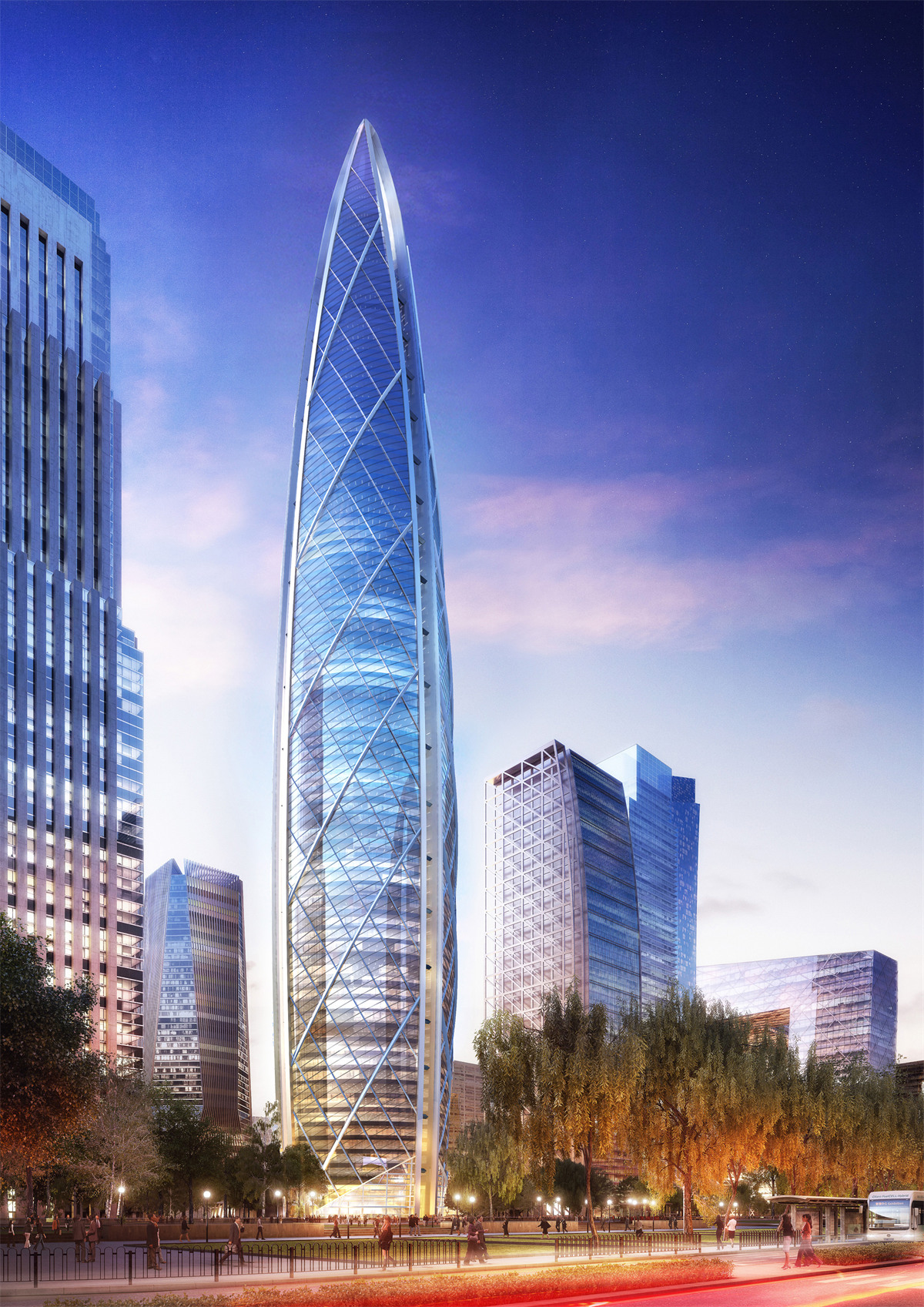
Z6地块位于CBD商务区西南角,东邻金和路与中央公园相望,南至景辉南街。项目占地面积11007平米,总建筑面积244010平米,其中地上面积约为19万平米。包含了约14.5万平米甲级办公和一个拥有280间客房的4.5万平米五星级酒店和休闲空间。地下约5.4万平米则主要作为汽车库、机电后勤设施及联系地下行人交通枢纽的配套设施。
Plot Z6 is in the south-west of Beijing’s Central Business District (CBD), a 42-squarekilometre commercial hub in Chaoyang built to accommodate the world’s top 500 corporations. The 11,007-square-metre site is adjacent to the central park on Jinhe Road and is bordered by Jinghui South Street. Bringing together a careful balance of functions within a compact footprint, at a plot ratio of 17:26, the scheme provides a total of 190,000 square metres of accommodation above ground. This comprises 145,000sqm of premium office accommodation and 45,000sqm of hotel and leisure space. Car parking and other back of house facilities, totalling 55,000, are located below.
此造型优雅,有着弧形轮廓的405米高塔必将在朝阳区的高楼族群中独具一格。塔楼平面的朝向于基地边界旋转了45度,不但拥有朝向市中心,天安门/故宫等地标的最大化视角,且偏离北风方向,并将地面的公共区域延伸至中央公园。塔楼的体型则像一个花托-幕墙于塔楼顶部逐渐收分成圆润的弧顶,而在下半部也由最宽楼板处渐渐收分至塔楼底部,以减少对周围公共广场产生的下坠风。
The graceful, curved profile of the 405-metre-high tower will have a distinctive presence within Chaoyang’s cluster of tall buildings. The plan is rotated 45 degrees to the site edges to maximise views of the city centre, Tiananmen Square and the Forbidden City, as well as to deflect northerly winds and to extend the public realm at ground level to the adjacent park. Its form is generated by a torus geometry – the facades narrow to a rounded tip and taper gently from the widest floor plate to the base, reducing down drafts to the surrounding public plaza.
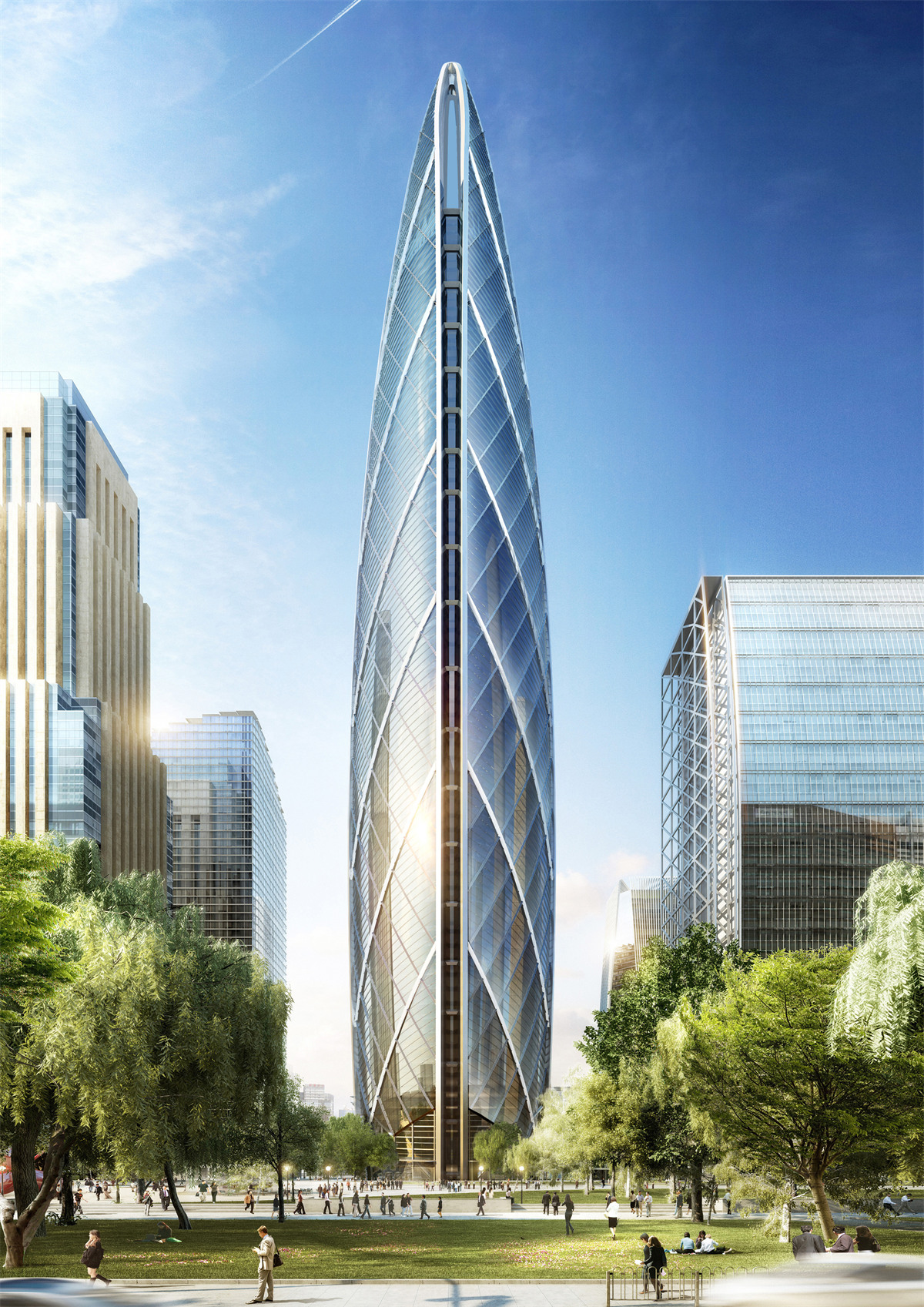
从内部划分来看,塔楼办公部分由3段高品质办公层组成,每区都拥有专属的接待/贸易层。此划分方式不但吸引主力租户,也能满足多租户的要求。办公层平面布置采用了最灵活的设计以满足各种不同的精装要求;其独特的竖向构造可灵活应对地板或天花供热,制冷及通风的策略,或两种系统优点的结合 – 此巧妙的组合方式是对未来租户要求的最佳回应,同时又保持了高舒适度,高效及能耗的减少。
Internally, the tower is made up of three zones of high-quality office accommodation. Each has its own reception floor and upper-level trading floor. This provides an attractive arrangement for an anchor tenant, as well as a versatile solution to accommodate multiple tenancies. The office floor plates are designed with the flexibility to suit a variety of fit-out requirements. Their unique sectional build-up allows for either a floor or ceiling heating, cooling and ventilation strategy, or the combined benefits of both systems – this smart approach is responsive to different future tenant briefs, while ensuring high comfort levels, efficiency and a reduction in energy demands throughout.
在塔楼的上部,设有一个280间长租及短租客房的豪华5星级酒店。布置在中间的,是一个四面及顶部设反光板自然采光,由房间和走廊环绕的共享中庭空间。酒店在其区间的底部楼层提供了可由酒店空中大堂直达的Spa,健身,及各式餐厅。而在其顶部的针眼造型,则为VIP会所区提供了戏剧化的空间环境,这里紧邻其下的酒店楼层,包括一个360度全景酒吧,特色餐厅及小型聚会场所。
At the top of the tower there is a 5-star luxury hotel with 280 guest rooms, offering long and short stay accommodation. These are planned around a central atrium, which is day-lit from four sides and from a curved sky catcher at the top, which reflects light into the space. The hotel also provides a spa, gymnasium, and a variety of restaurant spaces at the base, all of which are accessible from the sky lobby. At the apex the, the building’s form is expressed as a ‘needle hole’, which provides a dramatic setting for the tower’s VIP club areas, which include a panoramic bar, restaurants, and conference facilities. These spaces are directly linked to the hotel levels below.
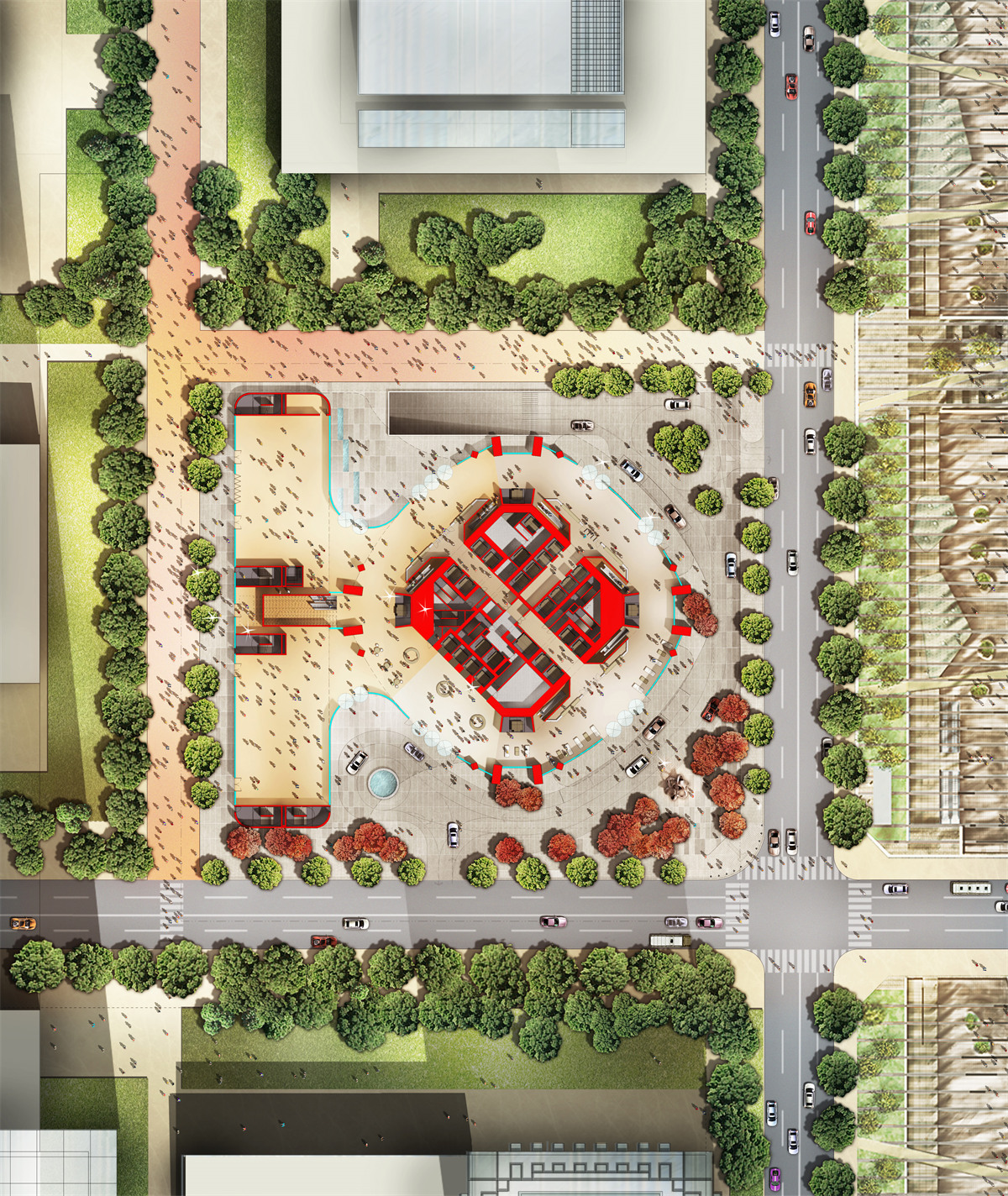
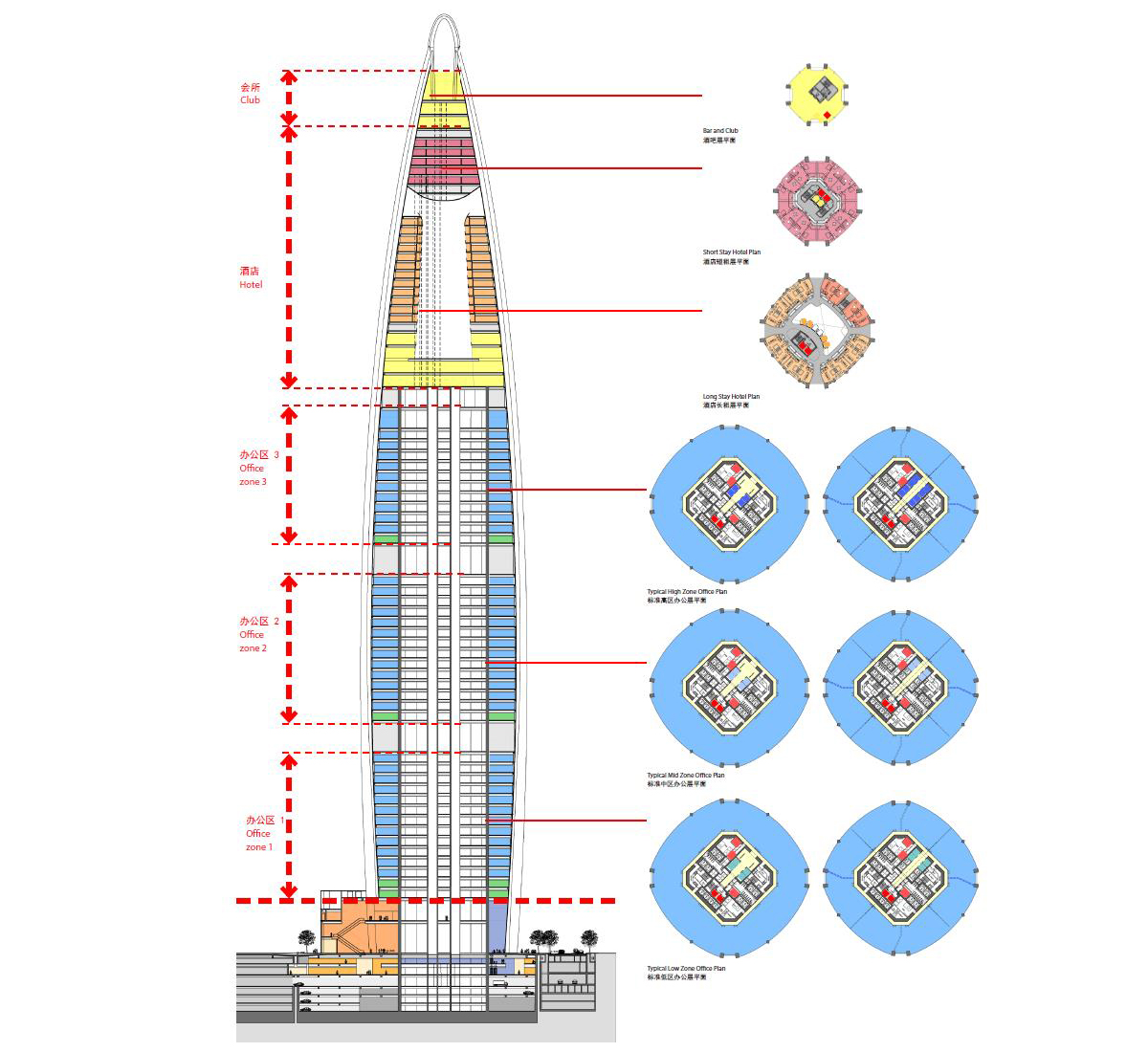
塔楼的基座设有会议和宴会厅,该区域可经由酒店大堂和电梯抵达。在基地西侧的裙房由银行营业厅及零售商业功能组成,并连接至地下更多的商业空间。地下室由停车场,卸货区,后勤区及连接至地铁网络的公交流线组成。
The lower levels of the tower contain conference and banqueting facilities, accessed via the hotel entrance and lifts. The podium building to the rear contains a banking financial centre and street level retail spaces, which have a direct connection to a further sunken retail floor. Below ground are four levels of underground parking, deliveries and back of house spaces, connected to the local metro system and public transport links.
结构的双重抗震体系由一个外侧的斜交网格钢结构和中间的混凝土核心筒,组成国内最高的无腰桁架和伸臂桁架的结构体系。平面上由4对在角部的钢骨混凝土巨柱,和一系列的巨撑和密撑构成,提供了优化的窗墙比。此结构由4面竖向的刚性体系,并由每4层一组的韧性连接组成抗地震荷载体系。每一面由外侧的巨柱包围,包裹着单向的斜向巨撑,并由反向的密撑连接,提供了一个高效的结构层级。
The dual structural system comprises a perimeter diagrid steel structure and internal concrete core – the highest in China without belt trusses or outriggers. Pairs of steel encased concrete mega-columns at the corners, and a series of mega and min brace facade columns provide the optimum glass-to-solid ratio. The structural diagram comprises four vertical rigid structural leafs, connected by ductile links at every fourth floor to protect against seismic loads. Each structural leaf is framed by an outer megacolumn, braced in one direction with a primary curving diagonal member and tied to a secondary diagonal cross member to provide an efficient structural hierarchy.
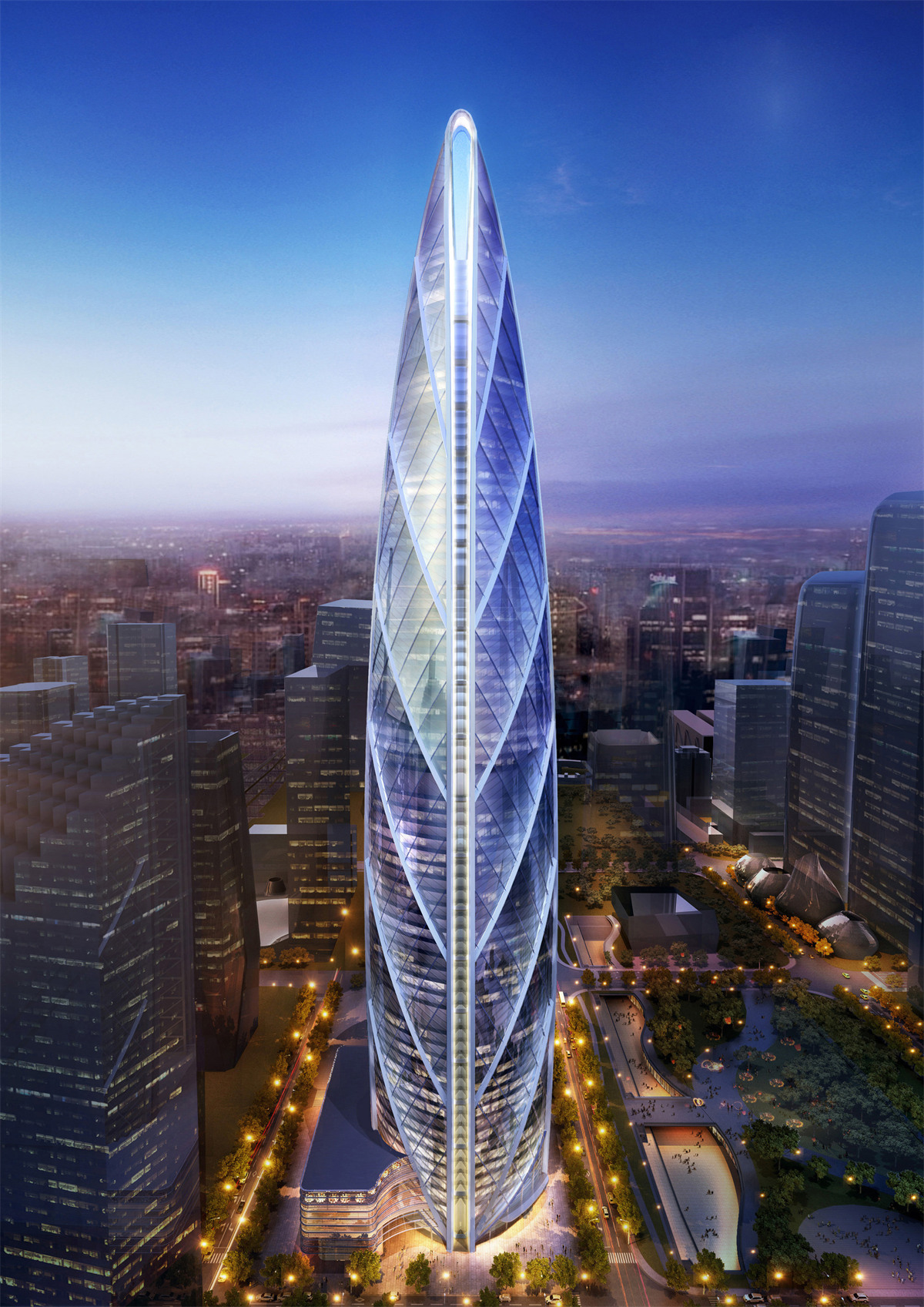
巨柱同时还连接了一系列的绿色空中花园,将自然新风吸入建筑内部 – 在未来,这些区域可开启作为自然通风。这些“绿肺”同时还提供了进入办公空间的接待区空间,加之竖向交通的布置,连至其上的交易楼层。核心筒为混凝土内筒结构,其平面为十字形布局,内部设有单层及双层轿厢电梯。通往高区的竖向交通由空中大堂转换,核心筒的平面也被设计成最高效形式,尽可能的充分利用可用空间。
The mega-columns also frame a series of green sky gardens, which draw in cool, fresh air for free cooling – in the future these could be operable to allow natural ventilation. These ‘green lungs’ also provide useable space at the entrance to the floor plates for reception areas, with local vertical circulation to the trading floors above. The core is a concrete tube, with circulation arranged in a cruciform, and in-board lift banks with both single and double deck shuttles. Access to the higher floors is via upper transfer levels and the cores are planned to maximise efficiency, with WC’s and service spaces utilising shaft space wherever possible.
本项目集成了全面的可持续策略,以平衡诸多社会,经济和环境目标。这些可持续策略不但响应地方,国家和全球的政治框架并平衡其优先级,同时也满足业主的期望。本项目的设计致力于开发低碳,低能耗建筑,提供具有优良空气品质,舒适健康的使用空间;并且采用节水策略,降低对本地资源的影响。本项目的环境性能准备参评两个绿色建筑评价体系:中国绿色建筑评价标准(GB50378-2006)和国际评价标准LEED CS2009;评级目标分别是绿色建筑3星级和LEED金级,并期望可能达到LEED白金级。
The development integrates a comprehensive sustainable strategy, which balances a range of social, economic and environmental objectives. The strategy responds to local, regional, national and global priorities and policy frameworks, and to the client’s aspirations for the project. The design aims to achieve a low-carbon, lowenergy development, which offers enhanced thermal comfort, well-being and airquality levels, and incorporates water conservation strategies that will reduce its impact on local resources. The environmental performance of the project is assessed using the Chinese Green Building Evaluation Standard (GB 50378-2006) and the Leadership in Environmental and Energy Design (LEED) for Shell and Core -2009 – it targets respectively, ‘3 stars’ rating and a LEED ‘Gold’, with the potential for ‘Platinum’ certification.
