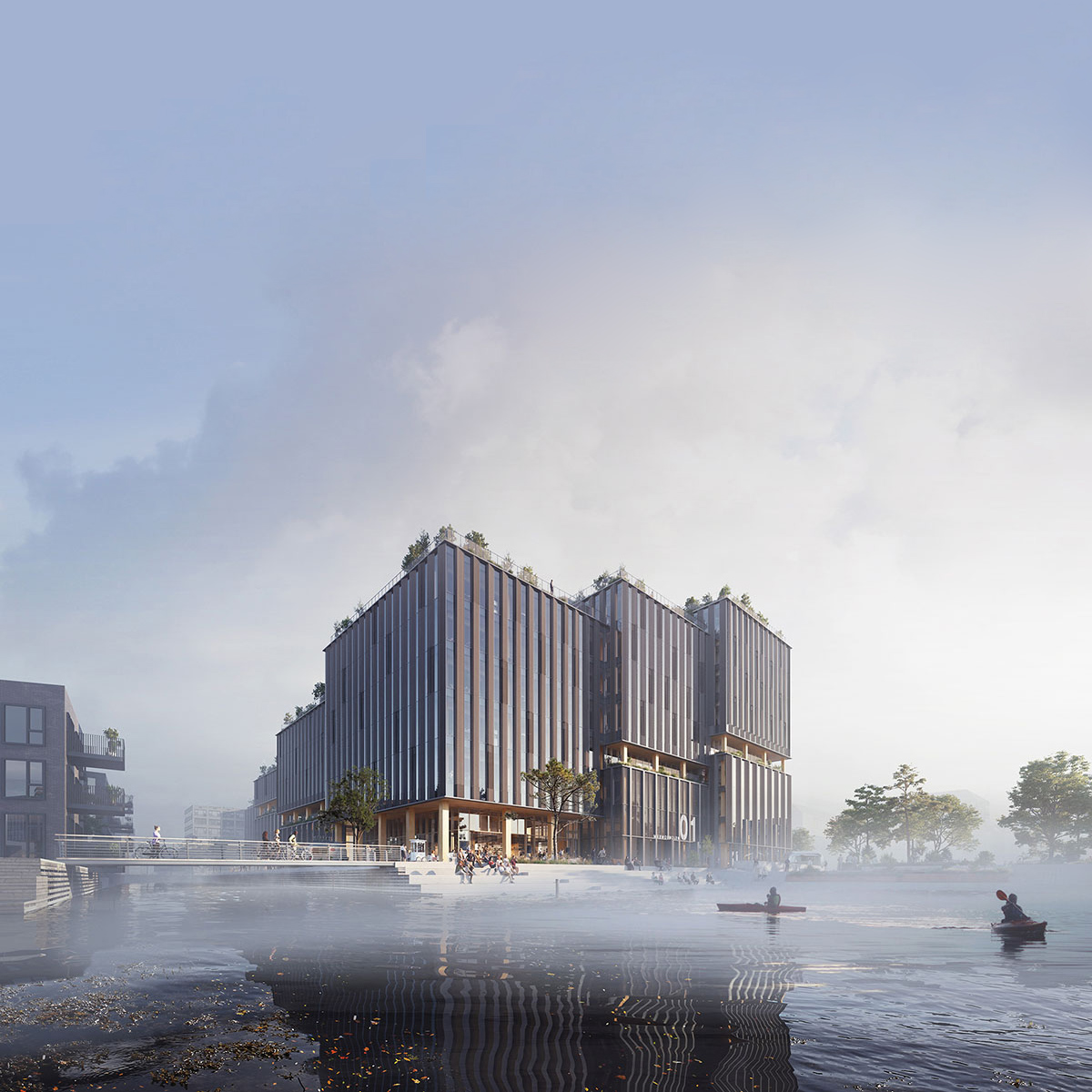
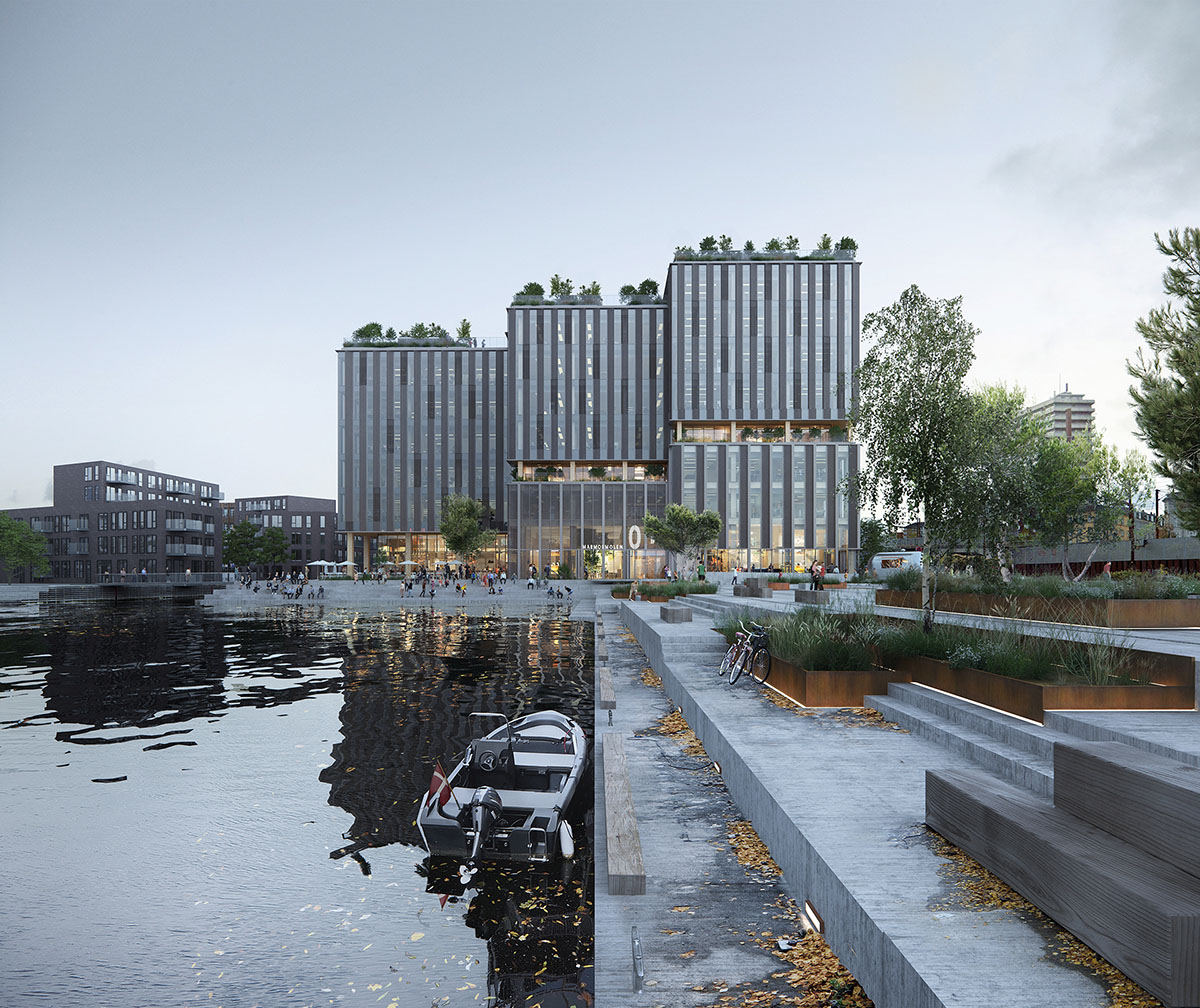
The building, which will be one of the largest contemporary wood structures in Denmark, combines office, retail, and public program on the popular Nordhavn waterfront and features a welcoming green plaza, lush rooftop gardens, promenades and a waterfront park. At the start of the new millennium, Copenhagen’s Nordhavn district was still a primarily industrial neighborhood – a far cry from the waterfront neighborhood it is today. In the years since, steady growth with an eye on innovation has helped the waterfront area to become a testing ground for prototypical concepts, from self-driving buses to buildings made of recycled bricks. Our design for a 28.000 m2, 8 story multi-user commercial building for the Danish pension fund AP Pension is no exception.
该建筑将成为丹麦最大的现代木结构建筑之一,在受欢迎的 Nordhavn 滨水区结合了办公、零售和公共项目,并设有宜人的绿色广场、郁郁葱葱的屋顶花园、长廊和海滨公园。在新千年开始时,哥本哈根的 Nordhavn 区仍然是一个主要的工业区——与今天的海滨区相去甚远。此后的几年里,着眼于创新的稳步增长帮助海滨地区成为原型概念的试验场,从自动驾驶巴士到由回收砖制成的建筑物。我们为丹麦养老基金 AP Pension 设计的 28.000 平方米、8 层多功能商业建筑。
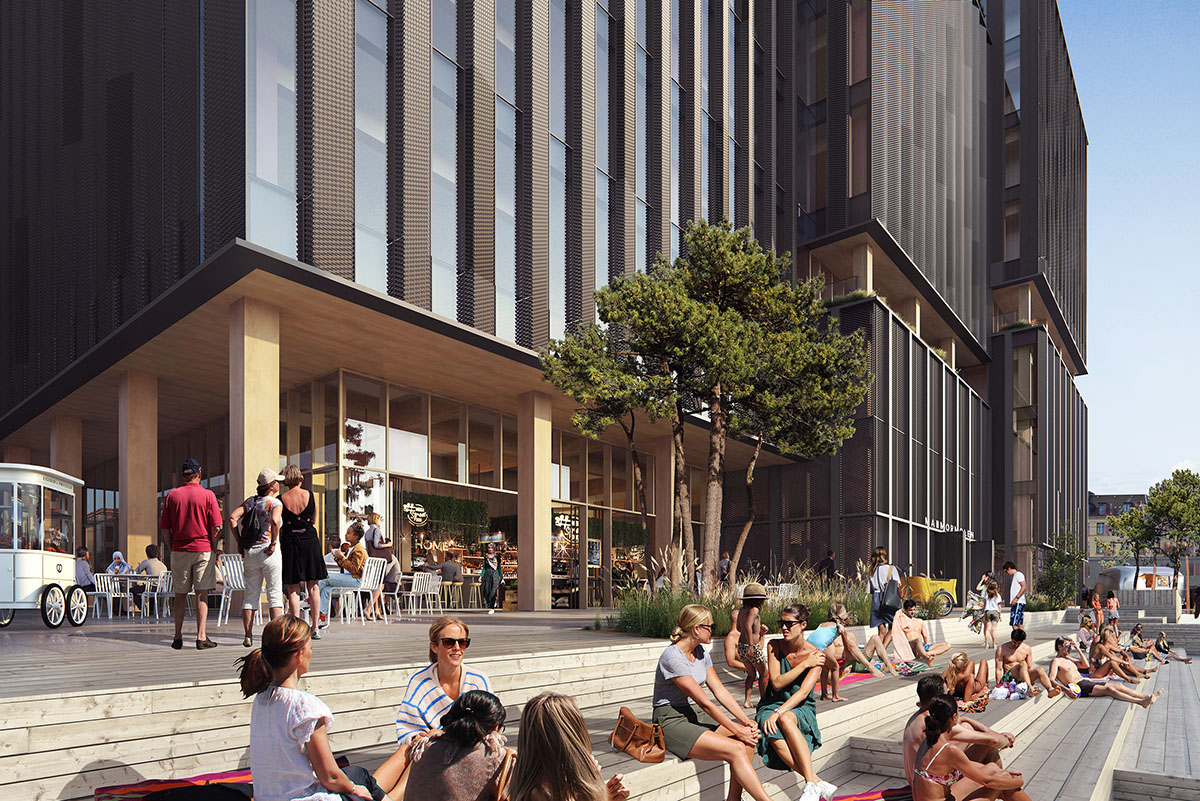
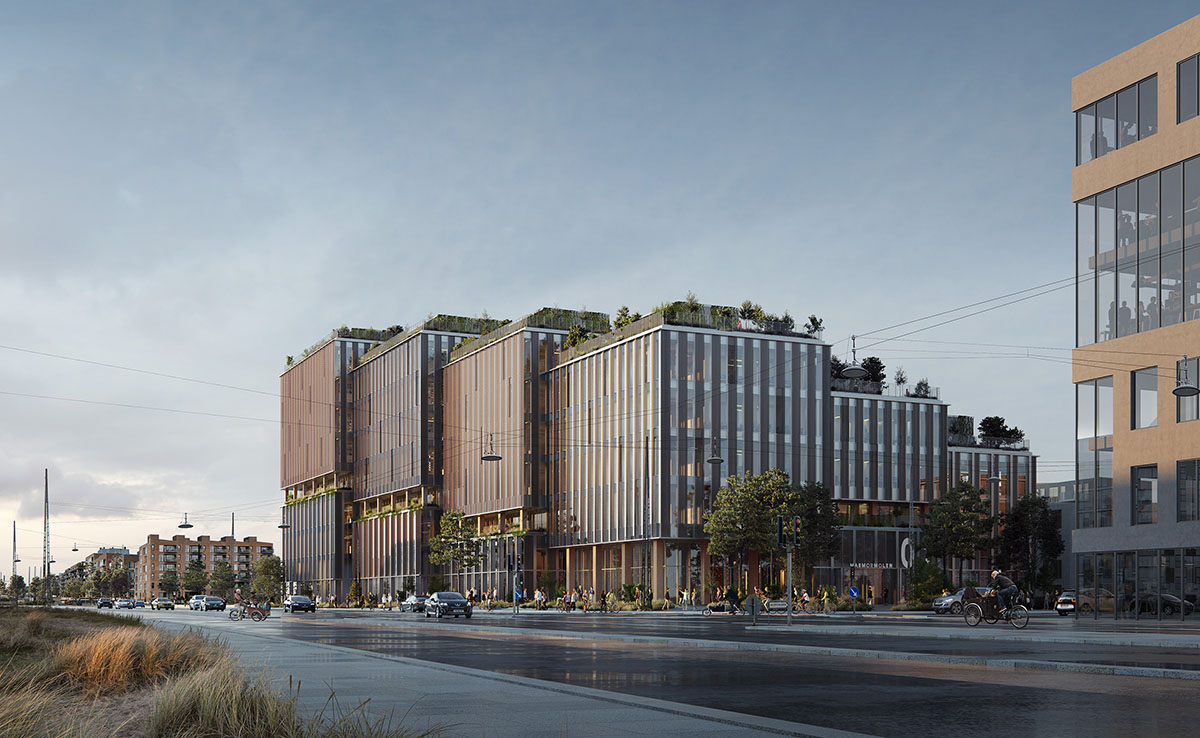
Putting UN’s Sustainable Development Goals first 将联合国的可持续发展目标放在首位
Sustainability is key in the upcoming multiuser office building at Marmormolen in Copenhagen’s Nordhavn, as the structure of the building will be entirely wooden. As the case against concrete construction gains more evidence, solid timber is emerging as leader in the list of sustainable alternatives. Timber, in stark contrast to concrete, stores embodied carbon. Thus, by swapping out the structural concrete with timber, the structure will embed tons of carbon instead of emitting tons.
可持续性是哥本哈根 Nordhavn Marmormolen 即将建成的多用户办公楼的关键,因为该建筑的结构将完全是木制的。随着反对混凝土建筑的案例获得更多证据,实木正在成为可持续替代品清单中的领导者。与混凝土形成鲜明对比的是,木材储存隐含的碳。因此,通过用木材代替结构混凝土,该结构将嵌入碳而不是排放碳。
Marmormolen is an ideal spot for a large-scale concept for modern workspace with urban life, shops, restaurants and public transportation close by. Situated on the waterfront, Marmormolen is surrounded by green urban space on three out of four sides, between a green plaza to the south and a future waterfront park. The building is designed to click into the context and thus rises to its full eight stories towards a busy street and train tracks and steps down to three stories towards the neighboring housing on the opposite side. Even though the building is one big volume, it is divided into smaller cubes that can express the different tenants. Each cube has its own rooftop that feature terraces and gardens with great biodiversity, beehives, butterfly hotels and vegetable production for the canteen.
Marmormolen 是现代大型工作空间概念的理想场所,城市生活、商店、餐厅和公共交通都在附近。 Marmormolen 位于海滨,四面中有三面被绿色城市空间包围,位于南面的绿色广场和未来的海滨公园之间。该建筑旨在融入环境,因此向繁忙的街道和火车轨道上升至八层,然后向对面的相邻房屋下降至三层。尽管建筑是一个很大的体量,但它被分成更小的立方体,可以满足不同的租户。每个立方体都有自己的屋顶,上面有露台和花园,拥有丰富的生物多样性、蜂箱、蝴蝶旅馆和食堂的蔬菜生产。
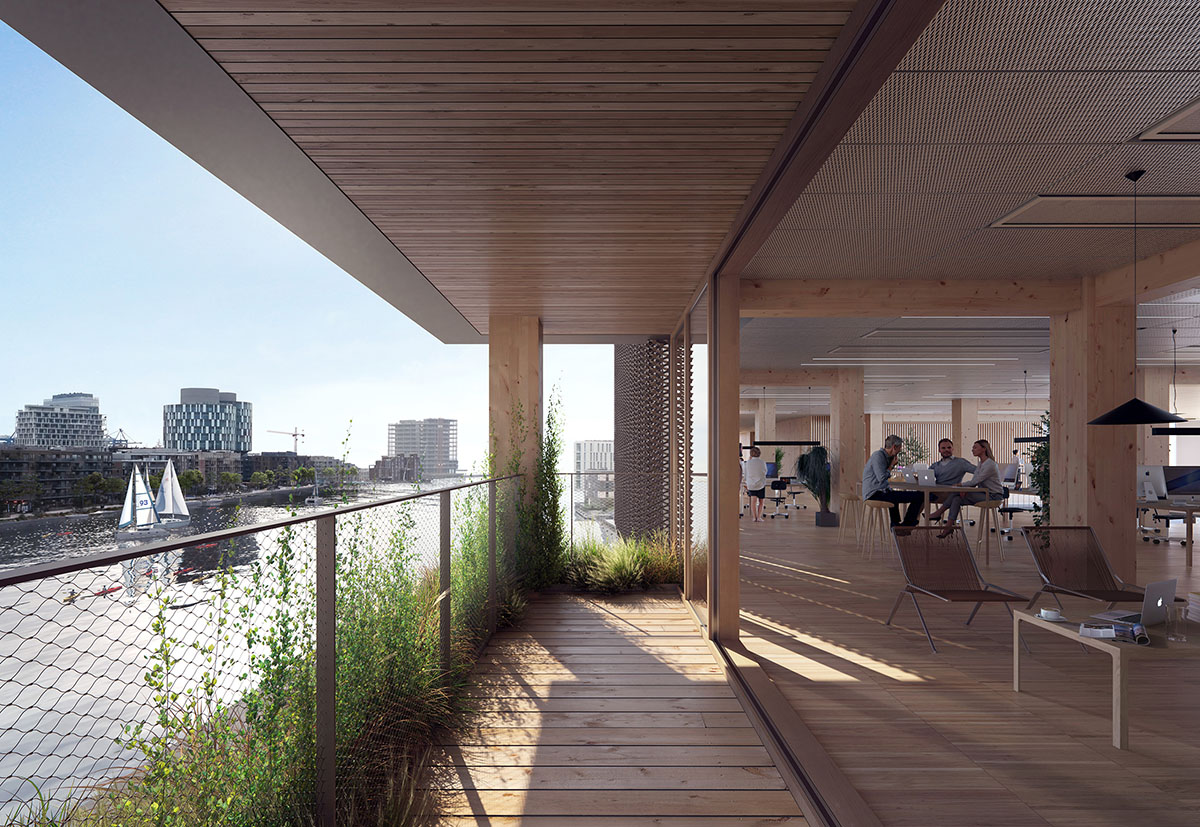
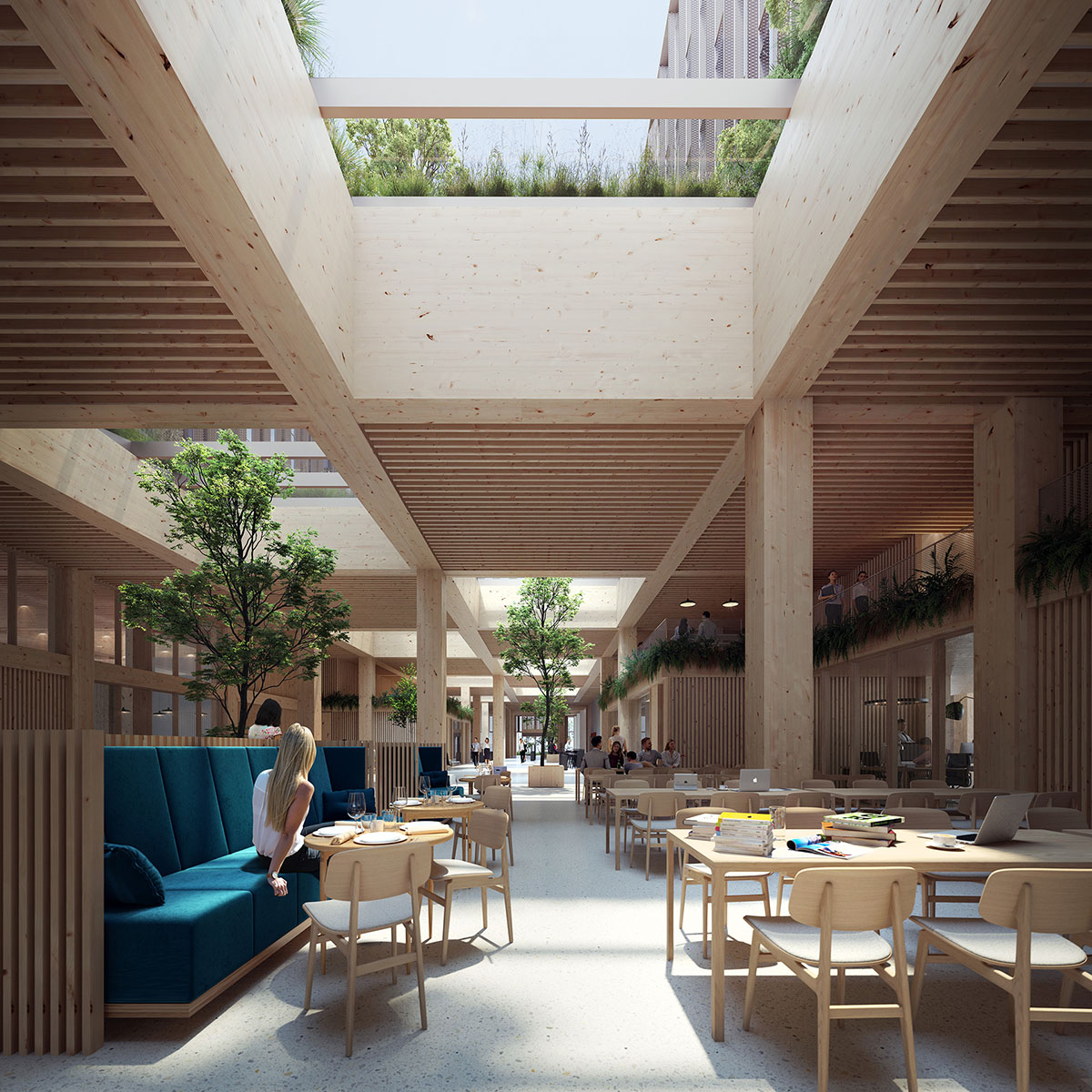
A Marketplace for Community Making 社区市场
Unlike typical, closed office environments, Marmormolen is conceived as a marketplace for ideas, the ground floor an open and flexible extension of the public waterfront adjacent to the building. The building’s multi-users profile, the diversity of extroverted programs and publicly accessible ground floor – outside and inside – makes Marmormolen the antithesis of a traditional and introverted domicile. With a transparent, open and inviting ground floor, Marmormolen will be a sustainable setting for a vibrant marketplace.
与典型的封闭办公环境不同,Marmormolen 被认为是一个思想市场,底层是与建筑物相邻的公共海滨的开放和灵活的延伸。该建筑的多用户特征、外向功能的多样性和可公开访问的底层——外部和内部——使 Marmormolen 成为传统和内向住所的对立面。 Marmormolen 拥有透明、开放和诱人的底层,将成为充满活力的市场的可持续发展环境。
Inside, the ground level will hold amenities for the tenants such as a large cantina and auditorium, which will double as a public eatery and venue for theaters, flea markets etc. respectively. On upper levels, workplaces enjoy views of uninterrupted skies, the sea and the skyline of Copenhagen. In the center there’s access to a large courtyard with greenery and good exposure to sunlight.
在内部,底层将为租户提供便利设施,例如大型小酒馆和礼堂,它们将分别兼作公共餐厅和剧院、跳蚤市场等场所。在上层,工作场所可以欣赏到一览无余的天空、大海和哥本哈根的天际线。在中心,有一个大庭院的入口,庭院绿树成荫,阳光充足。
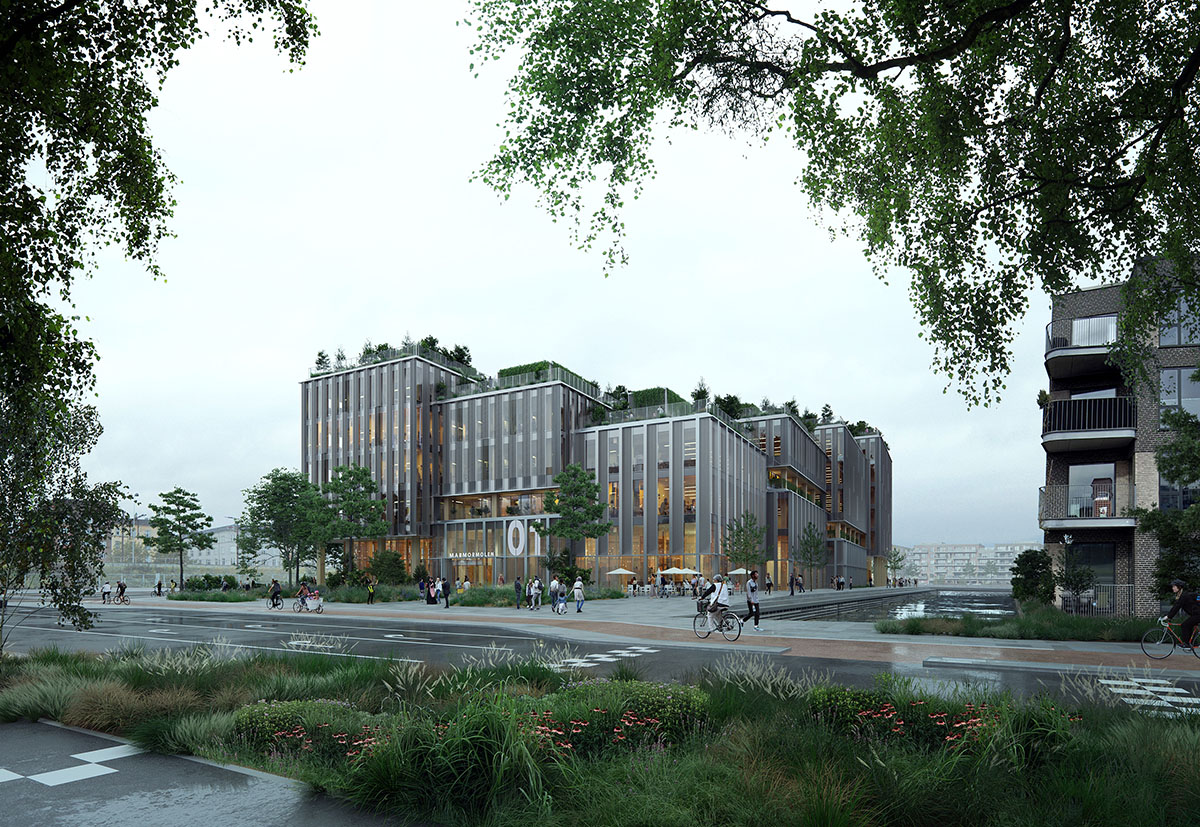
SEE MORE Henning Larsen
