人们对“奢华”的概念划分,大致可以分为两类:一类是风格古典沉稳、具有繁复装饰的“欧式奢”;一类是木质元素贯穿始终,造型简朴优美,色彩浓重而成熟的“中式奢”。
People’s concept of “luxury” can be roughly divided into two categories: one is “European luxury” with classical and calm style and complicated decoration; the other is “wooden style” with wooden elements throughout, simple and beautiful modeling, rich and mature colors Chinese luxury. ”
而叶设计定义的“奢”,则以现代气息为底蕴,通过干练的线条描绘利落的质感,点缀艺术化的装置使其成为记忆点的“现代奢”。
The “luxury” defined by Ye Design is based on modern atmosphere. It can depict neat texture through capable lines and embellish artistic devices to make it a “modern luxury” of memory points.
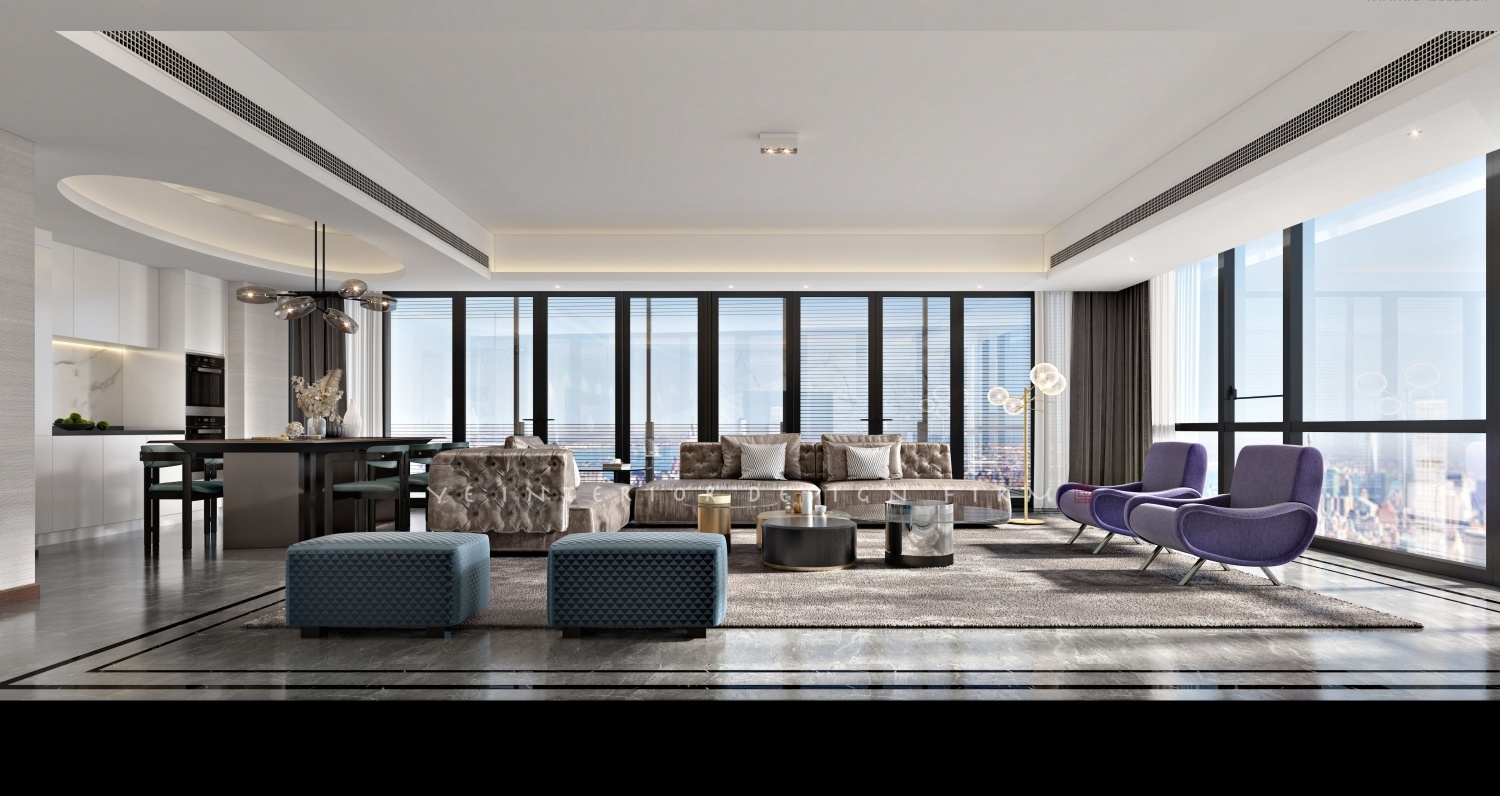
本案位于山城“重庆”,是一个高层建筑,外墙为全幅的玻璃幕墙结构。大幅的落地窗模糊了空间的界线,避免了长条空间的局促感,带来宽敞开阔的视觉效果。
The case is located in the mountain city “Chongqing”, which is a high-rise building with a full-scale glass curtain wall structure. Large floor-to-ceiling windows blur the boundaries of the space, avoiding the embarrassment of long spaces, and bringing a spacious and open visual effect.
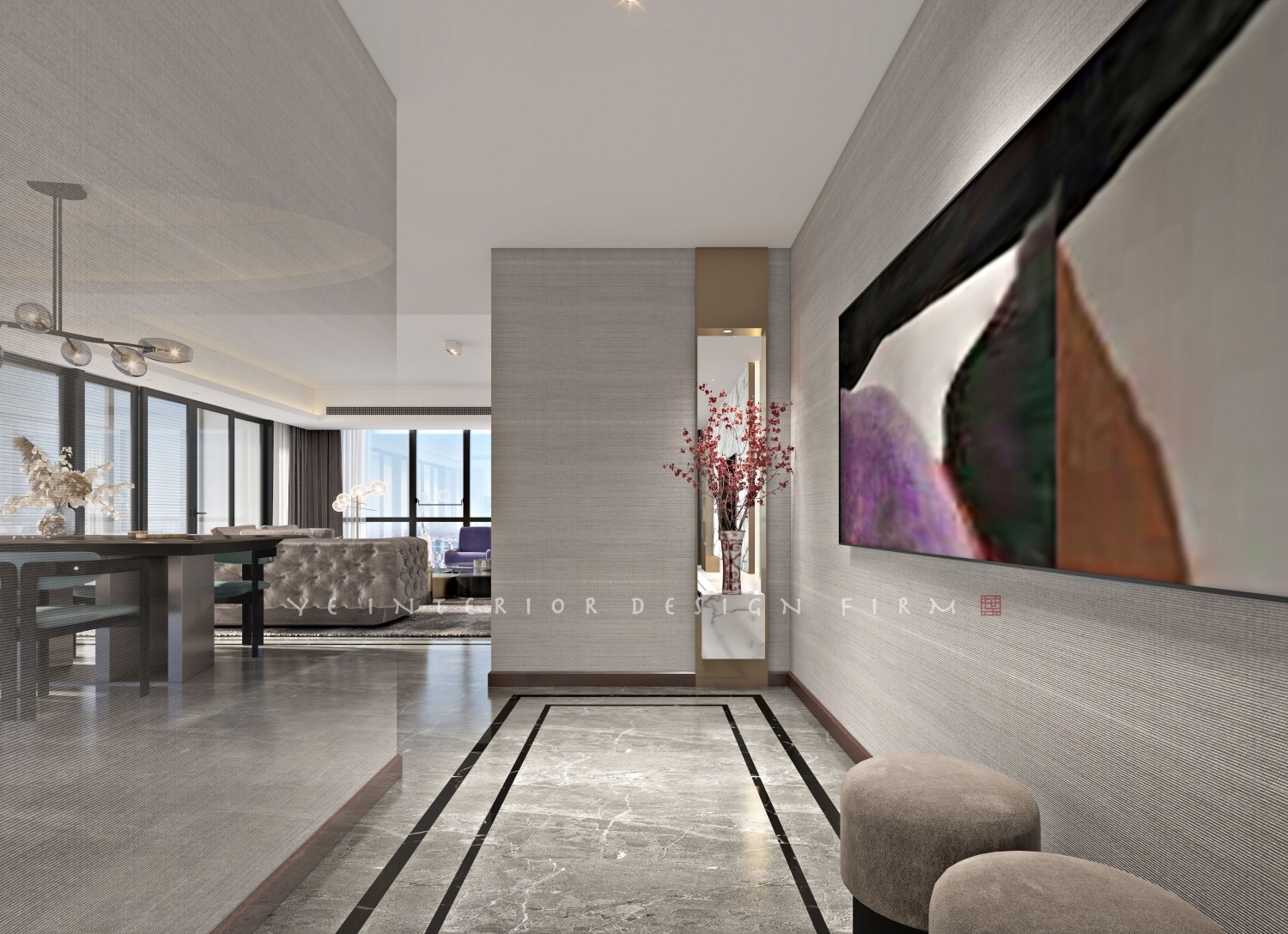
玄关的尽头摆放着一瓶向上挺立的红色花卉。玄关处凿开空口,以此来引入光源,因此,充沛的光线和明亮的视野顿时让人感觉豁然开朗。
At the end of the entrance is a bottle of red flowers standing upright. The entrance is cut open to introduce the light source, so the abundant light and bright field of vision suddenly make people feel suddenly bright.
本案的层高限制较大,天花及头顶的灯饰不宜过于繁杂,以免带来垂坠感。因此用餐空间采用了椭圆形的灯槽,安放扁平的透黑色餐灯组合。餐灯的造型简洁但不乏设计感,向四周散布的水平形态,不会让用餐的人感觉到头顶有压迫感,方形的餐桌与椭圆的天花呼应,印证了前人“天圆地方”的描述。
In this case, the height of the ceiling is relatively large, and the ceiling lighting and the overhead lighting should not be too complicated, so as not to bring down feeling. Therefore, the dining space adopts an oval light groove, and a flat transparent black dining lamp combination is placed. The shape of the dining lamp is simple but not lacking in design. The horizontal shape spread to the surroundings will not make people feel the pressure on the head. The square dining table echoes the oval ceiling, which confirms the previous description of the “round place” .
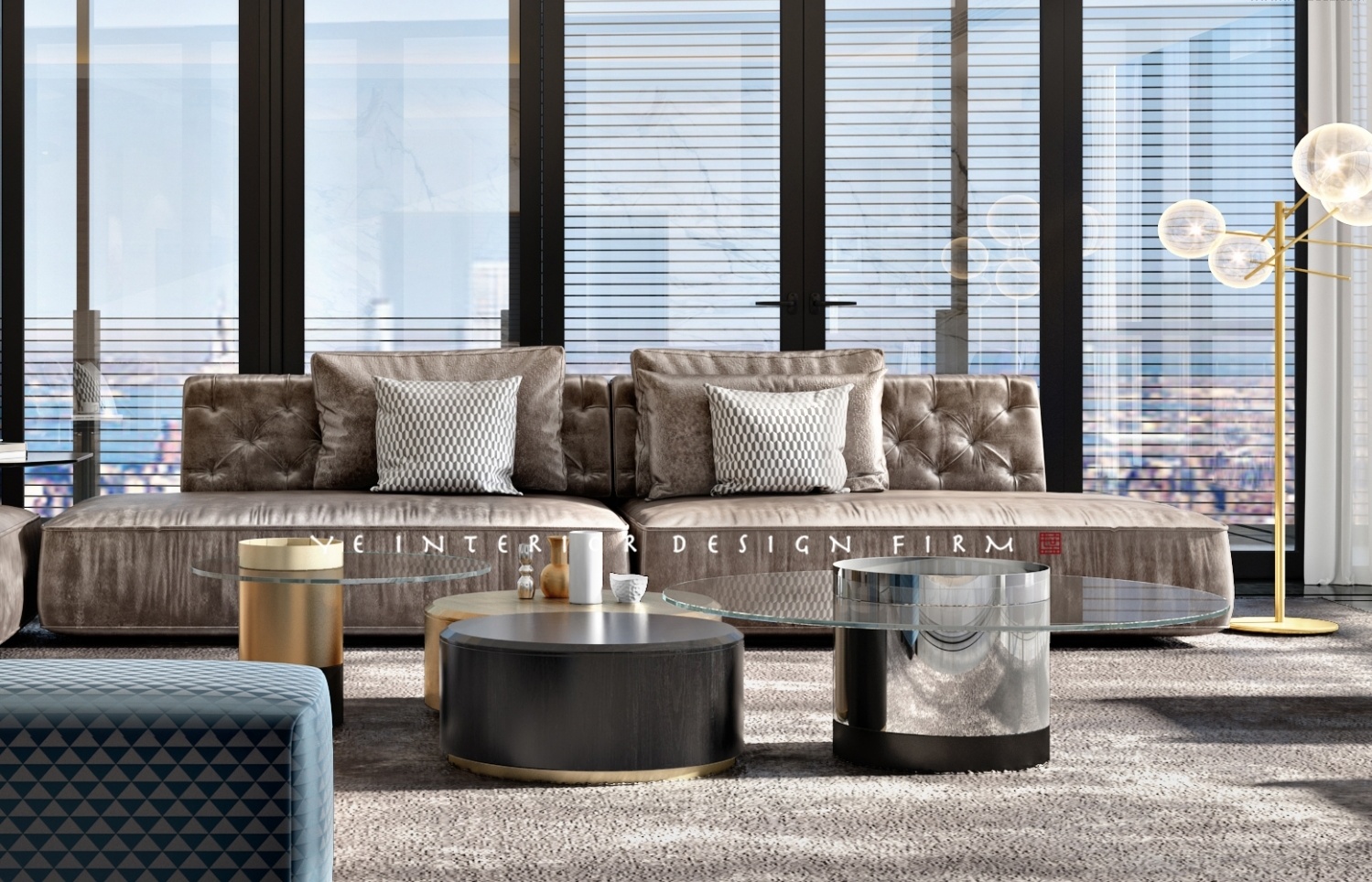
客厅是全屋的重点,水墨纹的背景墙是点睛之笔,将全屋的质感点亮了。设计师没有安装大盏的水晶灯,两面席地的玻璃幕墙便已足够。充足的光线,让丝绒沙发散发低调的质感。玻璃幕墙虽然通透,但居住其中的人若长期处在没有遮挡的暴露环境,难免会产生不适感。出于人性化的考虑,客厅除了白色纱帘外,还加上了深灰色的丝绒窗帘,用于掩盖玻璃幕墙,围合出封闭的空间观感。
The living room is the focus of the whole house, and the background wall of the ink pattern is the finishing touch, which brightens the texture of the whole house. The designer did not install a large crystal lamp, and the glass curtain wall on both sides was enough. Sufficient light makes the velvet sofa exude a low-key texture. Although the glass curtain wall is transparent, people living in it will inevitably feel uncomfortable if they are exposed for a long time without exposure. In consideration of humanization, in addition to the white screen curtains, dark gray velvet curtains have been added to the living room to cover the glass curtain wall and surround the closed space.
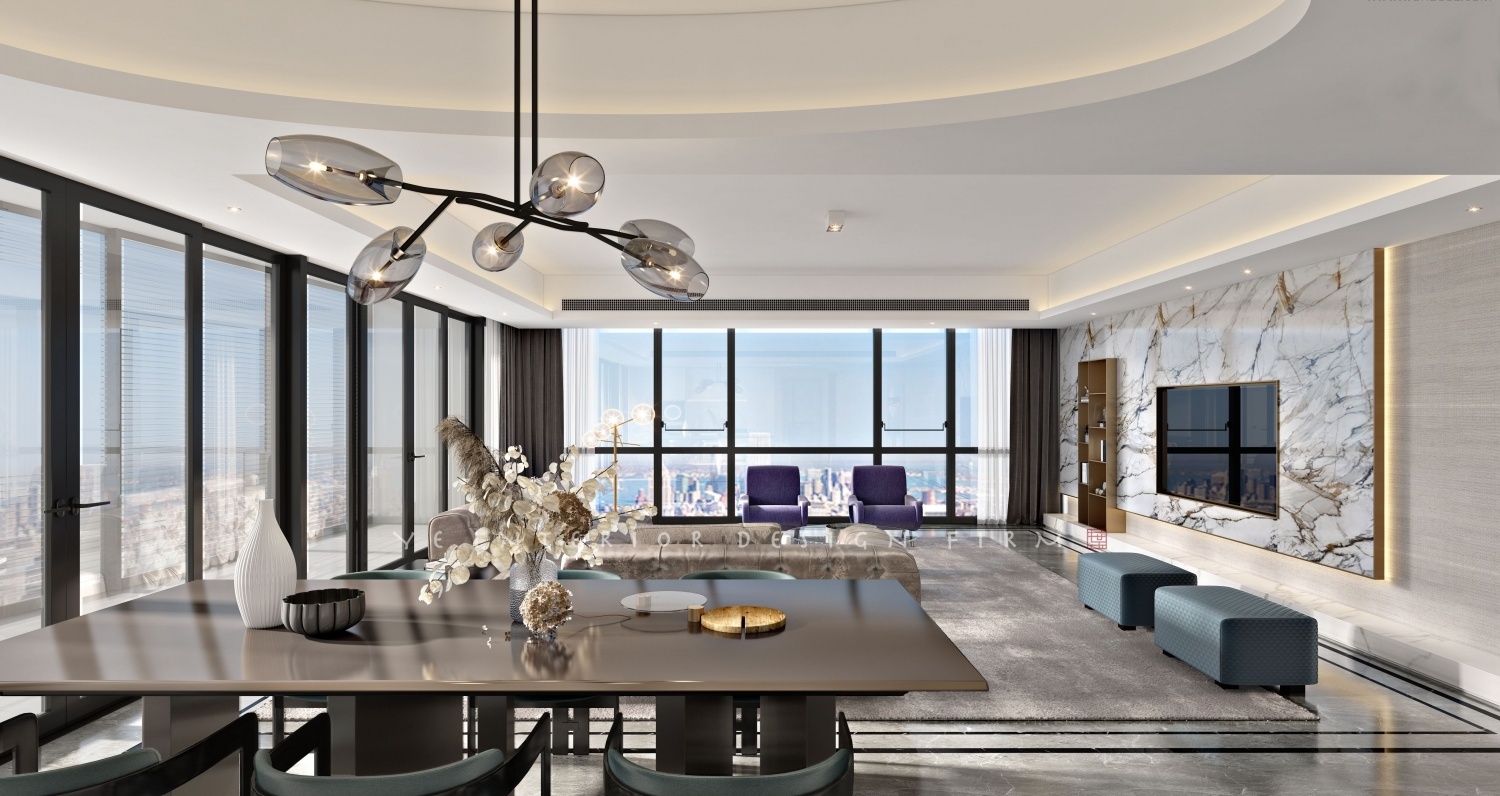
客厅虽然与餐厅相邻,但并不是泾渭分明。空间上没有采用酒柜或者屏风等家具作为隔断,而是通过地面瓷砖的利落线条来进行围合与分区,简洁明了。保证了开放性的布局,也让行走动线不至于太迂回。
Although the living room is adjacent to the dining room, it is not distinct. The space does not use furniture such as wine cabinets or screens as partitions. Instead, it is enclosed and partitioned by the sharp lines of the floor tiles, which is simple and clear. The open layout is guaranteed, and the walking line is not too roundabout.
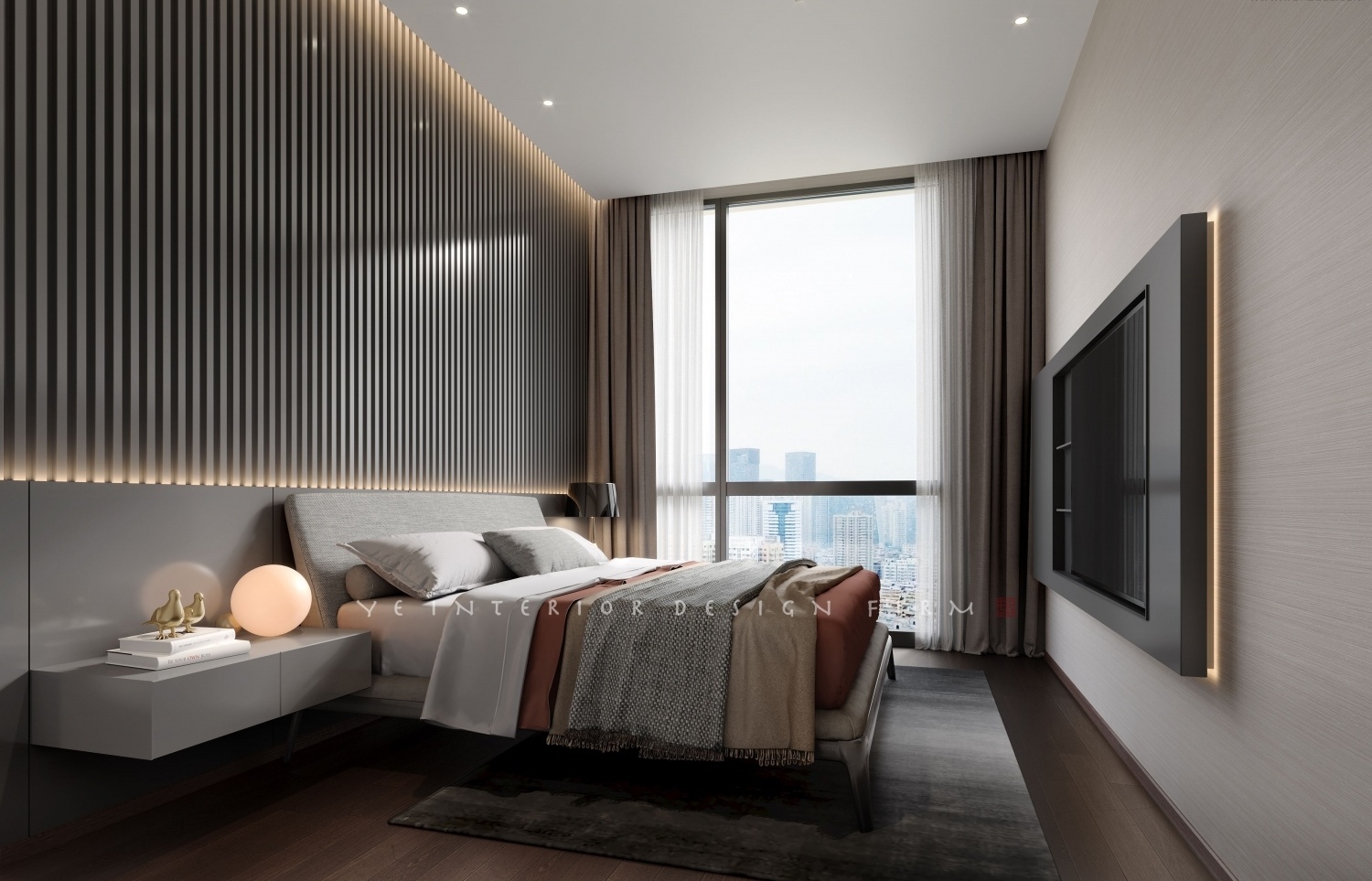

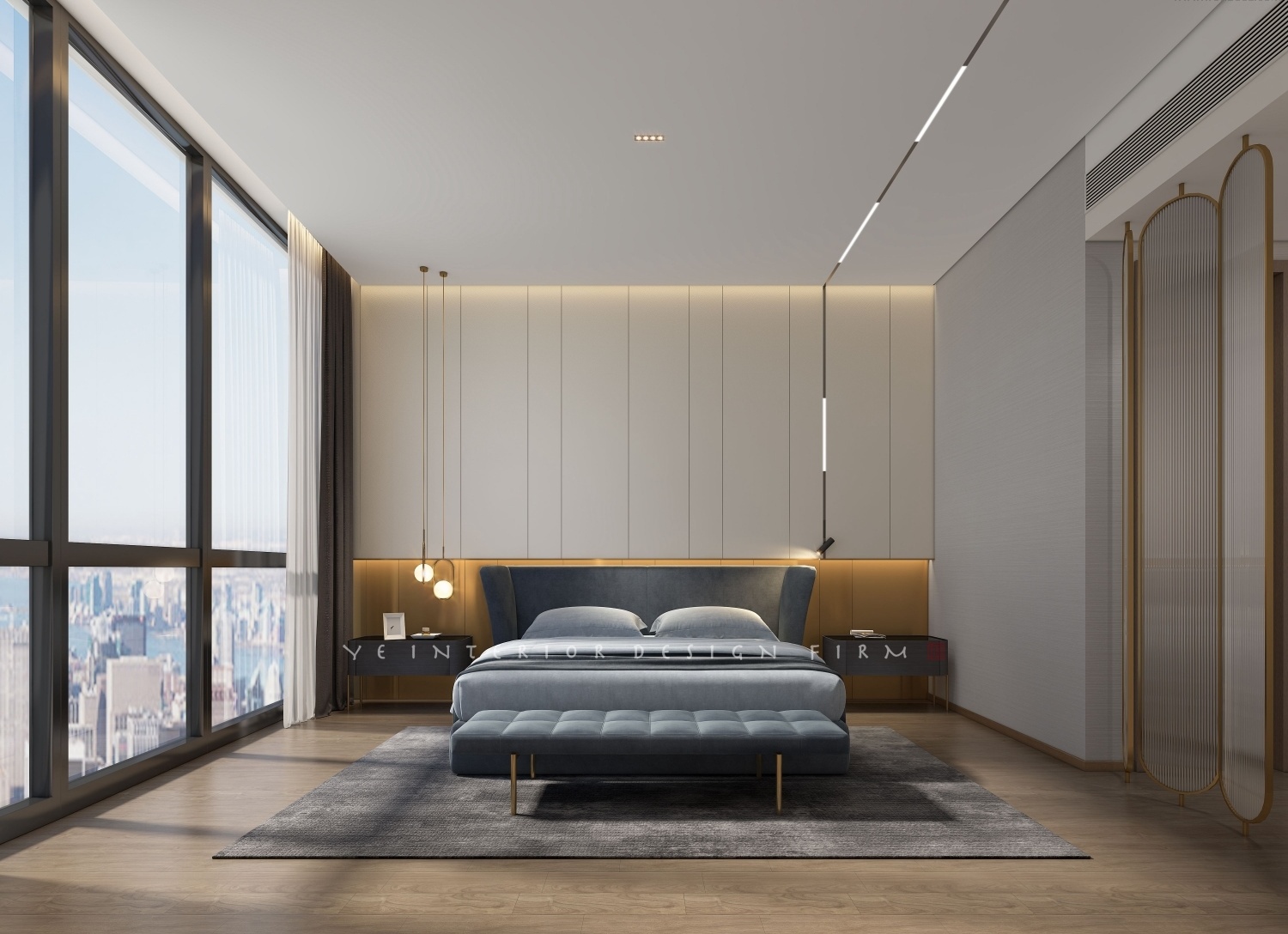
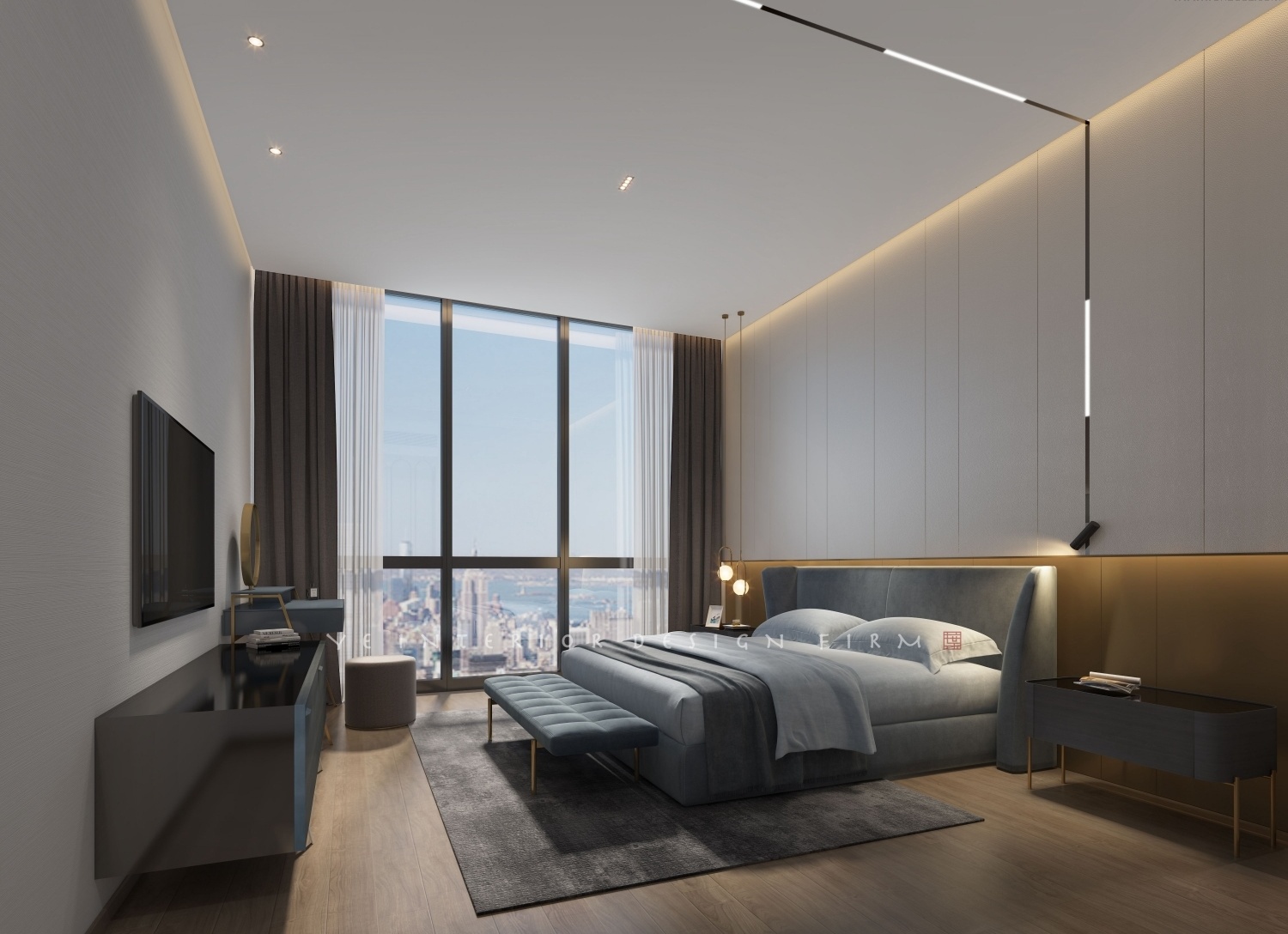
卧室承载着休憩的功能,有着安静、沉稳、舒适的诉求。充分考虑休憩和舒适度的需要,将灯带隐藏到天花的四周,其余位置用小盏平灯起照明作用。棕木地板质感温润,灰色床品独具质感,色调自然舒缓。
The bedroom bears the function of rest and has a demand for quietness, stability and comfort. Fully consider the needs of rest and comfort, hide the light strip around the ceiling, and use small flat lights to illuminate the rest. The brown wood floor has a warm texture, and the gray bedding has a unique texture, and the color tone is naturally soothing.
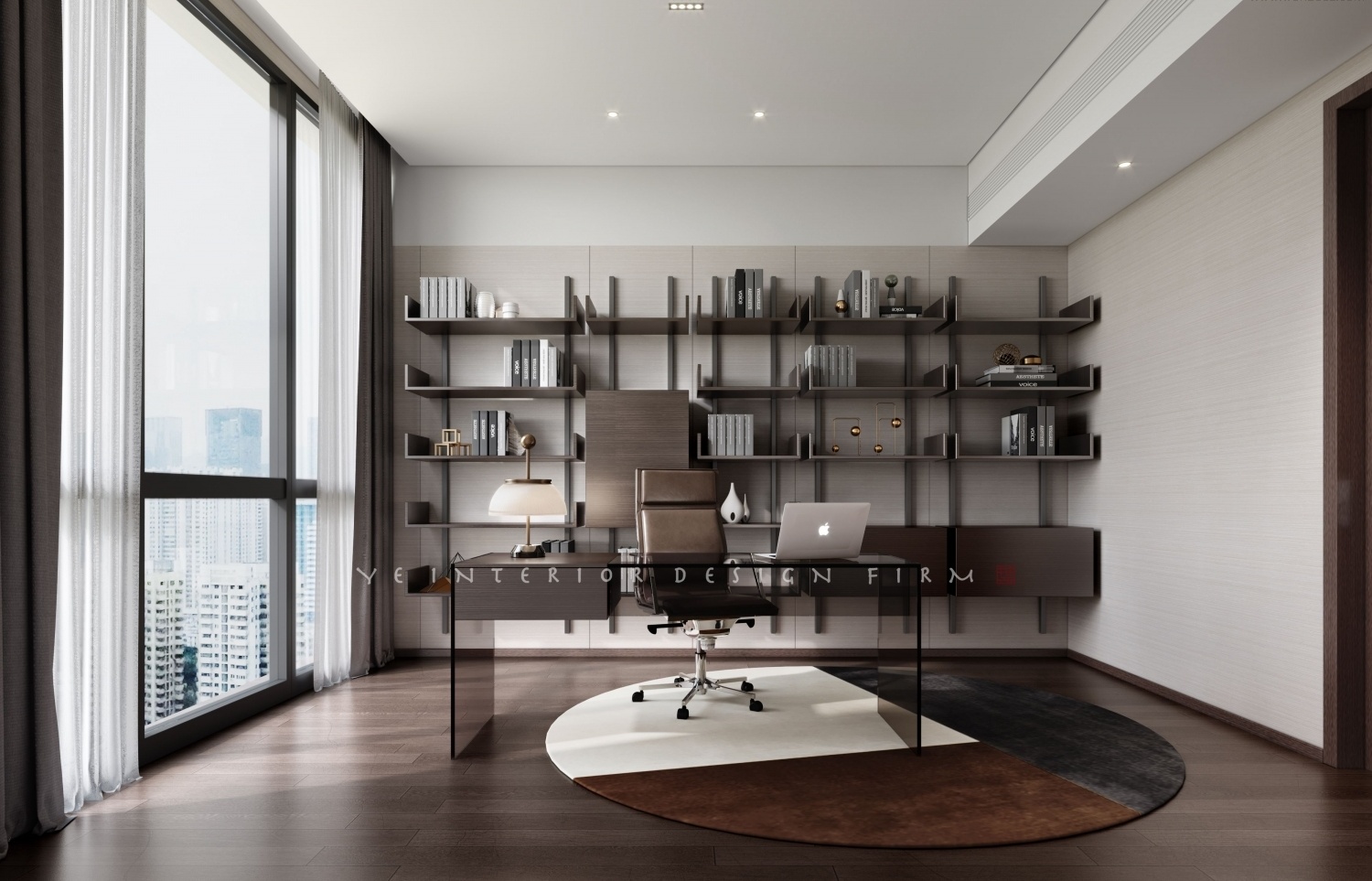
书房的一切布置均从功能出发,契合业主的需求,只留下电脑桌与书架,没有过分的装饰,营造出让人沉浸的宁静氛围。
All the layout of the study is based on functions and meets the needs of the owner. Only the computer desk and bookshelf are left, without excessive decoration, creating an immersive and peaceful atmosphere.
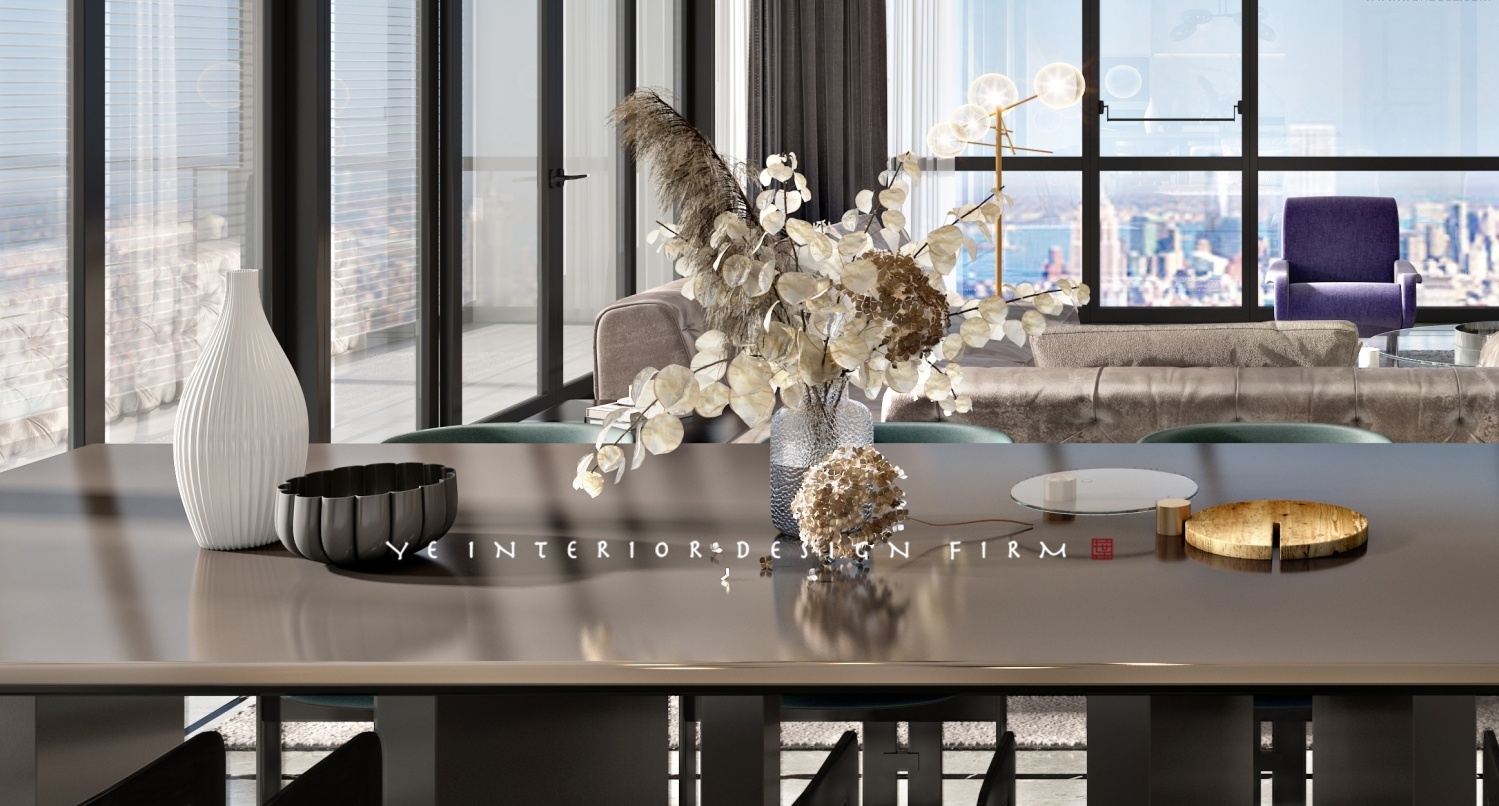
从空间调性来看,全屋没有使用造型繁复的家居物件,通过不同的材质搭配碰撞出现代轻奢感,简约明了的线条呼应空间的质感,没有跳跃的色彩叠加,空间在不同维度上达到和谐统一;而从空间中的核心:居住者的角度来看,本案的所有细节都注入了设计师的人性化思考,叶设计将设计融于人性,在功能与美学中达到了一个平衡。
From the perspective of spatial tone, the whole house does not use complicated modeling home objects. Through the use of different materials, it creates a modern and luxurious feeling. The simple and clear lines echo the texture of the space. There is no superimposed color, and the space is achieved in different dimensions. Harmonious and unified; and from the core of the space: from the perspective of the occupants, all the details of this case have been injected into the humanistic thinking of the designer. Ye Design has integrated design into humanity, achieving a balance between function and aesthetics.
