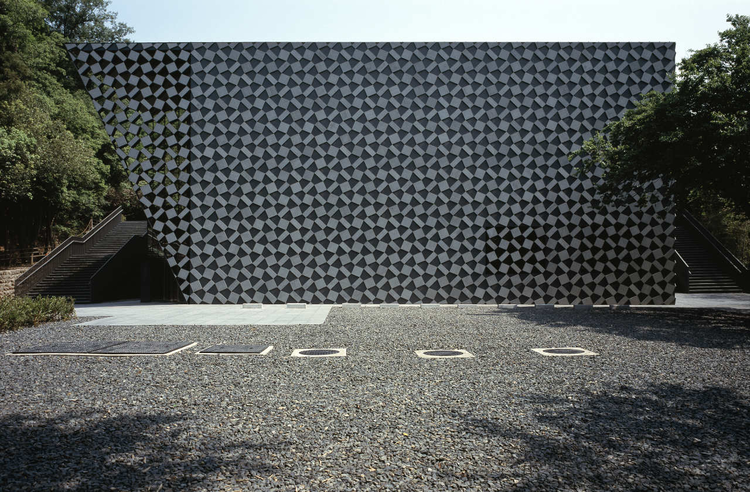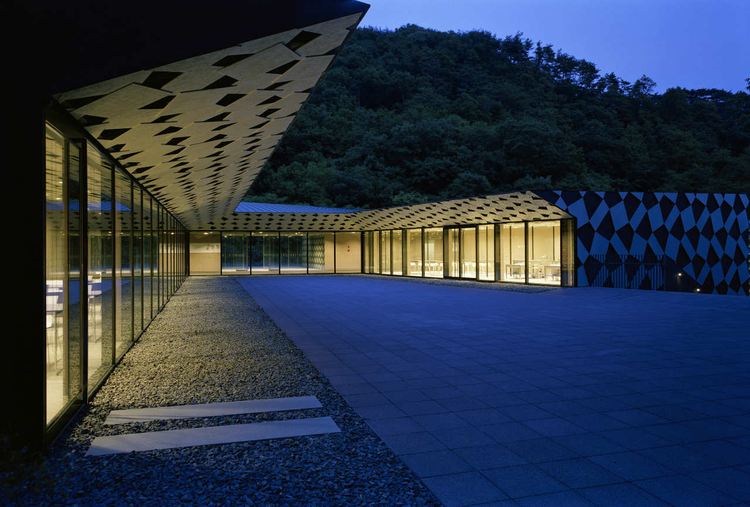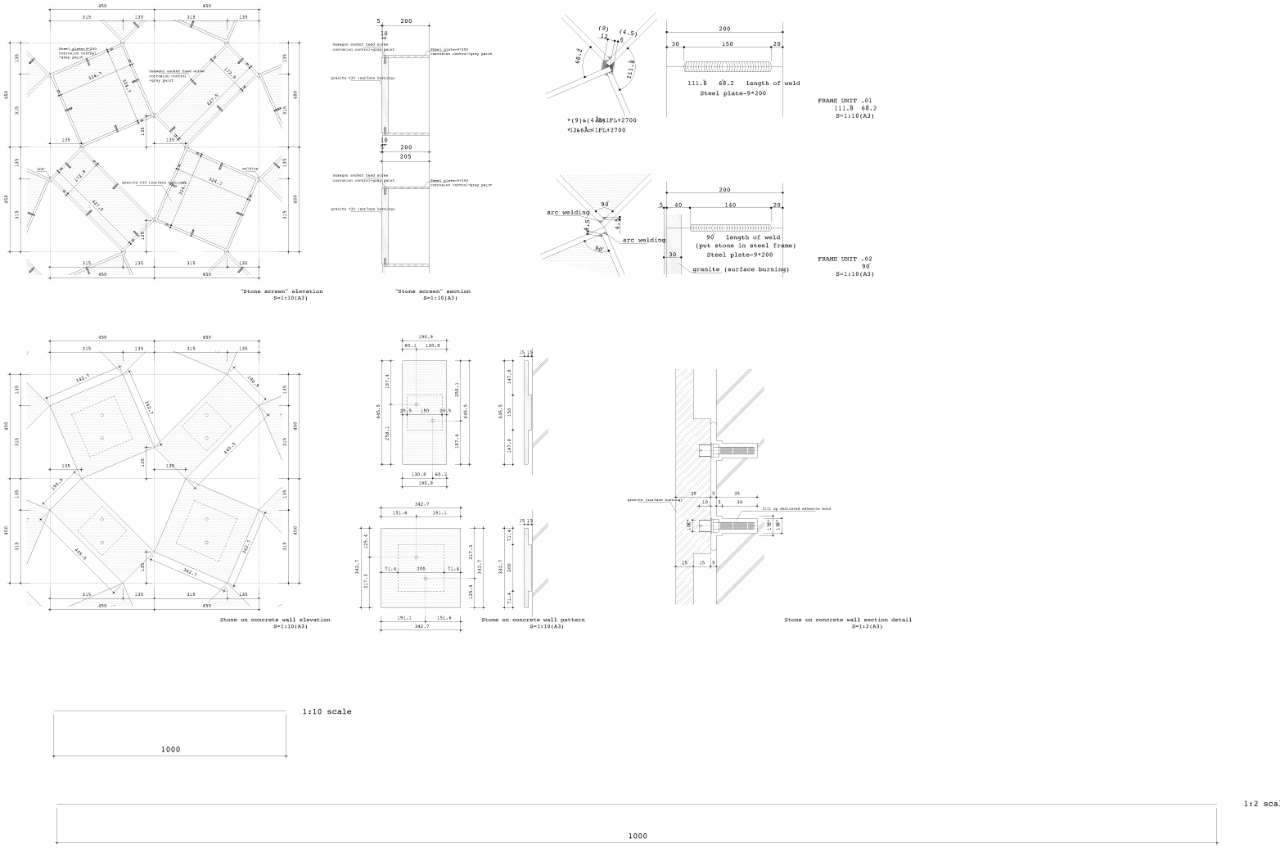架构师提供的文本描述。该遗址位于喀那山堡脚下,以其美丽的石墙和石板路面而闻名。它是一个社区中心,为这个历史性的地方提供指导设施,也是当地居民学习手工艺和染色的作坊。该站点在中心附近被6米的水平划分。考虑到这一物理特征,它被设计成一条松散连接两个设施的小巷,向其丰富的周围自然有一种距离。从技术上讲,两层社区中心的体积被一堵胸墙所取代,并通过二楼的“社区广场”连接到指导设施,从而提供了一个循环布局。因此,整个建筑就是胸墙。
Text description provided by the architects. The site is located at the foot of Kanayama Castle, known for its beautiful stone wall and stone pavement. It is a community center incorporating guidance facilities for this historic place and a workshop for local residents to learn handicraft and dyeing. The site is divided at near the center by a 6m difference in levels. Bearing this physical feature in mind, it was designed to form a lane loosely connecting the two facilities, taking in a sense of distance towards its rich surrounding nature. Technically, volume of the two-story community center is replaced by a breast wall, and is connected on the 2nd level to the guidance facility via ‘community square’ on the 2nd floor, thus providing a circulative layout. The entire architecture therefore is the breast wall.
© Takeshi Yamagishi
山石武喜(Takeshi Yamagishi)

外墙是一个薄而轻的屏幕,这是一个“石墙”的转变,这是历史景点的特征。石材安装在支撑入口门廊的荷载的钢板内,使半露天空间增加一种平静和强度的感觉。石头中有两种形状,由一个人所能携带的重量决定,它们是按照规则的模式发展起来的,以获得轻盈感,寻找从图案中诞生的符号。对于内部的天花板,水泥精益板和矩形面板在顶部和底部分层,并在一个模式中粘贴,给出不同的程度,以使其细分和空间差距将在三维发展。这是一种通过模式连接材料和空间的尝试。
The exterior wall is a thin and light screen, a transformation of the ‘stone wall’ that characterizes the historic spot. Stone is fit in the steel plate supporting the load of the entrance porch, so that a feel of calmness and strength can be added to the semi open-air space. There are two types of shapes in the stone, determined by the weight that can be carried by one person, and they are developed in a regular pattern to gain a sense of lightness, seeking a symbol born from the pattern. For the ceiling of the interior also, cement excelsior board and rectangular panel were layered in top and bottom and plastered in a pattern, giving varied degrees so that its fractionalization and spatial gaps would develop in three-dimension. It is an attempt to link the material and the space by patterns.
© Takeshi Yamagishi
山石武喜(Takeshi Yamagishi)










