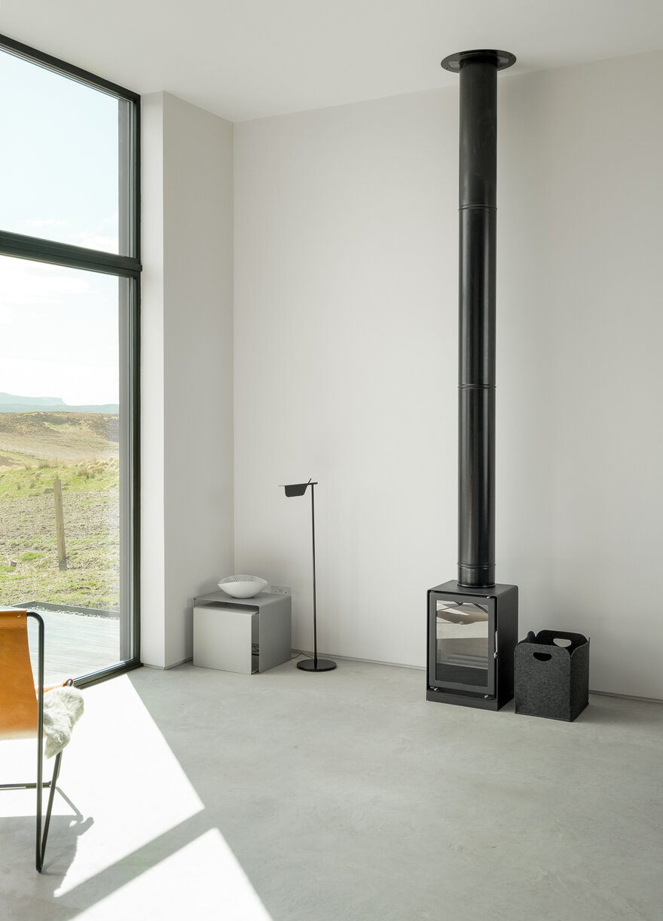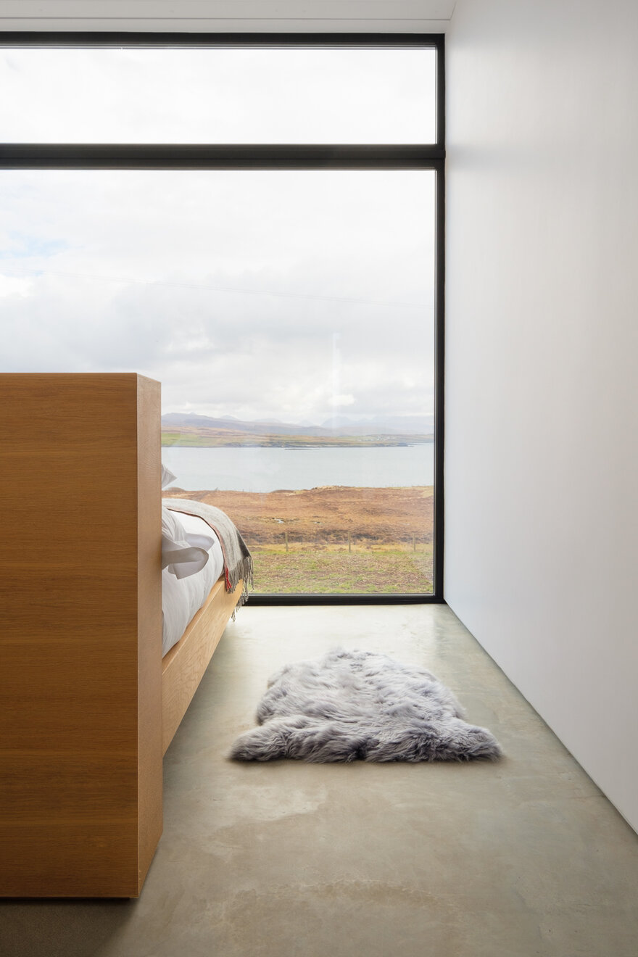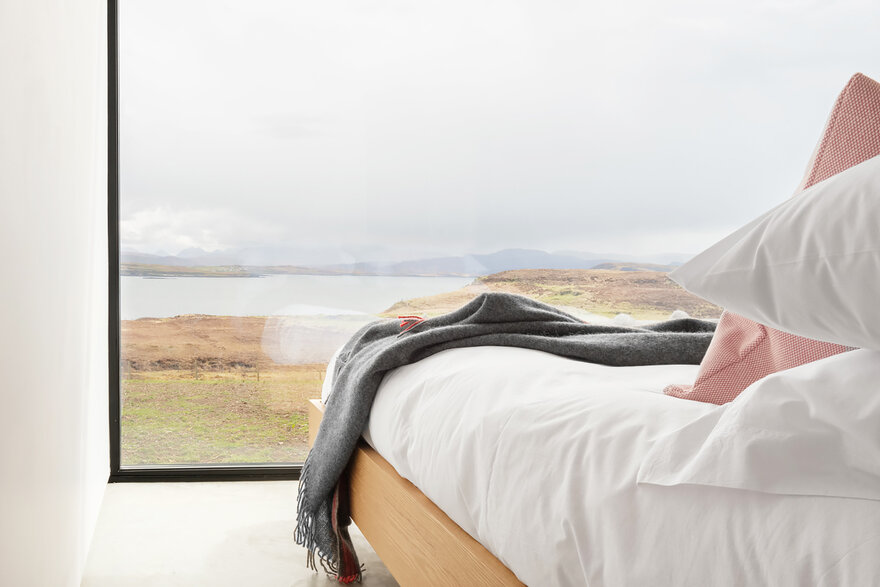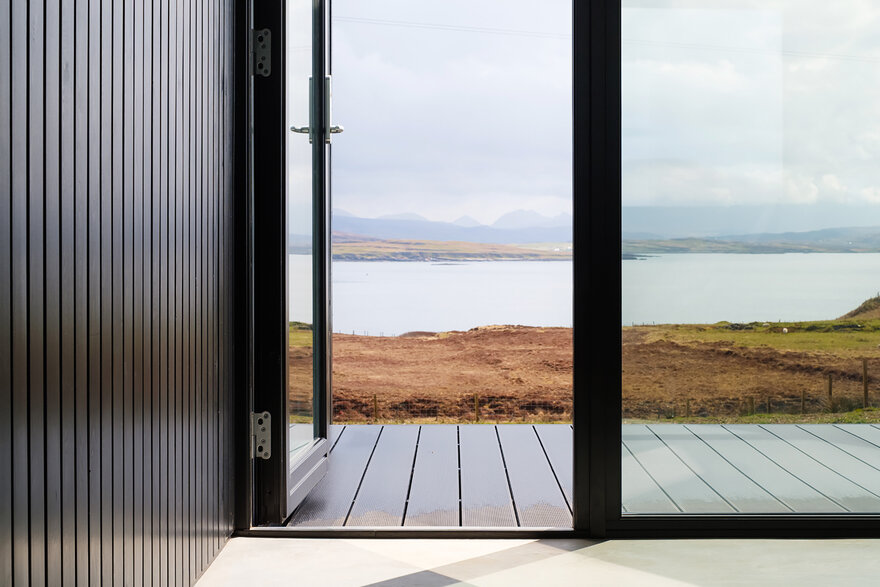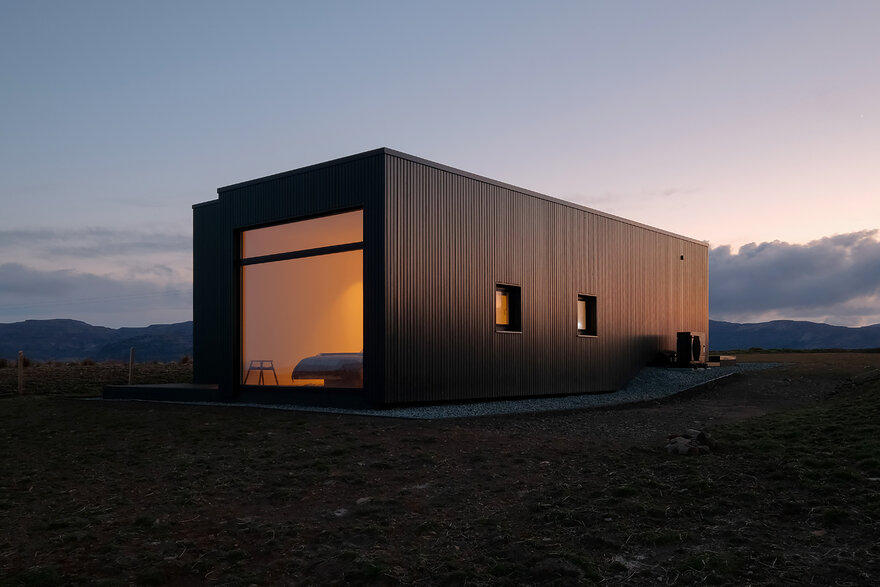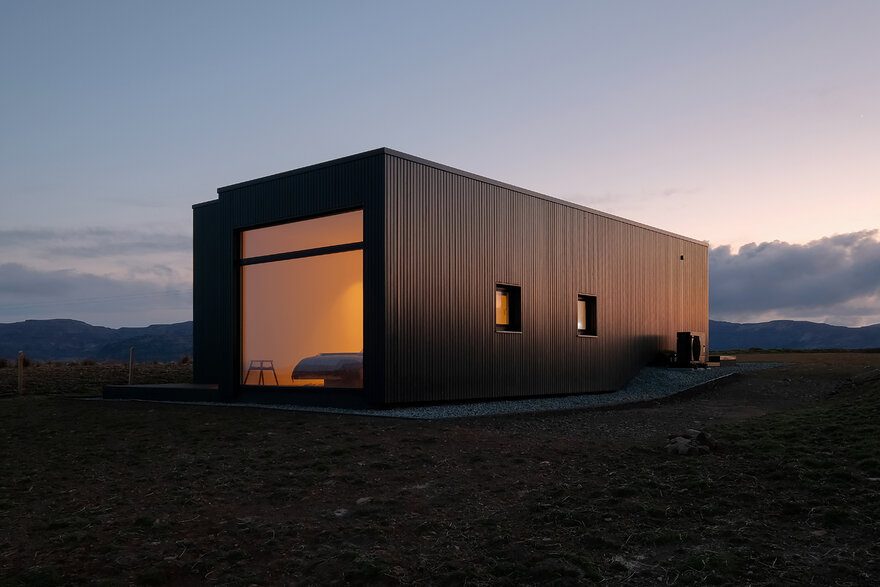
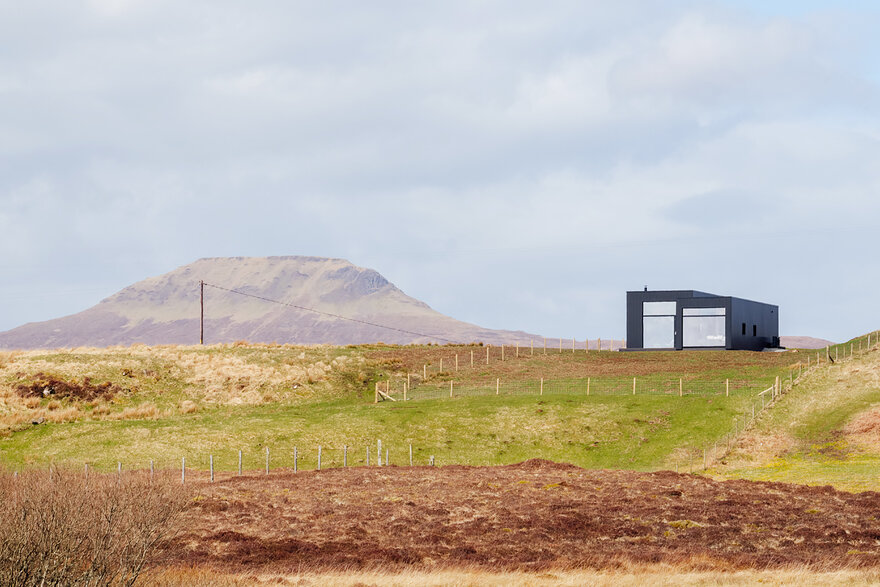
Project: Harlosh Black H – Modern Vacation Cabin Architects: Dualchas Architects Location: Isle of Skye, Scotland Year 2018 Photographer: Felix Mooneeram Text by Boutique Home
项目:Harlosh Black H-现代度假小屋建筑师:Dualchas建筑师位置:Skye岛,苏格兰年2018年摄影师:Felix Mooneeram文本由精品家园
Facing sweeping views of Loch Bracadalea and Cuillin to the east, and Macleod’s Tables to the west, this holiday letting in the UK takes the drama of the landscape and amplifies it through simple but distinctive design.
面对着lochbracadalea和cuillin到东方的吹扫景色,以及麦克莱德的西餐,这个假期让英国参加了景观的戏剧,通过简单而独特的设计放大了它。
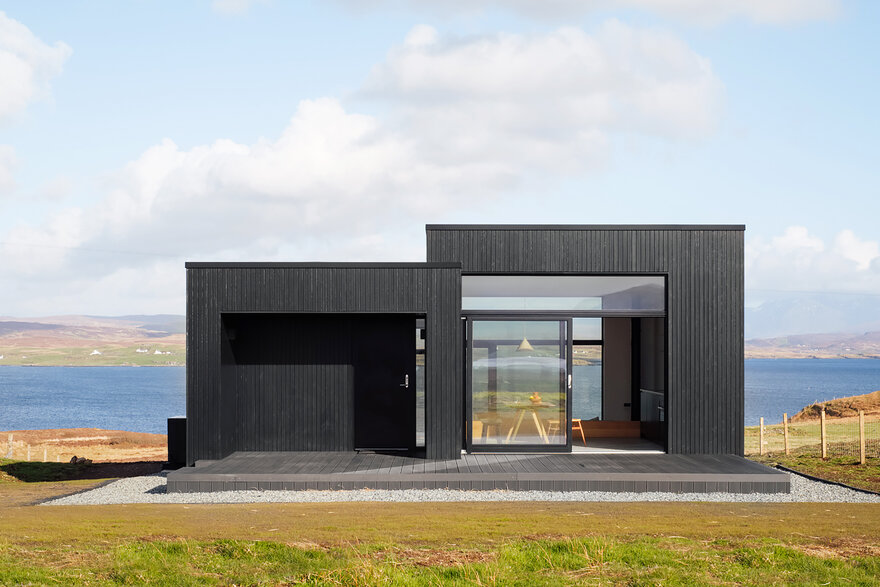
Positioned and designed to both withstand the weather and embrace the landscape, you’ll be immersed in both. Surrounded by open croft, this split level, open plan hideaway for two is private, contemporary and quietly luxurious.
定位和设计,以抵御天气和拥抱景观,你将沉浸在这两个。在露天农庄的包围下,这个分裂的层次,开放式的两人藏身之所,是私人的,当代的,悄然奢华的。
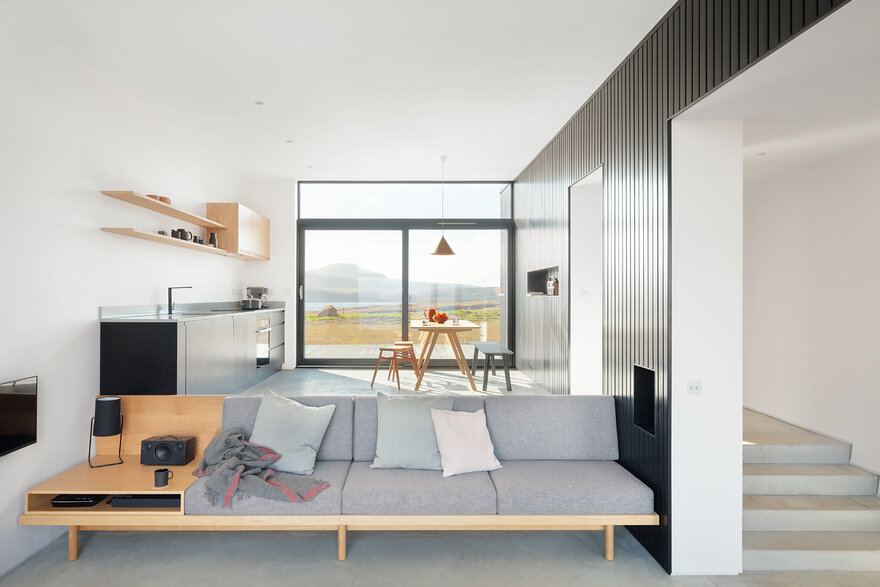
A strikingly modern vacation cabin modeled on traditional Scottish longhouses of the region, Glasgow based architects Dualchas have captured the cinematic quality of the landscape through a simplicity of gesture, spearheading a bit of a renaissance in architecture in the Highlands region.
格拉斯哥(Glasgow)的建筑师杜阿尔恰斯(Dualchas)仿照苏格兰传统的长屋,以简洁的姿态捕捉到了景观的电影品质,引领着高地地区建筑的复兴。这是一座非常现代的度假小屋。
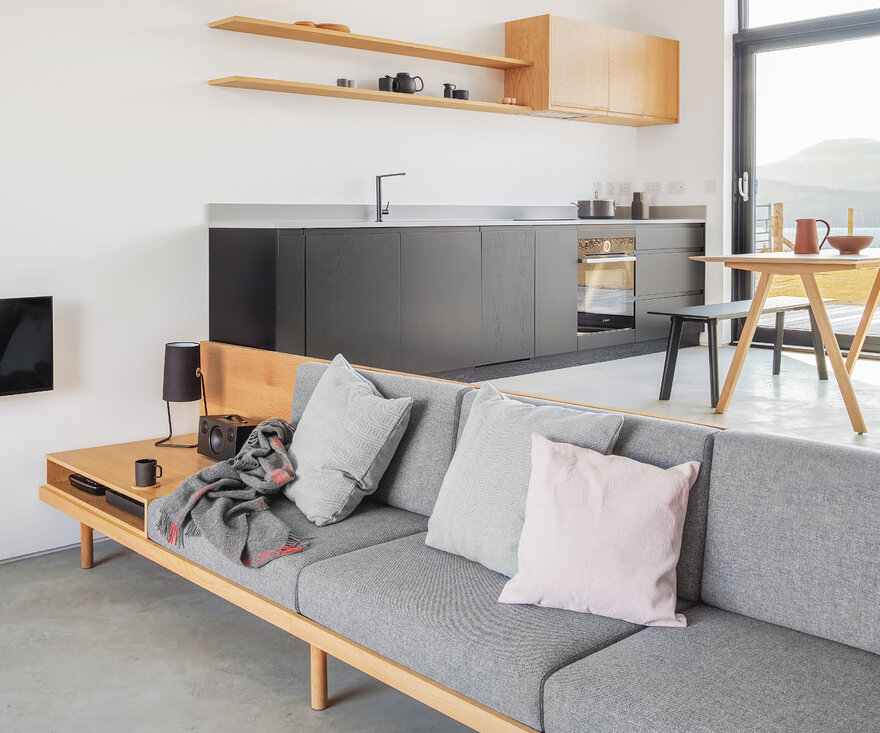
Basing the design on a deep understanding of the cultural context, Dualchas also embrace sustainability with the use of energy harnessing technology, and materials and with the northern climate in mind.
基于对文化背景的深入理解,Dualchas还采用能源利用技术、材料和北部气候,来支持可持续性。
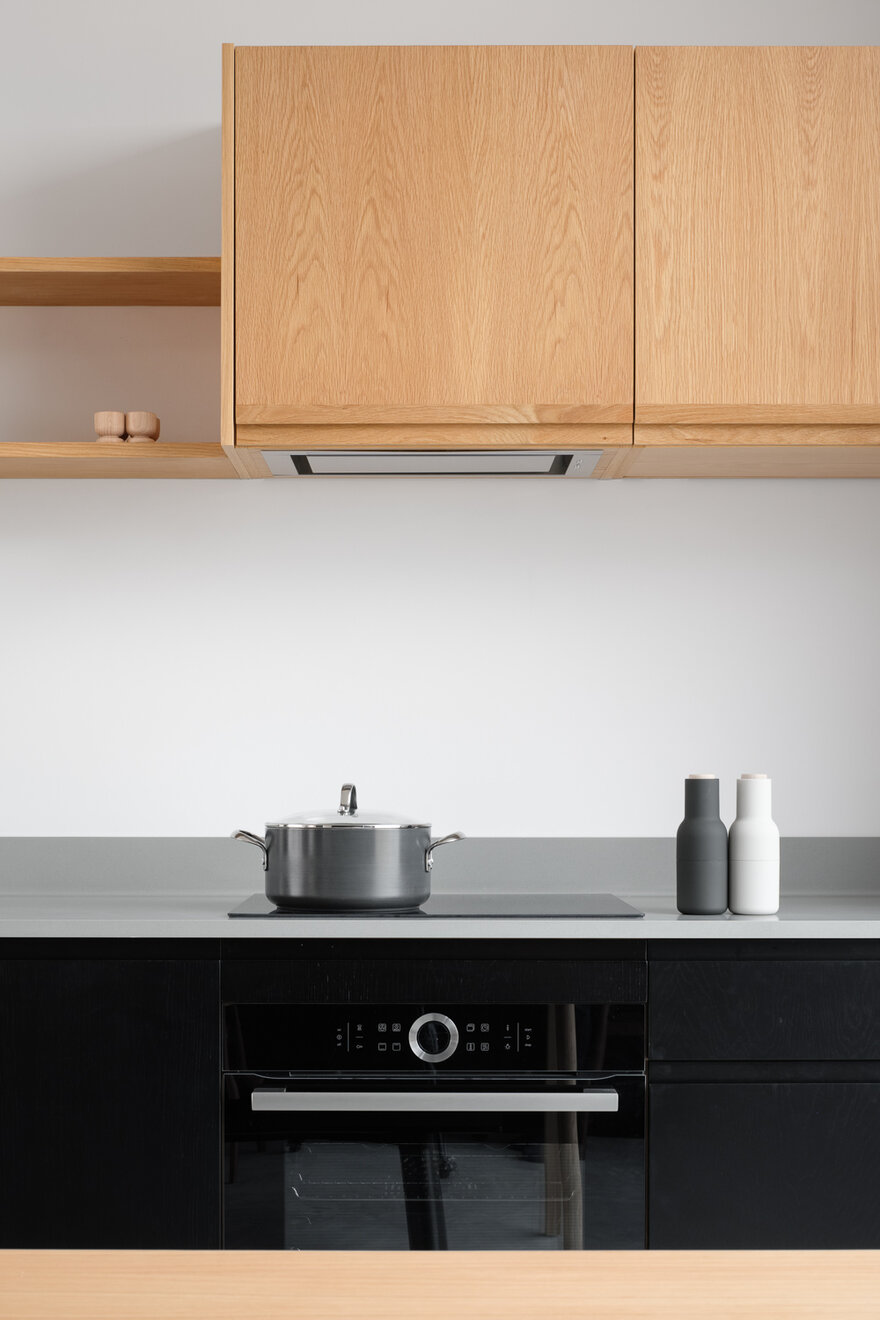
Clad in dramatic black timber with strategically placed floor-to-ceiling glass that opens out to the views, the home’s position and response to the site was carefully considered.
在戏剧性的黑色木材与战略性地放置从地板到天花板的玻璃,打开了视野,房子的位置和对现场的反应被仔细考虑。
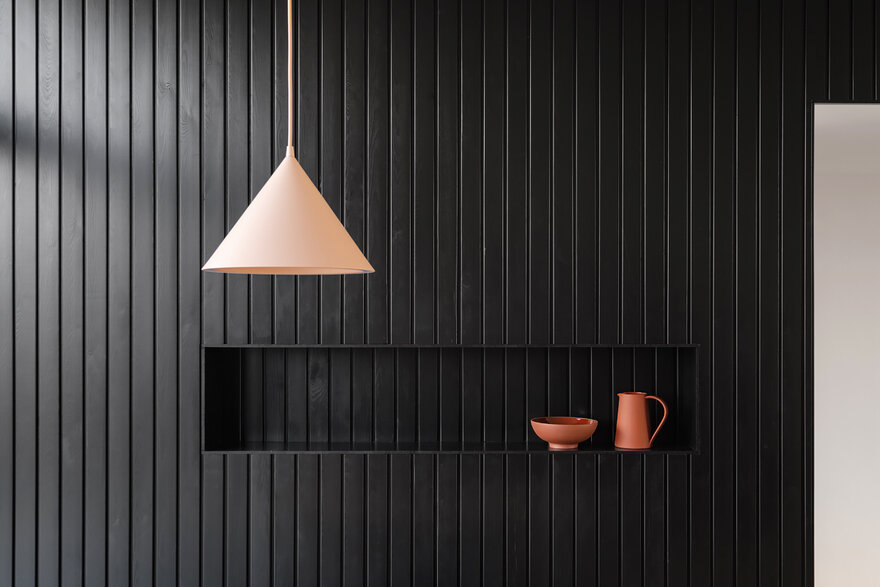
Compact in design but with generous, open-plan living spaces, the interiors feature contrasting black and white washes with oak wood accents and a wood burning stove that keeps things warm and welcoming even on the coldest of nights. There’s a chefs kitchen and dining area and one double bedroom facing heart-stopping views.
紧凑的设计,但与慷慨的,开放式的居住空间,内部特点是对比黑白清洗橡木口音和木材燃烧炉,以保持温暖和欢迎,即使在最寒冷的夜晚。有一个厨师厨房和就餐区和一个双人卧室,面向令人心惊肉跳的景色。
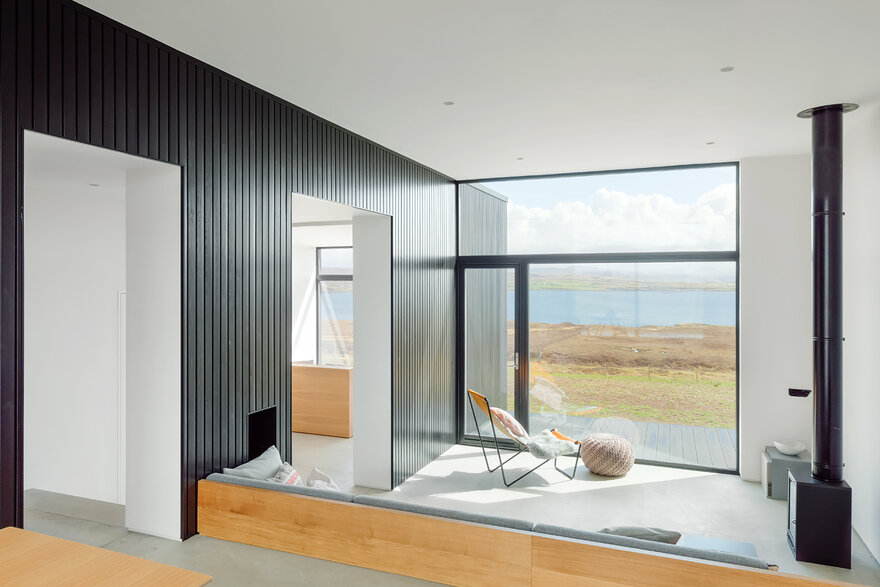
Decor is kept to a minimum, with a sleek aesthetic that keeps it simple but stylishly in tune with the architecture.
装饰保持在最低限度,与圆滑的美学,使它简单,但风格与建筑相一致。
