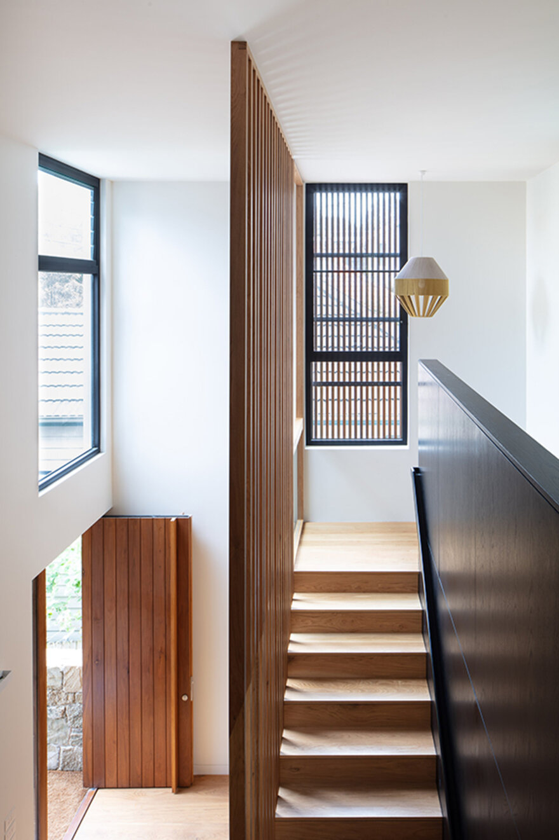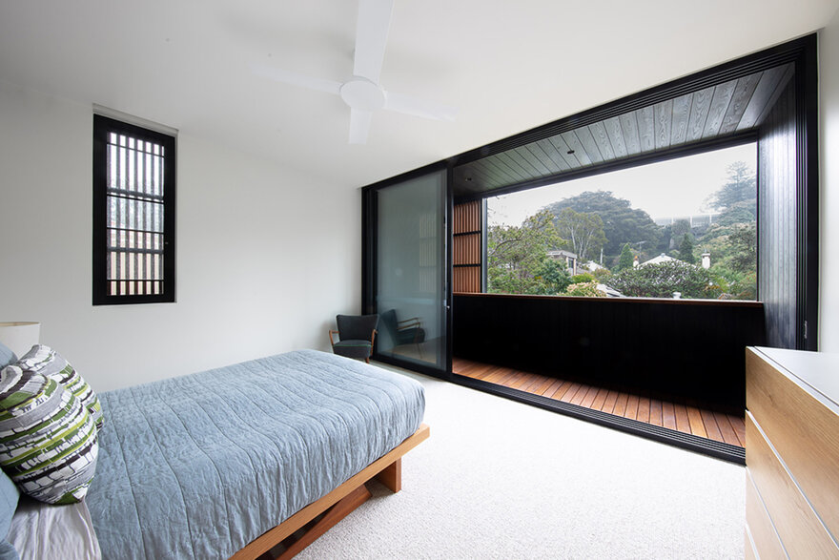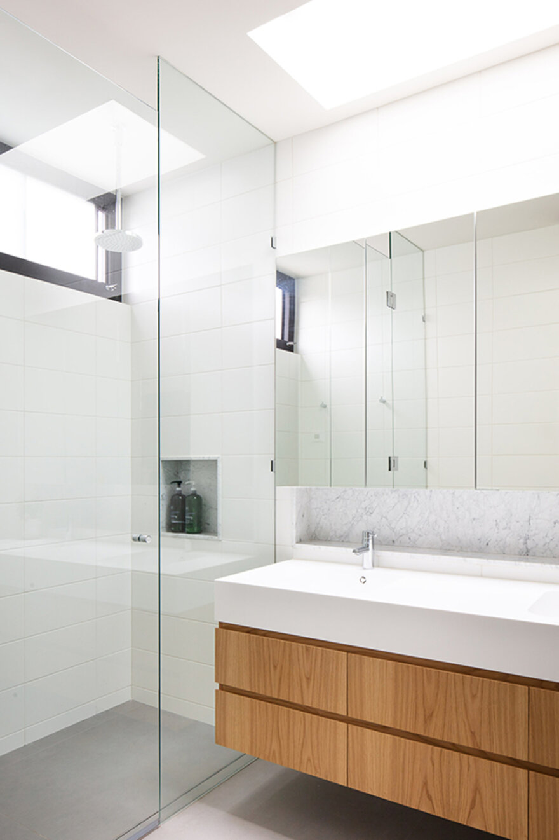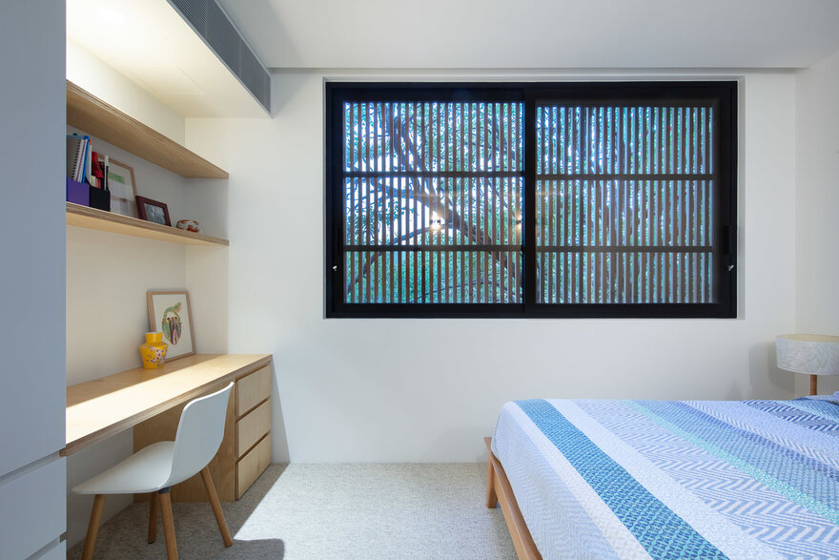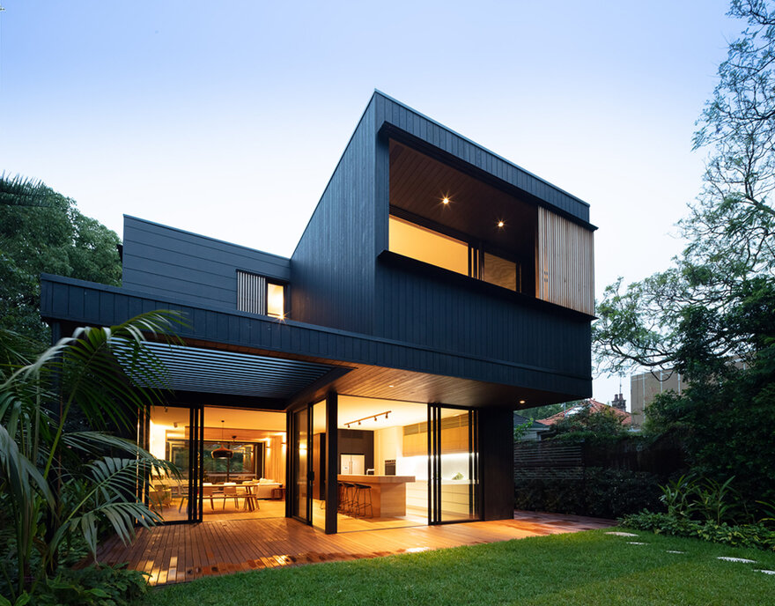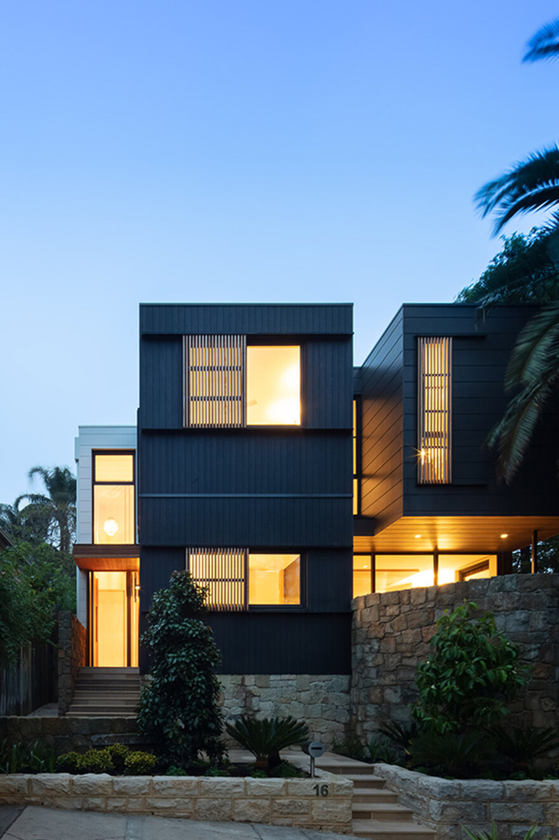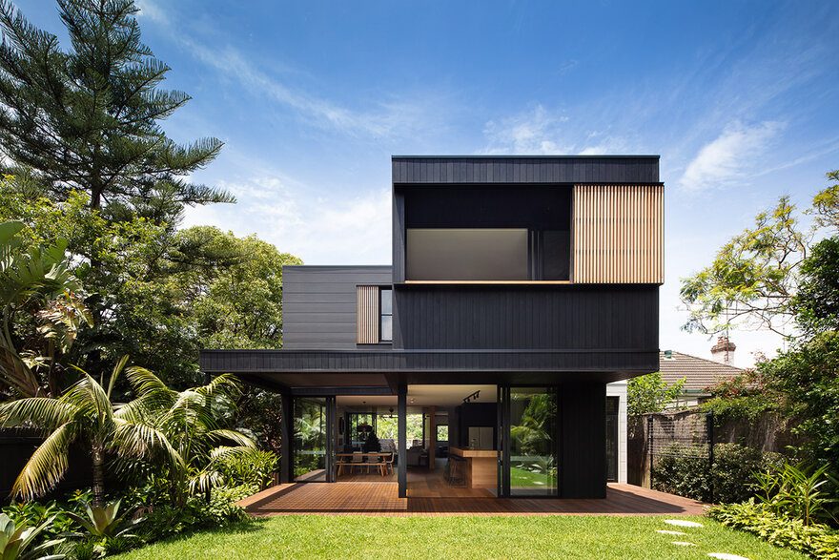
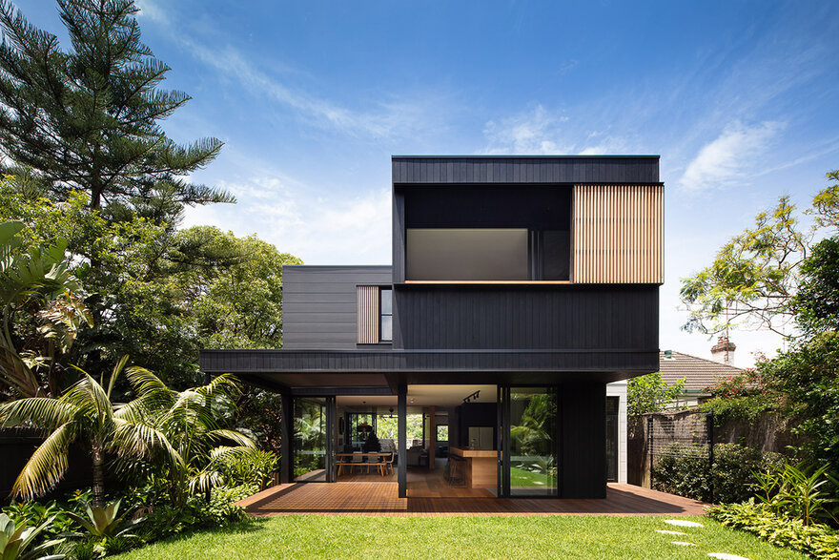
Project: Light-Filled Family Home Architects: Modscape Location: Tamarama, NSW, Australia Area: 340 m2 Year 2018 Photography: John Madden
项目:浅色填充家庭住宅建筑师:Modscape位置:Tamarama,NSW,澳大利亚地区:340m22018年摄影:JohnMadden。
Located just a few minutes’ walk from the beach, this elegant home in Tamarama, NSW is beautifully detailed to create a sophisticated, functional, light-filled family home.
坐落在距离海滩仅几分钟步行,这个优雅的家在新墨西哥州,新南威尔士州是美丽的细节,以创造一个复杂,功能,轻盈的家庭家园。
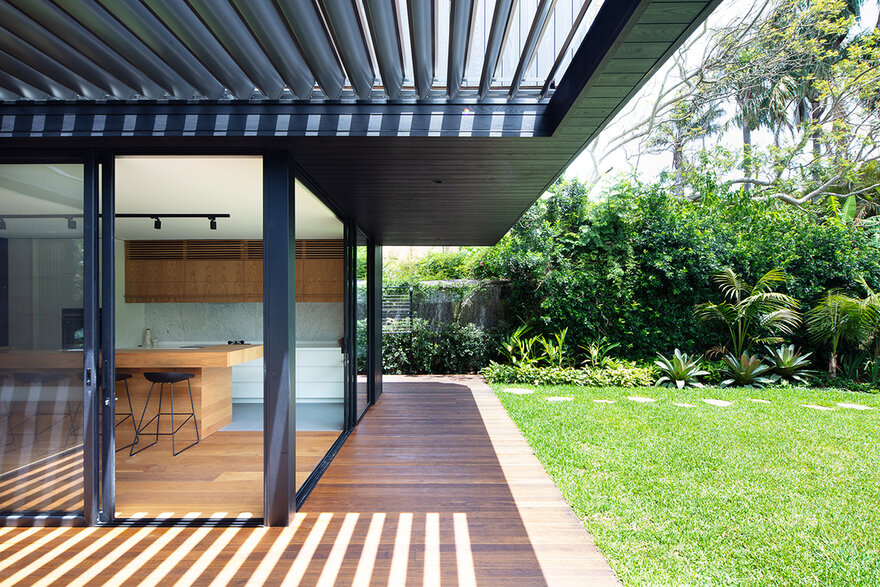
The Sydney-based clients approached Modscape after working alongside local architects, Fox Johnston, who developed a clear design brief fit for the growing family. Key to the clients’ brief was to provide a home that matched their lifestyle through better connections between indoor and outdoor spaces and to enhance the use of natural light, encouraging improved passive heating and cooling.
总部位于悉尼的客户在与当地建筑师福克斯约翰斯顿(FoxJohnston)合作后,找到了Modscape,后者为这个不断壮大的家族开发了一份清晰的设计简报。客户简介的关键是通过改善室内和室外空间之间的联系,提供一个与他们的生活方式相匹配的家,并加强对自然光的使用,鼓励改善被动采暖和冷却。
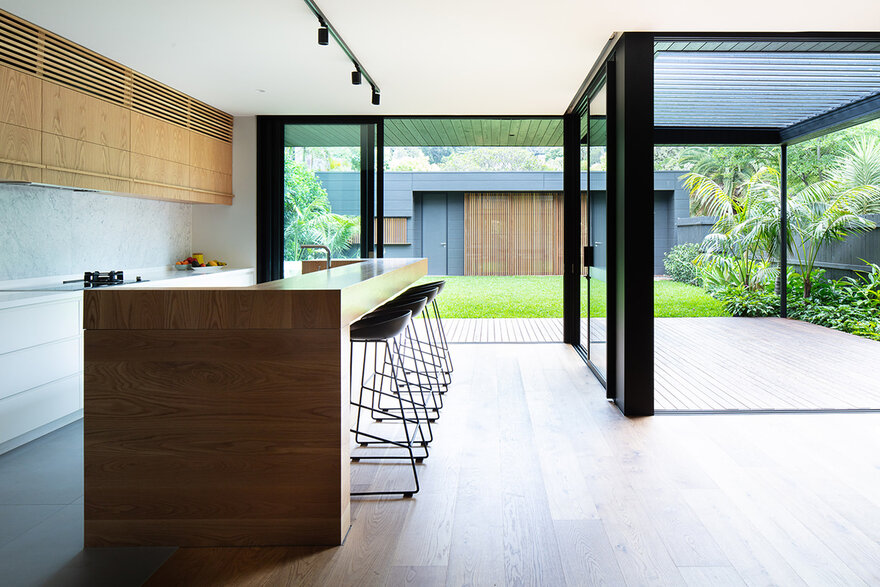
Directed by the architect’s concept, the Modscape team refined the design while honouring the architect’s design intent. The resulting design beautifully complements the existing elements of the site, connecting the front and rear garden through the house and optimising the connection between indoor and outdoor.
在架构师的概念指导下,Modscape团队完善了设计,同时实现了架构师的设计意图。由此产生的美丽设计补充了现场的现有元素,通过房屋连接前后花园,并优化了室内和室外之间的连接。
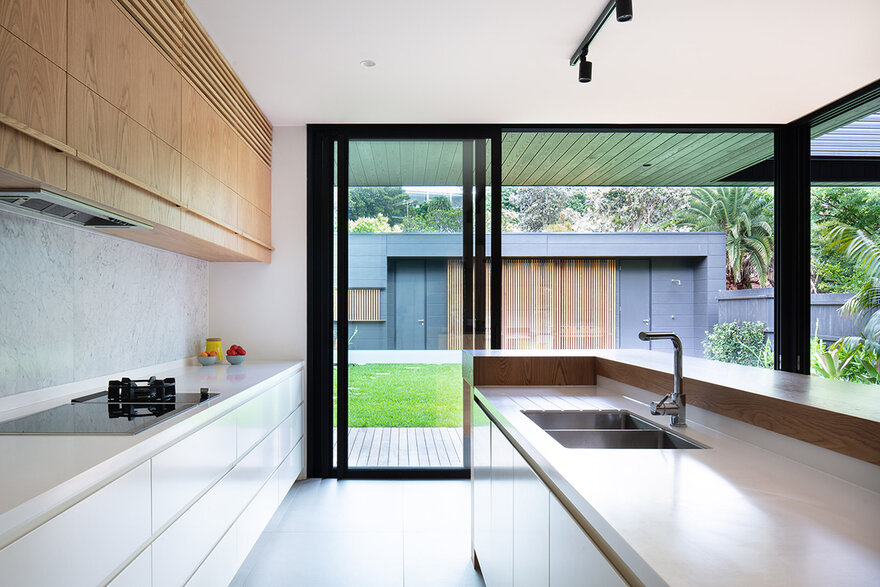
Taking cues from the original dwelling, the new home works to a similar footprint and incorporates the existing sandstone plinth into the landscape design, anchoring the building into the site.
从原来住宅的线索,新家工作到一个类似的足迹,并将现有的砂岩基座纳入景观设计,锚定建筑物到现场。
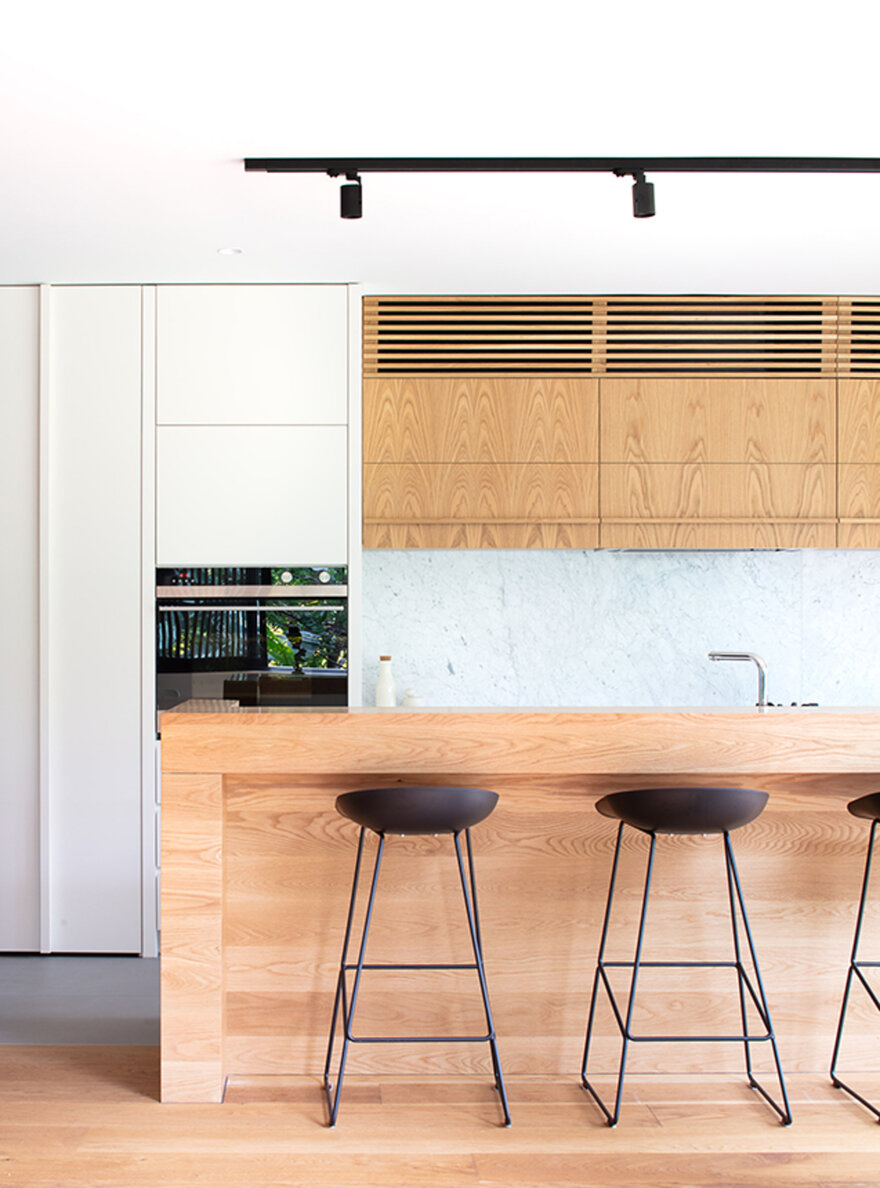
Various living spaces on the ground floor provide ample alternate uses for the whole family. Visual integration and surveillance are maintained between kitchen, living, dining, outdoor and detached rumpus study, creating an inclusive living environment. And with easy access to the beach there’s no need for a pool. Instead the backyard acts as an extension of the indoor living spaces which smoothly transition into the outdoor thanks to large expanses of glass. An efficient layout upstairs comfortably sees five bedrooms and two bathrooms possessing plenty of space for adults and children alike.
底层的各种居住空间为整个家庭提供了充足的替代用途。在厨房、生活、就餐、户外和独立的喧闹学习之间保持视觉整合和监视,创造一个包容的生活环境。而且很容易到达海滩就不需要游泳池了。相反,后院是室内生活空间的延伸,由于有了大面积的玻璃,这些空间可以顺利地过渡到室外。楼上有一个高效的布局,舒适地看到五间卧室和两间浴室,有足够的空间供成人和儿童使用。
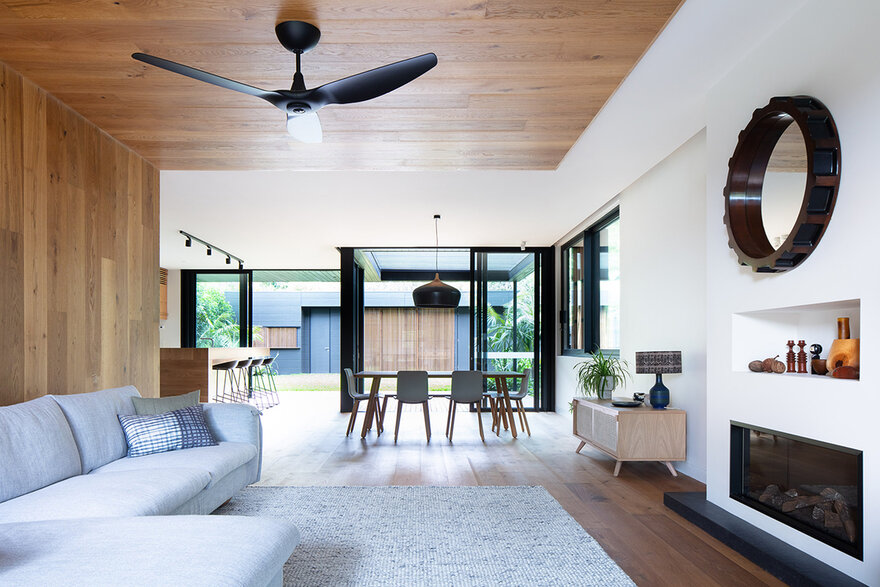
Designed to capture sunlight in winter and exclude it from heating up in summer, the house incorporates moveable timber battened screens which not only help to soften the form by adding layers and texture to the façade, but aid in preventing solar heat gain by giving control to the occupants. Highlight windows and skylights used throughout the home maximise light and aid in natural cross ventilation to ensure the home is as comfortable as it is bright.
这座房子的设计是为了在冬天捕捉阳光,并在夏天不让它加热,它采用了可移动的木质扁平屏风,不仅可以通过在外墙上添加层和纹理来软化形状,还可以通过控制住客来帮助防止太阳热量的增加。突出窗户和天窗使用的整个家庭,最大限度地利用光线,并帮助自然交叉通风,以确保家庭是舒适的,因为它是明亮的。
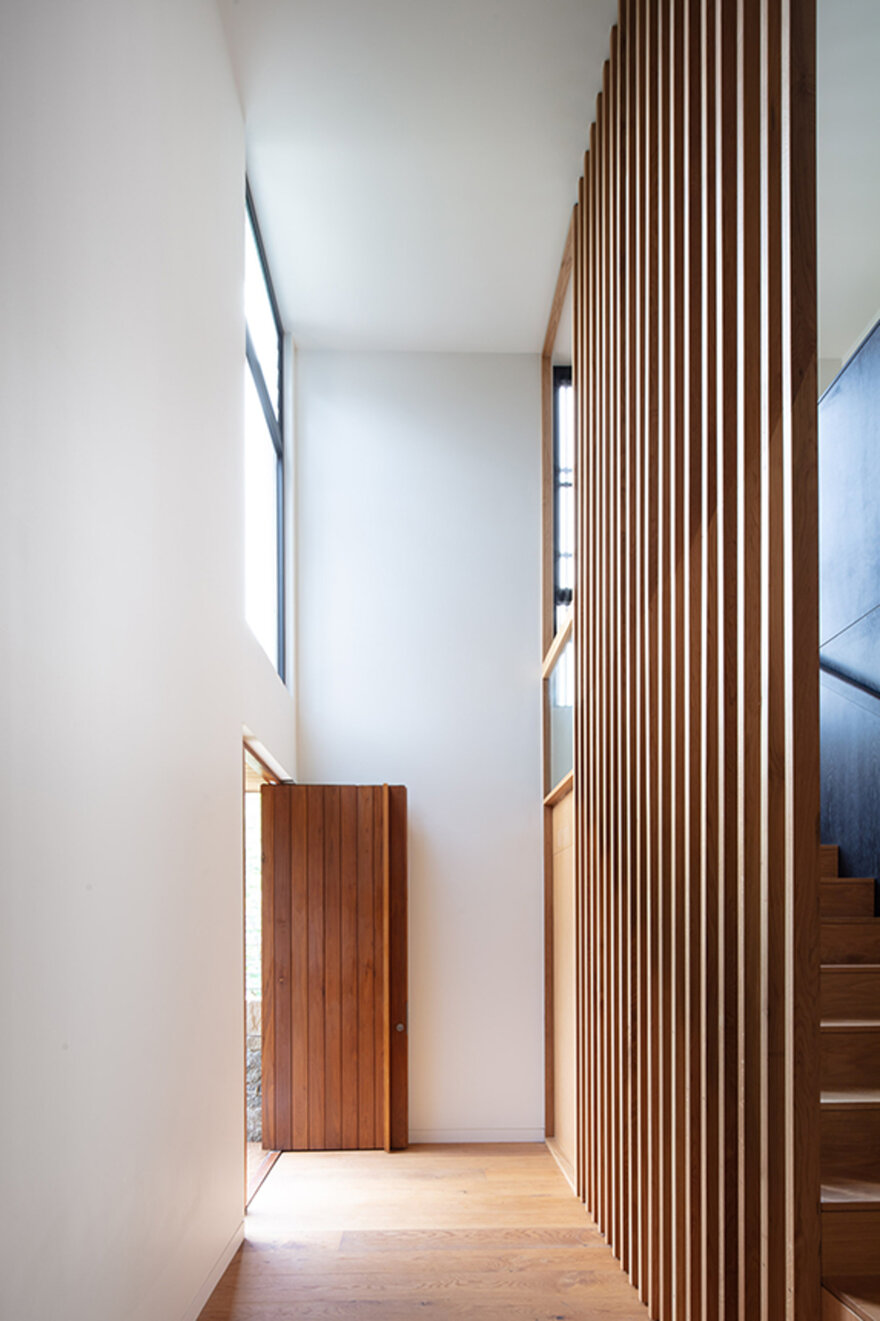
Internally a light material palette with accents of timber contrasts the dark exterior. As soon as you walk in the front door, you’re welcomed by a generous double-height foyer featuring a staircase that reflects the timber battens used externally. In the living room, timber extends up the wall and across the ceiling to help to subtly define the space and beautifully complement the oak flooring.
在内部,一种带有木材口音的轻材料调色板与黑暗的外表形成鲜明对比。一旦你走到前门,你就会受到一个宽敞的双层门厅的欢迎,该门厅有一个楼梯,反映了外部使用的木材板。在客厅里,木材延伸到墙壁上,穿过天花板,帮助巧妙地定义空间,并完美地补充橡木地板。
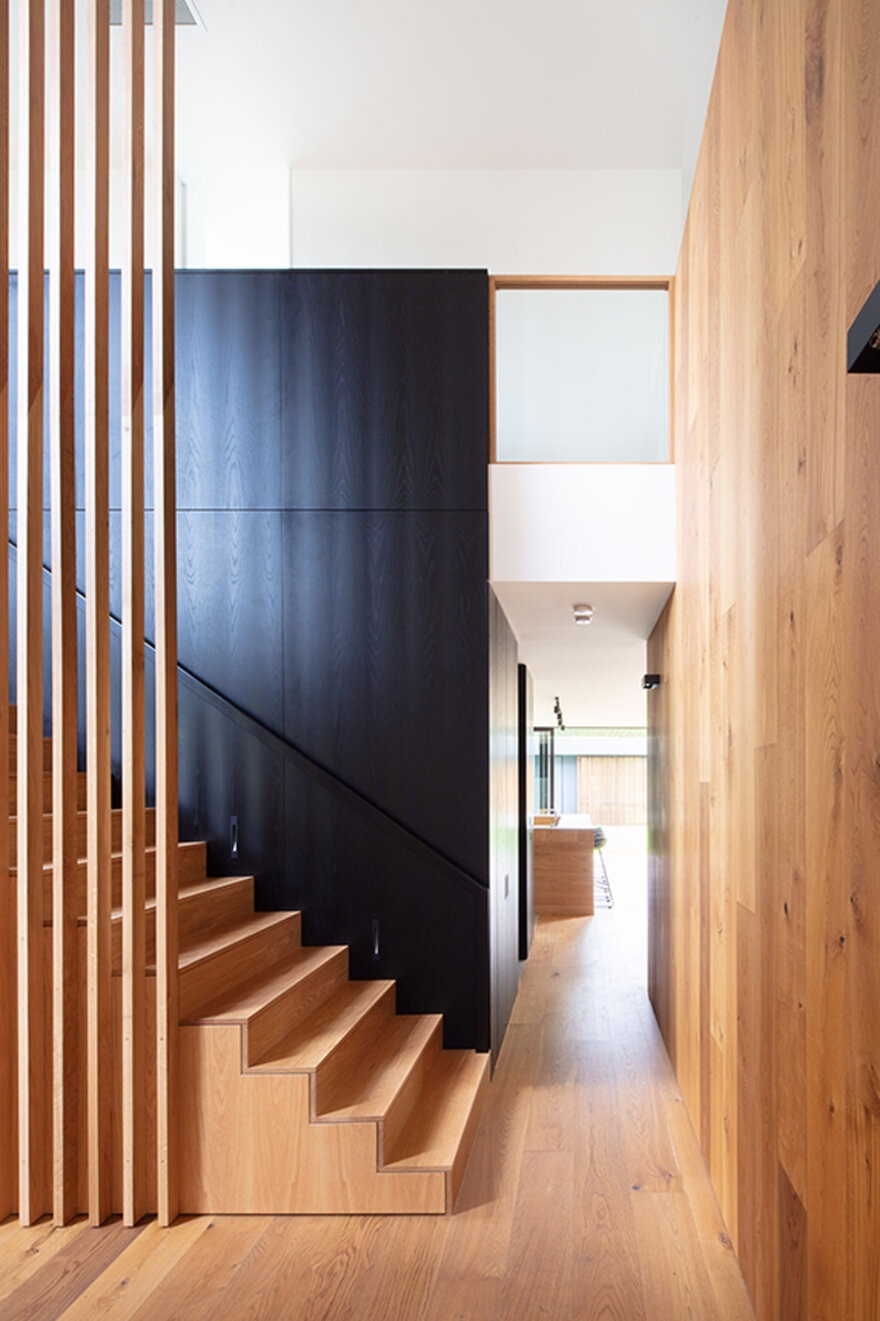
Opting for quality materials that will withstand heavy use from the children rather than ‘showy’ finishes ensure the result is a design that is durable and humble yet elegant and timeless. The home was constructed in just 12 weeks within Modscape’s Melbourne factory then transported in 10 modules to site. Onsite works were completed six weeks later.
选择高质量的材料,将经得起儿童的大量使用,而不是‘艳丽’的完成,确保结果是一个设计,是持久和谦逊,但优雅和永恒。这个家是在12周内在Modscape的墨尔本工厂建造的,然后用10个模块运送到现场。现场工程于六周后完成。
