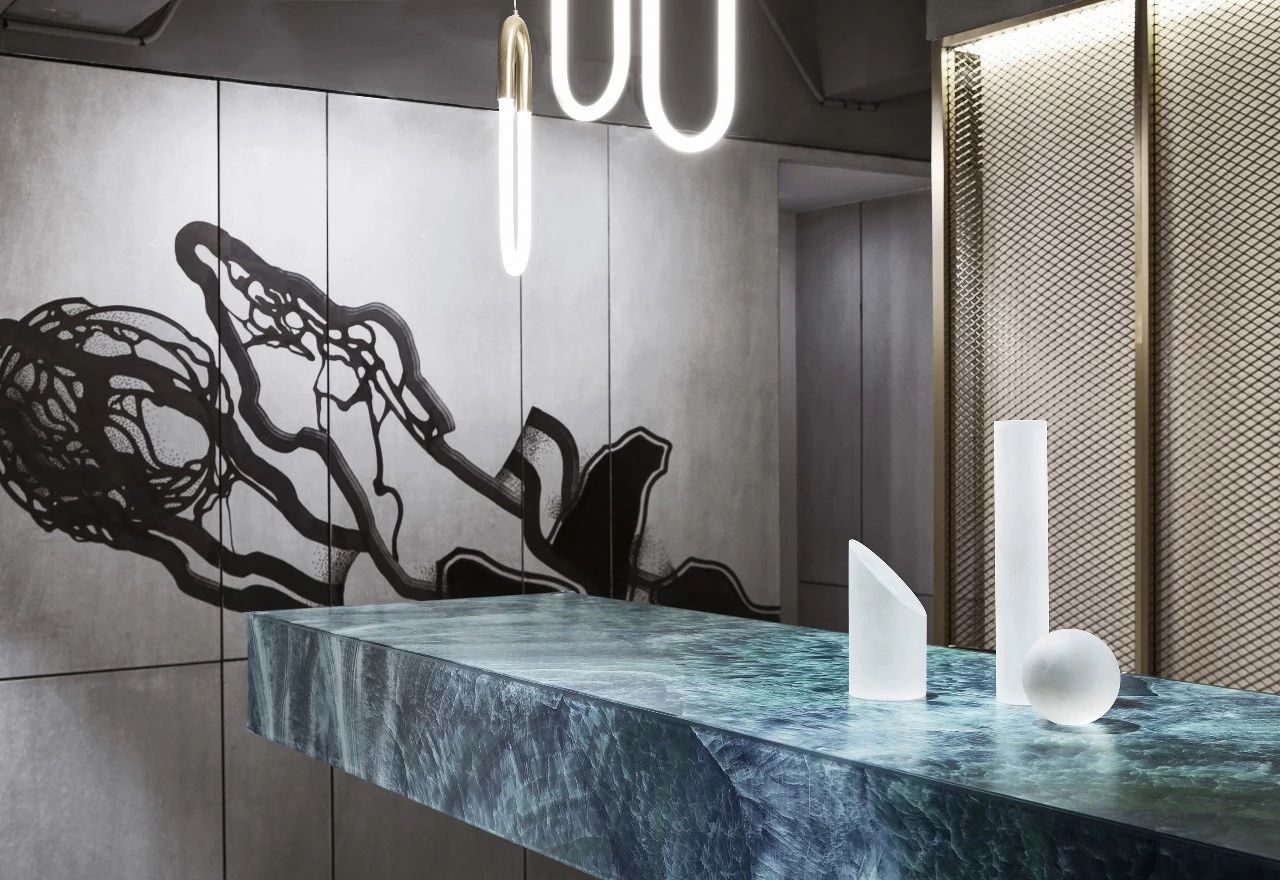
在城市化进程高速发展的今天,人们搬进高度密集的公寓大楼,邻里之间缺少交流,住区人际关系日渐冷漠。因此我希望打破现代公寓式生活模式,在楼层中创造了共享社区,以传递出一种正确的生活方式和社会理念,能从有形的空间影响到无形的责任。
With the rapid development of urbanization, people move into highly denseapartment buildings. Neighbors lack communication and their interpersonalrelationships are becoming more and more indifferent. Therefore, I hope tobreak the modern apartment lifestyle and create a sharing community amongfloors to convey a correct lifestyle and social concept and affect theintangible responsibilities in the tangible space.
众所周知,公寓户型产品往往会因为追求面积而舍弃部分基本功能,居室内只能坐卧,之外的功能没有被足够考虑,造成了实际使用者的不便。另一方面,正如前文所思考的那样,交往需求是居住生活的基本需求之一,对于住户精神需求的满足,让我们最终决定要在这样的公寓大楼中设计一个利于住户交流、交往的共享社区。
As we all know, apartments often lack some basic functions because of their limitedareas. Only sitting and lying are allowed in the apartment, while otherfunctions are not sufficiently considered. This causes inconvenience to actualusers of the apartments. On the other hand, as mentioned above, communicationis one of the basic needs of living life. In order to satisfy the spiritualneeds of apartment residents, we finally decide to design a sharing communityin favor of their communication in such an apartment building.
这个共享社区位于整幢大楼的第十层,其内部格局被分割成数个公寓户型,同时拥有众多不可拆除的梁柱、承重墙等,并不允许灵活的室内布局。
This sharing community is located on the 10th floor of the building. It isinternally divided into several apartment units, and has many beams, columnsand load-bearing walls that can not be dismantled, so flexible indoor layout isnot allowed.
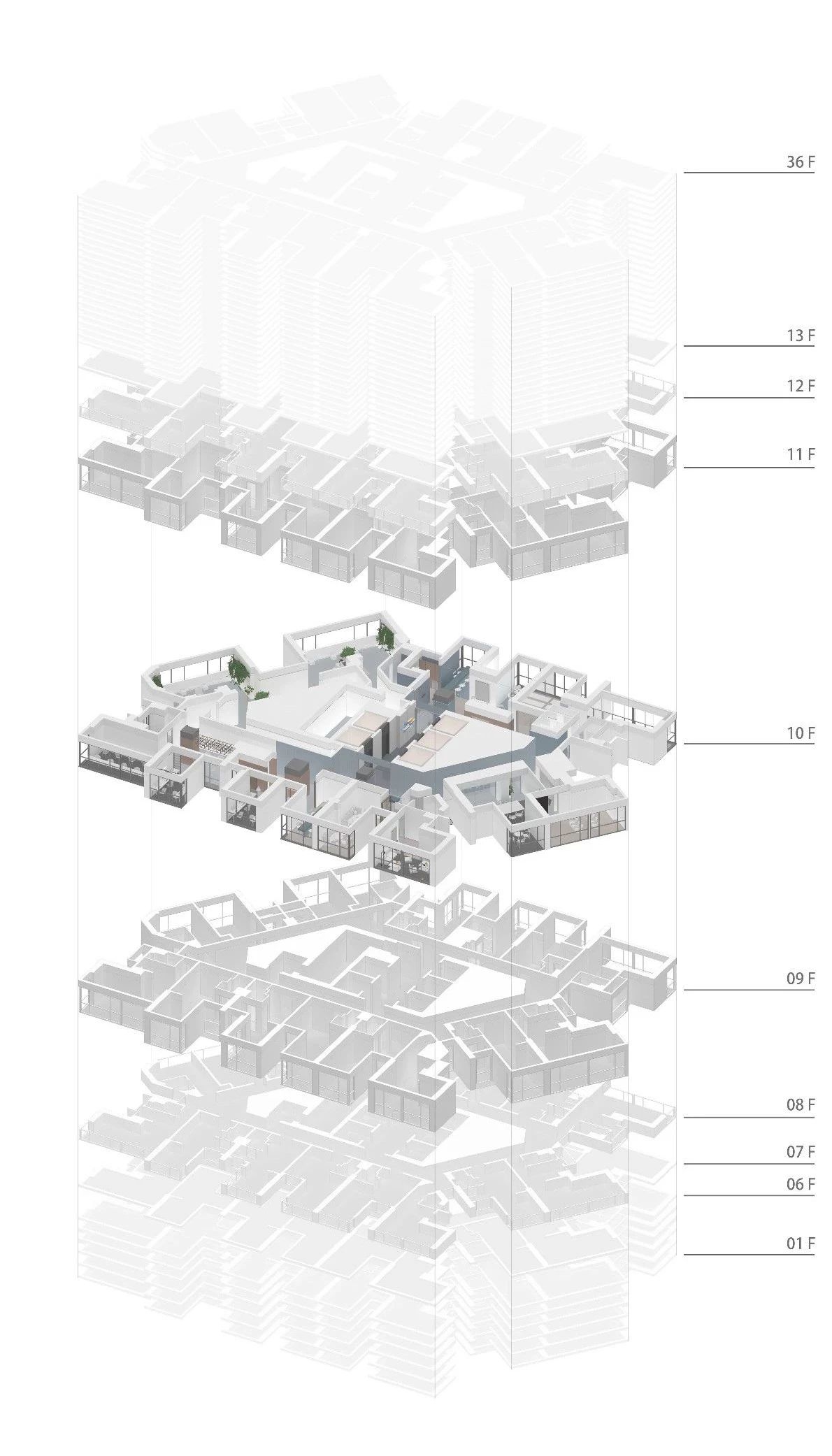
原始建筑空间存在的问题:
Problems existing in the original building space are as follows:
1、原有公寓承重墙结构,难于改造开放式空间。
1. It is difficult to transform it into an open space due to its originalload-bearing wall structure.
2. Its internal space is divided into several scattered small units.
3. Floor height is limited.
受制于原有的空间布局,我们将各个小的分割单元打造成阅读、会议、休闲活动以及运动的多功能房间,使这里能够成为住户在家以外的最佳“落脚点”。于此同时,考虑到共享社区对于住户交流、交往的引导,我们需要将互动空间尽可能地“拉拢”起来。因此我们移除了一切不必要的“围合”,例如门和隔断,来营造更大程度的开阔感,让空间在感官上显得不至于那么戏剧化。
Restricted by the original space layout, we turn each small unit into amultifunctional room suitable for reading, meeting, leisure activities andsports, making it the best place for residents outside their homes. At the sametime, considering the leading role of the sharing community to residentscommunication, we need to bring more interactive spaces as closer as possible.Therefore, we removed all unnecessary enclosures, such as doors andpartitions, to create a stronger sense of openness and make the space lessdramatic in terms of senses.
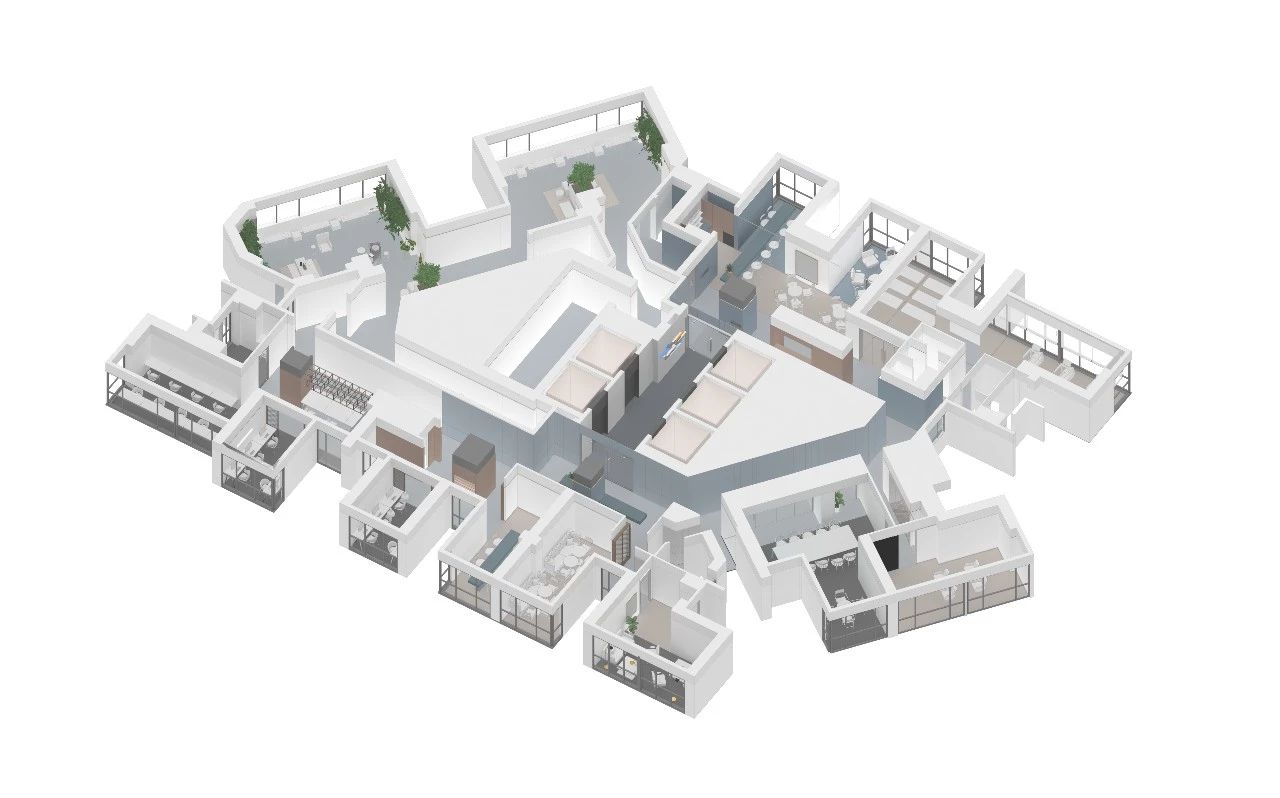
然而对于这样一个如此贴近住户私人生活的共享空间来说,我们也需要考虑到在所谓“交往”与“独处”之间的平衡。试想一下当你处于共享社区内,一方面希望能够维护基础的安全感与领地感,以此消解环境中人和物的变化所带来的焦虑与不安;另一方面却又渴望空间环境能够促成和满足自身在某些时刻相互交流的愿望。
However, for such a sharing space so close to residents private life, we alsoneed to consider the balance between the so-called communicationand solitude. Imagine that when you are in a sharing community, onthe one hand, you hope to maintain the basic sense of security and territory todispel the anxiety and uneasiness caused due to the changes of people andthings in the environment, however on the other hand, you also wish that theenvironment can facilitate and satisfy your desire to communicate with othersat some moments.
所以最终我们决定,以富有层次的,动态变化的手法来为空间“共享性”作加减法。
Thus, we finally decide to make addition and subtraction for space sharing in amulti-level and dynamic manner.
电梯井位于空间的中央,两端都有进入空间的入口,这里集合了动线枢纽及空间过度的作用。
The elevator shaft is located in the center of the space, and both ends haveentrances into the space. Here, the functions of moving line hub and spacetransition are integrated.
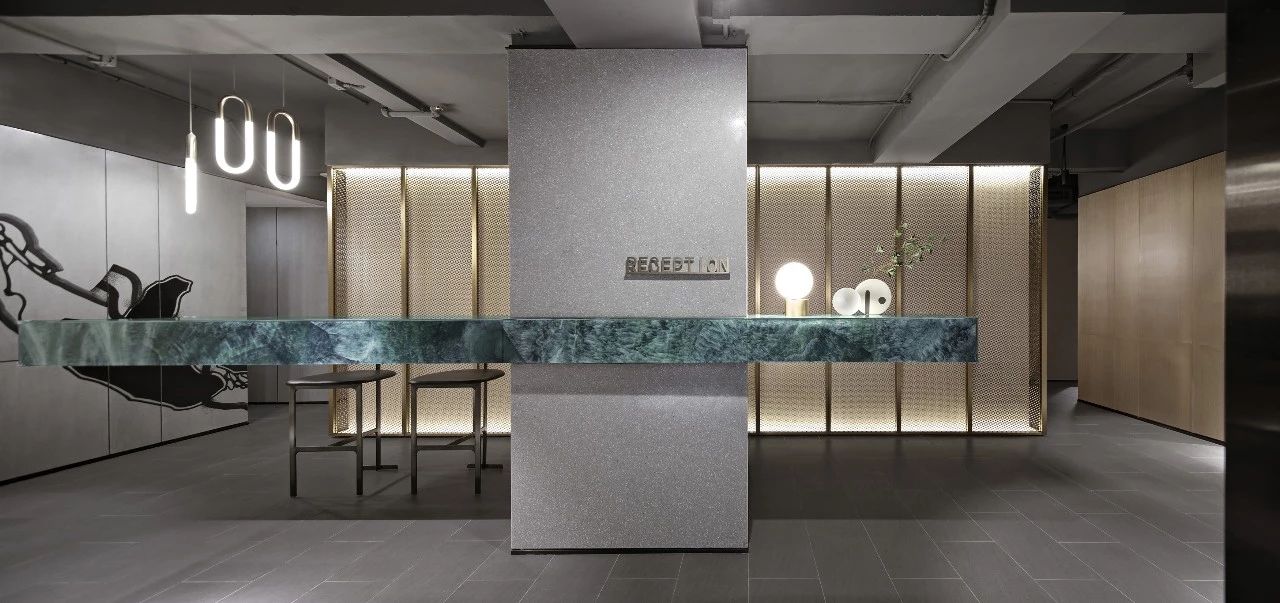
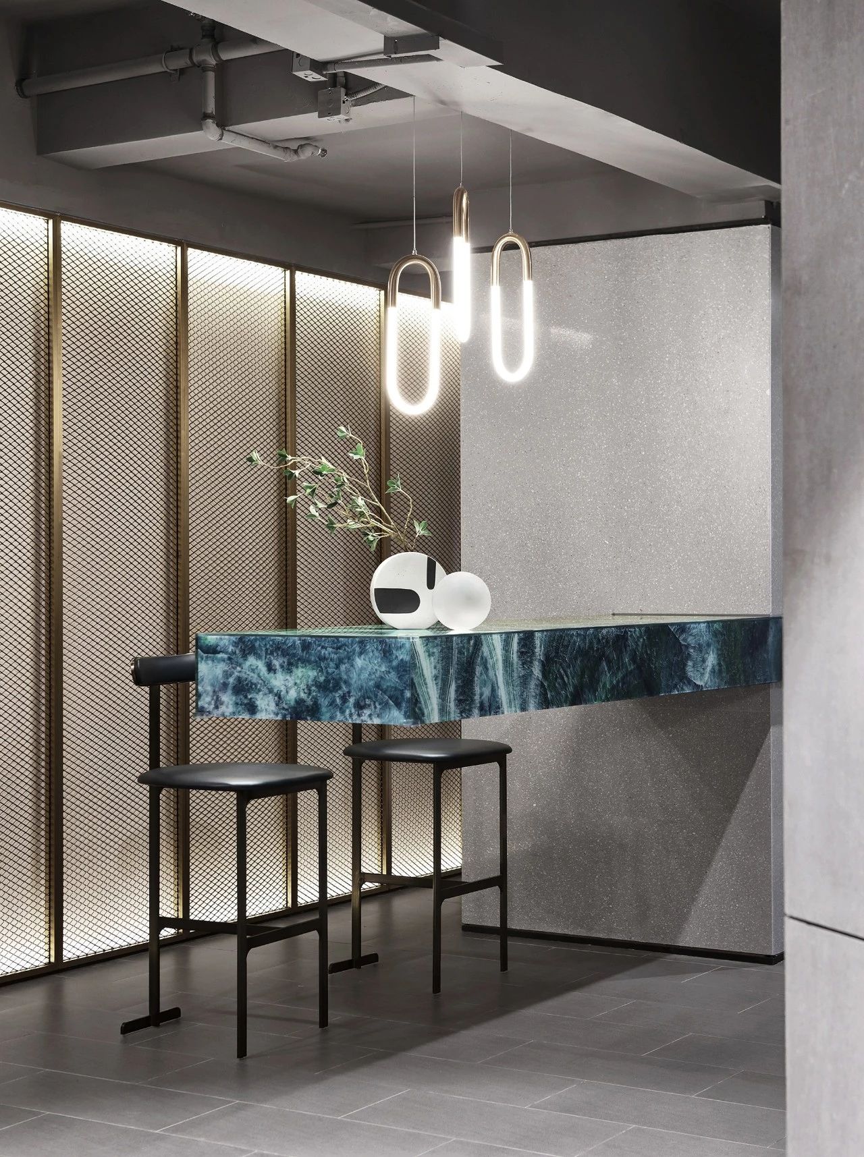
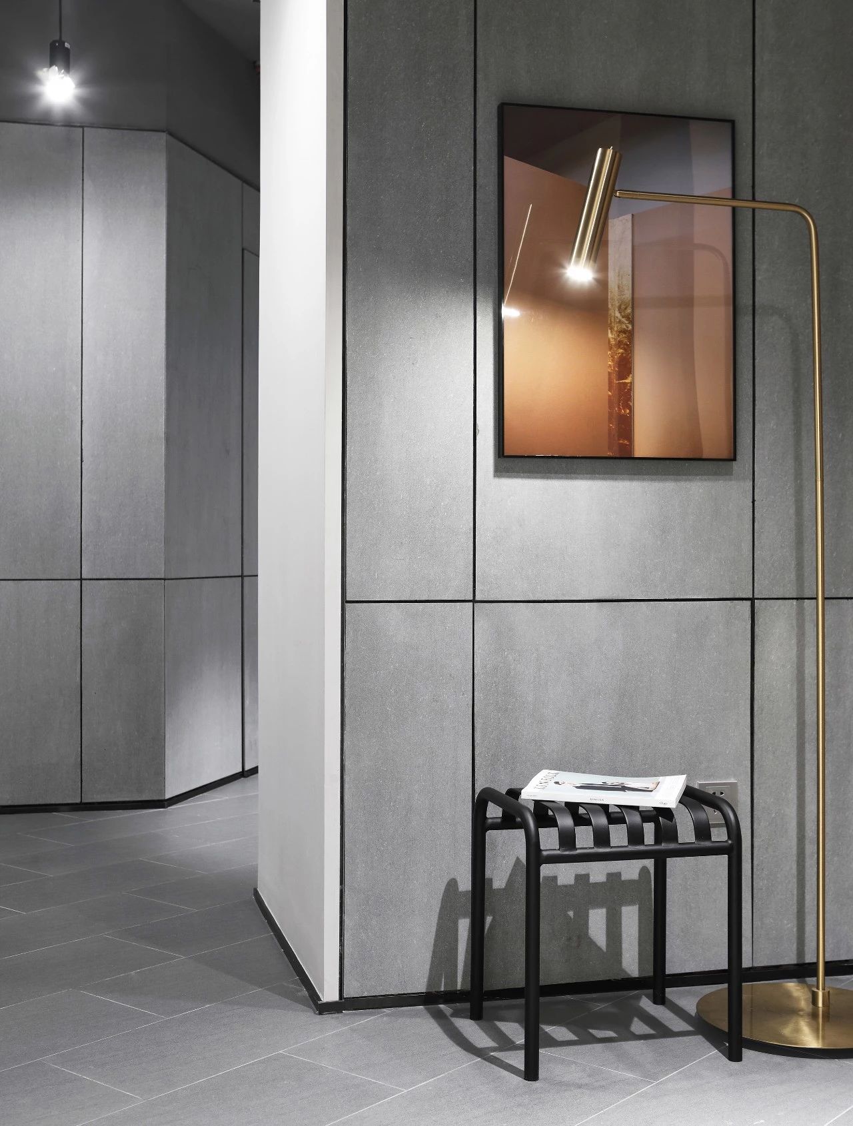
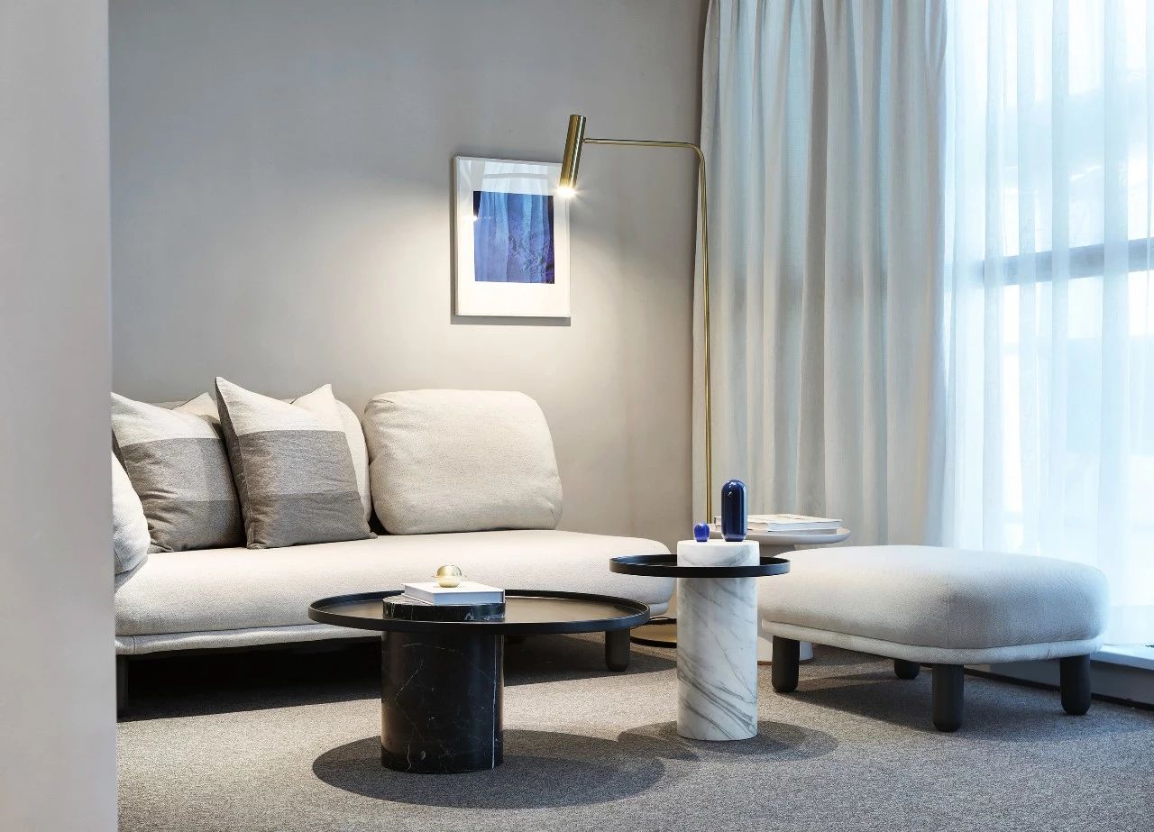
作为空间序列的起点和重要节点,入口经常发生着人与人之间的交往或独处行为,因此视线的开阔尤为重要。“我也许在此处等待某人到来,我也许在此整理心理状态,我也许更需要在此处轻易探知他人的行为动态以缓解我进入一个共享空间的焦虑感。”
As the starting point and important node of a spatial sequence, the entranceoften witnesses the behaviors of both communication and solitude, so an openline of sight is of great importance. Perhaps, I am waiting for someonehere; perhaps, I adjust my mood here; and perhaps, I need to stay here toobserve other peoples behavior to ease my anxiety of entering a sharingspace.
通过椅子和景观植物的配置,为冗长、烦闷的走廊注入轻松的元素,缓解可能带去的窒息感。显而易见的是,与迷宫般丰富的空间格局相反,室内我们采取简约、质朴的原则,大面积平滑的白色墙壁与灰色地板替人们捕捉光与影。
The configuration of chairs and landscape plants relax the long and boringcorridor, relieving the suffocation that people may feel. It is obvious that,in contrast to the maze-like spatial pattern, we adopt the principles ofconciseness and simplicity in our indoor design. We use large area of smoothwhite walls and gray floors to capture light and shadow for people.
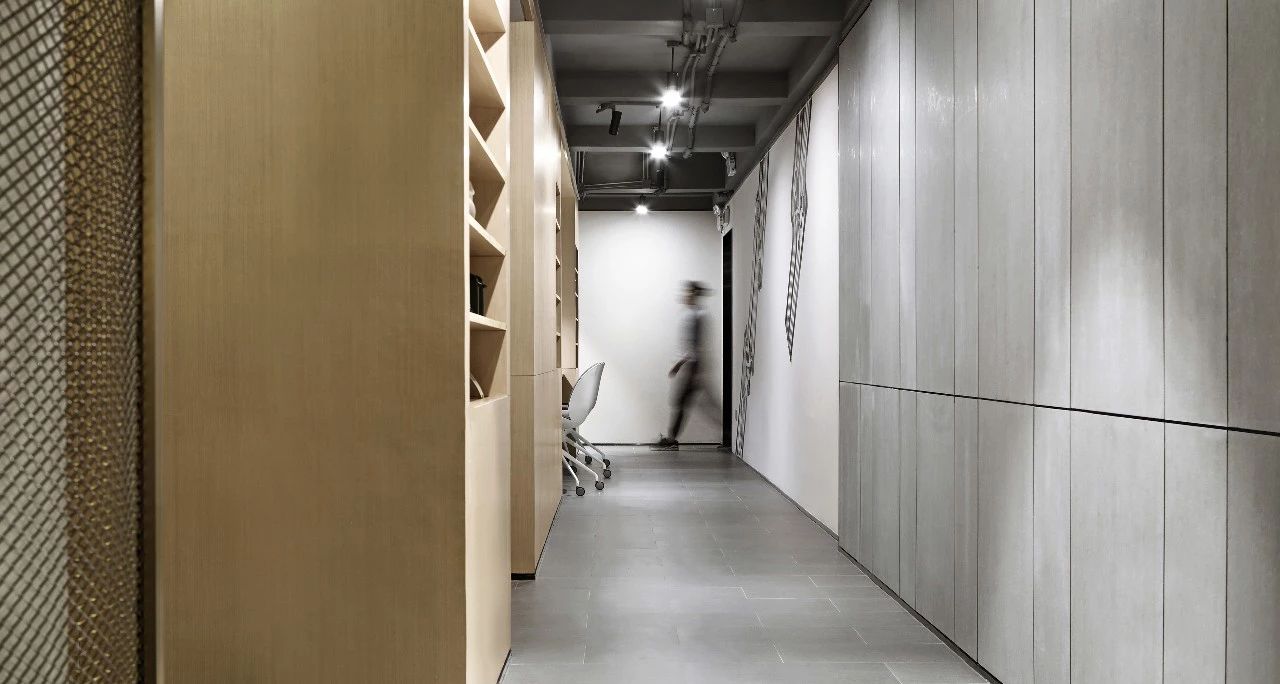
半透明的网状隔断将一个较为私密的工作区域勾勒出来,但完全不妨碍与外界视觉上的贯通与交流。
A translucent mesh partition outlines a relatively private work area, but doesnot hinder the visual communication with the outside world.
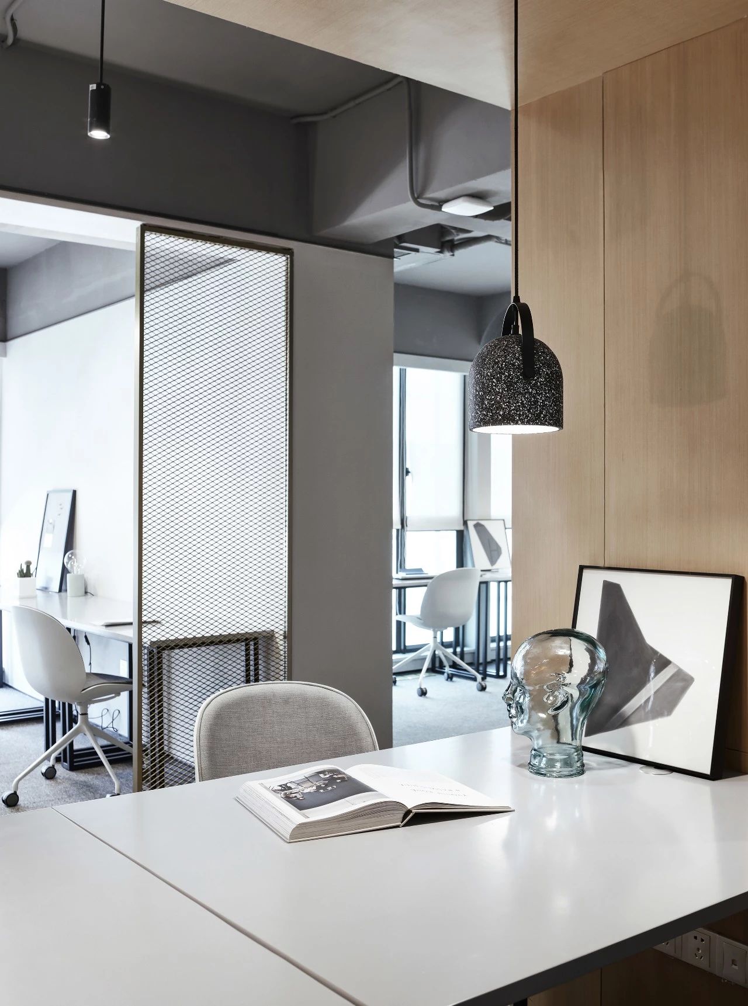
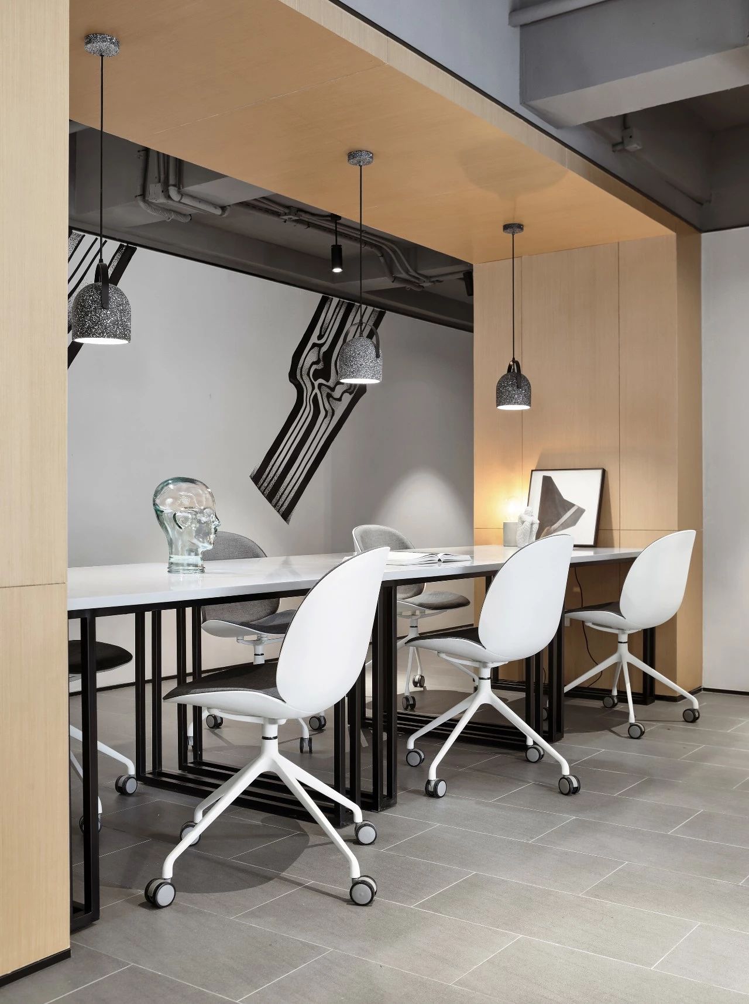
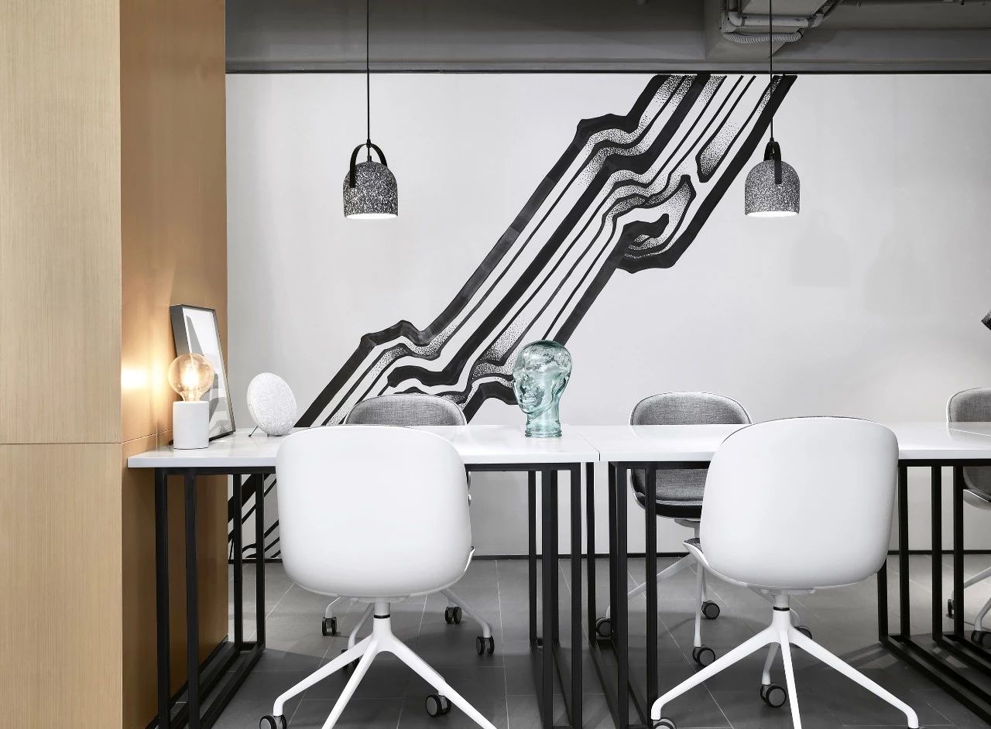
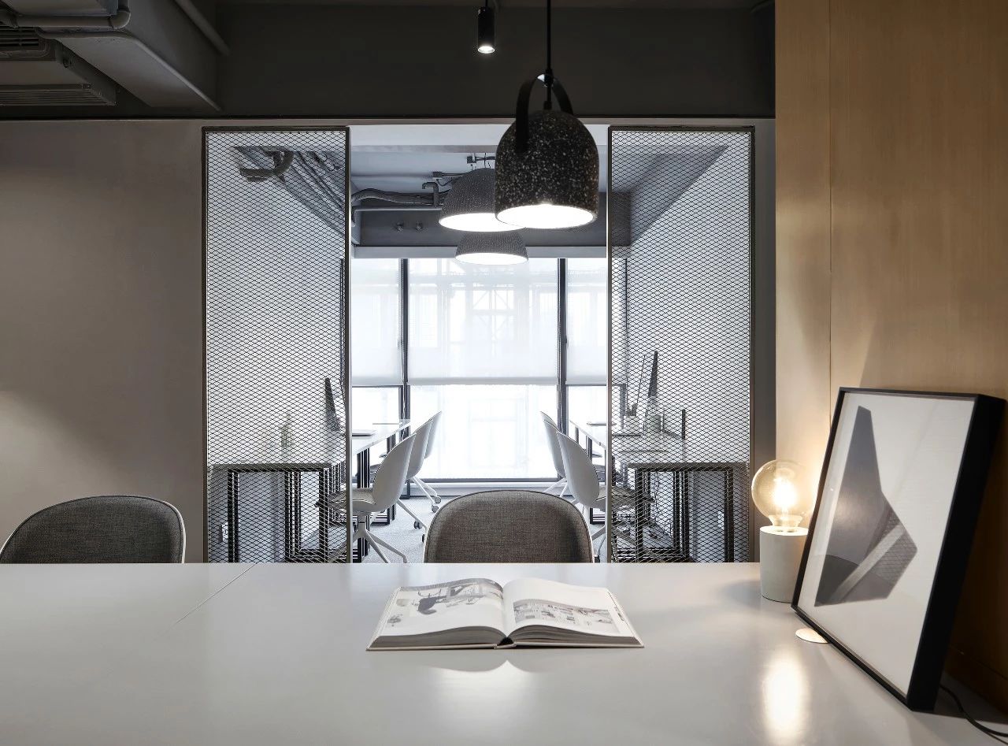
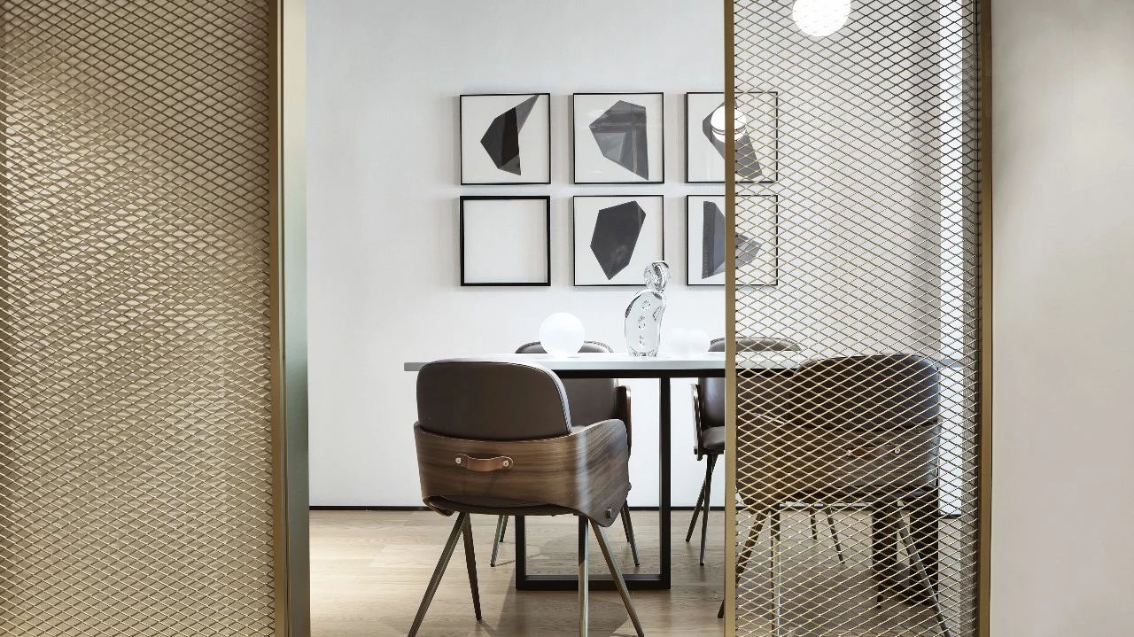
当你坐在外面,或者路过这些区域,即有可能形成一种“人看人”的视觉体验,在促成共享感的同时,这种交流却并非赤裸裸,反而更让人“心安理得”。除休闲的办公空间,正式的会议室功能也是共享的一部分。满足一部分办公公寓的扩展需求。
When you sit outside or pass by these areas, you may have a visual experienceof people are looking at people, and this communication is notnaked but makes people feel at ease while promoting the sense of sharing.Besides the leisure office space, formal conference rooms are also part of thesharing community, to meet the expansion needs of some office apartments.
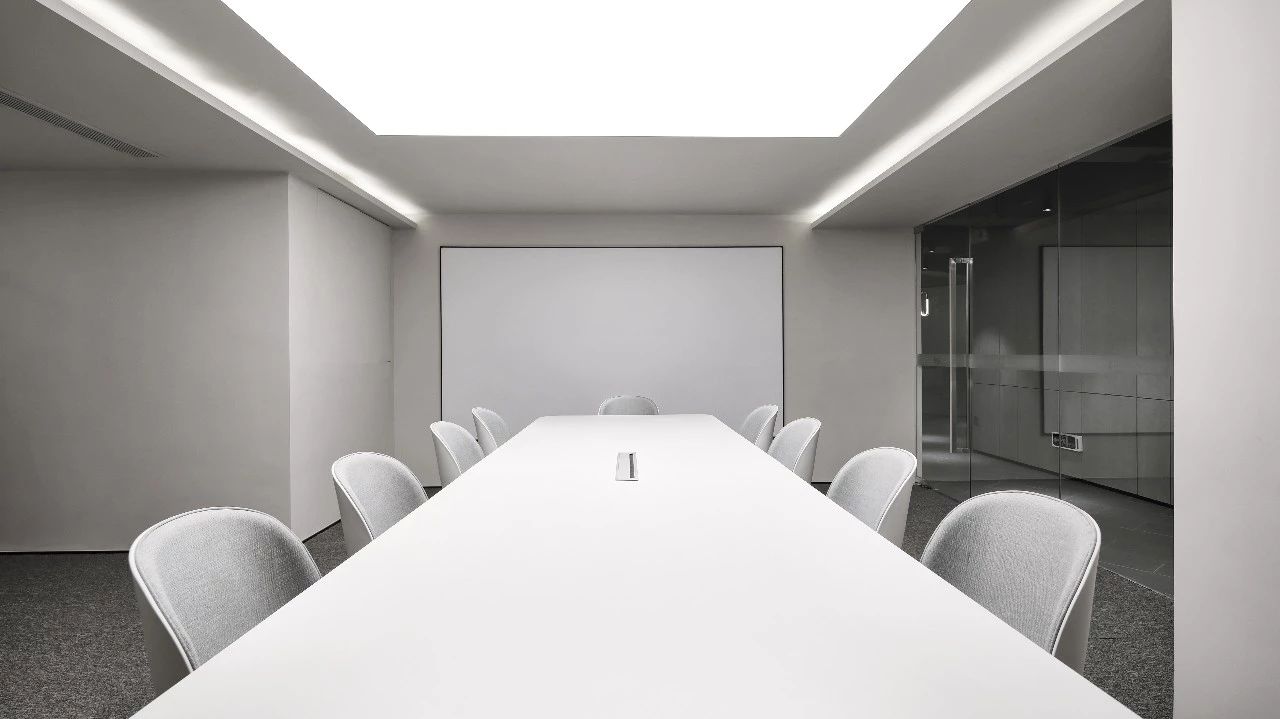
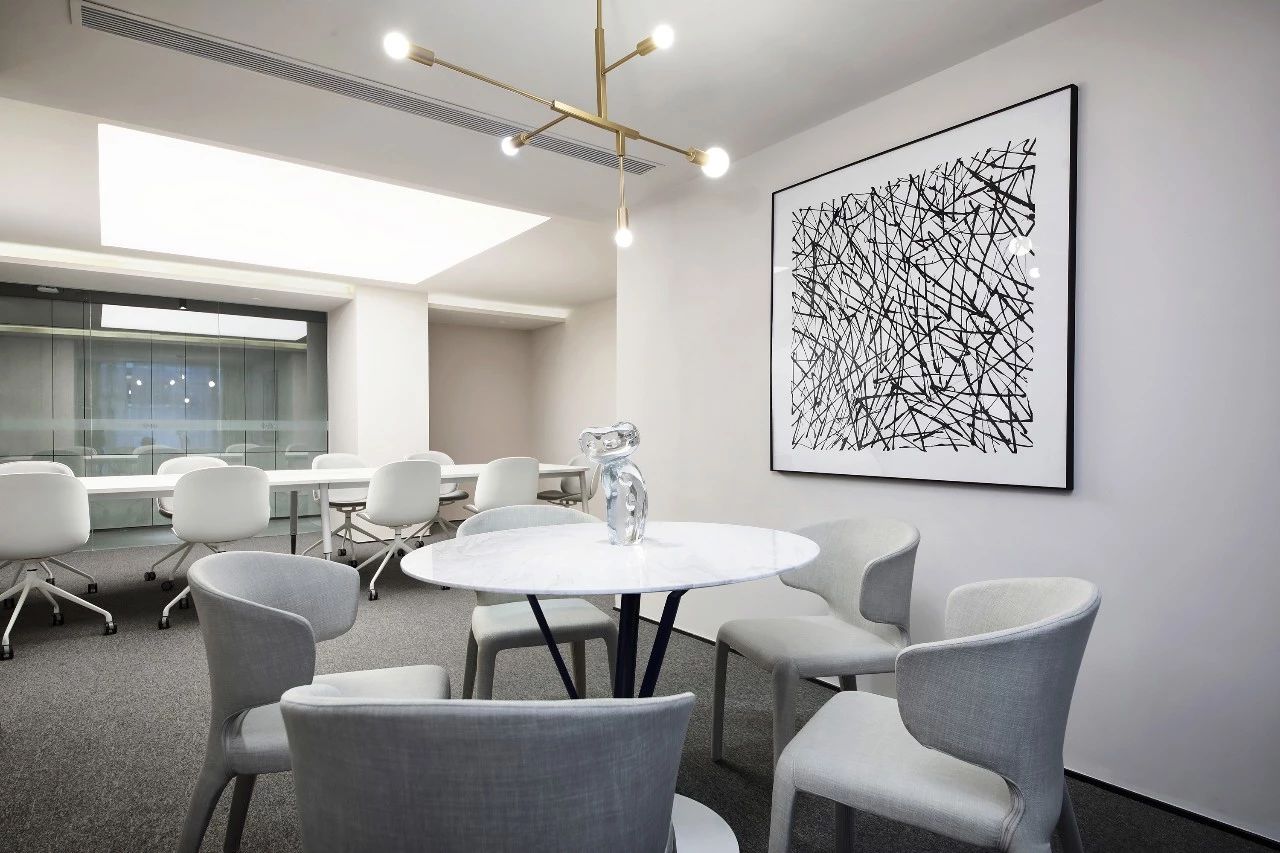
我们知道,复杂的空间容易给人造成紧张感,所以我们在那些最容易经过的重合点设置了随意聊天的座位,咖啡吧的功能,你并不需要特意去寻找。调节空间心理的同时,也增加共享性。
As we know, a complicated space is easy to cause tension, so we set up seatsfor chat at the coincidence points that are easiest to pass by. The functionsof a coffee bar are just here and you have no need to look for them specially.This configuration, while adjusting spatial psychology, also increases thesense of sharing.
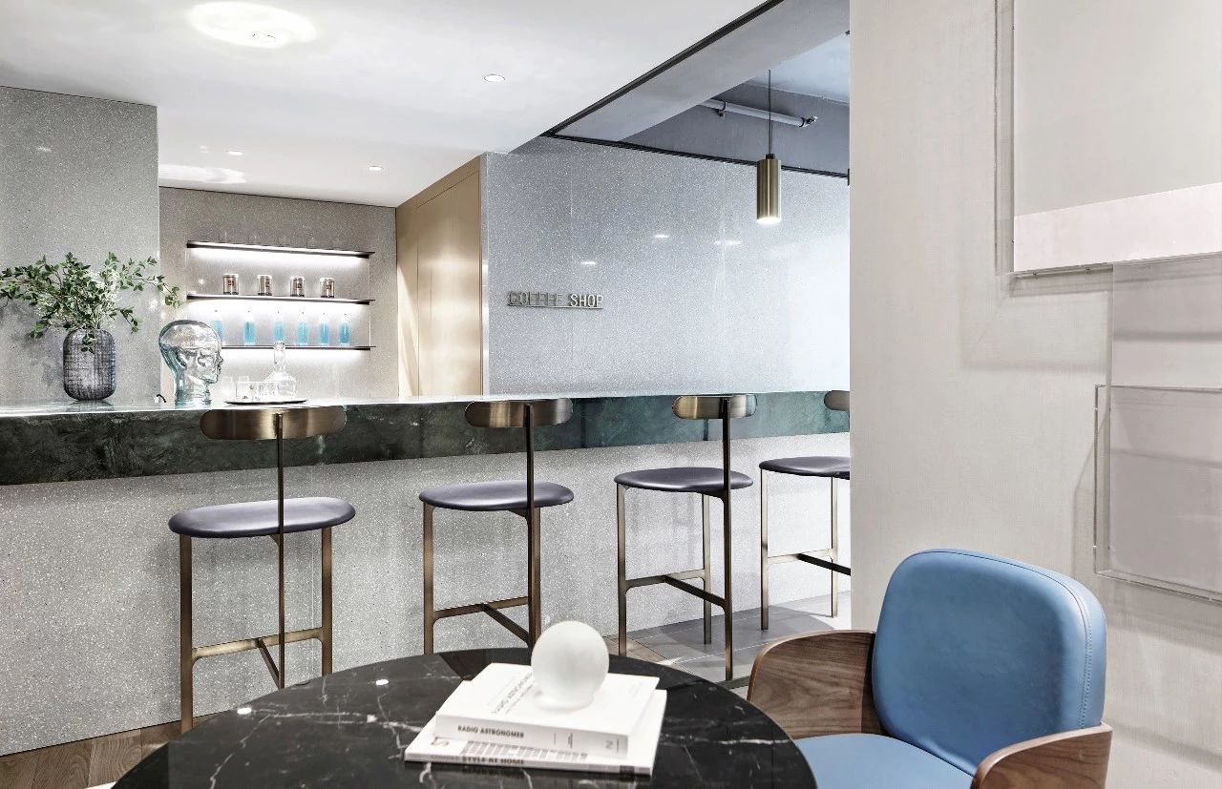
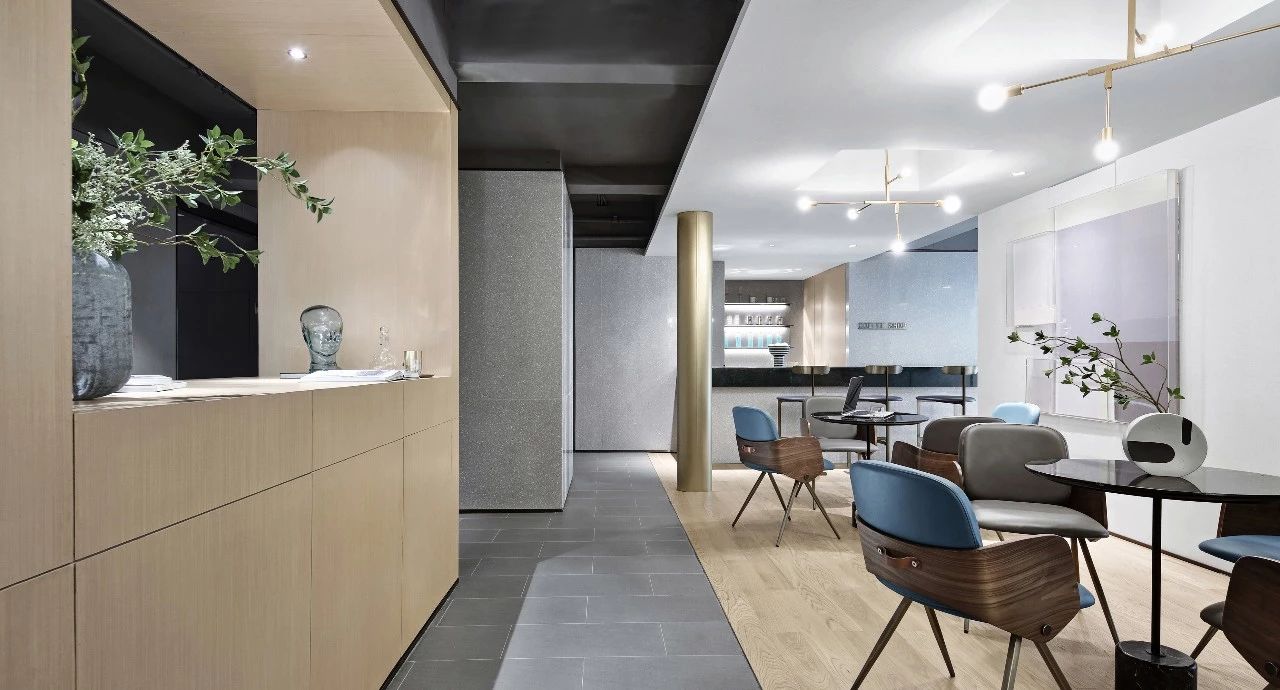
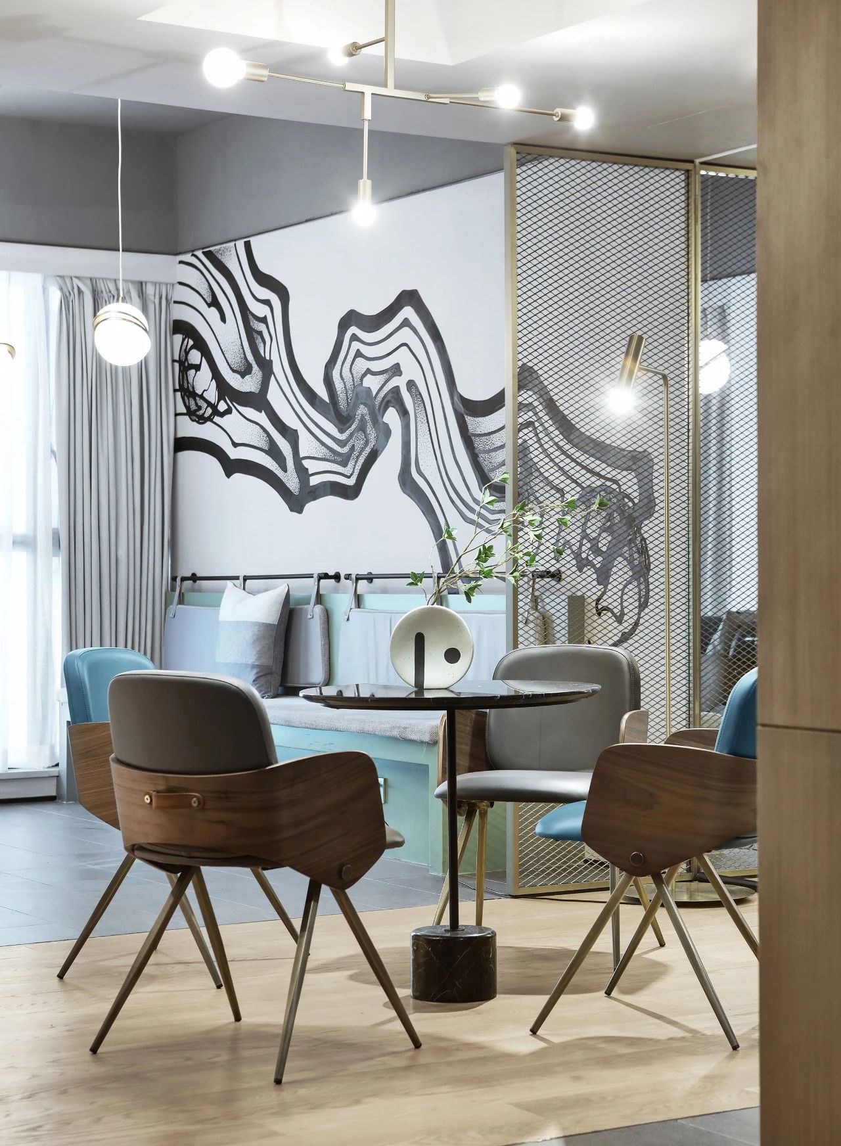
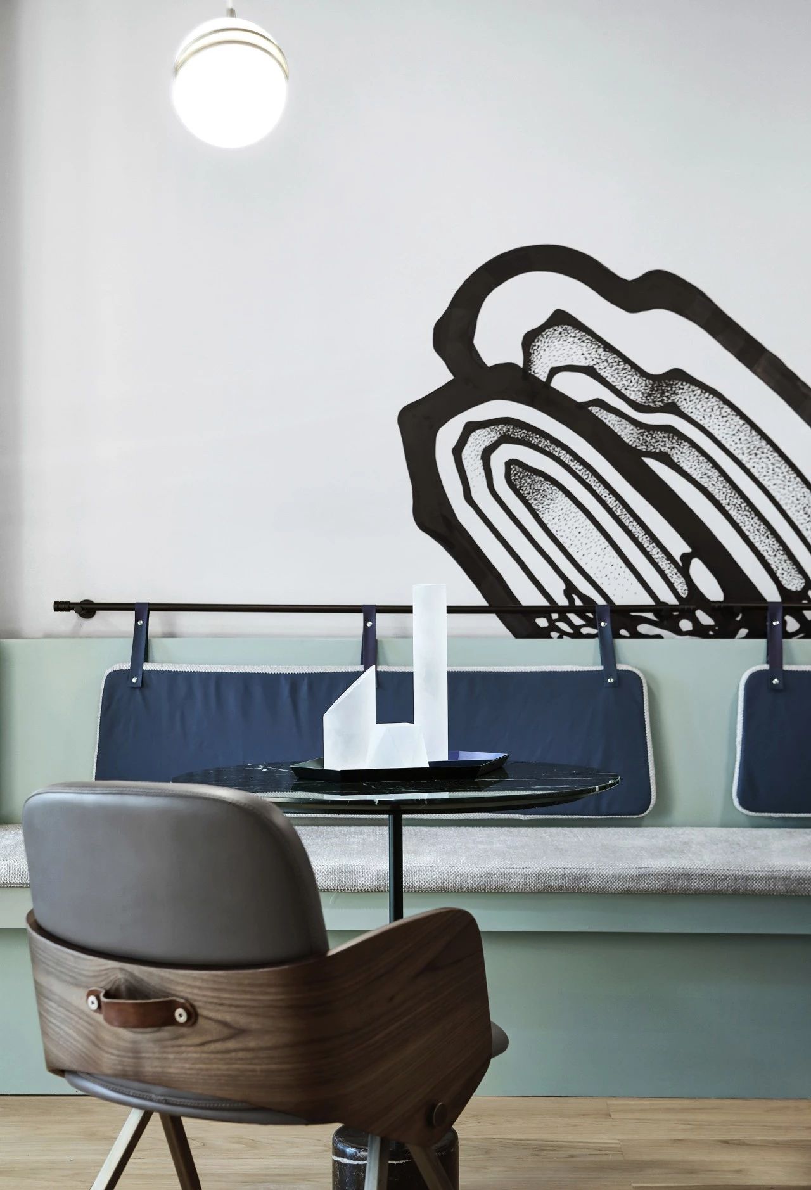
精心准备的细节不断叠加作用,让空间更易于亲近,电影风的发光壁饰,被阳光照顾的地毯,大棵的绿植……元素虽小,趣味十足。
We carefully prepared a lot of detailed elements, like luminous walldecorations of movie style, carpets shined by sunlight and big green plants.These small and funny elements together make the space easier to get close to.
我们请来了艺术家Johnny,为墙壁手绘了“流动”的线条图案 – “自然生命力-山脉,石头,水,树木,通过现代表现形式打散组合,以此呼应空间里出现过的自然元素,譬如空间中的绿色、石材的颗粒状态、玻璃的山脉形式,每一个画面有联系,有延续,串联起整个空间的灵动。俄国艺术大师康定斯基曾说绘画元素,“就外在概念而言,每一根独立的线或绘画的形,就是一种元素。就内在的概念而言,元素不是形本身,而是活跃在其中的内在张力。”正是这种活跃的张力,也恰好引导着人们进行别具趣味的“交流”。
We invited an artist Johnny to draw pictures of flowing lines on the wall.These mountains, stones, water and trees, embodying the vitality of nature, arescattered and combined in the form of modern expression, to echo the naturalelements that appear in the space, such as the green in the space, the granularstate of stones and the mountain form of glasses. Each picture is connected andall pictures combined together create a flexible space. Wassily Kandinsky, aRussian art master, once said that for painting elements, as far as externalconcepts are concerned, each independent line or the painted shape is anelement. As far as the internal concept is concerned, the element is not theshape itself, but the internal tension active in the painting. It is thisactive tension that leads people to have interesting communication.
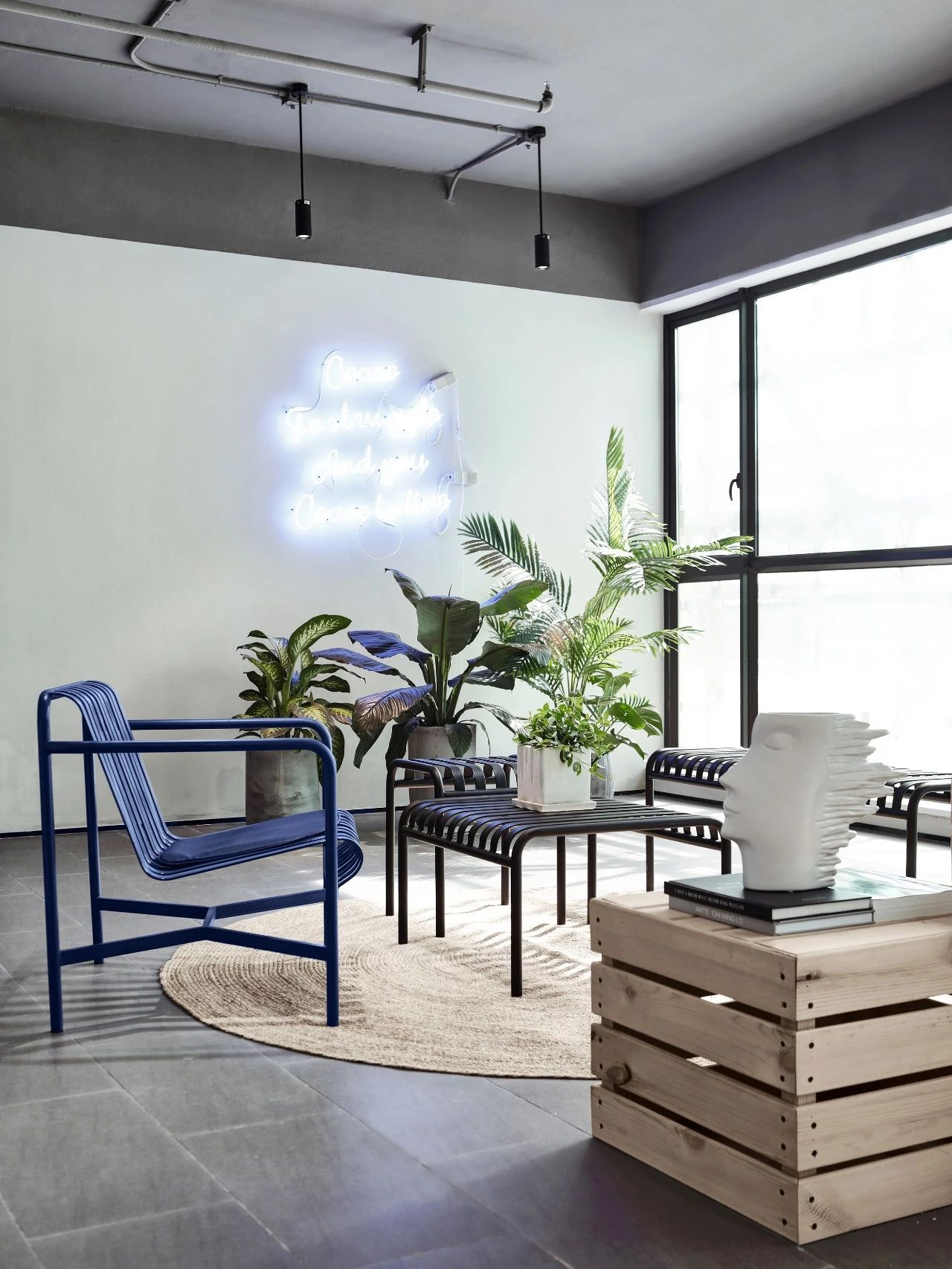
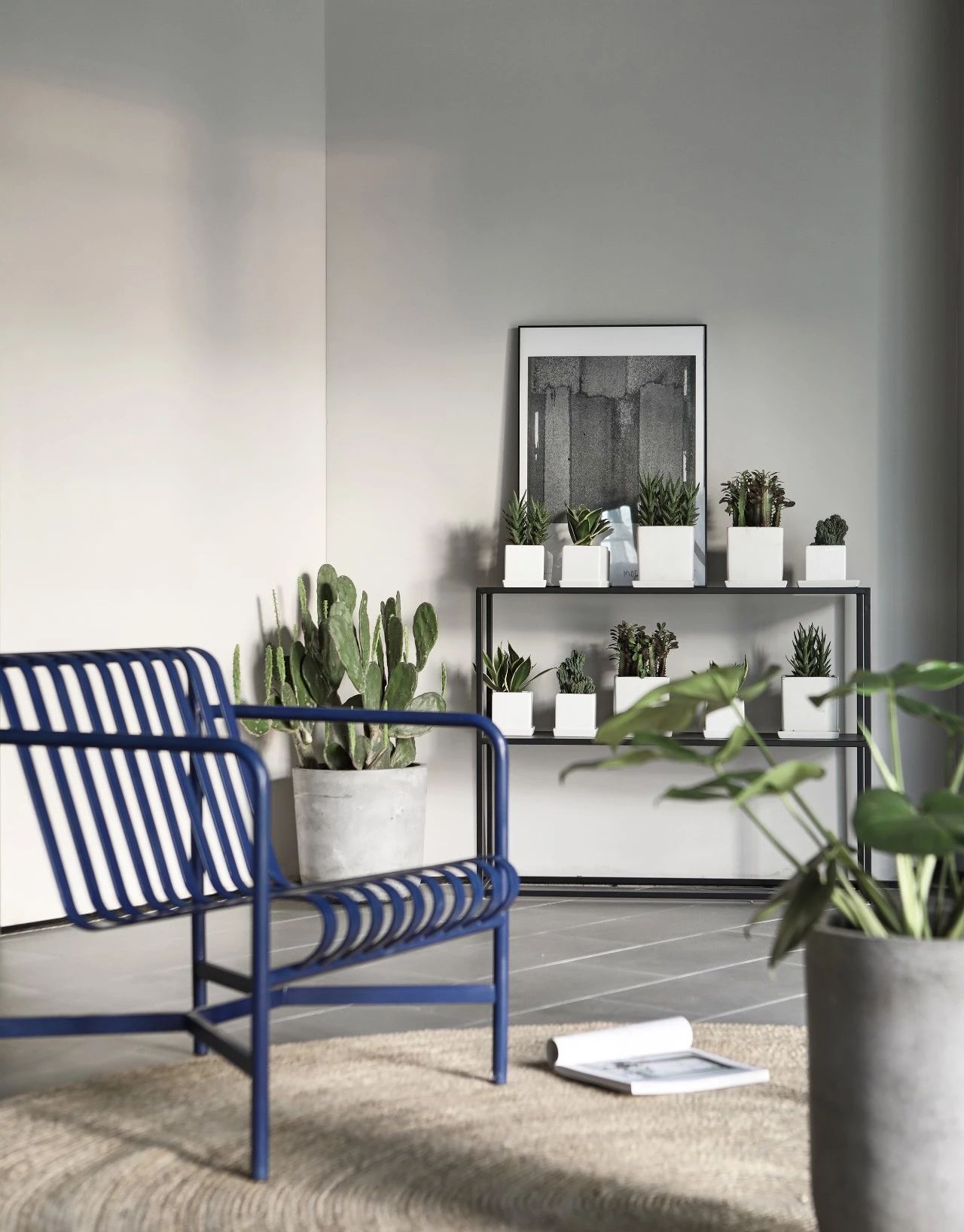
在这一侧的房间里,尽端趋向让人们习惯走向窗边的休憩区,这里有着相对独立安定的气氛;
In the rooms on this side, the end tends to let people go to the rest area nearthe window, where there the atmosphere is relatively independent and stable.
透明的会议室玻璃墙维持着共享空间的自由感,还能让从窗户里撒进来的自然光线,无阻碍地透进室内,直达采光较差的走廊。
The transparent glass wall of theconference room maintains the freedom of the sharing space and allows thenatural light scattered from windows to freely enter the room and directlyreach the corridor with poor lighting.
丘吉尔在他1943年的议会演讲中说过:“人们塑造了建筑,建筑反过来又塑造了人们。”足以见得建筑空间与人们交往模式是相互影响相互作用的。
Churchill said in his speech before parliament in 1943 that: We shape ourbuildings; thereafter they shape us. This obviously reflects thatbuilding space and peoples communication mode are interactive.
我们希望共享社区的介入,可以为住户间的交往注入新活力,激活住区再发展。
We hope that the creation of the sharing community can inject new vitality intothe communication among residents and activate the re-development of theresidential area.
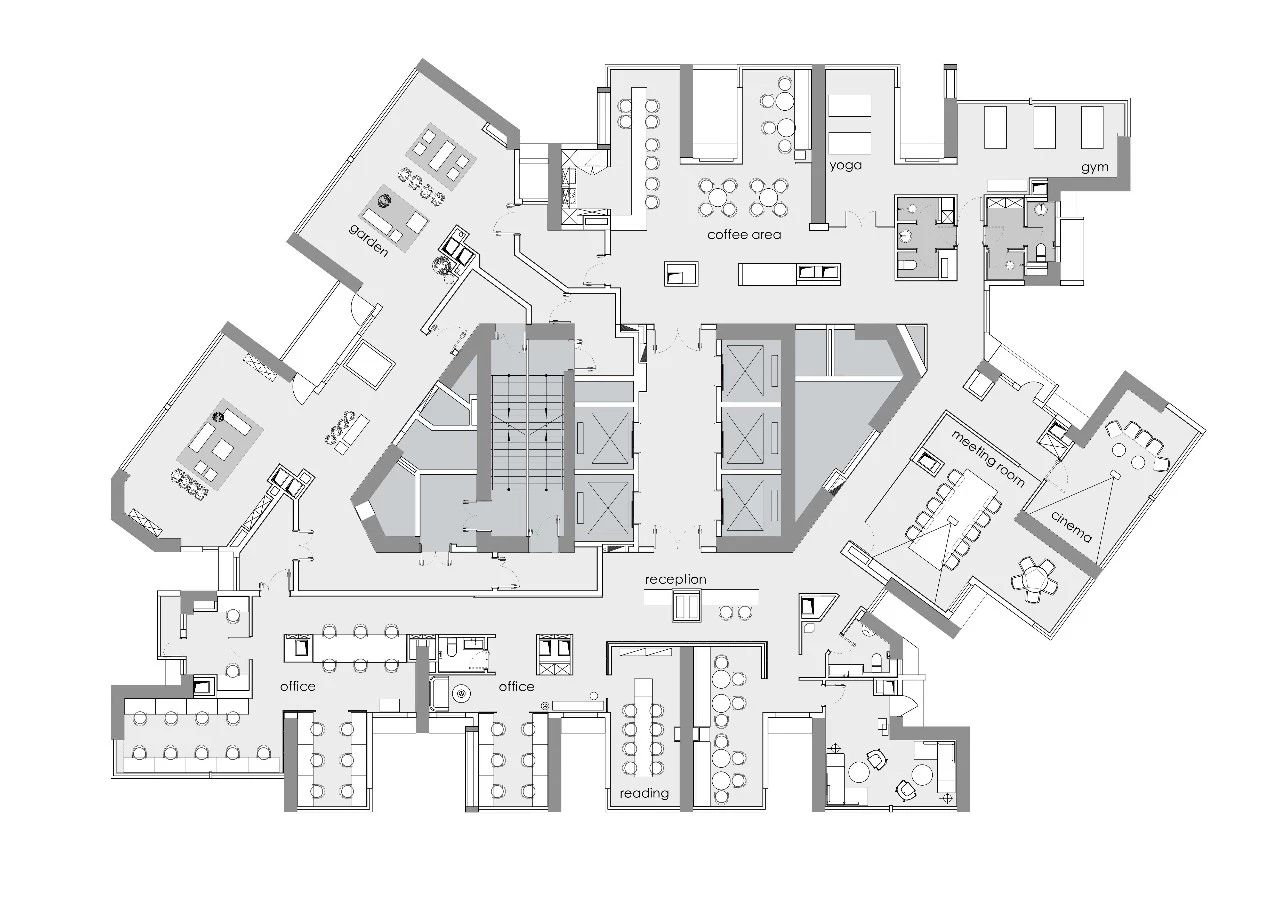
项目名称:新福港鼎峰共享生活社区
项目面积:700平方米
项目名称:香港新福港地产
室内设计: 广州几理设计有限公司
软装设计: 广州几理设计有限公司
设计团队: 刘俊豪、彭正军
项目摄影: 深圳市乐在拍文化创意有限公司
几理设计是一家从事室内设计的公司,设计项目涵盖酒店、营销中心、样板房、办公空间、会所、餐厅。致力于打造高品质空间设计,锐意提升城市生活美学。
JLD is a company engaged in interiordesign. The design projects cover hotels, marketing centers, model rooms,office spaces, clubs, and restaurants. Committed to creating high-quality spacedesigns and enhancing the aesthetics of urban life.
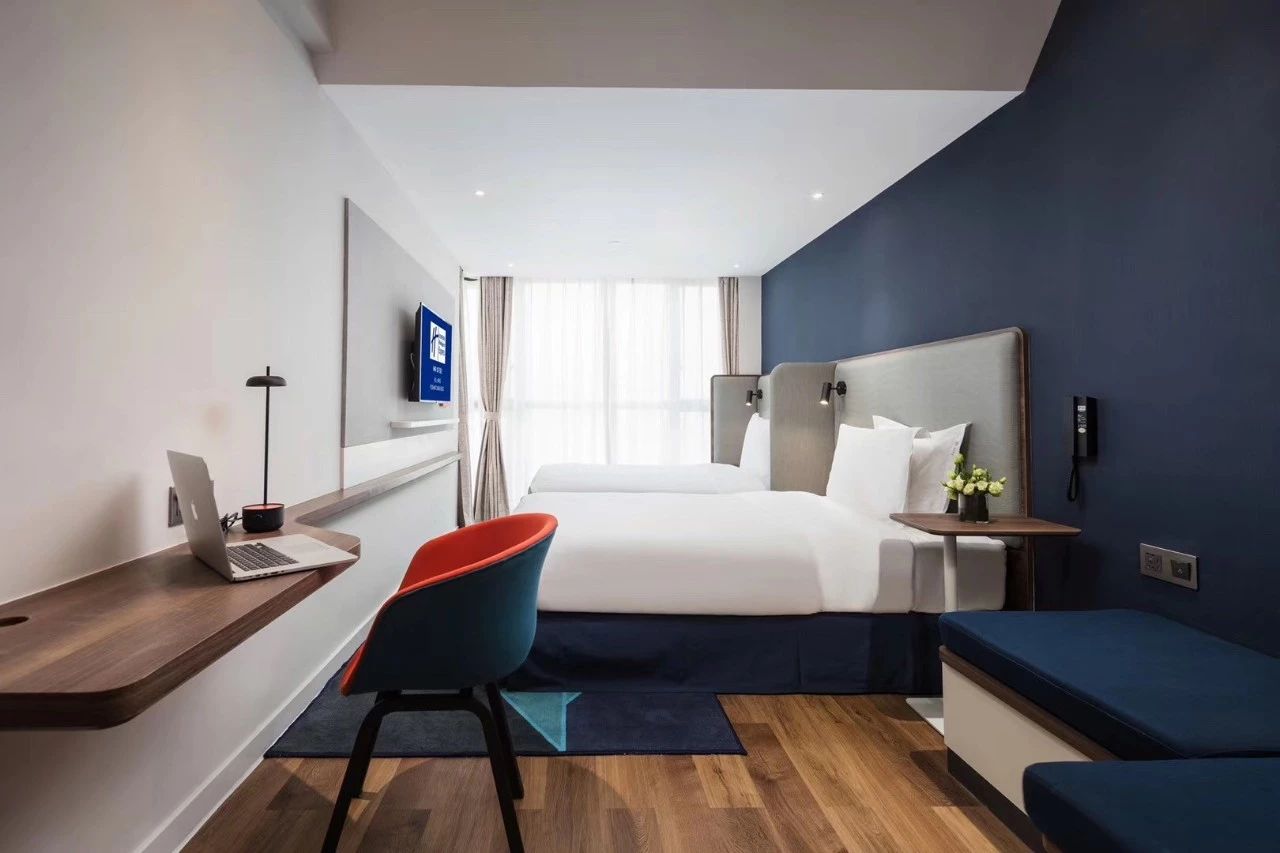
▲ 洲际集团佛山禅城智选假日酒店
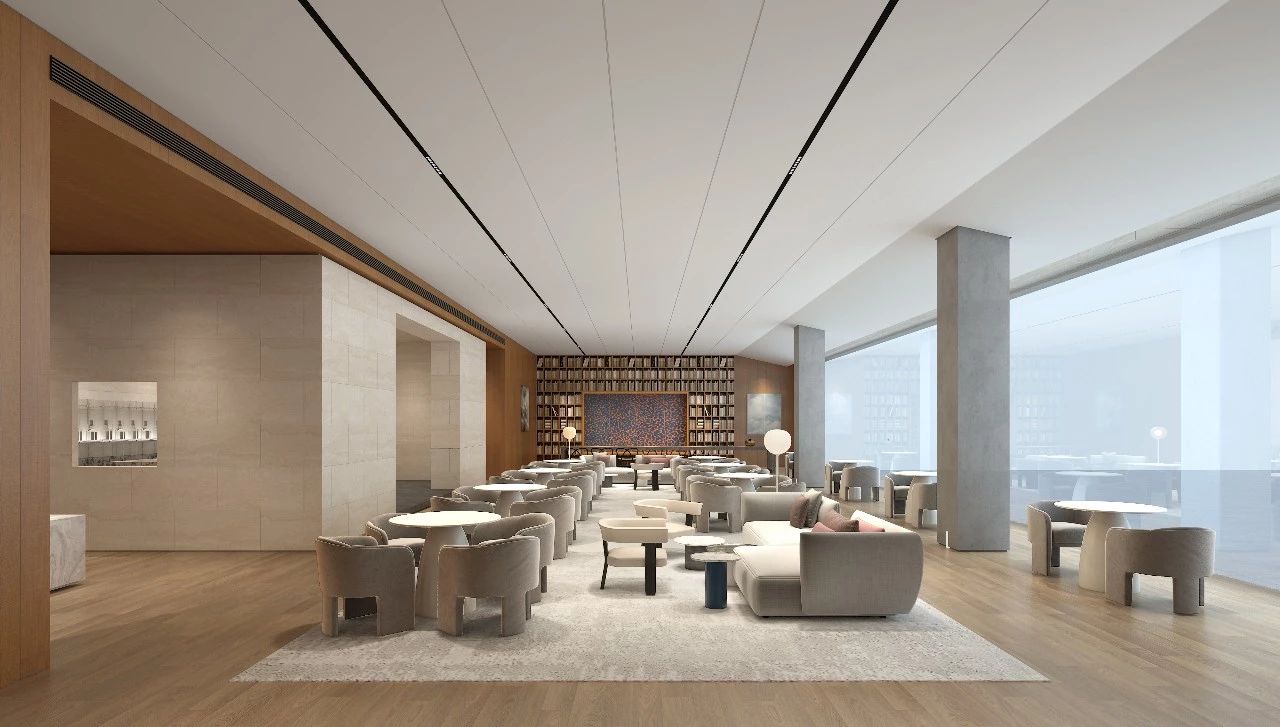
▲ 众创金融城营销中心
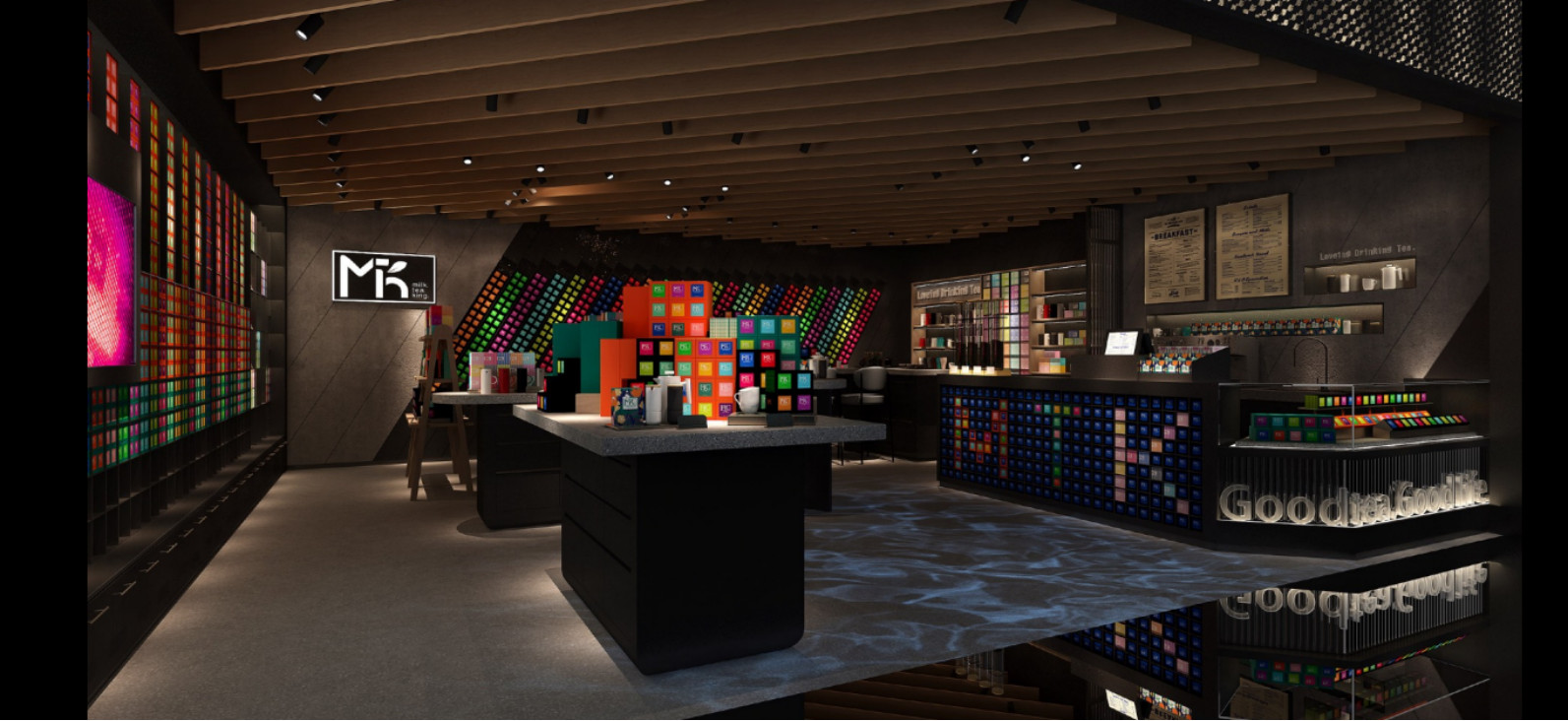
▲MTK 新概念茶叶品牌
