别墅花园位于著名的钟山风景区,临湖而建,看山傍水、环境优美。被评为南京市标志性建筑之一,是国家2000年小康住宅示范工程,ISO9000贯标项目,小区建筑为欧陆风格。
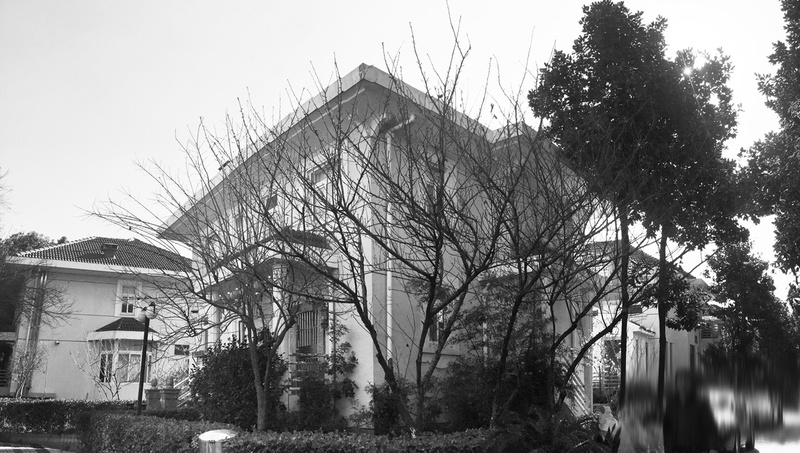
The villa garden is located in the famous Zhongshan Scenic Area and is built on the lake. It was rated as one of the landmark buildings in Nanjing. It is a national demonstration project for well-to-do houses in 2000, an ISO9000 standard project, and a European style for community architecture.
建筑改造前照片|Photo before building renovation
当今的中国飞速发展,人们的居住环境也有了跨越的提高,从物质的满足提升到了精神美学的满足,然而本案基础是19年前建成老别墅,原始结构局限于19年前的设计,只能停放自行车的B1地下室,低矮阴暗极其难用;一层突兀的错层设计、太小楼梯设计,动线交叉等问题;二层为卧室层,存在合用卫生间的情况等,三层为阁楼,屋顶斜梁导致层高也非常局限。

With the rapid development of China today, people’s living environment has also been improved, from material satisfaction to spiritual aesthetic satisfaction. However, this case is based on the construction of old villas 19 years ago, and the original structure is limited to the design of 19 years ago. Only the B1 basement of the bicycle can be parked, low and dark and extremely difficult to use; A sudden layer of staggered design, too small staircase design, the intersection of moving lines and other issues; The second floor is the bedroom floor, where there is a shared toilet, etc.. The third floor is the attic, and the roof inclined beam causes the layer Gaoye to be very limited.
室内改造前照片|Photo before interior renovation
在经过现场一番勘察、和主人的交流后,设计决定对建筑先动个“手术”,对地下层的标高进行改造,以符合当下使用的尺度,同时对东面的地面进行开挖,设计私密的下沉庭院,从而满足地下层的通风、光线问题。

After a survey of the scene and exchanges with the owner, the design decided to “operate” the building first, transform the elevation of the underground layer to meet the current scale of use, and at the same time excavate the eastern ground. Design a private sunken courtyard to meet the ventilation and light problems of the underground layer.
室内改造前照片|Photo before interior renovation
一层,为家庭公区,结构上对错层的比例进行了合理的分配,构建别墅的核心,并以营造穿透间的仪式感,贯穿上下的弧形楼梯,加强了大宅的氛围,更使得上下南北自然极为通透。
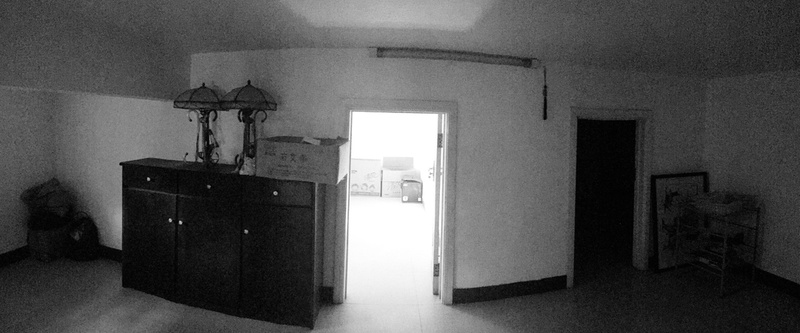
On the first floor, for the family public area, the structure has rationally allocated the proportion of the wrong layer, built the core of the villa, and created a sense of ritual between the penetration, running through the curved stairs above and below, strengthening the atmosphere of the mansion. It also makes the upper and lower North and South extremely transparent.
室内改造前照片|Photo before interior renovation
二层为静区,分布了4间套房,均为独立卫生间和衣帽功能,满足各位主人的私密性,三层为阁楼,从弧形楼梯旋转而上,可见南北光线空气对流,在这里利用空间的最高点,设计一个多功能区,可供打坐、瑜伽、儿童嘻嘻等,其他设计了主人的换季衣帽间。
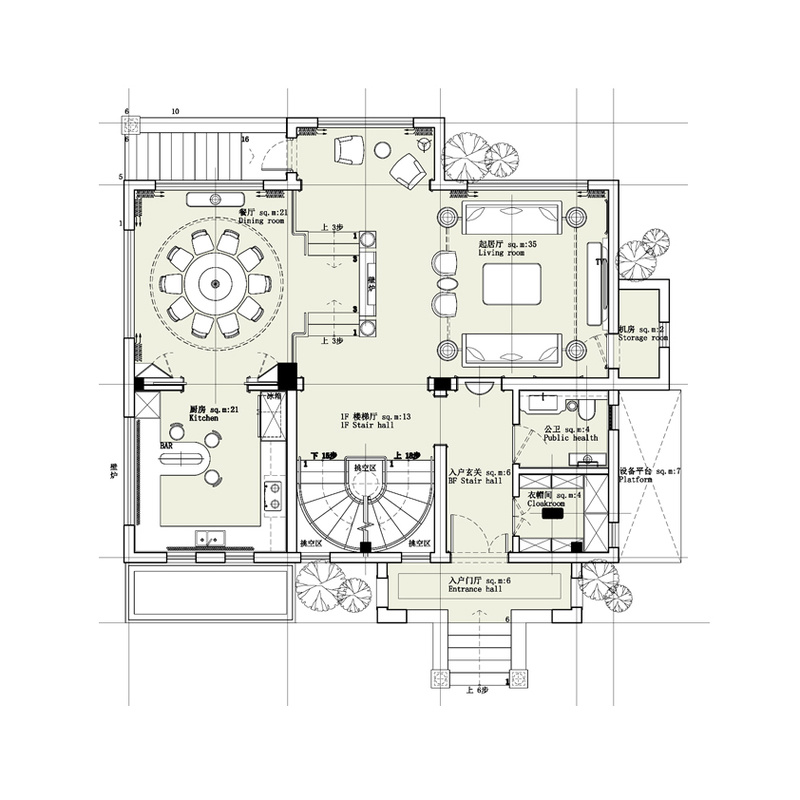
The second floor is a quiet area with 4 suites, all of which are separate toilets and cloths, satisfying the privacy of each owner, and the third floor is a loft. From the curved stairs, the North and South light air convection can be seen. The highest point of the access space, design a multi-function area, For meditation, yoga, children, etc., other design of the owner’s change of season cloakroom.
1F平面图 |1F PLAN
致谢:感谢亲爱的业主给予设计方案落地的极大支持、鼓励和包容,感谢施工团队对设计方案的支持和坚持不懈的配合,过程都是美好的回忆和经验,感谢所有参与项目的成员们。
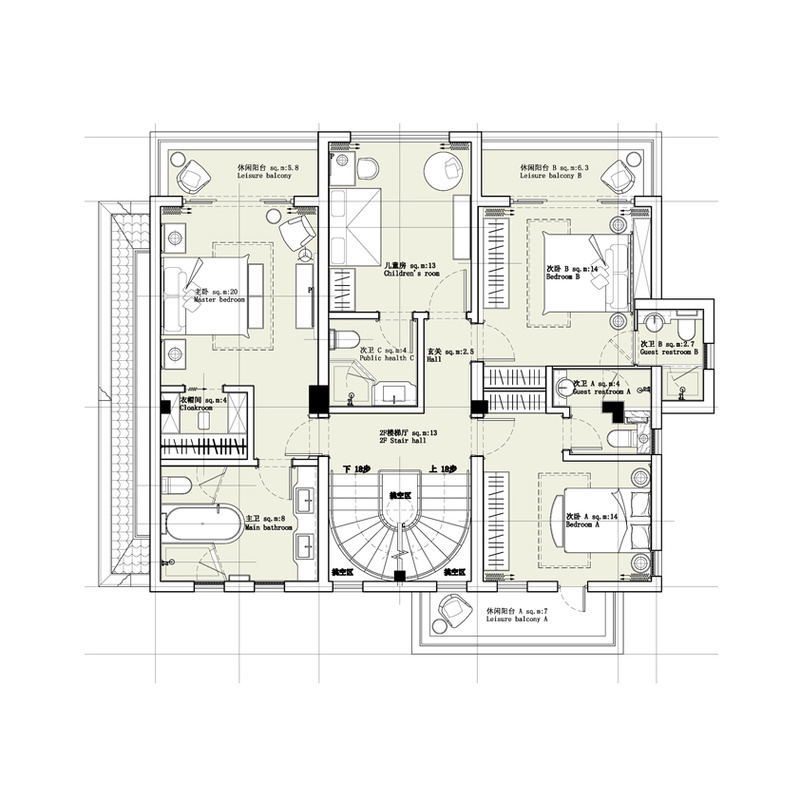
Thank you: Thank you, dear owner, for your great support, encouragement and tolerance. Thank you, the construction team, for their support and unremitting cooperation in the design. The process is a wonderful memory and experience. Thank you, all the members who participated in the project。
2F平面图 |2F PLAN
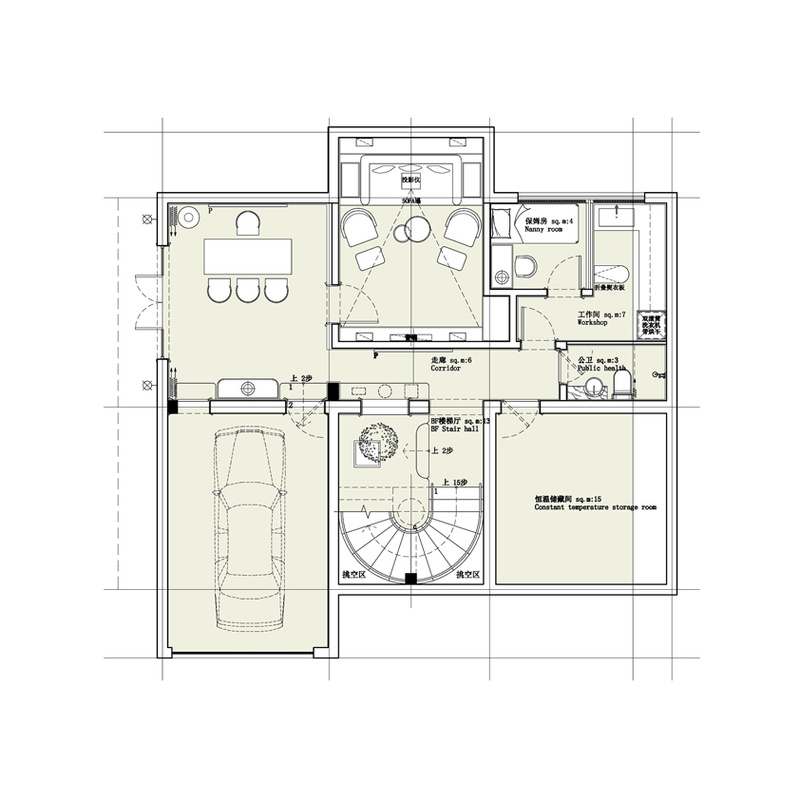
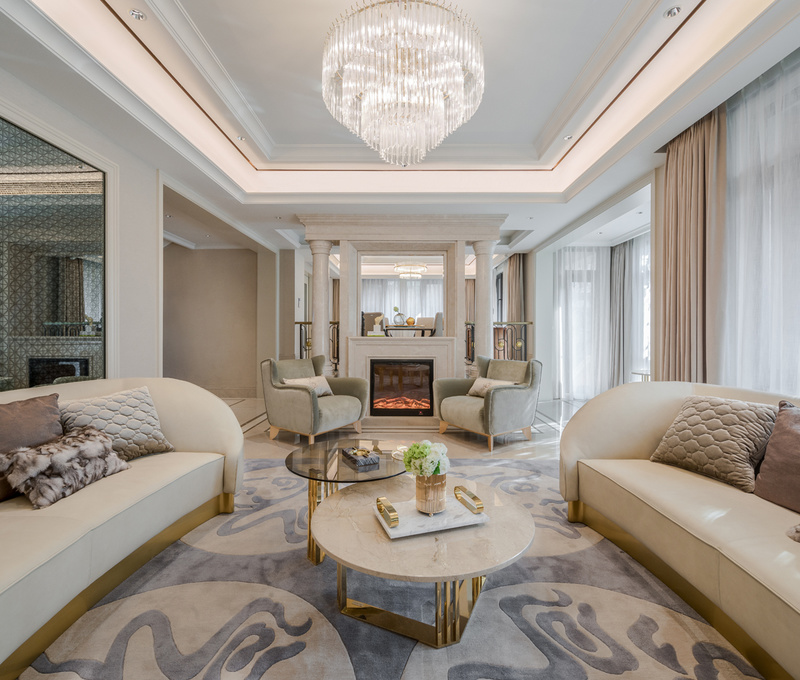
B1平面图 |B1 PLAN
会客厅|The sitting room
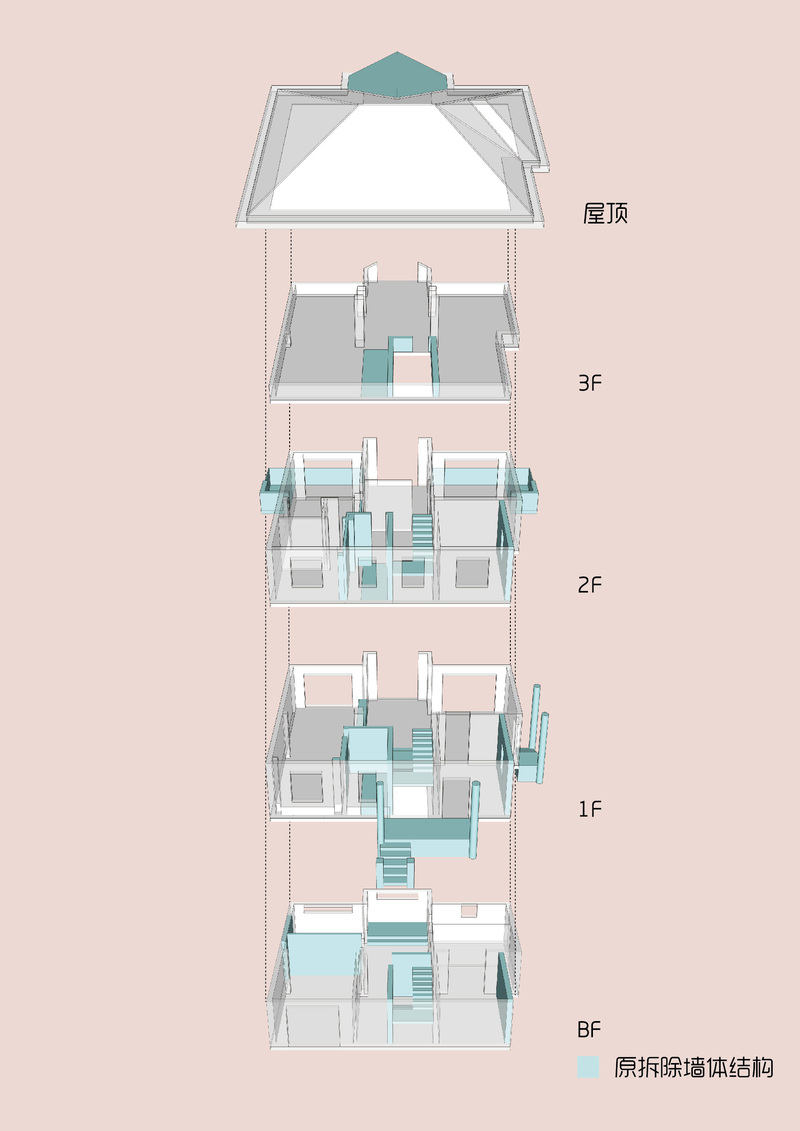
拆除示意|Demolition of signa
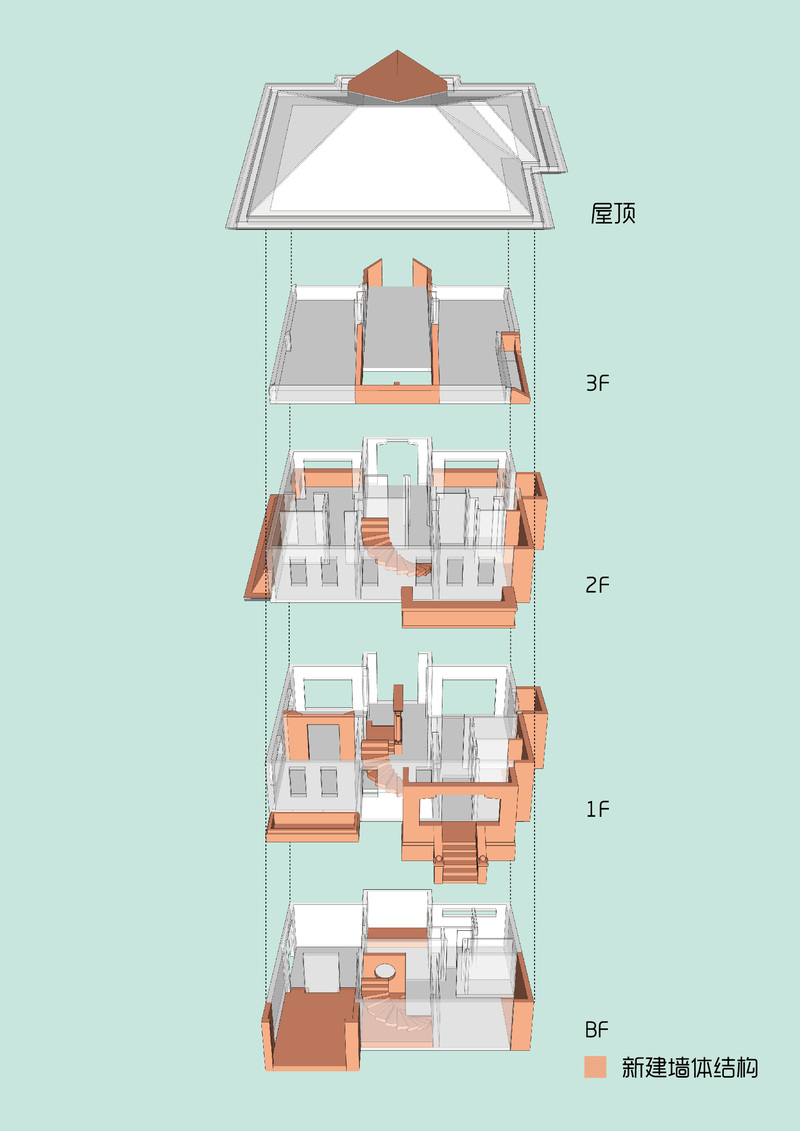
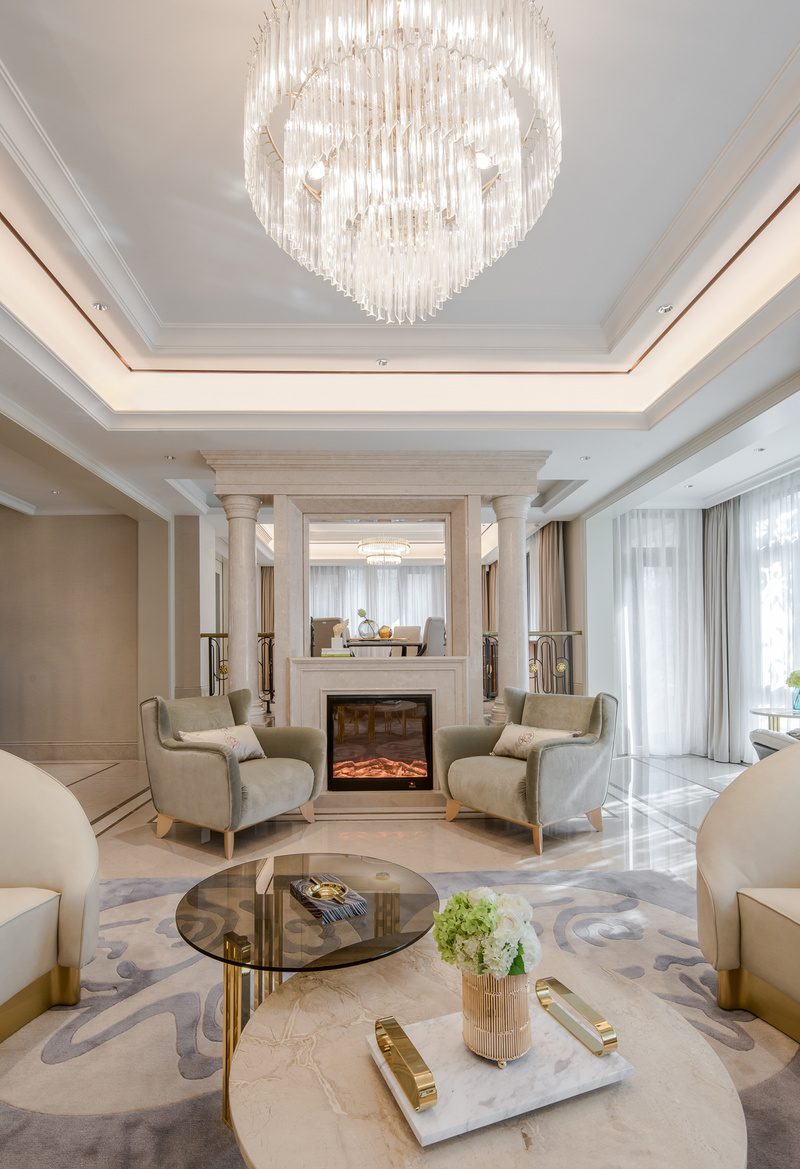
改建后示意|Reconstruction plan
会客厅|The sitting room
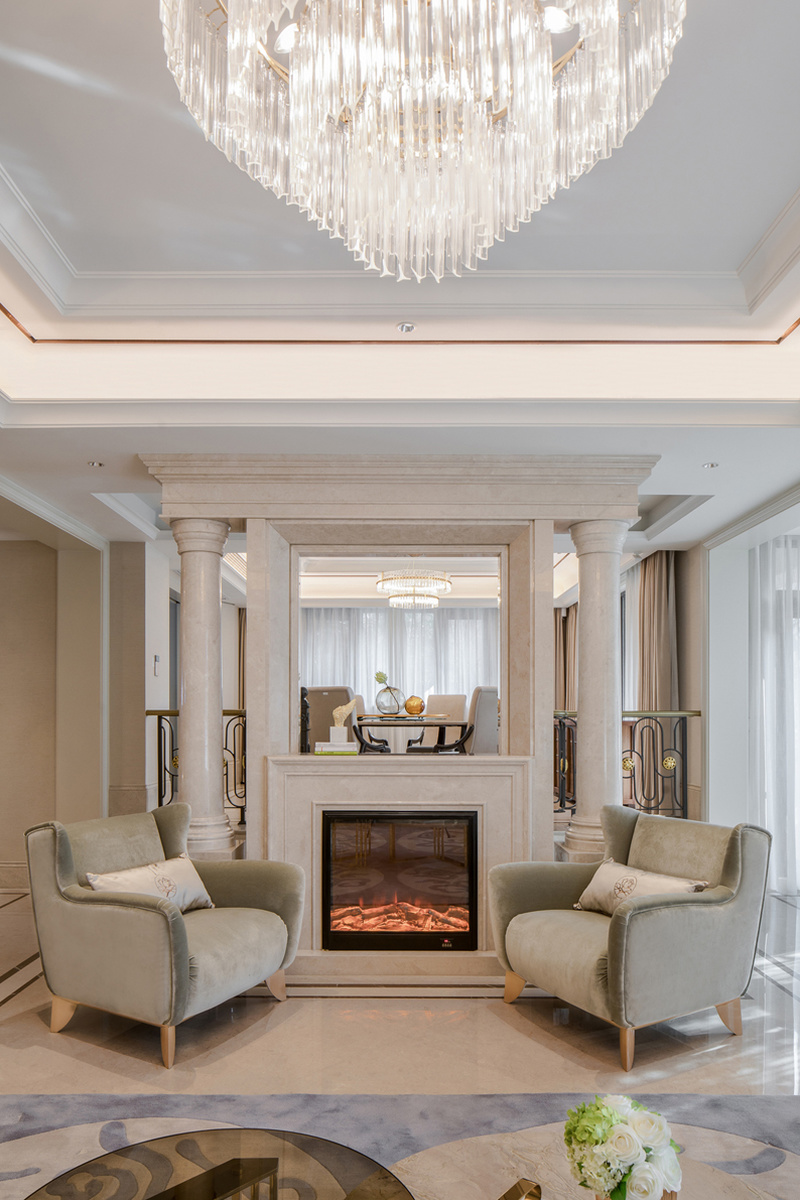
改造后的错层踏步,隐藏在半通透的照壁之后,使得客餐厅尤为融洽。 After the transformation, the staggered steps hide behind the semi-permeable wall-building, making the guest restaurant particularly harmonious。
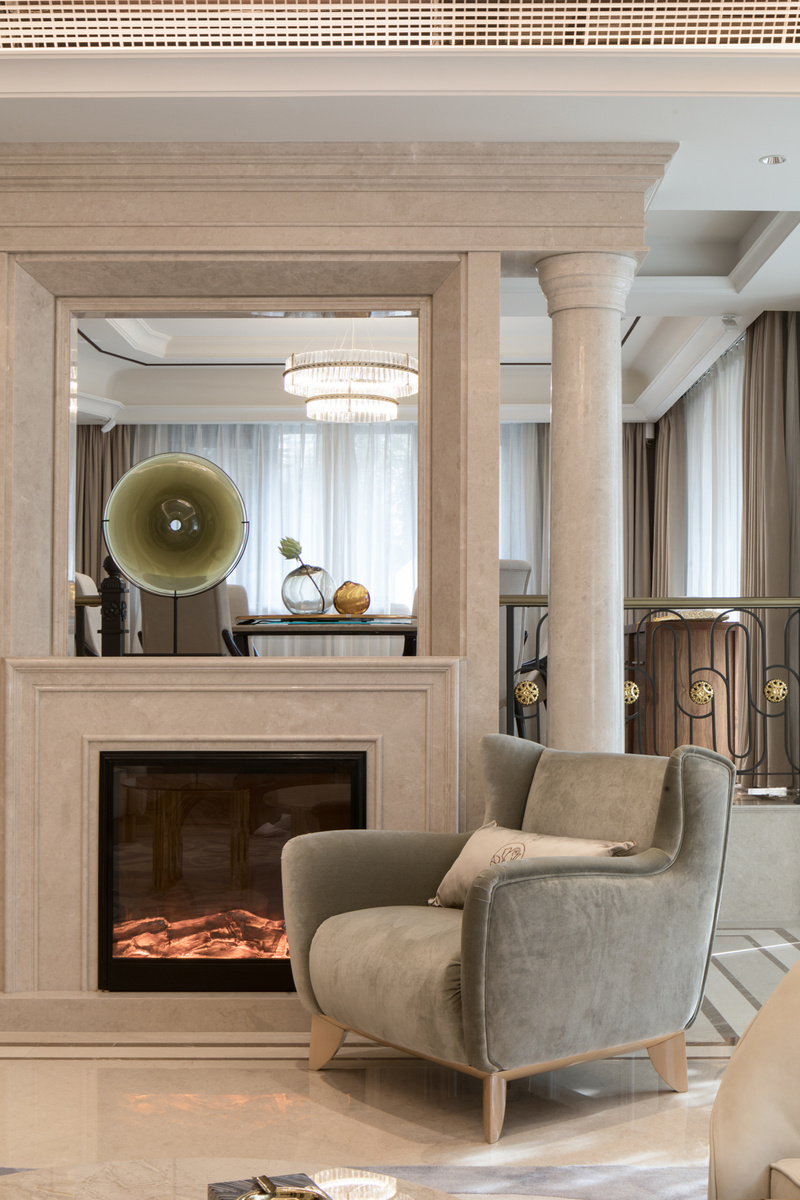
壁炉局部|The fireplace 透过大理石古典柱的造壁炉可见餐厅,空间开阔。 Through the fireplace made of marble classical columns, you can see the restaurant with open space。
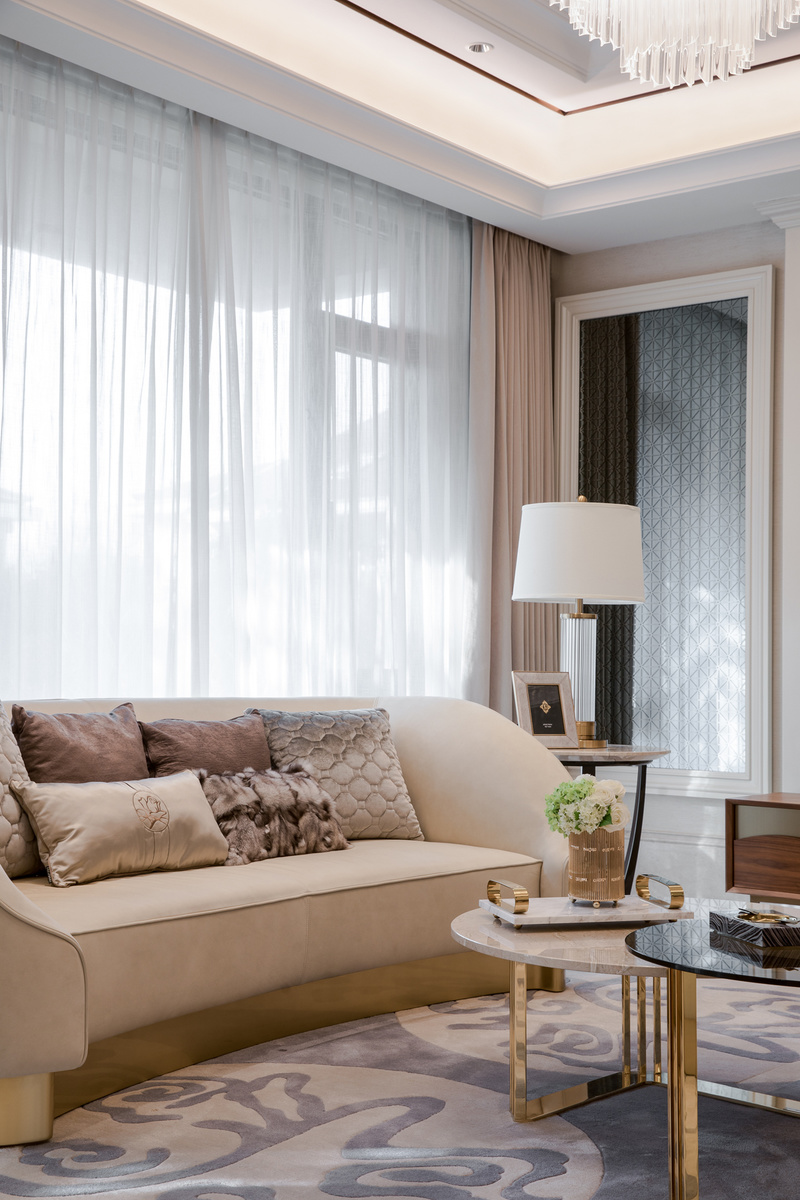
视听墙的两侧,设计了两面装饰镜,其中一面隐藏着智能设备。 On both sides of the audiovisual wall, two decorative mirrors are designed, one of which conceals intelligent devices。
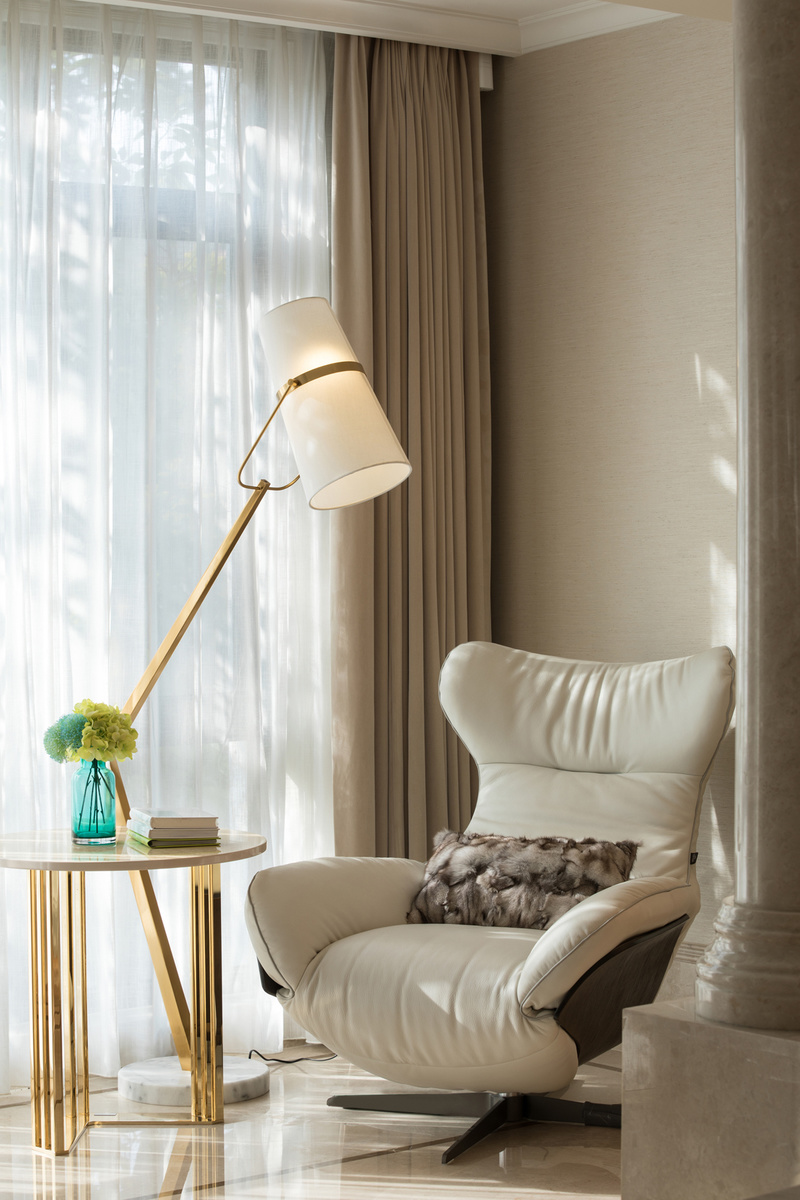
可伸缩的躺椅,可以阅读,更是午后养生的绝佳位置。 The retractable reclining chair, which can be read, is an excellent place for afternoon health。
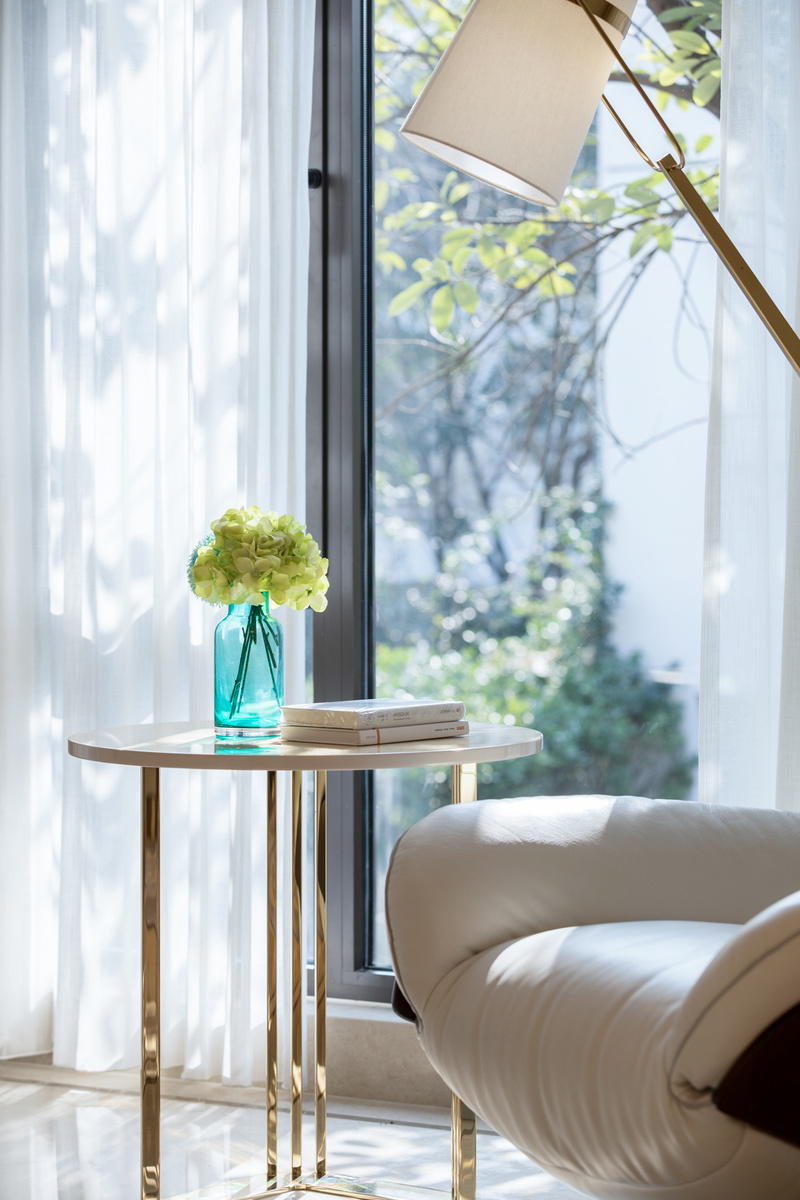
休息区|Recreational area
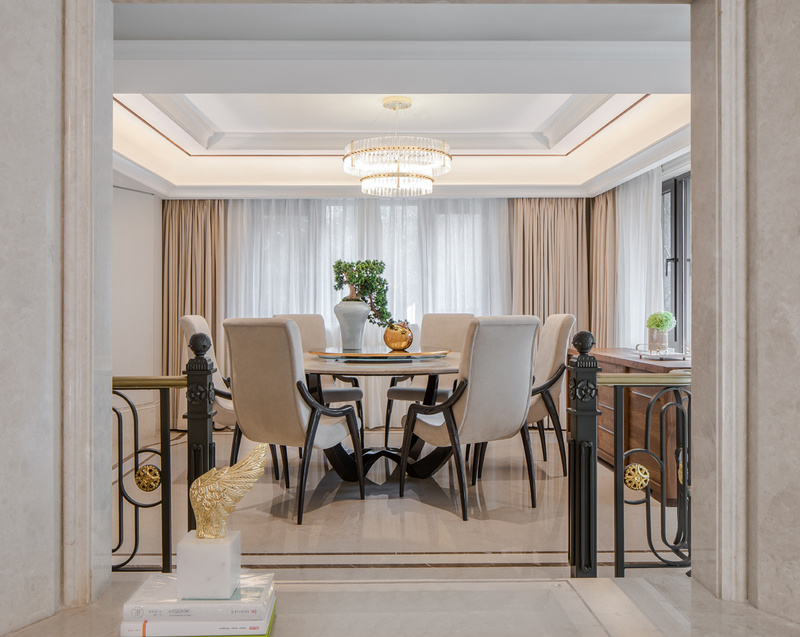
因为错层结构,餐厅在隐藏空调内机后,大量的保留了原始楼面高度。 Because of the staggered structure, the restaurant retains a large amount of the original exposure height after concealing the air-conditioning internal machine。
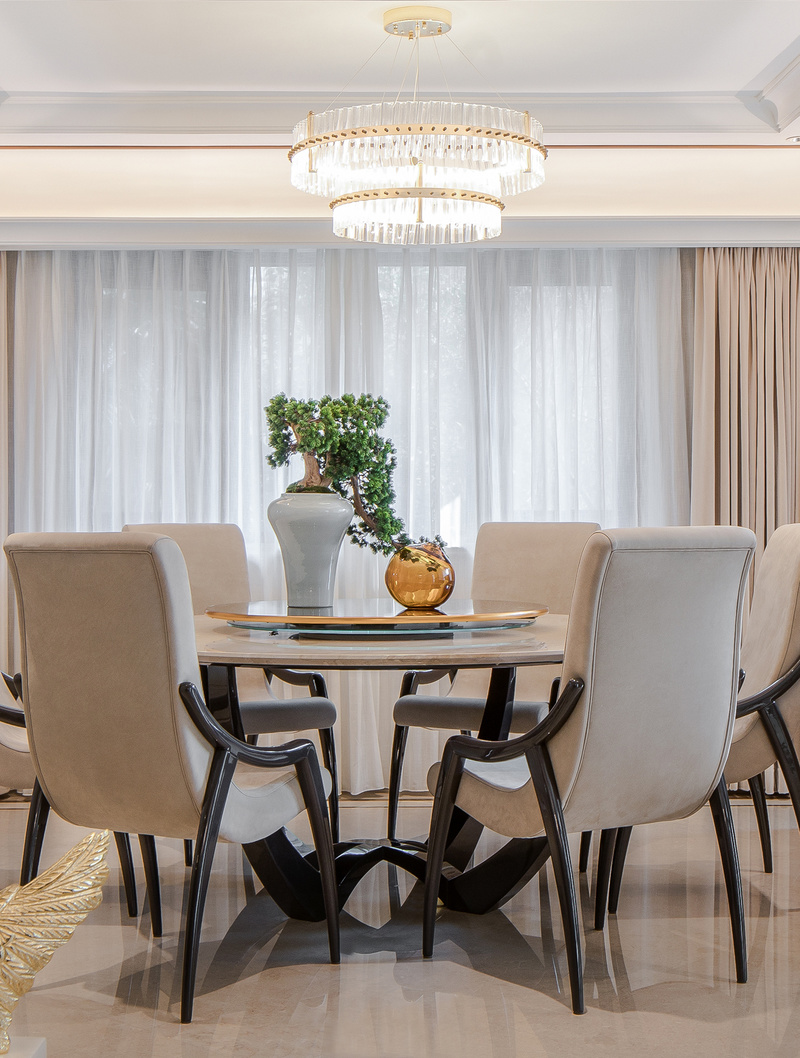
餐厅|Dining area
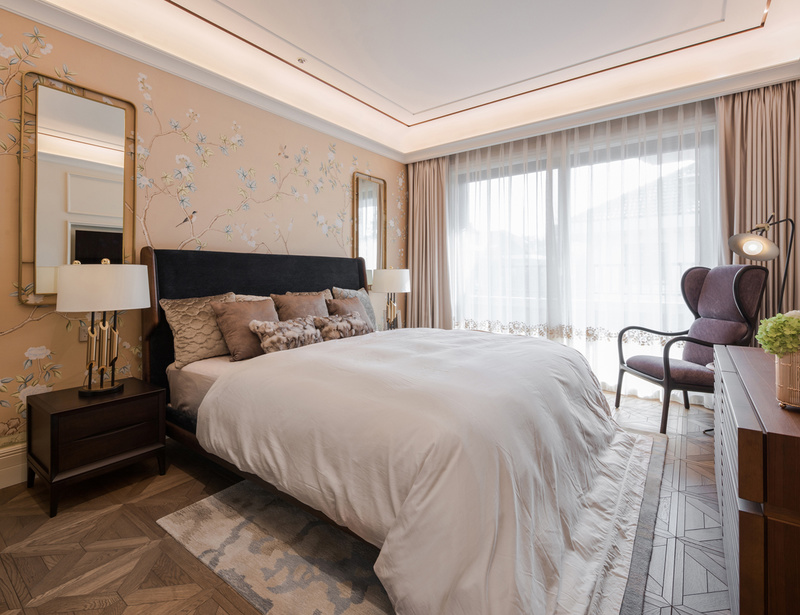
主人卧室|Master bedroom
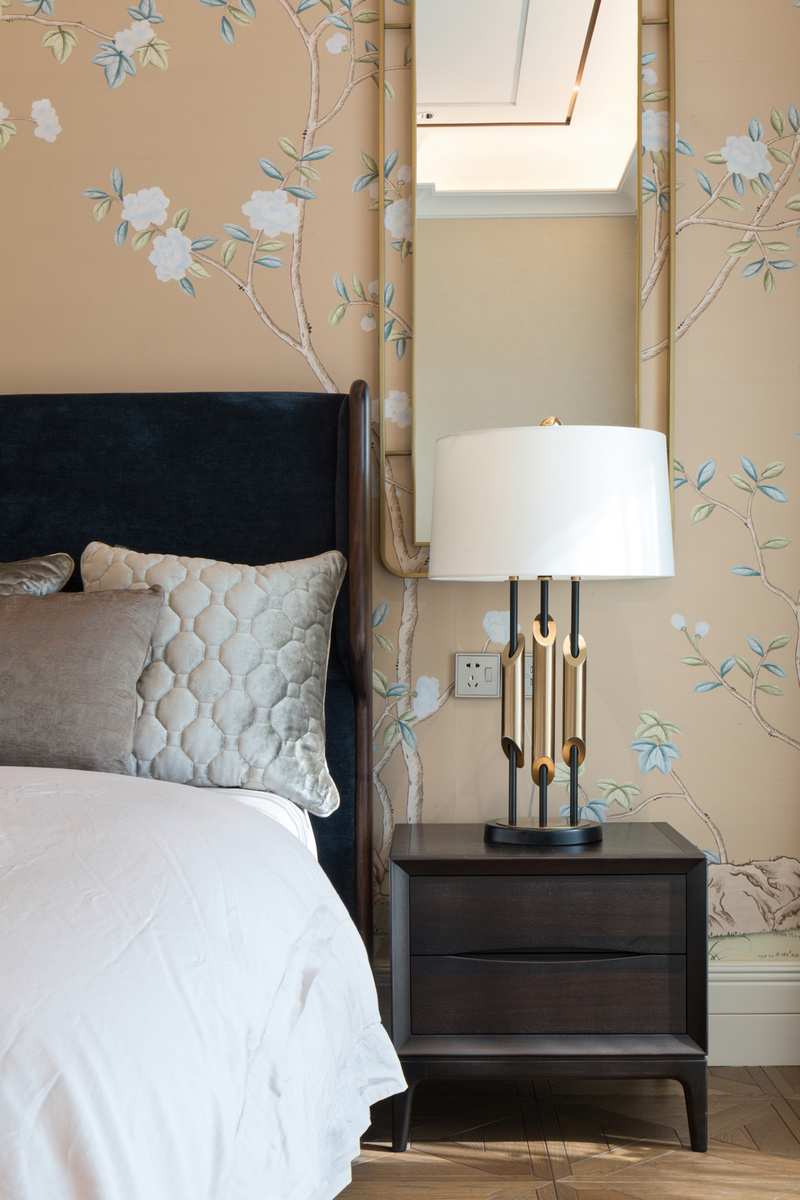
主卧室采用真丝花鸟壁纸硬裱作为主墙面,两边床头柜上的装饰镜为空间提供了视觉趣味性。 The main bedroom uses silk flowers and birds wallpaper as the main wall, and the decorative mirrors on the bedside cabinets on both sides provide visual interest for the space。
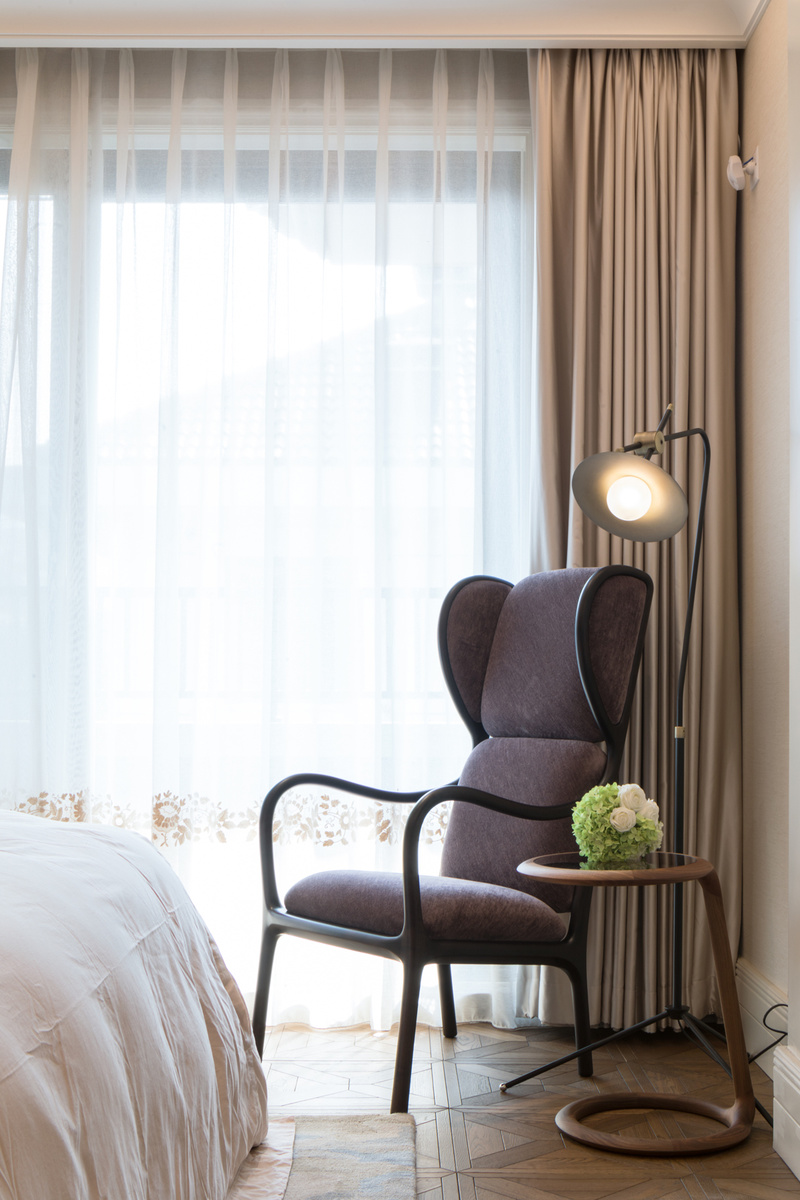
主人卧室|Master bedroom
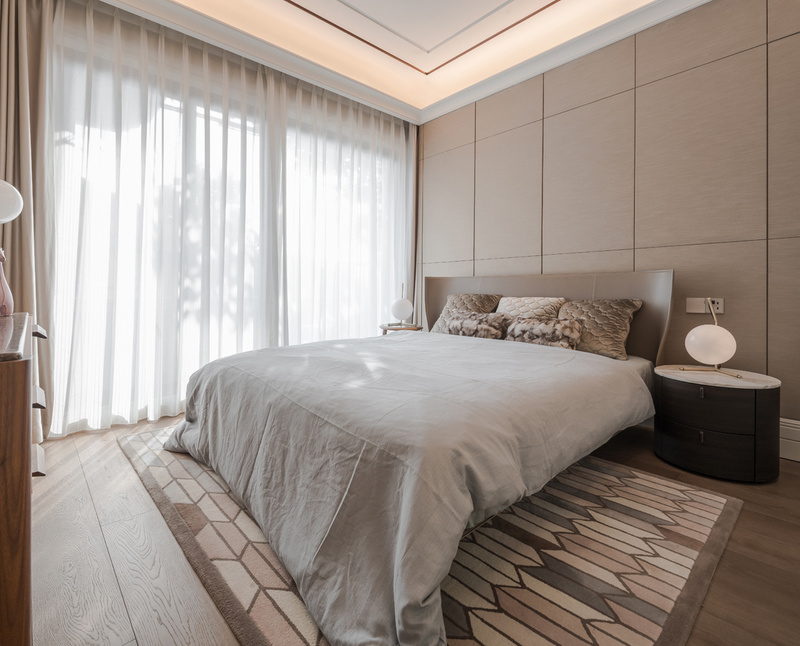
次卧室|Second bedroom 足够的收纳,是确保设计意图在日常中极为重要的基础,床头隐藏着满墙面的收纳柜。 Adequate acceptance is the very important foundation to ensure the design intent in daily life. There are receipt cabinets full of walls hidden at the head of the bed。
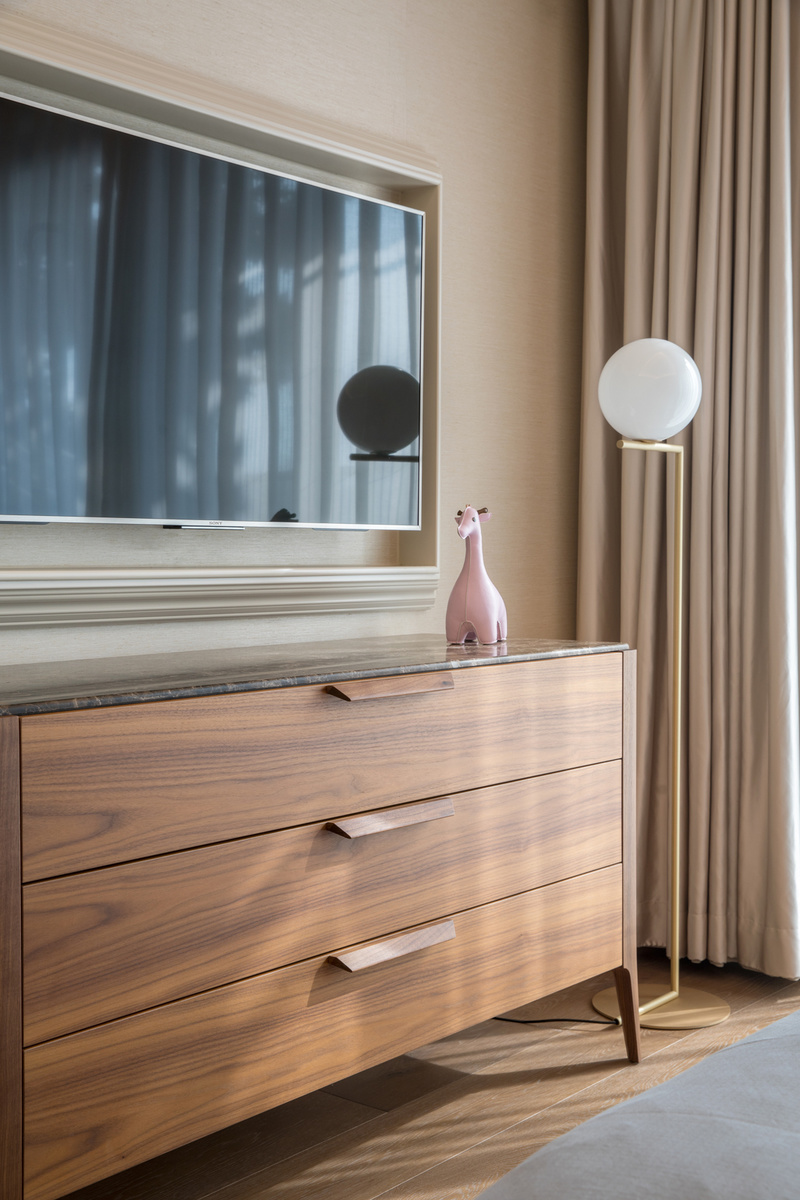
次卧室|Second bedroom
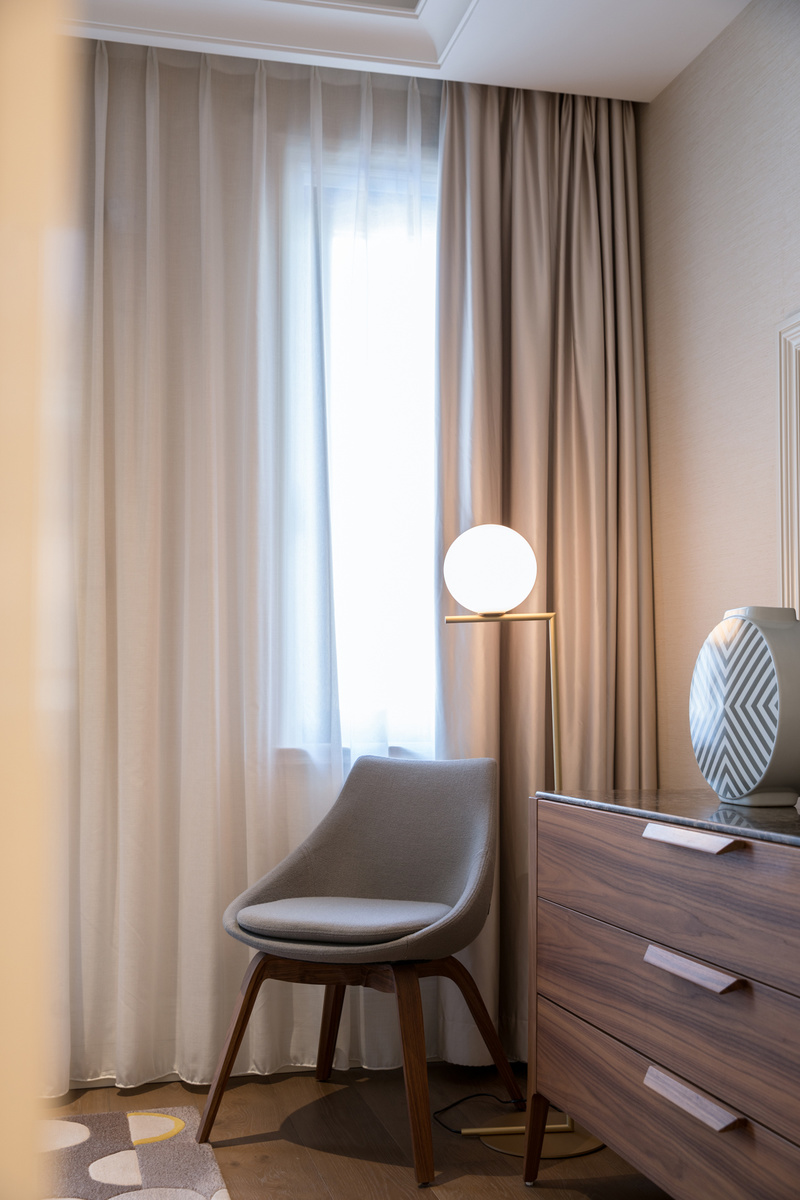
次卧室|Second bedroom
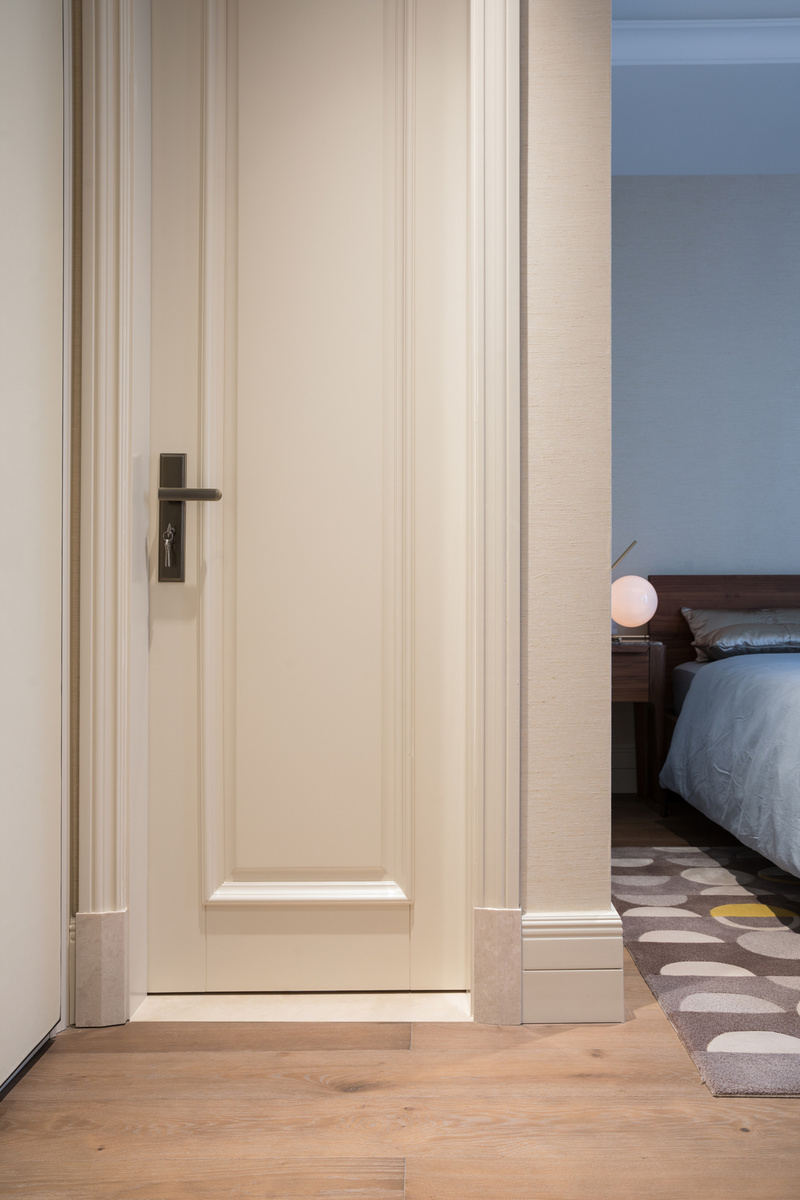
次卧室|Second bedroom
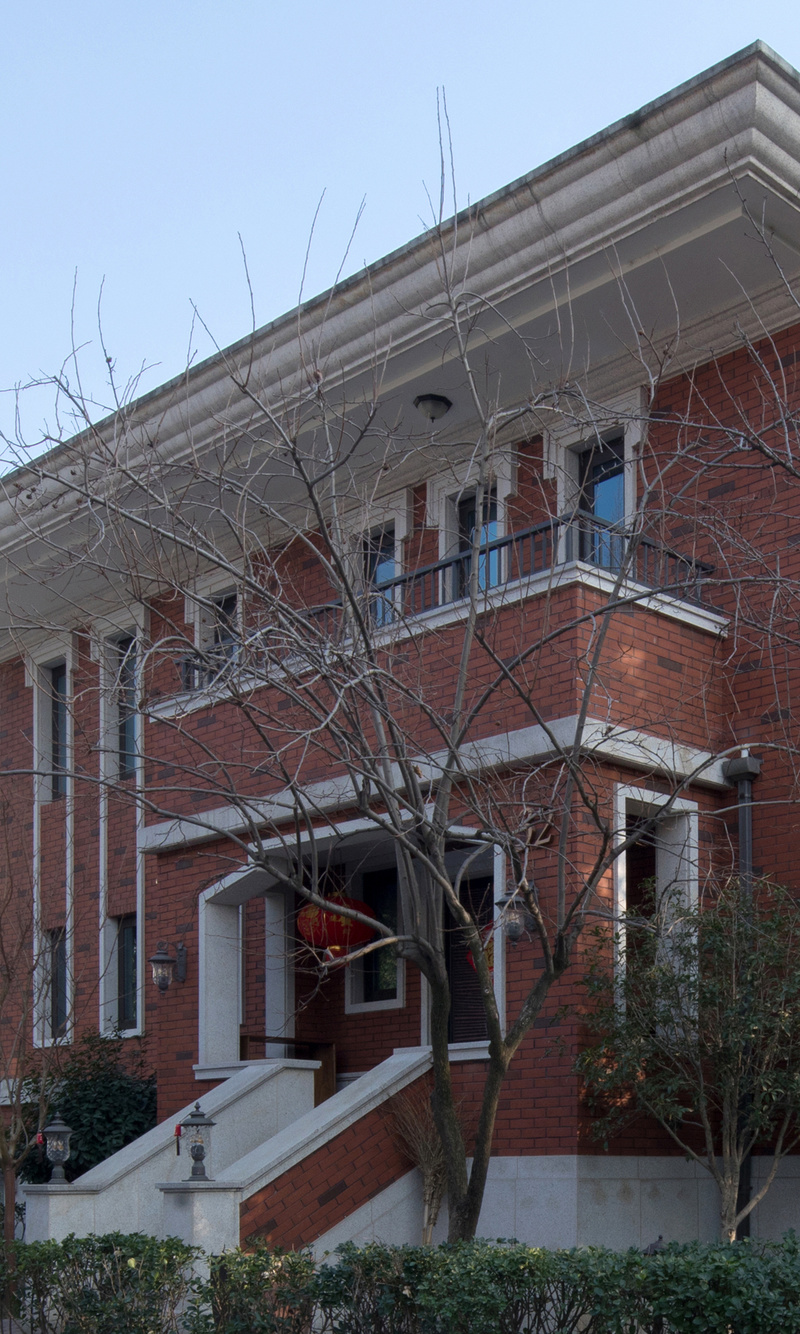
建筑改造后效果|After building renovation 建筑外观改建,启发于建筑大师[弗兰克.劳埃德.莱特]的草原式住宅,表达的是主人期望在当下喧嚣的都市里,对大自然的向往和敬仰。 The renovation of the building’s appearance inspired the grassland dwelling of the master architect Frank Lloyd Wright, expressing the desire and admiration of the master for nature in the current bustling city。
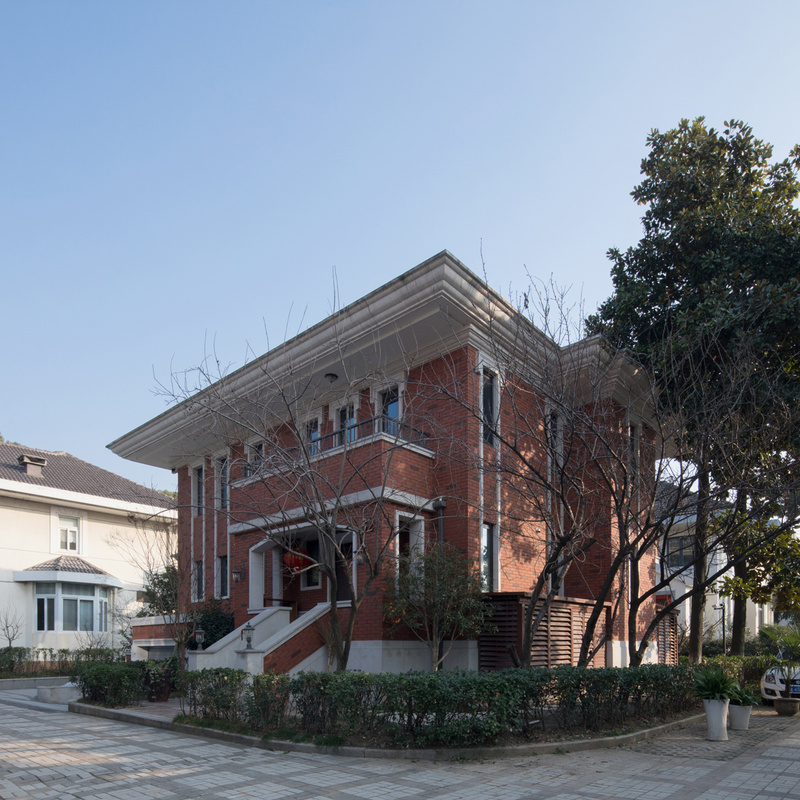
建筑改造后效果|After building renovation
