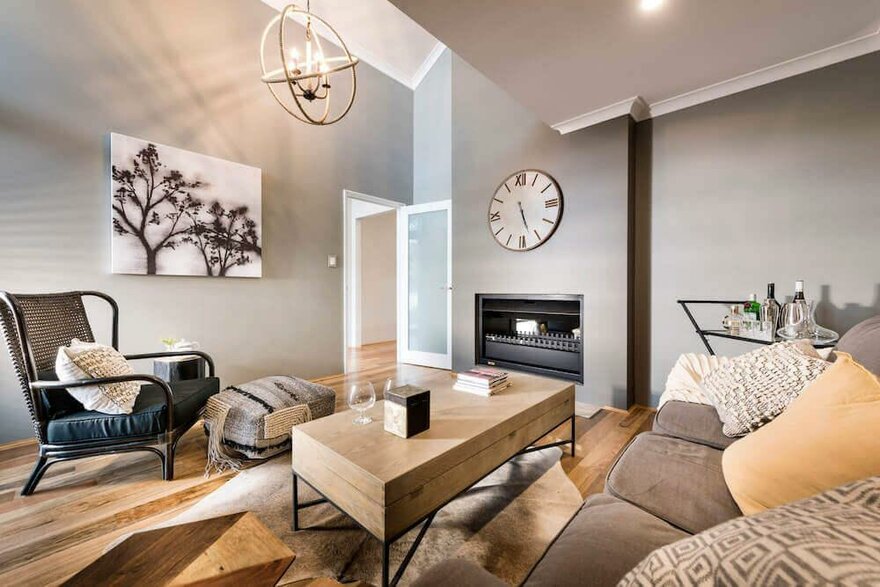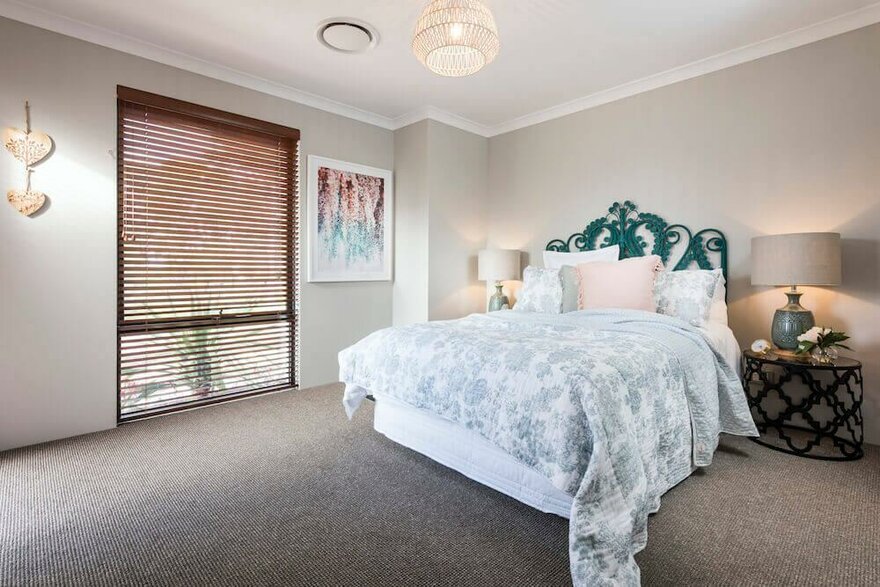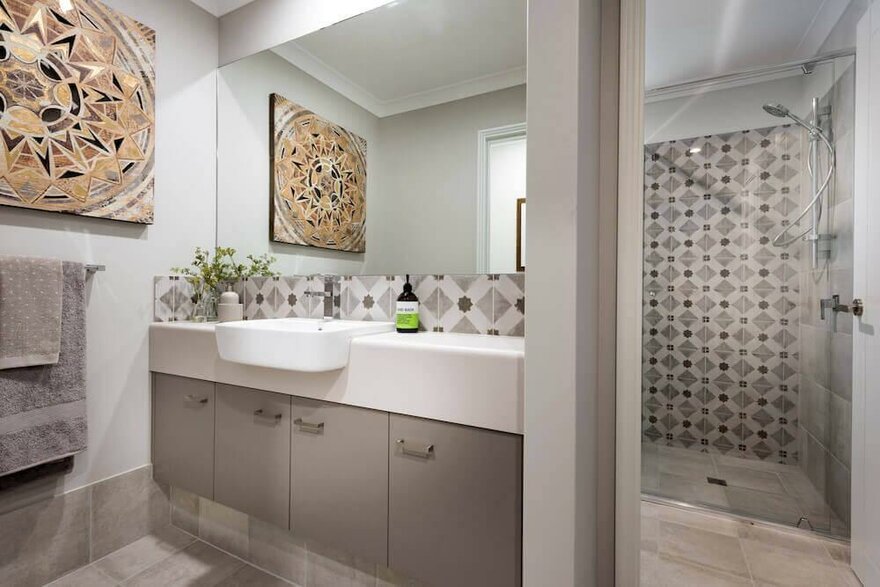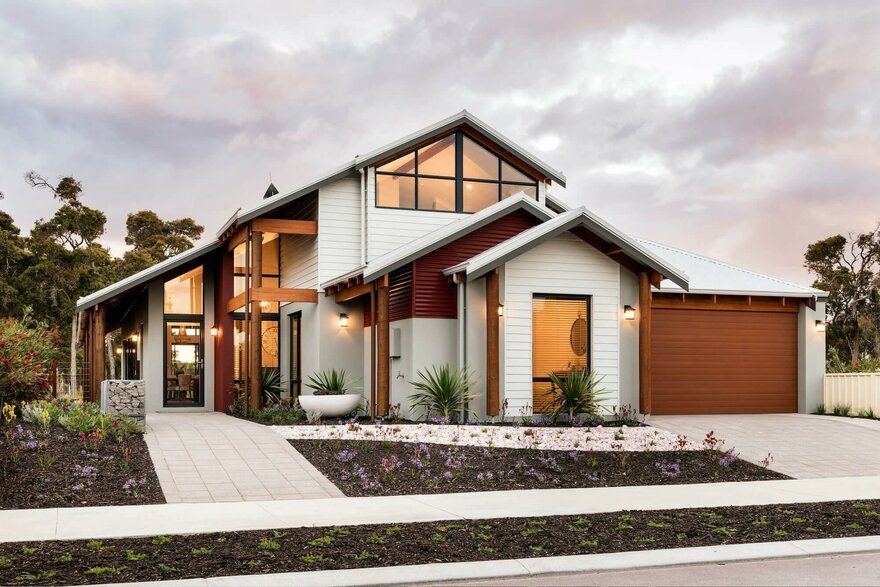
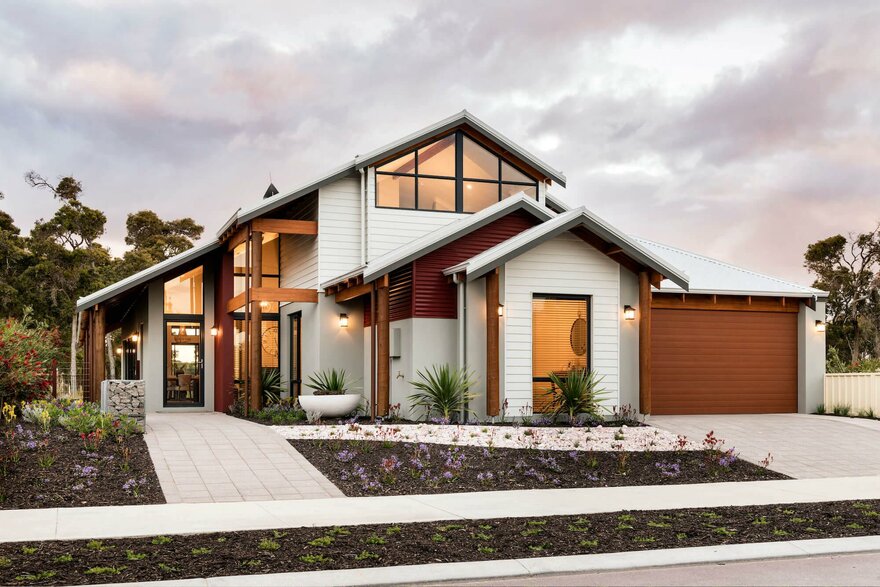
Project: Kalgup Retreat Architecture and Interior Design: Rural Building Company Location: Dunsborough, West Australia Project Year: 2016
项目:卡尔加普退职建筑和室内设计:农村建筑公司所在地:西澳大利亚邓斯伯勒项目年:2016年
Designed to suit the rural setting, the Kalgup Retreat embraces the Western Australian landscape with its extensive side verandah and sweeping views, feature bush poles, exposed rafters and feature weatherboard cladding.
为适应乡村环境,卡尔加普隐藏室以其广阔的侧廊和开阔的视野、突出的灌木丛杆、裸露的萝卜和特色的风化板覆盖了西澳大利亚的景观。
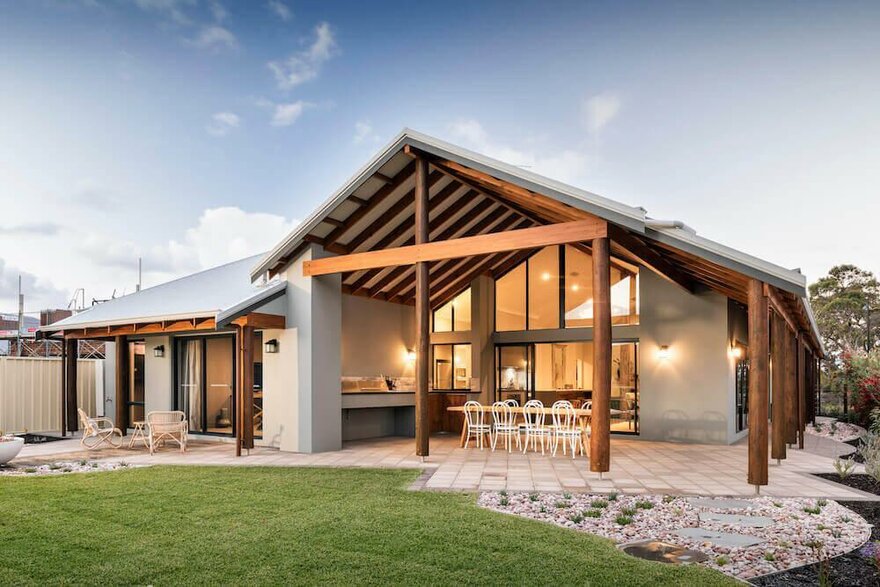
The homes simple and refined layout contributes to the casual and relaxed feel of the home’s interior. The central open plan living area is enhanced by soaring raking ceilings, a feature bush pole and gabled windows. Sliding doors provide direct access to the impressive outdoor living designed to take in views of the surrounding landscape.
住宅的简单和精致的布局有助于休闲和放松的感觉,家的内部。中央开放的居住区域是由高耸的耙屋顶,一个特色灌木丛杆和门窗。滑动门提供直接进入令人印象深刻的户外生活设计,以了解周围的景观。
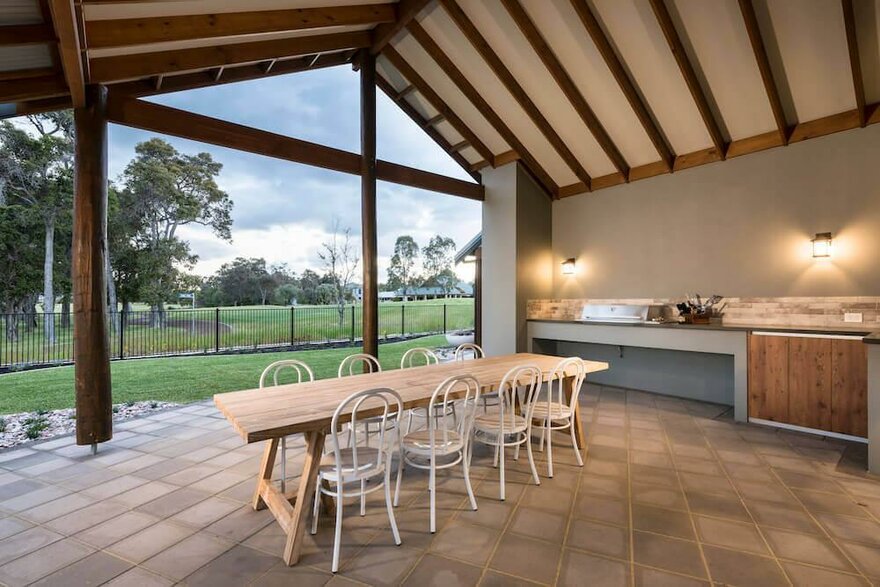
The kitchen stands pride of place and has been designed to sit amongst the open plan living and dining area, conveniently flowing onto the outdoor living area via sliding doors. With a neatly tucked away scullery and plenty of natural light entering from the large gabled windows, the kitchen is an area where from and function play hand in hand. Adjacent to the scullery is a dedicated wine cellar with built in wine racks – a wine lovers dream!
厨房的位置很好,被设计为坐在露天的客厅和用餐区,方便地通过滑动门流到户外生活区。厨房里有一个整整齐齐的雕塑和大量的自然光从大的GabLED窗户进来,厨房是一个区域,从那里起,起着起作用的手。附近有一个专门的酒窖,里面有一个酒架,一个葡萄酒爱好者的梦想!
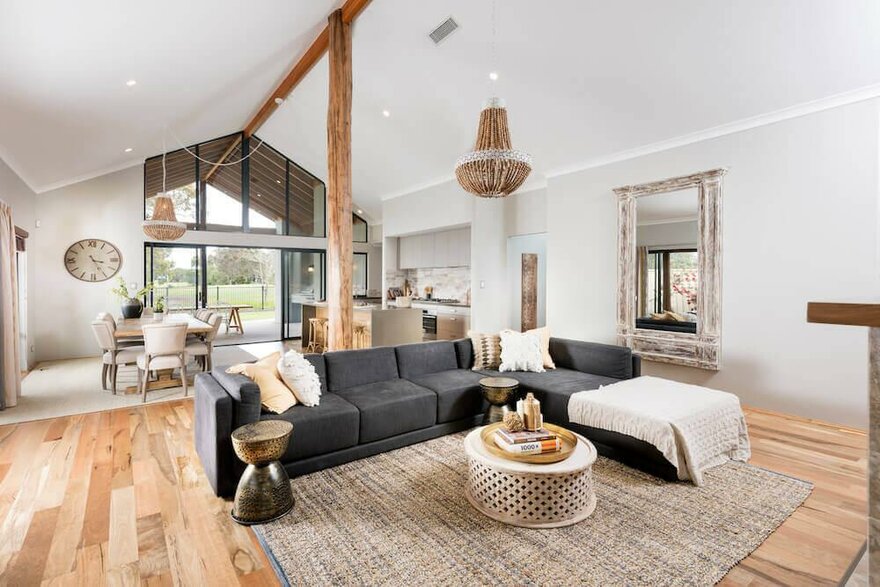
A double-sided fireplace with built in electrical appliance cabinets and fire and storage wood box creates the perfect space to enjoy a glass of wine and combat the cold winter nights.
一种带内置电器柜和火柴盒的双面壁炉,创造了完美的空间,享受葡萄酒的玻璃,抵御寒冷的冬夜。
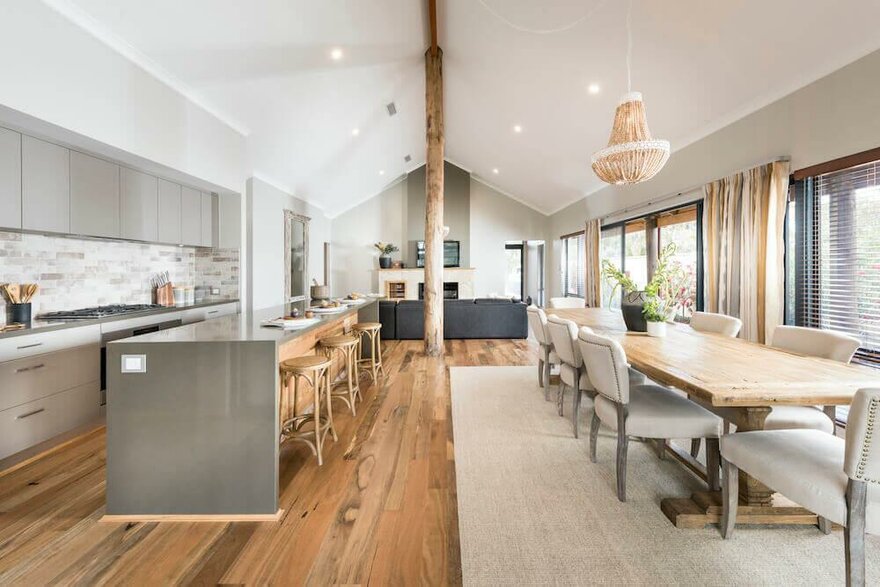
Recessed to the side of the open-plan living area is the secluded relax room featuring soaring ceilings that open to the library located on the upper level.
位于开放式起居区一侧的凹陷是一间隐秘的放松室,设有高耸的天花板,向位于上层的图书馆开放。
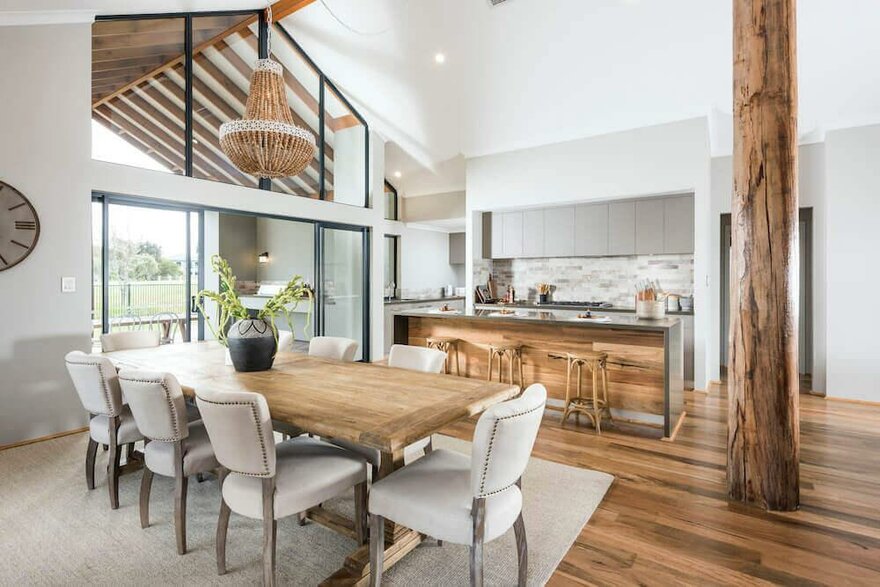
Carefully designed to cater for households of all sizes, with a private master suite located at one end of the home, along with the three guest bedrooms located at the opposite side of the home.
精心设计,以满足各种规模的家庭,一个私人主套房位于住宅的一端,以及三个客人卧室位于住宅的对面。
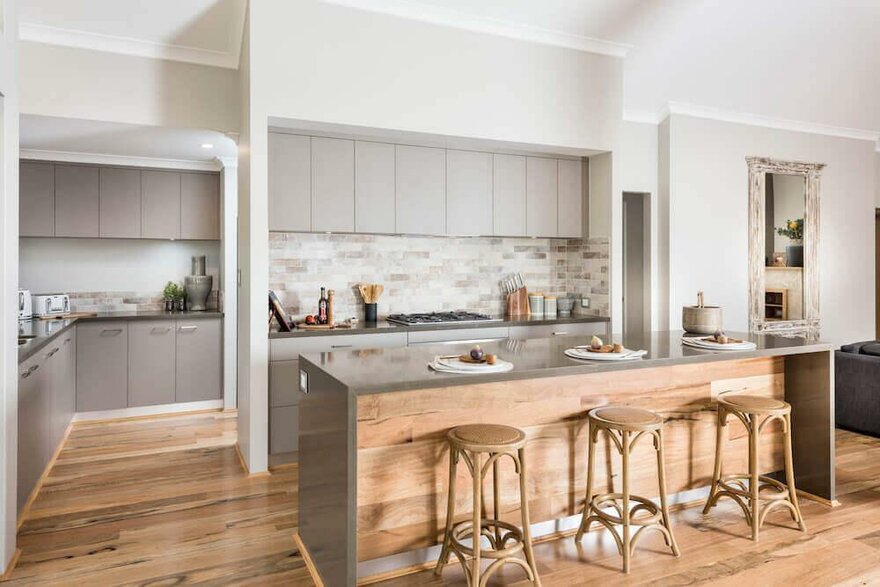
The parent’s retreat emulates an apartment with an expansive dressing room, deluxe ensuite and a sitting room, perfect to relax and read a book or enjoy a movie. The master suite has direct access to a private outdoor area.
父母的寓所模仿一套公寓,有一间宽敞的更衣室、豪华的套房和一间客厅,非常适合放松、看书或欣赏电影。主套房可直接进入私人户外区域。
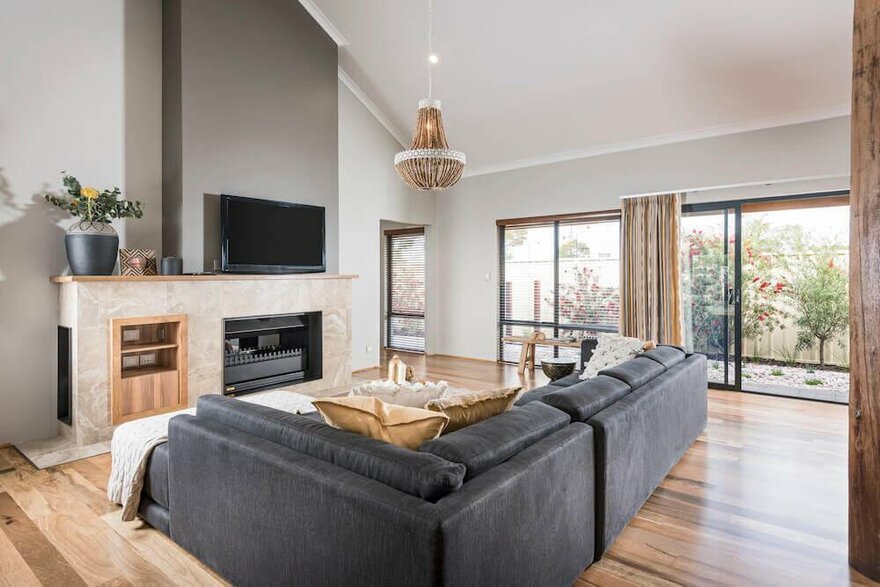
The three guest bedrooms are located towards the front of the home and each includes built in robes and access to a central bathroom and separate powder room.
三间客房位于住宅前部,每间客房均配有长袍,并设有中央浴室和独立的化妆间。
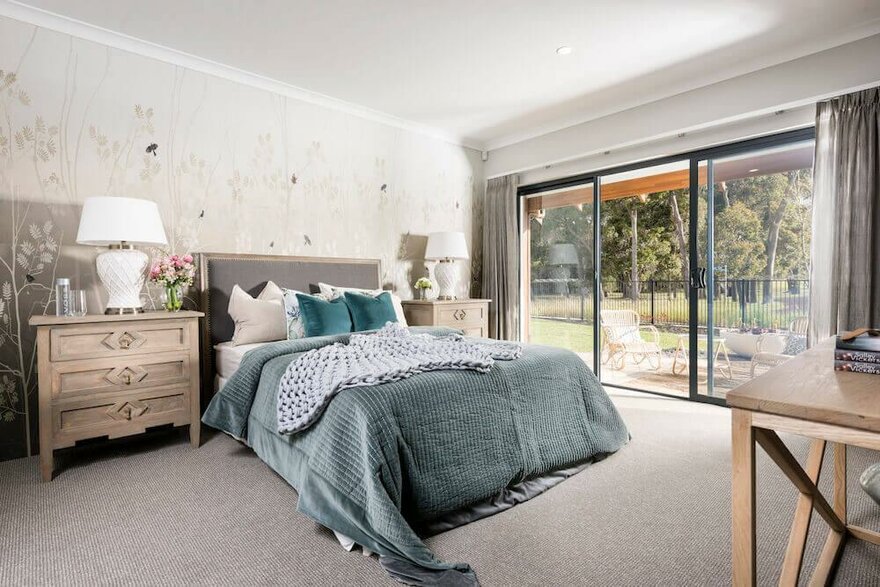
The home features a loft that home can be used as an additional bedroom space, activity, adult games room or even as a studio. The voids overlooking the free form living space create a ‘studio apartment’ feel.
家的特色是一个阁楼,可以作为一个额外的卧室空间,活动,成人游戏室,甚至作为一个工作室。空隙俯瞰自由形式的生活空间,创造了一种“工作室公寓”的感觉。
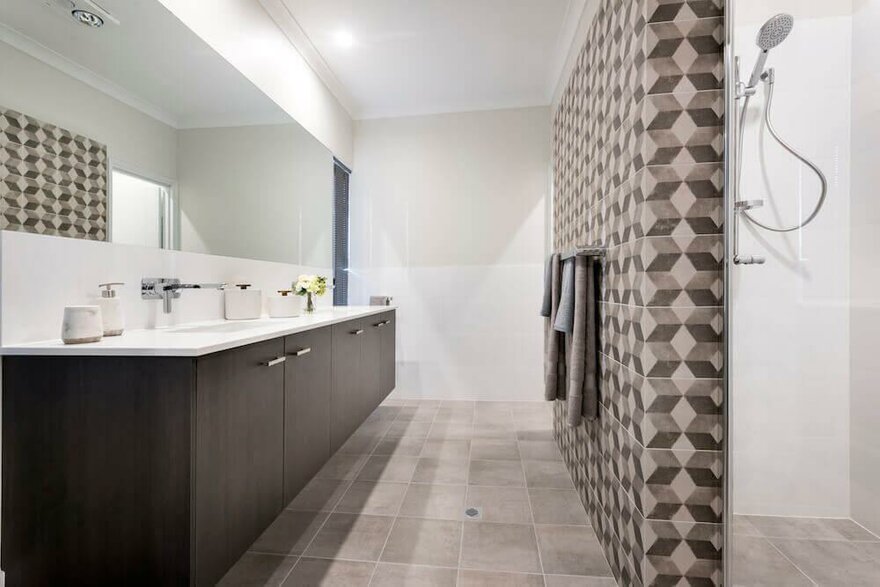
The Kalgup Retreat also includes a double garage, laundry and a walk in linen cupboard.
卡尔加普务虚会还包括一个双车库,洗衣和散步在亚麻布橱柜。
