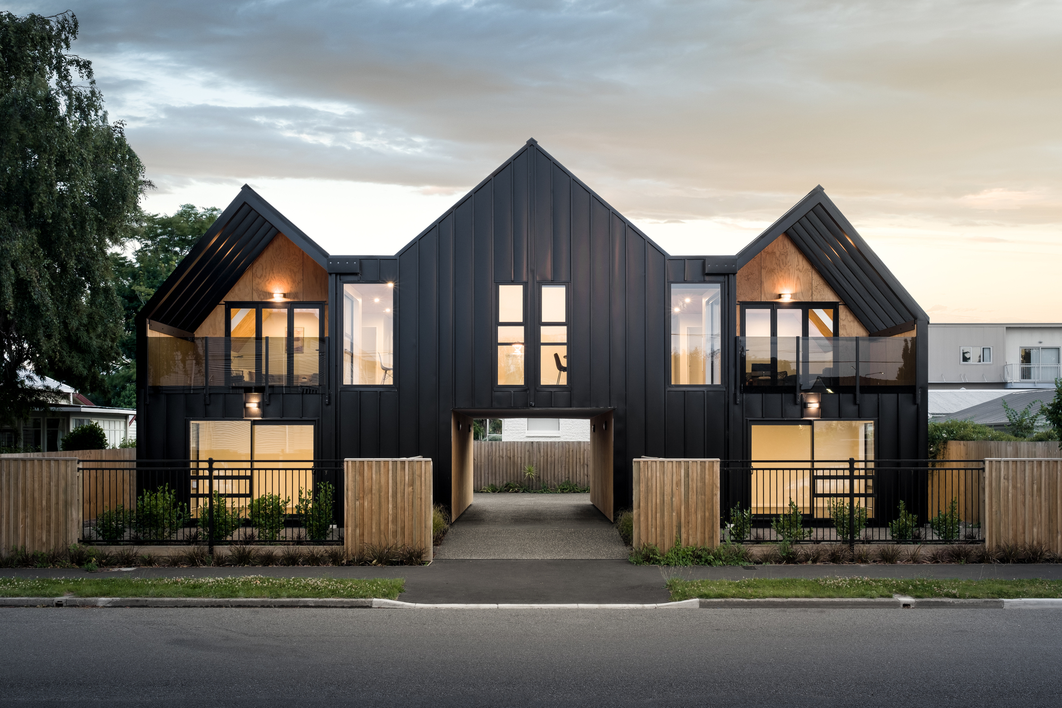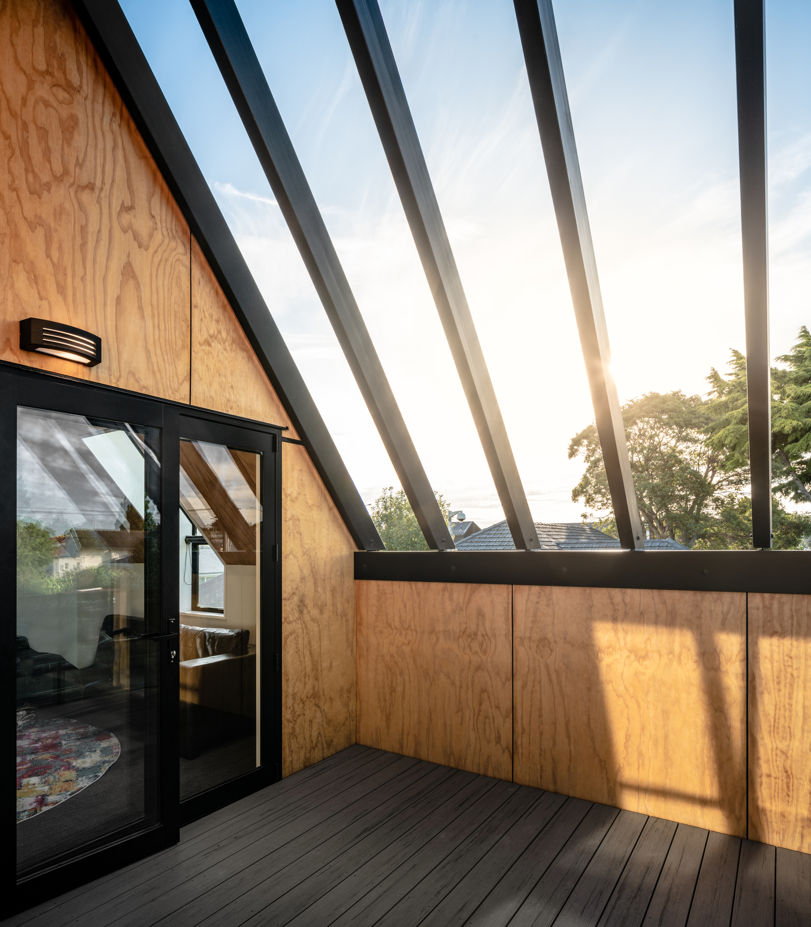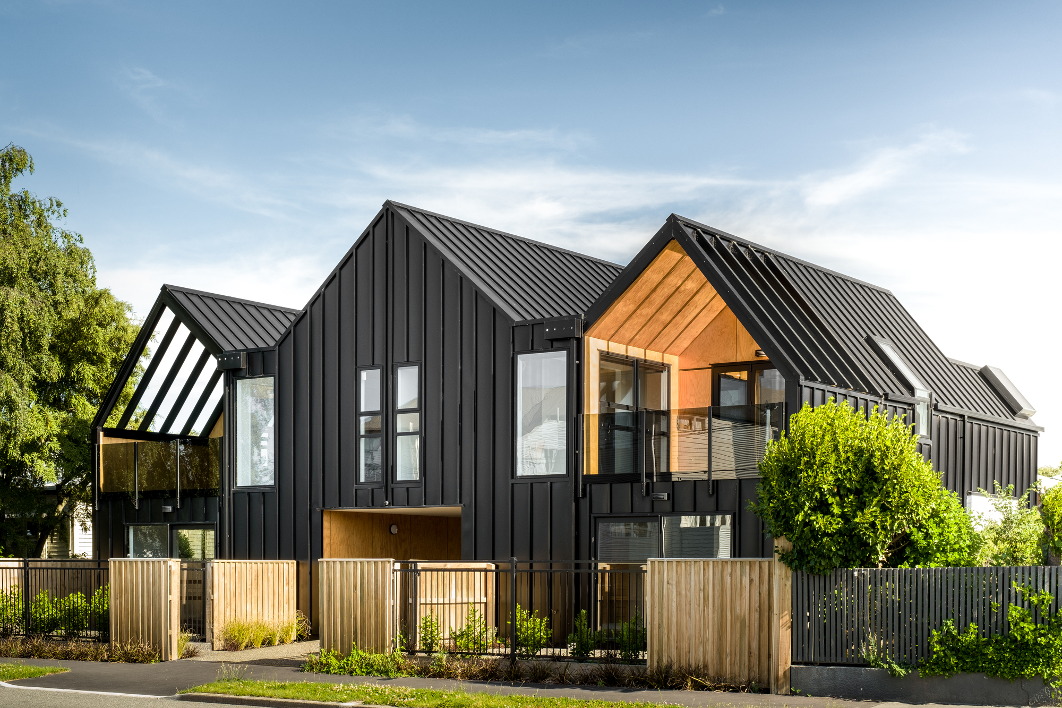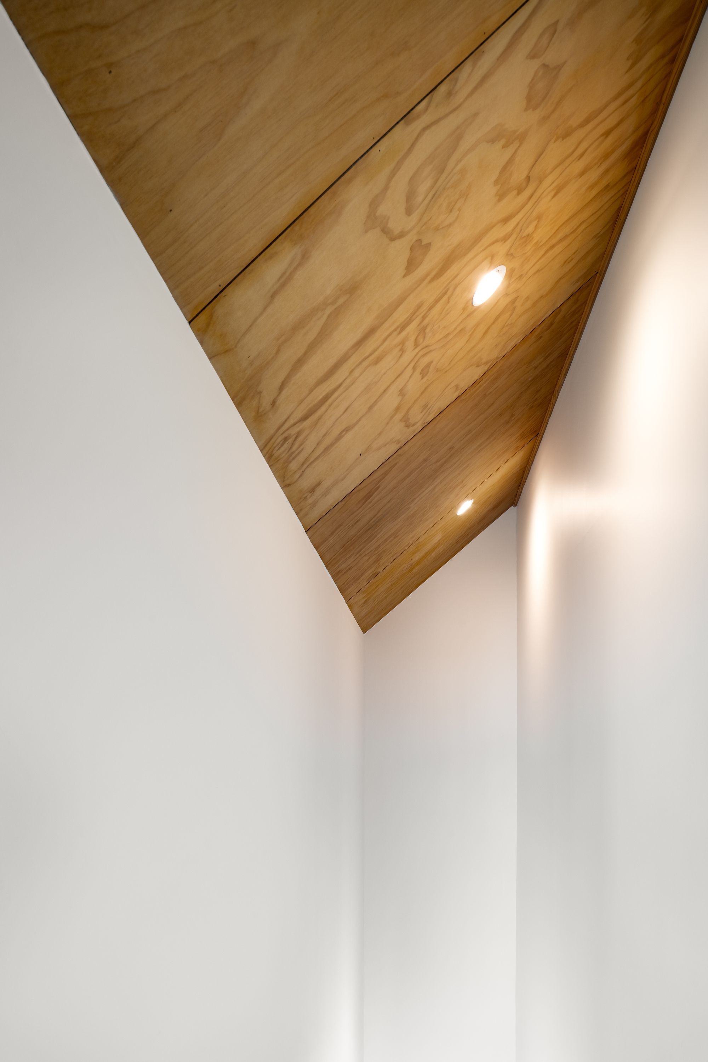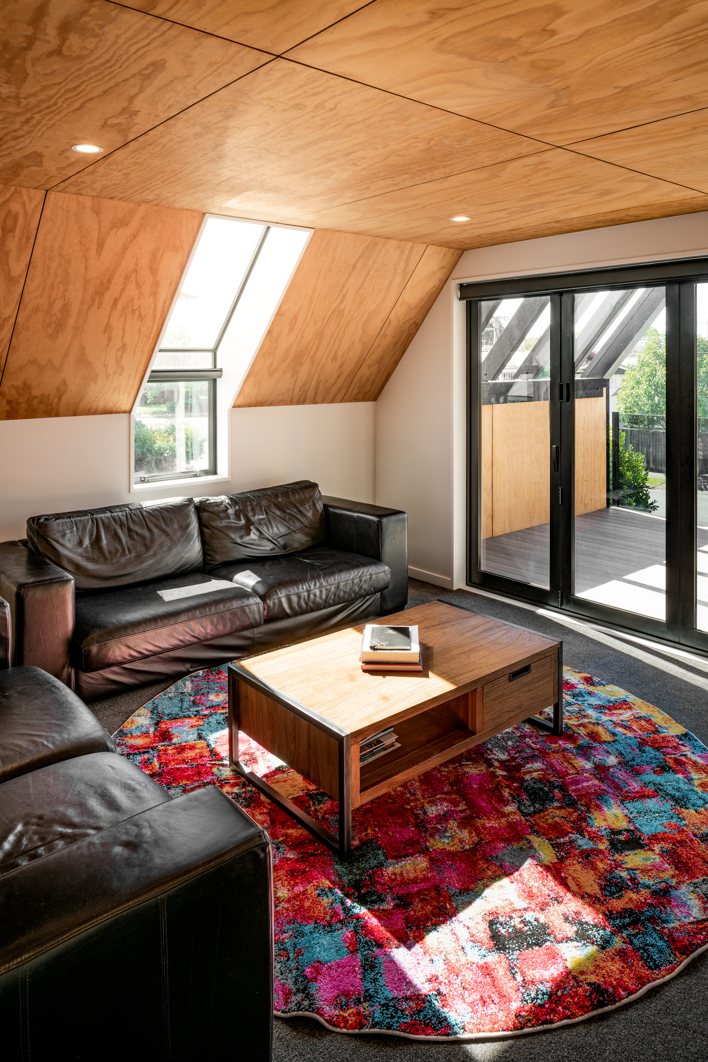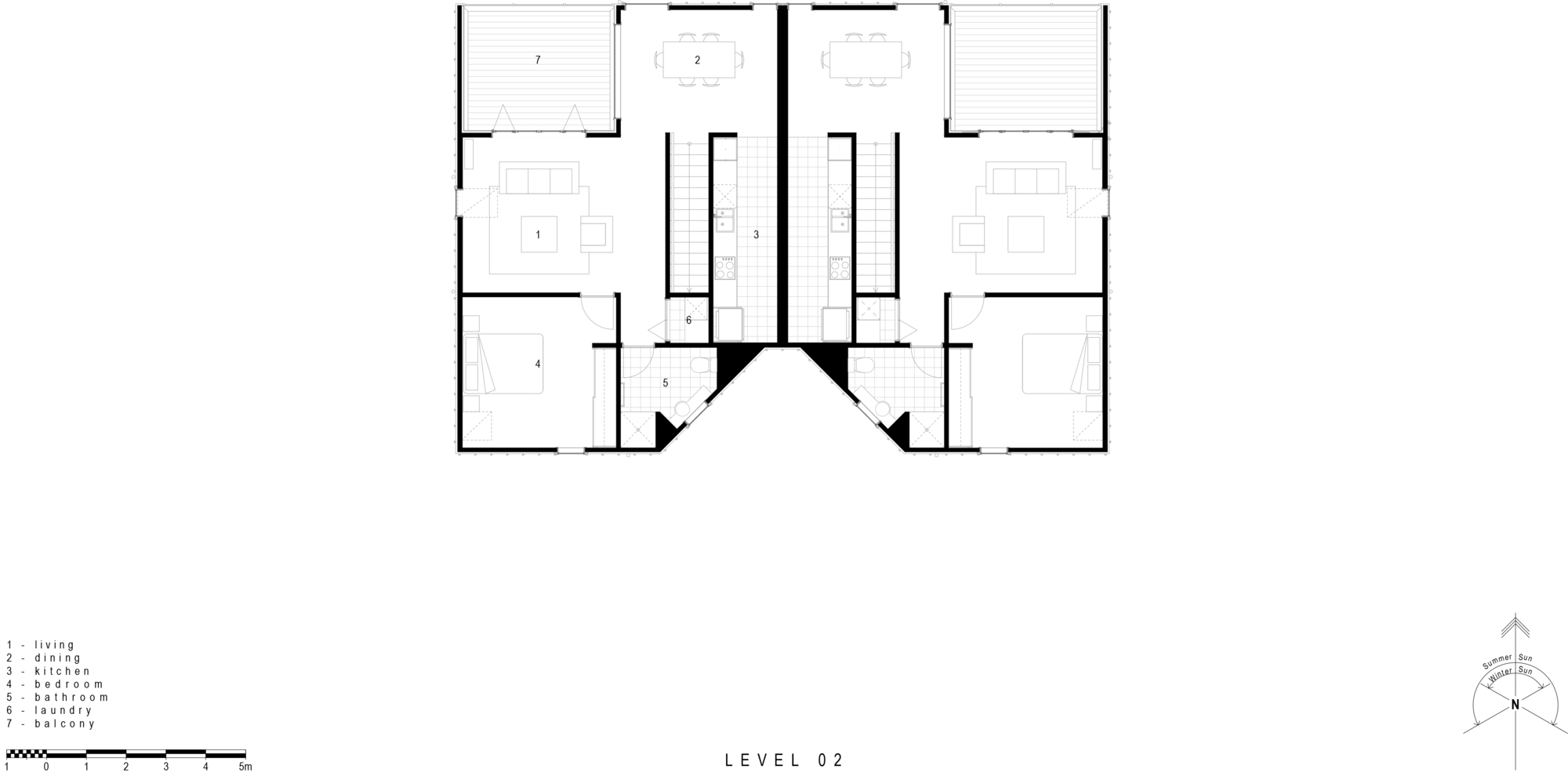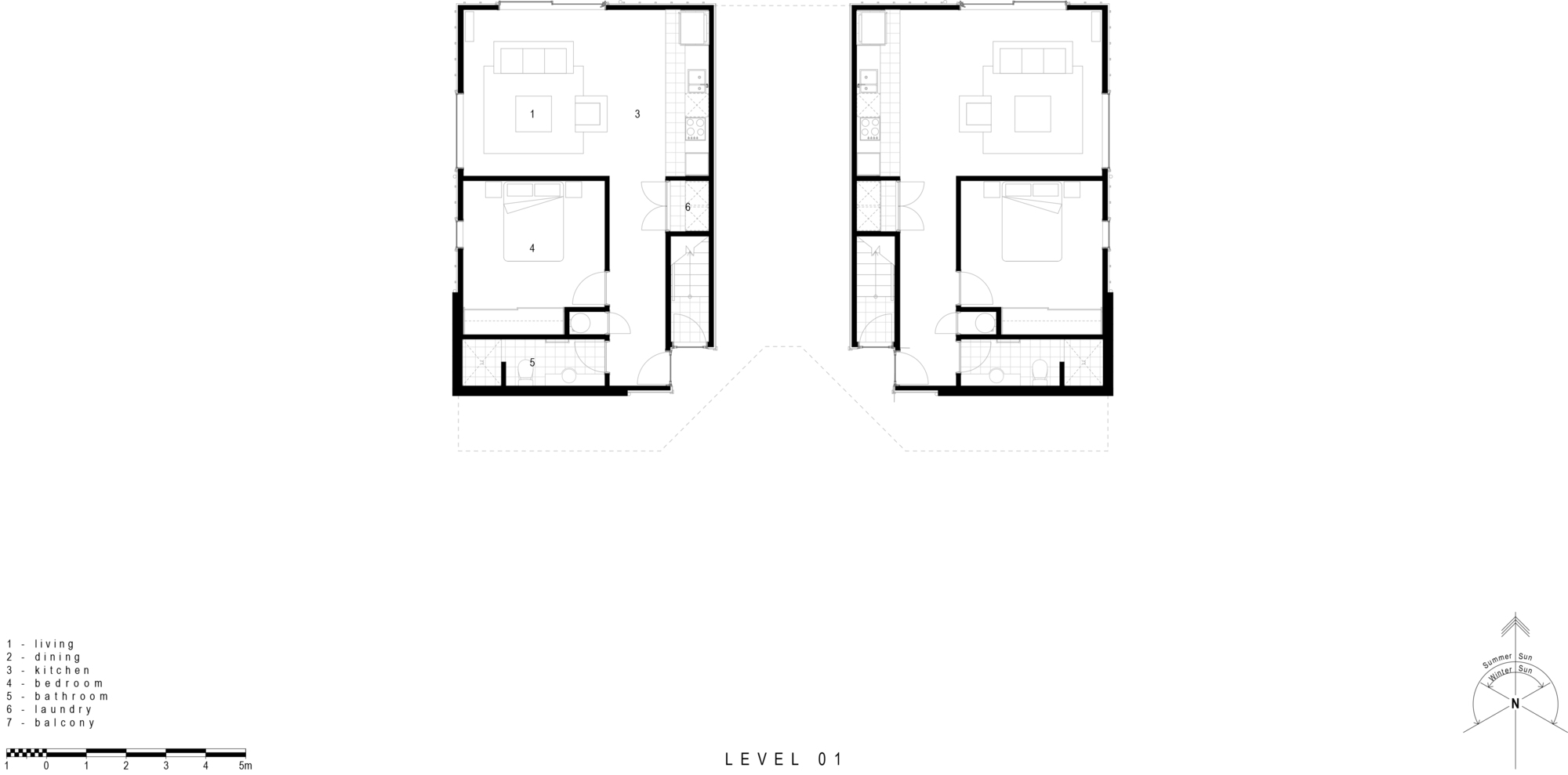Design brief. 4 single bedroom apartments (client), Low maintenance (client), Residential scale reflecting the neighbourhood (urban planning).
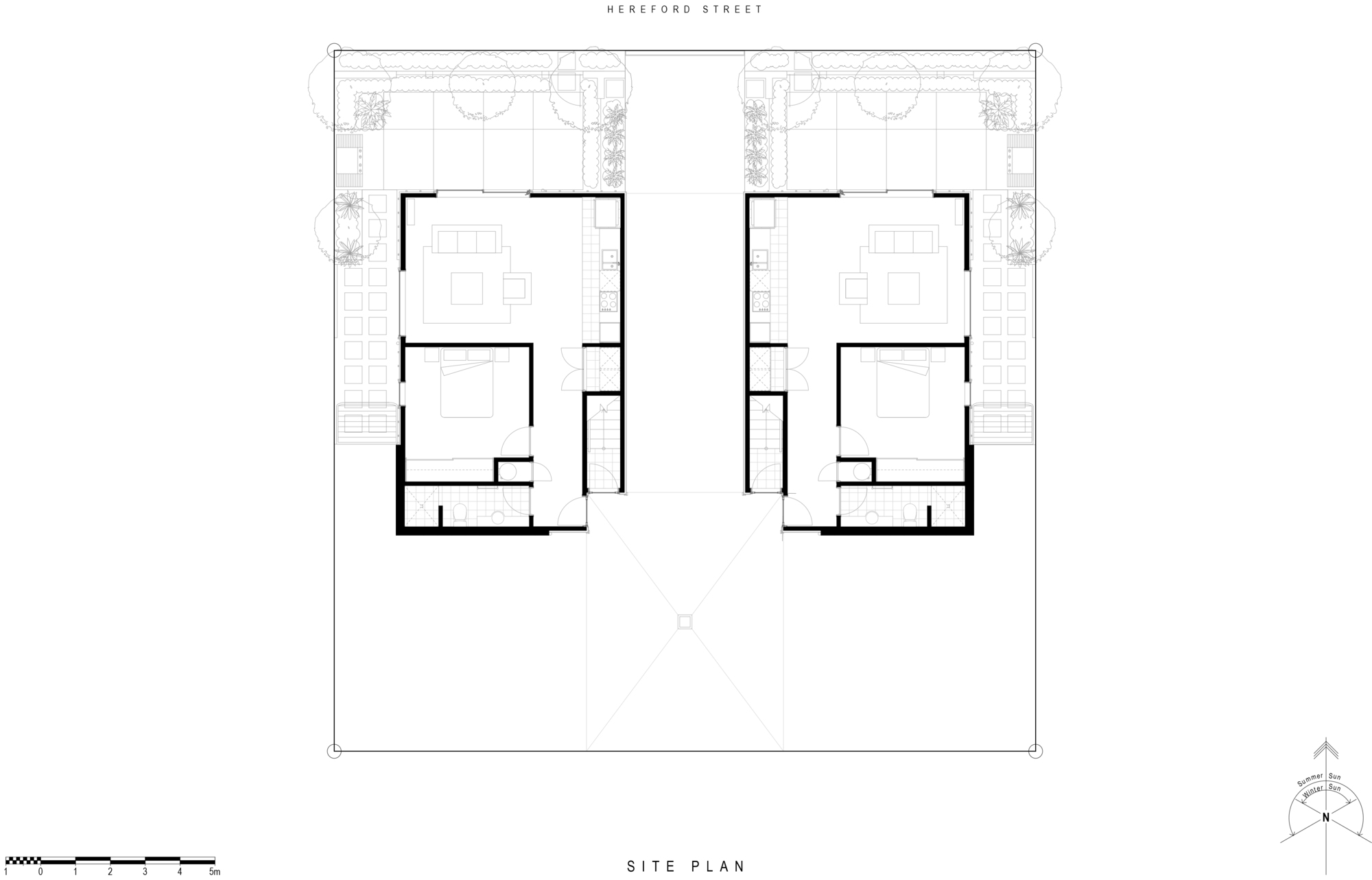
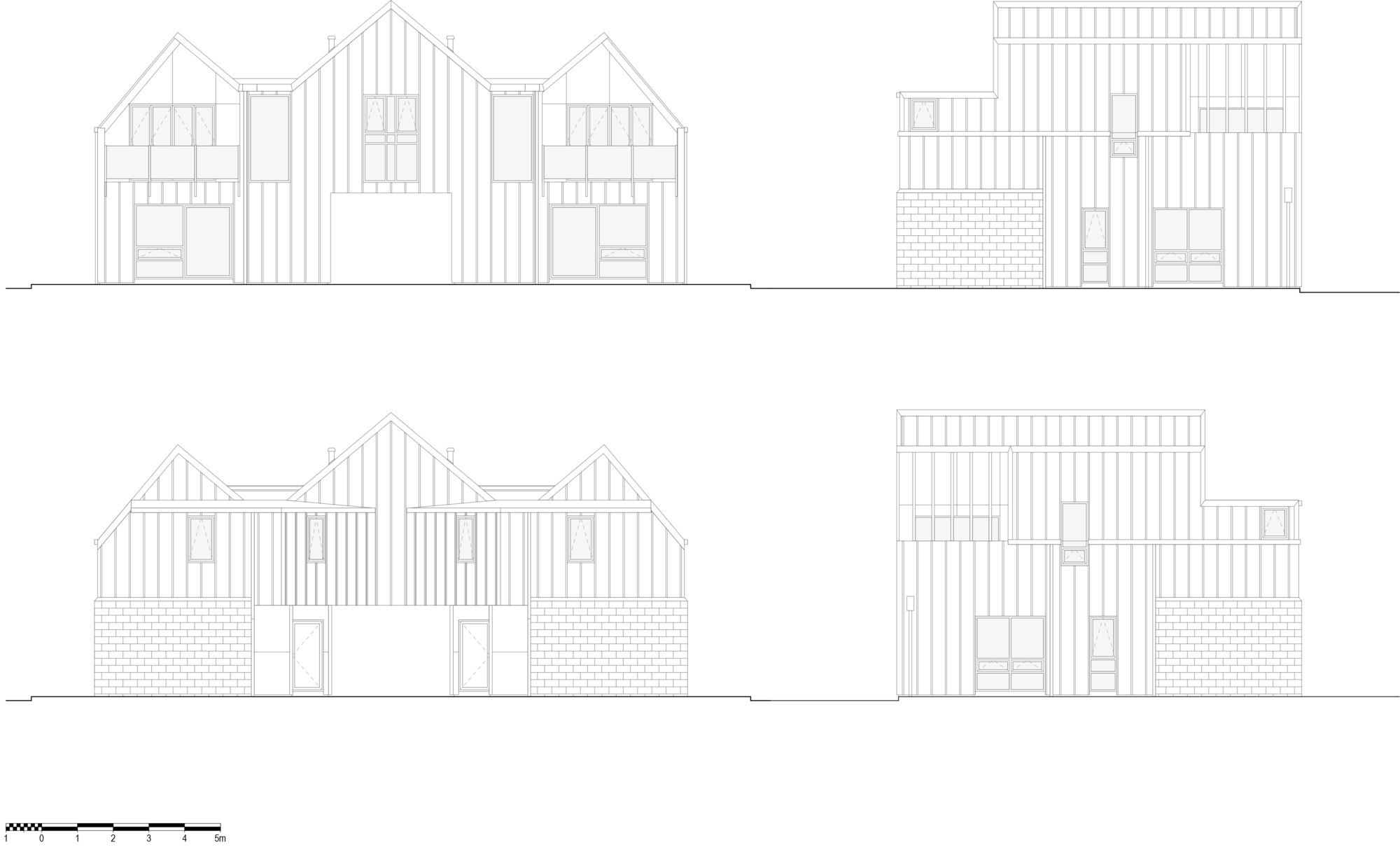
Creative solution. By working to site boundary setbacks and recession planes, we comfortably laid out 4 apartments, allowing them to open out to the north, and maximise daylight capture.
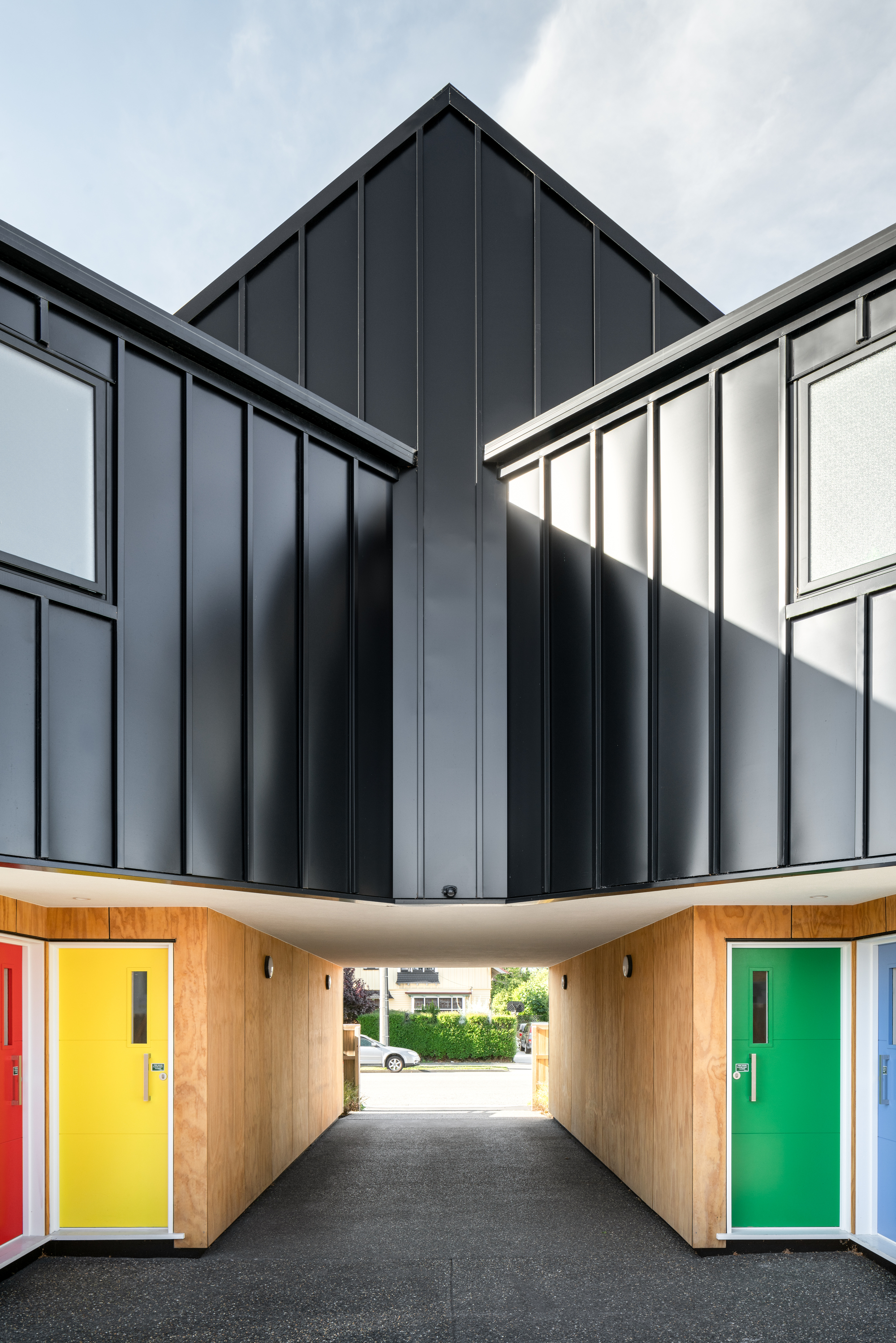
With the upper 2 apartments hugging the recession planes, the internal spaces are partially within the roof space – skillion ceilings and a change of lining material internally accentuate this positively, giving a loft apartment feel.
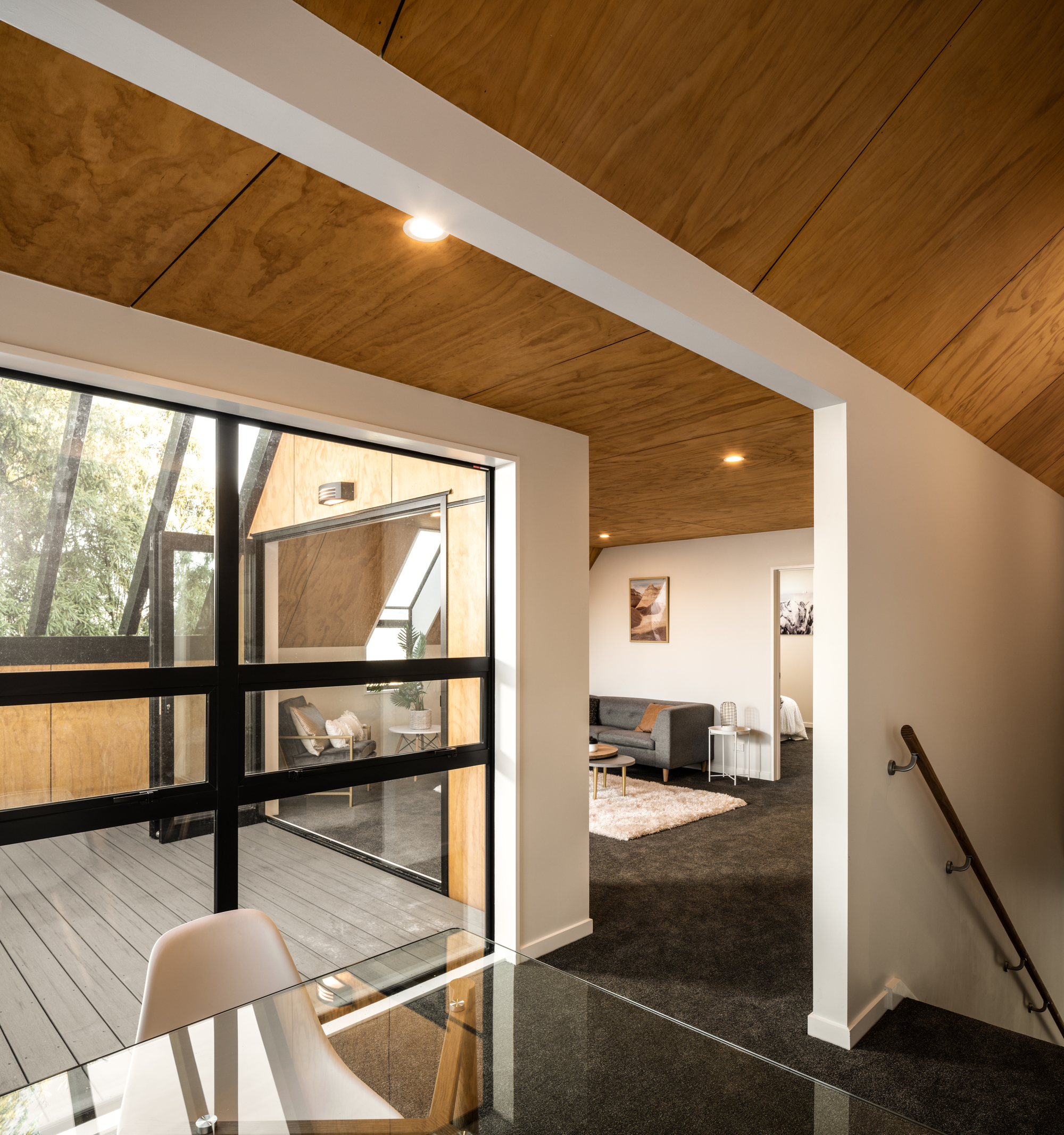
The mass of the building has been broken down into three distinct gable forms, reflecting the scale and forms of neighbouring buildings. The change of depth and material at the balconies also breaks down the mass, as does the access through the middle to the entries and carparks.
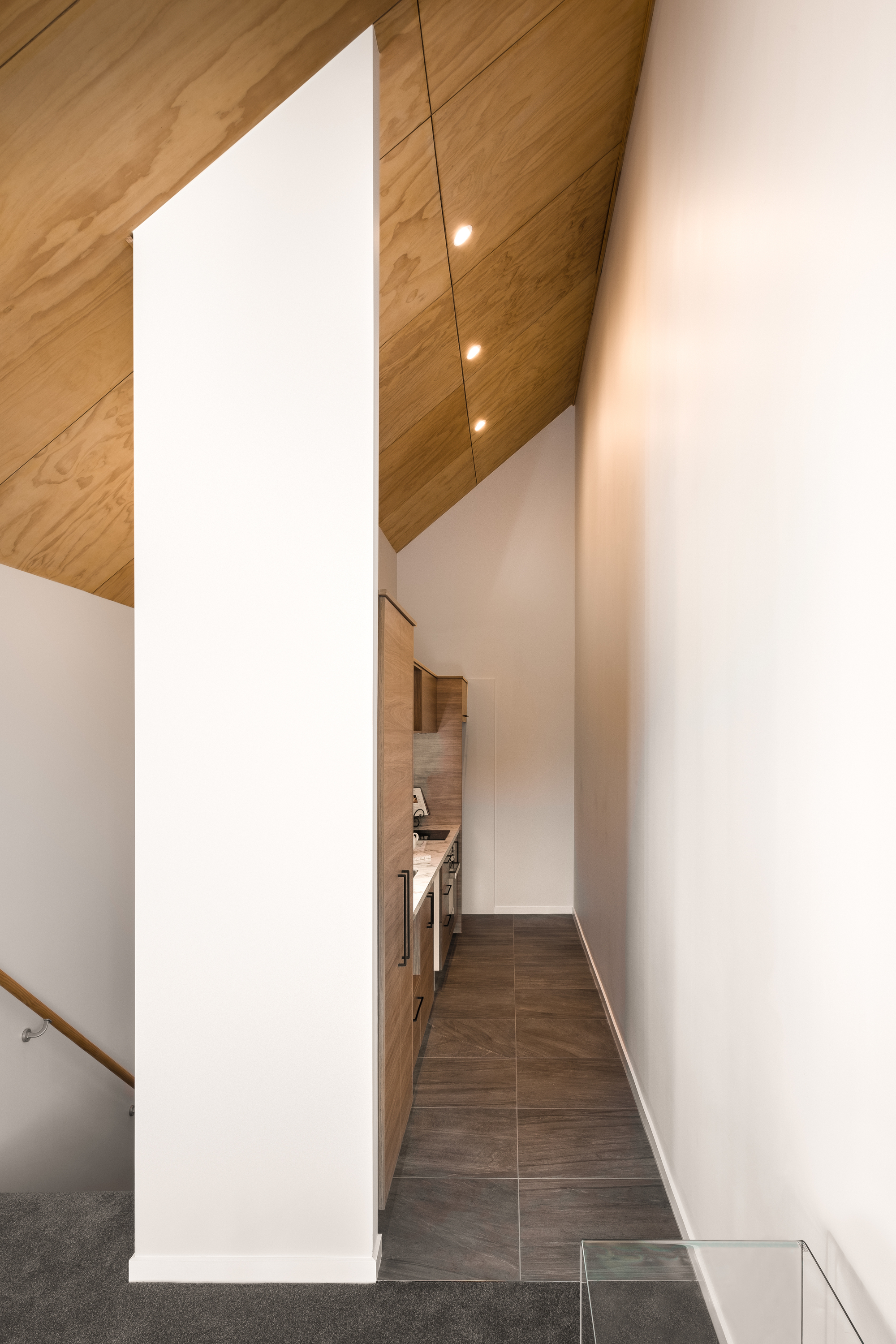
Carparking has been hidden behind the apartments, allowing north facing balconies and courtyards for all apartments.
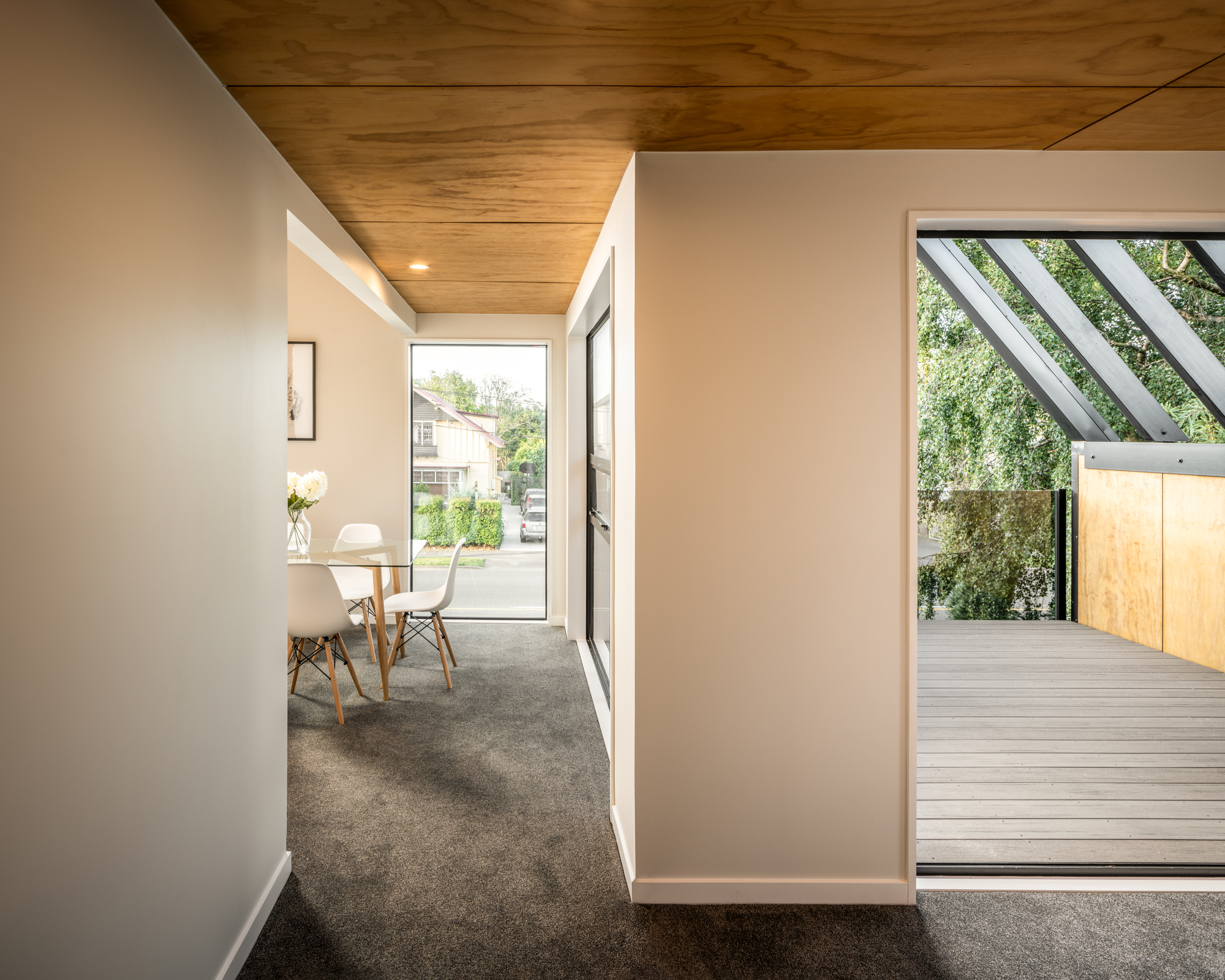
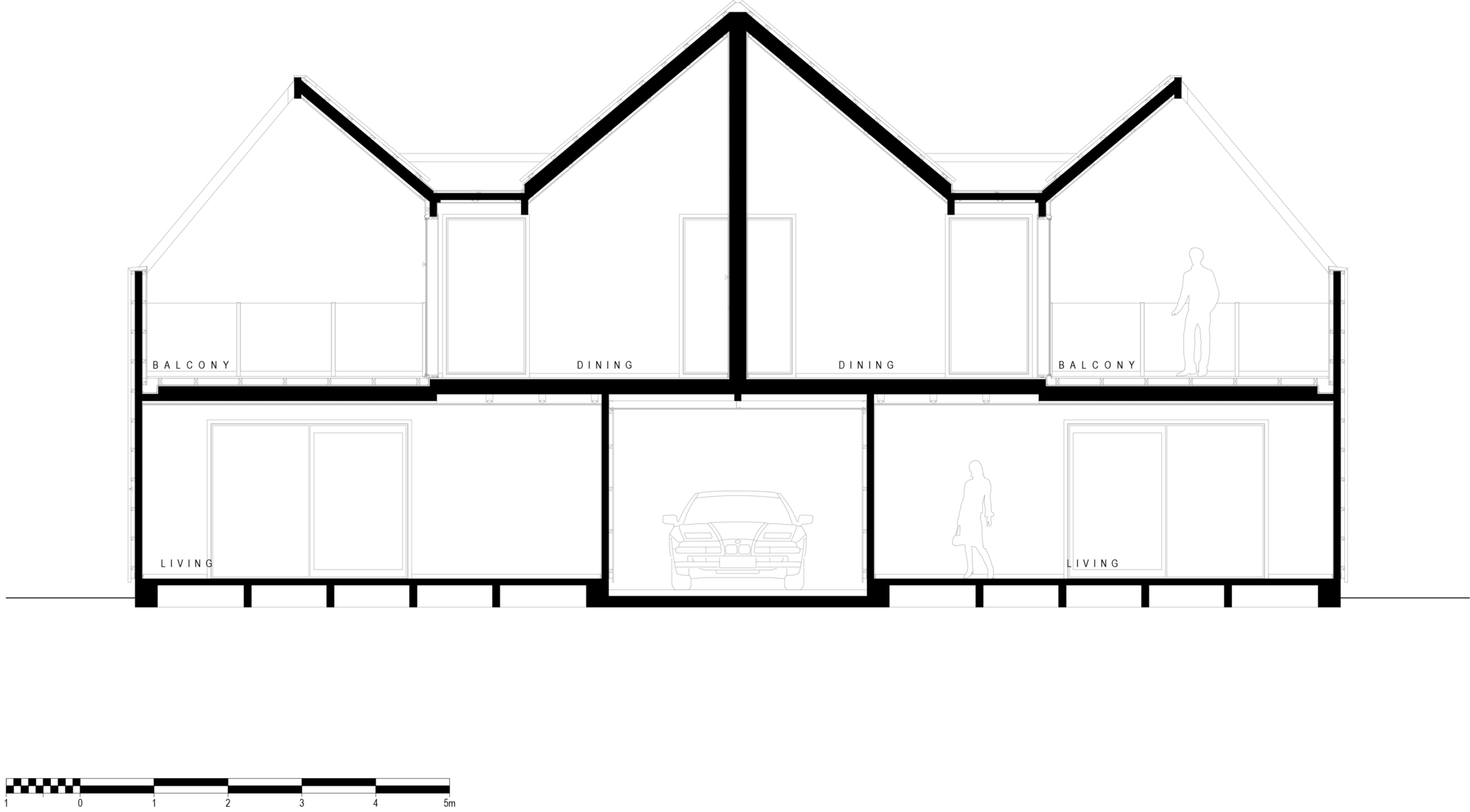
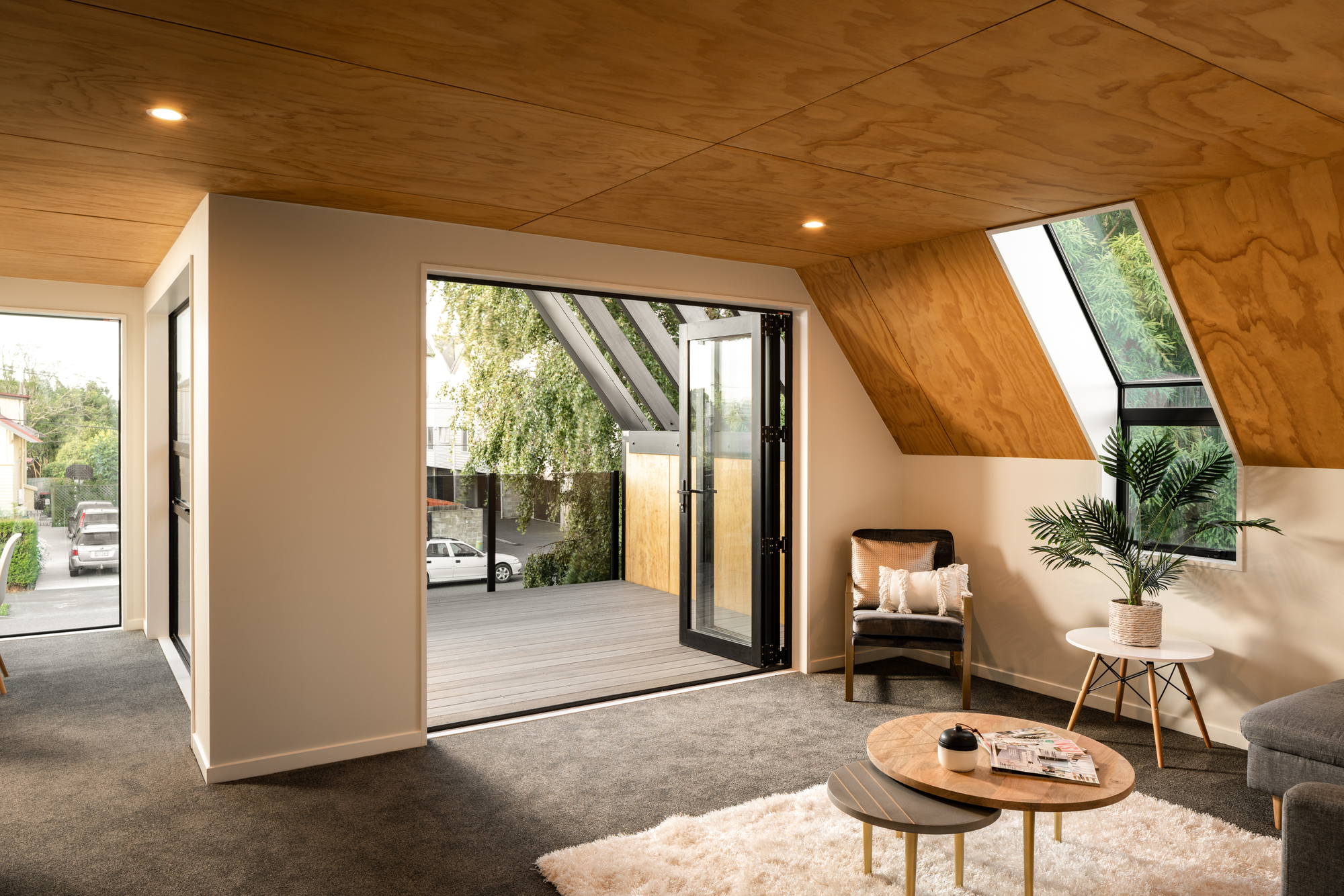
Building materials have been selected to give a predominantly low maintenance exterior, with some plywood to give warmth and welcome.
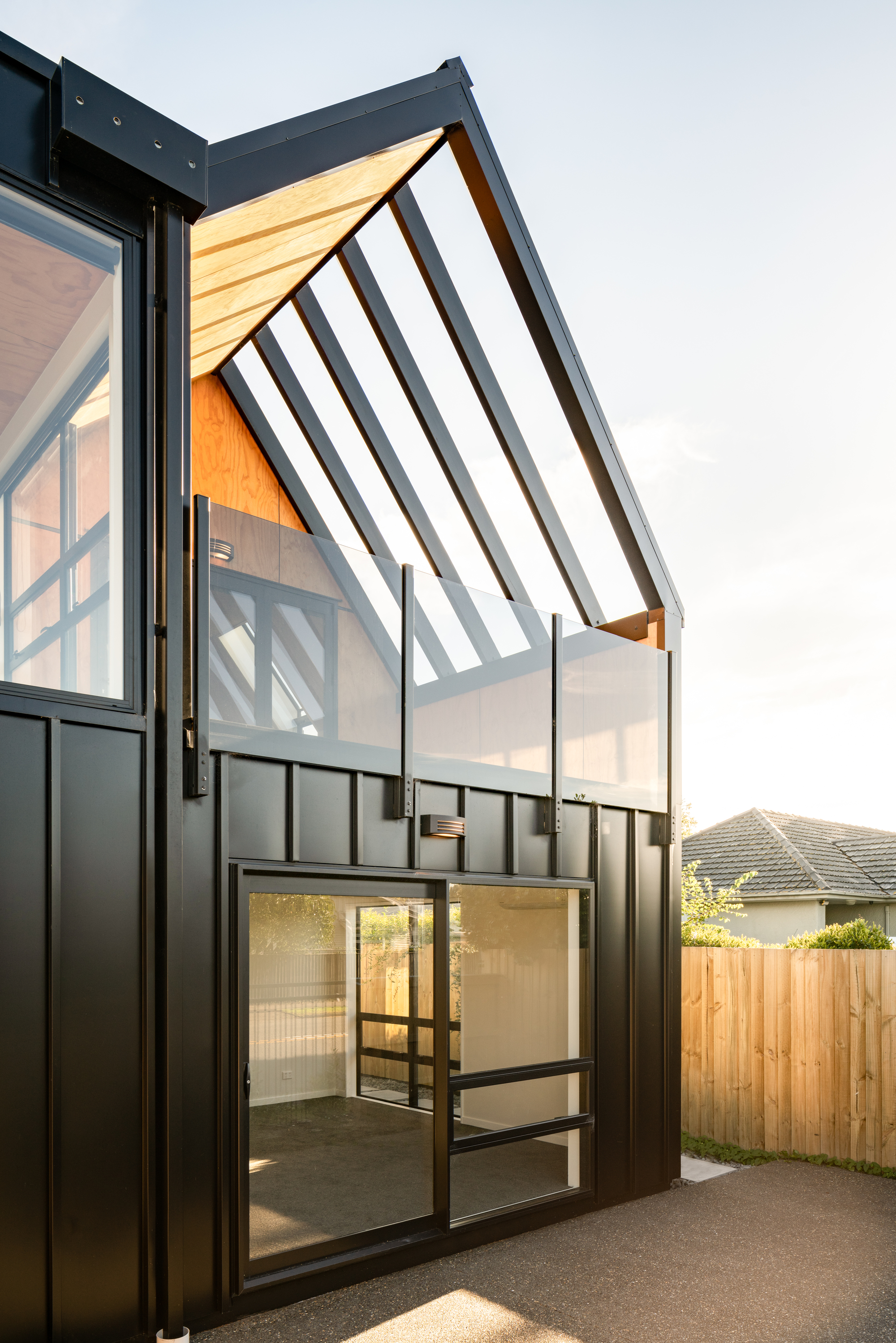
With poor site conditions, the building has been kept lightweight to keep foundation and ground improvement costs down by constructing predominantly from timber framing and structural steelwork.

