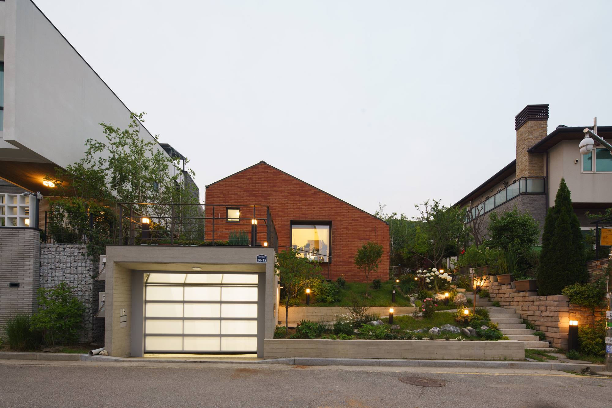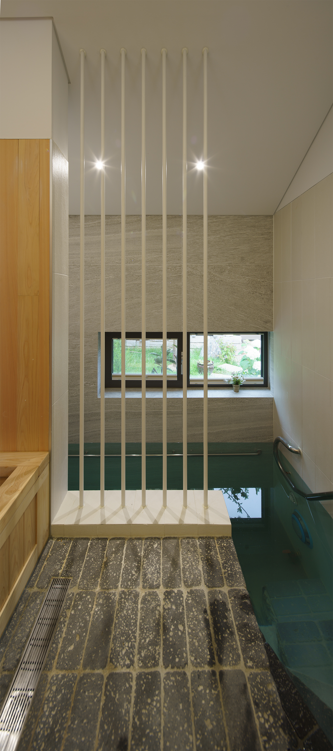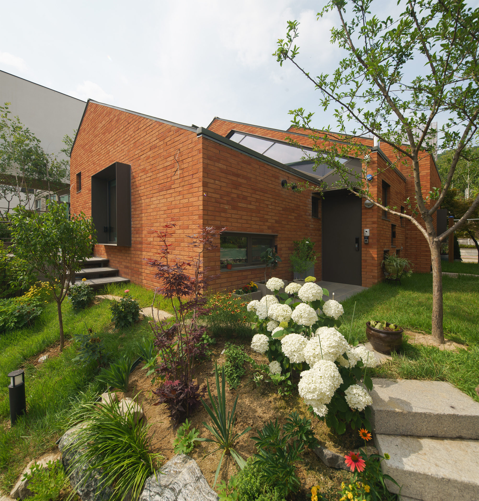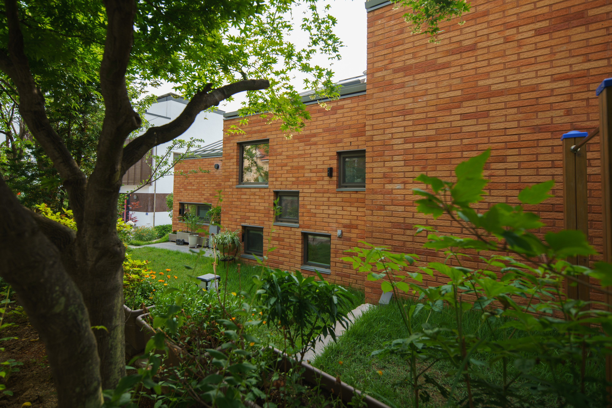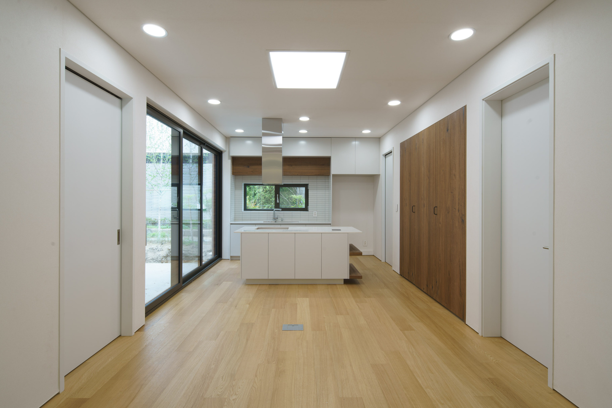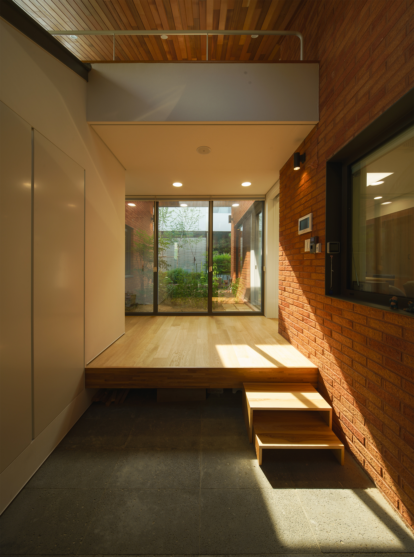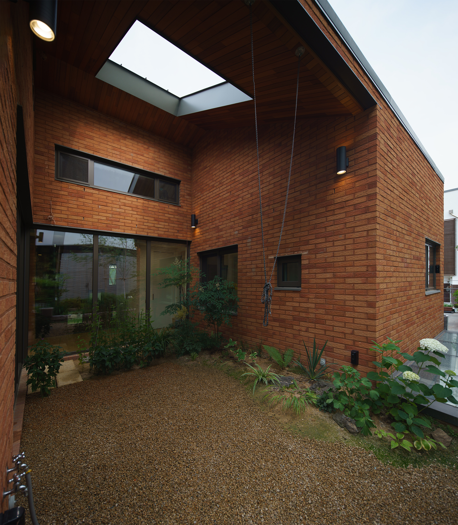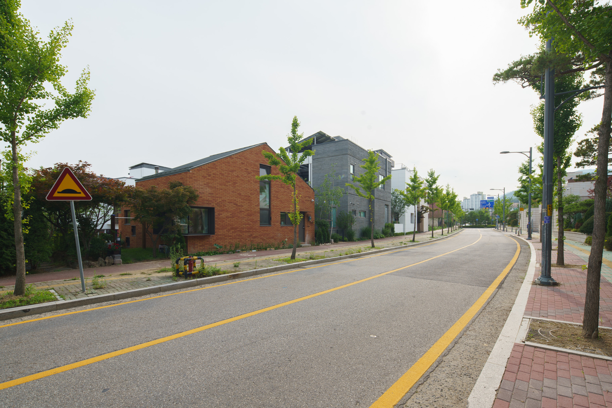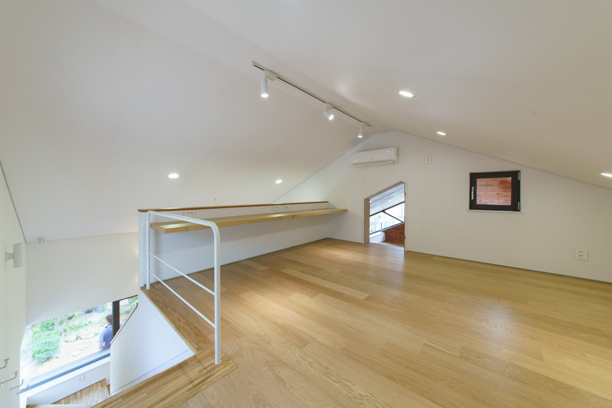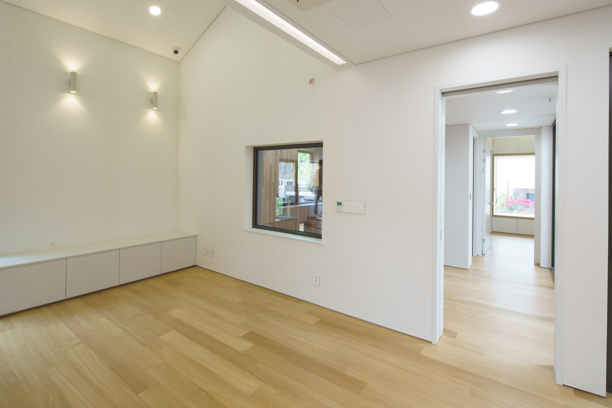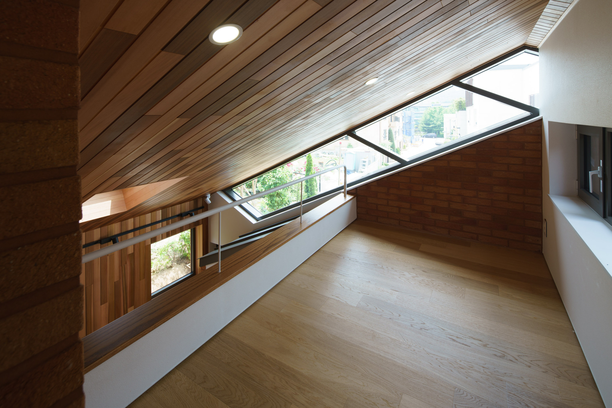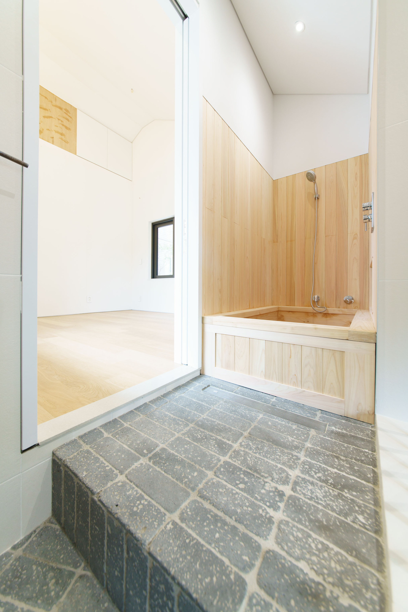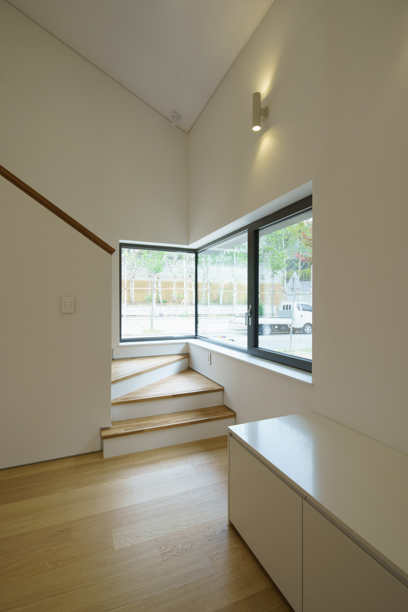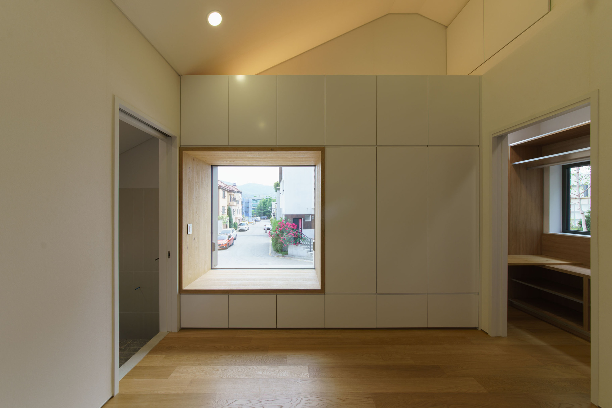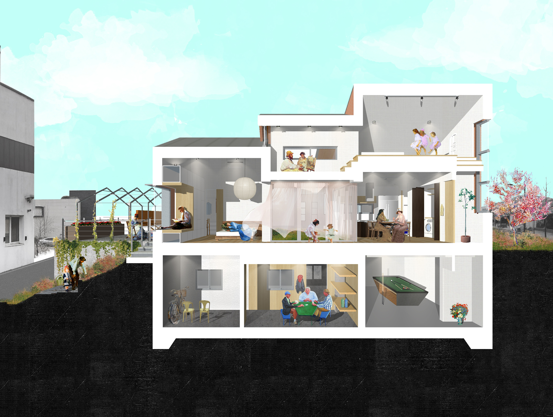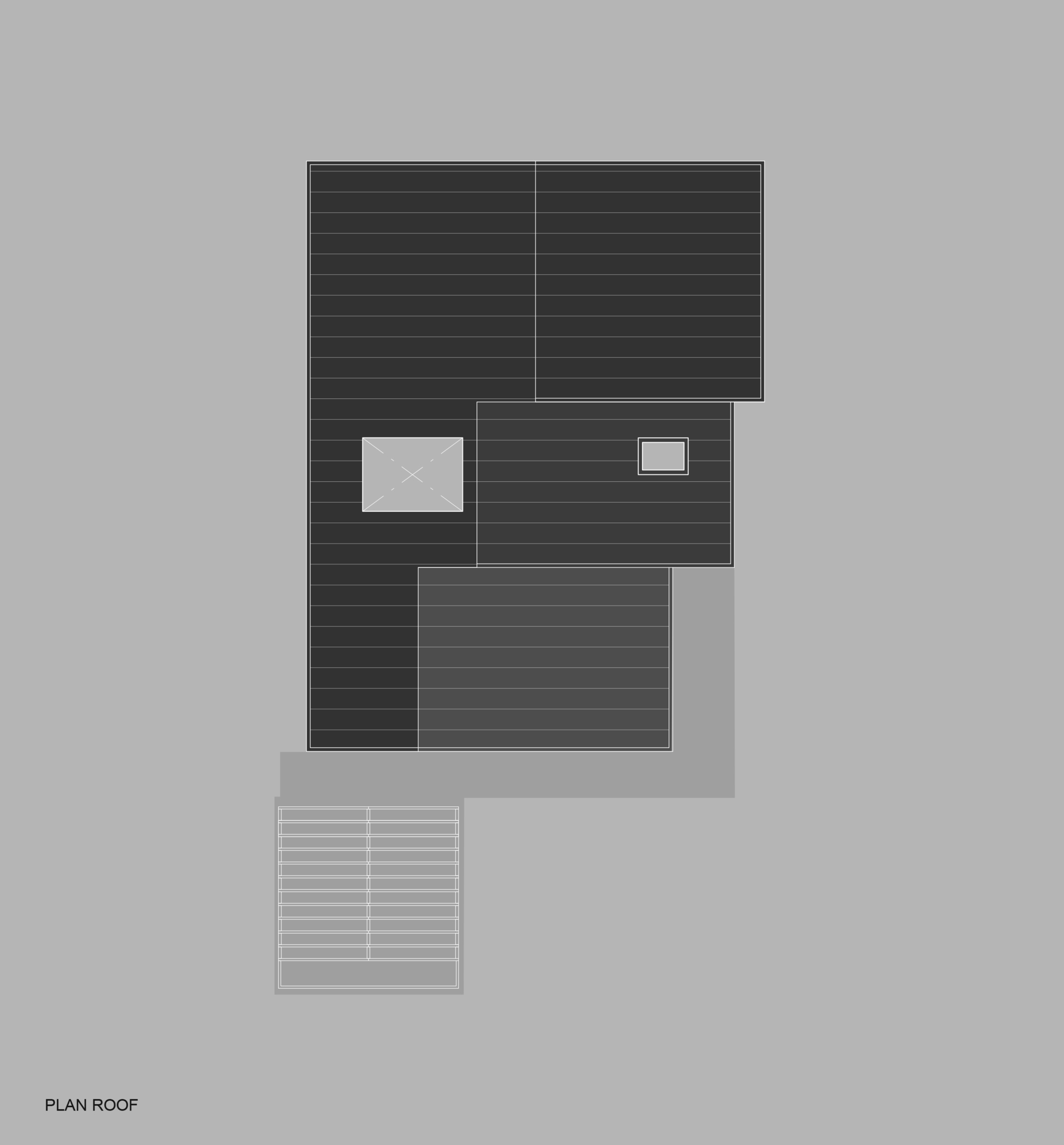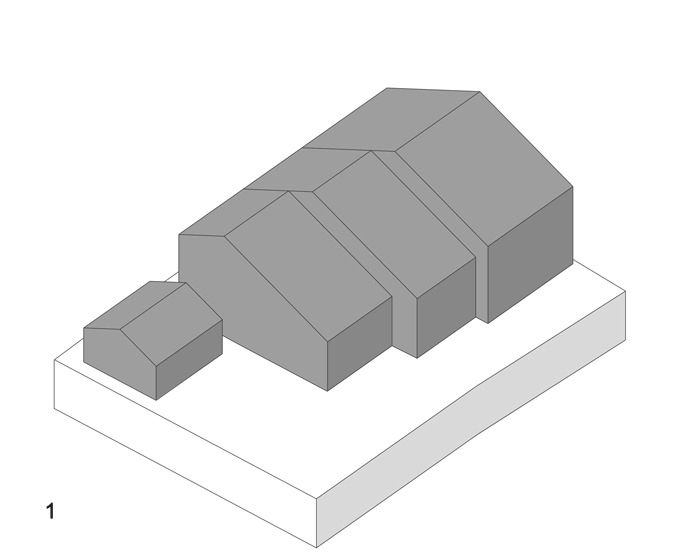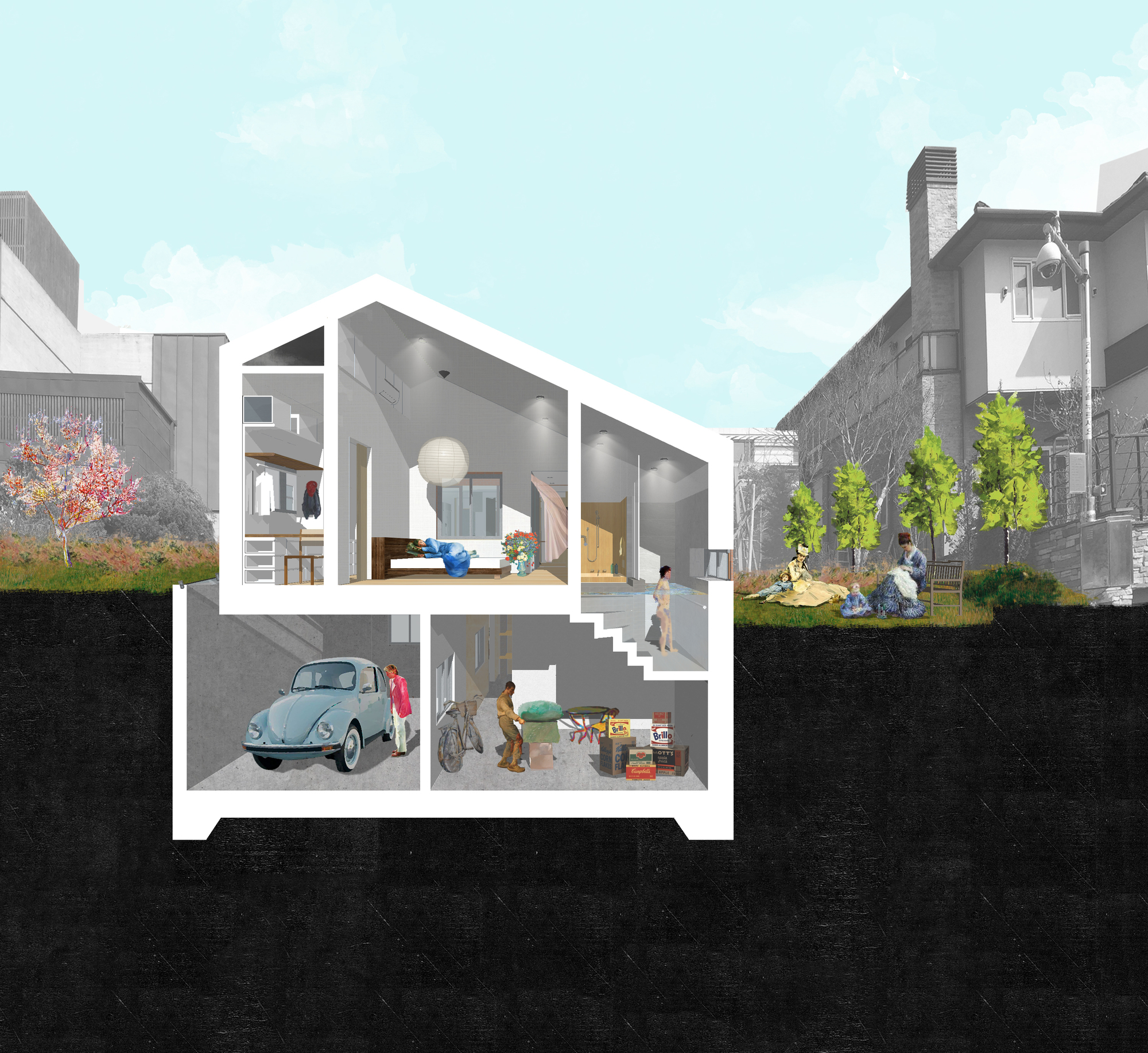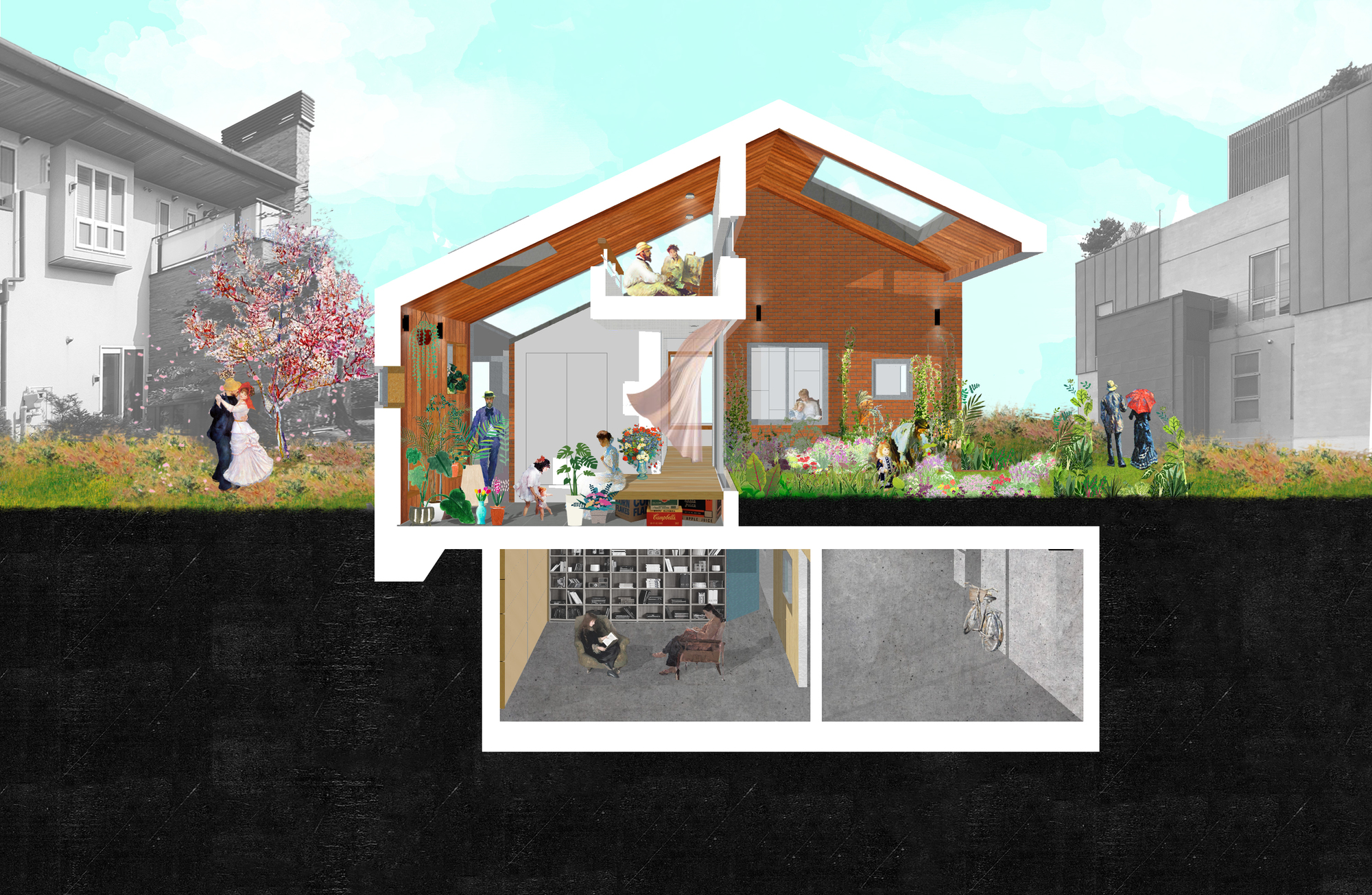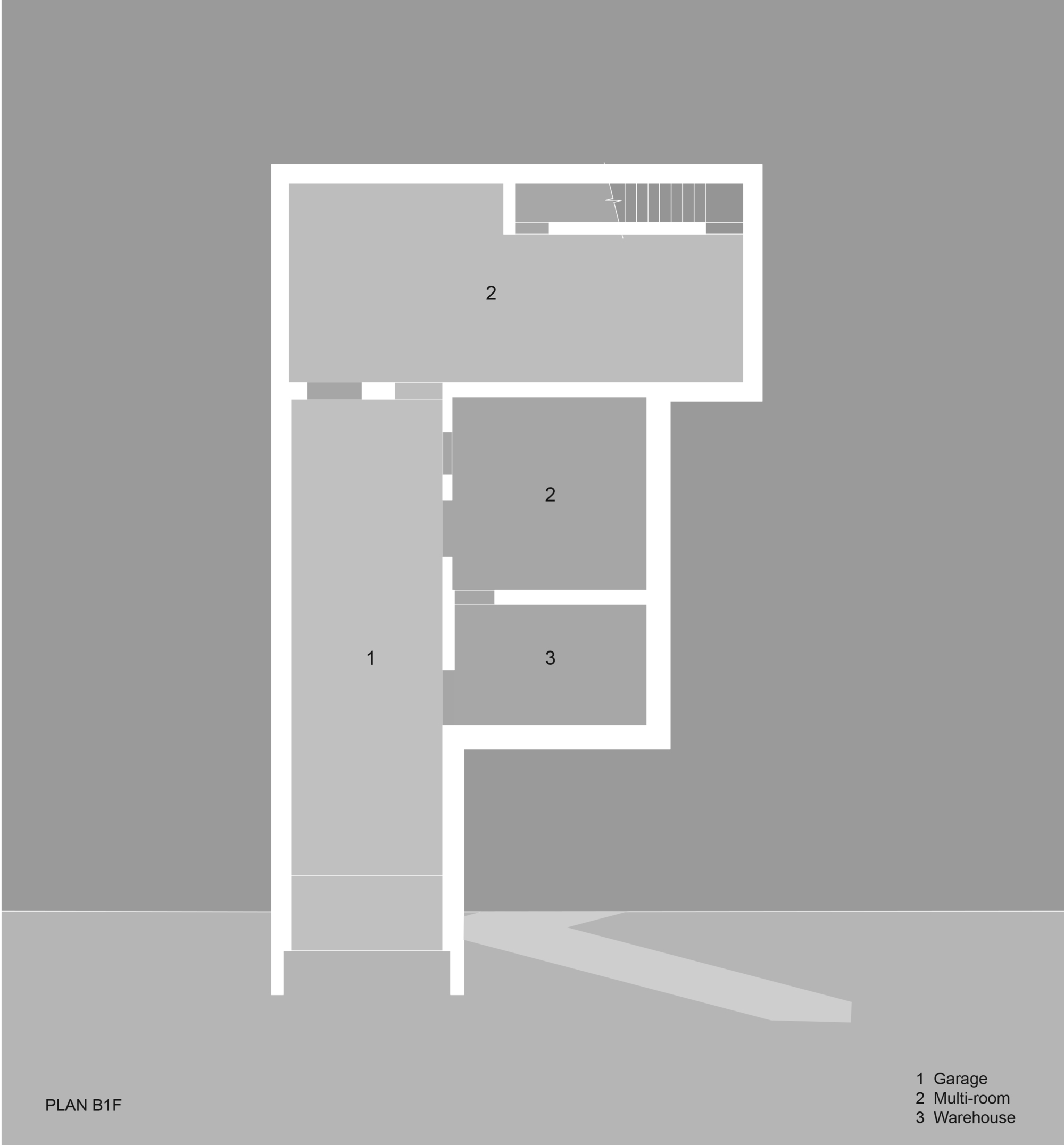‘House of the House’ is a small solo residence for a grandmother in her mid-seventies. The architect’s main concern when designing this house was that the grandmother would not feel lonely. Solitude can be very intimidating for senior citizens. First of all, this house is physically connected to the neighborhood, unlike other houses in the area, which are closed off with garages, walls and fences. The grandmother’s house feels open with its welcoming walkway. Thanks to the flowers and beautiful trees alongside this path, people will regard the grandmother’s house as friendly and cozy.
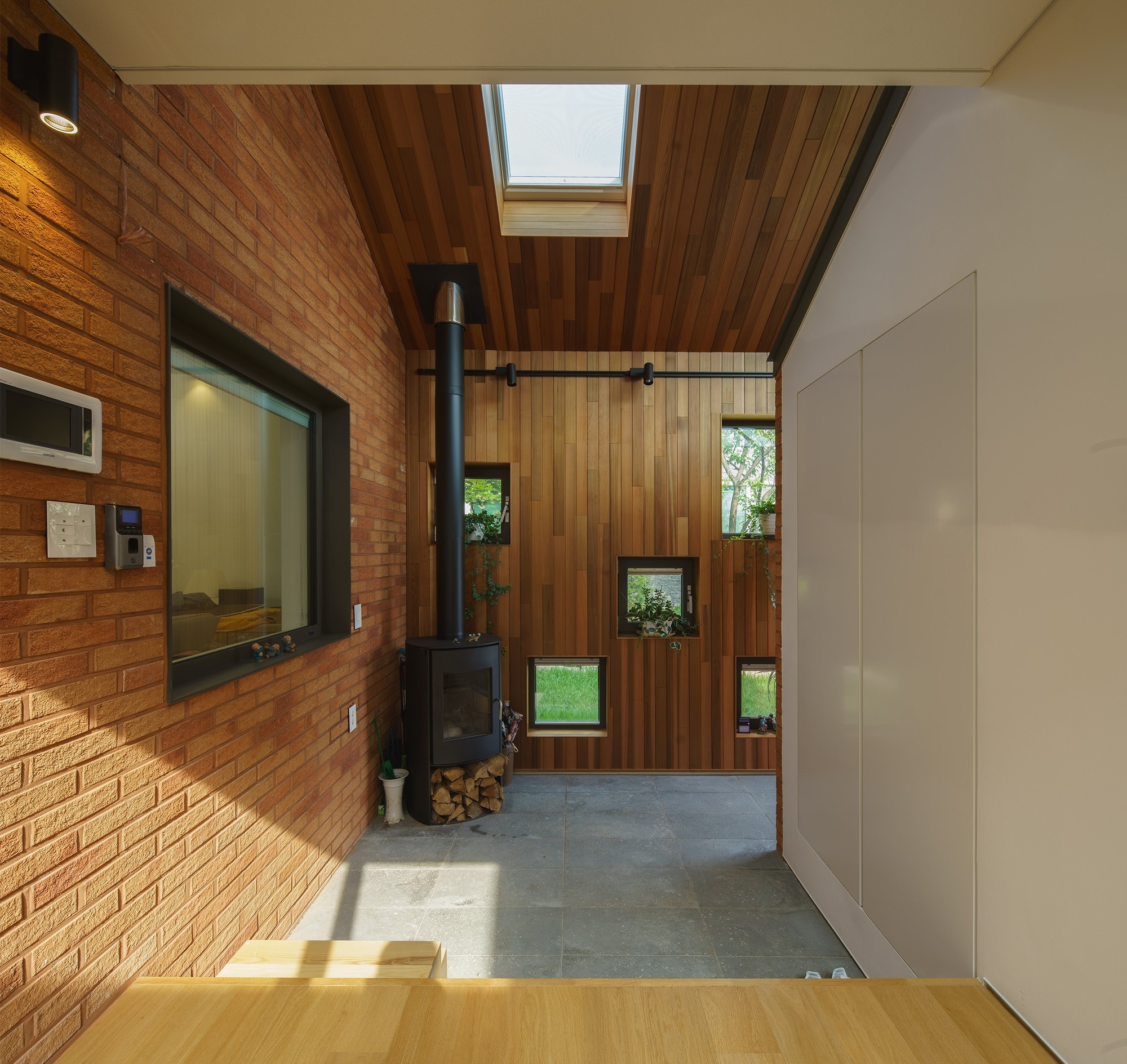
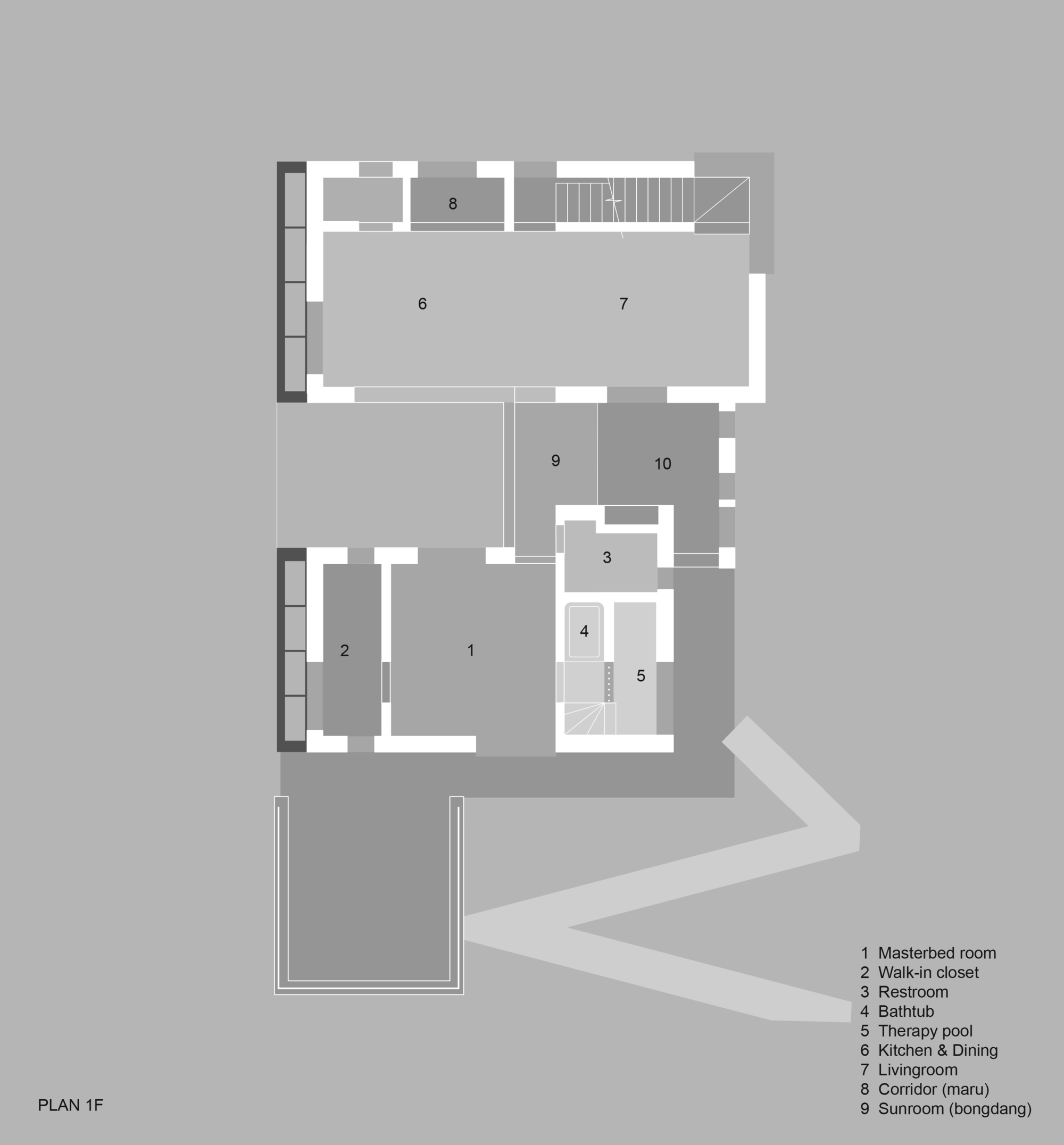
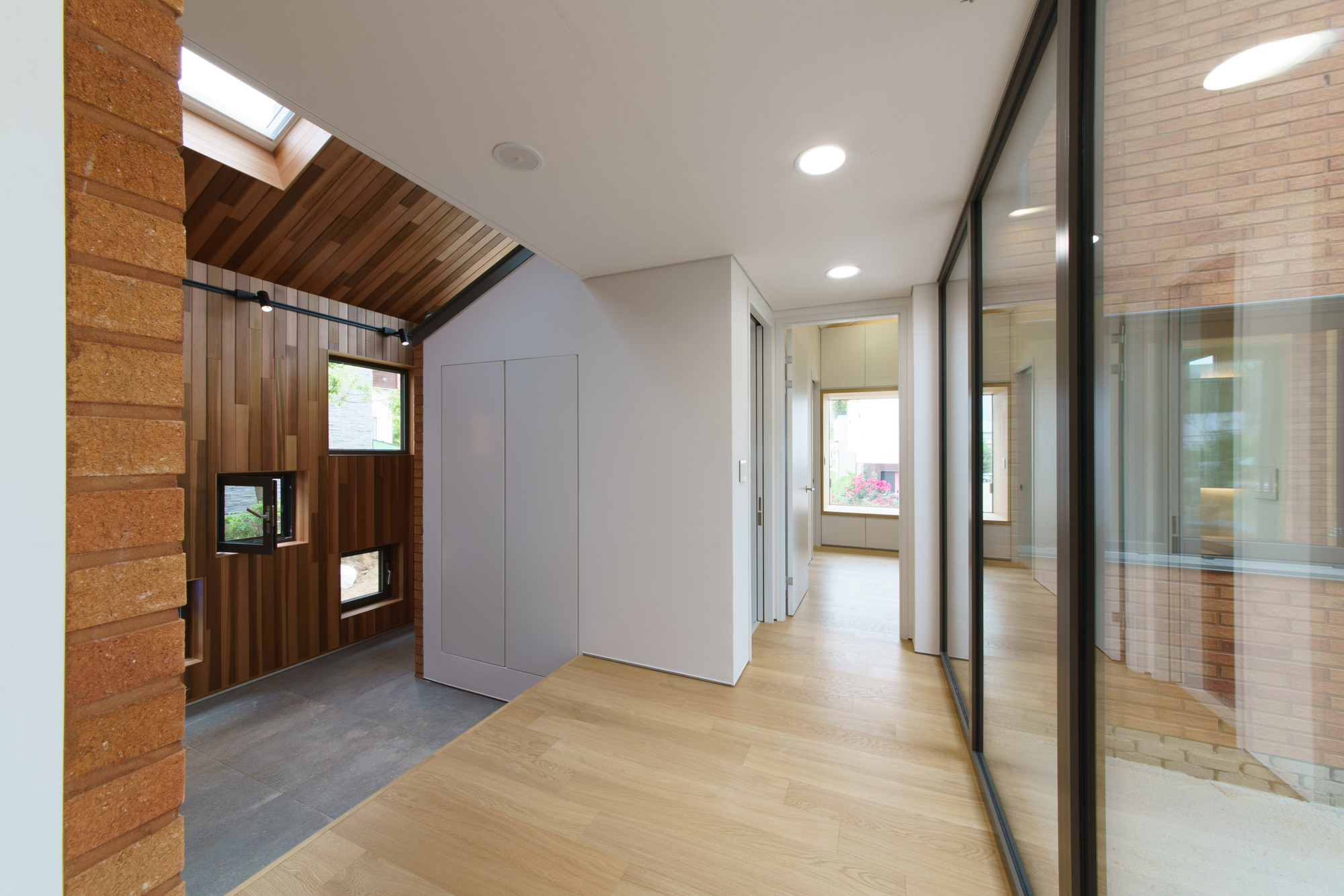
Moreover, as she loves gardening, she will maintain her health by nurturing these flowers and trees, and being occupied in this way will prevent her from feeling lonely. The grandmother’s home feels as if it is comprised of three, differently-sized houses. This idea is called ‘house of the house’, a concept of planning suitable residential spaces while maintaining the relationships between private / public and internal / external spaces.
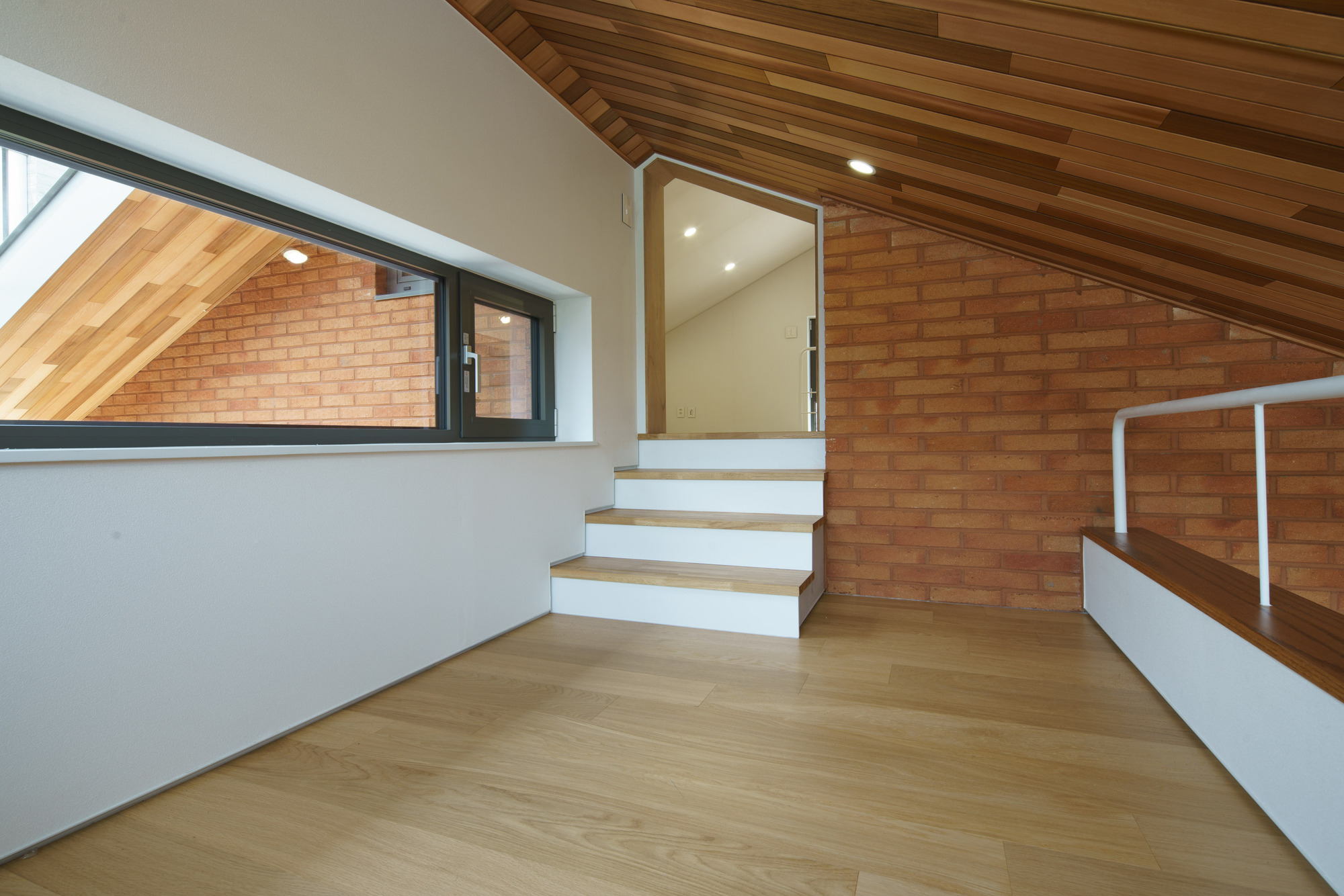
The ‘Small House’ is a private area where the grandmother’s bedroom, walk-in closet, and therapy pool are connected, like a studio apartment. The therapy pool is the grandmother’s personal hydrotherapy space. The ‘Big House’ is a space that is integrated with a living room, dining room and kitchen, and can be considered her daily living space. Since it is of a size appropriate to a public space, it was possible to plan a high living room ceiling, and an attic utilizing the remaining space for family visitors.
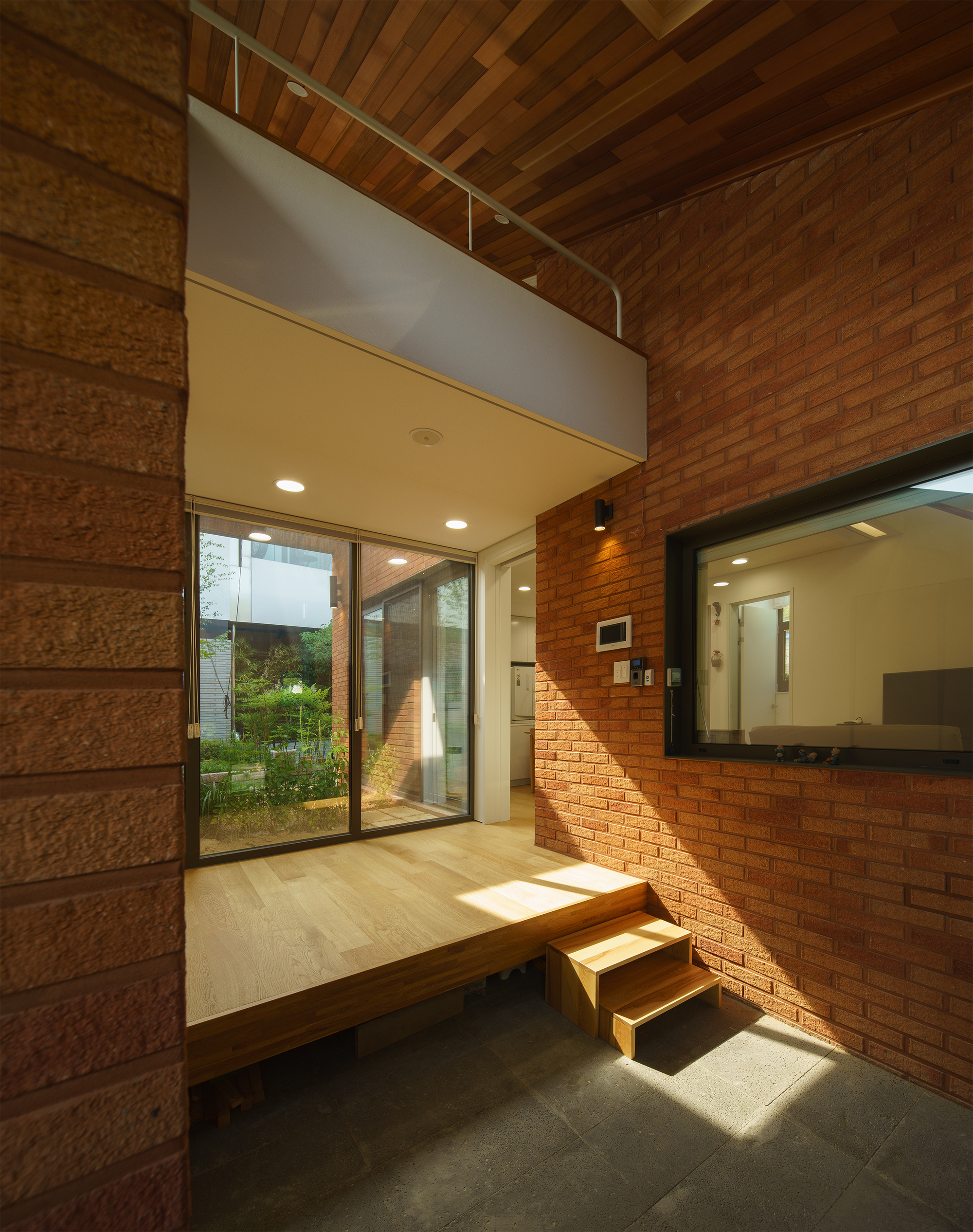
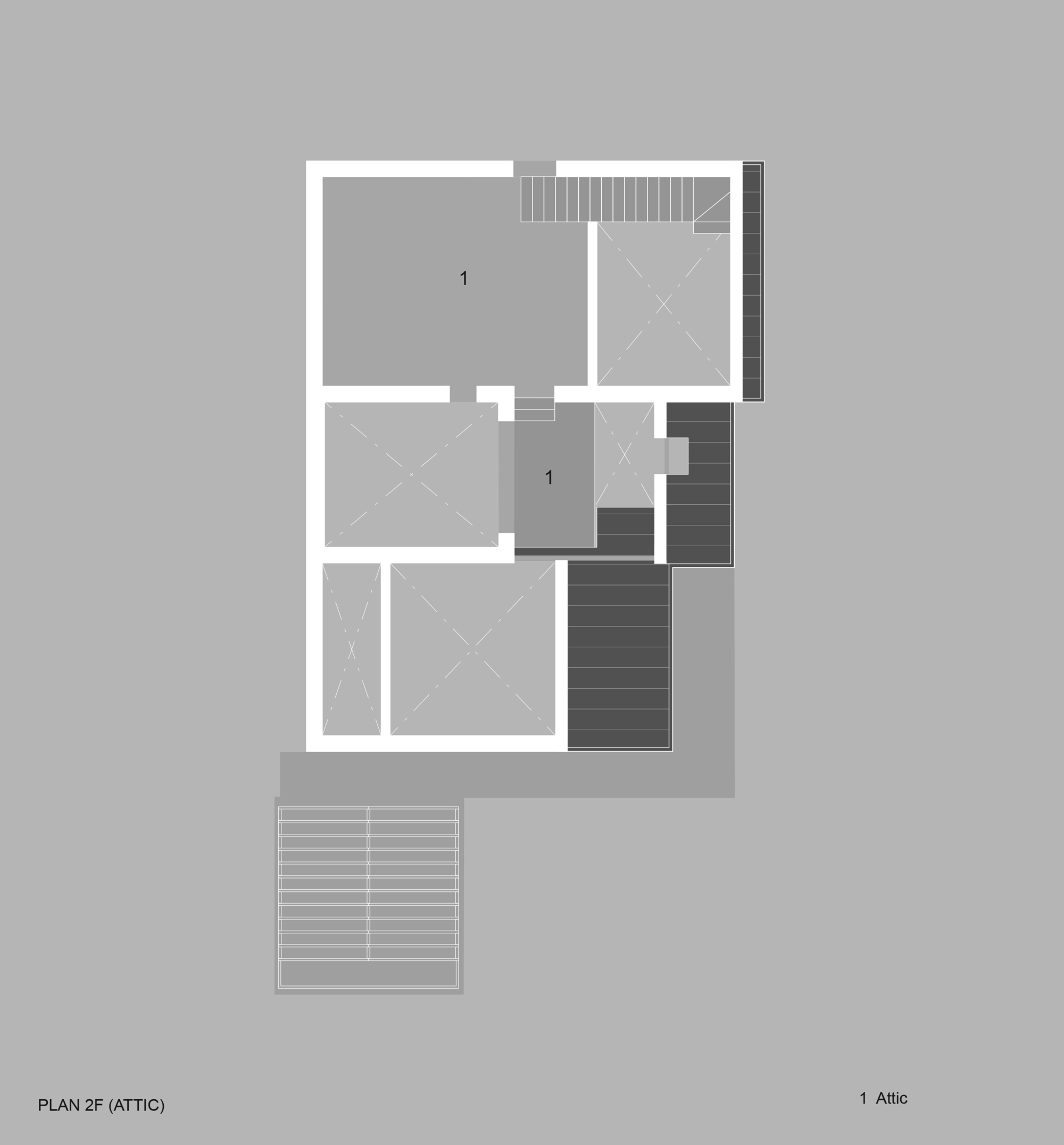
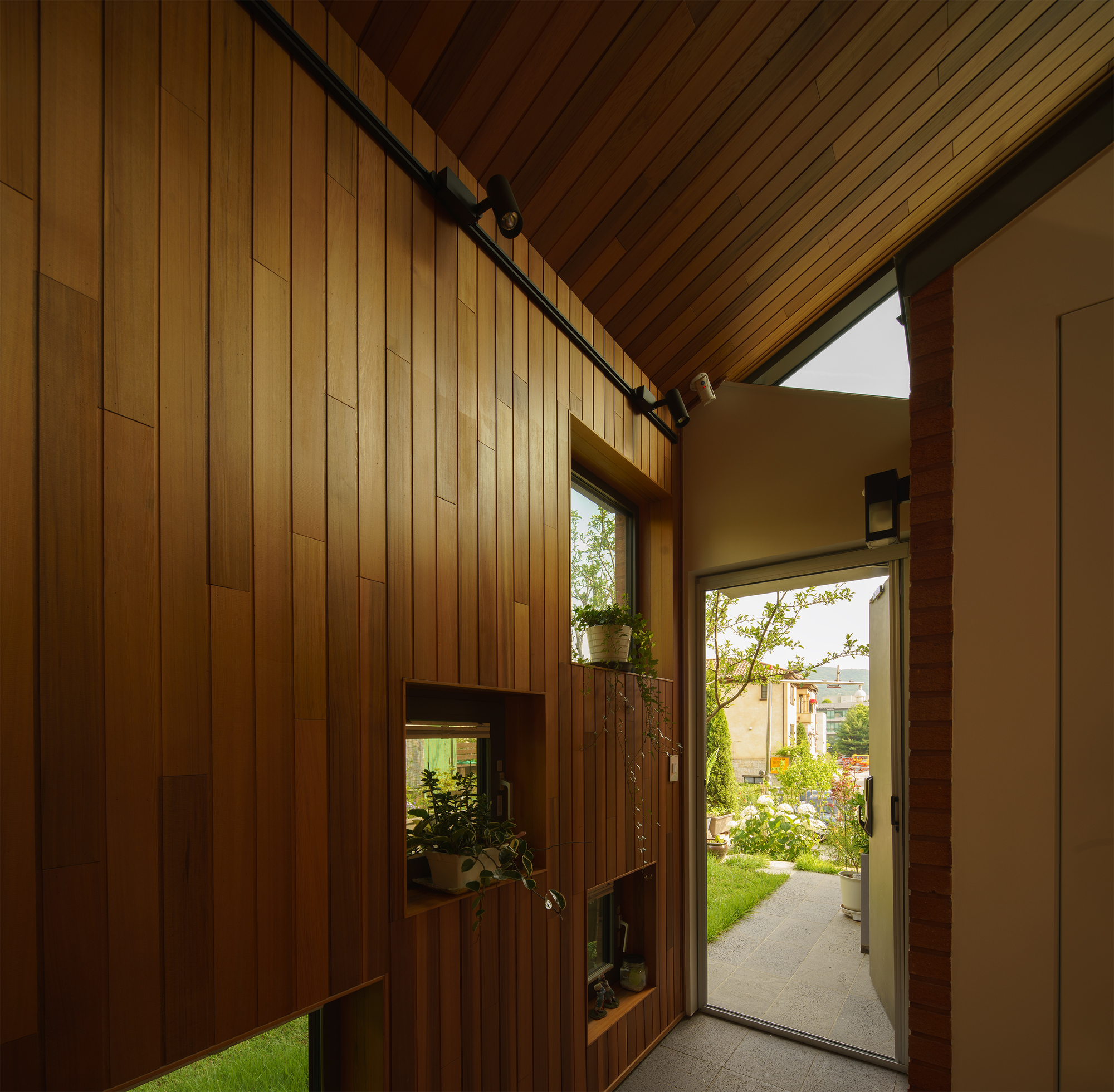
The ‘Big House’ and ‘Small House’ can be used as independent spaces, as they are separated by the ‘Middle House’. A courtyard and a sun-room comprise the ‘Middle House’. In essence, the sun-room is the main entrance of the house, and is filled with potted plants, but it is also a multi-purpose space, which can be used in various ways according to season and situations.
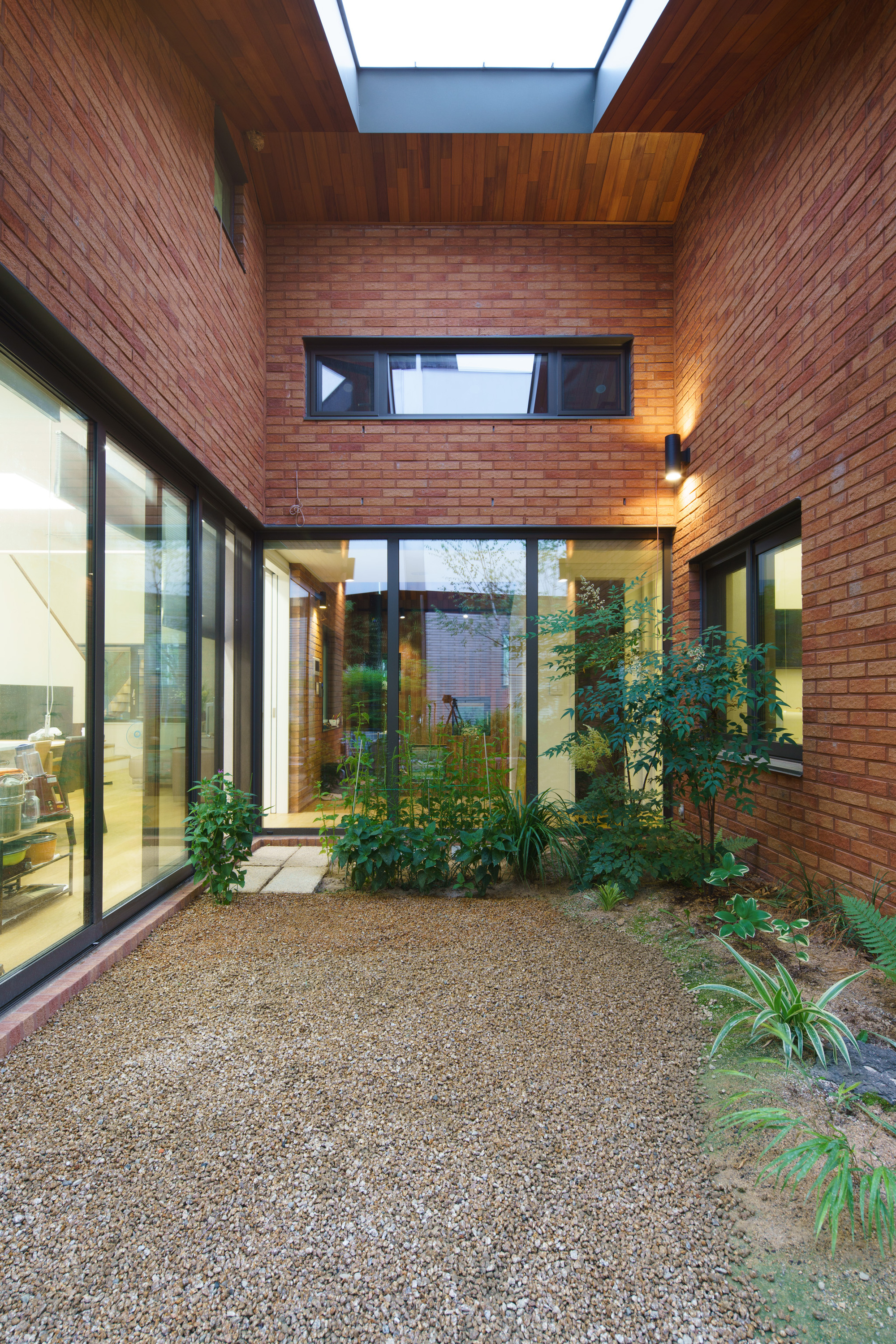
For instance, when the fireplace is in use, the family can bake sweet potatoes in winter, or they can lie on the cool raised floor in the summer.It serves a similar purpose to the maruor bongdang of the Korean traditional residence, the hanok. All of these areas are centered around the courtyard, giving the indoor and outdoor spaces the correct balance, thus enriching the experience of the ‘Small House’
