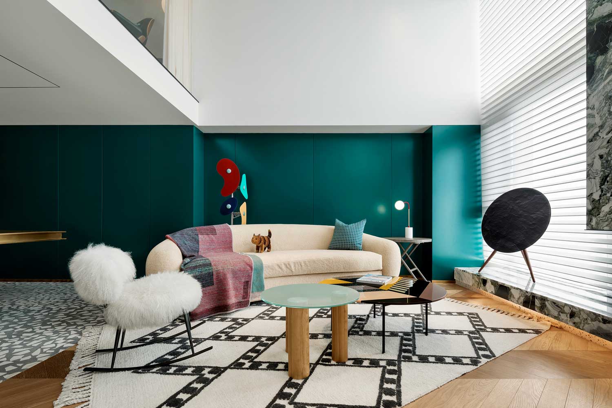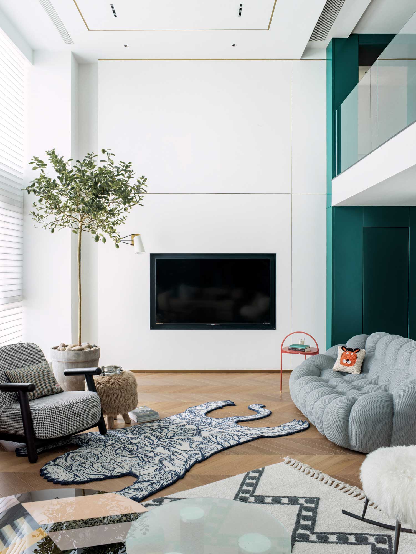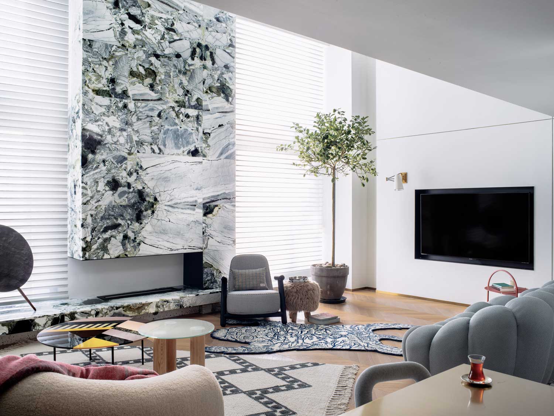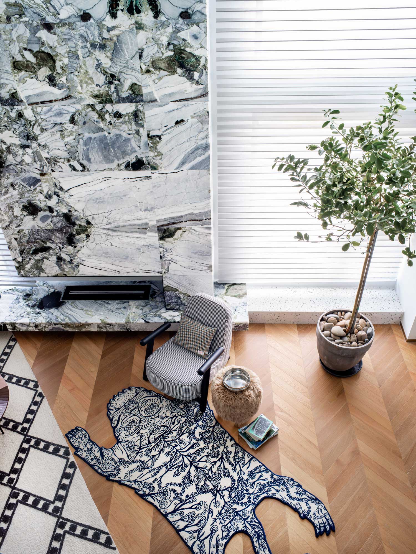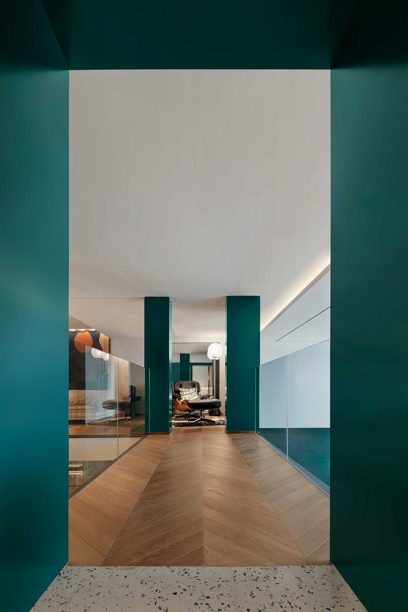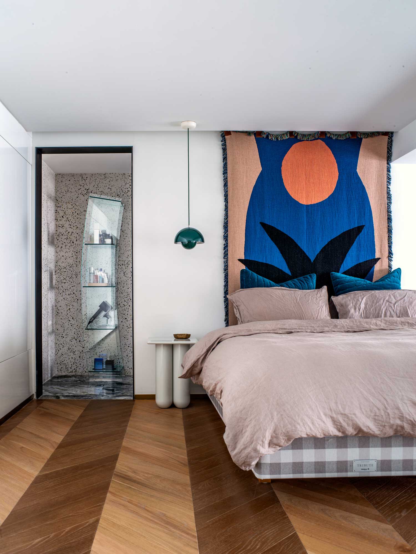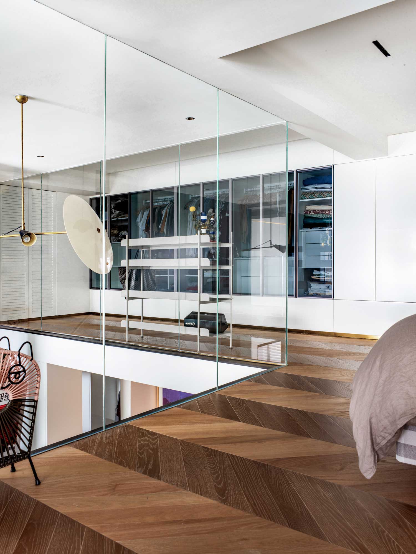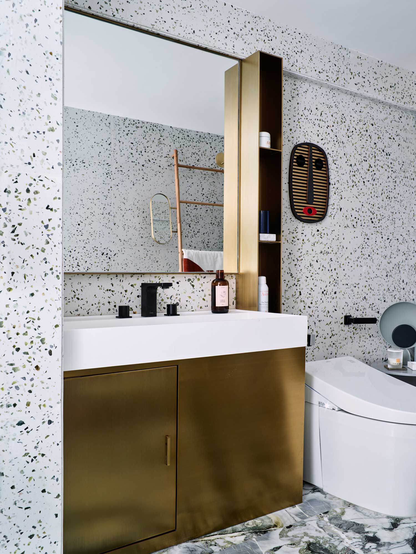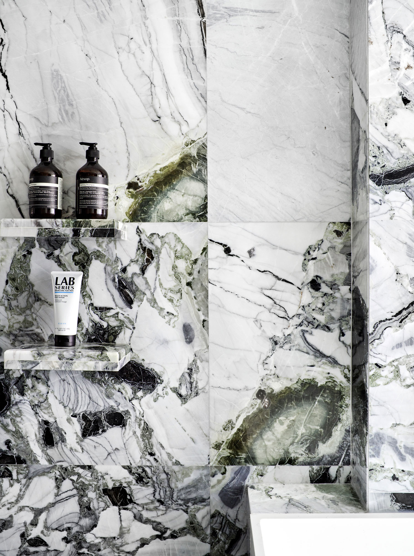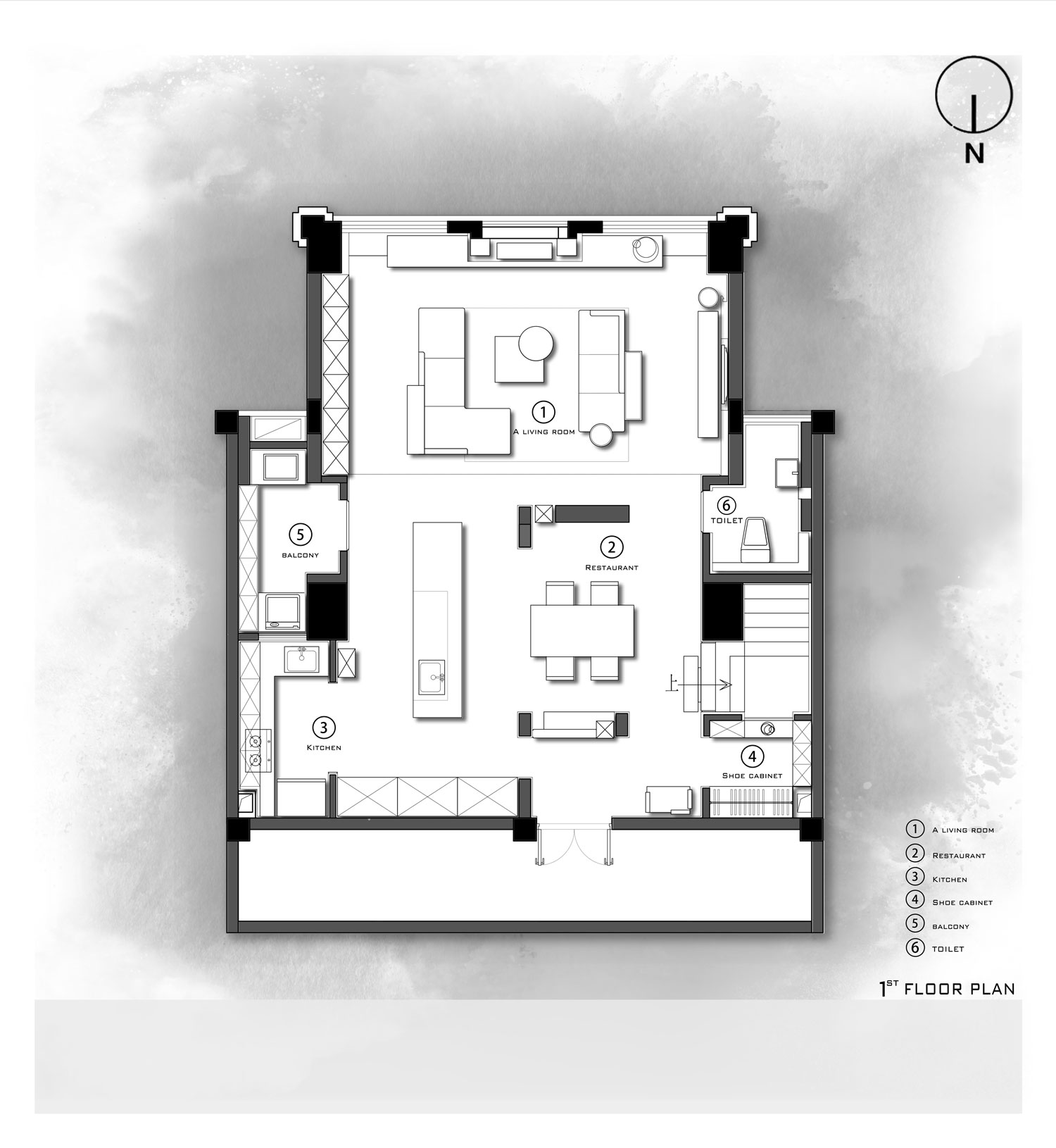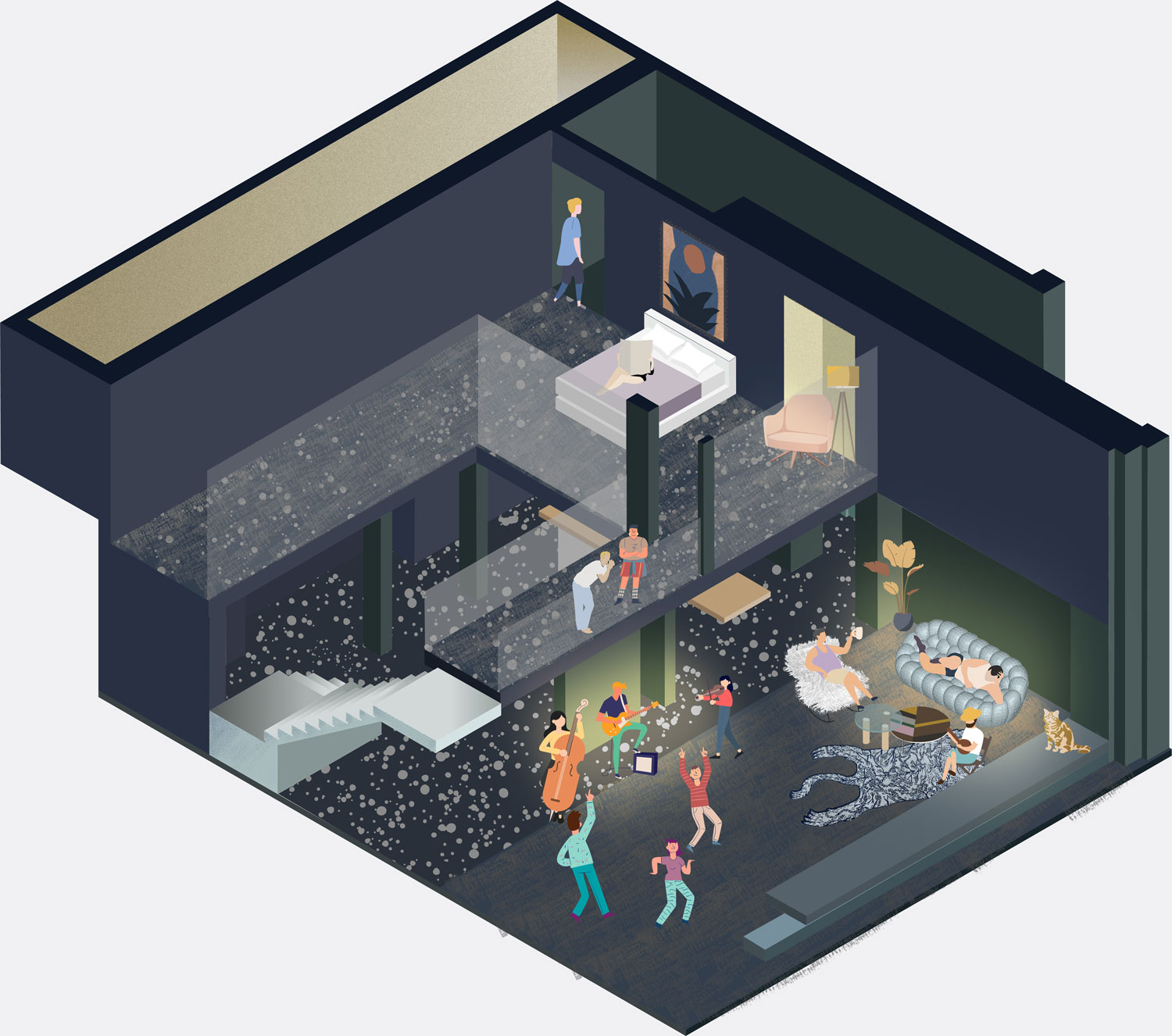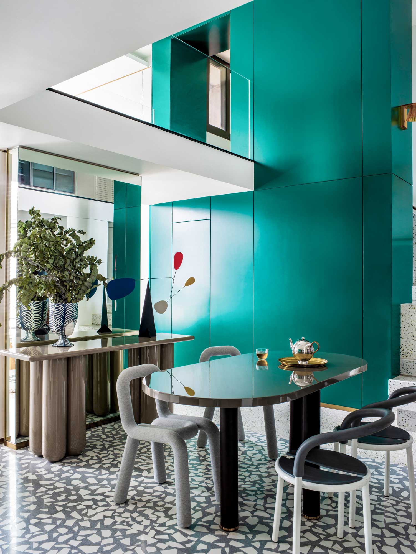
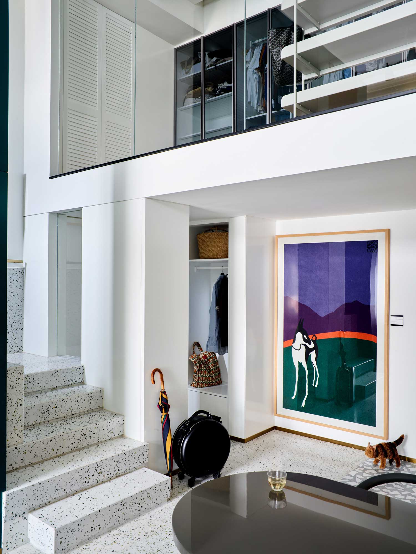
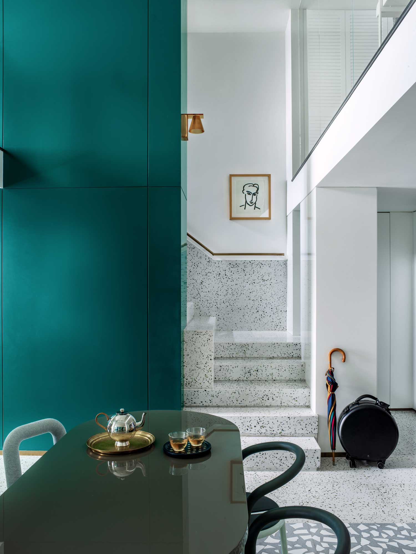
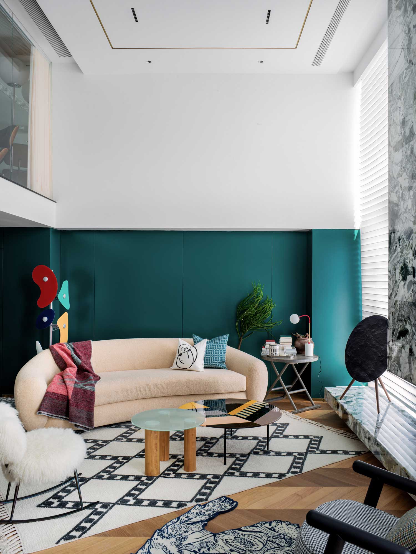
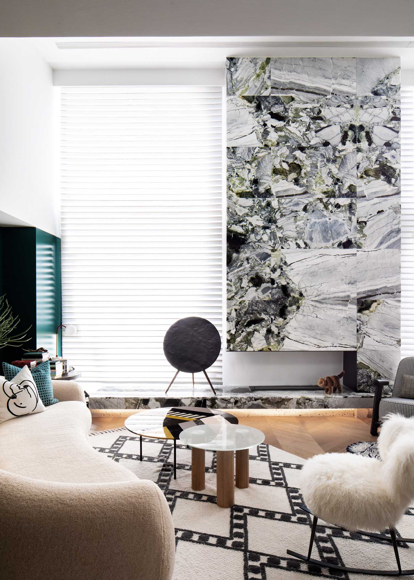
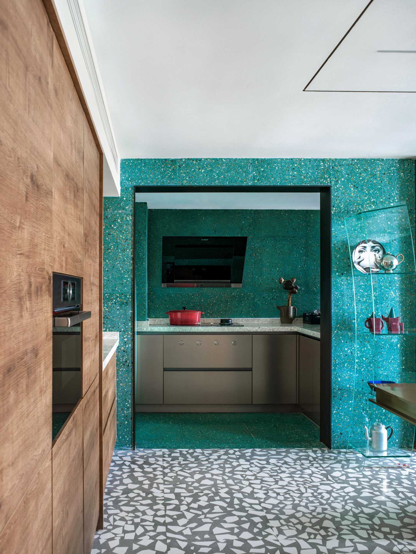
Chinese designer Gengbo, director of YHDQ Design, dedicated almost two years renovating and designing his apartment, dubbed Maison Bo, located in Chongqing. Reminiscent of exhibition space, the “glass box” showcases an evolving displaying to his travels across the globe.
The original apartment consisted of two lofts. Most of the walls were removed to transform the space into an open and light-filled residence. The new walls, modelled after “block patterns”, are clean and simple using an array of low saturation colours to evoke a spiritual feeling and an environment conducive to creativity.
“The space finds balance through the use of ethereal dark green tones complemented by restrained white tones, creating different layers of expression and blank spaces where less is more”, says Gengbo.
Unlike the original first floor layout, the new design is open, bringing an abundance of natural light into the space and connecting the living room, dining room and the kitchen. Much of the furniture and artwork has been designed by Gengbo himself, matching the pieces and artwork to the background tones, creating an artistic atmosphere. The materials used here are both contrasting and unified; the twill laminate flooring matches with varnished boards, the freshness of marble neutralises the carpet patterns, while the sofa’s fabrics and a whimsical, person-shaped carpet, create flexible, soft angles. Green plants by the window bring a touch of nature into the space.
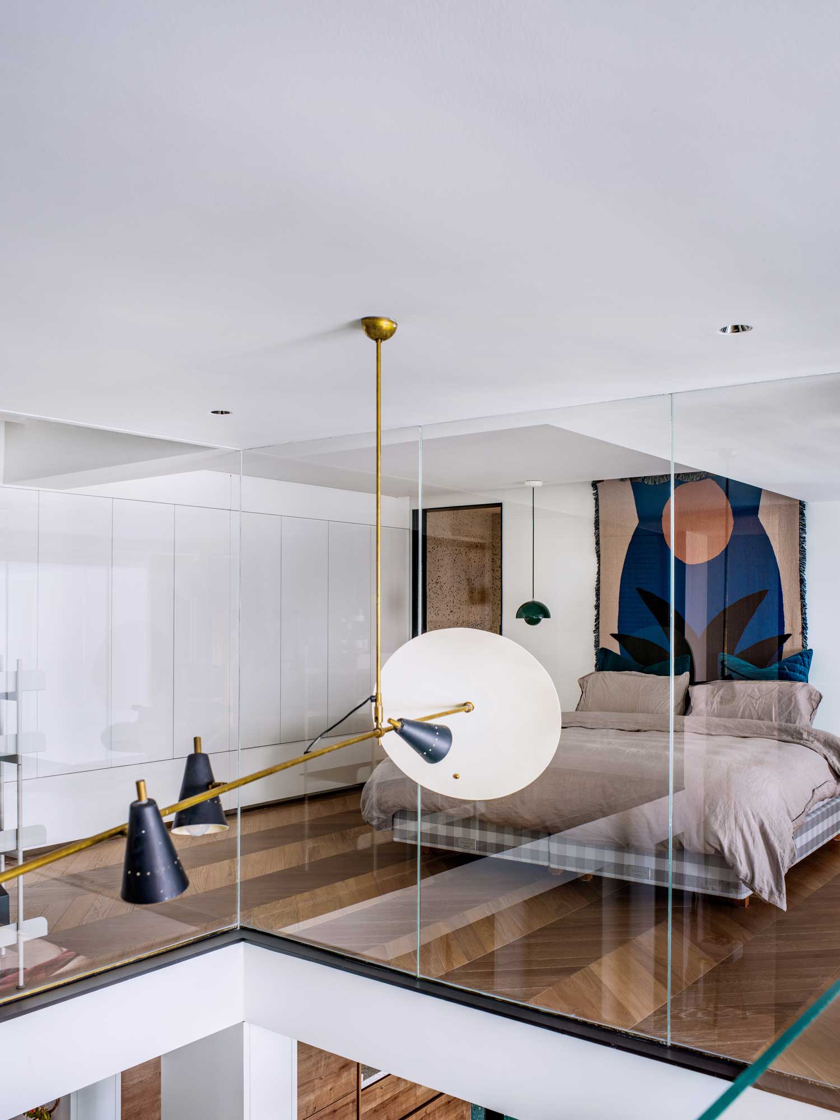
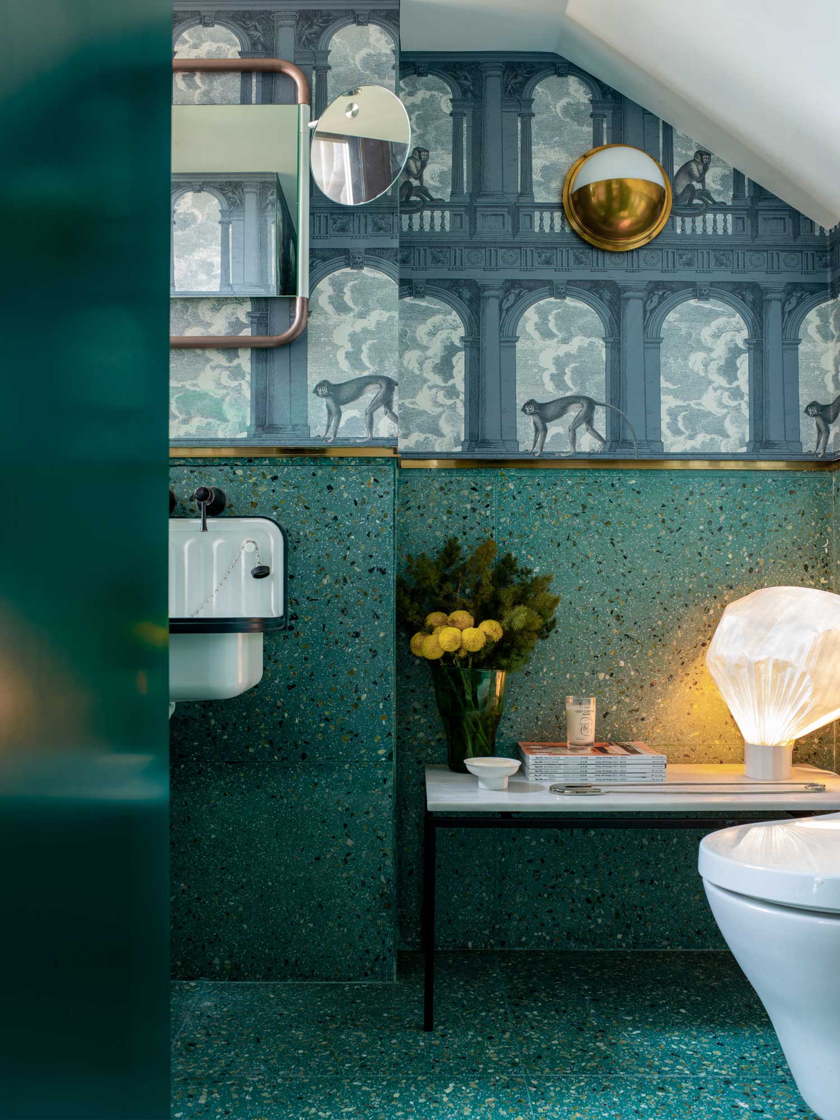
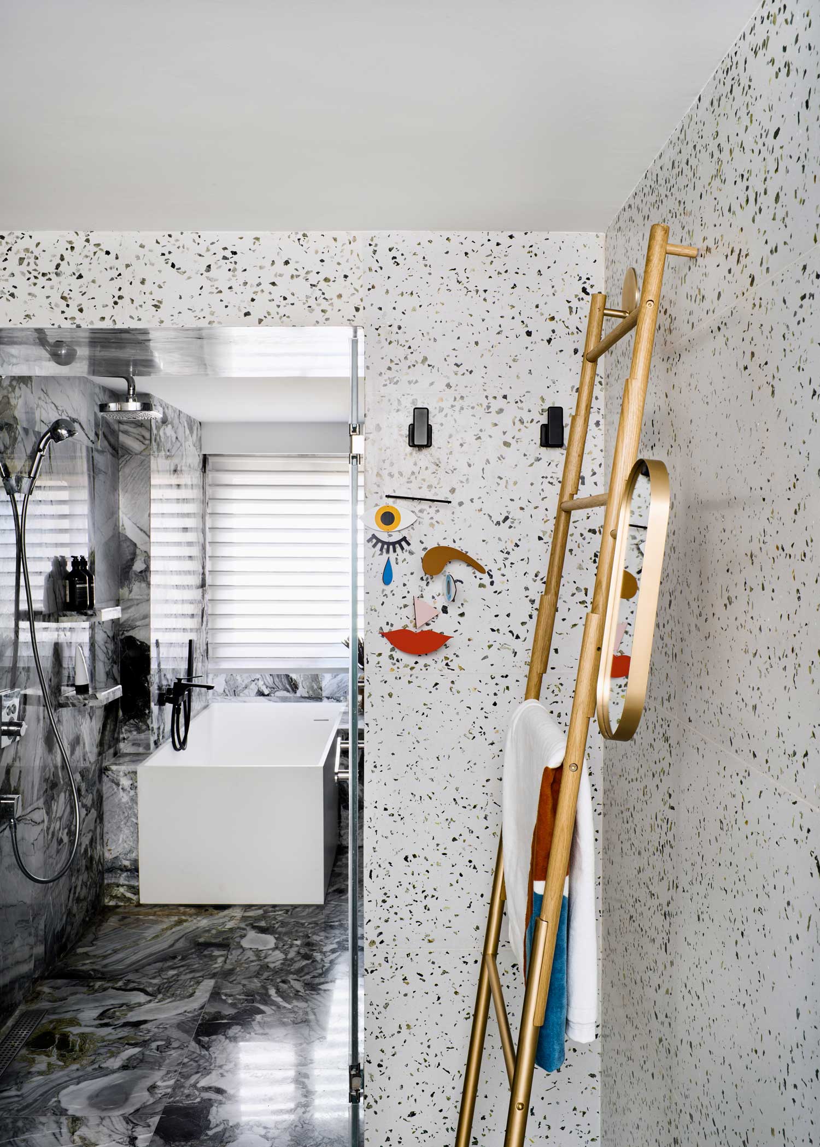
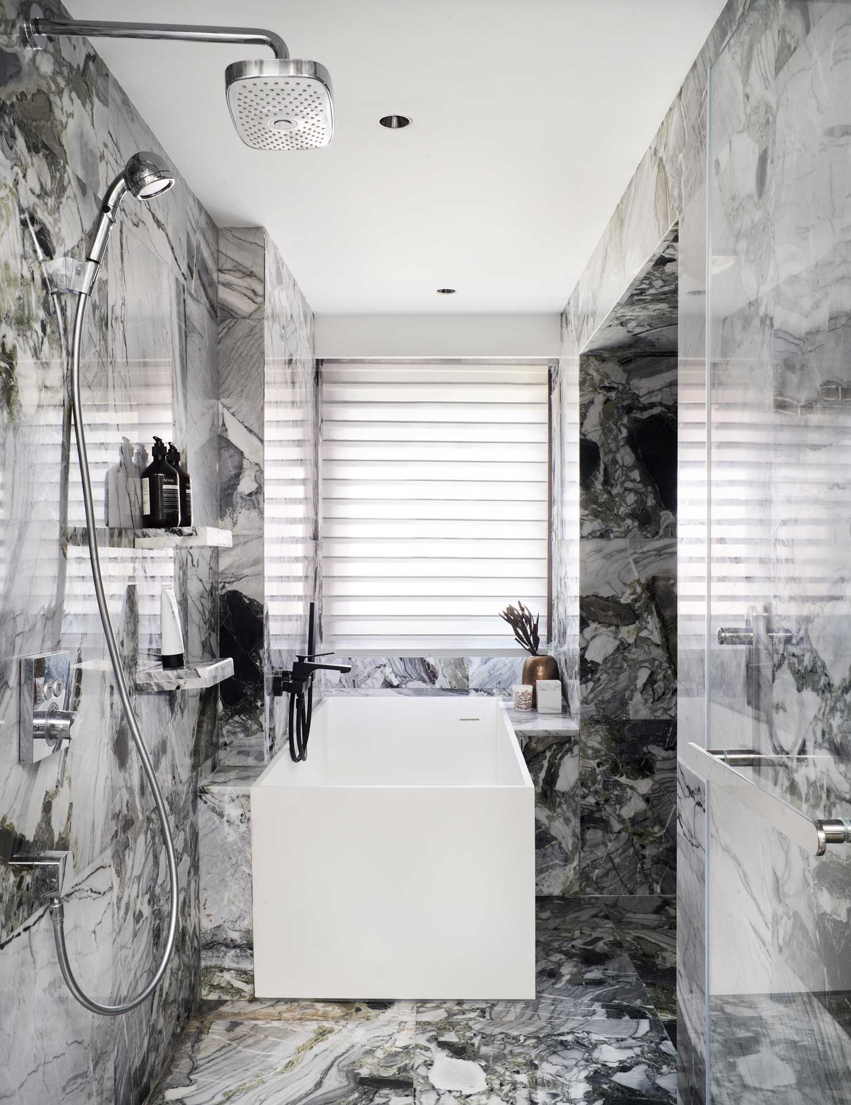
The kitchen’s spatial design is more playful. The interaction between images, colours and materials, produces a strong visceral reaction. Black and white shelves contrast with the startling emerald green background, while the golden-hued metallic island and joinery splashback are reminiscent of 1970s decadence. The grey and white terrazzo floor and transparent glass cabinets add to the eclectic and curious effect.
The bathrooms are equally lux with joinery matching the metallic materiality of the kitchen and swathed in speckled terrazzo or black and white marble swirls.
The second floor is the private space, dedicated to a bedroom mezzanine, designed to be deliberately open and visually accessible. Gengbo has created a ‘glass box’ effect with the application of glass sheeting, creating a sense of transparency throughout the space. Flexible curtains are used to block sunlight or temporarily block the line of sight from the rest of the apartment. The more traditional herringbone timber flooring adds a gentle warmth to the bedroom, adding a calming respite from the boldness of colour below.
[Images courtesy of YHDQ Design. Photography by Zhu Hai.]
