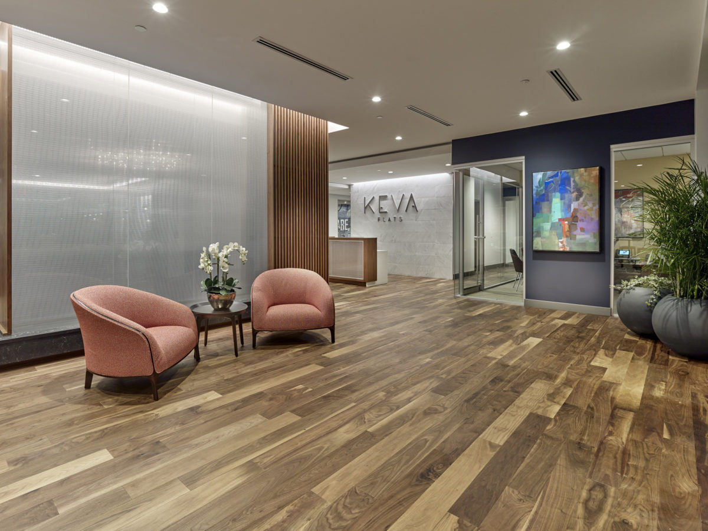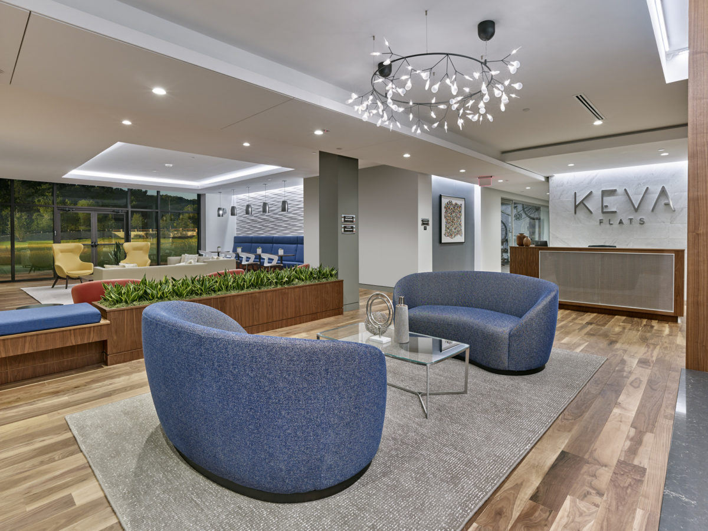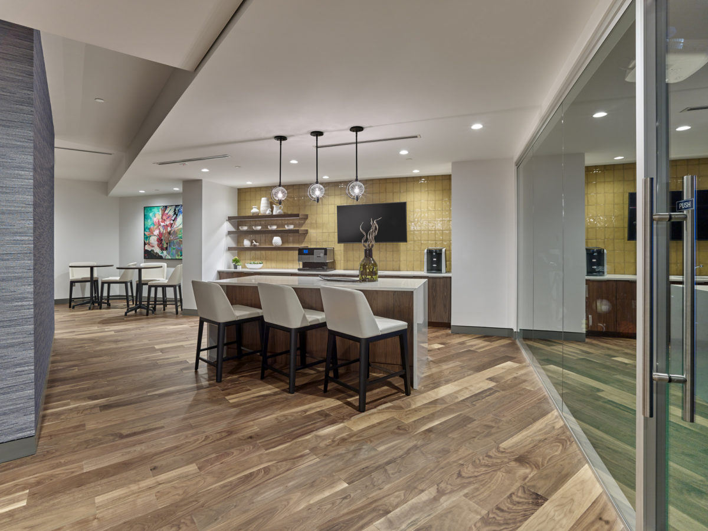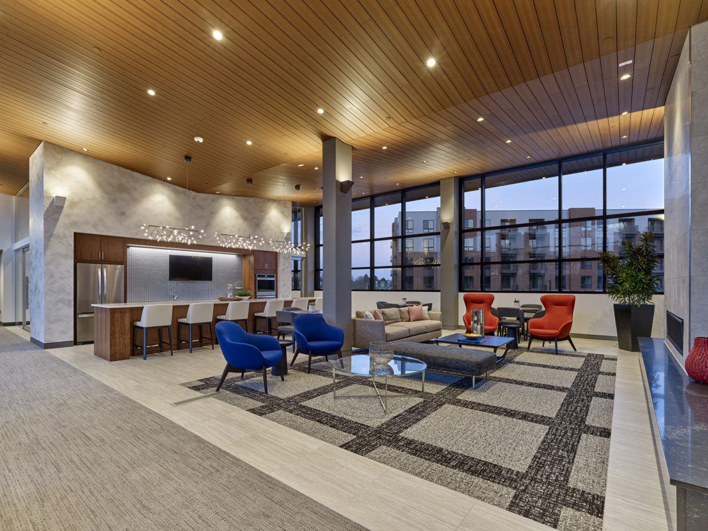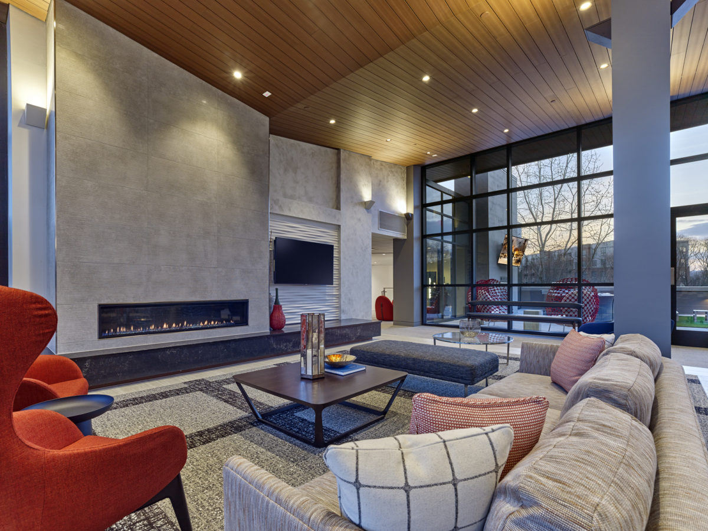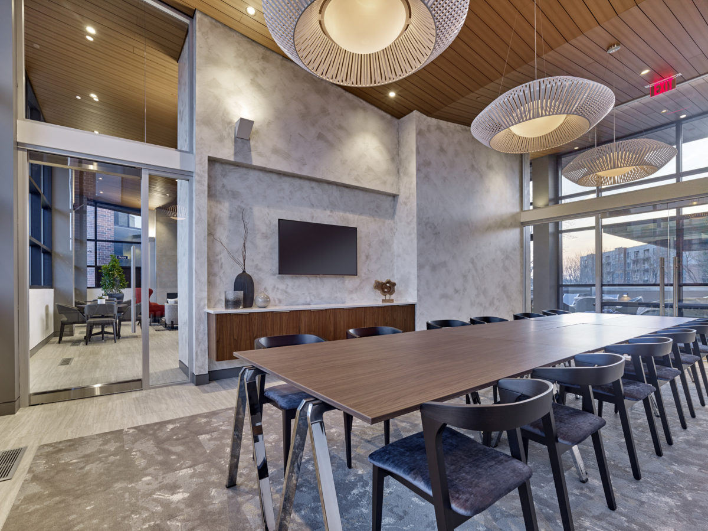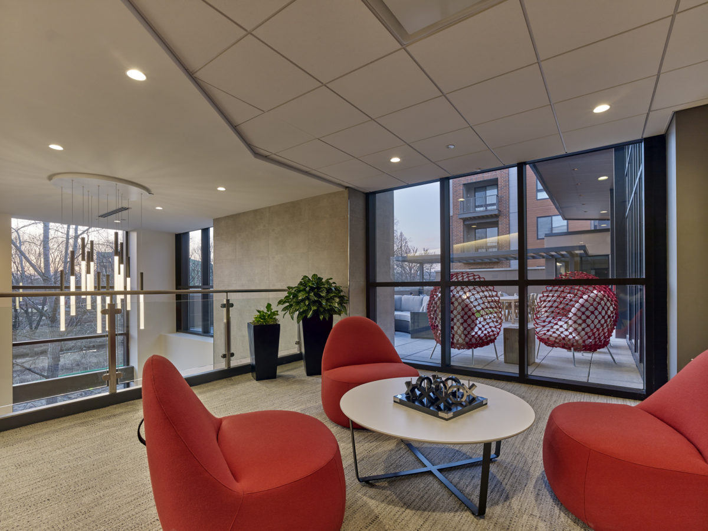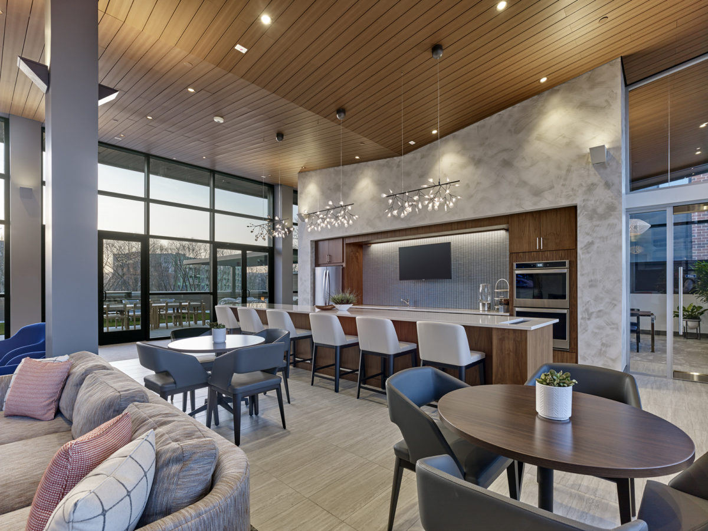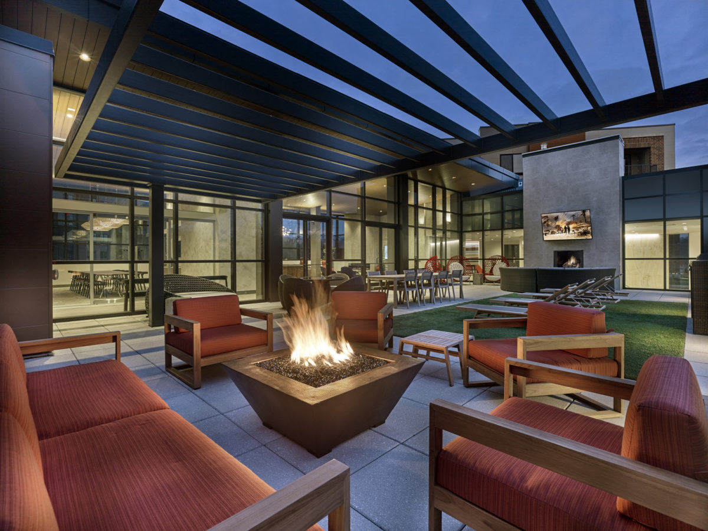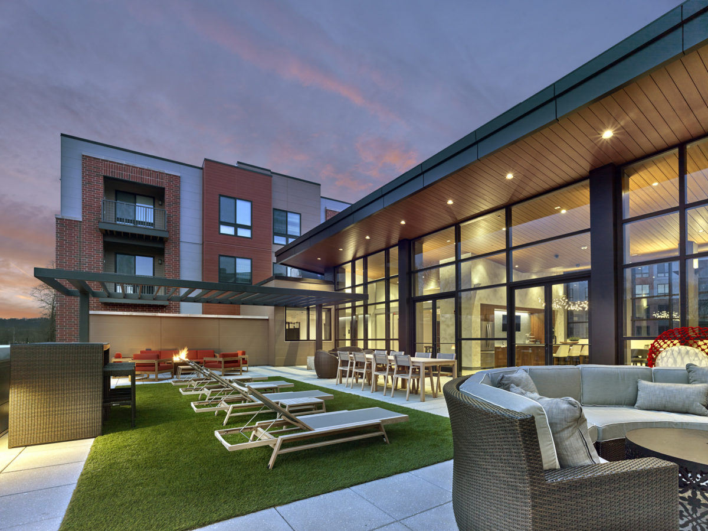NORR created the 11,000 square-foot amenity space to engage and connect residents of a 240 unit complex located in Exton, Pennsylvania.
Keva Flats is a multi-family apartment complex comprised of five residential buildings with 240 units, enclosed parking, a two-story clubhouse, and outdoor pool with cabana. The goal was to create an upscale living environment that captured the beauty of rural Chester County with close proximity to public transportation, shopping and parks. The main focus of the complex is the 11,000 SF Clubhouse that engages and connects the residents through indoor and outdoor social spaces.
Careful consideration was given to creating an open interactive environment while still finding “nooks” for more intimate groups and conversations. The main floor provides amenities such as a coffee bar, concierge desk, leasing offices, fitness center, yoga studio, business center, golf simulator room and several lounges. The second floor’s butterfly roof opens and provides scenic views. It also offers a private dining room, activity area with pool table, ping pong and foosball, as well as a large club room and adjacent outdoor terrace. The inviting modern feel is carried throughout the space with the use of natural materials, pops of color, artful lighting, modern furniture and artwork.
Design: NORR Photography: Don Pearse
10 Images | expand images for additional detail
