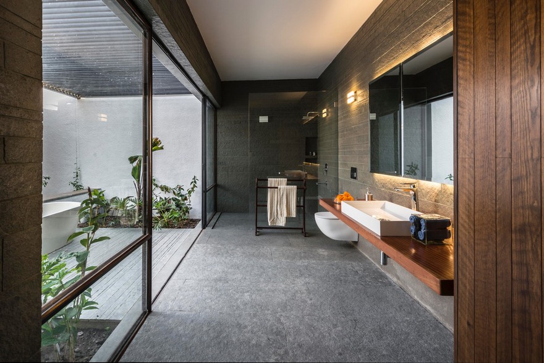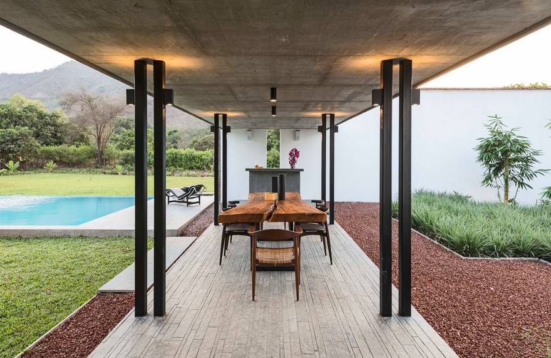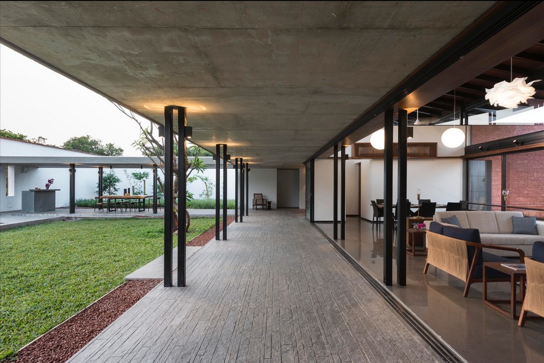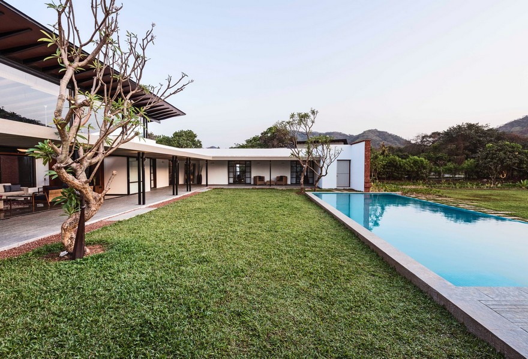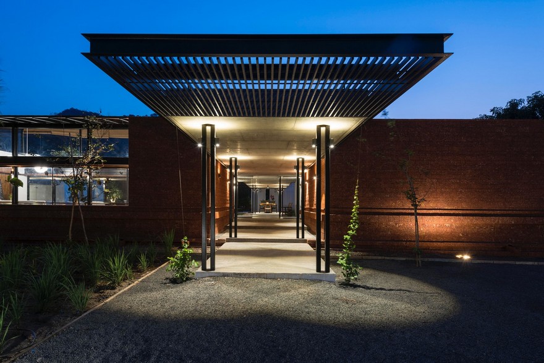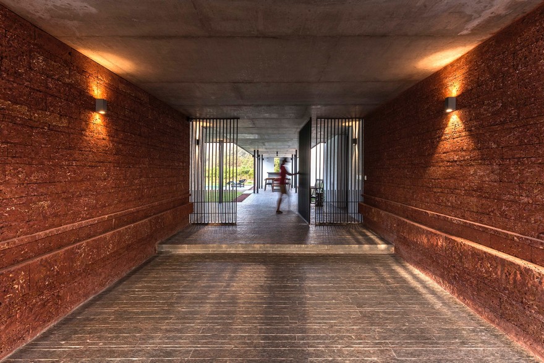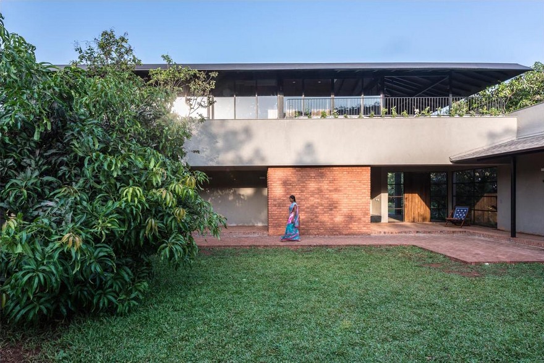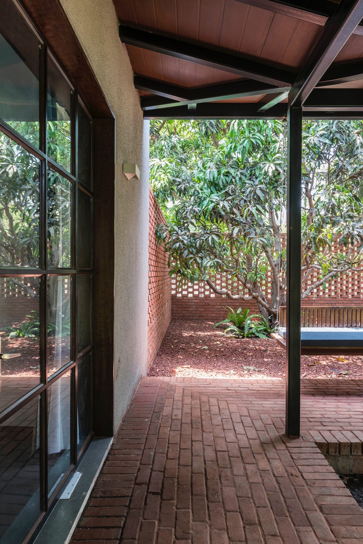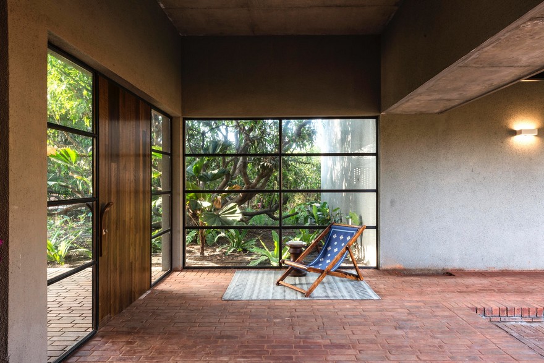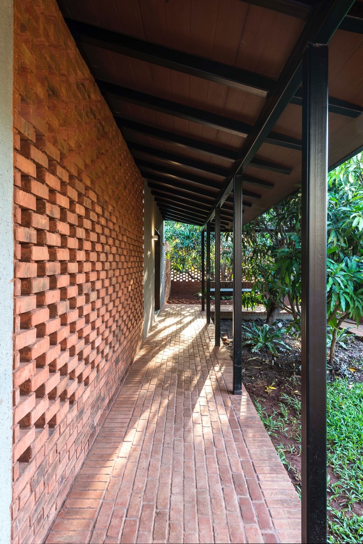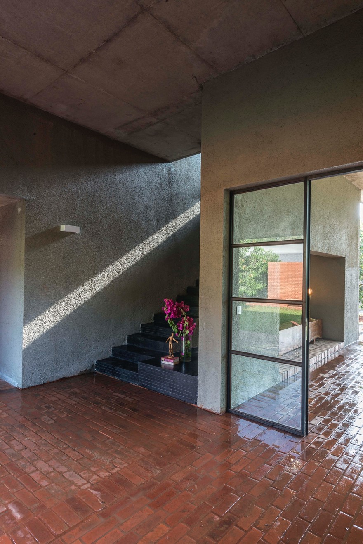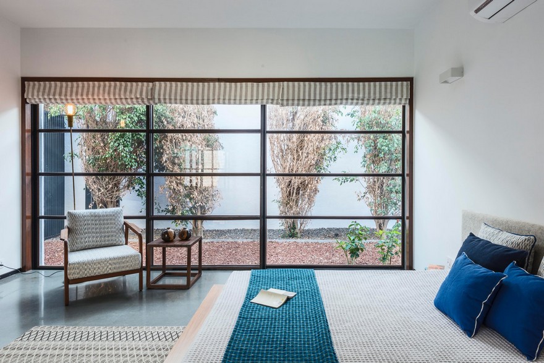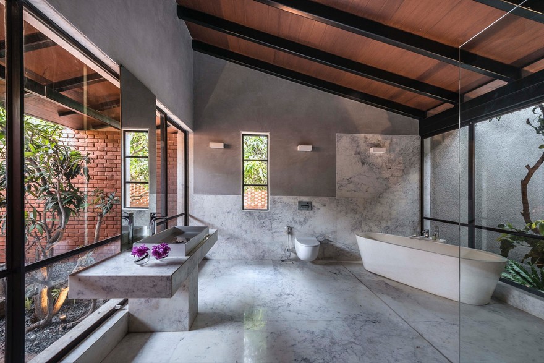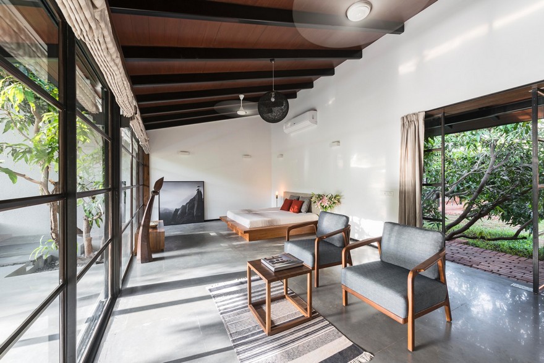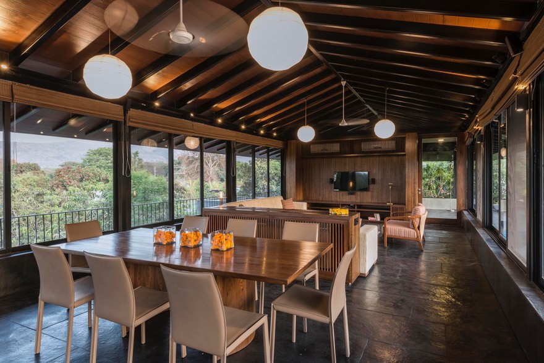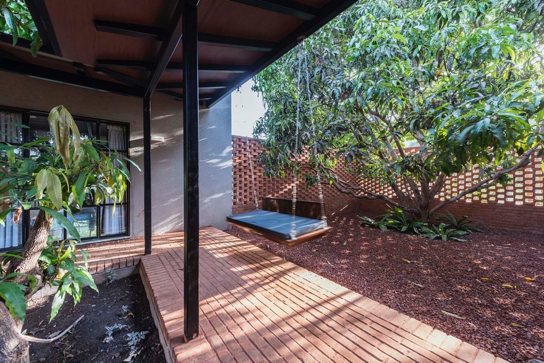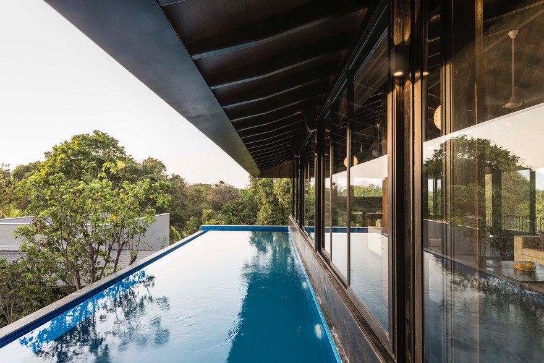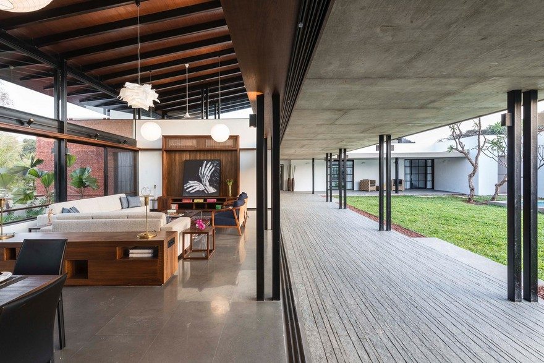
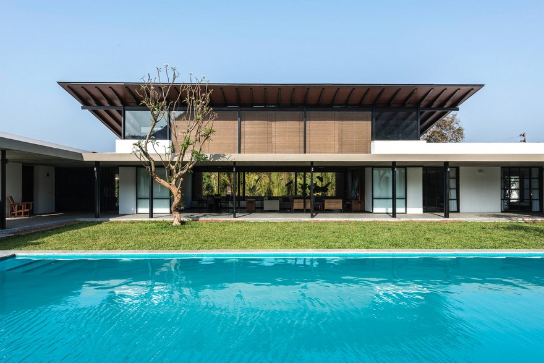
Architects: Spasm Design Architects Project: Twin Houses Location: Maturli, Alibaug, Maharashtra, India Area: 1142.0 m2 Photography: Photographix – Sebastian – Ira, Shashank Patil
建筑师:痉挛设计建筑师项目:双屋位置:马图里,阿利鲍格,马哈拉施特拉邦,印度地区:1142.0平方米摄影:摄影石墨学-塞巴斯蒂安
The client wished to develop two homes on an acre each of land. The Twin Houses needed to be country homes for Bombay families to get away from the urban rigmarole. The project needed to balance the money put up against profitability and a sense of capturing the essence of place.
客户希望在一英亩的土地上开发两套房子。双人间需要成为孟买家庭的乡村之家,才能摆脱城市的繁琐。这个项目需要平衡资金与盈利能力之间的平衡,以及一种捕捉地方本质的感觉。
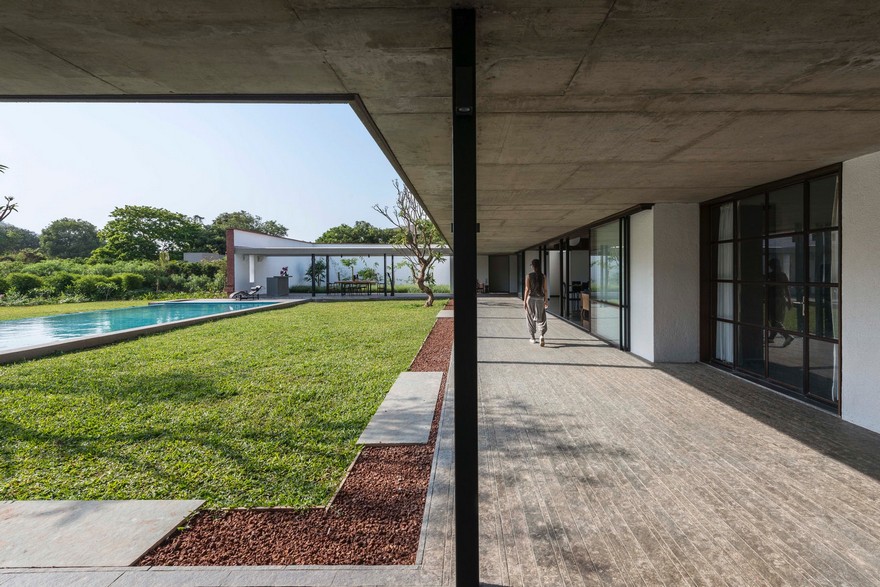
The two sites though sharing a common boundary, had very different characters, one was a flat land looking at a green hill to the west, the other a land dotted by 9 mango trees with low hanging fruit and foliage. The region receives high precipitation in the monsoon months from June to end September. The rest of the year, this farmland area is hot and humid. The local homes are usually courtyard homes since convectional cross ventilation works best in the tropics.
这两幅土地虽然有共同的界线,但各有各的特色,一幅是西望青山的平坦土地,另一幅是点缀着9棵芒果树、低挂果树和树叶的土地。该地区从6月到9月底的季风月份降水很大。今年剩下的时间里,这片农田又热又湿。当地的住宅通常是庭院式住宅,因为对流交叉通风在热带地区效果最好。
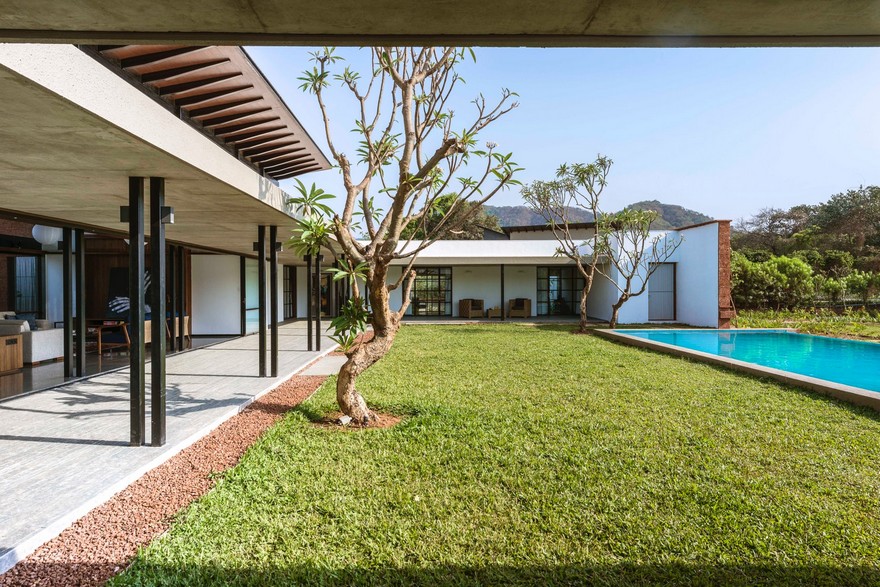
Both our approaches are courtyard homes, one a full ground hugging single level structure. The similar but with a pavilion-esque living room and pool at upper level.
我们的两种方法都是庭院式住宅,一种是一个完整的地面拥抱单层结构。类似的,但带有亭子式客厅和游泳池在上层。
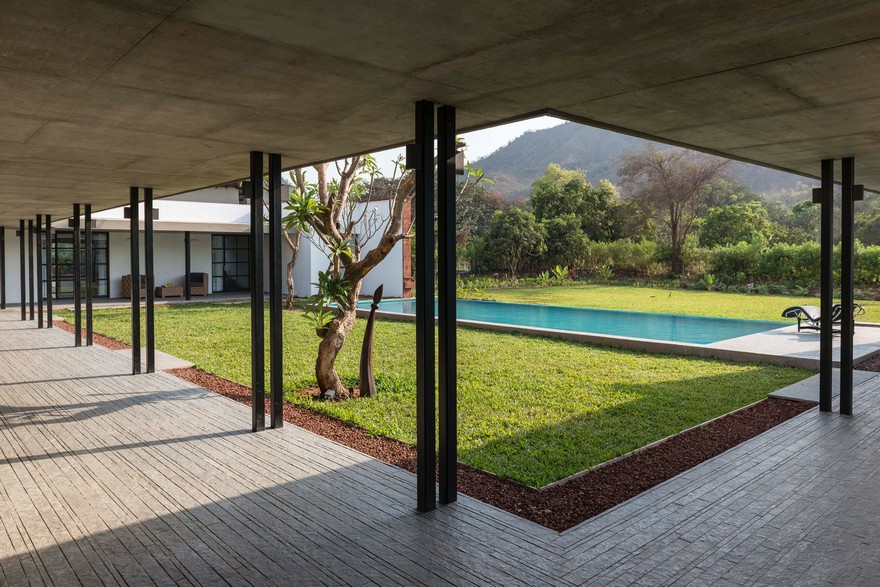
The villa 1. Enclosed with a ten foot high red laterite wall finely crafted like a temple plinth, frequently seen in the Raigad belt, this wall has one big opening towards the view of the hill and lawns adjoining, the opening 40 feet wide is straddled by a blue pool forming a foreground to the verdant view. The entire courtyard is edged with a 10 foot wide verandah, allowing for protected movement between rooms. The pool in a way becomes the threshold between the contained courtyard and the rest of the land.
别墅1.环绕着一座10英尺高的红土墙,像寺庙的桥墩,经常出现在莱加德带,这堵墙有一个大的洞口朝向山和草坪相接,洞口宽40英尺,宽40英尺,有一个蓝色的水池,形成了翠绿的景色前景。整个庭院有一个10英尺宽的走廊,可以保护房间之间的移动。在某种程度上,游泳池成为了庭院和土地其余部分之间的门槛。
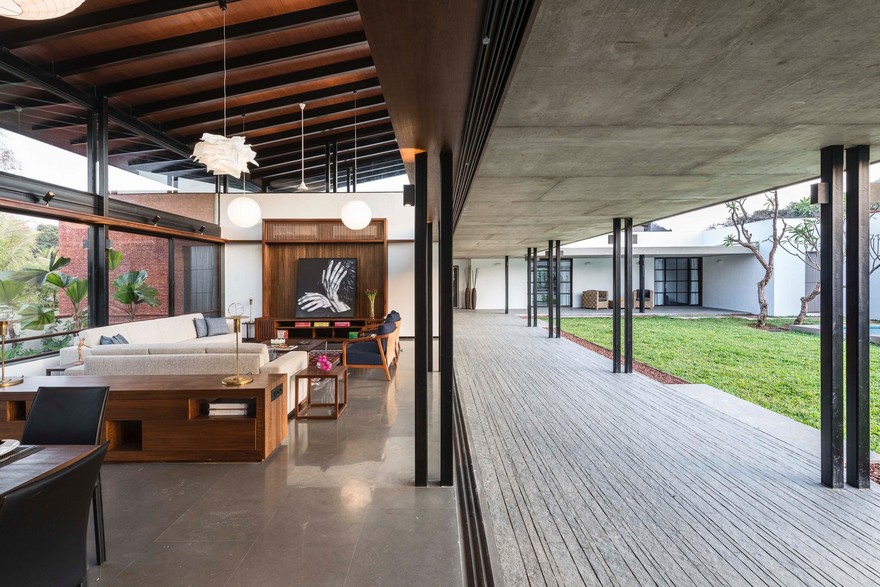
The villa 2. The verandah here is 5 feet wide , the courtyard smaller, the rooms like pearls strung on a thread, the weaving of the mango trees into the overall layout heightens the sense of the grove like land, hiding and revealing , breezes come in through brick jaalis, the floor of the verandah is also brick, terracotta providing a visual and tactile coolth. We, hope the future inhabitants enjoy the sky, the breezes blowing over the water, the movement of the sun, the shadows of trees and smell of fresh rains on the earth.
别墅2.这里的走廊宽5英尺,院子更小,房间就像一根线上的珍珠,把芒果树编织成整体布局,增加了树林的感觉,隐藏和暴露,微风从砖墙中吹进来,阳台的地板也是砖砌的,兵马俑提供了一种视觉和触觉的冷却。我们,希望未来的居民享受天空,微风吹过水面,阳光的移动,树影和泥土上的新鲜雨水的味道。
