© Fernando Guerra | FG+SG
费尔南多·格拉
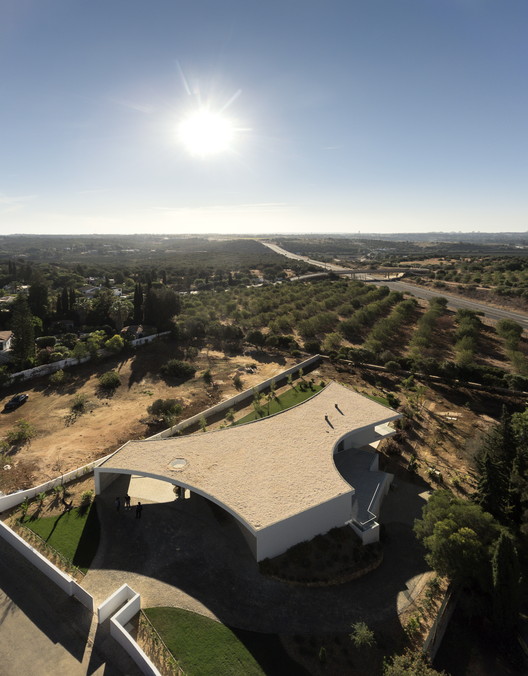
架构师提供的文本描述。位于葡萄牙南部,位于海洋与陆地之间的过渡地带。它位于Alcalar村,距离Portim o只有几公里,5000年前这里是一个重要的史前社区。根据土地位置的重要性及其与历史的关系,我们决定,房子的形象将必须寻求与该地区历史上的纪念碑有关的有机关系。
Text description provided by the architects. Located in the south of Portugal, in an area that serves as a transition between the Sea and the land. It is located in the village of Alcalar, a few kilometers from Portimão, where 5000 years ago was settled an important Prehistoric community. Based on the importance of the location of the land and its relationship with history, we decided that the image of the house would have to seek the organic relations that refer to the Monument that appears in the history of the area.
© Fernando Guerra | FG+SG
费尔南多·格拉
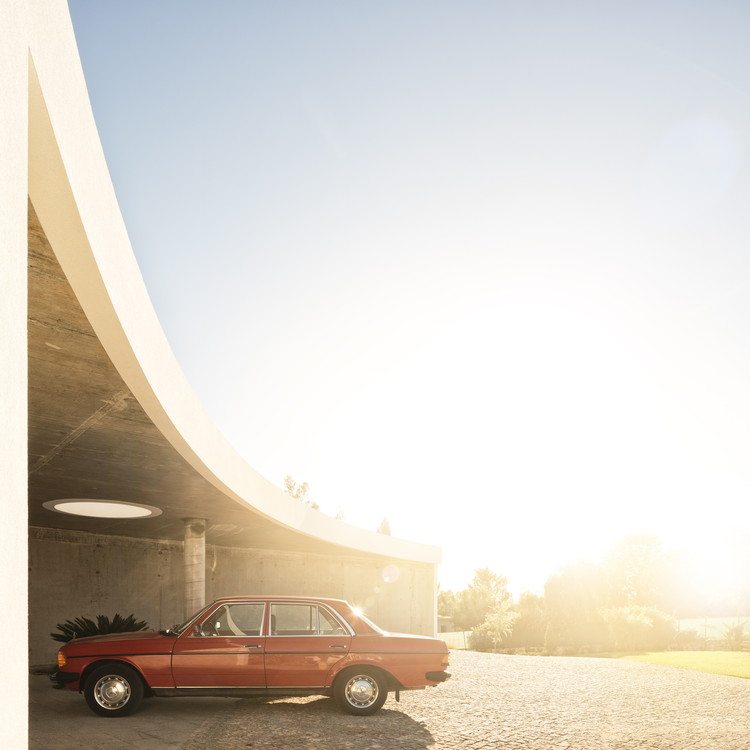
房子的形象是由几条曲线组成的,这些曲线是由周围环境引起的分离而形成的。地势平缓倾斜,周围是80年代传统风格的独居住宅。这片土地以市政街道为界,这条街道决定了房屋的入口处。该项目在单一楼层(街道以上)开展,目的是尽量减少街道观众的视觉影响,其实施考虑到更好地利用室内隔间的太阳方向和网站提供的最佳景观。
The image of the house is constituted by several curves that consist in the separations provoked by the surroundings. The topography is gently sloping, and the surrounding is characterized by a traditional style single-family dwellings from the 80’s. The land confines with a municipal street, which defines the entrance of the house. The project develops on a single floor (above the street level) with the intention of minimizing the visual impact of the viewer from the street and its implementation takes into account the better use of the solar orientation of the interior compartments and the best views that the site provides.
© Fernando Guerra | FG+SG
费尔南多·格拉
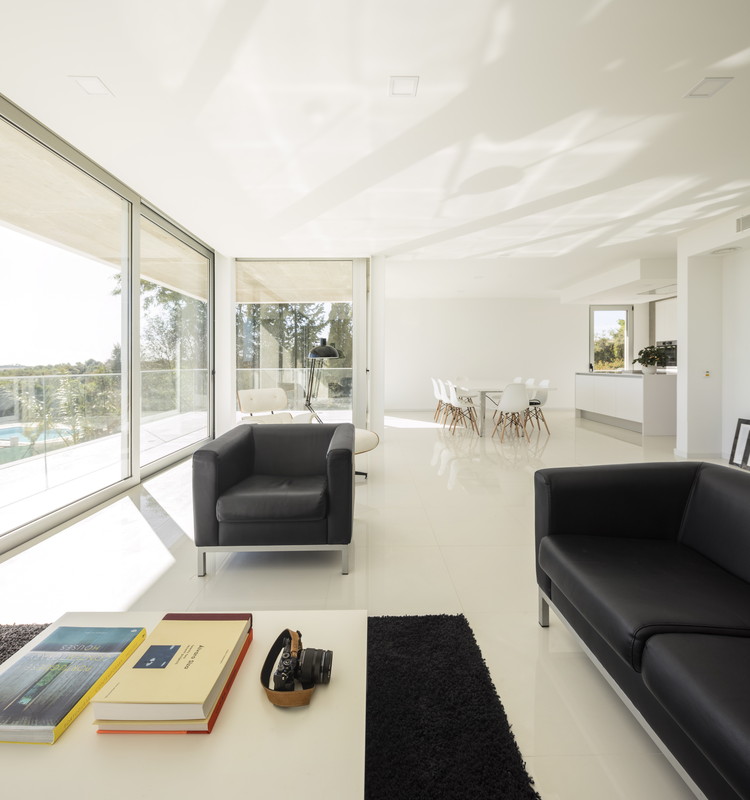
Ground Floor Plan
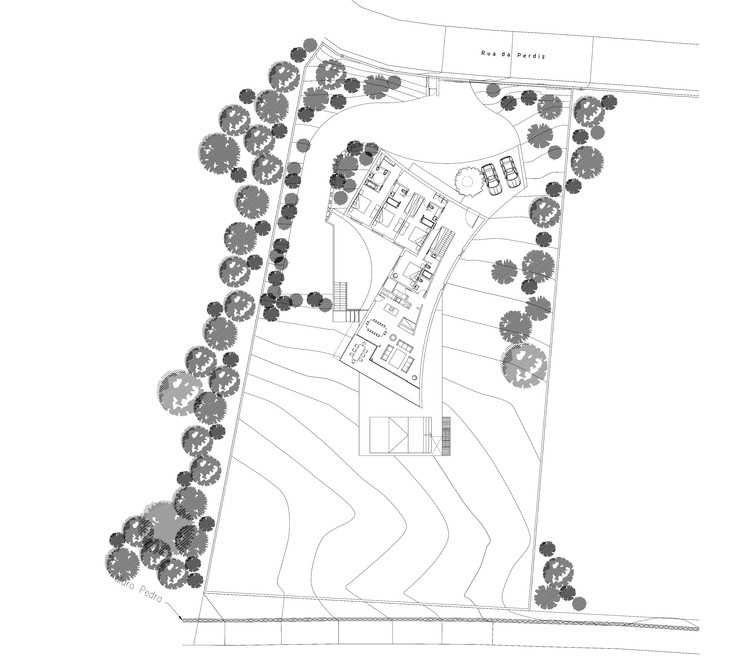
© Fernando Guerra | FG+SG
费尔南多·格拉
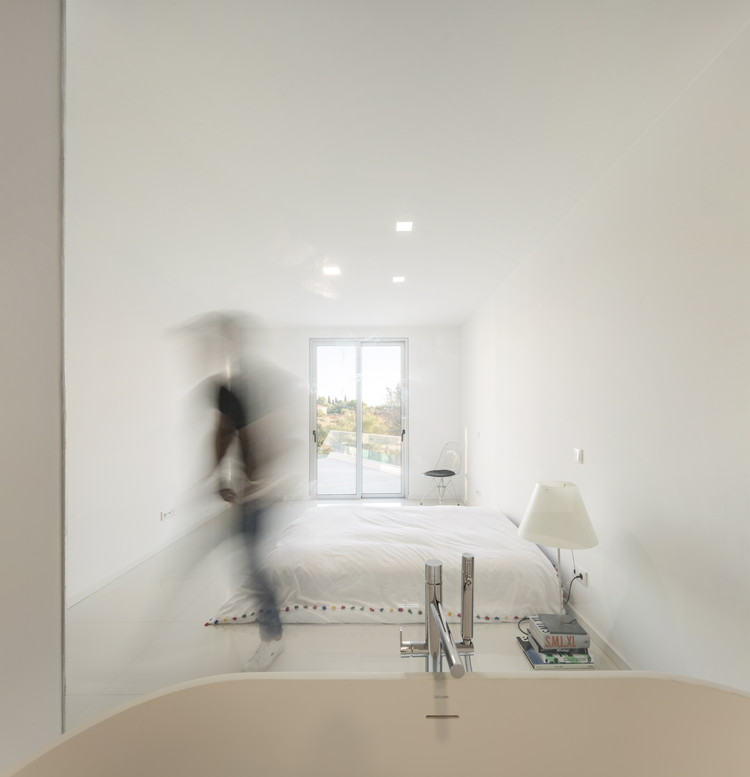
地形的自然地形促进了面向南方的较低楼层的创建。按照这个方向创建了一个室外座位,这是地形和景观的最新进展。这个空间是为了保护和控制正面的太阳方向。南面高程得益于内部与外部的强烈关系,即与地形、植被和景观的关系。
The natural topography of the terrain promotes the creation of a lower floor facing South. Following this orientation was created an outdoor seating are a thatre latest o the terrain and the landscape. This space is covered in order to protect and control the solar orientation of the facade. The southern elevation benefits from a strong relationship between the interior and exterior, inviting permeability situations, namely its relation with the terrain, vegetation and views.
© Fernando Guerra | FG+SG
费尔南多·格拉
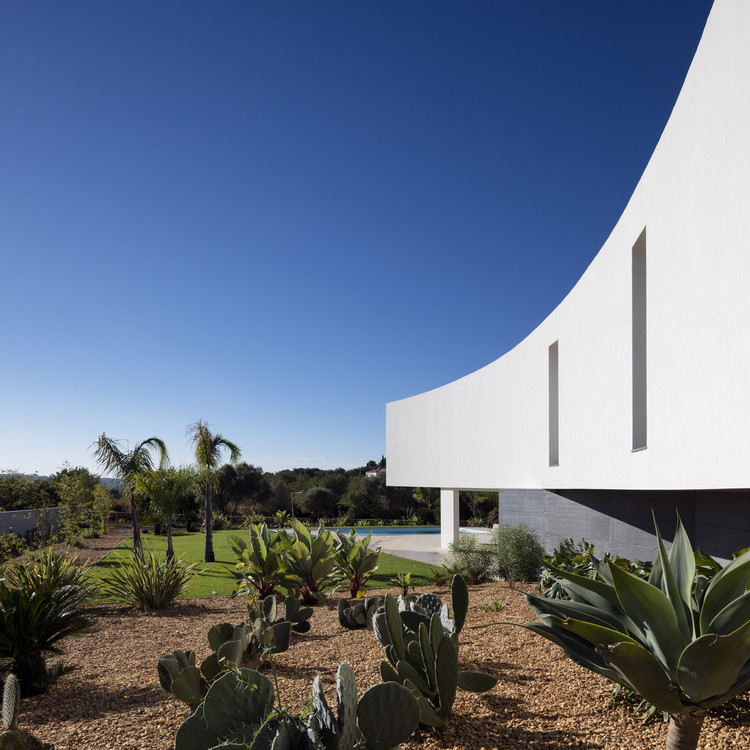
别墅由两层楼组成,一楼在入口处,由四间卧室、客厅和餐厅、厨房和服务区组成,辅之以停车场。下层由于地形的自然坡度而发展,并整合了一个与水池直接相关的生活区。这个较低的楼层得益于游泳池所在的外o或覆盖区域,在内部和外部之间创造了非常有趣的关系。
The villa consists of 2 floors, the groundfloor which is at the level of the entrance, and which comprises 4 bedrooms, living and dining area, kitchen and service areas, complemented by a car parking. The lower floor develops in the result of the natural slope of the terrain and integrates a living area, directly related to the pool. This lower floor benefits from an out o or covered area where the pool is located, creating very interesting relations between the interior and exterior.
© Fernando Guerra | FG+SG
费尔南多·格拉
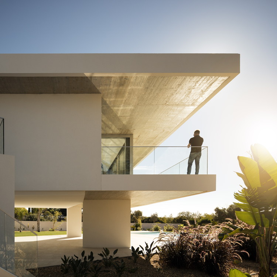
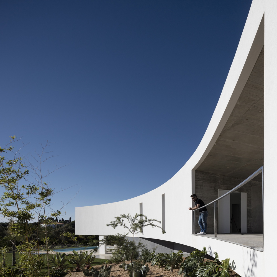


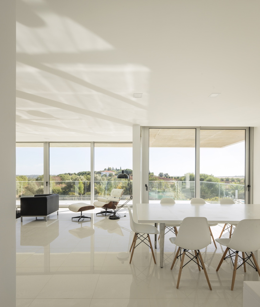
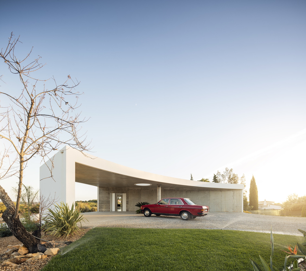
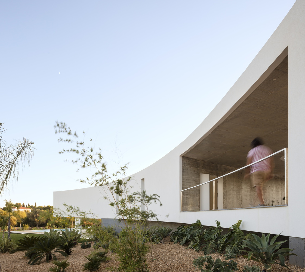
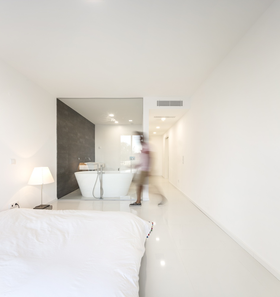
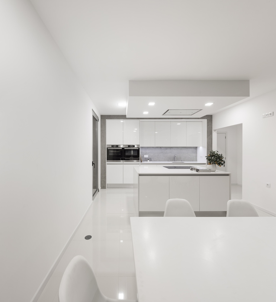
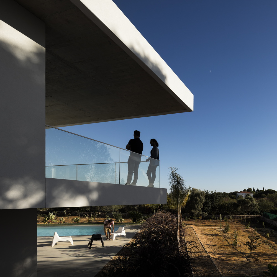
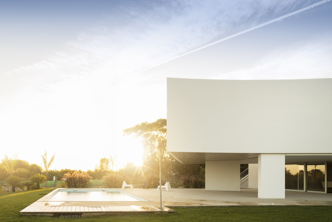
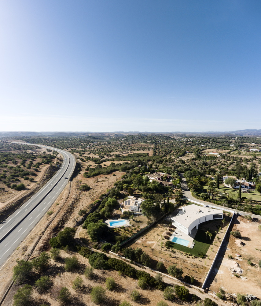
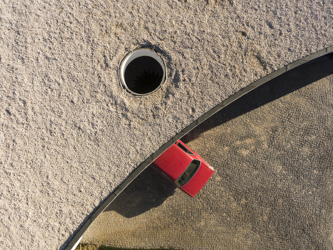
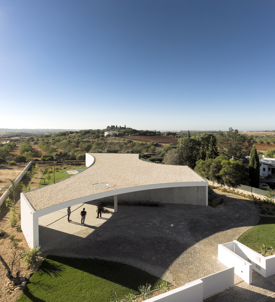
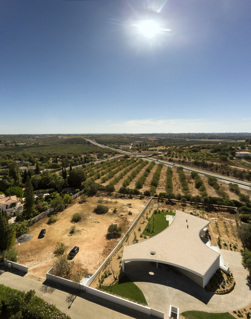
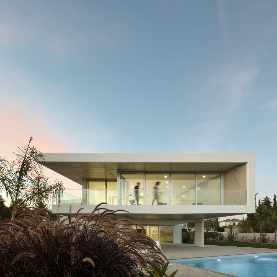
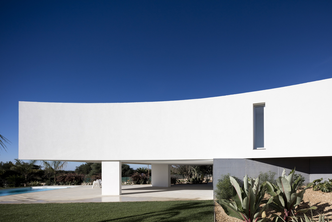
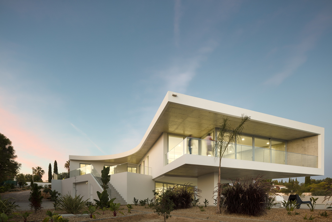
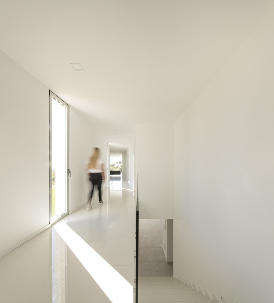
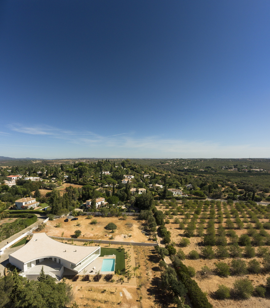
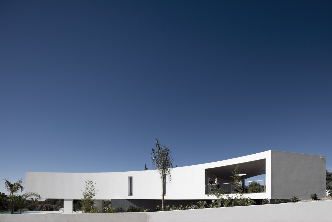
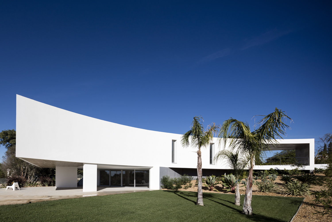
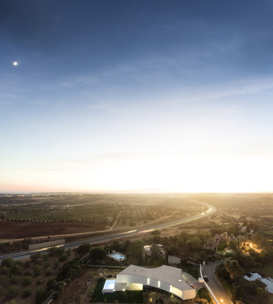
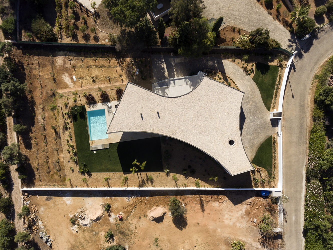
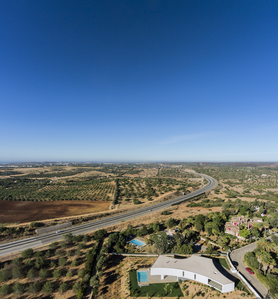
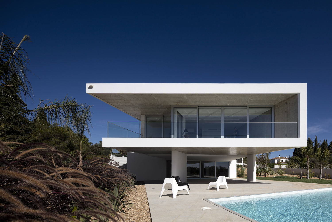
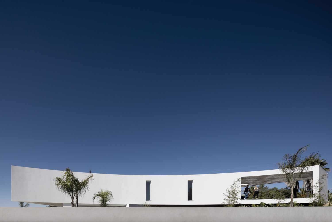
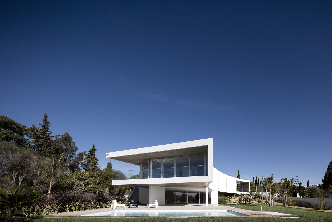
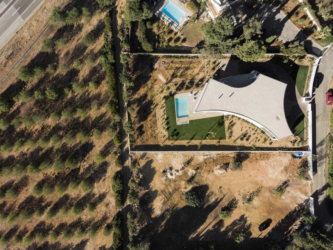
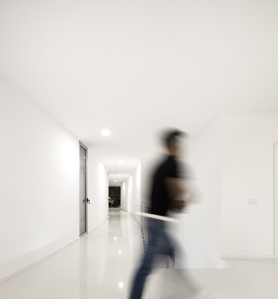
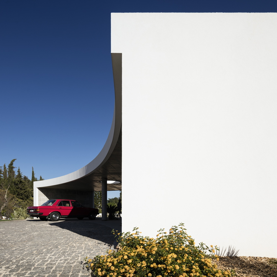




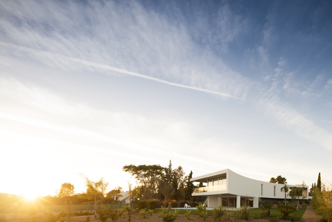
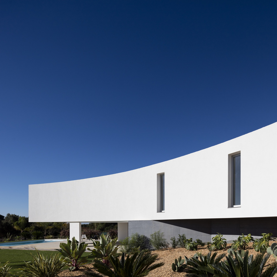
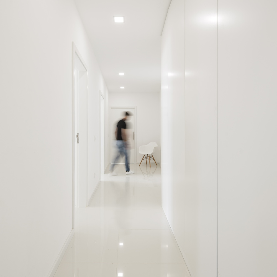
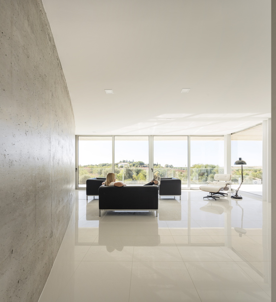
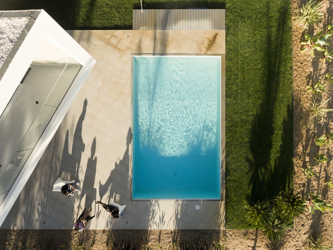
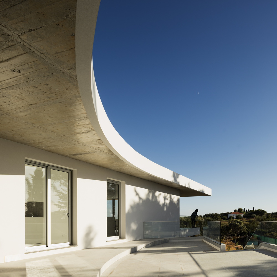
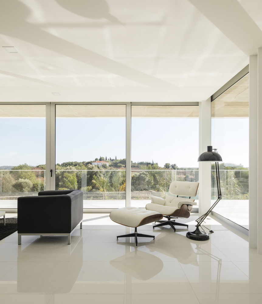
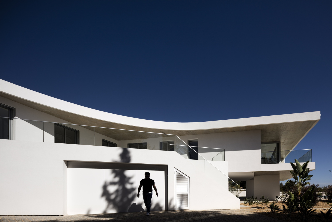
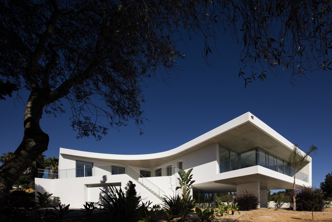
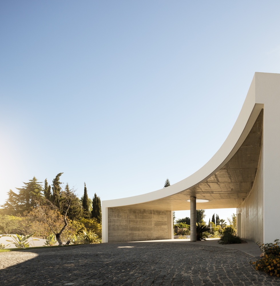
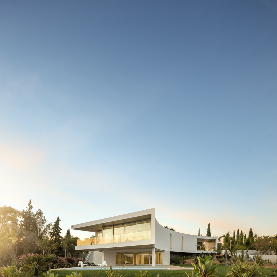
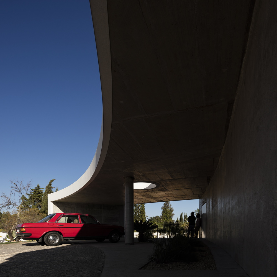
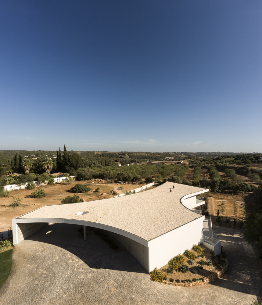
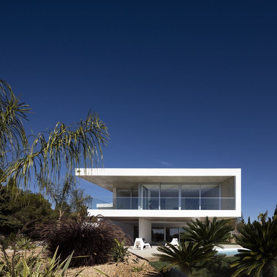
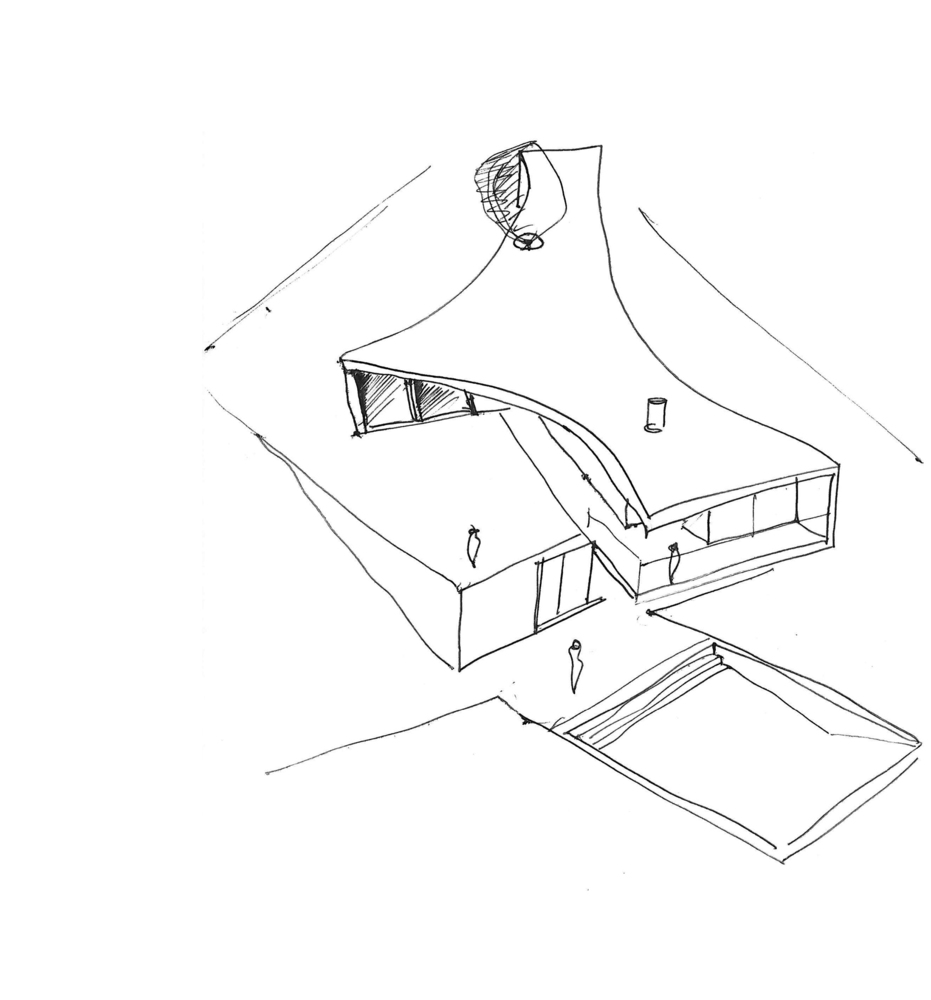
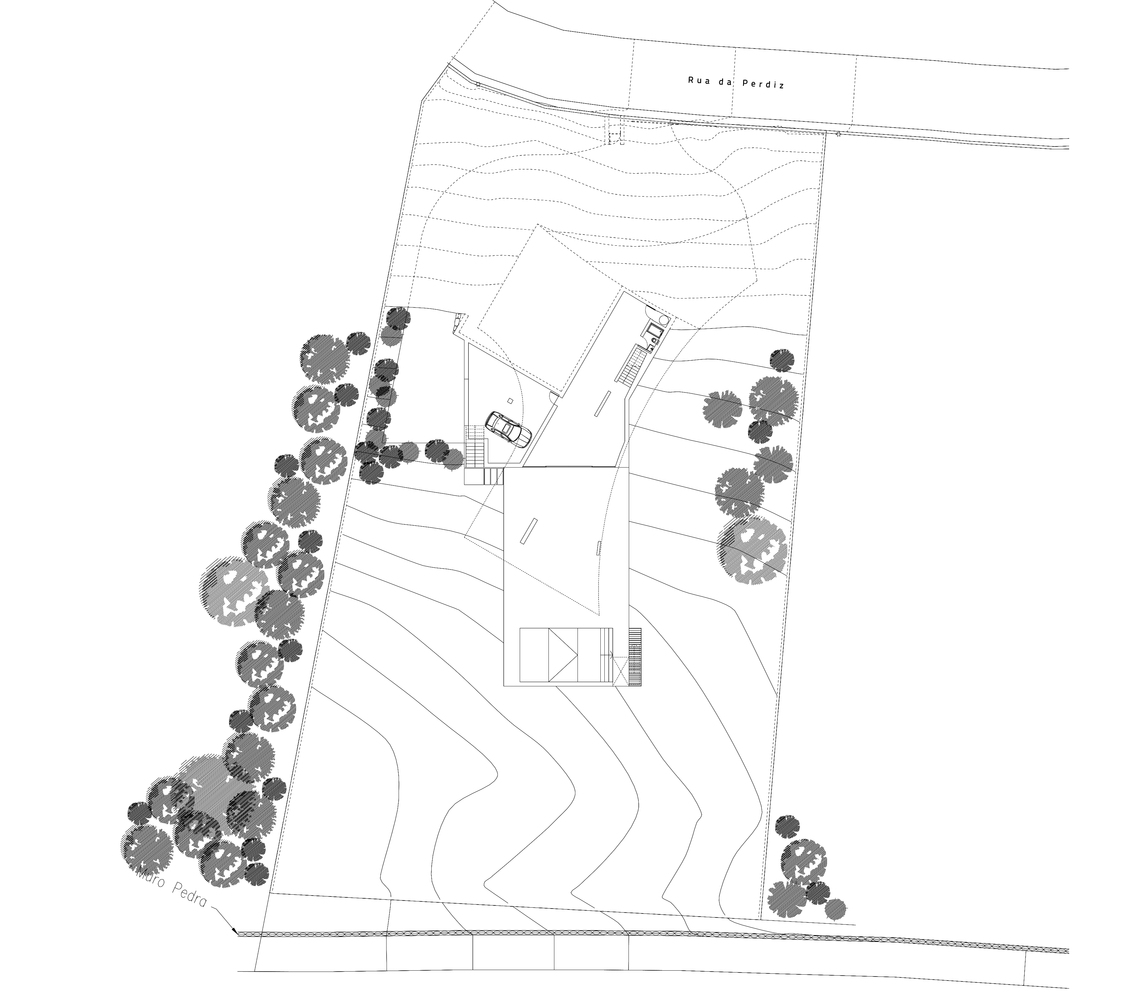

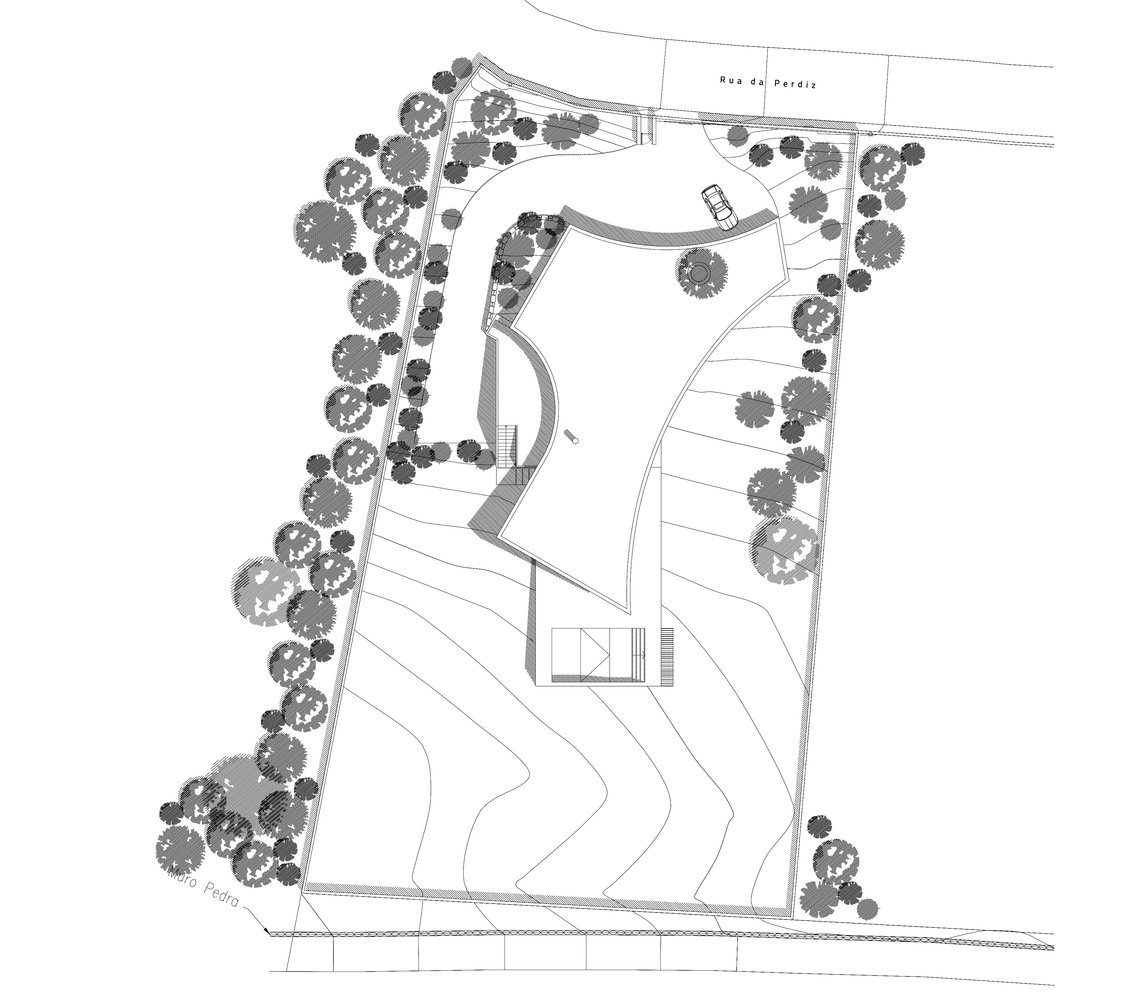







Architects Vitor Vilhena Arquitectura
Location Portimão, Portugal
Architect in Charge Vitor Vilhena
Team Nuno Gonçalves, Fábio Plácido Guimarães, Michael Vieira
Area 250.0 m2
Project Year 2016
Photographs Fernando Guerra | FG+SG
Category Houses
Manufacturers Loading…
