© Ar Hamid MM
(Ar Hamid MM)
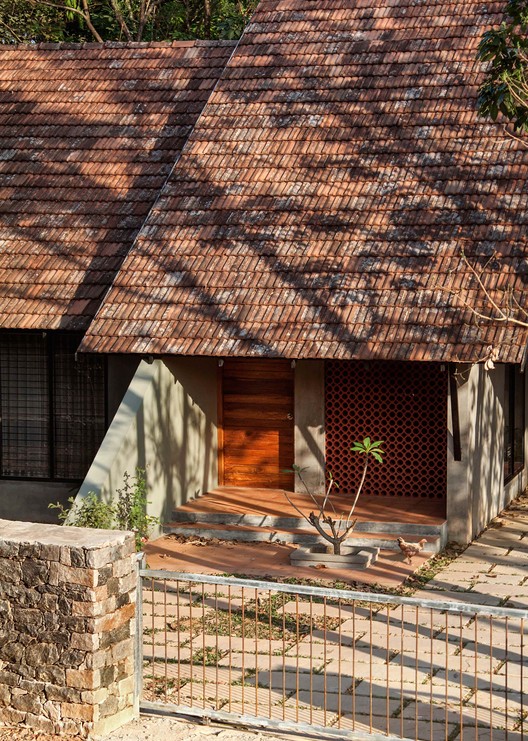
The Context
不仅仅是低预算,这座房子是意识到建筑不需要昂贵和全新的结果。随着全球化的到来,当思想和信息仅仅是一击之遥,然后是越来越多的观众跌落到社会的不同阶层时,好建筑的形象在很大程度上就被定型了。在像印度这样的发展中国家,这是植根于这样一种观念,即有一种体系结构代表着用户的经济状况,尤其是在住宅方面,每个人都想要一个“看上去富裕而昂贵的房子”。和其他地方一样,这也导致喀拉拉邦的住宅建筑逐渐偏离了使用当地的材料、技术,从而在适当的时候损害了气候反应能力、能源效率等方面。在中东和欧洲盛行的那种建筑,也成为了决定他们品味的一种影响力。在那里,绝大多数的Keralites人都在那里工作。无论采用什么样的风格,富裕阶层都有特权在自己的住宅里购买空调、自动化系统,但其他住在成本更低、有时规模更小的大型豪宅里的人则不会。他们抱怨说,他们的家庭内部缺乏舒适;当他们把大部分积蓄花在自己身上时,里面太热了,因此他们不得不在梦想成真的家庭中不快乐。
More than being low budget, this house is the outcome of a realization that architecture need not be expensive and brand new. In the wake of globalization, when ideas and information are just a click away and are followed by a larger audience falling to different layers of the society, the image of what is good architecture has been stereotyped to a major extent. In developing countries like India, this is rooted in a notion that there is a certain kind of architecture that represents the financial status of the user especially in the case of residences where mostly everyone wants a home that ‘looks’ rich and expensive. Like elsewhere, this has caused residential architecture in Kerala too, to slowly drift away from using the vernacular materials, techniques and thus compromising aspects such as climatic responsiveness, energy efficiency in the due course. The kind of architecture prevailing in the Middle East and Europe where a good majority of Keralites work has also become an influence in defining their taste. Whatever be the style used, the affluent class has the privilege to afford air conditioned, automated systems in their residences, but the rest who lives in the cheaper ,at times smaller scale replicas of those huge mansions don’t. They complain that there is a lack of comfort inside their homes; it’s too hot inside them while they have spent a lion’s share of their savings for them and thus are forced to stay unhappy in their dream-come- true homes.
© Ar Hamid MM
(Ar Hamid MM)
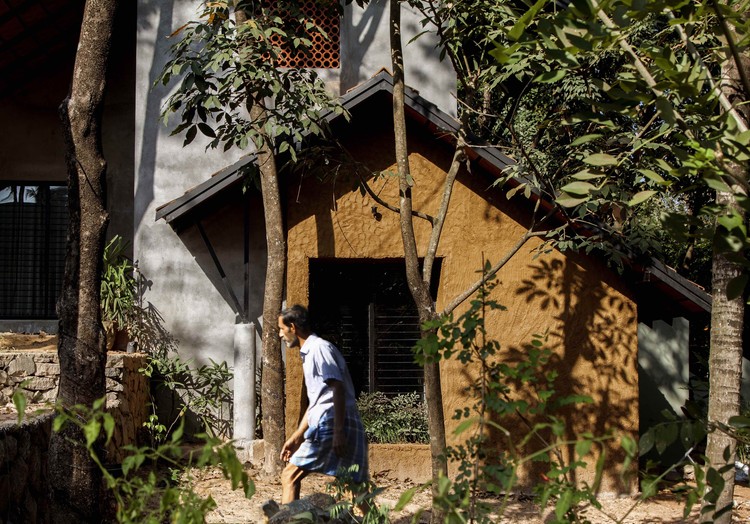
他们的目的是让人们认识到拥有真实的建筑而不是看起来相似的建筑的重要性。这并不是说富人和穷人的建筑应该有区别,这里的要点是,无论社会地位如何,住宅建筑都应使用简约的语言,并应对场地、气候、土生土长的建筑材料和最终用户等特定环境的各个方面作出反应。
The attempt was to create awareness on the importance of having true- to-self buildings rather than look alike ones. Not that there should be distinction in architecture for the rich and the poor, the point here is that, whatever be the social status, residential architecture shall speak the language of simplicity and shall respond to the aspects of the given context of site, climate, vernacular building materials and the end user.
在这里,房子被巧妙地安置在一种环境中,周围环绕着那些与前面提到的刻板印象相一致的住宅,在橡胶种植园的倾斜景观上。为了在建筑物和过路人之间建立对话,这座房子被安置在离道路更近的地方,尽管场地足够大,可以提供充足的正面。虽然在农村的设置,相当多的交通通过前面的道路连接几个相邻的村庄,提供了大量的能见度为建筑物。但是这里有趣的部分是决定如何利用这个可见性以及其他主要的关注点。在一系列所谓的“昂贵的”豪宅中,谦逊而简单的回家是整个过程中的一个关键点,其余的只是依循;没有损害客户的要求,但并不真正表明他的经济状况。
Here, the house is subtly placed in a setting where it is surrounded by the kinds of residences which fall to the stereotypes mentioned earlier, over a sloping landscape in a rubber plantation. As part of the deliberate effort to create a dialogue between the building and its passerby’s, the house has been placed closer to the road despite the site being large enough to offer ample frontage. Though rural in setting, considerable traffic passes through the road in the front which connects several adjoining villages offering significant amount of visibility for the building. But the interesting part here was to decide on how to make use of this visibility along with the other primary concerns. To go with a modest, simple looking home amidst an array of the so called ‘expensive looking’ mansions was a crucial point in the whole process and the rest just followed; without compromising the requirements of the client, but not really an indication of his financial status
© Ar Hamid MM
(Ar Hamid MM)
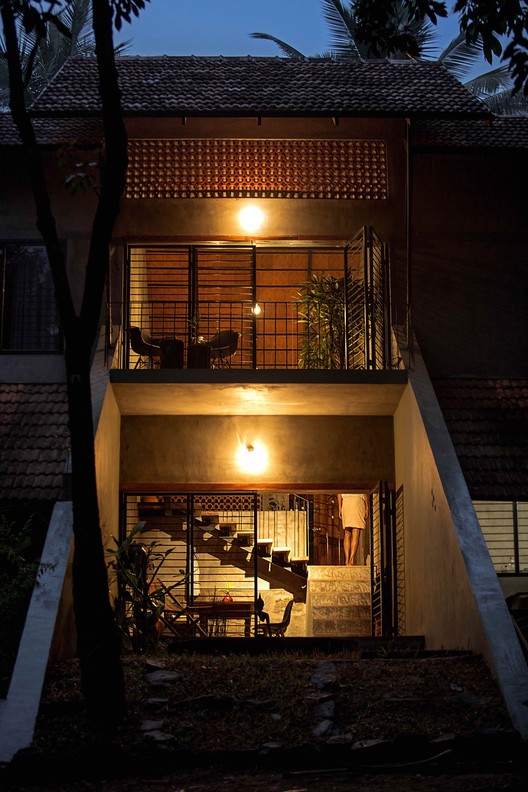
作为一名退休军官的客户,他想要的只是一个简单而和平的家,由他的妻子和四个女儿组成,住在他祖传的土地上。同时,必须有两个人住,只有他和他的妻子,还有一家人的房子,因为他的女儿们住在遥远的地方,她们偶尔回家。
All that the client, a retired army officer wanted was a simple and peaceful home for his family comprising of his wife and four daughters in his ancestral land. At the same time it had to be house for two: he and his wife alone, and a house for whole of the family, for his daughters are settled at far off places and they come home occasionally.
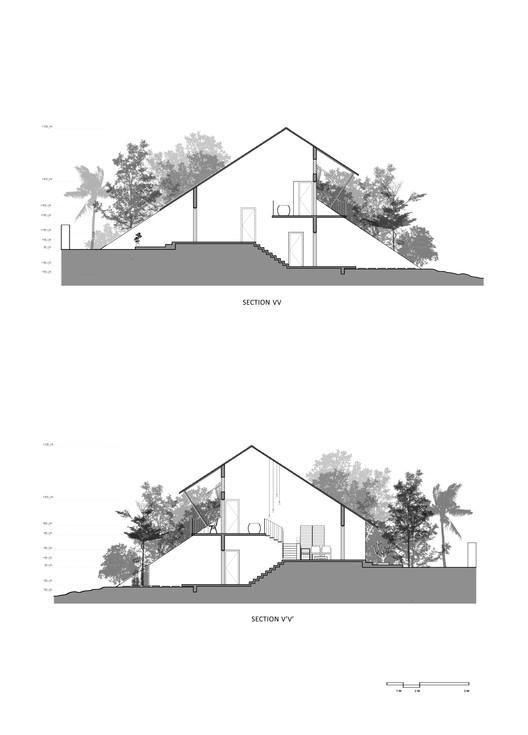
沿着等高线放置,房子内的空间被放置在三个层次上,楼梯连接在一起,同时也提供了垂直循环元素,并提供了所有三个层次的接入点。空间的设计考虑到动态需求。因此,公共空间是可扩展的,其余空间保持最优。功能元素正在积极地为房子的美学做出贡献,例如用砖墙代替窗户。
Placed along the contour, the spaces inside the house are placed in three levels connected by a stair which at the same time the vertical circulation element and also offers access points to all the three levels. The spaces are designed keeping in mind the dynamic requirements. Hence, the common spaces are expandable and the rest is kept optimum. Functional elements are actively contributing to the aesthetics of the house, for instance replacing windows with brick jalis.
© Ar Hamid MM
(Ar Hamid MM)
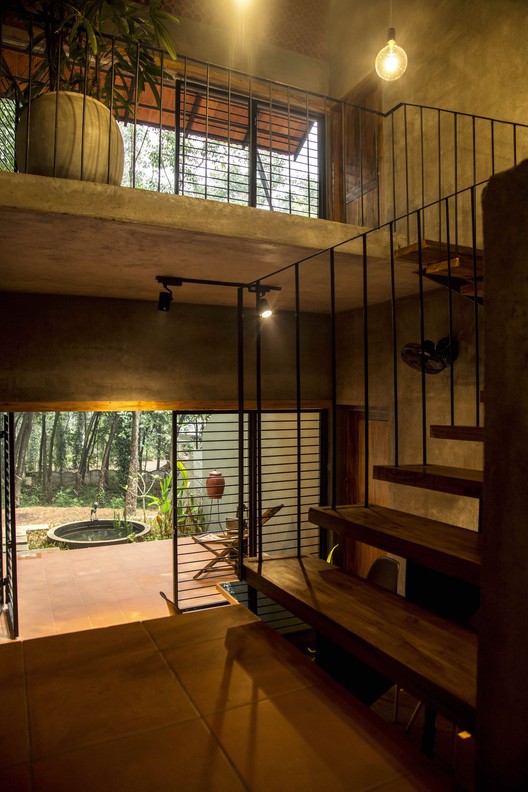
材料的选择来自当地的选择:墙面用红土砖,屋顶和地板用的陶瓷砖,天然木材等。并已被纳入设计使用当地的工艺。红土墙的抹灰与暴露相比是负担得起的,因为它涉及到相当昂贵的技术专门知识。
The choice of material has been from vernacular options: laterite bricks for the walls, terracotta tiles for roofing and flooring, natural timber etc. and has been brought into the design using local workmanship. Plastering of the laterite walls was affordable compared to leaving it exposed since it involved technical expertise which was rather very expensive.
Ground Floor Plan
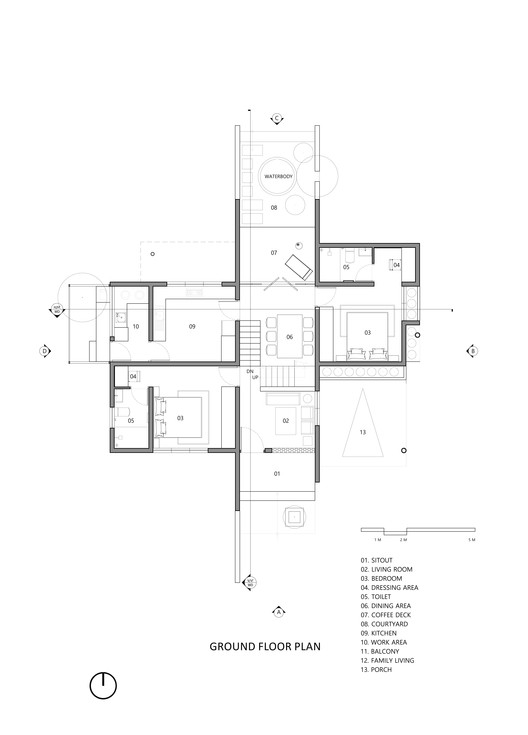
住宅的内部是保持最小的,结构元素是赤裸裸的,让它保持真实的自我。客户的旧家的家具已经被改造和使用了。屋面瓷砖也是从附近一所被拆毁的房子里运来的。
The interior of the residence is kept minimal, with the structural elements which were left bare purposefully, keeps it true to its own self. Furniture from the client’s old home has been remodeled and used. Also the roofing tiles were brought from a demolished house nearby.
© Ar Hamid MM
(Ar Hamid MM)
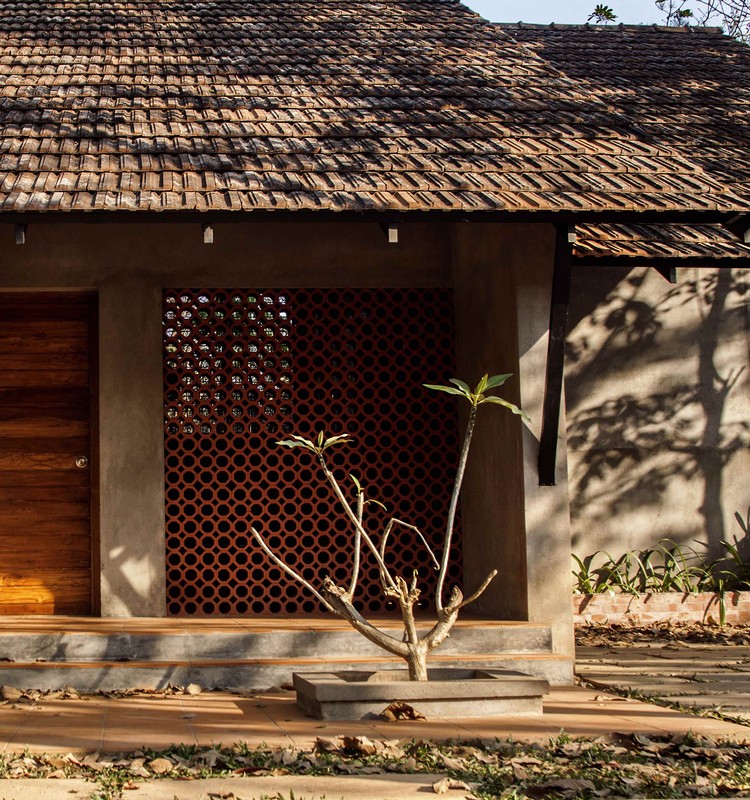
粘土屋顶在不同的高度,使热量增加(虽然与混凝土相比非常少),以避免影响内部。随着屋顶,赤陶地板,充分的空气流动,确保通过jalis也增加了房屋的热舒适性。在一天中的不同时间,Jalis还能在室内产生自然光。
The clay roofing at varying heights keeps the heat gain (though very less compared to concrete) away from affecting the interiors. Along with the roof, the terracotta flooring, ample air movement ensured through the jalis also adds to the thermal comfort of the house. The jalis also help generate a play of natural light in the interiors at various times of the day.
© Ar Hamid MM
(Ar Hamid MM)
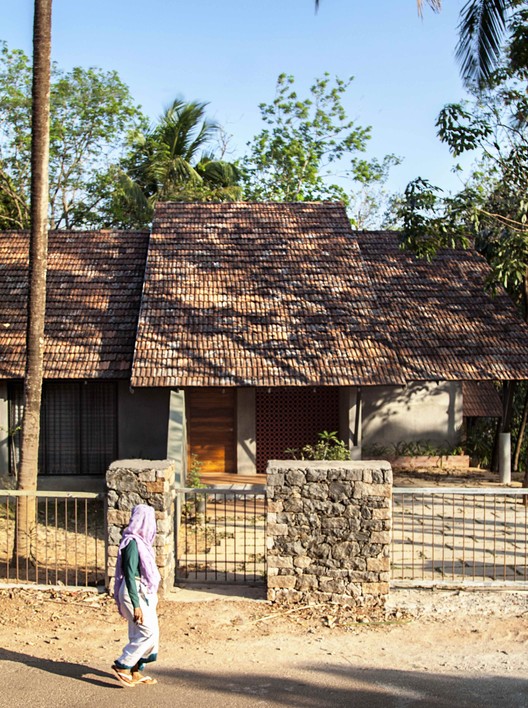
可负担性因素
The Affordability Factor
优化设计、方法和材料选择,同时又不损害审美吸引力和客户的要求,是打破一切负担得起的都没有吸引力的观念的关键因素。相反,这是一种试图证明,可负担性是一种设计风格,以巧妙地把最好的发挥出来。
The optimization of design, methodology and material selection without compromising the aesthetic appeal as well as the requirements of the client, was the key factor in breaking the notion that all that is affordable is unattractive. This rather was an attempt to prove that affordability is a style of design to smartly bring the best out of it.
© Ar Hamid MM
(Ar Hamid MM)
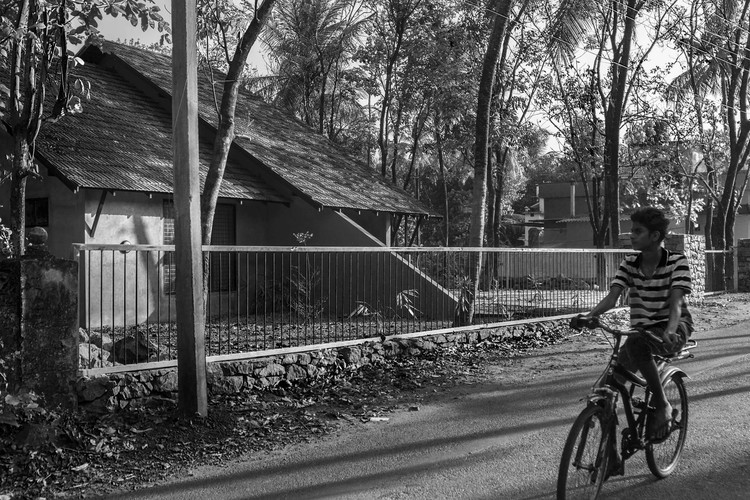
房子和四季
The House and the Seasons
景观要素的选择来源于该地点及其自然环境本身,其中包括当地种植的植物和树木以及背景下现有的橡胶种植园。房子被合并成景观,并沿轮廓与它混在一起。因此,随着季节的变化,房子的视觉意象及其设置发生了变化。
The choice of landscape elements were derived from the site and its natural setting itself, comprising locally grown plants and trees and the existing rubber plantation in the backdrop. The house being merged to the landscape and placed along the contour blends with it. Thus, with the change in seasons the visual imagery of the house and its setting changes.
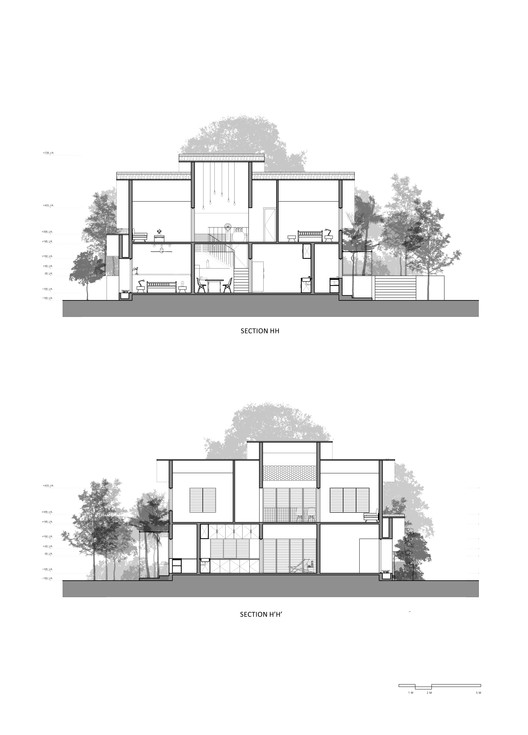
夏天的时候,房子从外面看上去会很干燥;但在屋内,它会保持凉爽;这意味着等待季节到来的愿望。它庆祝雨季的雨,春天开花,冬天的晨风吹拂浪漫。
The house will look dry from outside during the summer; but inside, it keeps things cool; indicating the wishful wait for the seasons to come. It celebrates the rain in monsoon, blooms with the spring and romances with the morning breezes of the winter.
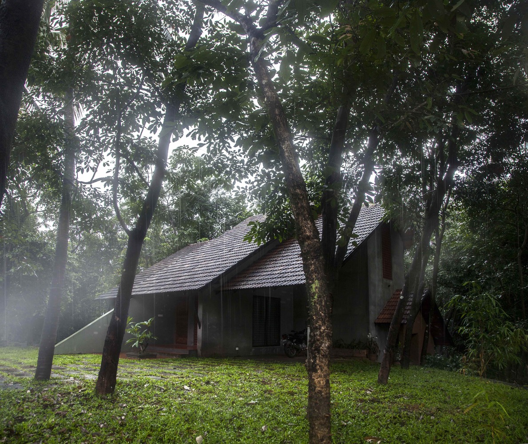
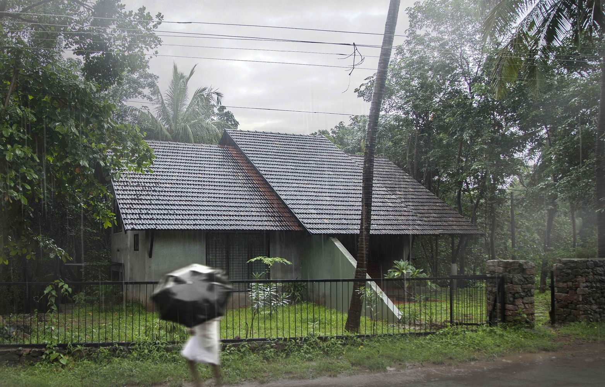



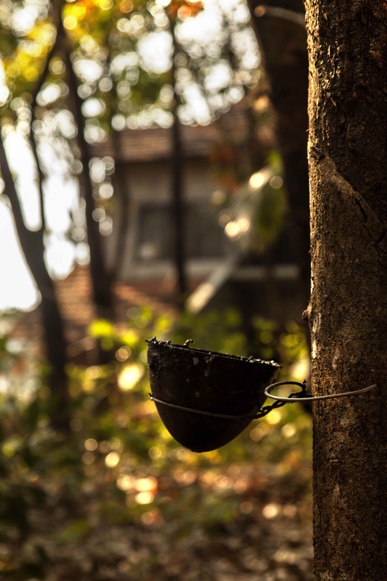

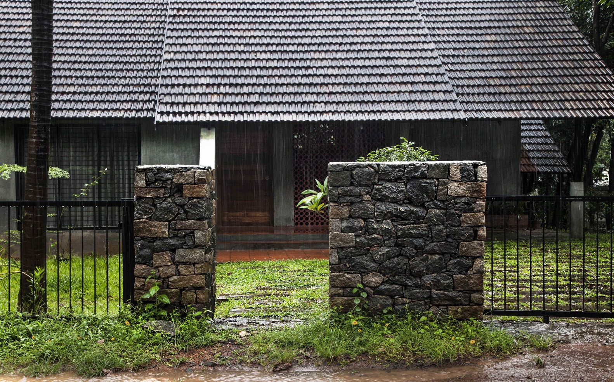
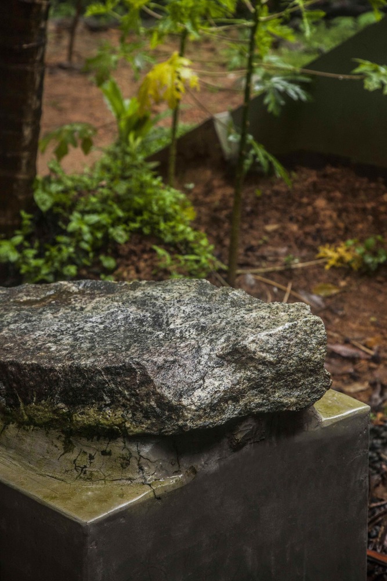

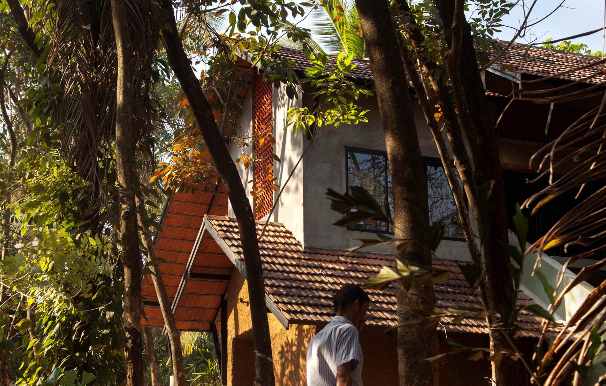
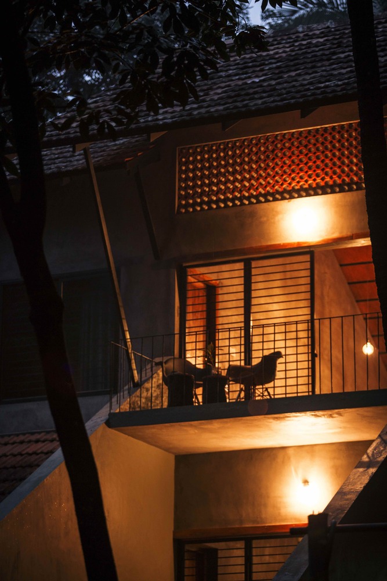

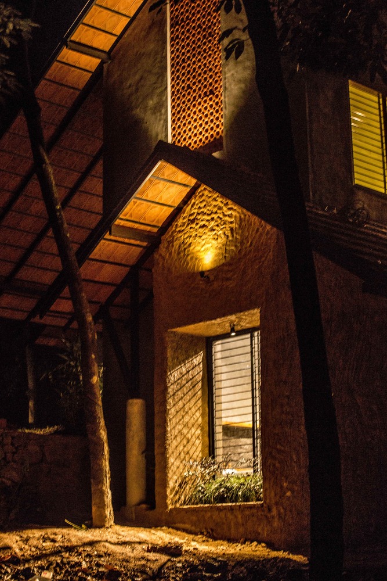
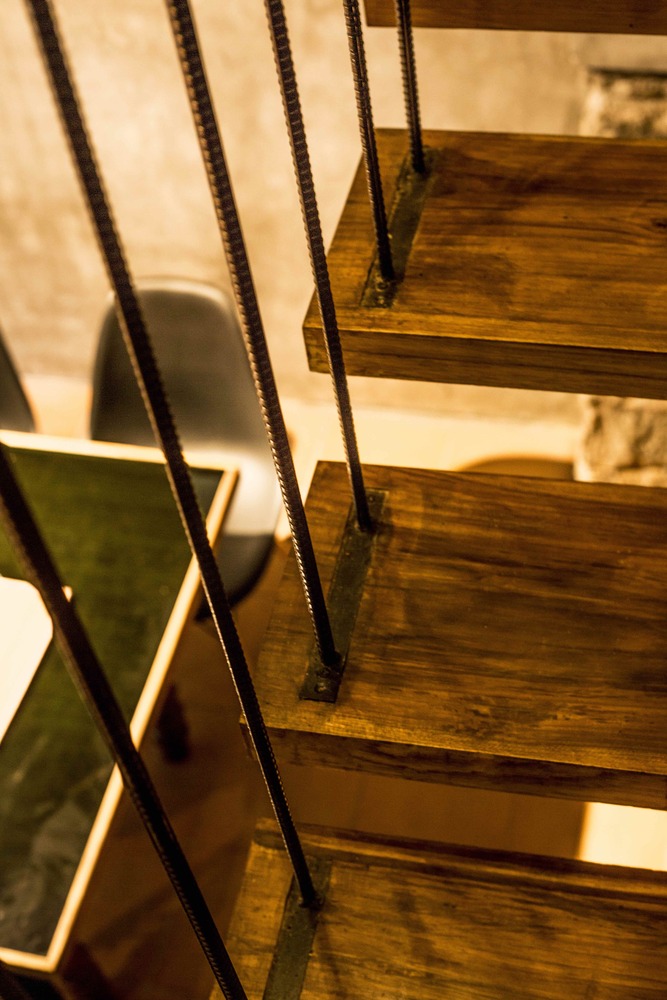
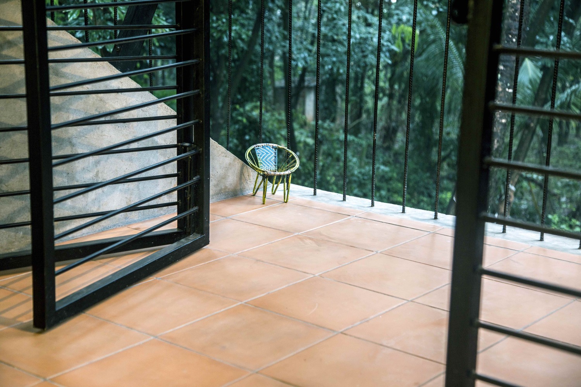
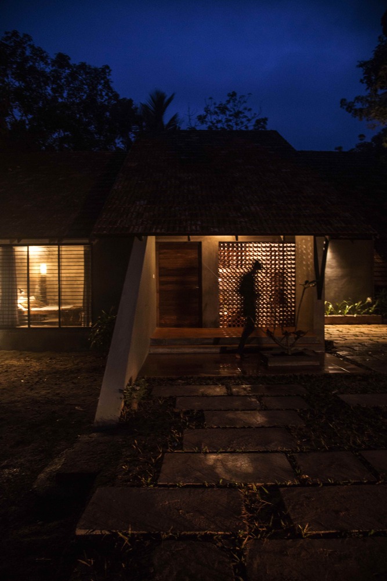
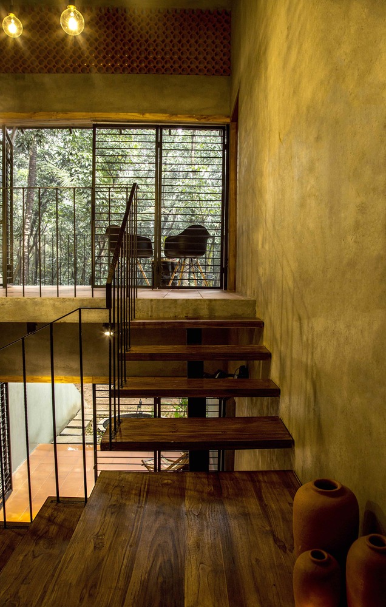
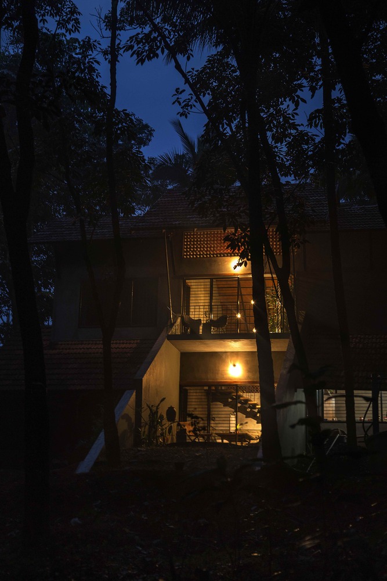

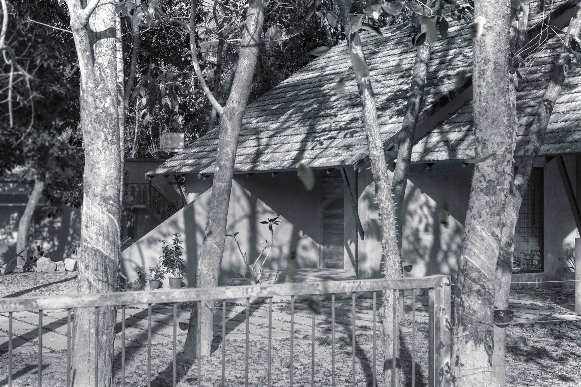
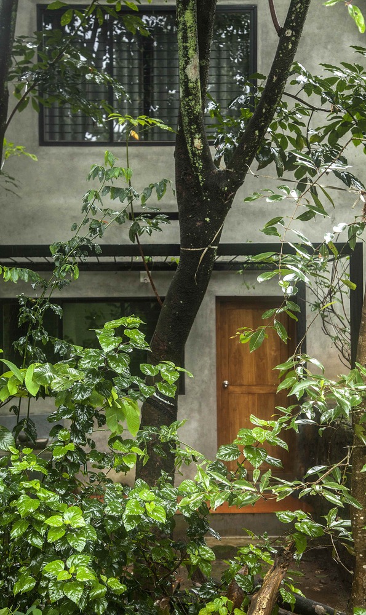
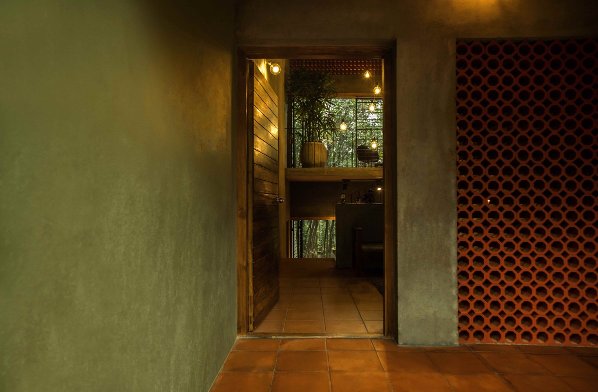
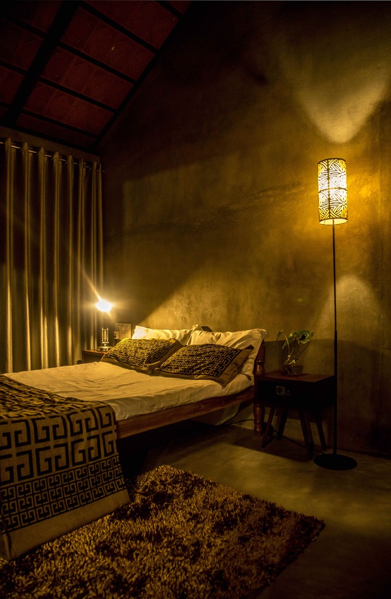
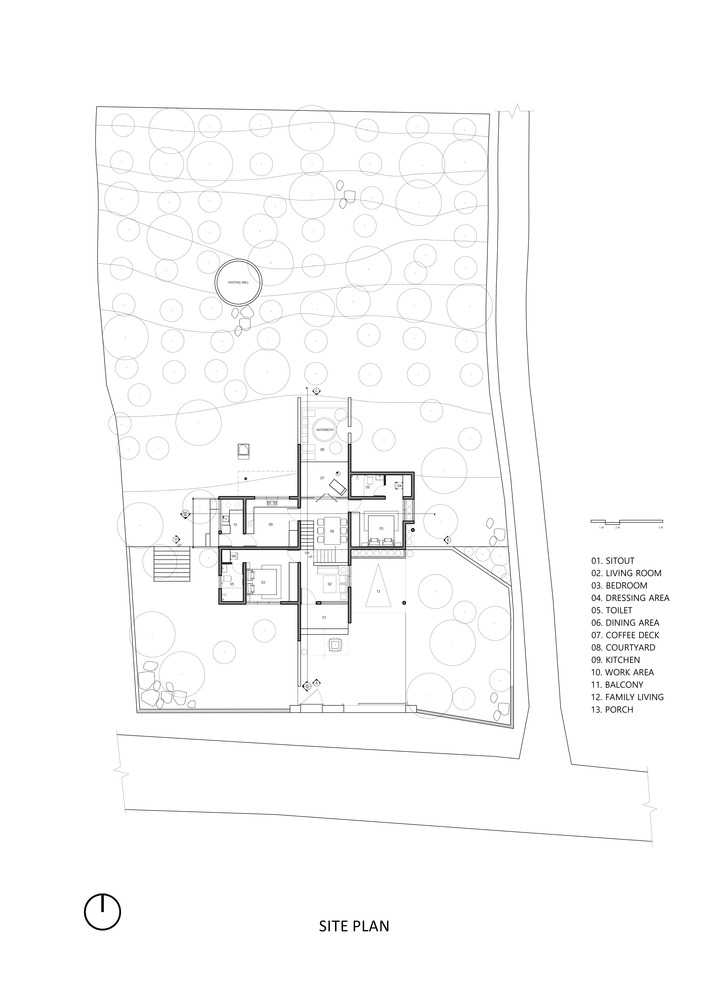

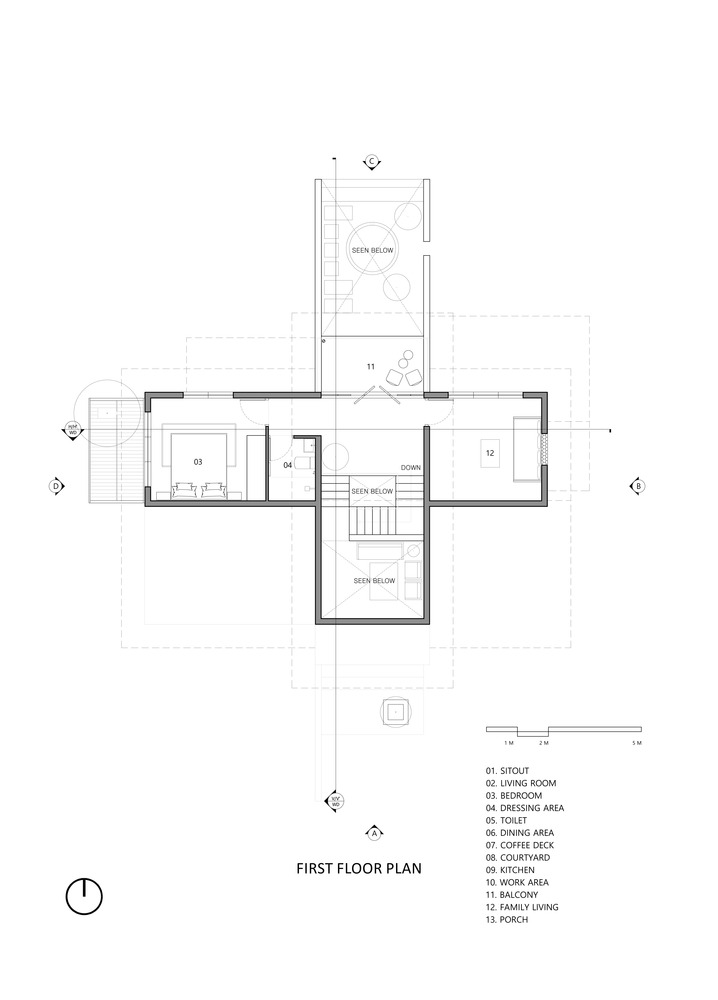

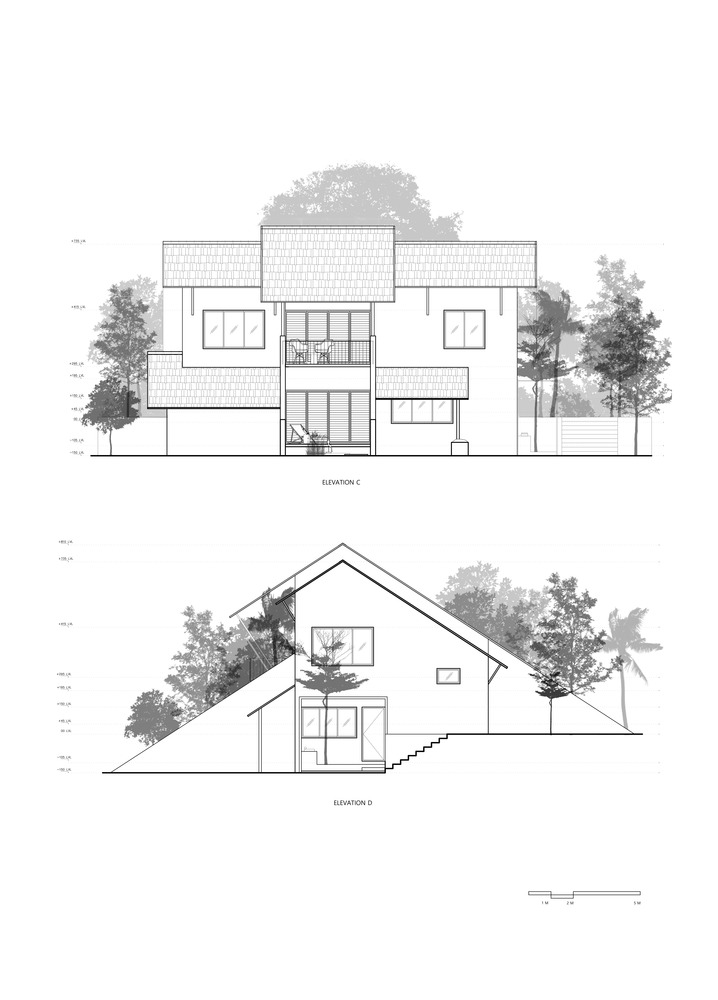
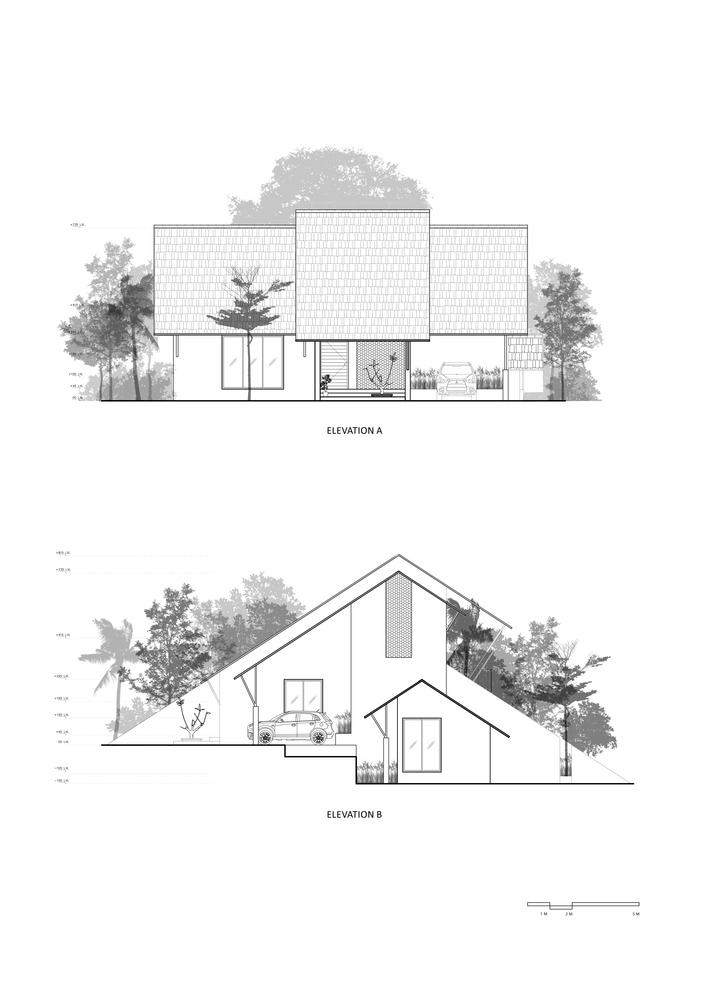

Architects ZERO STUDIO
Location Mannarkkad, India
Area 150.0 m2
Project Year 2017
Photographs Ar Hamid MM
Category Houses
Manufacturers Loading…
