结构工程师Lucassen Bouwstructions B.V.承包人Bouwbedrijf Hulshof安装工程师Loohuis Meulenbeld,Almelo园林美化Van Eden Hovenier室内建筑JRS内部建筑
Structural engineers Lucassen bouwconstructies B.V. Contractor Bouwbedrijf Hulshof Installation engineers Loohuis Meulenbeld, Almelo Landscaping Van Eden Hoveniers Interior construction JRS interieurbouw Text Merel Pit Translation Laura Martz More Specs Less Specs
© Ronald Tilleman
罗纳德·蒂尔曼
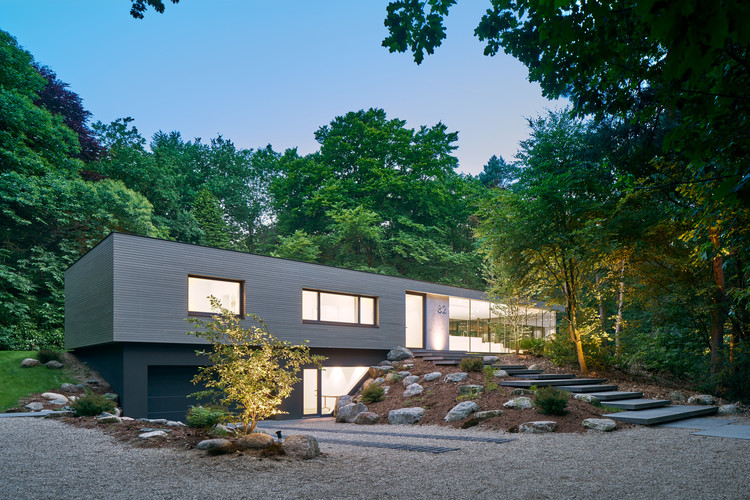
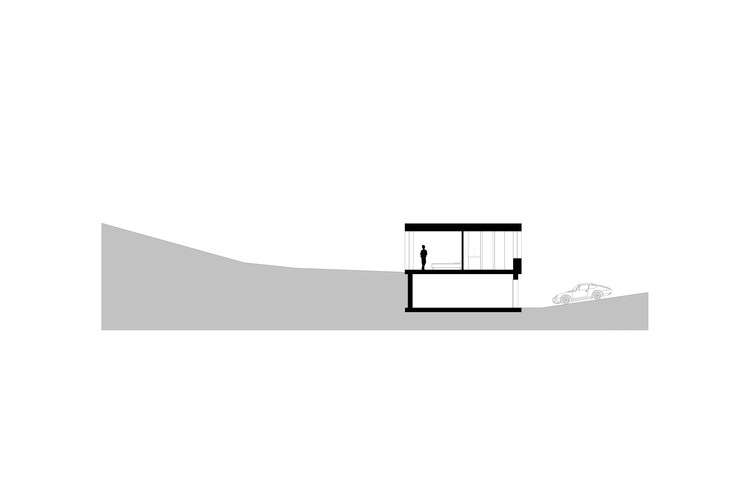
架构师提供的文本描述。你如何将一座有50年历史的别墅改造成一个舒适、现代、可持续发展的家?为了找到答案,建筑师西奥·赖特塞玛和室内设计师斯蒂芬妮·威特林(StephanieWeitering)彼此结婚,住在1967年在荷兰里杰森社区(Rijssen)建造的一栋房子里住了一年,他们在寻找、倾听和感受。他们和两个年幼的孩子在森林中央的别墅里安顿下来。他们一起探讨了房子及其位置所带来的可能性。
Text description provided by the architects. How do you transform a 50-year-old villa into a comfortable, contemporary, sustainable home? To find the answer, the architect Theo Reitsema and the interior designer Stephanie Weitering, who are married to each other, spent a year living in a 1967-built house in the Dutch community of Rijssen, looking, listening and feeling. They and their two young children settled in the villa, set in the middle of the forest. Together they explored the possibilities presented by the house and its location.
© Ronald Tilleman
罗纳德·蒂尔曼
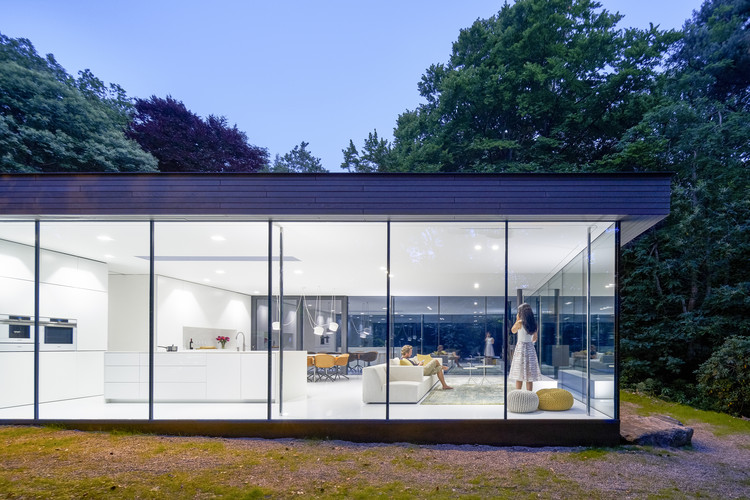
在第一年里,Reitsema和Weitering有了一些发现,这些发现将为房子的改造提供信息。例如,这家人一年四季都住在别墅里。住在森林里的一座小山上意味着你在夏天被绿色植物所包围。由于茂密的树叶提供遮荫,房子不需要任何防晒或空调以外的悬垂在西侧。到了冬天,低低的太阳温暖了房子,屋内的人可以透过树枝看到几百米长的景致。
Reitsema and Weitering made discoveries during that first year that would inform the house’s transformation. For instance, the family occupied the villa through all seasons. Living on a hill in the forest means you’re surrounded by greenery in summer. Since the thick foliage provides shade, the house doesn’t need any sun protection or air conditioning beyond an overhang on the west side. And in winter, the low sun warms the house and its occupants can see for hundreds of metres through the branches.
© Ronald Tilleman
罗纳德·蒂尔曼
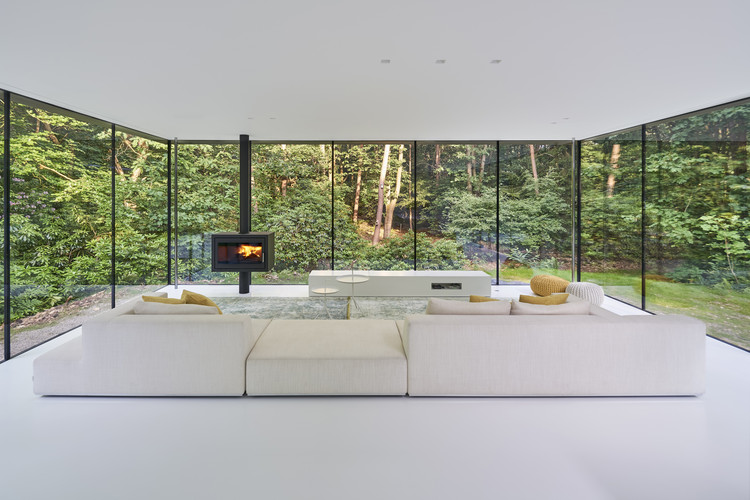
在变质过程中,Reitsema和Weitering充分利用了山庄RR的山顶位置。这所房子东边有两层楼,西边有一层。暗灰泥在底层的应用,包括一个双车库和一个家庭办公室,把它变成了上面楼层的一种基座,也就是居住和睡觉的地方。上层由一个新的木质正面赋予一个独特的外观,它在东侧相对封闭,在西部完全开放。前门标志着两个部分之间的过渡。一个好玩的室外楼梯给入口额外的吸引力。
During the metamorphosis, Reitsema and Weitering took full advantage of Villa RR’s hilltop position. The house comprises two storeys on the east side and one on the west. The application of dark stucco to the lower floor, which contains a double garage and a home office, turned it into a sort of plinth for the floor above, where the living and sleeping areas are located. The upper storey is given a distinctive appearance by a new wooden facade, which is relatively closed on the east side and fully open on the west. The front door marks the transition between the two sections. A playful outdoor staircase gives the entrance extra appeal.
© Ronald Tilleman
罗纳德·蒂尔曼
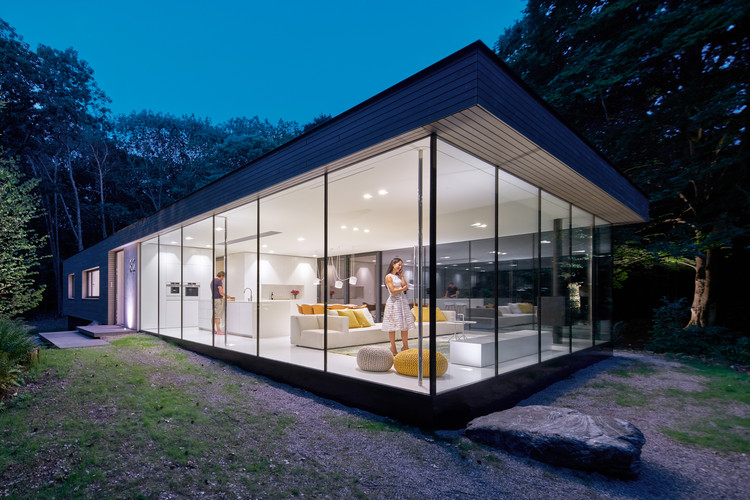
Reitsema和Weitering可能没有想过要把房子纵向地建在深深的地块上,正好沿着东西轴。但他们对最初的建筑师J.Abma的决定表示赞赏。房子的方向允许从起居室看到花园的南北两面。为了最大限度地享受景观,别墅RR已被延长,在西端的玻璃体积。屋顶由四根细长(38毫米)的镀铬柱支撑,它们反映了景观,增强了客厅的全景。
Reitsema and Weitering might not have thought of building the house lengthwise on the deep lot, precisely along the east-west axis. But they applaud the decision by the original architect, J. Abma. The house’s orientation allows for views of both the north and south sides of the garden from the living room. To maximise enjoyment of the landscape, Villa RR has been extended with a glass volume at the western end. The roof is supported by four slender (38mm) chromed columns that reflect the landscape, enhancing the panoramic views from the living room.
© Ronald Tilleman
罗纳德·蒂尔曼
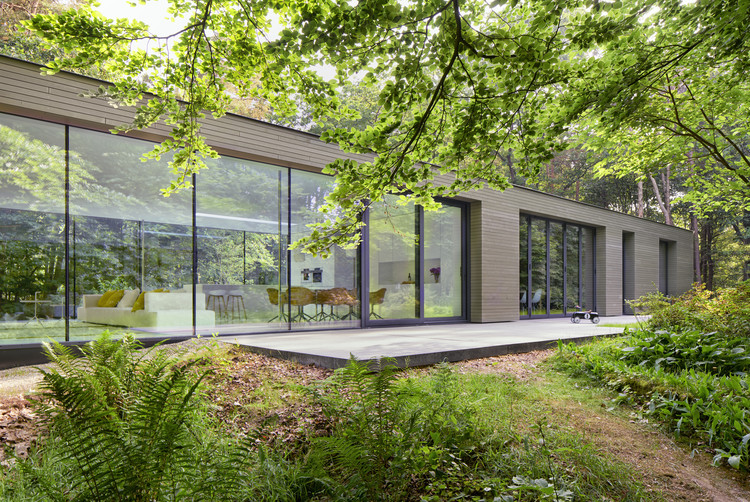
改造使房子西侧的起居空间和东面的卧室保持不变。卧室和客厅之间是花园室。与明亮、通风的起居室相比,花园室更加封闭。在花园房间的墙壁上继续使用木材覆盖层,当双折门完全打开时,它就变成了一个阳台,并在室内和花园之间创造了一个平稳的过渡。
The transformation has kept the living spaces on the west side of the house and the bedrooms on the east. Between the bedrooms and the living room is the garden room. In contrast to the light, airy living room, the garden room is more enclosed. The use of timber cladding continues on the garden room’s walls, transforming it into a veranda when the bi-fold doors are opened fully and creating a smooth transition between the interior and the flower garden.
建筑师们已经采取了一些措施,以确保房子将继续提供一个高水平的舒适在未来。他们已经安装了一个热回收系统,三层玻璃,高质量的绝缘,LED照明和节能电器,使别墅RR几乎能源中性,为未来50年做好准备。
The architects have taken a number of steps to ensure that the house will continue to provide a high level of comfort in the future. They have installed a heat recovery system, triple glazing, high-quality insulation, LED lighting and energy-efficient appliances, making Villa RR nearly energy-neutral and ready for the next 50 years.
Basement plan
地下室平面图
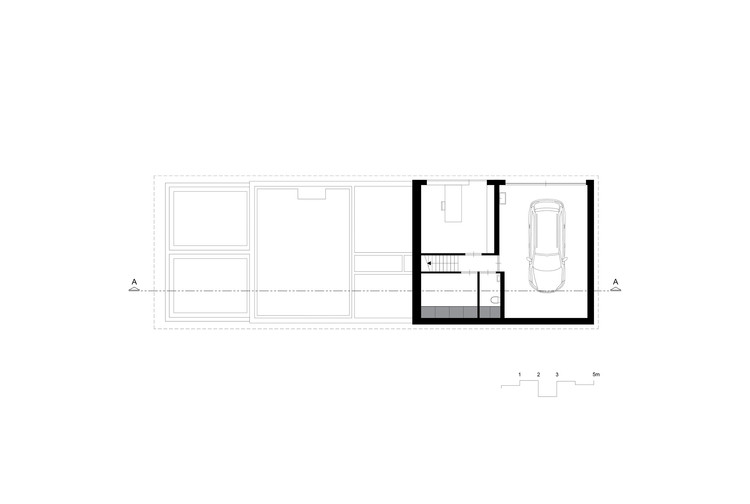
Ground floor plan
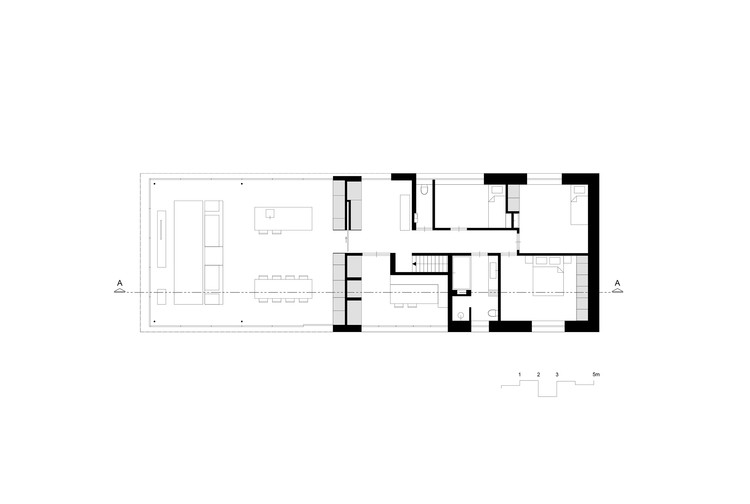
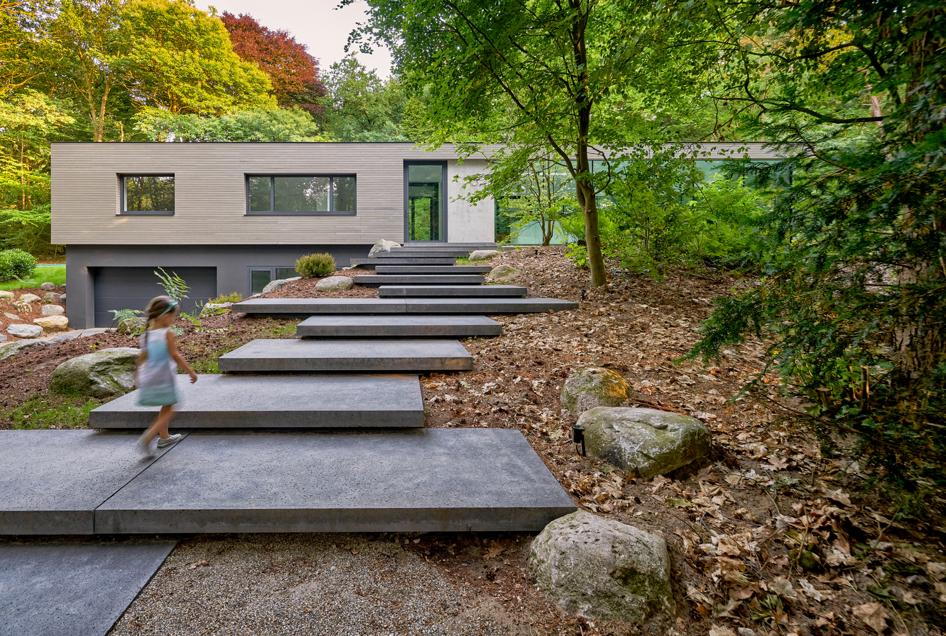

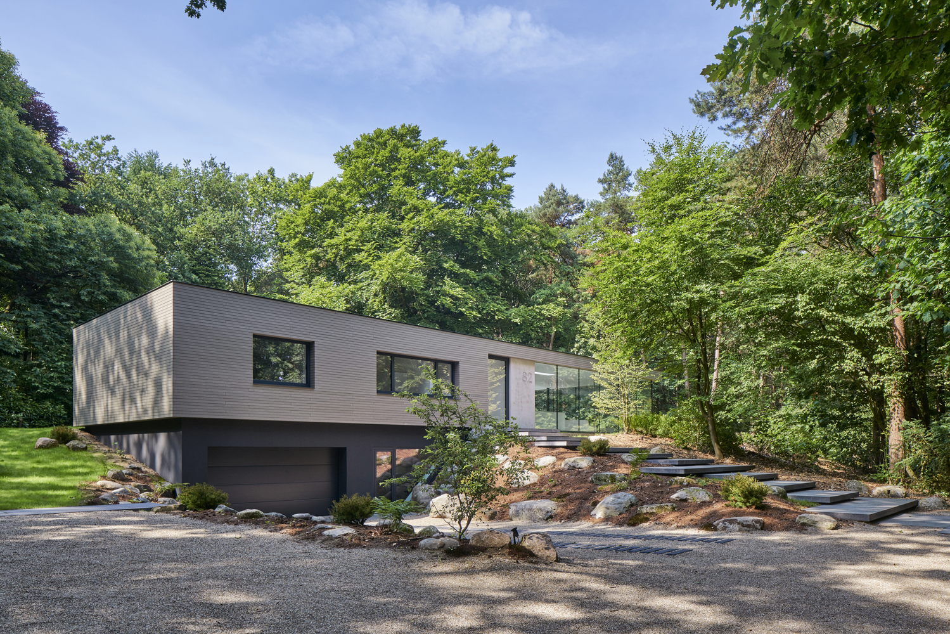

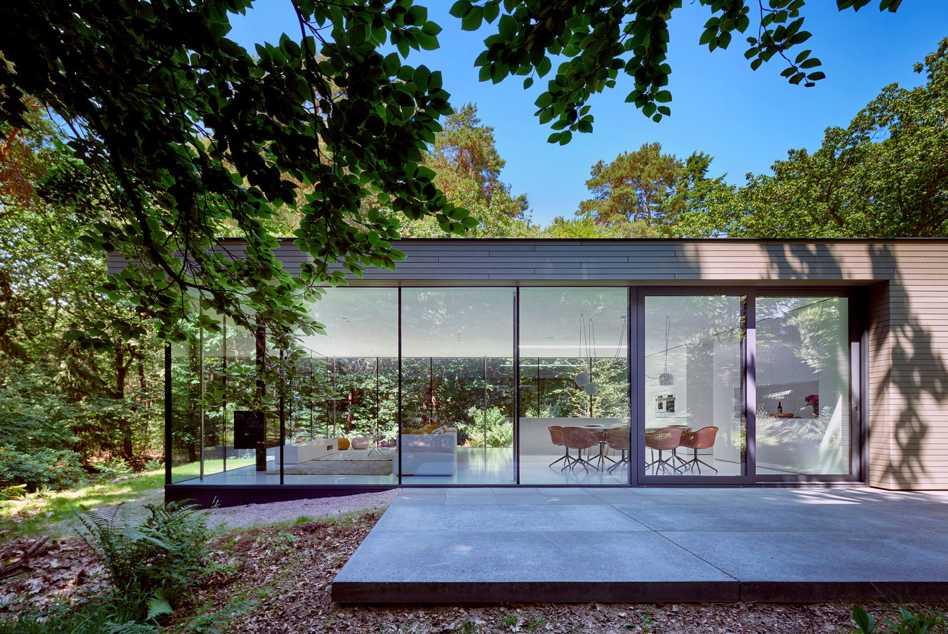

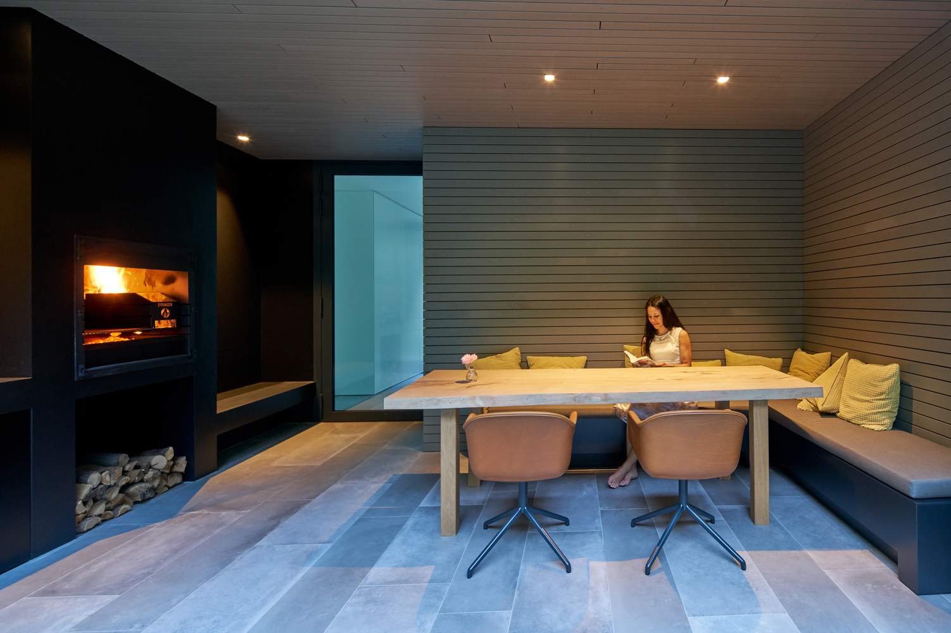
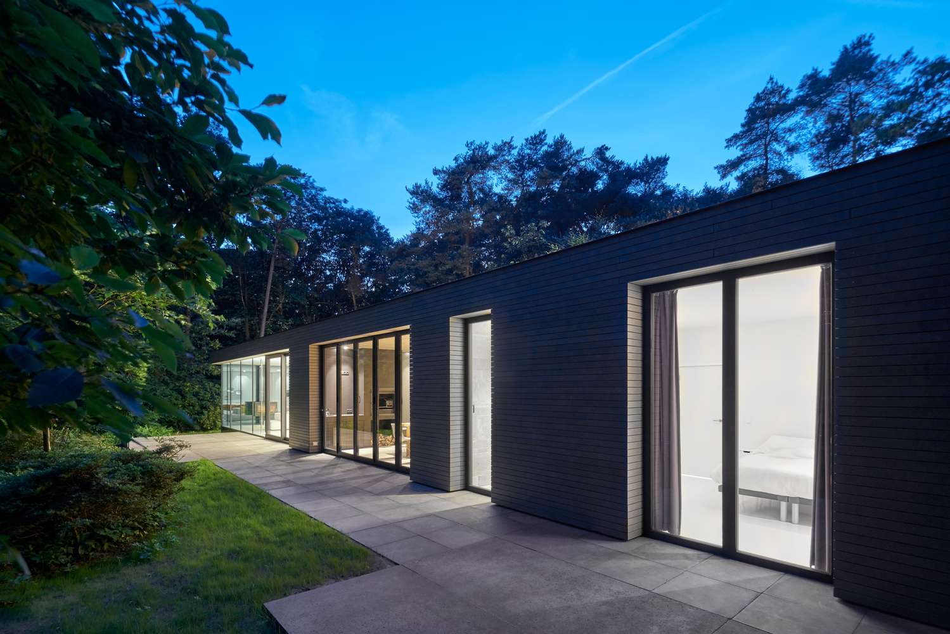


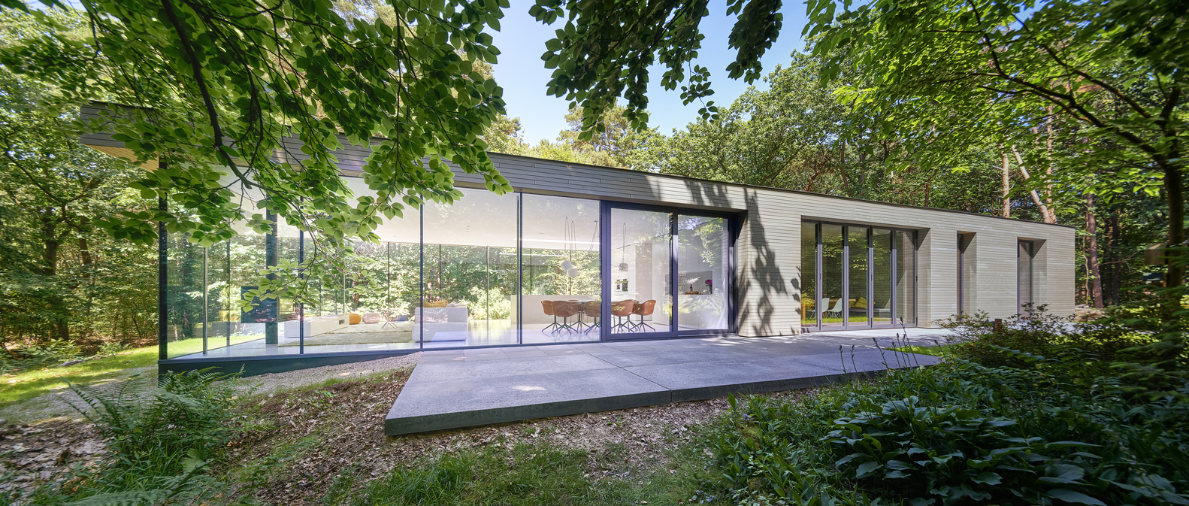


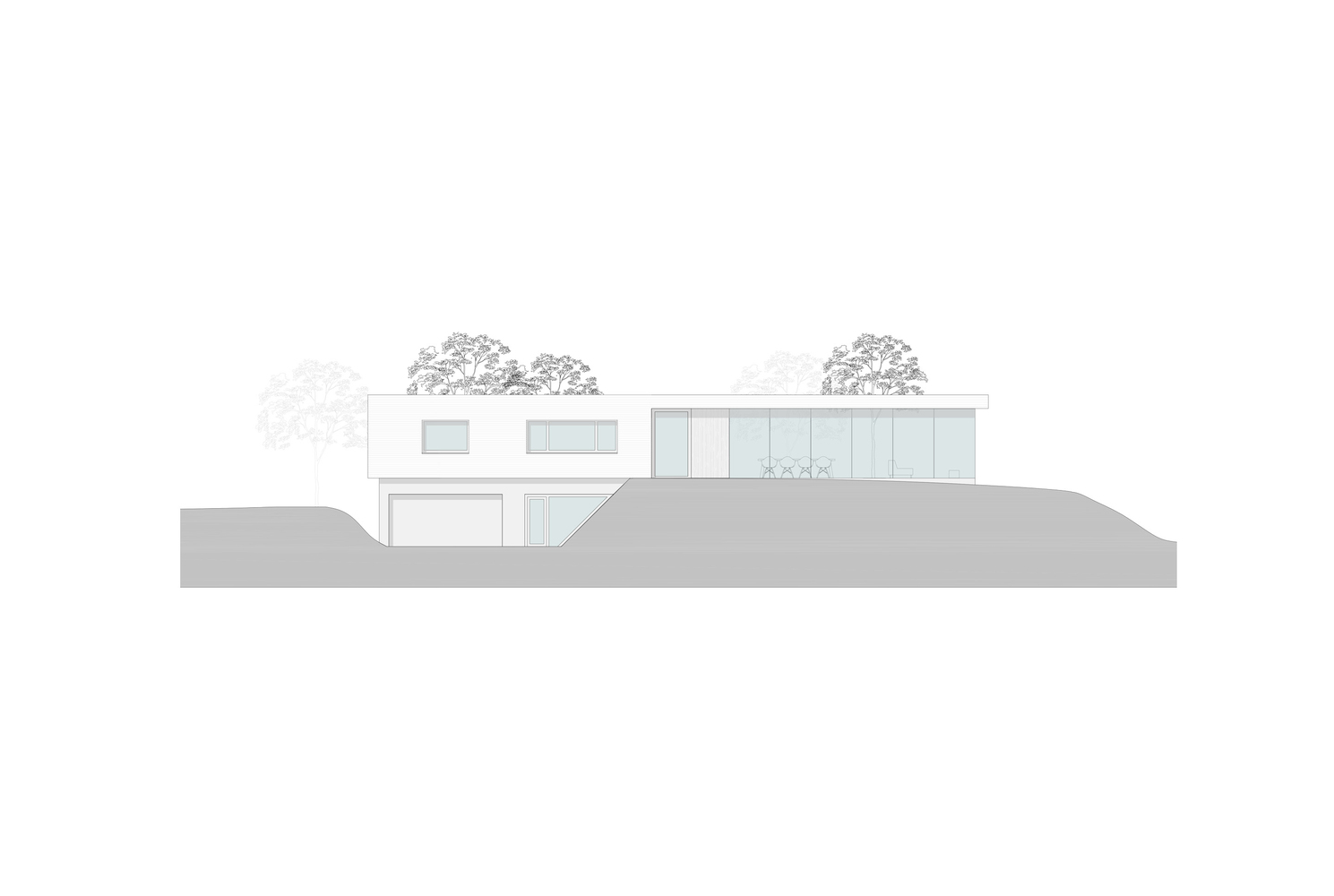

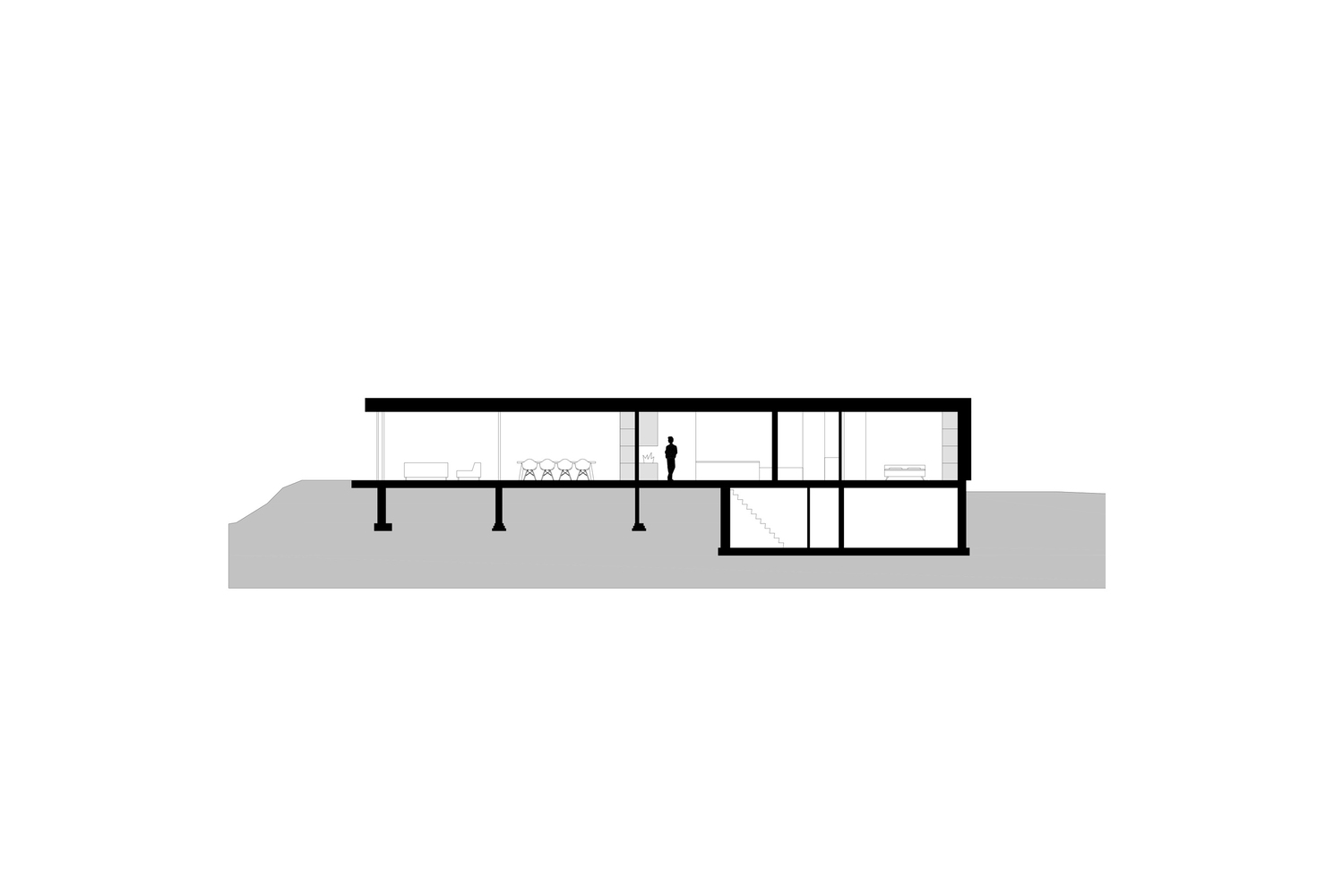
Architects Reitsema and Partners Architects
Location Rijssen, The Netherlands
Lead Architects Theo Reitsema, Stephanie Weitering
Design Team Jacob Kunst, Dennis Weerink, Haroen Martens, Tim de Graag
Interior design Reitsema & partners interiors
Landscape design Landlab, studio voor landschapsarchitectuur
Area 276.0 m2
Project Year 2017
Photographs Ronald Tilleman
Category Houses
Manufacturers Loading…
