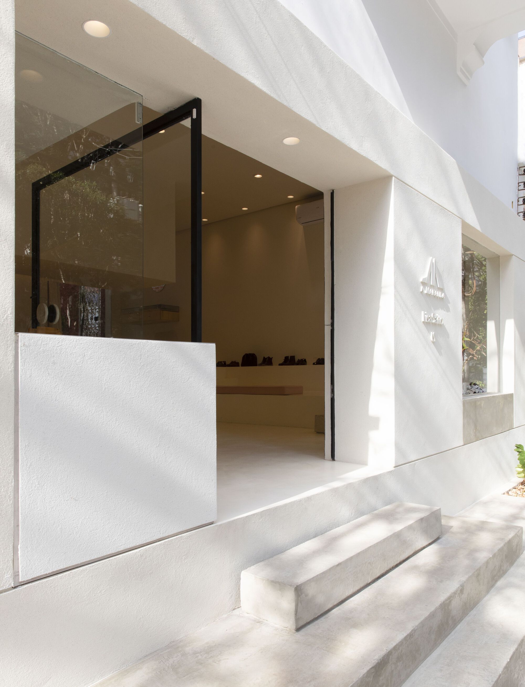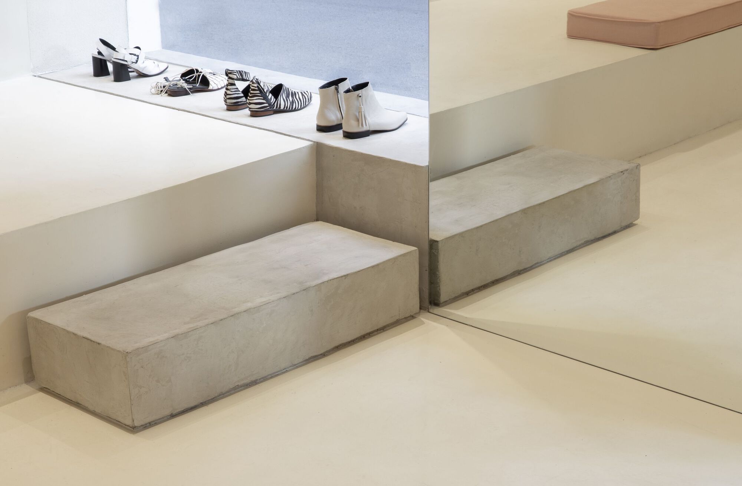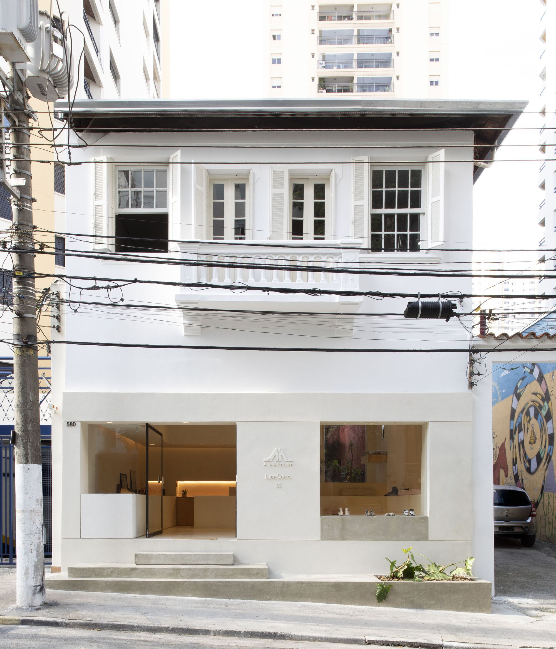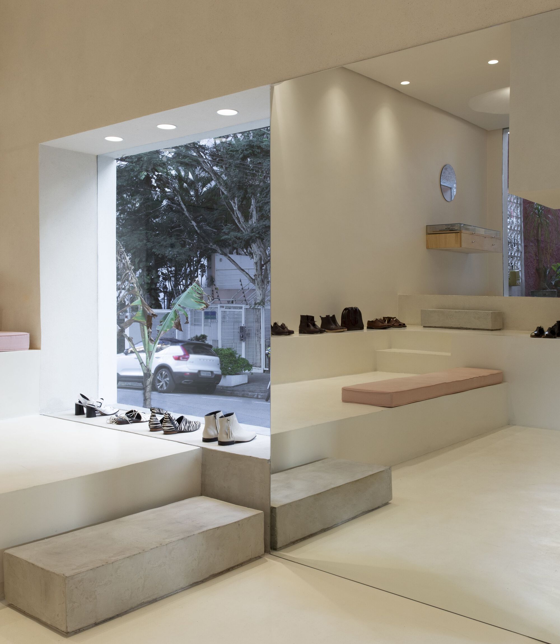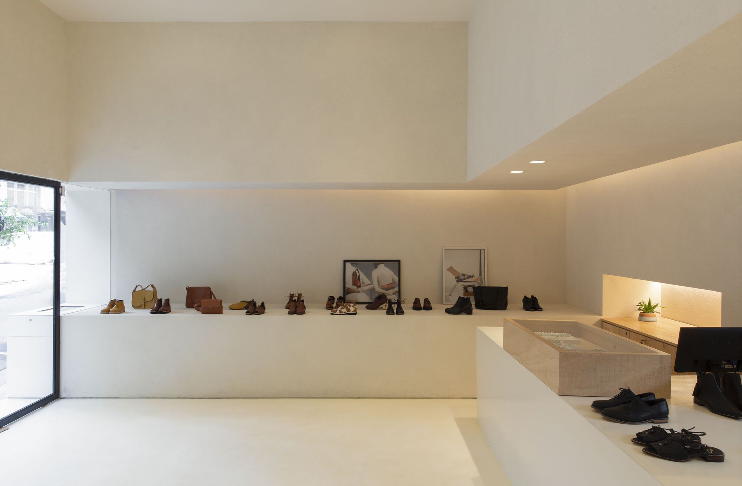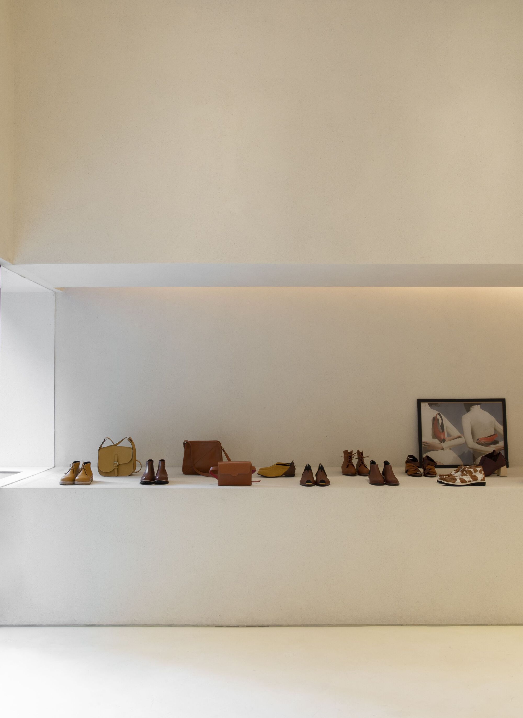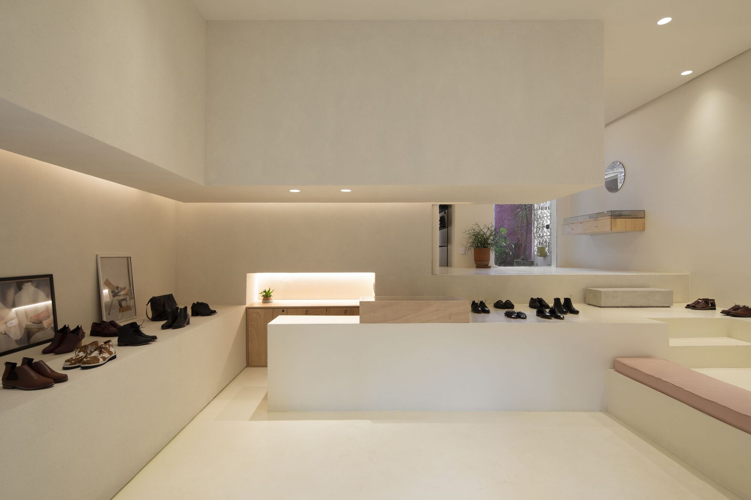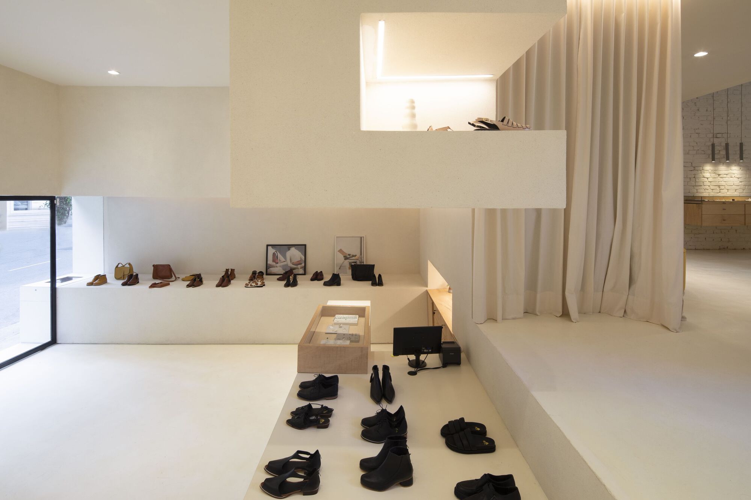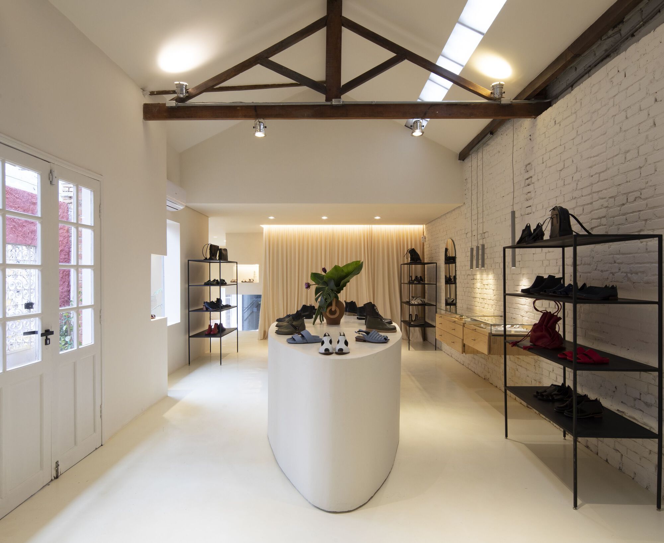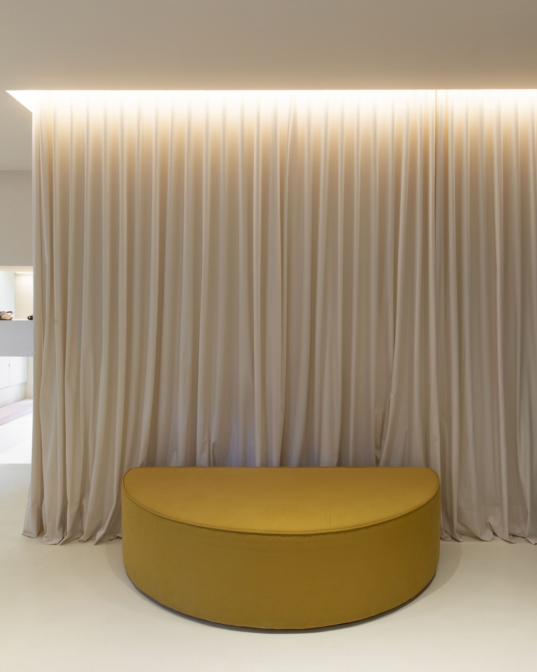Architecture as an exhibitor guides the store’s spatiality. Uniting the existence of the proposed intervention, the space is formed by its path. This is guided by the different levels on which the shoes are exposed.
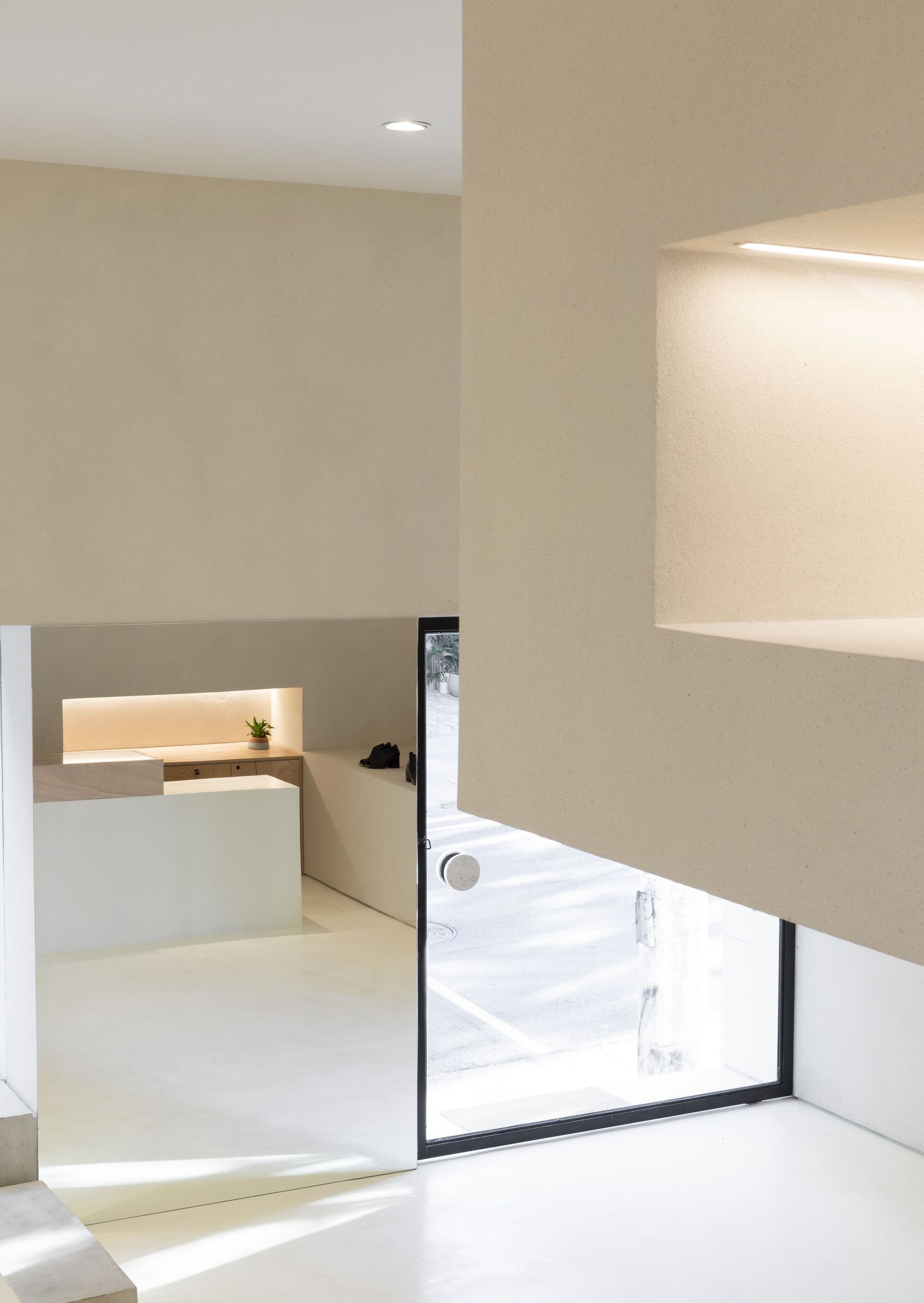
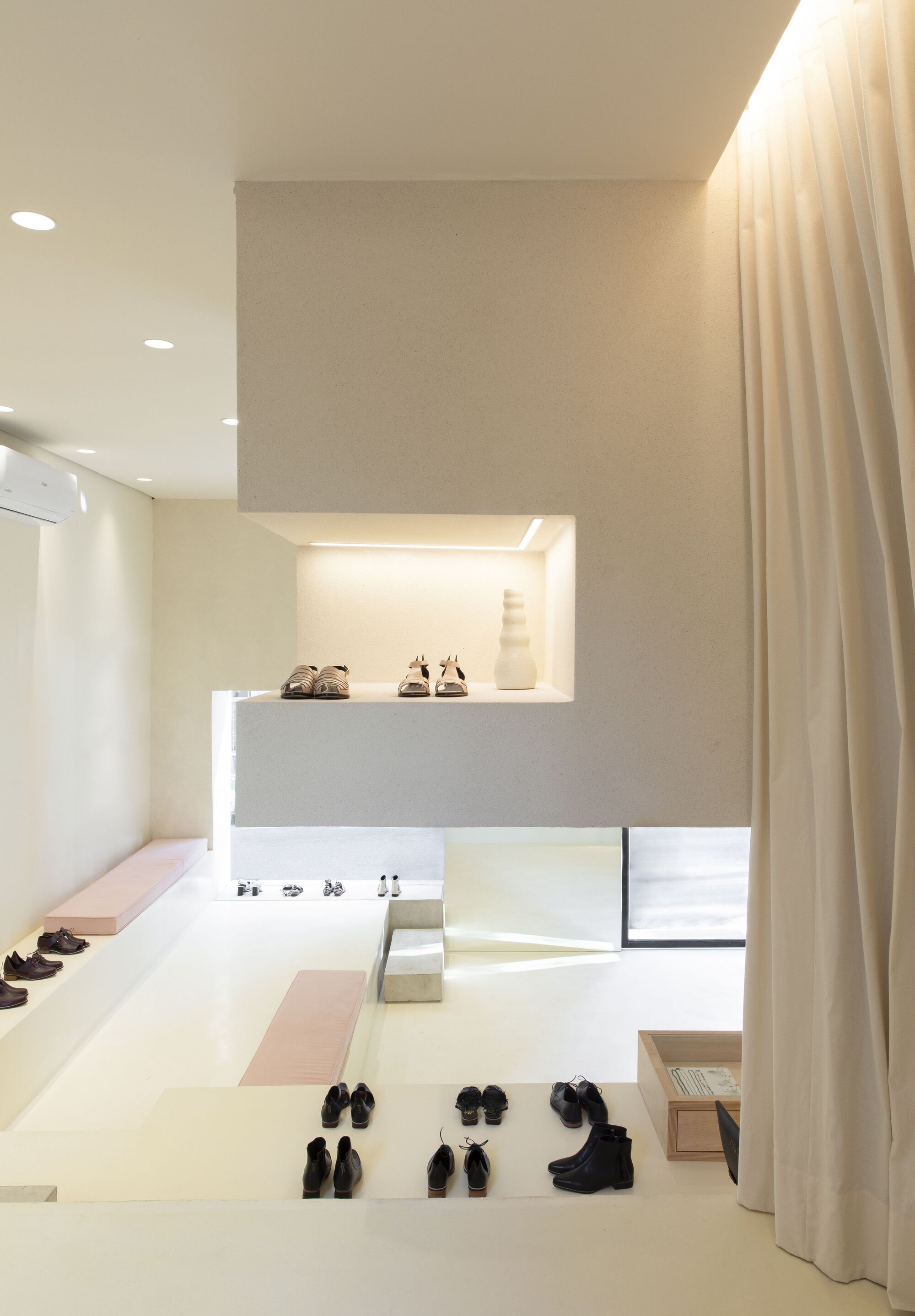
The delimited path integrates the two environments, using elements such as curtains and domes to formalize this spatial integration, in order to create a unified store.
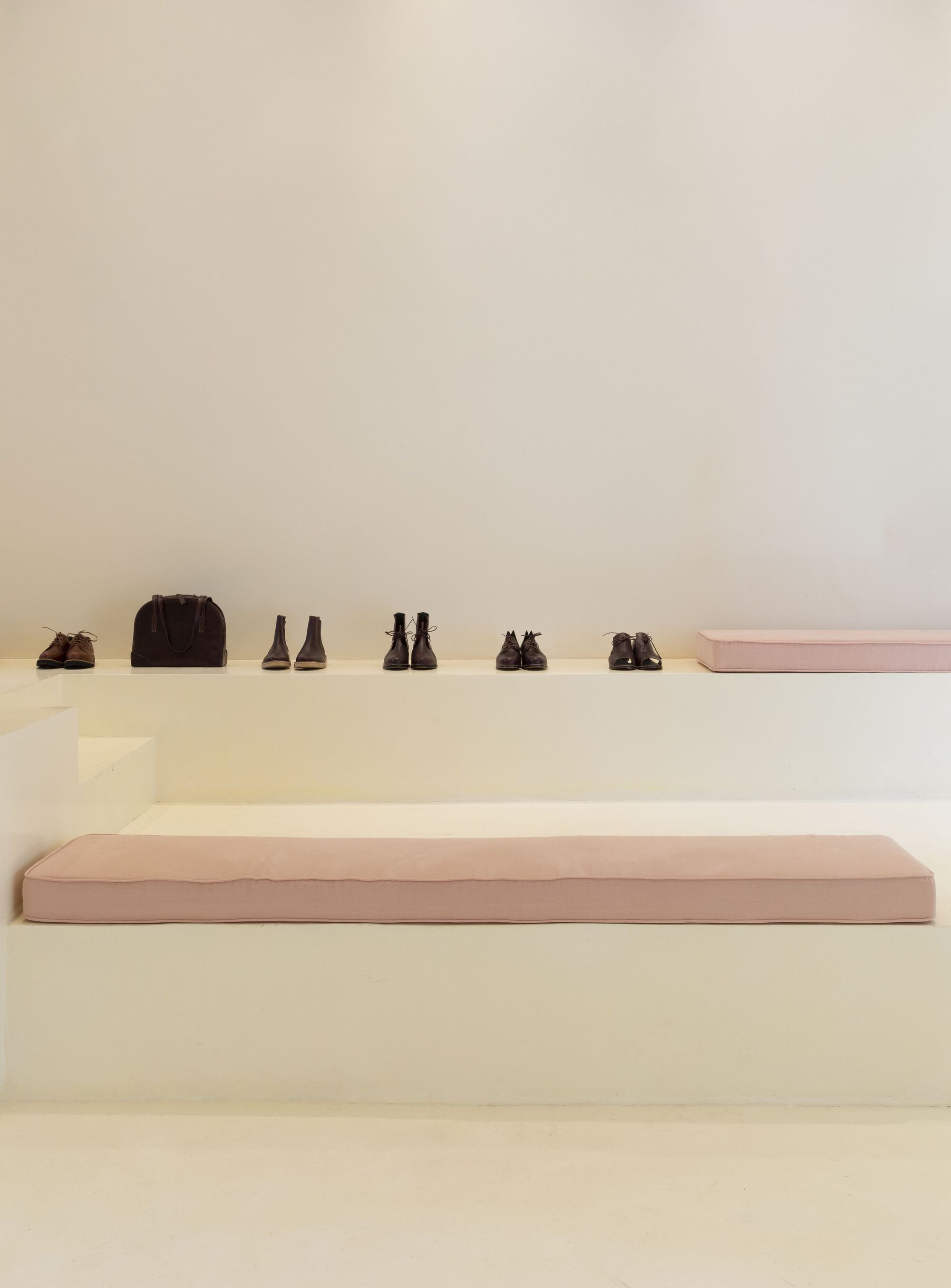
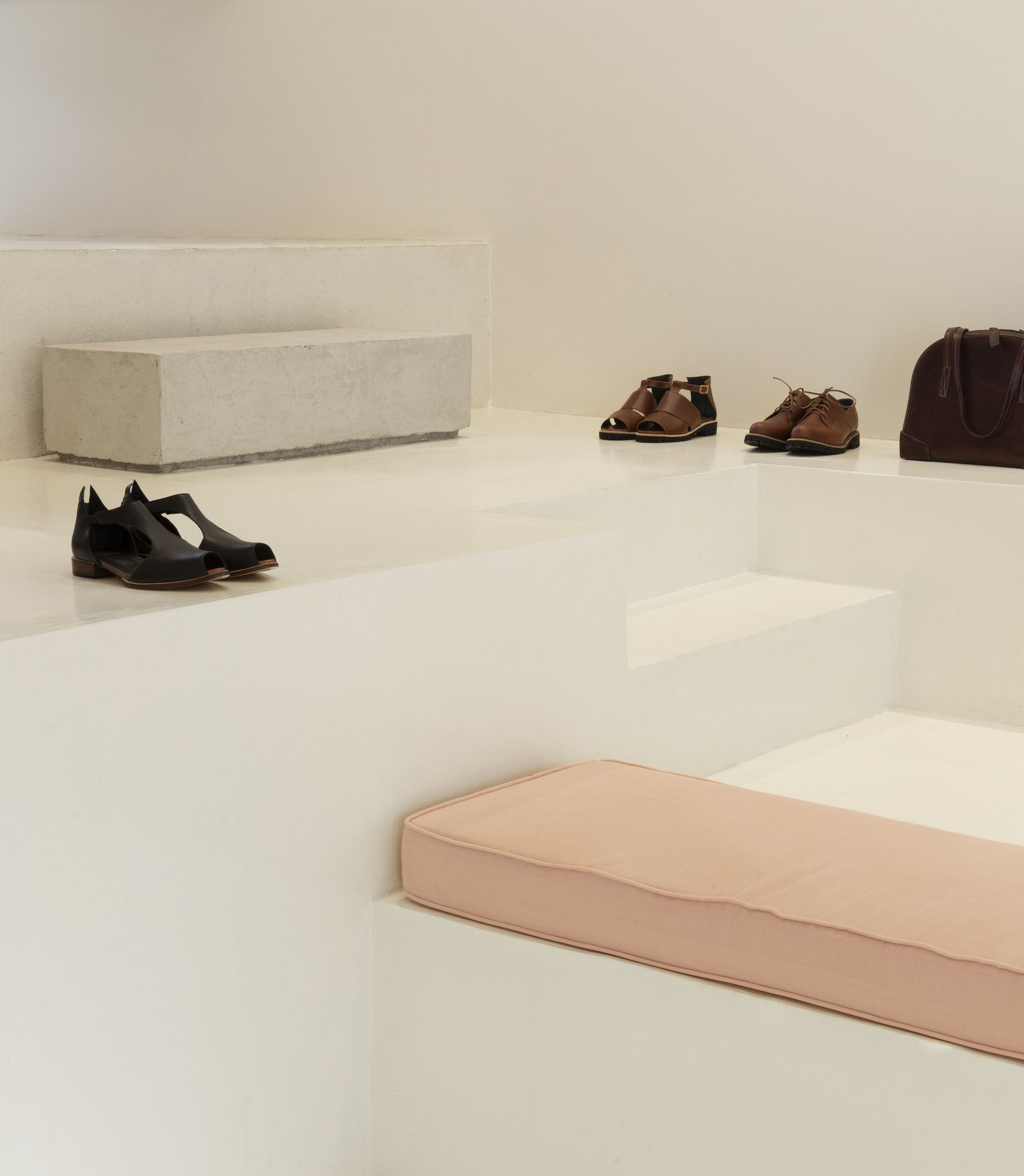
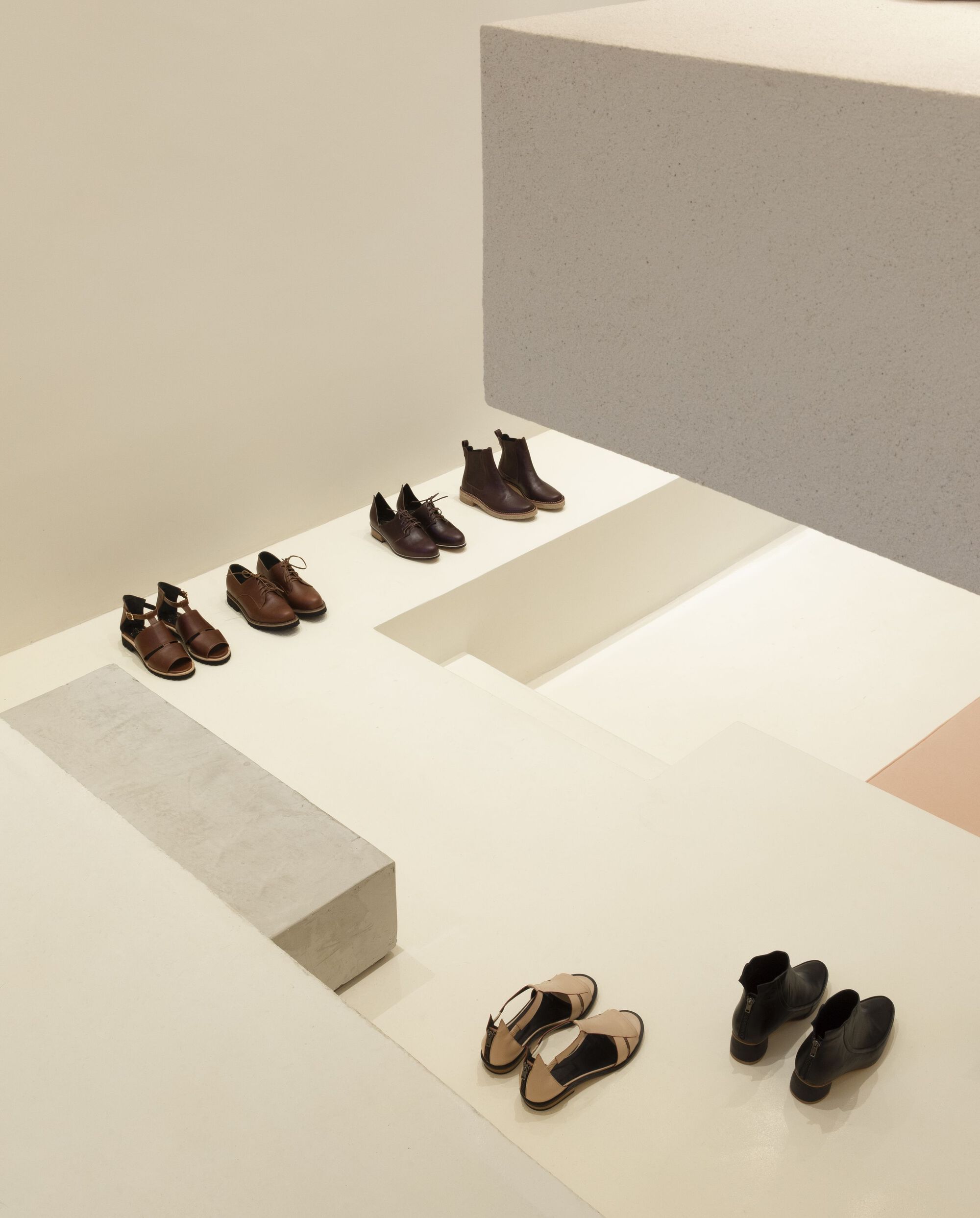
Continuity is also integrated by its materialities and forms that complement each other with the composite lights and textures.
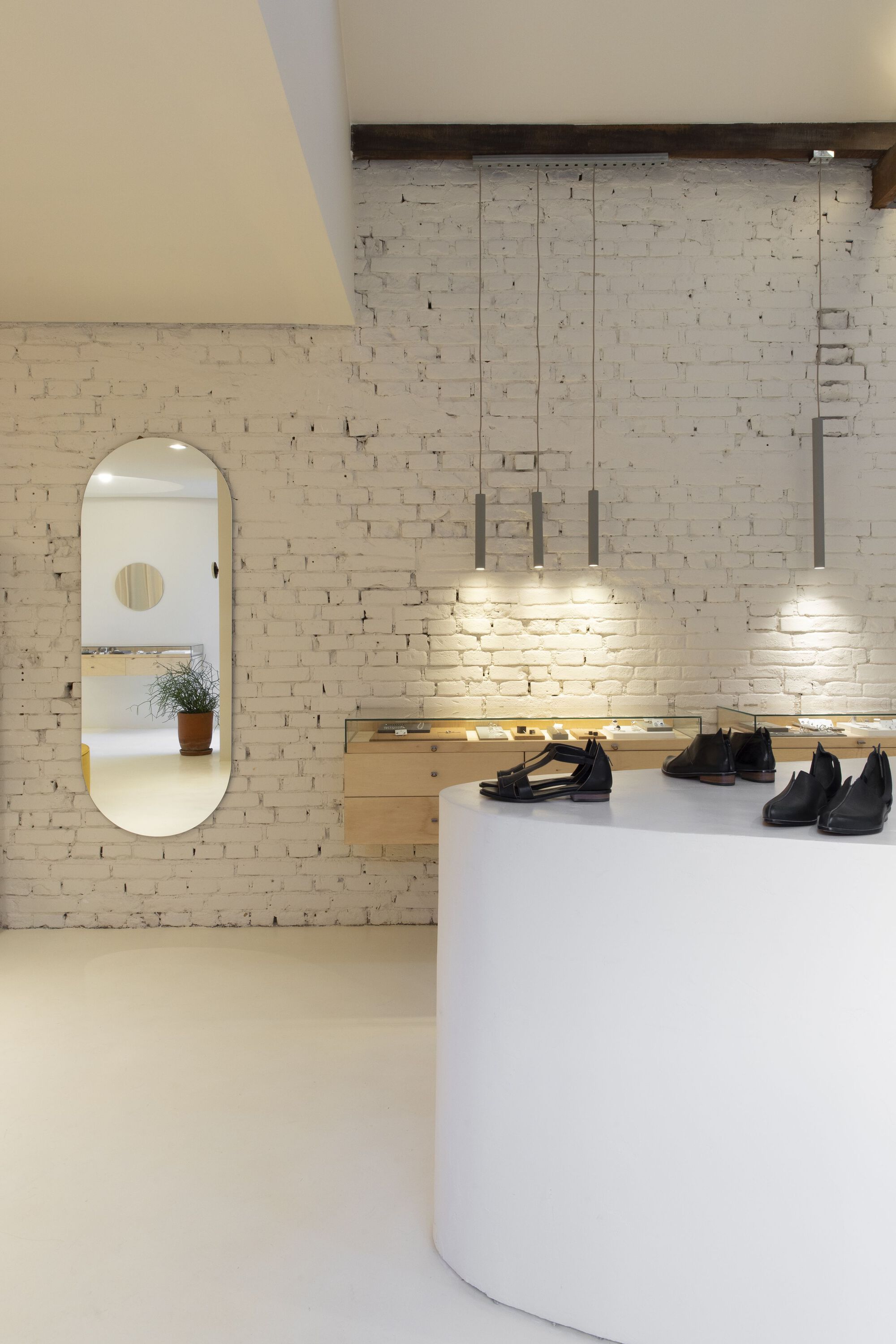
▼项目更多图片

