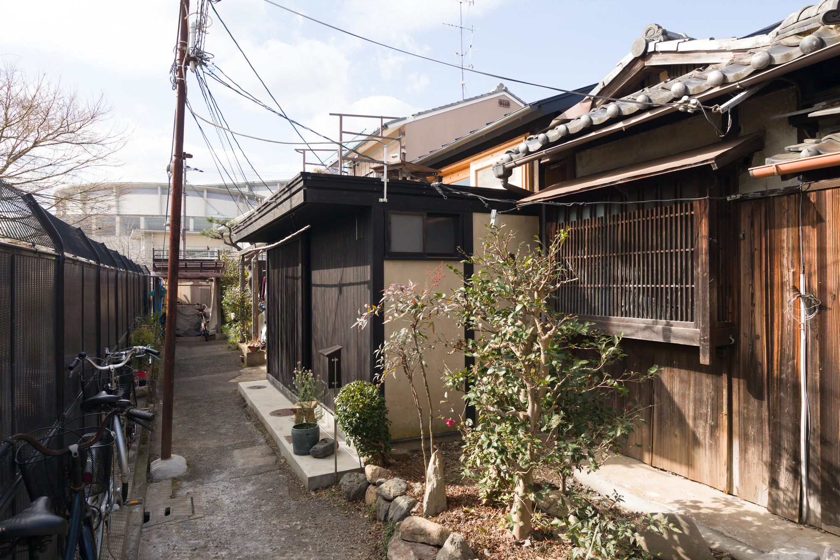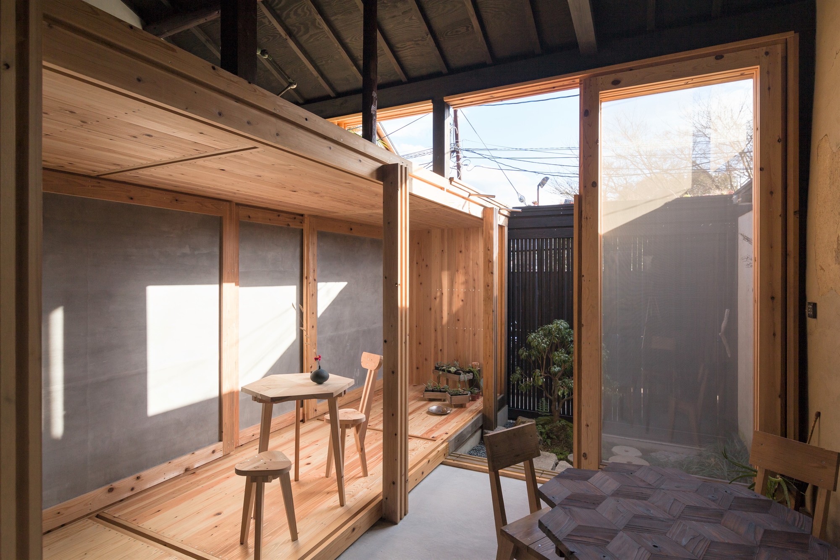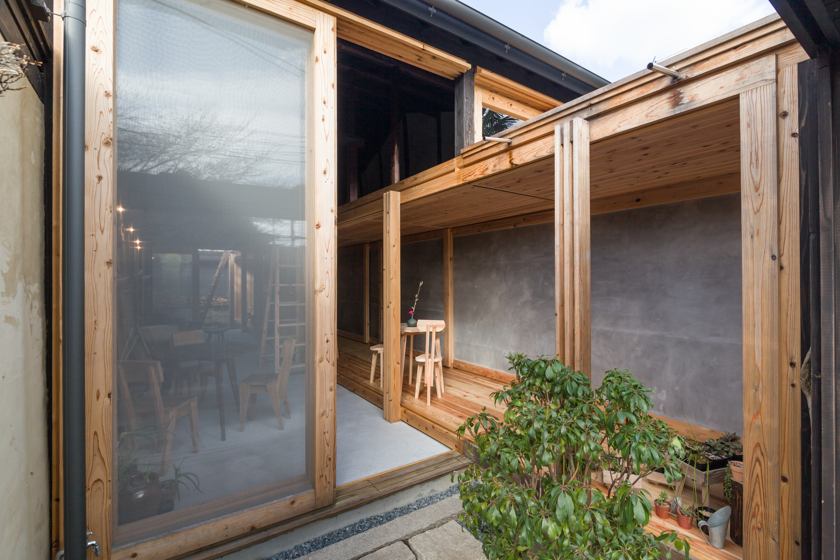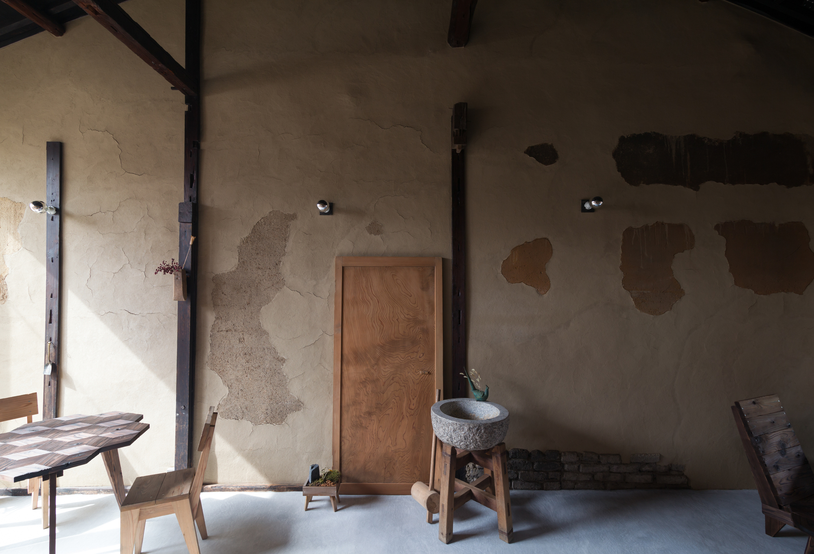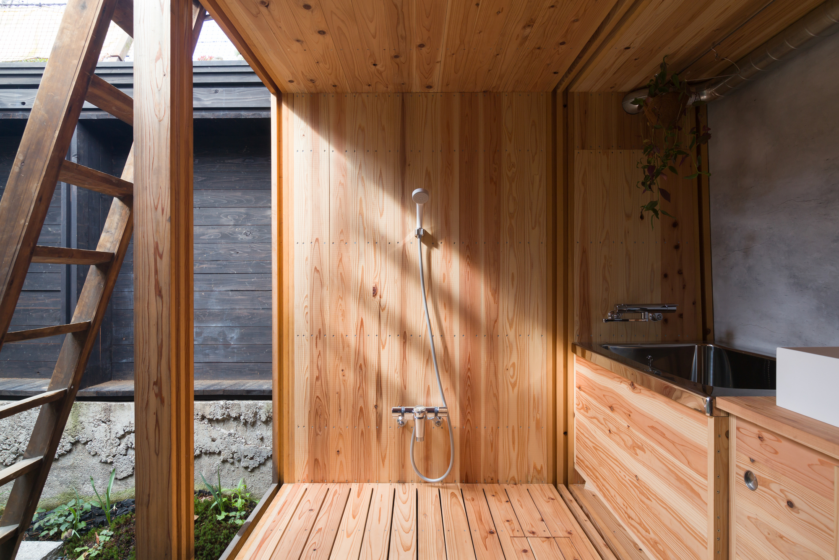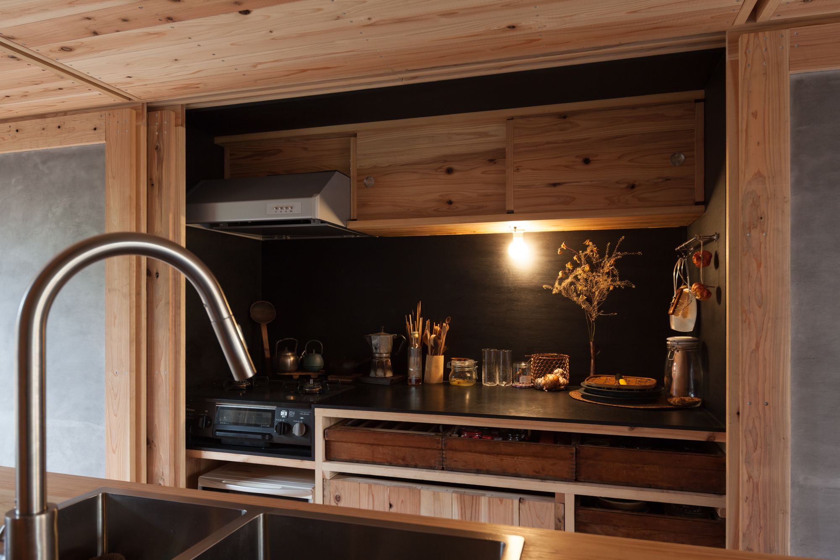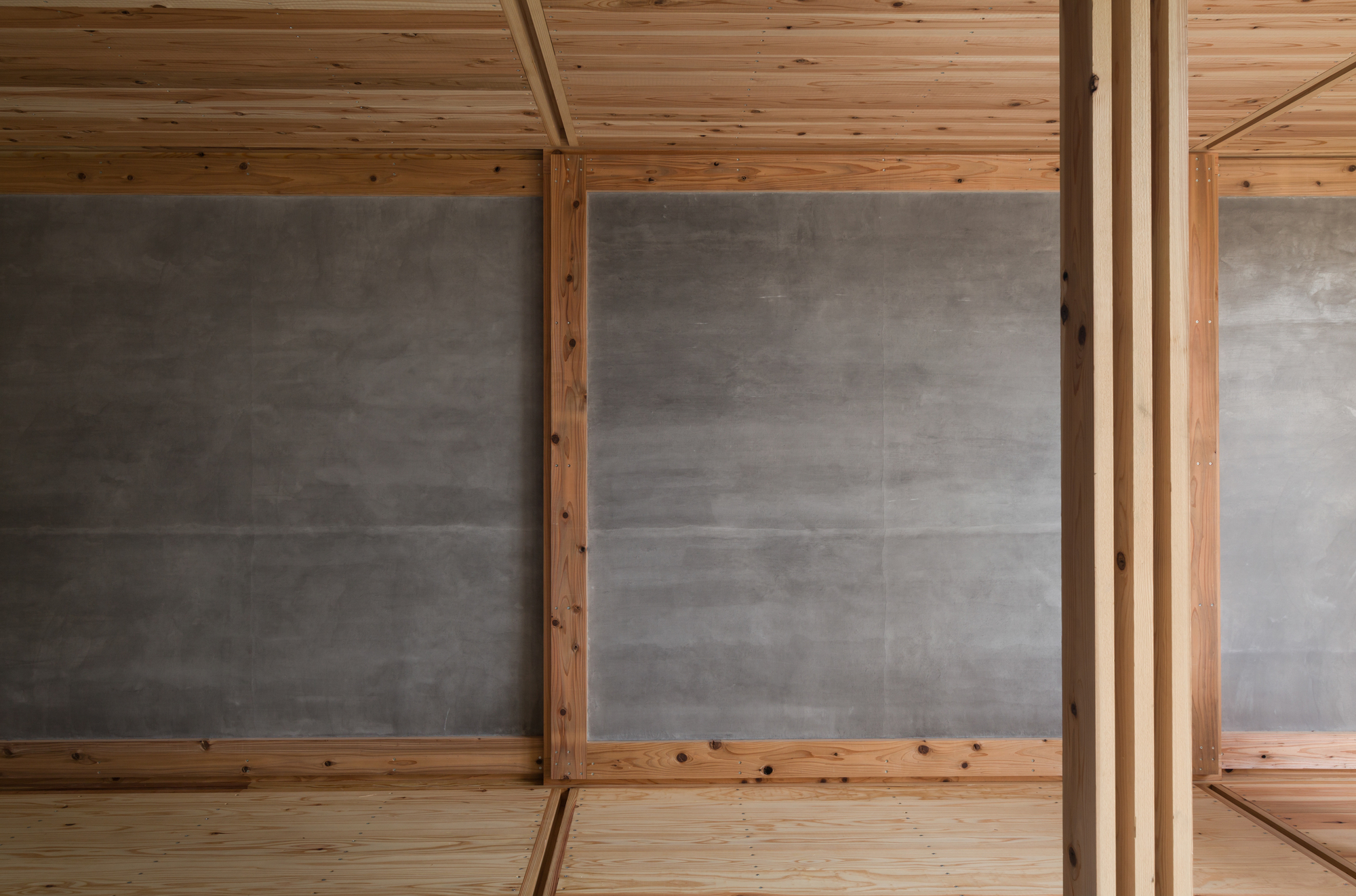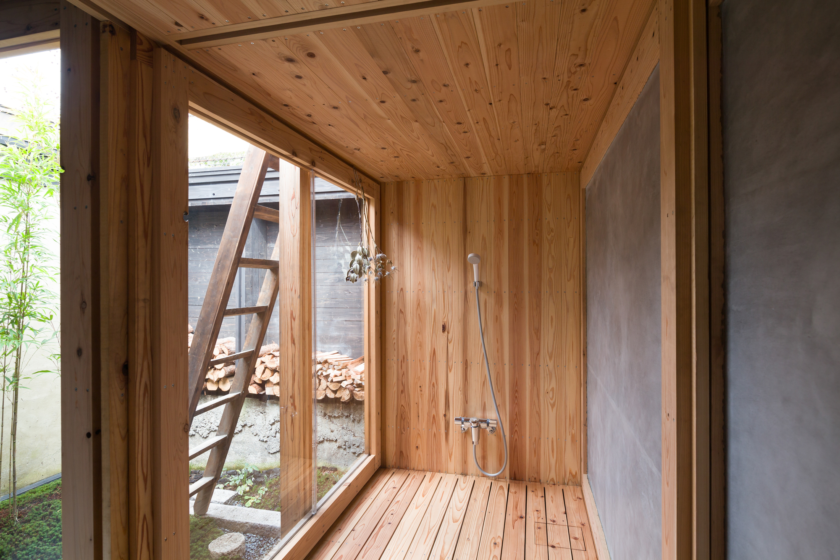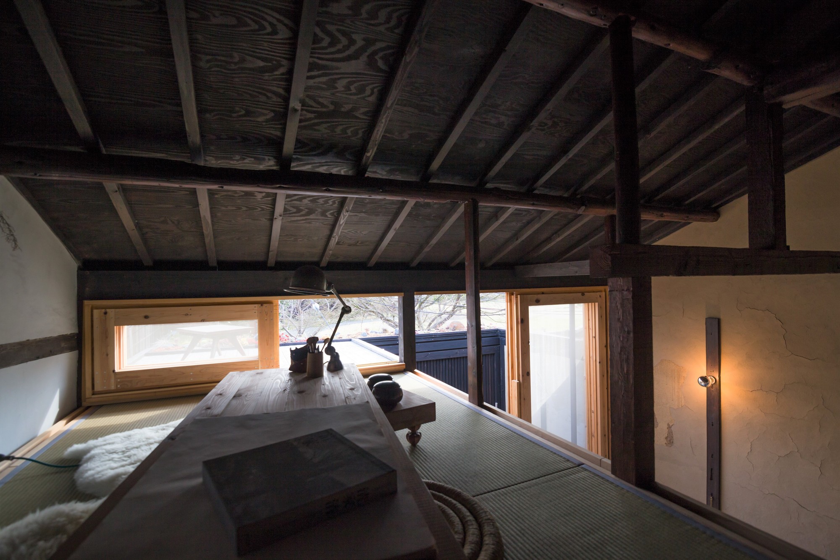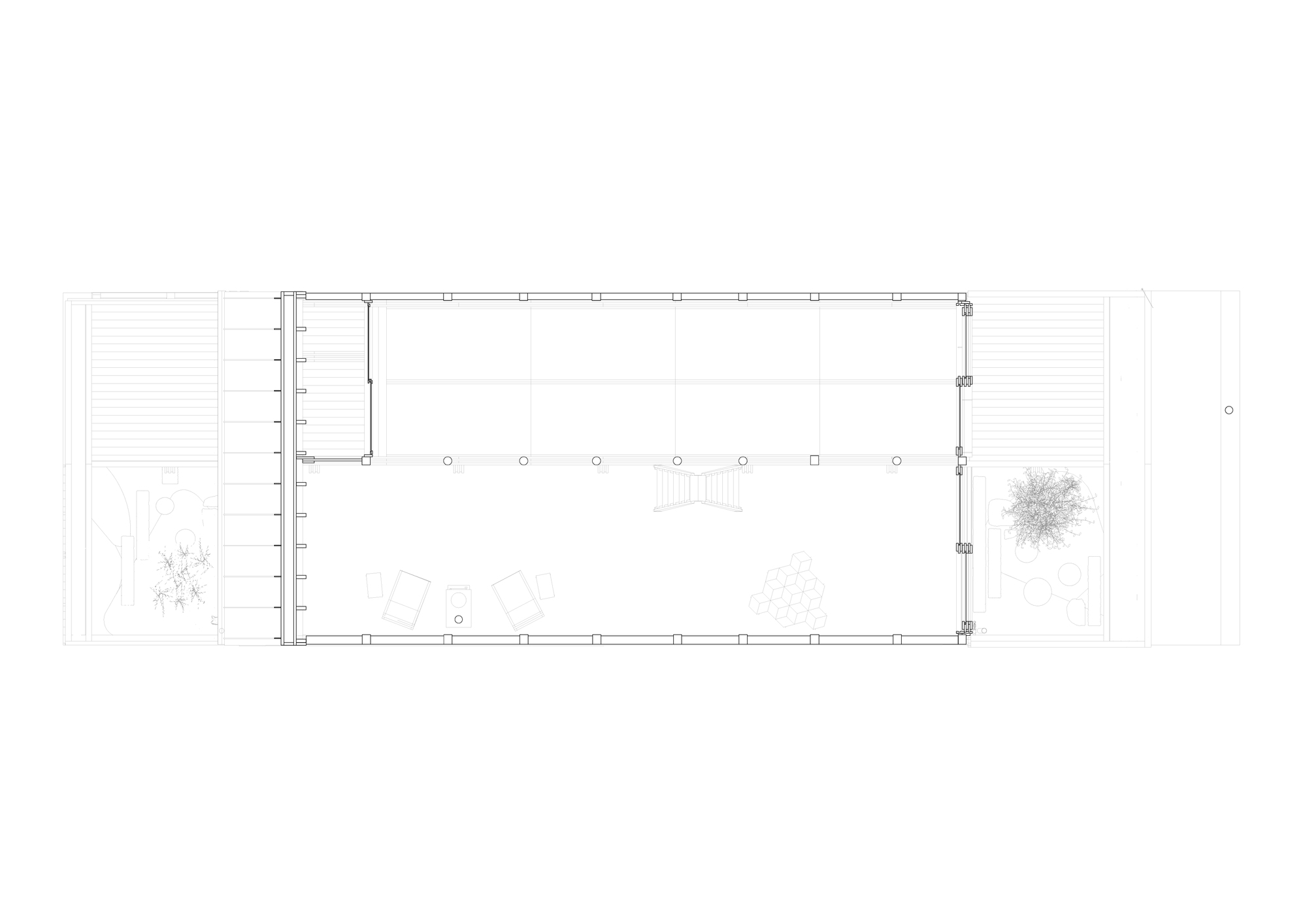Designed and built by 2m26, an architecture and artist studio based in Kyoto, Japan, “2m26 Kyoto House” is a home, an office, a wood working atelier and an event space. 2m26 entirely renovated a hundred year-old Kyoto nagaya 長屋 house. Nagaya houses were built in elongated rows as living quarters for the common class such as craftsmen, storekeepers, laborers and were structurally connected to each other by clay walls, often supporting a common roof system.
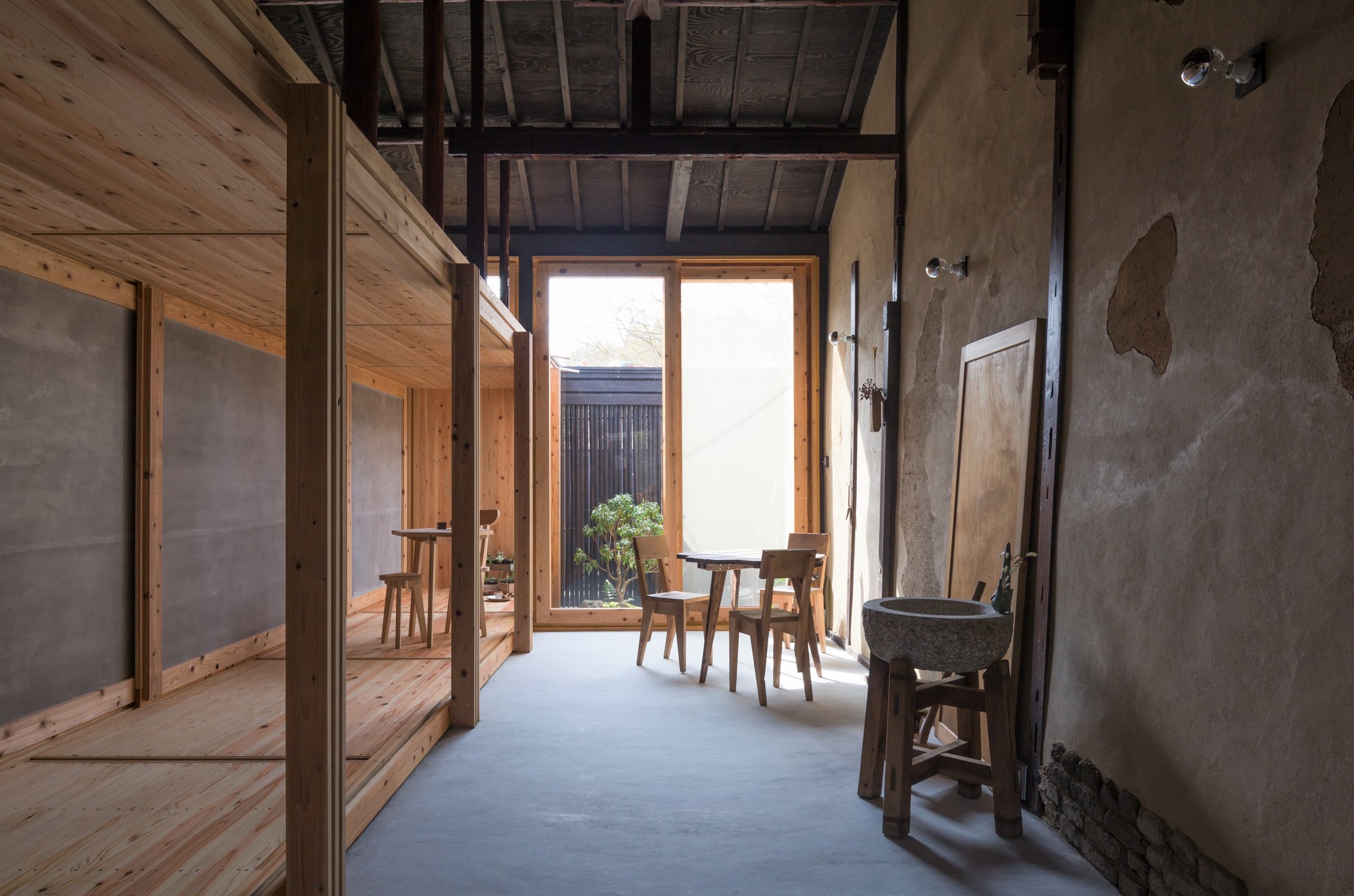
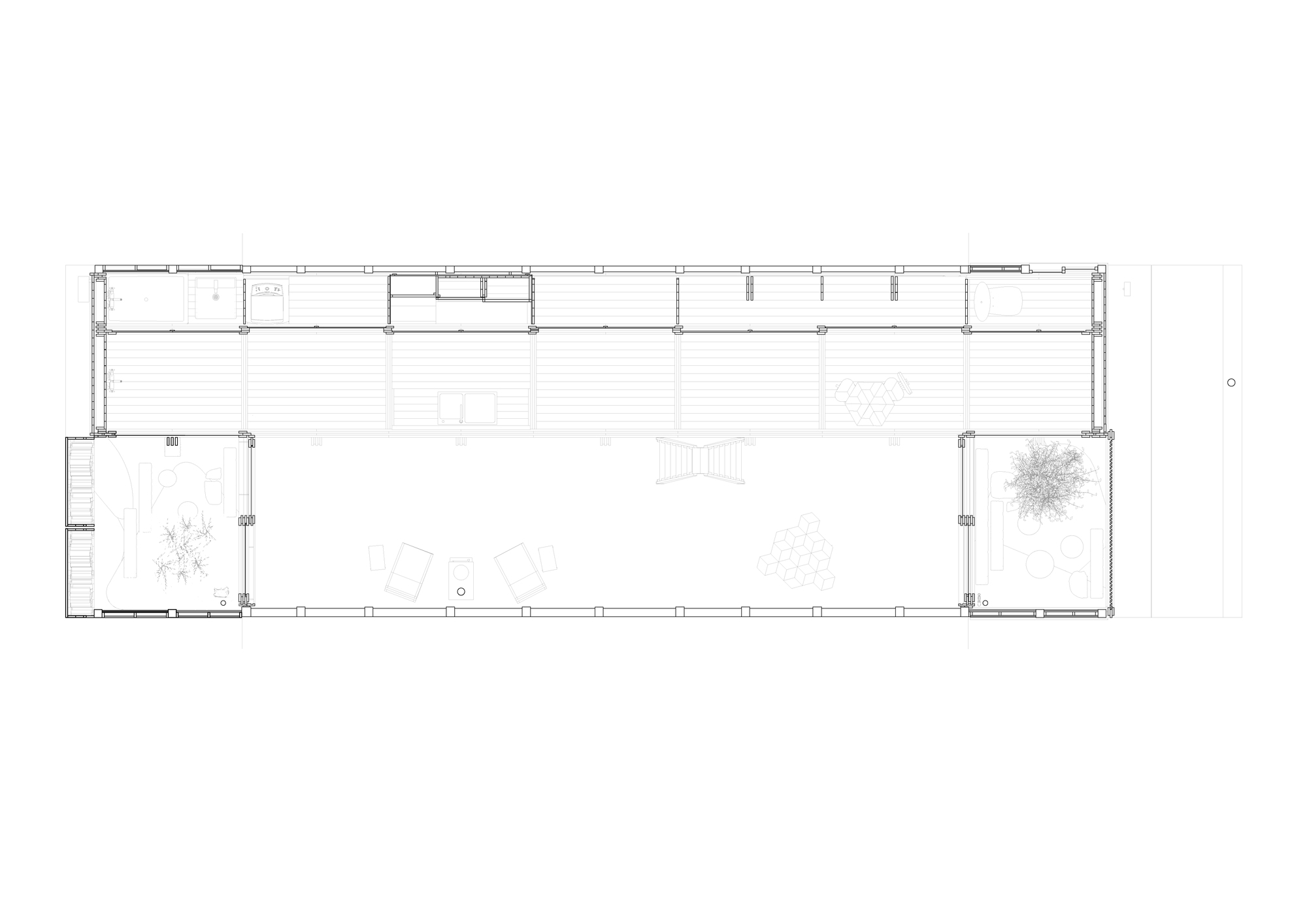
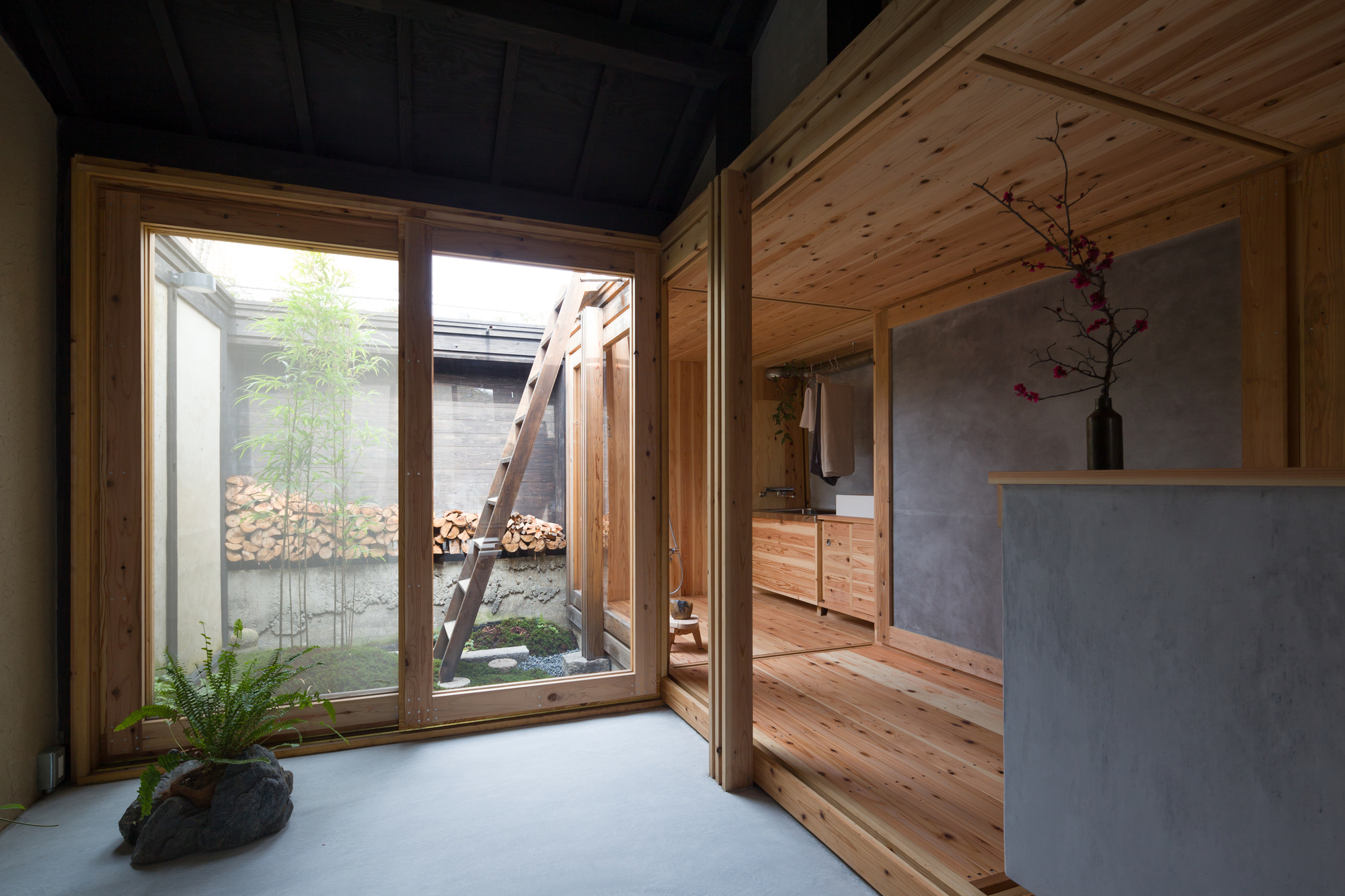
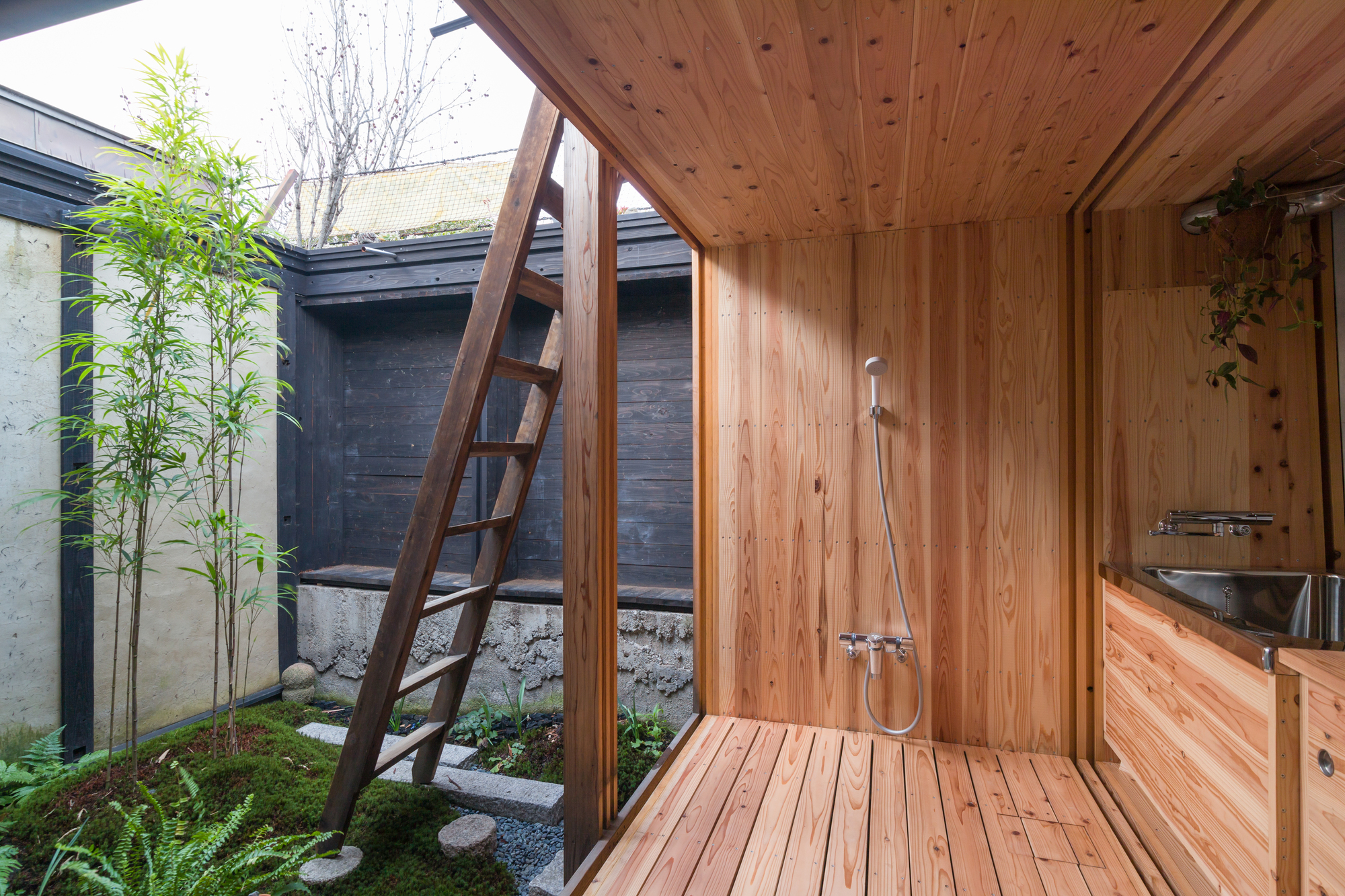
In order to preserve the soul of the house, 2m26 paid great attention to its original typology, structure and use of materials. After a few years left in a state of neglect, the main walls and roof structure were severely damaged and had to be fixed first. A new wooden structure was then built to reinforce the base of the house and offer more possibilities of space and circulation.
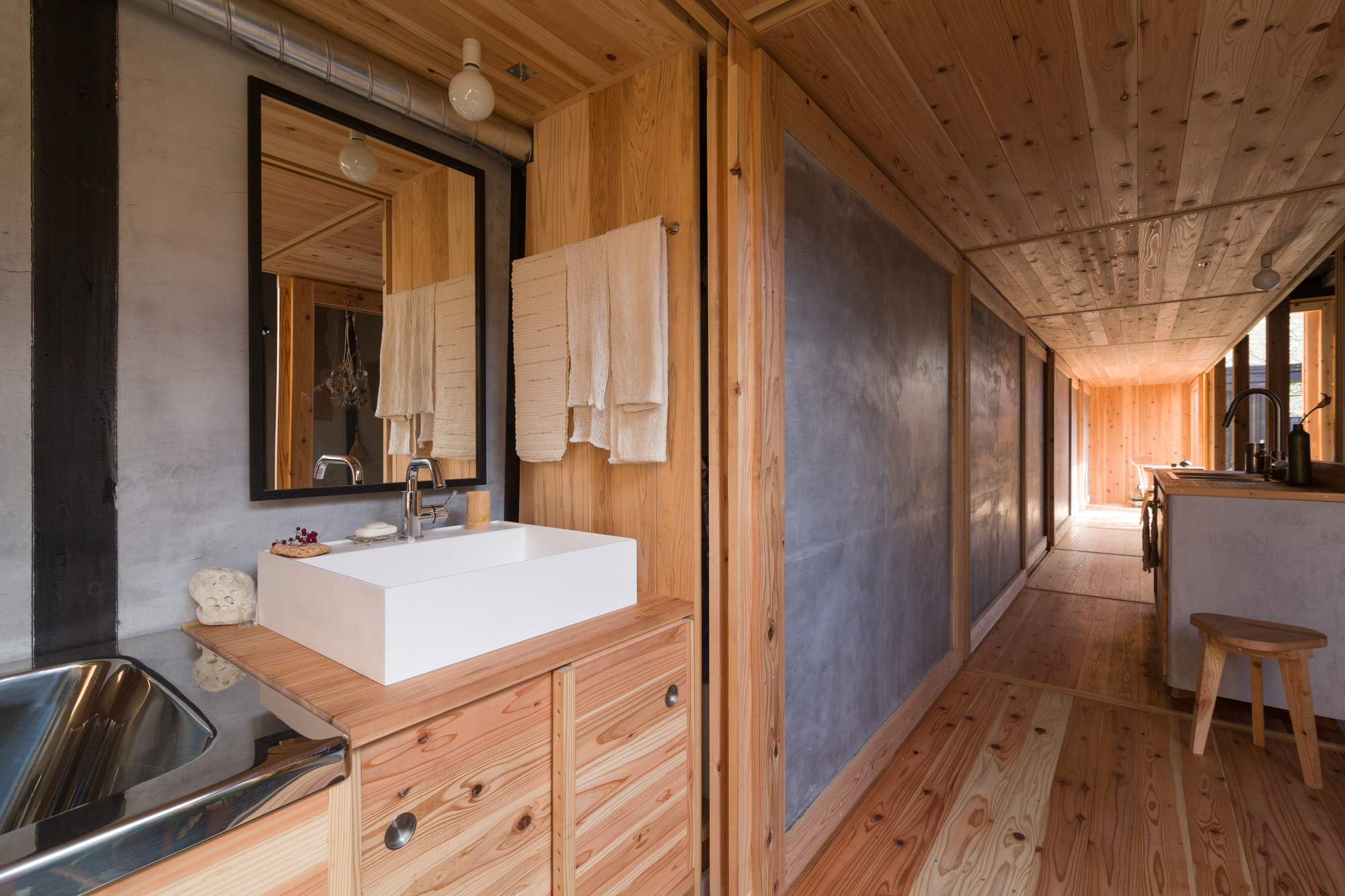
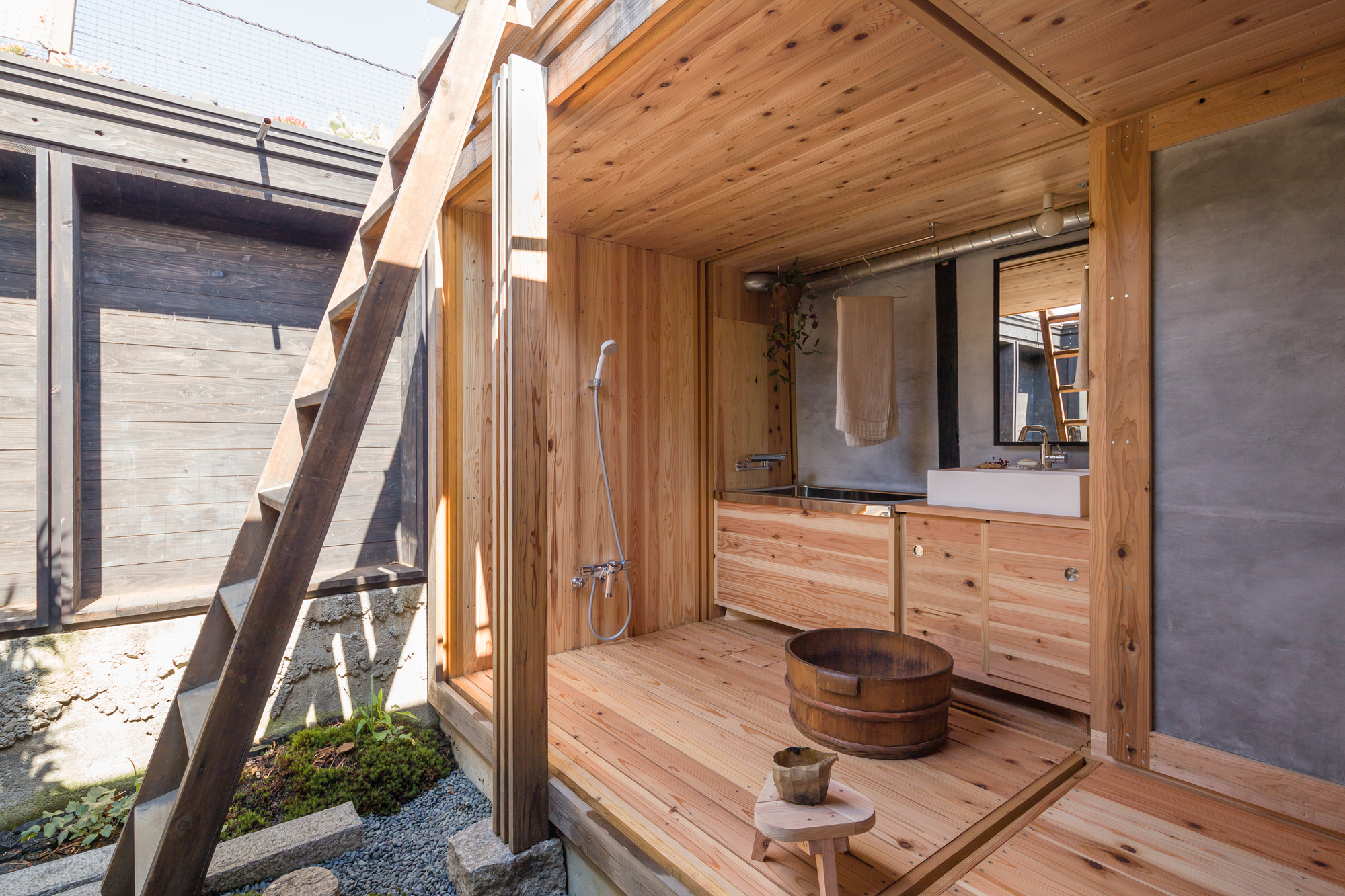
Following these first points and inspired by traditional japanese nagaya planning, 2m26 organized the reconstruction of the space in two main parts using the original length of the house as a guide. From end to end the house stands open at full height with courtyard gardens on either sides, allowing the main beam complex of the roof to be revealed and visible throughout the entirety of the space. This open hallway is a direct reference to the Japanese doma 土間, including a wood-burning stove and the distribution of the new wooden structure. The new wooden structure built into and extended out of the original structure of the house reaches the limits of the land and provides two stories inside and outside the house. The ground floor gathers all equipment while an additional second floor displays an open tatami space for bedroom and office use with access to the outside. Both extremities of the structure turn to roof terraces and small gardens.
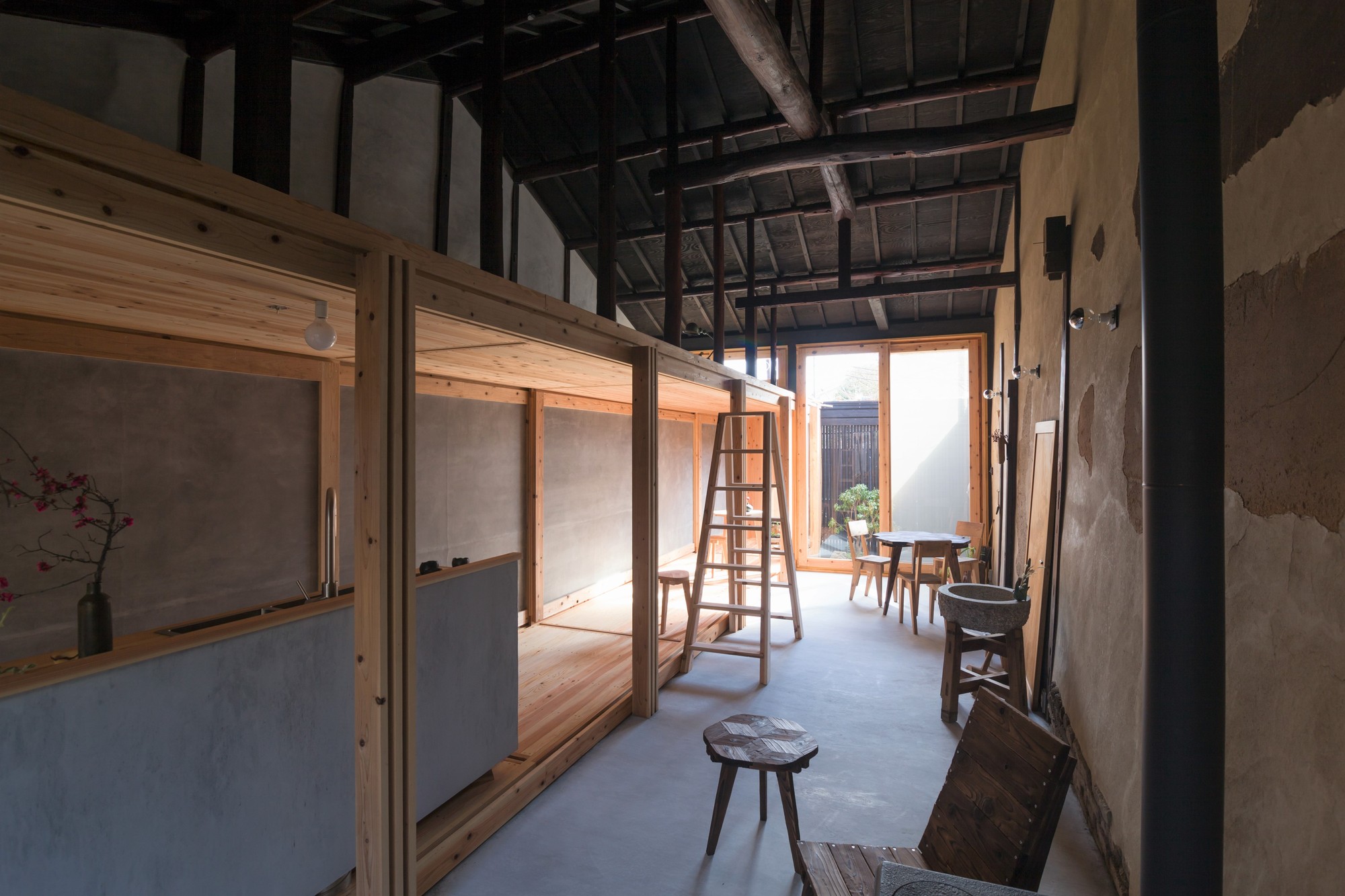
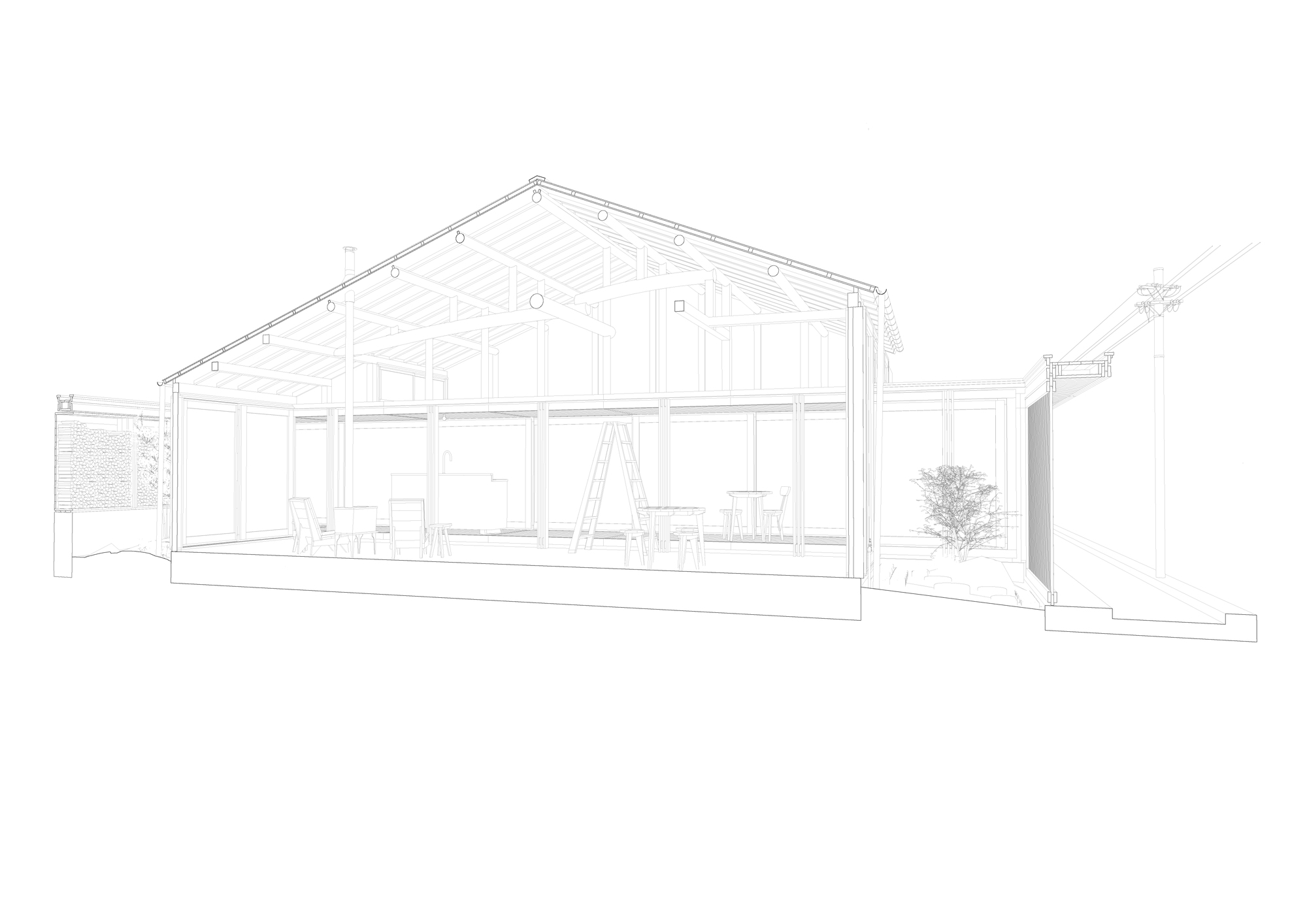
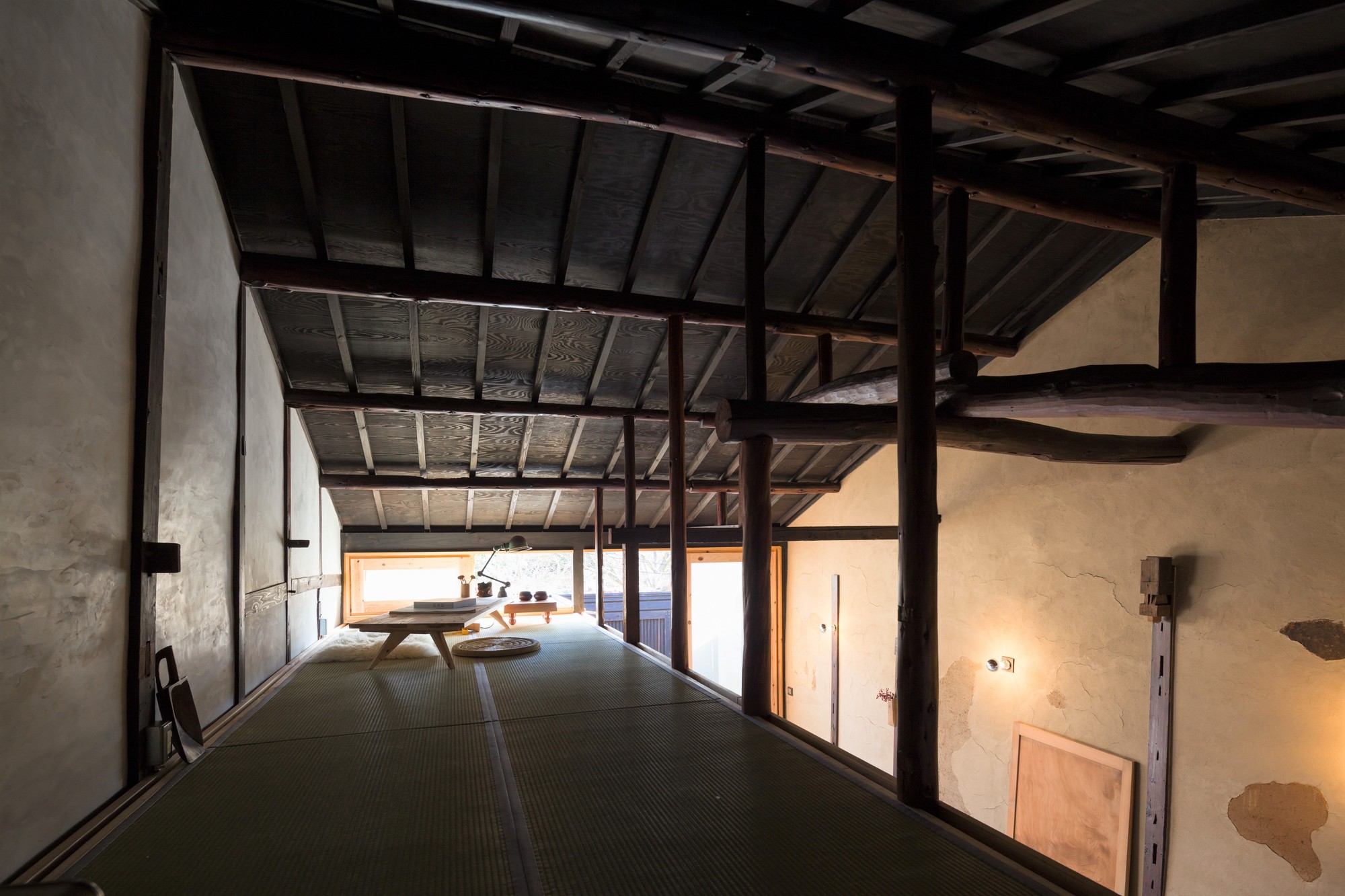
2m26 wanted this house to be a space able to welcome events, exhibitions or art performances rather than a private home used for only living and working activities. All equipment and personal items should be able to disappear. This intention was translated by creating a long storage space on one side of the structure of the ground floor which would house all facilities such as the toilet, atelier, kitchen, dressing and bathroom. This space could be closed and hidden by sliding doors allowing as a result a continuous space to be generated. Whilst the background of the space is able to transform and change according to its use, both the bathroom and entrance can be fully opened to gardens, giving new perceptions of the interior space.
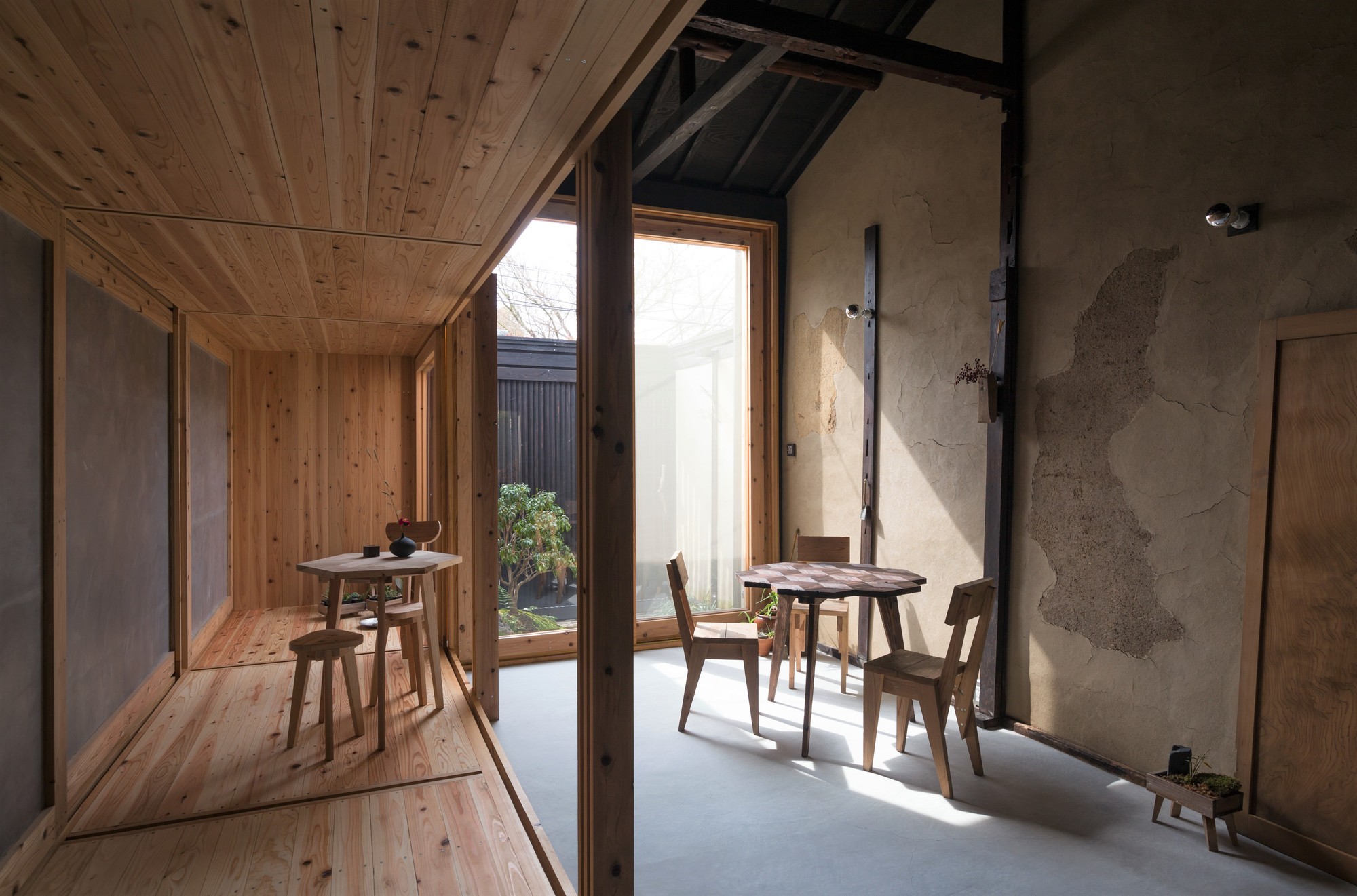
Richly advised by local craftsmen, 2m26 incorporated the use of traditional Japanese techniques together with their own way of building. The process of renovation greatly influenced the way in which the original materials of the house were to be reused and repurposed. Damaged and no longer usable timber were burnt onsite in the wood-fire stove to provide hot air in the winter and a large amount of clay from the old roof and walls were kept, sieved and reused to fix the main walls. The new timber structure and furniture were built using locally sourced cedar from a wood factory located in the center of Kyoto and plaster lime was coated on the sliding doors of the equipped storage. The perfectly made-to-measure natural base tatamis on the second floor were created by a skilled craftsman, Yokoyama-san, also based in Kyoto.
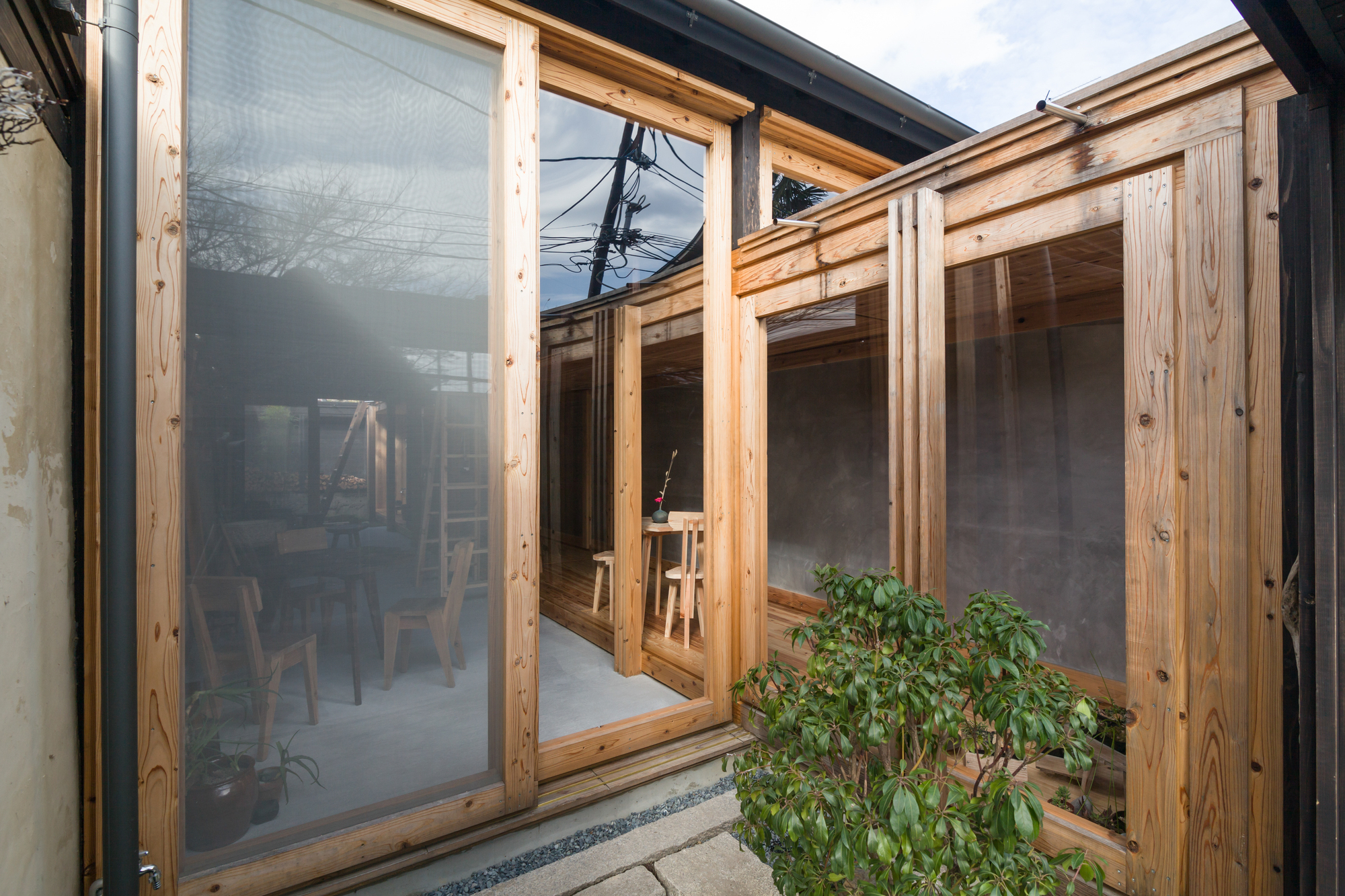
By sitting on the tatami, wooden furniture, walking on the cedar and dancing on the stone polished hallway ground, the finished space enables multiple impressions and points of views to be expressed and experienced. The tall sliding glass doors at both entrance and end allow the changing sunlight to enter through the passing of each day. The views of sky, surrounding nature and gardens perform as magistral gestures towards this tiny house.
