© Eresh Weerasuriya
(Eresh Weerasuriya)
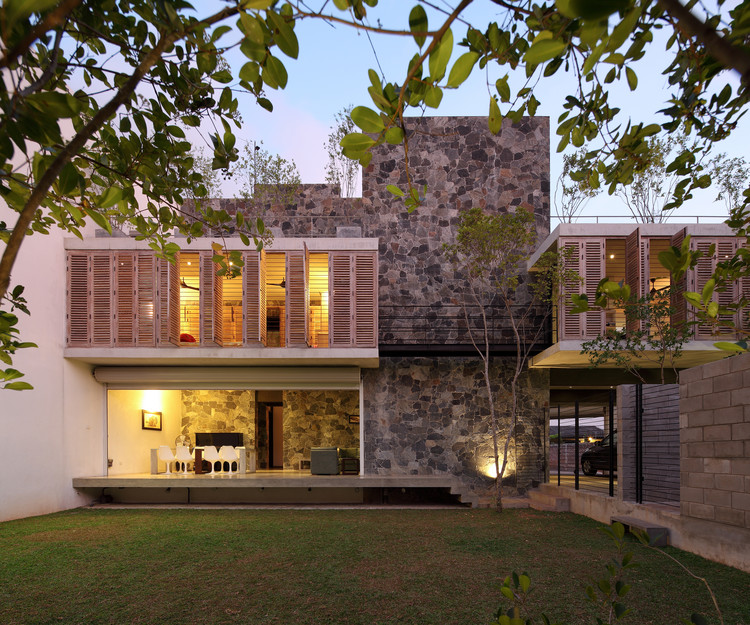
架构师提供的文本描述。坐落在充满活力的科伦坡城市是“城市发展”,一位都市建筑师的住宅。由于其独特的立面无缝地融入了这座城市紧凑的住宅结构,这座住宅以其与斯里兰卡商业首都尘土飞扬、喧闹的城市街道生活截然不同的隐蔽性而得名。
Text description provided by the architects. Sited in the vibrant city of Colombo is the ‘Urban Envelope’, the dwelling house of a metropolitan architect. With its univocal façade seamlessly weaving itself into the tight residential fabric of the city, the abode has been named for its distinct concealment from the dusty and noisy urban street life of Sri Lanka’s commercial capital.
© Malaka Weligodapola
(C)马拉卡·韦利戈达波拉
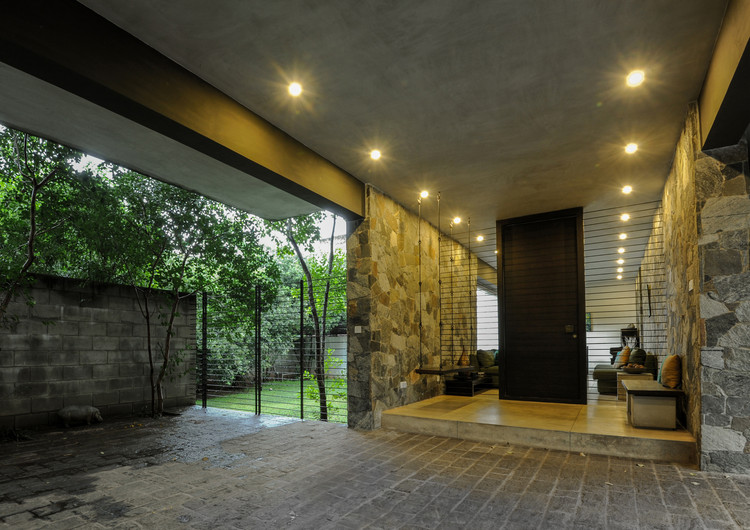
纯净的白色墙与明亮和多云的热带天空交融在一起,它的高耸的质量是对即将到来的科伦坡的天际线的一种点头。在车道上只有一排爬行者,只有一棵有中等叶子的树,里面有游客。一边隐藏着一扇古色古香的门,打开了“城市信封”,揭示了城市贫瘠的混凝土丛林中令人惊讶的城市绿洲。
The pure white walls of this confine blends with the light and cloudy tropical sky, its towering mass a nod towards the upcoming skyline of an expanding Colombo. Only a row of creepers along the driveway, and a single tree with moderate foliage invites visitors inside. An antique door hidden off the side opens the ‘Urban Envelope’, revealing the surprising urban oasis amidst the barren concrete jungle of the city.
© Eresh Weerasuriya
(Eresh Weerasuriya)
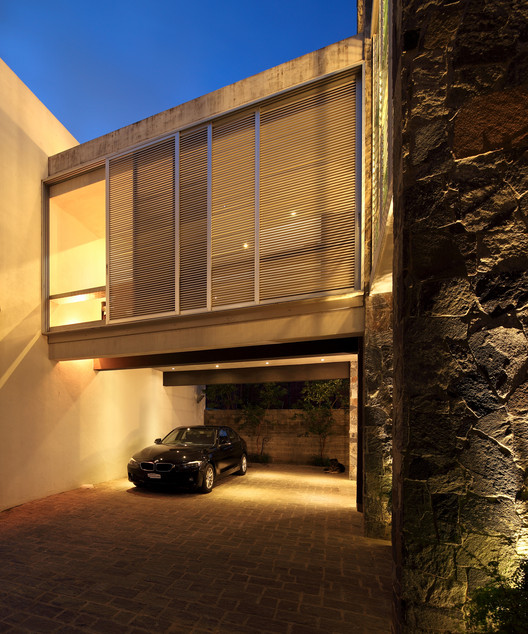
巨大的前厅被标志性的瓦砾墙所环绕,这些墙为房子提供了一种乡村的坚固感。该结构的表面硬度被热带绿色植物软化,再加上未经精炼的钢铁摇摆姿态,游客们继续向大门的大空隙走去。两堵坚固的瓦砾墙之间的居住和用餐空间给室内留下了持久的第一印象。
The voluminous forecourt is bordered by signature rubble walls that lend a rustic solidness to the house. The apparent hardness of the structure is softened by tropical greenery that together with an unrefined steel swing gestures visitors onwards towards the large void of the main door. The living and dining space between two solid rubble walls gives a lasting first impression to the interior.
© Eresh Weerasuriya
(Eresh Weerasuriya)
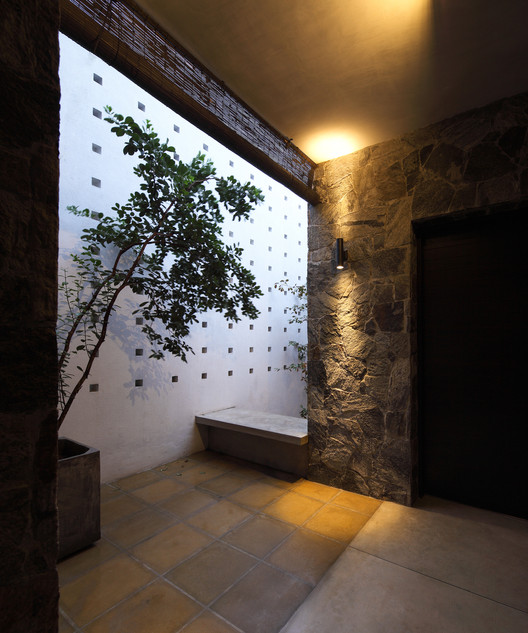
瓦砾和白色抹灰墙的发挥,创造空间之间的物质定义的平行线,设置了这个都市住宅的设计语言。后院草坪的压倒性空间使生活空间充满活力,使城市绿洲达到高潮。与管状的室内禁闭相比,气势磅礴的景色让游客产生了一种放松的敬畏。这个剧本的体积指导整个设计的发展,其空间。
The play of rubble and white plastered walls to create spaces between materially defined parallel lines sets the design language of this metropolitan dwelling. The overwhelming dimension of the backyard lawn animates the living space, climaxing the urban oasis. The forceful vista with its vastness in comparison to the tube like confinement of the indoors impacts a relaxing awe within the visitor. This play of volumes guides the design throughout the progression of its spaces.
Cross Section

楼梯夹在两个平行的瓦砾墙之间,进一步加强了设计语言。紧凑的体积从一边向天空开放,连接到整个房子的空旷空间就像一个有效的风洞。这是由它向风向的方向所支持的。(鼓掌)(鼓掌)
The staircase is wedged between two parallel rubble walls, further enhancing the design language. The tight volume opens to the sky from one side, and connecting to the open spaces throughout the house acts as an effective wind tunnel. This is supported by its orientation towards the wind direction.
© Eresh Weerasuriya
(Eresh Weerasuriya)

未经精炼的木材、钢制开窗和家具,以令人赏心悦目的对比,为原本朴素的设计增添了活力。静悄悄地恢复日光,为人造照明让路,使设计在温暖的白色洪水中充满活力,柔和的灯光映衬着黑夜的黑暗。由这种微妙的反差所影响的宁静的孤独;立体与空虚,光明与黑暗,宽敞与狭窄,平行与横向的…创造一个令人耳目一新和放松的栖息地。
Unrefined timber and steel fenestration and furniture add zing to the otherwise modest design in a pleasing contrast. The quiet retrieval of daylight makes way for man-made lighting, animating the design in warm white floods in soft glows against the dark of the night. The tranquil solitude affected by this subtle play of contrasts; solid and void, light and dark, roomy and narrow, parallel and lateral… creates a refreshing and relaxing habitat.
© Eresh Weerasuriya
(Eresh Weerasuriya)
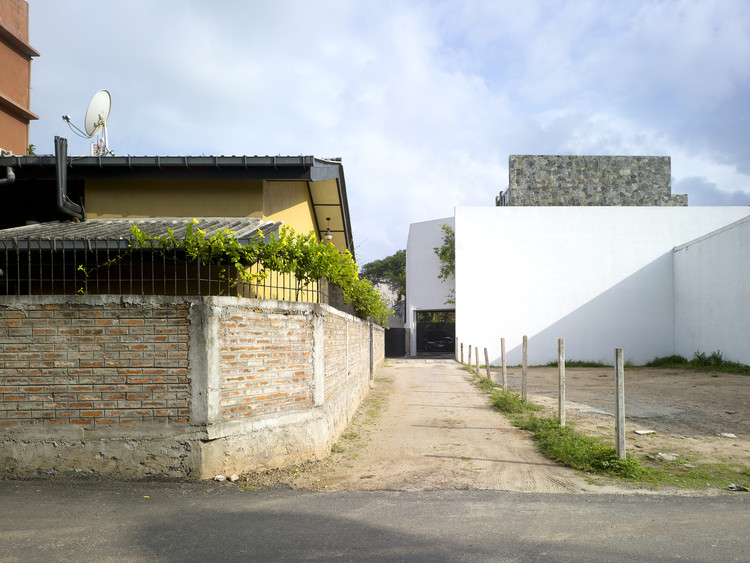
花园边的果园将隐喻性的绿洲带入字面意义。科伦坡这片广袤的小角落,以其可食用的植被,标志着这座新兴都市更加绿色的前景。在与自然共生共存的环境中,城市保护区被鸟类的Twitter和松鼠的跳跃所激活,这给设计带来了幸福的满足。
The orchard by the garden side brings the metaphorical oasis to literal meaning. This little corner in the wide expanse of urban Colombo with its edible vegetation signifies a greener prospect for the emerging metropolis. In symbiotic coexistence with nature, the urban sanctuary is enlivened by the twitter of birds and the skipping of squirrels, which brings the design to blissful contentment.
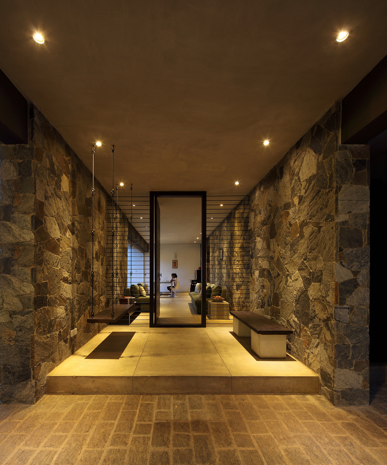

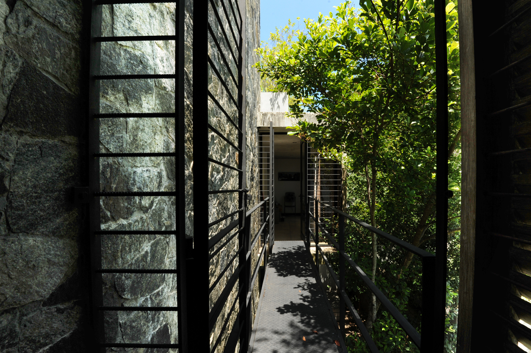



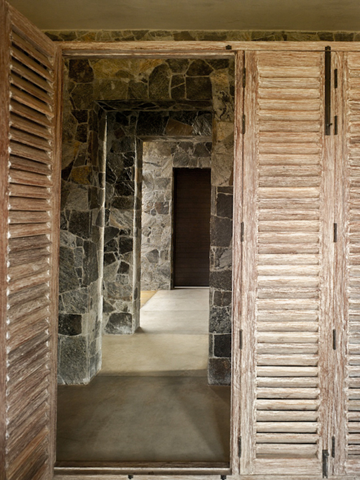
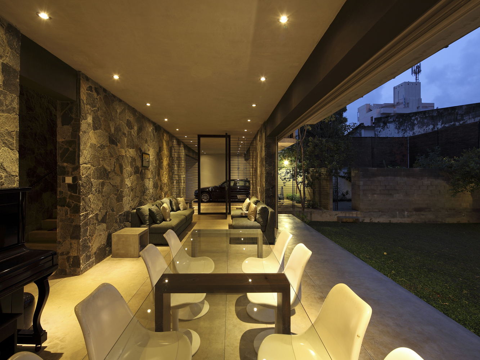
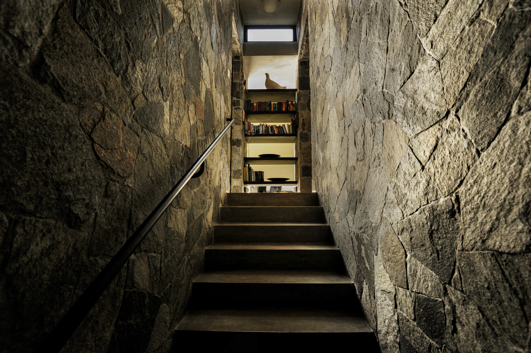
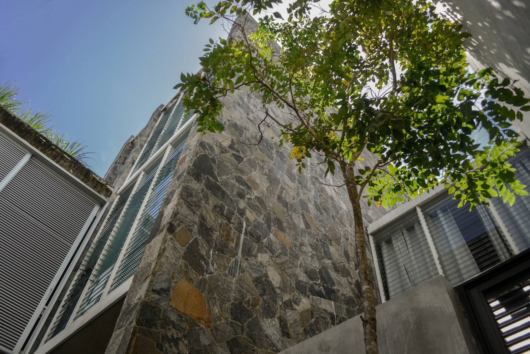
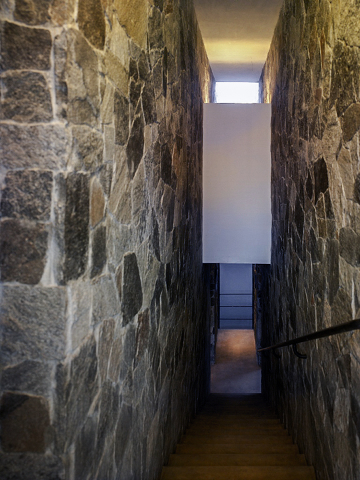

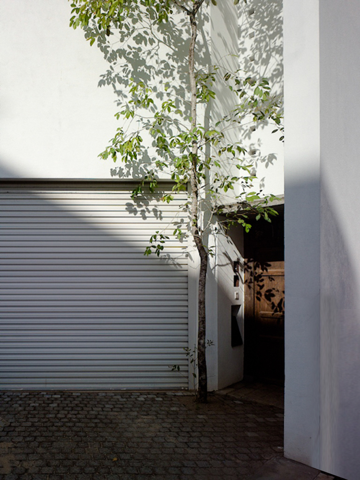

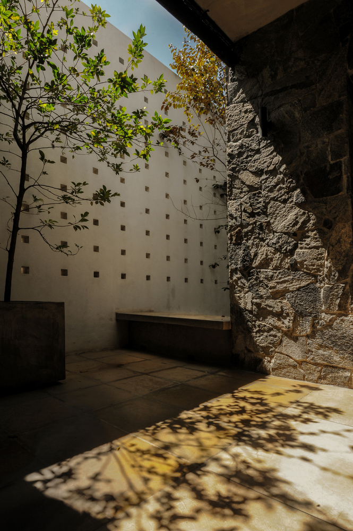
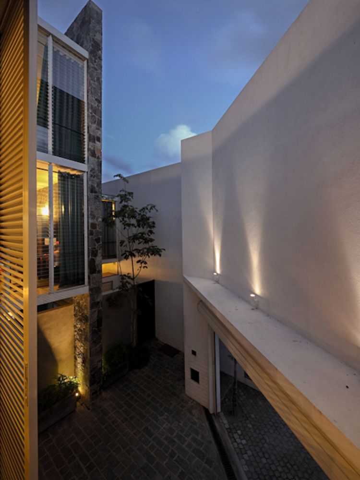
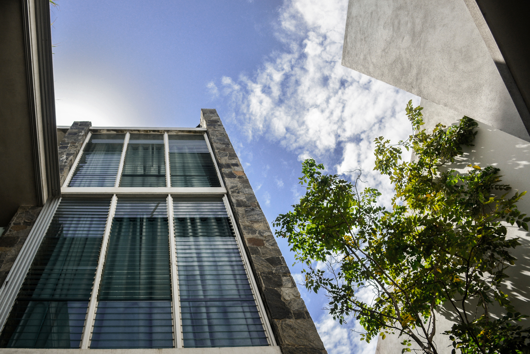
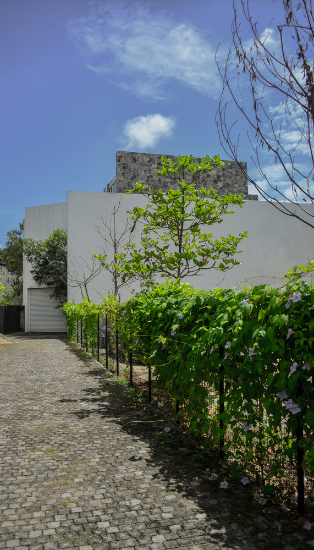
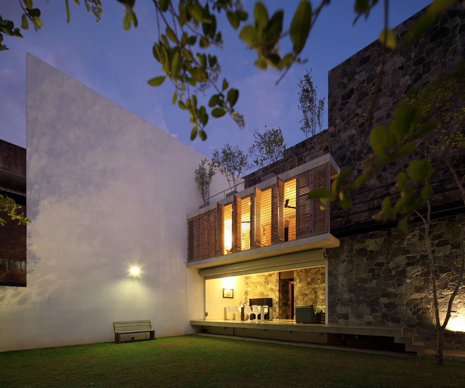
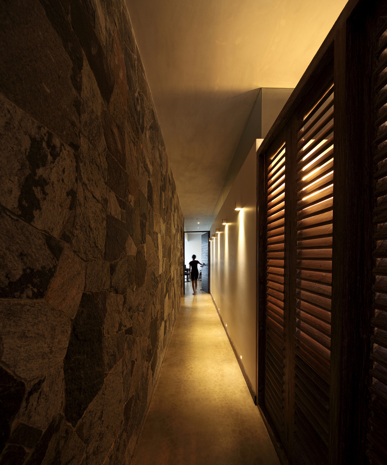
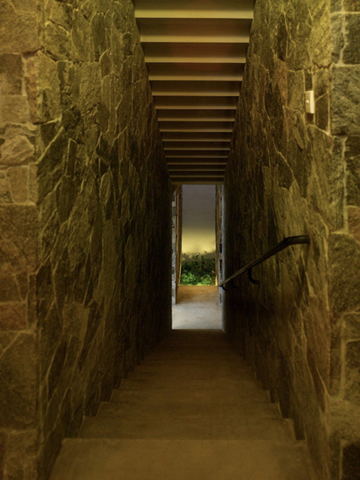

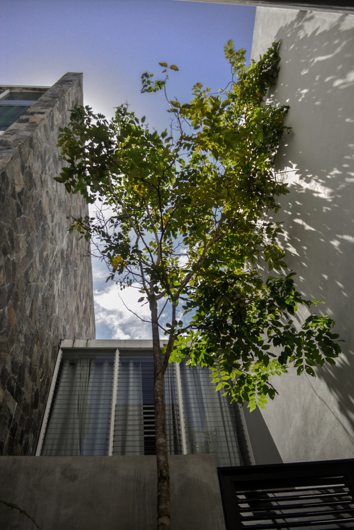
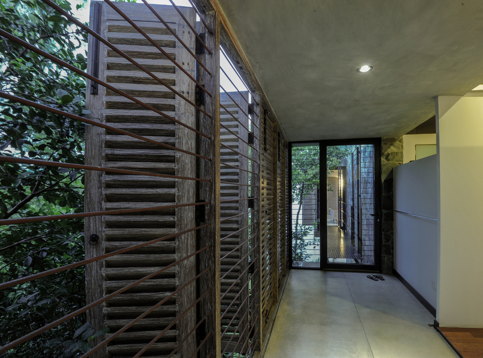


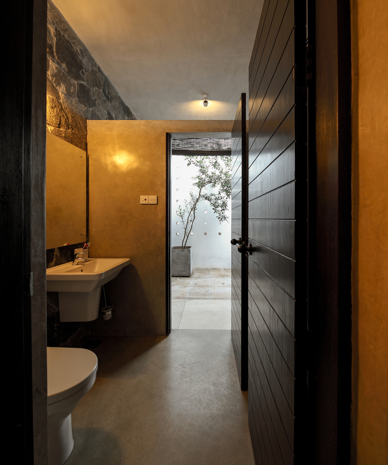
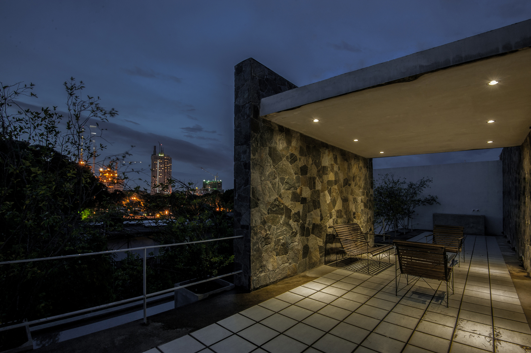
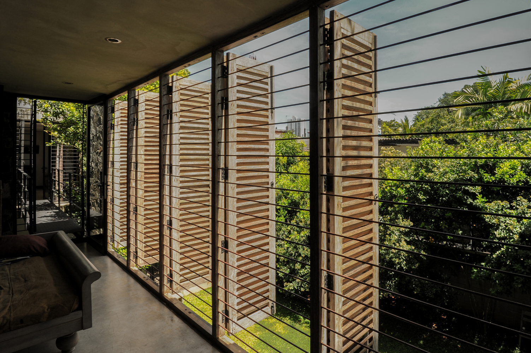
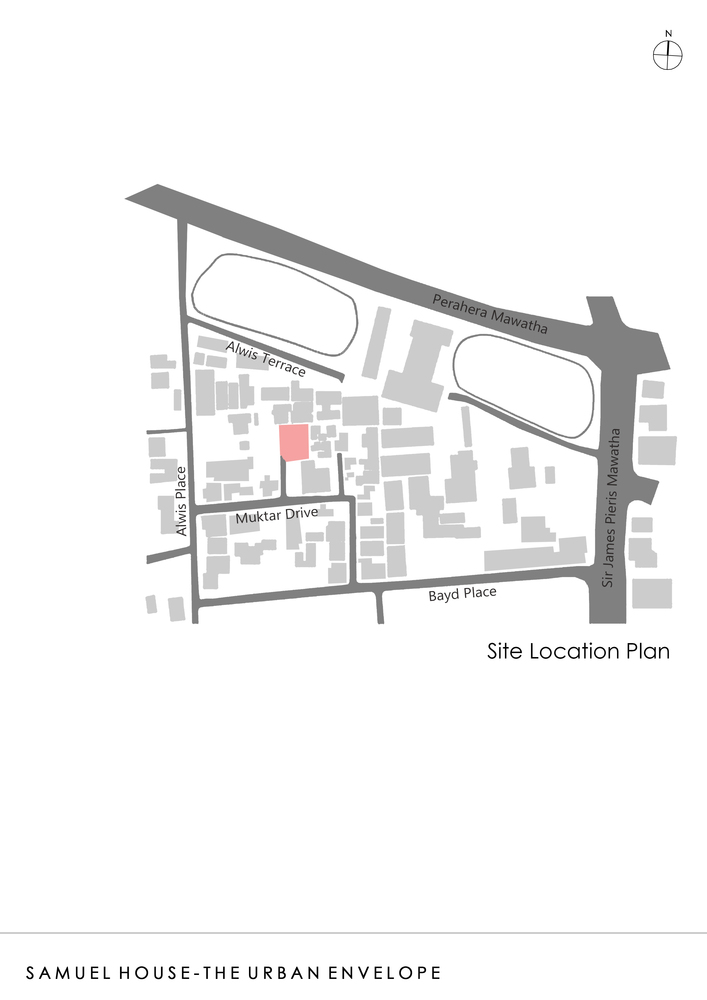
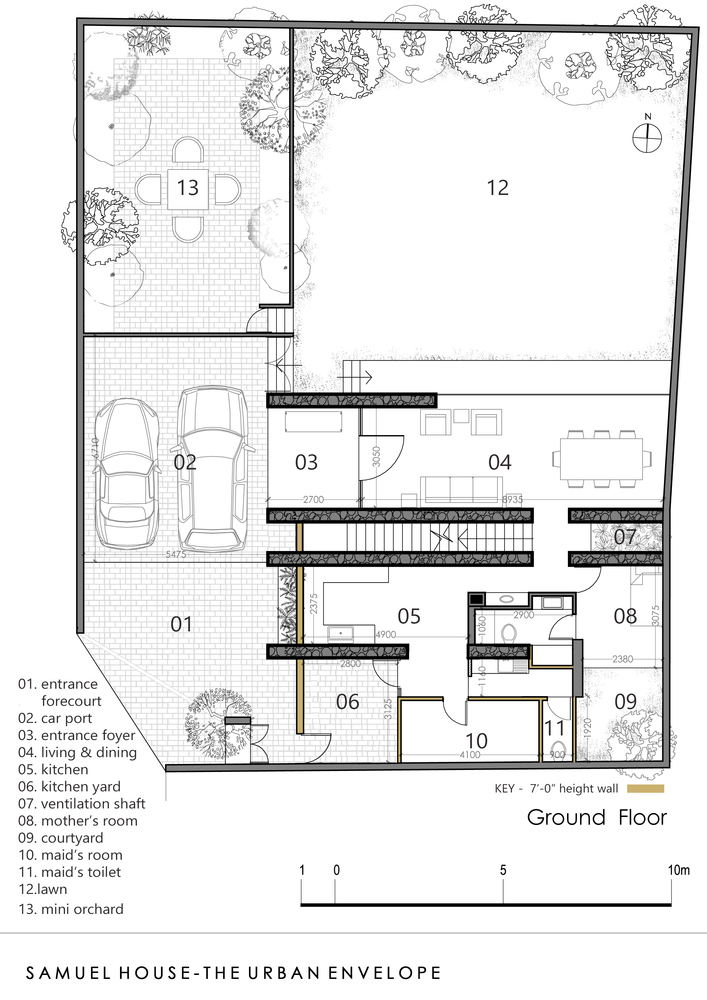
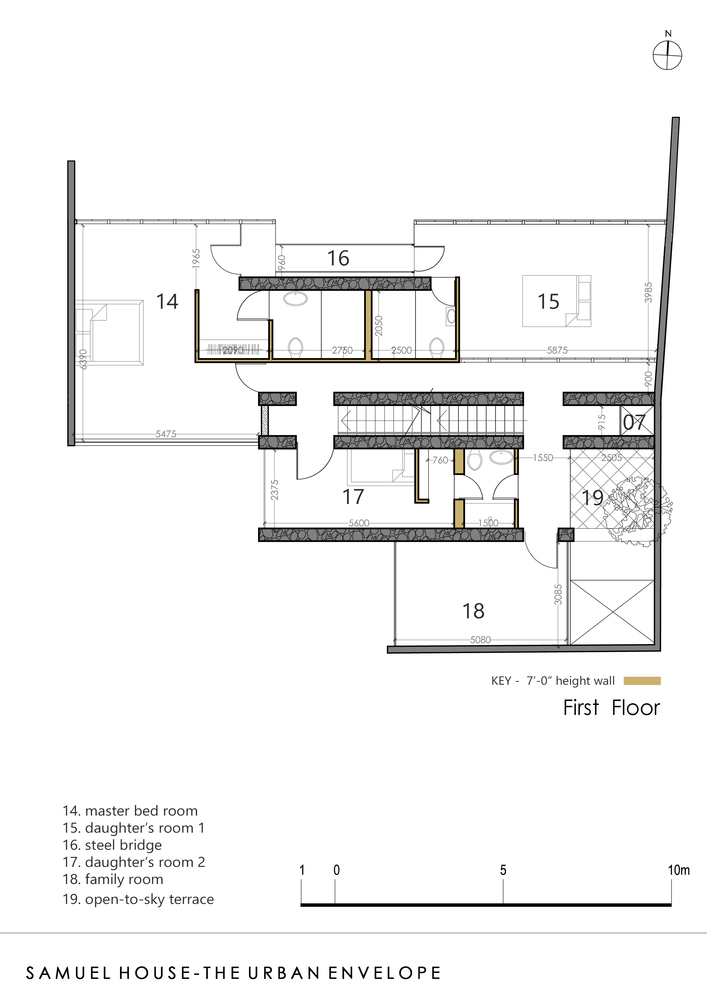
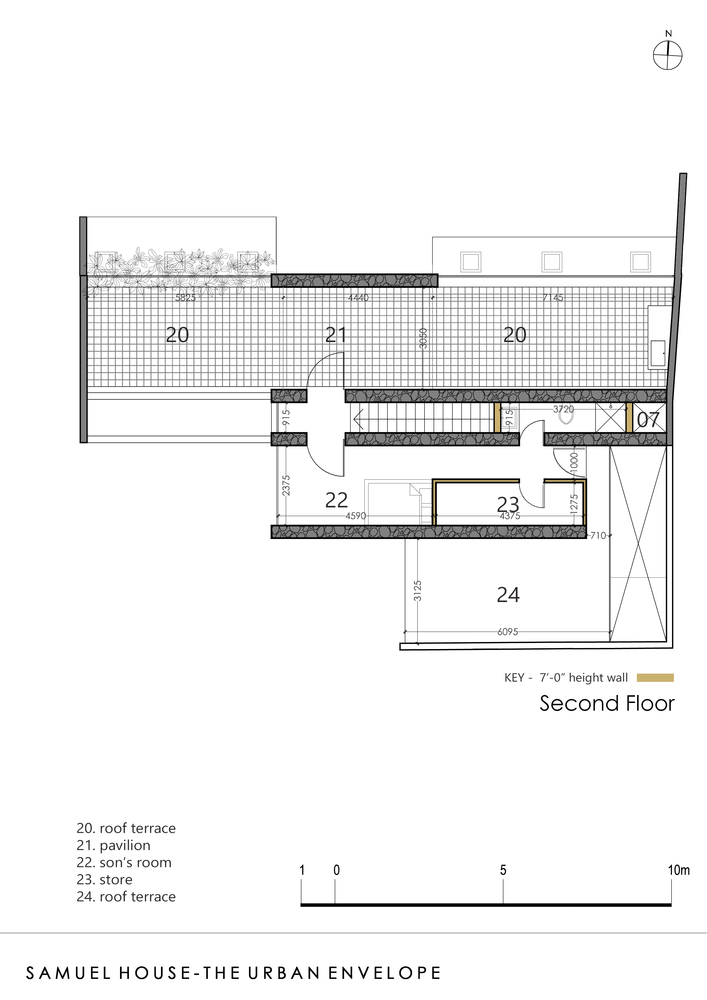
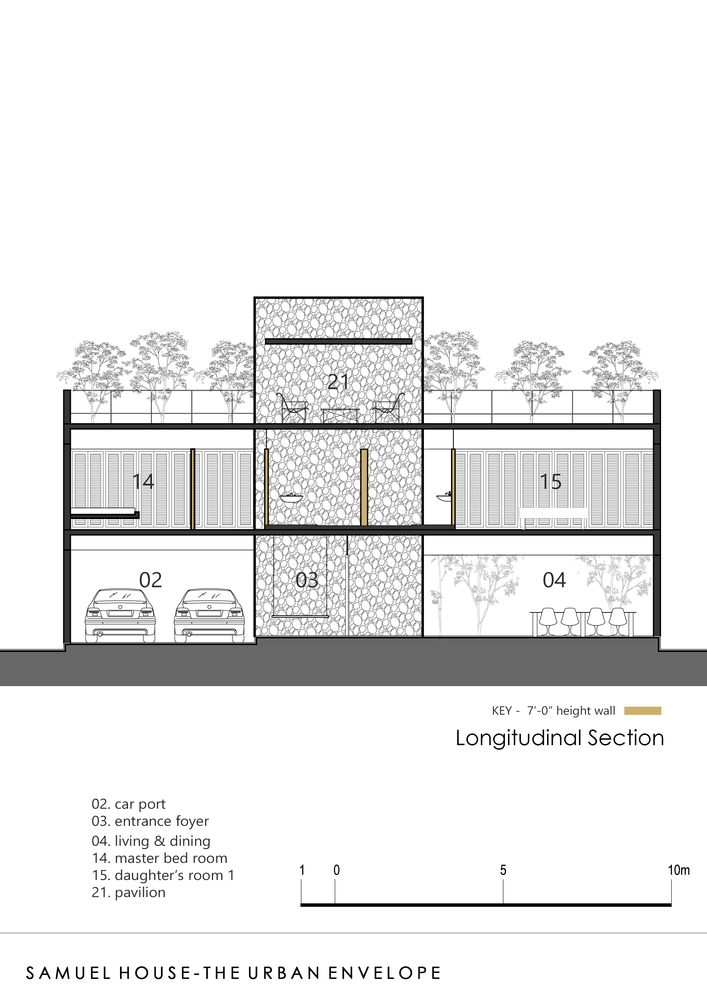


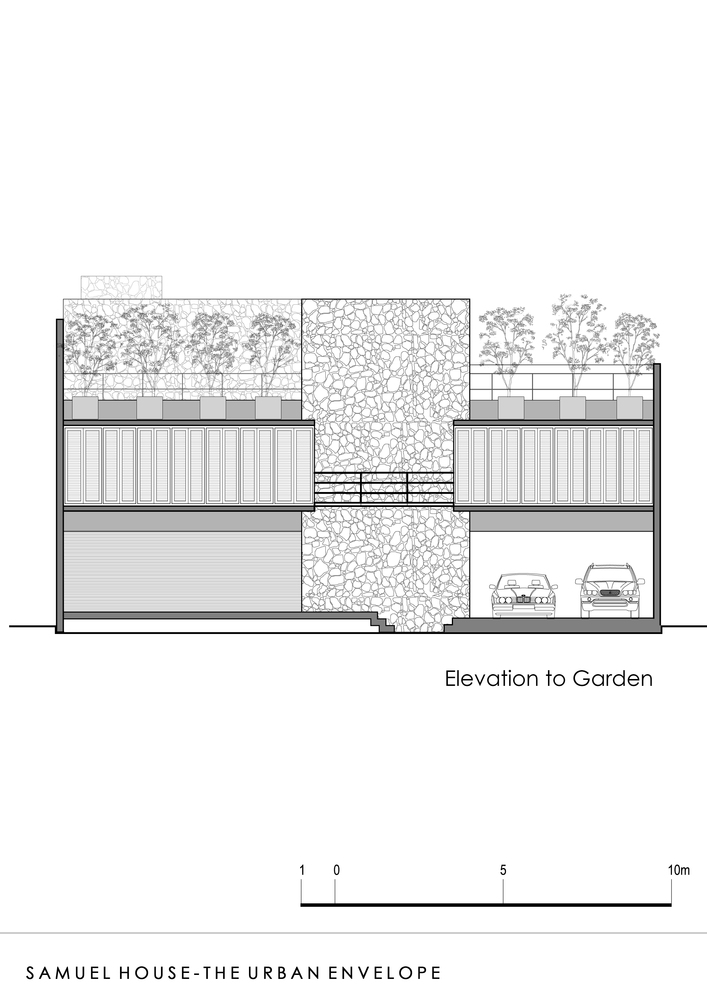
Architects MMGS Architects
Location Colombo, Sri Lanka
Category Houses
Architect in Charge Godridge Samuel
Project Architect Daminda Prasad
Area 358.0 m2
Project Year 2012
Photographs Eresh Weerasuriya, Malaka Weligodapola, Caleb Sanjayan Ariadurai
Manufacturers Loading…
