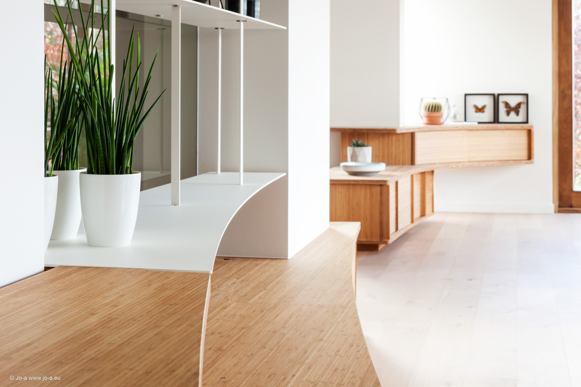
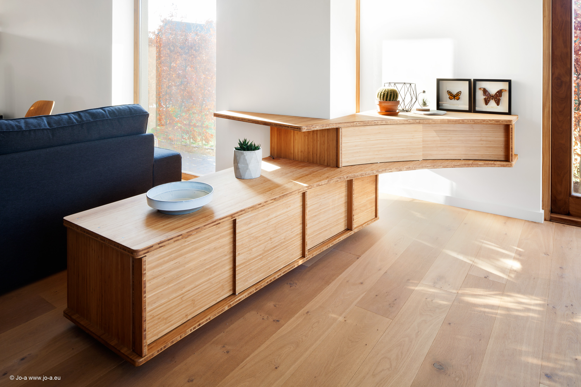
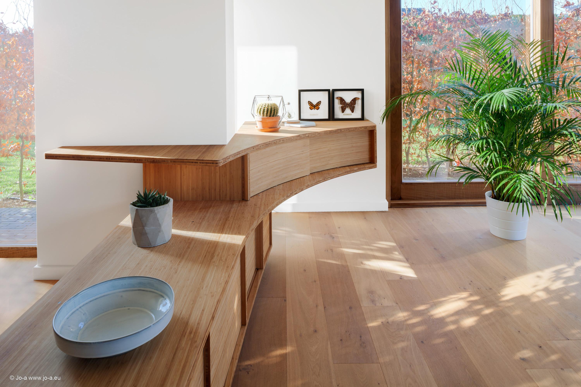
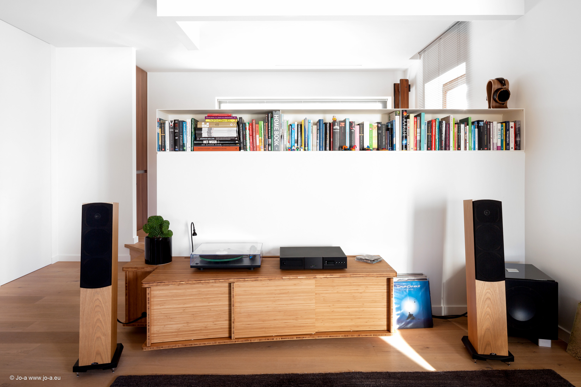
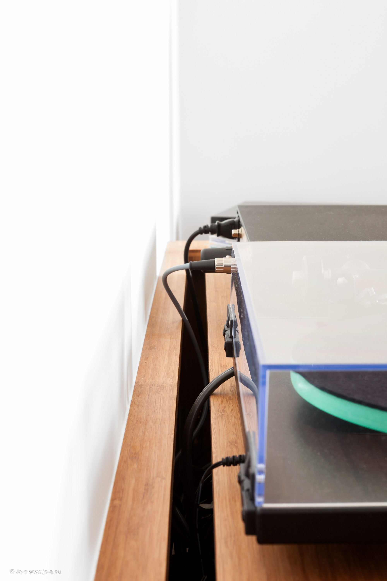
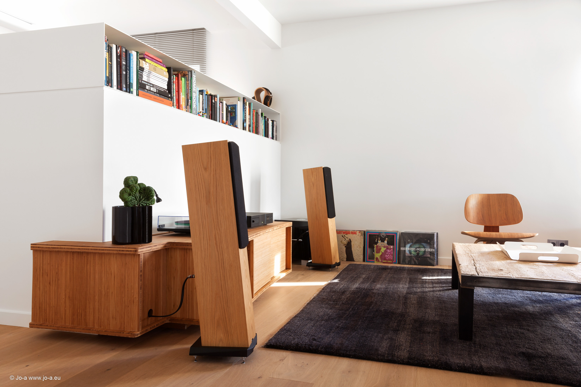
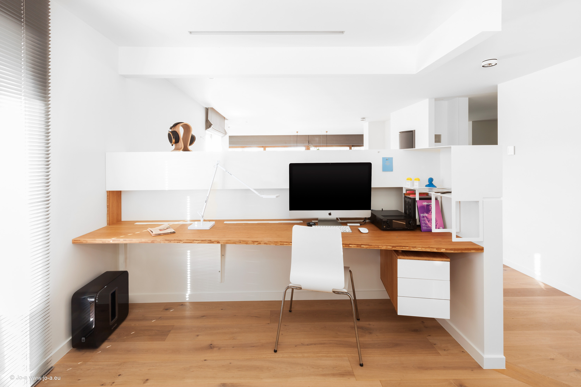
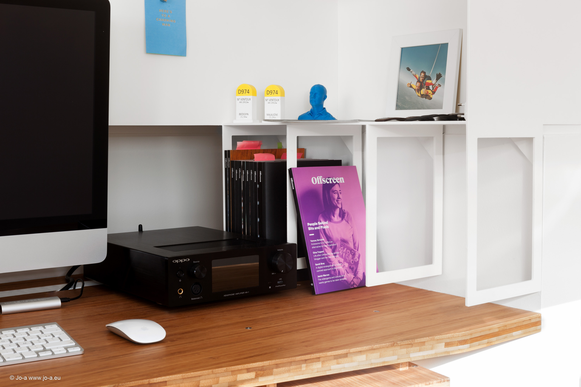
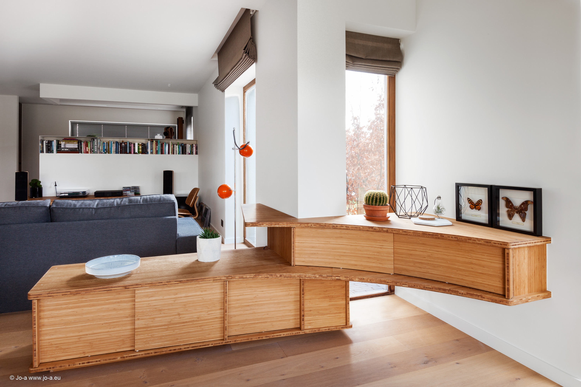
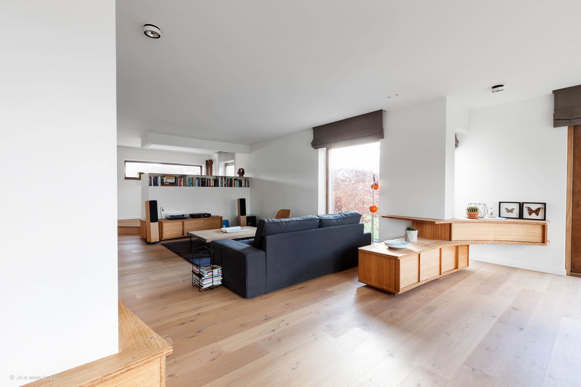
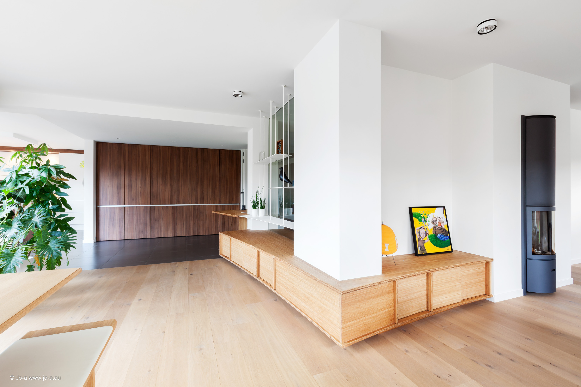
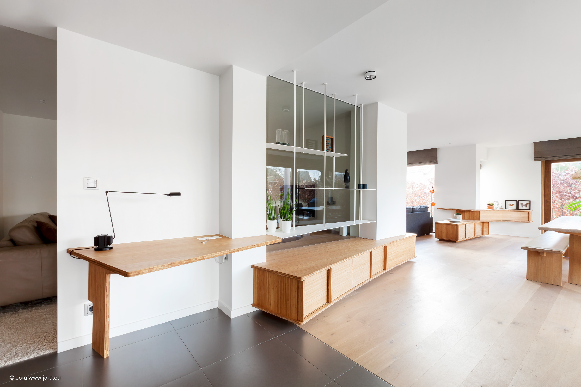
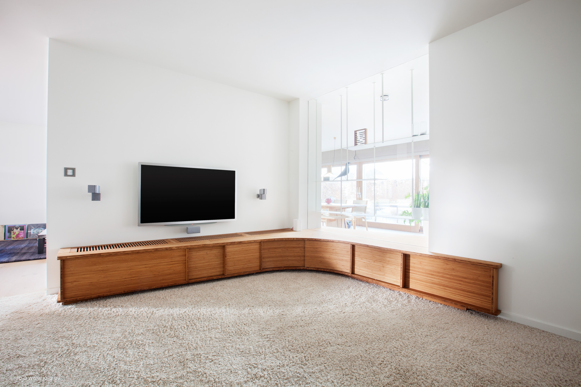
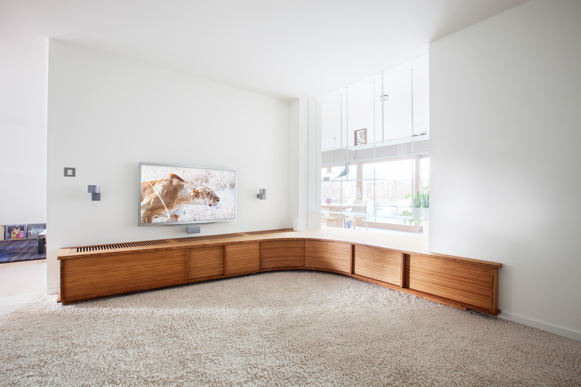
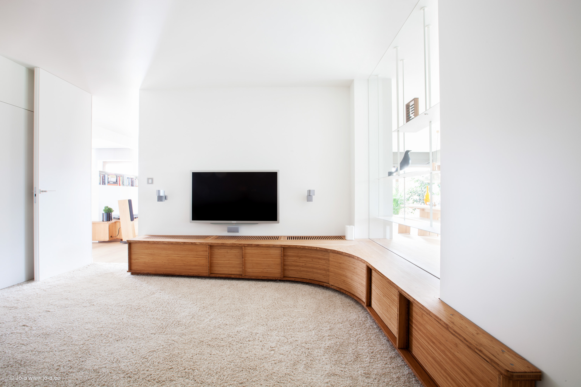

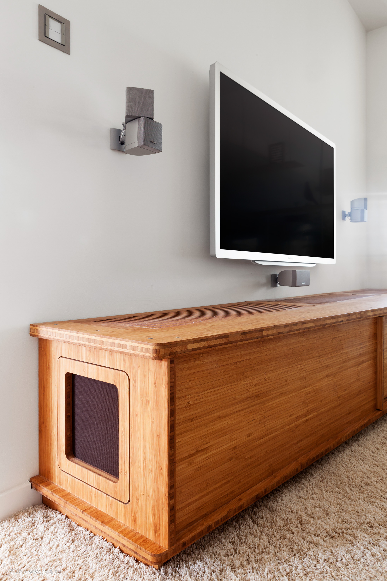
Jo-a created a large piece of furniture that connects the kitchen, dining room and living room.
On the kitchen side, there is a small desk for the children’s homework. The desk extends into a delicate screen wall that separates it from the TV area.
Visually, the curve extends through the space towards the sideboard that separates the living area from the table.
In the TV room that is separated from the living area by a glass wall, the large piece of furniture extends into a low storage area for the children’s toys that also contains the home cinema devices. Clever! The lower case is hidden beneath the TV. A side opening releases the sound into the room. On the upper side, an air vent has been cut out to ensure ventilation, and the plugs are hidden inside the skirting board.
Year 2015
Work started in 2015
Work finished in 2015
Status Completed works
Type Apartments / Single-family residence / Interior Design / Lofts/Penthouses
