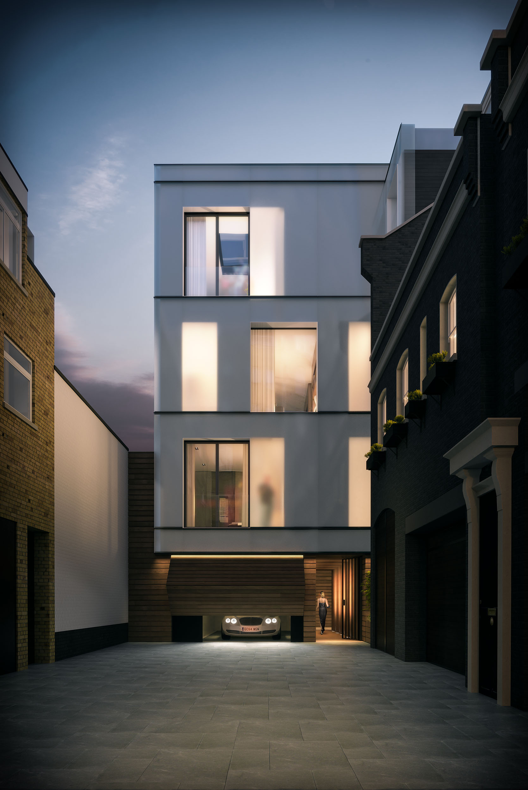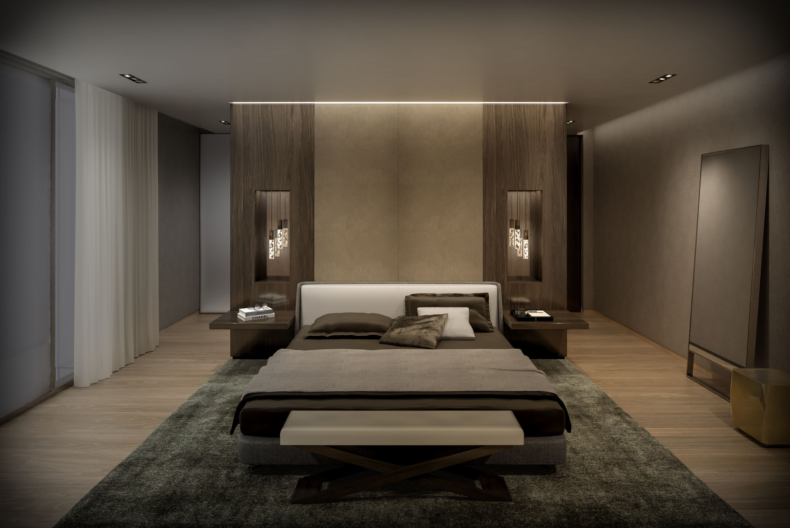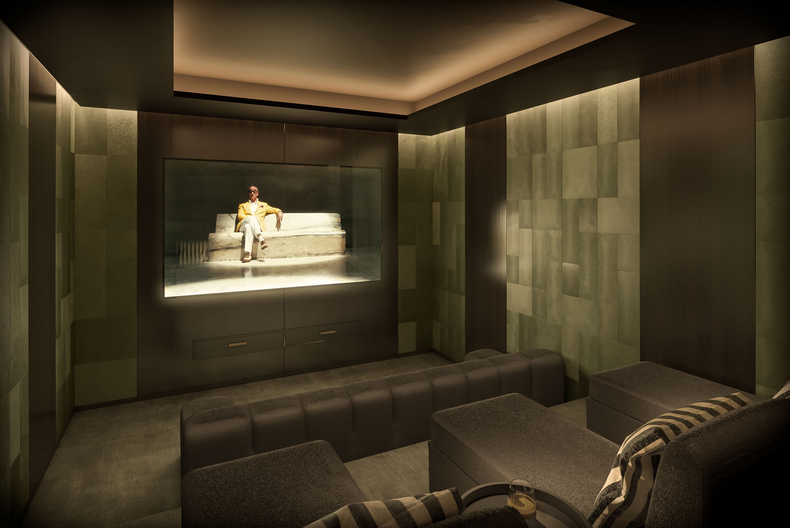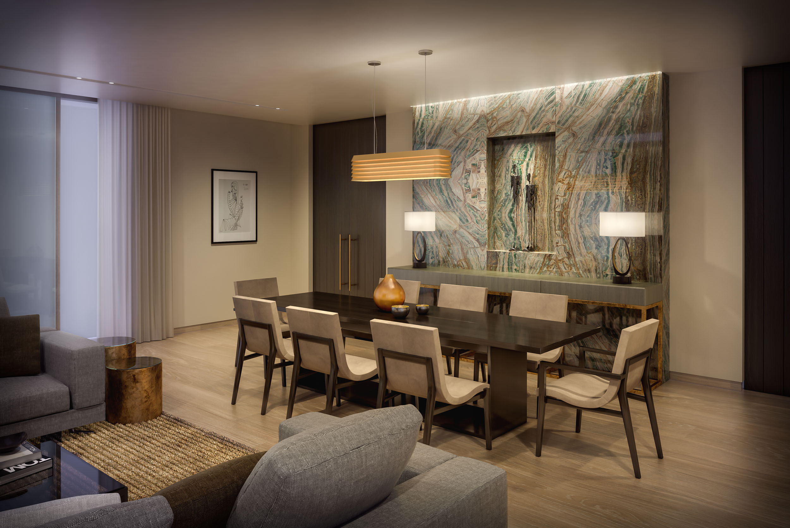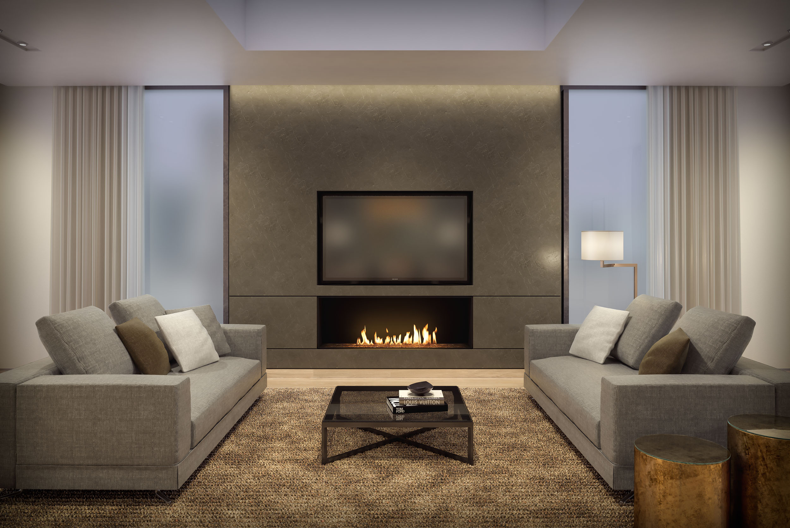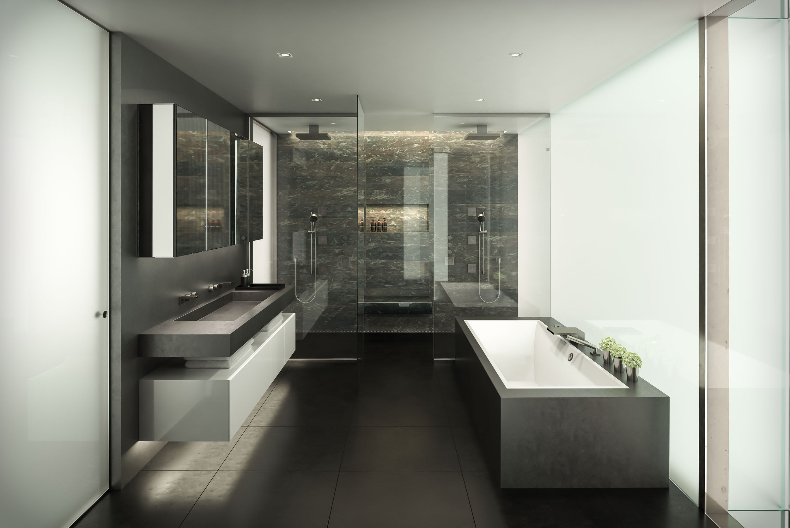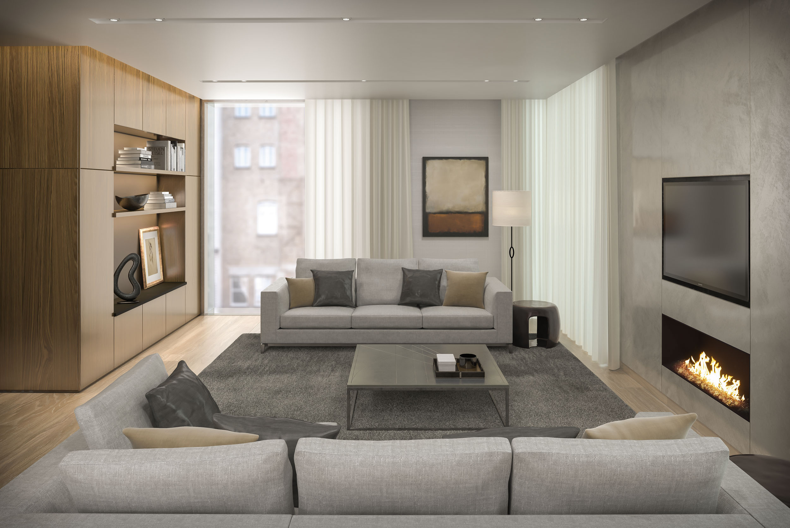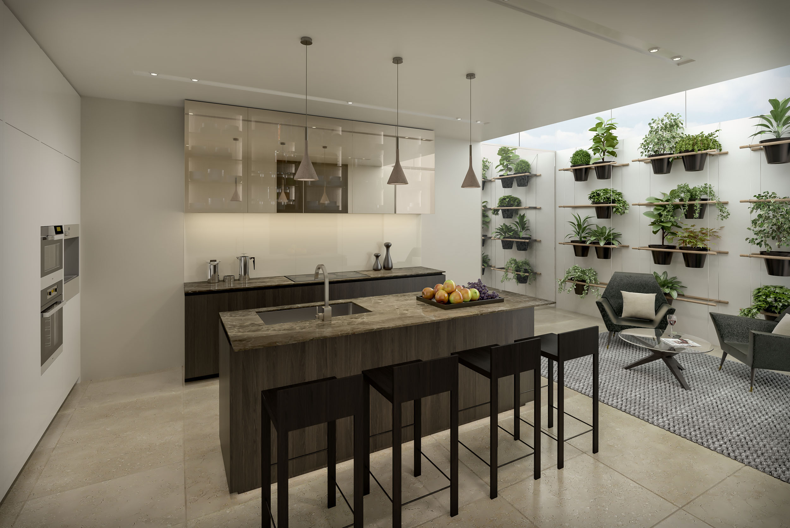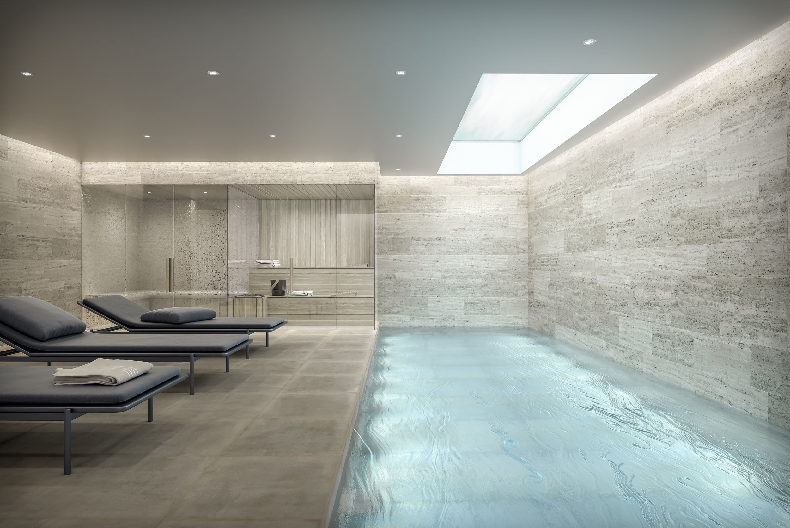
3 Down Street MewsWorking with Scott Brownrigg we provided concept imagery, planning imagery and then a year later the marketing images for this residential scheme in Mayfair. Comprising two new contemporary residences of 700 sq m and 830 sq m the design incorporates three basement levels containing a gym, swimming pool and an automated car parking system.Client: Scott Brownrigg
