© Jennifer Chong
(詹妮弗·张)
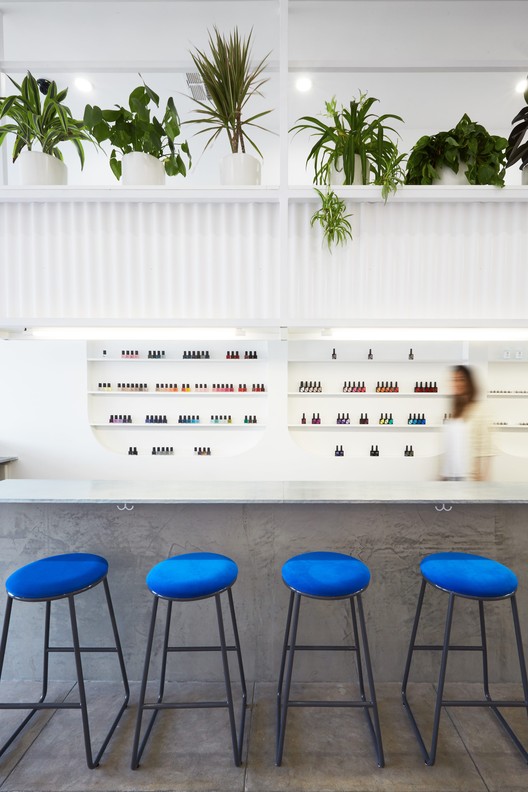
架构师提供的文本描述。建筑师J.Byron-H与品牌工作室工作日工作室合作,为色彩夏令营创造室内设计理念,这是加州洛杉矶的一家美甲酒吧。位于费尔法克斯区的贝弗利大道上,这675平方英尺的空间是洛杉矶第一个这样的空间。
Text description provided by the architects. Architect J. Byron-H teamed up with branding studio Weekday Studio to create the interior design concept for Color Camp, a manicure bar in Los Angeles, California. Located on Beverly Boulevard in the Fairfax District, this 675 square-foot space is the first of its kind in Los Angeles.
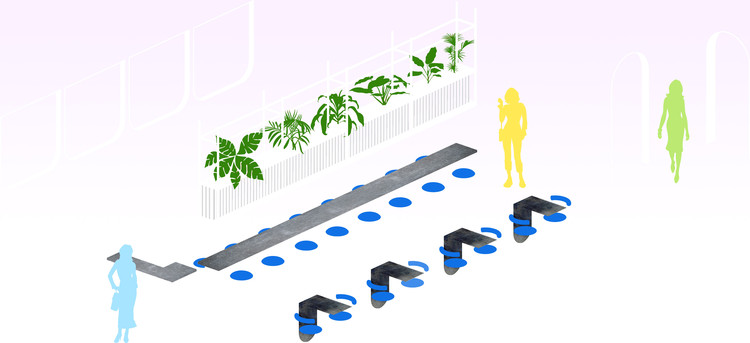
作为一个建筑和品牌团队,我们希望唤起一种有趣的发现感,并避免与当代美甲沙龙相关的可预测的、杂乱无章的环境。相反,一个明亮的空白充满了粗犷的形状。圆圈、半圆、凹形和凸形跨越支撑架、桌子、架子、门道和品牌.一个梯度壁画墙和定制明亮的蓝色家具带来流行的色彩口音。像混凝土和钢铁这样的工业材料被充满活力的粉红、桔子和蓝色的渐变所缓冲,这在整个洛杉矶形成了鲜明的对比,每当城市建筑的粗糙程度在其灿烂的天空下得到缓解时,这种对比就会出现。
As an architecture and branding team, we wanted to evoke a sense of playful discovery and avoid the predictable, cluttered environment often associated with contemporary nail salons. Instead, a bright white space is enlivened with bold shapes. Circles, semi-circles, concave and convex shapes play across bolsters, tables, shelving, doorways and branding. A gradient mural wall and custom bright blue furnishings bring pop accents of color. Industrial materials like concrete and steel are cushioned by a vibrant gradient of pinks, oranges and blues, a contrast found throughout LA whenever the roughness of the city’s structures finds relief against its brilliant skies.
© Jennifer Chong
(詹妮弗·张)
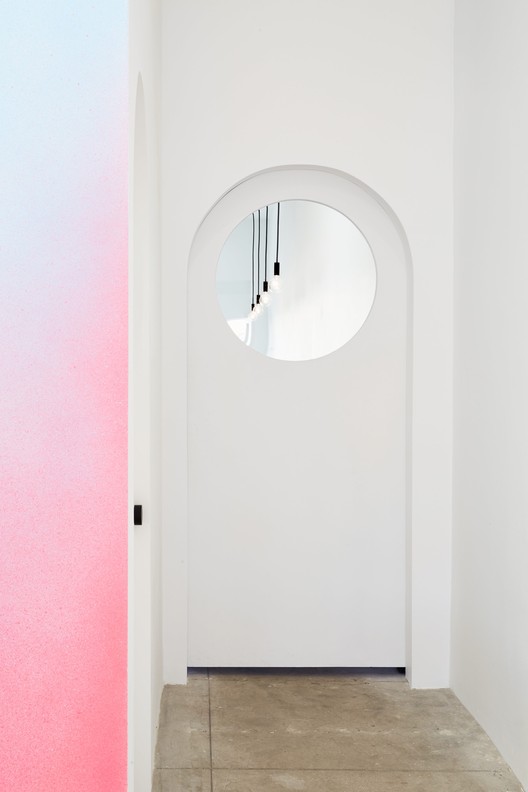
Cross Section
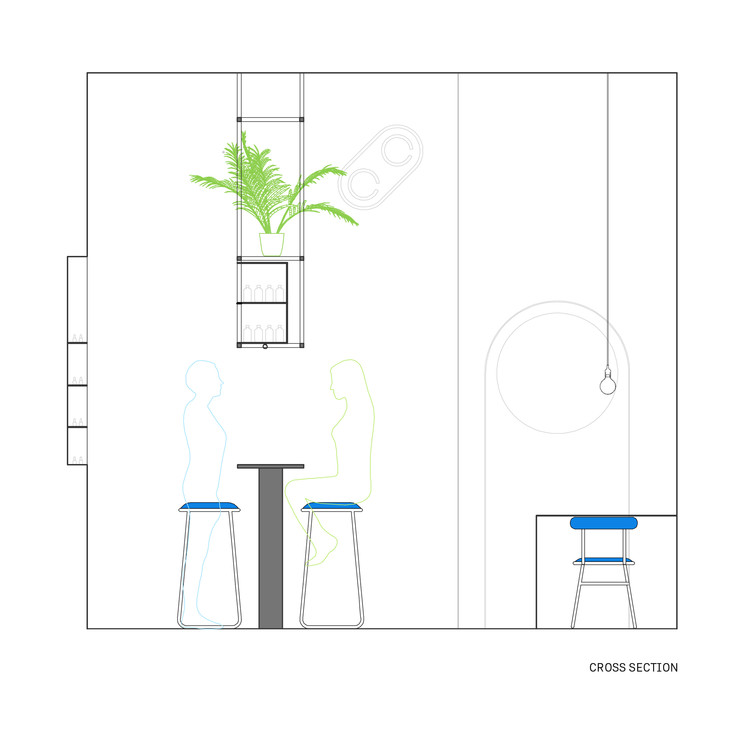
© Jennifer Chong
(詹妮弗·张)
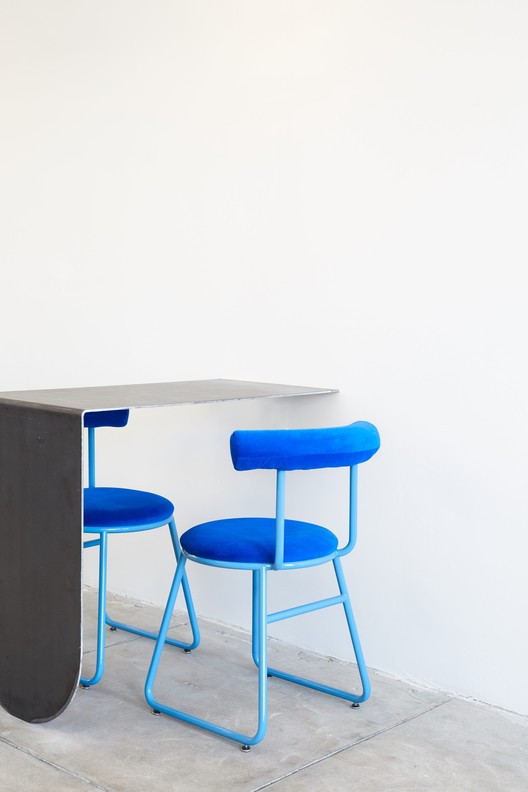
这个项目的挑战之一是使一个极其狭窄的现有室内空间感觉开放和诱人,同时又不失去美甲沙龙的功能和效率。该空间的主要组织元素是修甲棒:一张长长的、细长、对高的桌子,客人和艺术家可以在那里选择坐或站。酒吧上方是悬挂架,这是一种多用途的实用结构,用作工具和用品的储存,以及灯和音频的提供者。这座建筑的顶部是一片茂盛的热带植物。过道对面是一系列1/4英寸厚的黑钢2顶桌子,看上去像纸一样折叠起来,在地面上盘旋。酒吧凳子和椅子是与洛杉矶家具设计师克里斯·厄尔(Chris Earl)合作为这一空间量身定做的。
One of the challenges with this project was to make an extremely narrow existing interior space feel open and inviting without losing the functionality and efficiency of a nail salon. The primary organizational element of the space is the manicure bar: a long, slender, counter height table where guests and artists can choose to sit or stand. Above the bar is the hanging shelf, a multipurpose utility structure which acts as storage for tools and supplies as well as the provider of lights and audio. The top of the structure is accented with a lush array of tropical plants. Across the aisle are a series 1/4″-thick blackened steel 2-top tables which appear to fold out like paper and hover above the ground. The bar stools and chairs were customized for the space in collaboration with Los Angeles Furniture Designer, Chris Earl.
© Jennifer Chong
(詹妮弗·张)
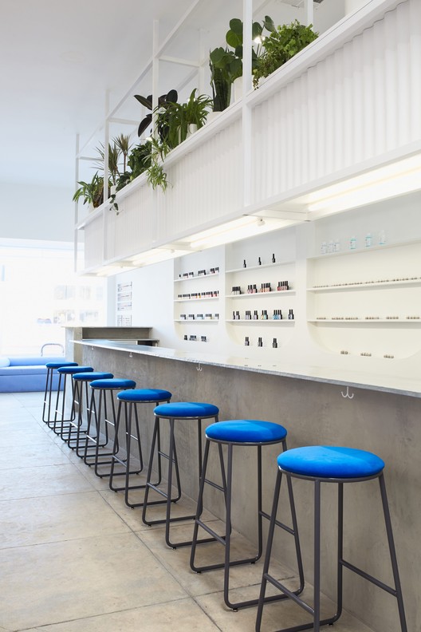
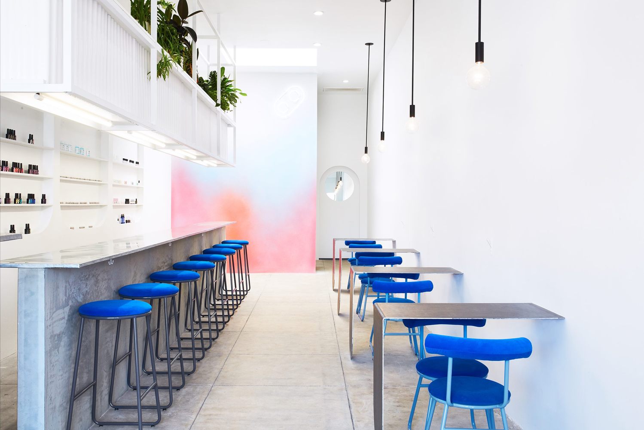


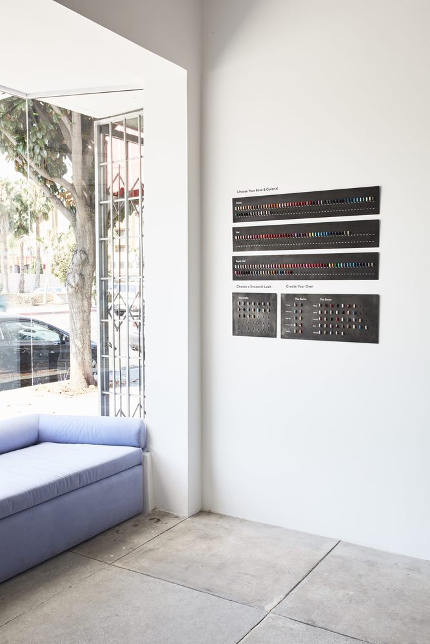


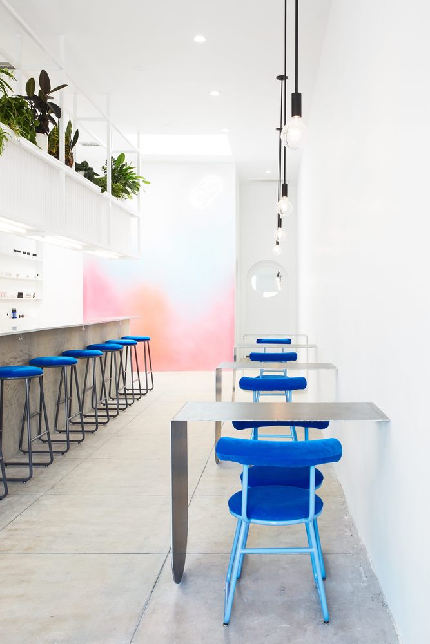
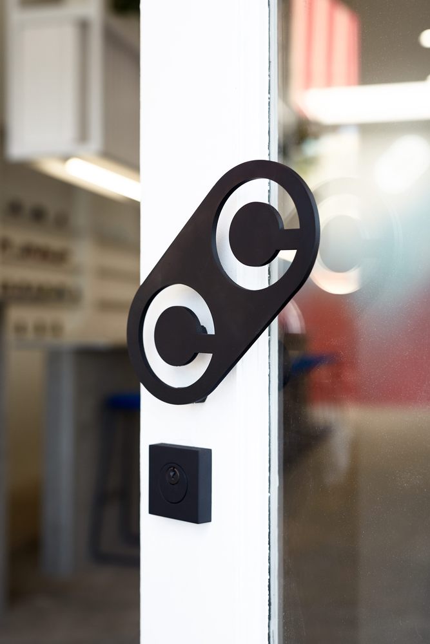
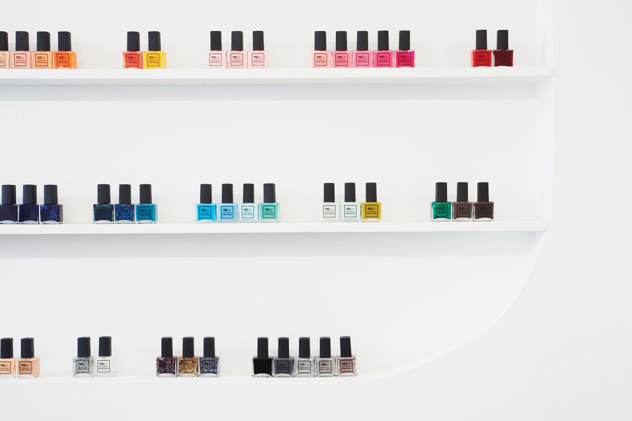
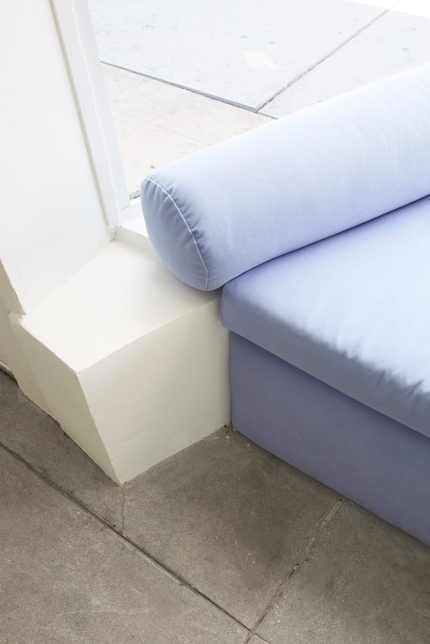
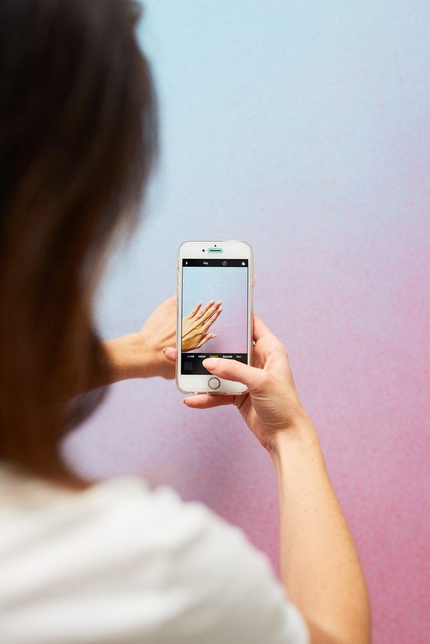
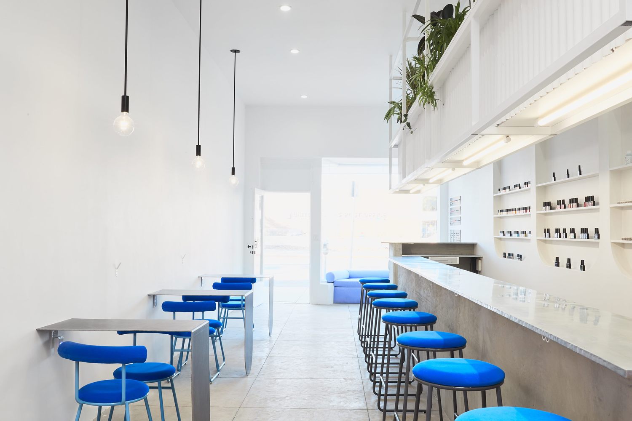
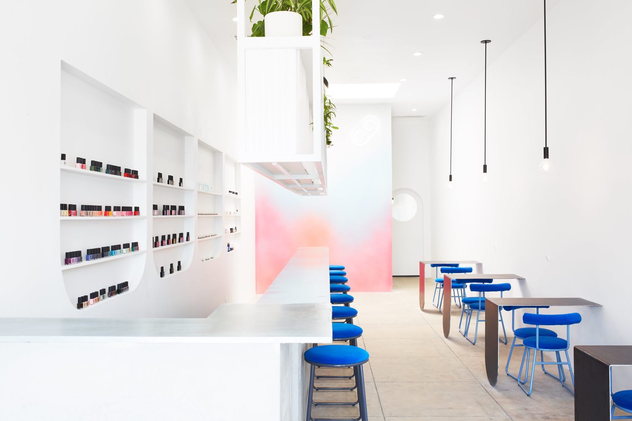
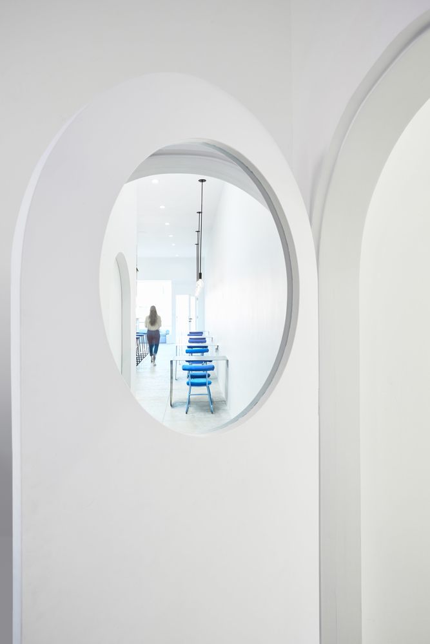
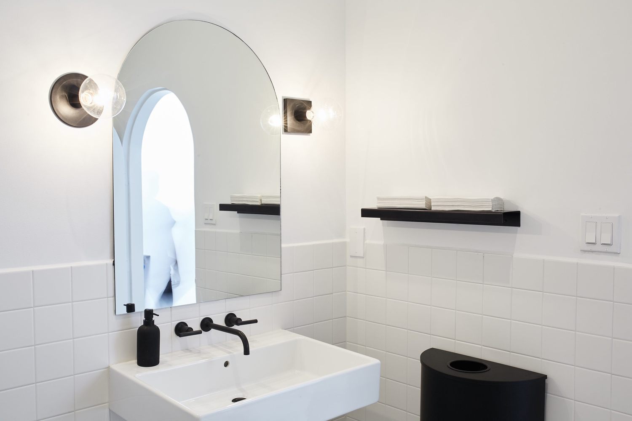
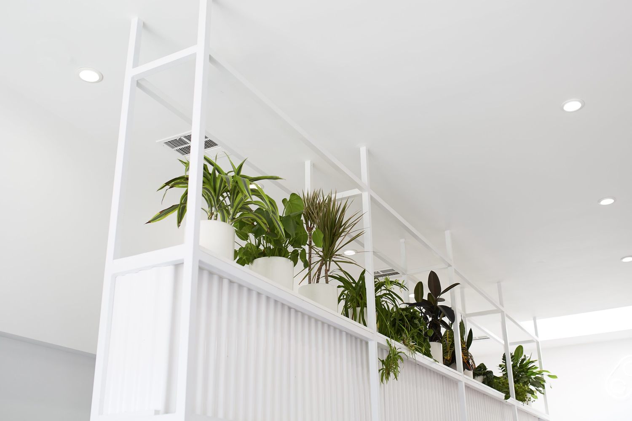
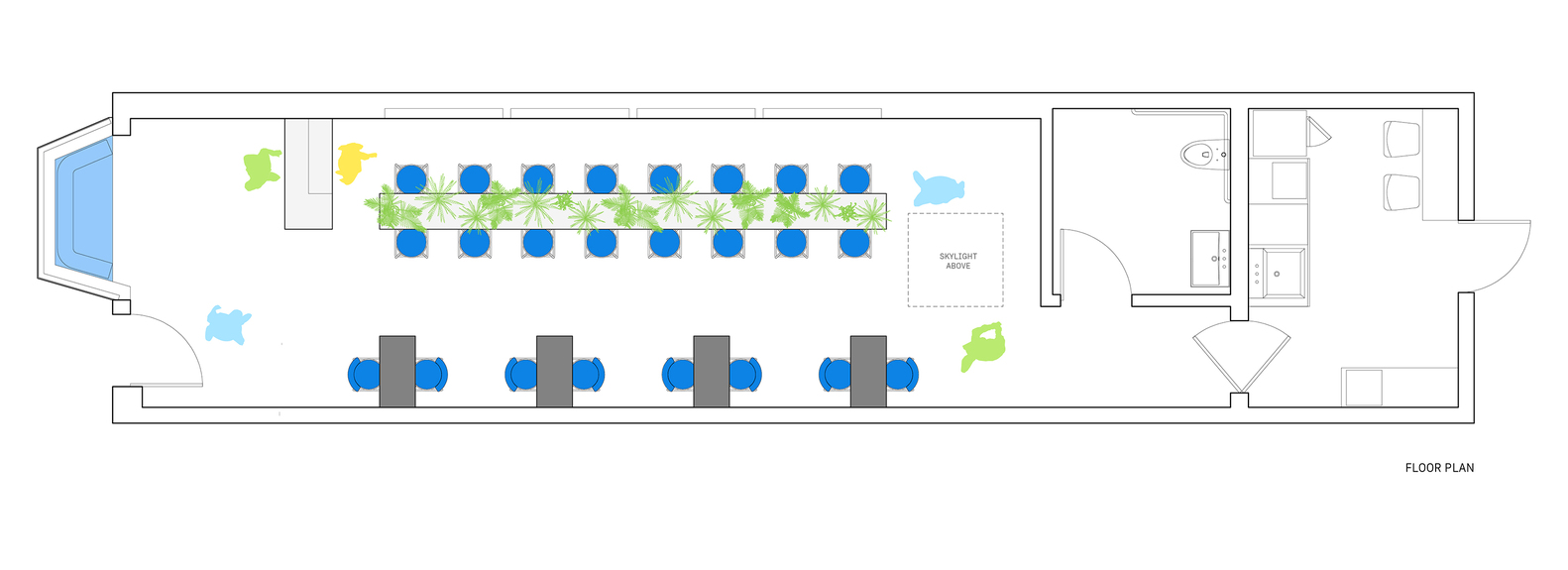


Architects J. Byron-H
Location Los Angeles, CA, United States
Area 675.0 ft2
Project Year 2017
Photographs Jennifer Chong
Category Interiors Architecture
Manufacturers Loading…
