The home of the British trucks and skateboarders
设计师:Pete Hellicar和Tim Greatrex
位置:英国 伦敦
分类:公共空间类装修
内容:实景照片
图片:24张
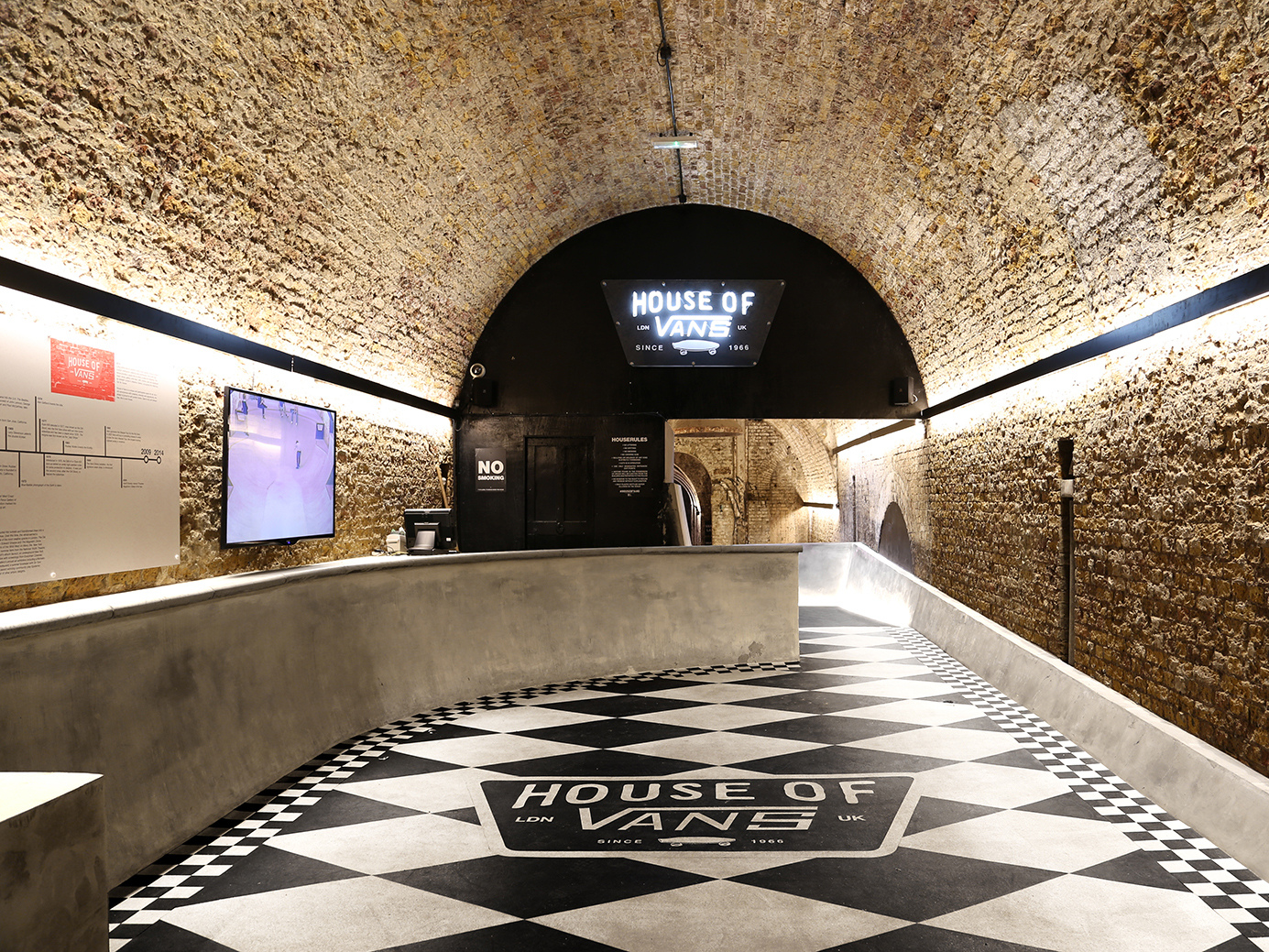
伦敦House of Vans是由设计师Pete Hellicar和Tim Greatrex,还有来自Black Sparrow Presents的Kat Mackenzie和Henry Clay,共同打造完成的一个项目。这里既是货车司机之家,又是滑板运动爱好者的理想场所。这个货车滑板爱好者聚集地,包括画廊、创意货车实验室、放映厅、可容纳850人的音乐厅、一间优质咖啡吧、许多酒吧,还有一个三层的室内混凝土滑板场地。这里曾经是老维克剧院所在地,因为这一地段有一系列老式拱门,上面还有火车道,所以这里的改造不允许改变这些现存的砖砌建筑,一点点也不行,这对于货车运动这种即兴运动来说,无疑是一种严重的制约。
该场地要求为滑板运动、艺术、电影和音乐都提供各自的文化运动中心。设计师们利用现存的隧道布局,将整个场地按照功能划分为四个区域,每个文化运动中心占据一条隧道。入口处上面用泳池石头做装饰,还布置了双人沙发,看上去像游泳池的一部分。显而易见,地板的材质是橡胶,因为这种材质也是货车鞋的用料,同时,Vans Doren橡胶公司也主要用这种材料生产产品。选择这种耐磨并且可以回收重复使用的材料,对设计师和顾客都至关重要。这里还用了霓虹灯,在这个地下环境里使用霓虹灯,这真是再合适不过了。入口处、酒吧里、舞台上和演员休息室里,都使用了品牌霓虹灯,在这些地方营造出引人注目的焦点。
译者:蝈蝈
The House of Vans London is the recently completed project by designers Pete Hellicar and Tim Greatrex, together with Kat Mackenzie and Henry Clay (Black Sparrow Presents) – the project management team for the House of Vans London.
The House of Vans London is a new mixed use creative venue for Vans enthusiasts and those interested in skateboarding culture.The new venue includes an art gallery, ‘Vans labs’ creative spaces, screening room, live music for 850 people, a premium café, numerous bars and a three tier indoor concrete skate park. The site was previously used by the Old Vic Theatre. The area of the site is approximately 2,500 square metres and contains 5 separate long tunnel spaces. Due to the site being located within the historic arches of the railway lines above, restrictions were clearly set to disallow any form of structural fixing or disturbance to the existing brickwork – the irony was not missed with Vans ‘Off the Wall’ having occupied the site.
The requirement from Vans was to provide a cultural hub for skateboarding, art, film and music. Utilising the layout of the tunnels, the site was delineated into the four main functions of the brief so that each were housed within a specific tunnel. The entrance counter takes the form of a swimming pool section, complete with pool coping stones and a ‘love seat’. Rubber was the obvious choice of material for the floor as it is the material for the Vans shoe and the core material of the original Vans Doren Rubber Company. The choice of durable yet reusable/recyclable materials was very important to the designers and the client. Neon lighting was also employed in the space, as it seemed appropriate within the subterranean environment. The branded neon signs create evocative focal points within the space – at the entrance, bars, stage and within the green room.
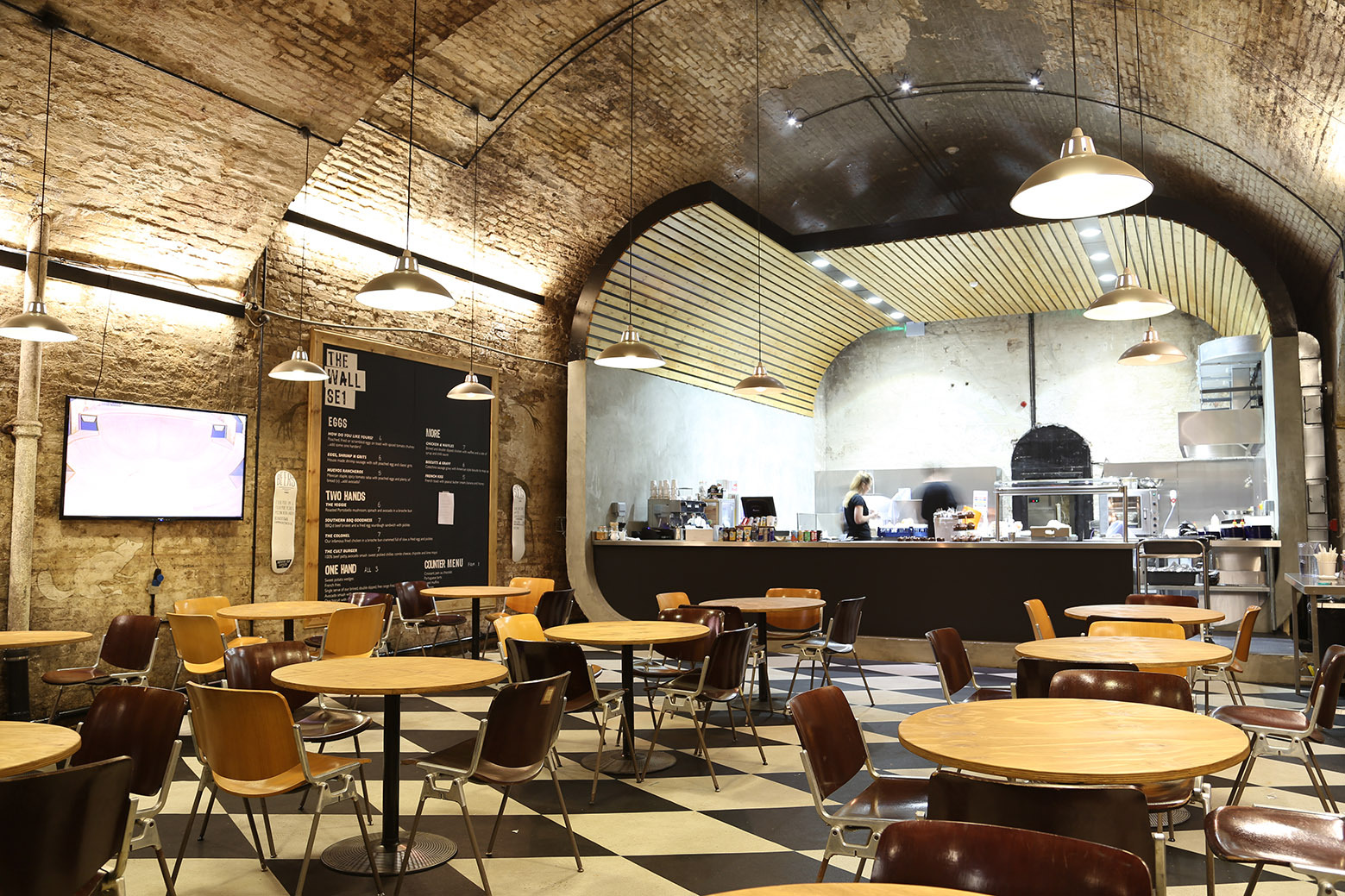
英国货车和滑板爱好者之家室内实景图
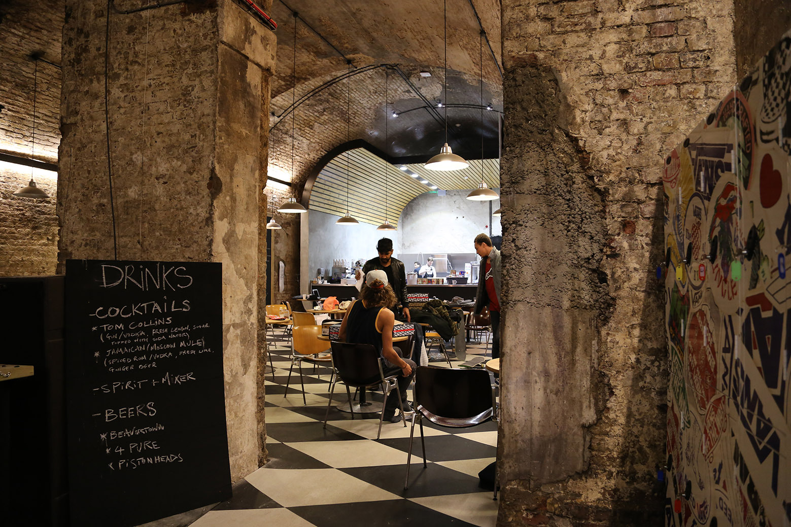
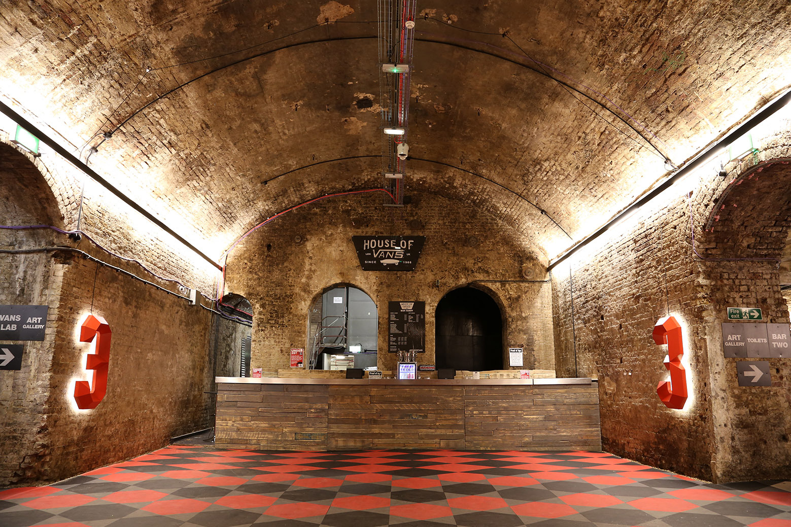
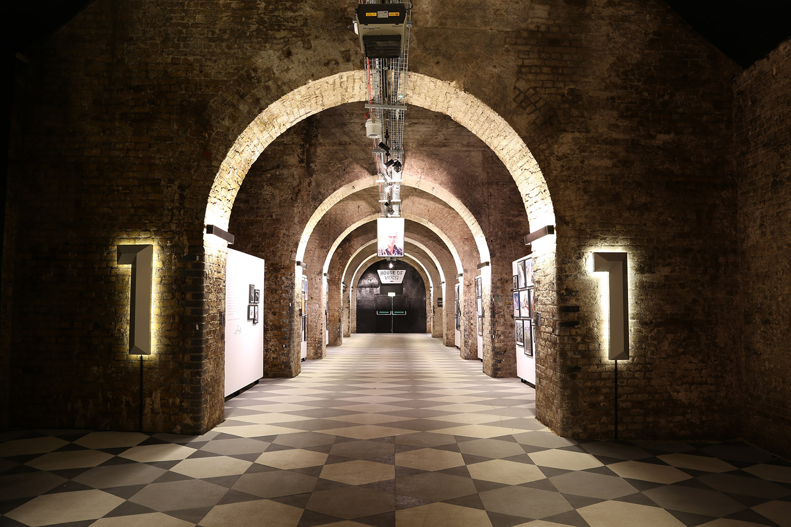
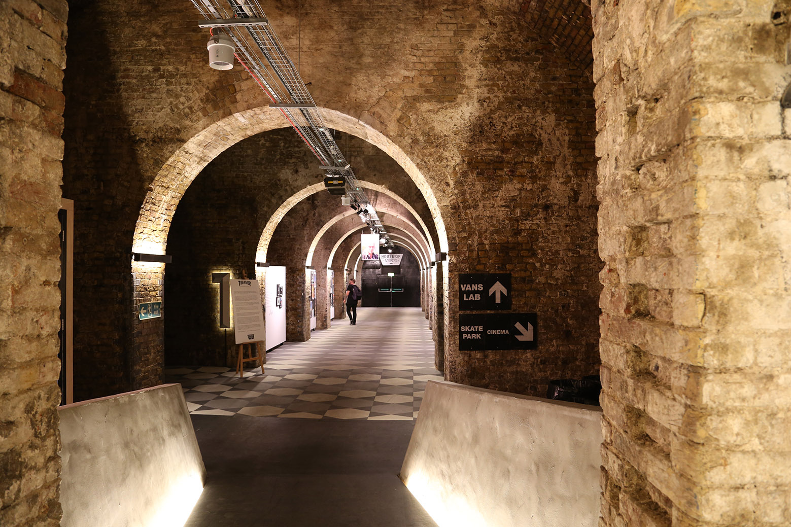
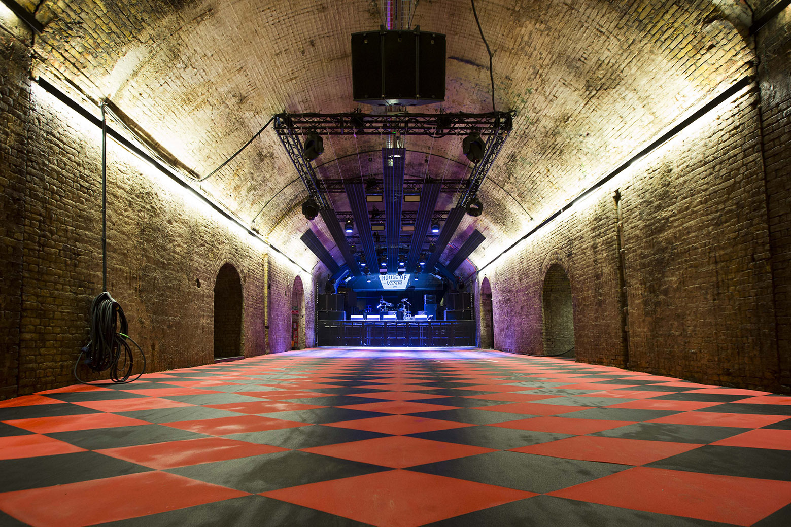
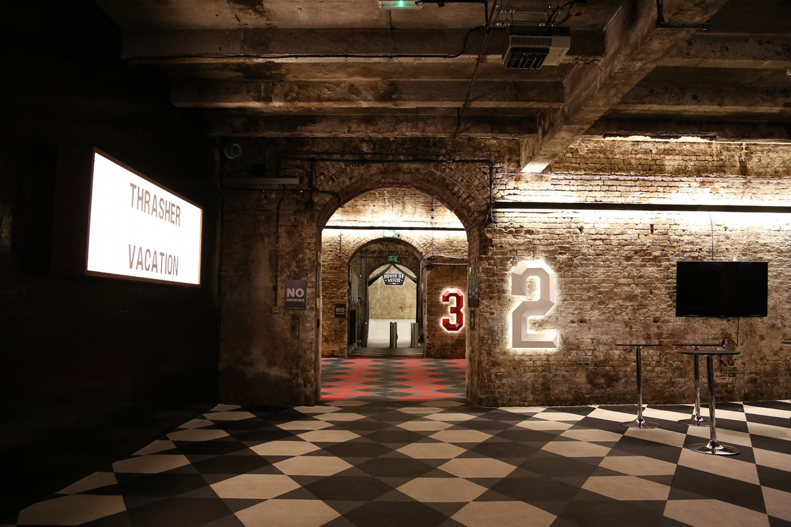
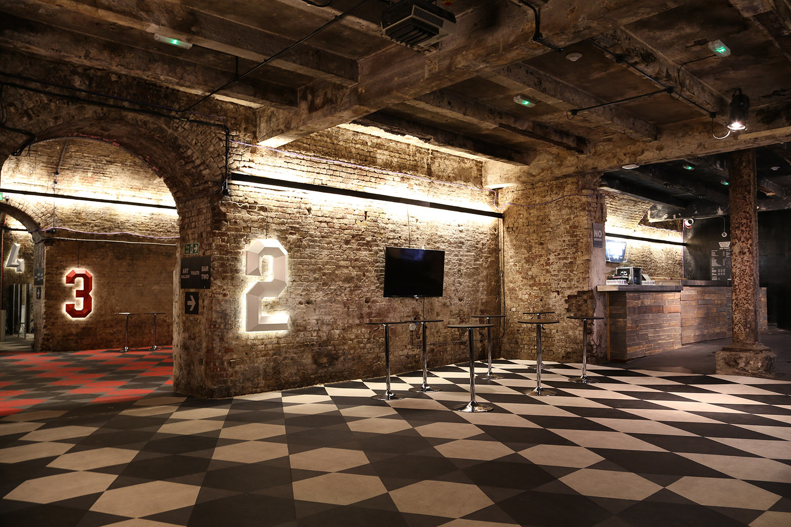
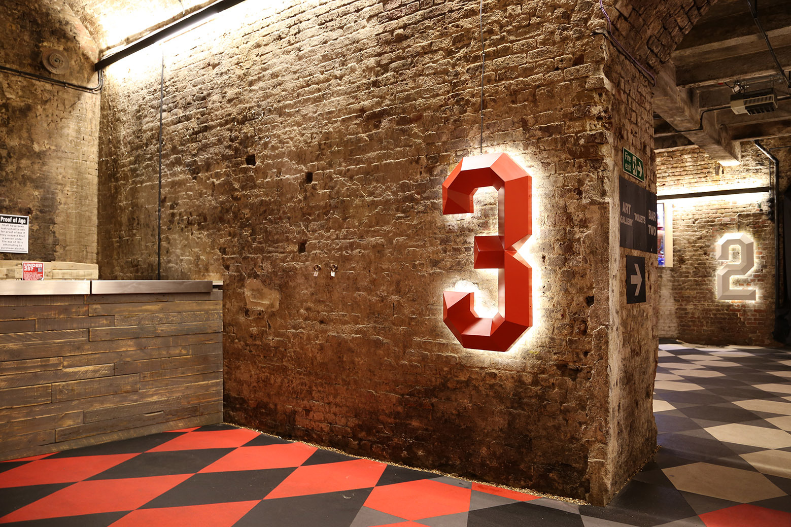
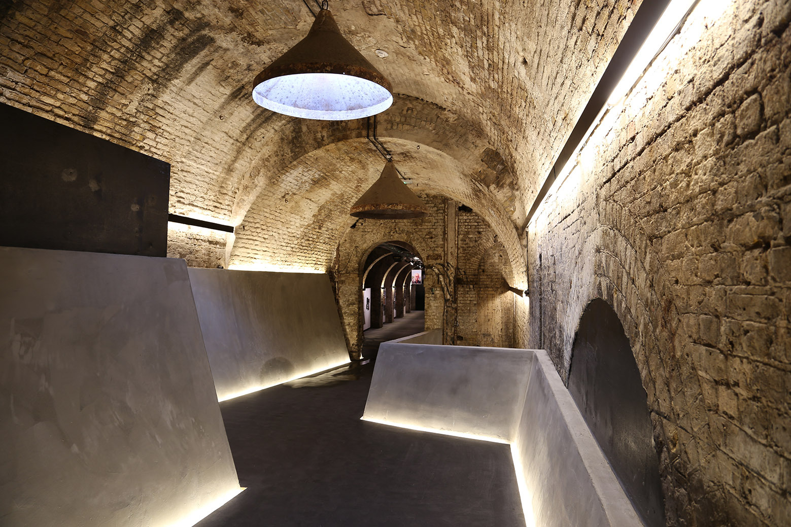
英国货车和滑板爱好者之家室内局部实景图
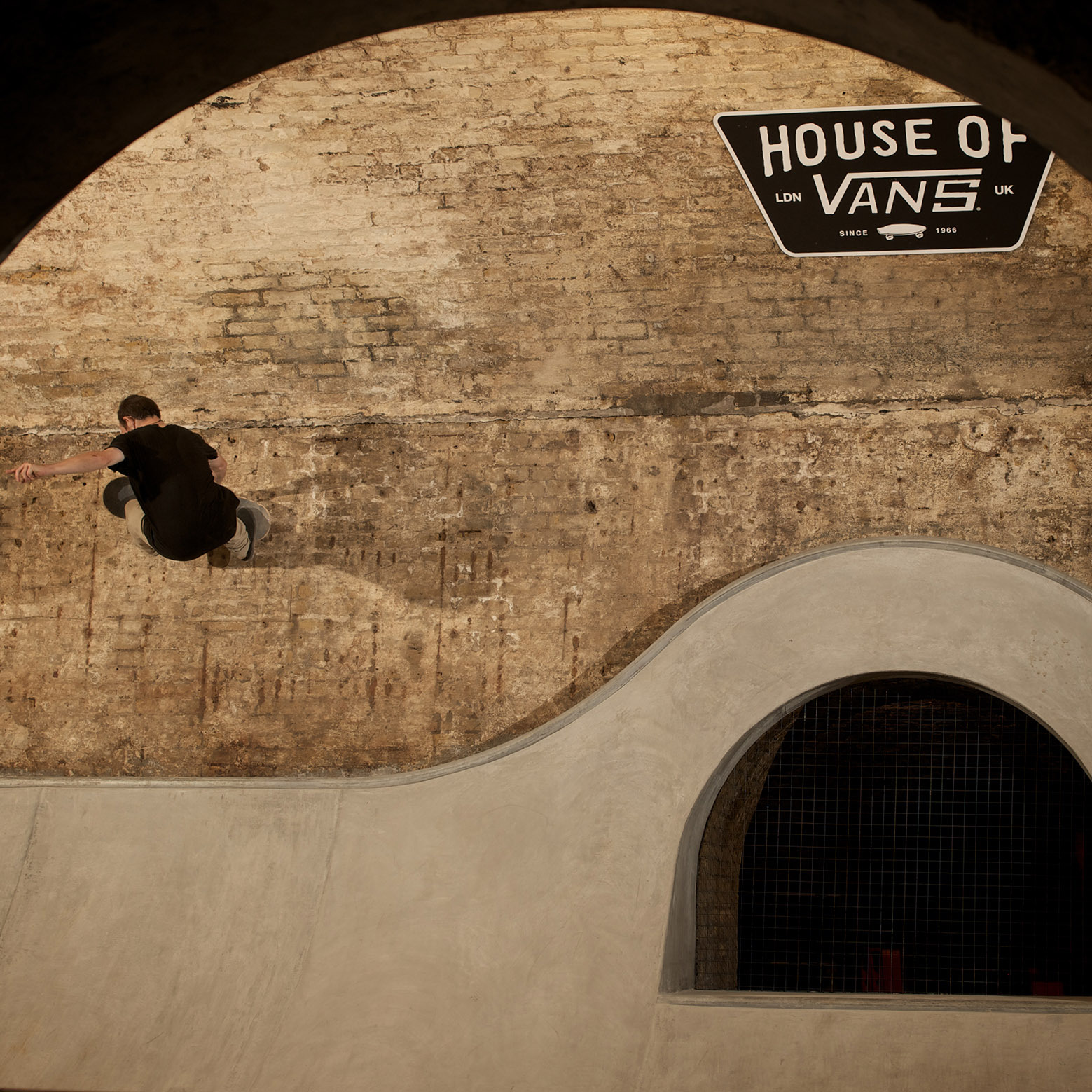
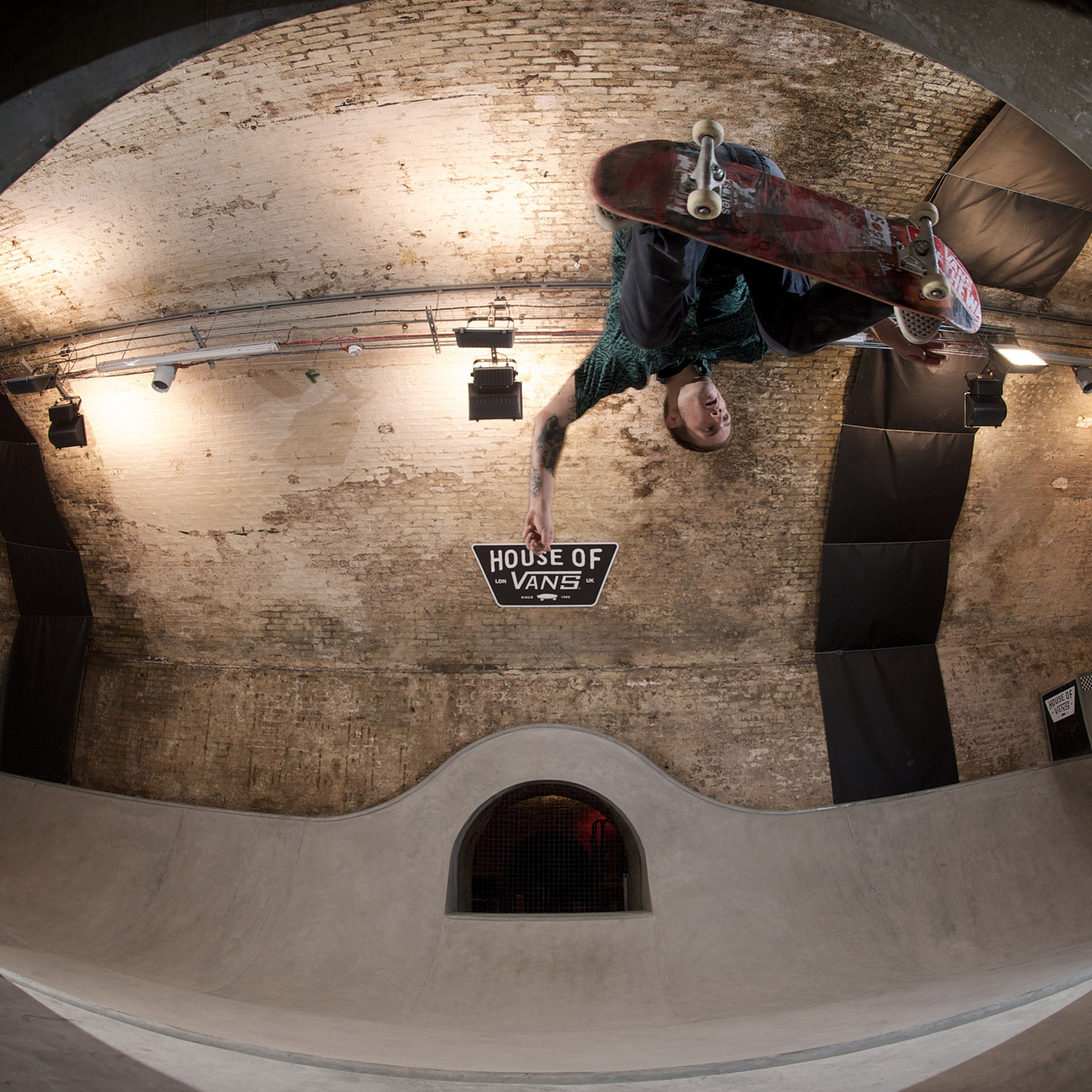
英国货车和滑板爱好者之家室内细节实景图
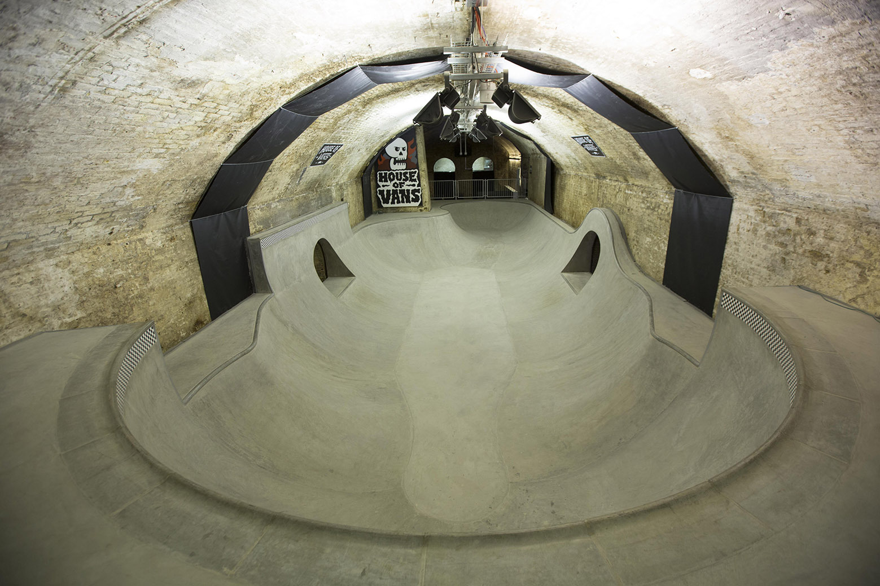
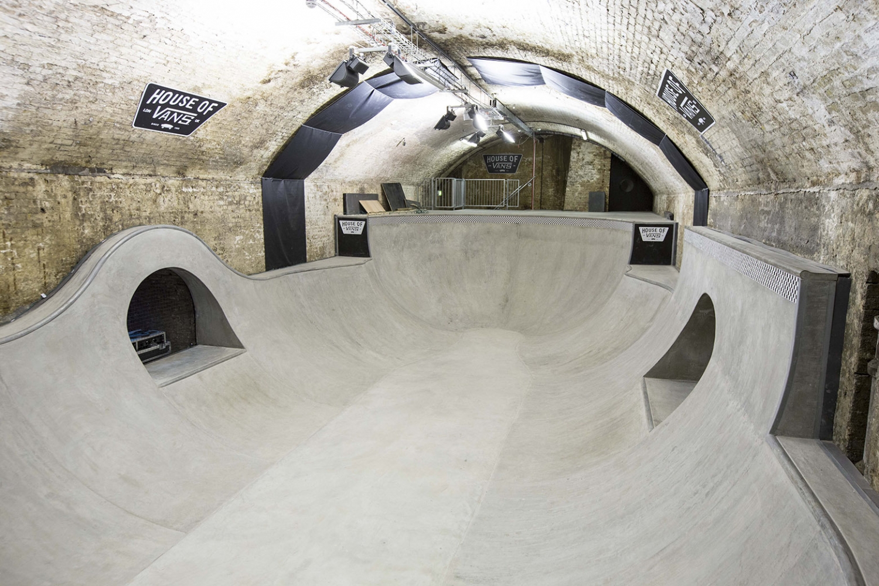
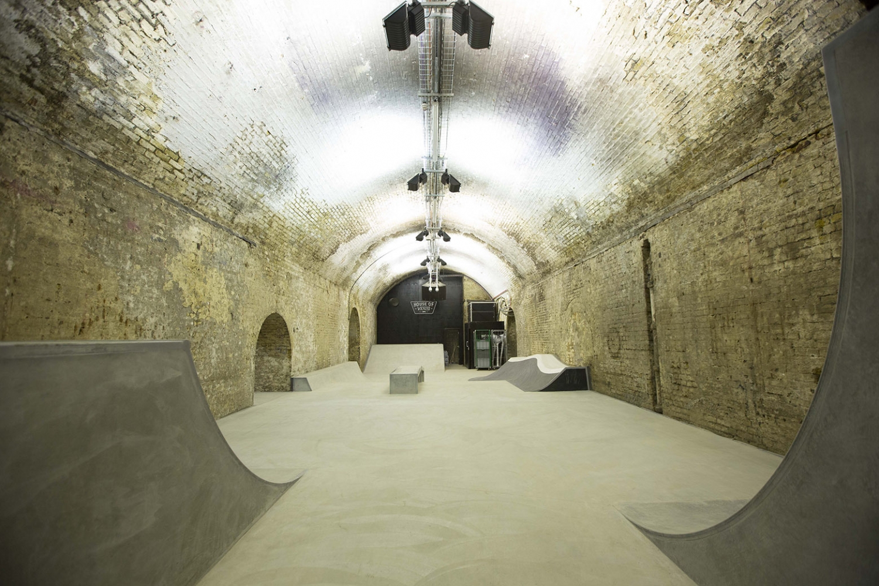
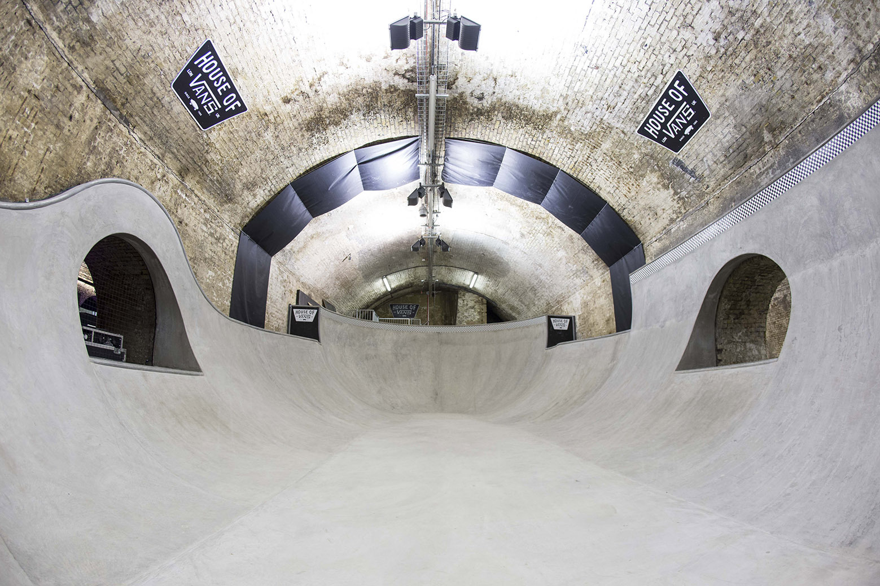
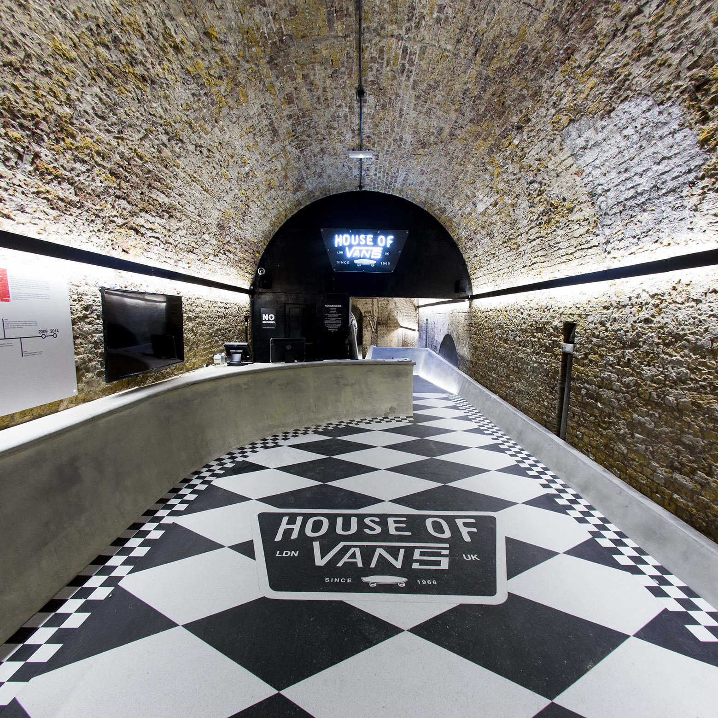
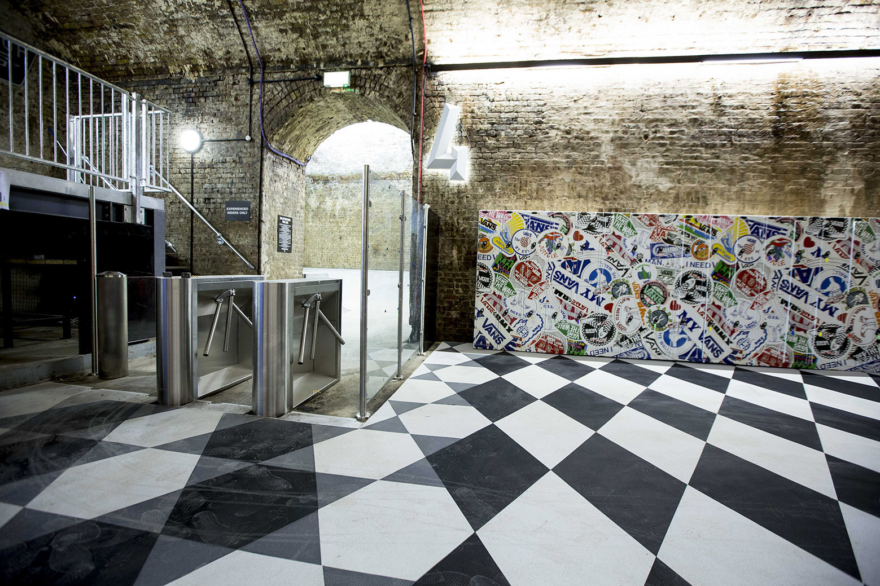
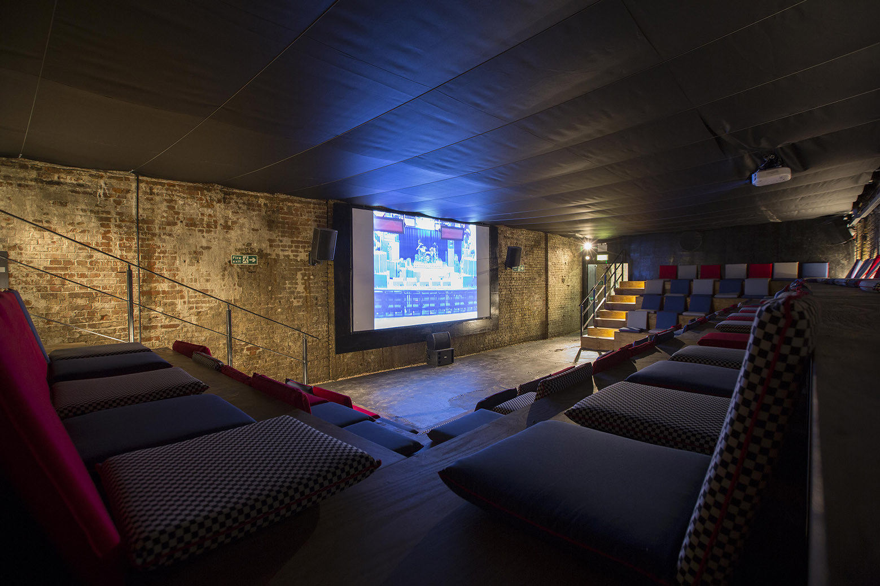
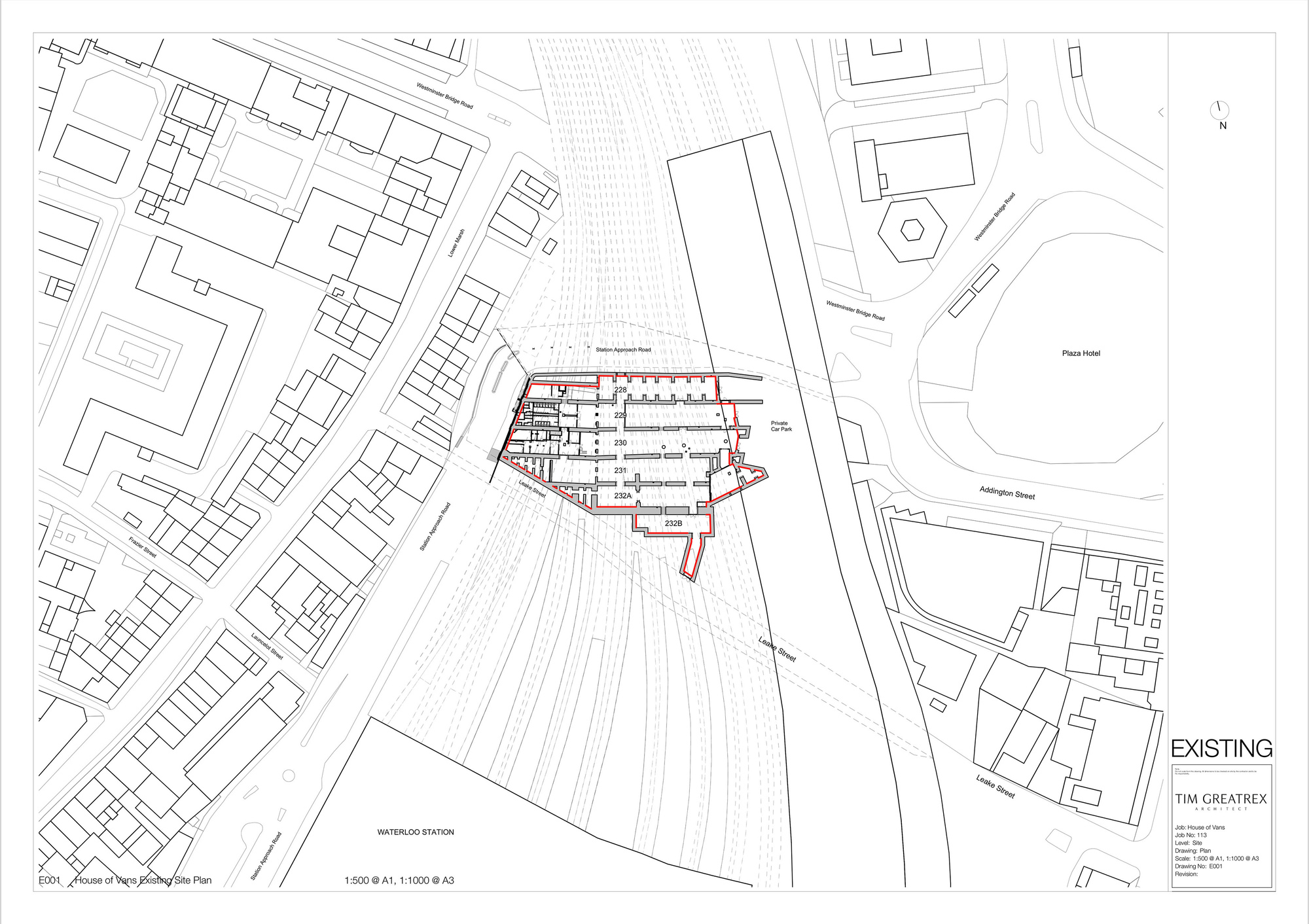
英国货车和滑板爱好者之家平面图
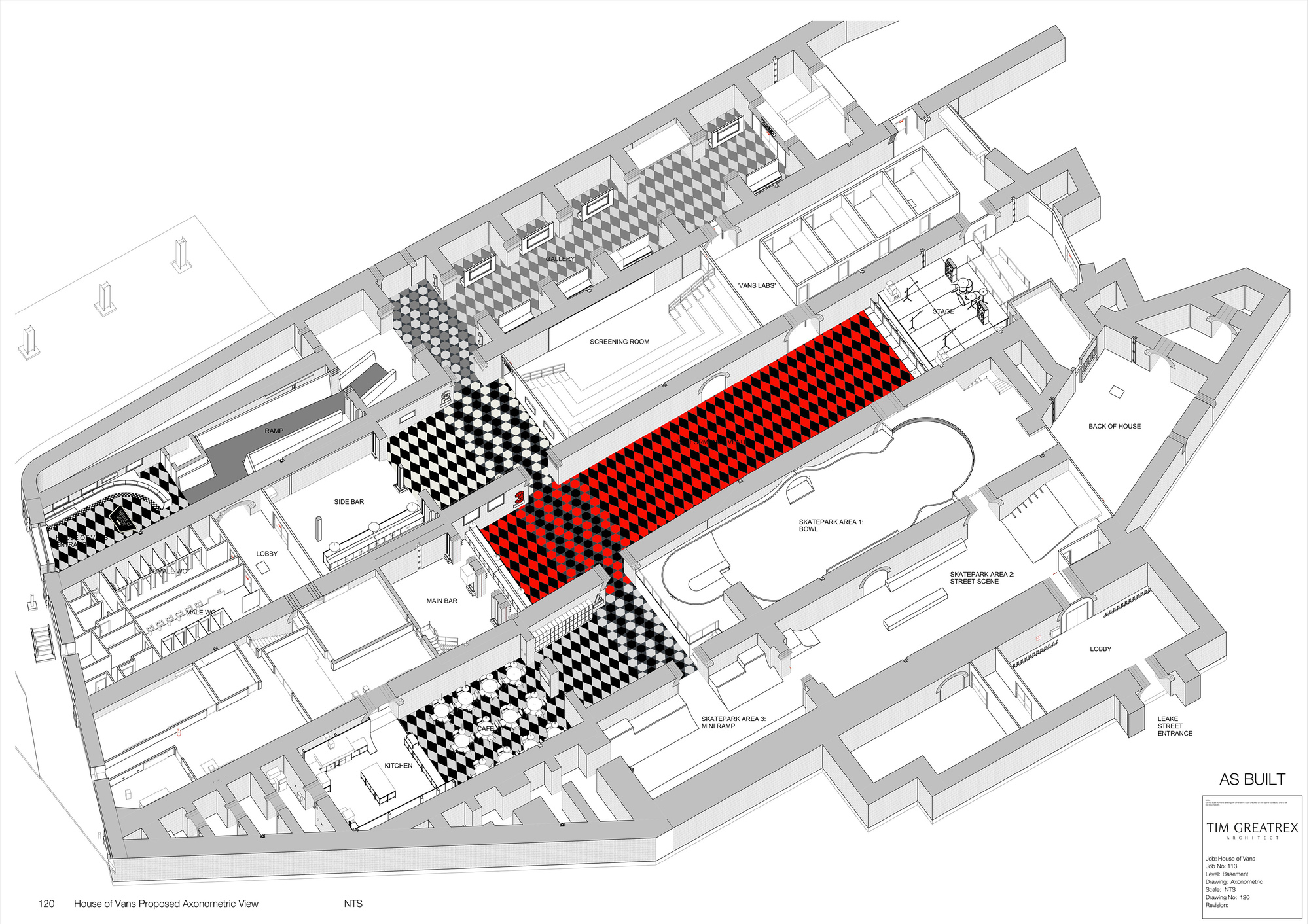
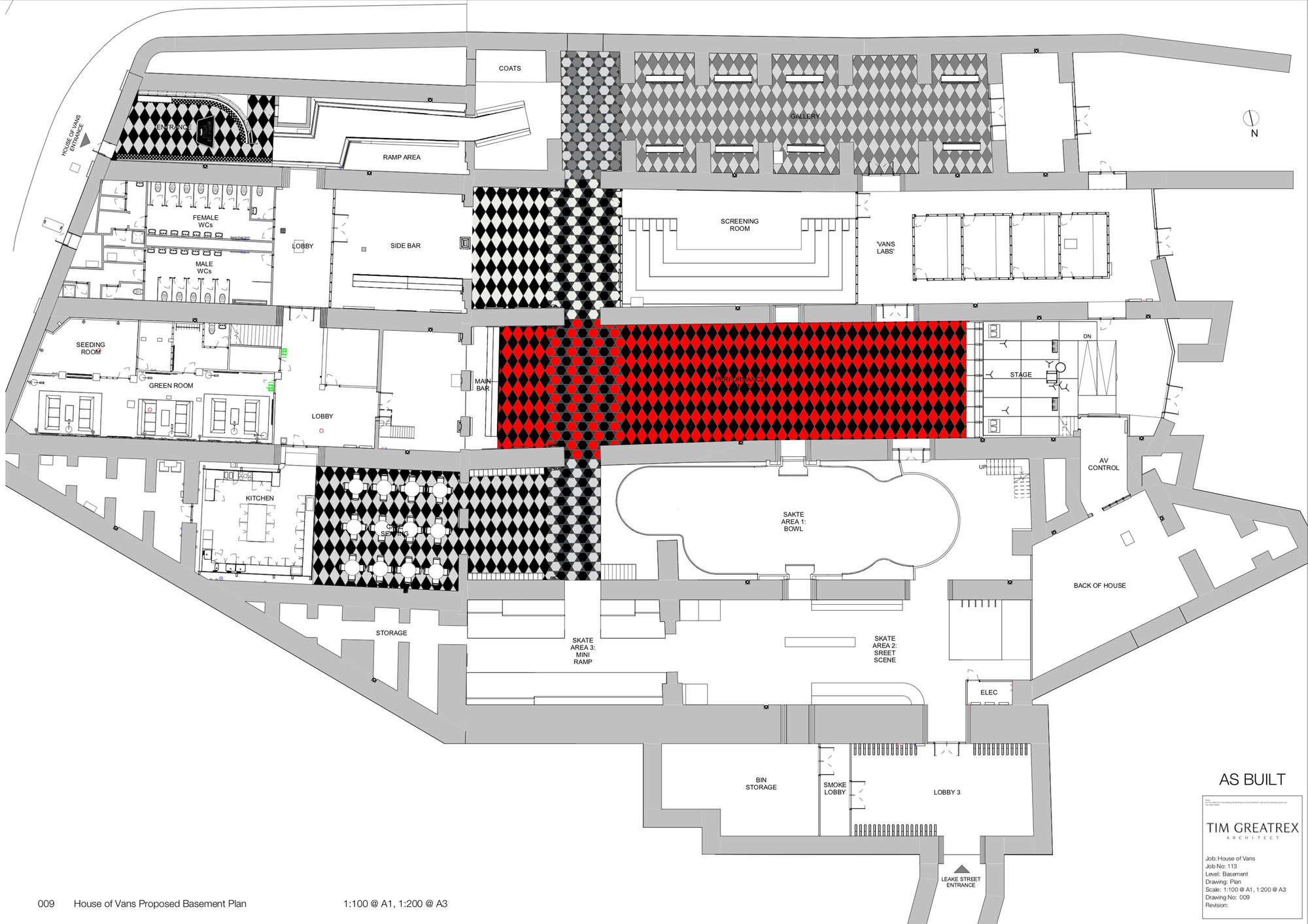
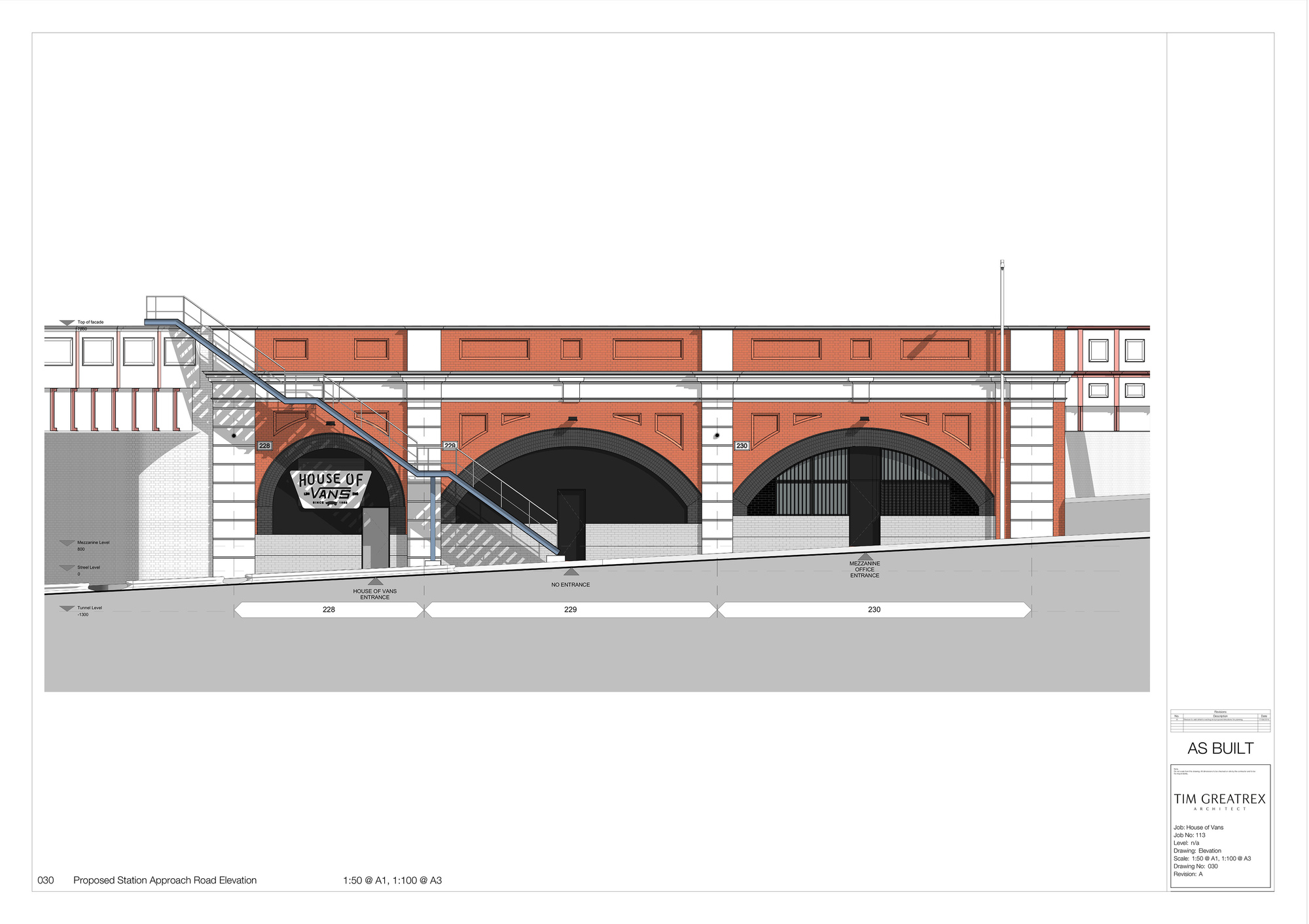
英国货车和滑板爱好者之家立面图
