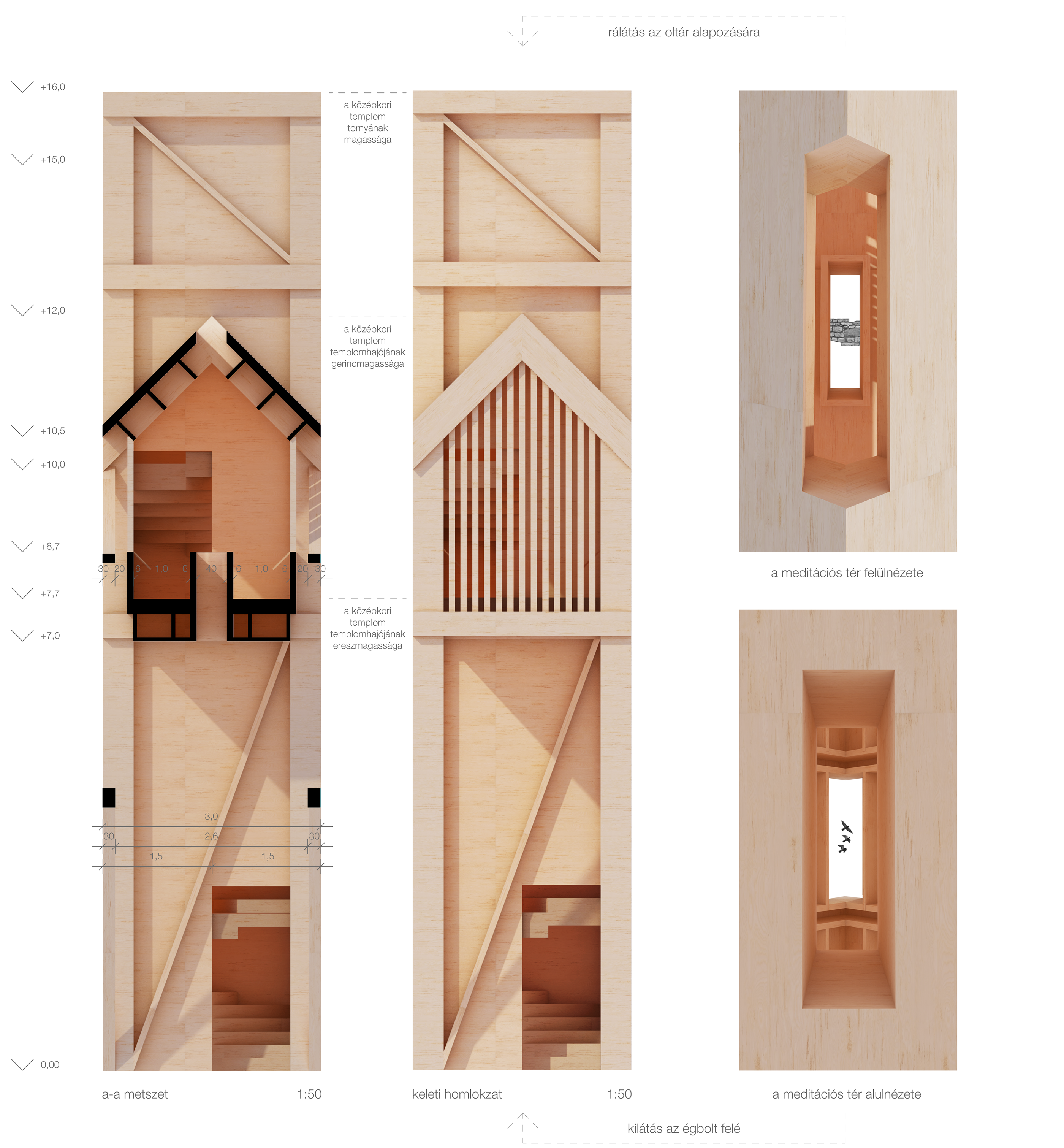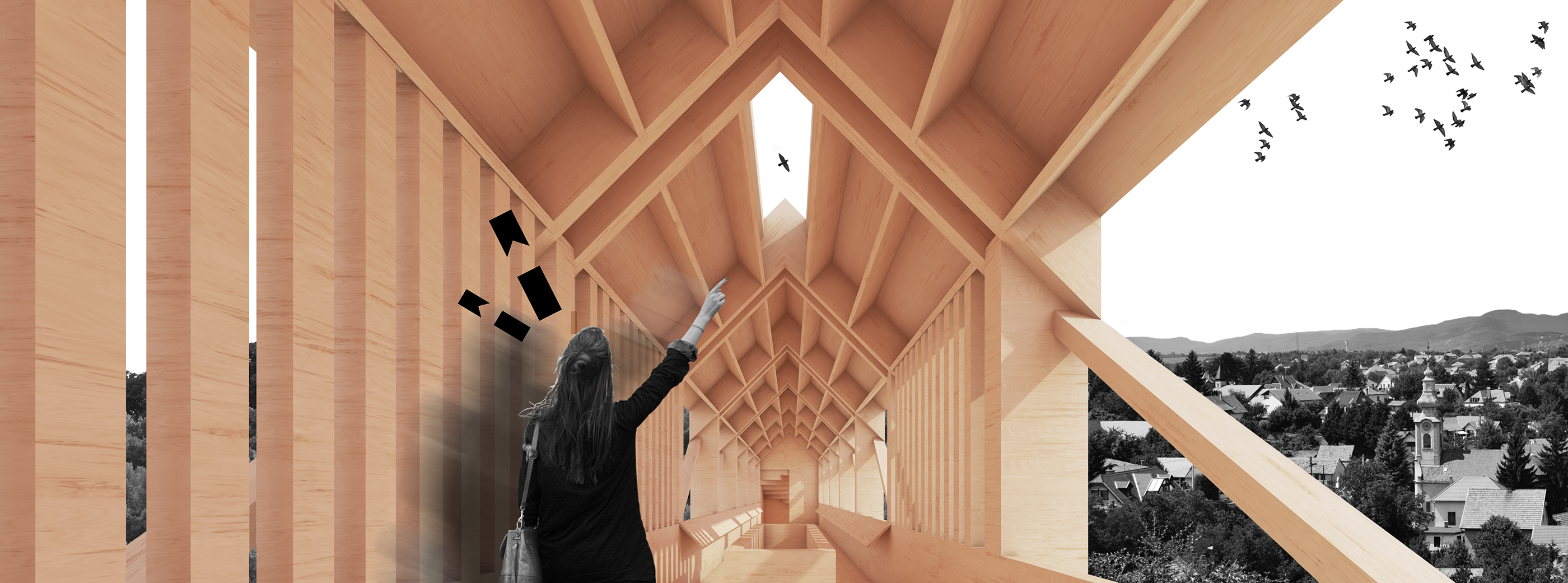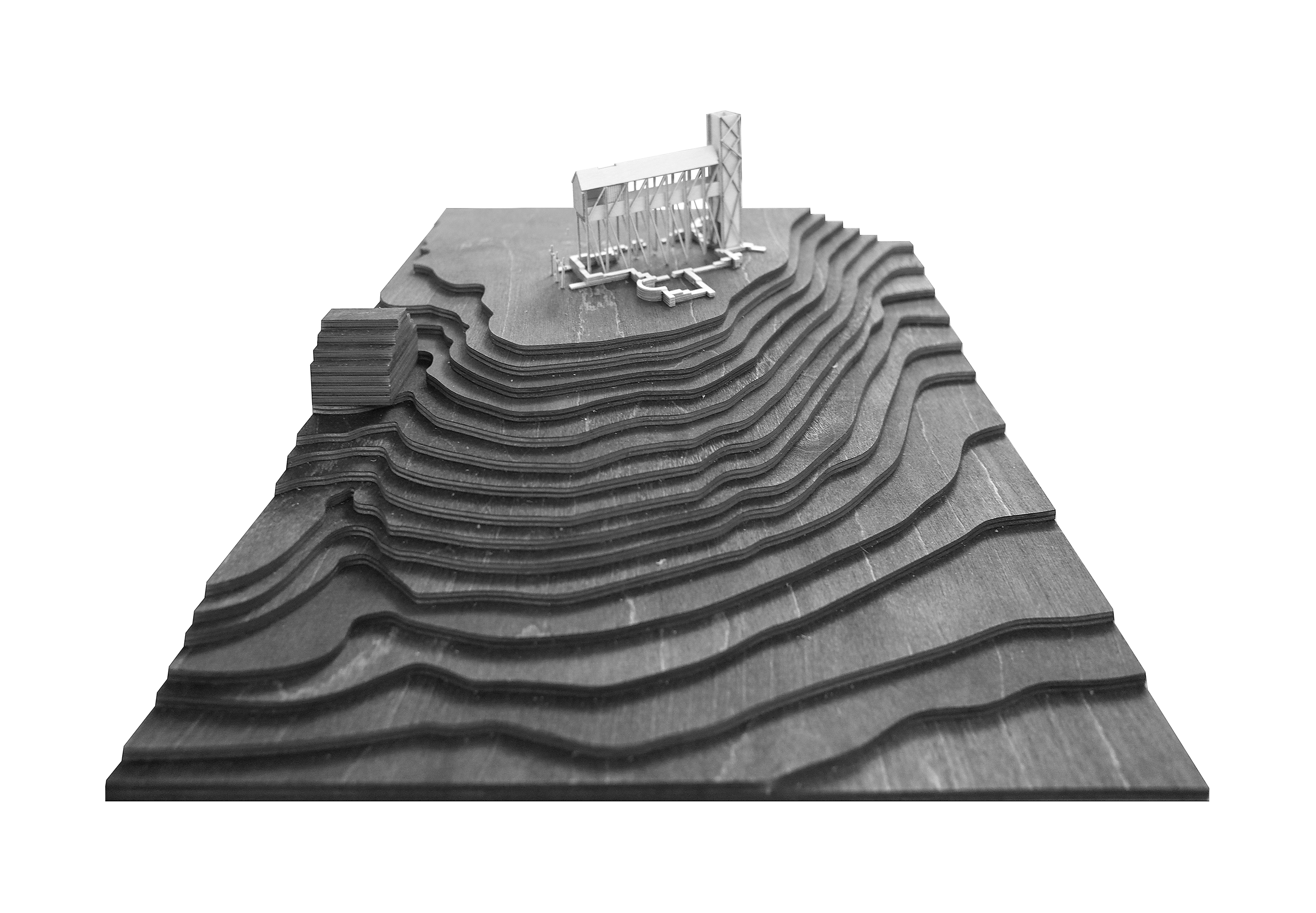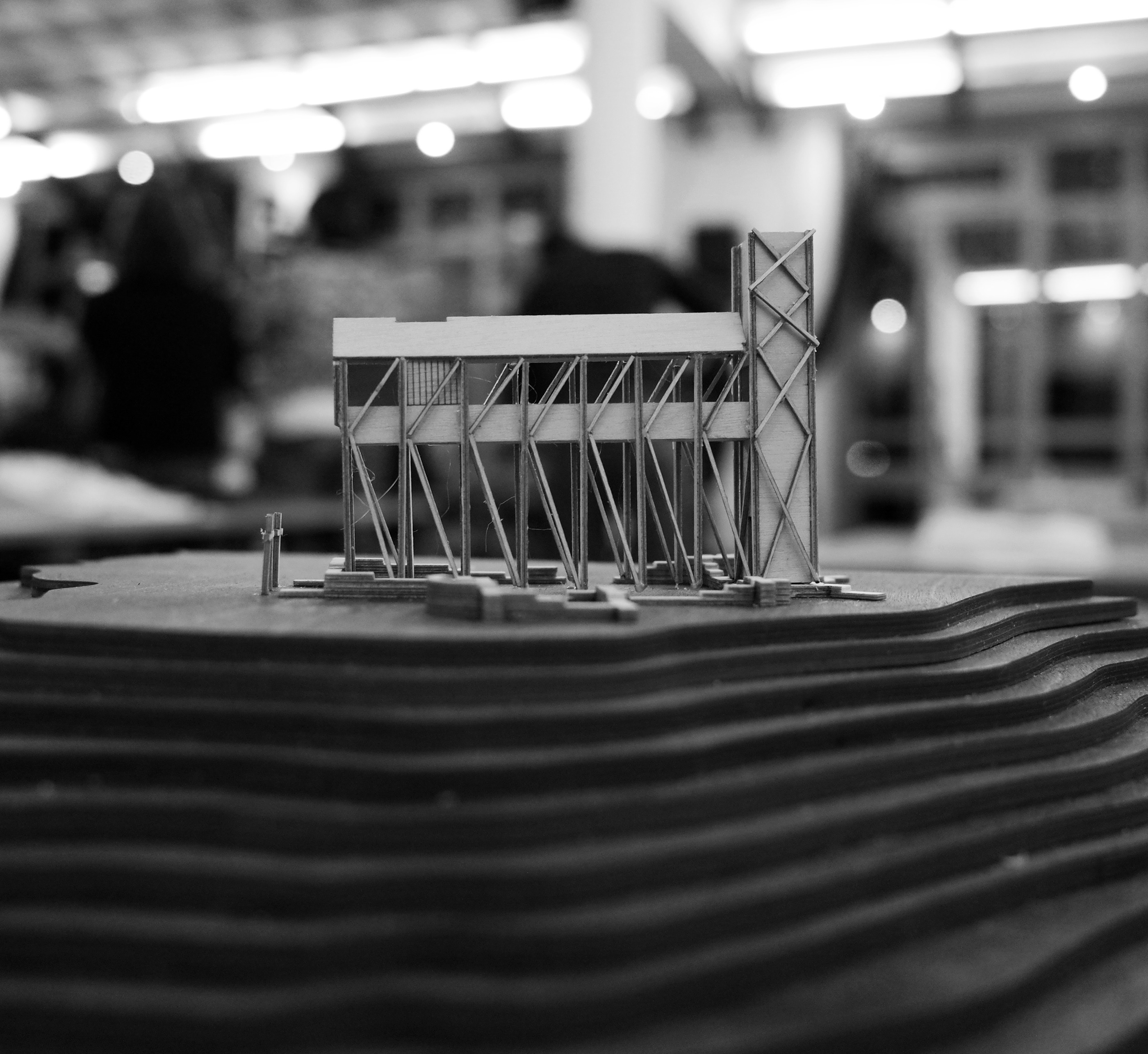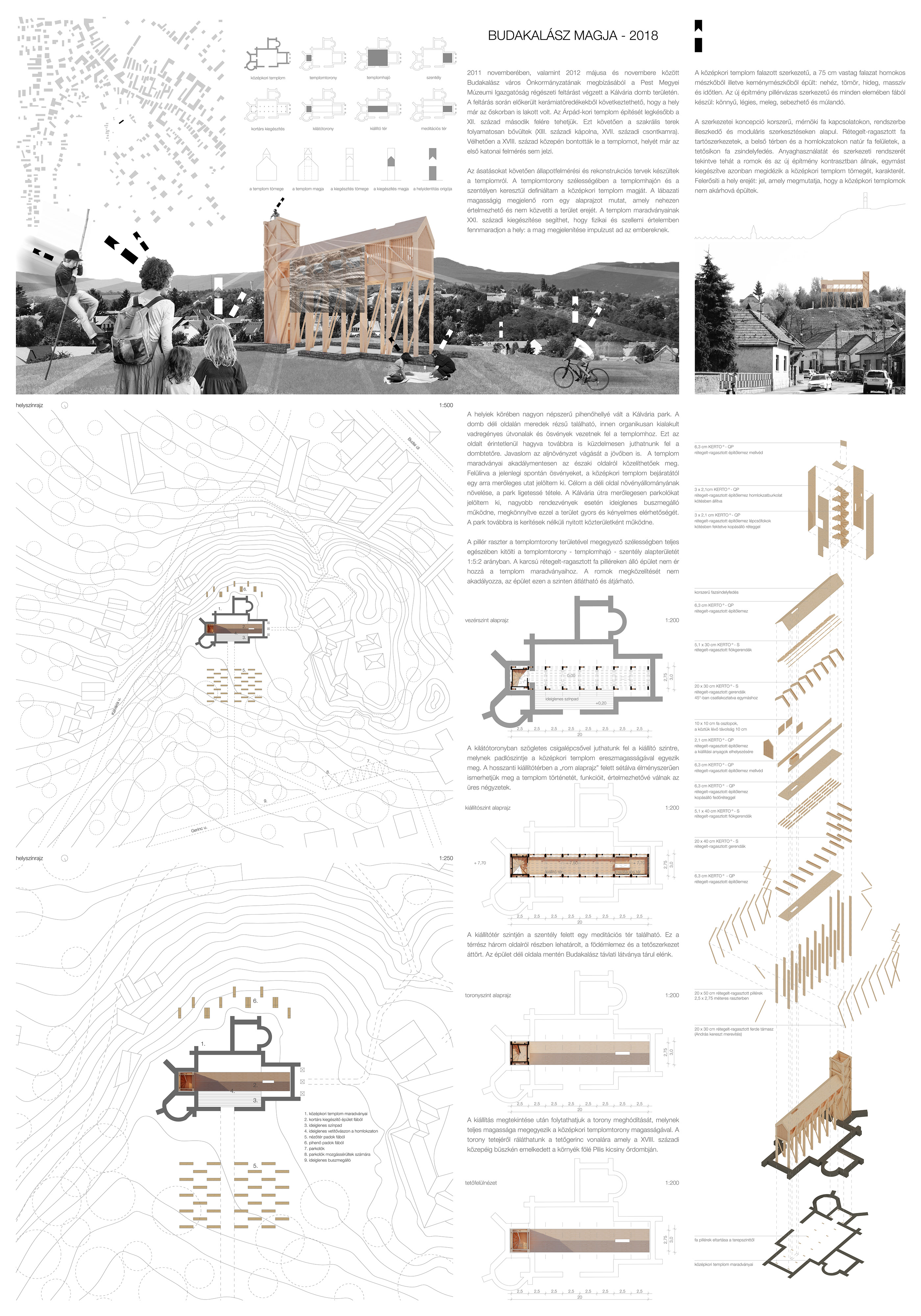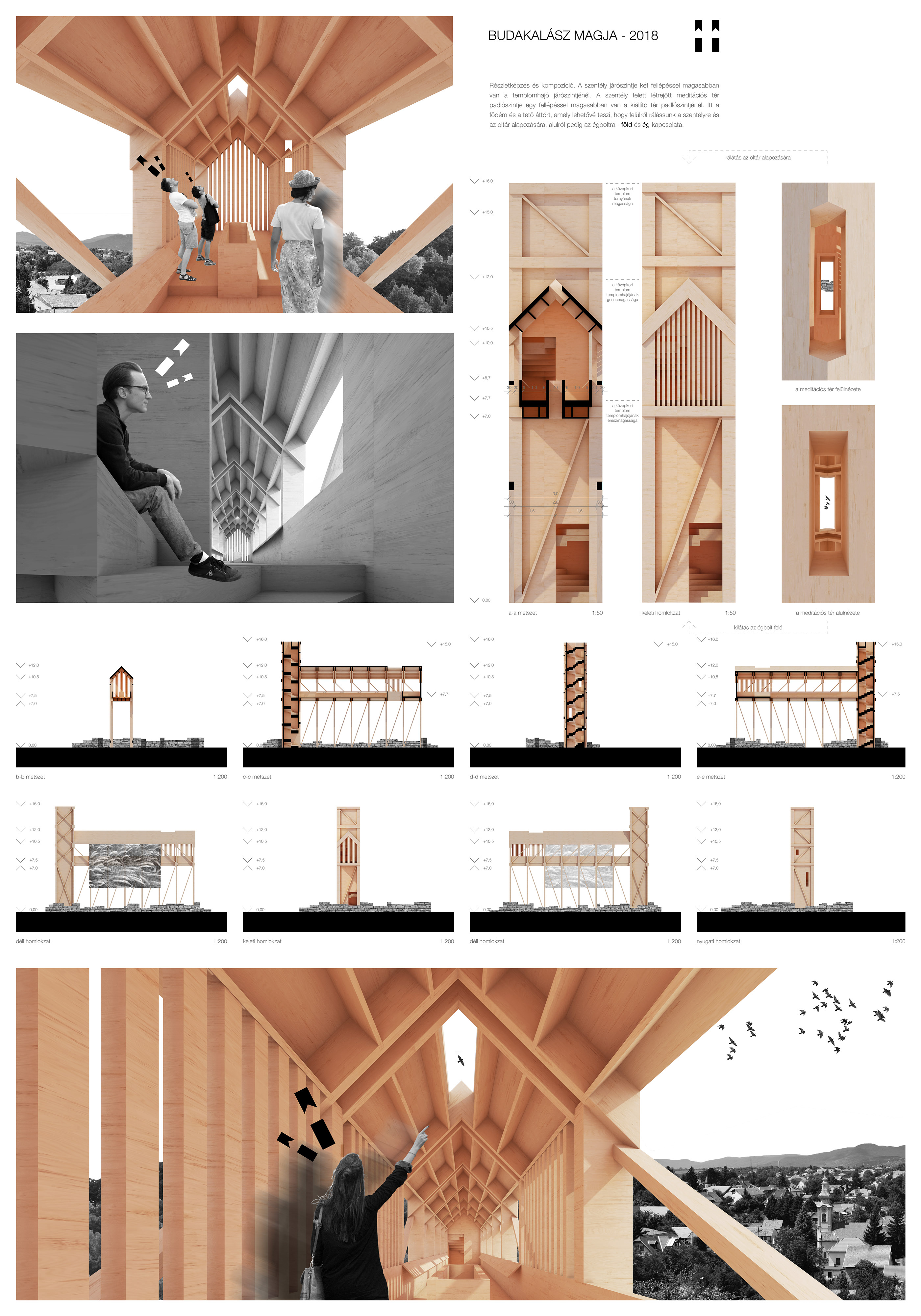2011 novemberében, valamint 2012 májusa és novembere között Budakalász város Önkormányzatának megbízásából a Pest Megyei Múzeumi Igazgatóság régészeti feltárást végzett a Kálvária domb területén. A feltárás során előkerült kerámiatöredékekből következtethető, hogy a hely már az őskorban is lakott volt. Az Árpád-kori templom építését legkésőbb a 12. század második felére tehetjük. Ezt követően a szakrális terek folyamatosan bővültek (13. századi kápolna, 17. századi csontkamra). Vélhetően a 18. század közepén bontották le a templomot, helyét már az első katonai felmérés sem jelzi.Assigned by the Municipality of Budakalász, in November 2011 and then between May and November 2012, the Museum Directorship of Pest County carried out an archaeological excavation on the premise of the Kálvária Hill. The ceramic detritus found during the excavations let us induce that this area was inhabited since Prehistoric times. The construction of the church was carried out at the latest in the second half of the 12th century. Following this the sacral spaces expanded continuously with the chapel in the 13th century and with the bone chamber in the 17th century. Most probably the church was demolished in the 18th century, and no remains were found neither during the first military mapping.
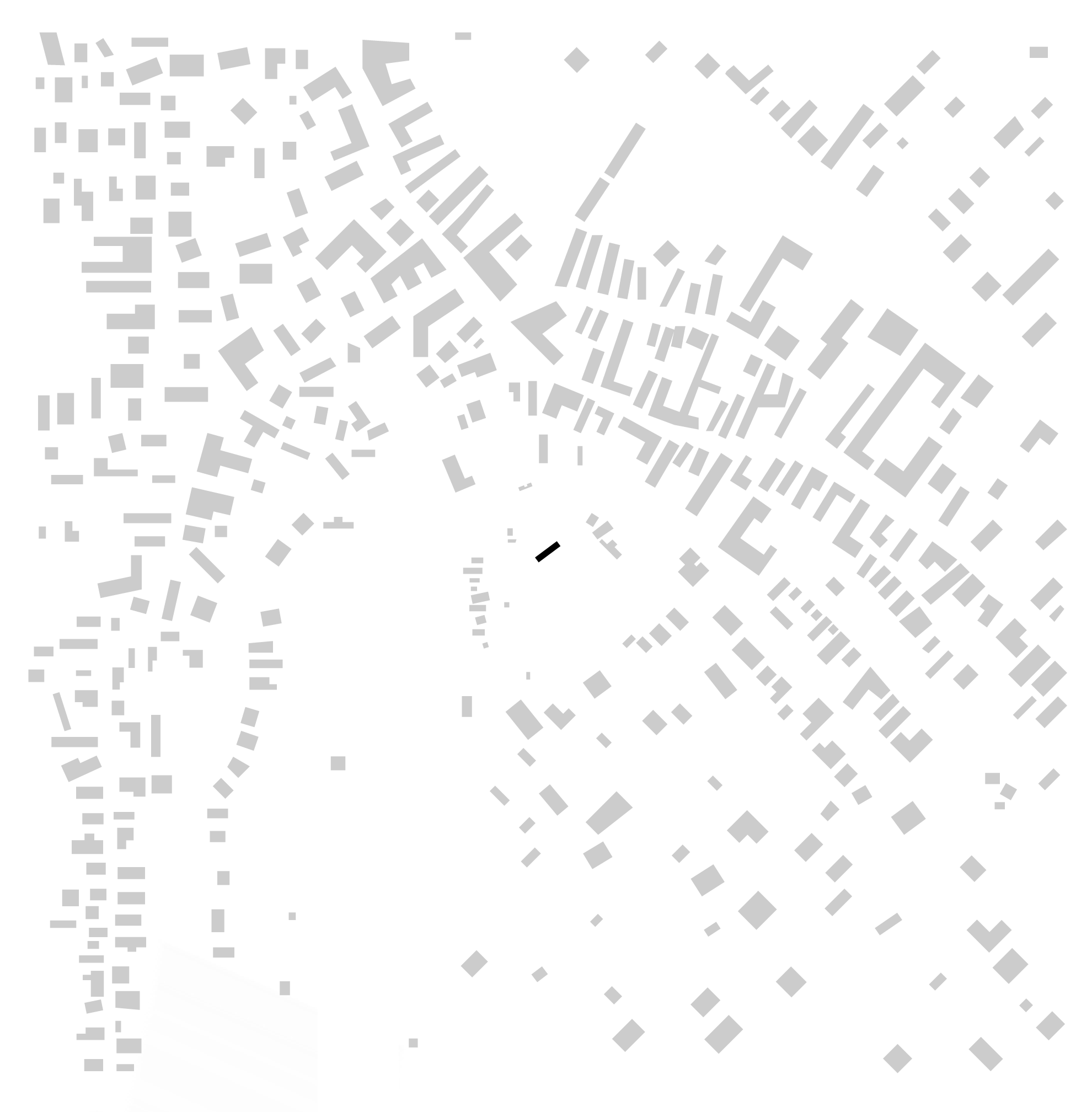
Az ásatásokat követően állapotfelmérési és rekonstrukciós tervek készültek a templomról. A templomtorony szélességében a templomhajón és a szentélyen keresztül definiáltam a középkori templom magját. A lábazati magasságig megjelenő rom egy alaprajzot mutat, amely nehezen értelmezhető és nem közvetíti a terület erejét. A templom maradványainak 21. századi kiegészítése segíthet, hogy fizikai és szellemi értelemben fennmaradjon a hely: a mag megjelenítése impulzust ad az embereknek.After the excavations, assessment and reconstruction plans were made to restore the church. I defined the core of the Medieval church through the nave and the sanctuary, on the total breadth of the steeple. At the height of the footing the ruins show a certain layout, however it is difficult to define it and it does not represent the power of the territory. The amendment of the church in the 21st century may help to maintain the site in a physical and a spiritual way as well, as the nucleus emit impulse to the visitors.
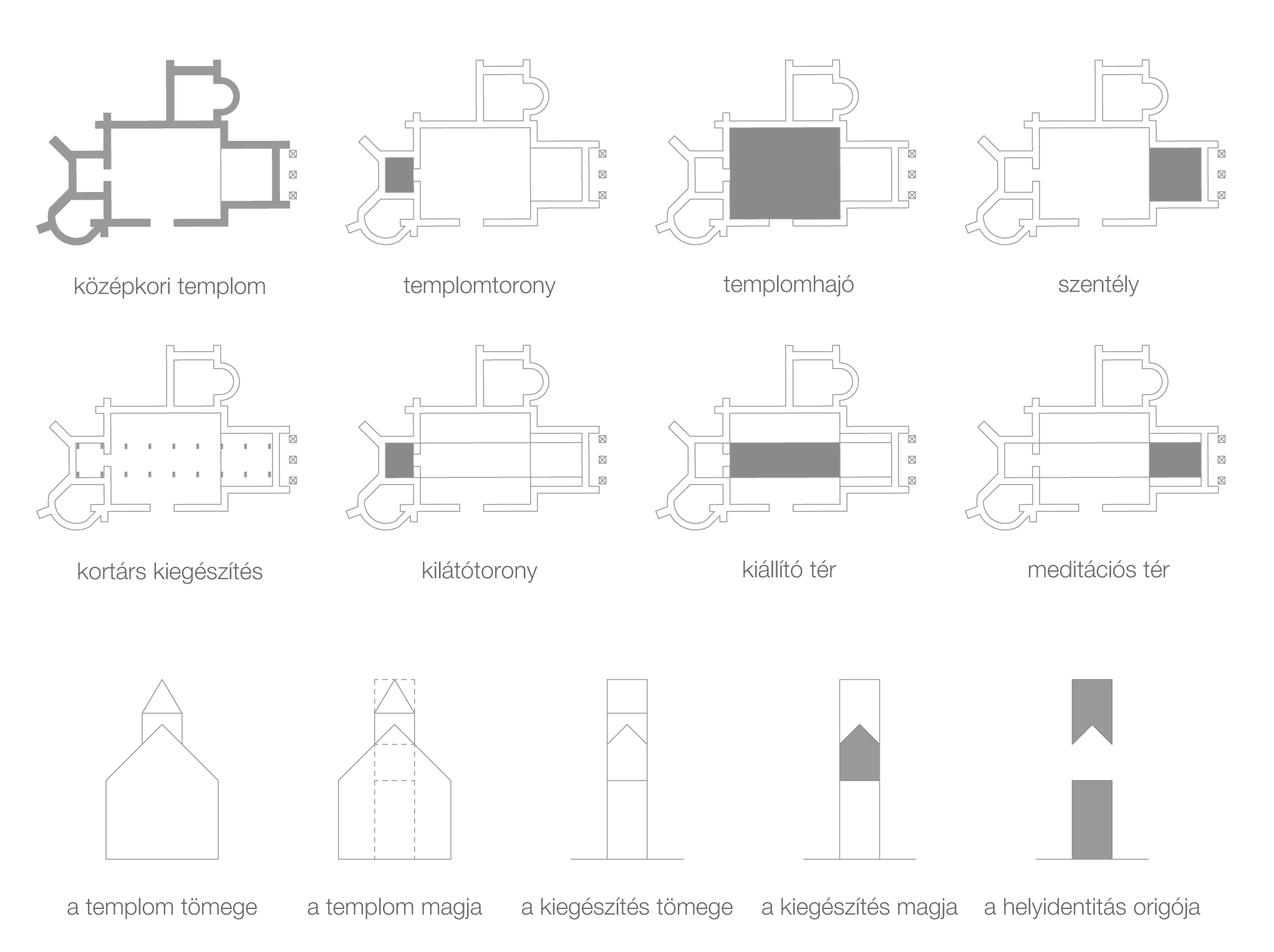
A helyiek körében nagyon népszerű pihenőhellyé vált a Kálvária park. A domb déli oldalán meredek rézsű található, innen organikusan kialakult vadregényes útvonalak és ösvények vezetnek fel a templomhoz. Ezt az oldalt érintetlenül hagyva továbbra is küzdelmesen juthatnunk fel a dombtetőre. Javaslom az aljnövényzet vágását a jövőben is. A templom maradványai akadálymentesen az északi oldalról közelíthetőek meg. Felülírva a jelenlegi spontán ösvényeket, a középkori templom bejáratától egy arra merőleges utat jelöltem ki. Célom a déli oldal növényállományának növelése, a park ligetessé tétele. A Kálvária útra merőlegesen parkolókat jelöltem ki, nagyobb rendezvények esetén ideiglenes buszmegálló működne, megkönnyítve ezzel a terület gyors és kényelmes elérhetőségét. A park továbbra is kerítések nélküli nyitott közterületként működne.The Kálvária Park become a very popular retreat among the locals. On the sheer scarp on the southern side of the hill, organically evolved paths lead towards the church. We can reach the hilltop on these untouched paths with difficulties. I suggest the grooming of the undergrowth in the future as well. The disabled people path towards the ruins is on the northern side of the hill. I assigned a walkway perpendicular on the spontaneous paths to the entrance of the medieval church. My aim is to increase the greenery and increase the parkland feeling of the area. I marked parking spaces perpendicular on the Kálvária way, and in case of bigger events temporary bus stop would make faster and more comfortable to approache the site. The park would remain an open public space without fences.
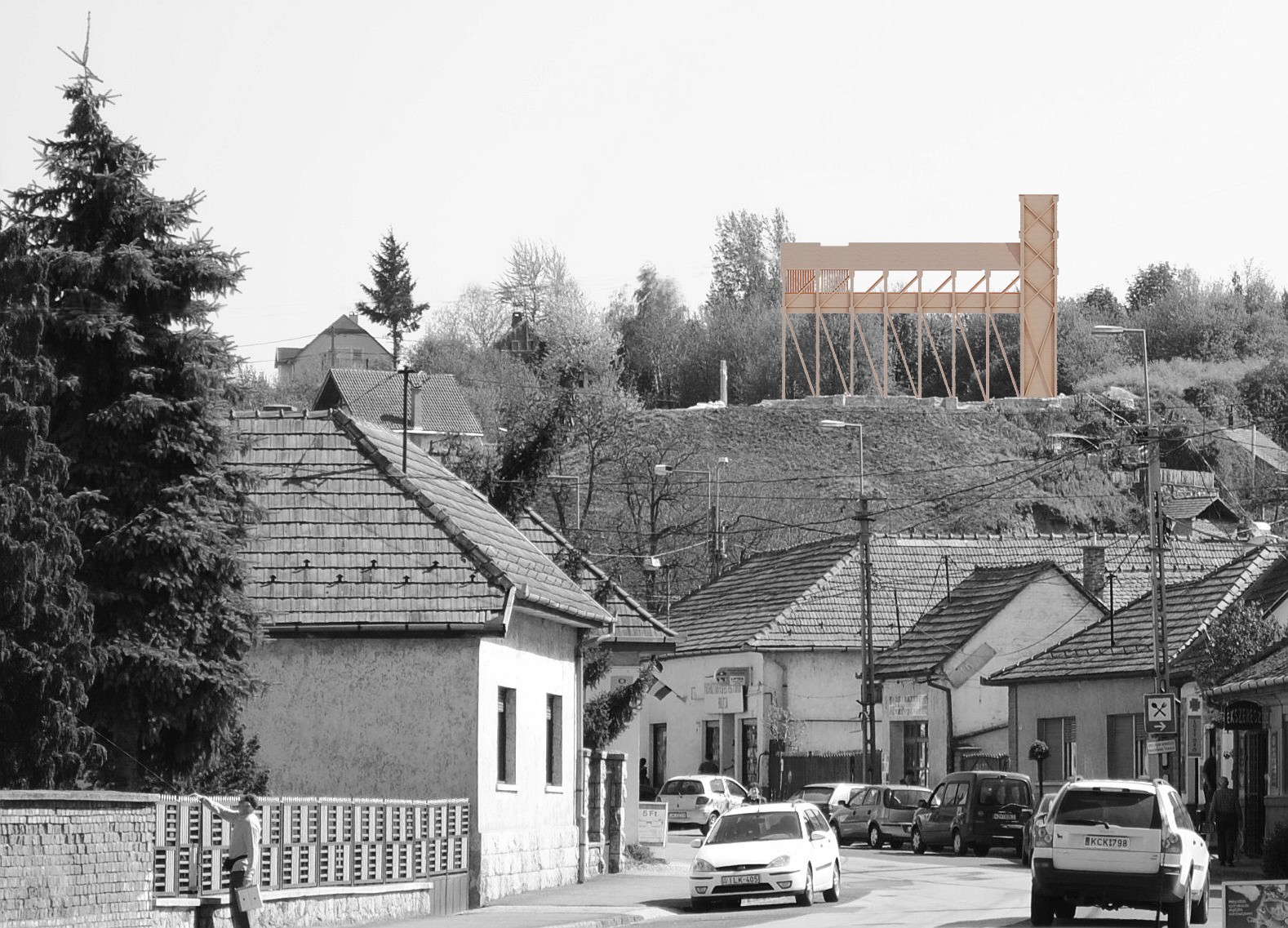
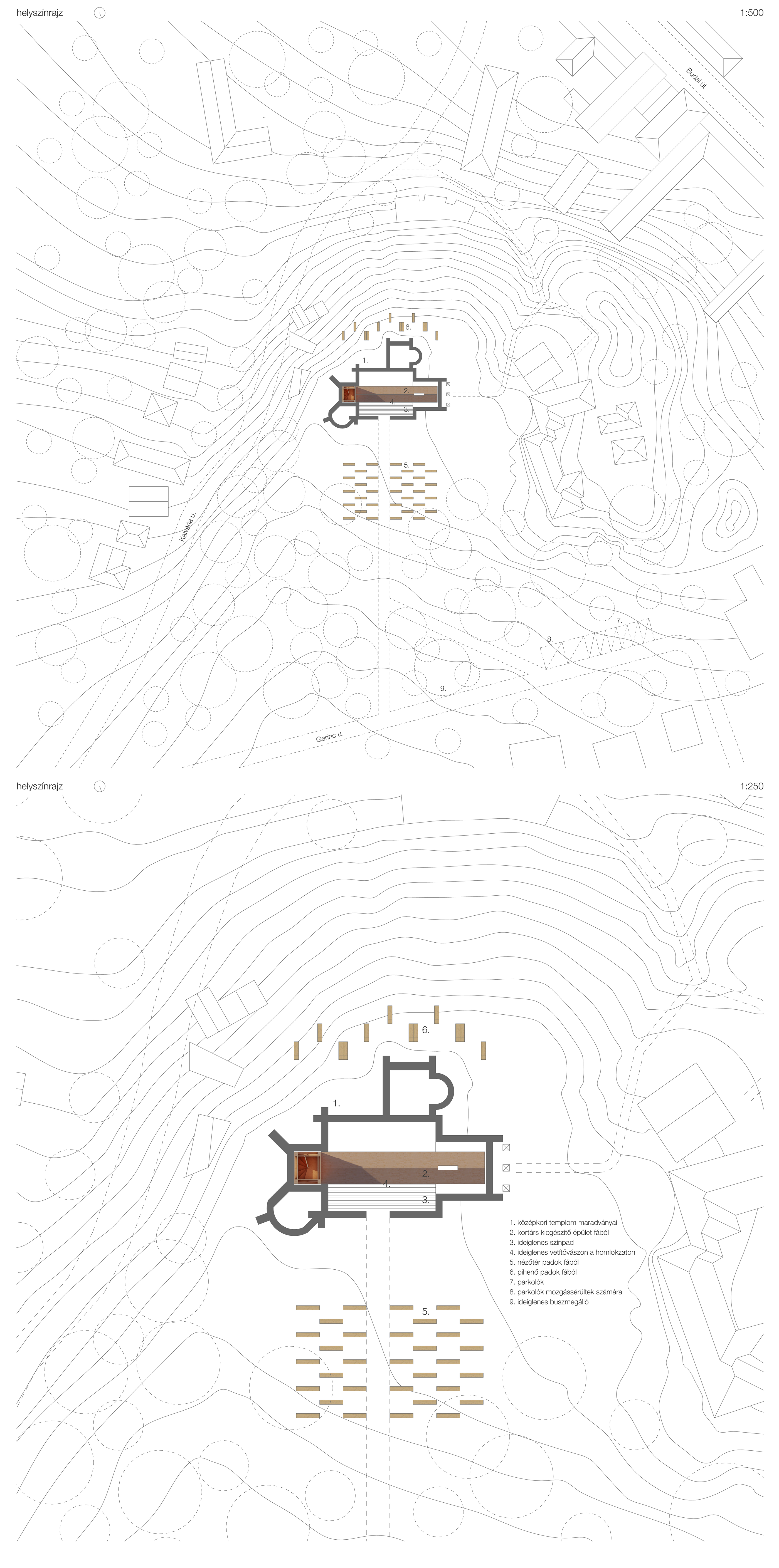
A pillér raszter a templomtorony területével megegyező szélességben teljes egészében kitölti a templomtorony – templomhajó – szentély alapterületét 1:5:2 arányban. A karcsú rétegelt-ragasztott fa pilléreken álló épület nem ér hozzá a templom maradványaihoz. A romok megközelítését nem akadályozza, az épület ezen a szinten átlátható és átjárható.The pillar raster equally with the area of the steeple, fill completely the floor area of the steeple, the nave and the sanctuary in 1:5:2 ratio. The building standing on lank, layered-cemented wooden pillars does not touch the ruins of the church. It does not detain the access to the building, on this level it is transparent and permeable.
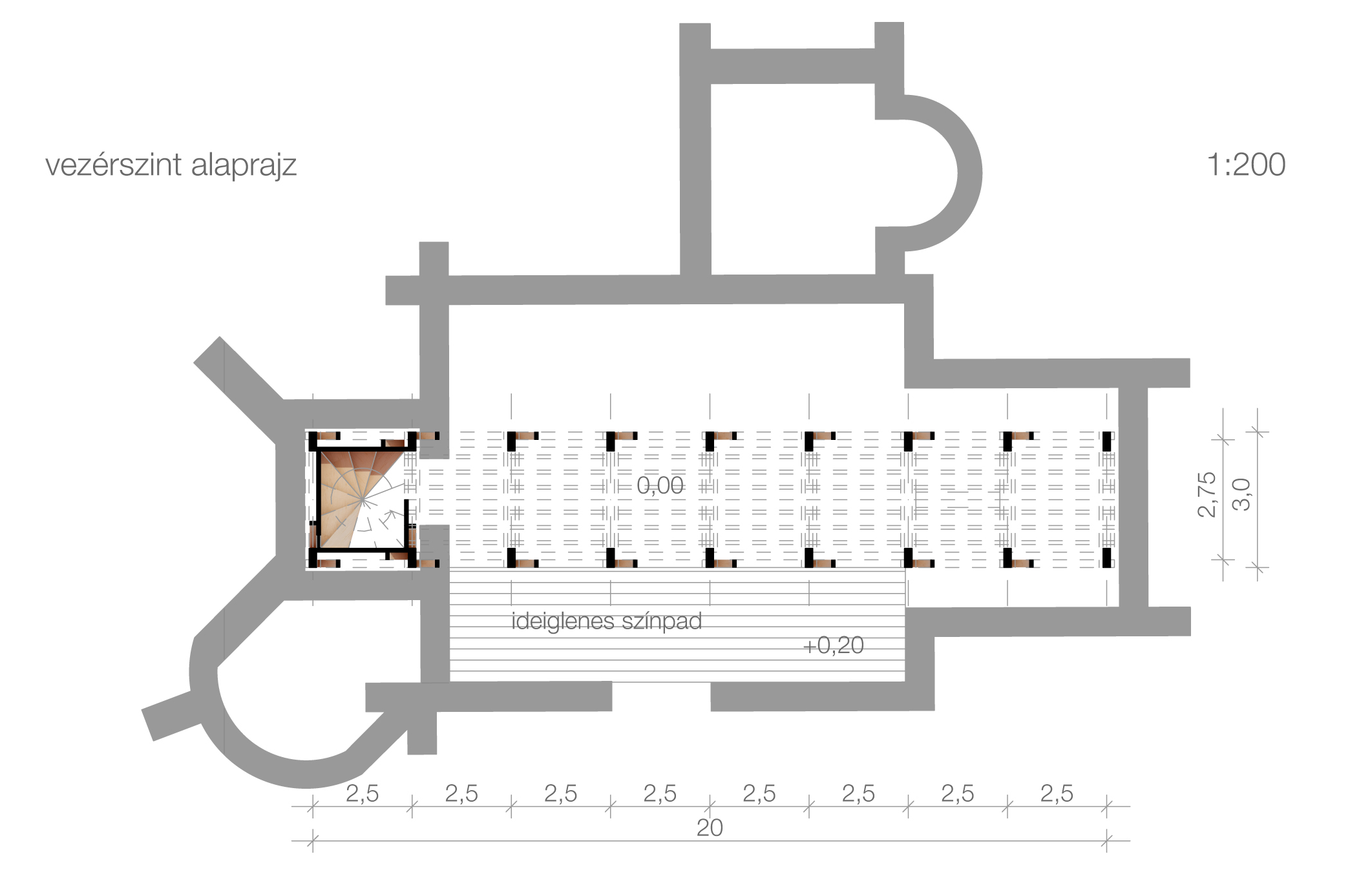
A kilátótoronyban szögletes csigalépcsővel juthatunk fel a kiállító szintre, melynek padlószintje a középkori templom ereszmagasságával egyezik meg. A hosszanti kiállítótérben a „rom alaprajz” felett sétálva élményszerűen ismerhetjük meg a templom történetét, funkcióit, értelmezhetővé válnak az üres négyzetek. In the belvedere we can reach the exhibition area by an angled spiral staircase. Its flooring is on the same level with the eaves of the medieval church. In the fore-and-aft exhibition room we can walk on the original layout of the ruins and we can get familiar with the history and the function of the church through an experience which give a function to the visibly empty quadrats.
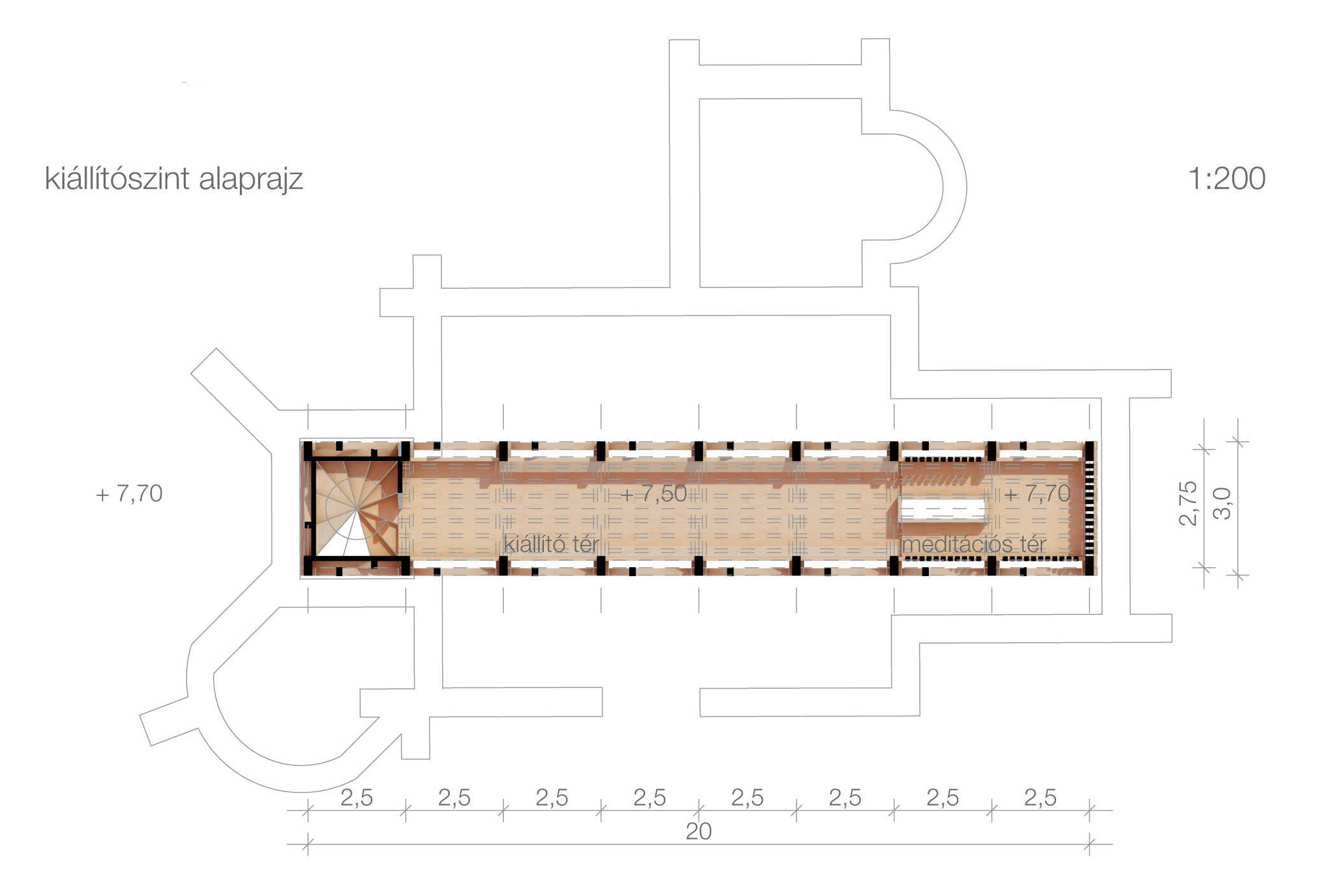
A kiállítótér szintjén a szentély felett egy meditációs tér található. Ez a térrész három oldalról részben lehatárolt, a födémlemez és a tetőszerkezet áttört. Az épület déli oldala mentén Budakalász távlati látványa tárul elénk.On the exhibition floor, above the sanctuary we can find an area to meditate. This area is confined on three sides, between the floorspace and the roofing it is opened. On the southern side of the building we have the stereographical view of Budakalász.
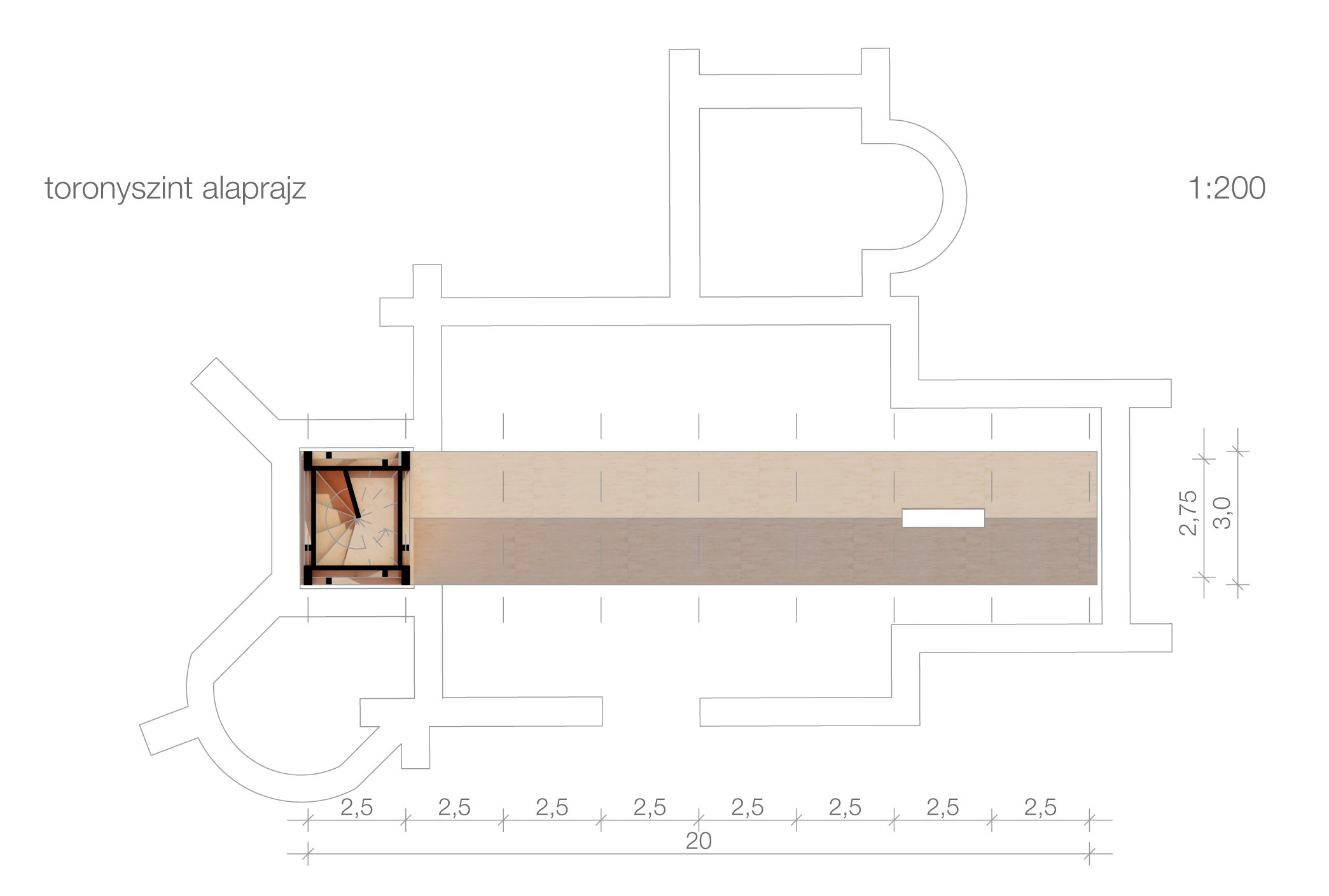
A kiállítás megtekintése után folytathatjuk a torony meghódítását, melynek teljes magassága megegyezik a középkori templomtorony magasságával. A torony tetejéről ráláthatunk a tetőgerinc vonalára amely a XVIII. századi közepéig büszkén emelkedett a környék fölé Pilis kicsiny őrdombján.After visiting the exhibition, we continue the conquest of the tower. It is as high as the steeple of the medieval church. From the top of the tower we have a view on the roof creasing which proudly ascended above the purlieus on the top on the small custodian hill of the Pilis.
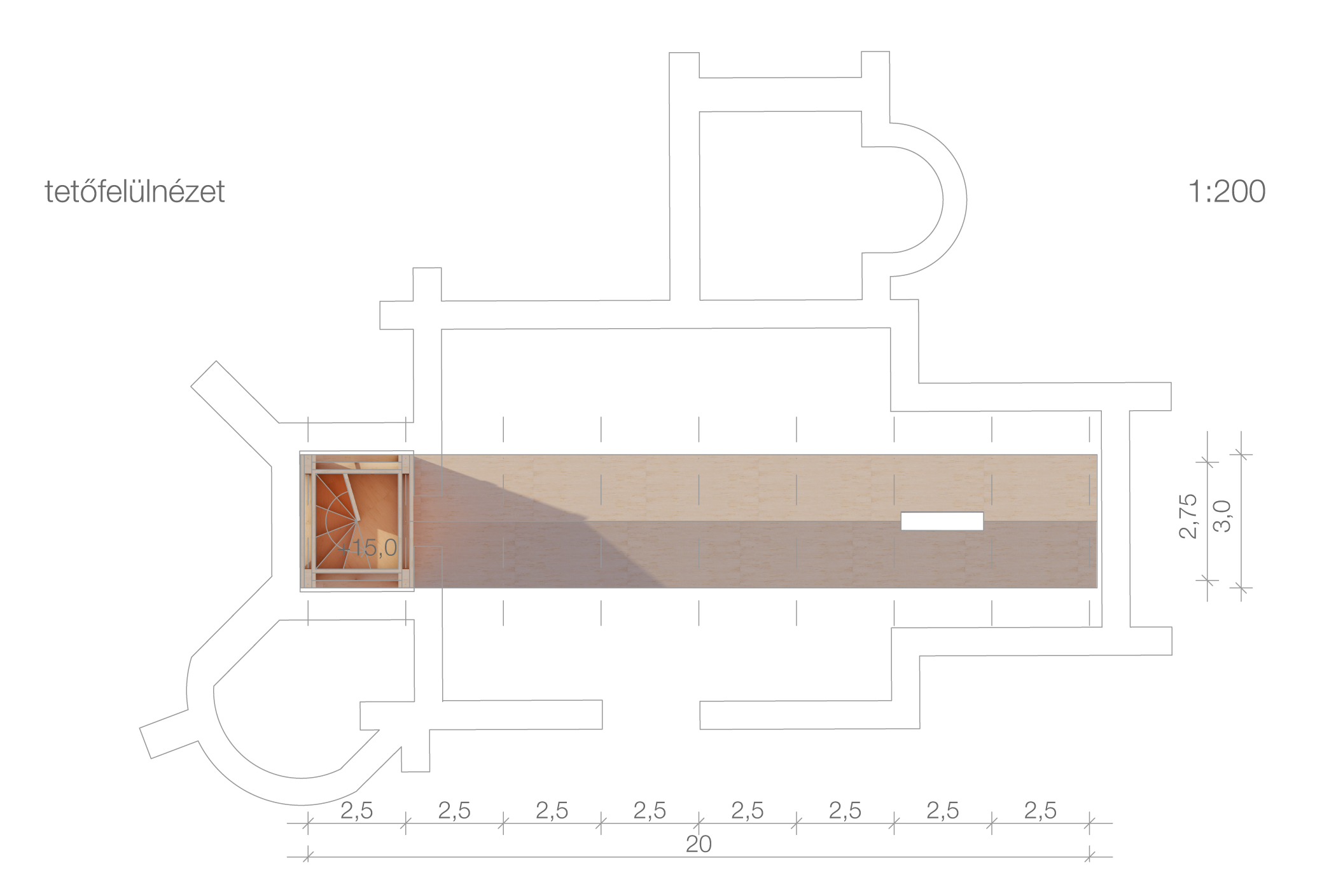
A szerkezetei koncepció korszerű, mérnöki fa kapcsolatokon, rendszerbe illeszkedő és moduláris szerkesztéseken alapul. Rétegelt-ragasztott fa tartószerkezetek, a belső térben és a homlokzatokon natúr fa felületek, a tetősíkon fa zsindelyfedés. Anyaghasználatát és szerkezeti rendszerét tekintve tehát a romok és az új építmény kontrasztban állnak, egymást kiegészítve azonban megidézik a középkori templom tömegét, karakterét. Felerősíti a hely erejét: jel, amely megmutatja, hogy a középkori templomok nem akárhová épültek.The medieval church has a masonry structure based on engineering wooden conjunctions and on a structured, modular design. Layered-cemented wooden frames, in the interior and on the frontispiece natural wooden surfaces, on the roof wooden shingles. Regarding the materials and the structural design, the ruins and the new building are in contrast with each other, highlighting the characteristics and the volume of the medieval church. It amplifies the power of the location: it is a sign that a medieval church could not be elevated anywhere.
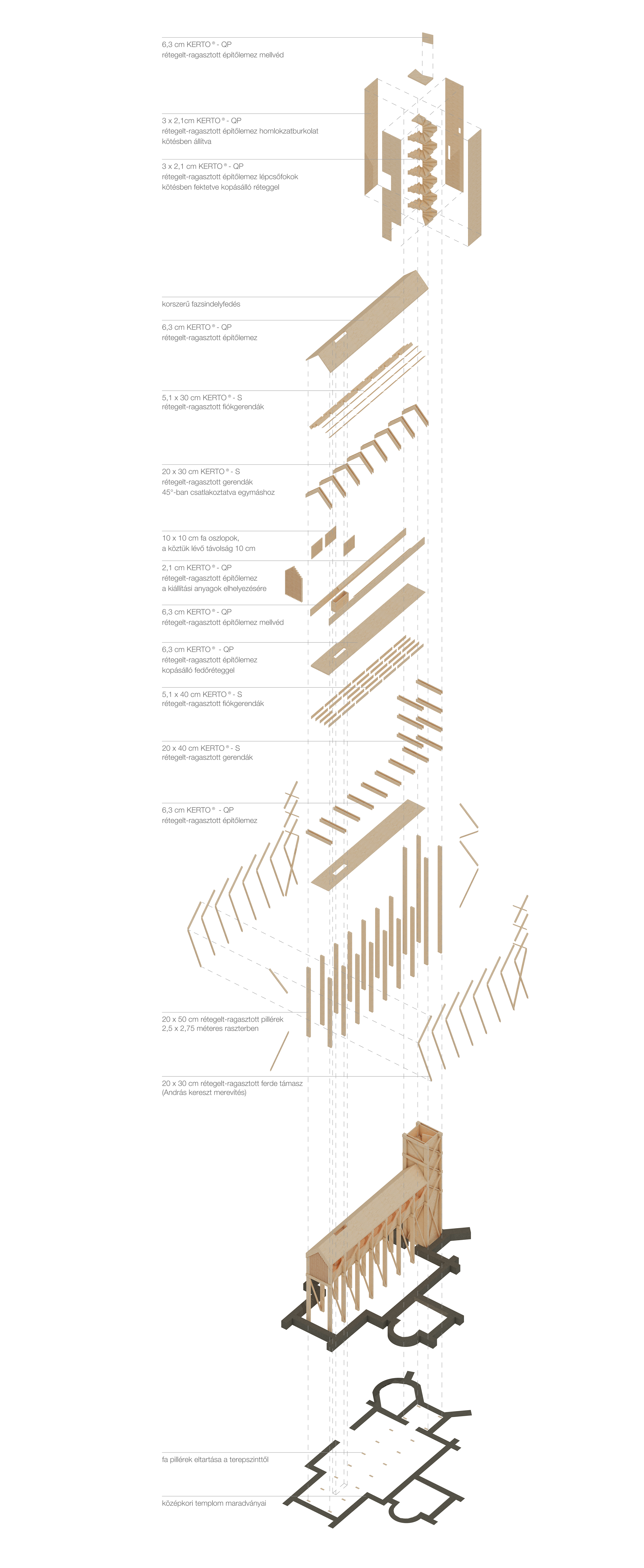
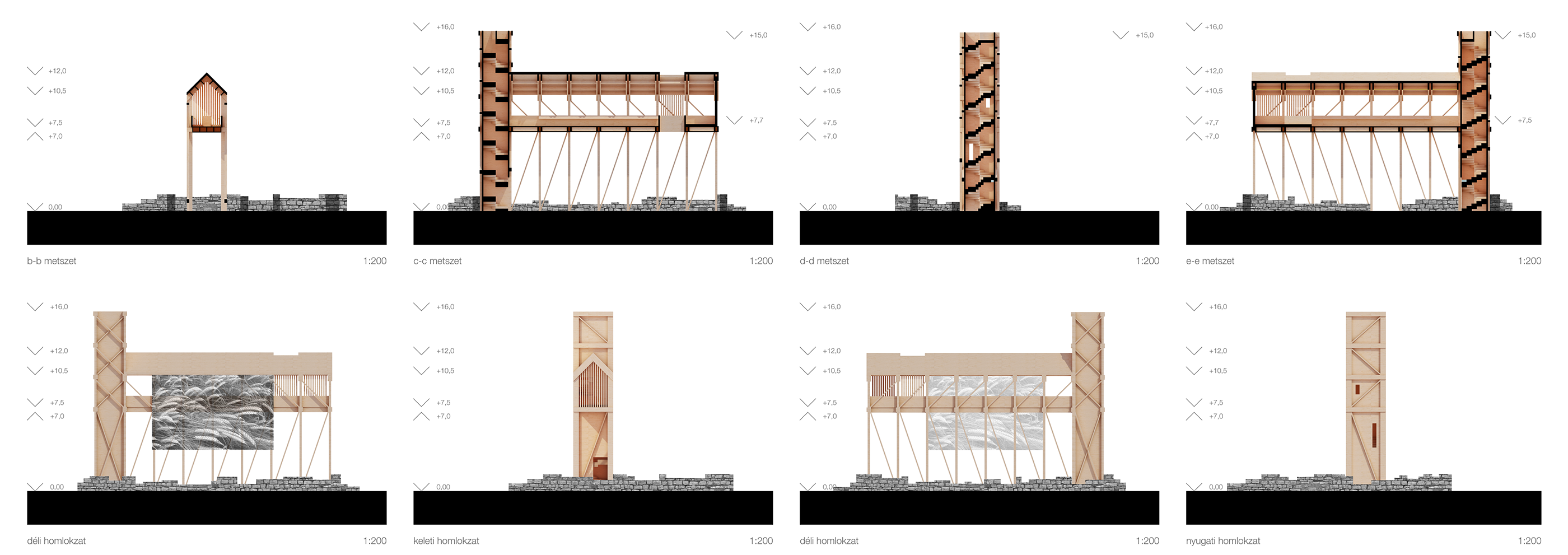
Részletképzés és kompozíció. A szentély járószintje két fellépéssel magasabban van a templomhajó járószintjénél. A szentély felett létrejött meditációs tér padlószintje egy fellépéssel magasabban van a kiállító tér padlószintjénél. Itt a födém és a tető áttört, amely lehetővé teszi, hogy felülről rálássunk a szentélyre és az oltár alapozására, alulról pedig az égboltra – föld és ég kapcsolata. Detail configuration and composition. The floor level of the sanctuary is two steps above the floor of the nave. The flooring of the meditation area situated above the sanctuary is one stair above the flooring of the exhibition room. Here the roof and the slab are breached, offering the possibility to look down on the sanctuary and on the base of the altar and look up to the sky – connection between earth and heaven.
