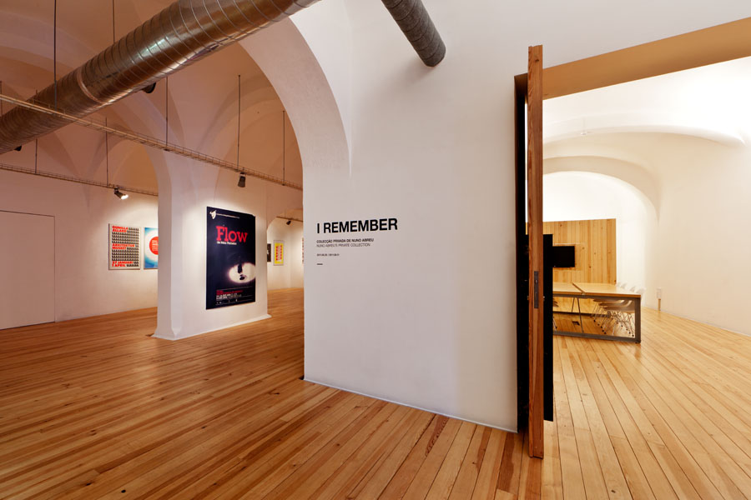
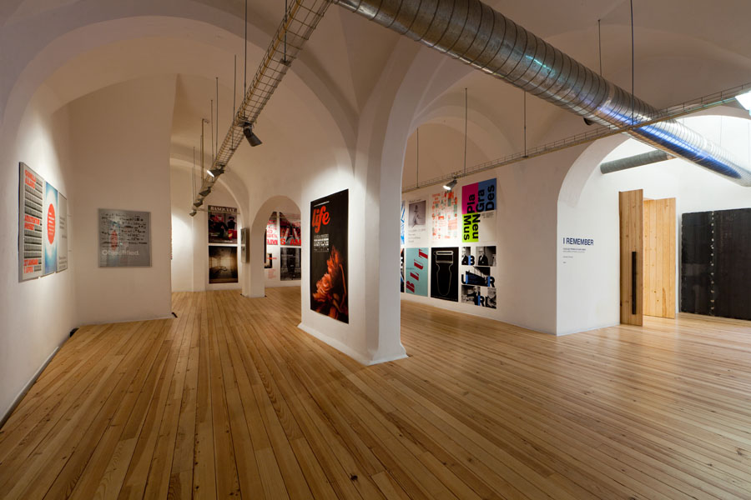
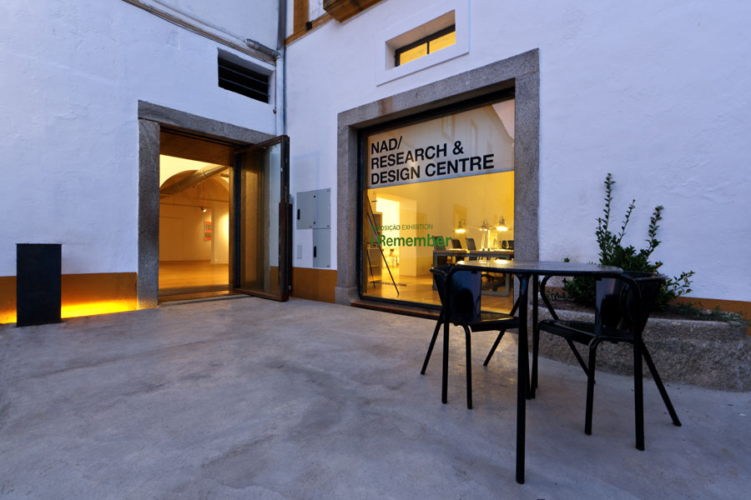
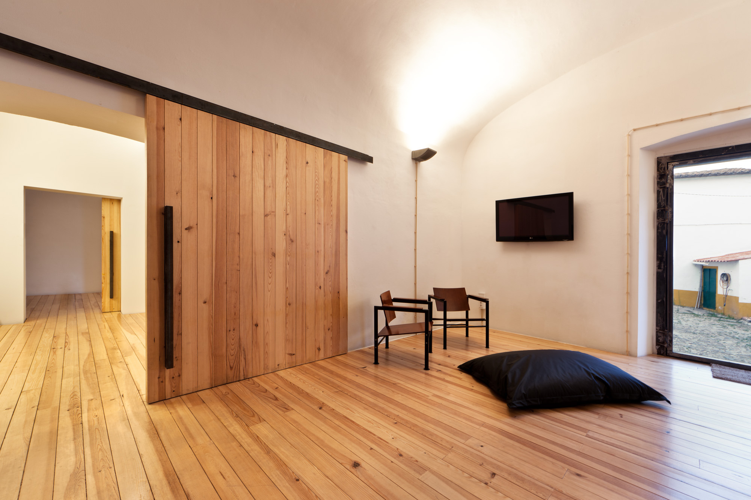
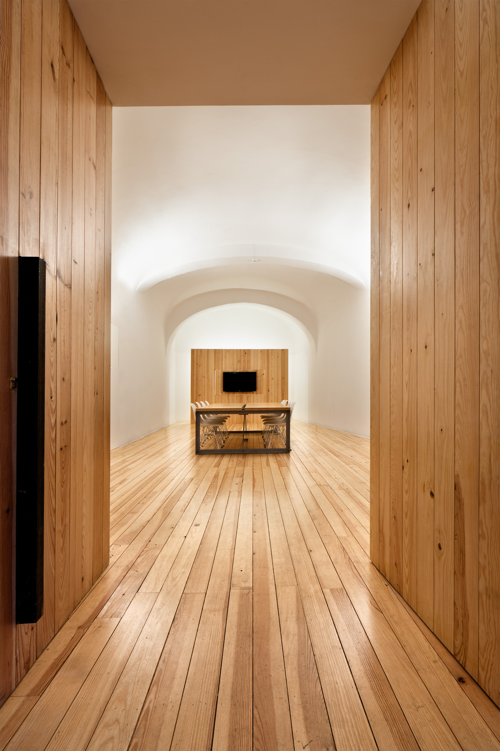
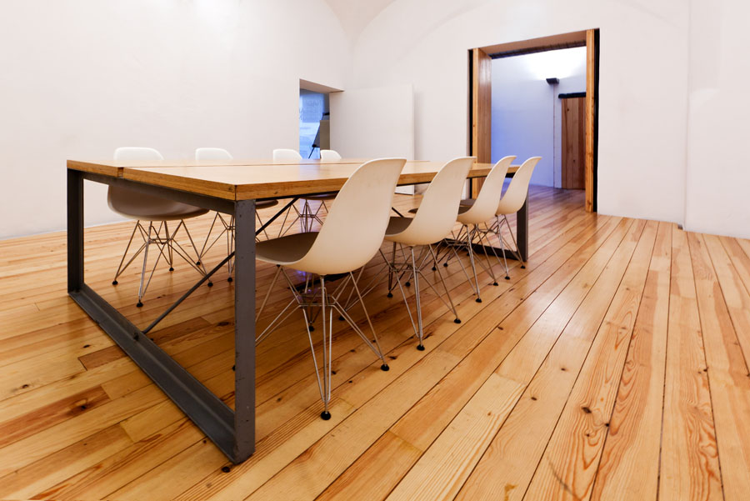
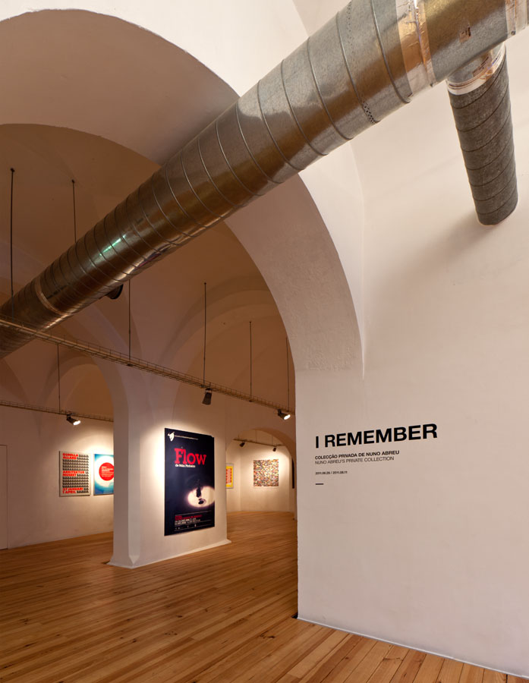
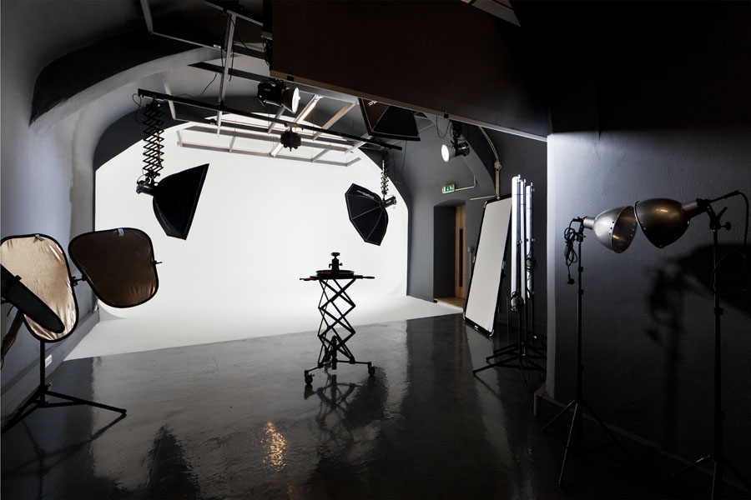

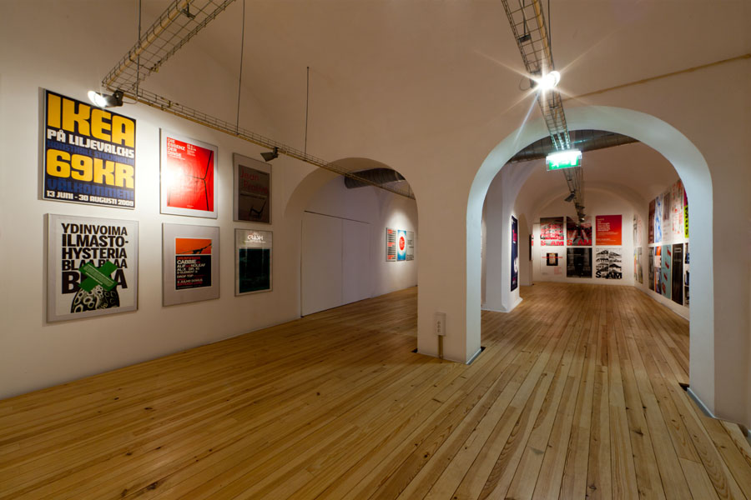
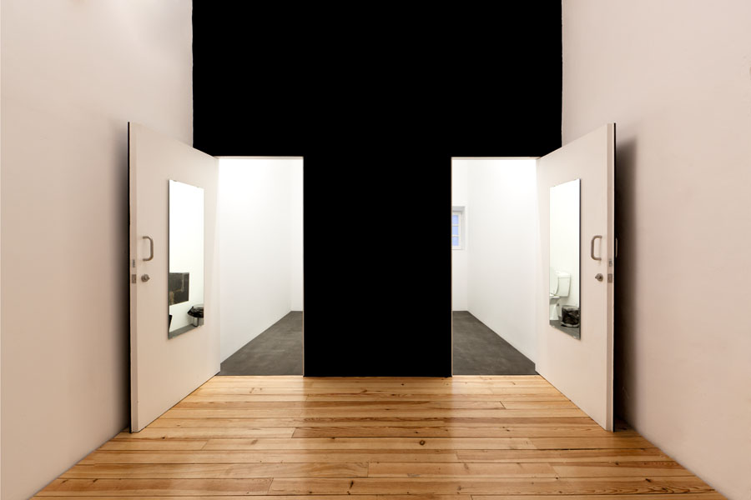

Briefing
An existing ground floor space located in the historical centre of Evora was to be transformed into a centre for research programs related to design.
The program consistes in an office, exhibition area, meeting rooms and sound and photography laboratories.
Concept
The solution focused on uniting the very diverse spaces by use of continuous wooden floors and by standardizing the details that made manly of sliding wooden doors and row steel casings for external windows and doors.
The resulting improvised industrial atmosphere responded to the need to comply with a low budget and, simultaneously, provided the space with an identity that reflected the character of the Design Centre.
NAD Design Solutions
Architecture: Andrew Shore
Design Team: Raquel Fortuna, Luís Salgado, Pedro Ribeiro, Ana Pedro
Year 2011
Status Completed works
Type Offices/studios / Exhibition Design
