© Bruno Klomfar
布鲁诺·克洛姆法尔
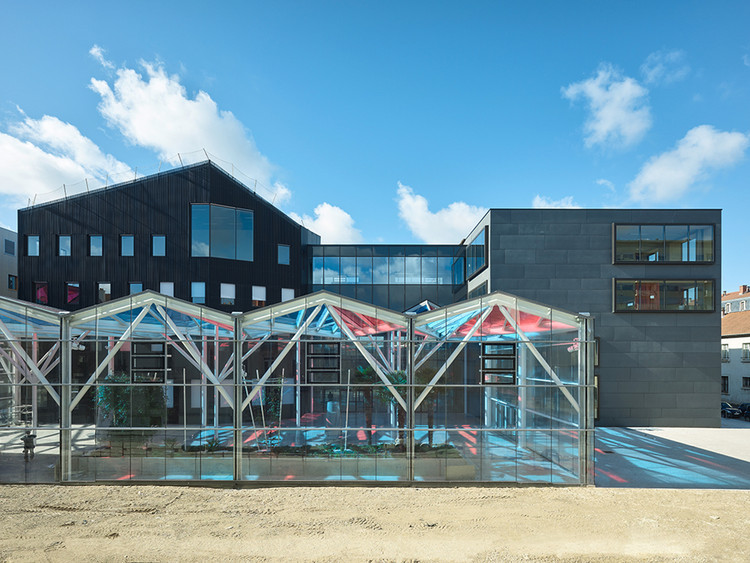
架构师提供的文本描述。国立高等艺术学院是南希的一所艺术学校,是法国最大的新大学建筑群-新大学校园Artem(艺术、技术、管理)的北端,在城市和新校区之间占据着中心位置。它容纳艺术、设计和交流这三个教育领域所需的所有设施,如工作室、工作坊和演讲厅,包括行政管理和宽敞的展览区域。2010年11月,迪特里希·恩特特里福勒·阿奇滕和佐梅诺建筑师赢得了比赛。
Text description provided by the architects. The Ecole Nationale Superieure d’Art, an art school in Nancy, forms the northern end of the new university campus ARTEM (ARt, TEchnology, Management), the largest new university complex in France, and occupies a central position between the city and the new campus premises. It accommodates all the facilities needed for the three educational fields of art, design, and communication, such as studios, workshops and lecture halls, including the administration and spacious exhibition areas. Dietrich | Untertrifaller Architekten and Zoméno Architects won the competition in November 2010.
© Bruno Klomfar
布鲁诺·克洛姆法尔
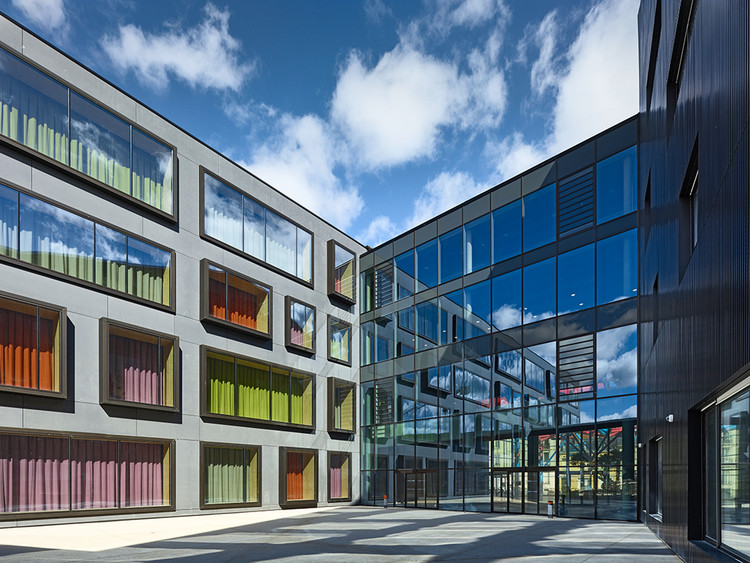
Ground Floor Plan
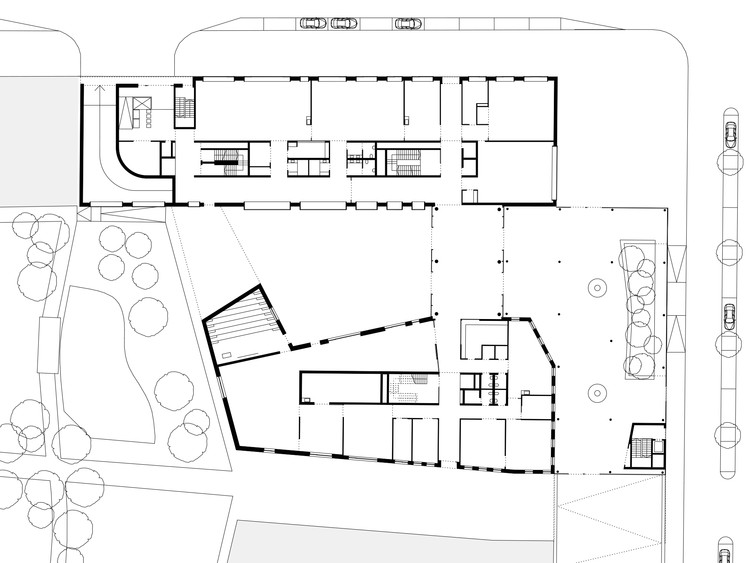
© Bruno Klomfar
布鲁诺·克洛姆法尔
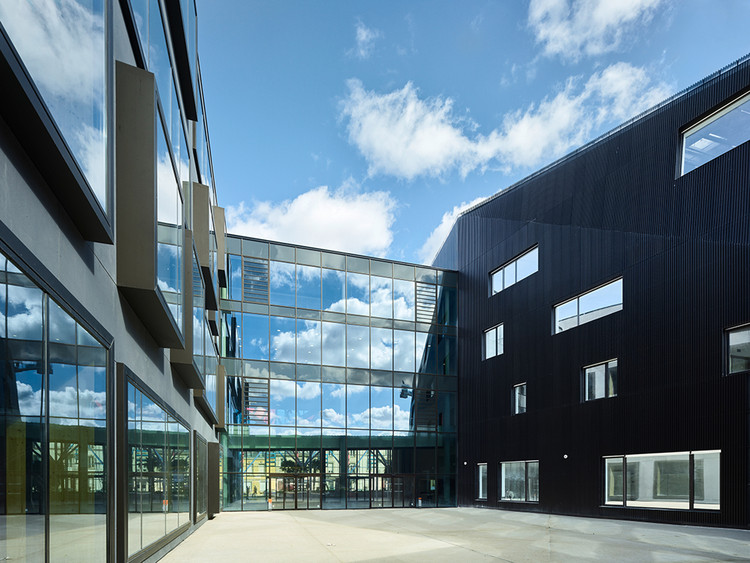
西北面的四层“沃班”大楼和东南侧的五层“信号楼”,由两座玻璃连接结构连接在一起,围绕着一个内部庭院。清晰的空间组织是显而易见的,只要一个人进入建筑物。信号大楼的底层有展览空间,上面是行政办公室。下瓦班大楼可容纳这些车间。一个礼堂和一个两层的入口大厅位于连接的建筑物内.
Joined by two glass connecting structures, the four-story “Vauban” building on the northwest side and the five-story “Signal building” on the southeast side enclose an inner courtyard. The clear spatial organization is apparent as soon as one enters the building. The ground floor of the Signal building contains exhibition spaces, which are topped by the administration offices. The lower Vauban building accommodates the workshops. An auditorium and the two-story entrance hall are located inside the connecting buildings.
© Bruno Klomfar
布鲁诺·克洛姆法尔
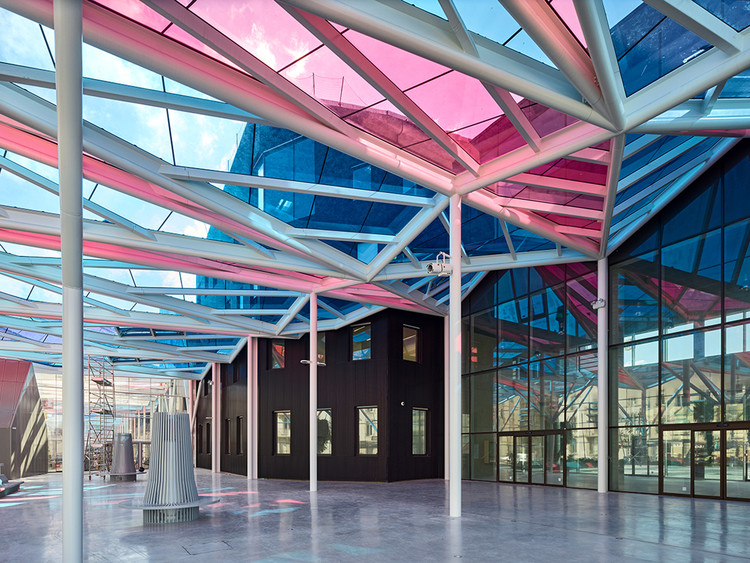
这两个结构元素有非常明显的外观:高度倒角设计的信号建筑是完全覆盖在一个穿孔的板面由棕色,黑色,阳极化铝。屋顶有相同的设计,因此成为第五个立面。通往街道的窗户在每一层都有轻微的偏移,并逐渐向公园的方向改变大小。
The two structural elements have very distinct appearances: the highly chamfered design of the Signal building is clad entirely in a perforated sheet façade made of brown-black, anodized aluminum. The roof has the same design, thus becoming a fifth façade. The windows towards the street are slightly offset for each floor and gradually change their sizes in the direction of the park.
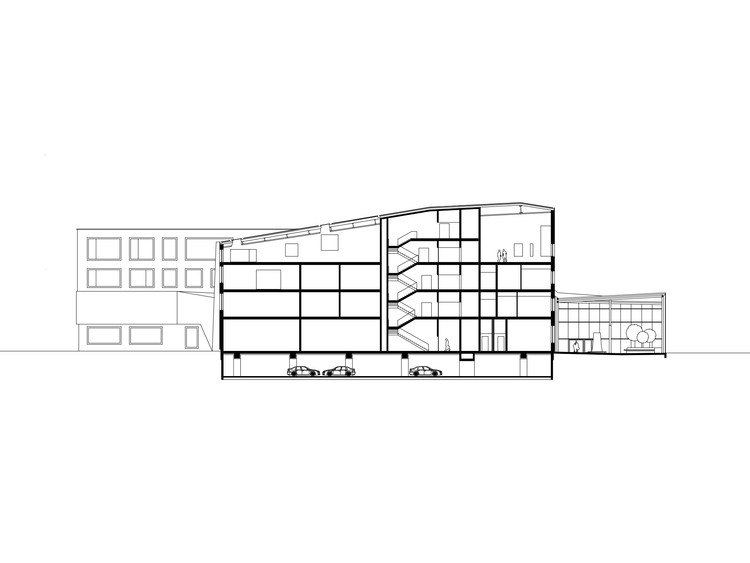
车间的长方形体积覆盖着黑色的墙面板,呈线性排列的大窗口的规则结构。作为与尼古拉斯·米其林(Nicolas Michelin)相邻大学建筑明亮多样的视觉连接,由于声学原因,建筑师们在窗户前挂上了彩色的手感窗帘,而南侧的信号建筑则从外部遮阳处得到阴影。
The rectangular volume of the workshops is clad in black facade panels and shows the regular structure of large-format windows in a linear arrangement. As a visual connection to the bright variety of the adjacent university buildings by Nicolas Michelin and for acoustic reasons, the architects hung colorful felt drapes in front of the windows, while the Signal building on the south side receives shade from exterior awnings.
© Bruno Klomfar
布鲁诺·克洛姆法尔
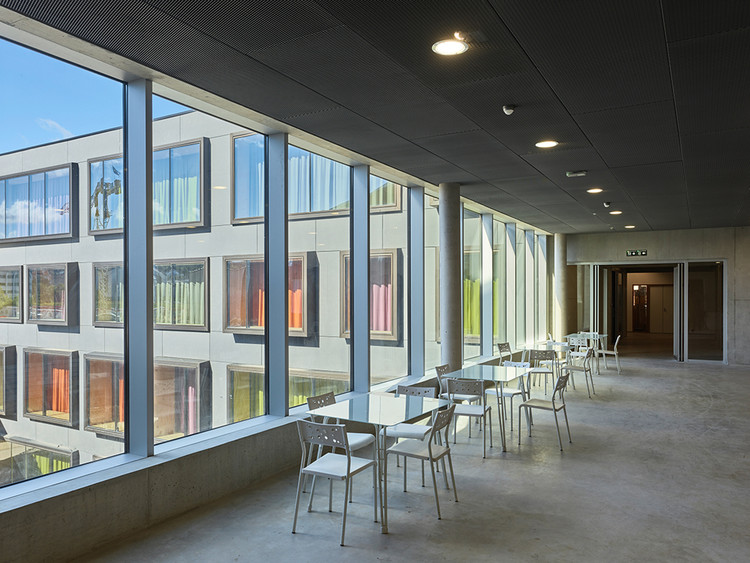
尽管外部差异不同,两座建筑都有相同的支撑结构:清晰的厂房平台围绕着钢筋混凝土核心,外露混凝土,其中容纳了所有的垂直发展,厕所设施和技术系统。院子边的通道故意不被设想为“走廊”或狭窄的“管子”,而是被认为是光线充足、明亮的休息区,也可用于展览。他们打开大窗户的庭院,创造了强大的视觉联系内外。
Despite the external differences, both buildings have the same support structure: the clear-spanned workshop platforms range around a reinforced concrete core with exposed concrete, which houses all of the vertical developments, the toilet facilities, and technical systems. The passages on the courtyard side were deliberately not conceived as “hallways” or narrow “tubes”, but as light-flooded, bright lounge areas that can also be adapted for exhibitions. They open up to the courtyard with large windows, creating a strong visual connection between the inside and outside.
Standard Floor Plan
标准平面图
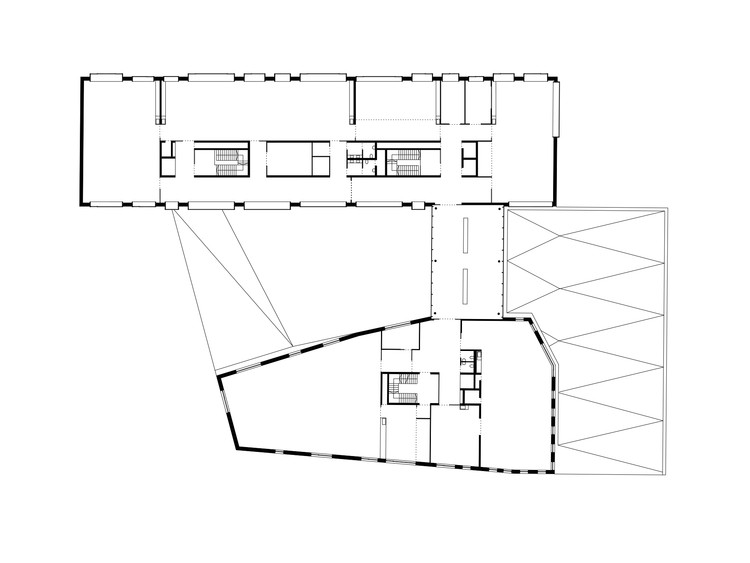
这所位于南希的艺术学校于2016年开业,已经是迪特里希·温特特里福勒在法国的第六个项目。布劳恩(布列塔尼)的一所学校于2015年竣工,随后于2016年在朗格(勃艮第)和里昂以及斯特拉斯堡会议中心建立了两个体育中心。在2015年赢得比赛后,该公司目前正在布列塔尼兰巴勒建造一所学校。
Opened in 2016, this art school in Nancy is already the sixth project by Dietrich | Untertrifaller in France. A school in Broons (Brittany) was completed in 2015, followed in 2016 by two sports centers in Longvic (Burgundy) and Lyon as well as the Strasbourg Convention Centre. After winning a competition in 2015, the firm is currently constructing a school in Lamballe, Brittany.
© Bruno Klomfar
布鲁诺·克洛姆法尔
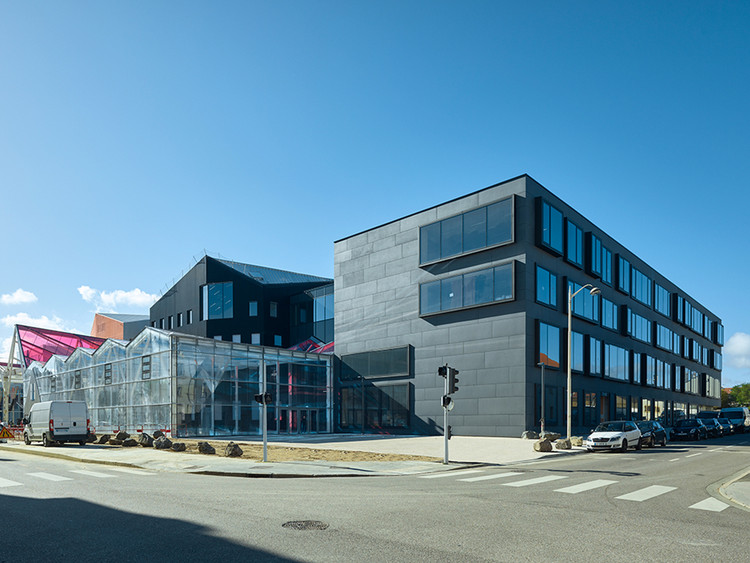
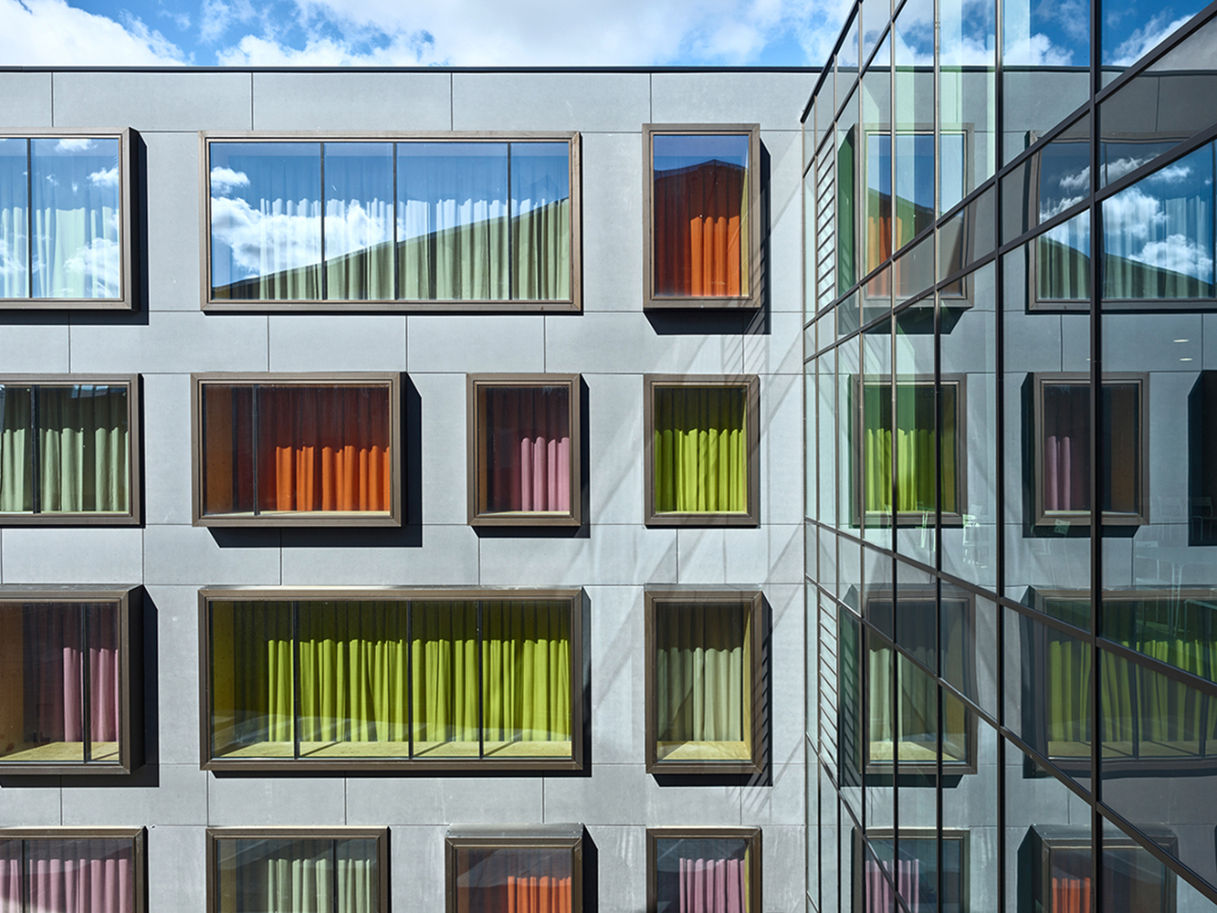





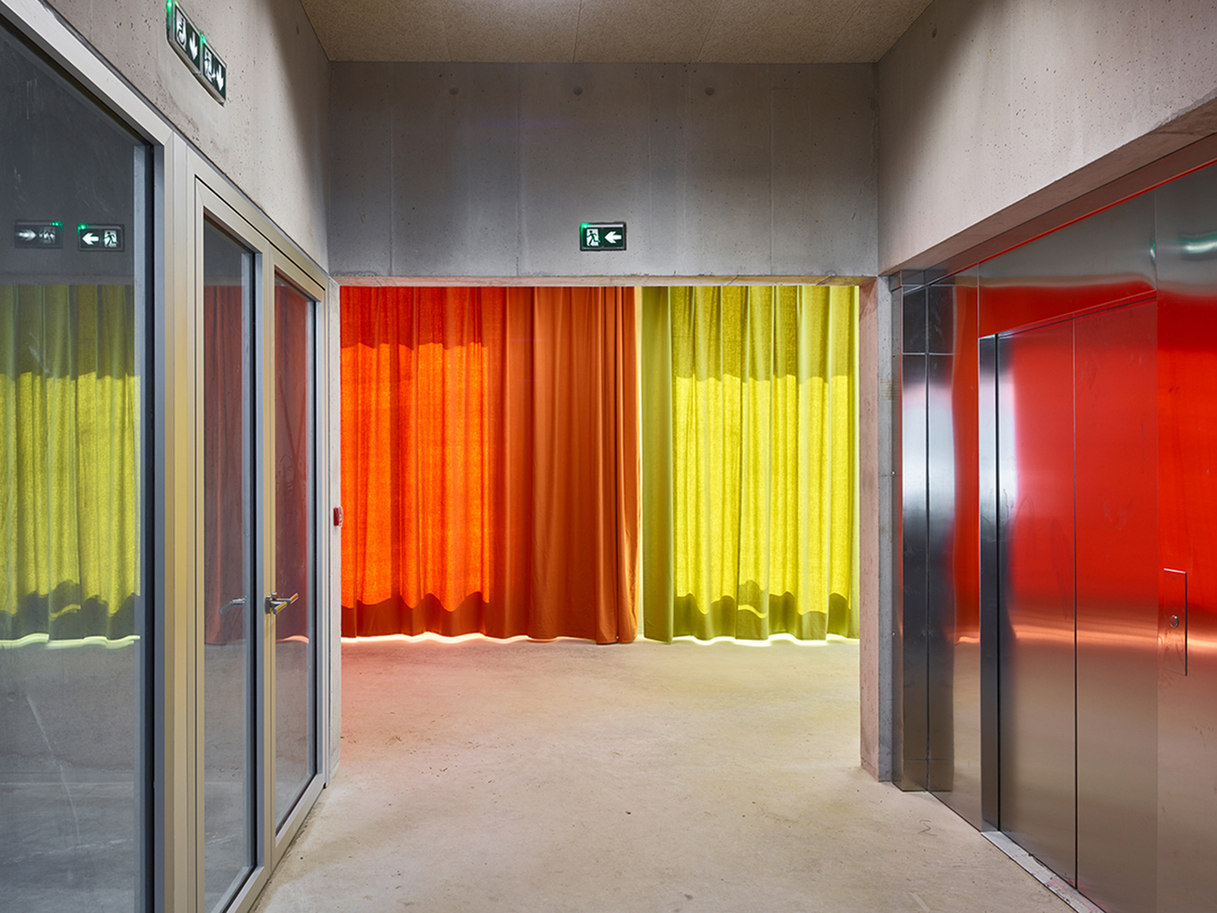
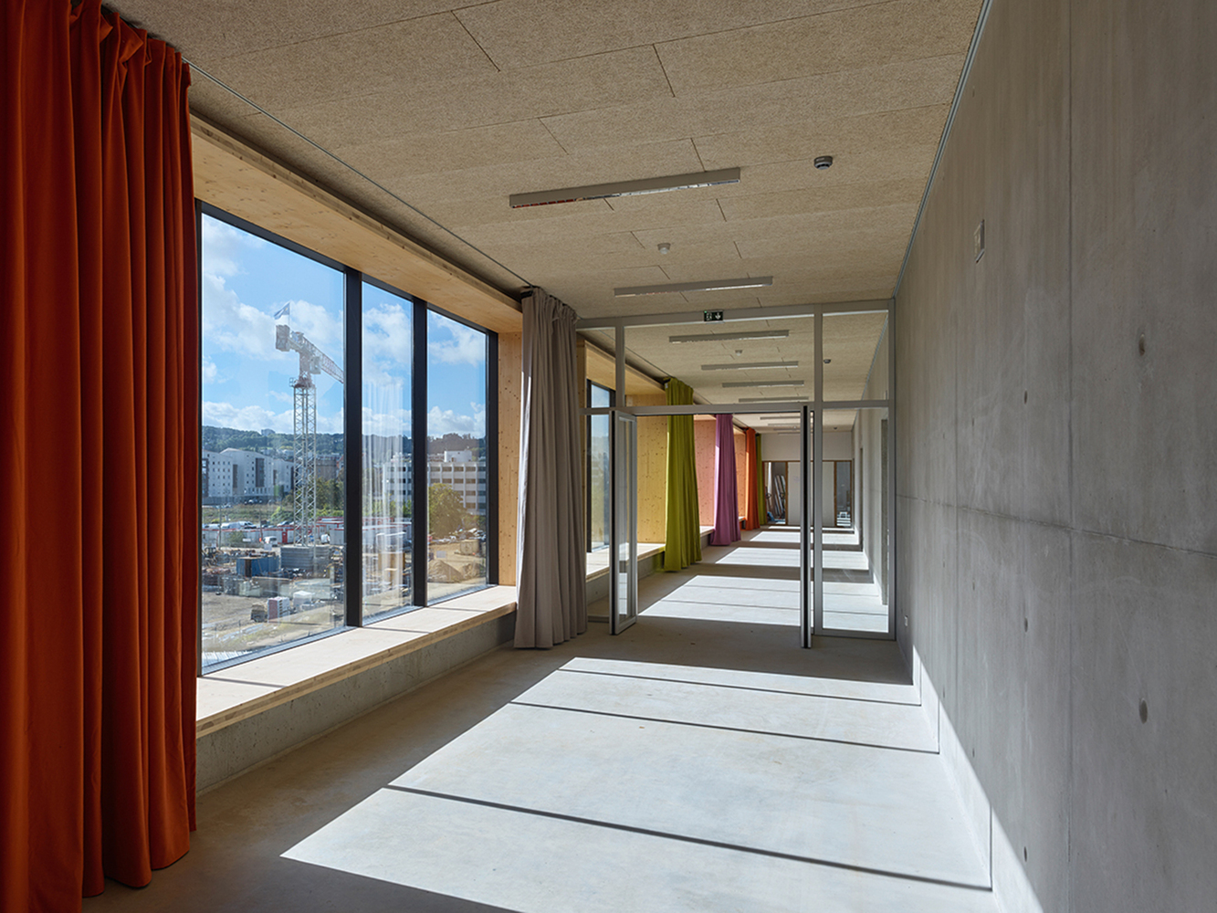




Architects Dietrich | Untertrifaller Architekten
Location 84 Rue Sergent Blandan, 54000 Nancy, France
Architecture Christian Zoméno, Dietrich | Untertrifaller
Area 8590.0 m2
Project Year 2016
Photographs Bruno Klomfar
Category Extension
