巴黎工程顾问有限公司项目经理Ville de Paris Musées多规格少规格
Engineering Consultants Cap Ingelec Project Manager Ville de Paris- Paris Musées More Specs Less Specs
© Pierre L’Excellent
皮埃尔·L‘优秀
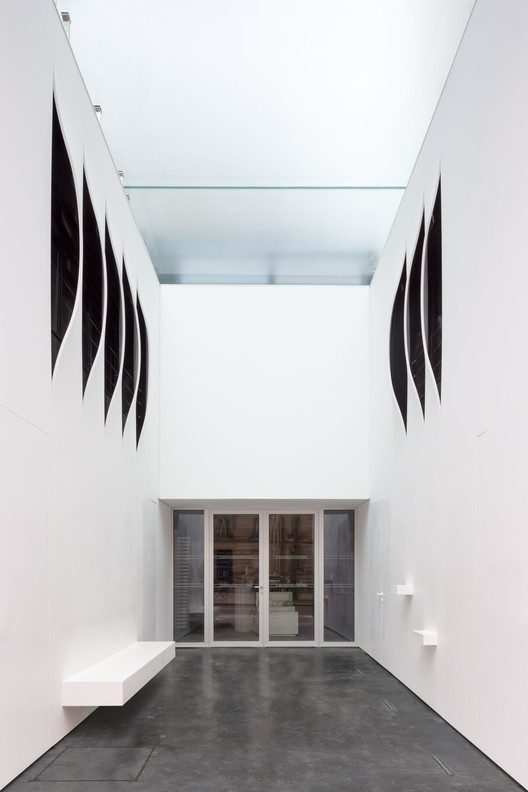
架构师提供的文本描述。从Denfert Rochereau广场到位于勒内科蒂大道的新路,巴黎的陵墓由前采石场的两公里地下画廊组成,涵盖了有史以来最大的人体骨骼(超过600万具骨骼)。
Text description provided by the architects. From Denfert Rochereau place to the new way out, settled in Avenue René Coty, Catacombs of Paris consists of two kilometers underground galleries of the former quarries, that cover the biggest human being ossuary ever seen (more than six million skeletons).
© Pierre L’Excellent
皮埃尔·L‘优秀
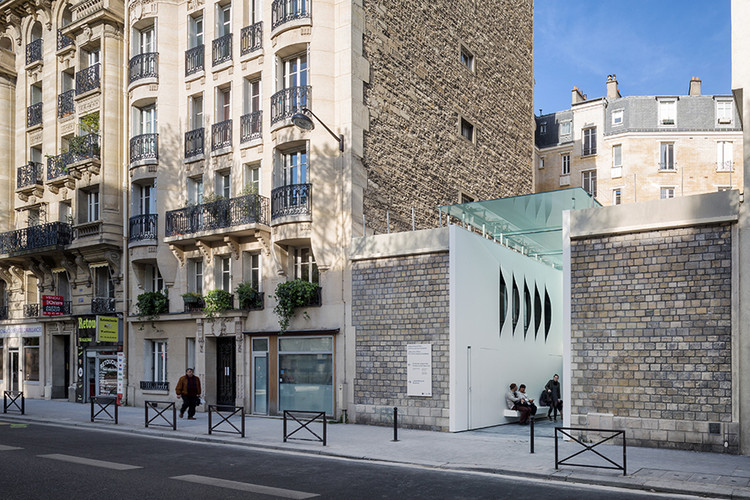
展馆是关于重新规划入口处,通往外面的道路。从狭窄的小巷,由骨头画廊组成,该项目旨在引导游客走向外面的光明。该项目形式简单,意在提出出路。
The pavilion is about replanning the entrance, the path up to the outside. From narrow lanes, composed of bones galleries, the project aims to guide visitors toward the brightness of the outside. Formal simplicity of the project intents to put forward the way out.
Floor Plans
平面图
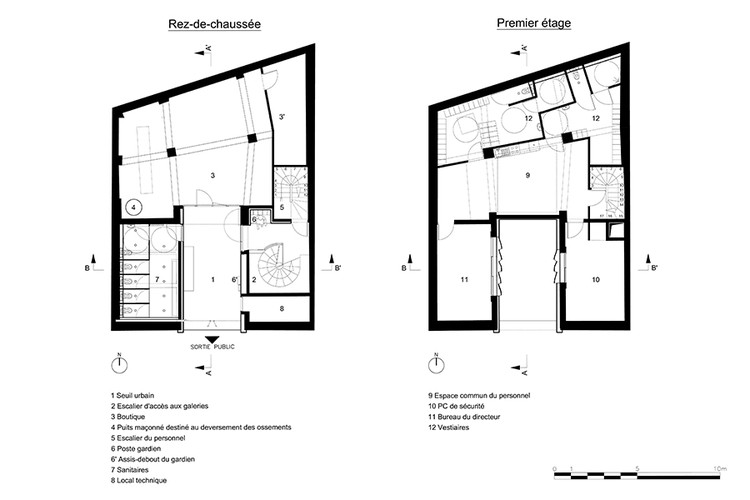
门廊的玻璃屋顶,向大街倾斜,从墓穴的顶部散发出一束乳白色的光,创造了一个新的过渡,回到了光明。白色的切割墙壁,充足的光线后,黑暗,这一令人印象深刻的体积的出现,这些因素促成了这种“中间”,然后才到达通道。
The glazed porch roof, tenses toward the avenue, diffuses an opalescent light from the top of Catacombs and creates a new transition; a return to light. Whiteness of incised walls, plenty of light after darkness, the emerging of this impressive volume, those elements contribute to this “in-between” before reaching the pathway.
© Pierre L’Excellent
皮埃尔·L‘优秀
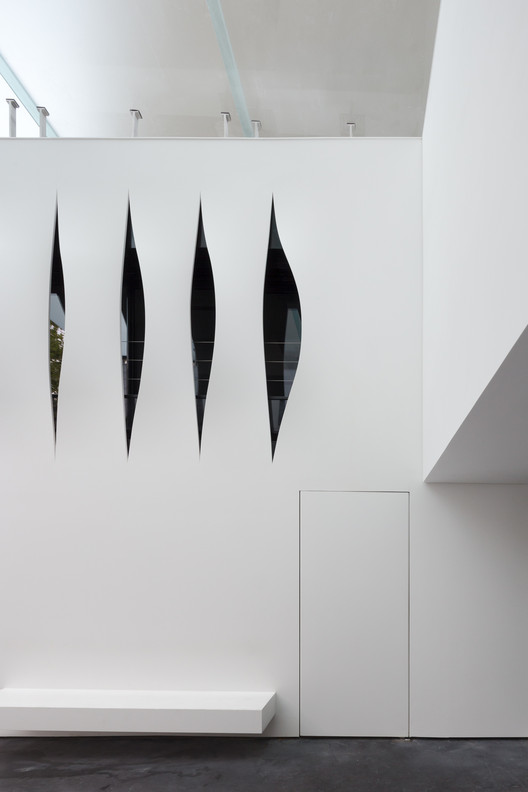
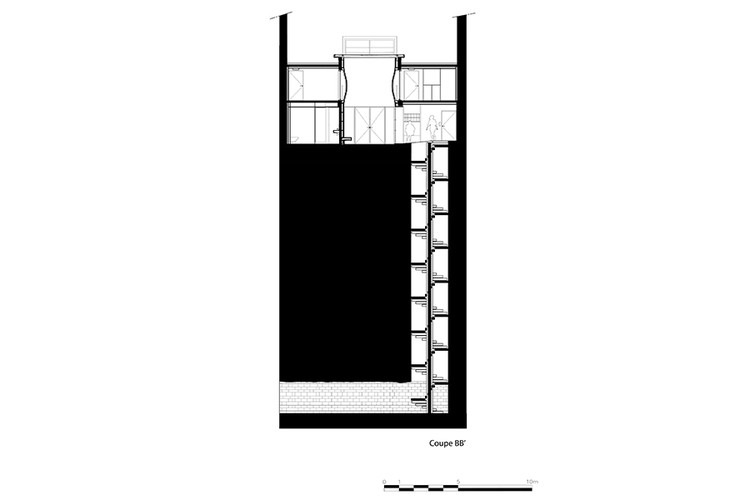
走出这暮色,来访者终于被邀请到球场的最后体验;一张悬空的长凳让我们在这个和谐的场景中尝试入口处柔和的西风光。从外面放松空间是为了提供休息时间。该项目在勒内科蒂大街的城市轮廓上打上标记。
Going out of this twilight, the visitor is finally invited to the final experience of the course; a suspended bench that led us try the softness westerly light from the entrance in this harmonious scene. Relaxing space from the outside is conceived to offer a break time. The project staging tag a mark in the urban profile of René Coty avenue.
© Pierre L’Excellent
皮埃尔·L‘优秀
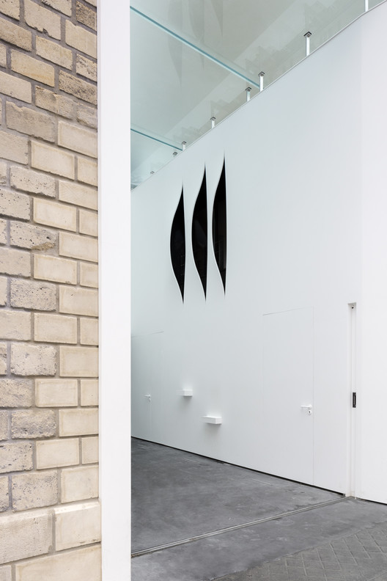
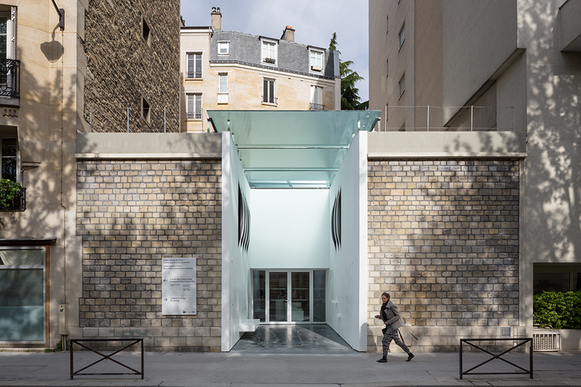
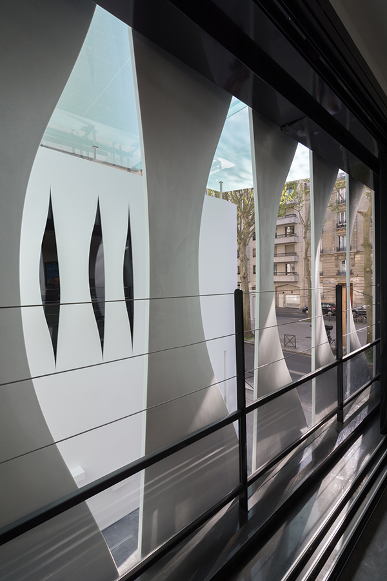

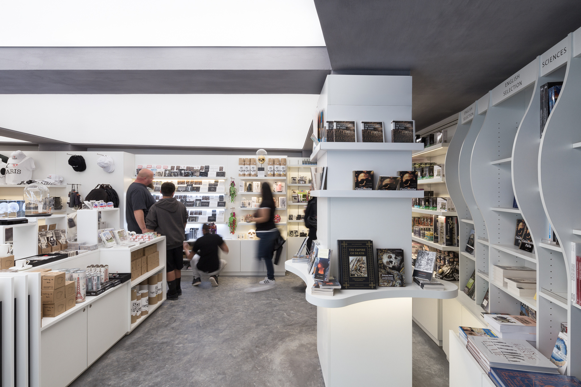
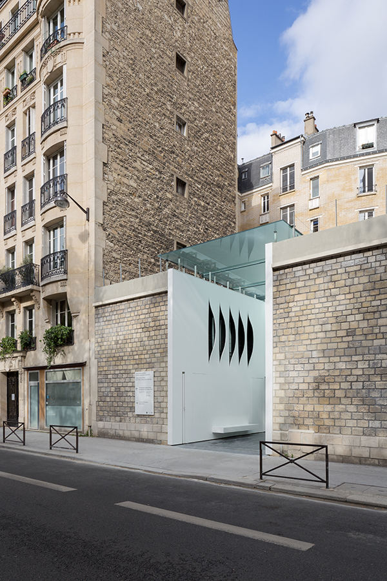
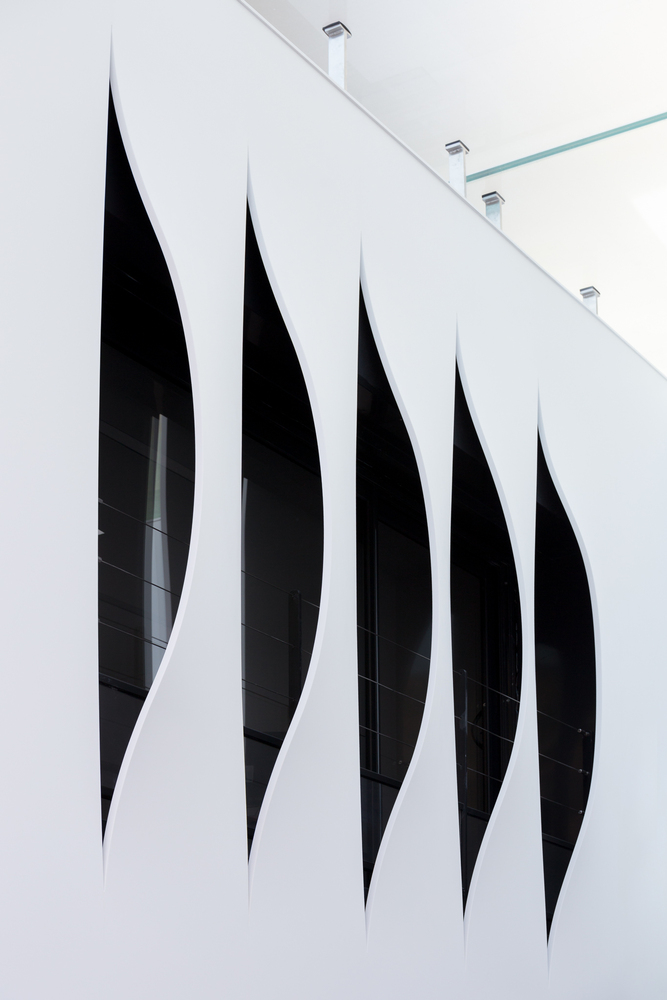
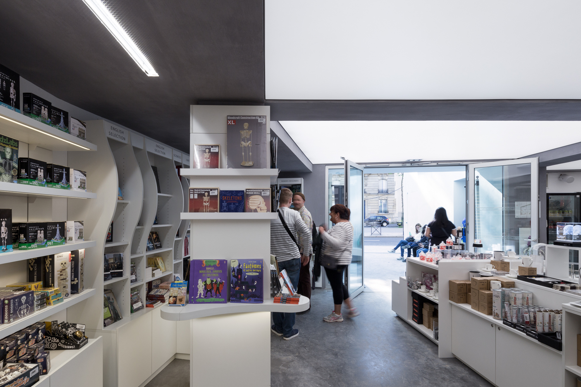
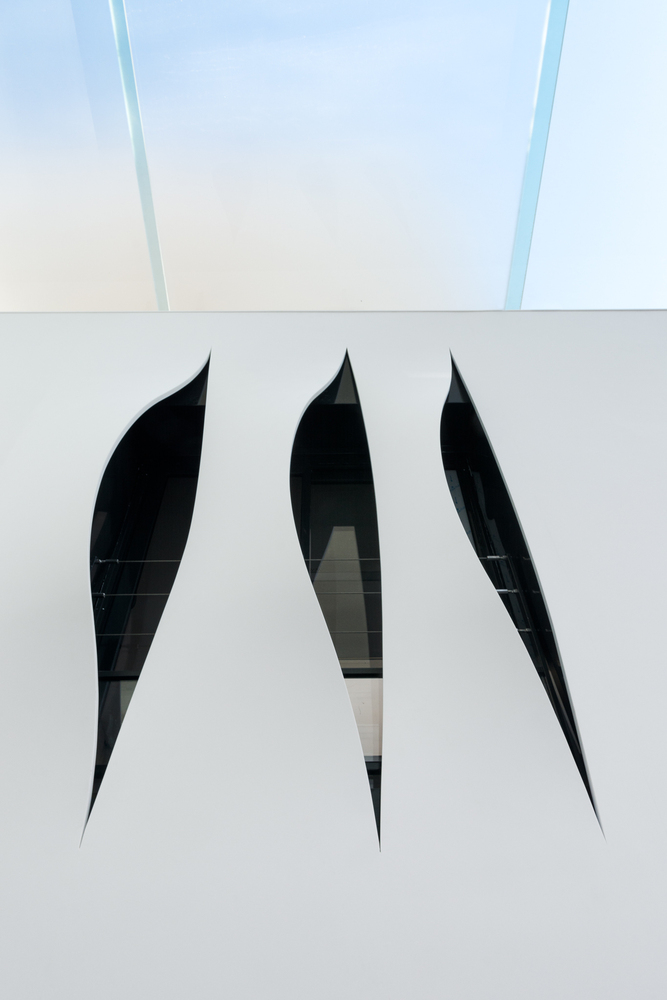
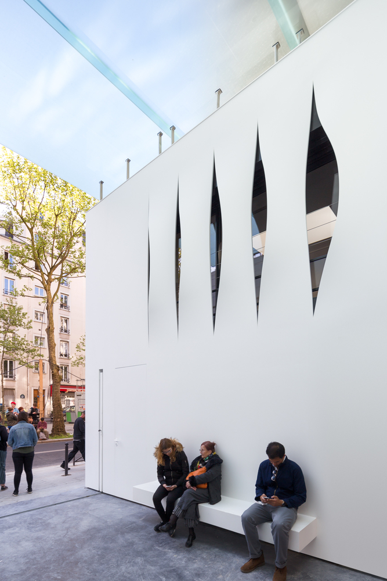
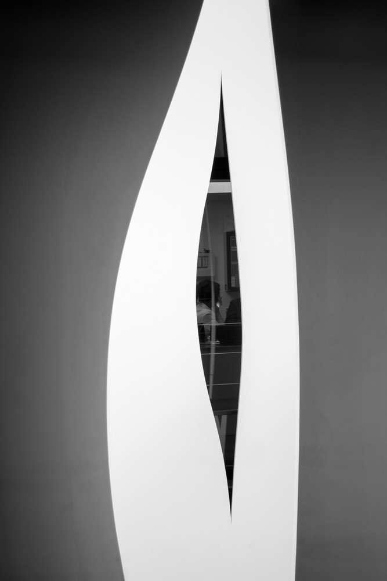
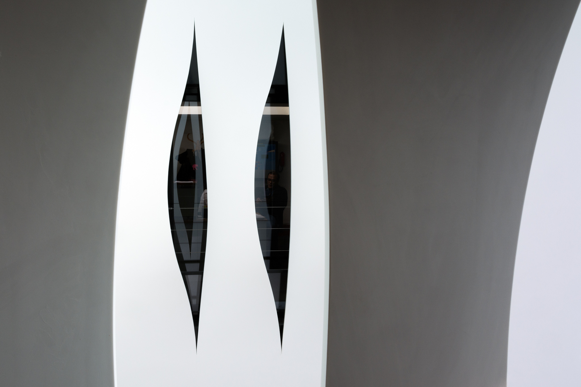
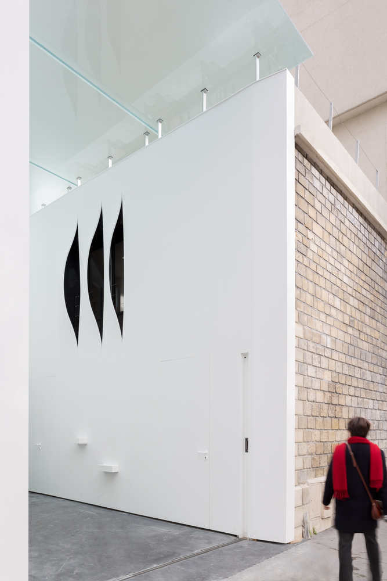
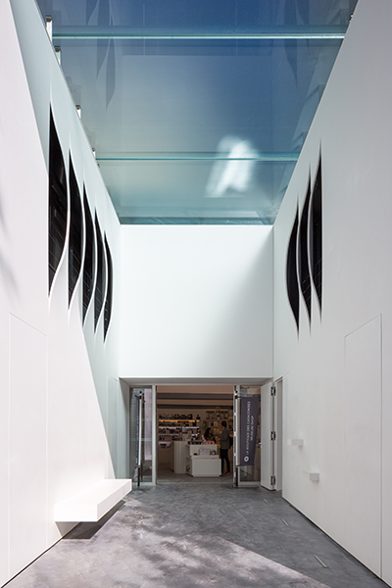


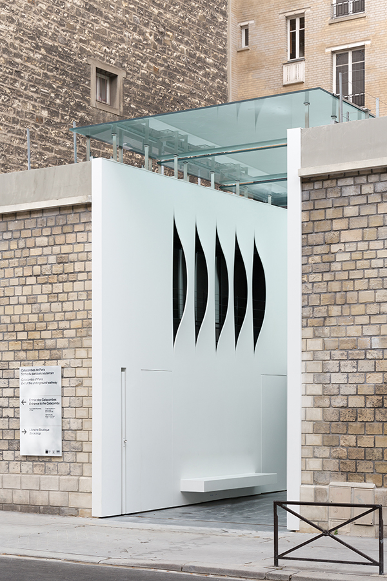
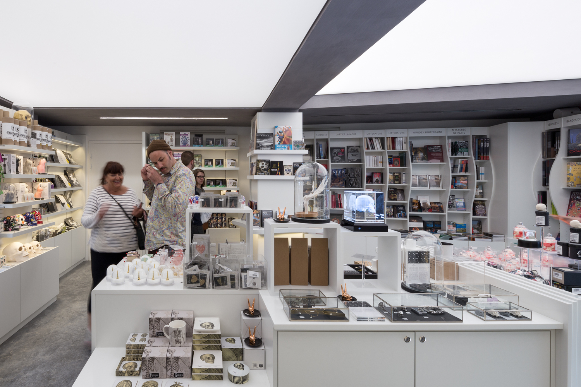
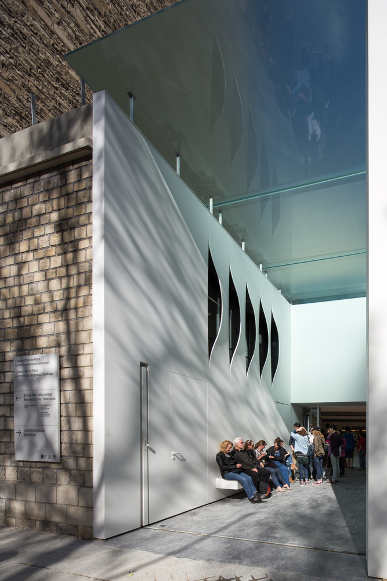

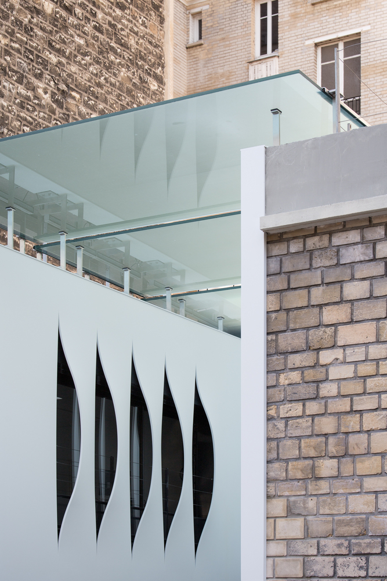
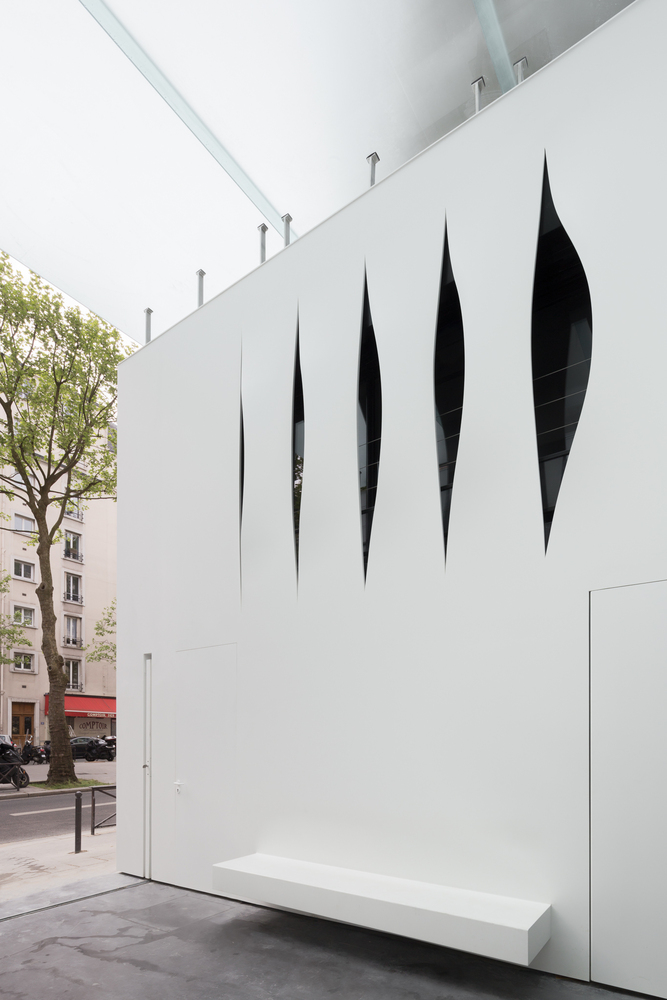
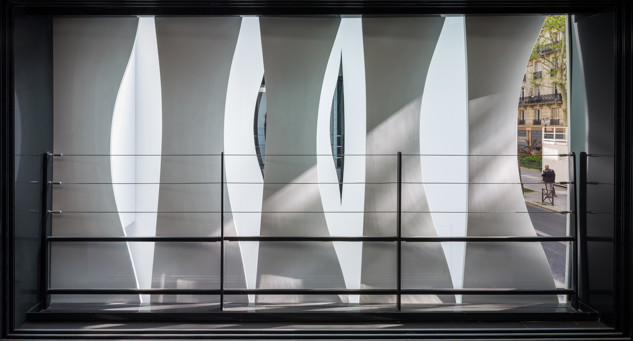
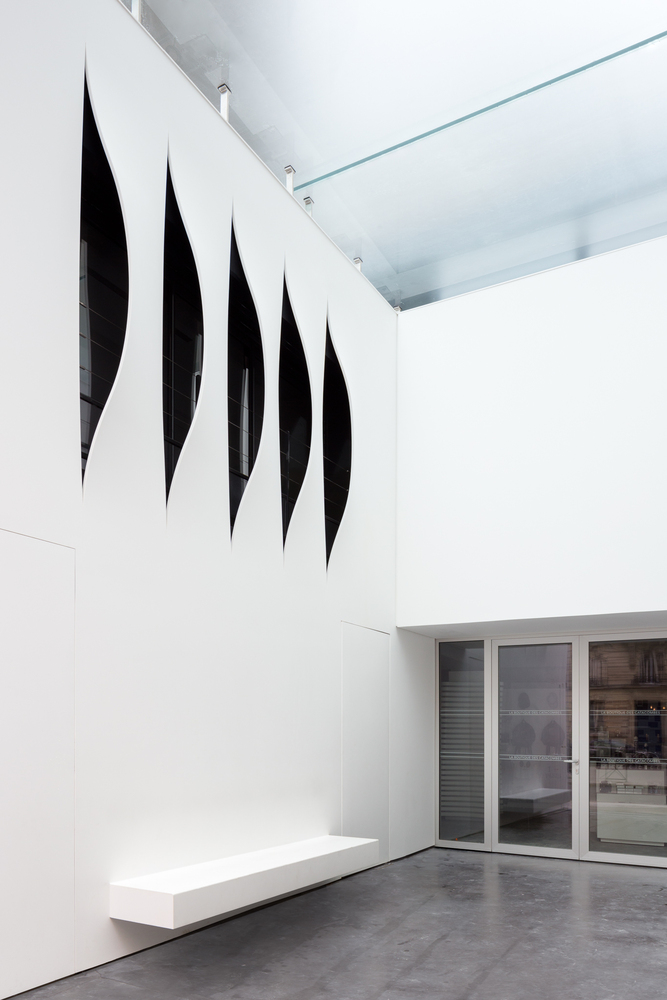

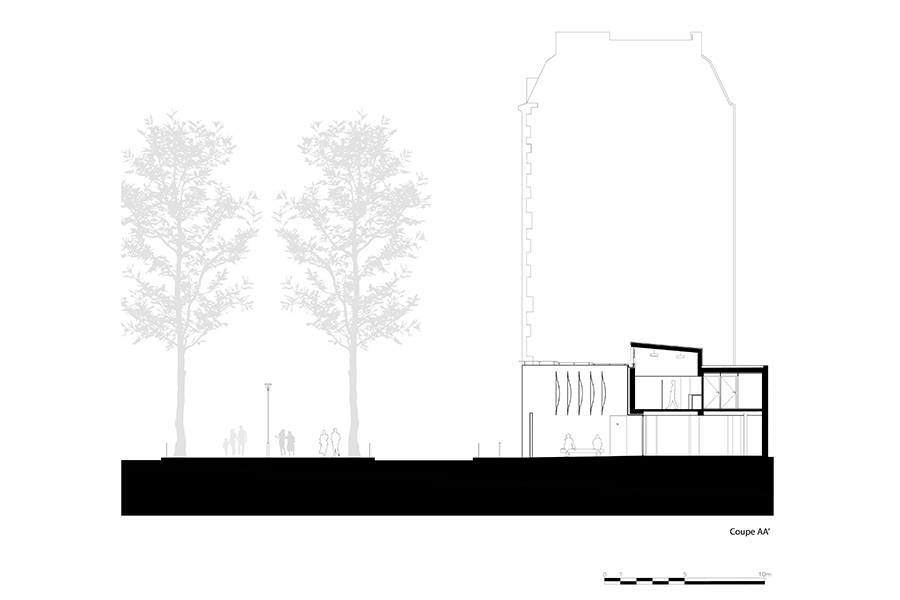

Architects YOONSEUXarchitectes
Location Paris, France
Lead Architects Philippe/Kyunglan YOONSEUX
Area 250.0 m2
Project Year 2017
Photographs Pierre L’Excellent
Category Store
Manufacturers Loading…
