© Diego Aravena S.
C.Diego Aravena S.
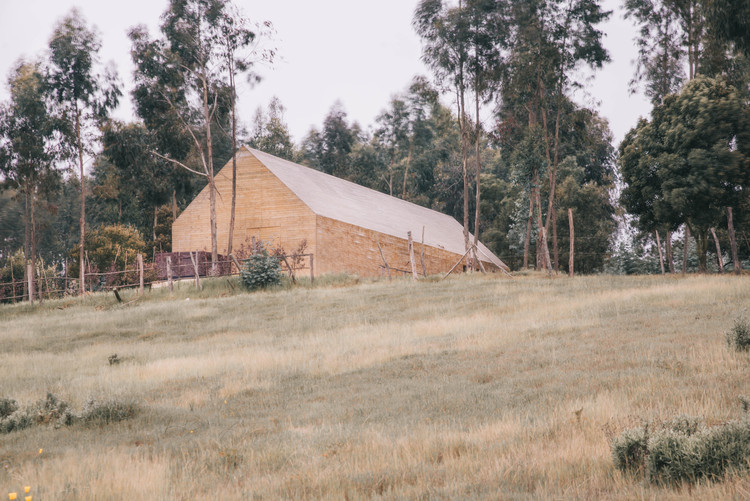
架构师提供的文本描述。该项目是一种经济的建设性解决方案,面临着一系列商业模块化建筑的出现,有效地解决了客户的程序需求,合理使用了材料,并提出了比预制作品更高空间质量的室内空间。
Text description provided by the architects. The Project emerges as an economic constructive resolution alternative facing the emergence of commercial modular architecture manufactured in series, efficiently resolving the client’s program needs, with the rational use of materials and proposing interior spaces of higher spatial quality than a prefabricated work.
© Diego Aravena S.
C.Diego Aravena S.
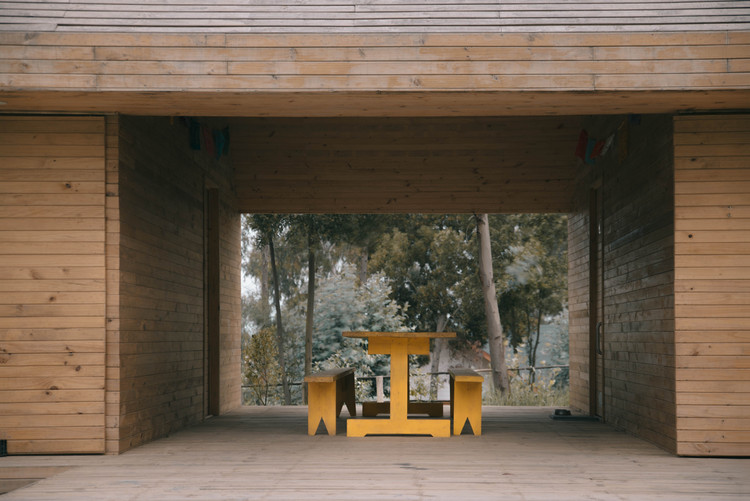
从体积上说,房子被认为是一个水平的亭子,静静地躺在地上。四周有木制墙壁、地板和门廊屋顶的甲板,并以农村方案的简单和诚实的性质解决,将其与其所处的环境联系在一起。
Volumetrically, the house considered as a horizontal pavilion that rests silently on the ground. The surrounding continues with wooden walls, floors and its deck with gabled roofs and resolves in a simple and honest character of the rural proposal, linking it to the environment in which it is located.
Elevations, Sections and Plan
海拔、剖面和平面图
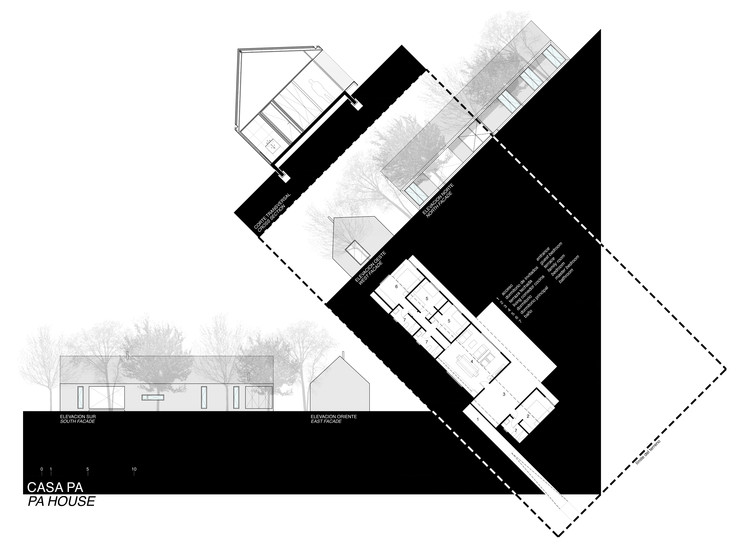
这座展馆被认为是一个净容量,吸引人,单一,缺乏技巧,细节,物质接触,屋檐和山脊。从内部看,这个空间被设计成一个白色的盒子,整洁,没有元素;它的内部生活在它的甲板的双重斜坡之下,它并不是自命不凡的,而是和谐而透明的。
The pavilion conceived as a net volume, appealing, unitary, devoid of artifices, details, material encounter, eaves and ridges. Inwardly, the space is proposed as a white box, neat, free of elements; an interior that lives under the double slopes of its deck, which does not seek to be pretentious, but rather harmonic and diaphanous.
© Diego Aravena S.
C.Diego Aravena S.
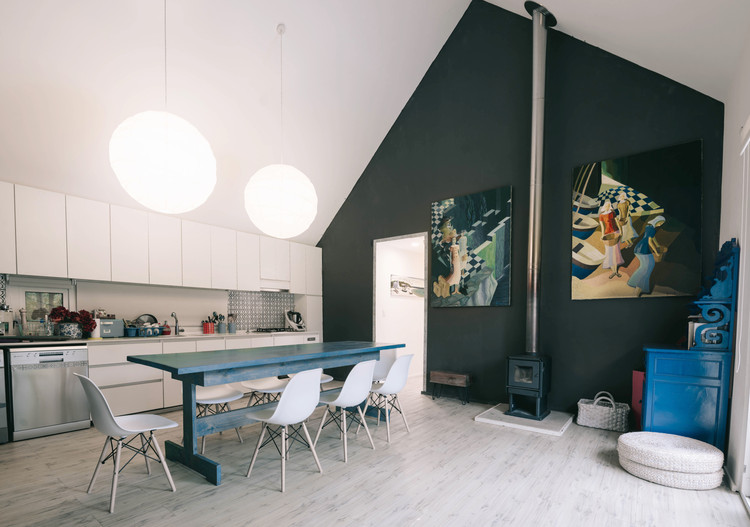
该房屋采用模块化的形式,在连续混凝土板上以完全木质的形式组装,加快了施工过程,使生产方案高效,取得了良好的材料经济效果。
Constructively, the house is proposed in a modular form to be assembled in a completely wooden area over a continuous concrete slab, which accelerates the construction processes, makes the production proposal efficient and allows the greatest material economy in virtue of a good result.
© Diego Aravena S.
C.Diego Aravena S.
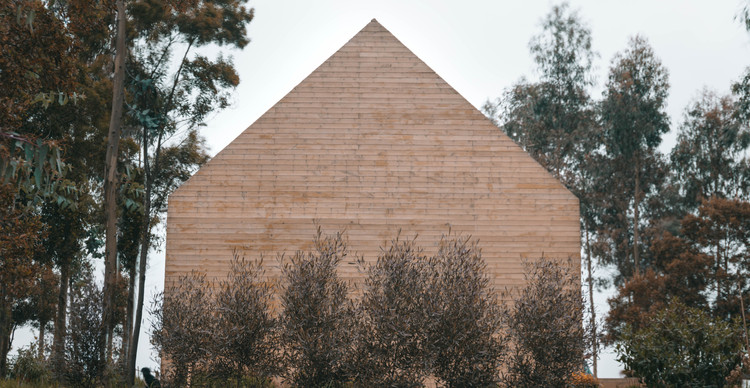
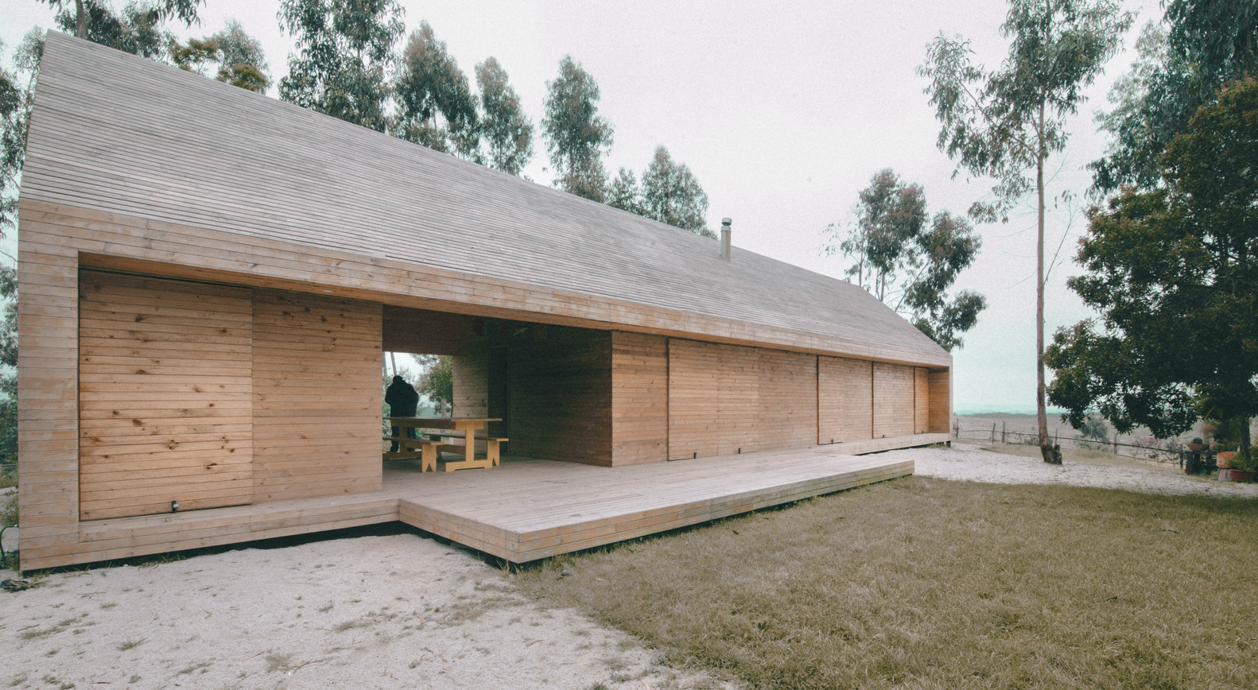




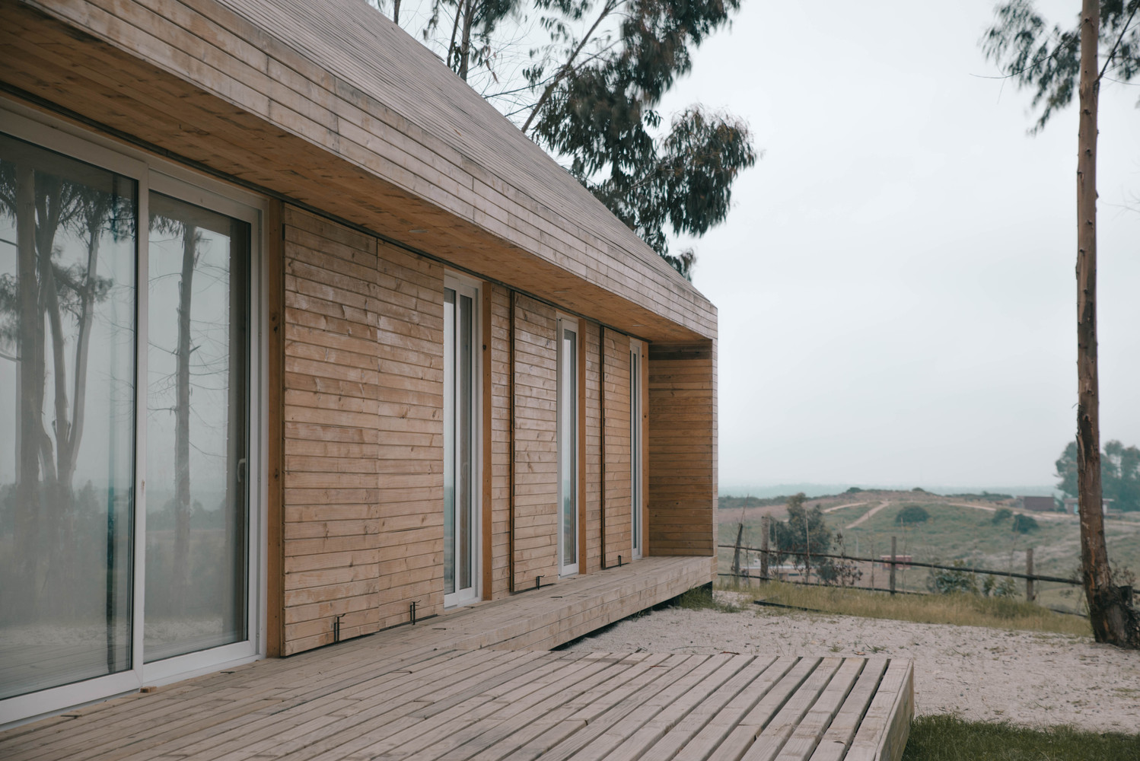
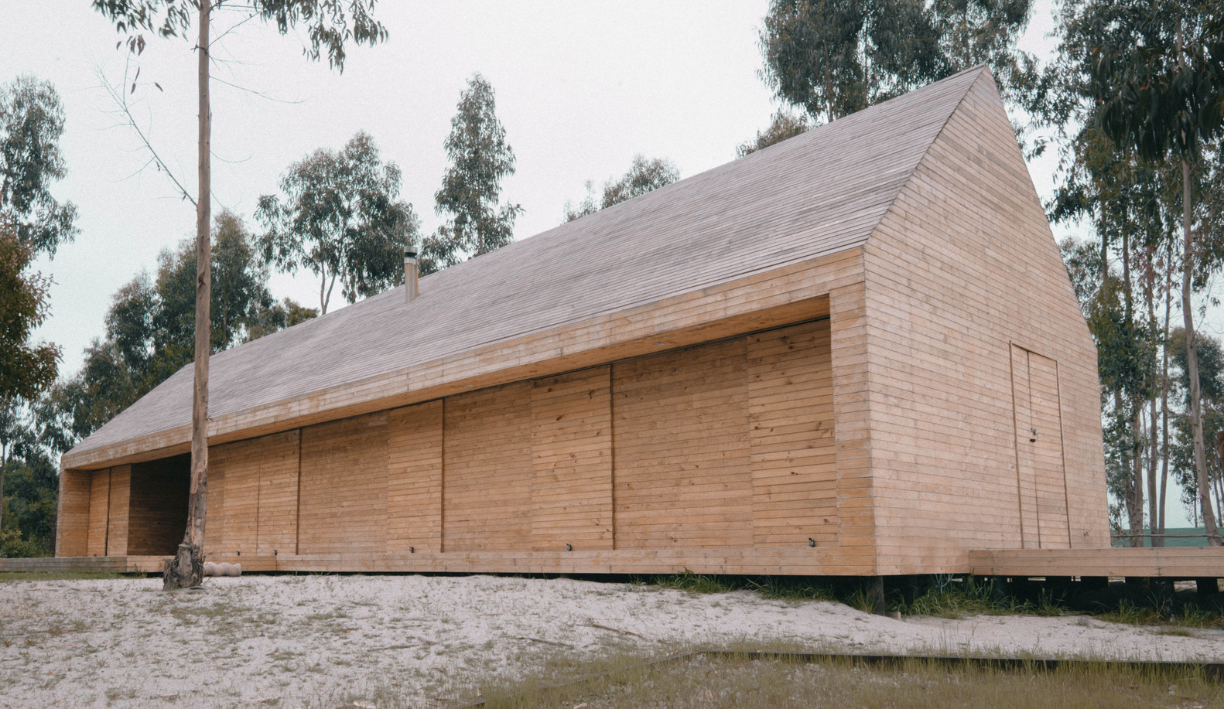
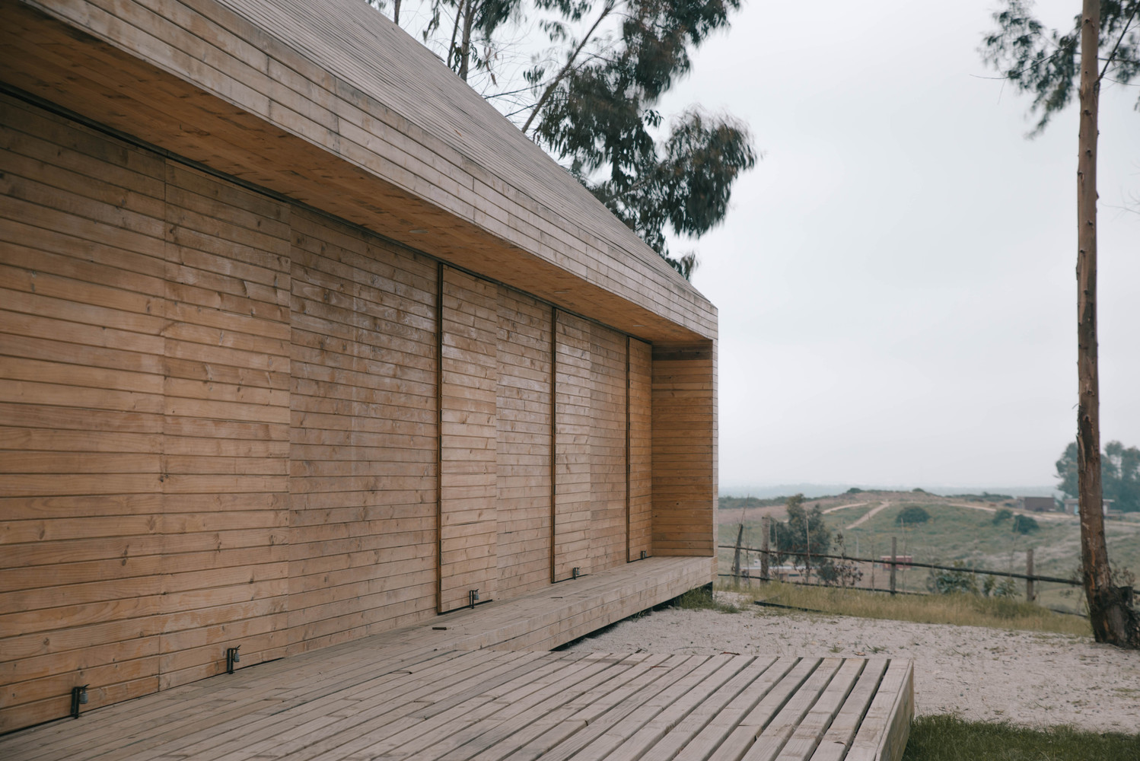

Architects Gonzalo Martínez Oportus, Pablo Campano Sotomayor
Location Puchuncaví, Chile
Category Houses
Area 120.0 m2
Project Year 2015
Photographs Diego Aravena S.
Manufacturers Loading…
