© Dean Bradley
(迪安·布拉德利)
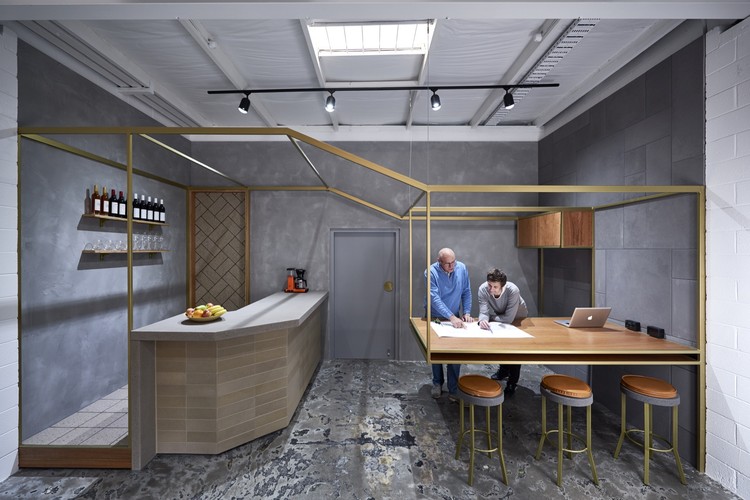
架构师提供的文本描述。安斯顿建筑为外部空间设计师定制混凝土产品。他们在阿博斯福德的墨尔本市郊租下了一个兼容并蓄、勤勉而又令人向往的零售空间,然后与丹·盖弗设计公司(DanGayfer Design)接触,设计了一套展示他们高端产品的室内设计。
Text description provided by the architects. Anston Architectural make bespoke concrete products for designers of exterior space. They leased a retail space in the eclectic, industrious and now desirable inner Melbourne suburb of Abbotsford and then approached Dan Gayfer Design to design an interior that showcased their premium product.
© Dean Bradley
(迪安·布拉德利)
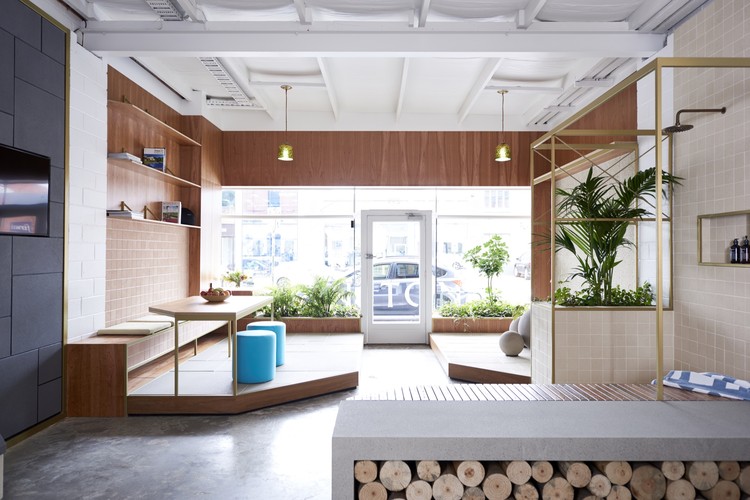
从概念上讲,该设计强烈地基于创建一系列小而宜居的空间的想法,每个空间都在典型的和意想不到的应用程序中展示了Anston的产品。这些空间,或设置,几乎就像它们的安排一样,尽管客户可以是观众或演员;它们可以在展厅中浏览每一个场景,但如果需要的话,它们可以实际进入每个场景,在实际情况下使用产品“表演”,从而测试其适用性。
Conceptually, the design is strongly based upon the idea of creating a series of small yet habitable spaces that each display Anston’s product in both typical and unexpected applications. These spaces, or settings, are almost theatre like in their arrangement though the customer can either be audience or actor; they can meander through the showroom viewing each setting but, if desired, can physically enter each setting to ‘act out’ using the product in a realistic situation thus testing its suitability.
© Dean Bradley
(迪安·布拉德利)
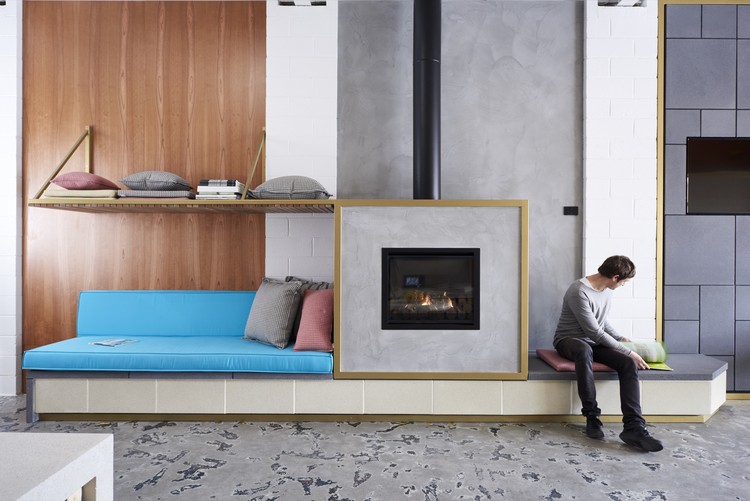
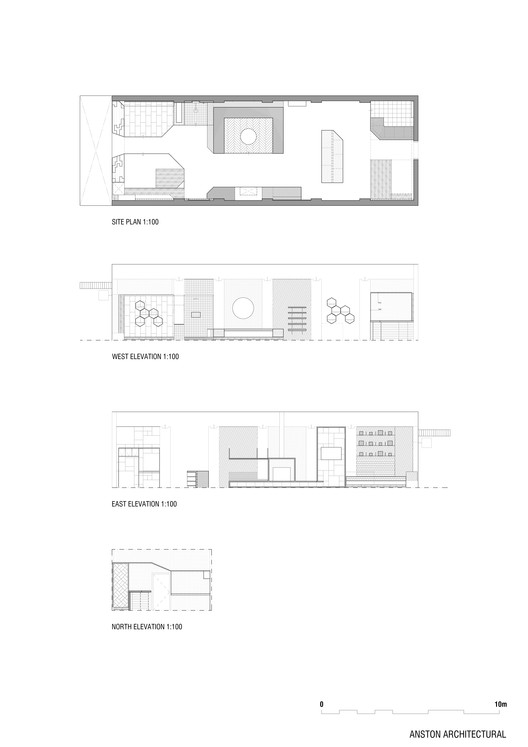
© Dean Bradley
(迪安·布拉德利)
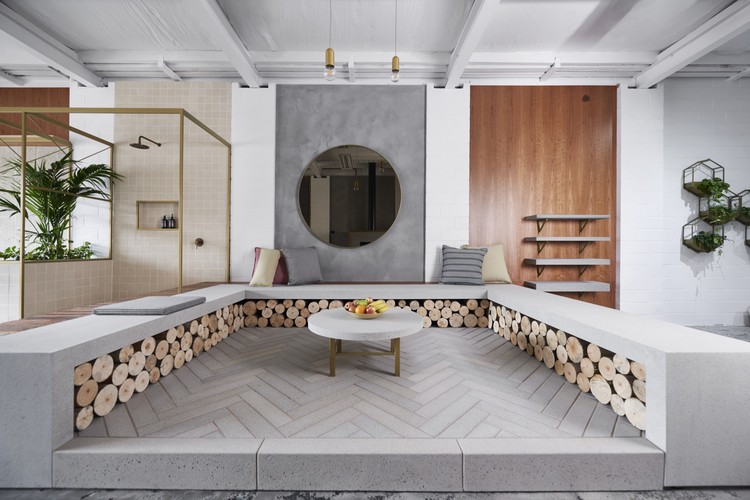
一个这样的设置是室外淋浴‘摊位’-一个步行淋浴已经创建完整的淋浴玫瑰,混合器,地板废物和特色花园。展位的所有表面,无论是垂直的还是水平的,都是在一个100毫米×100毫米的安斯顿鹅卵石上完成的;一个考虑室外淋浴的人可以进入展位体验这个产品“原地”,而不是简单地通过持有一个单一鹅卵石来确定它的合适性。
One such setting is the outdoor shower ‘booth’ – a walk in shower has been created complete with shower rose, mixer, floor waste and feature garden. All surfaces of the booth both vertical and horizontal have been finished in a 100mm x 100mm Anston cobble; one considering an outdoor shower can enter the booth to experience this product ‘in-situ’ as opposed to simply determining its suitability through holding a singular cobble.
© Dean Bradley
(迪安·布拉德利)
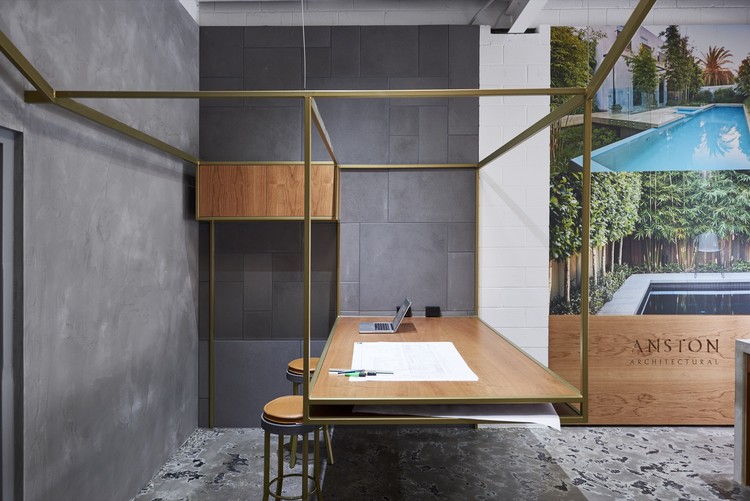
当您进入陈列室时,产品最初可以在餐厅露台、上述室外淋浴间或娱乐休息室中体验。离展厅后面更近的地方是室内风味;酒吧、公共工作站甚至酒吧凳子都以一种令人惊讶但合乎逻辑的方式使用该产品。简单地说,客户可以在现实的日常环境或生活方式中与安斯顿的产品进行实际互动,而不是只有一个小的实物样本来帮助在现场可视化产品,从而确定其对项目的适用性。
As you enter the showroom the product can initially be experienced within a dining terrace, the aforementioned outdoor shower booth or entertaining lounge. Closer to the rear of the showroom an interior flavour takes hold; a wine bar, communal workstation and even bar stools all employ the product in a surprising yet logical manner. Put it simple terms, the customer can physically interact with Anston’s product inside a realistic everyday setting or lifestyle – as opposed to having only a small physical sample to help visualise the product in-situ and hence determine its suitability for a project.
© Dean Bradley
(迪安·布拉德利)
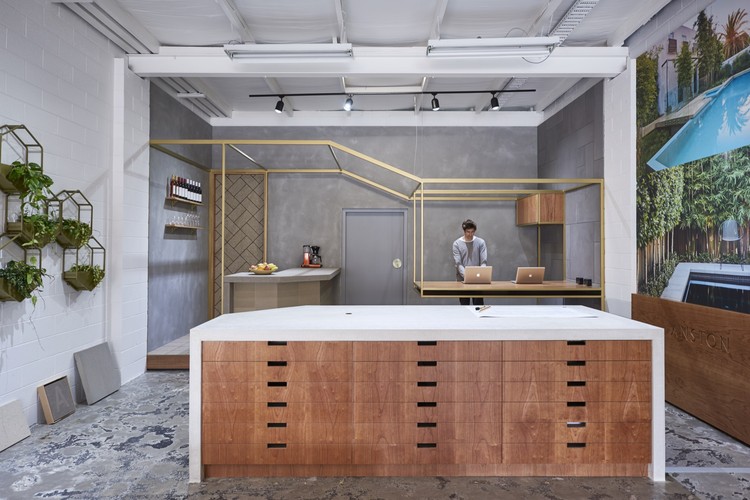
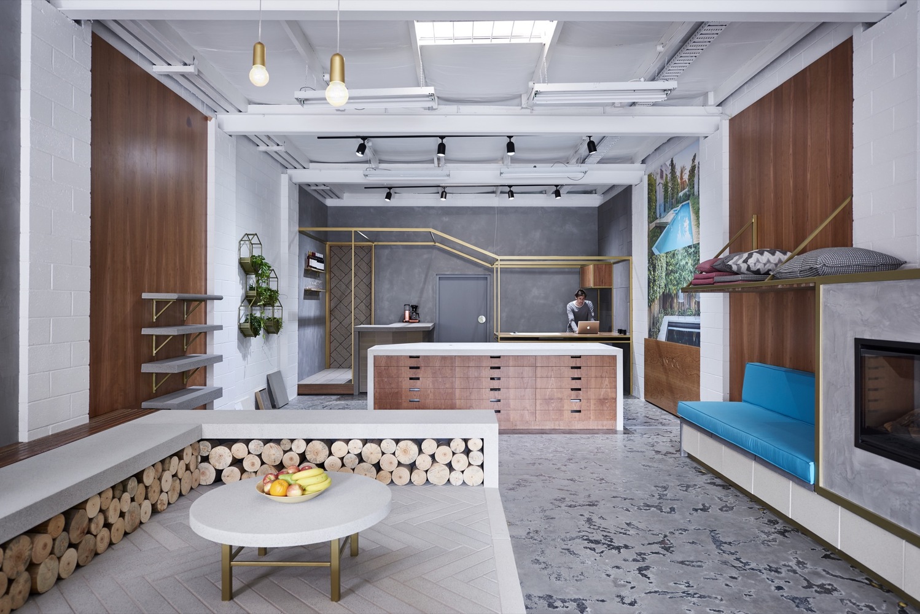
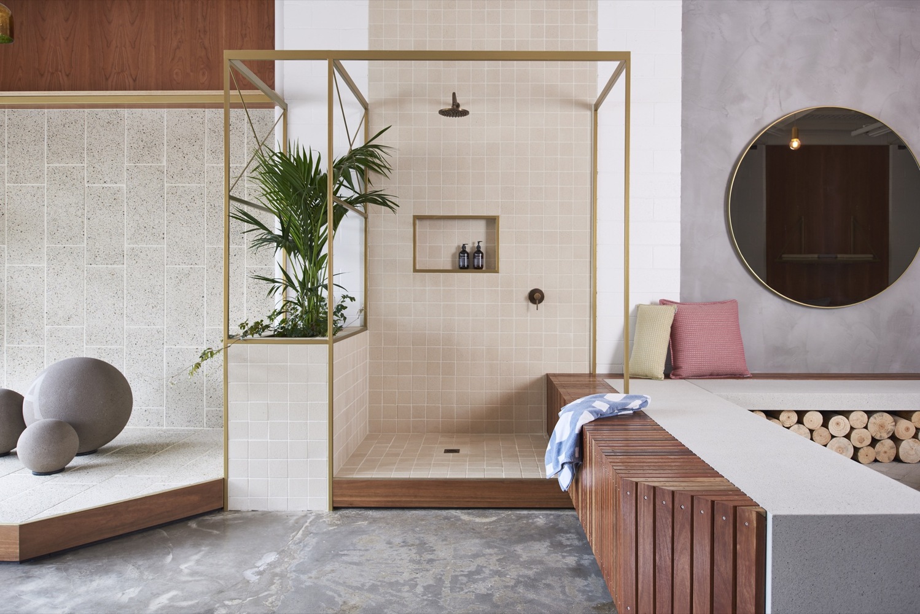



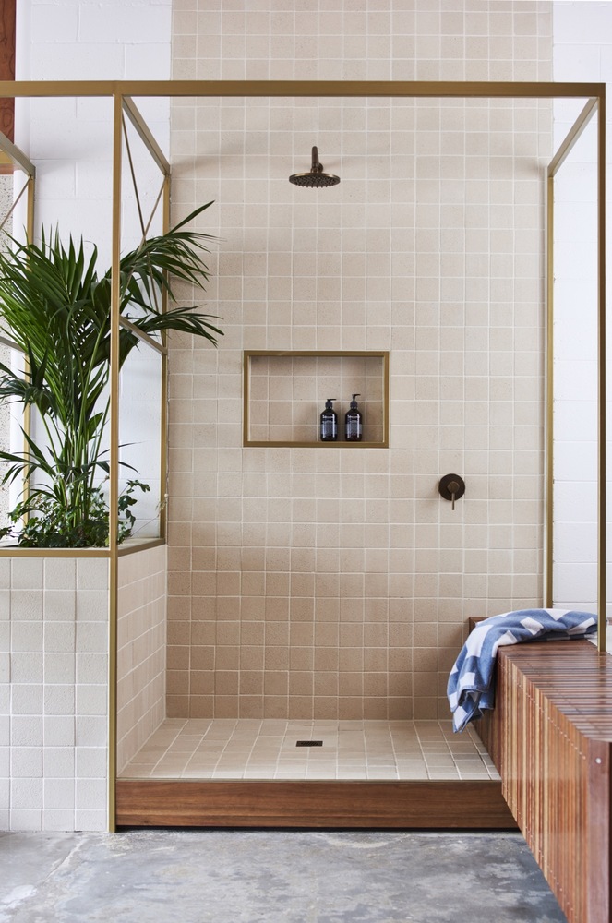
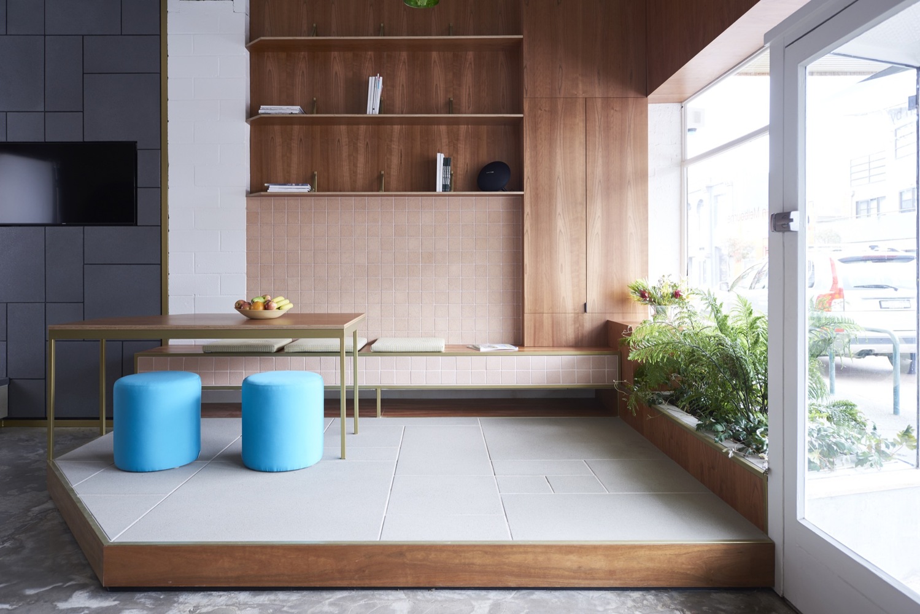
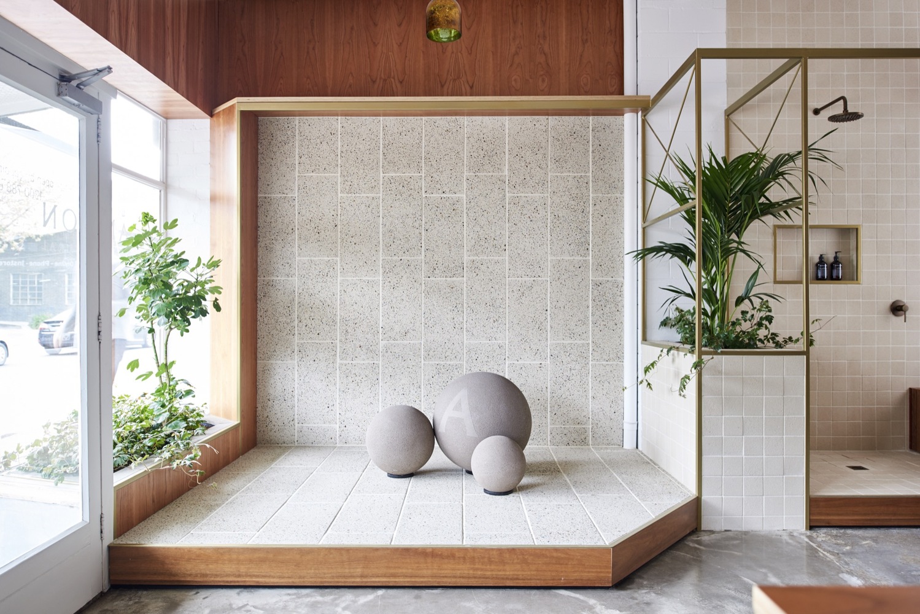

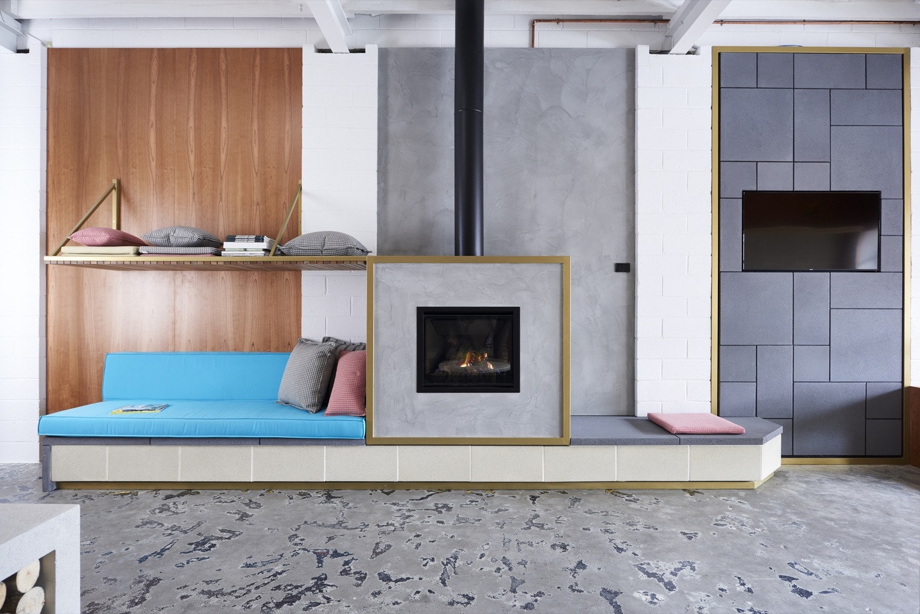



Architects Dan Gayfer Design
Location Abbotsford VIC 3067, Australia
Category Retail
Architect in Charge Dan Gayfer
Area 95.0 m2
Project Year 2016
Manufacturers Loading…
