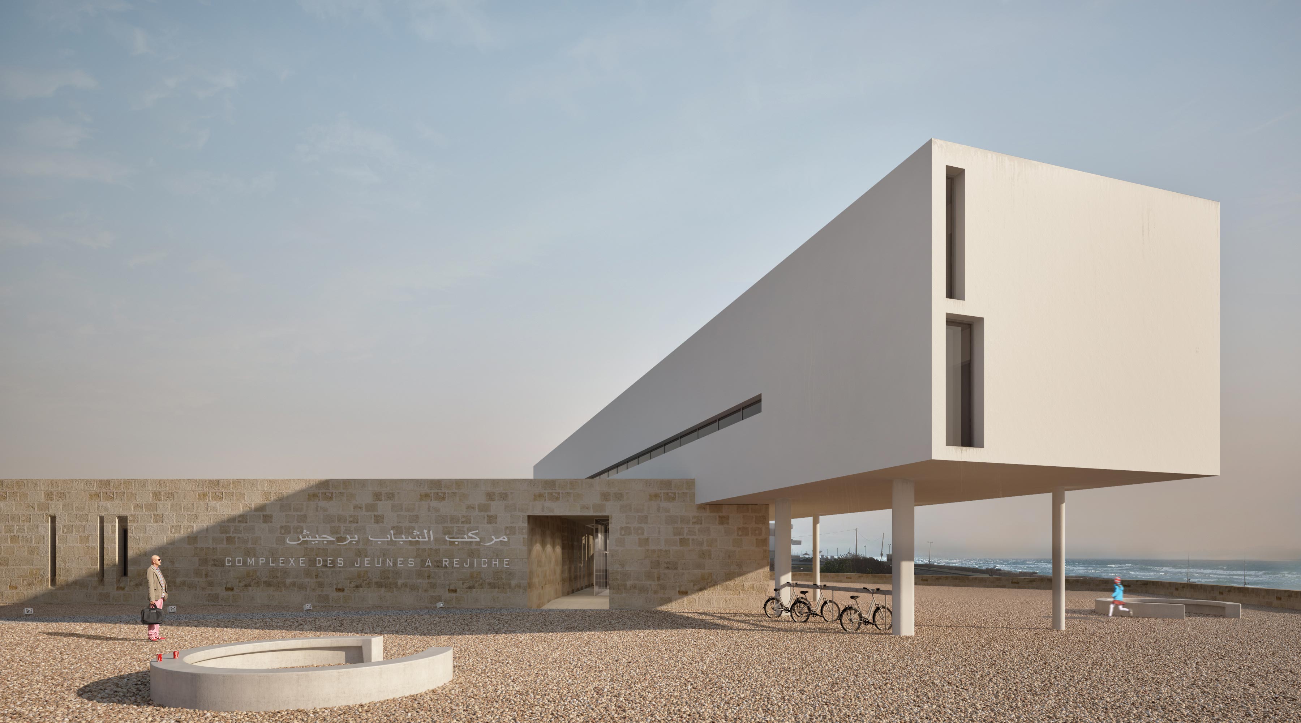
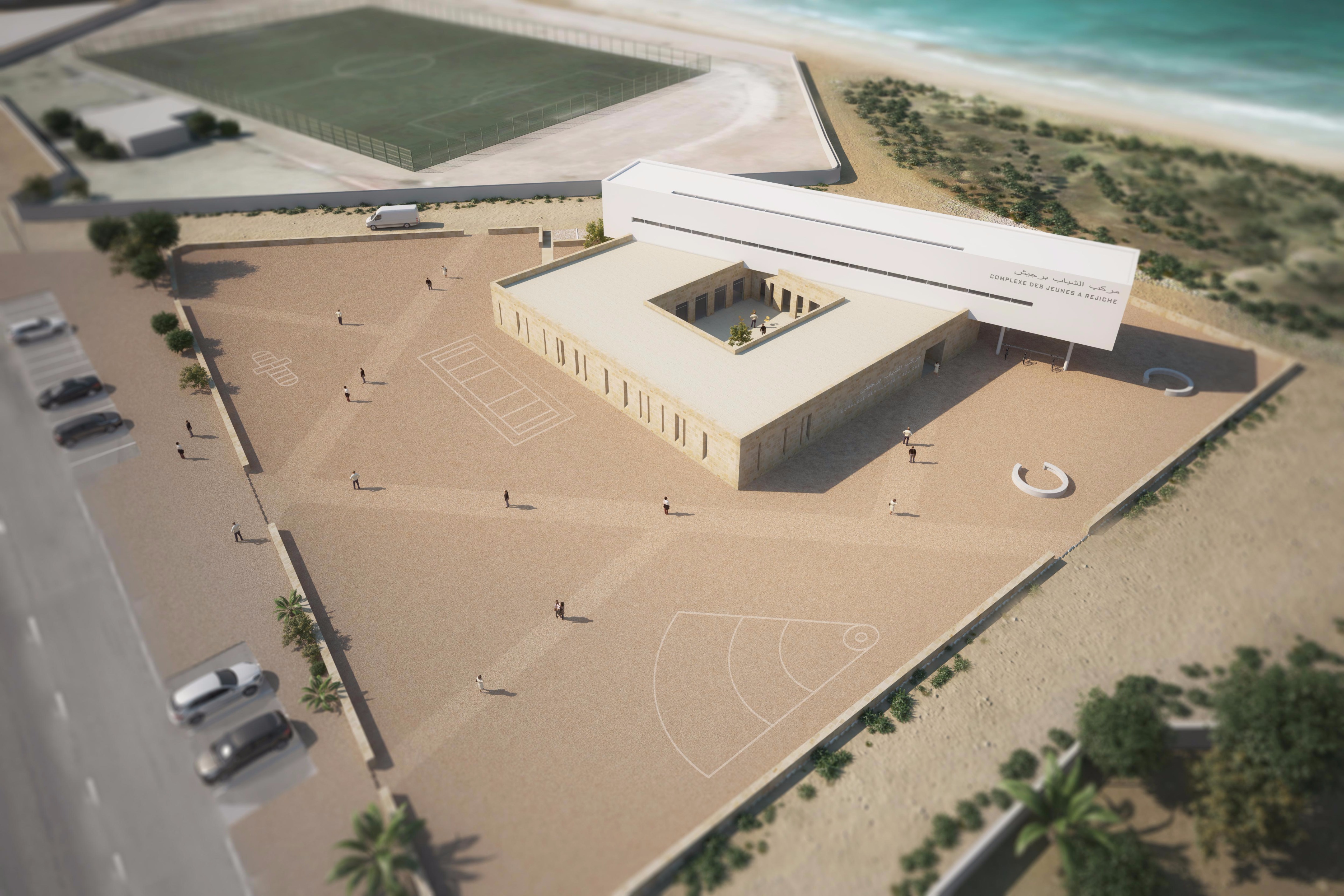
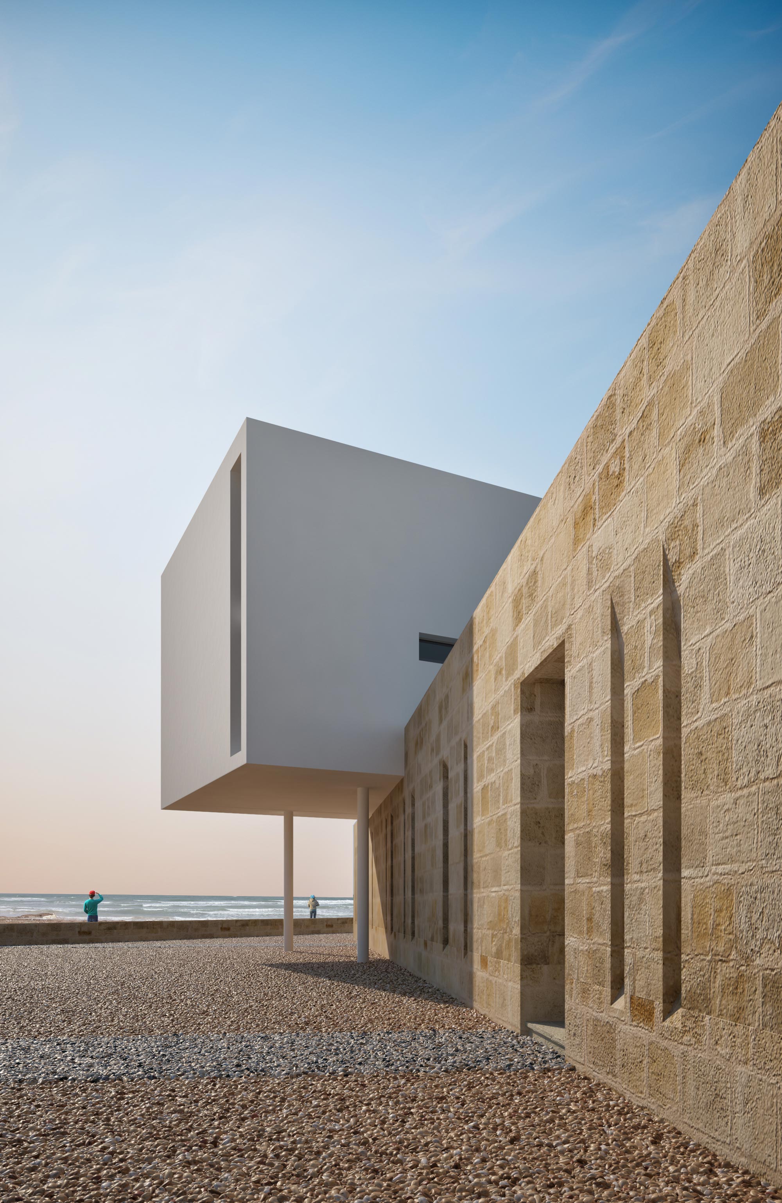
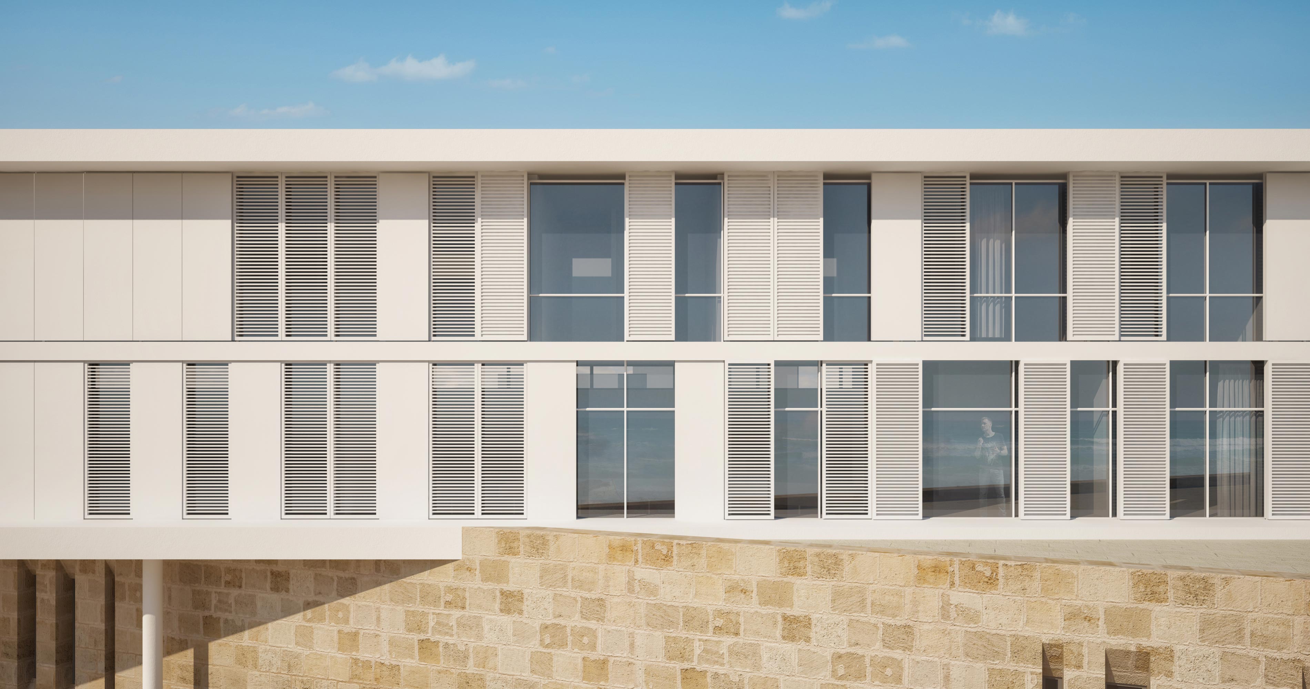
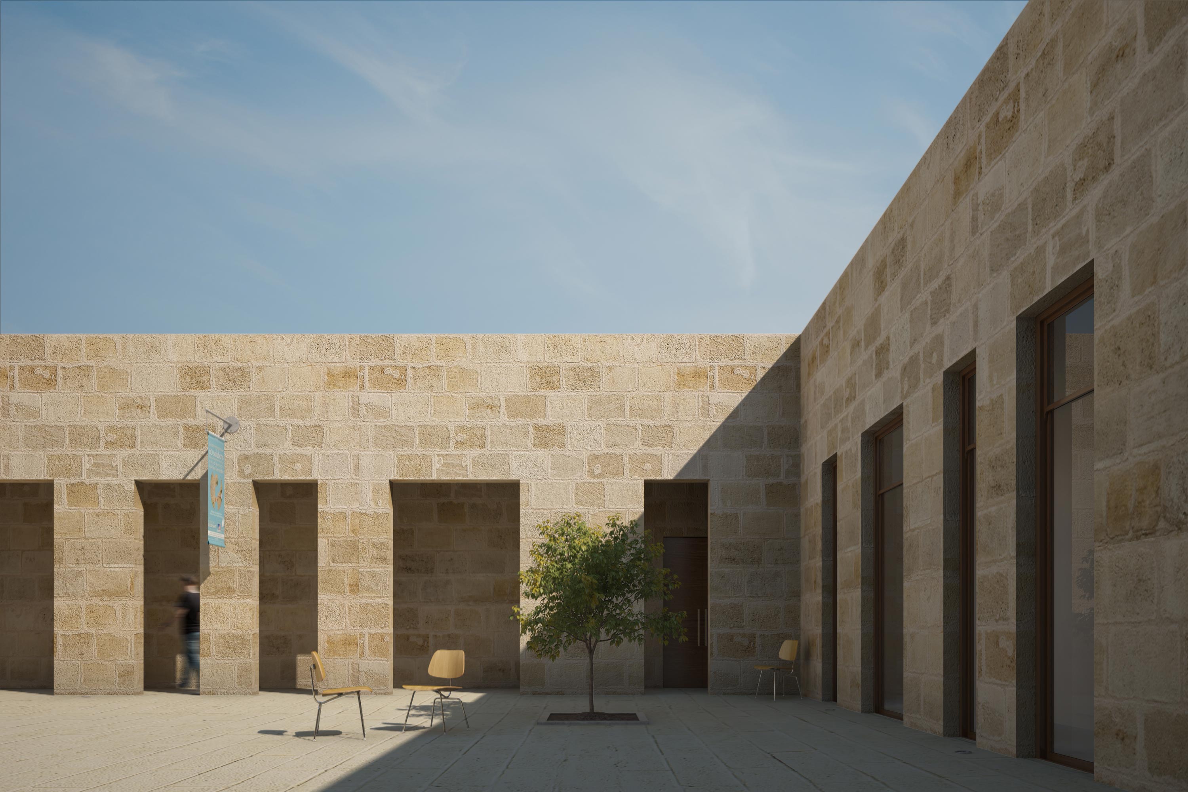
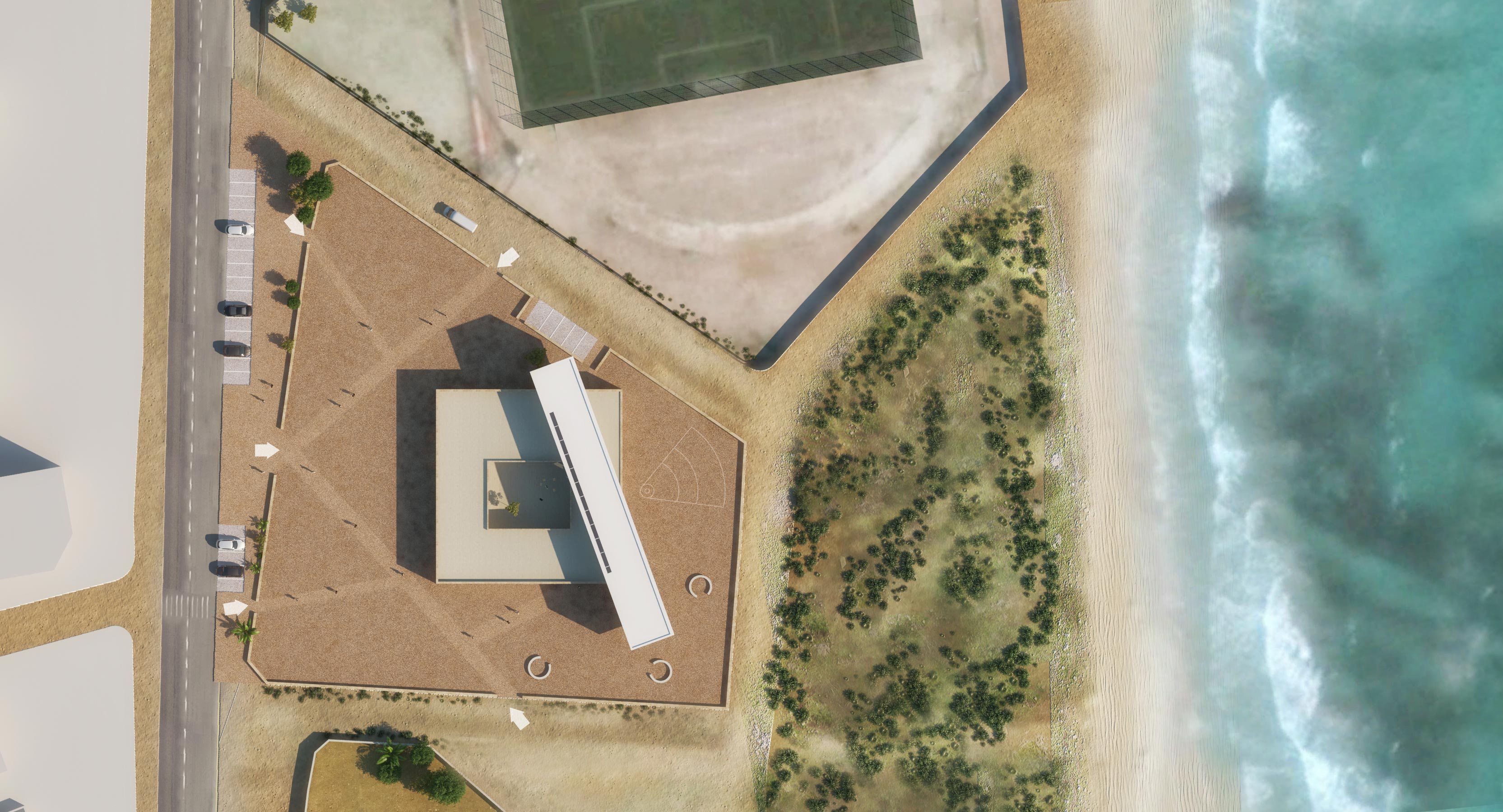
PROGRAM: Multipurpose room Restaurant Youth hostel
LOCATION: Mahdia – Tunisia
AREA: 850 sqm
CLIENT: Tunisian Ministry of Sports
STATUT: Competition entry
– Construction of the ground floor in stones: Local materials, high inertia, thermal performance and a reminder of the monuments of Mahdia like the Great Mosque and the Fort.
Clear functional organization: Common spaces in ground floor and accommodations on upper levels
– Ground floor (common spaces) organized around a patio: Secure meeting space and an open air life. It also temperate atmospheres
– Reduction of external facilities to a strict minimum: reduced maintenance costs, outdoor spaces offered to the public; an urban space next to the sea
– All rooms look out to sea and sunrise: No compromises and strong idea leading to the shape of the building
-Pure and simple volumes: A square of stone for the ground floor and a white rectangle, for the upper levels which serves as an urban symbol
– Extension in reduction of the costs of structures and fluids homogeneity of the whole
Year 2017
Work started in 2017
Work finished in 2017
Main structure Mixed structure
Client Tunisian Ministry of Sports
Status Competition works
Type Public Squares / Student Halls of residence
