架构师提供的文本描述。KA House的所有者是一位享誉国际的当代艺术家和导演。除了他的创作活动外,这位艺术家还发现了他对农牧业的热爱,并决定首先在他从家族继承的一处房产上建造一栋房子,以此来发掘这种激情。他认为这所房子既是他可以居住的私人住宅,又是他在农耕时可以居住的地方,也是他可以专注于艺术的一种避难所。在这样做时,他还设想增设一个独立的演播室/会议室,定期容纳需要空间从事某一具体项目的全球知识分子和学者。
Text description provided by the architects. KA House is owned by an internationally acclaimed contemporary artist and director. In addition to his creative endeavors, the artist in question discovered his passion for farming and animal husbandry and decided to explore this passion first by building a house on one of the properties he inherited from his family. He imagined the house both as a private residence he could inhabit while he tended to farming and a kind of sanctuary in which he could concentrate on his art. In doing so, he also envisaged an additional and independent studio/room that could periodically accommodate global intellectuals and academics that would need space to work on a specific project.
© Cemal Emden
Cemal Emden
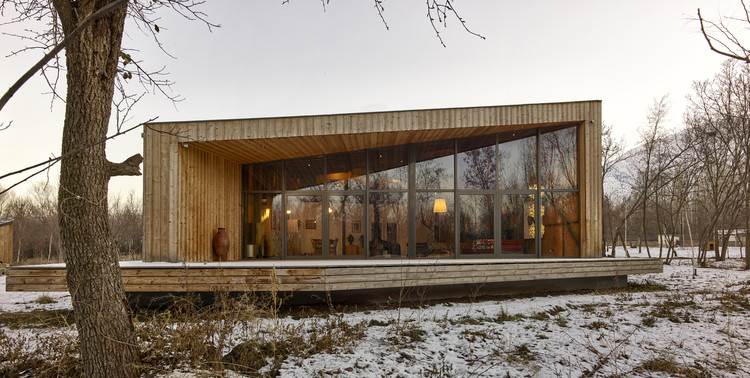
这栋房产与周围的一簇茂密的树木相隔,俯瞰着芒兹山(Munzır山区)壮观的景色。提供最大限度的隐私是设计这栋房子的先决条件之一。因此,必须确保户外区域和房屋内部空间的使用不会被当地邻居看到。(鼓掌)
Isolated from its surroundings by a dense cluster of trees, the property in question overlooks a spectacular view of Munzır Mountains. Providing maximum privacy was one of the prerequisites in designing the house, which demanded, by extension, ensuring that the use of the outdoor area and the interior spaces of the house not be visible to local neighbors.
© Cemal Emden
Cemal Emden
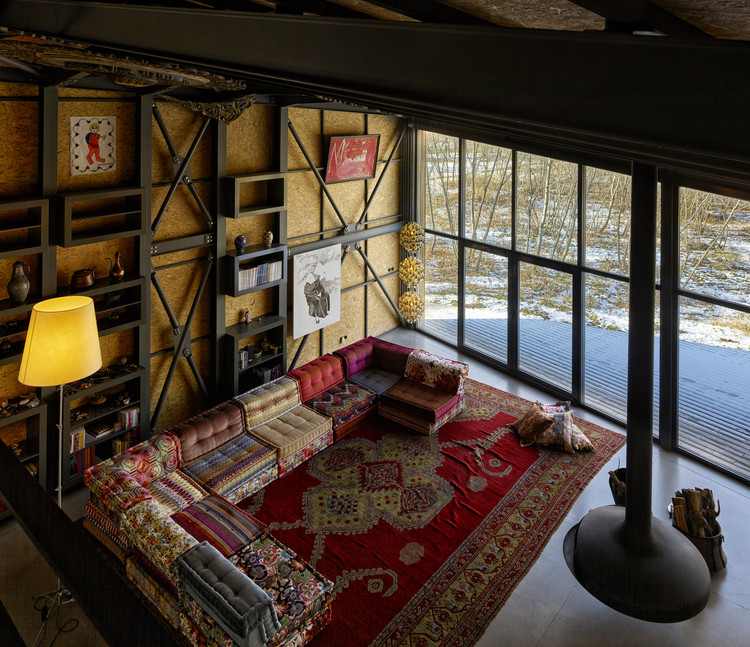
该房产位于埃尔津肯镇中心以外的地方,缺乏方便建造的设施。因此,这座建筑是在科卡埃利制造并现场组装的钢承重系统设计的。通过在屋顶和外墙上使用干墙系统,进一步提高了建筑质量。
The property’s location away from Erzincan’s town center lacks the facilities for easy construction. Therefore, the building was designed with a steel load-bearing system manufactured in Kocaeli and assembled on site. The quality of construction was further augmented through the use of dry wall systems on the roof and the exterior walls.
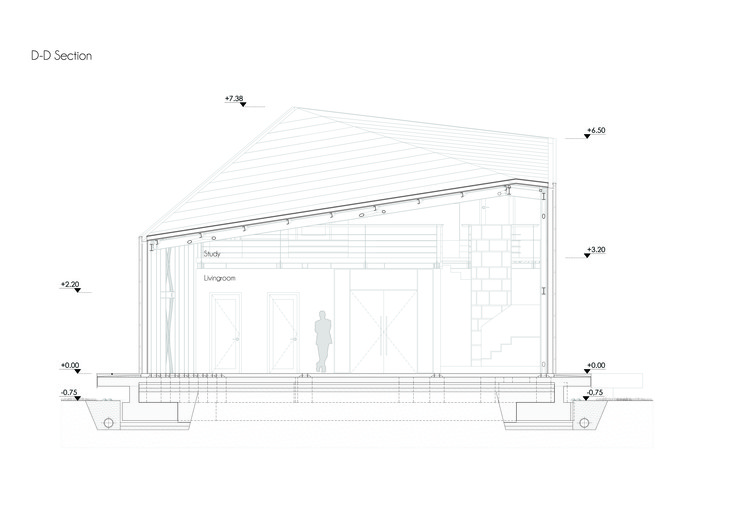
Ground Floor Plan
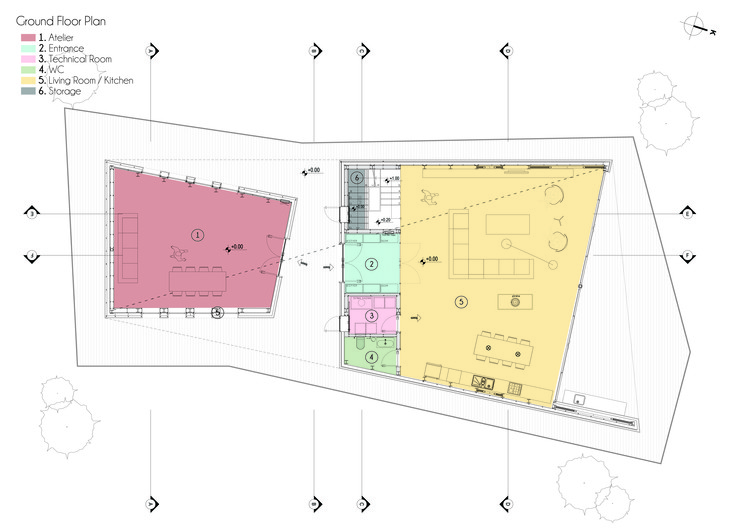
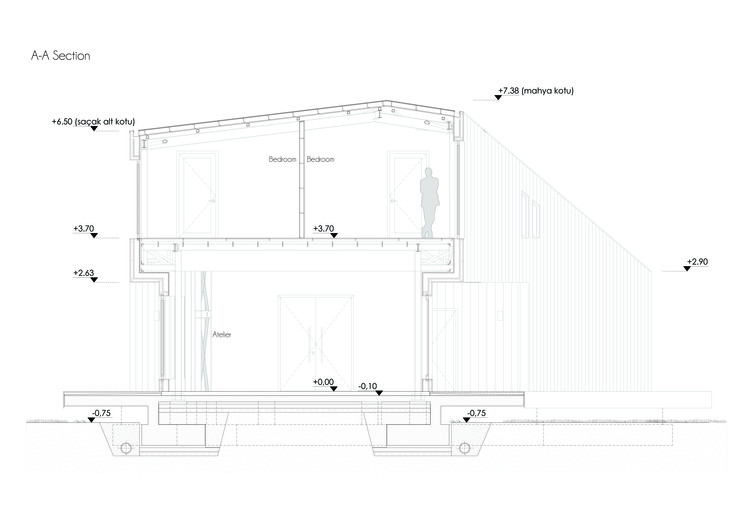
First Floor Plan
一层平面图
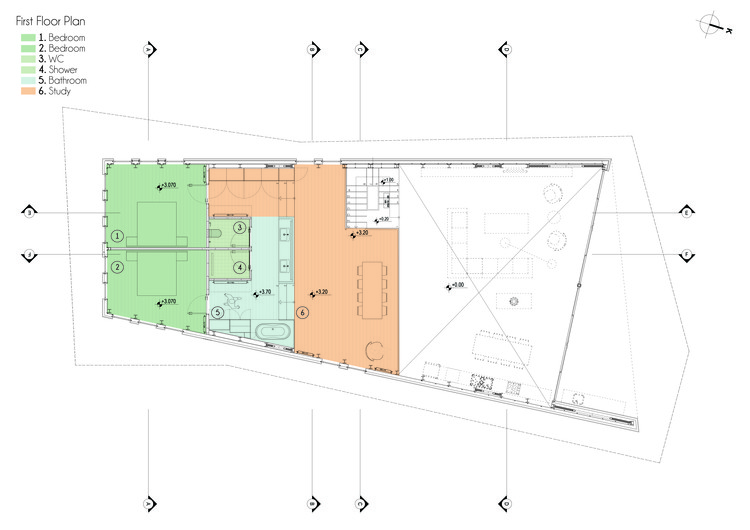
1939年和1992年两次大地震的破坏性后果在集体记忆中仍然存在。因此,设计的主要目标之一是为居民及其潜在游客创造一种安全和持久的结构感。因此,钢结构也是在内部可见,有助于感觉到工作室/家庭氛围的空间。
The devastating consequences of the two major earthquakes Erzincan suffered in 1939 and 1992 are still very much alive in collective memory. Therefore, one of the primary objectives of the design was to create a sense of being in a safe and durable structure, both for the inhabitants and their prospective visitors. Hence, the steel structure was also made visible in the interior, contributing to the perception of a studio/home atmosphere of the space.
© Cemal Emden
Cemal Emden
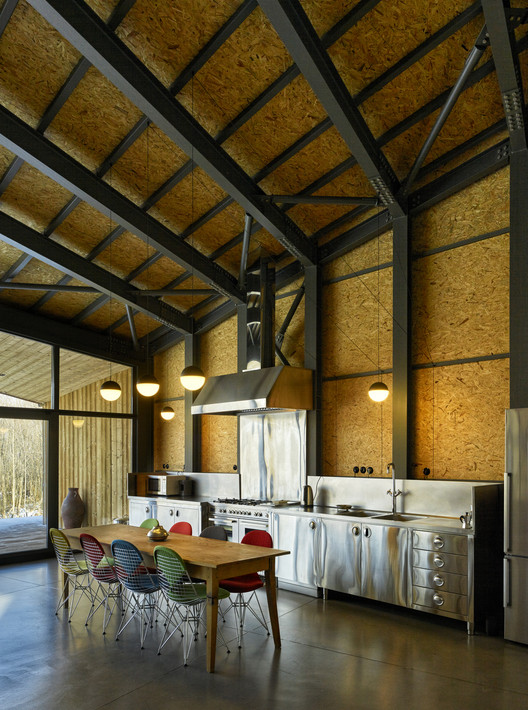
虽然演播室/家是一个整体,所有的空间都保持着视觉关系,但演播室区域有一个独立的外部通道,而这又是通过为房子和工作室的入口建造一个单独的天篷来解决的。在这个质量中心产生的一个空隙为从不同的方向进入提供了便利。因此,阈值被保护起来,不受Erzincan寒冷和多雪的冬季的影响。尽管位于其中心,但这种特殊的设计并不影响对财产的深度感知。
Although the studio/home is a single mass in which all the spaces maintain a visual relationship, the studio area has a separate access from the outside, which, in turn, was resolved by building a single canopy for the entrances of the house and the studio. A void created at the center of this mass facilitates access from different directions. Hence, the thresholds are sheltered from the cold and snowy winter days of Erzincan. Despite being located at its center, this particular design does not affect the depth perception of the property.
© Cemal Emden
Cemal Emden
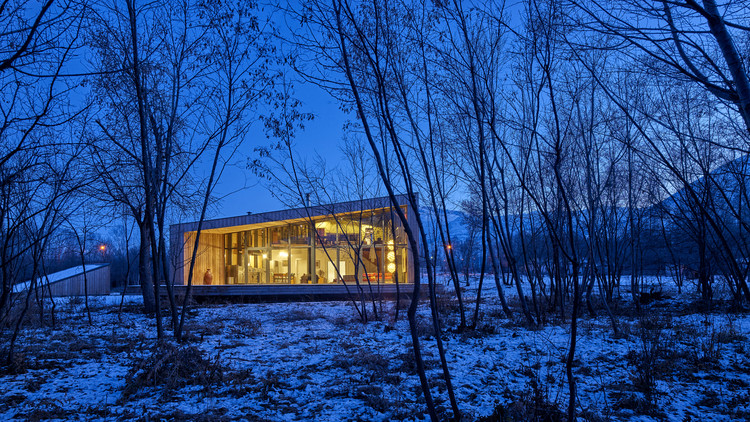
房子的家具是由主人精心挑选的;家庭传家宝、天花板、玫瑰都安装在起居室的上方,室内也被艺术家私人收藏的作品所丰富。
The furniture of the house has been carefully selected by the owner; the family heirloom ceiling roses are mounted above the living room area and the interior is enriched with works selected from the artist’s private collection.
© Cemal Emden
Cemal Emden
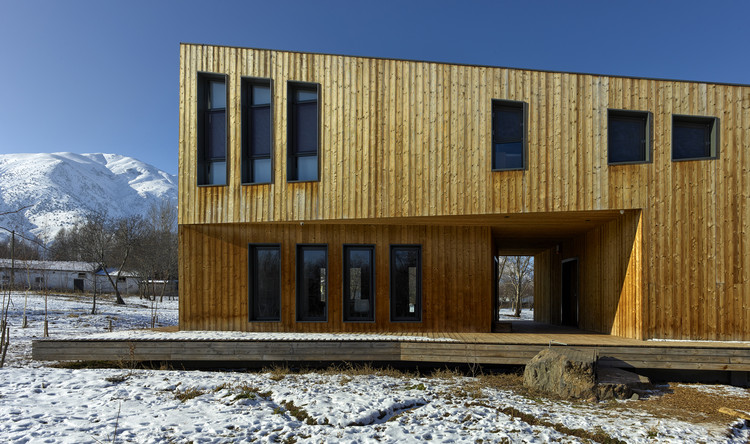
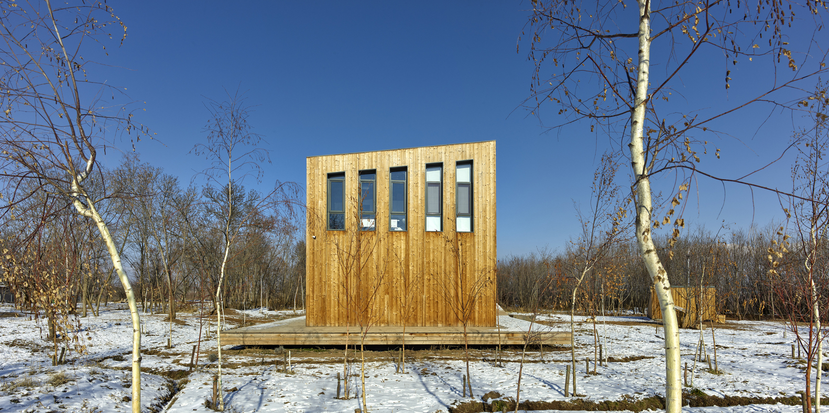



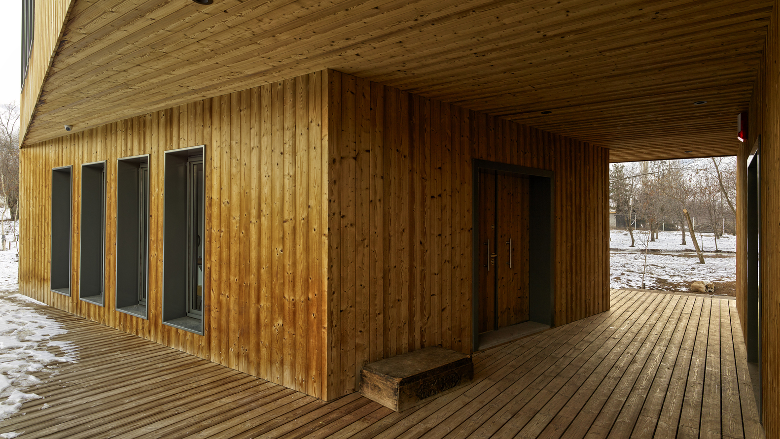
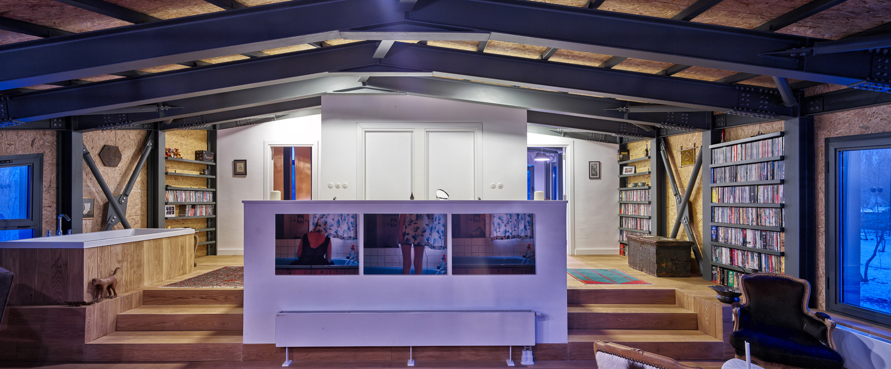

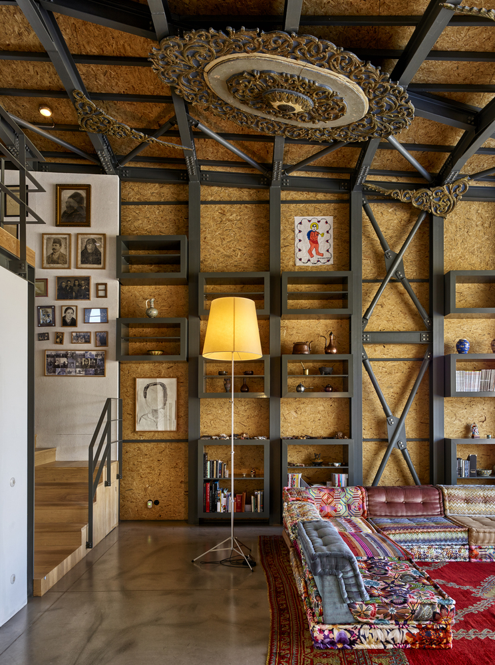

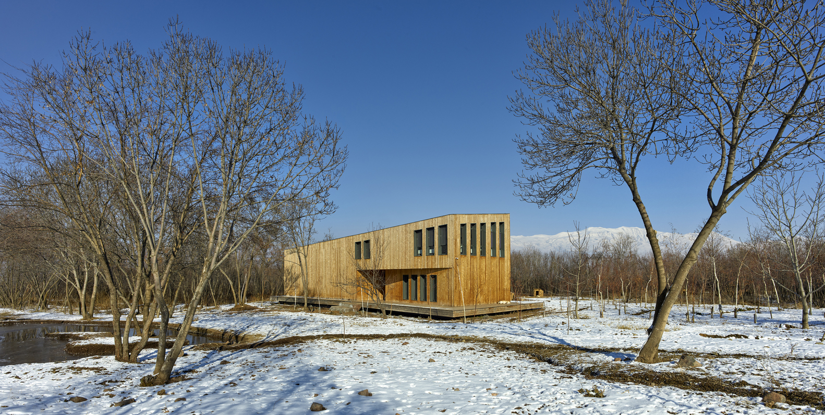
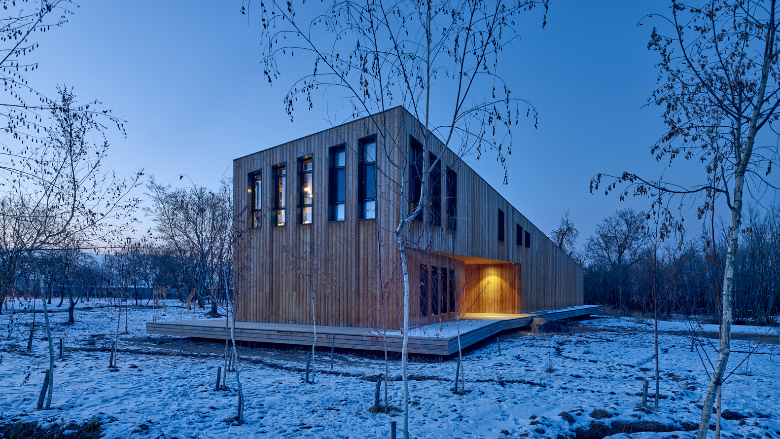
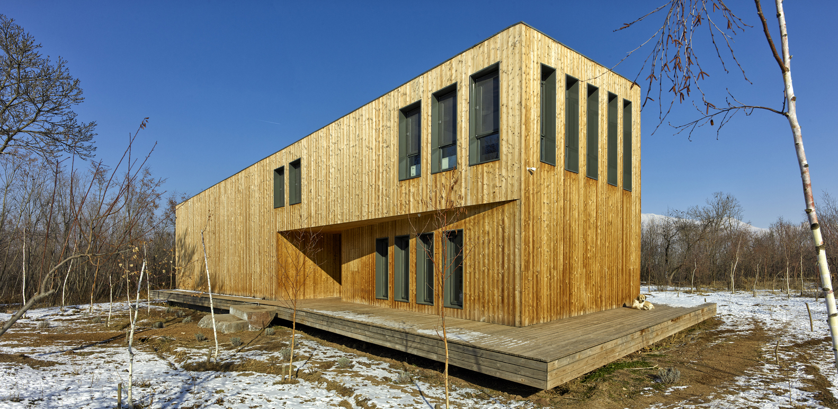
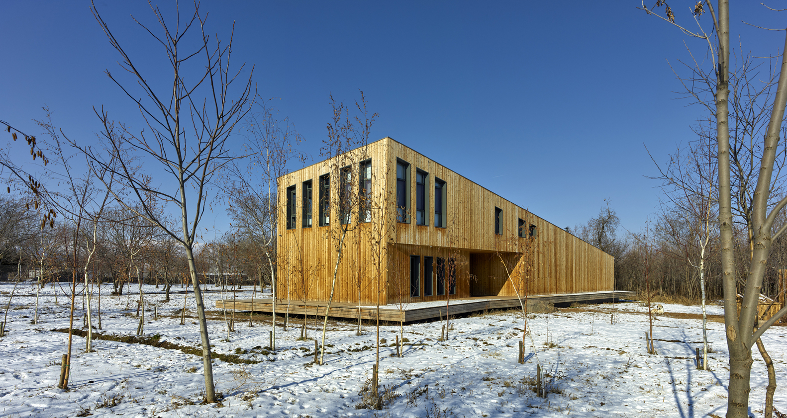
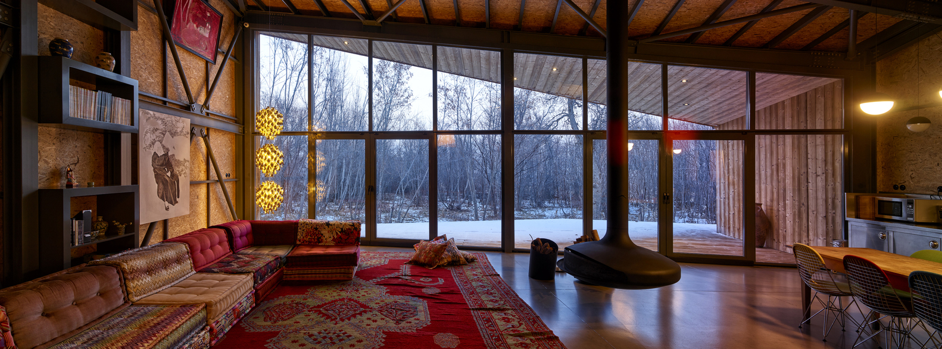
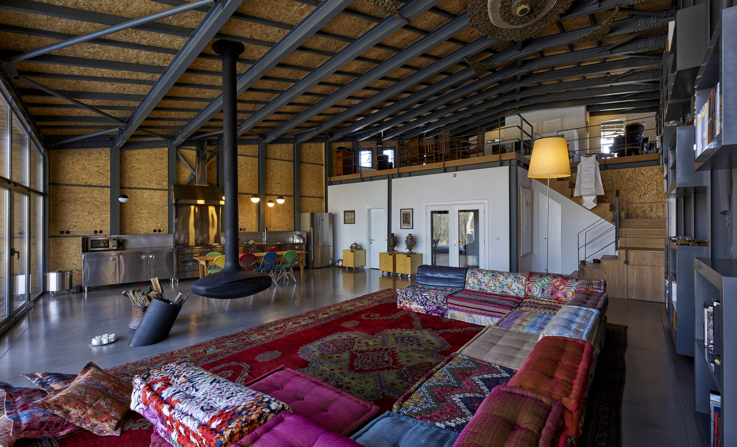


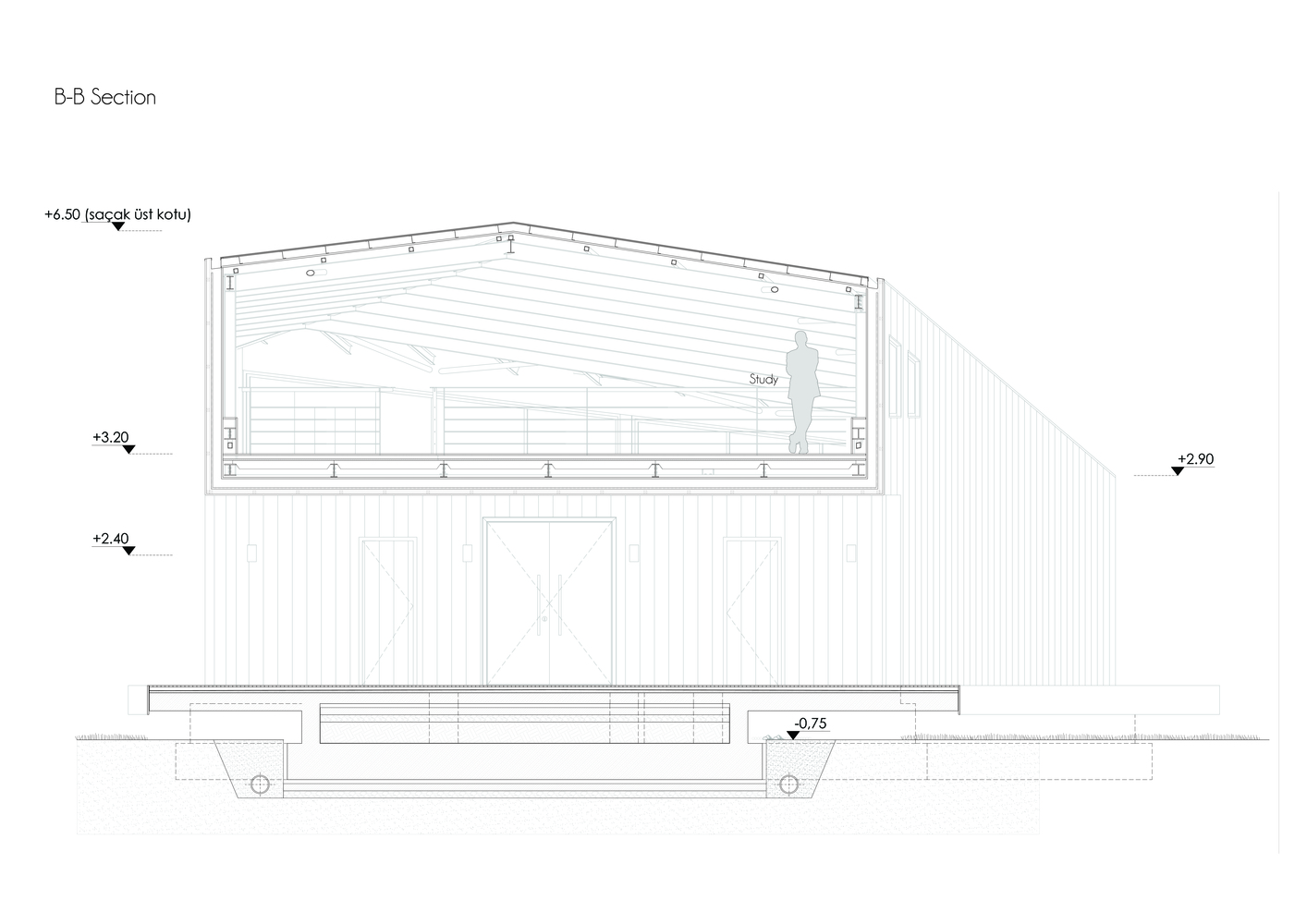


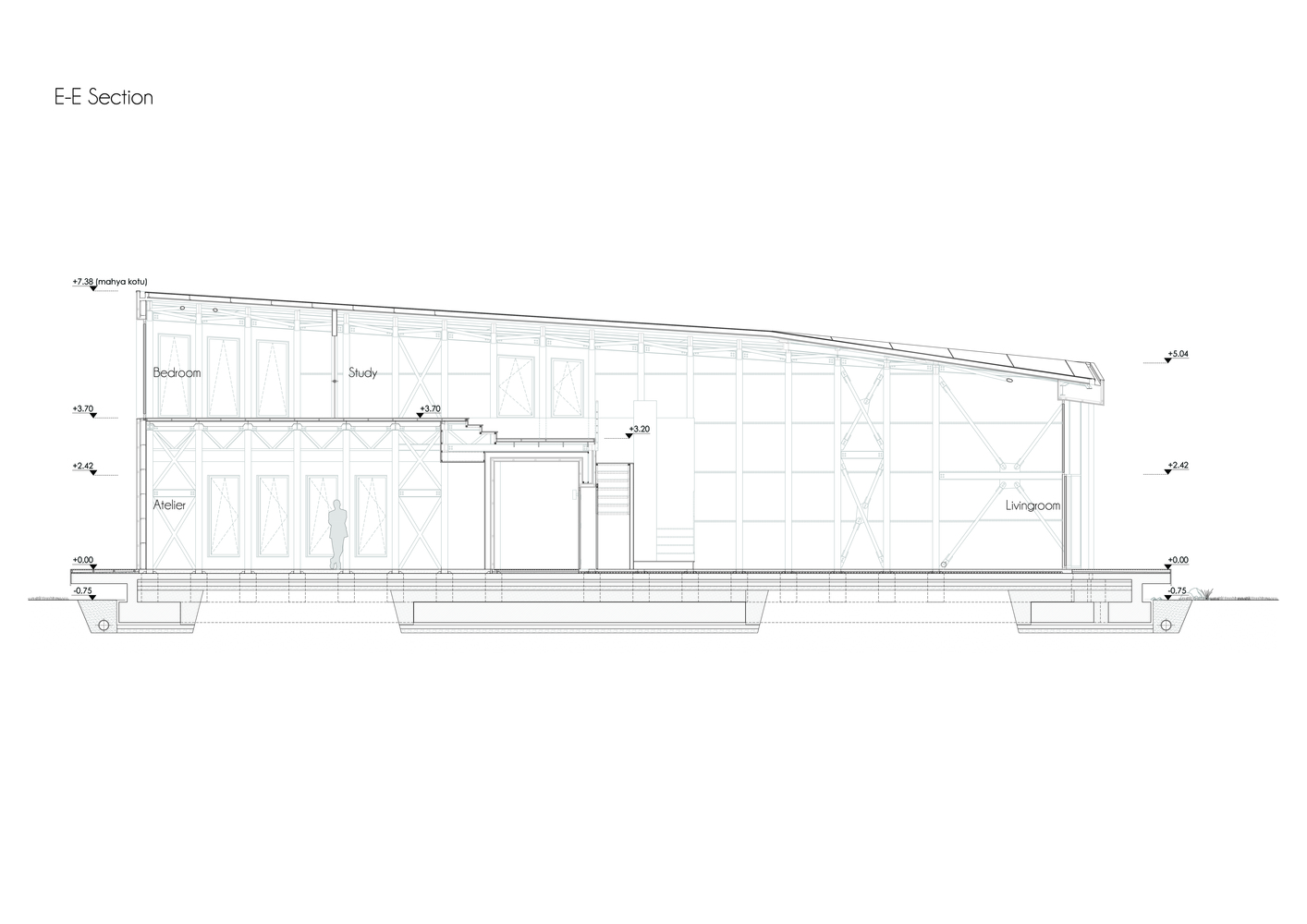
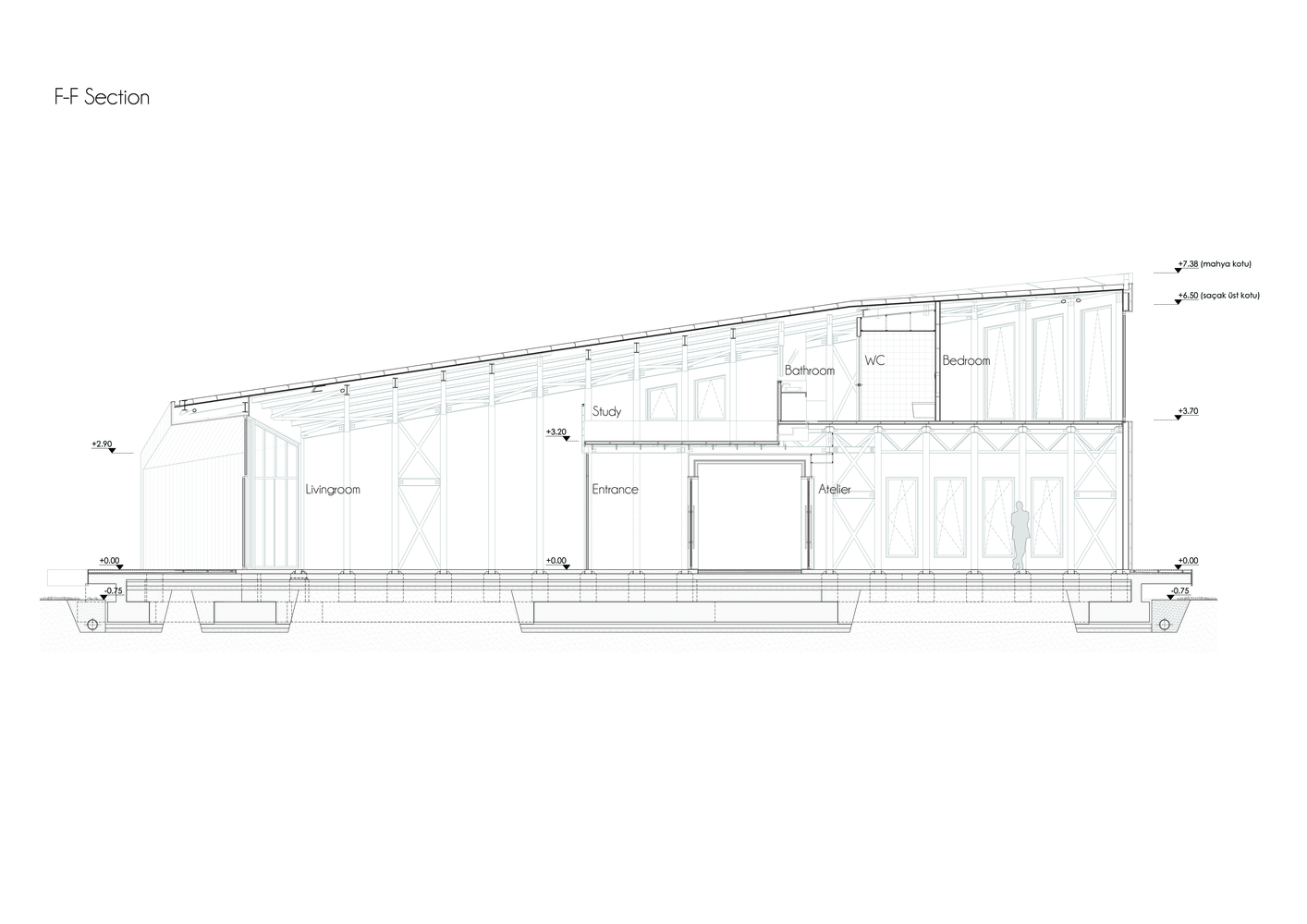
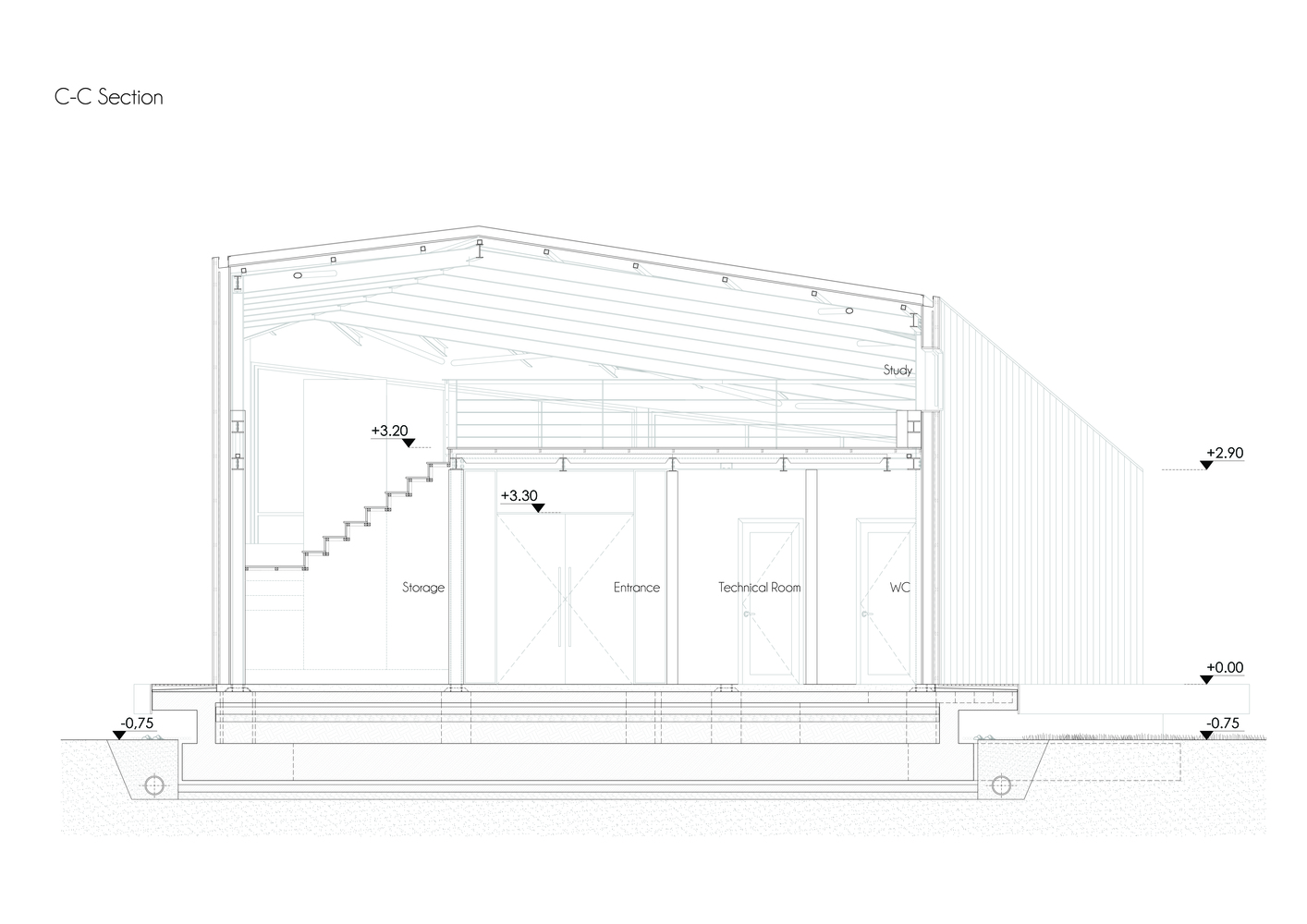
Architects Erginoğlu & Çalışlar Architects
Location Erzincan, Turkey
Category Houses
Architect in Charge Hasan Çalışlar, Zeynep Şankaynağı
Design Team Duygu Uzunalı, Mustafa Tural
Area 468.0 m2
Project Year 2016
Manufacturers Loading…
