© Peter Jurkovič
彼得·尤尔科维奇(PeterJurkovič)
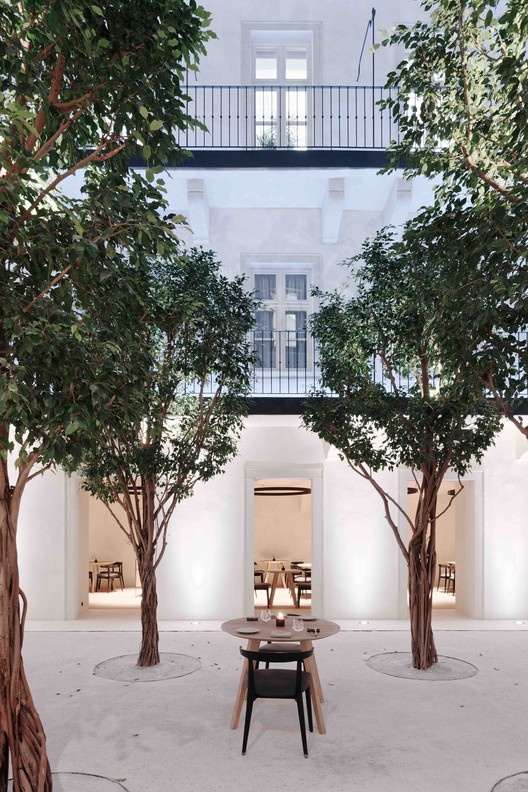
架构师提供的文本描述。Ffach是一家餐厅、咖啡厅、酒吧和果汁店,位于布拉迪斯拉发中心的帕尔菲宫。这座宫殿环绕着两个内部庭院,并已被多次重建。FAH位于一楼,沿Vatúrska街和Zelená街,围绕着由玻璃屋顶覆盖的宫殿庭院。这是一个非常不一致和复杂的空间阵列,标志着五个世纪的各种转换。今天的宫殿式三层巴洛克式建筑可以追溯到18世纪,当时这座建筑由帕菲伯爵改建。然而,底层显示出哥特式和文艺复兴时期的石墙和拱顶的迹象,很明显,这座宫殿是由几座独立的建筑组合而成的。在2012-2016年的最后一次重建中,这座宫殿被翻新为一座行政建筑,打开了原本封闭的正面,在商店和餐馆的形式下创造了公共用途。该空间尚未划分为独立的业务单位。
Text description provided by the architects. Fach is a restaurant, café, bar and juice shop housed in a series of spaces situated in Pálffy Palace in the centre of Bratislava. The palace is cantered around two inner courtyards and has been rebuilt several times. Fach is located on the ground floor along Ventúrska Street and Zelená Street around the palace courtyard which is covered by a glass roof. It is a very inconsistent and complex array of spaces marked by five centuries of various conversions. Todays’ palatial three-storey baroque form dates to 18th century when the building was converted by Count Pálffy. However, the ground floor shows signs of Gothic and Renaissance stone walls and vaults and it is clear the palace is a combination of several separate buildings. During the last reconstruction in 2012-2016 the palace was renovated as an administrative building, opening the originally closed frontage to create public use in form of shops and restaurants. The space has not been divided into independent business units.
© Peter Jurkovič
彼得·尤尔科维奇(PeterJurkovič)
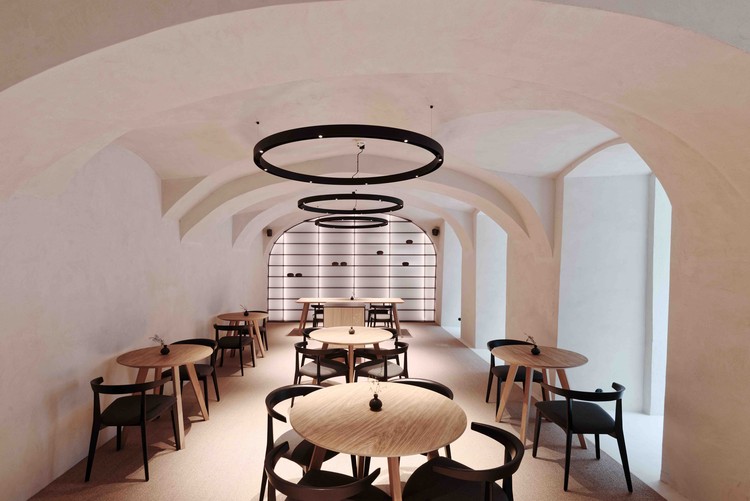
Floor Plan
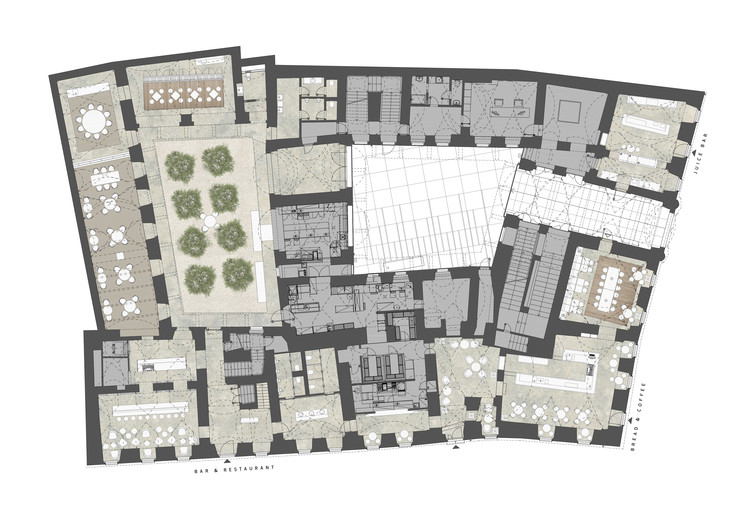
© Peter Jurkovič
彼得·尤尔科维奇(PeterJurkovič)
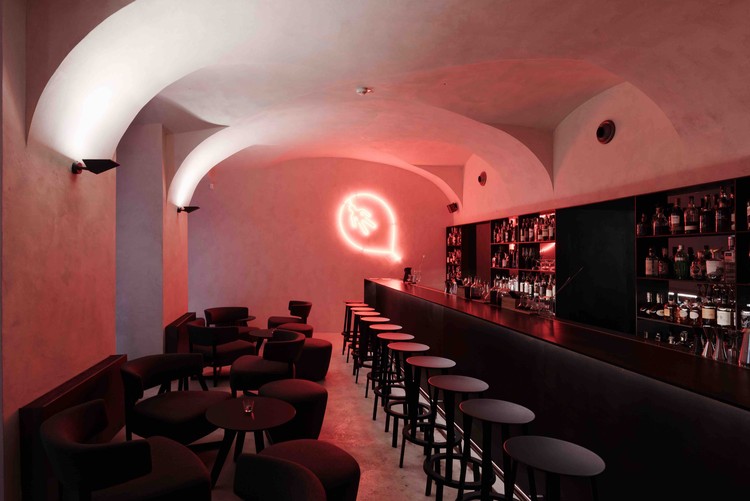
FACH是一个连续的空间,包含一系列的主题部分。面包、咖啡馆和酒窖餐厅通过共用厨房连接,连接酒吧和果汁店。每个部分都是独立的,不同的开放时间,但这四个共同的名字Fach共同创建了一个整体。开放式厨房、餐厅和酒吧间面向有盖的庭院,有其独特的特色。院子里有树木和树脂固定的砾石地面,作为全年的露台,供偶尔的活动使用。在发展Fach内部概念时,最大的挑战是找到一个元素,它将成为所有空间的共同分母,同时在每个空间中实现不同的氛围。它也很难处理一个多样化和不同的空间阵列,非常有限的可能性,布局变化。该建筑的底层缺乏任何宫廷特色,因为它包括原来的农场建筑和摊位,与保存的哥特式建筑和文艺复兴建筑相结合。我们开发了一个统一的颜色和材料调色板作为共同的分母来定义新的空间。这意味着所有的东西-地板、墙壁、拱顶和天花板-都成了一个无缝的表面,需要满足所需的美学和技术标准。最后选择了一种类似于中世纪典型的划痕石膏,也许曾经在这里。这一统一的背景强调了孤立的特点,在形式内建的元素和独立的站立家具。
Fach is presented as a continuous space with a series of thematic parts. Bread and Coffee café and a restaurant with wine cellar are connected through a shared kitchen, linking to the Bar and Juice shop. Each part is independent with different opening hours, but all four together create a whole under the common name Fach. The open kitchen, restaurant and wine bar are facing the covered courtyard, which has its unique character. The courtyard with trees and resin bound gravel floor serves as all year terrace for occasional events. The biggest challenge in developing the concept for Fach interior was to find an element which would be a common denominator of all spaces, while achieving different atmosphere in each of them. It was also difficult to handle a diverse and disparate array of spaces with very limited possibilities for layout changes. The ground floor of the building lacks any palace characteristics as it consists of original farm building and stalls, combined with preserved structures of Gothic and Renaissance buildings. We developed a uniform colour and material palette as the common denominator to define the new space. This meant that everything – floors, walls, vaults and ceiling became a seamless surface which needed to satisfy the required aesthetic and technical criteria. A finish was selected akin to the typical medieval scratched plaster, which was perhaps once here. This unified background is accentuated by solitary features in form of built-in elements and free standing furniture.
© Peter Jurkovič
彼得·尤尔科维奇(PeterJurkovič)
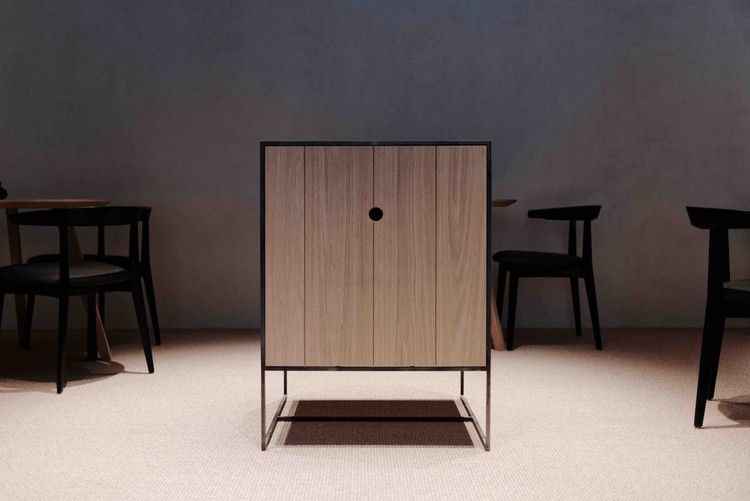
这些都是不同的颜色或材料在每一个单位,以给予个别的部分不同的性质。果汁店的补充是漂白木材,以突出颜色的水果和蔬菜。咖啡厅和咖啡是以橡木的天然颜色为基础的,作为法赫家庭面包店产品的独特背景。酒吧和餐厅最初建议在烟熏黑橡木单板完成。随着这一概念的逐步发展,这一概念已被镀膜钢所取代。内置家具和桌子的非典型特征得到了座椅和照明的补充,强调保持材料和颜色概念的完整性。由于法赫的名字是指工艺,其中一个简短的要求是反映名称的内部表达。
These are different in colour or material in each unit in order to give the individual parts different character. The Juice shop is complemented by bleached wood to accentuate colours of fruit and vegetables. The café Bread and Coffee is based on the natural colour of oak as a distinctive backdrop for Fach home bakery products. The bar and restaurant were first proposed in smoked dark oak veneer finish. With the gradual development of the concept this has been replaced by patinated steel. Atypical features of built-in furniture and tables were complemented by seating and lighting with emphasis on maintaining integrity of the material and colour concept. As the name Fach refers to craftsmanship, one of the brief requirements was to reflect the name in the expression of the interior.
© Peter Jurkovič
彼得·尤尔科维奇(PeterJurkovič)
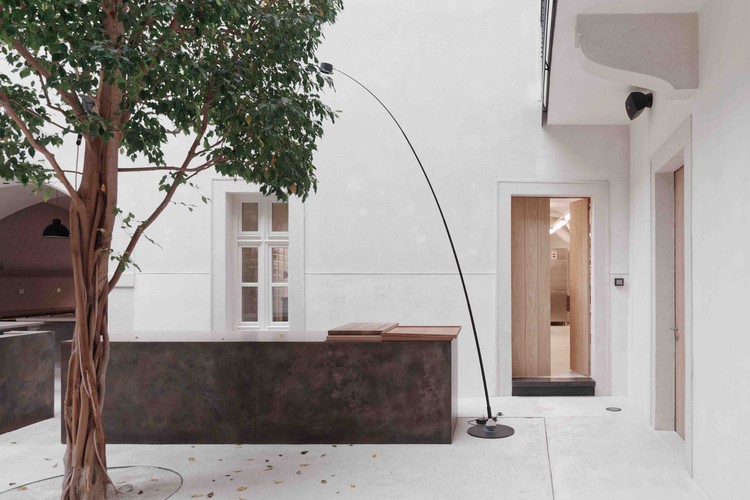
作为功能隐喻,Fach的装饰效果最小,我们选择了原型货架和穿孔硬板墙来存储“vercajch”(工具)。这些主要用于果汁吧和面包和咖啡,餐厅和酒吧只有货架。FAH在各个方面都具有高质量标准的特点,没有任何折中之处。因此,在法赫的创作中,注重细节不仅体现在室内设计上,也体现在其他解决方案上。图片工作室Milk开发了从品牌标识到信息系统和逃生照明标签的全面图形手册,Fach服装是由巴菲特设计的,餐厅的餐具是根据厨师的要求定制的。由于建筑师,设计师,客户和Fach业主之间的独特共识,它有可能实现一个非常干净和极简的概念,直到全部完成。
As a functional metaphor to Fach with minimal decorative effect we have chosen an archetype shelf and perforated hardboard wall for storage of “vercajch” (tools). These are used mainly in the Juice Bar and Bread and Coffee, the restaurant and bar have shelves only. Fach is characteristic for its high quality standard in all aspects without any compromise. Therefore, in the creation of Fach attention to detail was reflected not only in the design of the interior but also in other solutions. A comprehensive graphic manual from the brand logo through to the information system and labelling of escape lighting was developed by the graphic studio Milk, Fach costumes were designed by Buffet and dinnerware for the restaurant was tailored to the requirements of the chef. Thanks to the unique consensus between the architects, the designers, the client and the owner of Fach it was possible to achieve a very clean and minimalist concept all the way to completion.
© Peter Jurkovič
彼得·尤尔科维奇(PeterJurkovič)
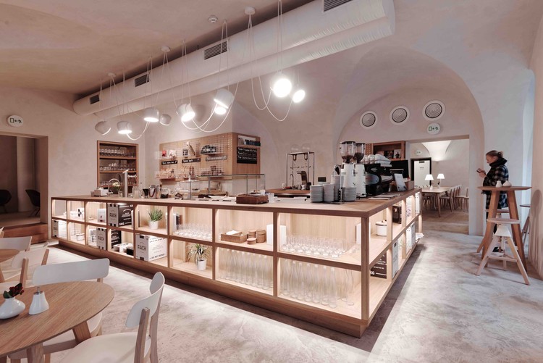
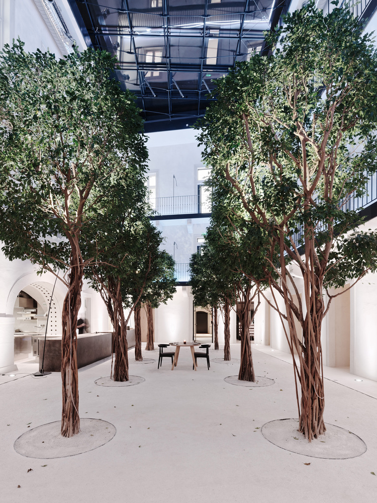




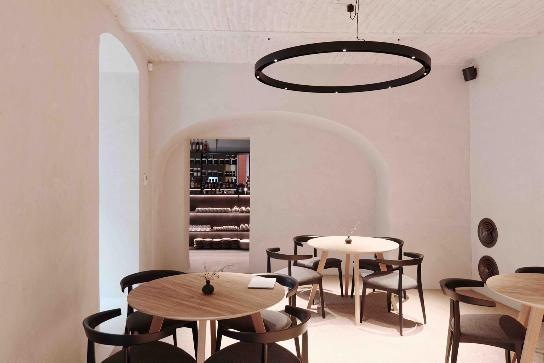
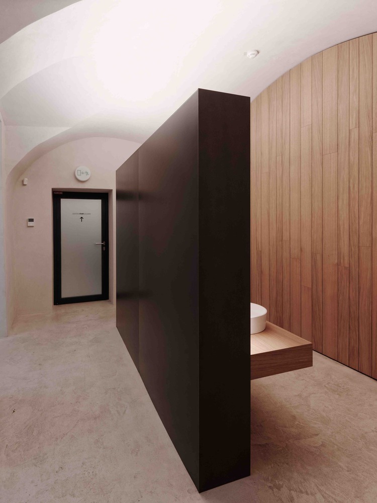

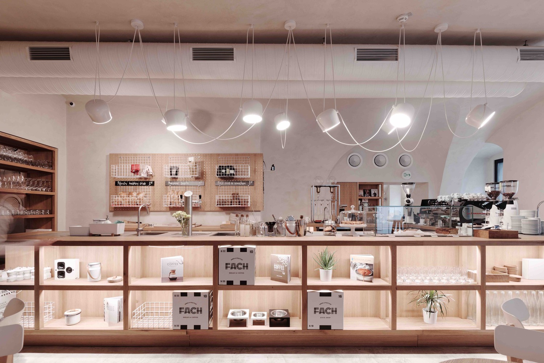
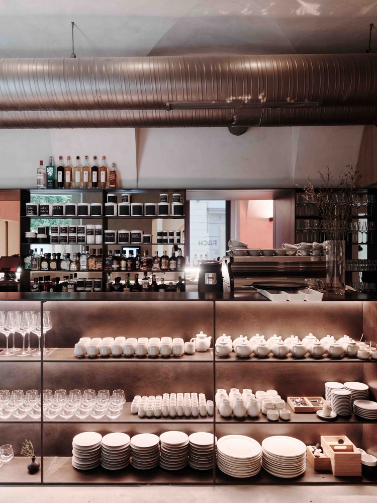
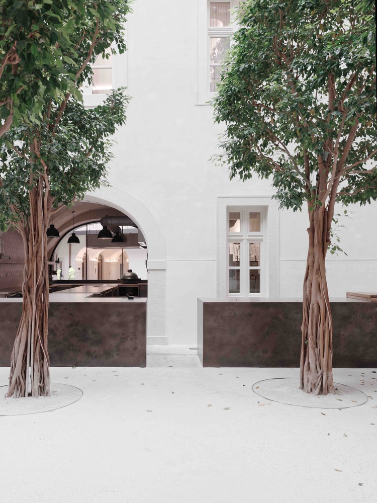
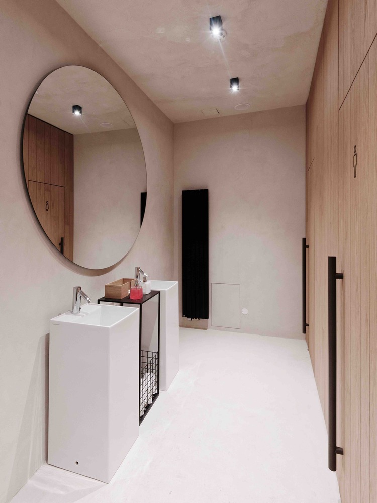
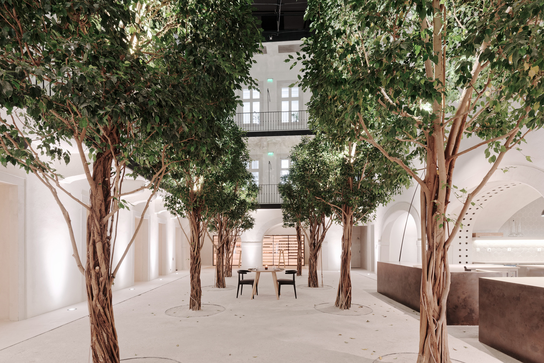
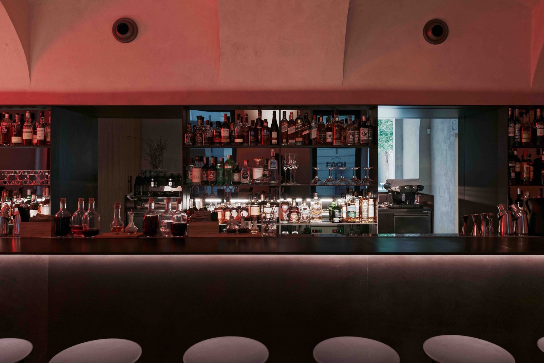
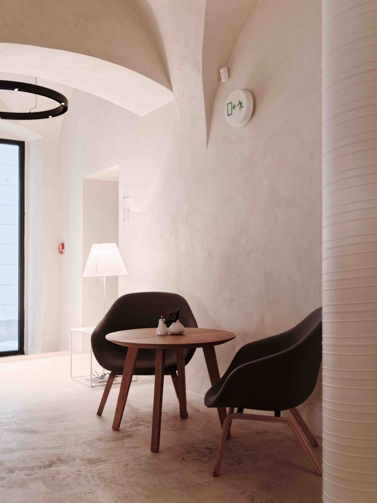

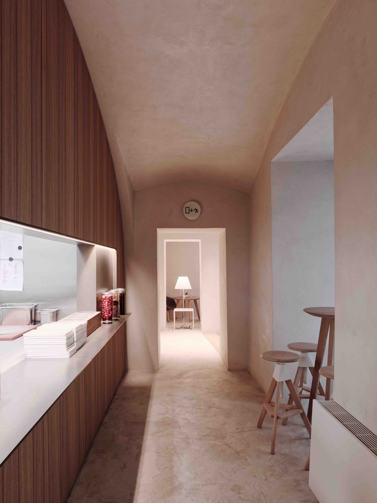

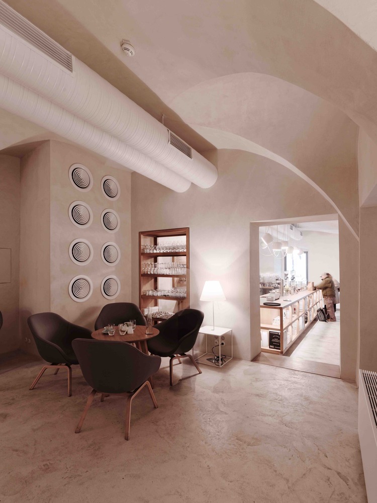
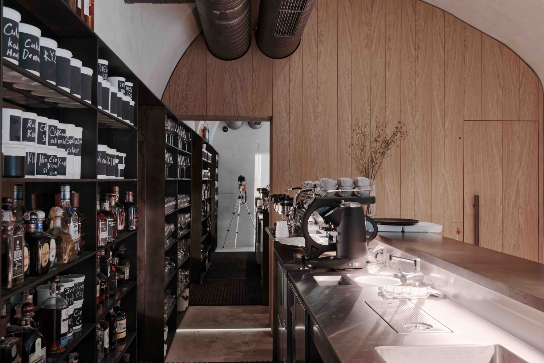
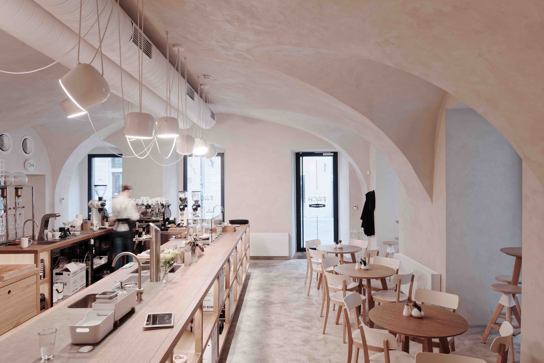
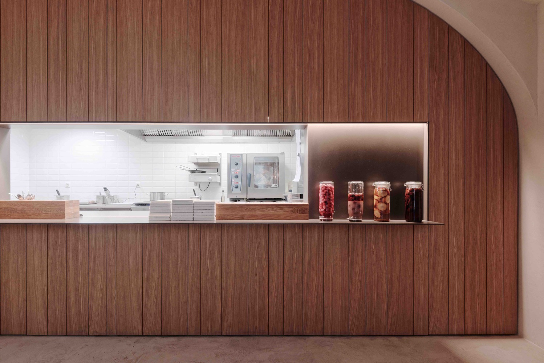
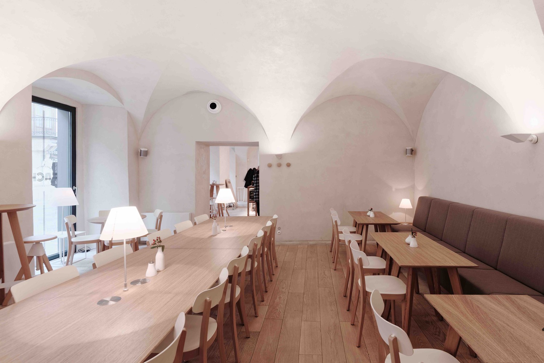
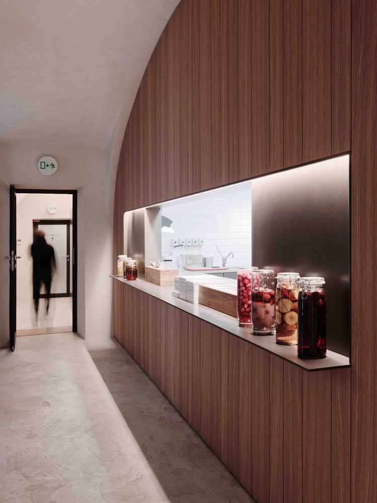
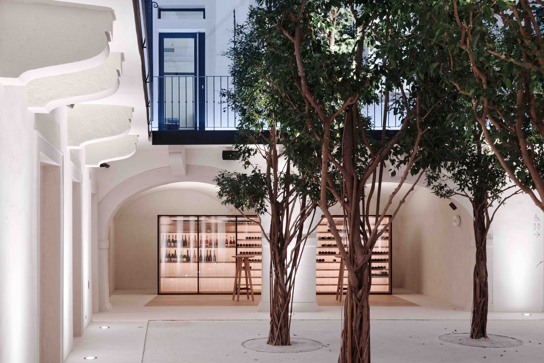

Architects Ilja Skoček, Martin Skoček
Location Ventúrska 274/10, 811 01 Bratislava, Slovakia
Category Restaurants & Bars
Area 836.0 m2
Project Year 2016
Photographs Peter Jurkovič
Manufacturers Loading…
