© Peter Bennetts
(Peter Bennetts)
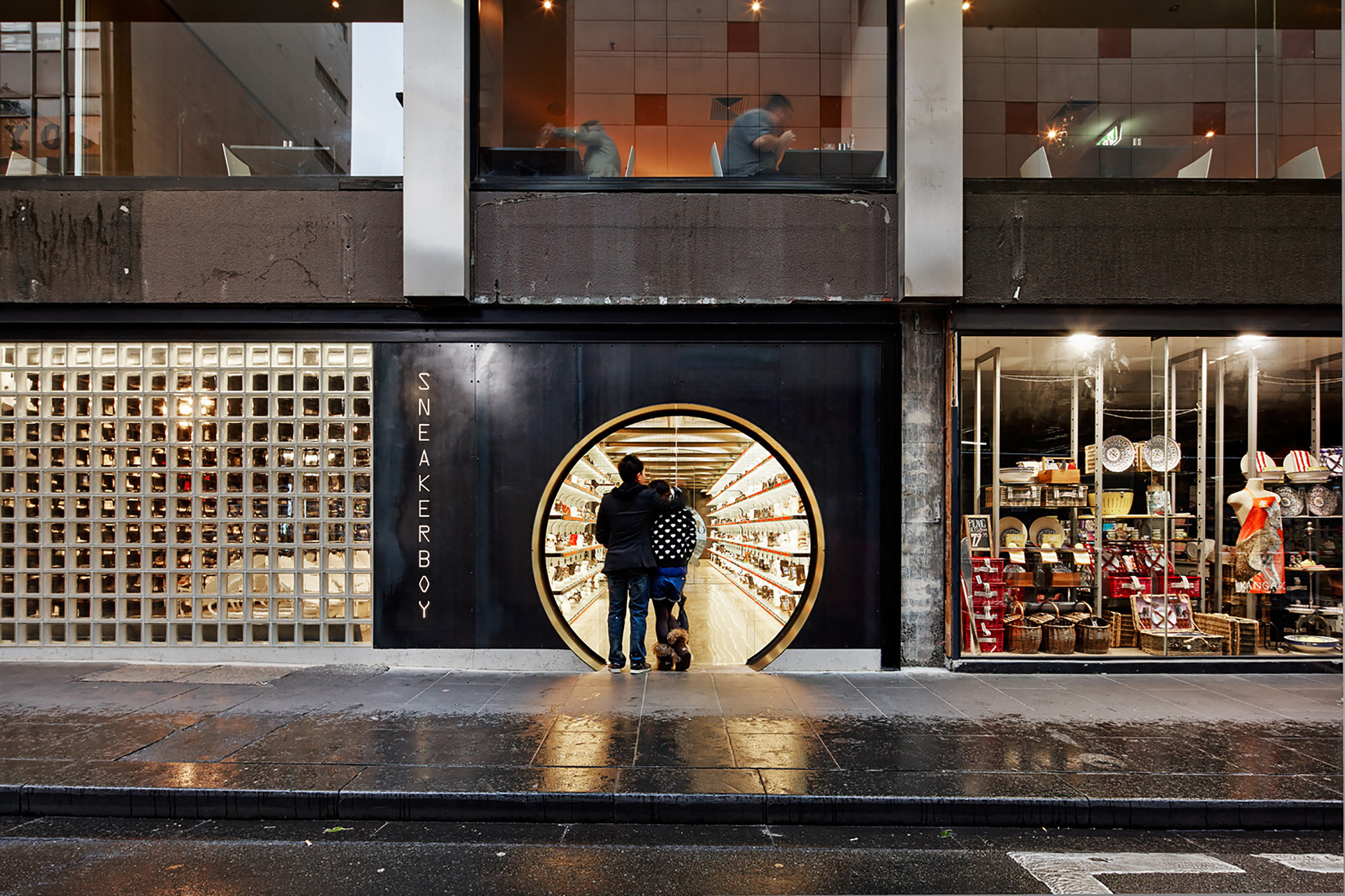
架构师提供的文本描述。在过去的几年里,我们购物的方式发生了巨大的变化。然而,随着高街购物被网店的便利性所取代,触摸、尝试和闻到物品的体验将永远不会被取代。虽然一些较大的连锁店正在努力实现基于网络的变革,但新的Sneakerboy概念商店正在将其提升到另一个层次。
Text description provided by the architects. The way in which we shop has changed dramatically over the past few years. Yet as High Street shopping is replaced with the convenience of the online store, the experience of touching, trying, and smelling an object will never be replaced. Whilst some of the larger chains are struggling to implement web based change, the new Sneakerboy concept store is taking it to another level.
© Peter Bennetts
(Peter Bennetts)
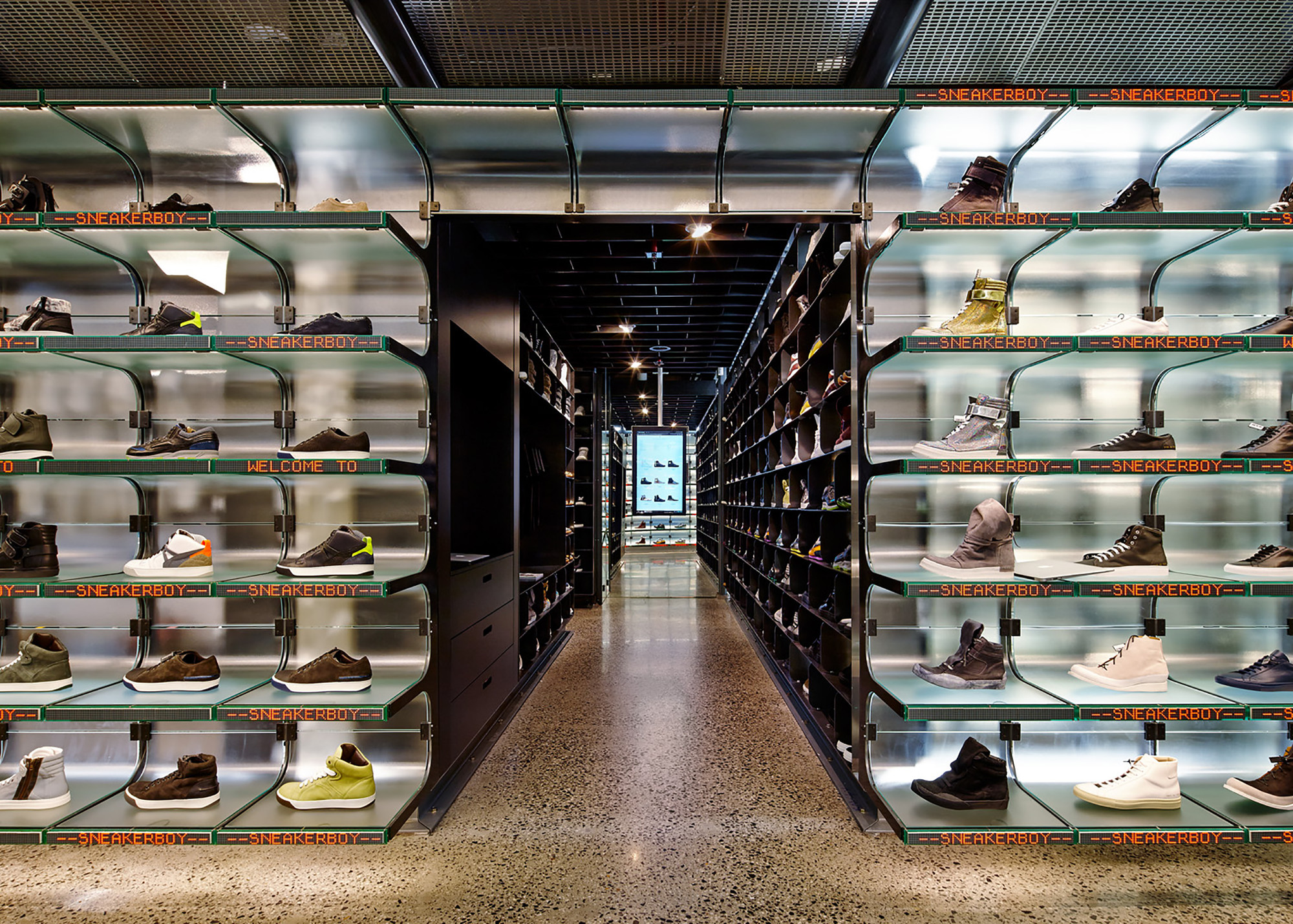
第一批推出的Sneakerboy墨尔本,正处于这场零售革命的尖端。这是一家你可以走进的网上商店,没有存货,没有现金,没有钱,也没有产品可以带回家。在商店里买东西所需要的只是一部智能手机(或商店里的iPad之一)和一个Sneakerboy ID。其余的可用空间专门用于鞋子的范围,这意味着Sneakerboy可以在更小的足迹上拥有更大的库存。
The first of many to be rolled out, Sneakerboy Melbourne is at the cusp of this retail revolution. It is an online store you can walk in to; there is no stock, no cash, no till, and no product to take home. All that is needed to make a purchase in the store is a smart phone, (or one of the in-store Ipads) and a Sneakerboy ID. The rest of the available space is dedicated to the range of shoes, which means Sneakerboy can boast a larger range of stock on a much smaller footprint.
© Peter Bennetts
(Peter Bennetts)
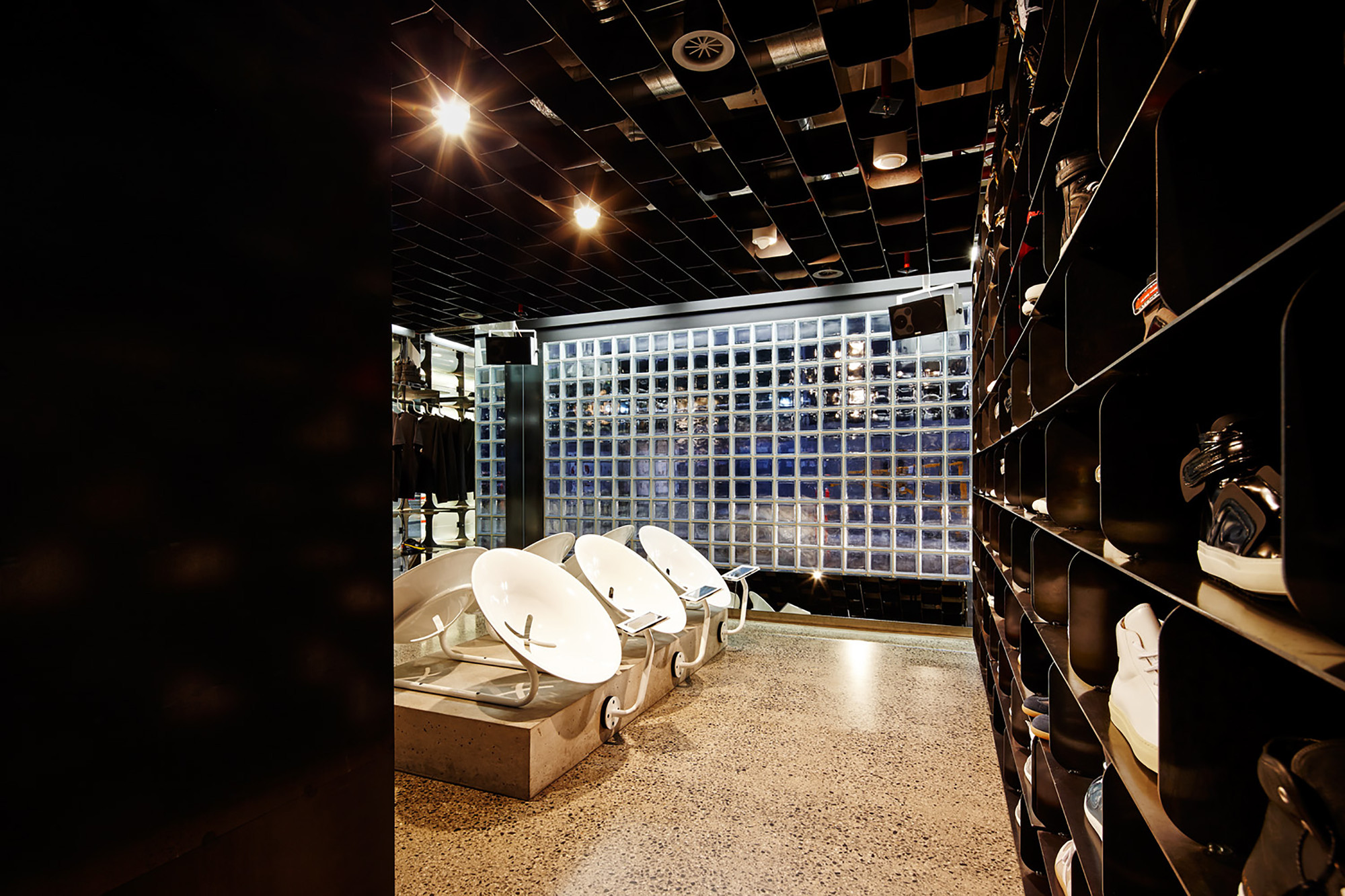
商店的架构和品牌(也是在三月工作室设计的)遵循着这一基本的业务结构,同时也将数字连接带到了最前沿。
The architecture and the branding of the store, (also designed at March Studio), follows this underlying business structure, and yet also brings the digital connectivity to the forefront.
© Peter Bennetts
(Peter Bennetts)
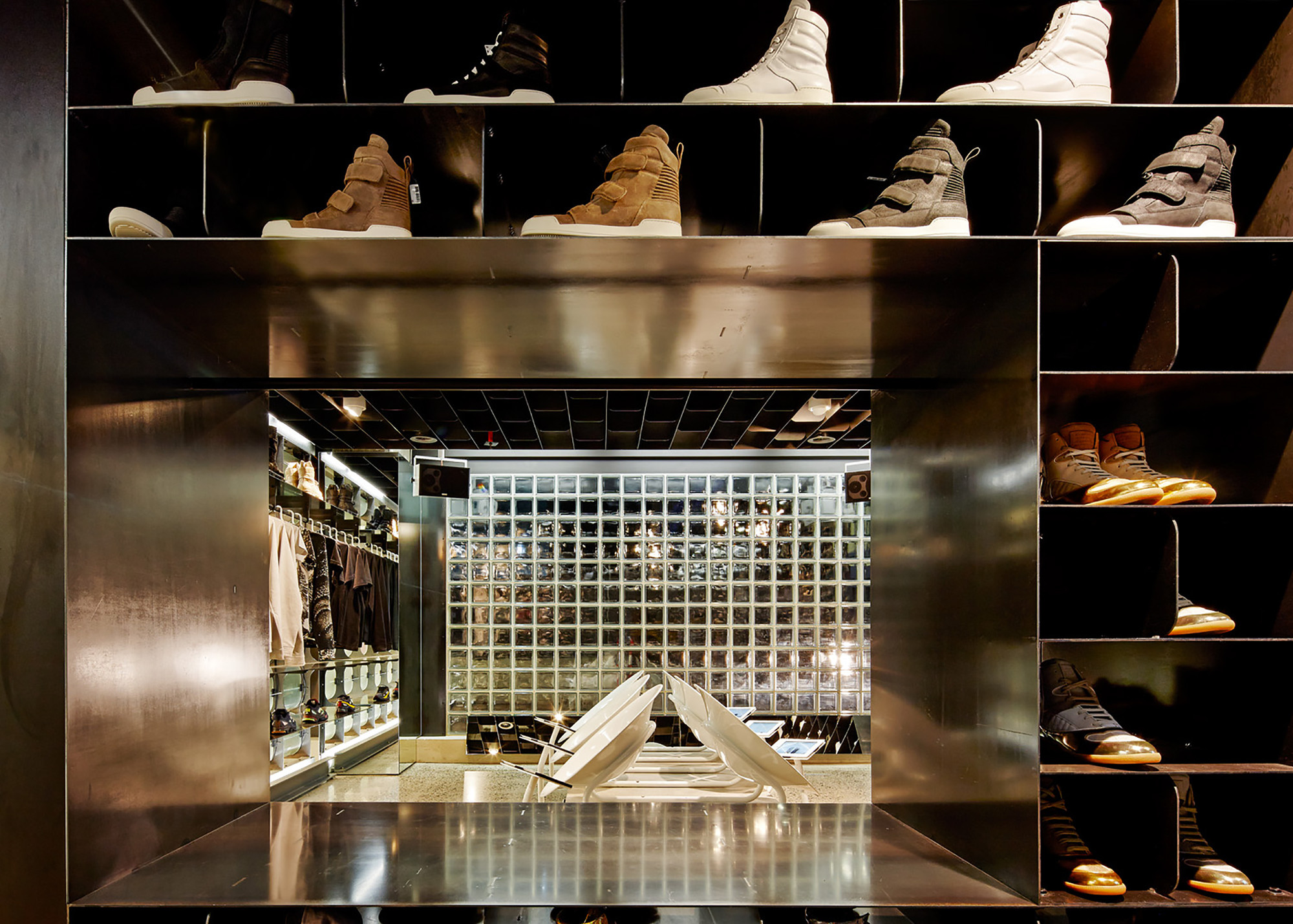
Sneakerboy墨尔本由两个主要区域组成:展示区和试衣室。这两个区域体现在外观,一个大型圆形钢门户引导顾客进入入口和观景室,而晦涩的玻璃砌块创造了一个私人的试衣室沐浴在自然光。
Sneakerboy Melbourne consists of two main areas; the display area and the fitting room. These two areas are expressed in the façade, a large circular steel portal directs the customer to the entrance and into the viewing chamber, whilst obscure glass blocks create a private, fitting room bathed in natural light.
Ground Floor Plan Melbourne
墨尔本底层图则
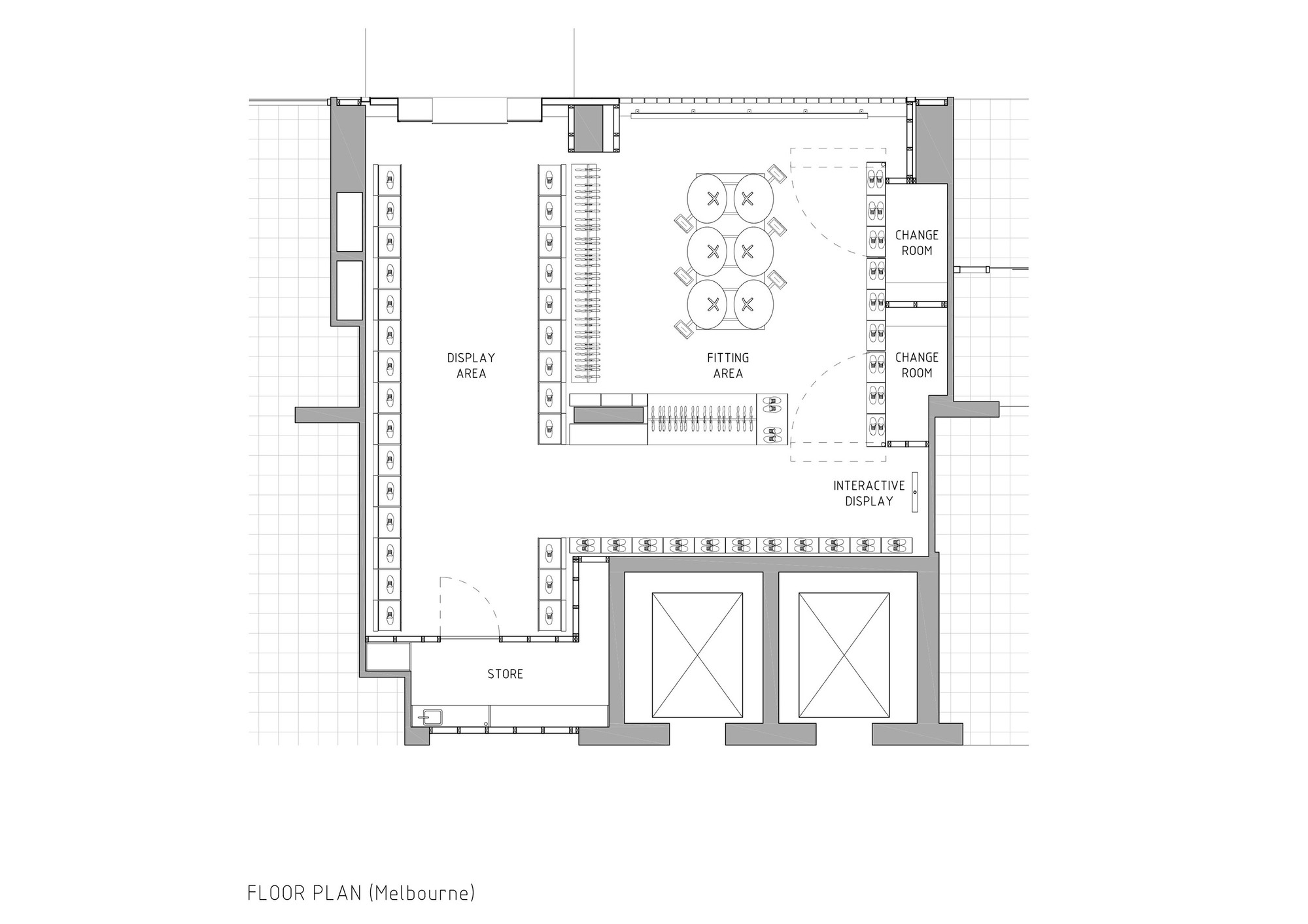
展示区的设计采用了与地铁站相同的复古未来主义,这是指1966年纽约交通罢工中运动鞋的兴起。照明弯曲玻璃架子容纳了整个系列的运动鞋,观看帆布162个人鞋,这可以调暗和调整通过改变照明。滚动的LED滴答每运动鞋下显示鞋的设计师。
The display area is designed with the same retro futurism of an Underground station, a reference to the sneaker’s rise to fashion in New York’s transport strike of 1966. Illuminated curved glass shelves house the entire range of sneakers, a viewing canvas for 162 individual shoes, which can be dimmed and adjusted by changing the lighting. Scrolling LED tickers under each sneaker display the shoe’s designer.
© Peter Bennetts
(Peter Bennetts)
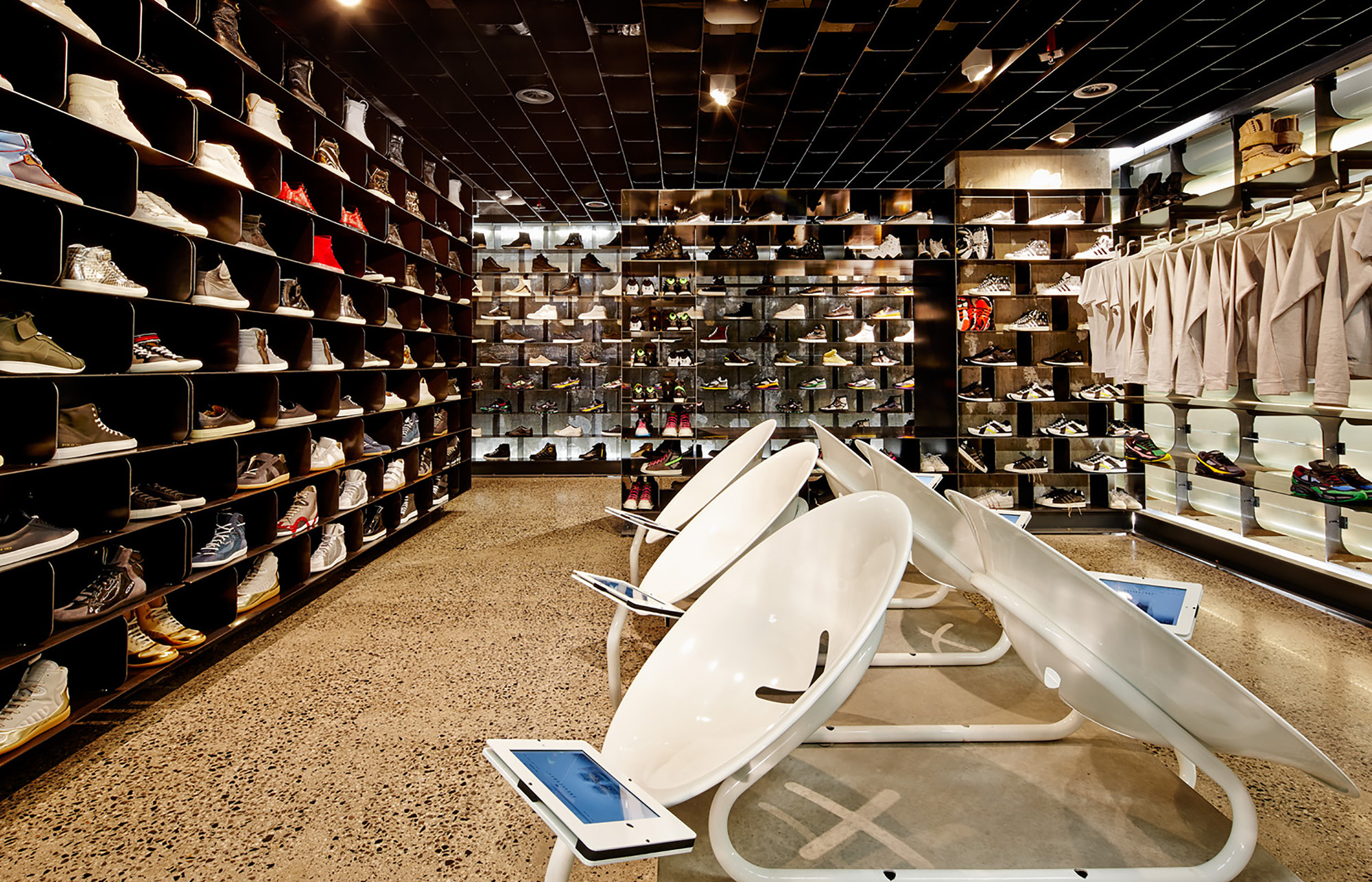
用户可以通过Sneakerboy应用程序扫描产品的定价和大小,而LED是进入在线商店的门户,它可以对在线活动做出反应和回应,显示“刚在上海买东西”或“售罄”之类的评论。1200米长的电缆,让人联想到服务器房,是通过玻璃架子暴露出来的,而不是隐藏起来的,这提醒了技术和连接的硬连线特性。
Customers are invited to scan the product with the Sneakerboy App for pricing and sizing, and the LED’s, a portal into the online store, can react and respond to online activity, displaying comments like “Just bought in Shanghai” or “Sold out”. 1200 metres of cabling, reminiscent of a server room, is le exposed through the glass shelves rather than hidden away, a reminder of the hard wired nature of technology and connectivity.
© Peter Bennetts
(Peter Bennetts)
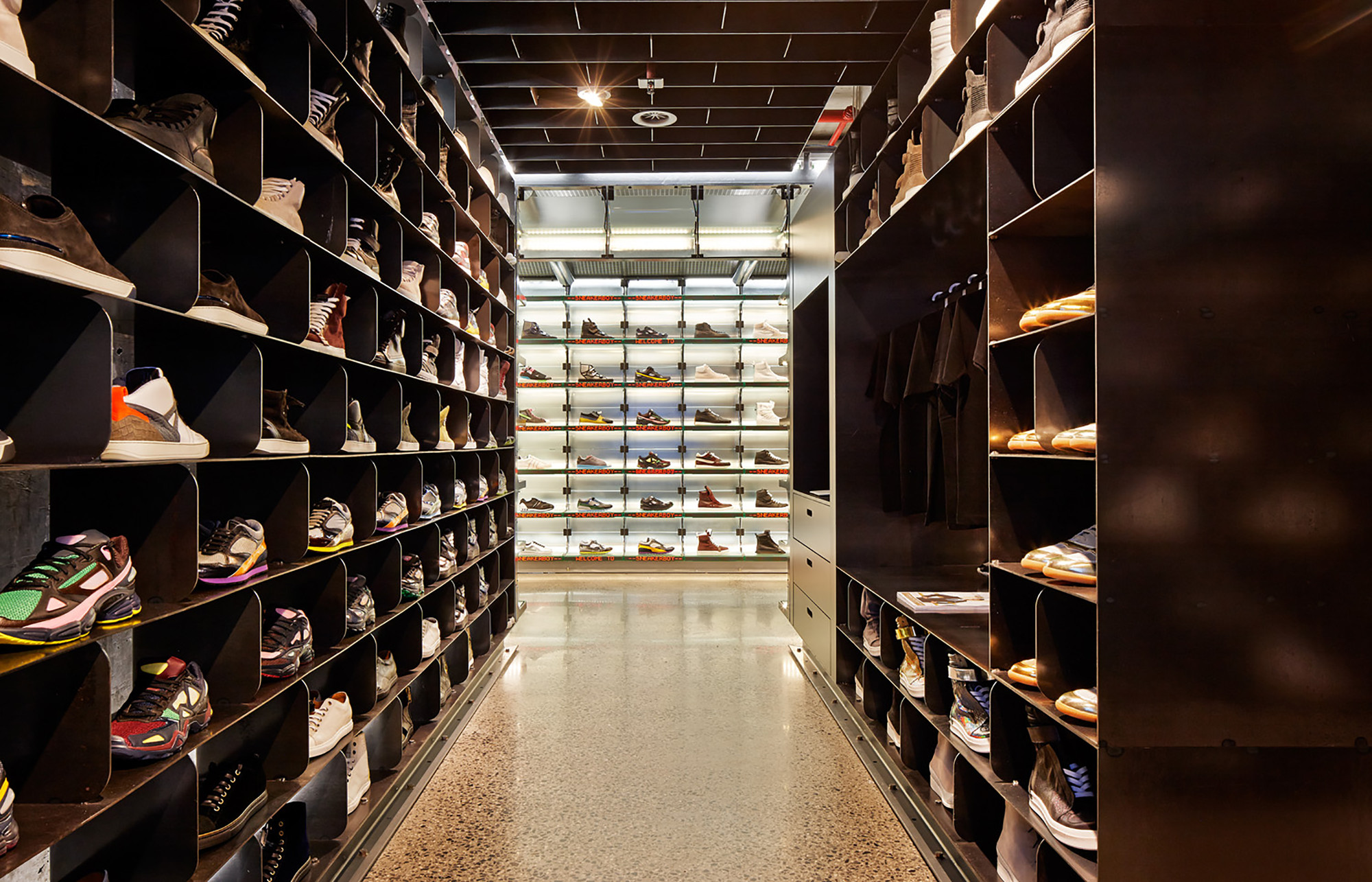
顾客被邀请到试衣间检查尺寸和购买。该试衣室由300个黑色的钢制鸽子洞构成,设想为一个图书馆,容纳各种规格的各种风格。6自定义旋转钢椅子与综合iPad持有人锚定房间,让客户有机会浏览在线和购买,同时尝试。
Customers are invited into the fitting room to check sizing and to make purchases. Constructed from 300 blackened steel pigeon holes, the fitting room is conceived as a library, housing all sizes of all styles. 6 custom spun steel chairs with integrated Ipad holders anchor the room and give the customers the opportunity to browse online and purchase whilst trying on.
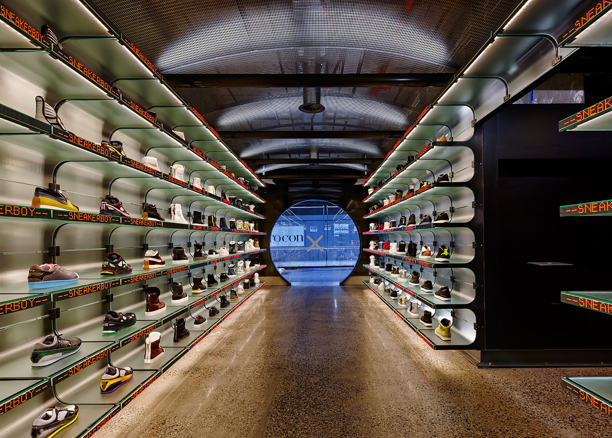
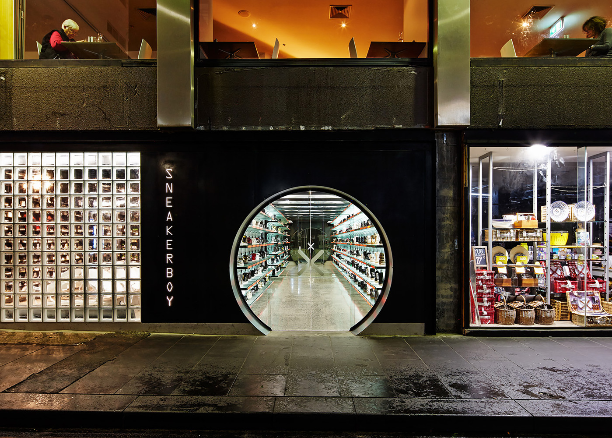


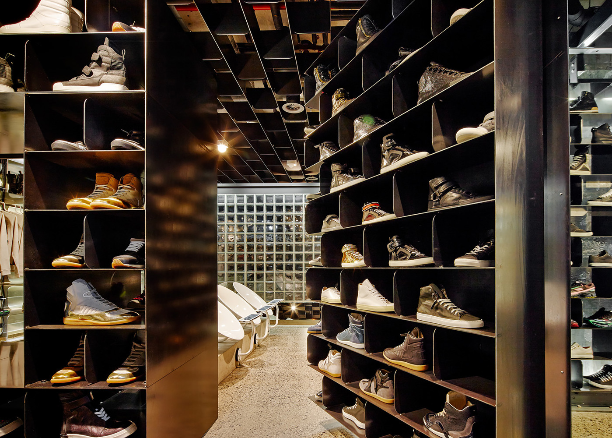

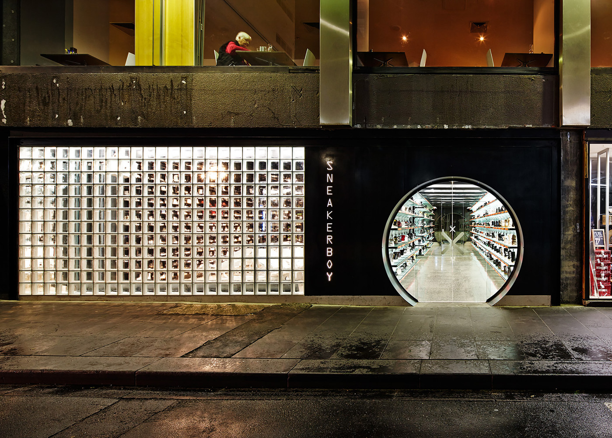
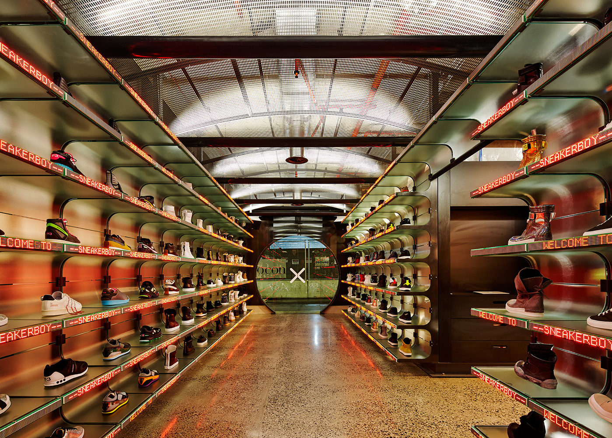
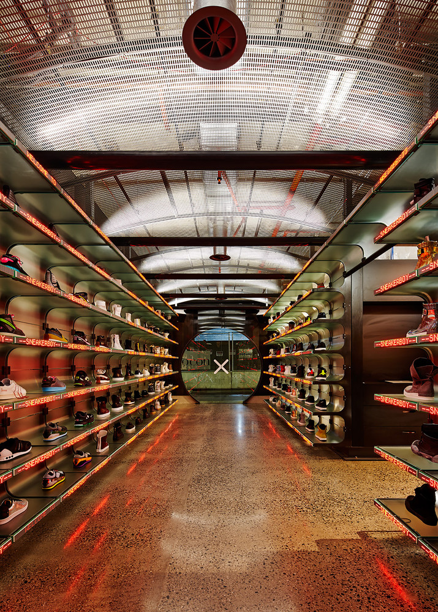
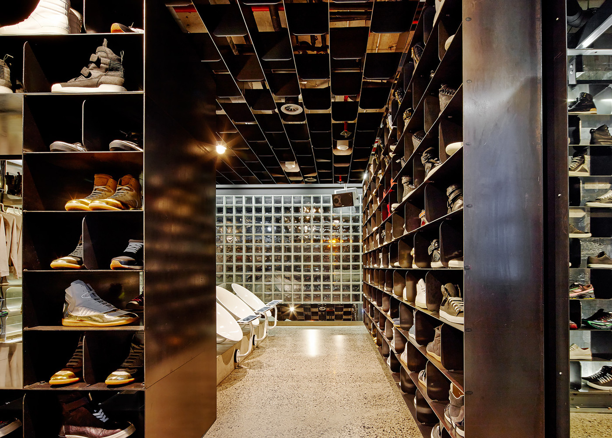
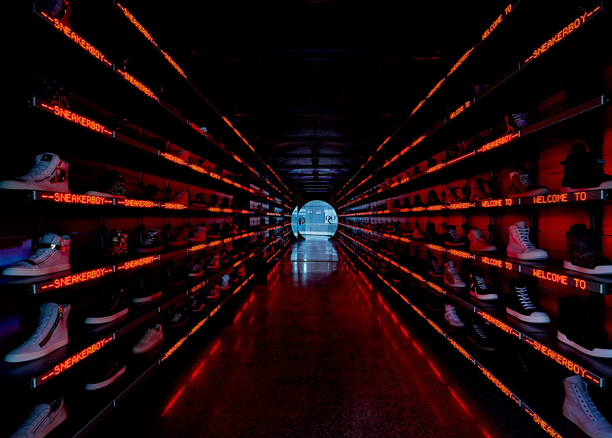
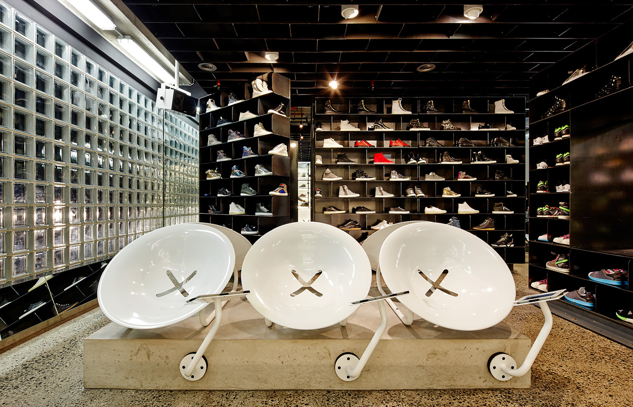


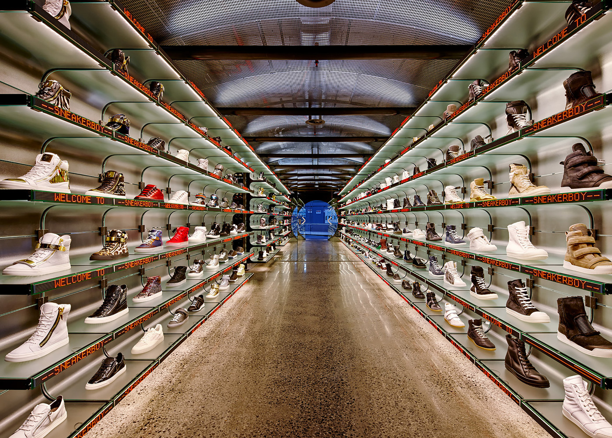
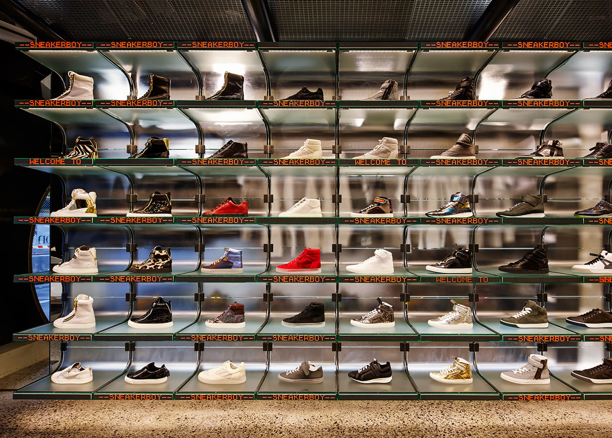
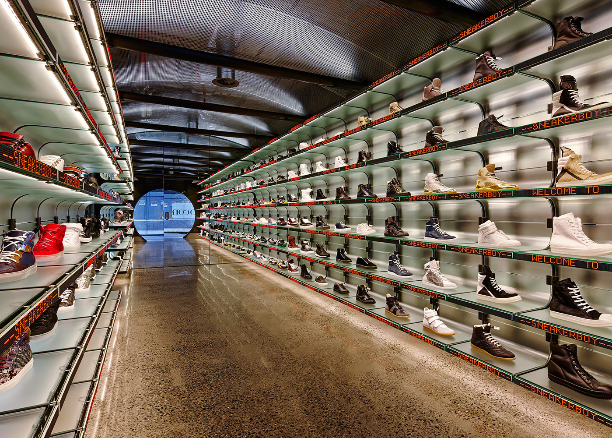
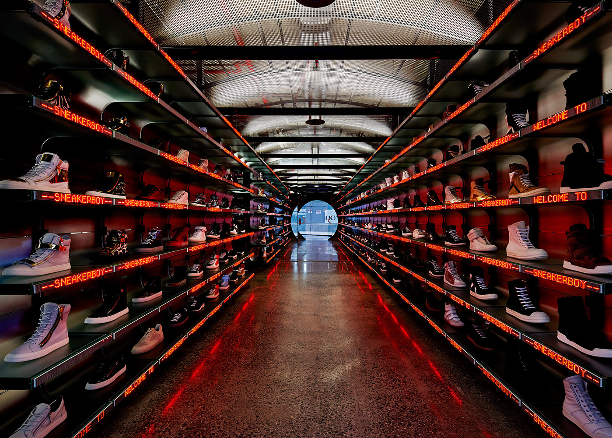

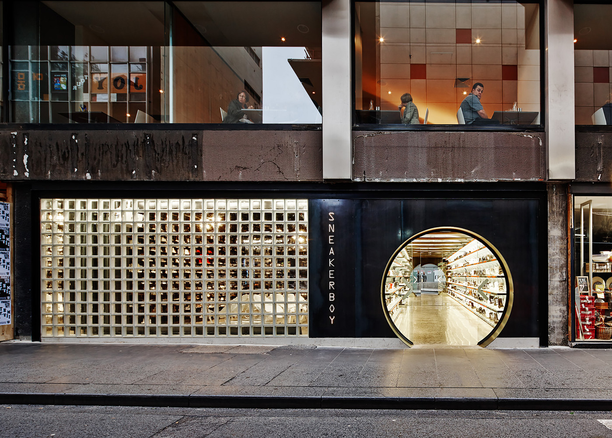

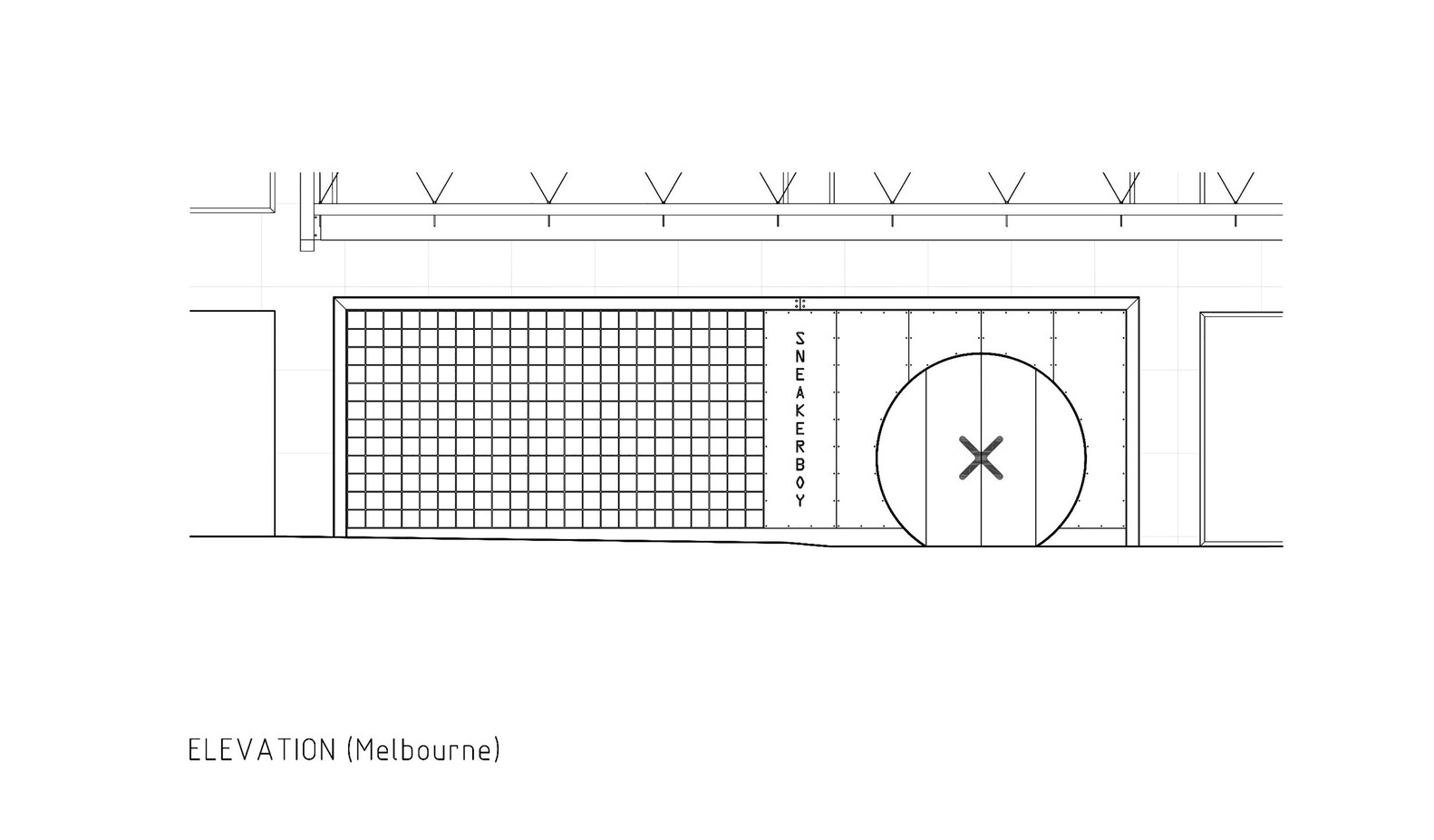
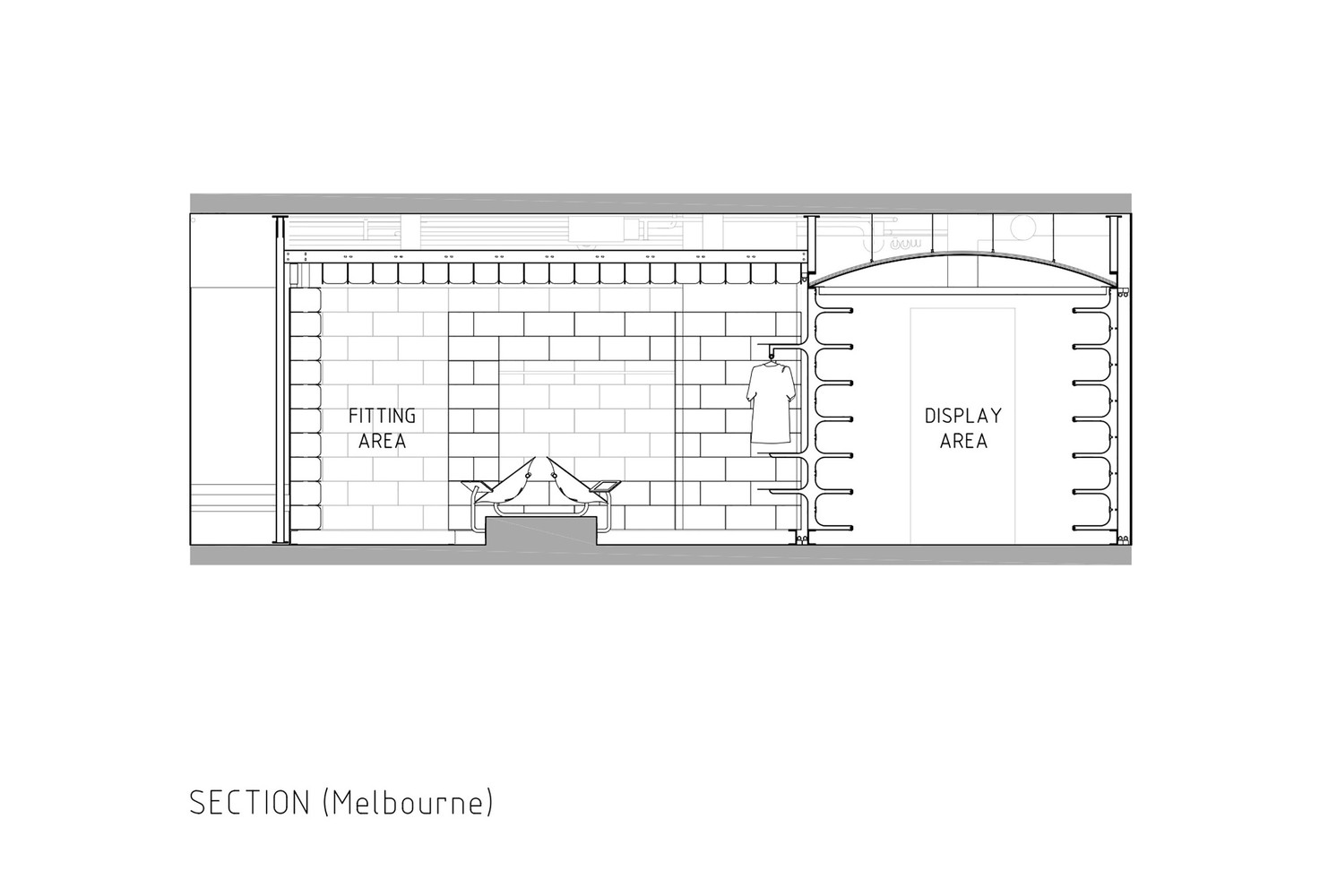
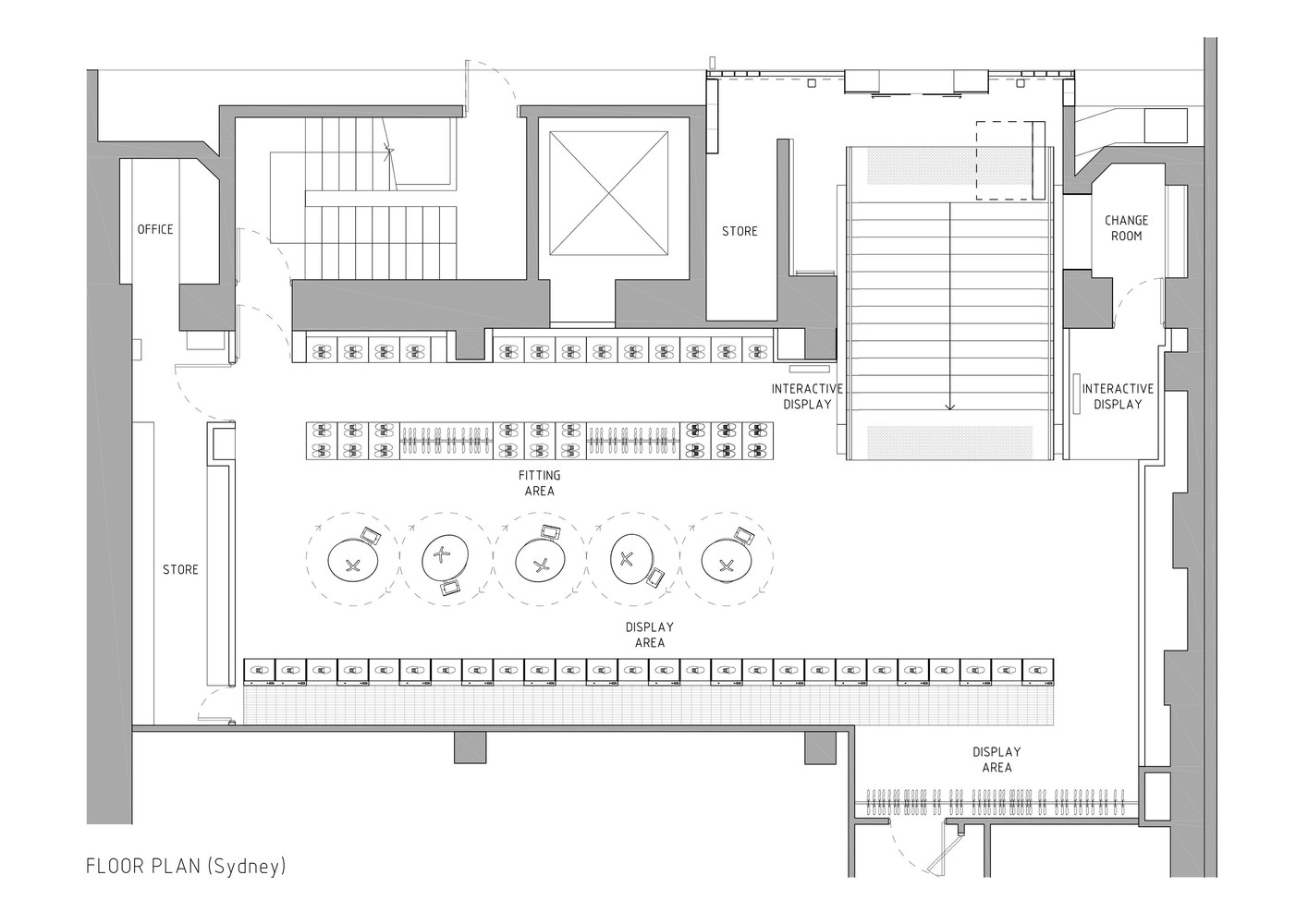
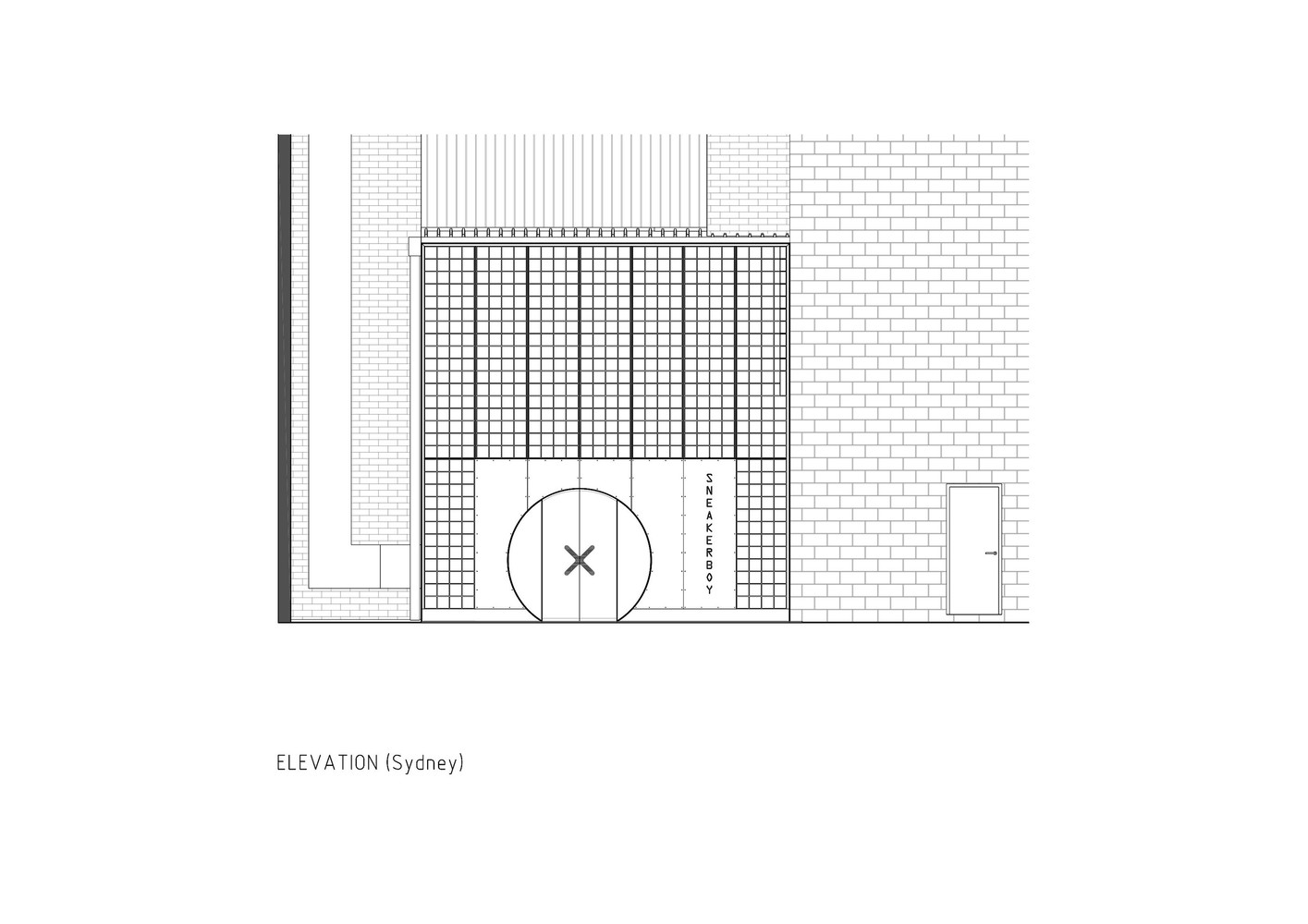
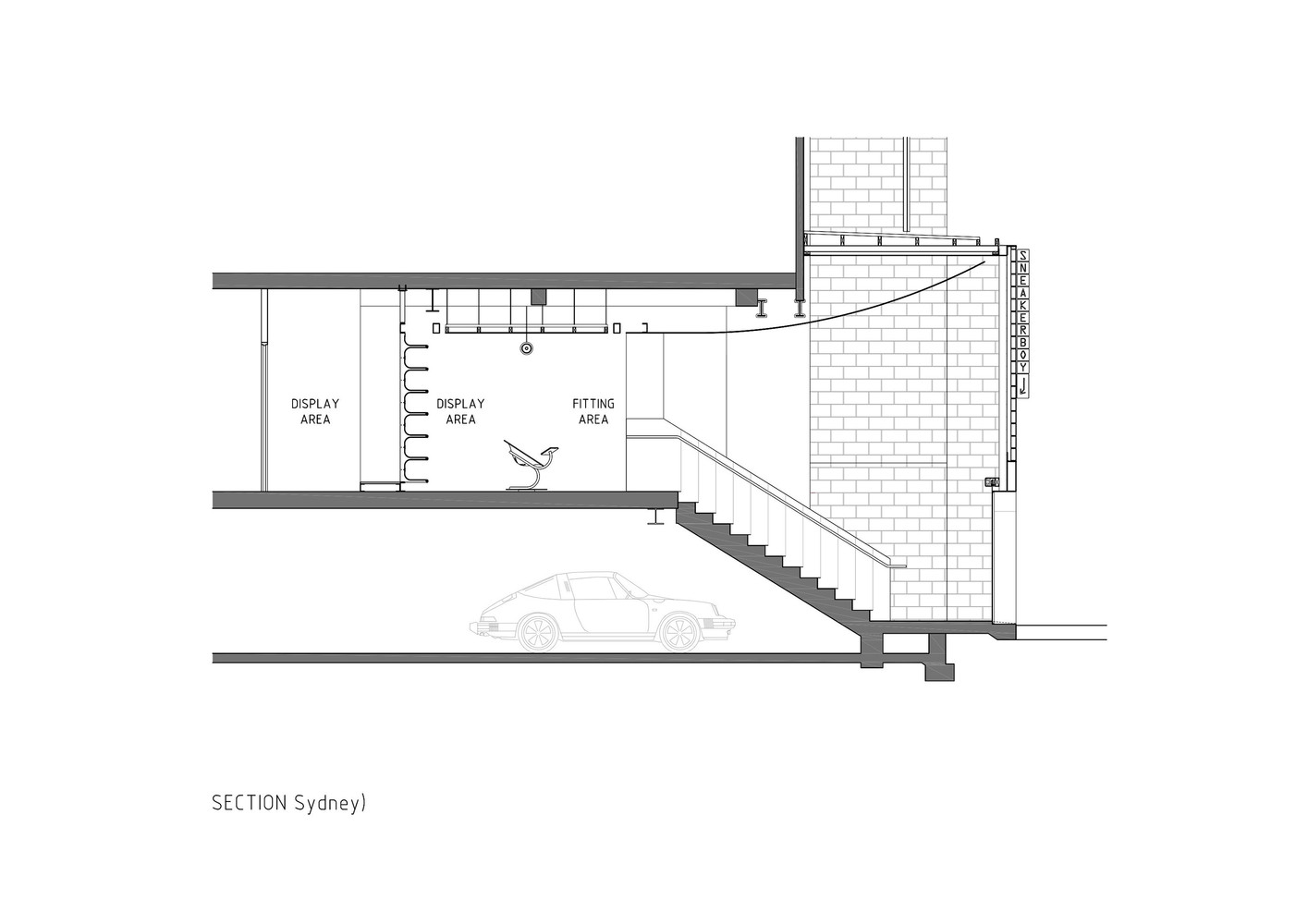
Architects March Studio
Location 265/279 Little Bourke Street, Melbourne VIC 3000, Australia
Category Store
Area 70.0 sqm
Project Year 2014
Photographs Peter Bennetts
