Lithuania of Rolling Stones home
设计方:DO architects
位置:立陶宛
分类:居住建筑
内容:
设计方案
设计团队:Andrė Baldišiūtė, Algimantas Neniškis
图片:10张
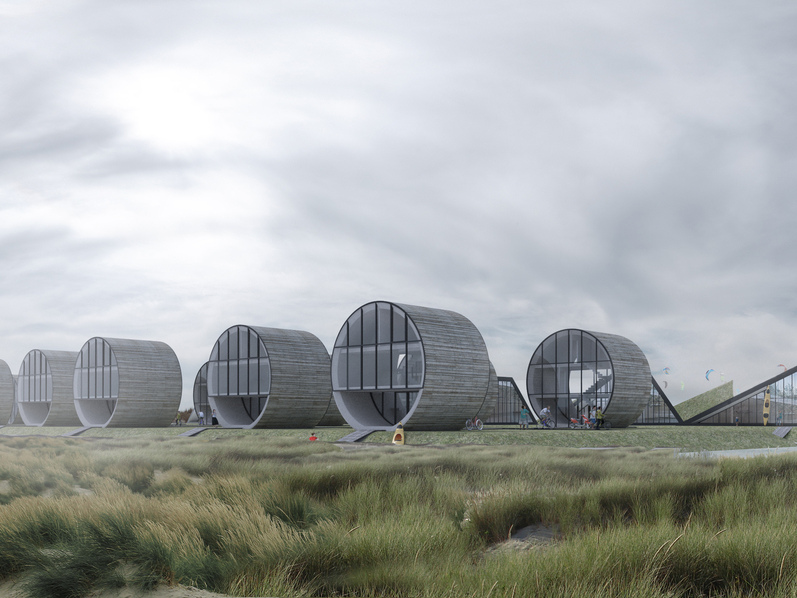

根据DO建筑师事务所的理念,圆柱形的房屋会是未来的发展方向。这家立陶宛的建筑设计公司近日就在临近波罗的海的Svencelė设计了一个实验性质的“滚石之家”,这一设计是一个包含有12栋三层单体建筑的社区,它们看上去像是隐士之家,与自然紧密连接,同时又包含有十分现代化的室内设计。透明的外墙可以使周围的运河美景一览无余,并且使这些房子中的居民在视觉和物理上都与自然紧密连接。建筑封闭的两侧则在邻里之间保持私密性。每一个单体建筑的圆柱形外表,使得内部空间和自然光线都得到了最大化。在这些建筑中,所有现代生活方式所必须的便利都触目可及,再加上这里迷人的自然为主,共同构建出令人向往的宜居之地。
译者: 艾比
According to DO Architects, cylindrical housing is the way of the future. Proposed for a seaside site near the Baltic Sea in Svencelė, the Lithuanian practice has developed an experimental neighborhood of 12 single family “rolling homes” that promise seclusion, an uninterrupted connection to nature and three stories of efficiently laid out modern interiors.
“Transparent facades allow for uninterrupted views of the surrounding canals and ensure a strong connection, both visual and physical, between the occupant and nature,” describes DO. “The closed sides of the buildings, however, maintain privacy among neighbors.“Internal space and natural light are maximized by the expanding cylindrical volume of each house. All of the required conveniences for an exclusive modern lifestyle are provided in the eye catching rolling homes, which combined with their stunning natural location create a desirable place to live.”
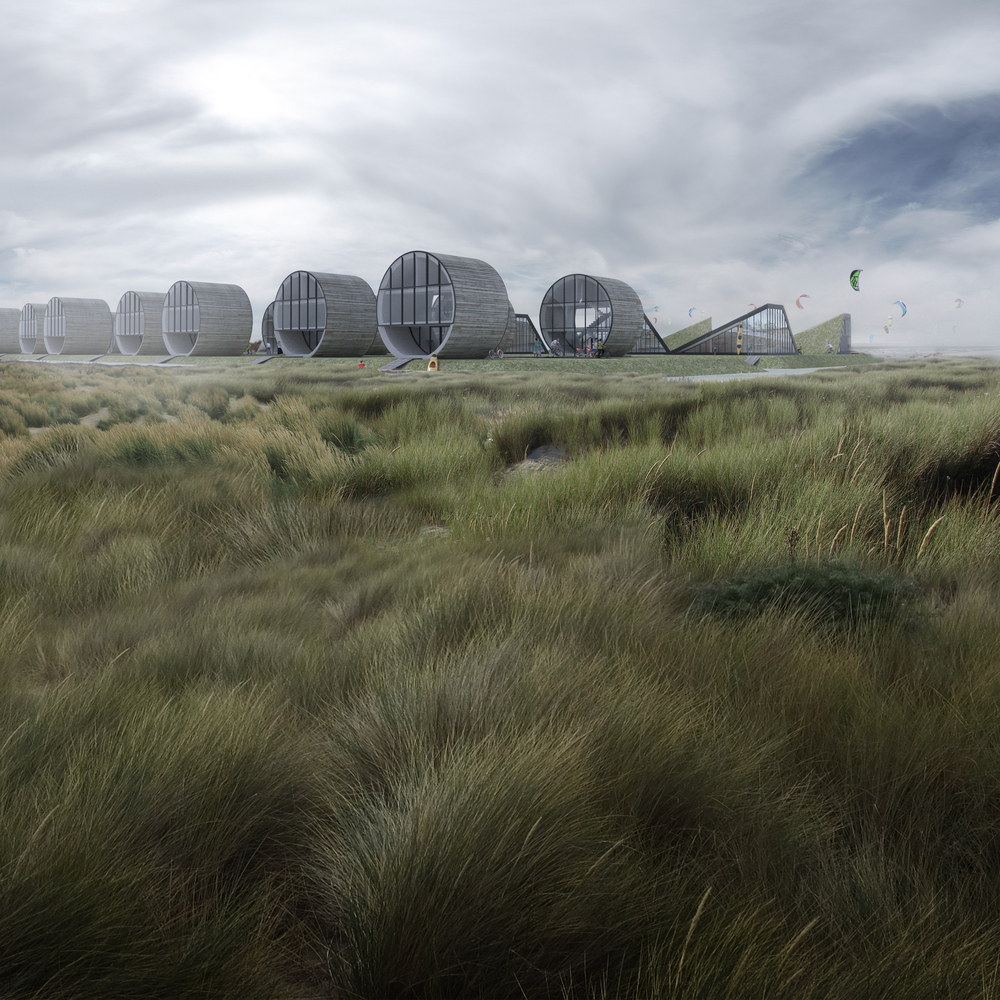

立陶宛滚石之家外部效果图
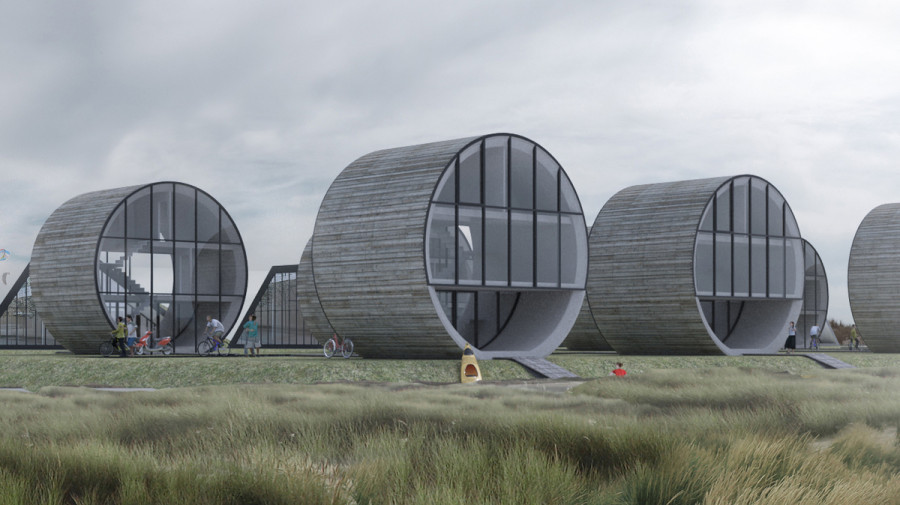

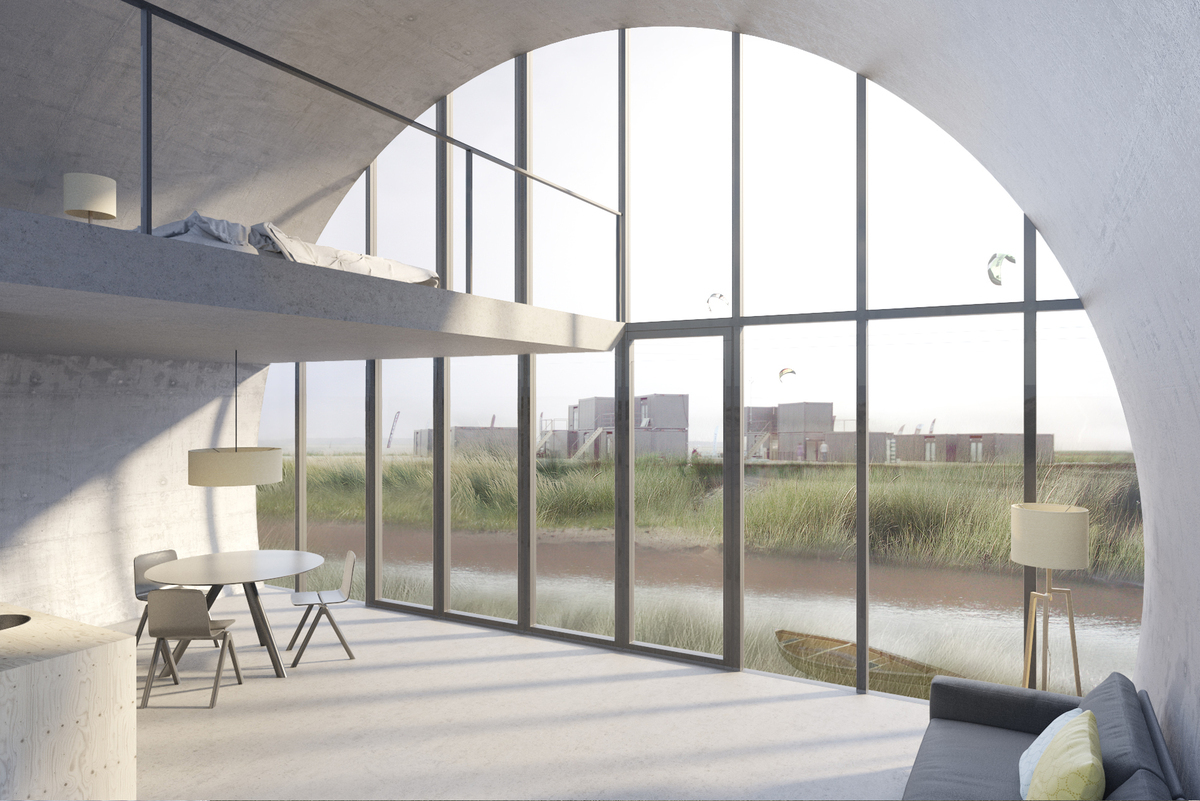

立陶宛滚石之家内部效果图
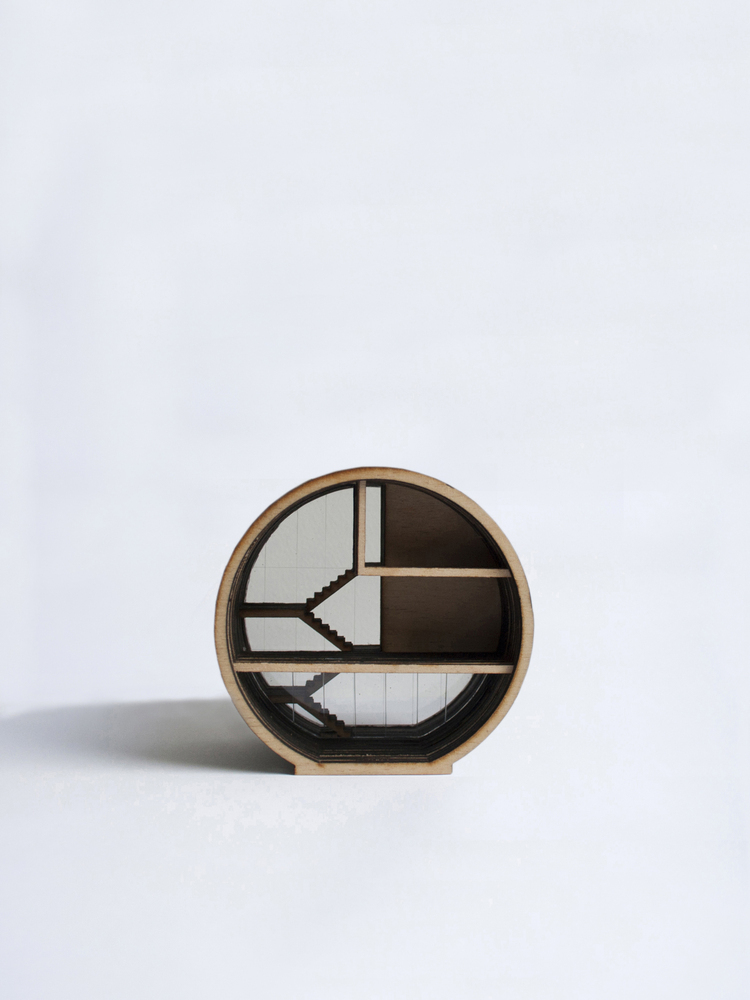

立陶宛滚石之家模型图
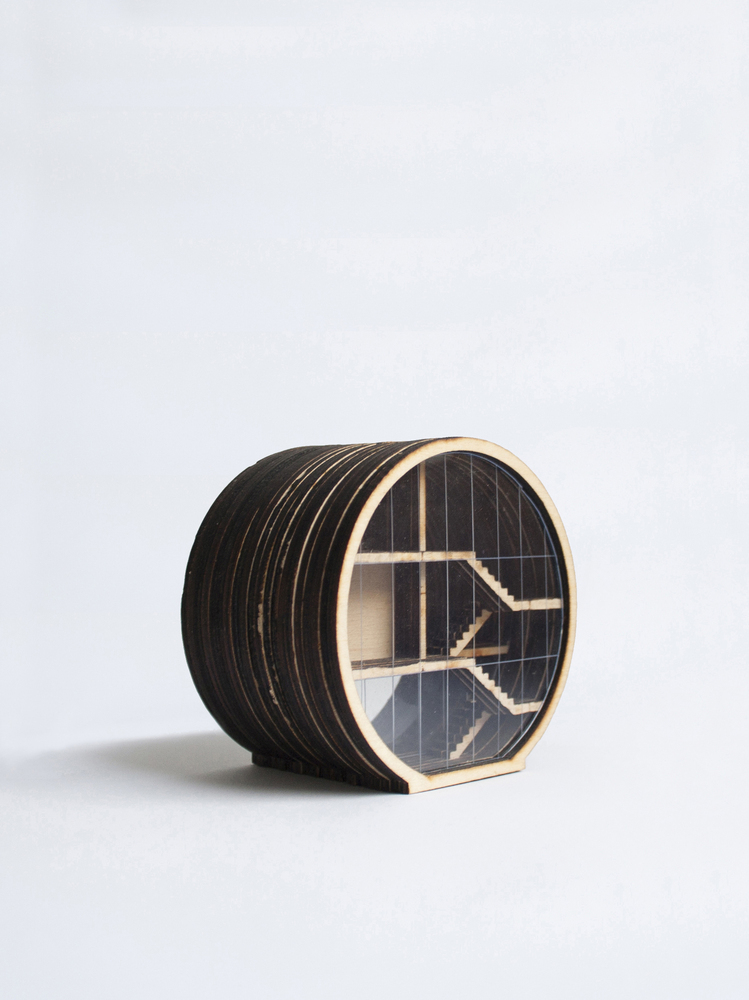

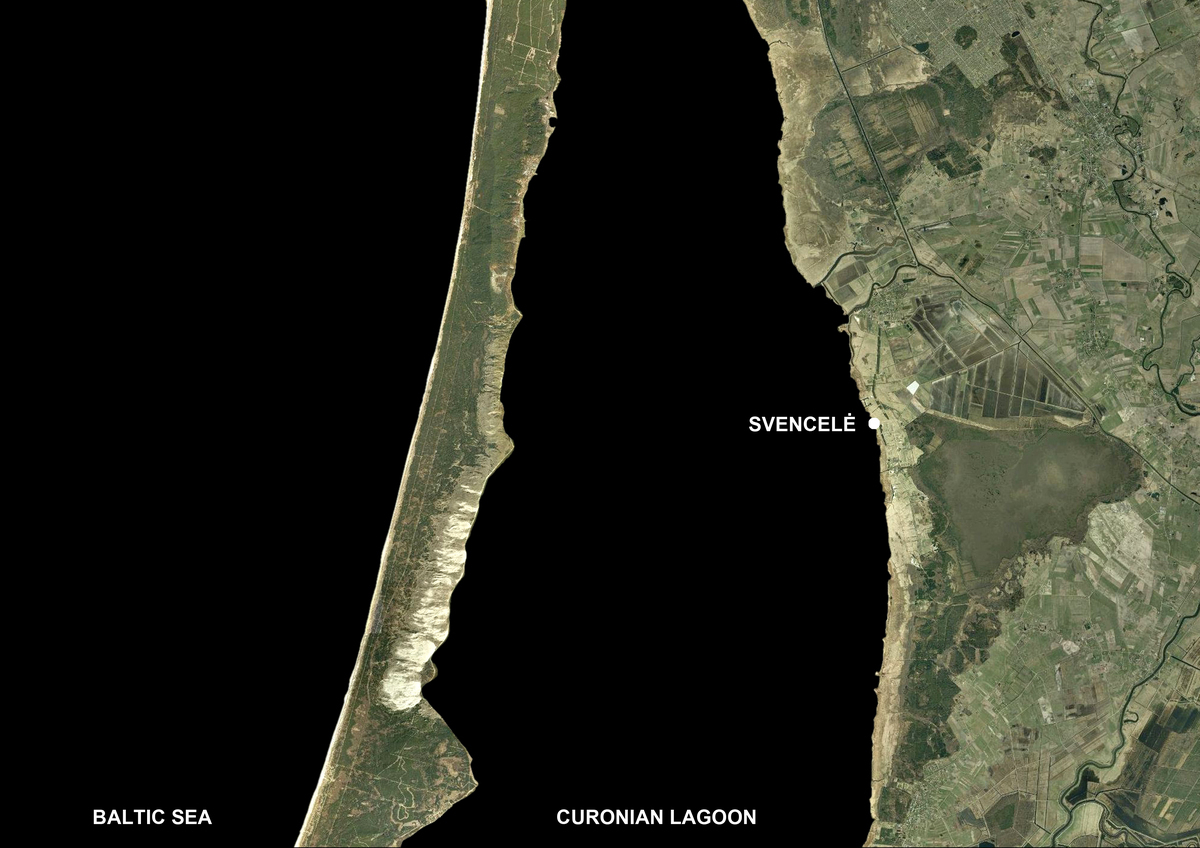

立陶宛滚石之家平面图
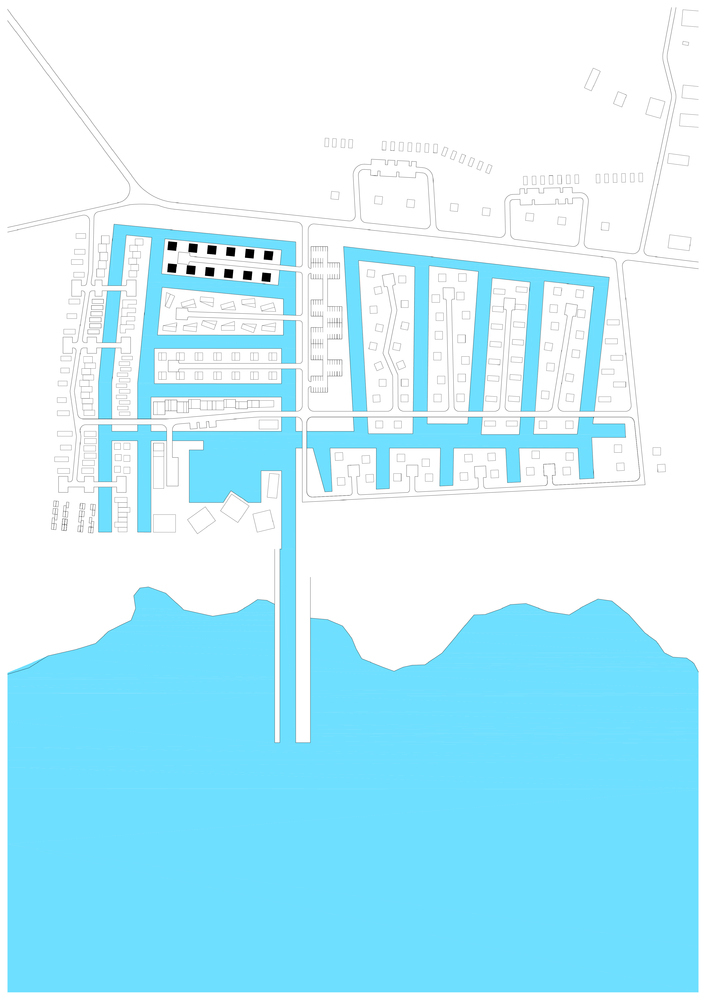

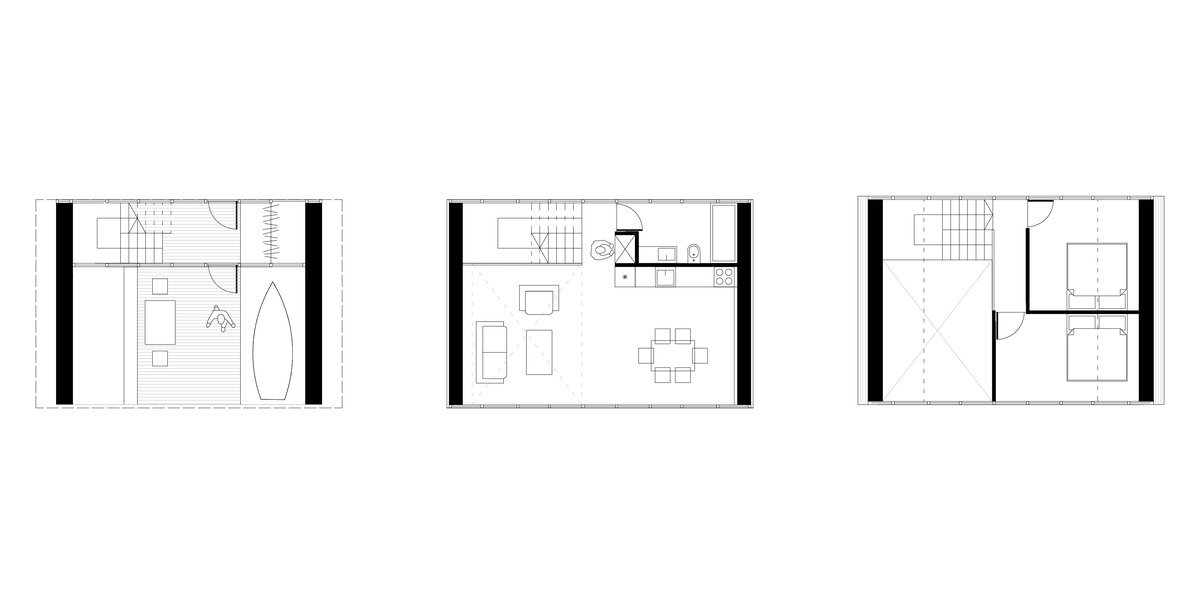

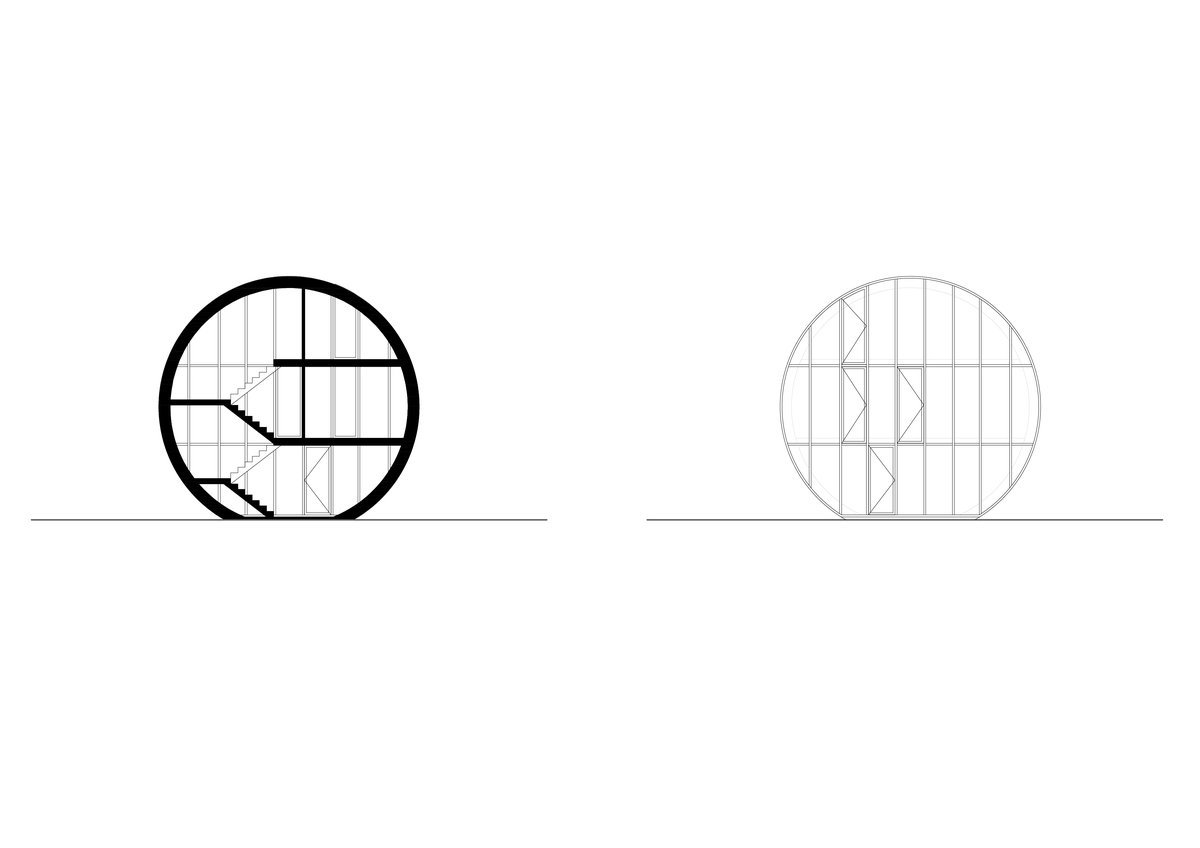

立陶宛滚石之家立面图









