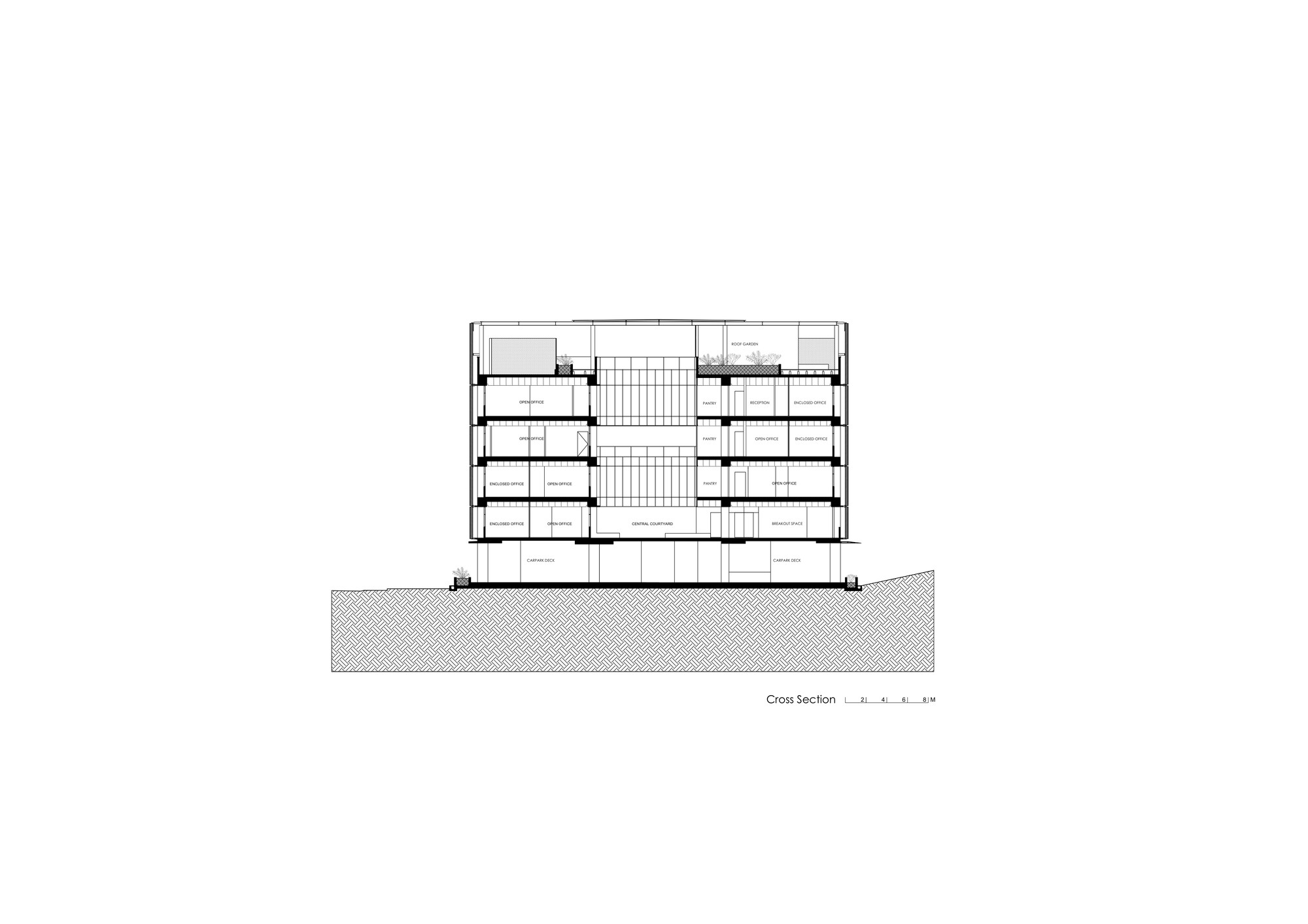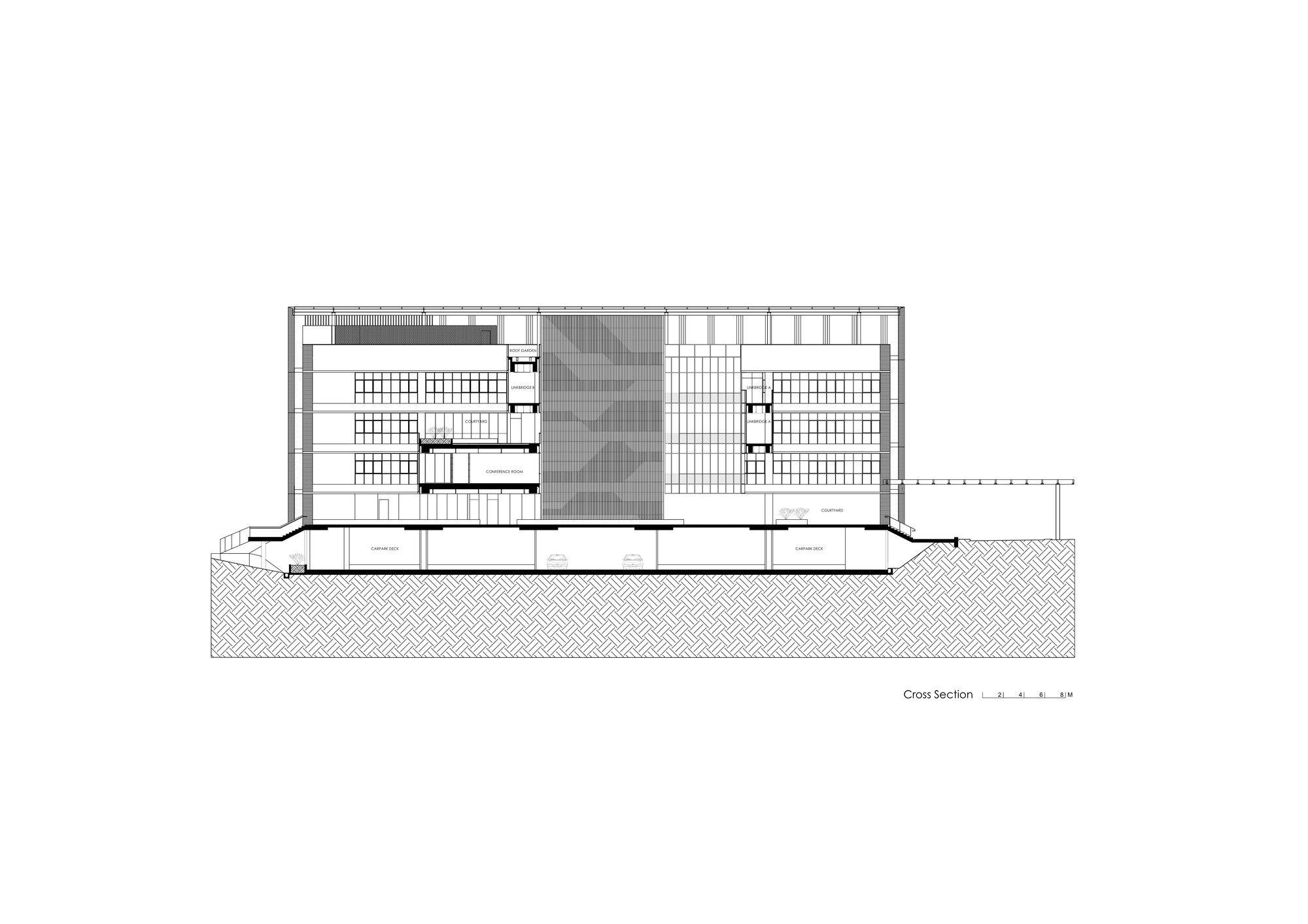Singapore institute of mental health new administration building
设计方:LOOK Architects
位置:新加坡
分类:办公建筑
内容:实景照片
委托方:心理健康研究院(Institute of Mental Health)
图片:19张
摄影师:LOOK Architects Mr Choo Meng Foo
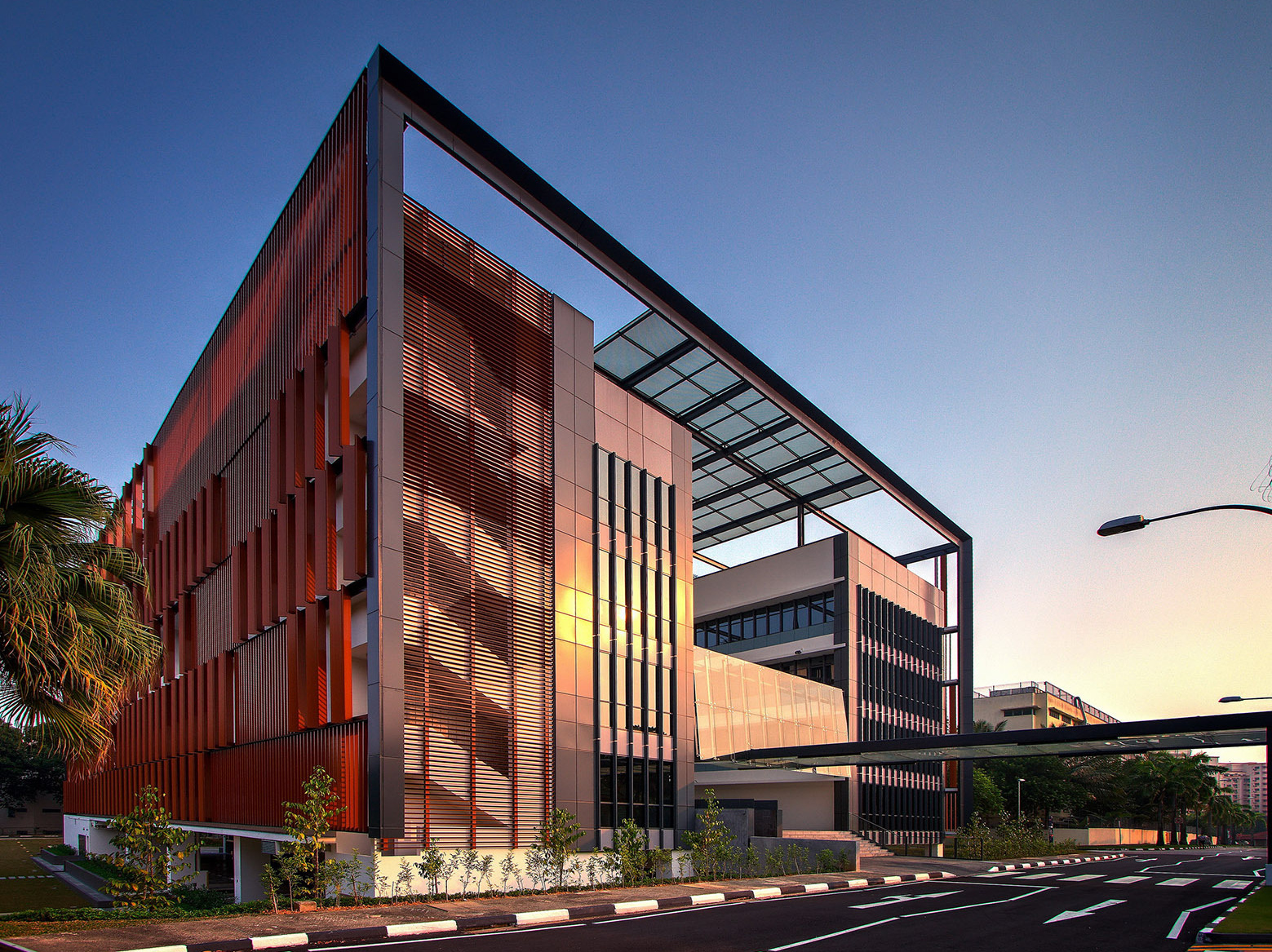

这是由LOOK Architects设计的心理健康研究院新行政楼。该项目要求创建一个当代的办公环境,提高工作满意度,以应对每日的工作压力。建筑师期望建设一座行政楼,提供充足的“休憩”空间,让人们在此放松、娱乐和社交合作,从工作中暂时中脱离,从娱乐活动中获得快速充电的机会。
两座四层的开放式布局建筑通过职工合作办公室连接,这些连桥让不同楼层跨层交错,定义了每一层的交通流线的独特性,增添了日常流线的乐趣和不规则性。开放式的布局使得灵活性最大化。为高级职工办公室、初级职工办公室和流动办公室等各种空间提供多样化布局。
译者: 艾比
From the architect. To create a contemporary office environment geared towards raising work satisfaction amidst daily pressures of job demands – this is the premise on which our proposal for IMH’s new administration building stems from. Providing ample ‘break-out’ spaces for relaxation, recreation and socialisation in the form of collaborative link bridges, the proposed building form provides users with the opportunity to ‘momentarily detach’ from work and engage in brief activities of ‘play’ for a quick recharge.
Two 4-storey ‘open plan’ floor plates are linked by staff collaborative spaces spanning across the two blocks. Staggered across floors, these collaborative link bridges define each floor uniquely, implying varied patterns of circulation to add interest and non-conformity to daily routines. An ‘open plan’ for maximum flexibility in accommodating various spatial permutations (comprising components such as senior staff offices, junior staff cubicle spaces and nomadic hot-desking zones) is achieved by locating the lift and staircase cores at the ends of the blocks.
The collaborative linkways criss-crossing the central semi-outdoor courtyard form focal points from the entry drop-off, presenting a vibrant outlook for the administration building, as well as demonstrate a welcome openness to the surroundings. Such a breakdown of the building massing also facilitates a sustainable mode of passive climactic control, enabling natural ventilation to channel through the in-between courtyard space. A comfortable micro-climate is set up within this courtyard space, encouraging user participation throughout the day.
The proposed 12-metre building depth allows natural daylight to readily permeate the building interiors, decreasing reliance on mechanical means of lighting and offering long-term savings on energy consumption. The availability of natural daylight throughout the building interior boosts staff morale by bringing the outdoors in closer reach to every user.
The office blocks are raised on a landscape deck – over which the sunken carpark is tucked – to capitalise on the existing drop in the land profile. Without the need for basement excavation, there can be significant savings in both construction time and cost. This ensures timely project delivery, as well as allowing a larger portion of the construction budget to be allocated to areas that would have a greater positive impact on user experience.The administration building deftly hovers above the landscape deck, a miniature urban oasis. Lush planting around the sunken carpark softens the edges of the raised landscape deck, and contributes to the overall greening of the IMH compound.
A dialogue with surrounding existing buildings is achieved by interpreting the familiar vernacular expression of pitched roof forms clad in terracotta tiles in a revitalised manner – making use of aluminium trellis screens in a similar brick-red hue as an environmental filter that both diffuses natural light entering the building and provides shielding from the western sun. This articulated facade serves to create a strong identity for the administration building, and facilitates way- finding for visitors.
The 4-storey building massing acts as an intermediary scale between the sprawl of predominantly single-storey buildings and future more high-rise developments. This compact site layout caters for phased development, allowing part of the land parcel to be set aside for possible future expansion of the administration building.
Efficient integration of the sunken carpark within the footprint of the administration building minimises hard paved areas and frees up more ground for landscaping. Thoughtful planning of the carpark layout enables a connection to the temporary surface carpark proposed to be built next to the new administration building, consolidating parking areas for the convenience of users.
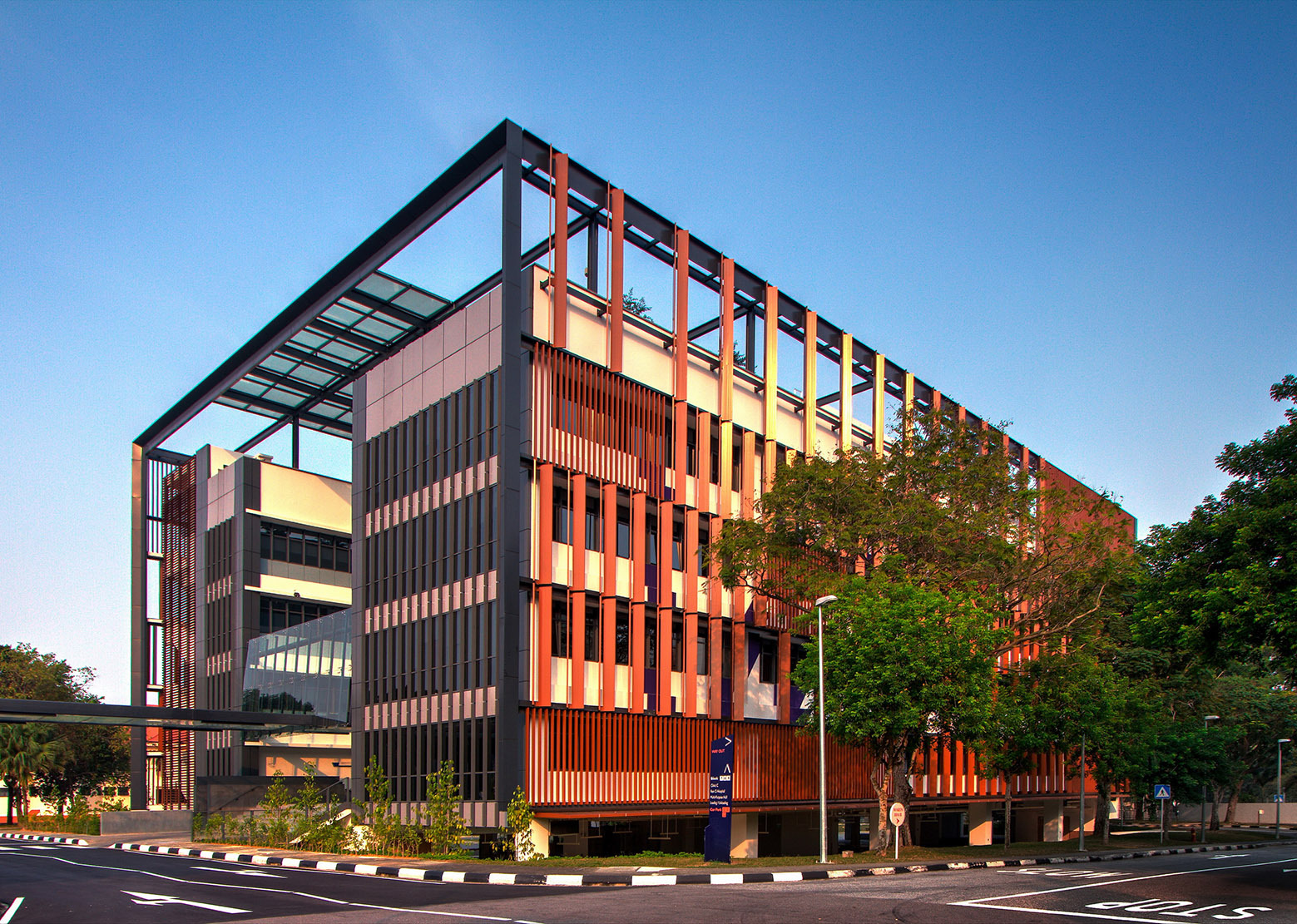

新加坡心理健康研究院新行政楼外部实景图


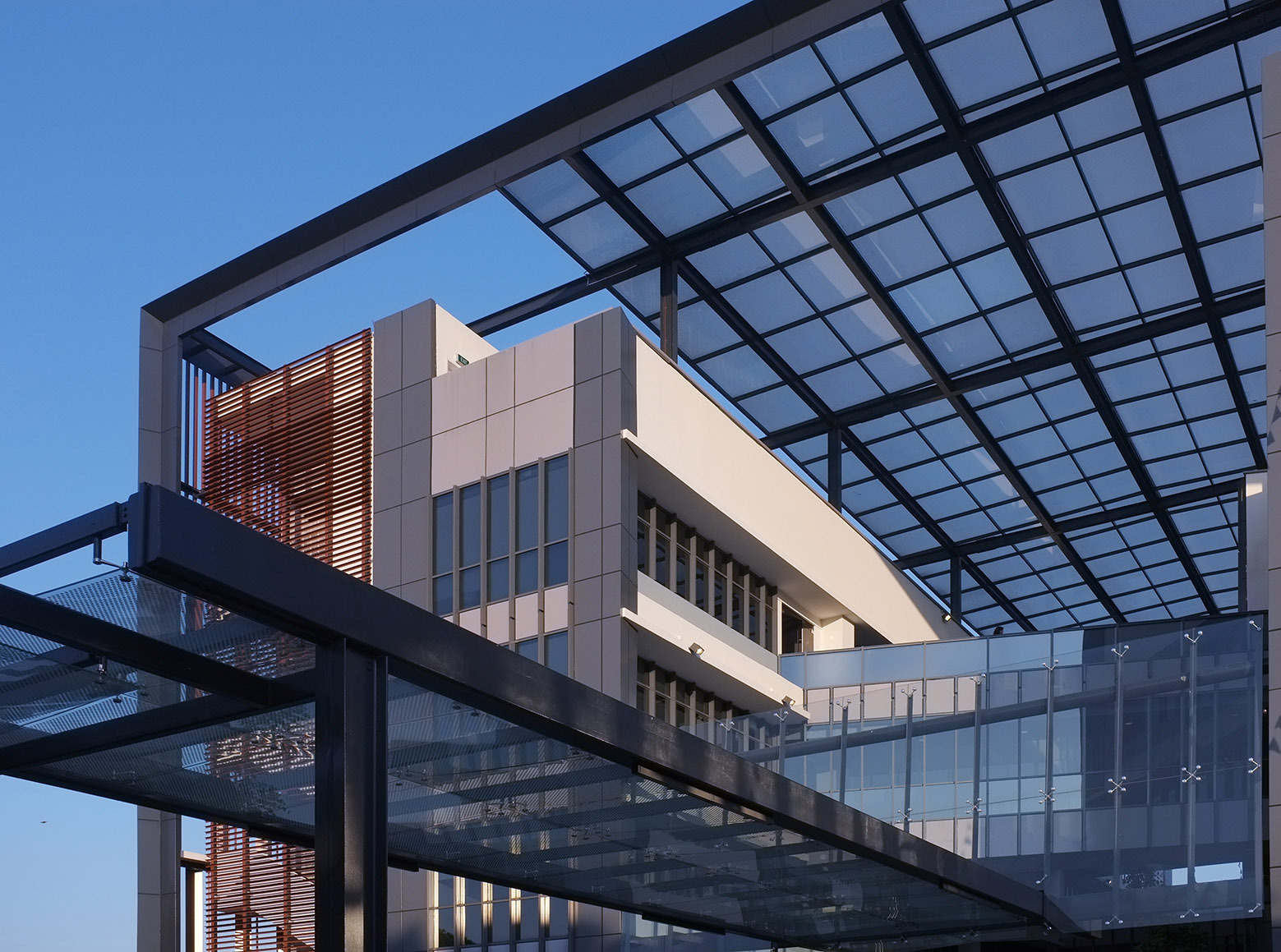

新加坡心理健康研究院新行政楼外部局部实景图
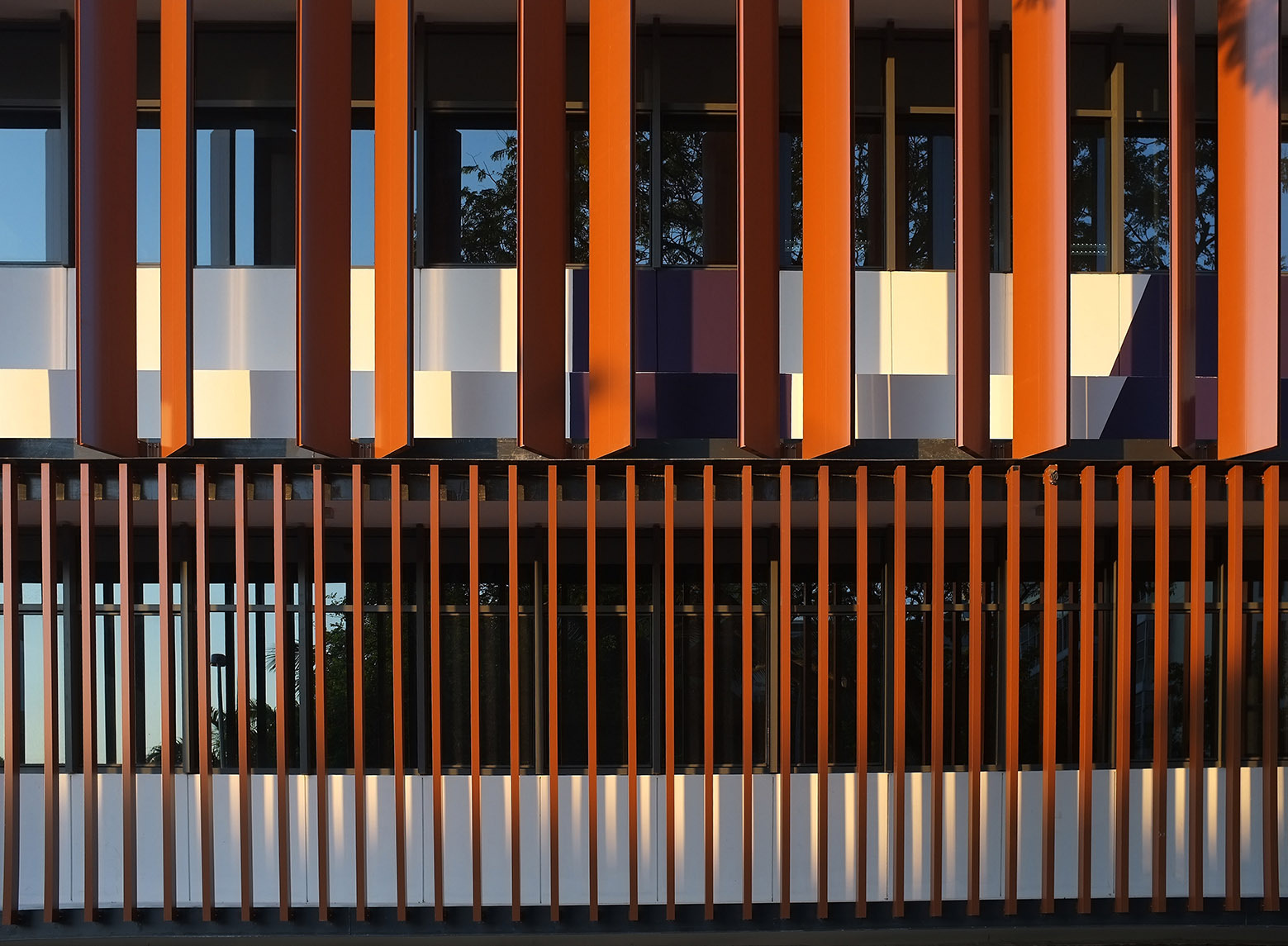

新加坡心理健康研究院新行政楼外部细节实景图
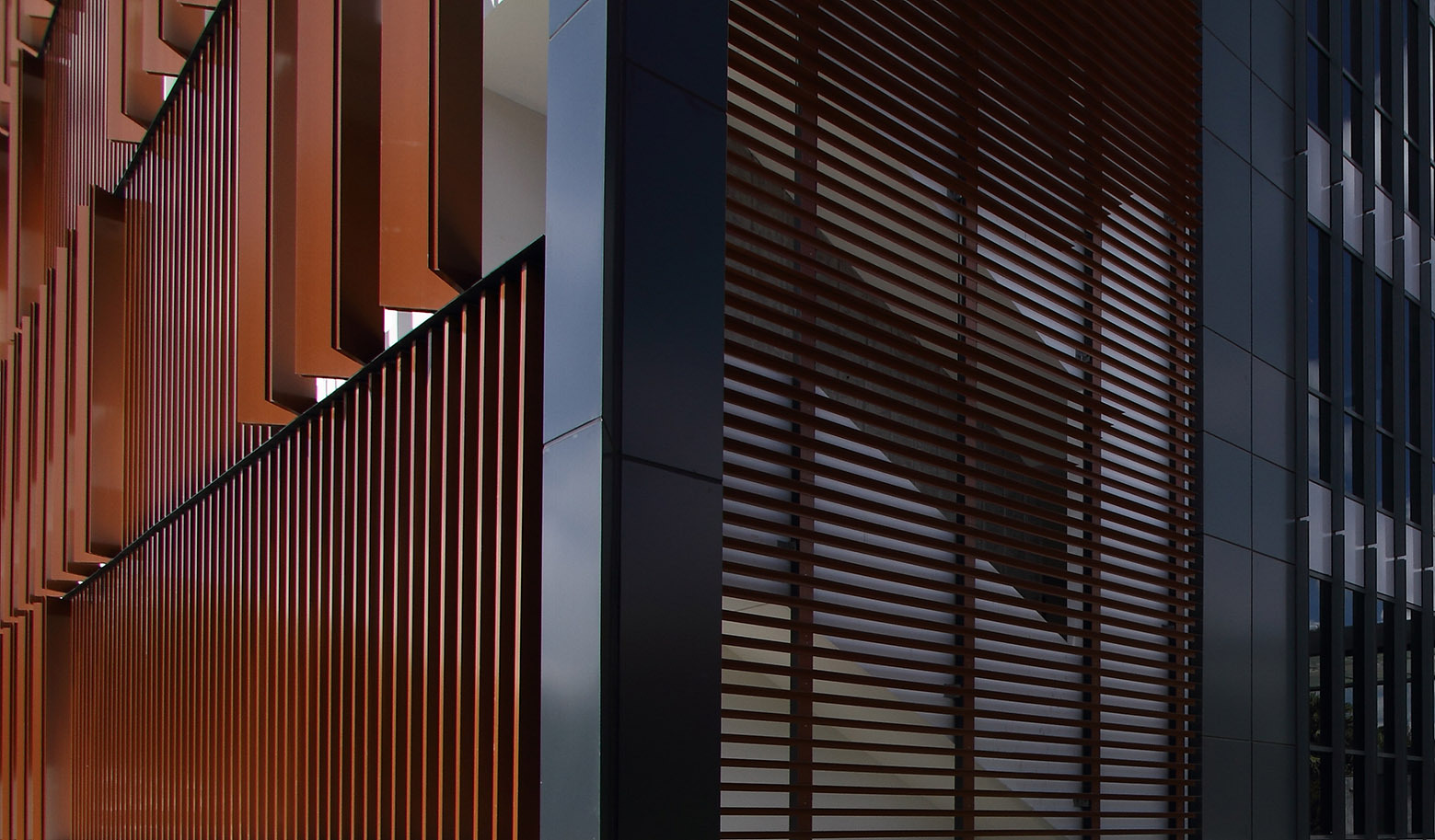

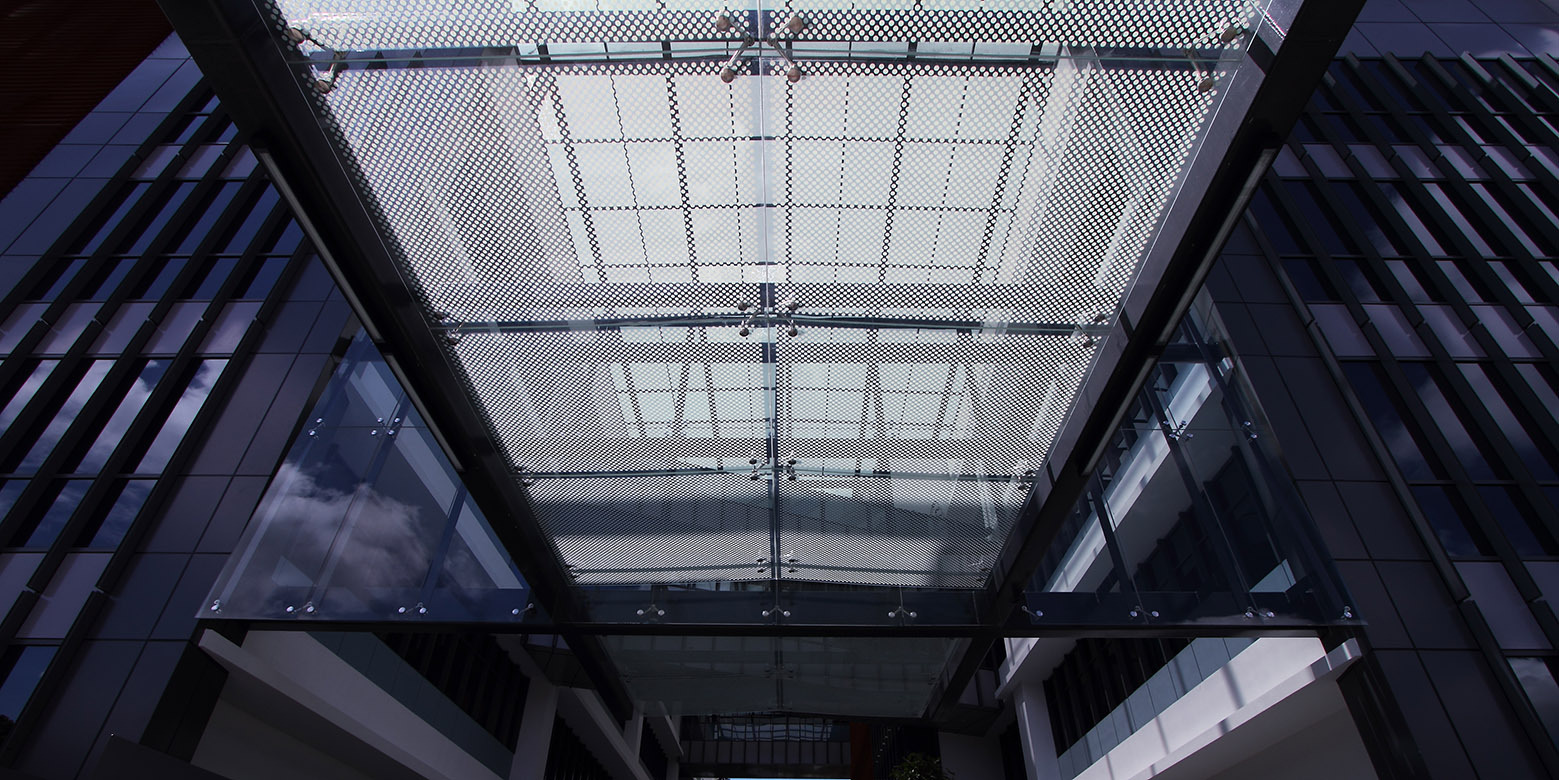

新加坡心理健康研究院新行政楼内部实景图
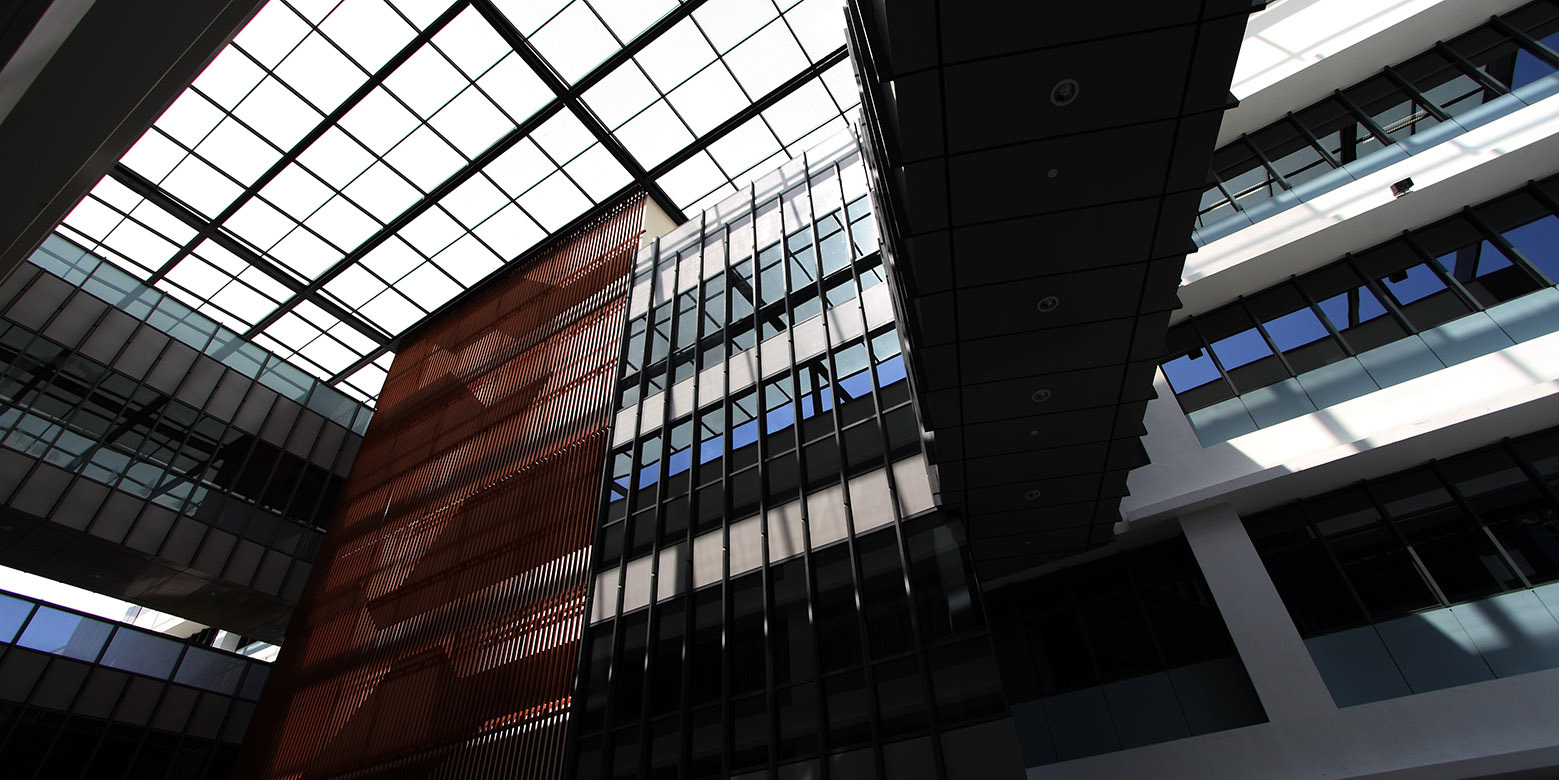

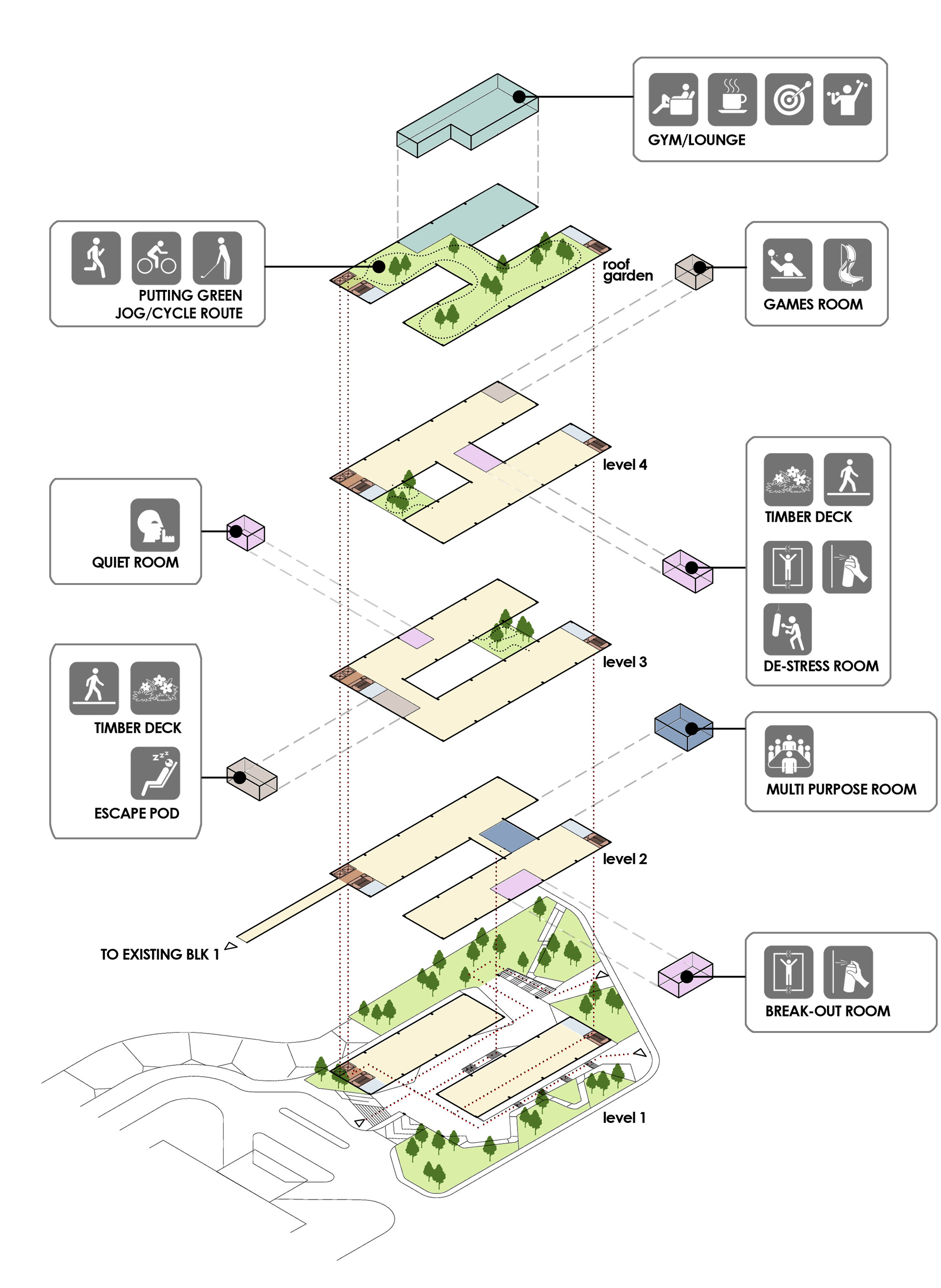

新加坡心理健康研究院新行政楼分析图
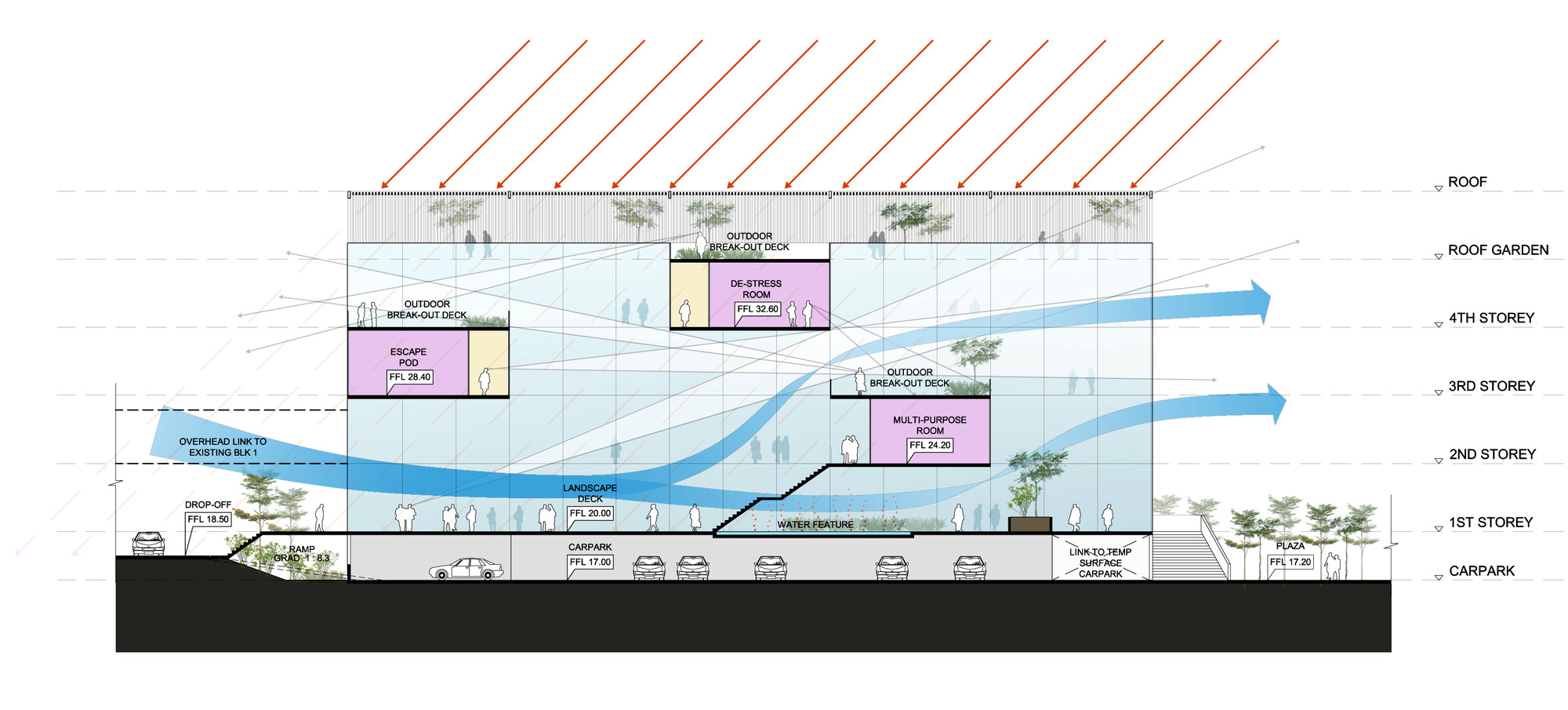

新加坡心理健康研究院新行政楼剖面图
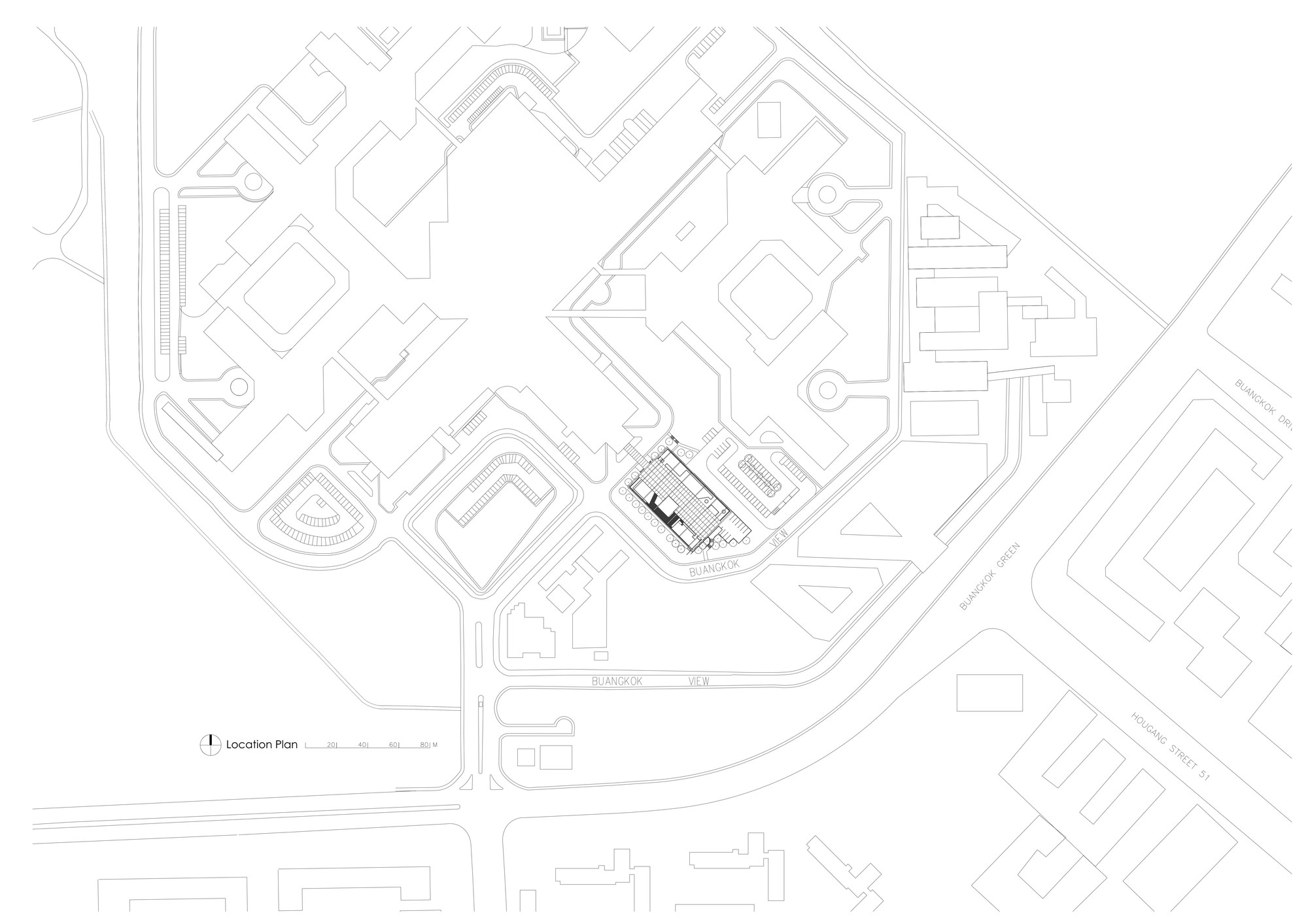

新加坡心理健康研究院新行政楼平面图
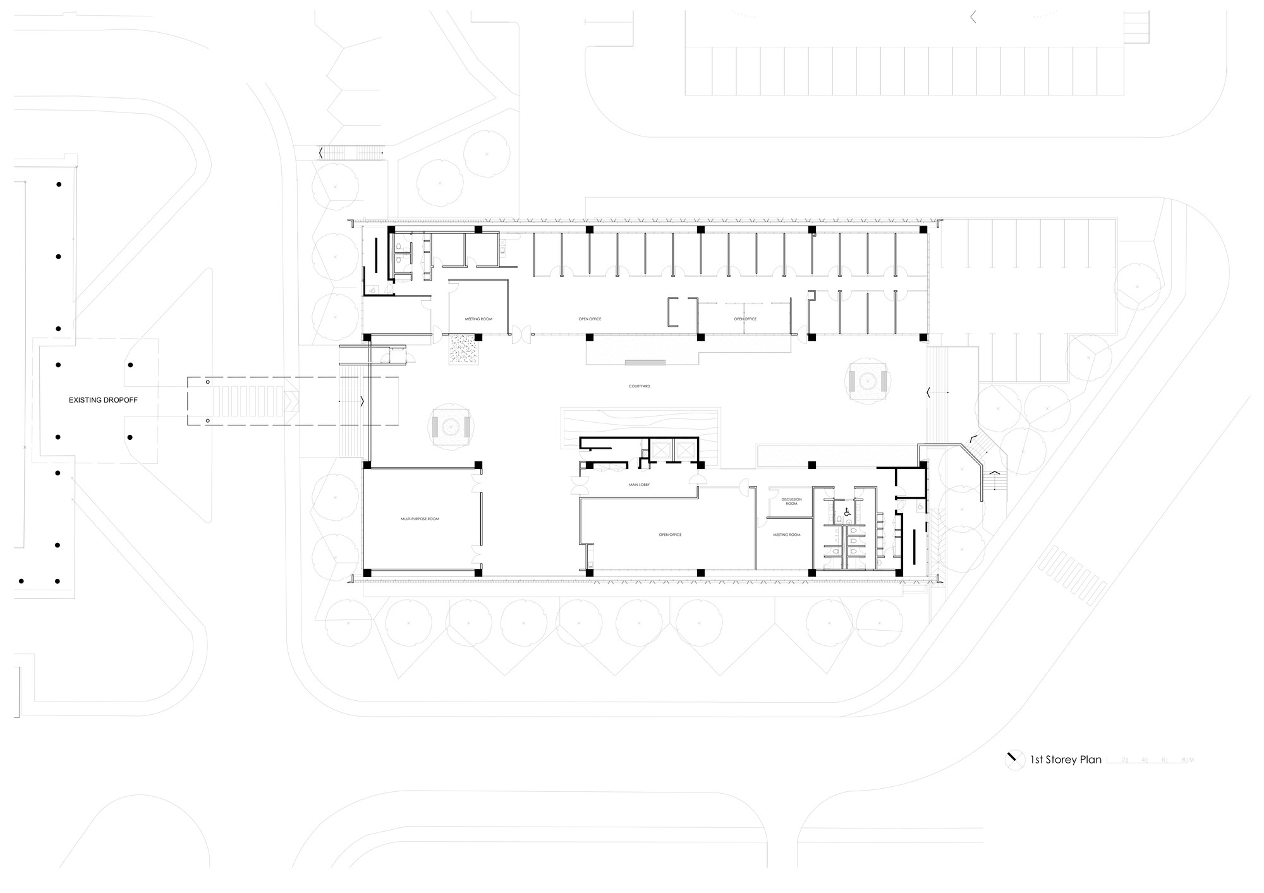

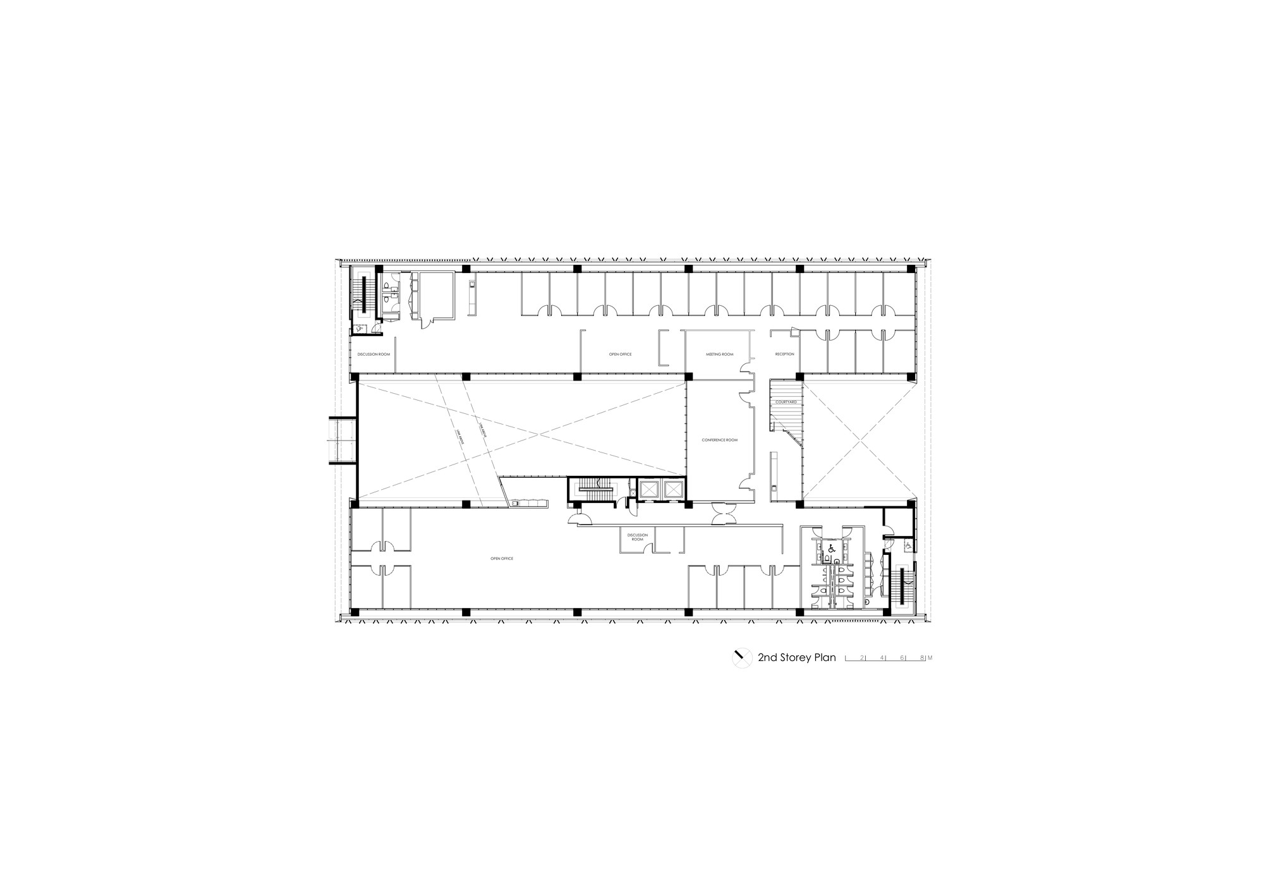

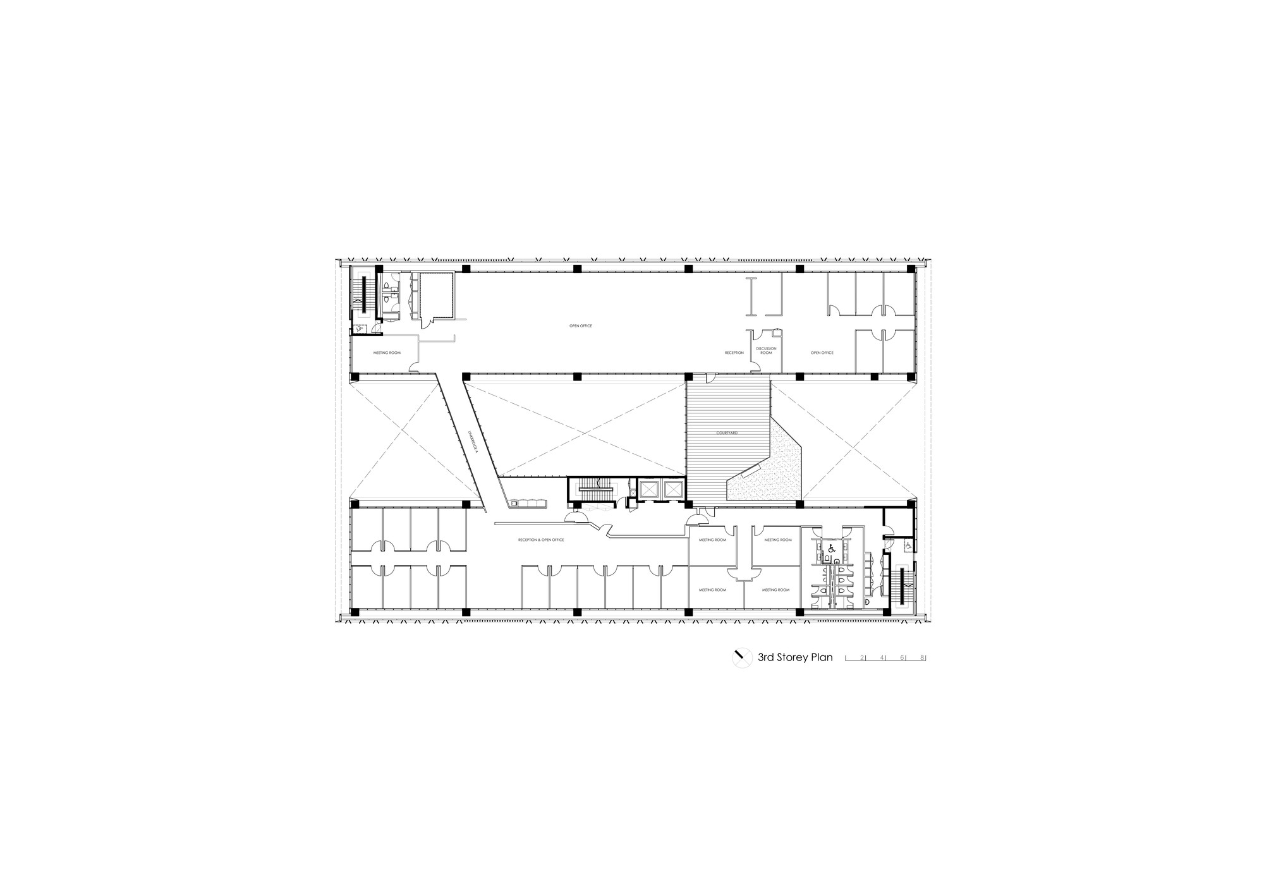

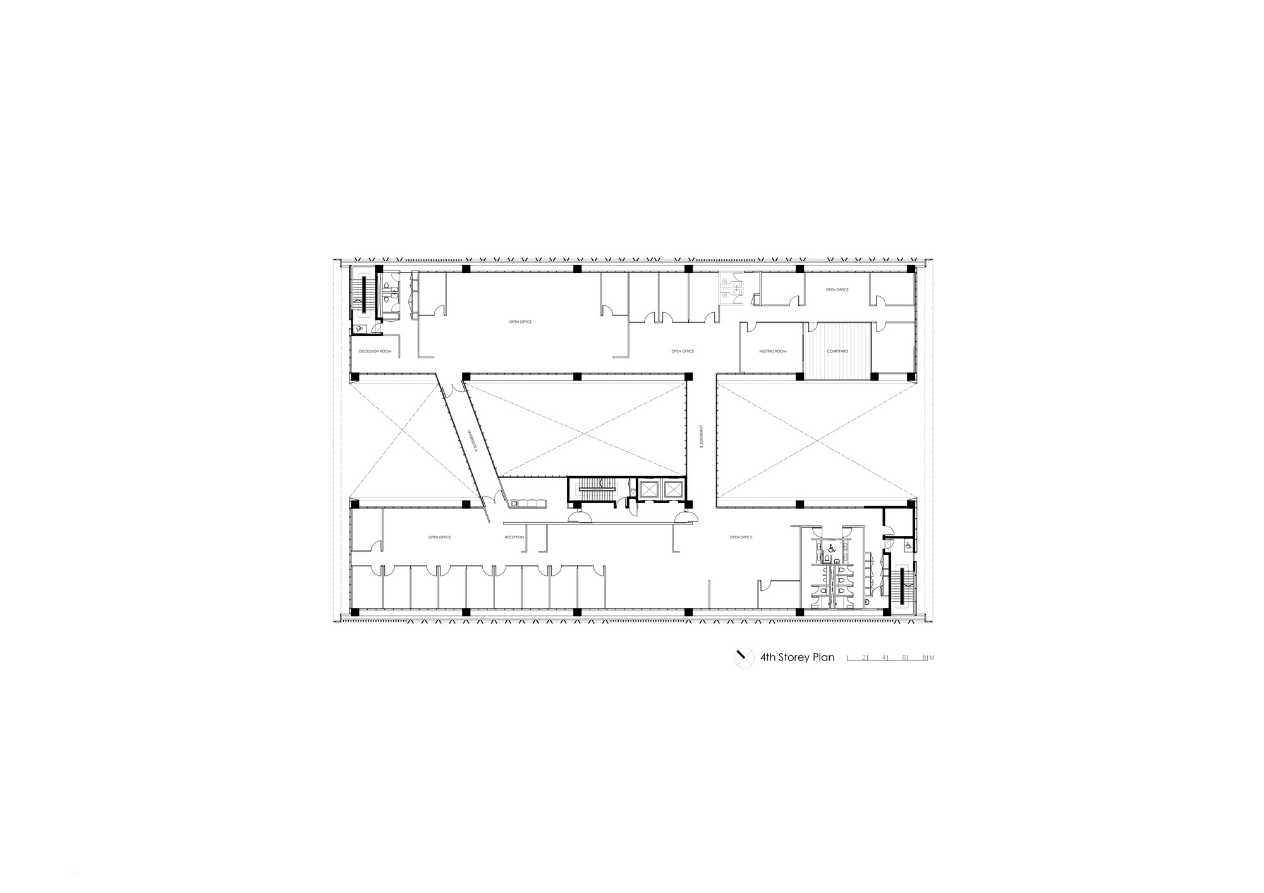

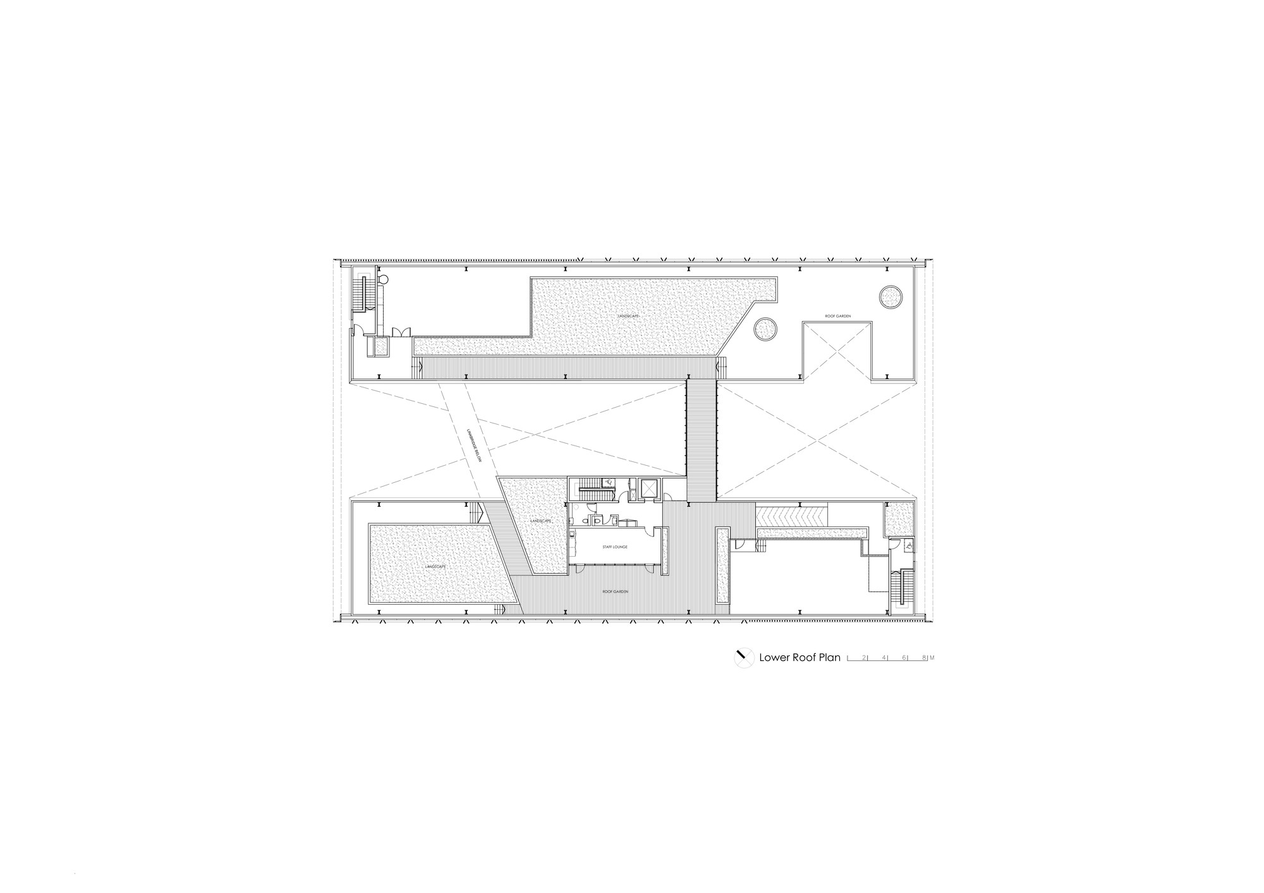

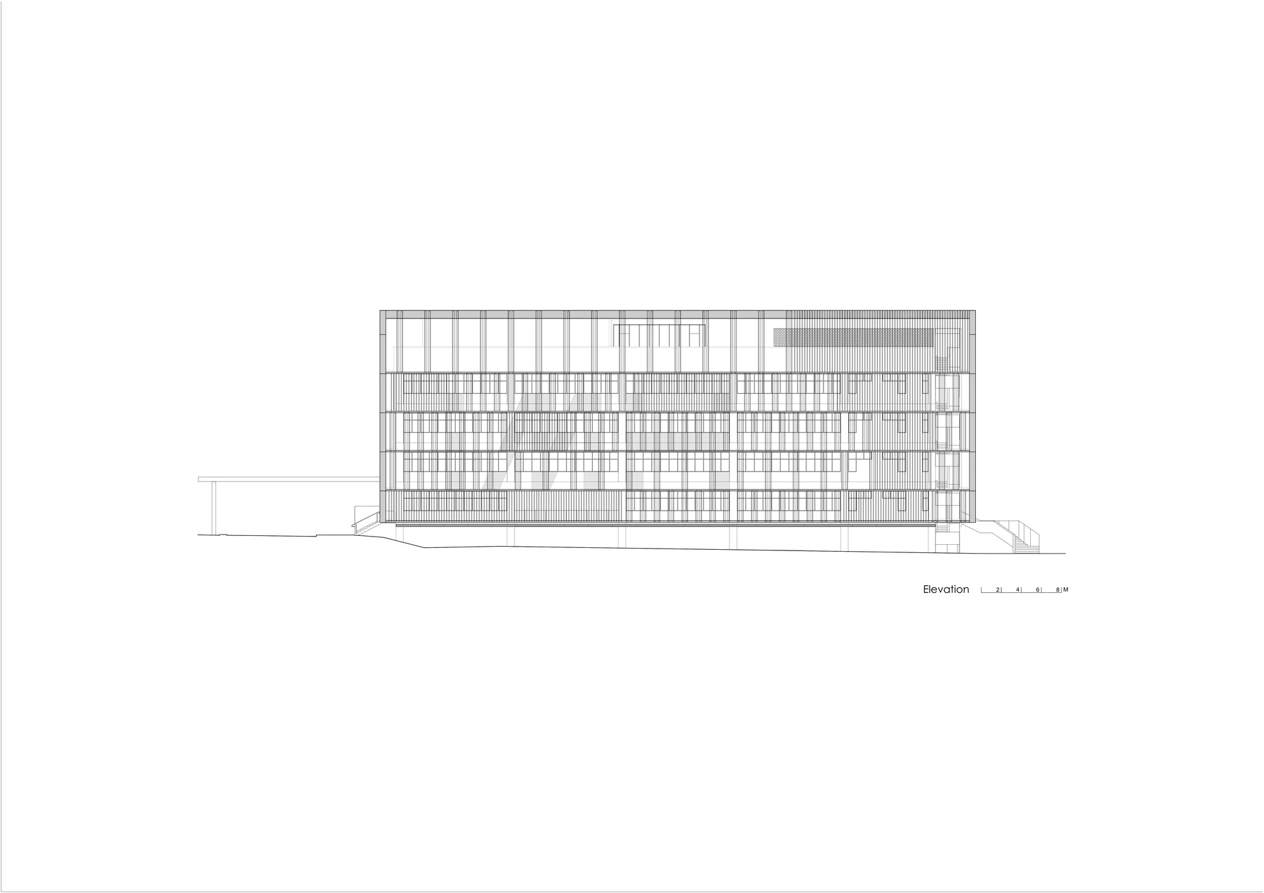

新加坡心理健康研究院新行政楼立面图
