© Gillian Hayes – Dapple Photography
吉莉安·海耶斯(GillianHayes)-达普摄影
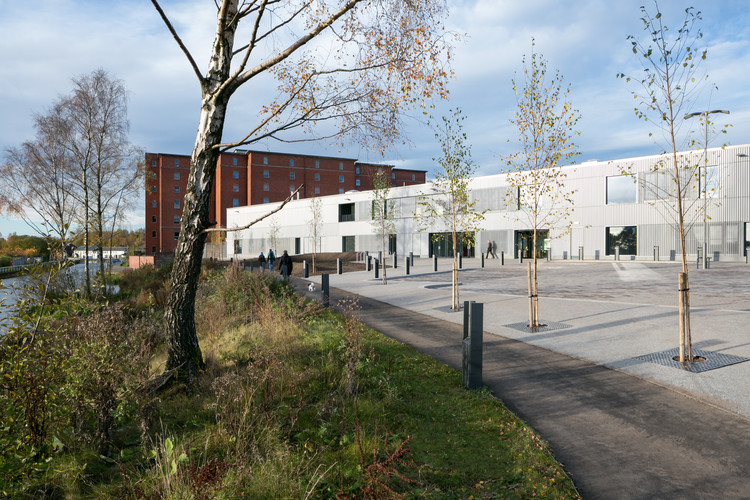
架构师提供的文本描述。霍斯金斯建筑师被委托设计苏格兰国家剧院的总部,汇集了以前分散在几座建筑物上的各个部门。这座名为Rock比利亚的新工厂不举办公开演出,而是一个创造性的机房,以促进公司致力于向不同地域的观众演出,并在国家和国际舞台上不断发展壮大。重建福斯河岸一个废弃的工业仓库
Text description provided by the architects. Hoskins Architects was commissioned to design the National Theatre of Scotland’s headquarters, bringing together various departments previously scattered across several buildings. This new facility, Rockvilla, does not host public performances, but rather, is a creative engine room to facilitate the Company’s commitment to performing to diverse geographic audiences, and their growth on both their national and international stage. The redevelopment of a disused industrial warehouse on the banks of the Forth & Clyde Canal provides: three rehearsal rooms of varying scales, a learning and community suite, wardrobe department, production workshop and technical store; plus office space and social areas.
© Gillian Hayes – Dapple Photography
吉莉安·海耶斯(GillianHayes)-达普摄影
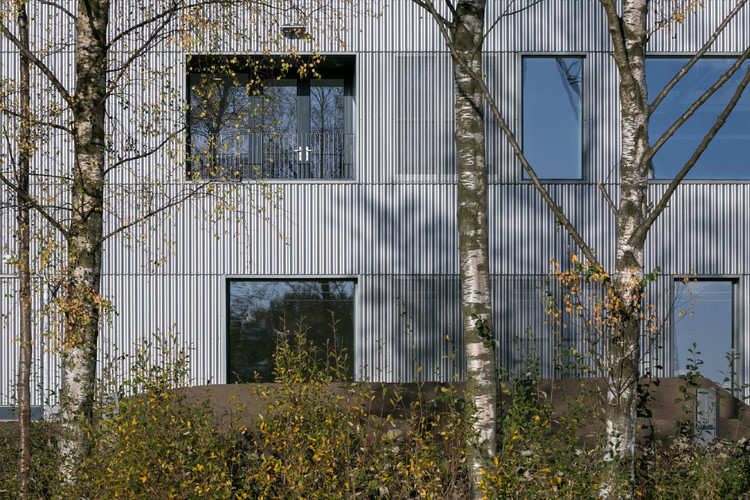
将以前各不相同的部门结合在一起是设计的一个关键原则。重新开发一座废弃的工业仓库的决定与建造一座“辛勤工作”的建筑的愿望是一致的。这个新的工厂创造了一个开放的氛围,刺激了一个合作的工作环境,公司可以在其中茁壮成长。
The bringing together of previously disparate departments was a key tenet of the design. The decision to redevelop a previously disused industrial warehouse was in keeping with the desire for producing a ‘hard working’ building. This new facility creates an open atmosphere, stimulating a collaborative working environment in which the Company can thrive.
现有仓库结构框架的保留产生了类似工厂的形式,而新的正弦金属覆层增强了工业美学,适合于“创意工厂”的视觉。使用简单、坚固和约束的材料和内部饰面(白色墙壁和抛光的混凝土底层,有裸露的服务以及现有的和新的钢结构)继续保持原始的美学,同时满足现代戏剧公司的表演要求。
The retention of the existing structural frame of the warehouse generates a factory-like form, and the new sinusoidal-metal cladding enhances the industrial aesthetic, appropriate for the vision of a ‘creative factory’. The use of simple, robust and restrained materials and finishes internally (white walls and a polished concrete ground floor with an exposed services and existing and new steel structure) continues the raw aesthetic, while meeting the performance requirements of a modern theatre company.
© Gillian Hayes – Dapple Photography
吉莉安·海耶斯(GillianHayes)-达普摄影
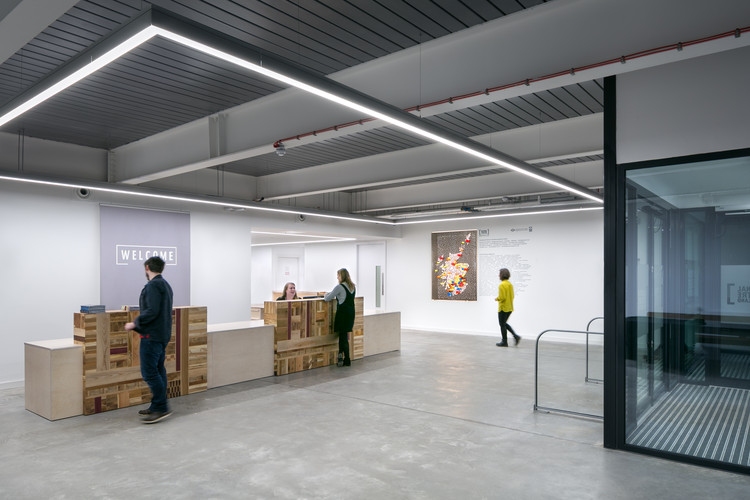
Ground Floor Plan
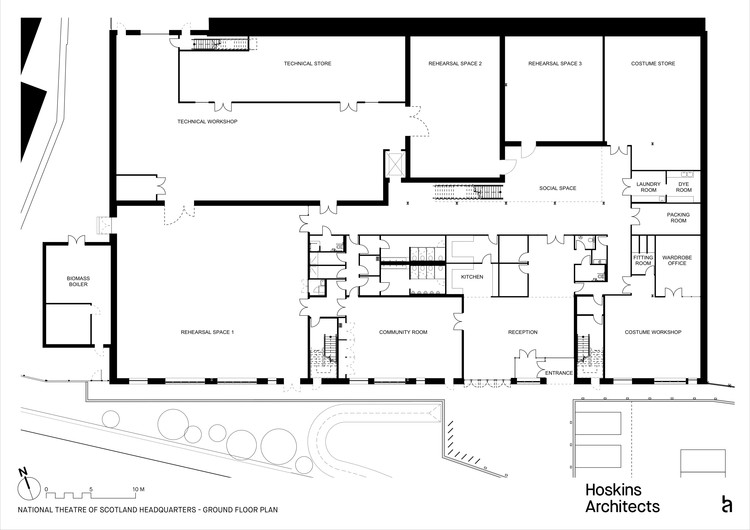
© Gillian Hayes – Dapple Photography
吉莉安·海耶斯(GillianHayes)-达普摄影
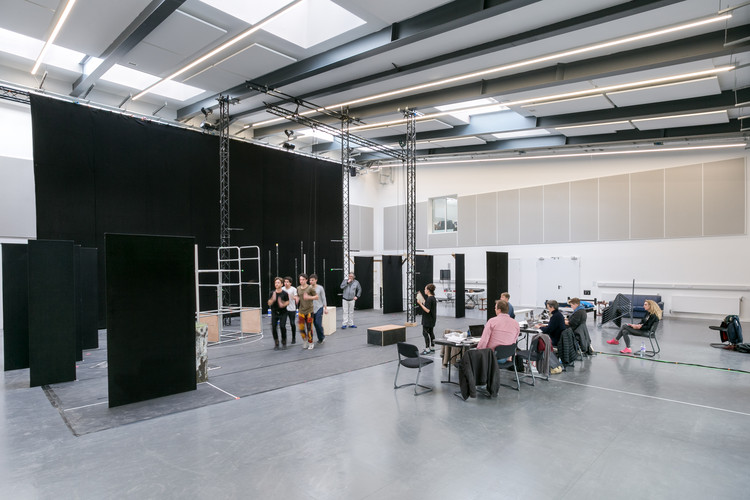
内部双高度中庭允许光线深入计划,并创造了一个社会空间,使全职员工的道路相互交叉,以及大量的临时生产专用人员。上釉的内部屏风进一步加强了各部门之间的联系。第一层开放式办公室,设有回收的健身房大厅,为非正式讨论和团队合作提供空间。办公室的高架位置奖励了那些坐在办公桌上的工人们,他们可以看到运河的全景,然后再回到市中心。
An internal double-height atrium allows light deep into the plan, and creates a social space where the paths of full-time staff cross with each other, as well as the large number of temporary production-specific staff. Glazed internal screens further reinforce the connections between departments. The first floor open-plan office, featuring reclaimed gym hall floor, provides space for informal discussions and team working. The elevated location of the office rewards the desk-bound workers with panoramic views back over the canal to the city centre beyond.
© Gillian Hayes – Dapple Photography
吉莉安·海耶斯(GillianHayes)-达普摄影
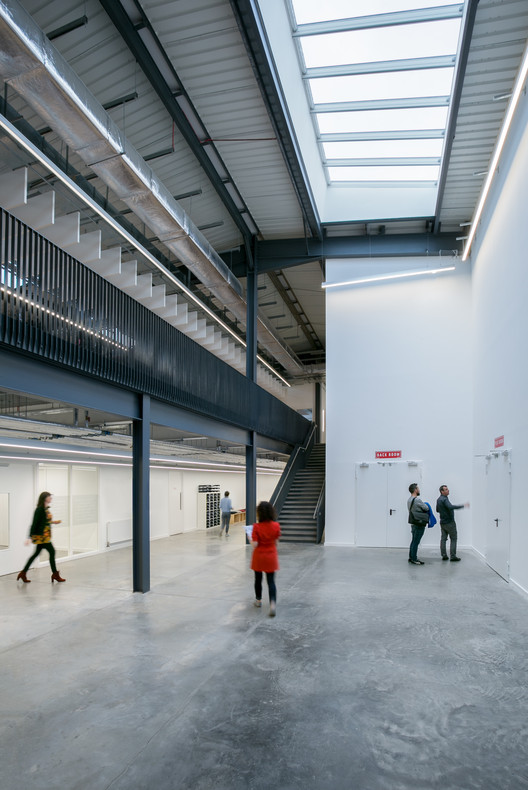
在这个地方,苏格兰国家剧院正在推动一个以前被忽视的地区的复兴,这个地区正迅速成为这个城市的文化区。考虑到发展的更广泛影响,决定不给场地划定物理边界,使之成为运河沿线路线的一部分,并提供通往运河的公共接入点。
In this location the National Theatre of Scotland are fueling the regeneration of a previously neglected area, which is fast becoming the city’s cultural quarter. Consideration of the wider impact of the development lead to the decision not have a physical boundary to the site, so that it becomes part of the route along the canal and provides a public access point to the canal.
© Gillian Hayes – Dapple Photography
吉莉安·海耶斯(GillianHayes)-达普摄影
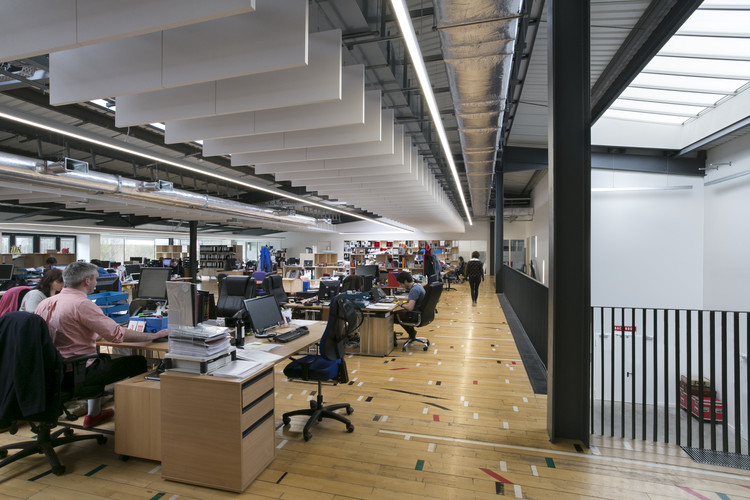
Fist Floor Plan
一楼平面图
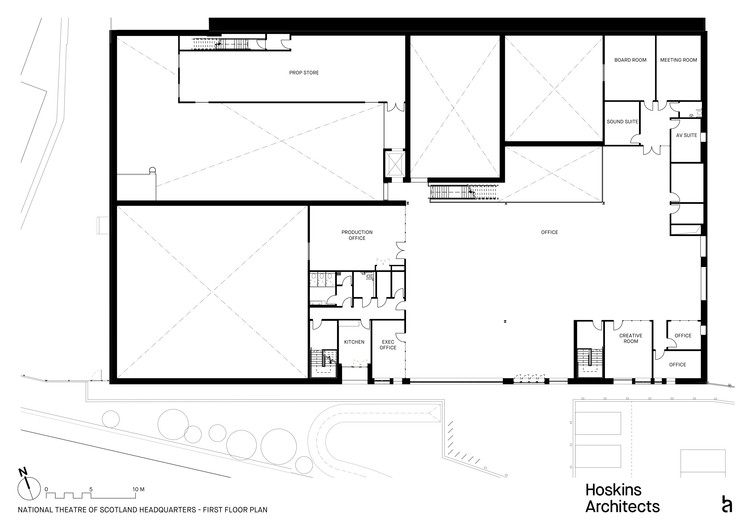
© Gillian Hayes – Dapple Photography
吉莉安·海耶斯(GillianHayes)-达普摄影
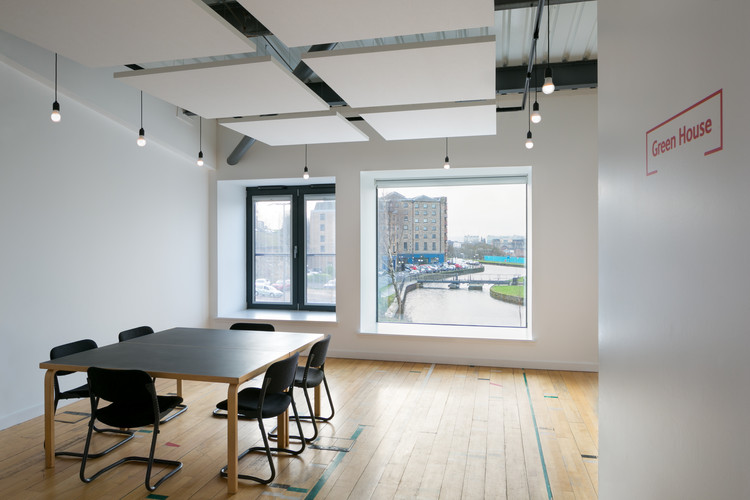
该项目还获得了RIAS奖、苏格兰设计奖和英国著名的RIBA国家奖。
The project has gone on to win a RIAS Award, a Scottish Design Award commendation, and the UK’s prestigious RIBA National Award.
© Gillian Hayes – Dapple Photography
吉莉安·海耶斯(GillianHayes)-达普摄影
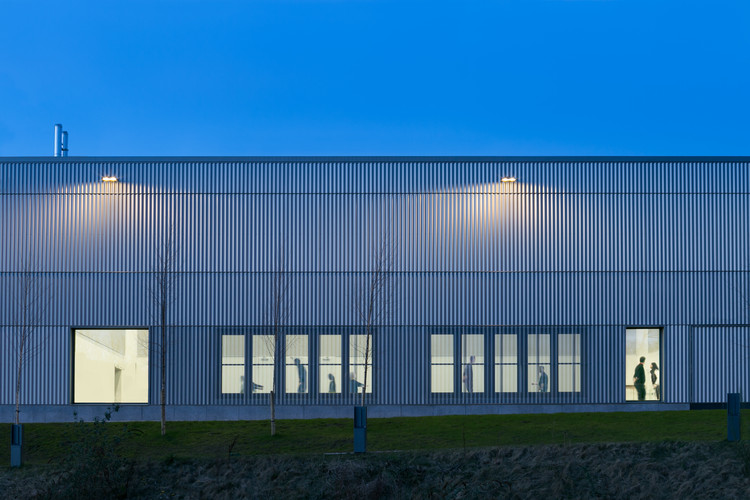
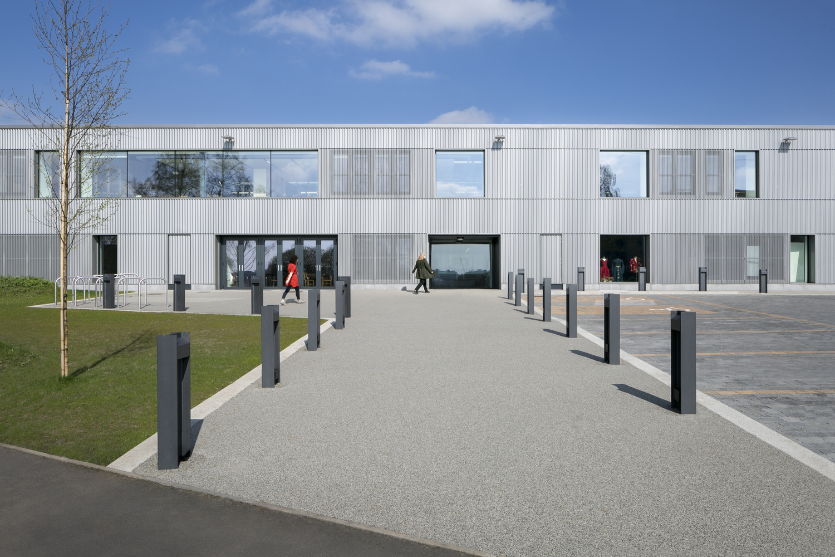

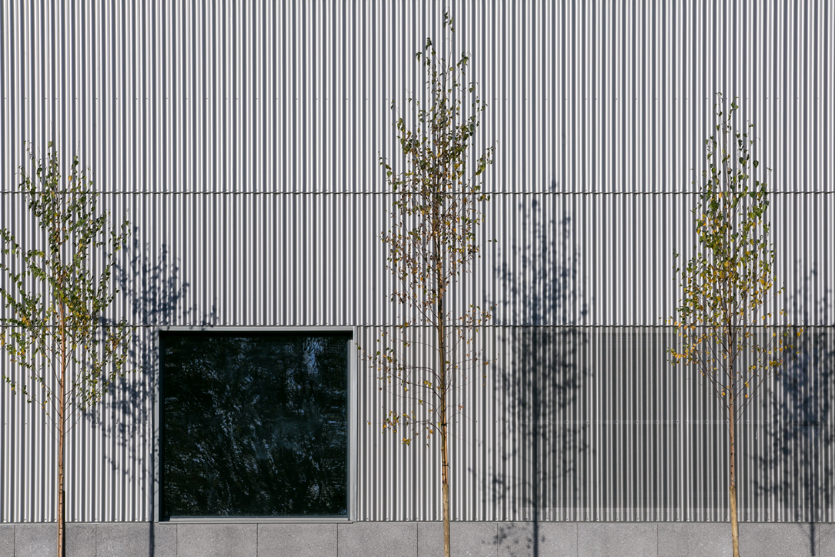




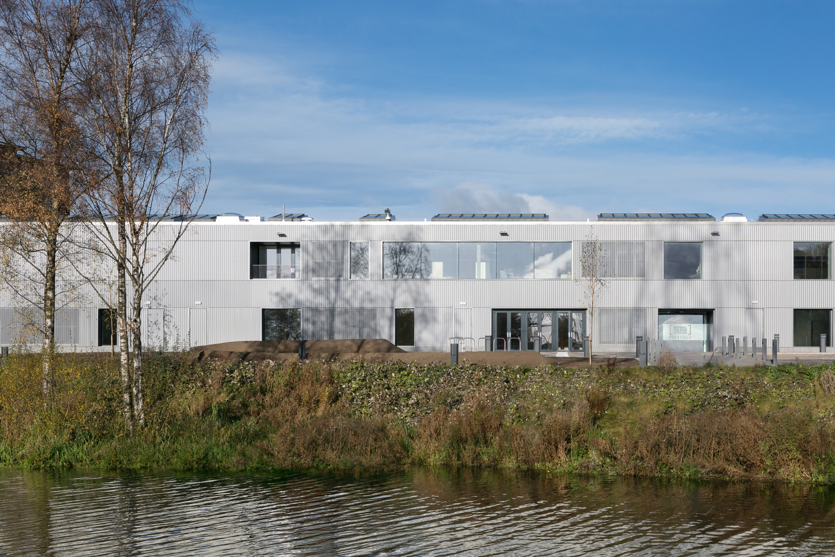
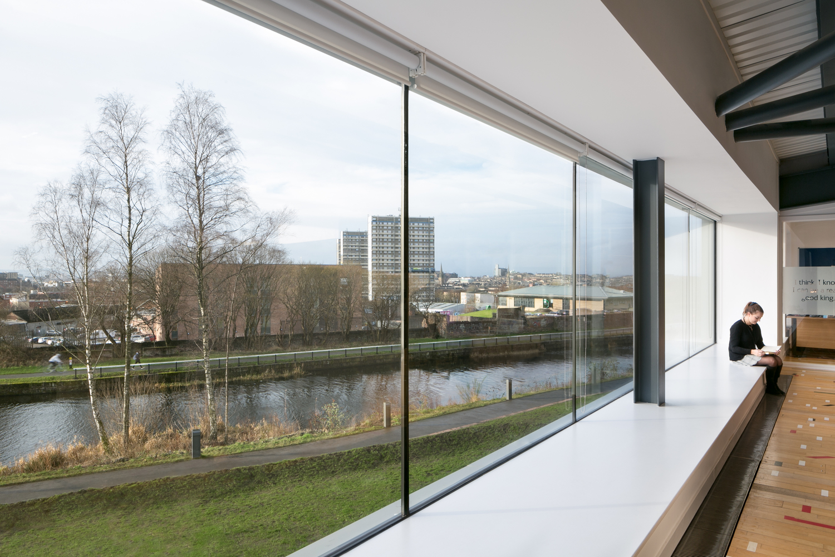
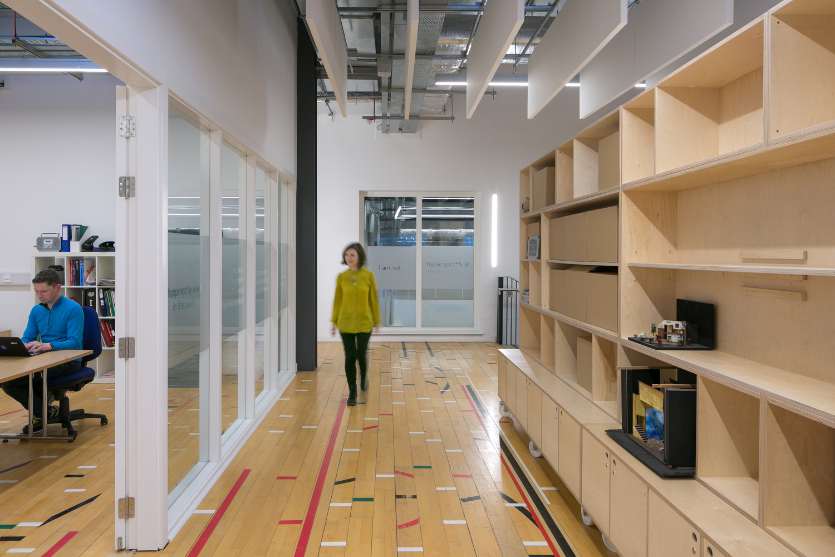
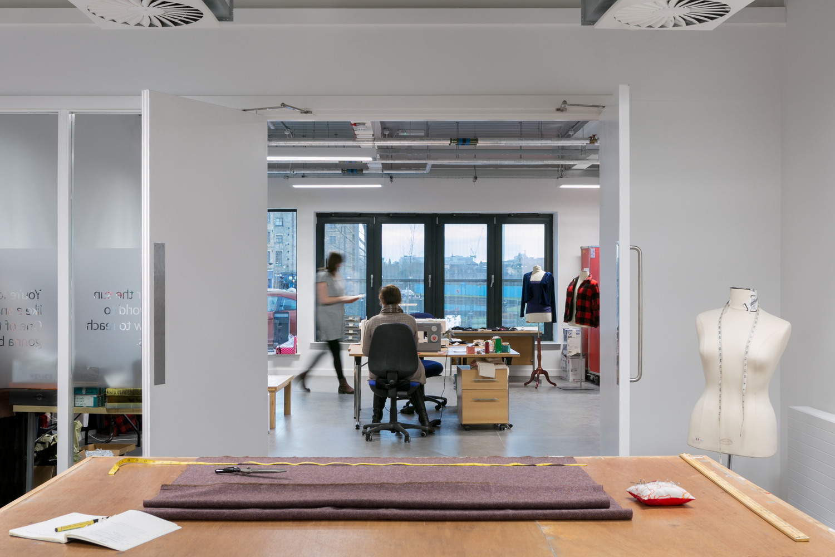


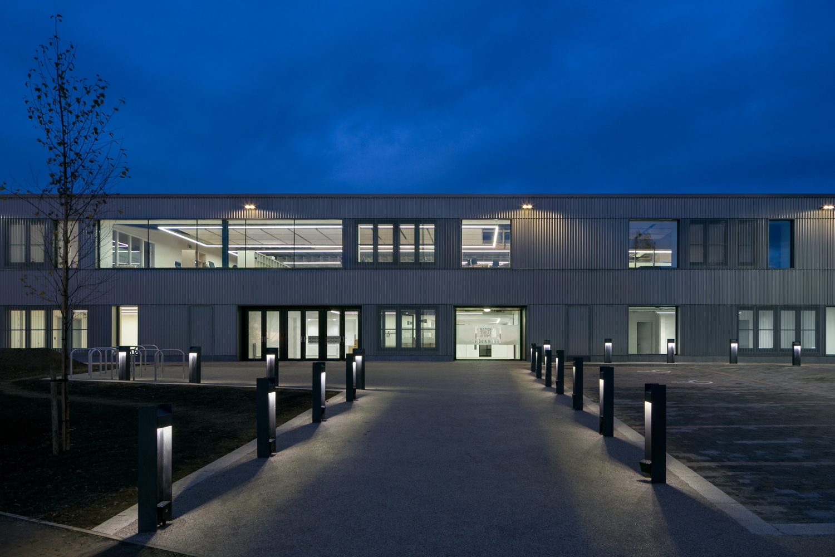

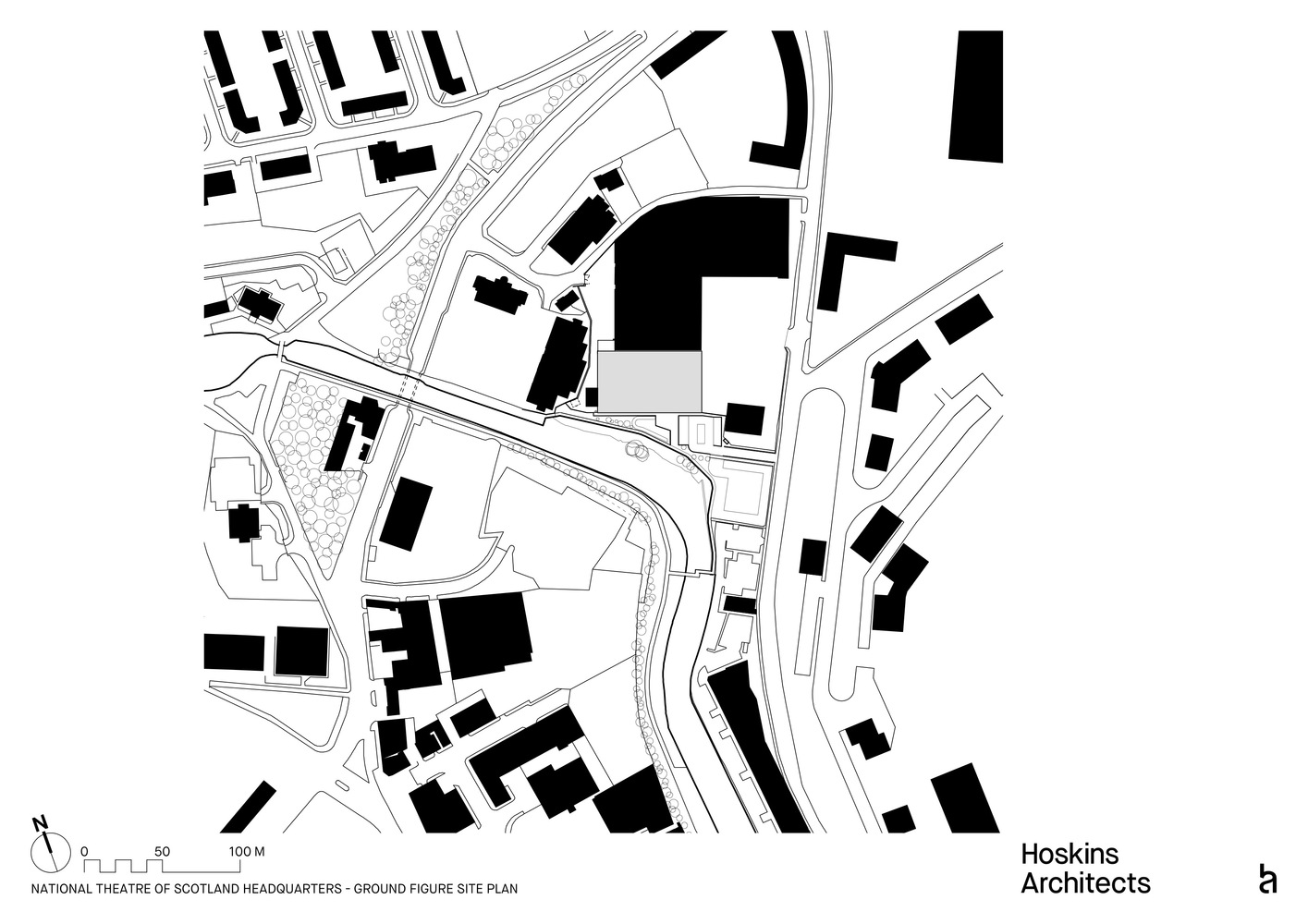


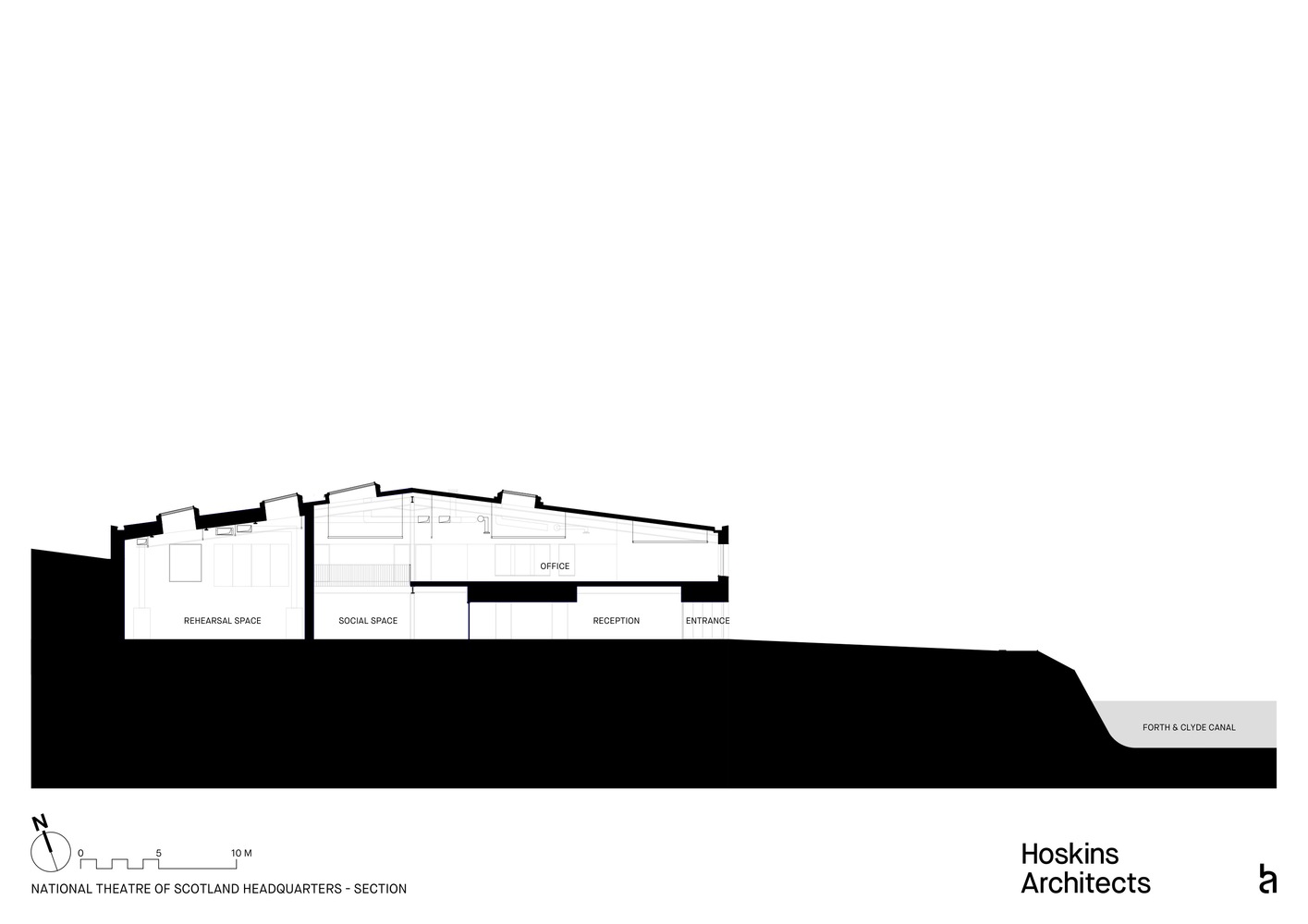
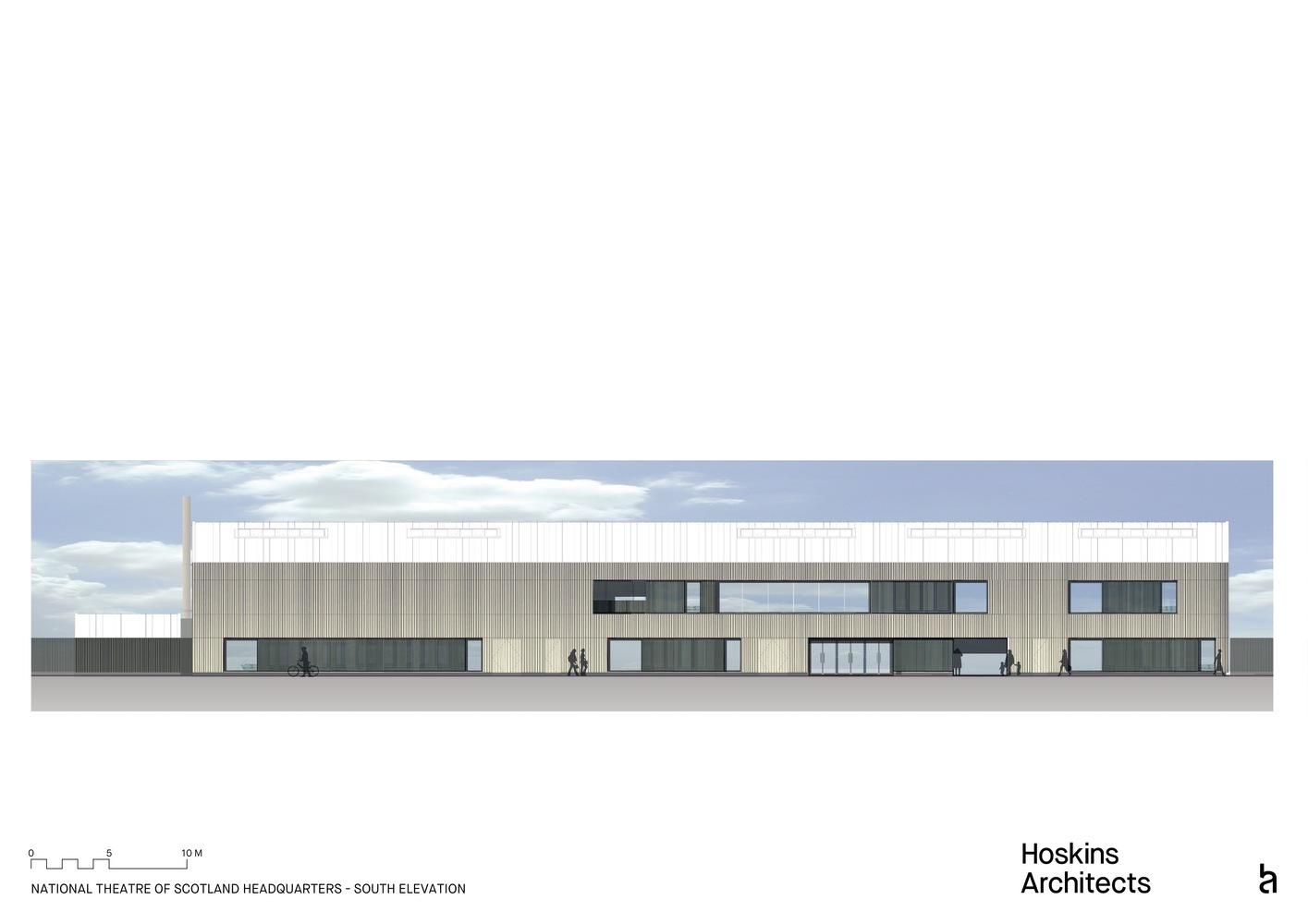
Architects Hoskins Architects
Location Glasgow, United Kingdom
Lead Architects Chris Coleman-Smith, Rory McCoy
Area 3675.0 m2
Project Year 2016
Photographs Gillian Hayes – Dapple Photography
Category Adaptive Reuse
Manufacturers Loading…
