架构师提供的文本描述。这个宽敞的房子内部和谐地结合了美味的室内亮点:开放的整体建筑和天然灰白的木材成为生动的东方作品的美丽背景。白色大理石,黑色金属,玻璃,不锈钢,柔软的纺织品插入物,陈年木材-这里的一切都是活生生的,自然的,非常真实的。
Text description provided by the architects. This spacious interior of this house harmoniously combines delicious interior highlights: Open monolithic construction and natural greyish wood become a beautiful background for the vivid oriental pieces. White marble, black metal, glass, stainless steel, soft textile inserts, aged wood – here everything is alive, natural and very real.
© Leonas Garbaciauskas
(Leonas Garbaciauskas)

这个四口之家选择住在维尔纽斯的住宅区,那里被森林的美丽和宁静所包围。新室内设计的目标之一是创造风格整洁的空间,适合现有的家具、和平和室内元素,如旧橱柜、桌子、椅子和地毯。由于这些东西是相当生动和温暖的颜色占主导地位,所以墙壁,天花板和地板的颜色应该尽可能中性,也在凉爽的阴影中。
The four-person family had chosen to live in the residential district of Vilnius which is surrounded by the remarkable beauty and tranquillity of the forest. One of the goals for the new interior was to create stylistically uncluttered space that is suitable for already existing furniture peaces and interior elements such as old cupboards, tables, chairs and carpets. As those things are quite vivid and warm colours dominant, so walls, ceilings and floor colours should have been as neutral as possible and also in cool shades.
© Leonas Garbaciauskas
(Leonas Garbaciauskas)
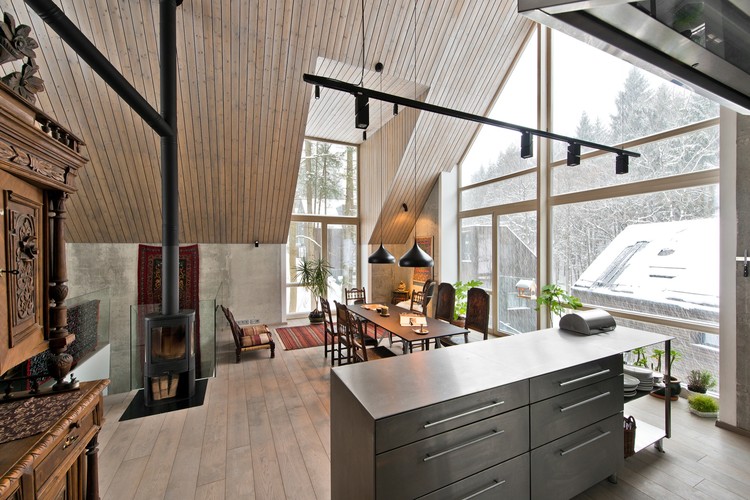
它的目的不是创造传统上被认为的极简主义,而是试图创造一个空间,展示物体的功能和装饰特征,以及居住在这里的人的个性和与众不同的性格。内部结合矛盾,但互补的风格趋势:极简主义,现代主义和工业导向的民族风格与东方元素。
It was not intended to create traditionally perceived minimalism – rather it was an attempt to create a space which reveals objects functional and decorative features, as well as people who are living here individuality and distinctive characters. The interior combines contradictory, but complementary stylistic trends: minimalism, modernism and industrial oriented ethnic style with oriental elements.
© Leonas Garbaciauskas
(Leonas Garbaciauskas)
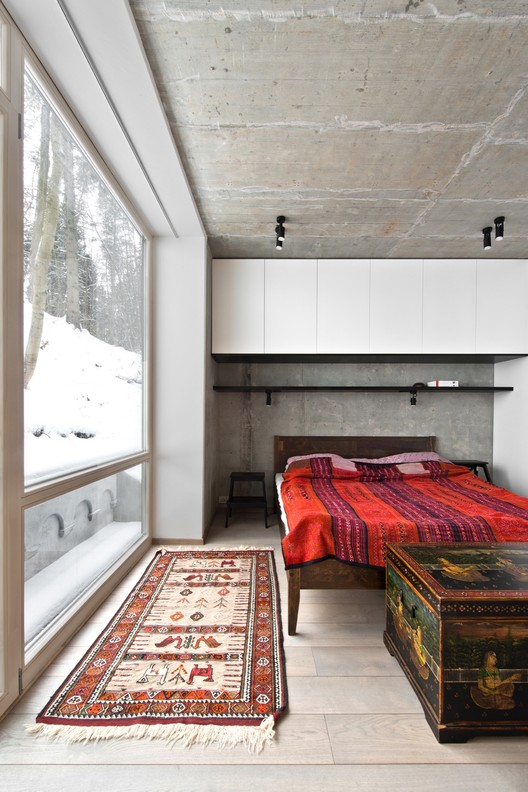
这个房子内部概念的主要原则不是单独的元素,而是它们的相互作用:极简主义的墙壁,天花板和地板解决方案是这样的,突出了一些特定的室内口音。因此,首先,不同的纹理之间的对话,如木材和混凝土,石头(意大利石板)和木材,白色大理石和混凝土。
The main principal of this house interior concept is not the separate elements, but rather their interaction: minimalist walls, ceiling and floor solutions are such that highlights some specific interior accents. So, first of all, dialogues between different textures such as wood and concrete, stone (Italian slate) and wood, white marble and concrete are created here.
2nd Floor Plan
二楼图则
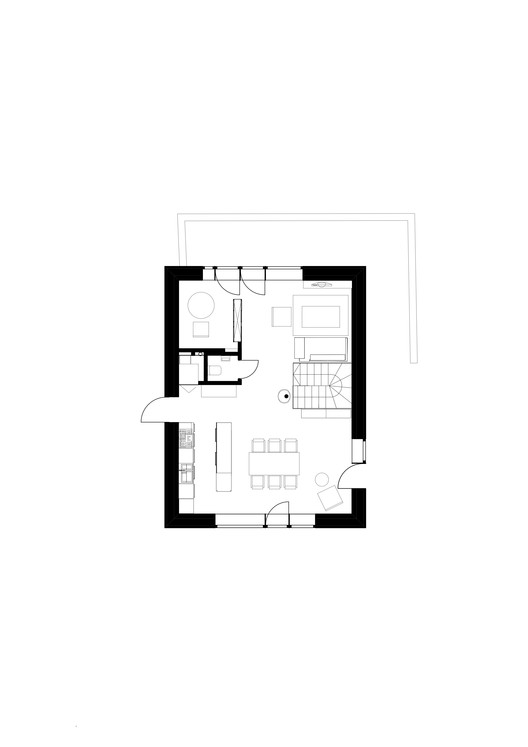
创造一个家庭住房的内部,它总是诱人地揭示兴趣爱好和兴趣的人谁将居住在这里。很可能,厨房区是最能反映业主爱好的地方。它让人想起了真正的餐厅菜肴:这里使用的是功能强大的工业罩,比标准的煤气灶、钢制橱柜和工作台面都要大。这样的家具功能非常好-卫生,易于维护。
Creating the interior for a family housing, it is always tempting to reveal hobbies and interest of the people who will live here. Probably, Kitchen area is the space that reflects owners hobbies most of all. It recalls the real restaurant’s cuisine: the powerful industrial hood is used here, larger than a standard gas cooker, steel cabinets and worktops. Such furniture is very functional – it is hygienic and easy to maintain.
© Leonas Garbaciauskas
(Leonas Garbaciauskas)
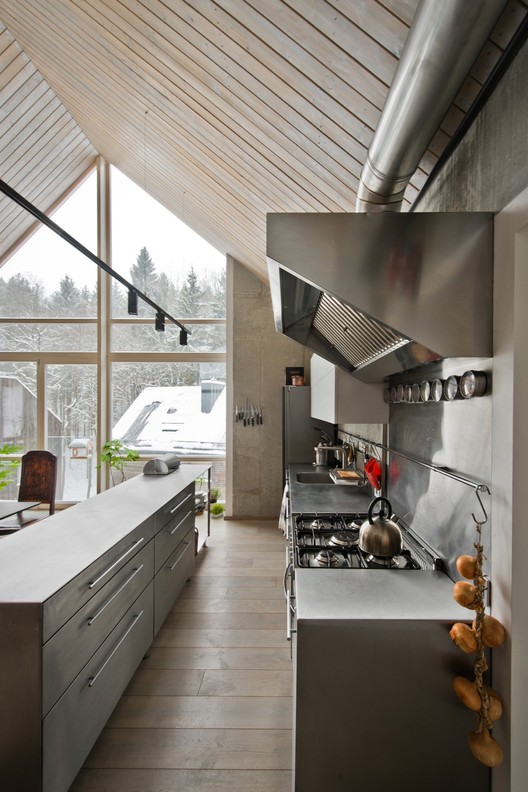
这所房子的居民的另一个爱好是旅行。在不同的空间里所展示的纺织元素很明显地体现了这一爱好。大多数地毯和挂毯是从非洲、中东和远东、亚洲和其他国家的旅行中运来的。
Another hobby of the inhabitants of this house is – travelling. It is quite distinctly revealed by the textile elements that are exhibited in different spaces the house. Most carpets and tapestries were brought from travelling in Africa, the Middle and the Far East, Asia and other countries.
© Leonas Garbaciauskas
(Leonas Garbaciauskas)
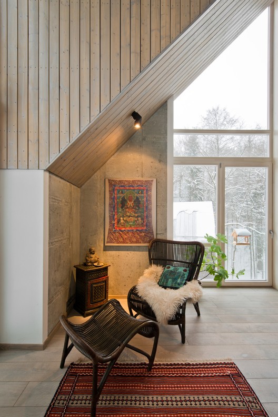
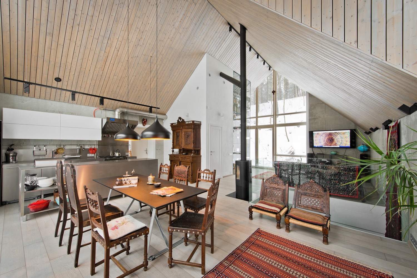

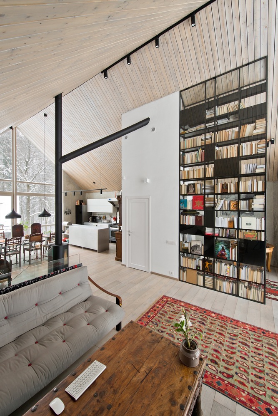

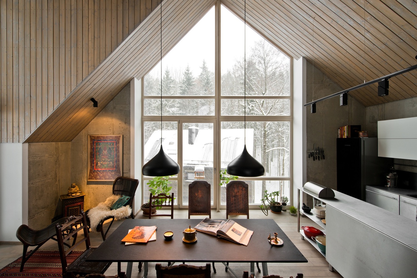
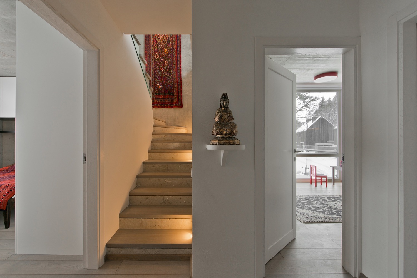
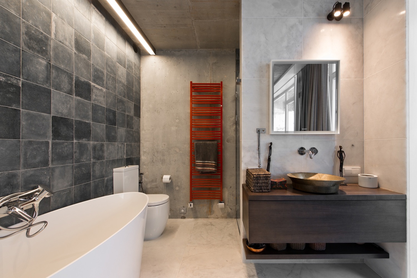
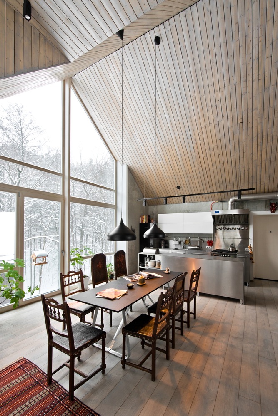
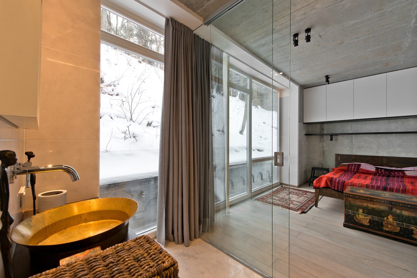
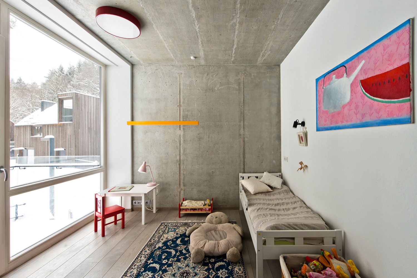

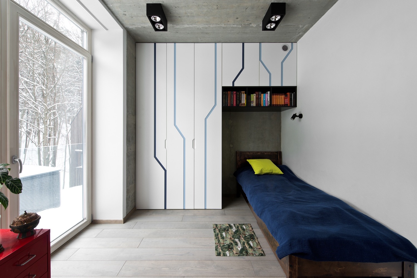
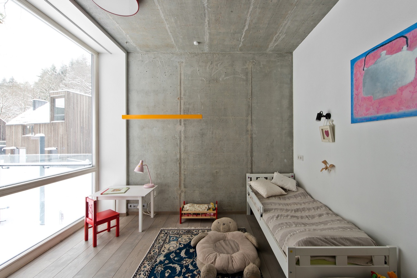

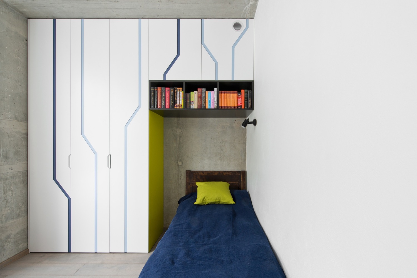
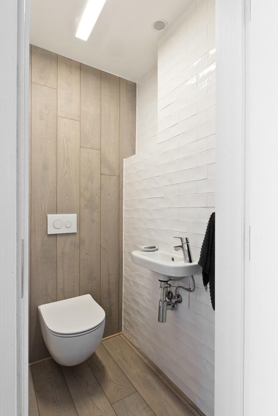
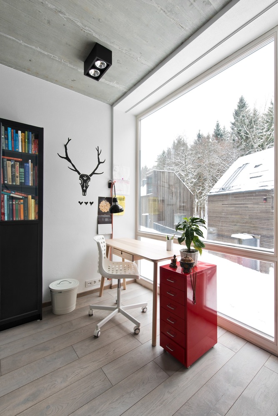
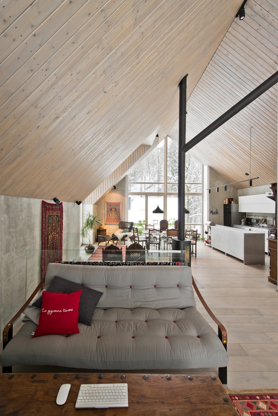

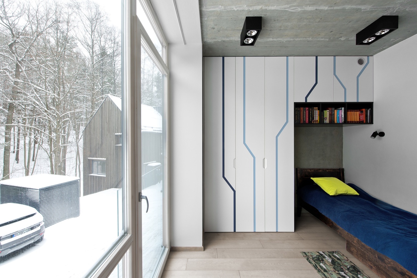
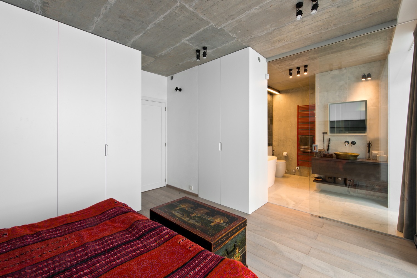

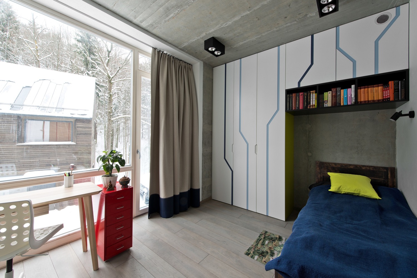

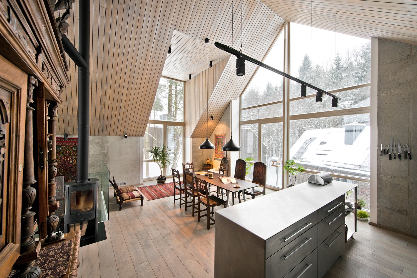
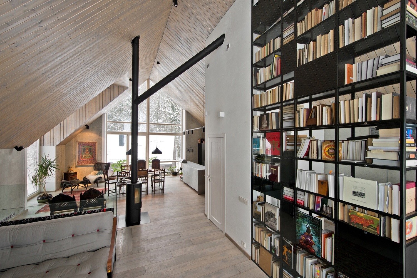
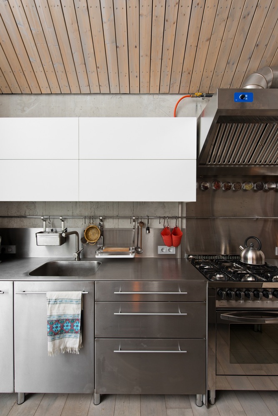
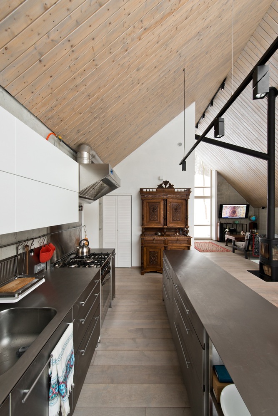
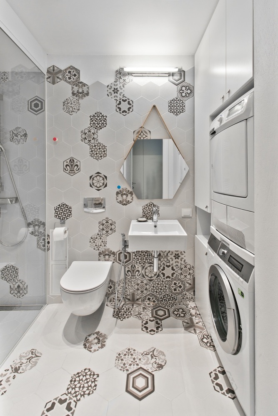
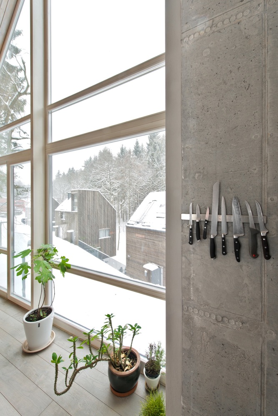
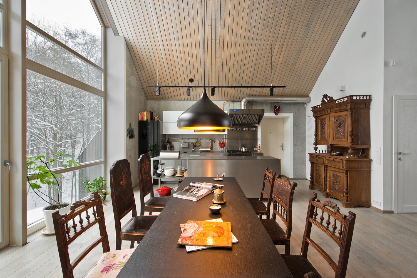

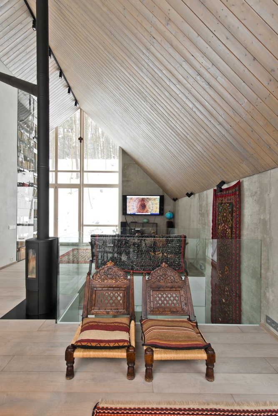
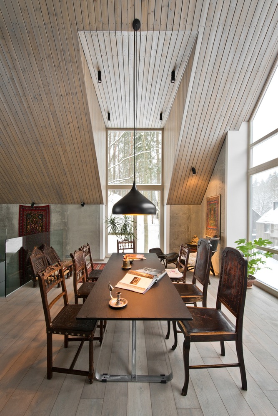
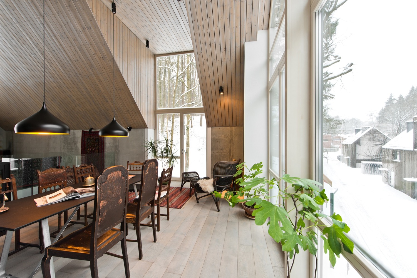

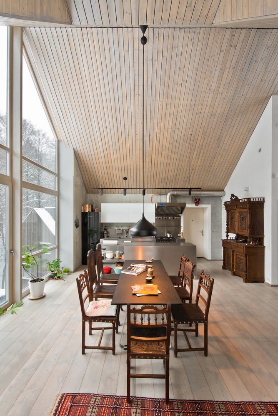
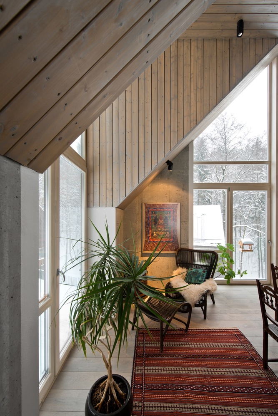
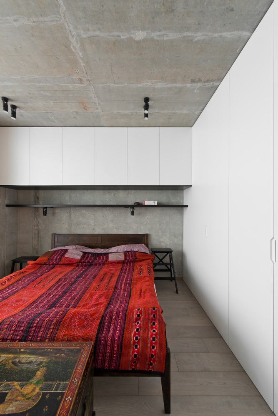

Architects Prusta
Location Vilnius, Lithuania
Architect in Charge Ieva Prunskaitė
Area 120.0 m2
Project Year 2016
Photographs Leonas Garbaciauskas
Category Houses
Manufacturers Loading…
