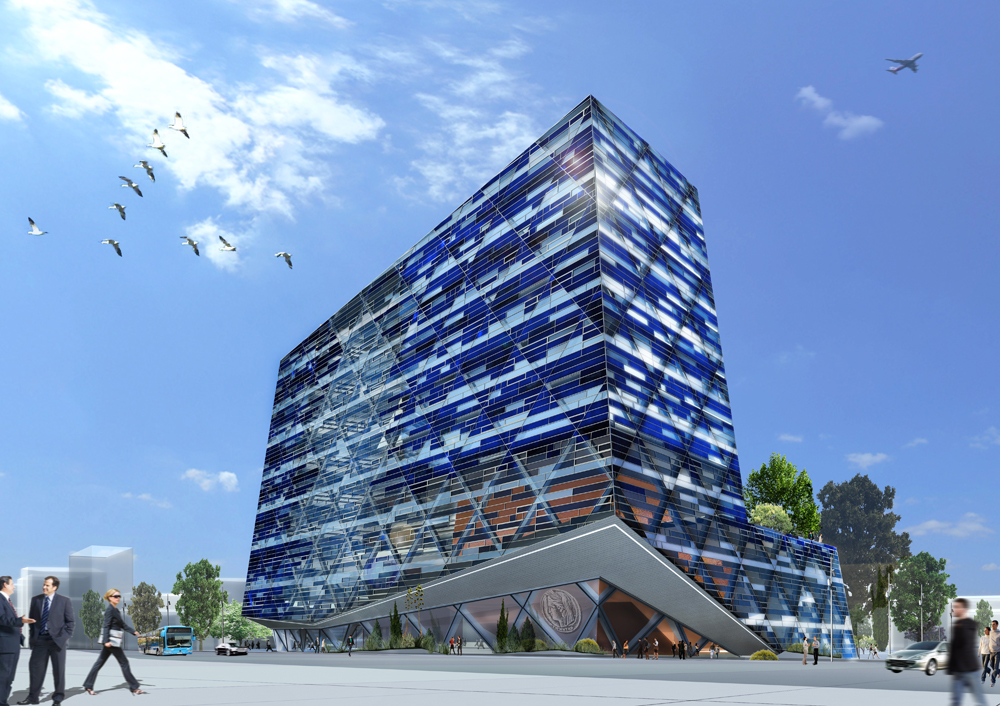
该项目涉及整个职能系统,包括办公、娱乐和文化空间,积极参与尼科西亚城市的城市和文化发展。
一个整体的建筑体积,有一个独特的基础,住房的公共功能和主体与行政办公空间。
均匀的建筑表皮、内外界面将建筑方案的不同部分统一在一个公共和私人空间的平滑共存中。
平顺的半透明的街道边在城市里打开,展示公共事件,强调塞浦路斯合作银行的外向、透明和集体性质。
建筑物的棱柱倾斜形式和建筑物壳体的分级透明,是通过与功能程序和建筑物能量行为相对应的交互设计过程而产生的。
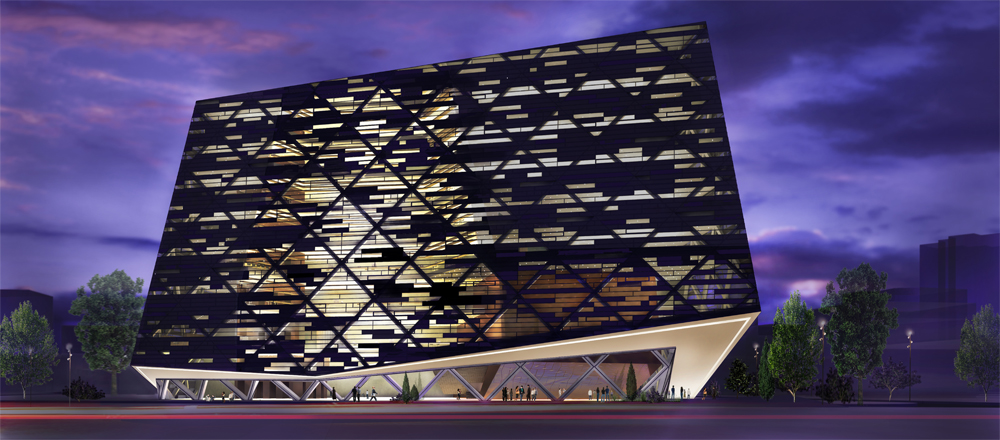
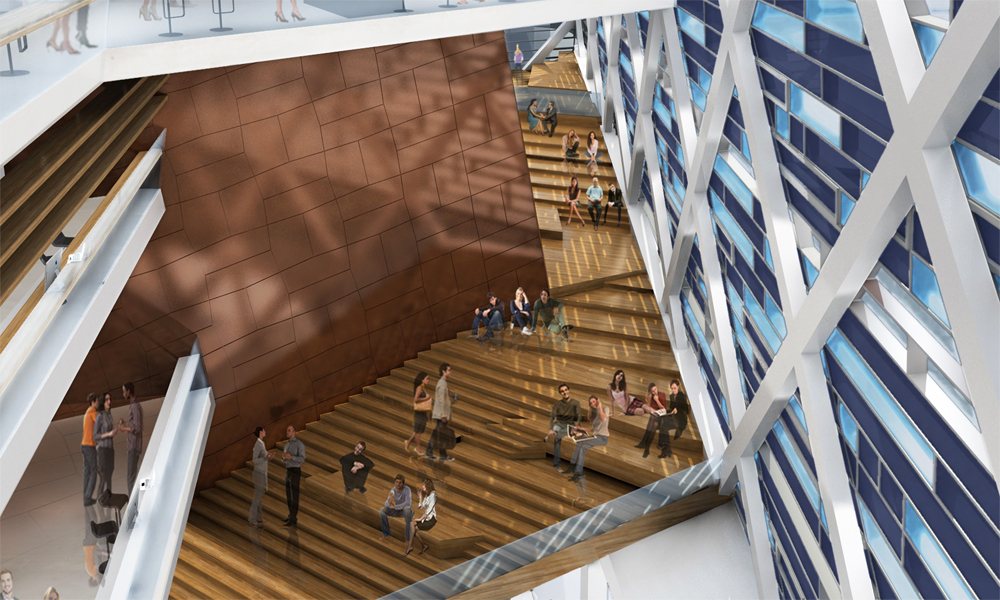
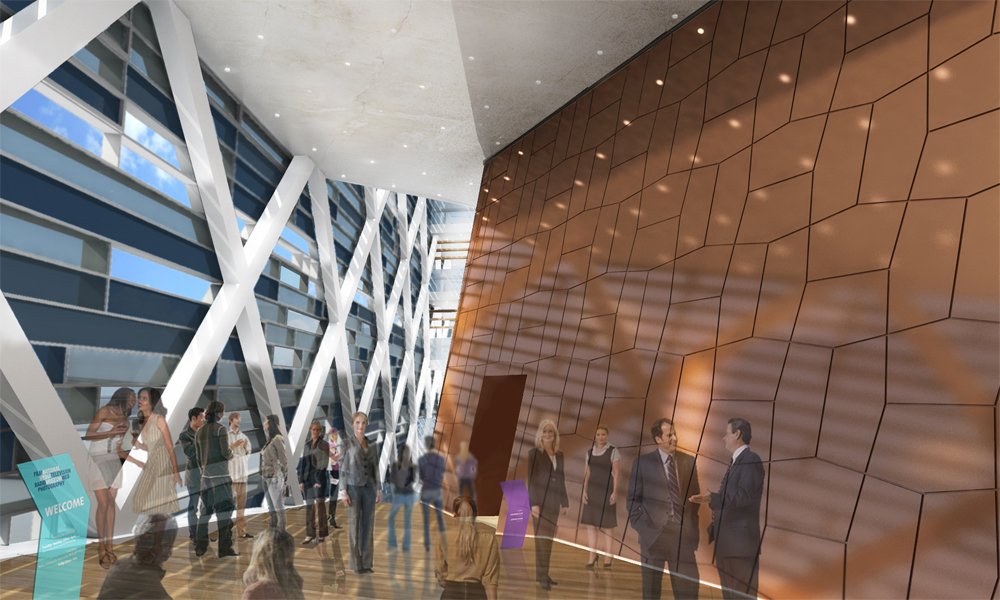
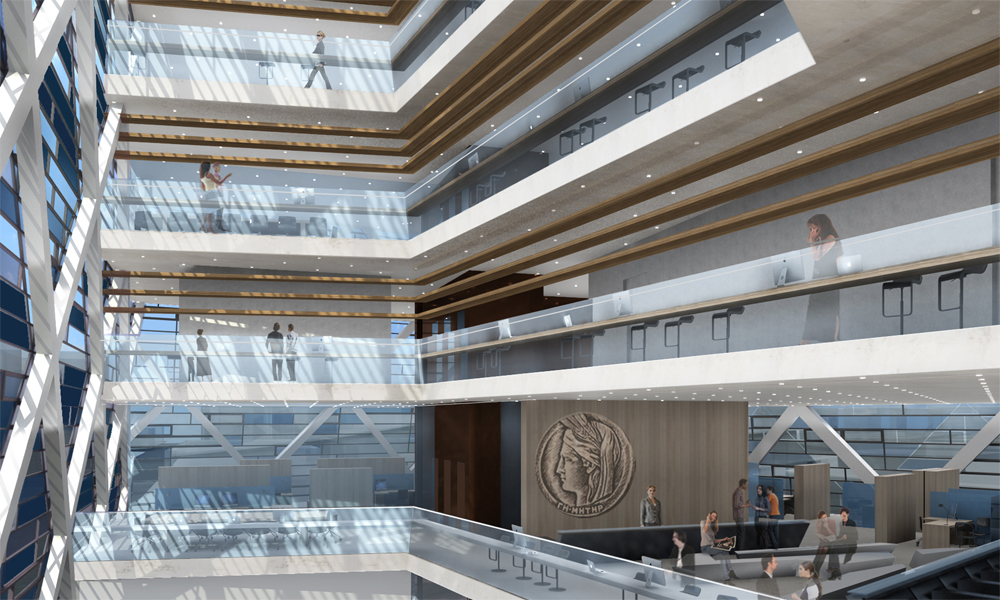
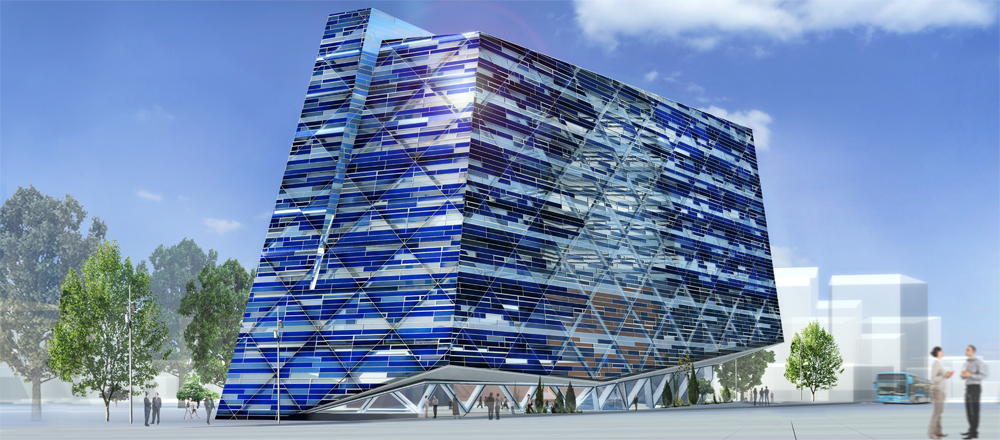
Firm MRA Architects
Type Commercial › Bank
STATUS Concept
SIZE 25,000 sqft – 100,000 sqft
BUDGET $5M – 10M
keywords:architecture, architecture news, interiors, interior design, portfolio, spec, brands, marketplace, products COOPERATIVE CENTRAL BANK NEW HEADQUARTERS , NICOSIA, CYPRUS
关键词:建筑,建筑新闻,室内设计,组合,规格,品牌,市场,产品合作中央银行新总部,尼科西亚,塞浦路斯
