© José Hevia
(JoséHevia)
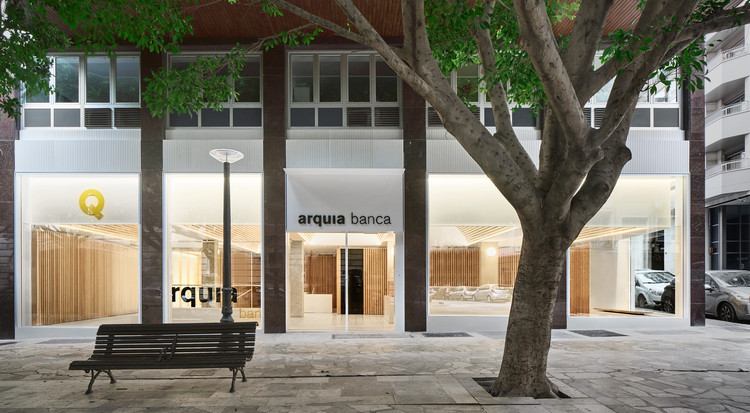
架构师提供的文本描述。该委员会是一项整体改造,在马略卡的帕尔马市设有Arquia Banca品牌的参考办公室。它位于一栋既有的住宅角楼内,占据了一层和地下室面积相当的不规则几何面积和面积。外露的前立面很长,开口由结构部件决定,与宽阔的树衬路面相互作用,起到广场的作用。
Text description provided by the architects. The commission is an integral renovation accommodating a reference office of the brand Arquia Banca in the city of Palma, Majorca. Located within a pre-existing corner building in residential use, it occupies ground floor and basement areas of comparable irregular geometry and square footage. Exposed front façade is long, has openings determined by structural components and interacts with broad tree-lined pavement functioning as a plaza.
Text description provided by the architects. The commission is an integral renovation accommodating a reference office of the brand Arquia Banca in the city of Palma, Majorca. Located within a pre-existing corner building in residential use, it occupies ground floor and basement areas of comparable irregular geometry and square footage. Exposed front façade is long, has openings determined by structural components and interacts with broad tree-lined pavement functioning as a plaza.
© José Hevia
(JoséHevia)
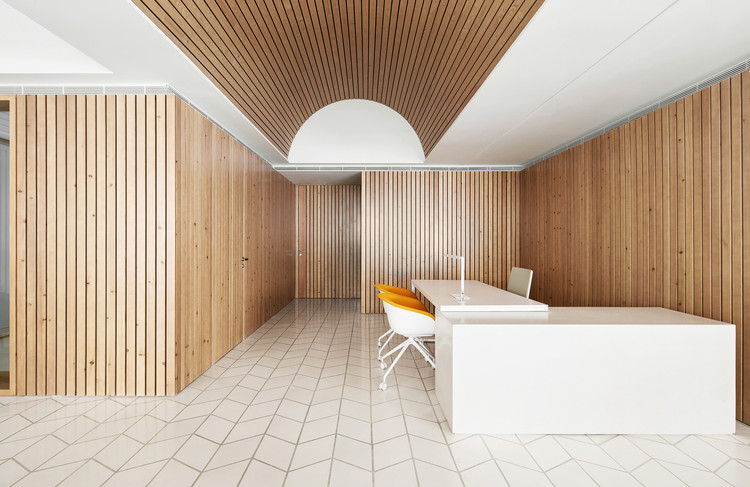
Floor Plans
平面图
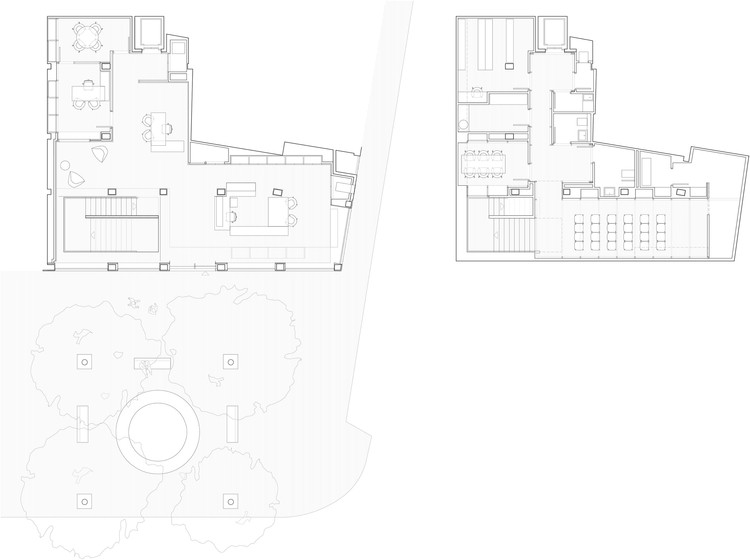
© José Hevia
(JoséHevia)
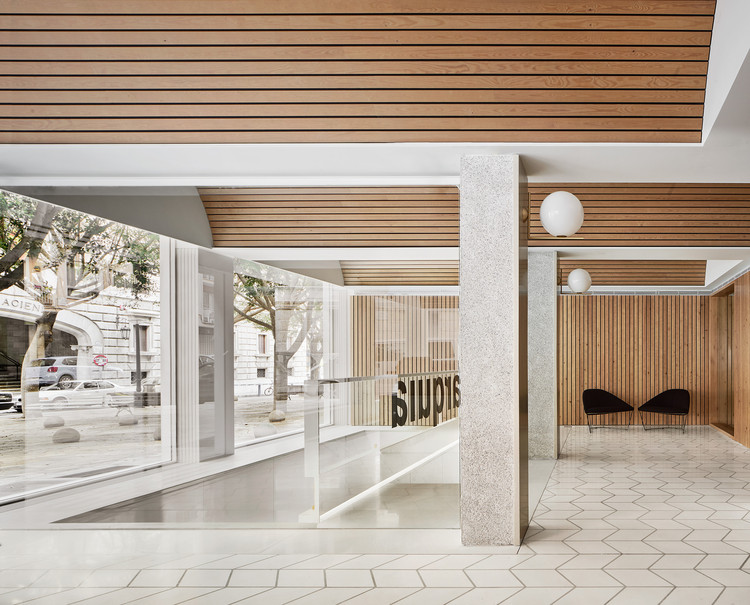
这个新的办公室被认为是扩大和加强公共空间。开放、可访问并具有直接的内部-外部关系,将其作为展示银行体验本身的大型显示器。暴露的内部活性在由彼此相关的不同区域组成的单个空间内进行,根据它们所需的隐私和关注程度。
This new office is perceived as an extension and enhancement of the public space. Open, accessible and with a direct interior-exterior relationship, it was intended as a large display exhibiting the banking experience itself. The exposed internal activity progresses within a single space composed of different zones related to each other according to their required degree of privacy and attention.
This new office is perceived as an extension and enhancement of the public space. Open, accessible and with a direct interior-exterior relationship, it was intended as a large display exhibiting the banking experience itself. The exposed internal activity progresses within a single space composed of different zones related to each other according to their required degree of privacy and attention.
© José Hevia
(JoséHevia)
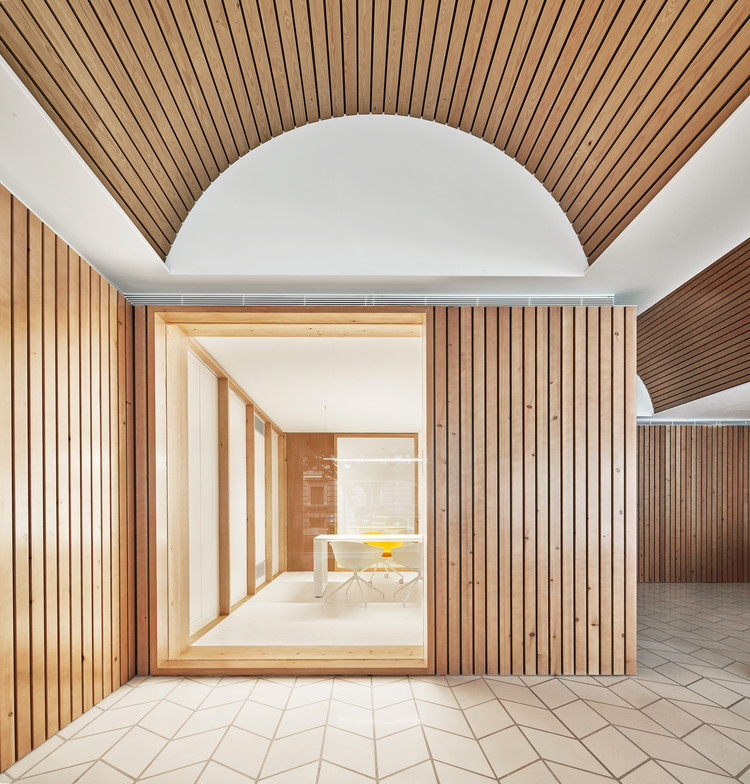
Axonometric
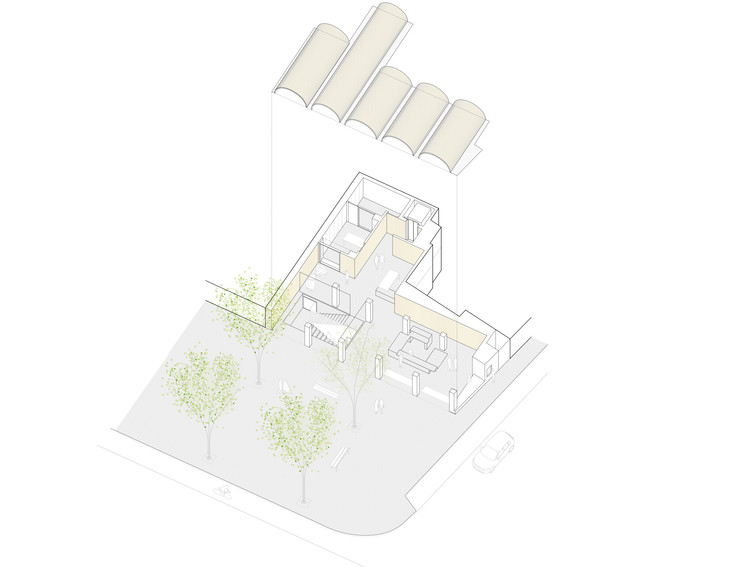
© José Hevia
(JoséHevia)
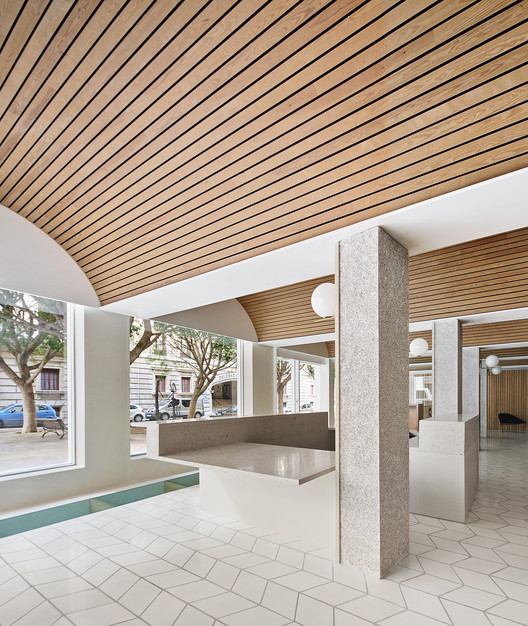
除其他外,对结构进行了修改,使人们能够进入街道,并引入一种将两层楼连接起来的空白。打开空间,将分支的不同区域连接起来,邀请自然光线进入地下室,并在各层之间容纳一个新增加的楼梯。
Structural modifications have been made to, among others, enable access at street level and introduce a void connecting both stories. Opening the space up articulates the different areas of the branch, invites natural light into the basement and accommodates a newly-added staircase between the levels.
Structural modifications have been made to, among others, enable access at street level and introduce a void connecting both stories. Opening the space up articulates the different areas of the branch, invites natural light into the basement and accommodates a newly-added staircase between the levels.
© José Hevia
(JoséHevia)
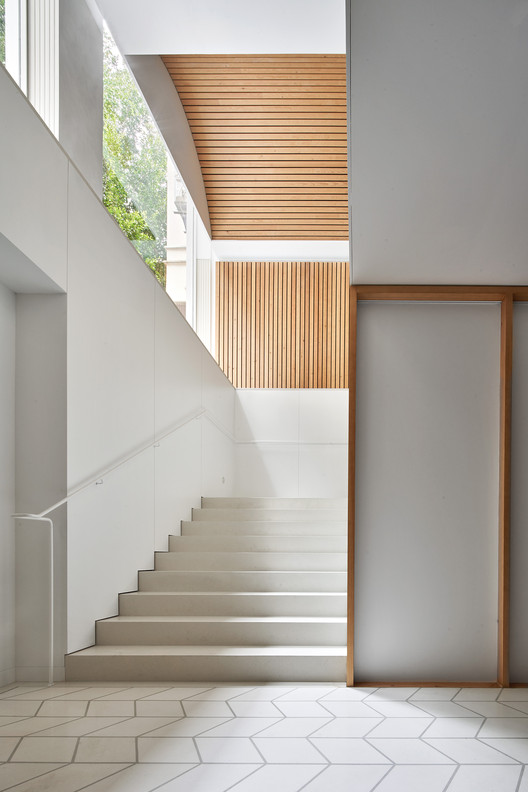
空间布局利用了财产的L形,是通过从公共空间向正面过渡到私人空间来决定的,无论是在平面上还是在剖面上。最后,机密和储存设施位于封堵墙的背面。
The spatial arrangement takes advantage of the L-shape of the property and is determined by transitioning from public spaces, located towards the front, to private ones, further away both in plan and section. Finally, confidential and storage facilities are situated at the back against the enclosing wall.
The spatial arrangement takes advantage of the L-shape of the property and is determined by transitioning from public spaces, located towards the front, to private ones, further away both in plan and section. Finally, confidential and storage facilities are situated at the back against the enclosing wall.
© José Hevia
(JoséHevia)
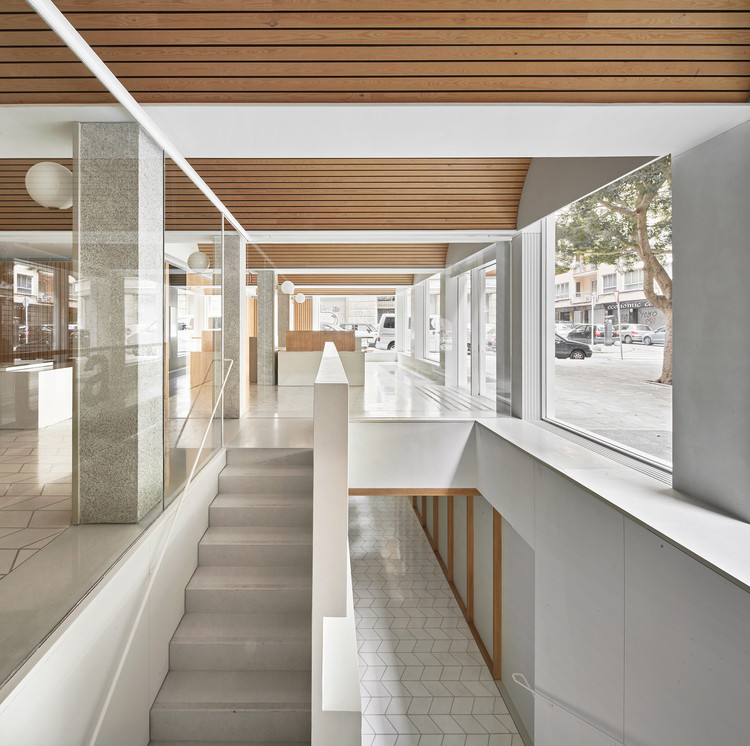
使用了少量的材料,全部来源于当地。该项目的重要性补充了空间提案。一系列松木拱顶涵盖了与客户互动的领域。这个新的天花板平滑地融入了原有的支柱网格,旨在创造一个温暖的,欢迎的气氛伴随着银行业的经验。垂直墙也使用松木,以及漆中密度纤维板。最后,地板表面为抛光水工砖和水泥,分别用于客户占用的区域和剩余的区域。
A modest number of materials has been used, all sourced locally. The materiality of the project supplements the spatial proposal. A sequence of pine vaults covers the areas of interaction with the clients. This new ceiling smoothly incorporates the pre-existing pillar grid and aims to create a warm, welcoming atmosphere accompanying the banking experience. Vertical walls employ the use of pine timber as well, in addition to lacquered MDF boards. Lastly, the floor finishes are polished hydraulic tiles and cement, for the areas occupied by clients and remaining ones respectively.
A modest number of materials has been used, all sourced locally. The materiality of the project supplements the spatial proposal. A sequence of pine vaults covers the areas of interaction with the clients. This new ceiling smoothly incorporates the pre-existing pillar grid and aims to create a warm, welcoming atmosphere accompanying the banking experience. Vertical walls employ the use of pine timber as well, in addition to lacquered MDF boards. Lastly, the floor finishes are polished hydraulic tiles and cement, for the areas occupied by clients and remaining ones respectively.
© José Hevia
(JoséHevia)
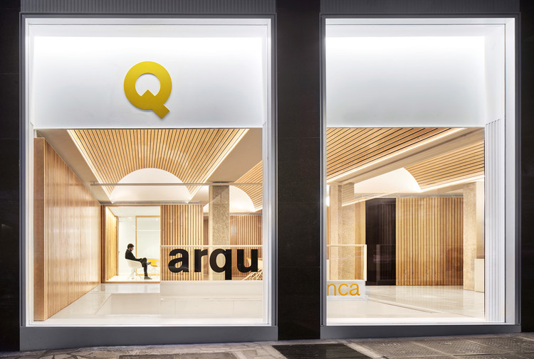
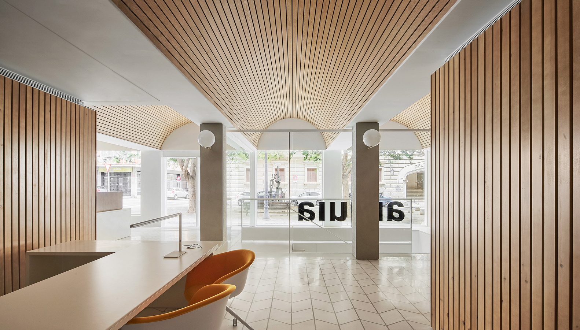


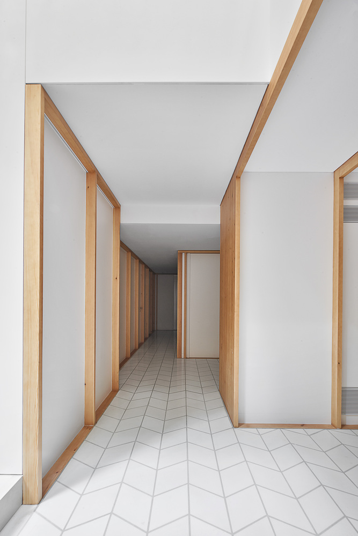
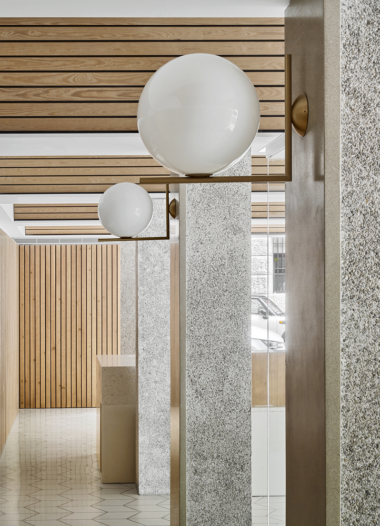
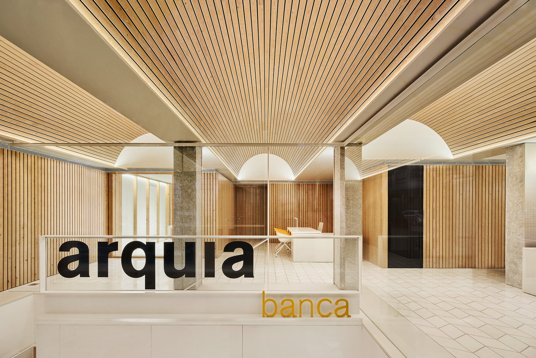
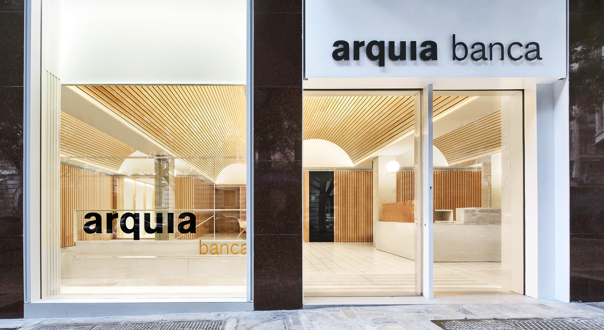

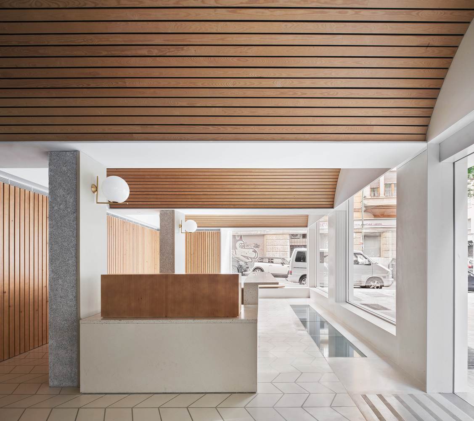
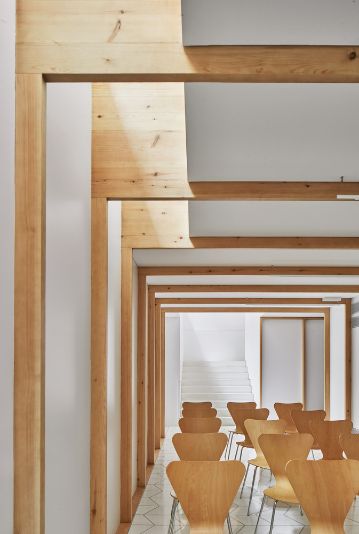


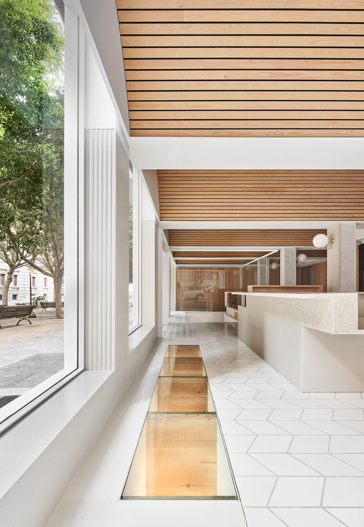
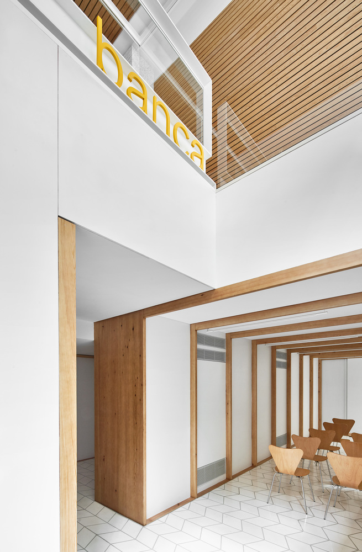

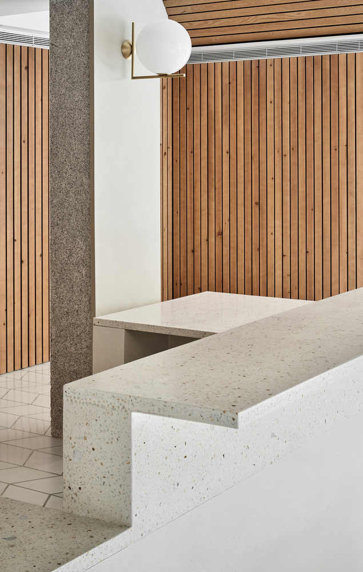

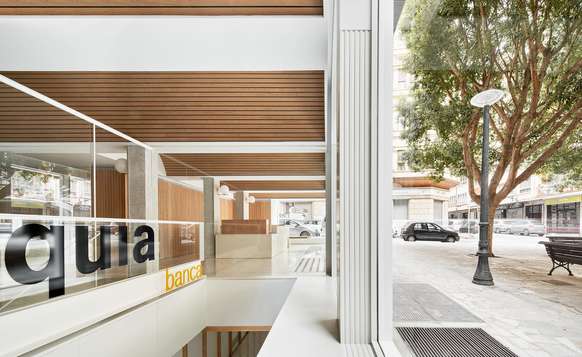
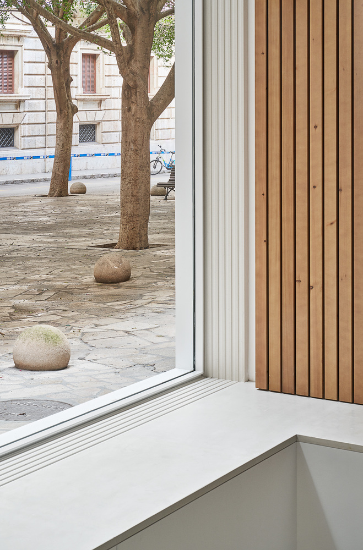
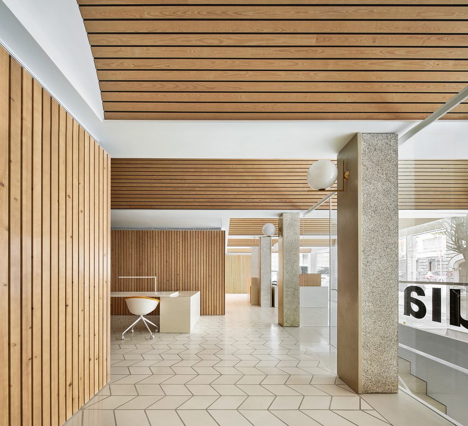
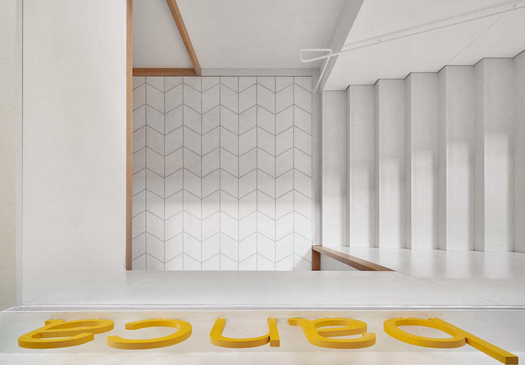
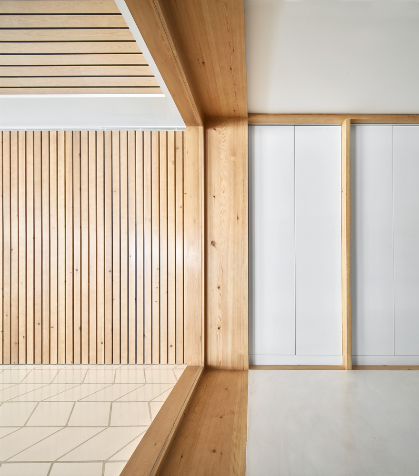

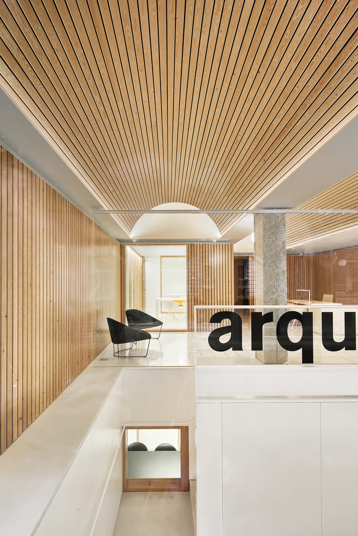
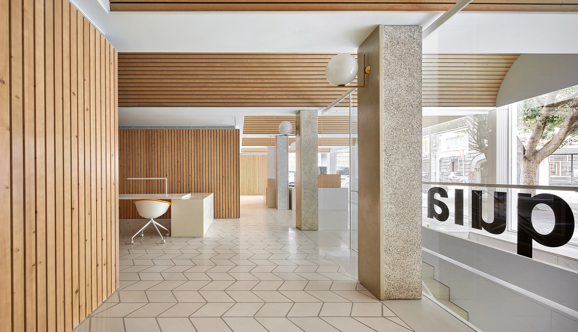


Architects RipollTizon
Location Carrer de Cecili Metel, 12, 07003 Palma, Illes Balears, Spain
Author Architects Pep Ripoll, Juan Miguel Tizón
Area 343.36 m2
Project Year 2018
Photographs José Hevia
Category Offices Interiors
Manufacturers Loading…
