架构师提供的文本描述。该项目是位于科克港下港附近的一个海洋研究设施,包括一个高单元的研究空间和一个装有测试设施的较低的水箱大厅。在风和海洋的作用下,该计划被设想为水面边缘的一块石头露头,它由四个试验舱的大小和关系驱动。交替使用静止或搅拌与桨机构和剖面地板模拟波浪作用,海岸侵蚀,海底模型。(鼓掌)
Text description provided by the architects. The project – a Maritime Research Facility located beside the Lower Harbour in Cork – involves a tall element housing research spaces and a lower tank hall containing testing facilities. Conceived as a stone outcrop on the edge of the water, subject to the action of wind and sea, the plan form is driven by the size and relationship of the four testing tanks, used alternately still or agitated with paddle mechanisms and profiled floorplates to simulate wave action, coastal erosion, ocean floor modelling.
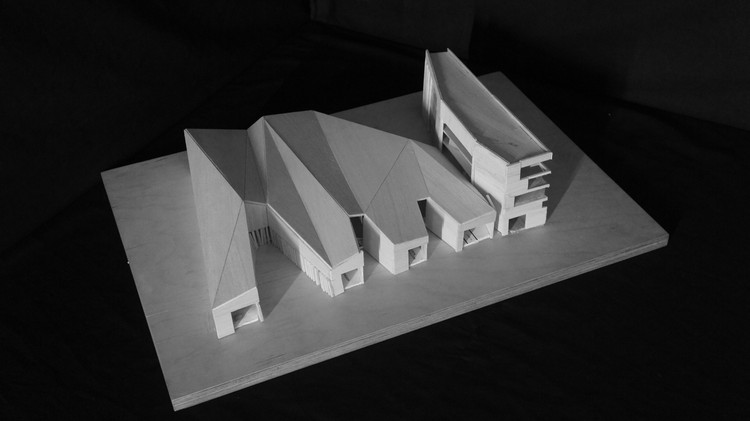
需要一个大容量、大跨度的空间,以便利重型起重门起重机、仪表桥、通道、悬挂式摄像设备、人和叉车相互独立地移动,并在每个油箱上来回行驶,从而使45米长的桁架在体积上摆动,支撑折叠屋顶。车间集中在坦克大厅的东侧,缩进自然通风,如鱼鳃或岩石露头上的藤壶,而较大的凹痕允许运送(东)和人(西)。研究空间向海堆放,向北开放,并向北眺望。在海港边缘,研究塔的表面继续凹进的性质,在北面和东面被深深侵蚀,类似于风和水在浮木上的作用,在通往大海的高处产生一系列凹进的平面,供窗户和阳台使用。
A large volume, long span space is required to facilitate a slow balletic movement of heavy lifting gantry cranes, instrument bridges, access gangways, suspended camera equipment, people and forklifts moving independently over each other and travelling along and across each tank – thus a series of 45m long trusses swing across the volume supporting a folded roof. Workshops cluster along the east side of the tank hall, indented for natural ventilation like gills of a fish or barnacles on a rock outcrop, while larger indents give access for deliveries (east) and people (west). Research spaces are stacked to the sea, open to light and views northwards. Continuing the indented nature of this addition on the edge of the Harbour, surfaces of the research tower are eroded deeply on north and east facades, analogous to the action of wind and water on driftwood, generating a series of indented planes on the elevation to the sea for windows and balconies.
© Christian Richters
克里斯蒂安·里氏
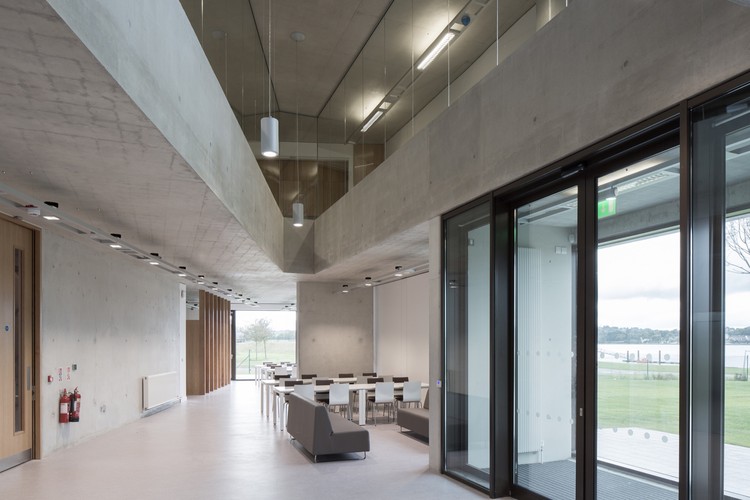
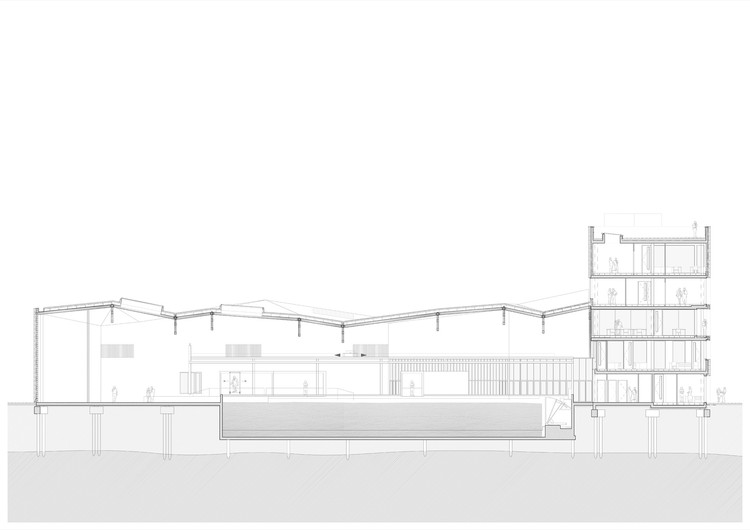
© Christian Richters
克里斯蒂安·里氏
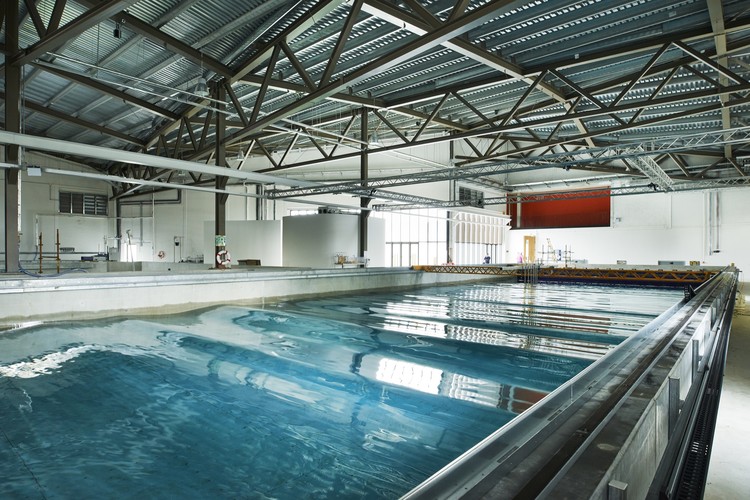
屋顶在几何上被分解成一系列由数学生成的平面,形成不同的斜面,反映出桁架在坦克上方的Z形摆动,映射到车间的固定点上。上面折叠的形状和下面捕获的体积之间的张力,呈现出一种振荡的节奏,在一系列关系中与计划的锯齿边缘相交。(鼓掌)
The roof is geometrically resolved as a series of mathematically generated planes triangulated into different slopes, reflecting the Z-shaped swing of the trusses over the tanks mapped onto the fixed points of the workshops. Tension between the folded form above and the captured volumes beneath present an oscillating rhythm which intersects the serrated edges of the plan in a range of relationships.
Ground Floor Plan
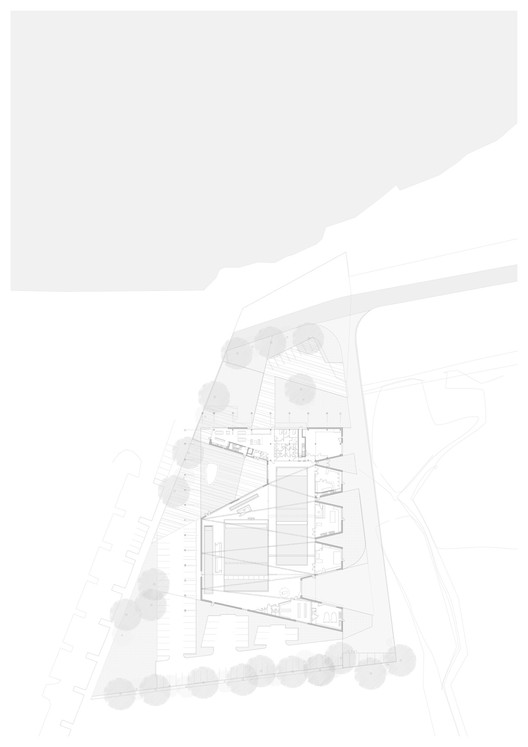
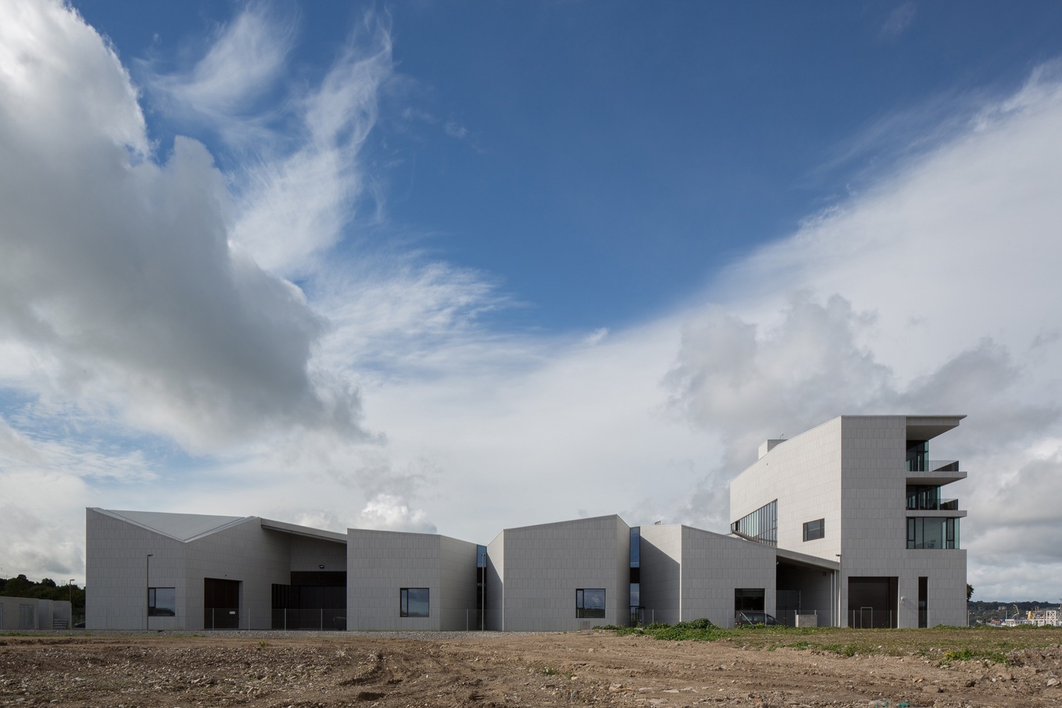
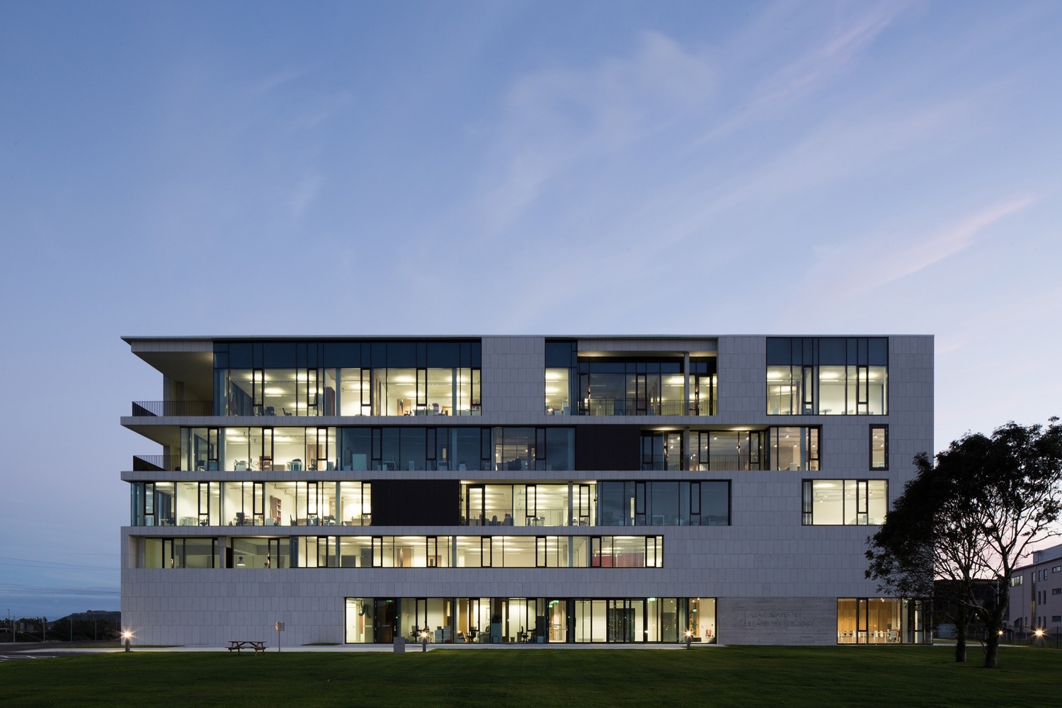

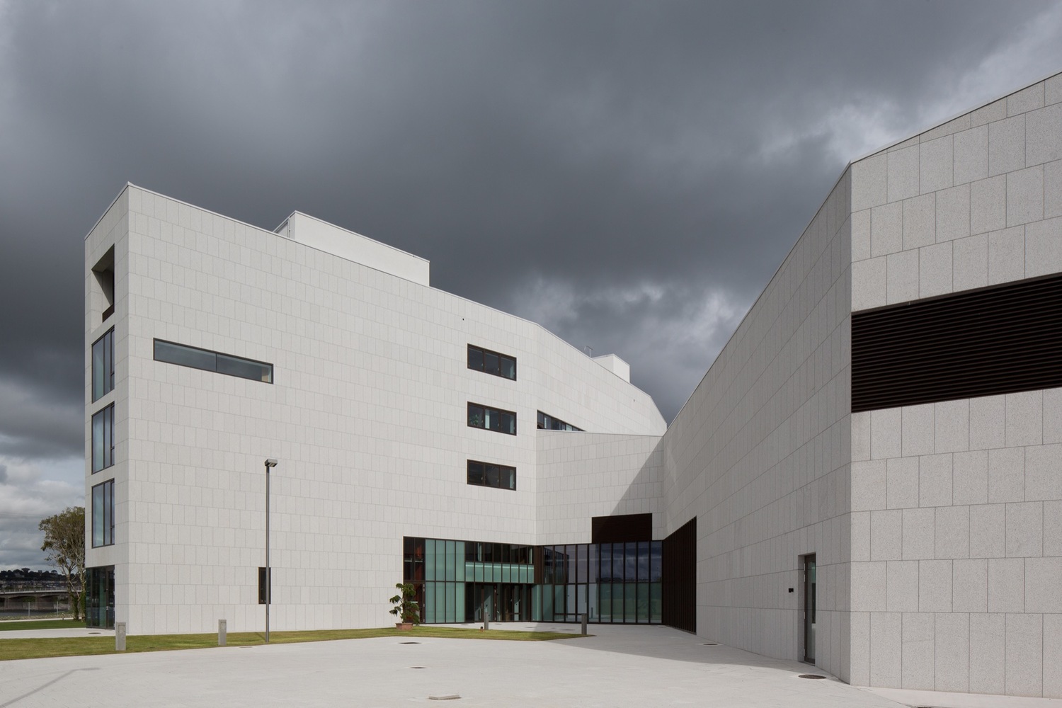

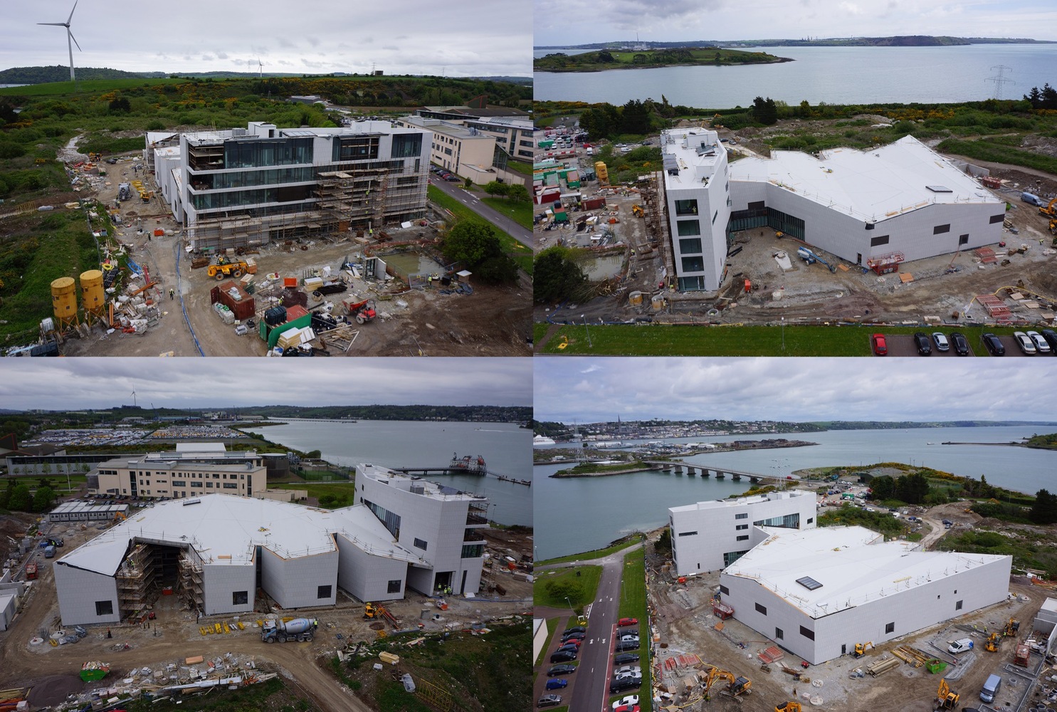
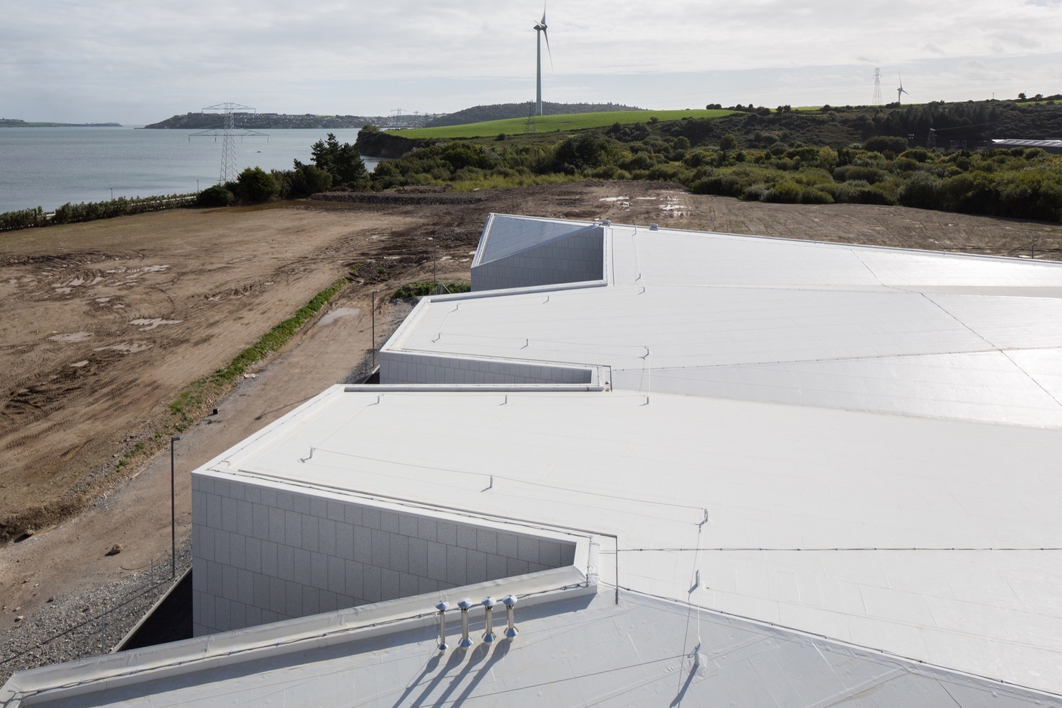



Architects McCullough Mulvin Architects
Location Ringaskiddy, Co. Cork, Ireland
Category Research Center
Architect in Charge Valerie Mulvin
Area 5450.0 m2
Project Year 2016
Manufacturers Loading…
