设计方:Kokaistudios建筑师事务所
位置:北京
分类:未归类装饰工程库
内容:
设计方案
图片:23张
建筑面积:10000平方米
Project Area: 10,000 sqm
这是一个平衡建筑与光的项目,它呈现的是一个刚性的体量,严格遵守有关规范,保护场地历史元素,但同时最大限度满足学院建筑的功能需求。为获得历史遗产委员会的认可,建筑采取严肃的外形设计,但为了增添独特性,设计师巧妙地应用材料,混凝土涂料和当地的石材,以将阳光带入室内,天窗的精巧利用,下沉花园的安排都增加了自然光的吸收,使大楼的热效能大幅提高。建筑表皮成了光的过滤器,它将柔软的日光铺满室内空间。
This project has been conceived on a rigid volumetric shape imposed by the strict regulation protecting the historical site and at the same time by the necessity to fulfill all the functional requirements of the new faculty. The rigorous style requested to be accepted by the large number of heritage commissions have been interpretated in creative way by Kokaistudios by proposing an elegant use of few materials, concrete plasters and local stones with capabilities to transmit day light and a clever use of skylights, sinking gardens in order to increase the use of natural light and thermal efficiency of the building. Kokaistudios transformed the facades to become light filters and diffusing soft daylight light all over the interiors.
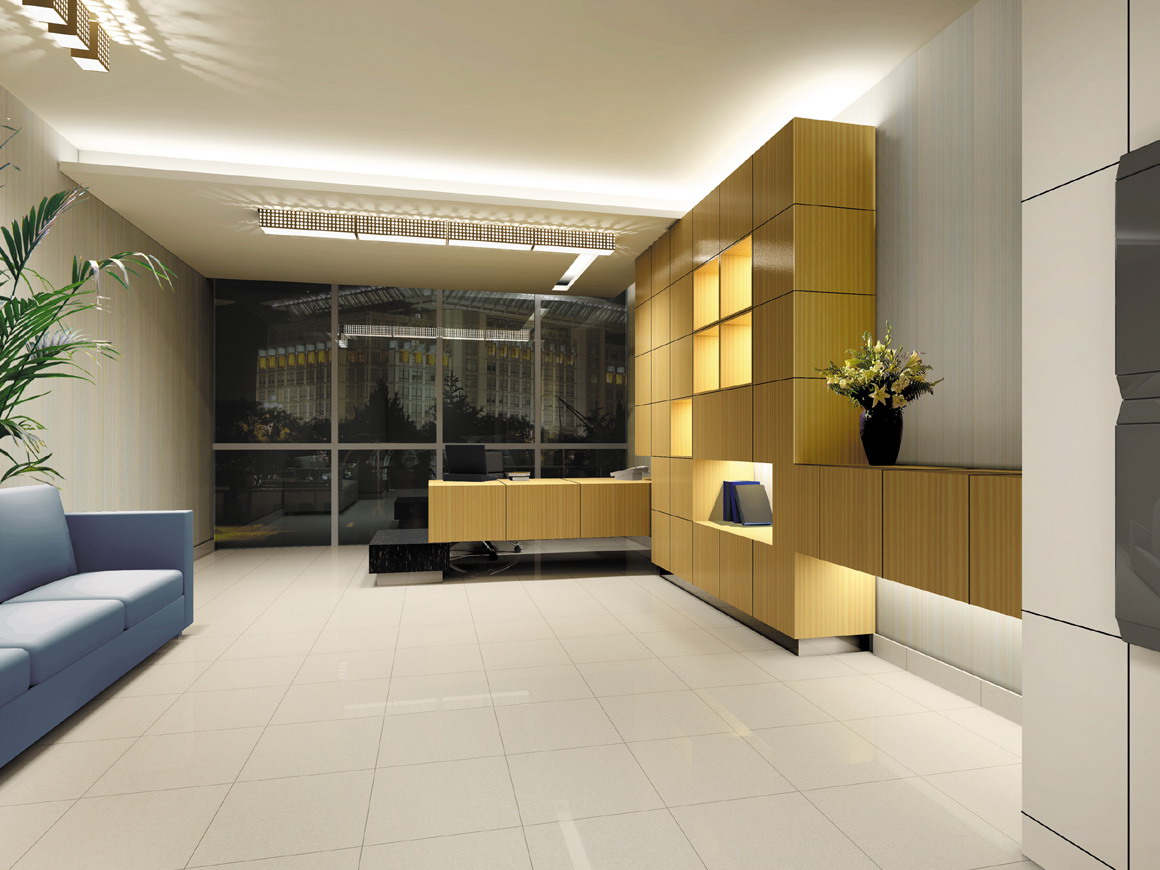
北京大学法学院研究室
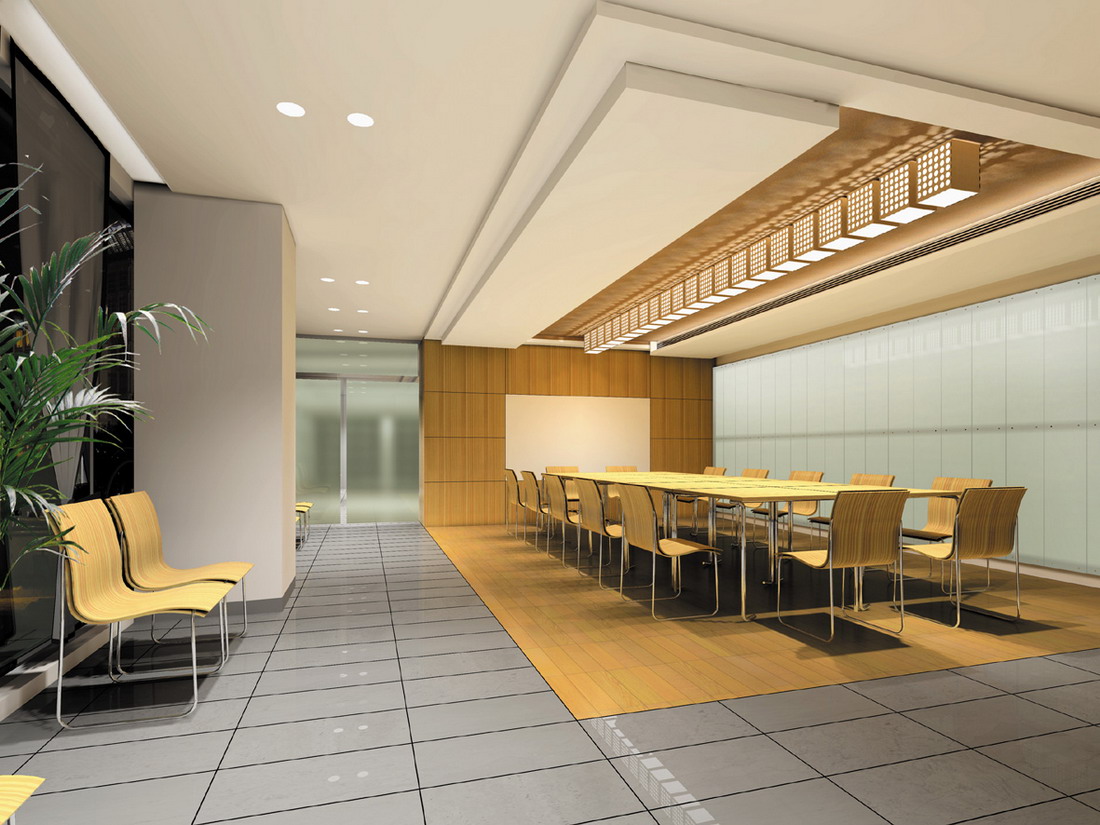
北京大学法学院餐吧
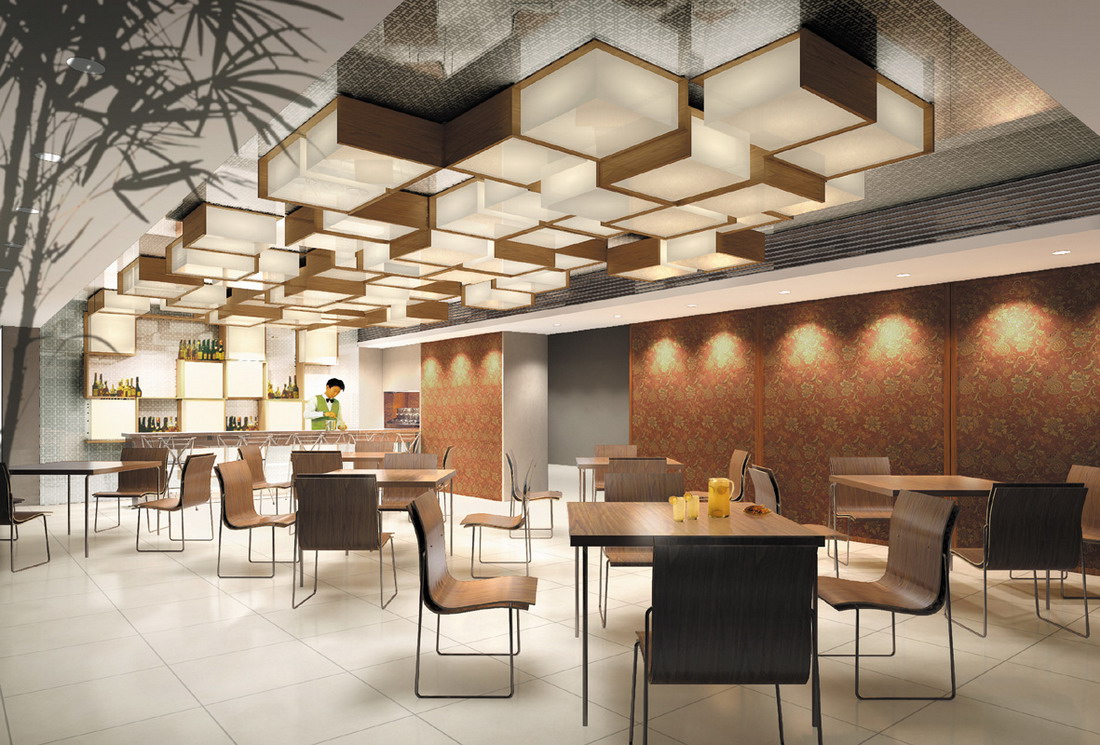
北京大学法学院茶吧
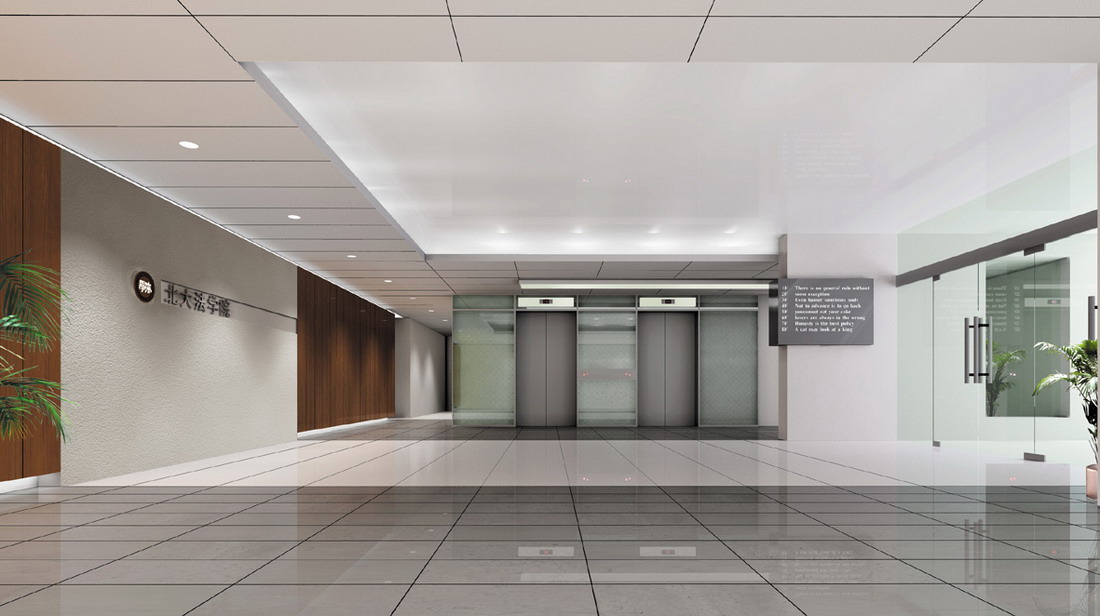
北京大学法学院大厅
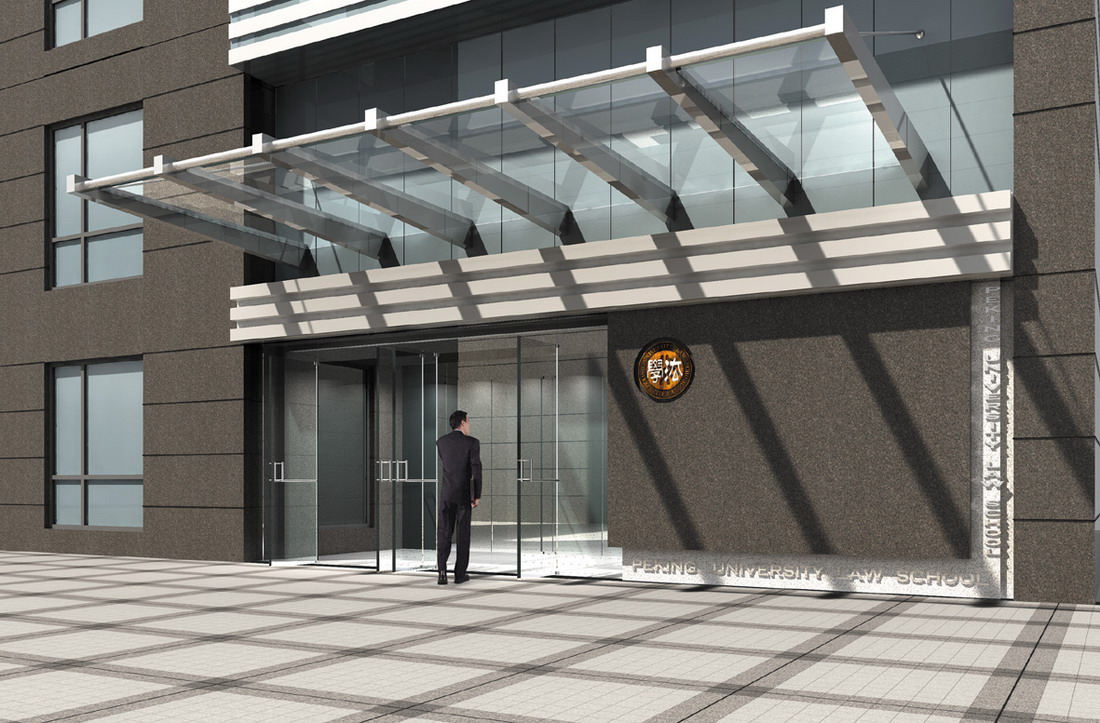
北京大学法学院外立面
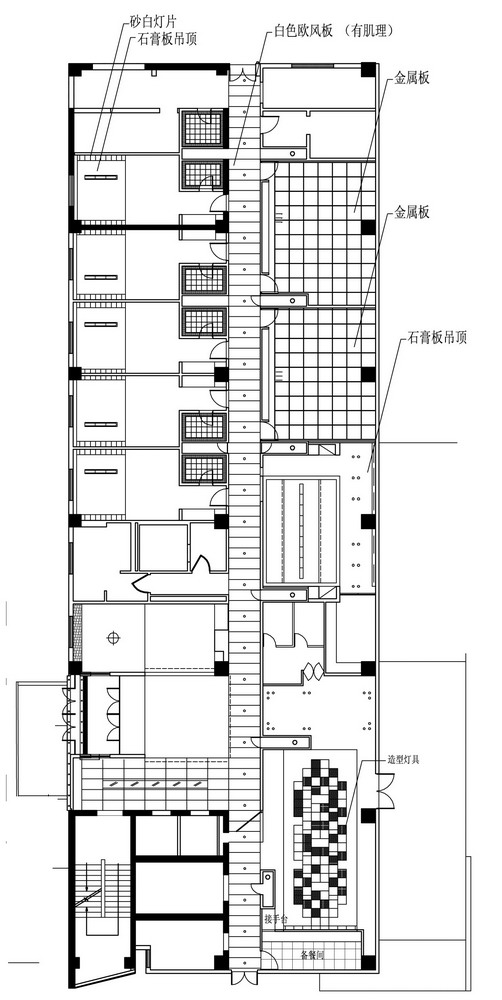
北京大学法学院一层平面图
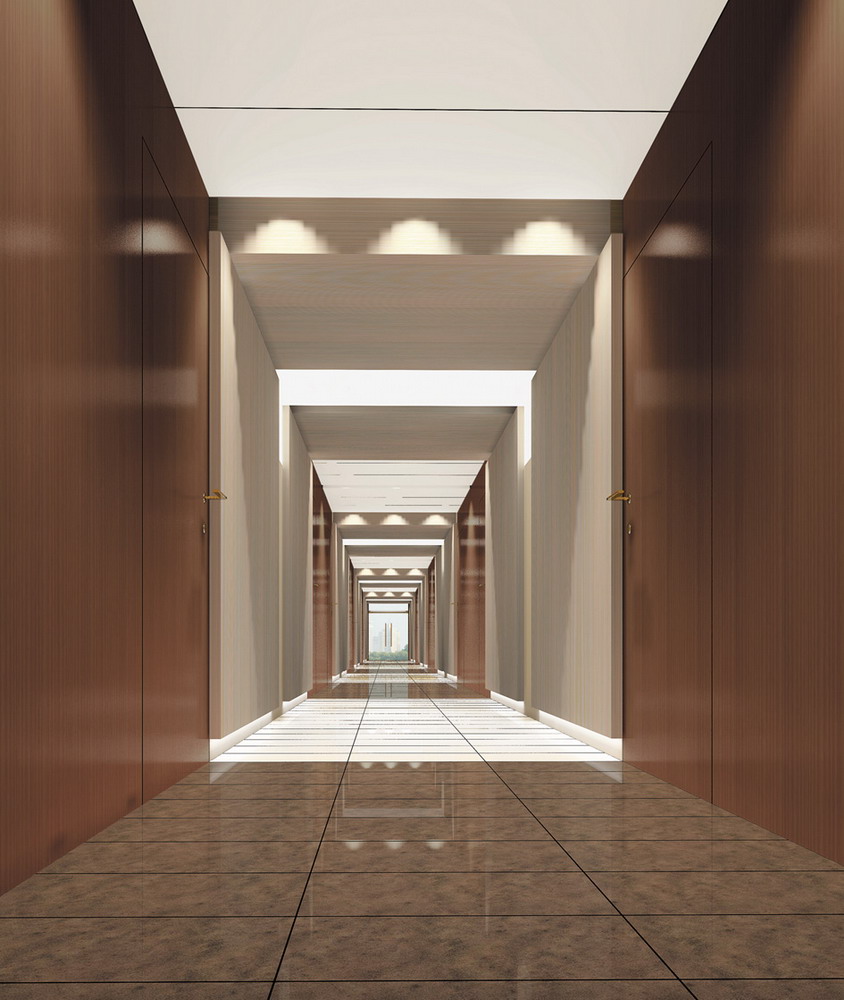
北京大学法学院走廊
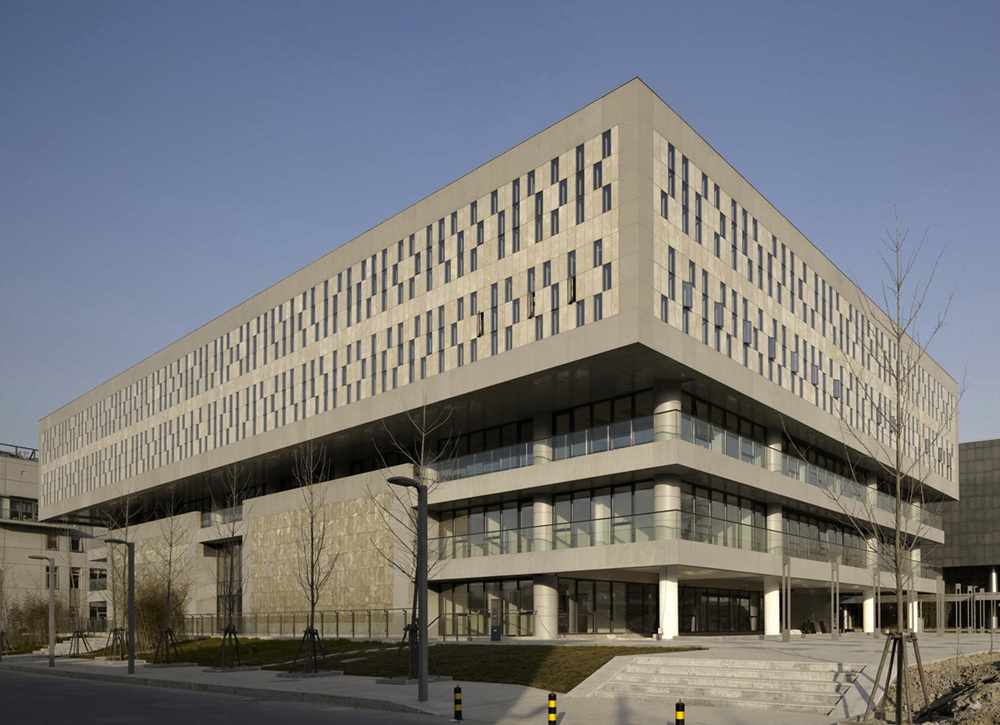
北京大学法学院-9
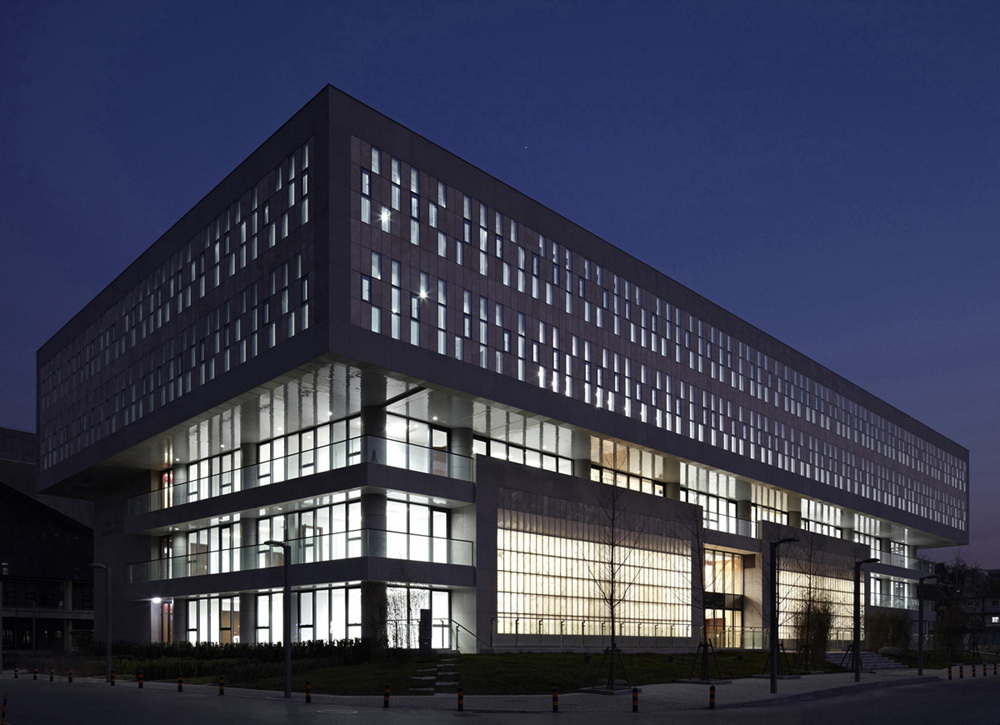
北京大学法学院-10
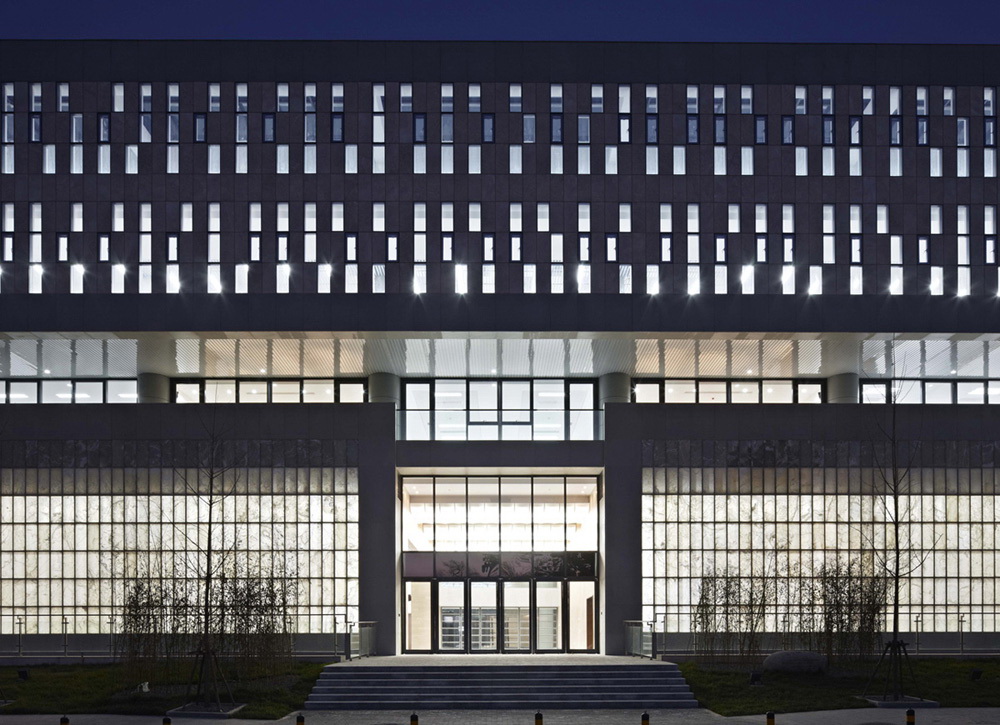
北京大学法学院-11
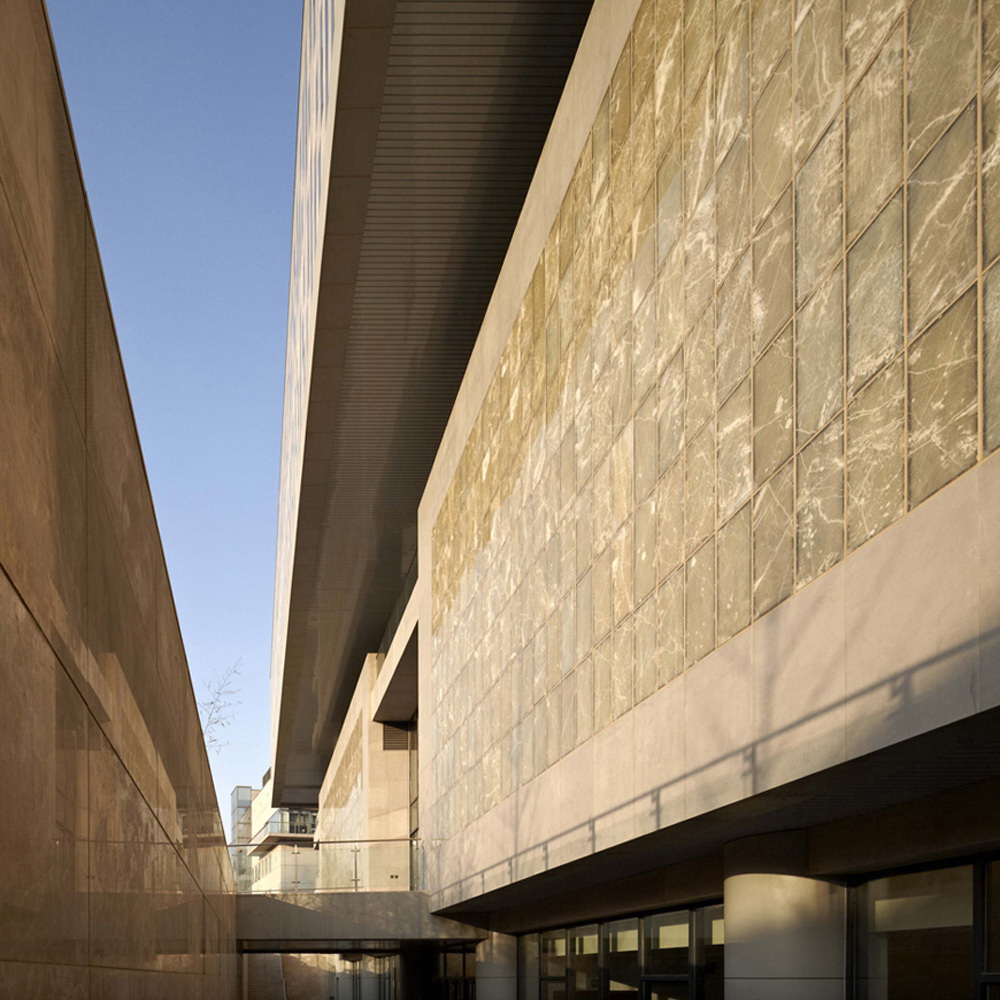
北京大学法学院-12
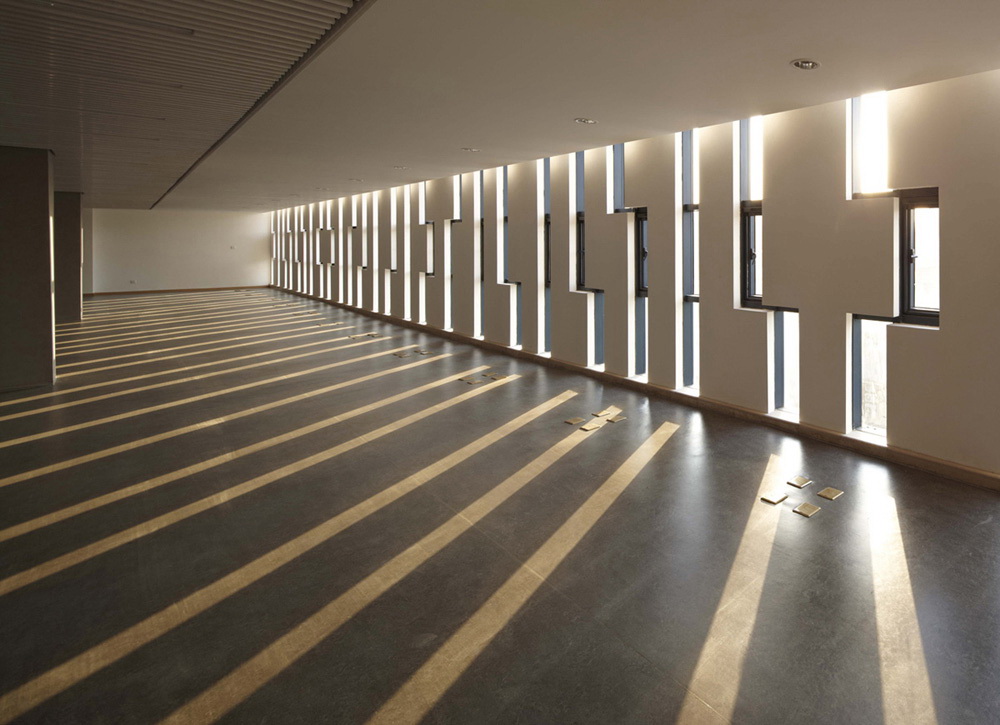
北京大学法学院-13
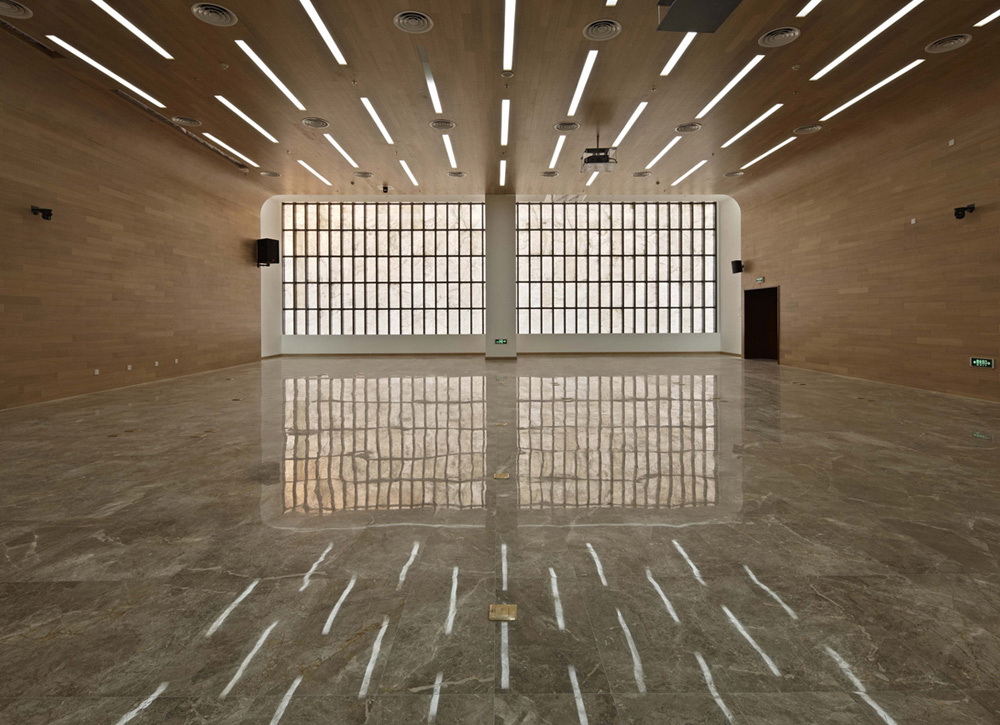
北京大学法学院-14
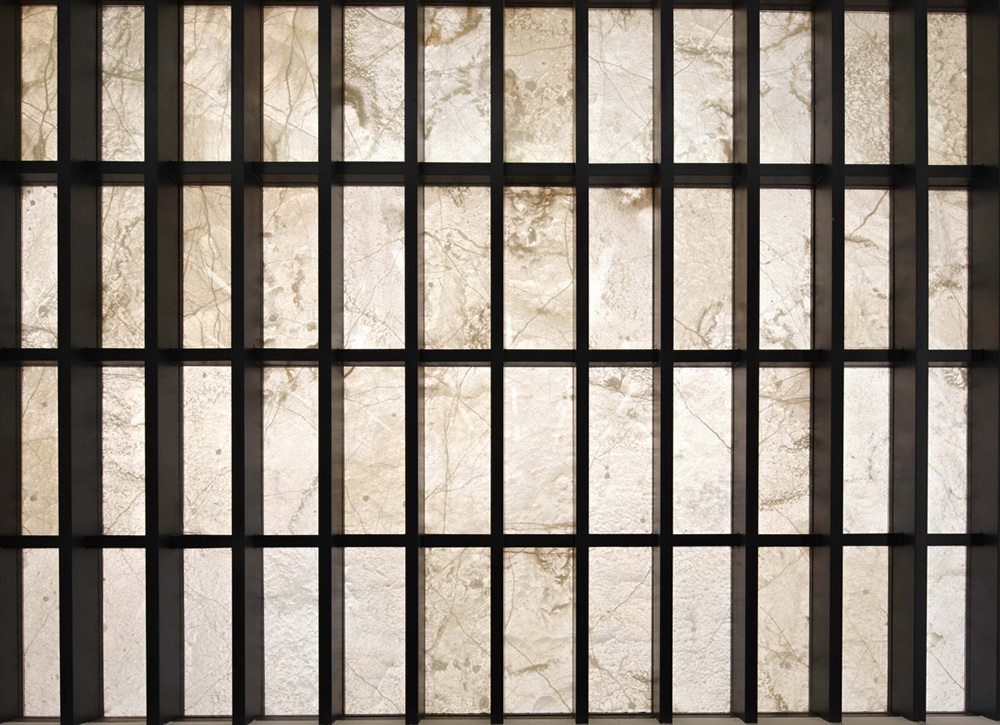
北京大学法学院-15
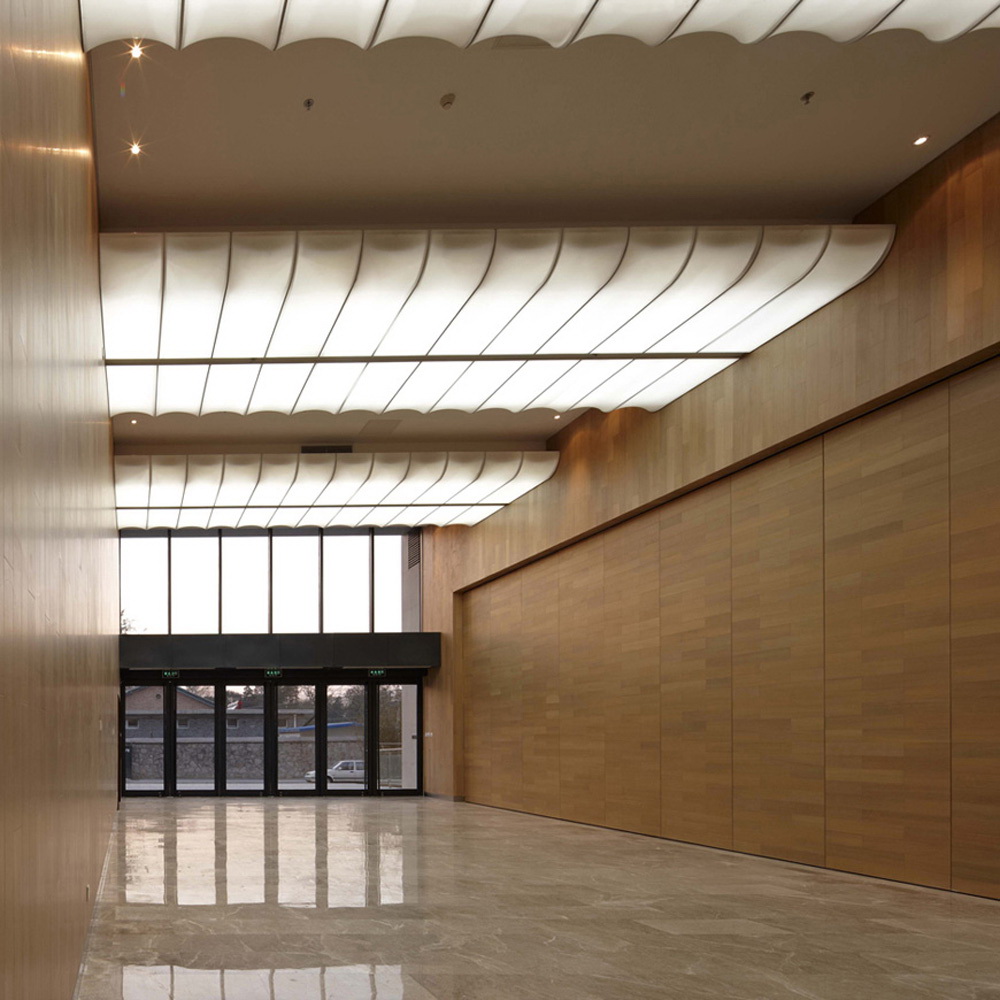
北京大学法学院-16
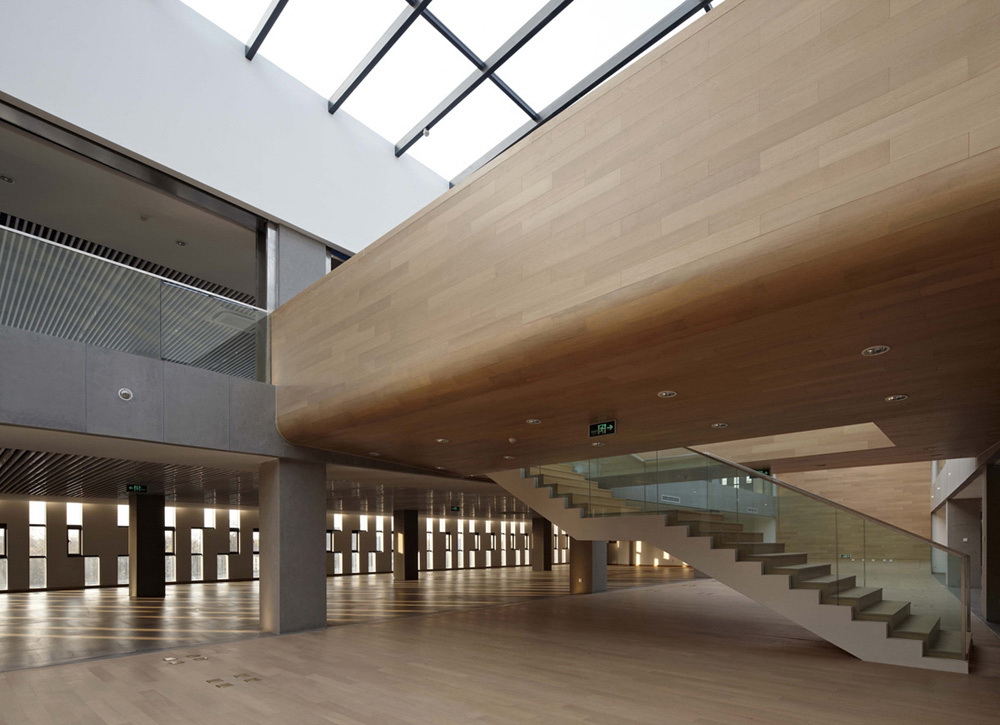
北京大学法学院-17
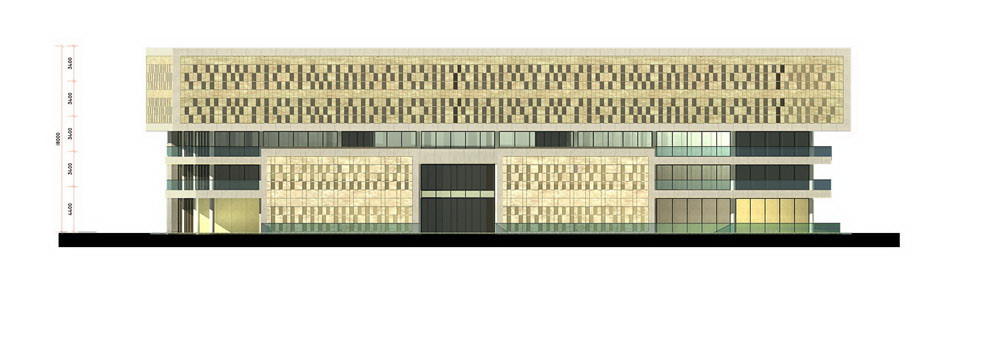
立面图01 elevation 01

立面图02 elevation 02
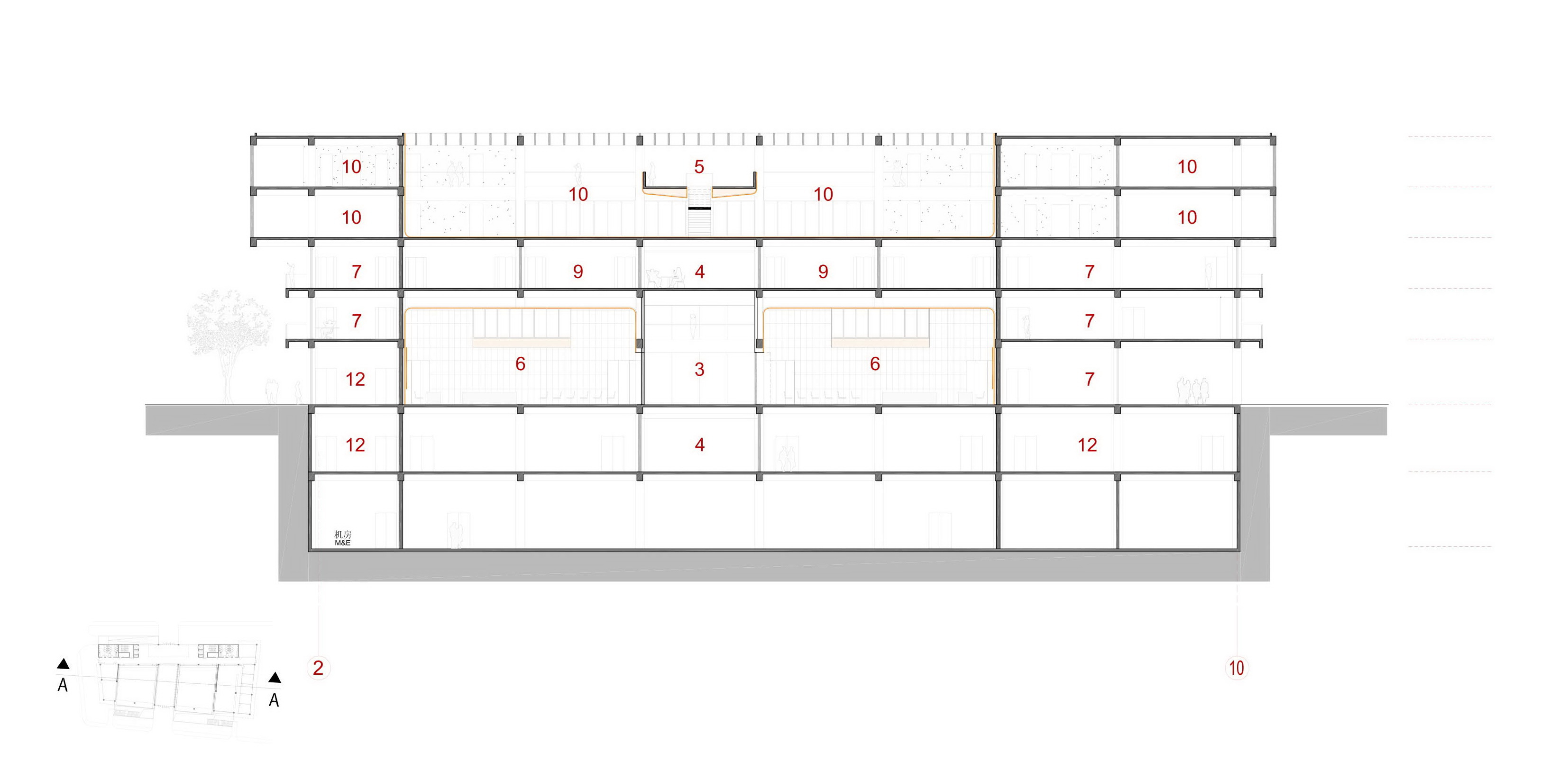
剖面图A section A
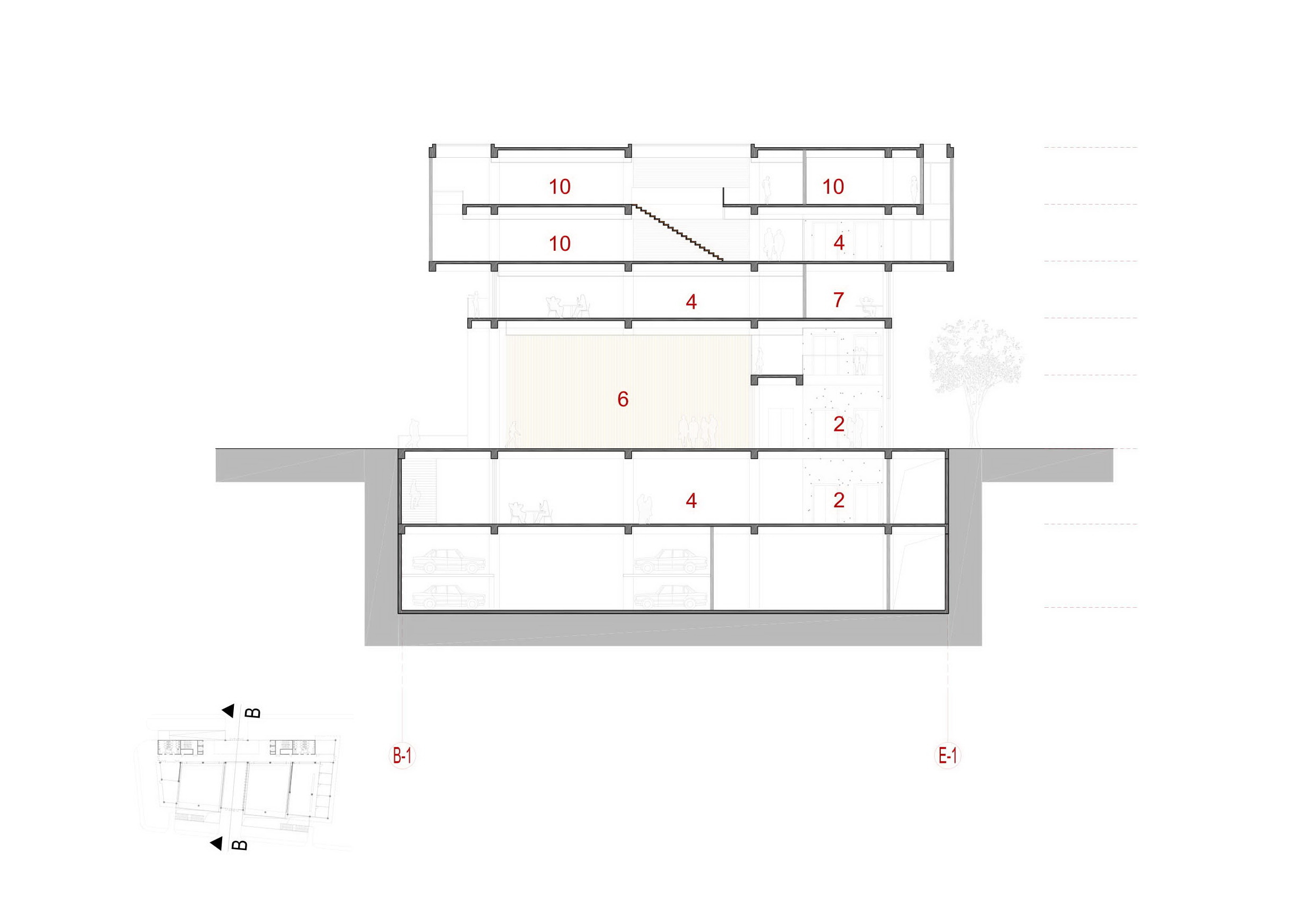
剖面图B section B
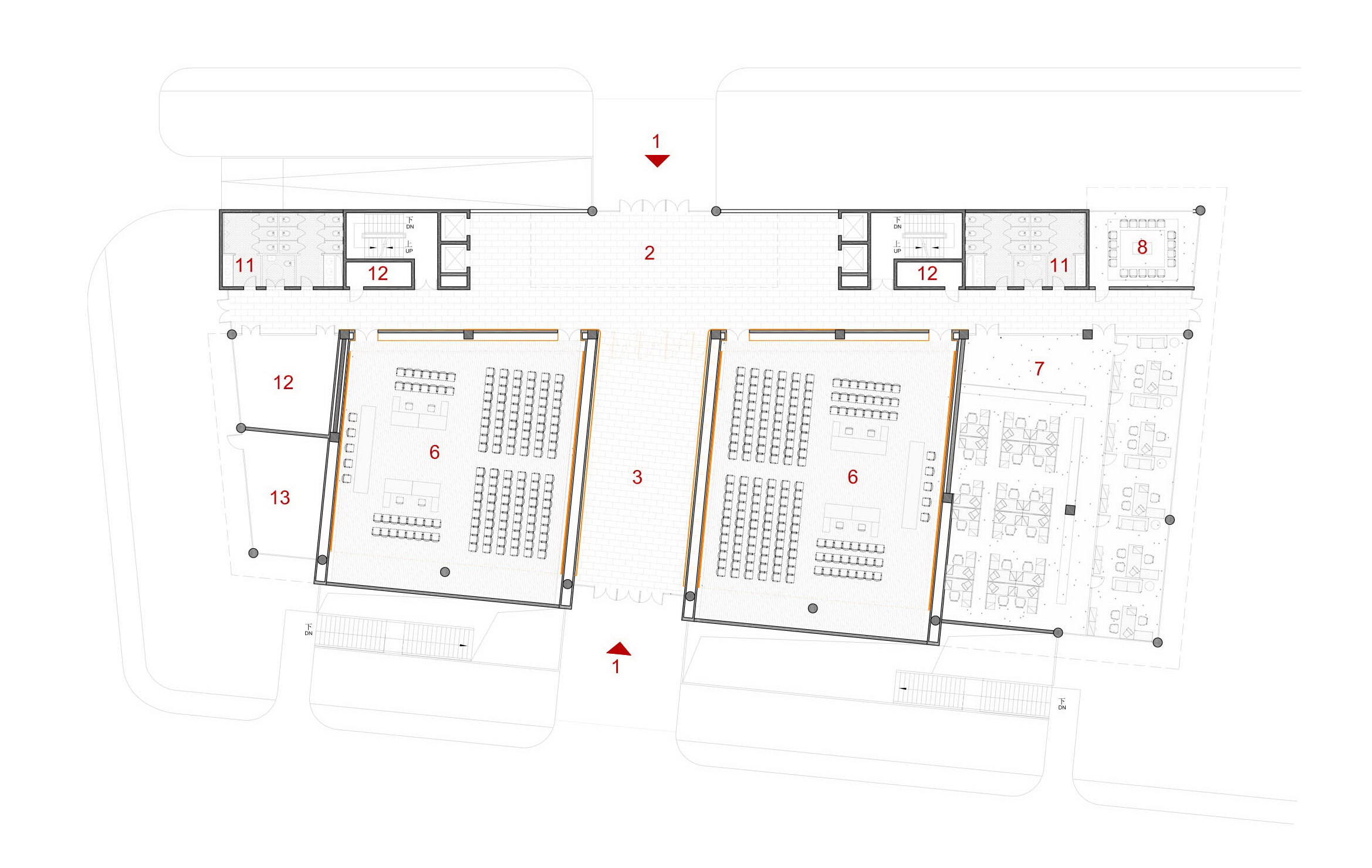
首层平面图 ground flloor plan
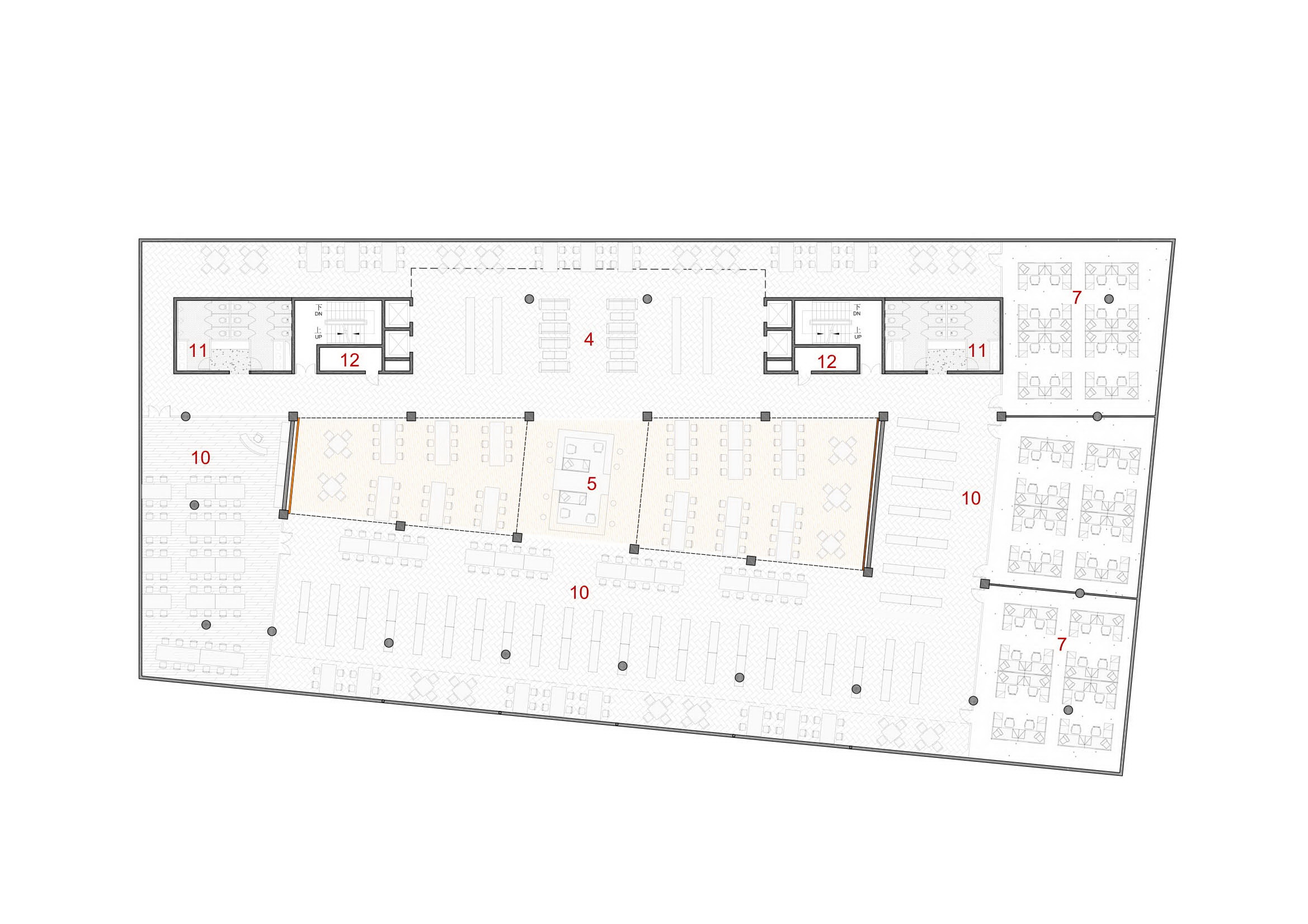
五层平面图 fouth floor plan
