The Canopy: Student Pavilion Erasmus University
设计方:NEXT Architects 和MASS Studies工作室
位置:荷兰 鹿特丹
分类:园林小品
内容:实景照片
图片:17张

“The Canopy”是一个由荷兰NEXT事务所和韩国MASS工作室联合完成的学生亭设计,亭子的建造环境是一片浓荫的开阔场地,它非常适合学生们来此聚集,绝佳的场地及环境促使建筑师生成一个盖顶的形式,设计师想通过这样一个结构保持场地的延续感和开阔感。这个位于校园中心的亭子结构是学生和智慧的聚集地,它不仅为室内的活动提供有力的支持,同样也是刺激室外活动的一个良好机制。
“The Canopy”, a collaborative project between NEXT Architects, Amsterdam and MASS Studies, Seoul for the invited competition for a student pavilion at the Erasmus University Rotterdam. The designated location for the pavilion is characterized by the horizontal continuity of a leaf canopy of the surrounding trees and provides very desirable condition for meeting within the campus of the Erasmus University (EUR). With the involvement of this exceptional environment by the new pavilion we commit to provide for the continuation of the existing spatial qualities of continuity and openness within a ‘canopy’. The central position that involves the pavilion on campus, can be compared to an atom consisting of a visible nucleus, but whose real influence is much greater and is determined by the constantly moving electrons in the surrounding shells. The pavilion will serve as the focal point of meeting and knowledge. In this the activities and events in the building not only work as a catalyst for a lively interpretation inside the building, but will also serve as a stimulus for movements around the site.

鹿特丹伊拉斯姆斯大学学生亭-2

鹿特丹伊拉斯姆斯大学学生亭-3

鹿特丹伊拉斯姆斯大学学生亭-4

鹿特丹伊拉斯姆斯大学学生亭-5
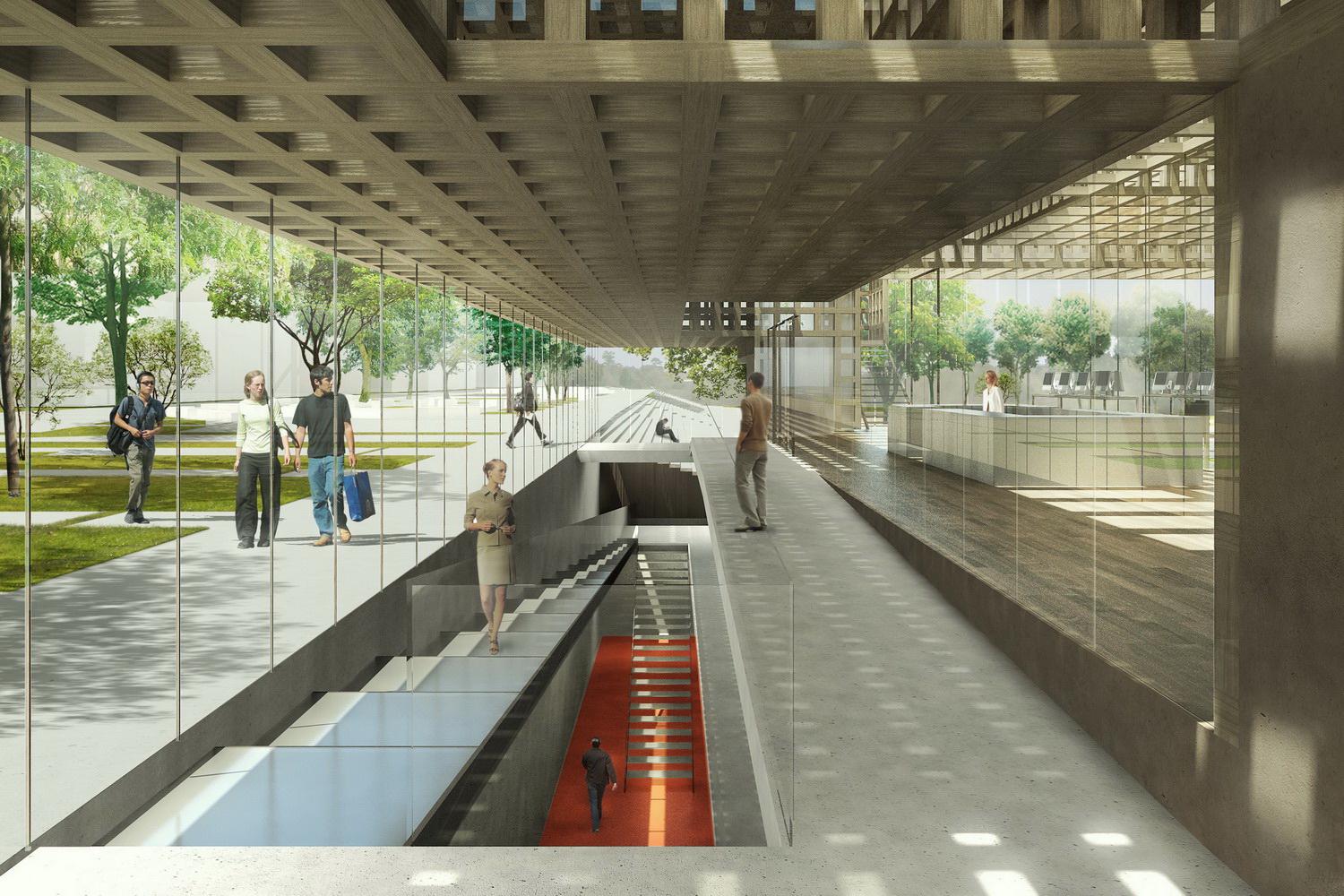
鹿特丹伊拉斯姆斯大学学生亭-6

鹿特丹伊拉斯姆斯大学学生亭-7
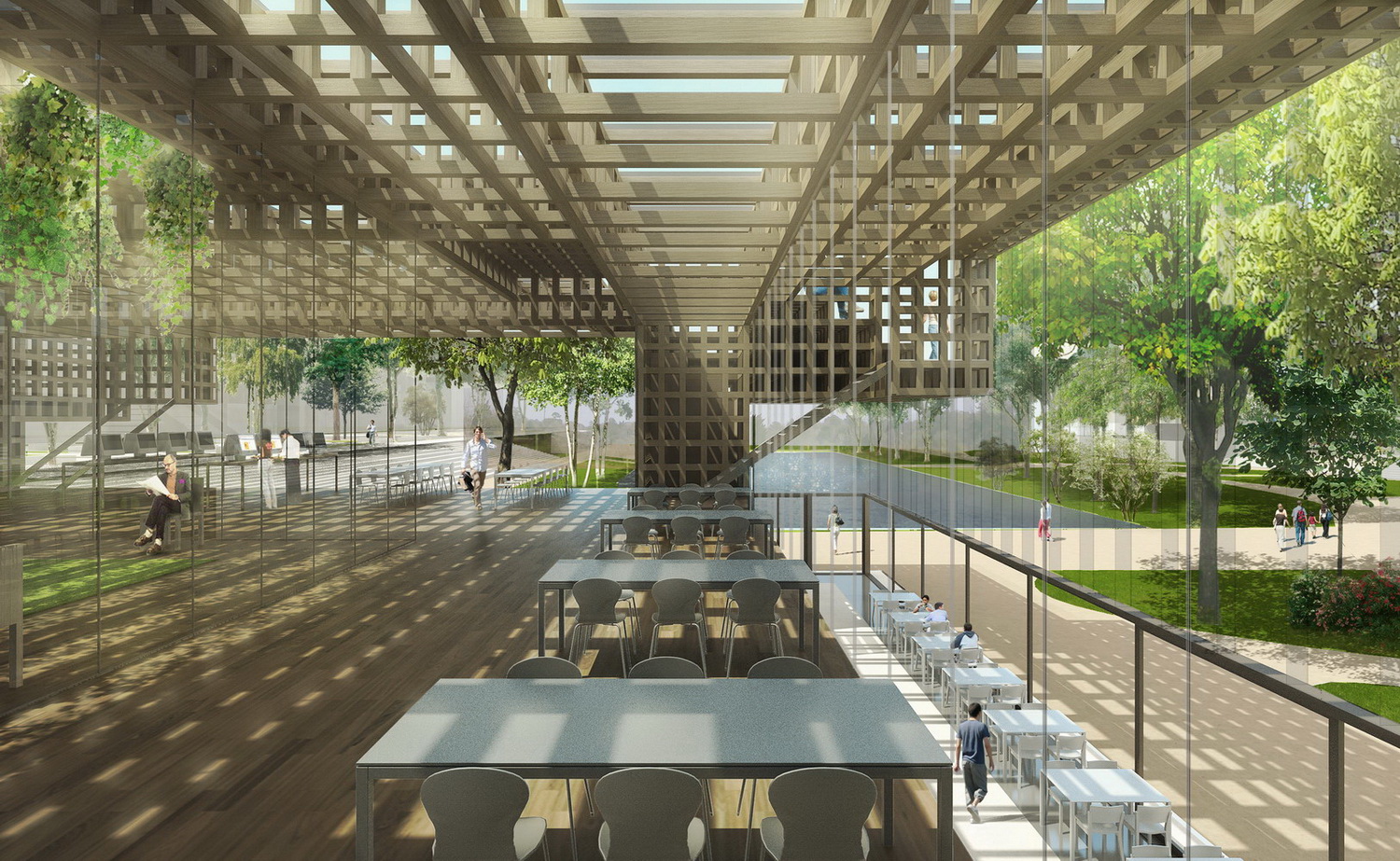
鹿特丹伊拉斯姆斯大学学生亭-8
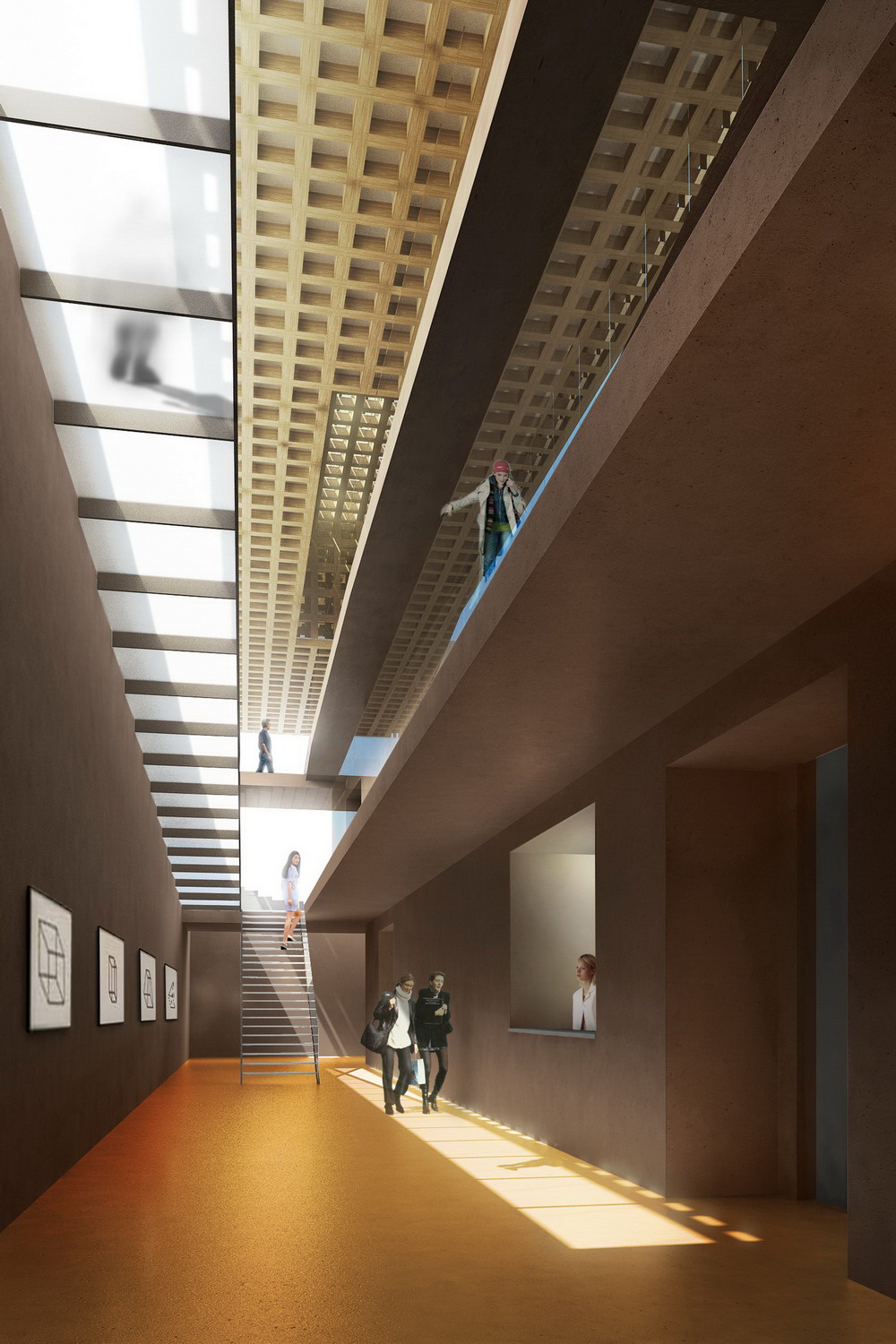
鹿特丹伊拉斯姆斯大学学生亭-9
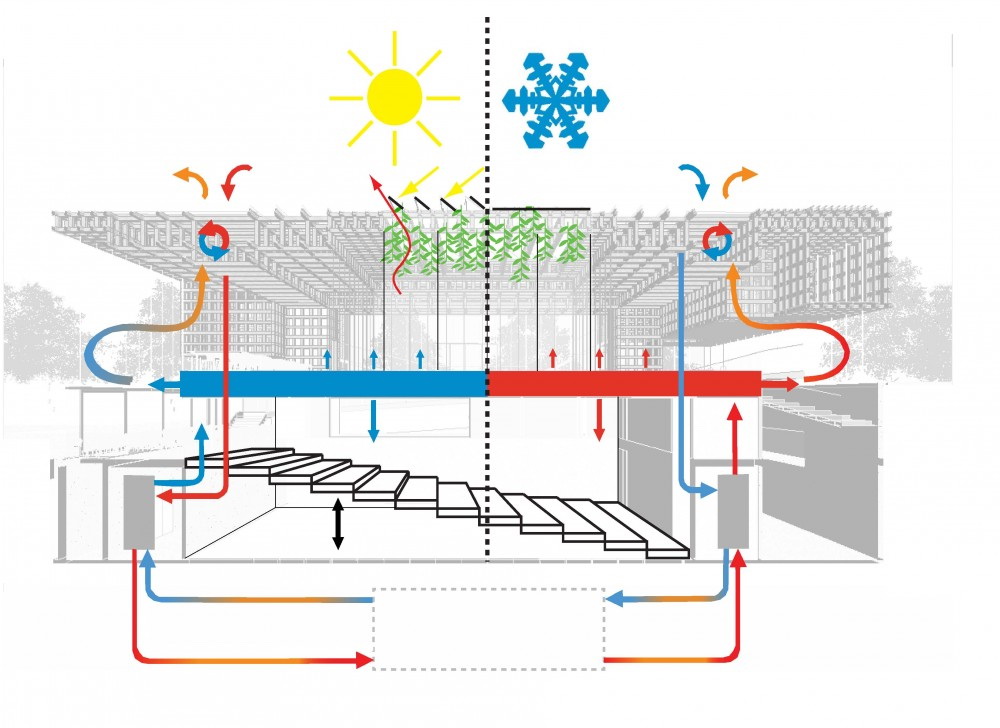
被动节能系统 Passive System Diagram
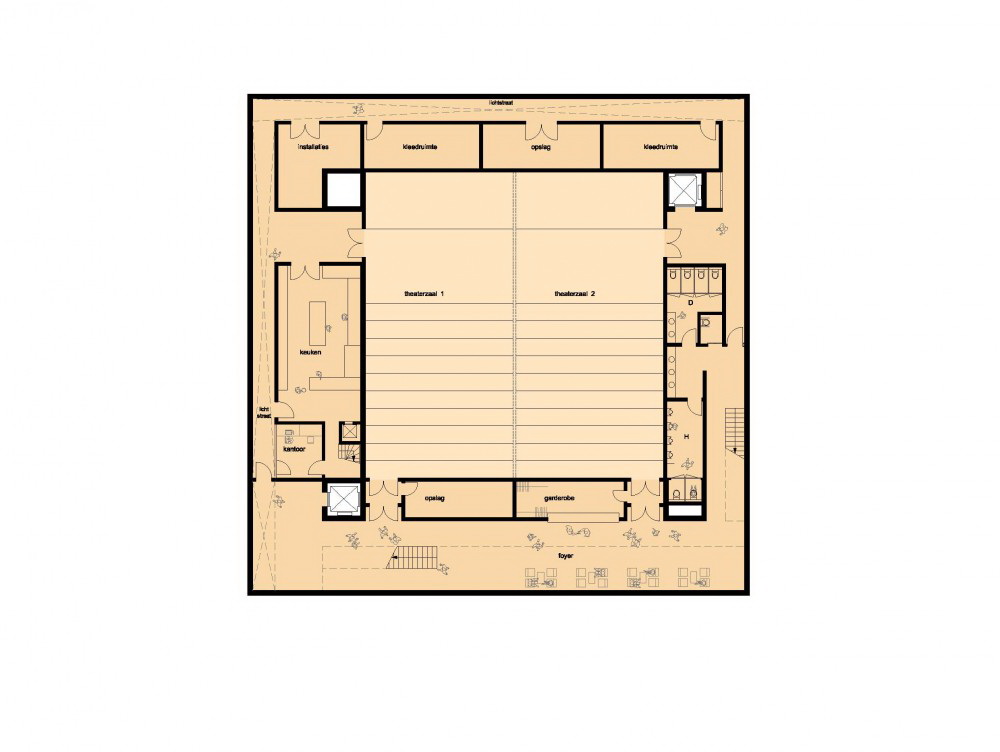
二层平面图 2nd Floor Plan
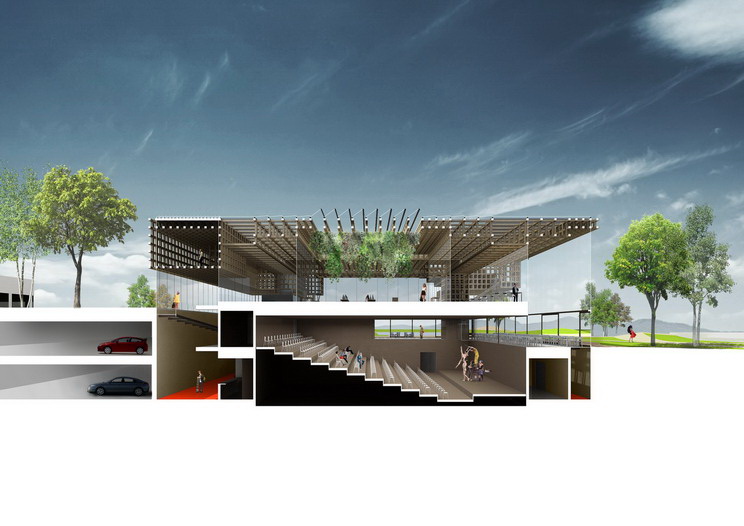
建筑剖面图 Building Section
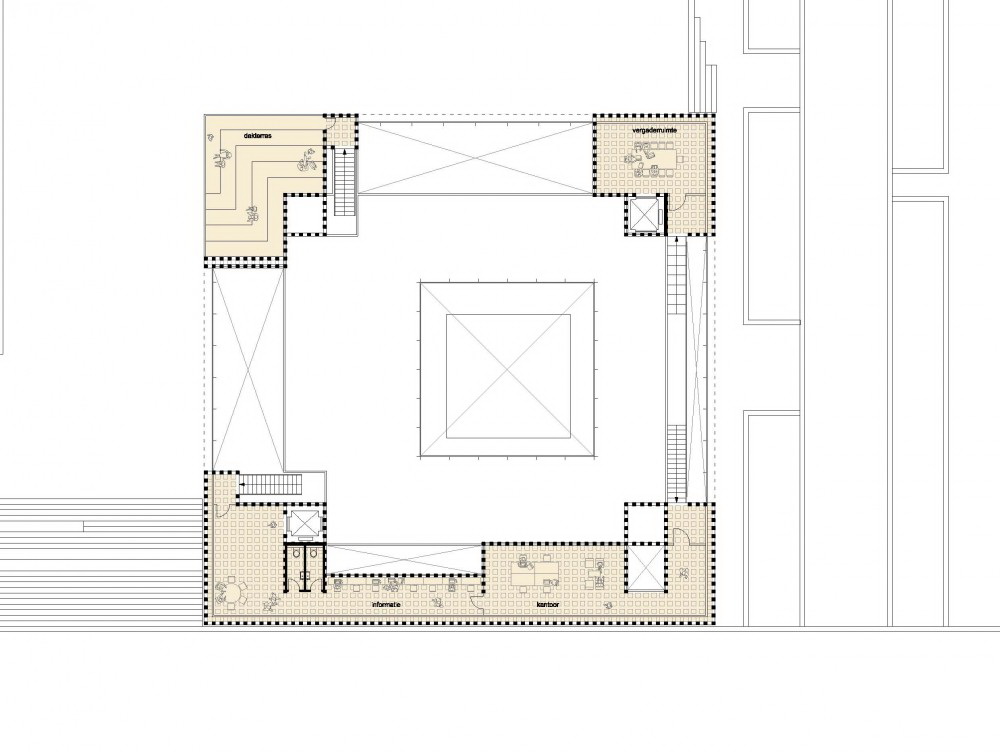
楼顶平面图 Roof Plan
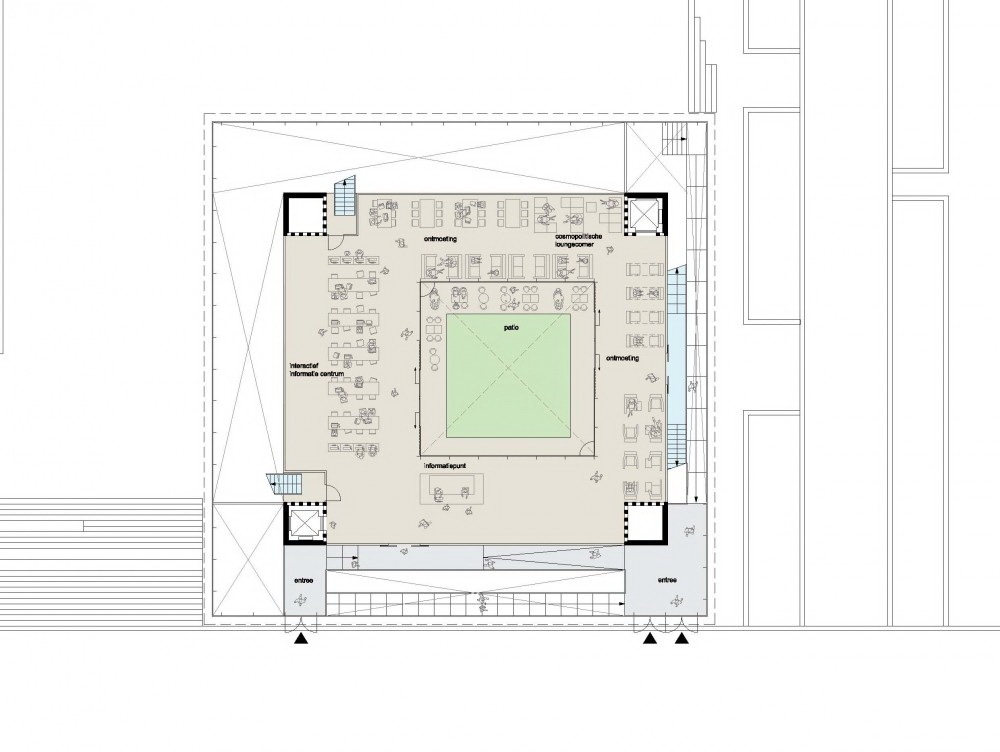
三层平面图 3rd Floor Plan

位置平面图 Site Plan

一层平面图 1st Floor Plan
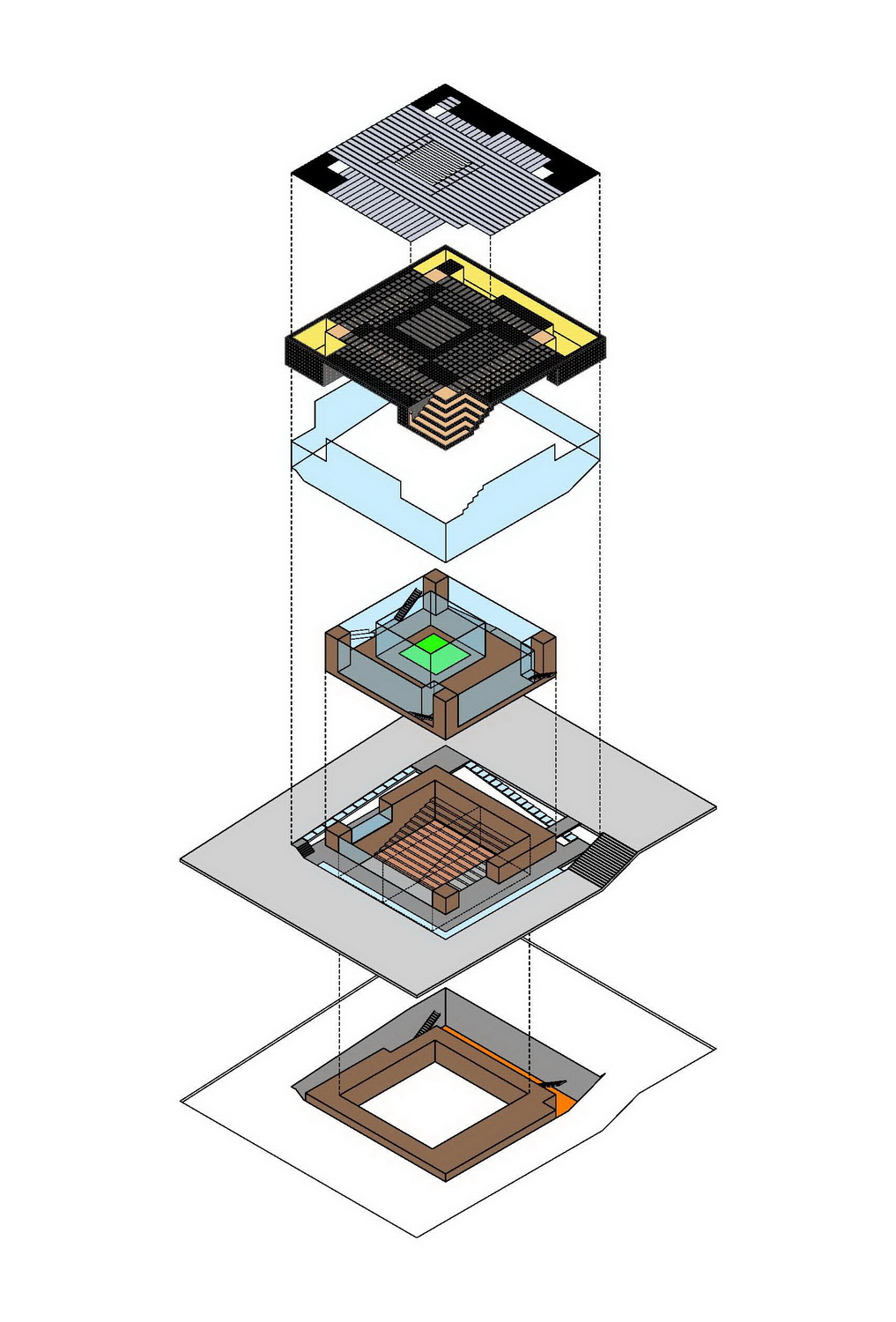
轴测图 Exploded Axonometric Diagram
被动节能系统 Passive System Diagram
