© Nick Kane
尼克·凯恩
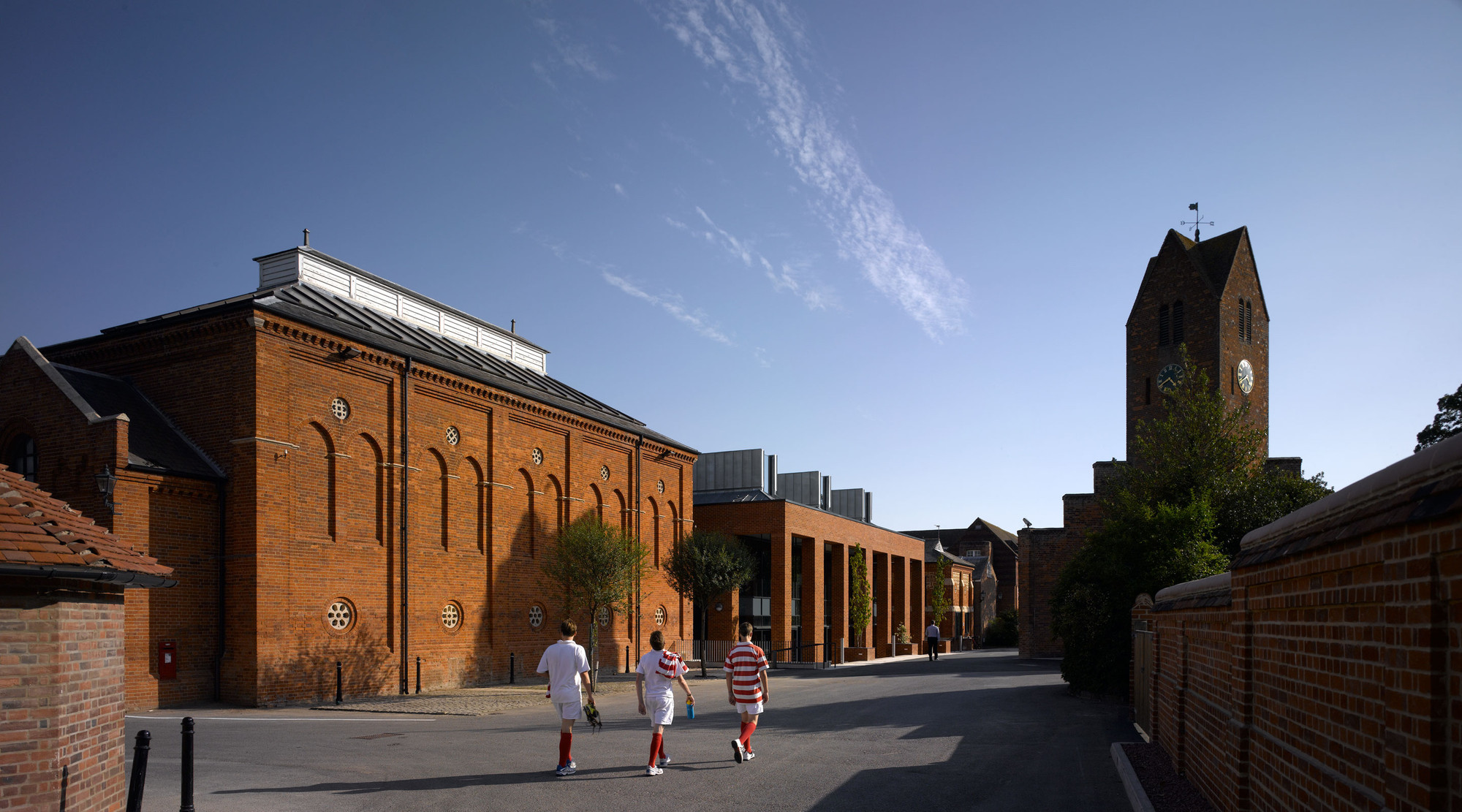
架构师提供的文本描述。拉德利学院位于肯宁顿和阿宾敦之间,在拉德利村的东边,可以看到整个牛津郡西南部的景色。它由威廉·塞维尔牧师于1847年建立,现在可容纳684名男孩。
Text description provided by the architects. Radley College is situated between Kennington and Abingdon on the eastern edge of Radley Village and commands views across South-West Oxfordshire. Established in 1847 by the Rev. William Sewell, it now accommodates up to 684 boys.
© Nick Kane
尼克·凯恩
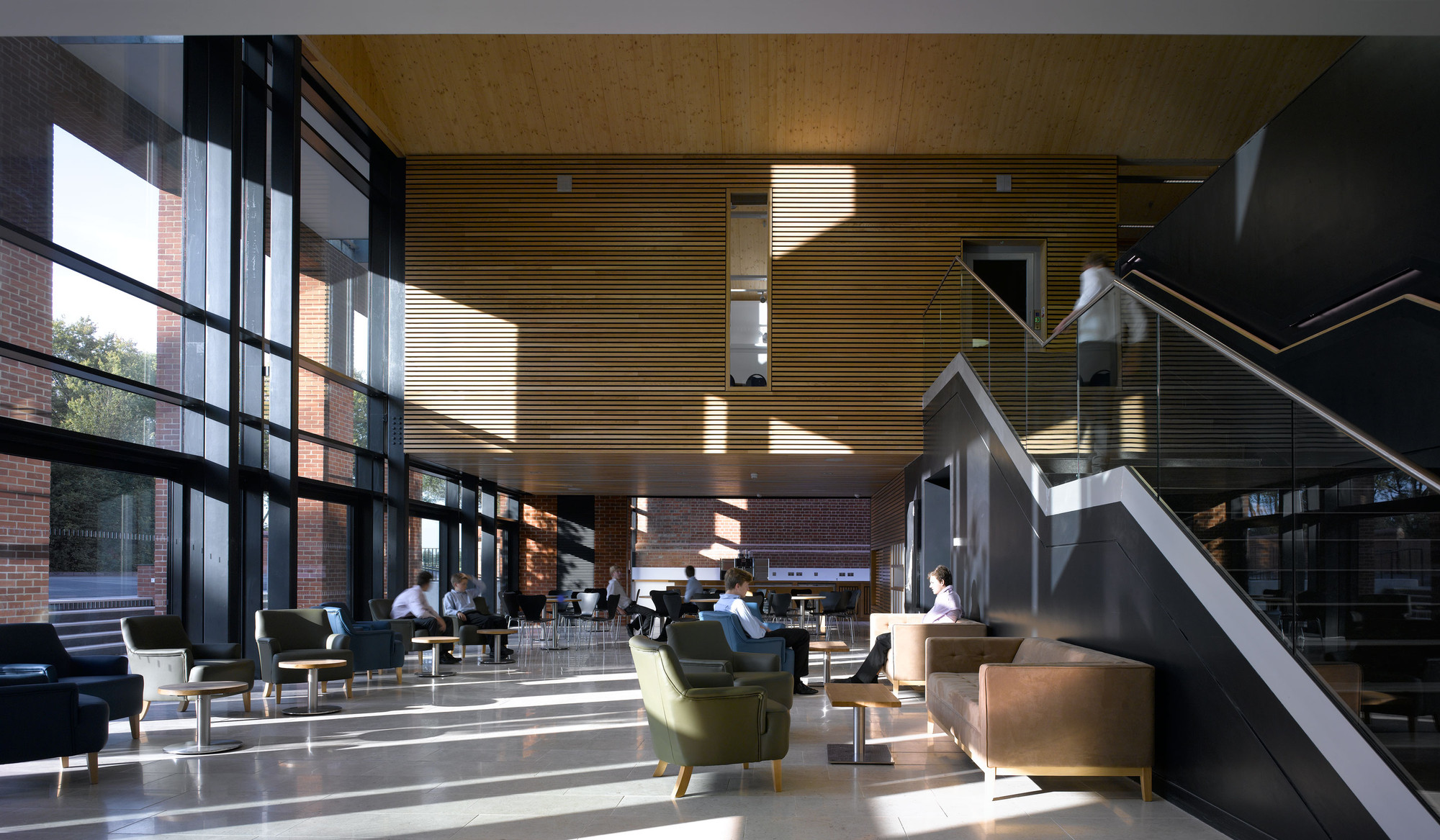
这个项目对Radley学院来说是一个重要的里程碑,因为它解决了一些已经存在了一段时间的重要业务问题。此外,学院还确定了学校在教学和社会住宿方面的一些空间需求。需要10个新的教学教室,以便“在一个屋檐下”教授历史和政治学科。这解决了专用教室的短缺问题,在这种情况下,以前的多种用途教室被依赖,导致了重大的时间表问题。
This project represents a significant milestone for Radley College as it addresses a number of important operational issues that have existed for some time. In addition, the College identified a number of space needs for both teaching and social accommodation for the school. Ten new teaching classrooms were required to enable the subjects of history and politics to be taught ‘under one roof’. This addressed the shortages of dedicated classrooms, where previously multiple use classrooms were relied upon leading to significant timetabling problems.
© Nick Kane
尼克·凯恩

Radley学院有一个多产的艺术系,其扩展需要包括一个新的画廊(Sewell画廊),并且需要更多的空间,以便在评估期间和评估后为这些男孩的艺术品提供安全的展示和存储。安全的画廊也使高调和重要的艺术家展示他们的作品。
Radley College has a prolific art department whose expansion needed to include a new gallery (The Sewell Gallery) and additional space was required to provide secure display and storage of the boys’ artwork during and after assessment. The secure gallery also enables high profile and important artists to show their work.
© Nick Kane
尼克·凯恩
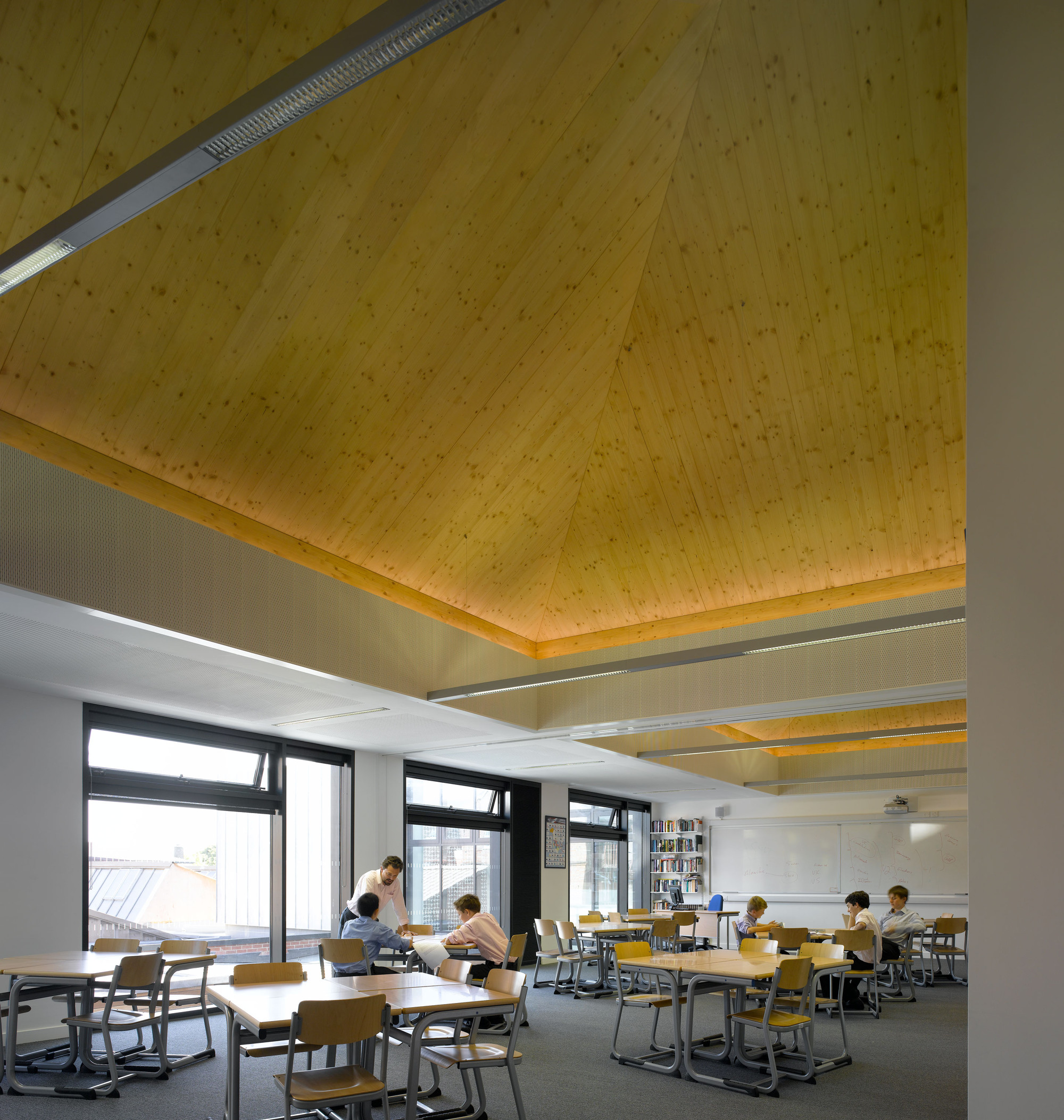
一个新的社会空间被要求作为一个急需的地方,让男孩们在他们的寄宿住所或“社交场所”的限制之外放松和见面,在那里这种性质的空间是有限的。新的社会空间也将是一个学院工作人员可以接待男孩的父母,父母可以在开放和私人环境中与子女见面的地方。该咖啡厅将在白天和在主要餐饮设施无法进入时,为用户提供清淡的茶点。
A new social space was required as a much-needed place for the boys to relax and meet outside of the confines of their boarding houses or ‘socials’, where space of this nature is limited. The new social space will also be a place where College staff can receive parents of the boys and where parents can meet with their children in both open and private environments. The café will offer users light refreshments during the day and at times when the main dining facility is not accessible.
Section AA
AA节
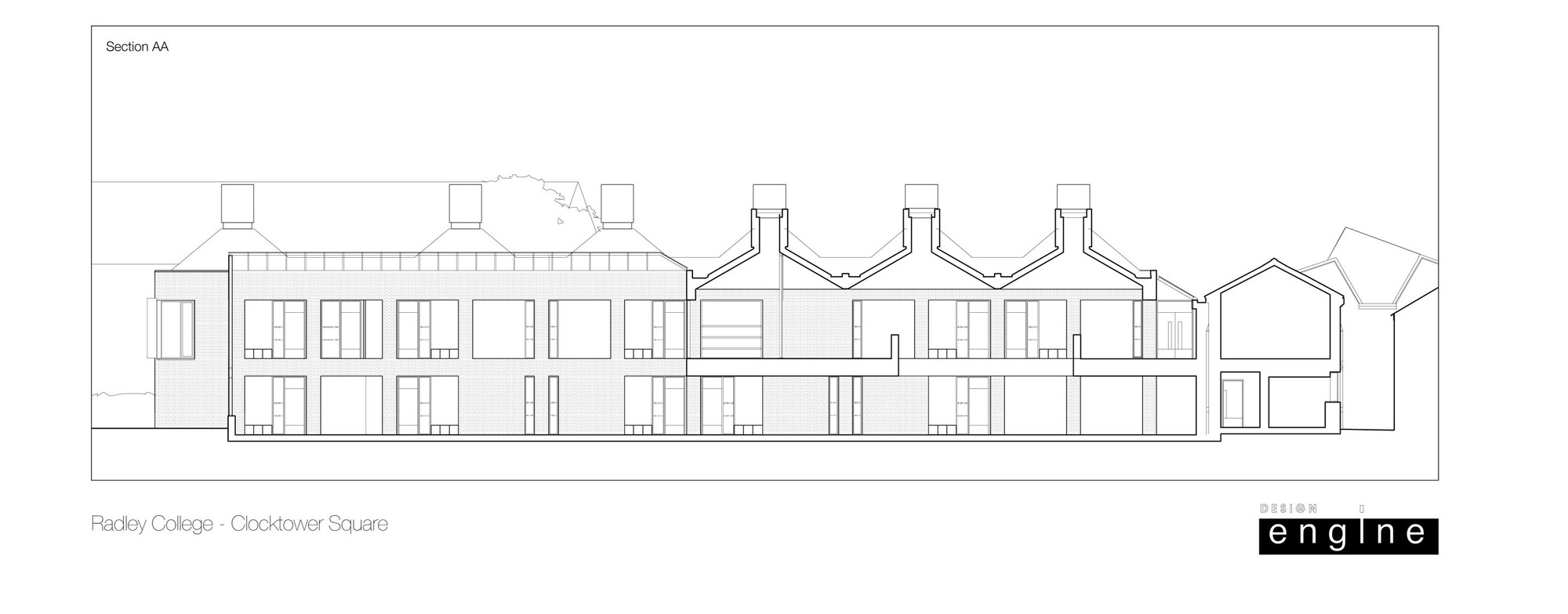
除了解决学院的一些重要问题外,该项目还提供了一个独特的机会,可以改善钟楼广场的环境,并发挥其作为大学校园中心的公民空间的潜力。
As well as addressing a number of important issues for the College, the project also represented a unique opportunity to improve the environment of the Clocktower Square and realise its potential as a civic space in the heart of the College campus.
© Nick Kane
尼克·凯恩
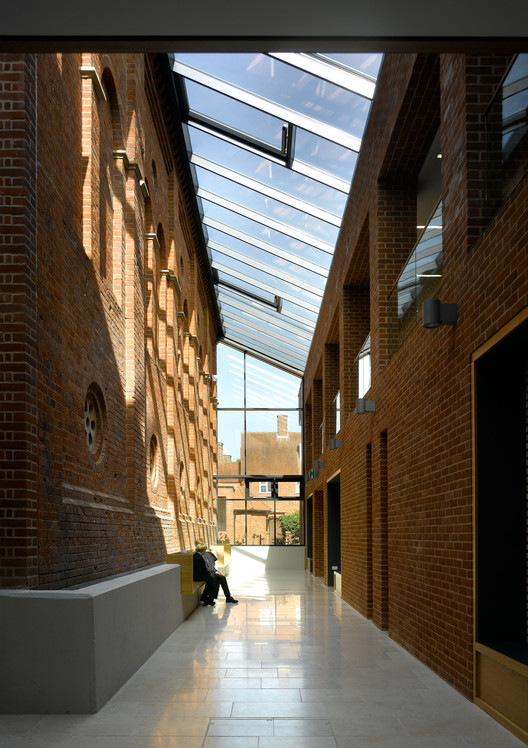
考虑到钟楼广场的重要性,该项目有意将公民活动与这一空间联系起来。新提案的这一部分的立面是用砖头砌成的,比例成比例,以缓和巨大的球拍法院和更多的国内规模的老五法院大楼之间的比例差异。
Given the importance of the Clocktower Square, the development deliberately placed the civic activities to engage with this space. The elevation of this part of the new proposal is colonnaded in brickwork and is proportioned so as to moderate the scale difference between the monumental Rackets Court and the more domestically scaled Old Fives Court building.
Elevations

新的发展把教室作为一个线性的建筑,超过两层,在同一个方向与球拍法庭。较低的楼层是一个砖柱廊,它提供了一个新的有盖的入口路线,使行人远离现有的路边路线,在球拍球场的前立面摆动。
The new development places the classrooms as a linear building over two storeys in the same orientation as the Rackets Court. The lower storey is a brick colonnade, which offers a new covered entrance route, taking pedestrians away from the existing roadside route that swings around the front elevation of the Rackets Court.
© Nick Kane
尼克·凯恩
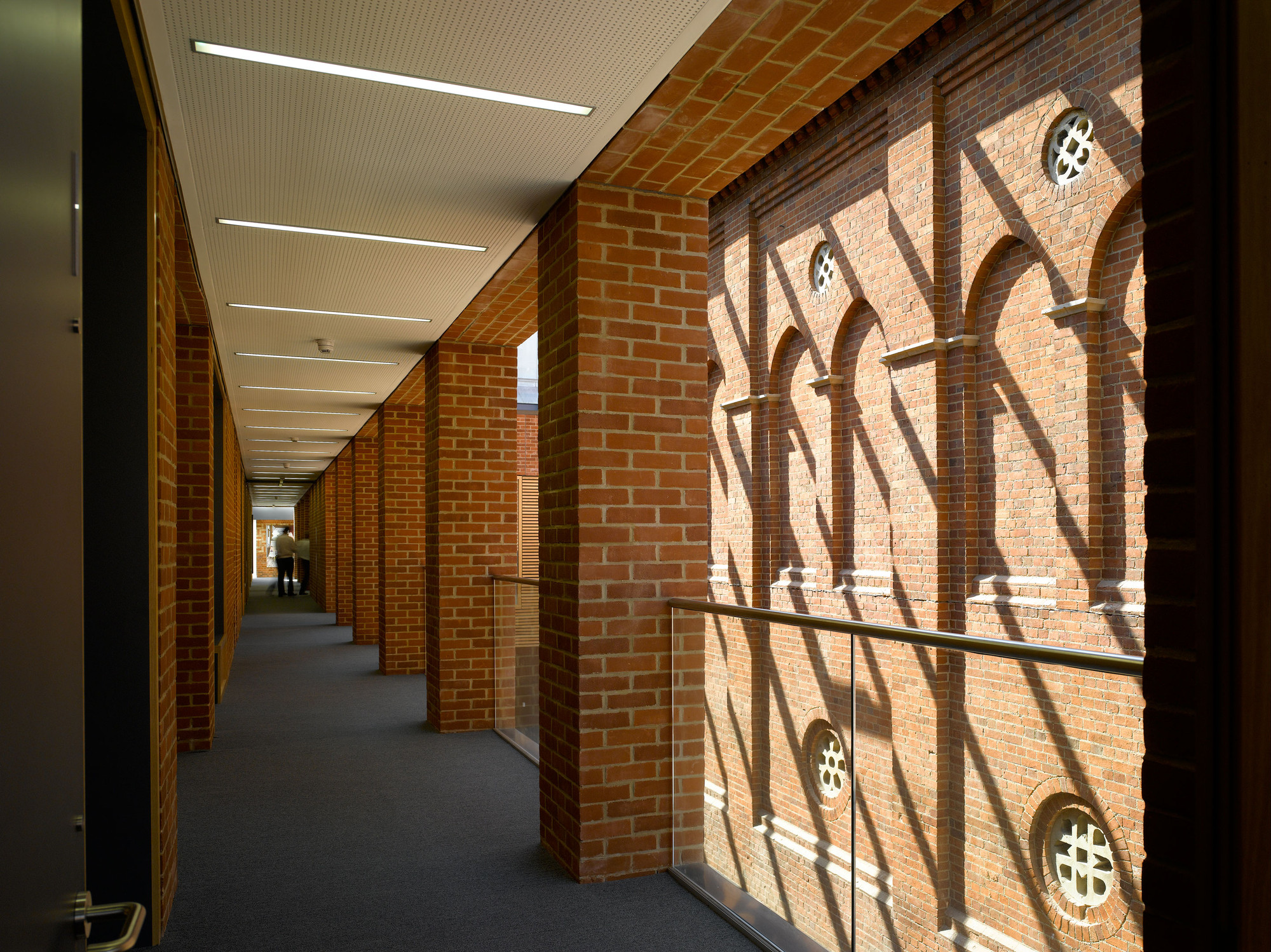
教室的最终立面被故意淡化,以允许艺术作品的空间,并避免与更华丽的正面竞争到球拍球场。教室的屋顶是故意倾斜的,以避免与球拍法庭的屋顶发生冲突,因此它们在内部为上层教室提供了一个雕塑空间。他们被光和通风堆叠覆盖,这将驱动被动通风系统到两层楼。
The end elevation of the classroom building is deliberately played down to allow space for Artwork and to avoid competing with the more ornate frontage to the Rackets Court. The roofs of the classrooms are deliberately pitched so as not to conflict with the roof of the Rackets Court, and as a result they offer a sculpted space internally to the upper classrooms. They are capped with light and ventilation stacks, which will drive the passive ventilation systems to the two-storey building.
© Nick Kane
尼克·凯恩
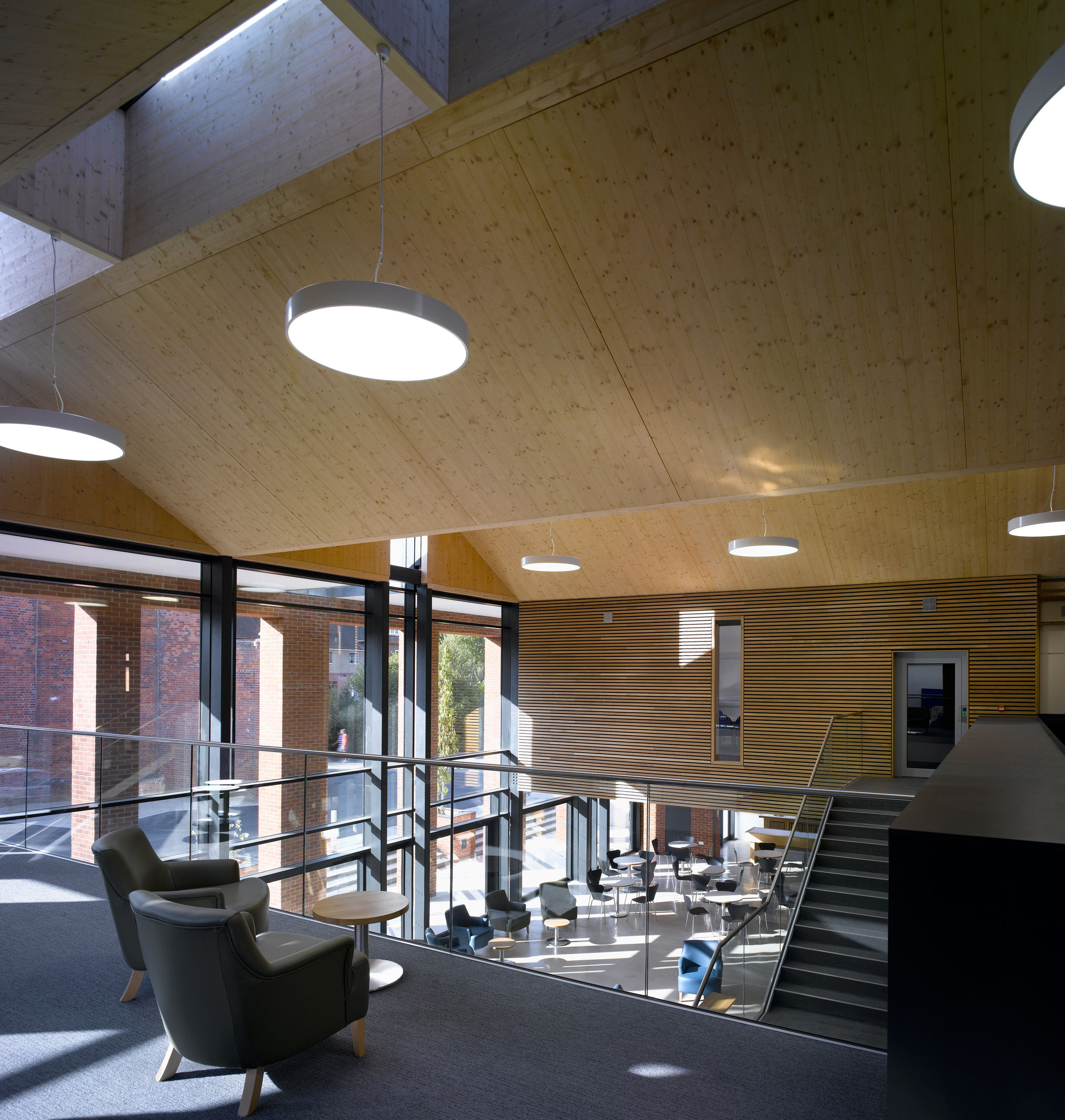
First Floor Plan
一层平面图
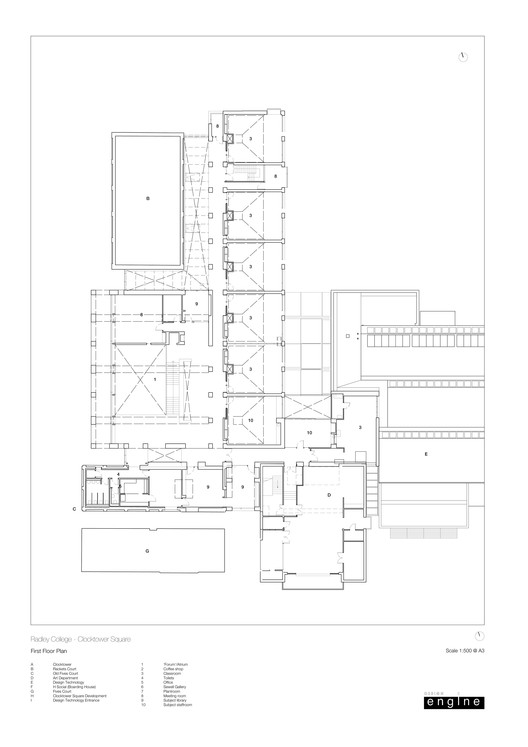
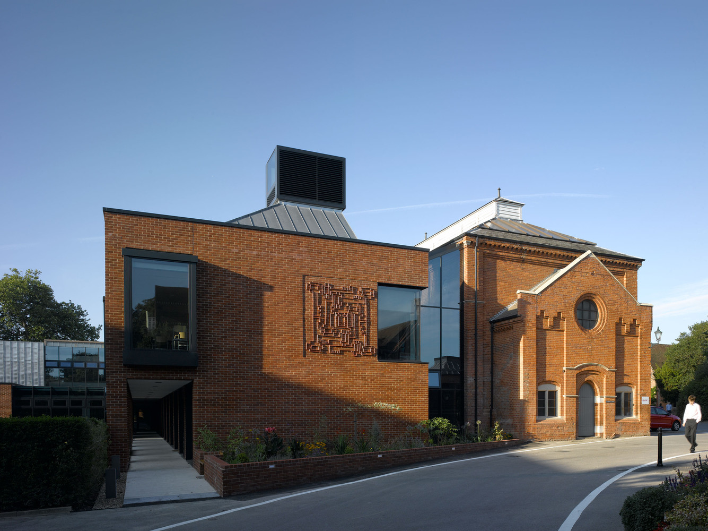
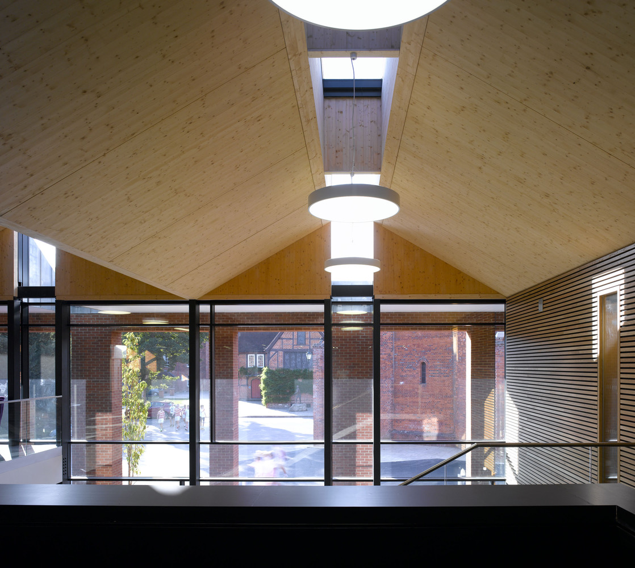
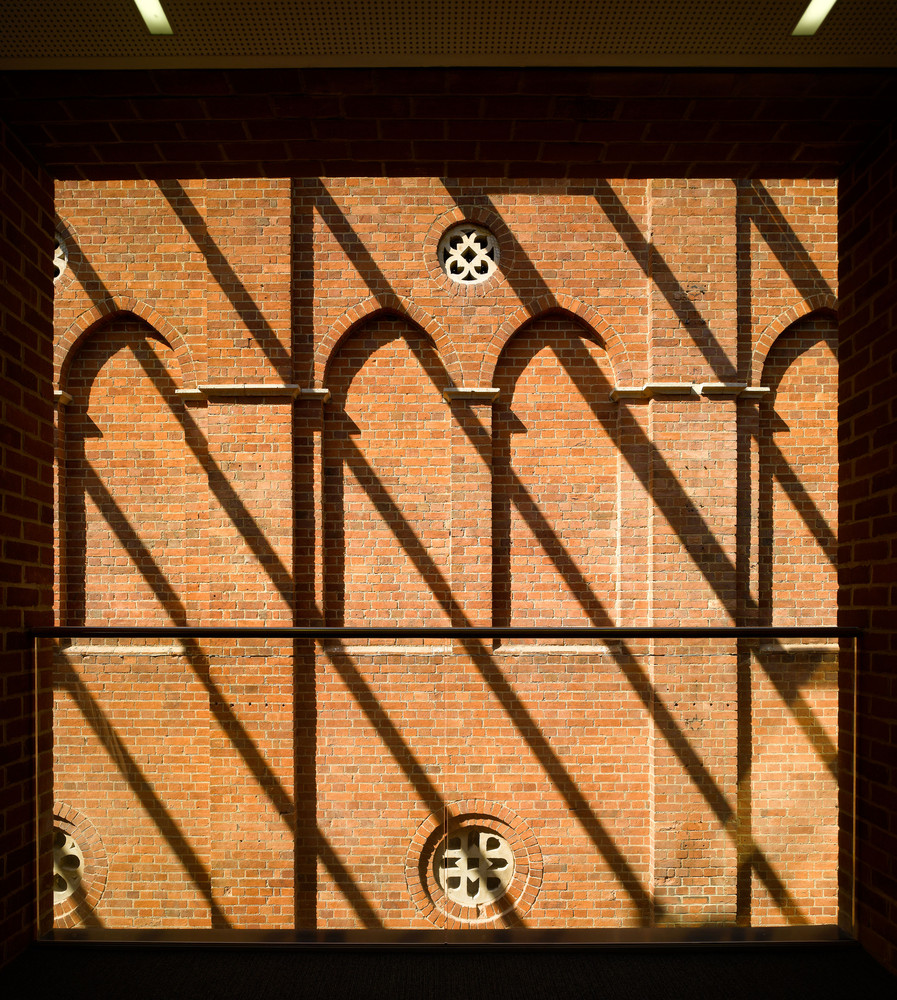

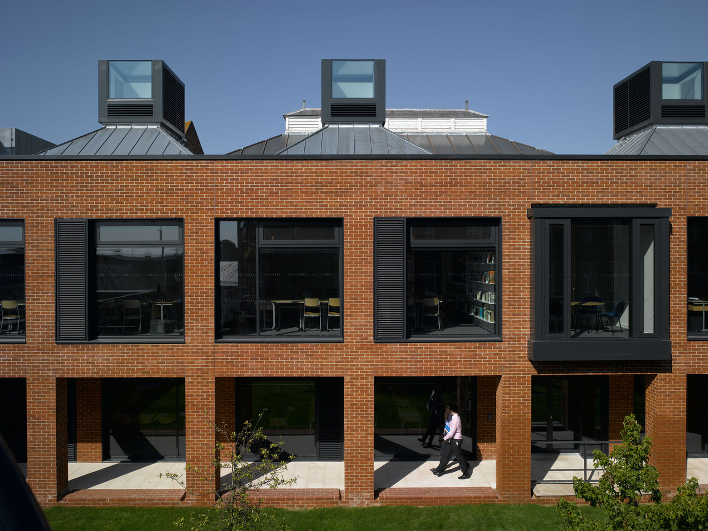
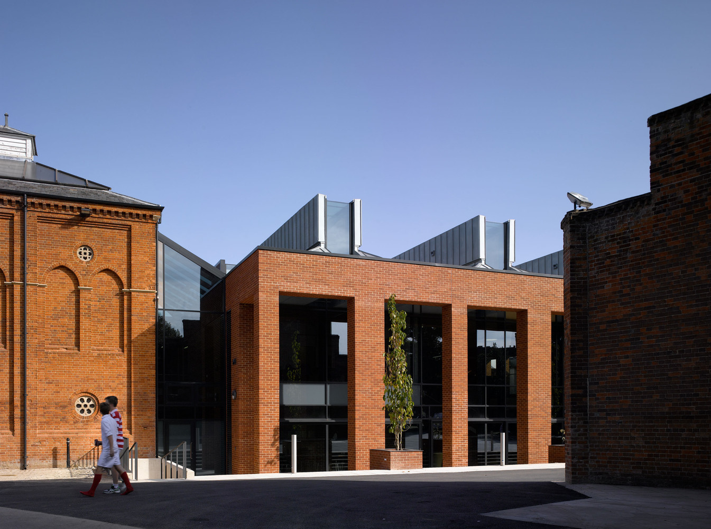
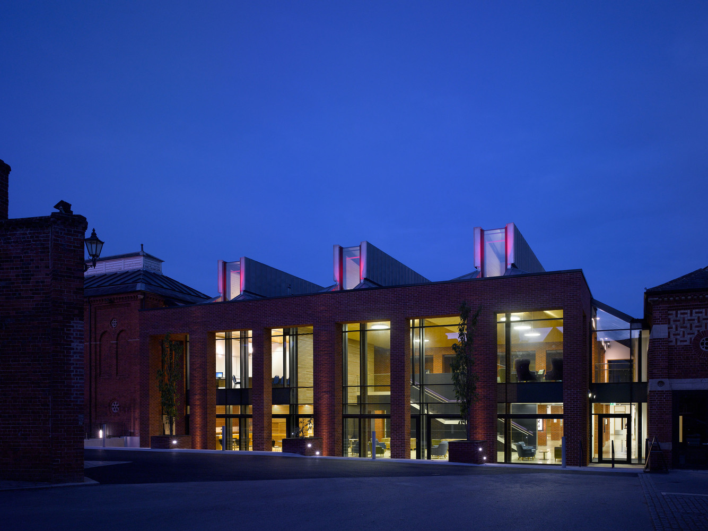
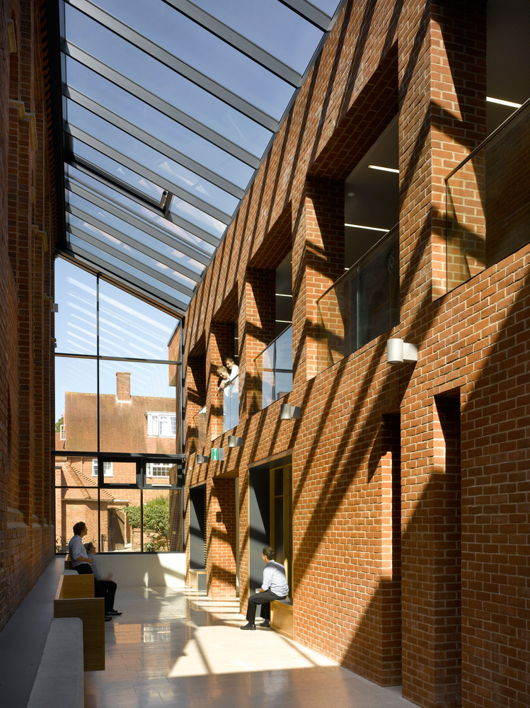


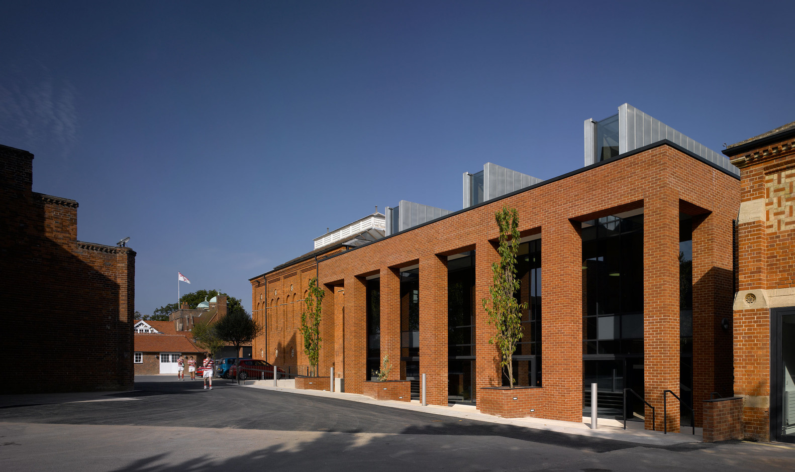



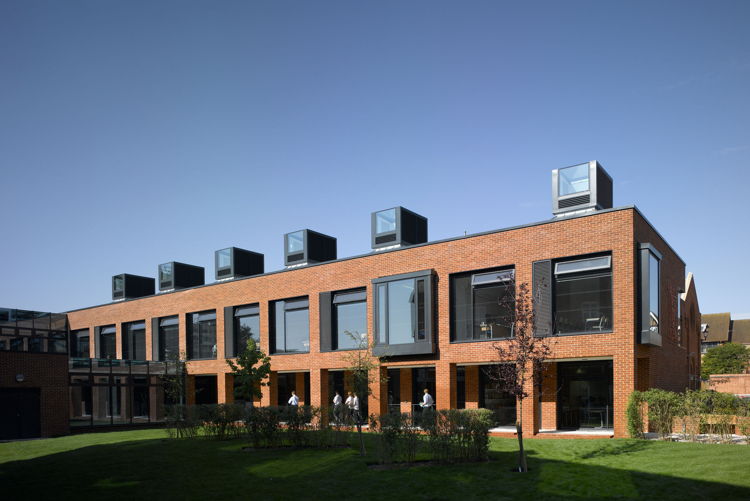

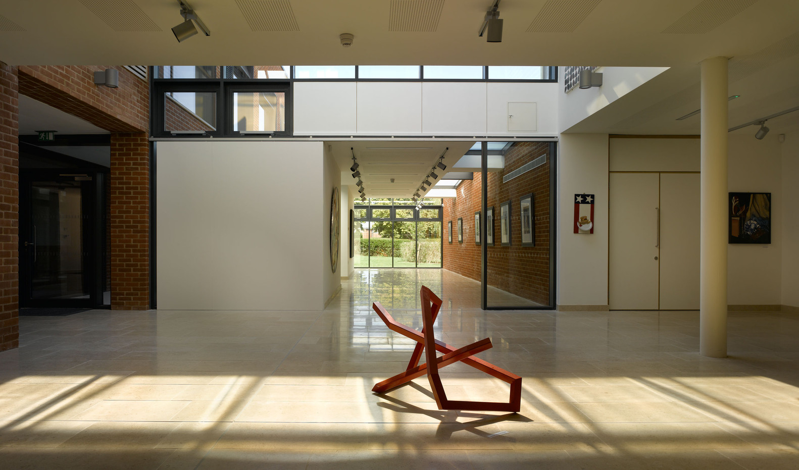
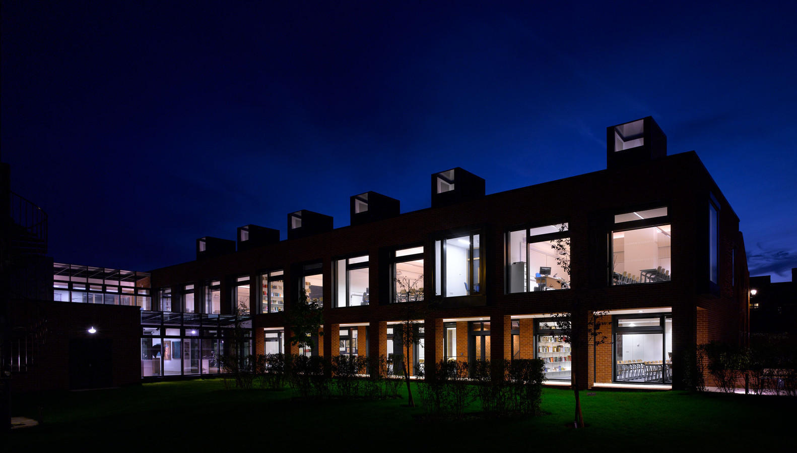
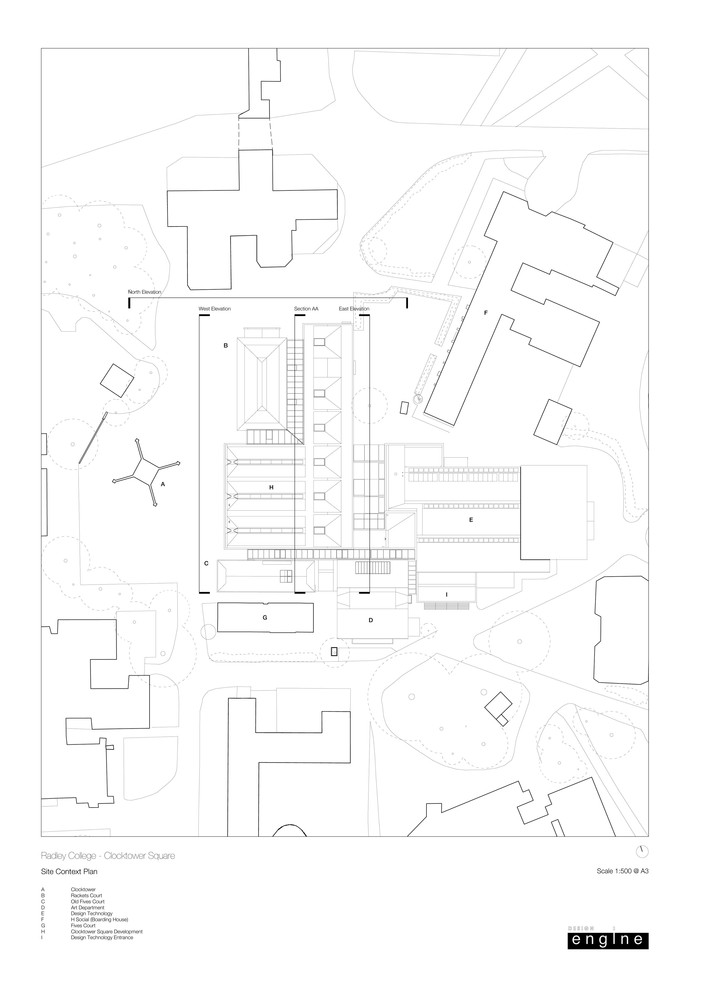
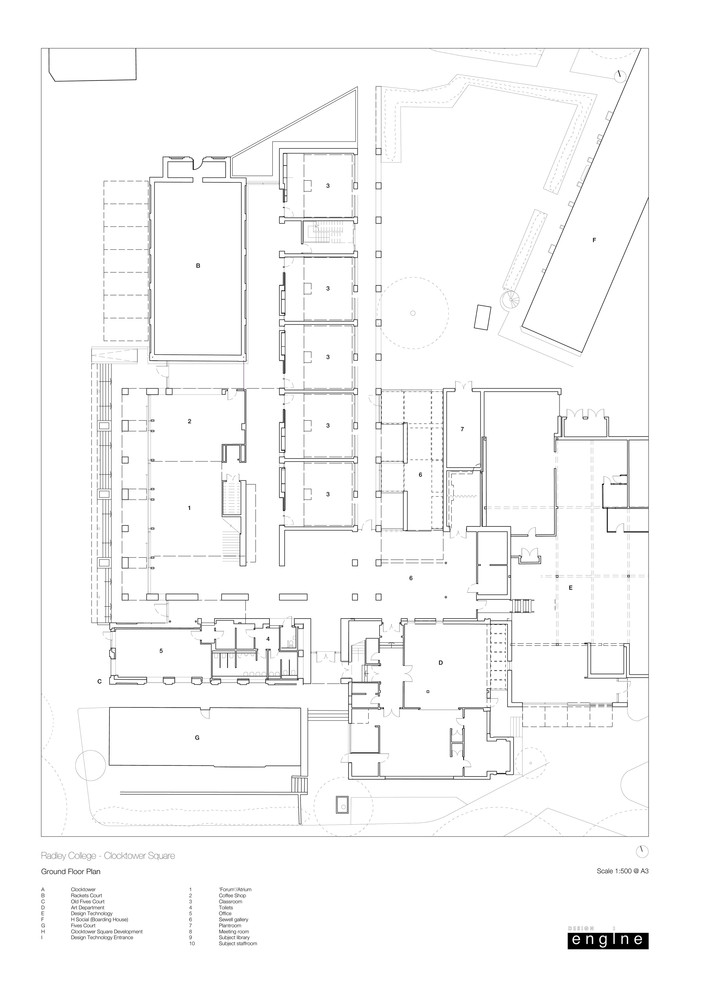



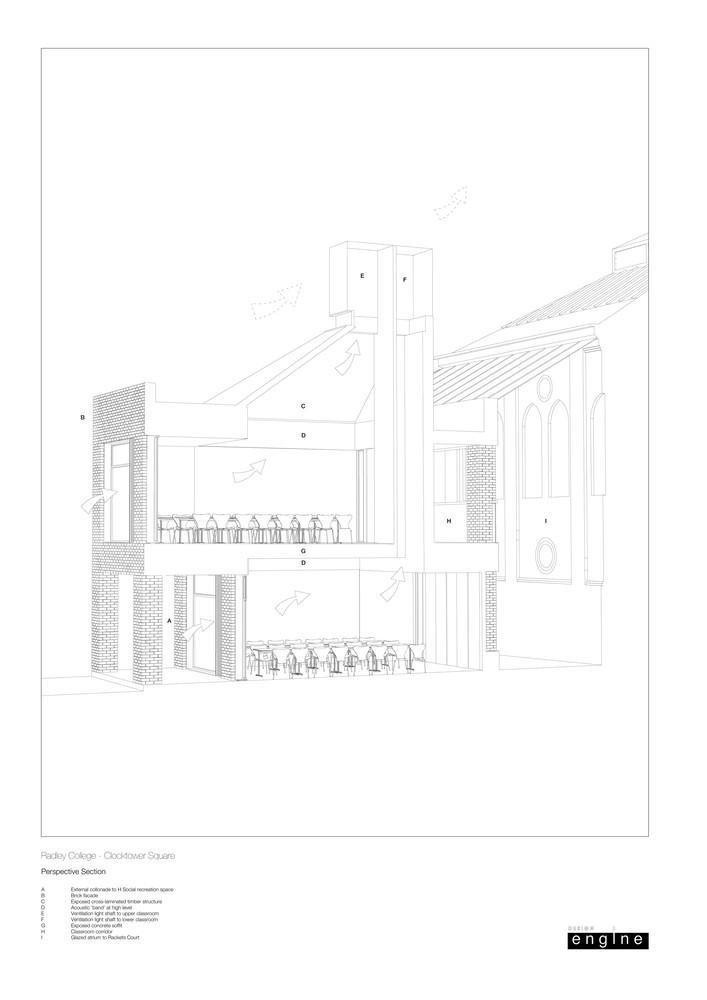
Architects Design Engine Architects
Location Radley College, Kennington Road, Radley, Abingdon, Oxfordshire OX14 2HR, United Kingdom
Category Schools
Design Team Rod Graham, Richard James, Oliver Moore, Laura Fryer, Matthew Vowels.
Area 2084.0 sqm
Project Year 2013
Photographs Nick Kane
