© Tom Arban Photography
汤姆·阿班摄影
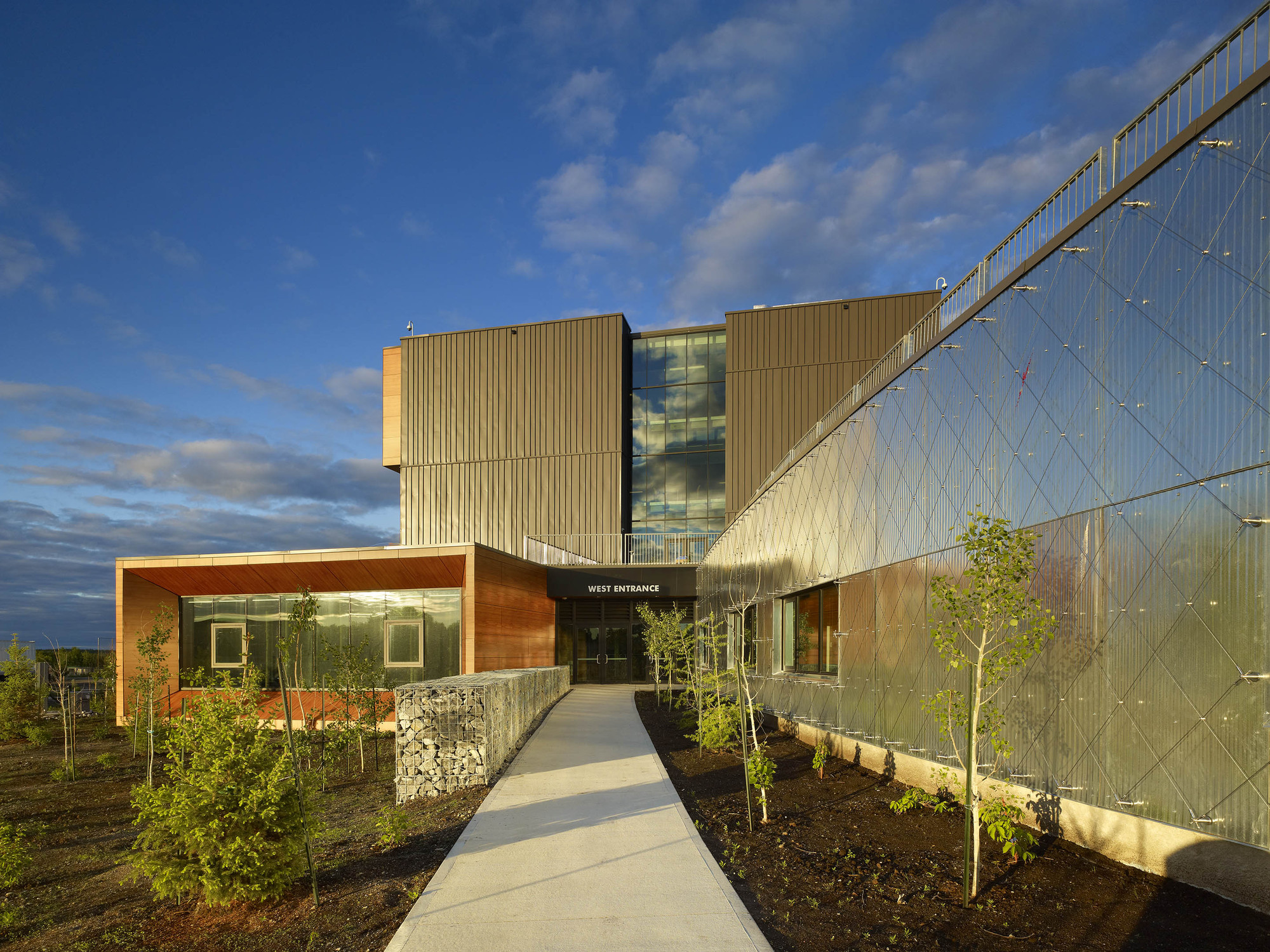
架构师提供的文本描述。UCN以前的家是一组旧宿舍楼的改造解决方案,教室和办公室分布在狭长的内部走廊上,学生之间的互动可能性很小。不足为奇的是,当他们描述他们对新校园的想法时,他们谈到了阳光、观点和一个包容的社区环境给他们的学生。
Text description provided by the architects. UCN’s previous home was a retrofit solution in a group of old dormitory buildings where classrooms and offices spread out along long, narrow, internal corridors with little possibility for student interaction. No surprise that when describing their ideas for the new campus they talked about sunlight, views and an inclusive community environment for their students.
© Tom Arban Photography
汤姆·阿班摄影
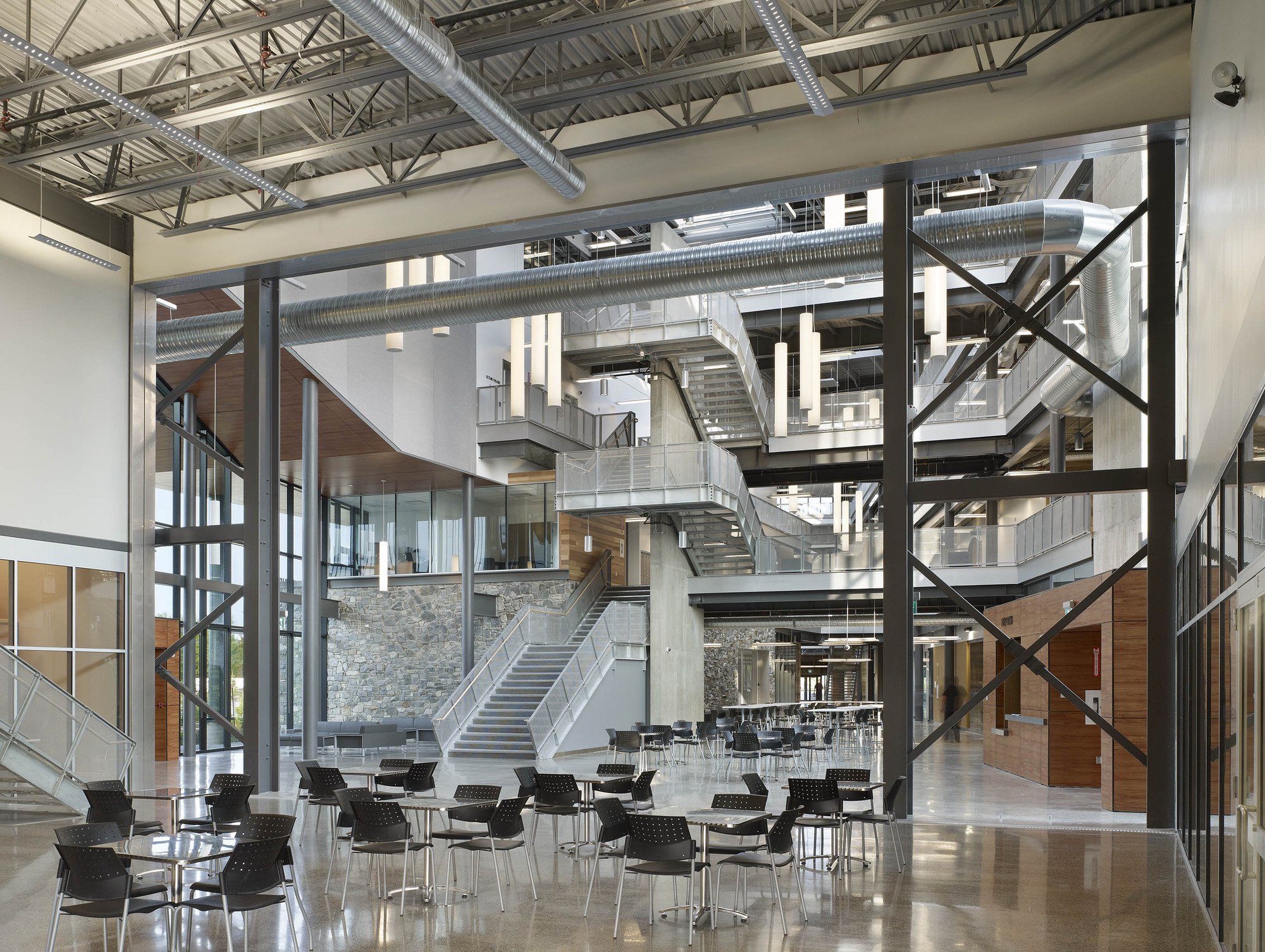
新校园建筑的楼面面积为87,780平方米,是与汤普森区域社区中心一起设计和建造的,目的是建立一个“市中心”。这两座建筑共用一个通畅的大开口,感觉就像一个连续的空间。这两个设施共享诸如食品服务、健身房、日托和图书馆等便利设施。
The new campus building has a floor area of 87,780sf, and was designed and built in conjunction with the Thompson Regional Community Centre on site, to create a ‘town centre’. The two buildings share a large unobstructed opening, making it feel like one continuous space. The two facilities share amenities such as food services, a gymnasium, day care and library.
© Tom Arban Photography
汤姆·阿班摄影
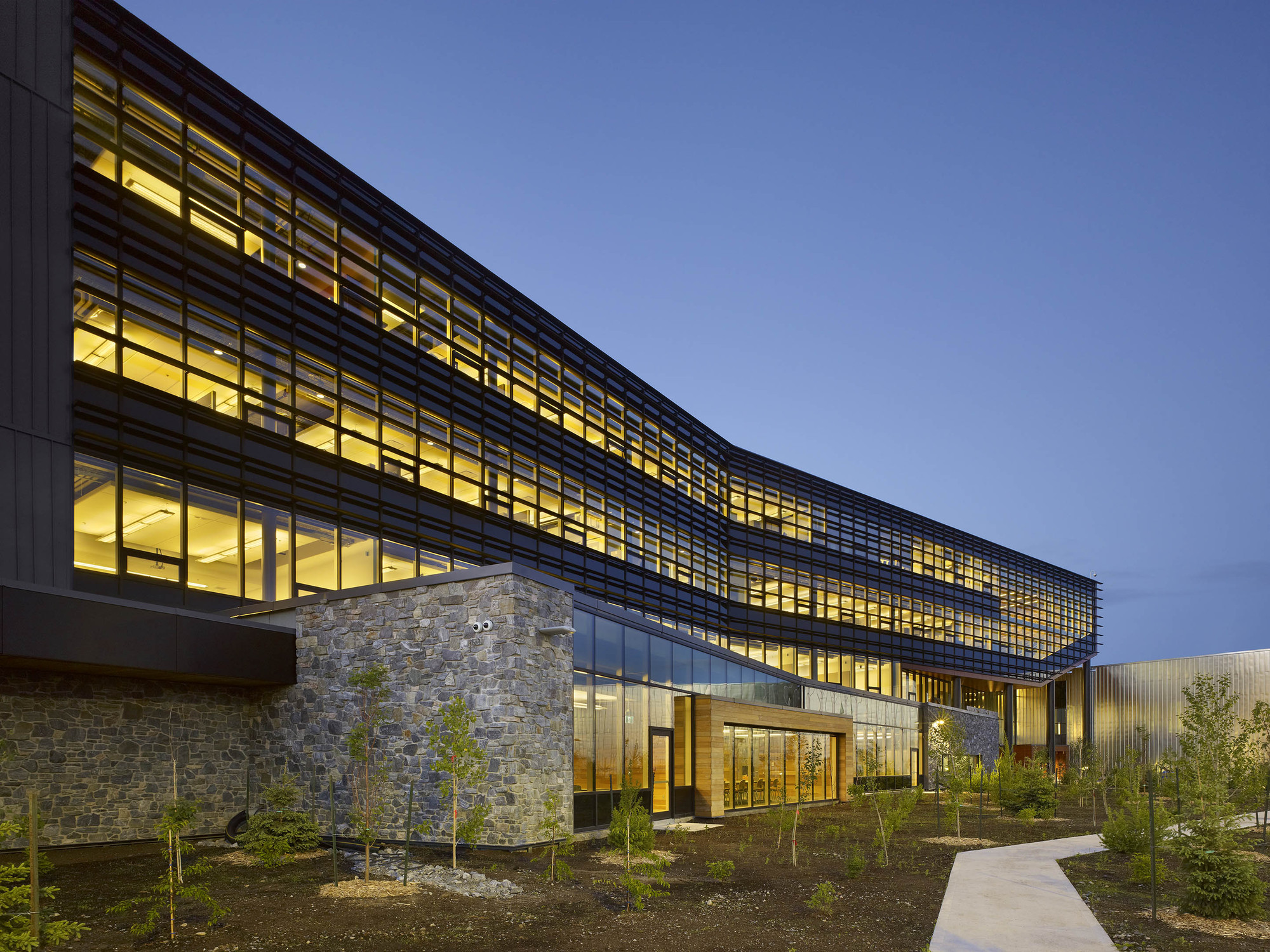
内部街道和中央中庭空间作为项目的脊梁,教室和办公室直接从那里开放。在这里,学生和社区被鼓励放松,学习和相互交流,在非正式的座位和学习区域散落在4层的空间。
The internal street and central atrium space function as the spine of the project with classrooms and offices opening directly from it. Here, students and the community are encouraged to relax, study, and interact with one another in informal seating and study areas scattered throughout the 4 storey volume.
Floor Plan
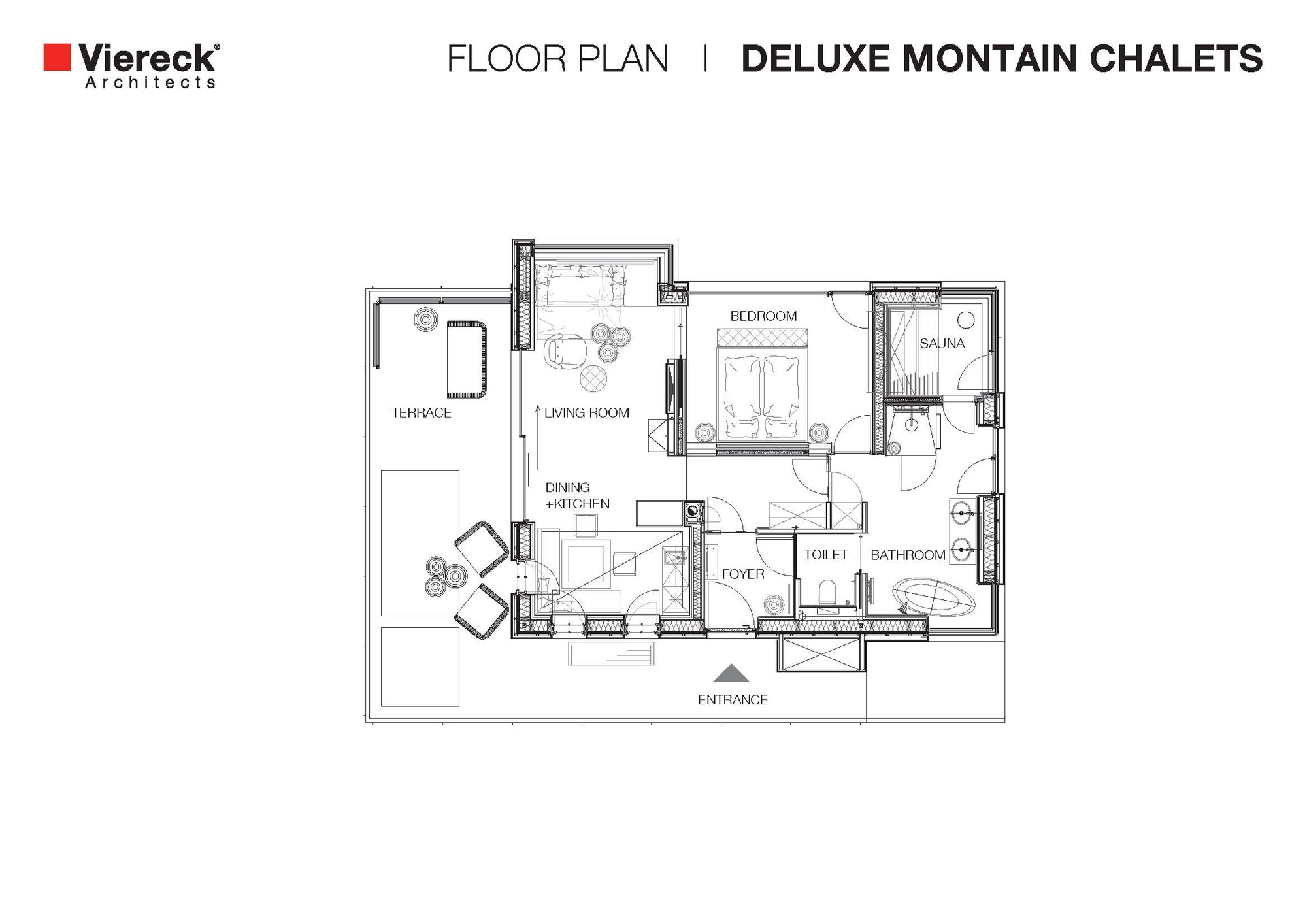
© Tom Arban Photography
汤姆·阿班摄影
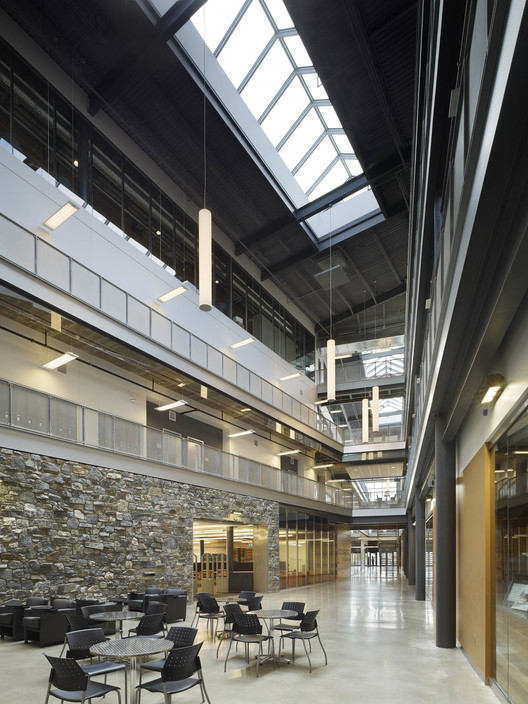
Floor Plan
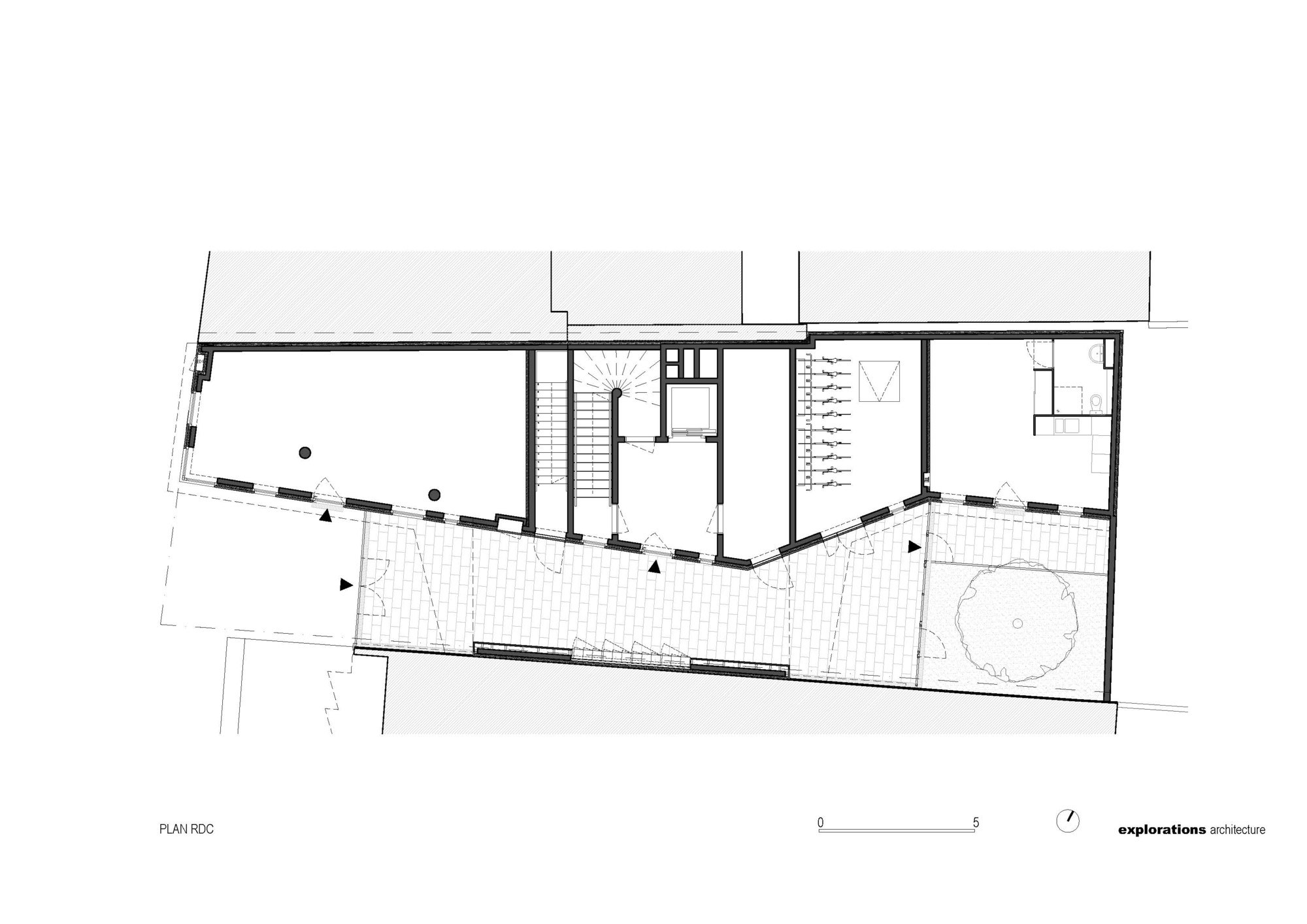
签名的南面外观是新校园的公共面孔,当你进入网站。从概念上讲,它是透明的,反映了所包含的教育和社区方案。上层是一系列水平石板,灵感来自当地土著人的建筑技术和当地居民在伯恩特伍德河上运输时使用的独木舟的工艺。一个引人注目且欢迎的两层正门加强了与社区中心的连接,并充当了中心会址。
The signature south façade is the public face of the new campus as you enter the site. Conceptually it is transparent, reflective of the educational and community programs contained within. The upper floors are shaded by an array of horizontal slats inspired by vernacular aboriginal building techniques and the craftsmanship of the canoes used by native peoples for transportation on the Burntwood River. A dramatic and welcoming two-storey main entrance strengthens the connection to the Community Centre, and acts as the central meeting area.
© Tom Arban Photography
汤姆·阿班摄影
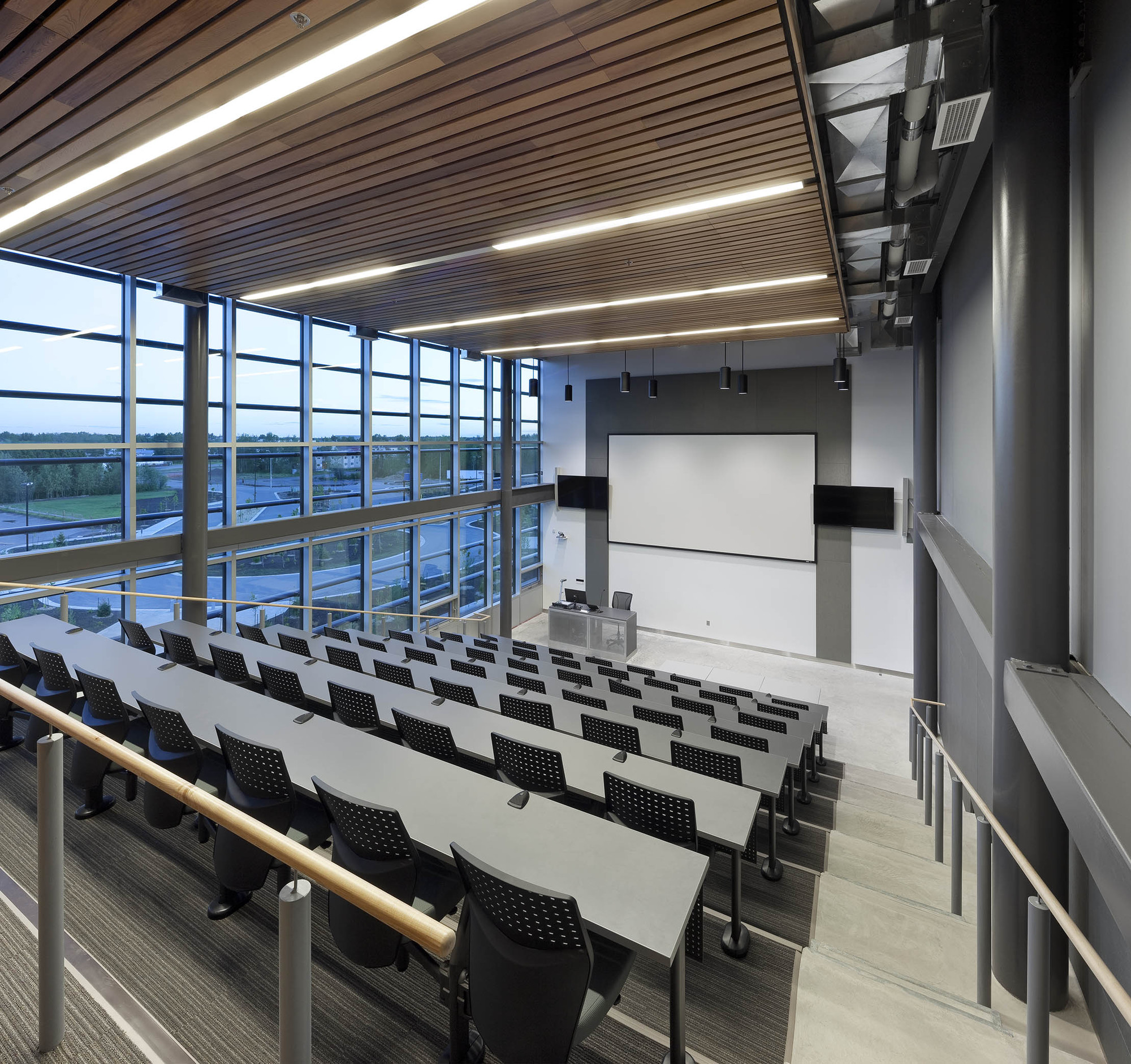
学生在建筑内的体验是保持一个安全和舒适的环境,有丰富的自然光和外部景观。材料调色板简化为与该地区有关的材料和土著文化价值,同时也为该项目提供质感和温暖。考虑到这一点,该建筑利用了当地花岗岩、天然雪松和金属覆层。绿色屋顶,从年级水平向上倾斜,为学生和工作人员提供了一个自然的室外环境,并给出了建筑从地面上生长出来的外观。足迹的弯曲创造了一个欢迎的聚集地,与南方的暴露,保护免受北冬的风。
The student experience inside the building is about maintaining a safe and welcoming environment, with an abundance of natural light and exterior views. The material palette was simplified to materials that relate to the region, and aboriginal cultural values while also providing texture and warmth to the project. With this in mind, the building utilized local granite, natural cedar and metal cladding. A Green roof, sloping up from grade level, provides a natural outdoor environment for students and staff, and gives the appearance the building grows out of the land. The curvature of the footprint creates a welcoming gathering place with southern exposure, protected from the north winter winds.
© Tom Arban Photography
汤姆·阿班摄影
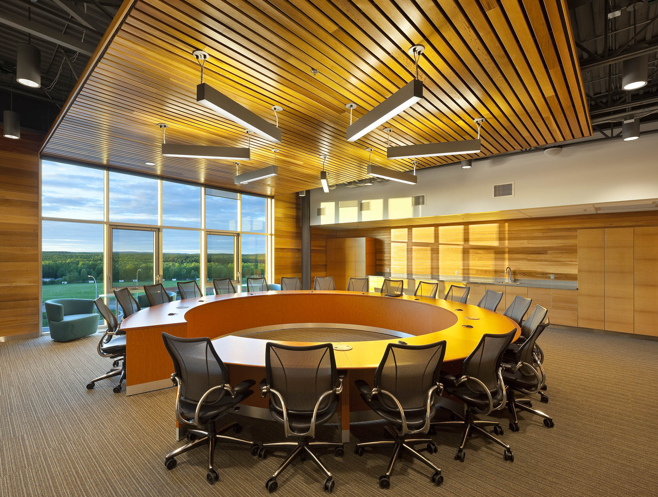
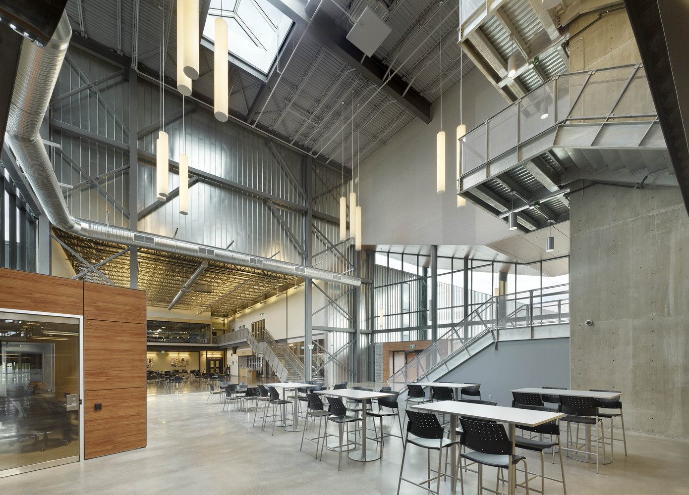
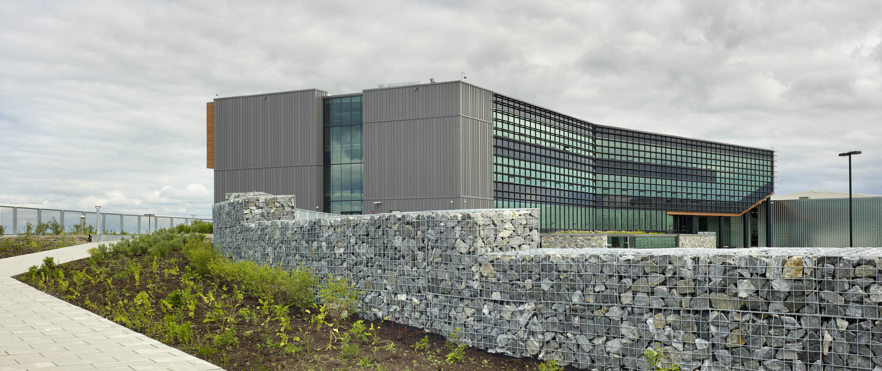
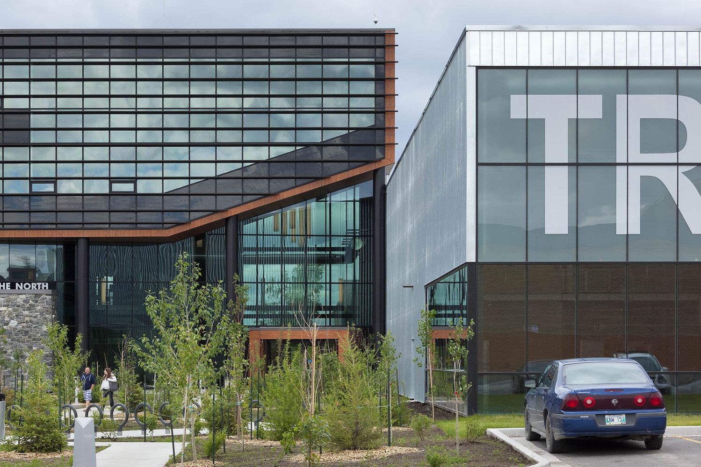


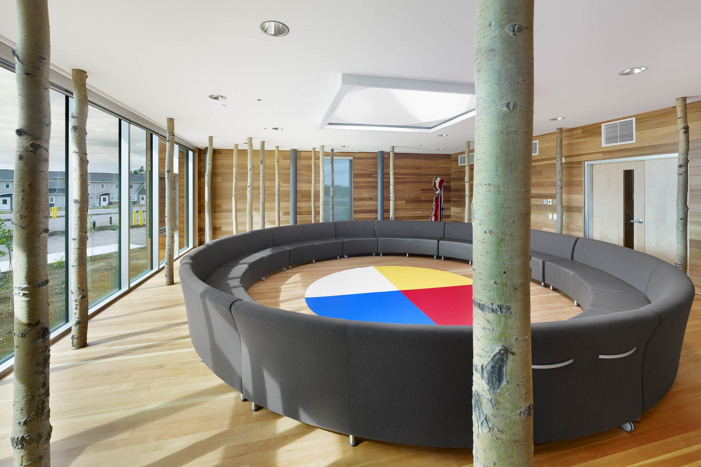
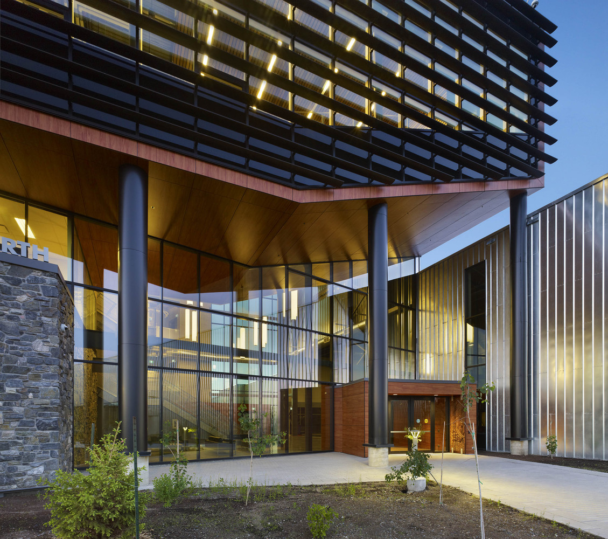
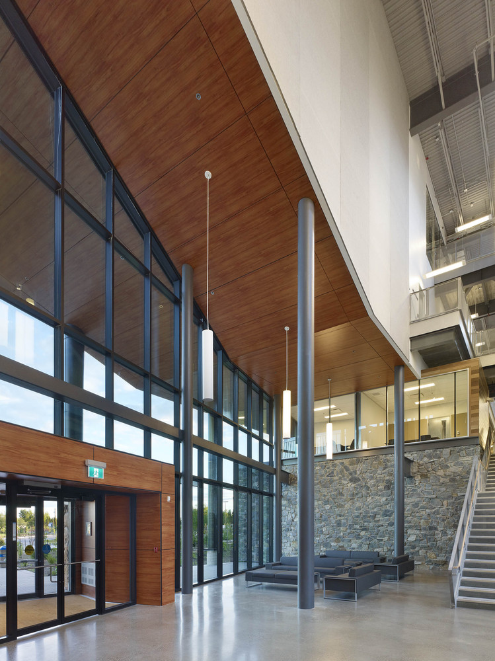

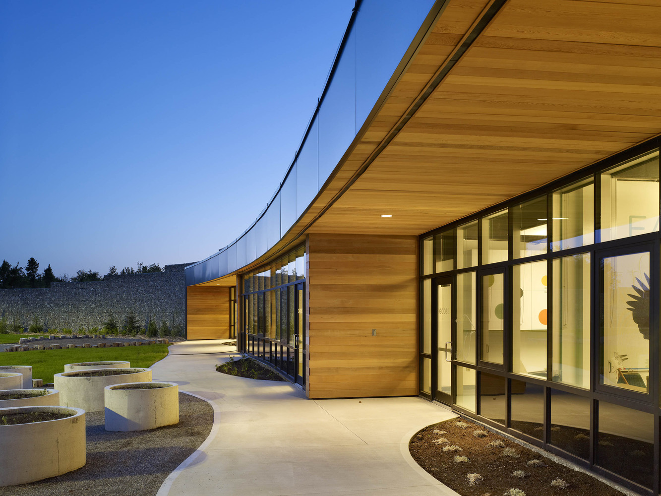

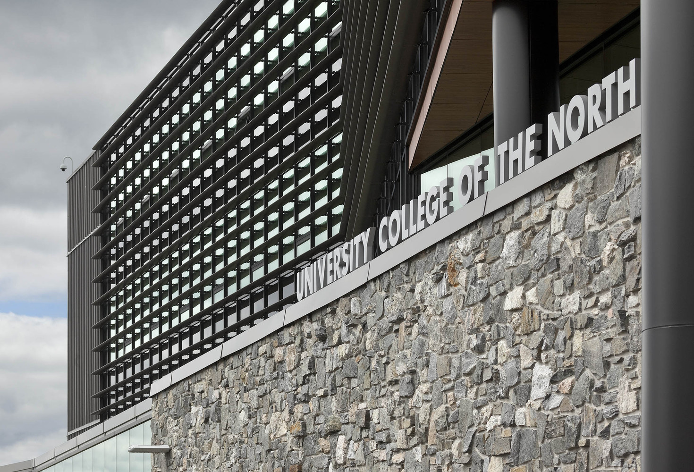
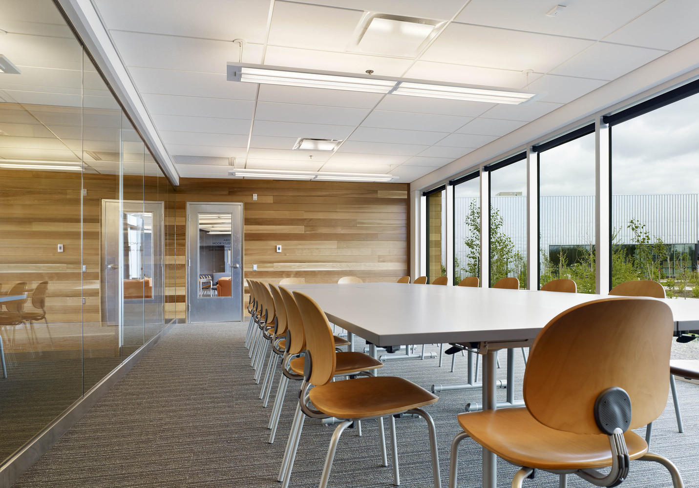
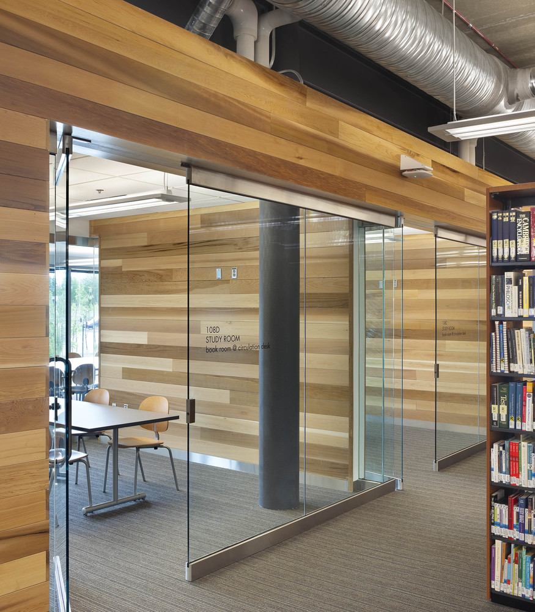



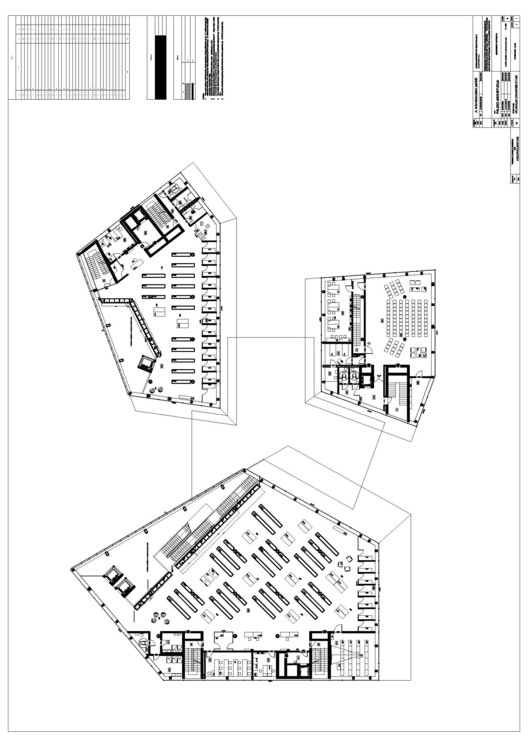
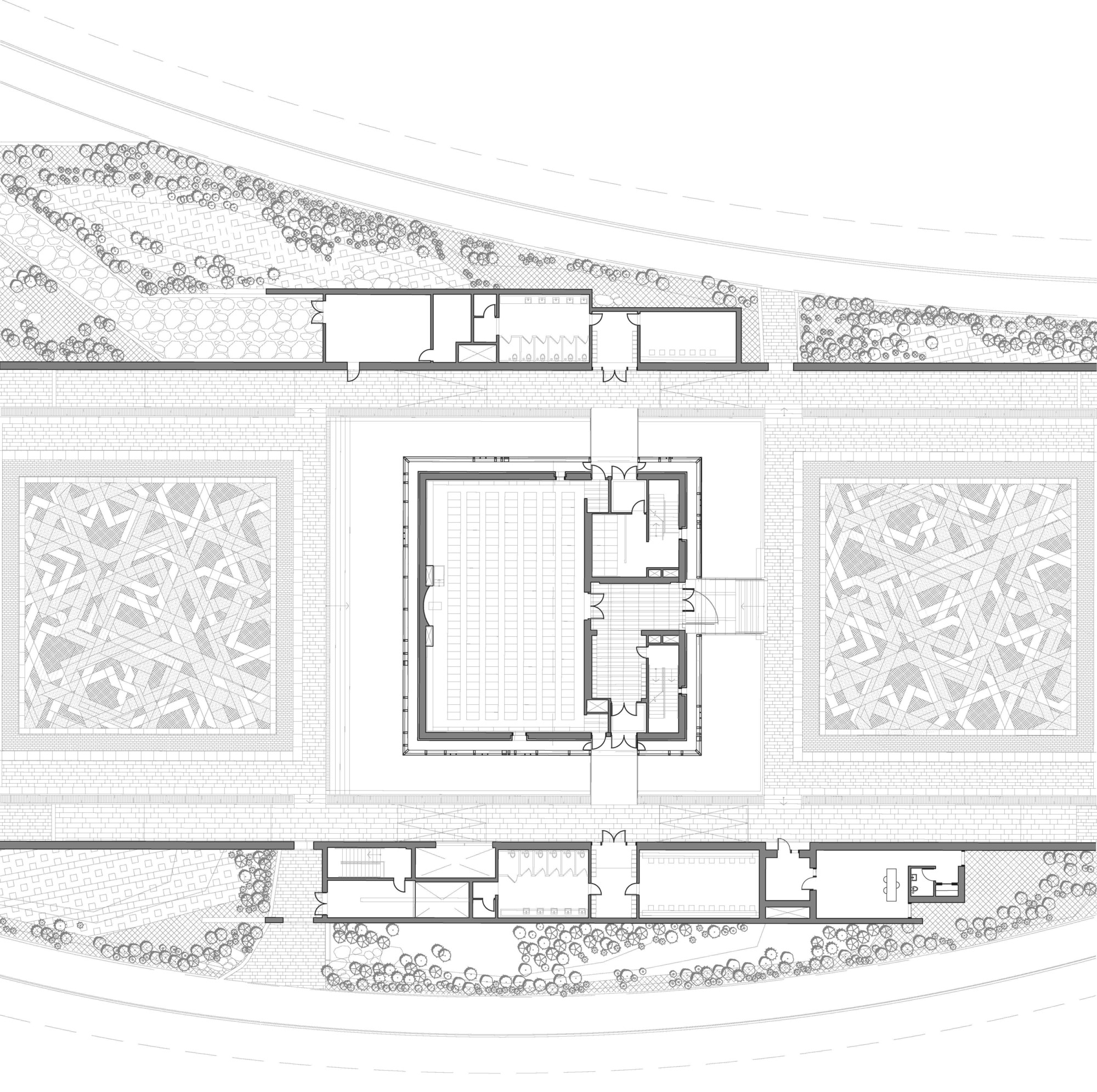

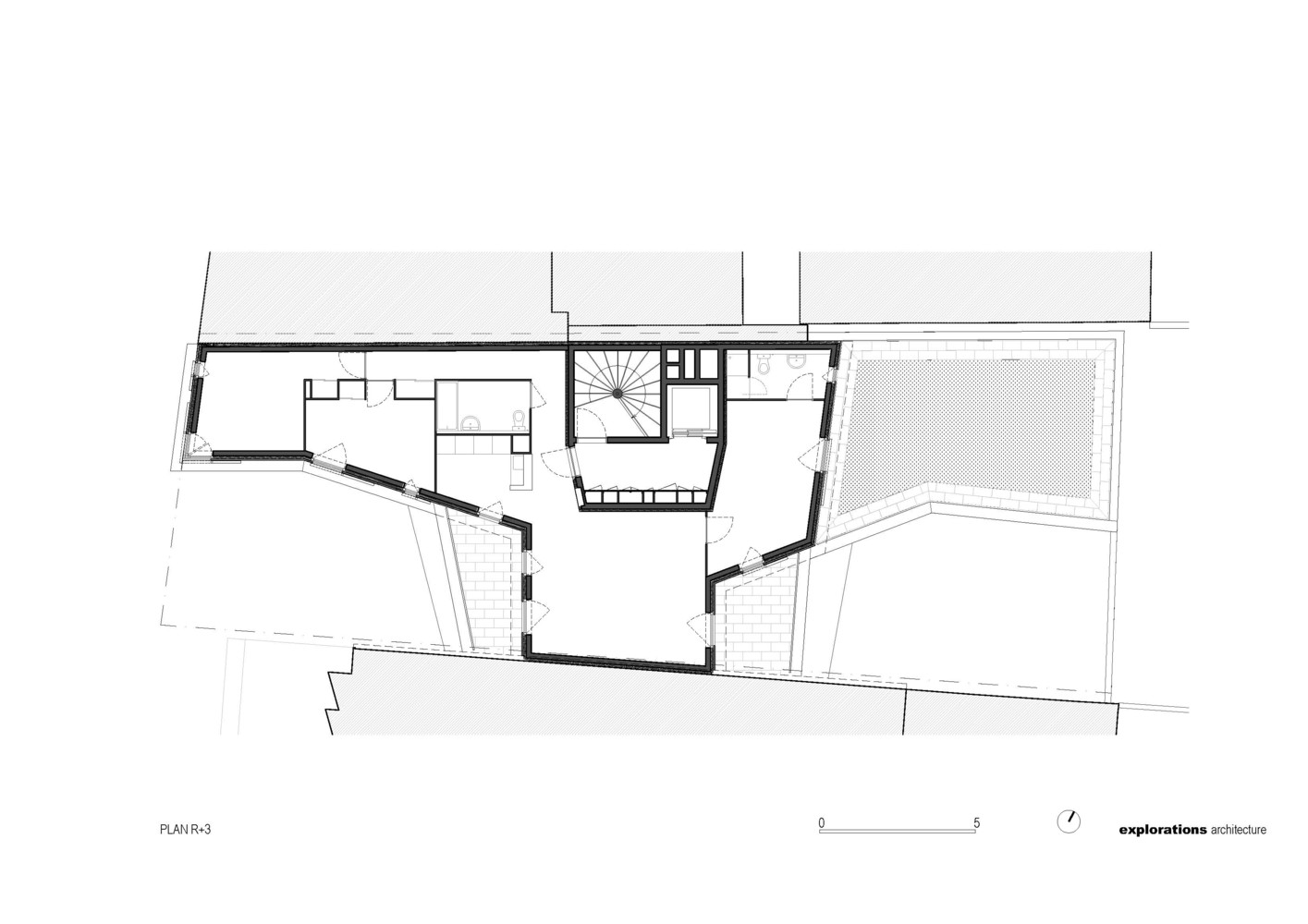
Architects Architecture49
Category University
Interiors & Furniture, Landscape Architect Architecture49
Area 8155.0 sqm
Project Year 2014
Photographs Tom Arban Photography
