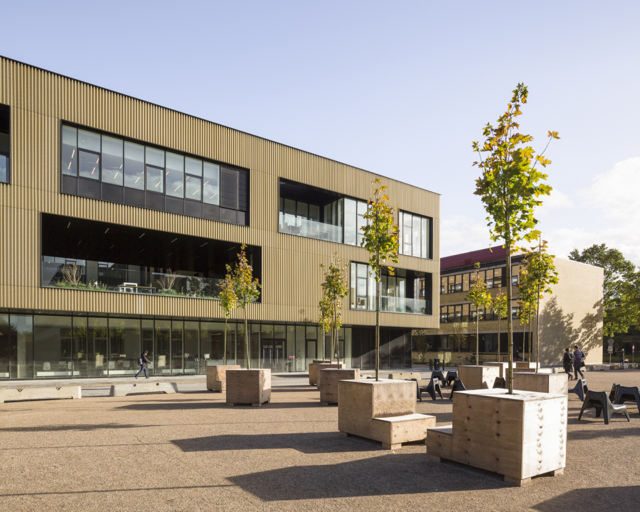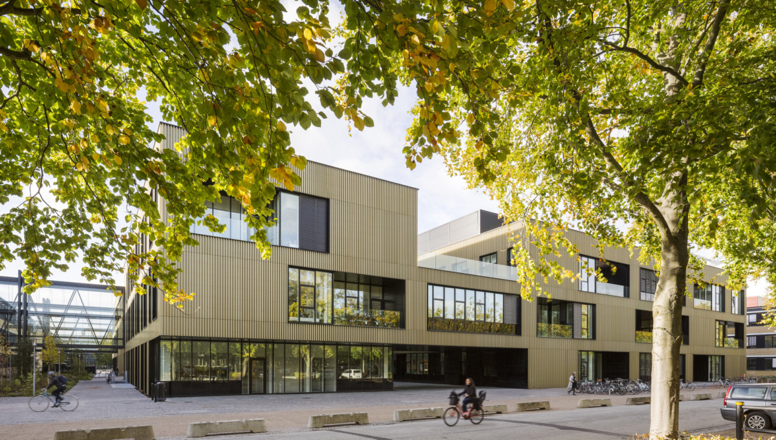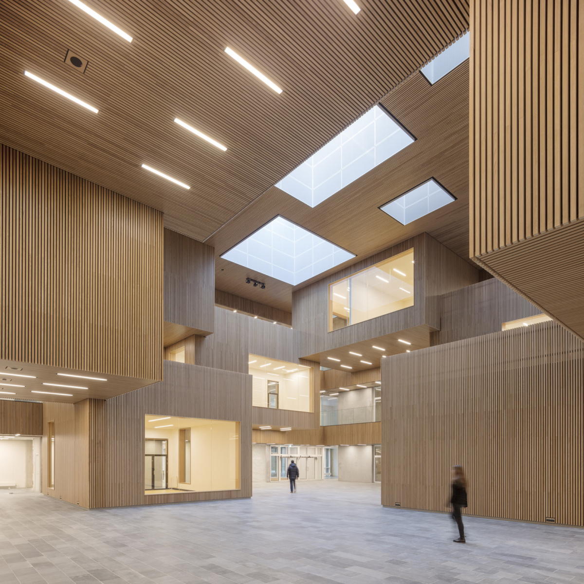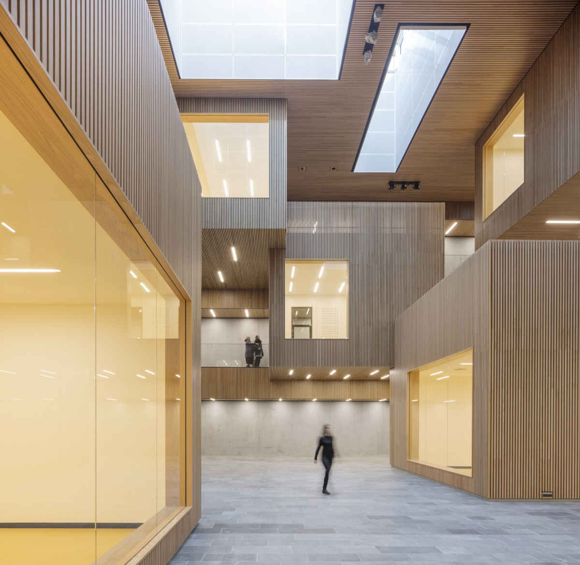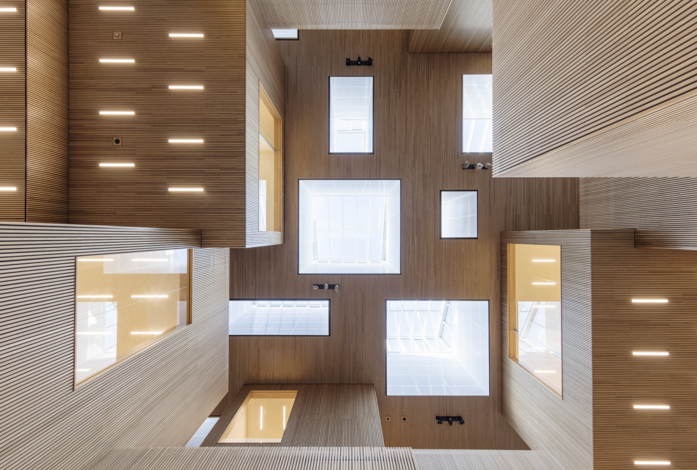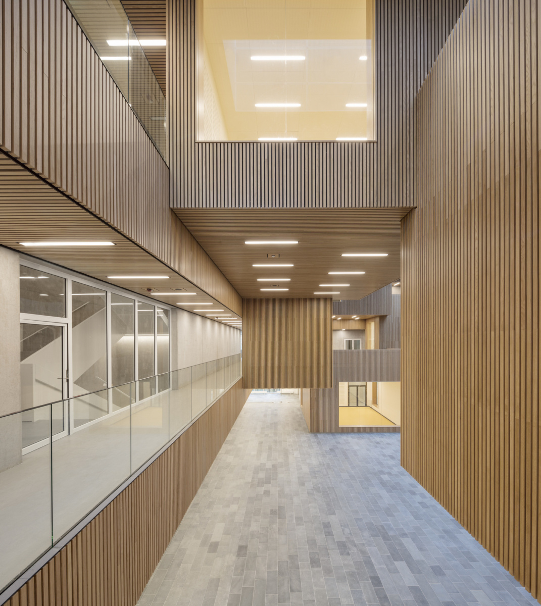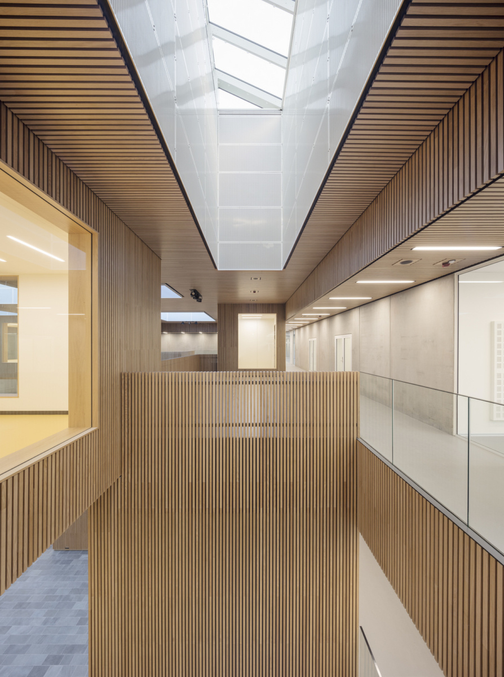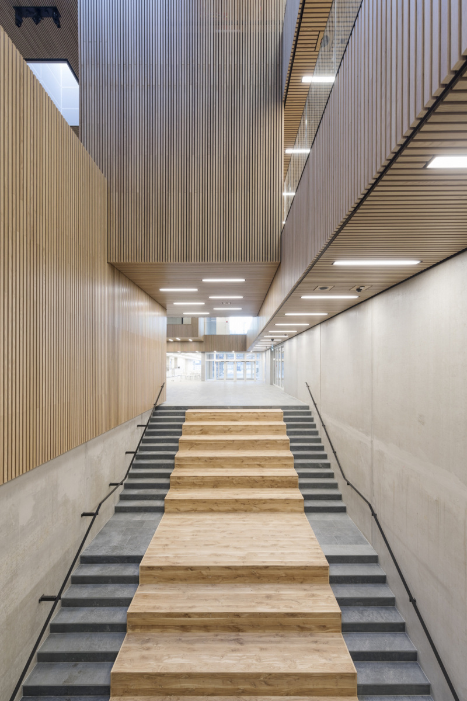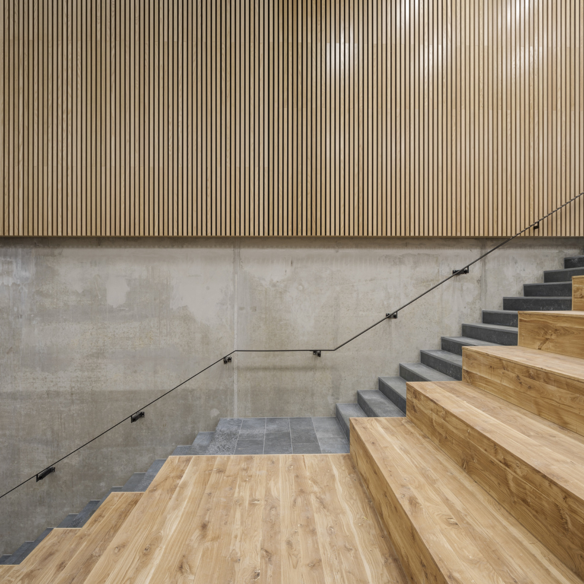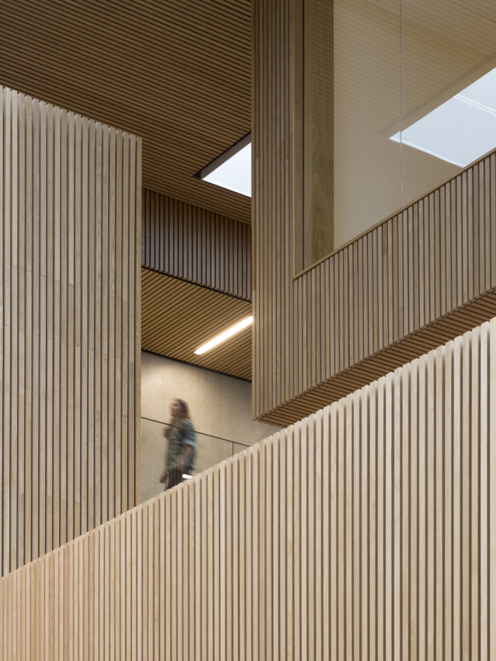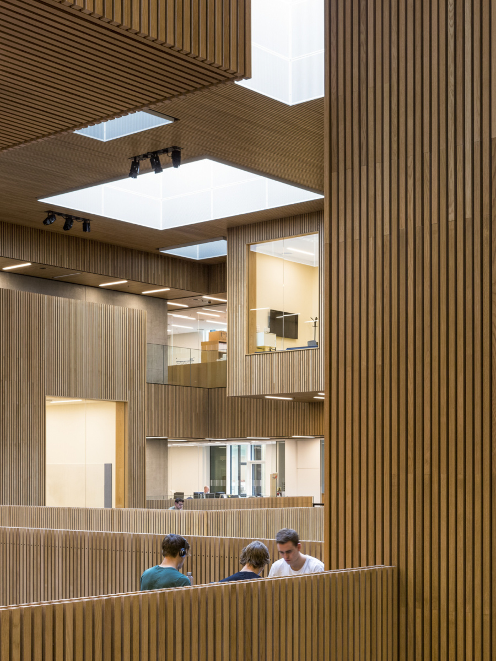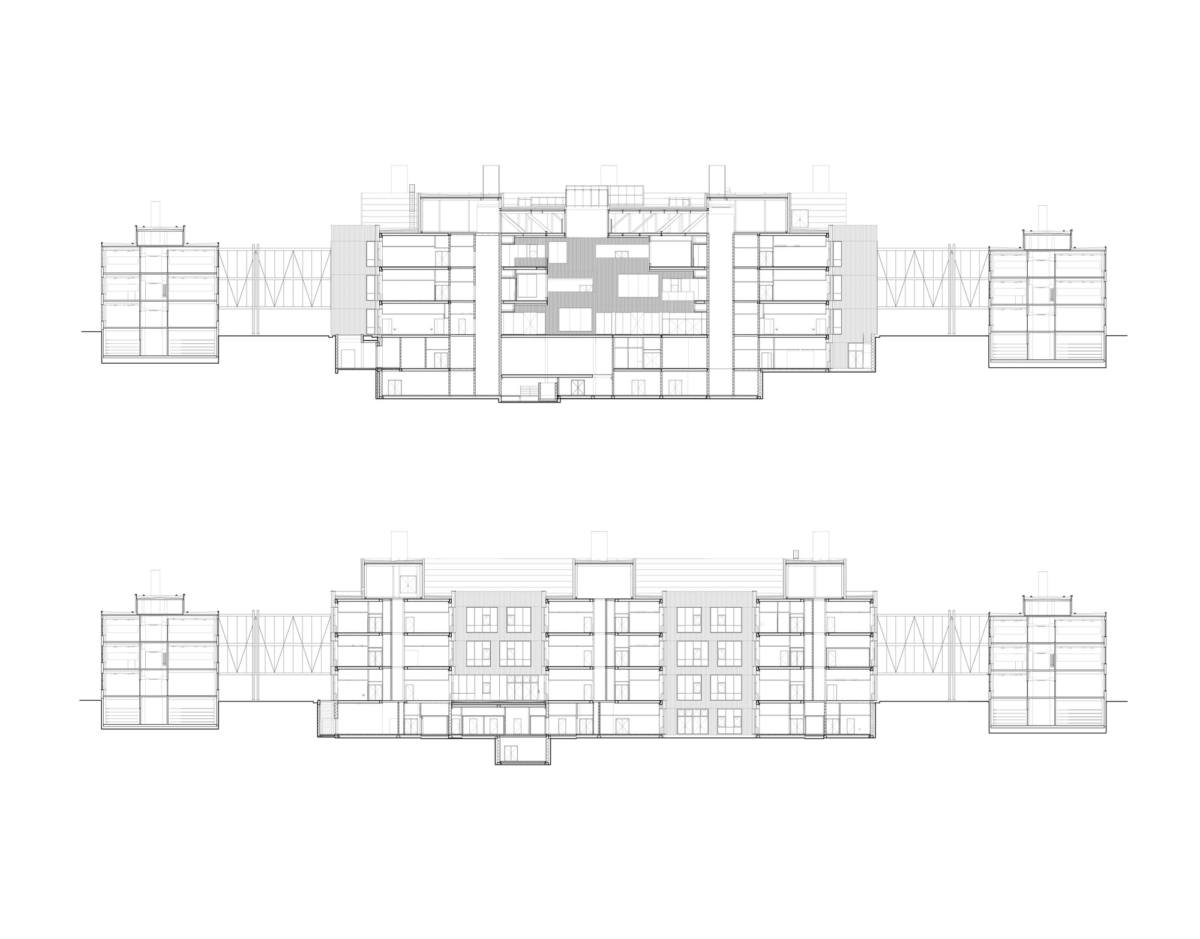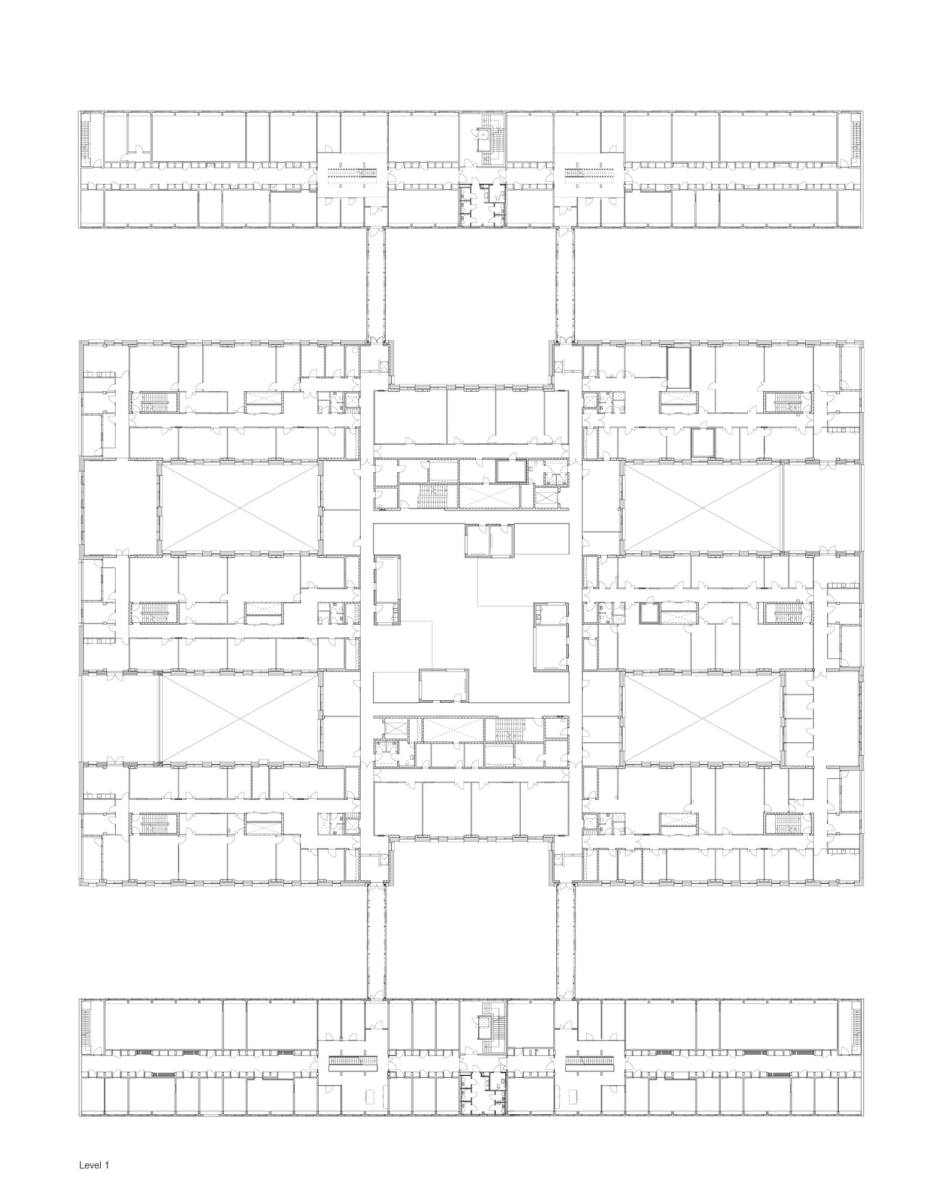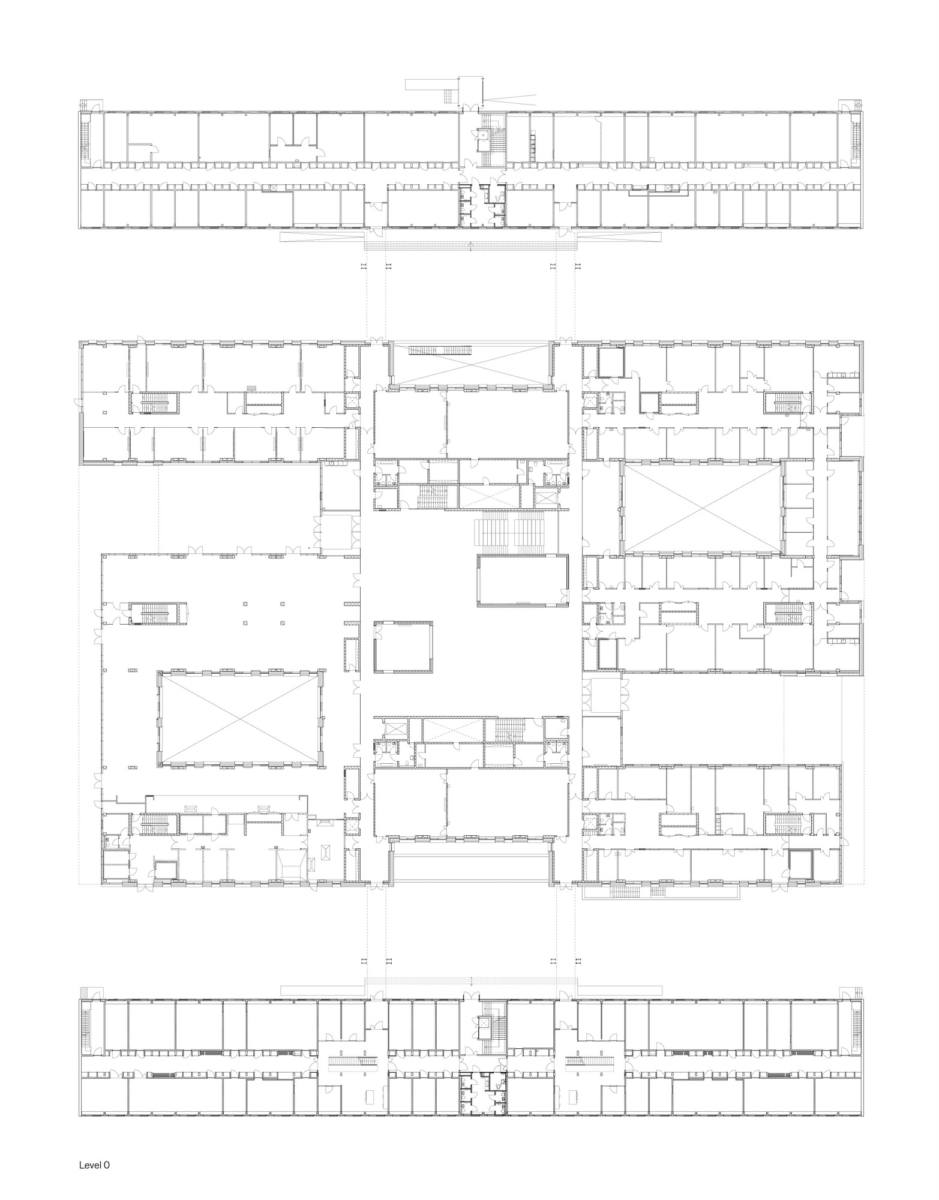Christensen & Co Architects worked with Rørbæk & Møller Architects to bring DTU Life Science & Bioengineering B202 style a sleek and thoughtful design in Lyngby, Denmark.
The new building for Life Science and Bioengineering is the largest project since the Technical University of Denmark (DTU) was inaugurated in the 1960s. In a respectful yet innovative transformation of the original architecture, the façade of gold-anodised and black-lacquered aluminium is broken into sections with niches and balconies that create a vibrant sense of scale.
The building rises from the ground opening up into a warm wooden interior where the atmospheric atrium, the Biosphere, unites the previously separated bio-scientific research communities of the university.
Architect: Christensen & Co Architects, Rørbæk & Møller Architects Photography: Adam Mørk, Hampus Berendtson
14 Images | expand images for additional detail
