Courtesy of Martina Muratori
Martina Muratori提供
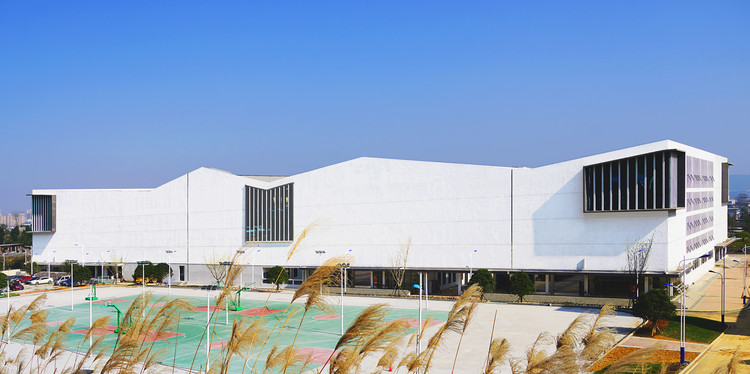
Master plan
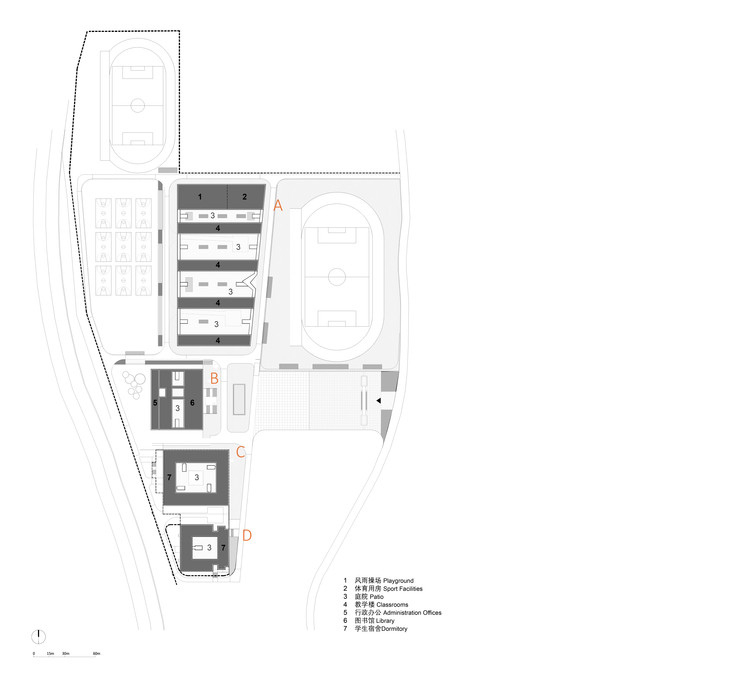
架构师提供的文本描述。独山镇位于与广西接壤的“贵州南门”。该地区主要居民为布依族、苗族和水族,建筑综合体生长于长基础带顶部,长527 m,宽330 m。北部多山,以居住为主,西边有高速公路,东、南都是干道。
Text description provided by the architects. Dushan Town is located at the so called “South Gate of Guizhou” at the border with Guangxi province. The main residents in this area belong to Buyi, Miao and Shui ethnic minorities. The complex of buildings grows on the top of a long foundation stripe, 527m long and 330m wide. The north area is pretty mountainous and mainly residential, on the west there is the highway and both east and south are arterial ro
Courtesy of Martina Muratori
Martina Muratori提供
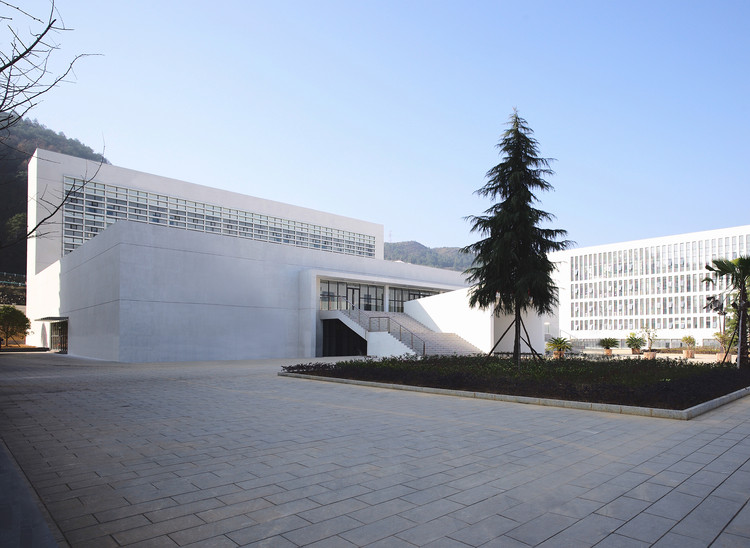
建筑师们以这个学校建筑群的设计为基础,创造出一系列具有不同程度隐私的庭院,其中“倾听风的声音和读的声音”是一句古老的中国传统谚语。简约严苛的“学术”建筑风格,总是会遇到这些开放的庭院,有的更开阔,有的在哪里练习团体运动,有的在宿舍里安静地学习或放松。这些庭院与光线一起玩耍,创造了不同的环境和标志性的阴影。庭院上开放的露台和木板路为学生的不同需求创造了有趣的连接和不同的空间。
Architects based the design of this school complex in order to create a series of courtyards with different levels of privacy, where “listen to the sound of wind and to the sound of reading” according to an old traditional Chinese proverb. The simple severe ‘academic’ architectural style always meets these open courtyards, some more wide and open, where to practice group sports, others more quiet where to study or relax, in the dormitory area. These courtyards play with the light creating different environments and iconic shadows. Open terraces and boardwalks over the courtyards create interesting connections and different spaces for students’ different needs.
Courtesy of Martina Muratori
Martina Muratori提供
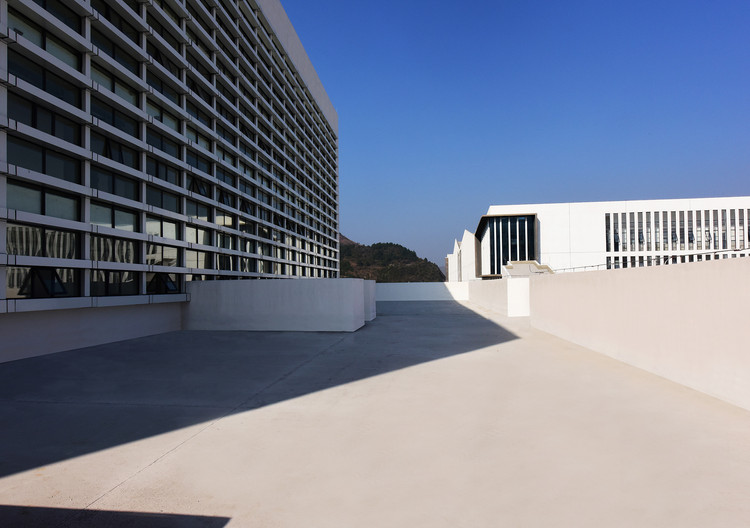
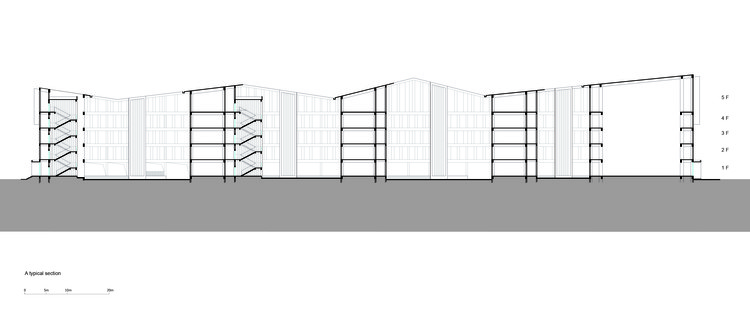
材料清晰而简单,只有水泥砂浆和白色油漆的外墙,那里的阴影变得强烈和尖锐。考虑到当地建筑工人缺乏技能和对当地材料的选择非常有限,建筑师选择了一种能够确保质量好、易于控制效果的材料选择。(鼓掌)
Materials are clear and simple, only cement mortar and white painting on outer walls, where shadows get strong and sharp. Considering local construction workers lack of skills and a very limited selection of local materials, architects opted for a material selection which could ensure good quality and easy to control results.
Courtesy of Martina Muratori
Martina Muratori提供
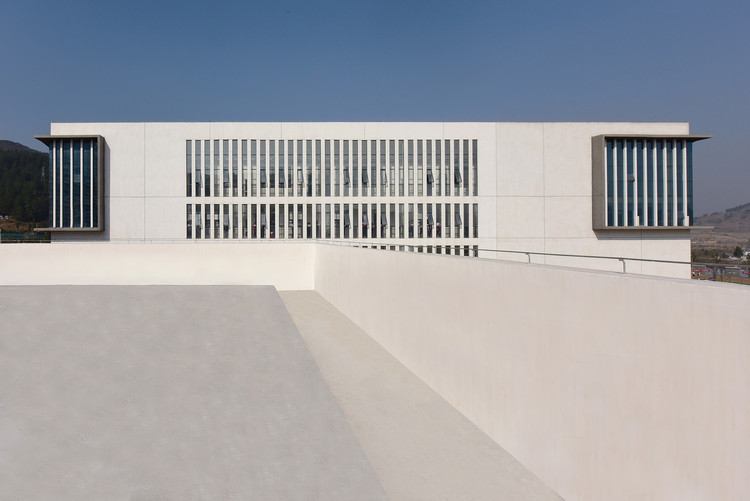
四个不同的庭院:
Four different courtyards:
A.课程:教室、体育设施和操场
A. program: classroom + sports facilities and playground
布局:四种不同大小的庭院(外墙在公路上形成了强大的视觉和声屏障)。
layout: four different sizes of courtyards (where outer walls create a strong visual and acoustic barrier against the highway)
B.方案:行政办公室图书馆
B. program: administration offices + library
布局:高效办公区域安静阅读空间
layout: high and effective office area + quiet reading space
C.课程:宿舍餐厅
C. program: dormitory + restaurant
布局:在不同的层次上布置不同的功能。餐厅位于较低的楼层,与多个庭院相连,而宿舍位于上层。
layout: different functions are arranged on different levels. The dining area is located in the lower floors, connected to multiple courtyards, while dormitory are in the upper floors
D.课程:宿舍
D. program: dormitory
布局:宁静典雅的居住环境
layout: quiet and elegant living environment
Elevation + section
高程剖面
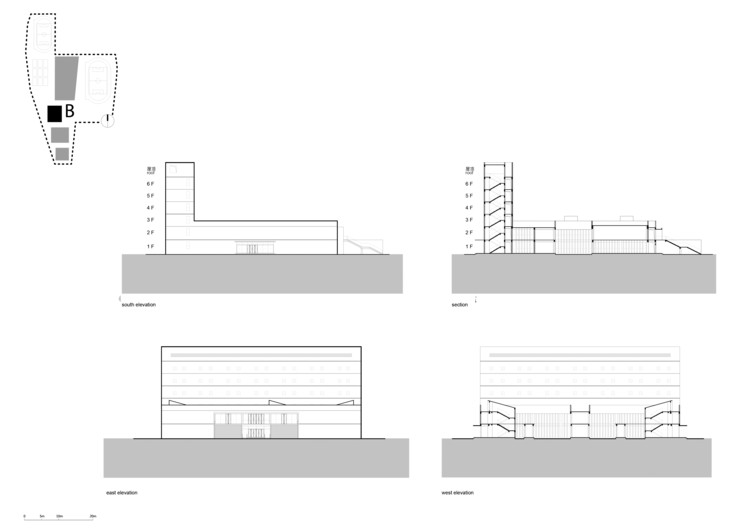
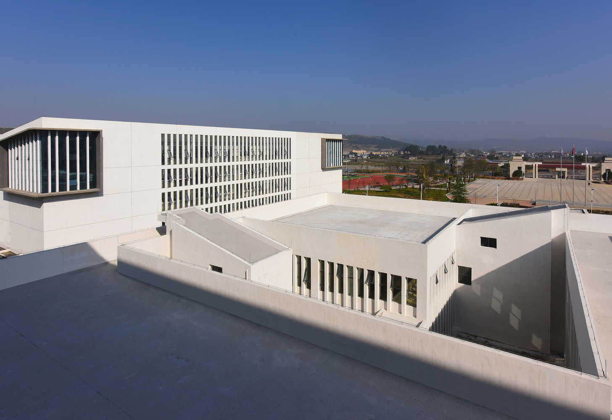
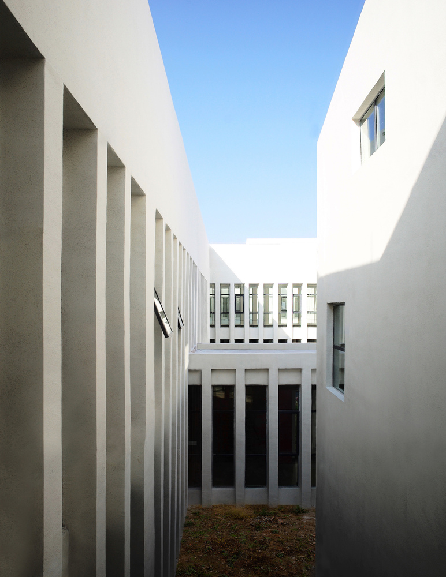
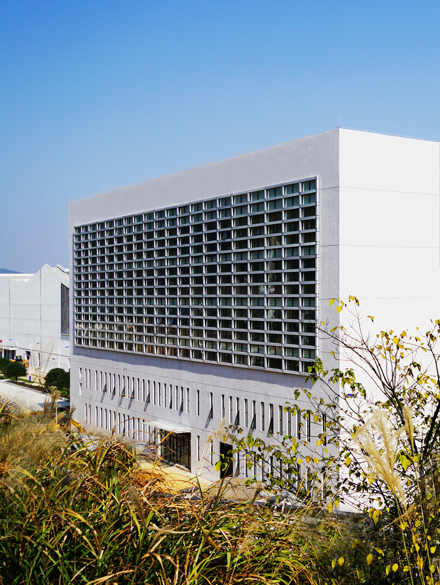
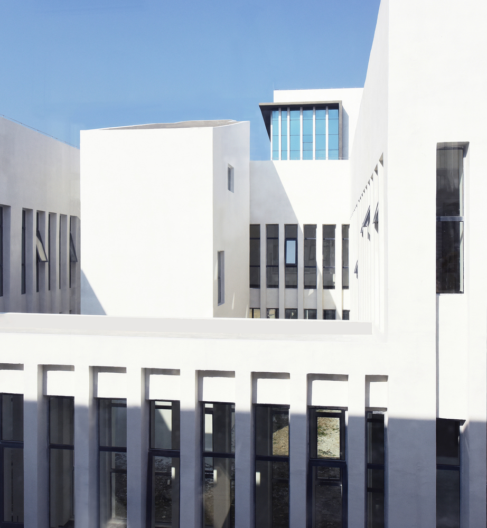
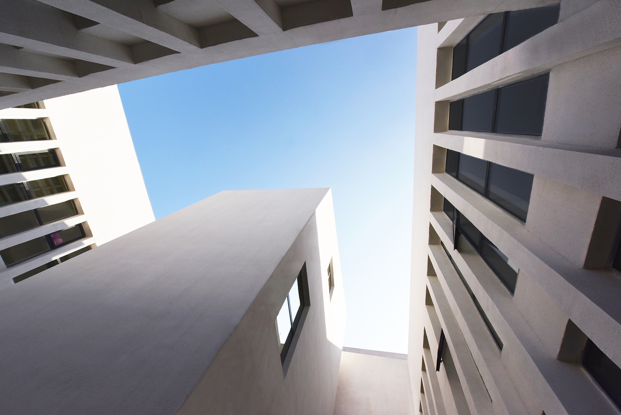

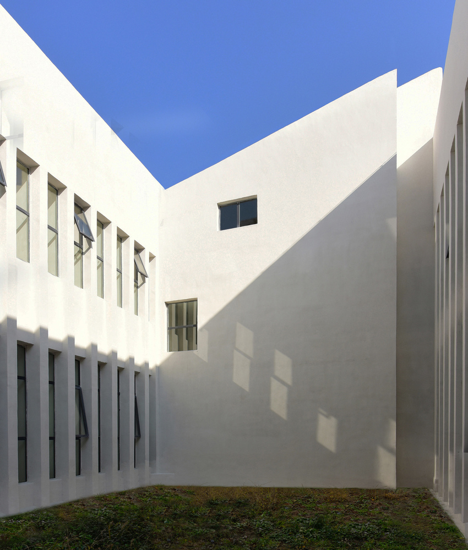
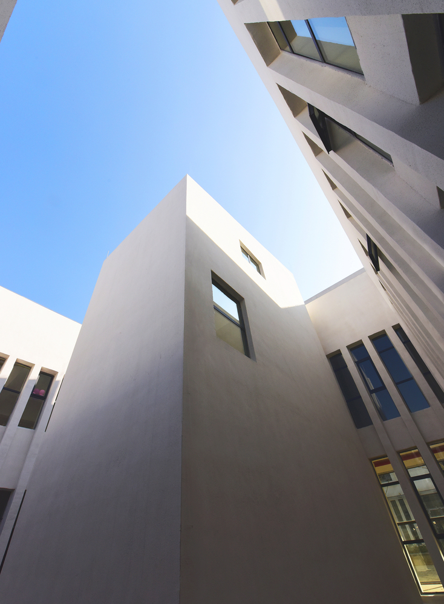
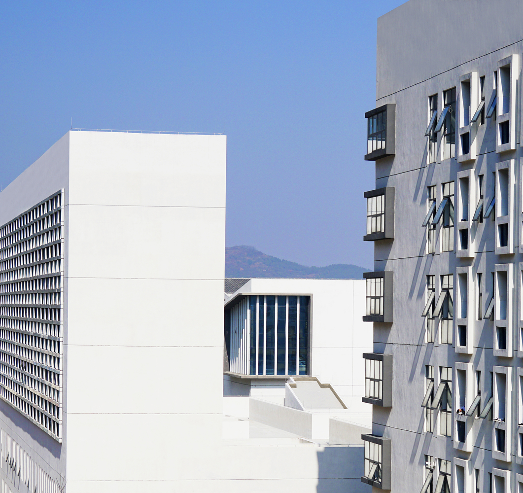
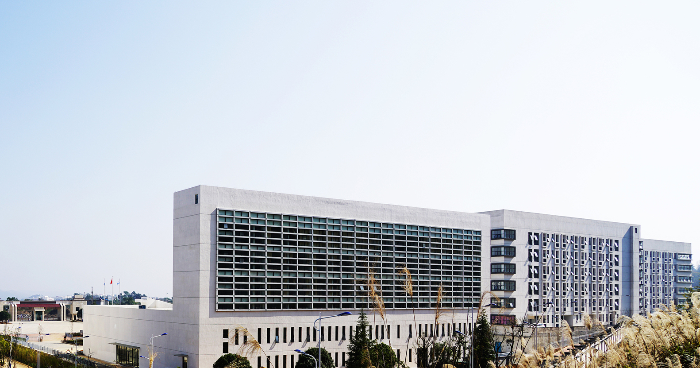
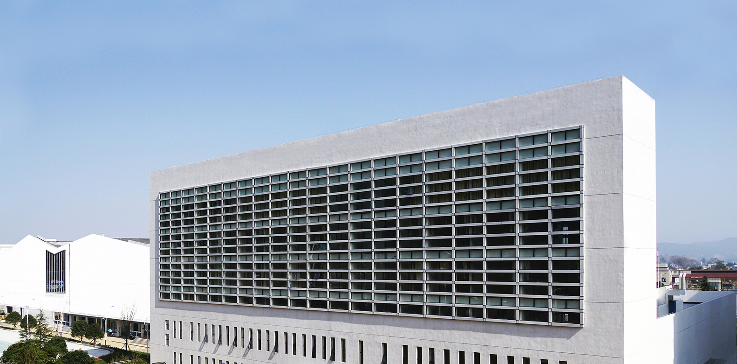

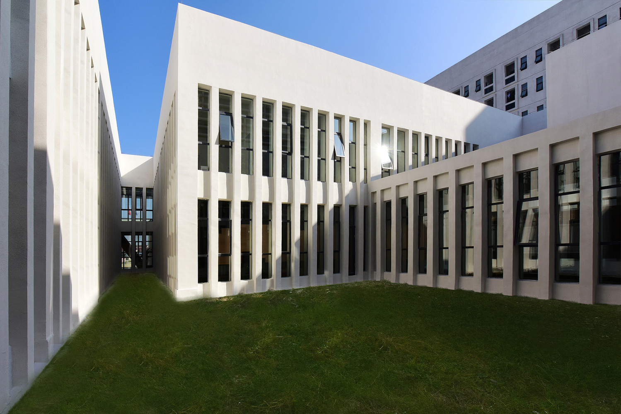

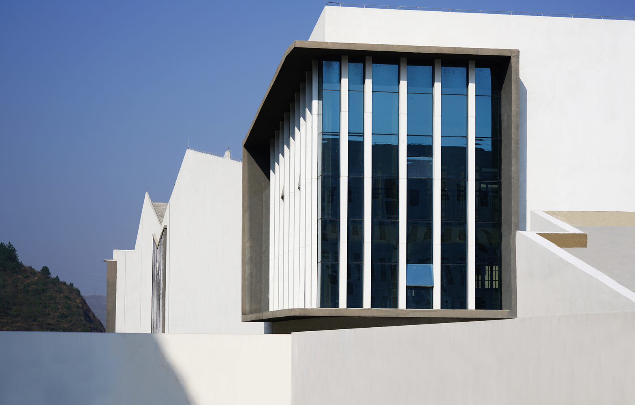
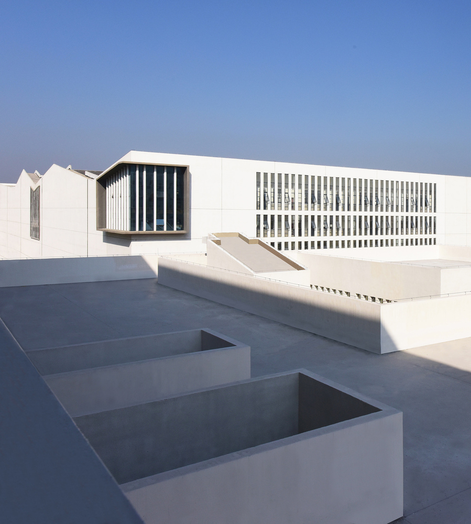

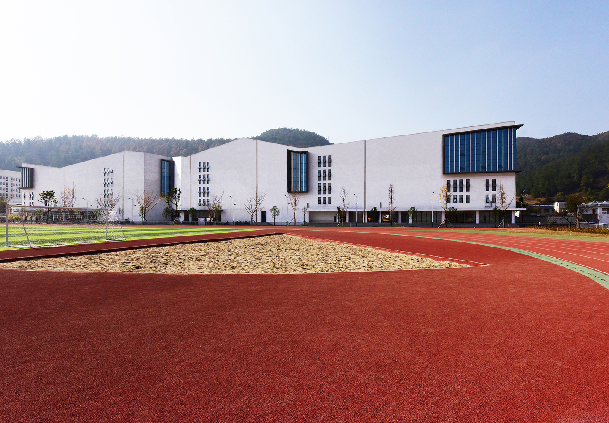

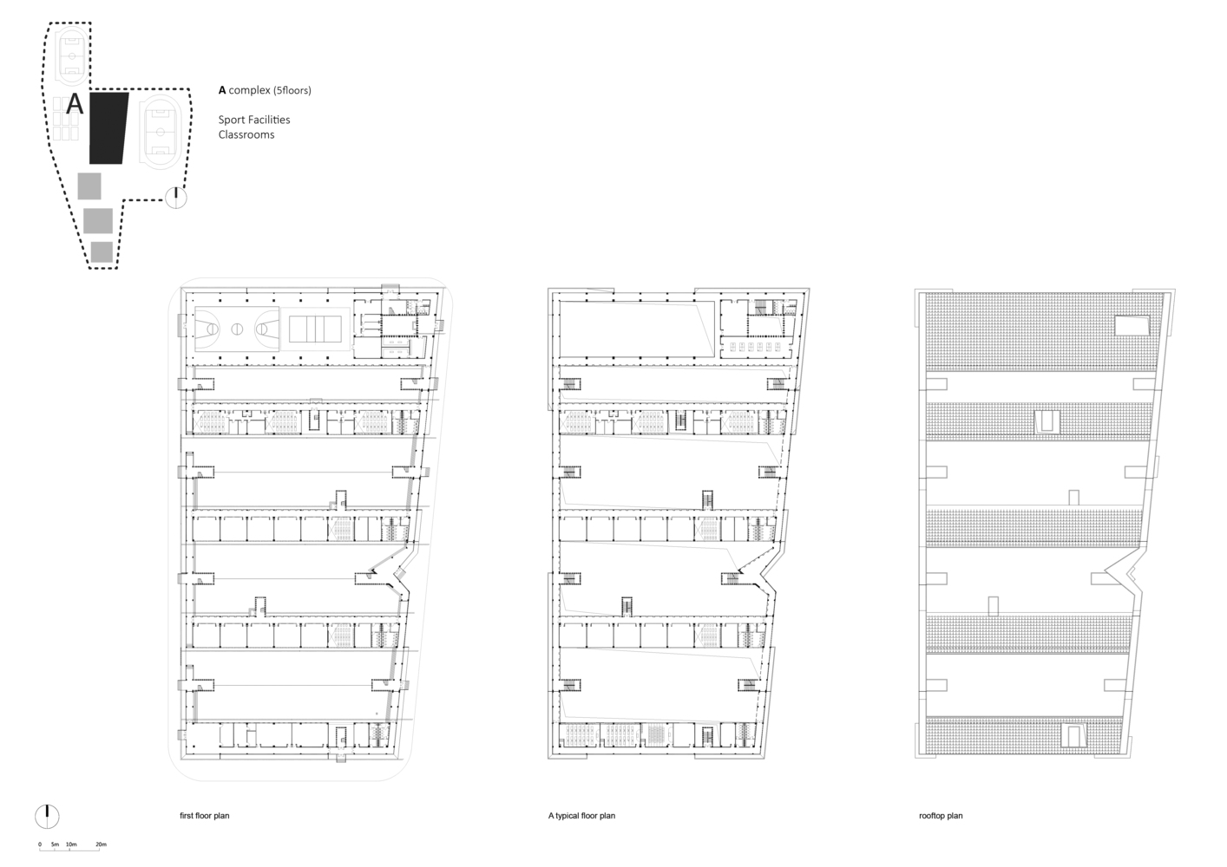
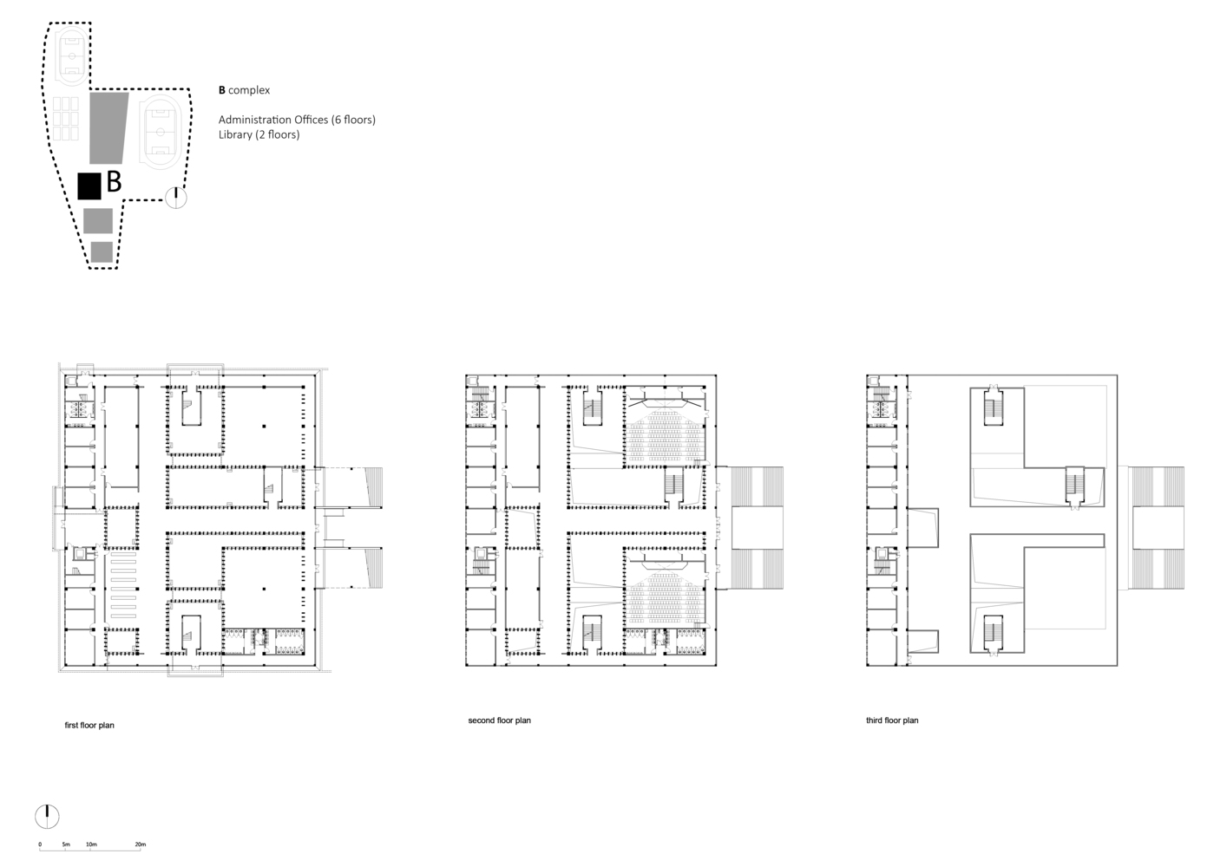
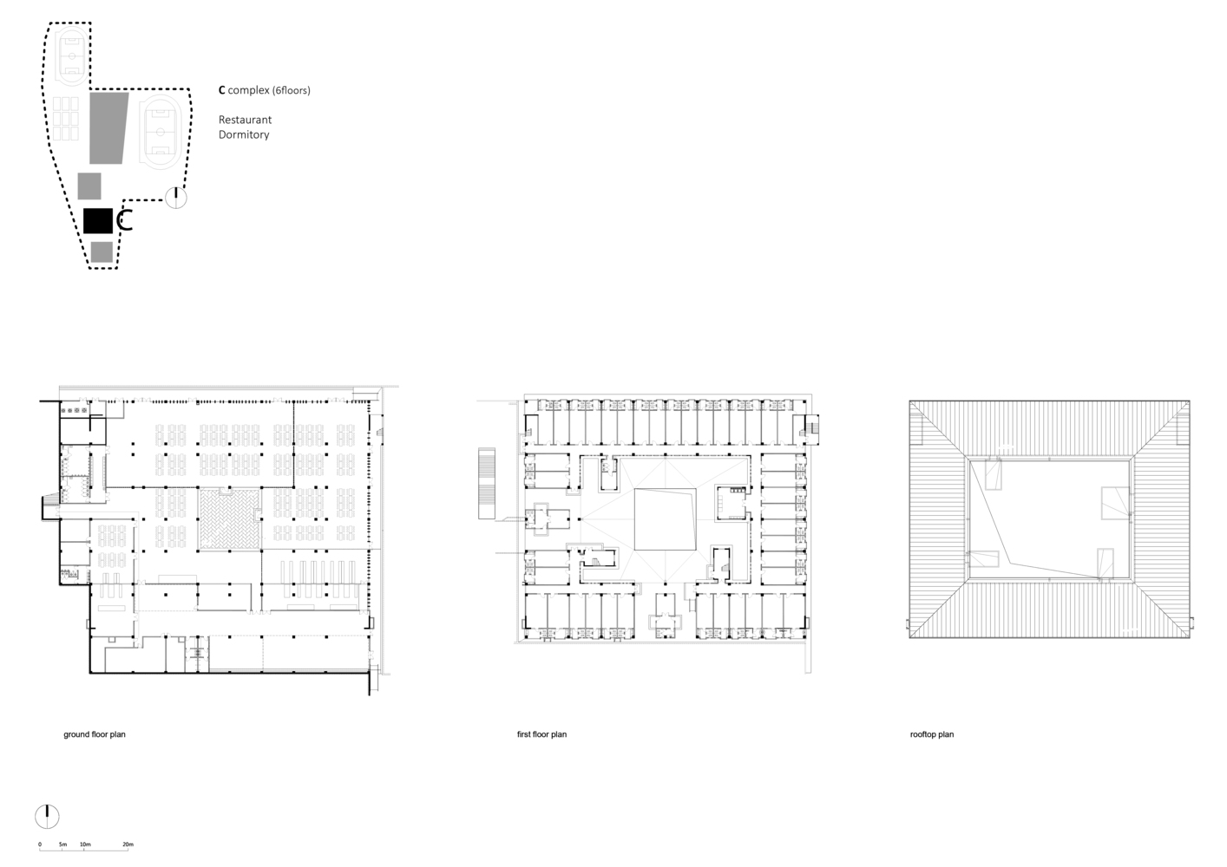
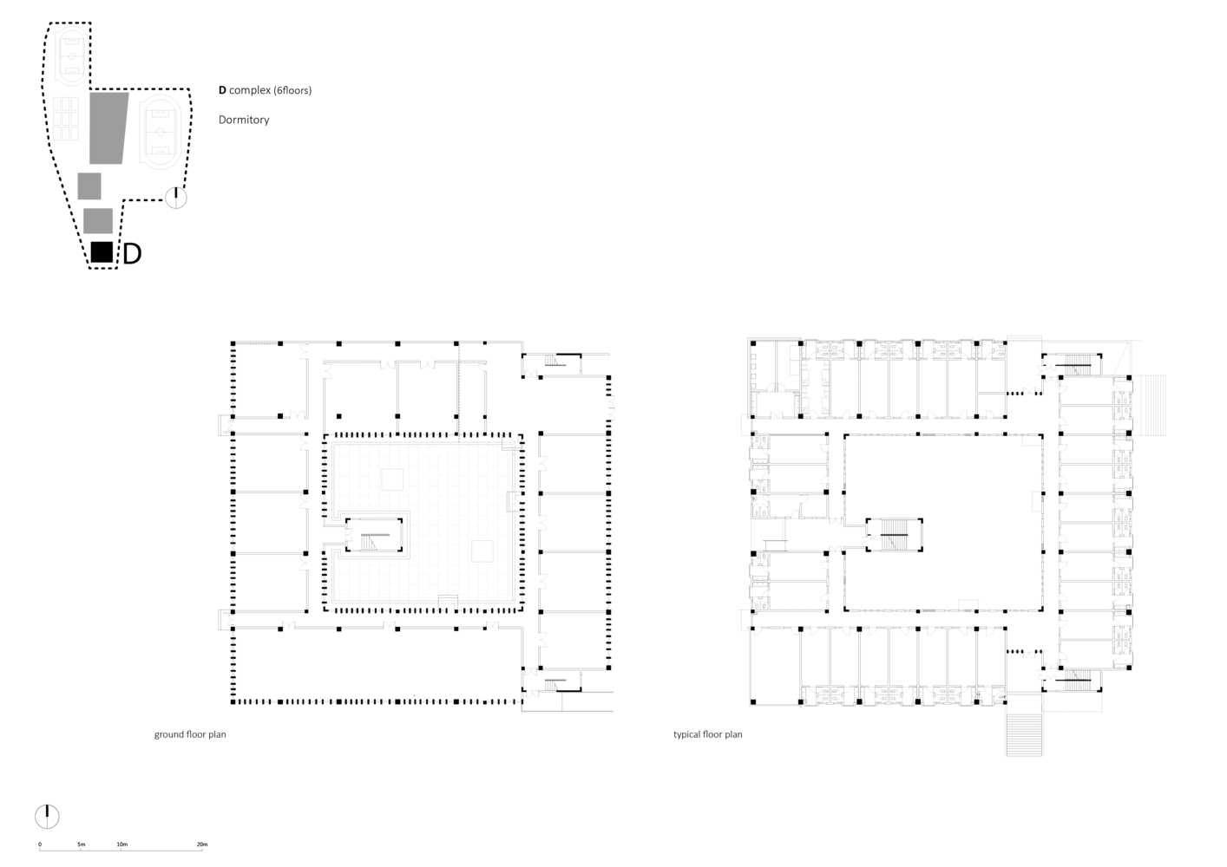


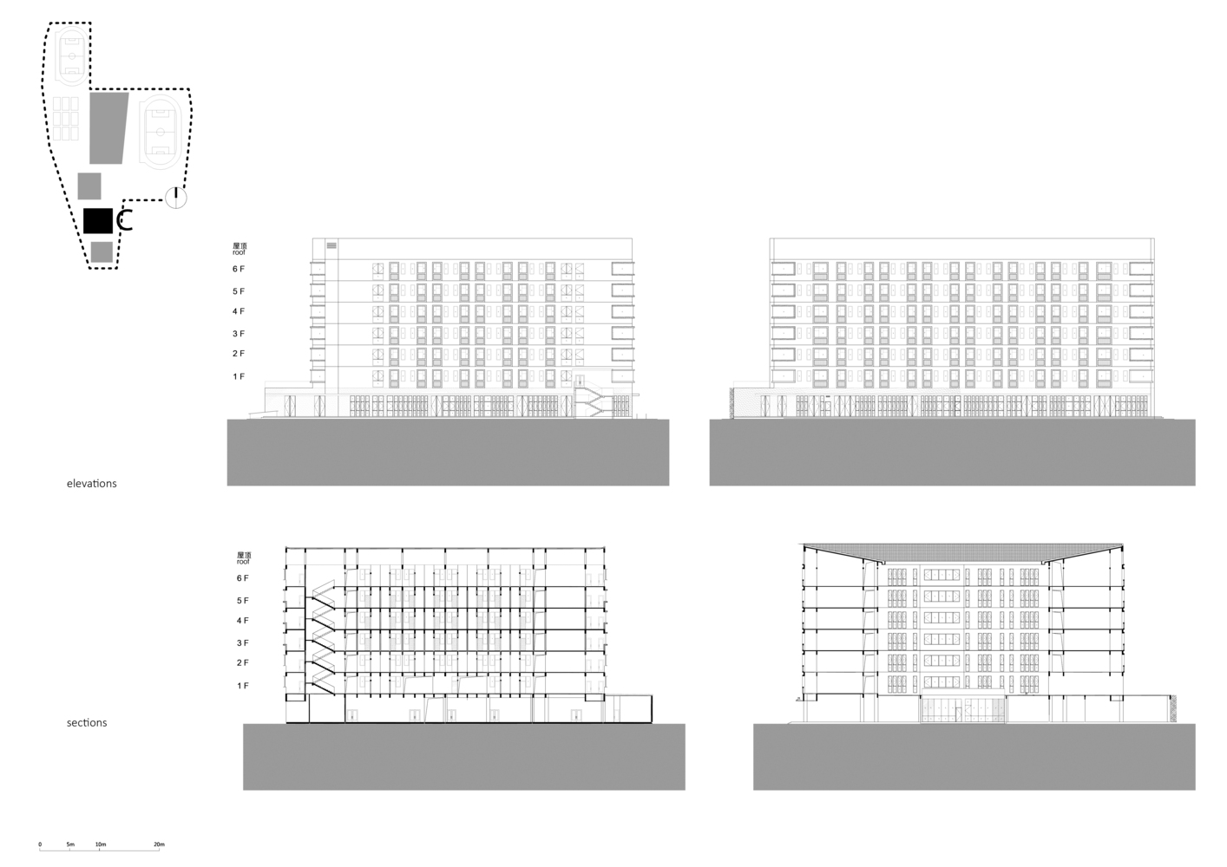
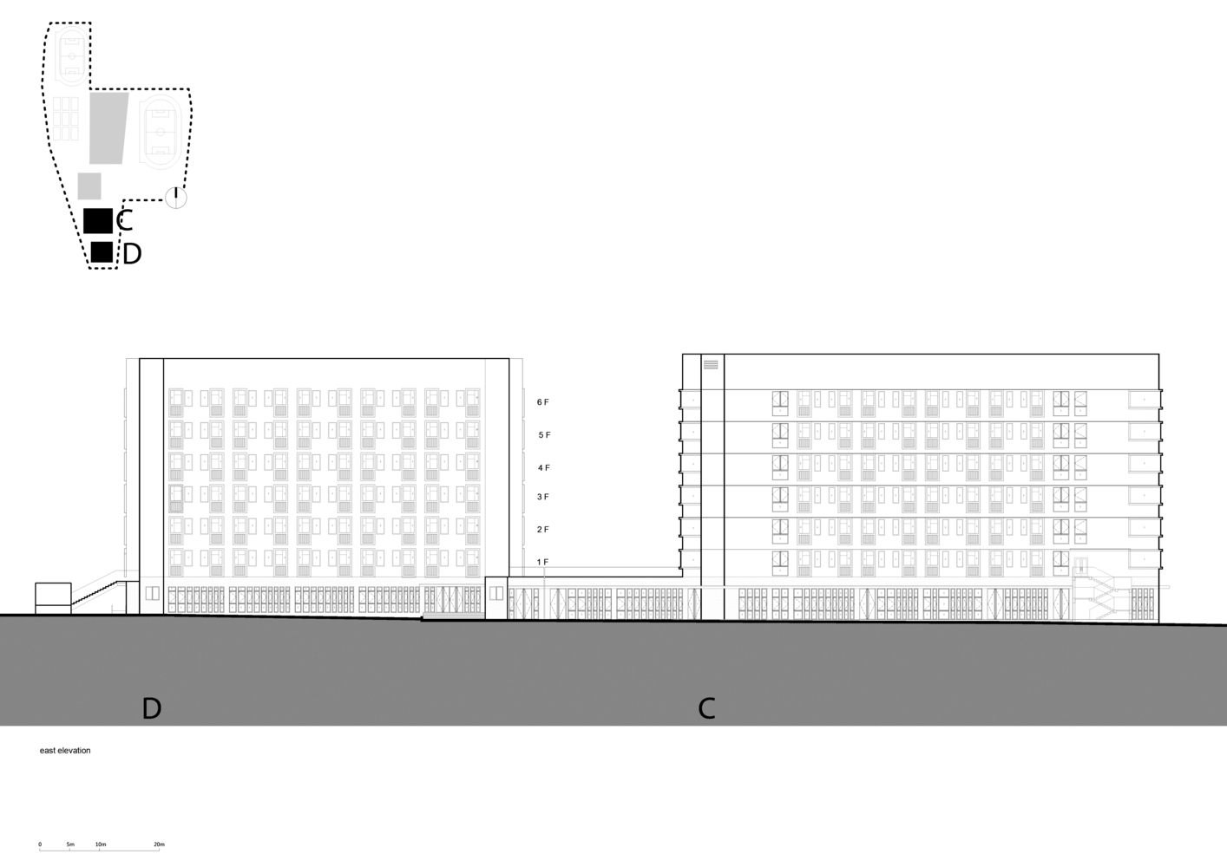
Architects West-line studio
Location Dushan, Qiannan, Guizhou, China
Category Schools
Architects in Charge Haobo Wei, Jingsong Xie
Area 56491.0 m2
Project Year 2016
