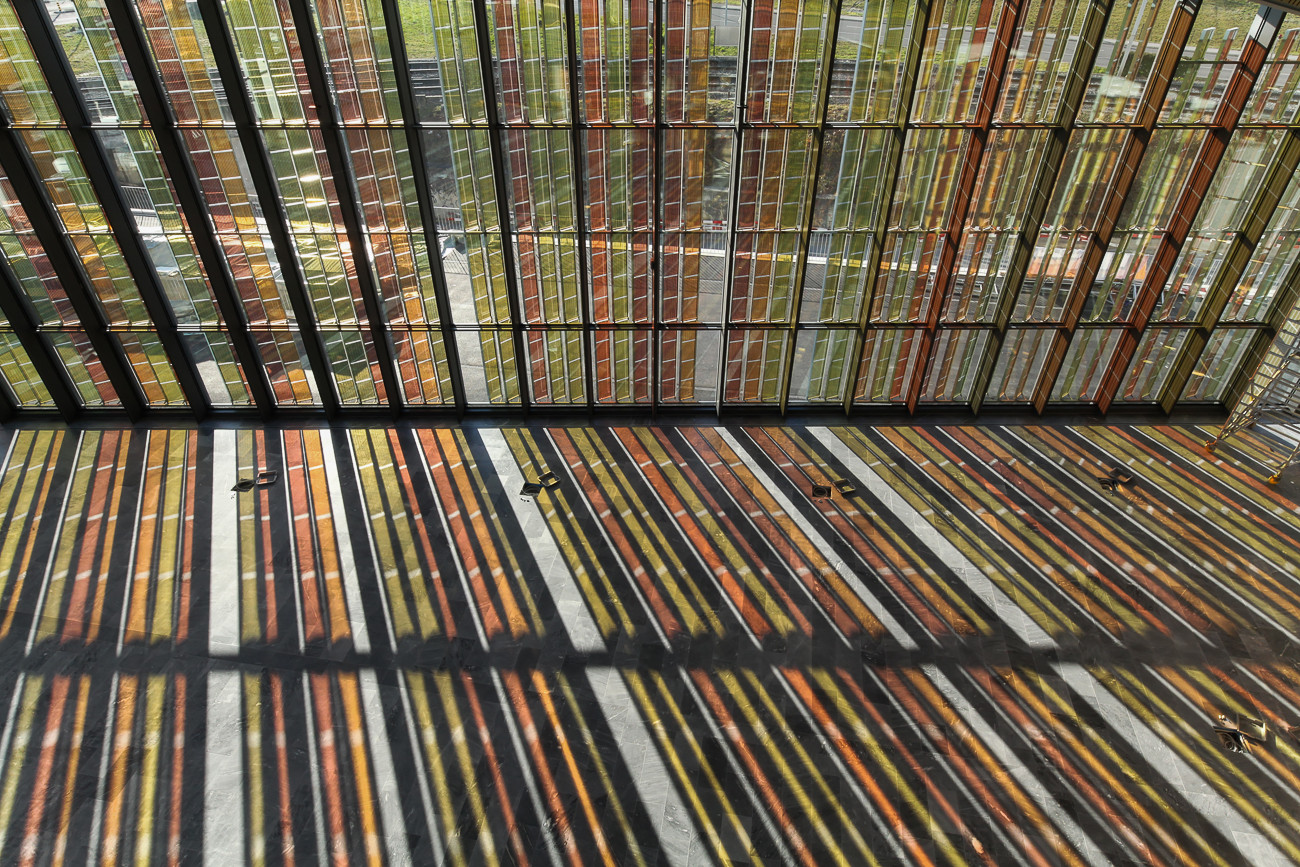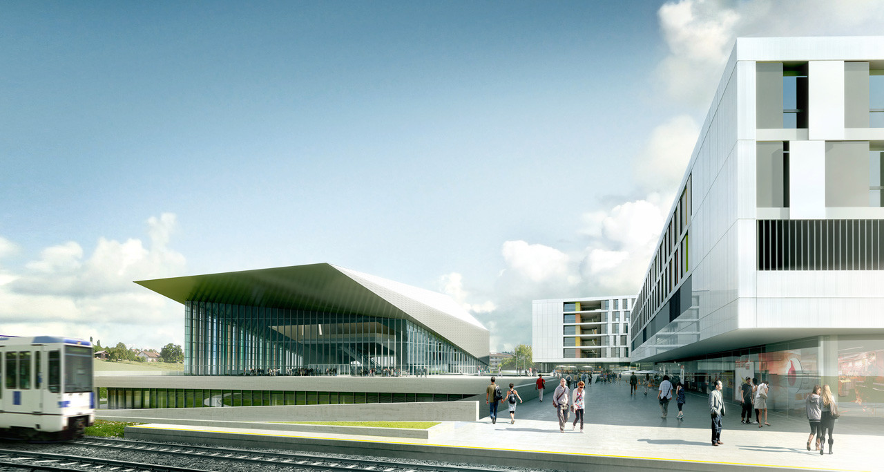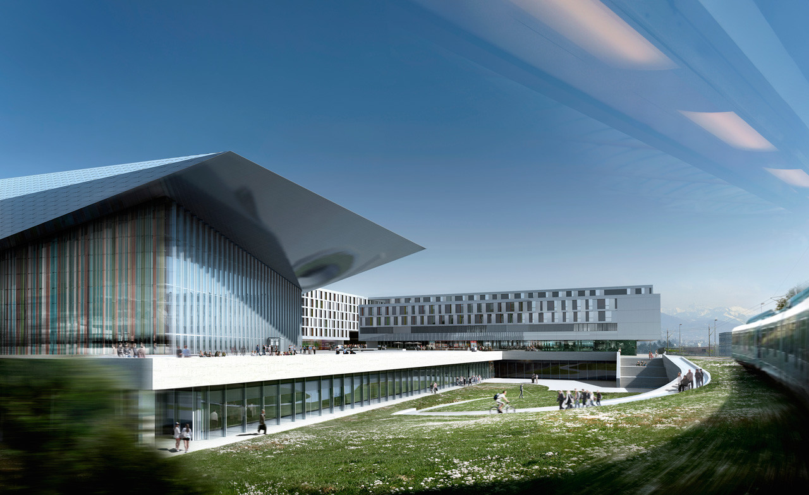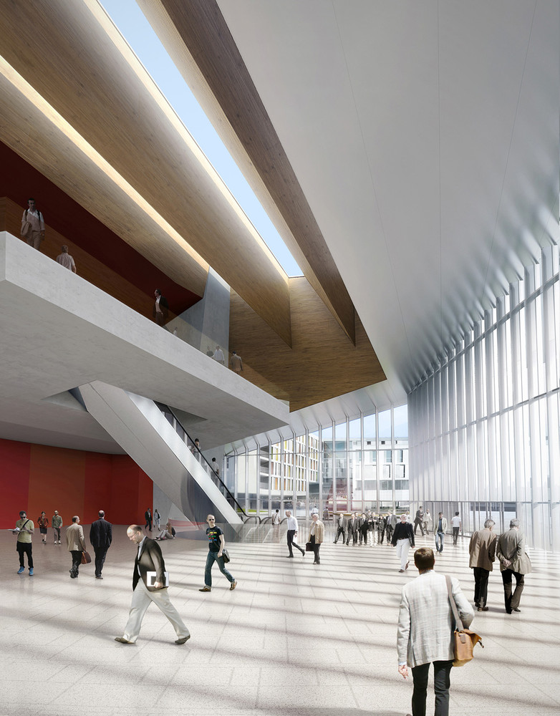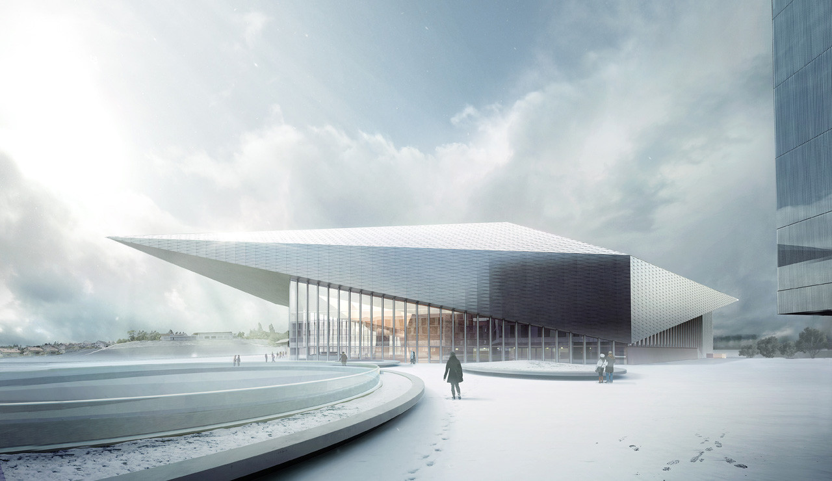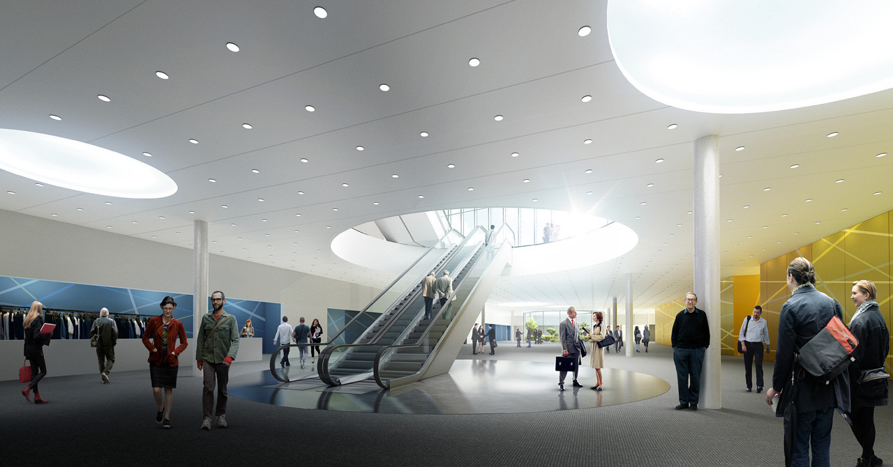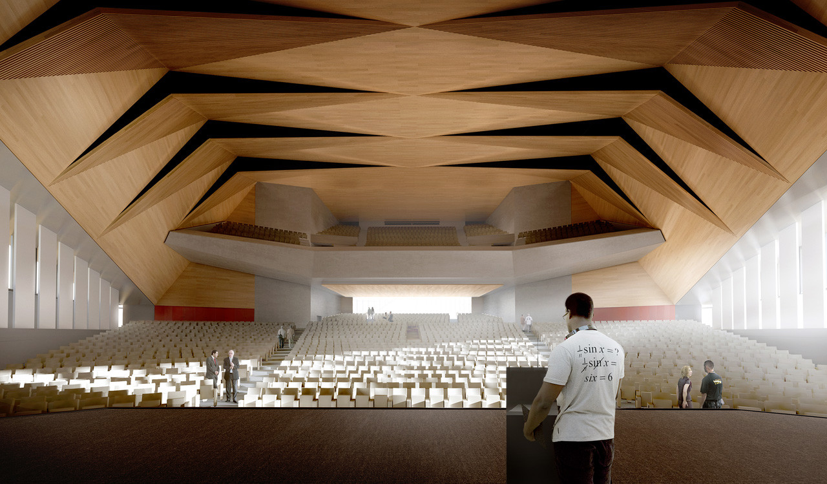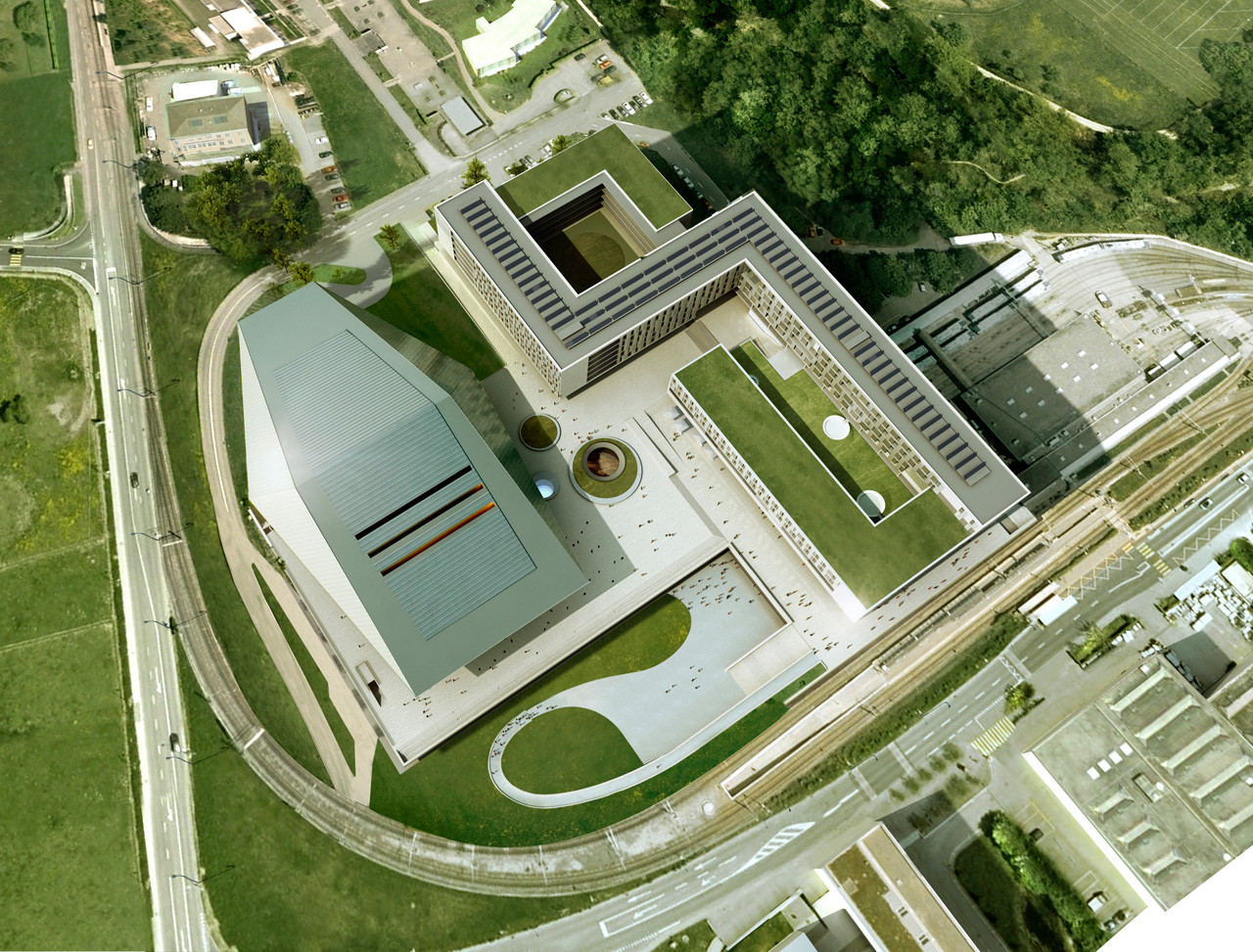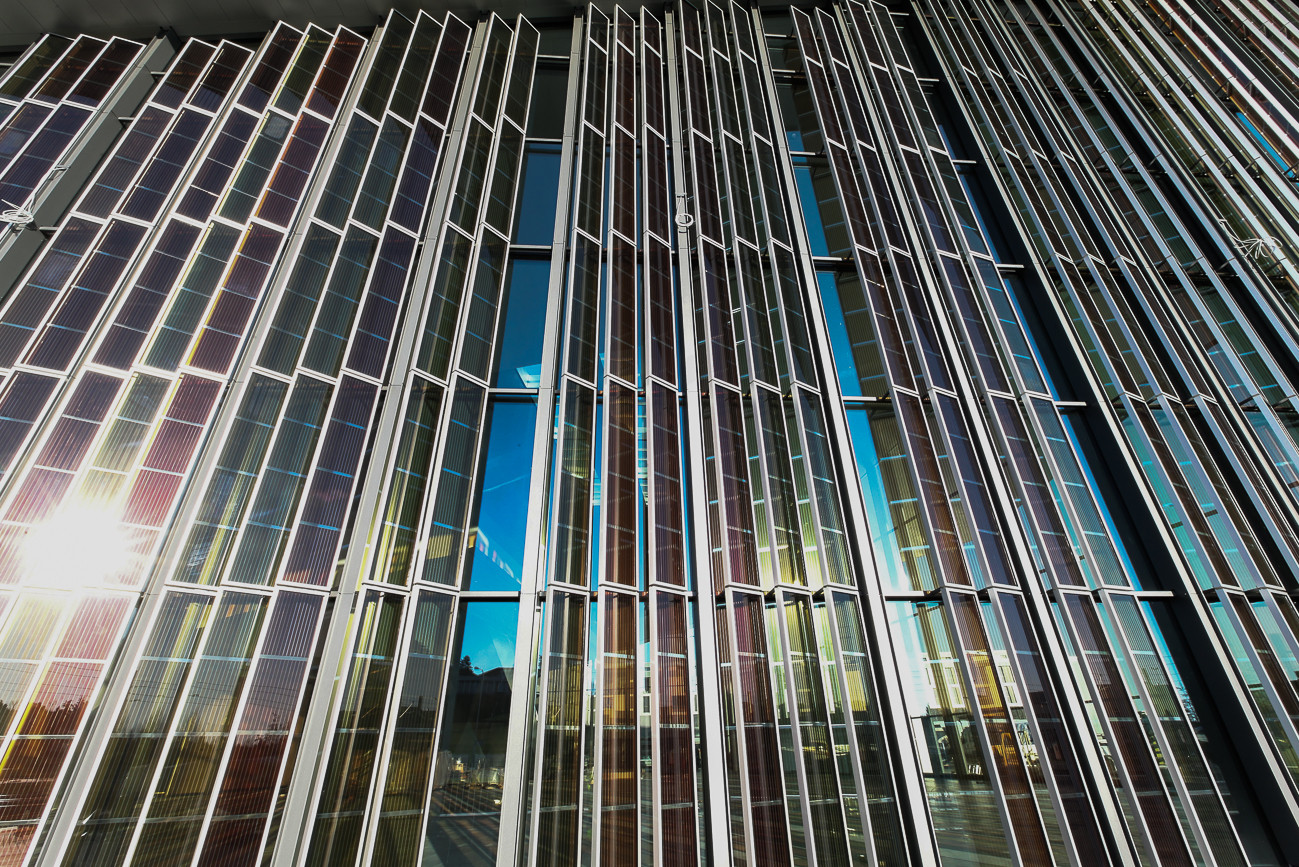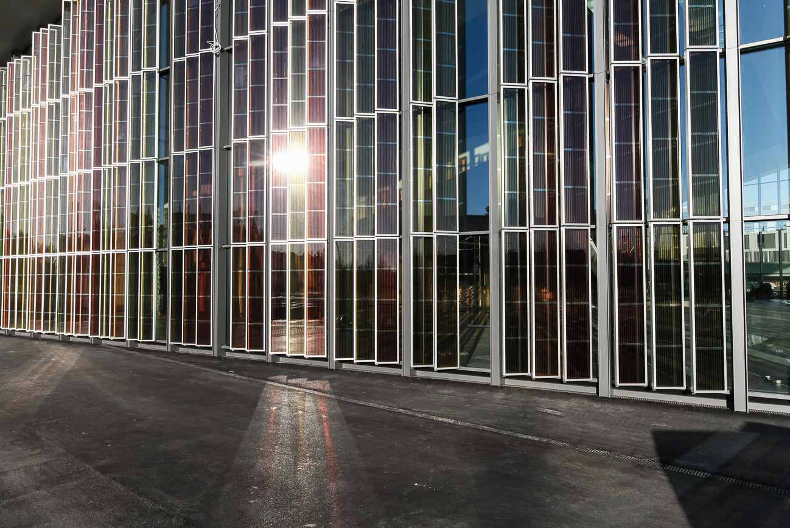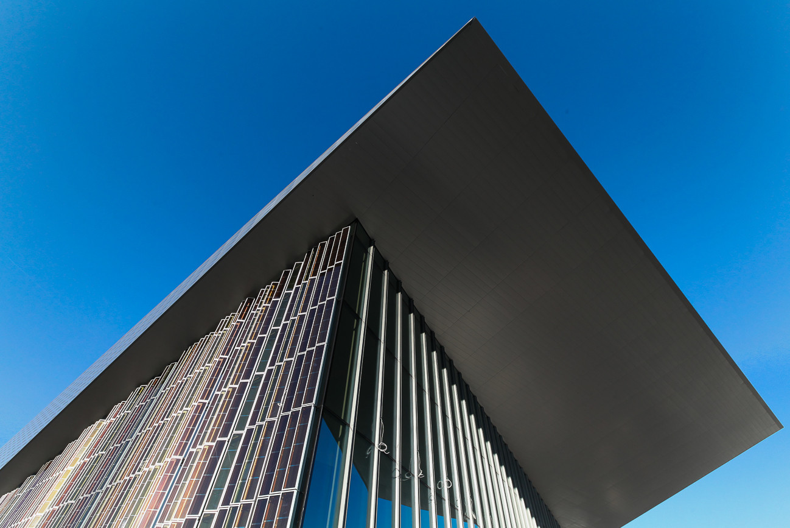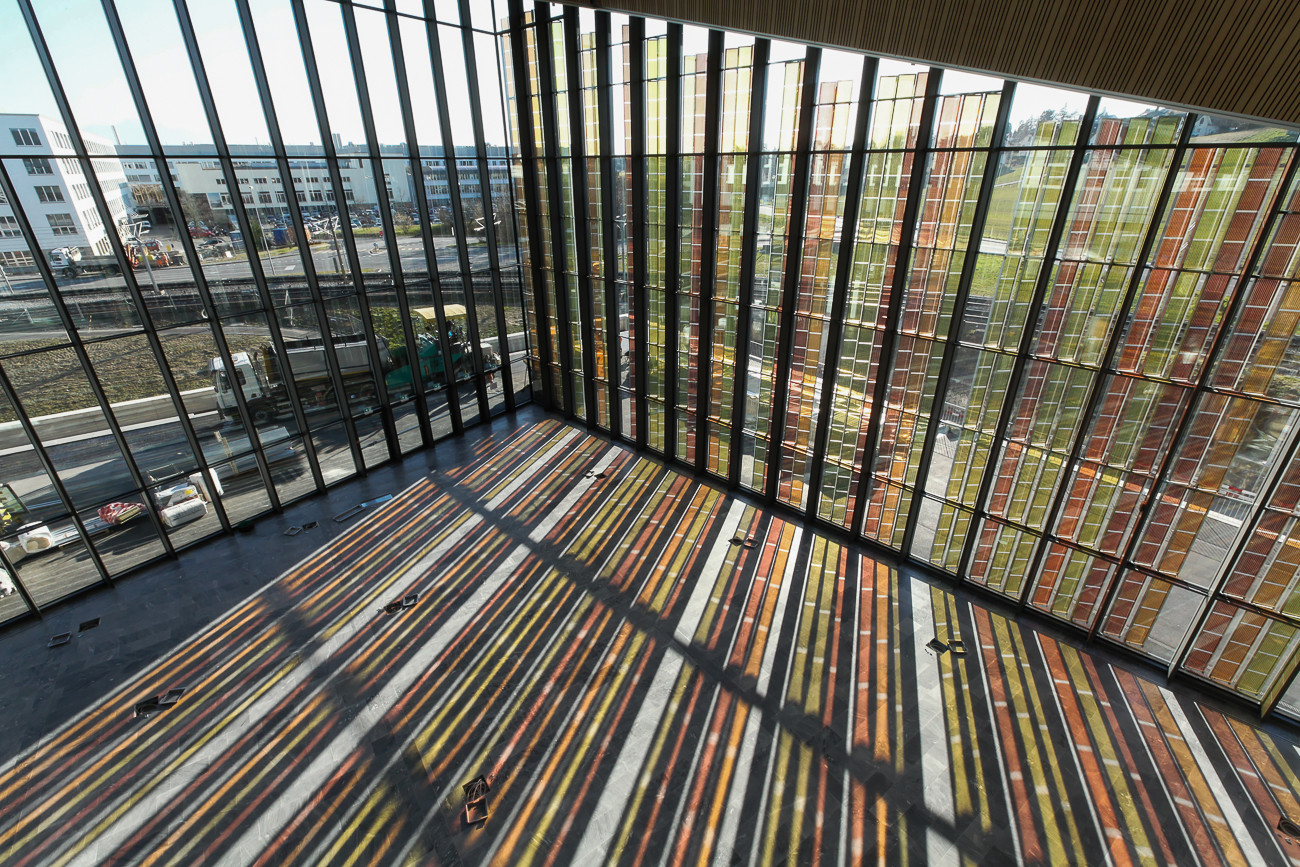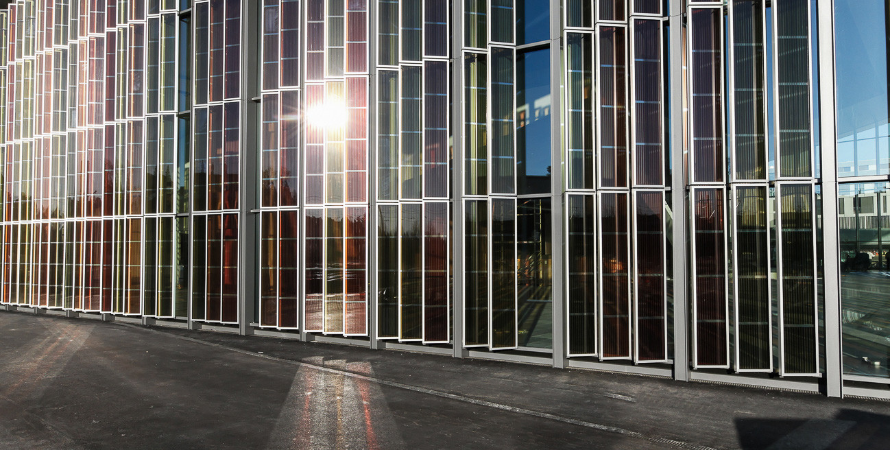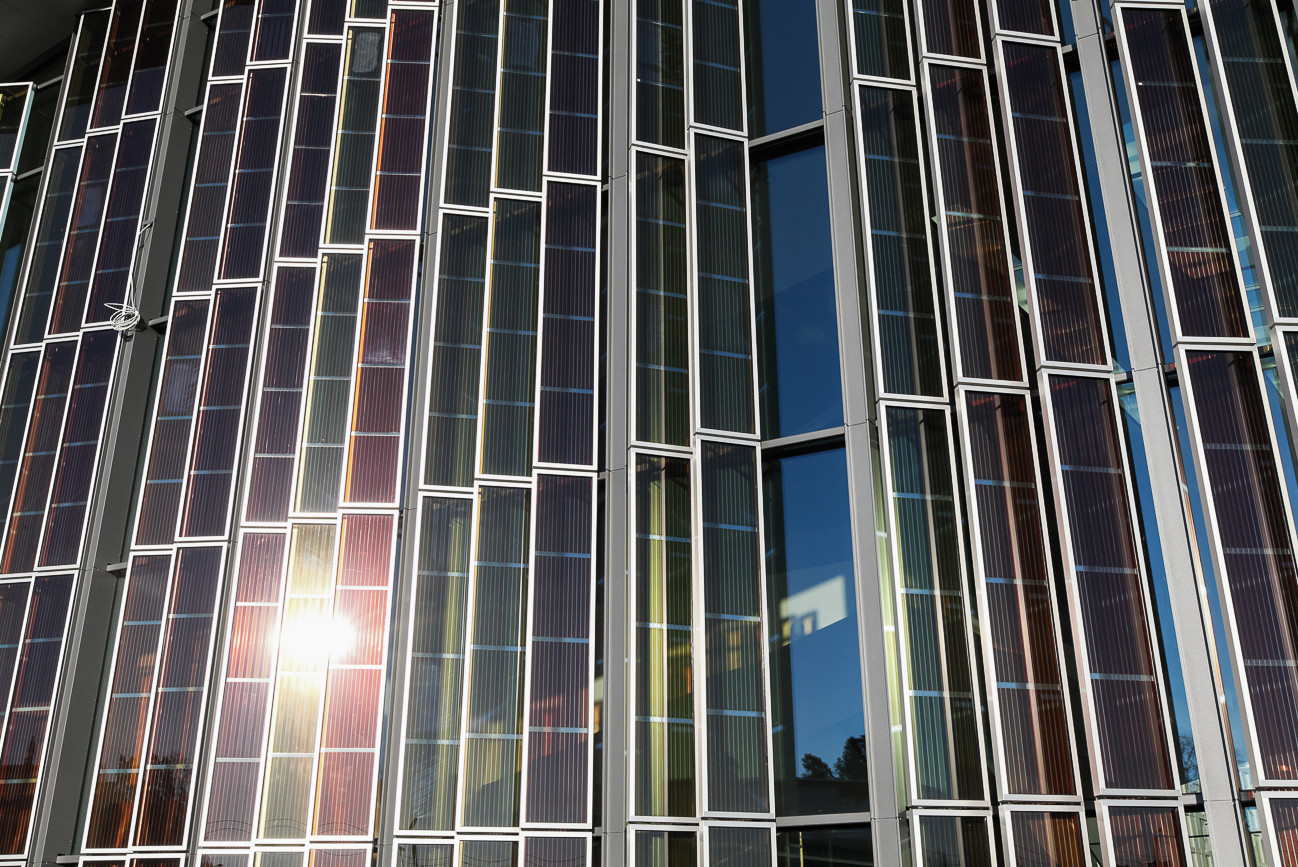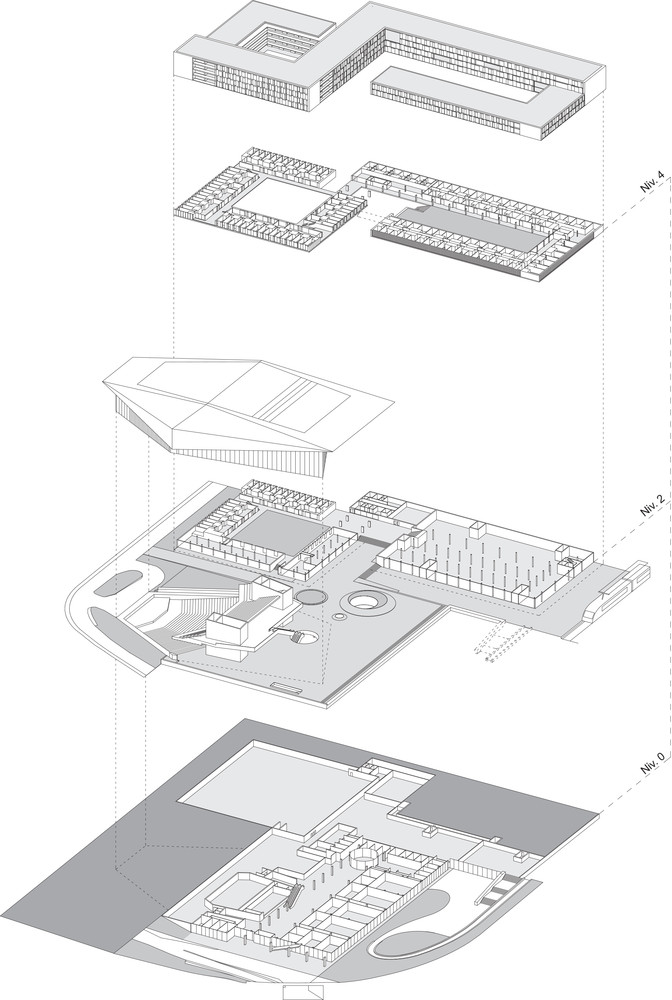最新增加的校园北部区已经包含了商业商店和500多套住房单位。它的建设也为人们所称的“学生们可以夜以继日呆在校园里的生活校园”画上了句号。
This latest addition to the campus’s northern quarter already contains a collection of commercial stores and over 500 housing units. Its construction puts the finishing touch too what has been described as a “living campus where students can now stay on campus both night and day.”
Visualisation (Summer). Image Courtesy of SwissTech Convention Center and Northern District
可视化(夏季)SWISSTECH会议中心和北区的形象礼貌
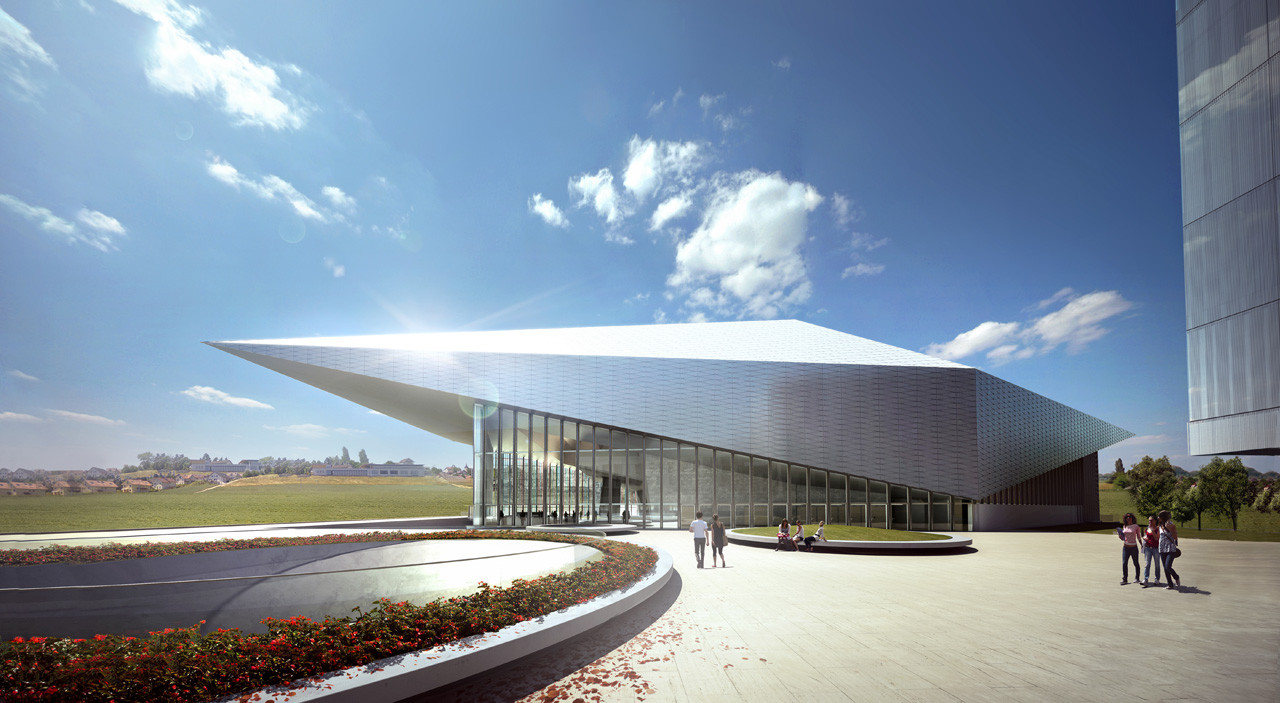
“会议中心的位置就像校园里的一块‘斜面石头’,北部逐渐与地面分离,同时释放出一个面向南北的大玻璃表面,让自然光进入巨大的会议室。”后者可以细分为不同的配置-从几个小房间到一个平面大房间用于宴会和其他活动。由于可移动的墙壁和可伸缩的座椅系统,这些隔断是可能的。“
“The Congress Center, positioned like a ‘beveled stone’ at the campus’ northern gradually detaches from the ground while releasing a large glass surface facing south and north allowing natural light into the vast conference room. The latter can be subdivided into different configurations – from several small rooms up to a flat large room used for banquets and other events. These partitions are possible thanks to systems of movable walls and retractable seats.”
Section. Image Courtesy of SwissTech Convention Center and Northern District
部分。SWISSTECH会议中心和北区的形象礼貌
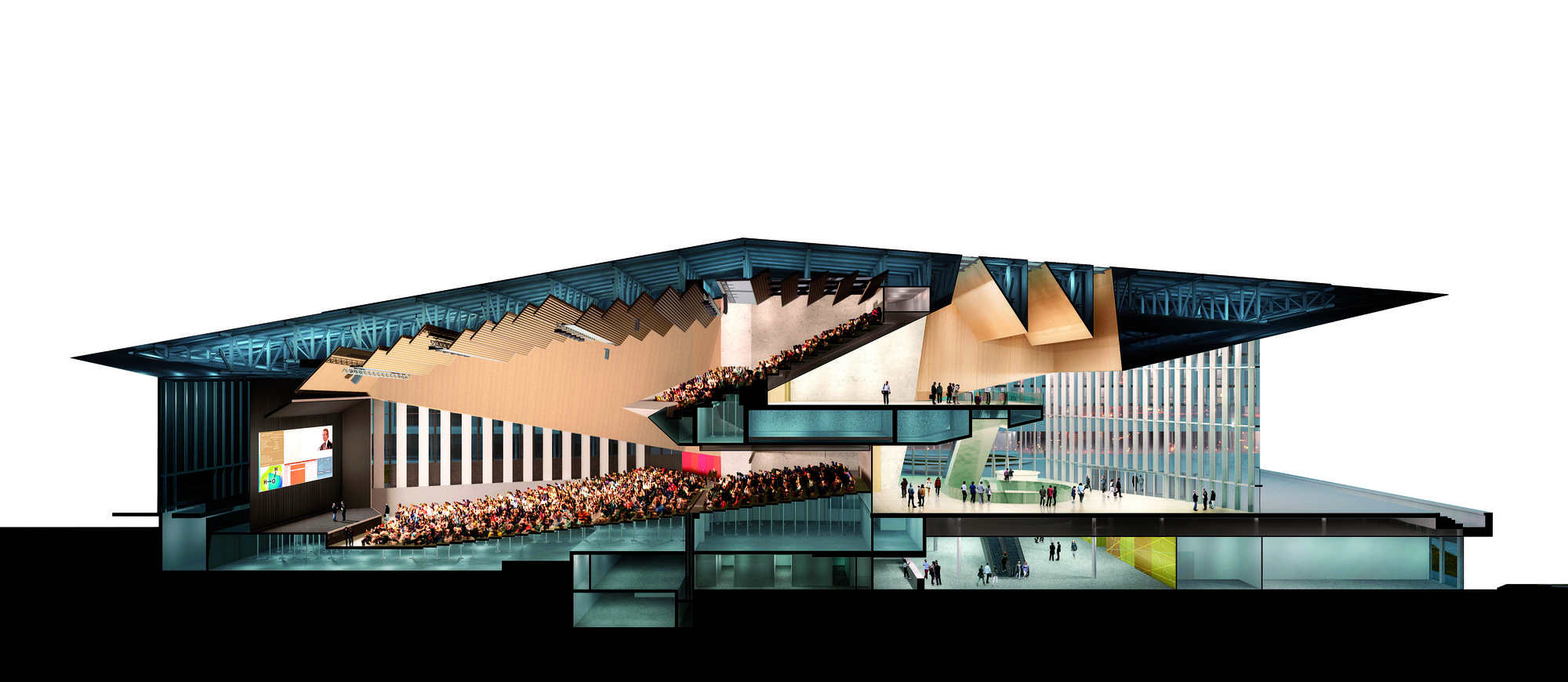
Auditorium Visualisation. Image Courtesy of SwissTech Convention Center and Northern District
礼堂视觉化。SWISSTECH会议中心和北区的形象礼貌
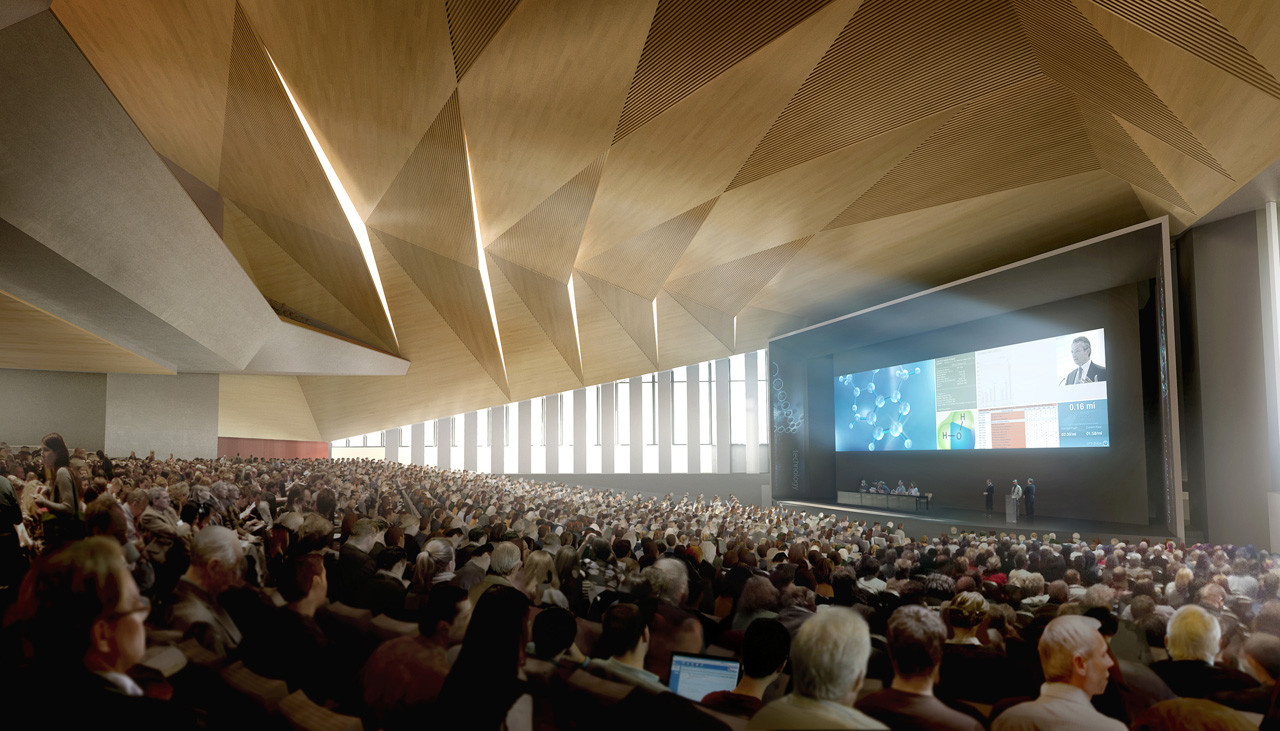
“该中心的支撑结构,形状像一艘双体船,是由两个大型的三维金属梁支撑在两对钢筋混凝土服务核心,位于建筑物的中心和北部。在南面,这些梁是悬臂的。阳极化铝外涂层与更亲密和精致的自然木材内饰的特点形成对比。反过来,轻的内部涂料与垂直的核心壮丽的存在和大厅的大阳台形成鲜明的对比。“
“The supporting structure of the center, shaped like a catamaran, is made of two large three-dimensional metallic beams supported on two pairs of reinforced concrete service cores that are located at the center and north of the building. On the south, these beams are cantilevered. The anodized aluminum external coating contrasts with the more intimate and refined character of the natural wood interior trim. In turn, the light interior coating contrasts with the vertical cores imposing presence and with the large hall balconies.”
Grätzel façade. Image Courtesy of SwissTech Convention Center and Northern District
Gr tzel外观。SWISSTECH会议中心和北区的形象礼貌
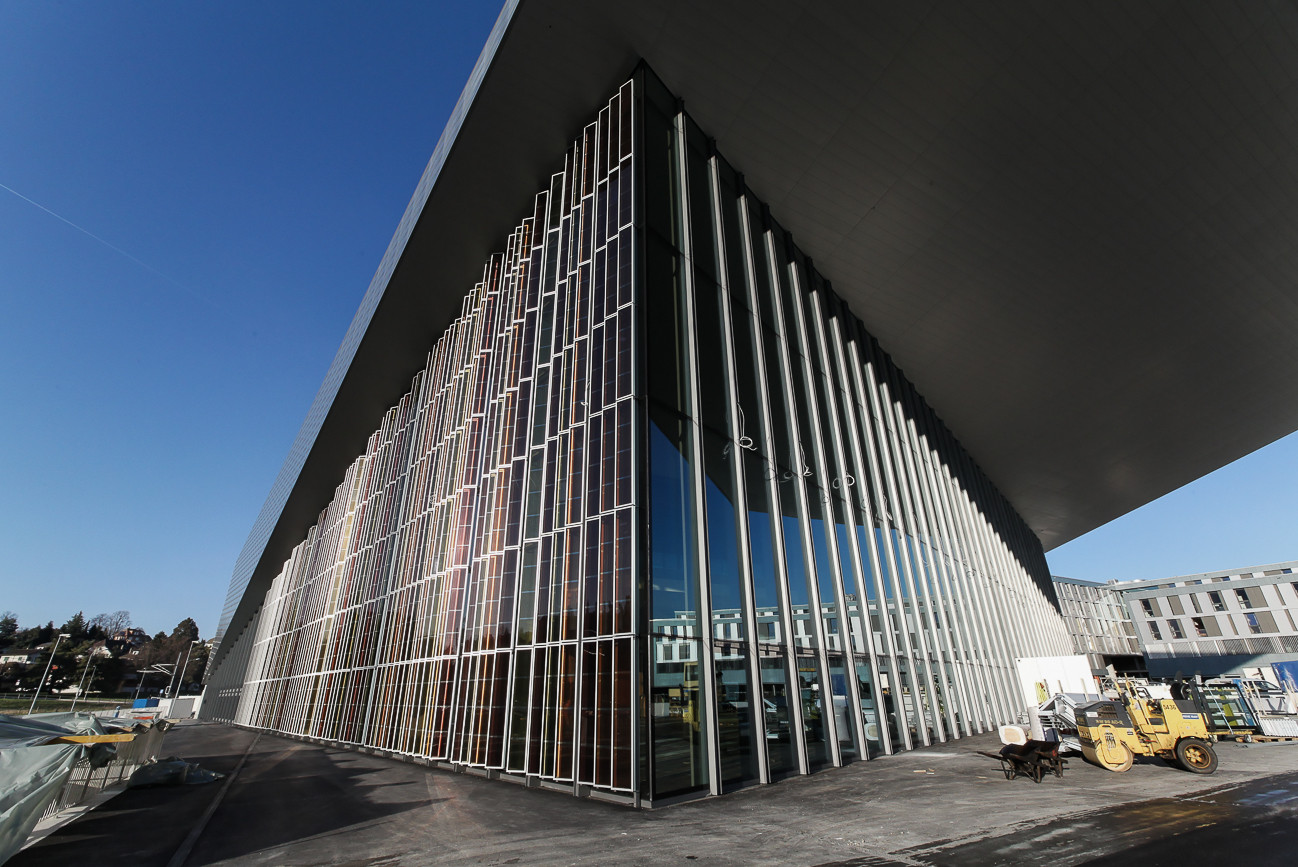
“300平方米的染料光伏电池被整合到大楼的西面。这是这项技术在公共建筑上的第一次应用。半透明面板利用了EPFL研究员Michael Gr tzel的发明。除了半透明外,光的入射角对细胞没有什么影响,这些细胞可以垂直展开,性能没有任何损失。除了利用可再生能源发电外,它们还能保护建筑物免受阳光直射,从而减少使用冷却能源的必要性。“这可能是它们更广泛生产和使用的第一步。
“300 square meters of dye photovoltaic cells are integrated into the western façade of the building. This constitutes the first application of this technology on a public building. The translucent panels make use of an invention by Michael Grätzel, a researcher at EPFL. Apart from being translucent, the angle of incidence of light makes no difference to the cells, which can be vertically deployed without any loss in performance. In addition to generating electricity from renewable sources, they protect the building from direct sunlight and thus reduce the necessity for using cooling energy.” This could be a first stage towards their more widespread productio
Light on Ground. Image Courtesy of SwissTech Convention Center and Northern District
地上的灯。SWISSTECH会议中心和北区的形象礼貌
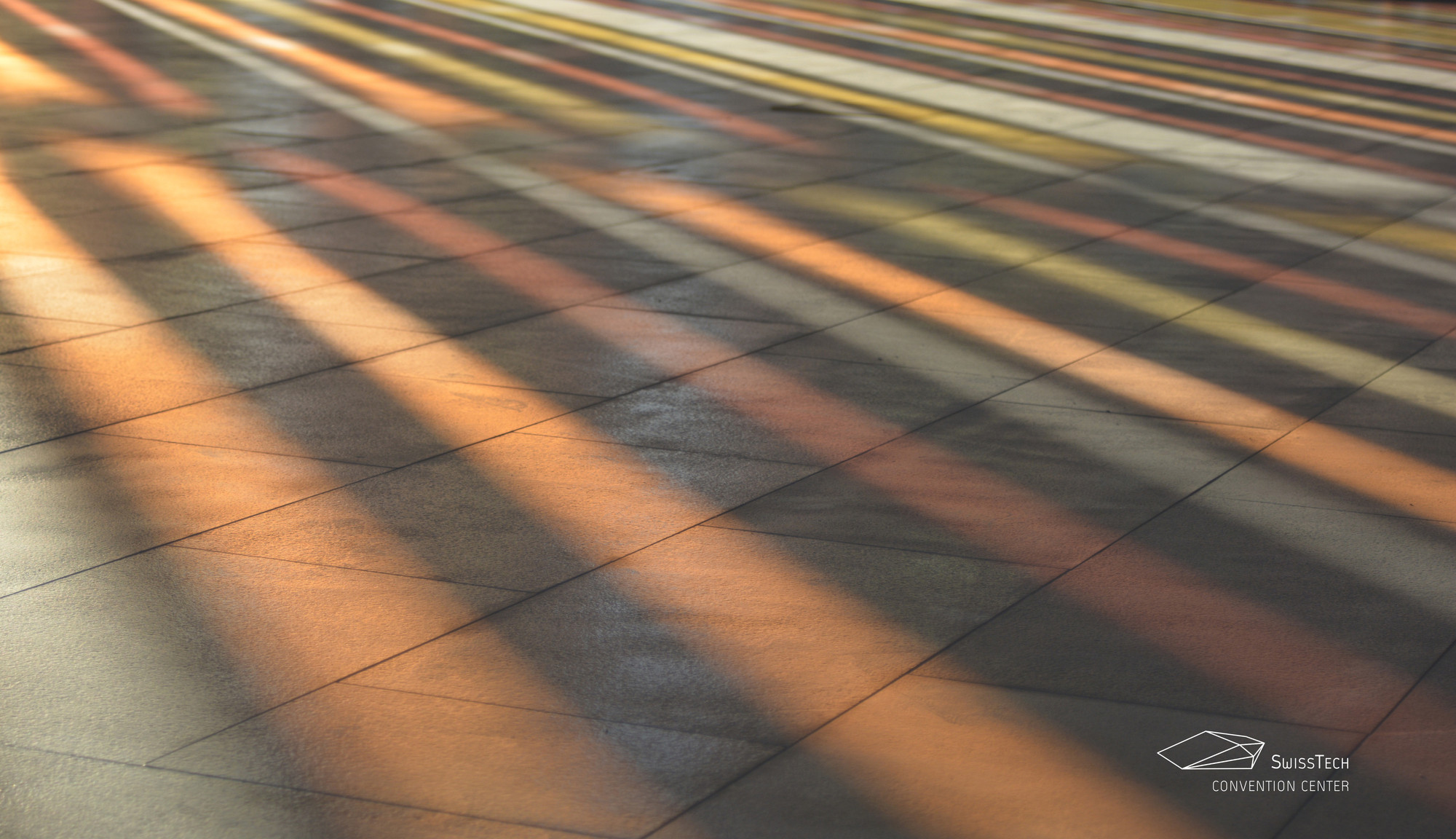
由于建筑地形不稳定,该桩的中心是200根桩。其中5根是20米深的实验热桩。它们嵌在混凝土中,不仅构成结构基础和支撑单元,还起到热交换器的作用。
“Due to the unstable terrain where it was built, the center rests on 200 piles. Five of them are experimental thermic piles with a depth of 20 meters. They are embedded in concrete and do not only constitute structural foundation and support elements, but also function as heat exc
建筑师Richter Dahl Rocha
Architects Richter Dahl Rocha & Associés Location Route de Blévallaire, University of Lausanne, 1015 Ecublens, Switzerland Category Cultural Center Interior Designer RDR Design SA Landscaping L’Atelier du Paysage Jean-Yves Le Baron Civil Engineers Ingeni, Daniel Willi Facade Engineering BCS Ventilation Engineering RG Riedweg & Gendre Sanitary Engineering Duchein Electrical Engineering Betelec Acoustic Engineering AAB J-Stryjenski, H. Monti Safety Engineering Hautle Anderegg + Partner Geotechnical Engineering Karakas & Français Area 41822.0 sqm Project Year 2014
