A Brazilian northern school classroom projects
位置:巴西
分类:教育建筑
内容:实景照片
建筑设计:CEPLAN
图片来源:Joana Franca
图片:17张
摄影师:Joana França
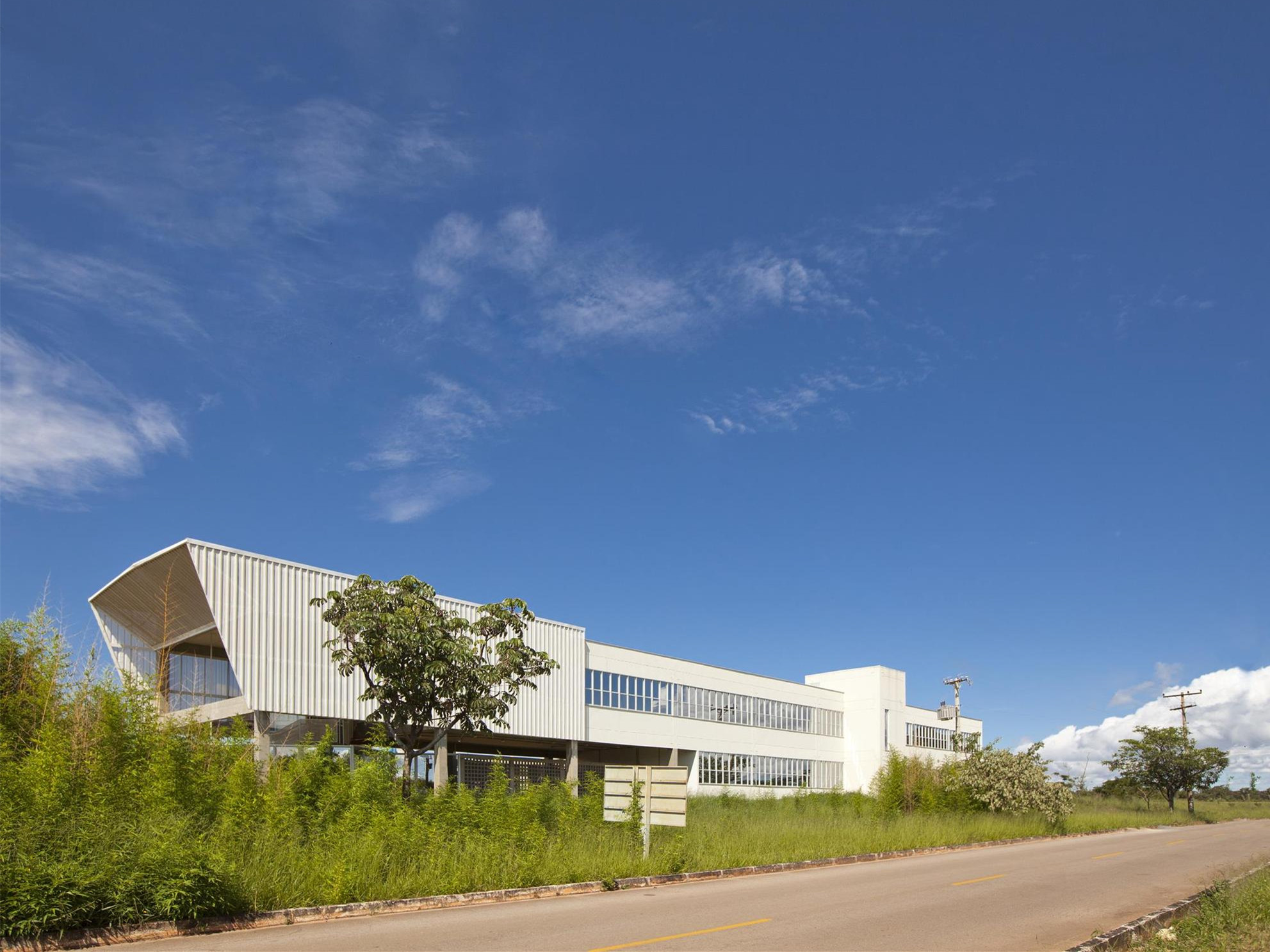
这座教室的设计,建设性的采用了系统构架预制结构,这种建筑标准已经在其他建筑上得以应用,包括达西里贝罗校园、Ceilandia校园、伽马校园和Planaltina校园等。该建筑位于北部区域,邻近展馆,对面是车库,直通马路。建筑主要占据了纵向方位,允许原有建筑的未来扩建,同时也为未来新建其他建筑留有空间,建筑将建造在1025.5的自然地面高程上,在这片条带状的土地上,土壤运动的情况发生几率极小。住宅呈现东北、西南走向。住宅的北面朝向Paranoa湖和北方俱乐部。所有的房间也都是朝北的,可以享受到湖面的景色。住宅的南面设计有主要的访问入口,但是整体住宅的开口很少。
译者: 蝈蝈
This architectural design for classrooms employs the constructive system of a prefabricated structure. This follows the same construction standards already adopted in other buildings developed for Darcy Ribeiro, Ceilandia, Gamma and Planaltina campuses.The building is located in the Northern Sector near the pavilions and on the opposite side of the access road to the garage. It occupies the longitudinal direction allowing an expansion and construction of future buildings. The building will be set at the 1025.5 elevation of the natural ground level. This strip of land requires little soil movement.The orientation of the largest facades are northeast and southwest. The north fa?ade faces Paranoá Lake and Northern Clubs Sector. All rooms are facing this direction. The south facade houses the main access and has few openings.
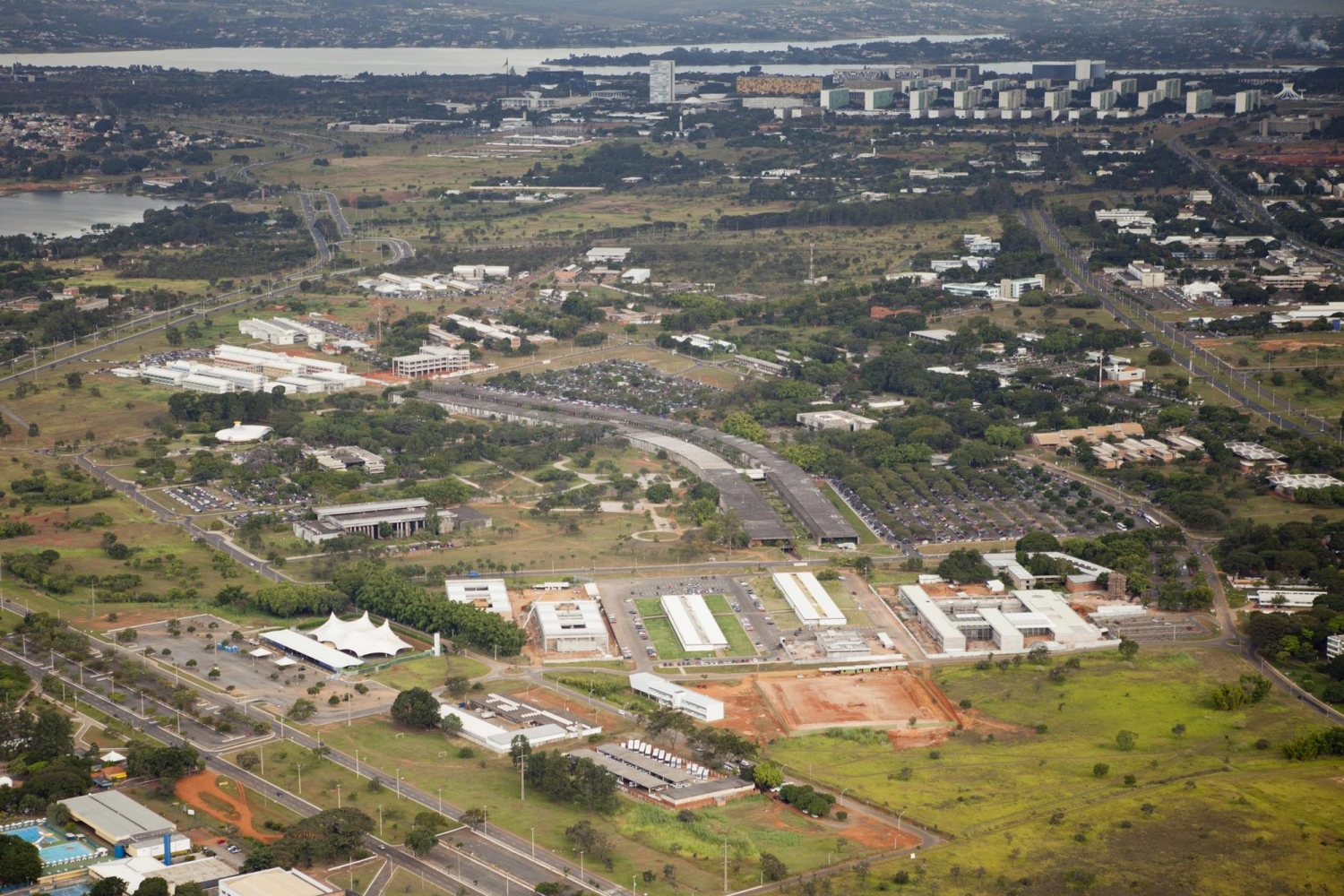
巴西某学校的教室项目外部实景图
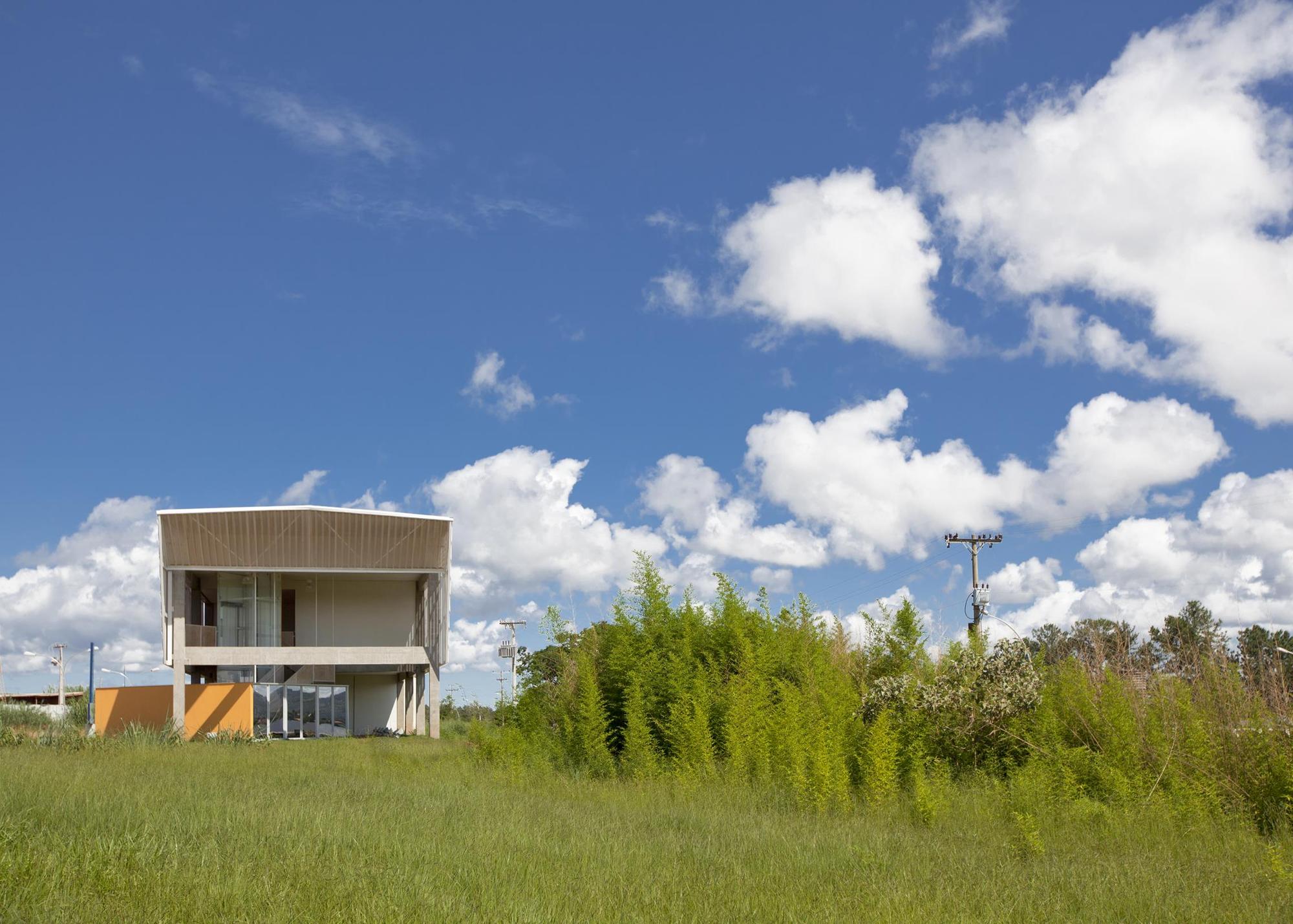

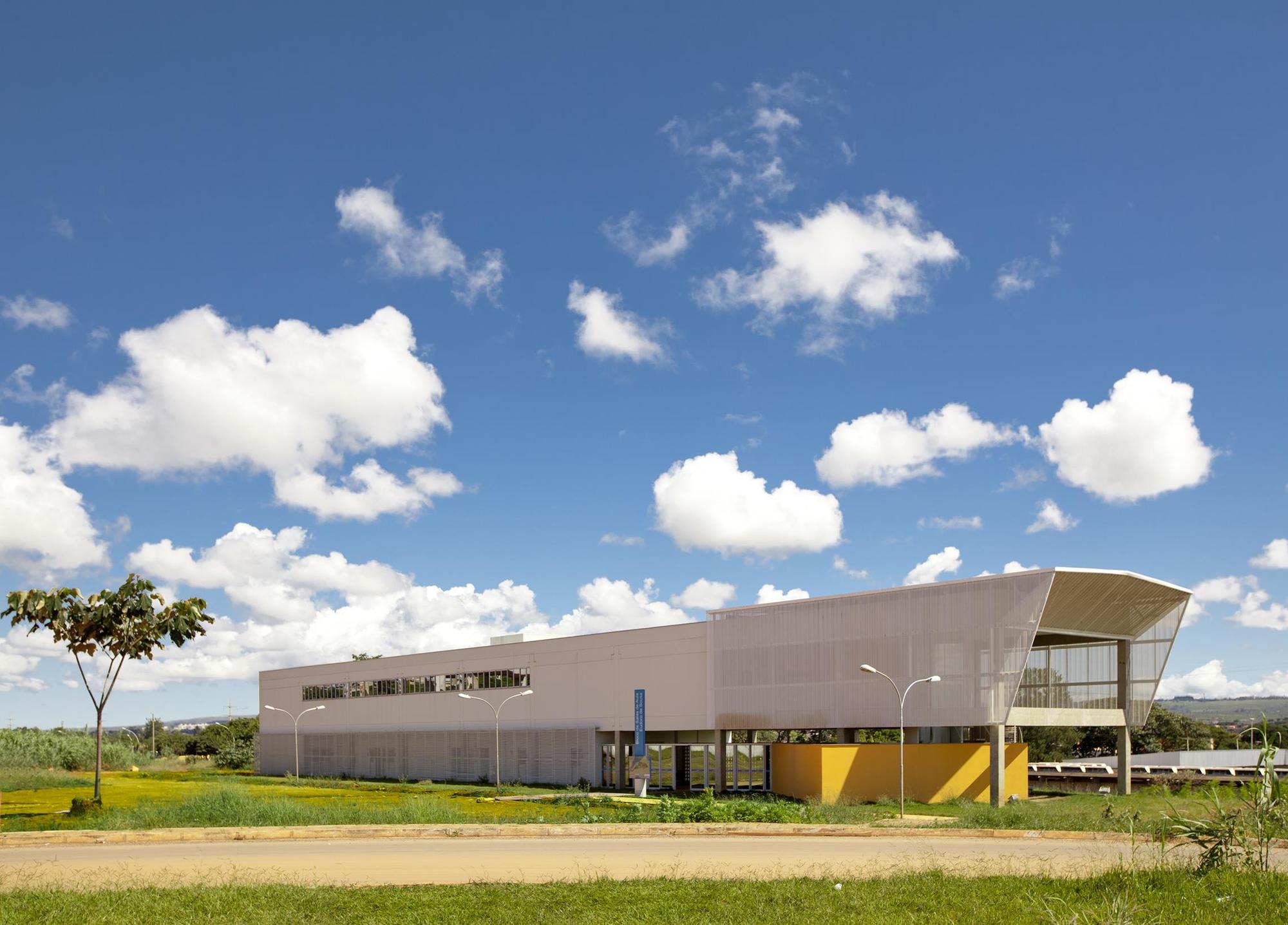
巴西某学校的教室项目外部侧面实景图
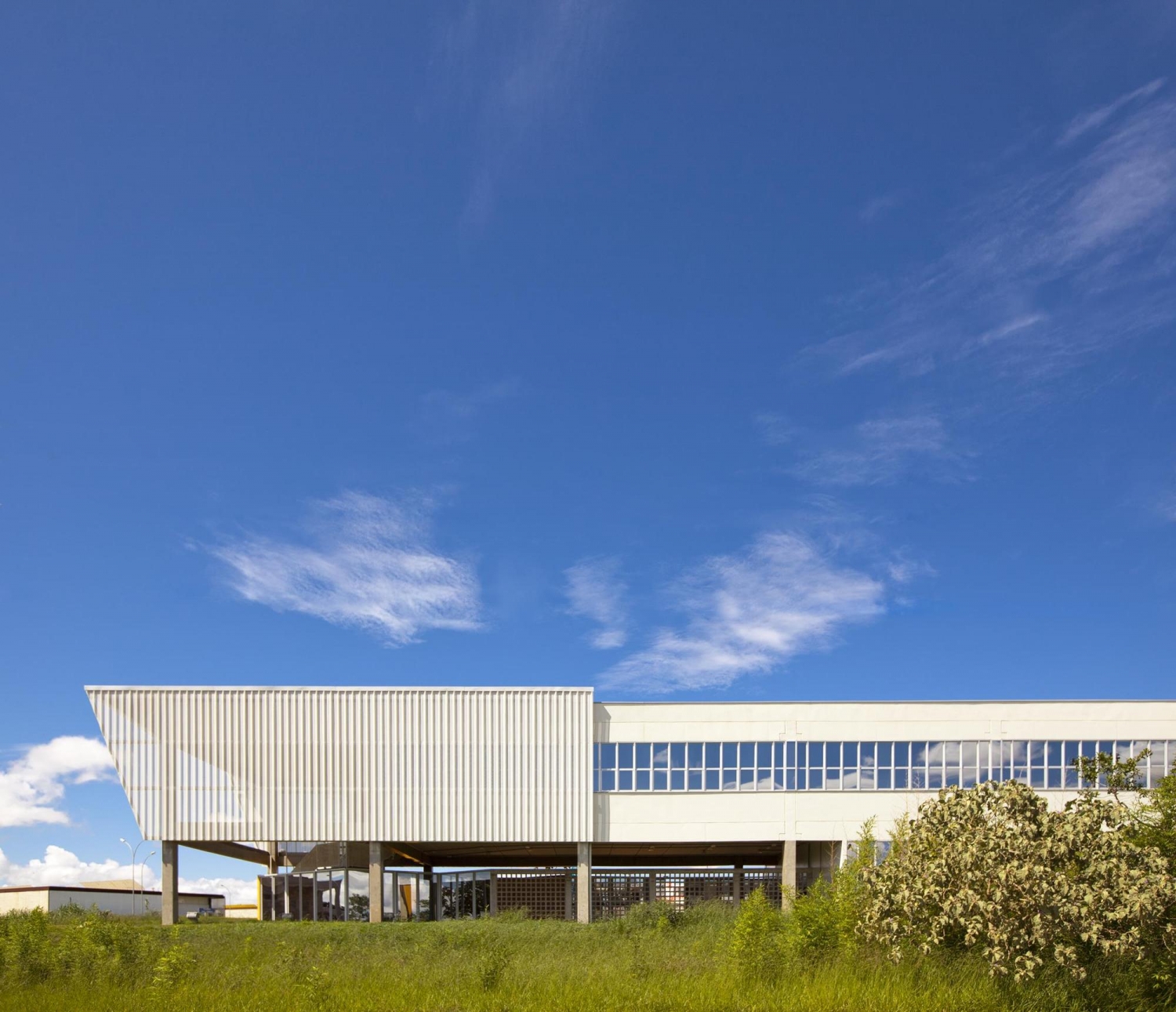
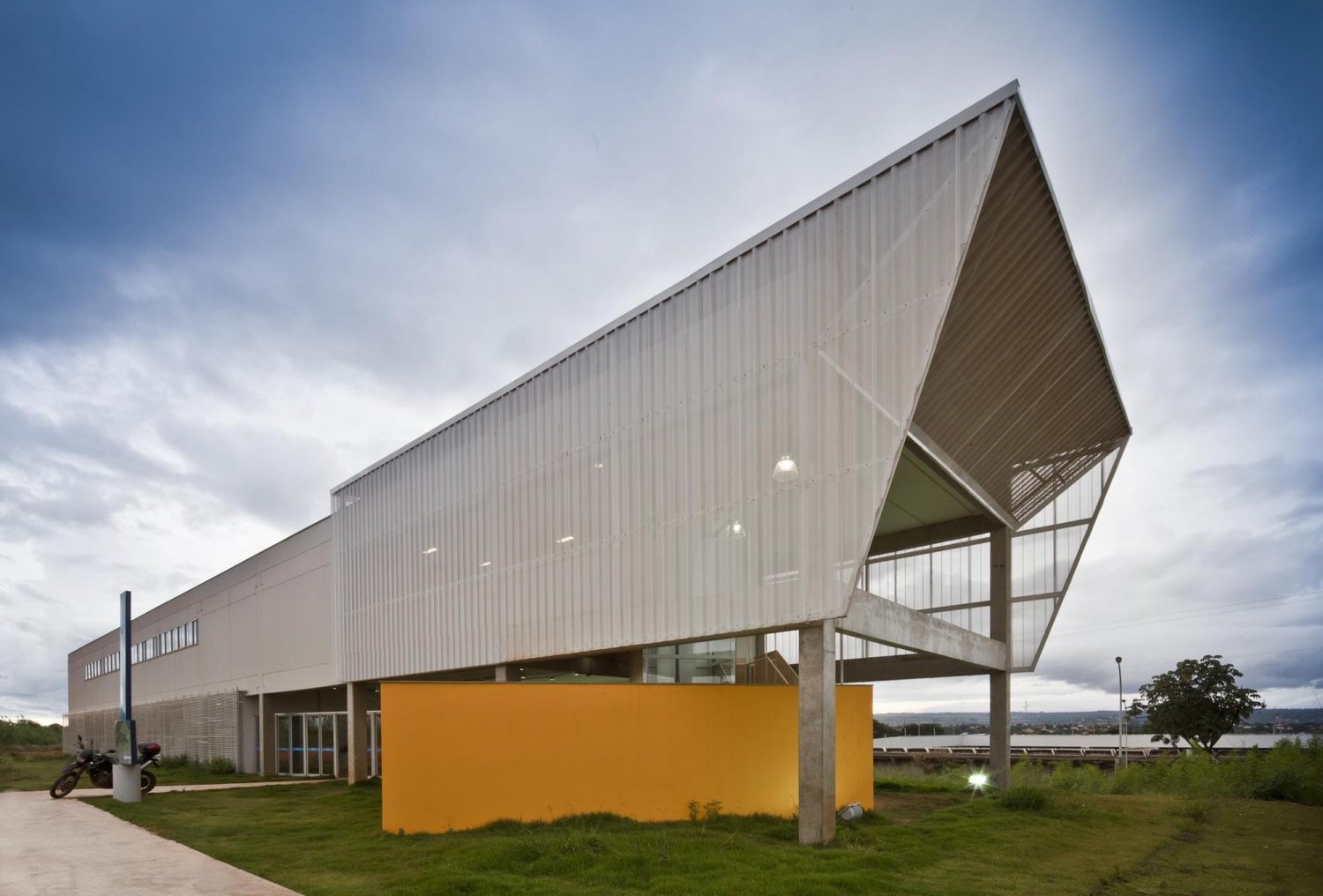
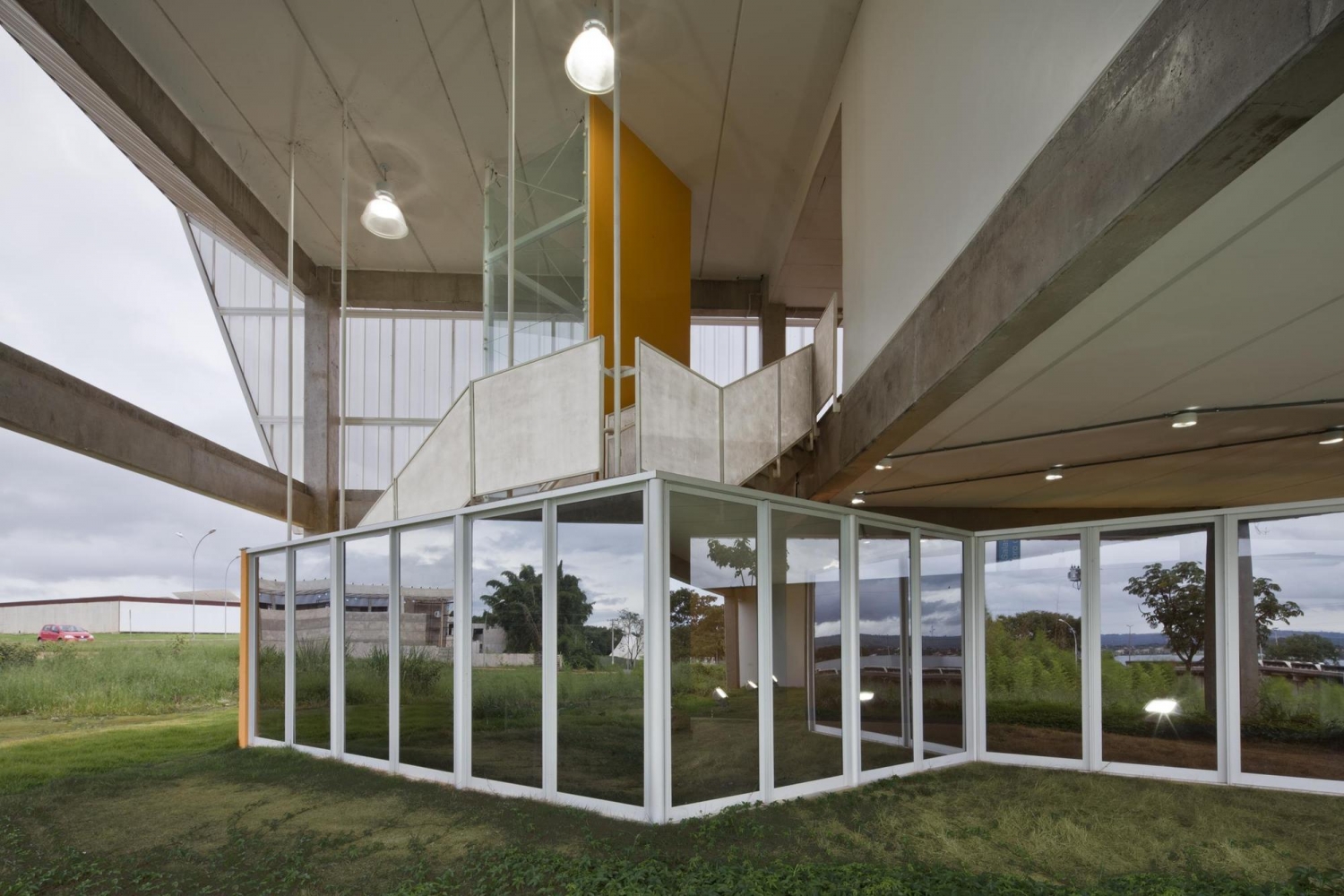
巴西某学校的教室项目外部局部实景图
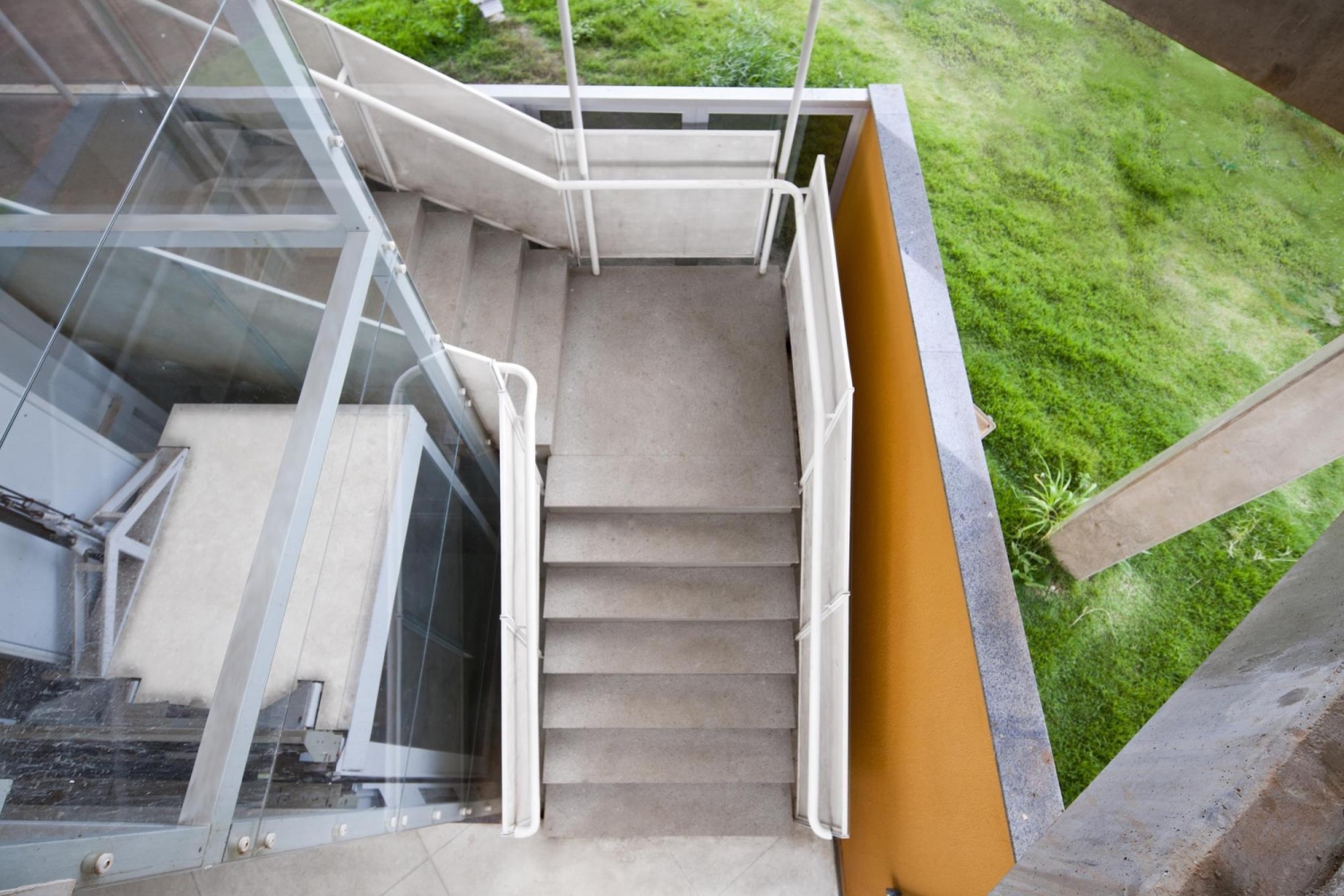
巴西某学校的教室项目外部楼梯实景图
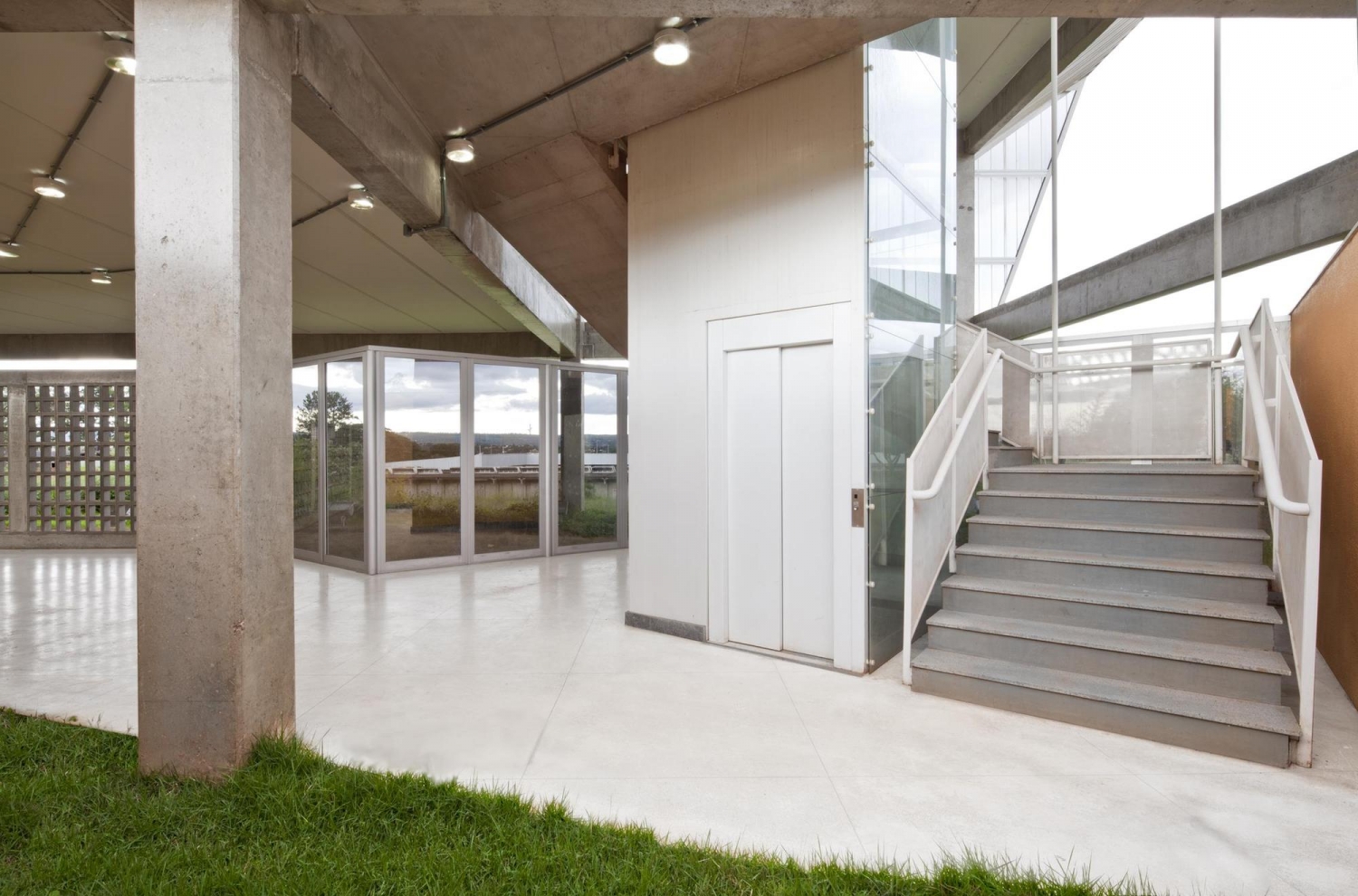

巴西某学校的教室项目内部过道实景图
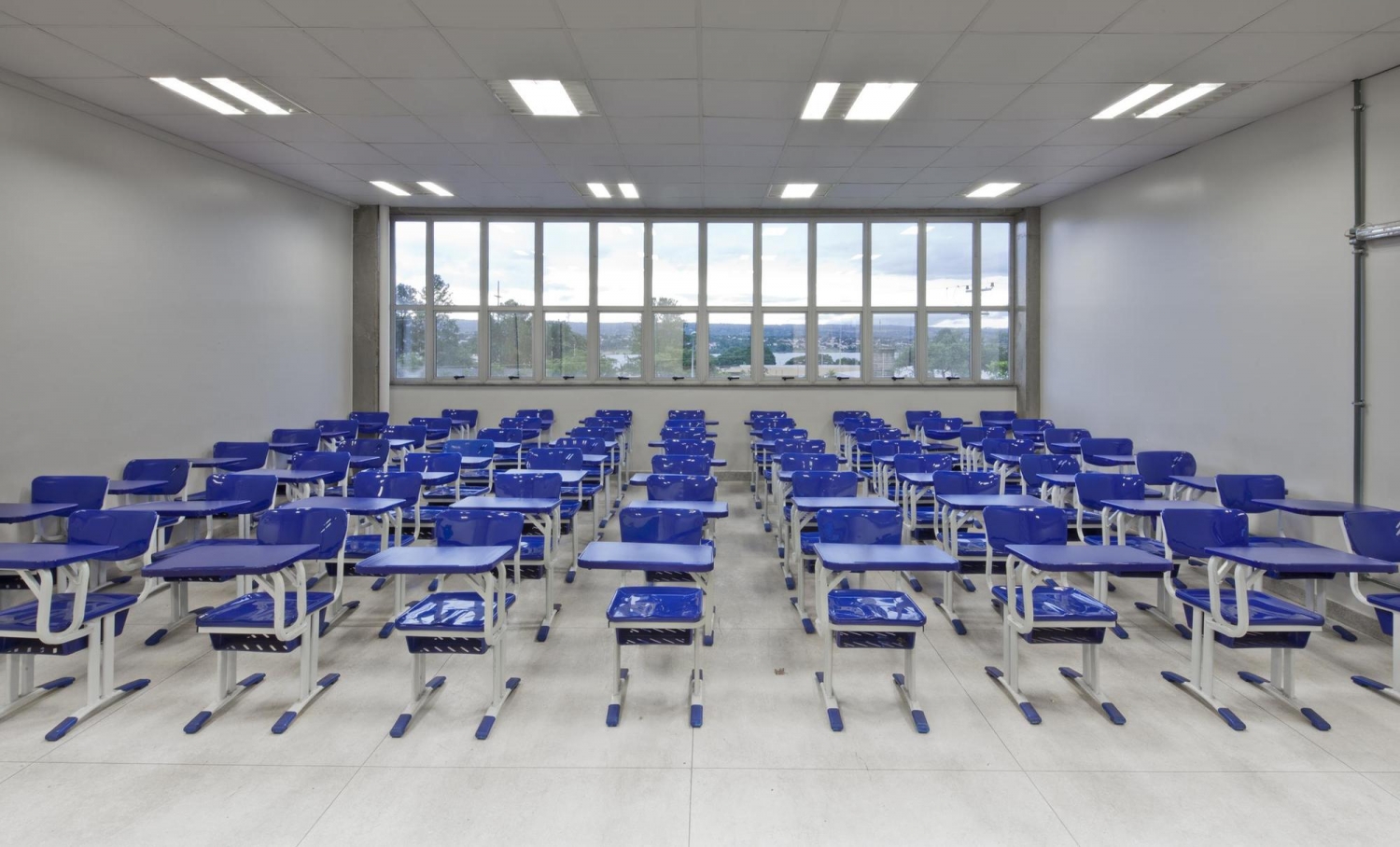
巴西某学校的教室项目内部实景图
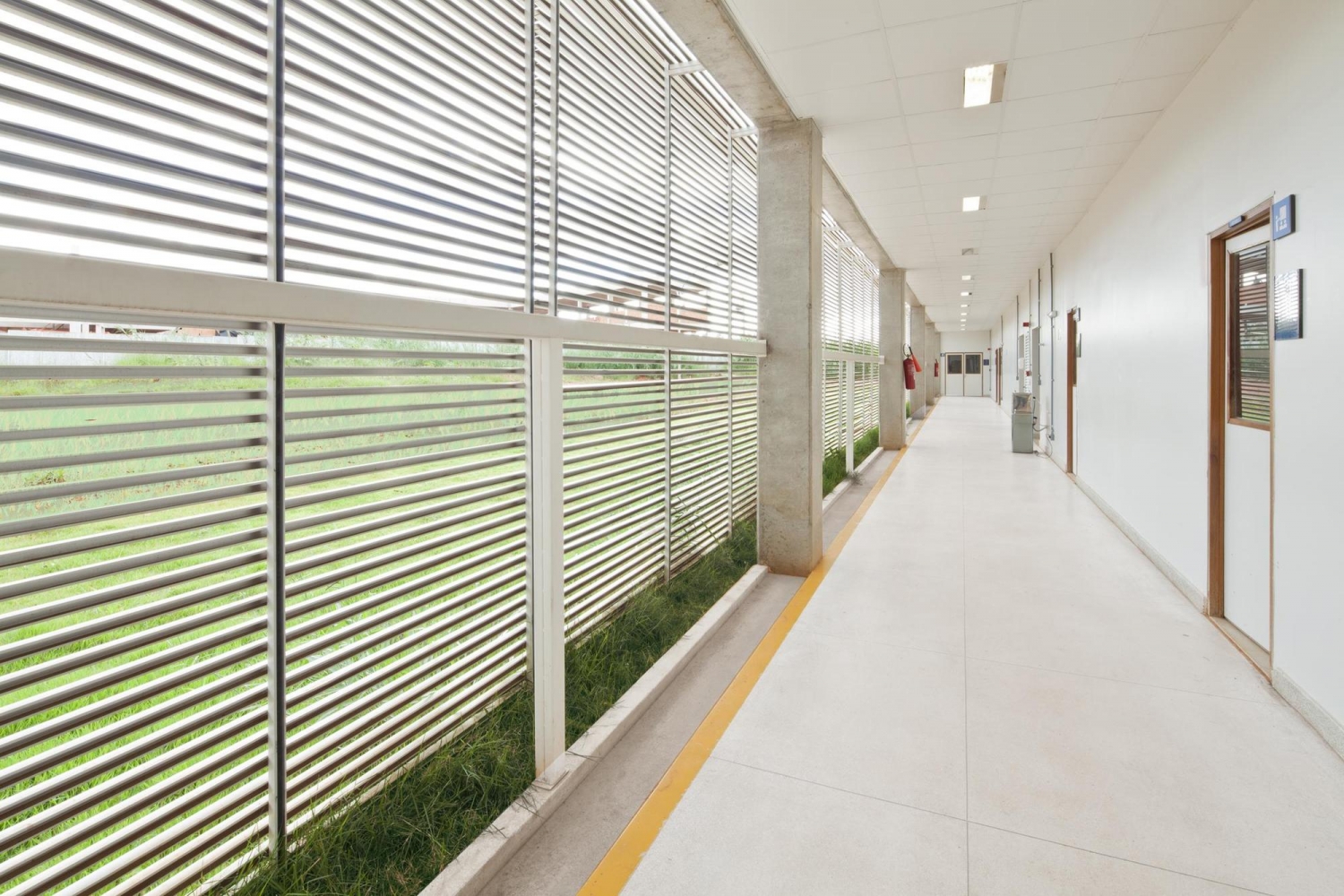
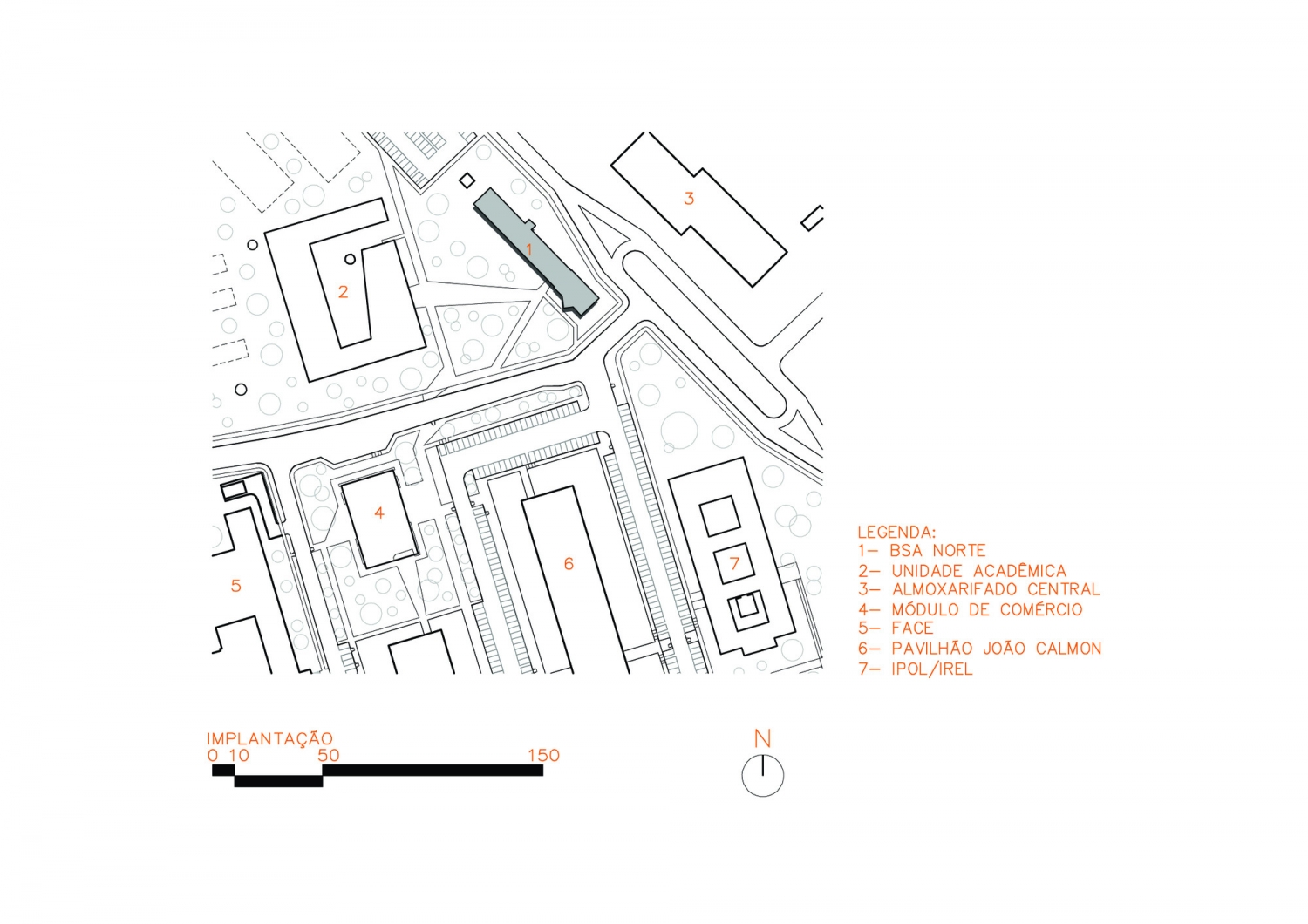
巴西某学校的教室项目总平面图
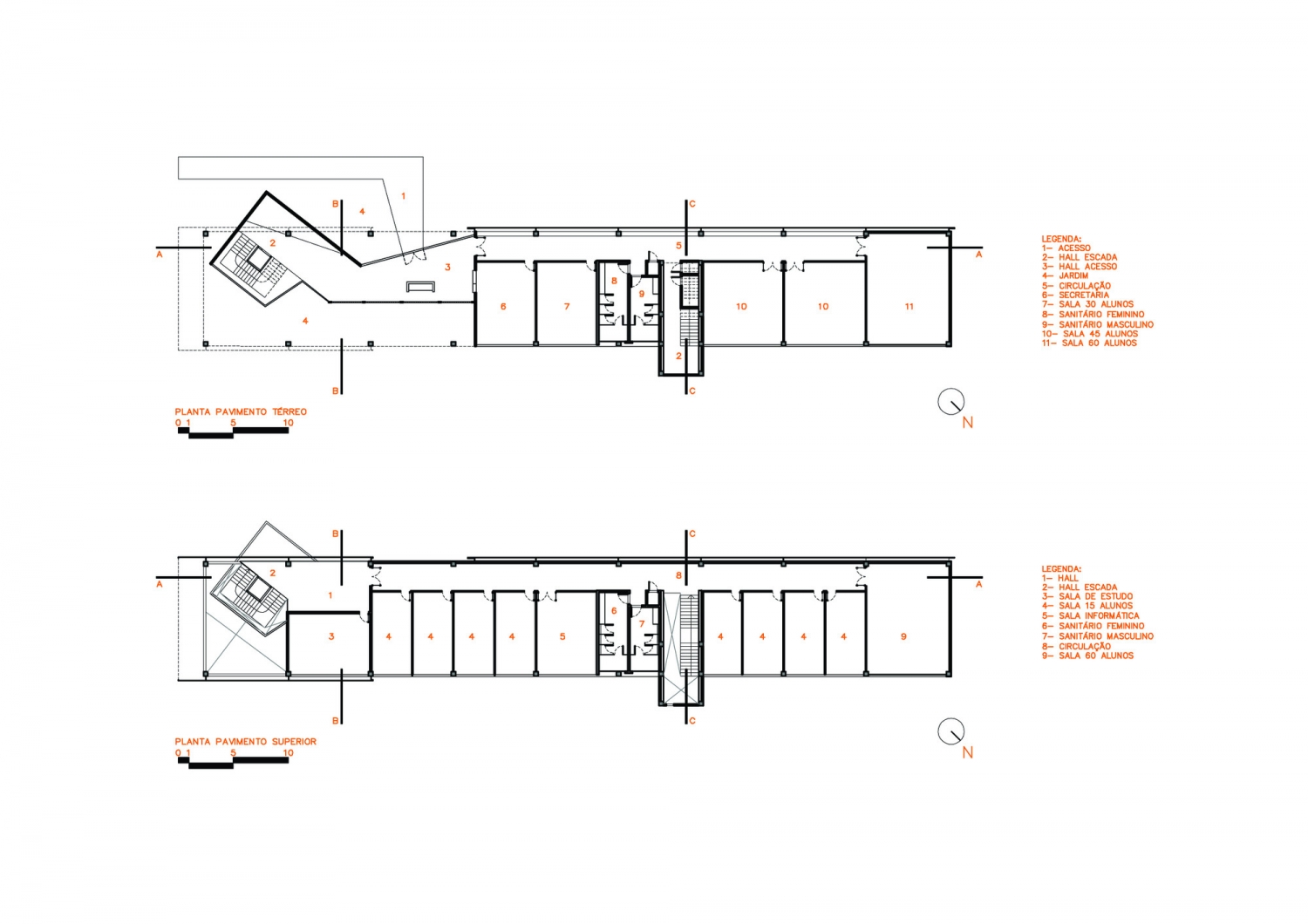
巴西某学校的教室项目平面图
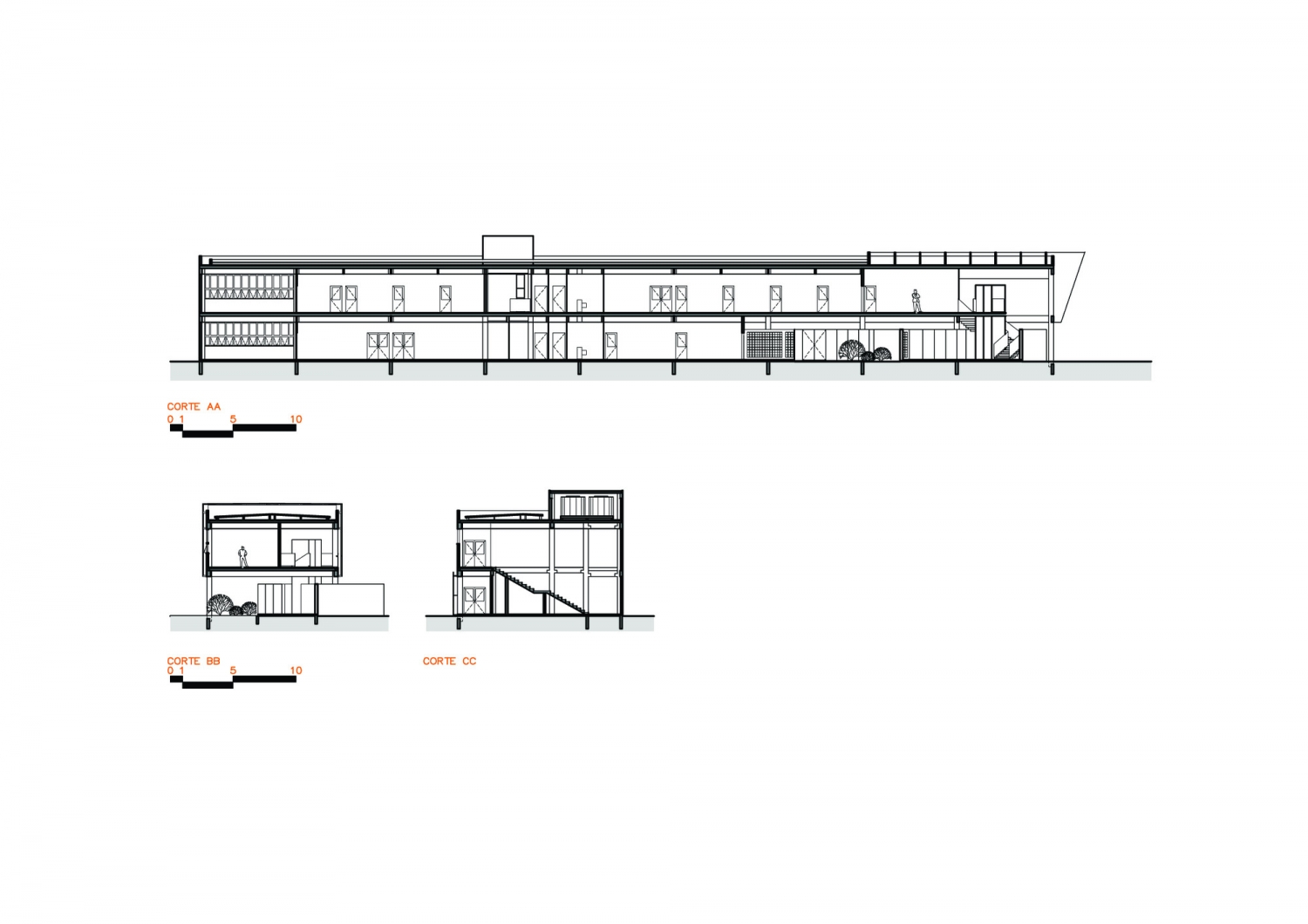
巴西某学校的教室项目剖面图
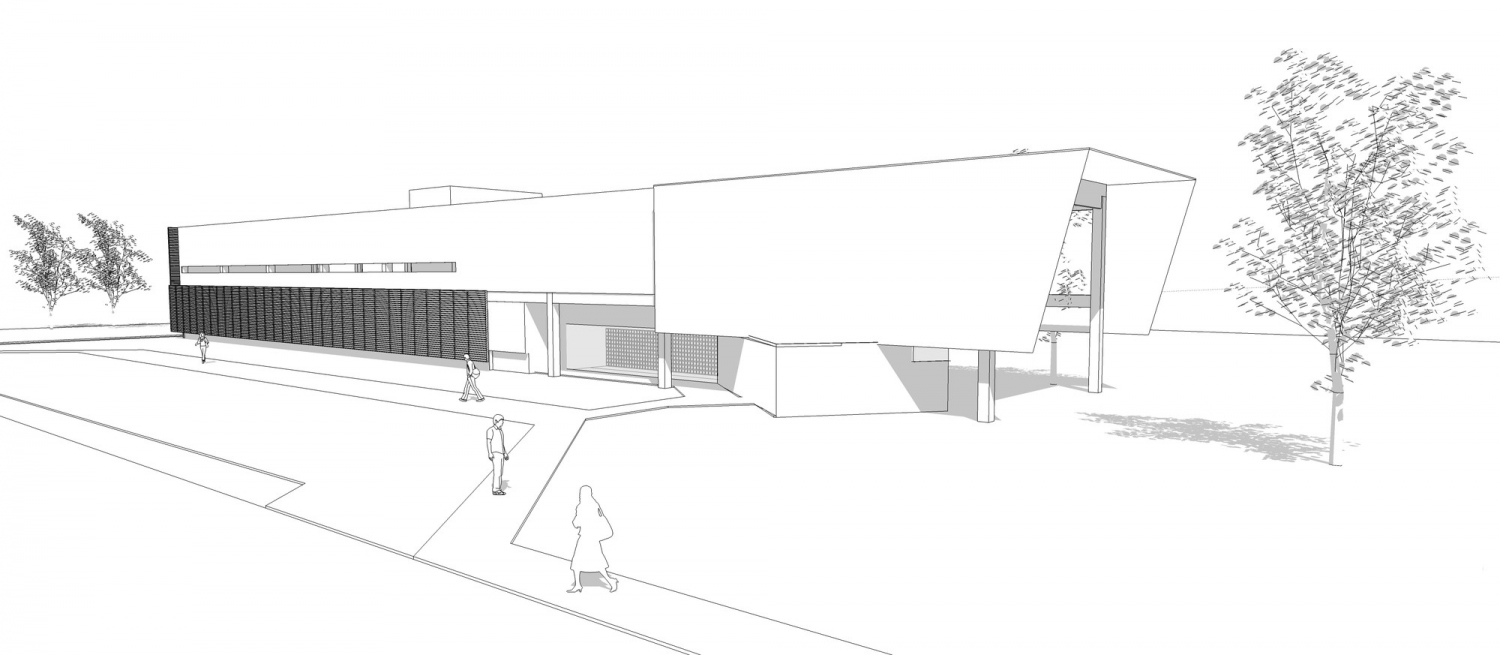
巴西某学校的教室项目略图
