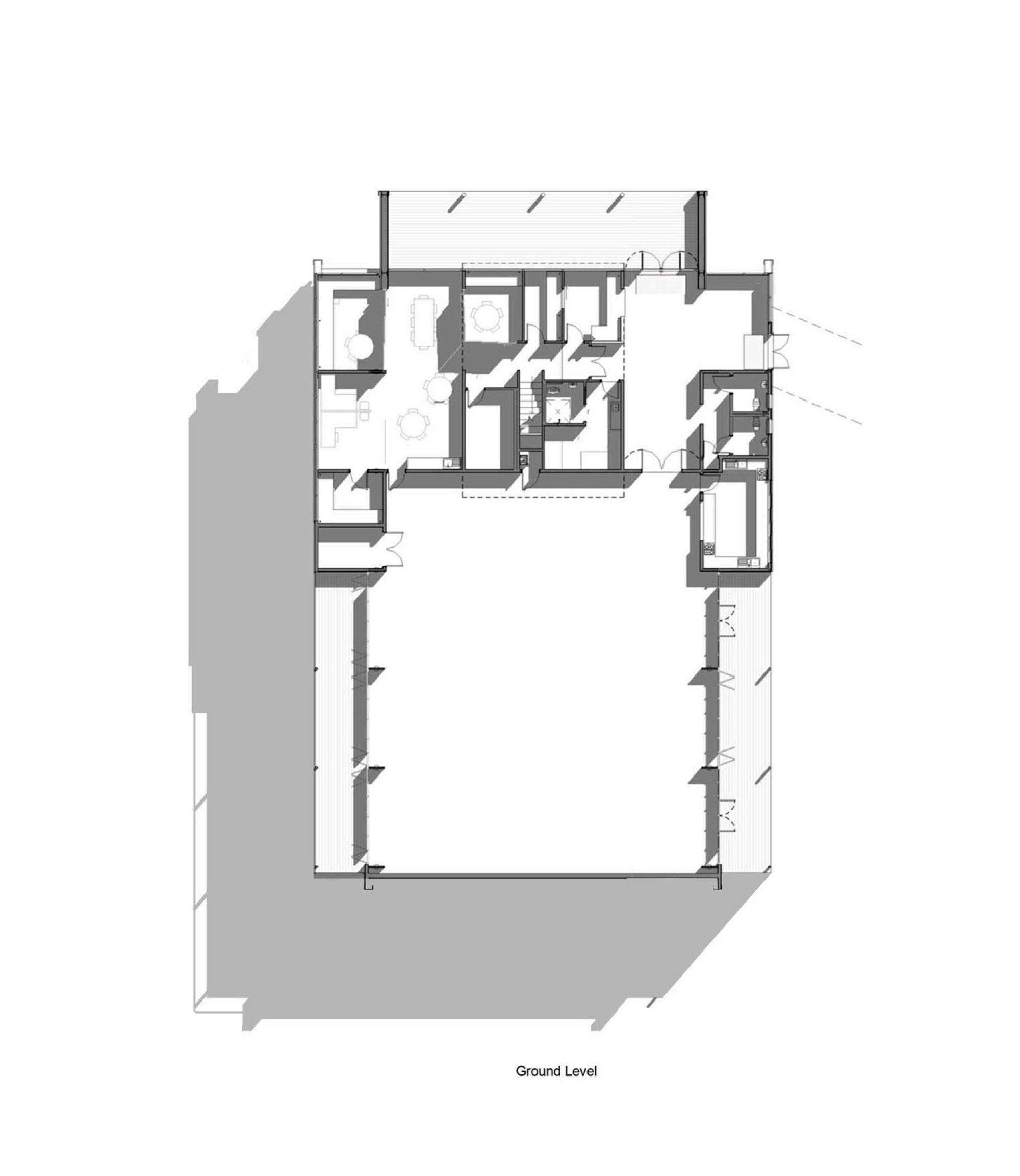New Zealand Clayton park school hall and administration building
设计方:Stephenson&Turner
位置:新西兰 奥克兰
分类:办公建筑
内容:实景照片
委托人:教育局(Ministry of Education)
图片:23张
摄影师:Paul McCredie
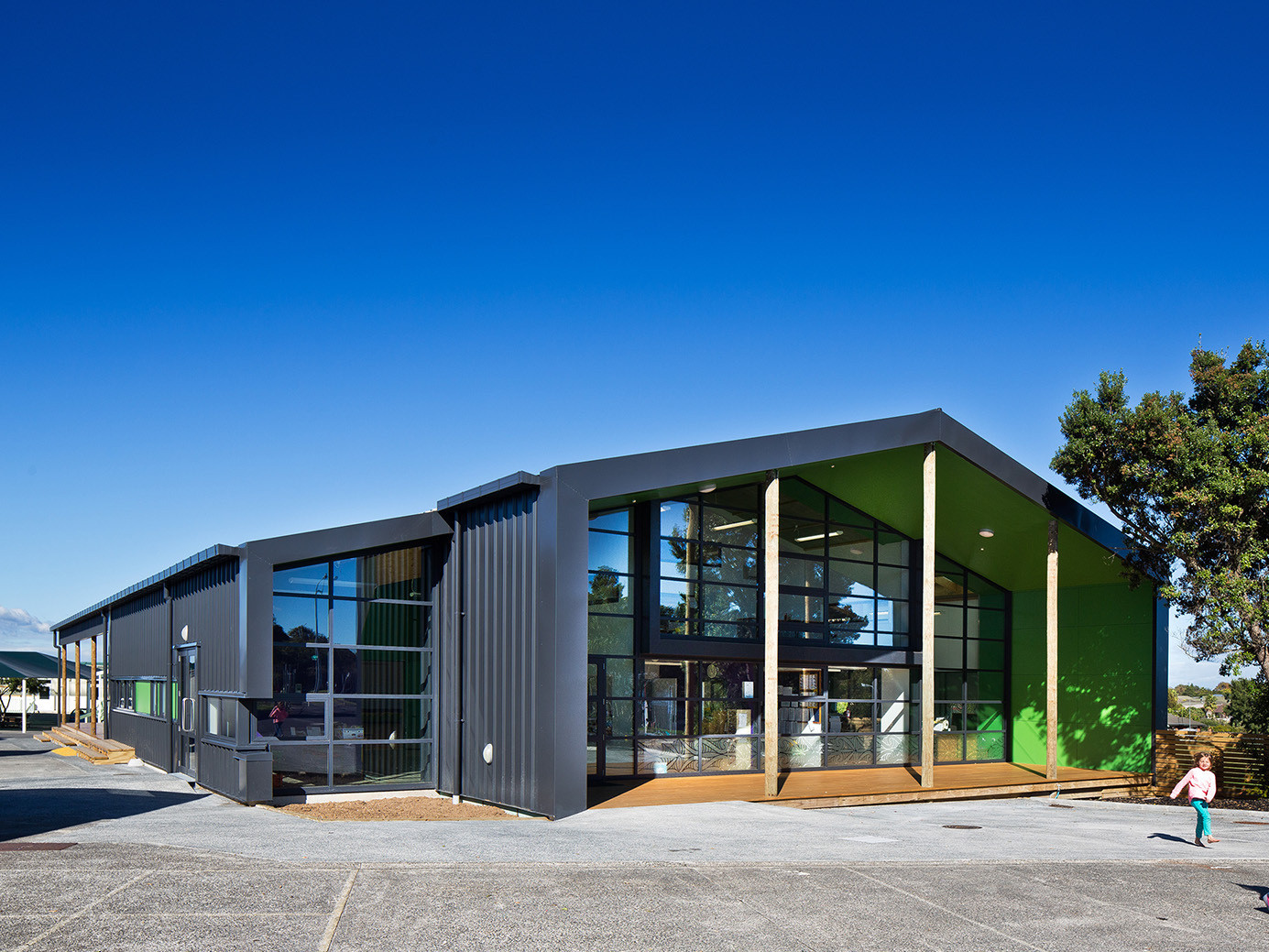

这是由Stephenson&Turner设计的克莱顿公园学校大厅及行政楼。大厅与行政办公室布置在同一个用地里,可俯瞰操场和水池,并能从街道方便到达。建筑北面布置学校行政功能区,包括视野优越的夹层空间。建筑内部还布置宽敞的大厅,西面可以看到天也,而东面可以直接看到学校其他地方。大厅为室内提供了垂直交叉通风。临街面的门廊使用了生动活泼的绿色涂面,与木炭格的金属材料形成对比。大胆的色彩营造了建筑周边的标志性节点,让儿童在此活动。教师可以在紫色墙壁的门厅与回宿舍的学生道别,或者学生在橙色墙壁前聚集,准备去买午餐。
译者: 艾比
The Board of Trustees and Principal at Clayton Park School wanted to create a building that would welcome people to the site and give students, staff and the community alike, a sense of pride in their local school. The task was to replace the existing hall and administration blocks with a single building, housing both functions on a site that overlooks the nearby playing fields and ponds, and has easy access from the street.
The northern end of the building houses the administration functions for the school. It includes a mezzanine space with an expansive outlook to the north, framed by a native Pohutakawa tree and the building’s distinctive portico opening, inspired by traditional Maori architecture.
The southern end of the building houses a spacious hall. The hall opens to the west providing outlook over the fields and to the east for a direct connection the rest of the school. This also provides cross ventilation to the hall space.From the street, the fun and lively green finish within the portico with the contrasting charcoal-profiled metal, greets visitors to the school. Complimentary levels of contrast and pop emphasise the vibrancy of the colours themselves and the activities in the spaces.
The bold colours also create landmarks around the building. This allows children to informally identify spaces. Teachers can arrange to meet students at the ‘purple wall’ in the foyer before heading off to school camp or students can plan to meet at the ‘orange wall’ before going to buy their lunch.“A chilly early-morning ceremony in January 2014: the dawn blessing of our new wharenui hall celebrated the creation of a shared space that truly reflects the cultural identity of the school whanau and the wider community.
A testament to collaboration, simplicity, function and light, the new building meets a wide range of complex school and community needs. It is as warm or cool as we need it to be, light, quiet, acoustically efficient, with fantastic ‘traffic flows’ in and out of the building for large groups of students. It offers a superb performance venue, sports hall, reception, meeting space andadministration for our school community, regularly accommodating five hundred students or more, with their teachers and their families.
From the first day the marae-influenced roofline became apparent, community excitement began to build in response to this genuine, respectful acknowledgement of cultural identity. Now, though, there is growing realisation that the culturally-appropriate form has not limited the function of the building, but instead provided a framework for the creation of modern, efficient, flexible and exciting learning spaces. Excitement and wonder has matured into a sense of ownership, pride and belonging for all – the culmination of an inclusive, often spiritual, creative process.” – Paul Wright, Principal.
The cues taken from Maori architecture, the selection of bold colours, the wide range of activities housed within the building, the relationships between the building itself and the rest of the wider context, ensconce the project and the school at the heart of the community. This collaborative process including the Board of Trustees and Principal has delivered a wonderful outcome that has the students, staff and parents proud of their local school.
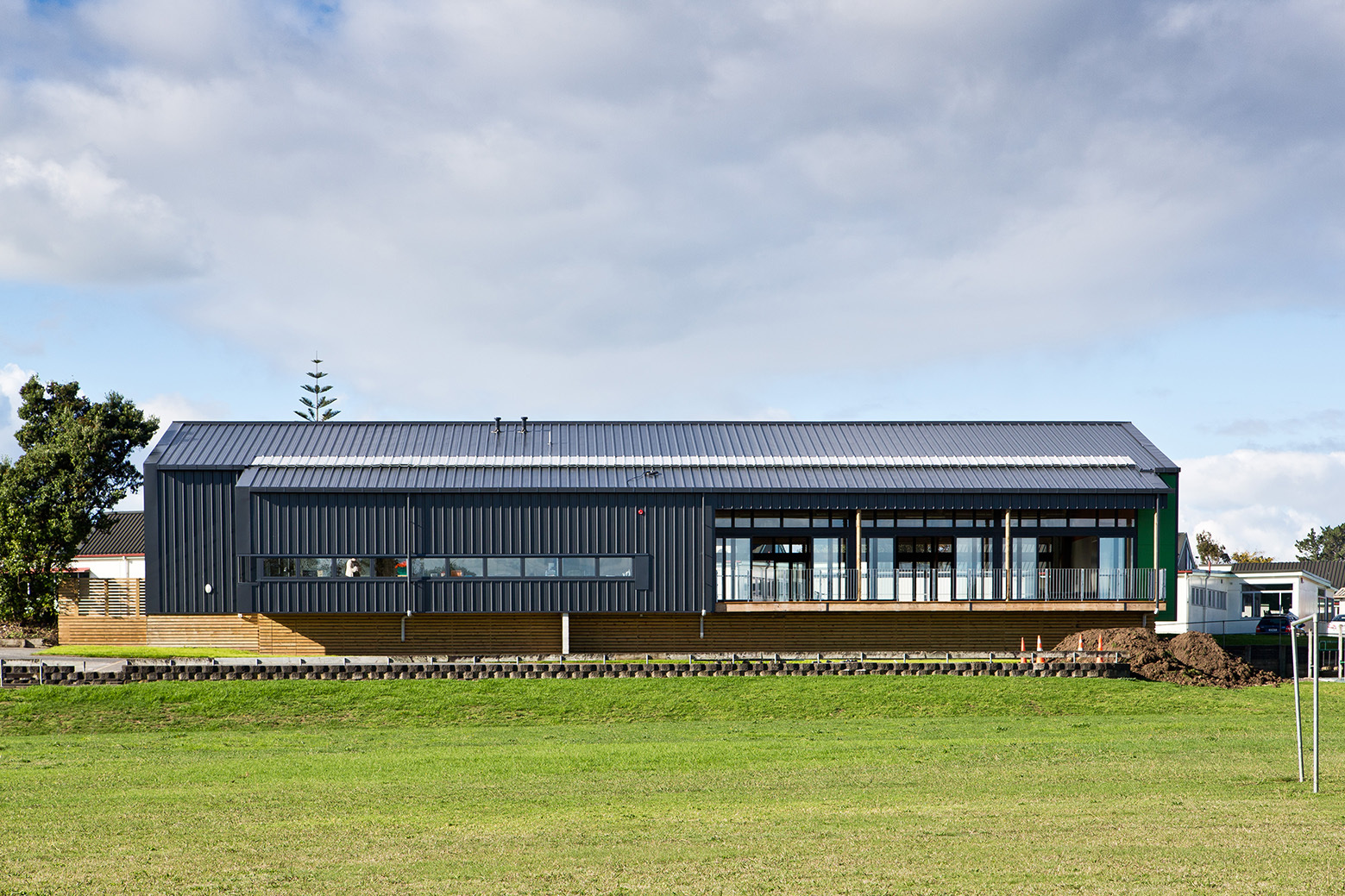

新西兰克莱顿学校大厅及行政楼外部实景图
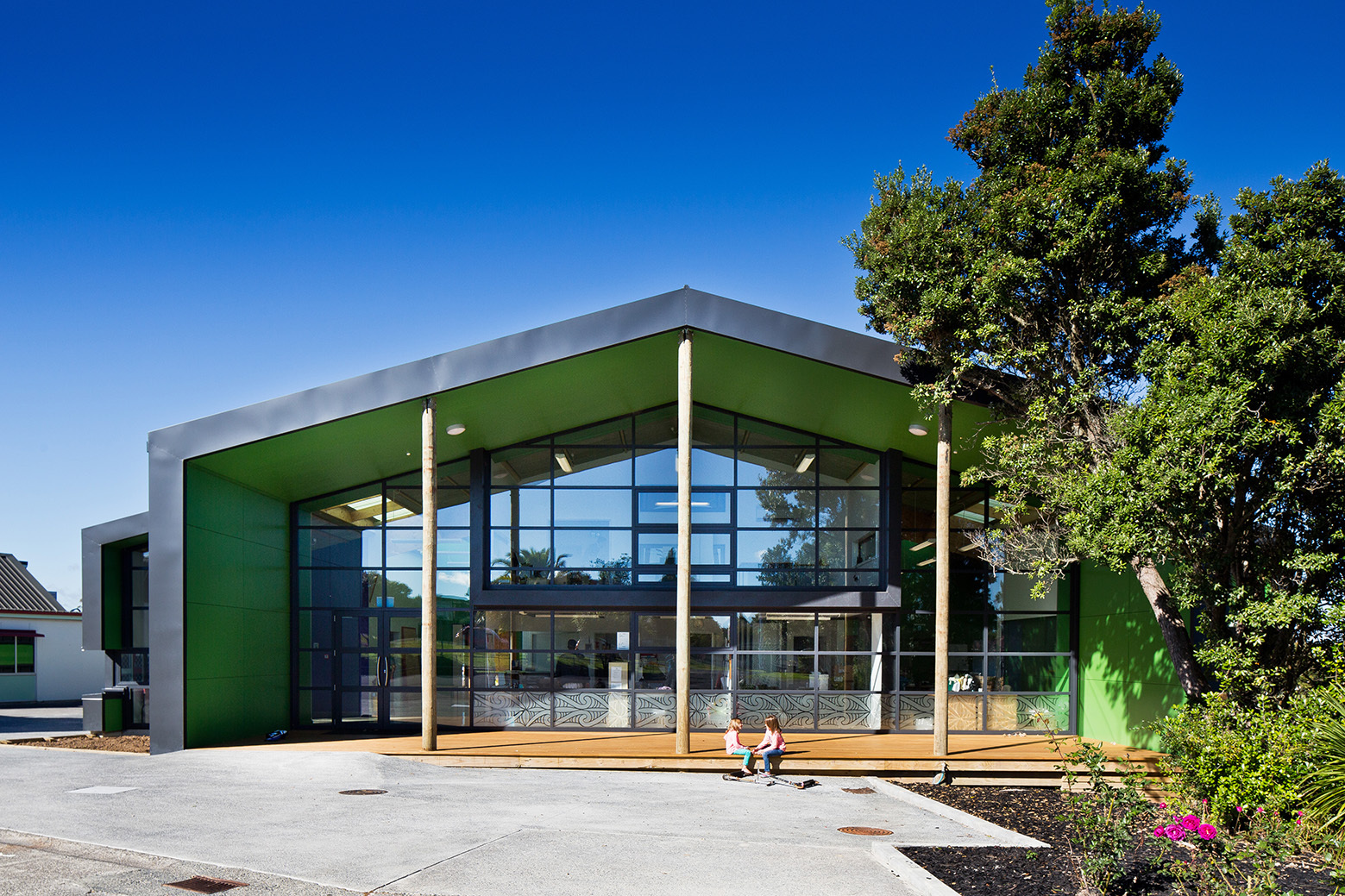

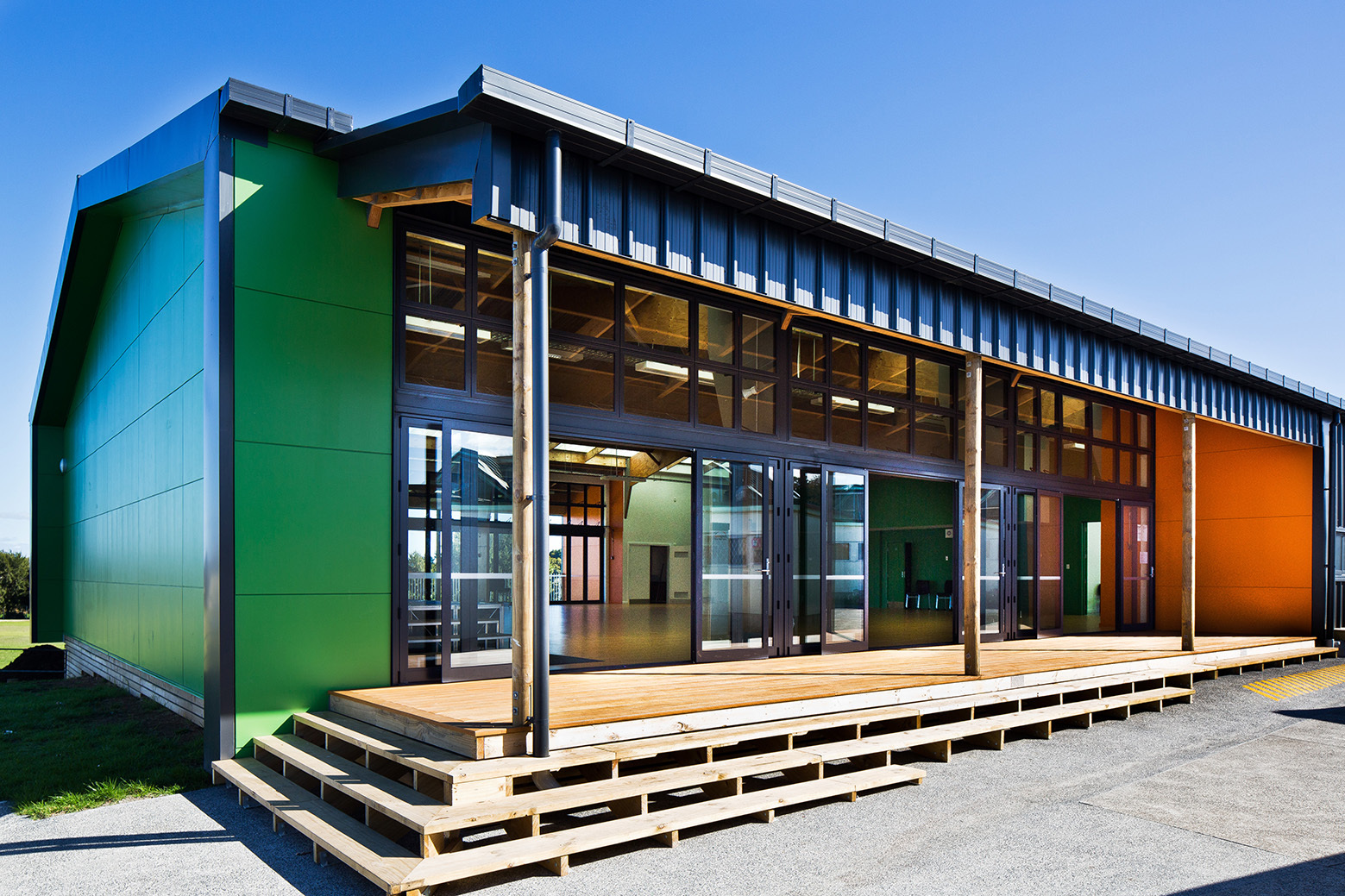

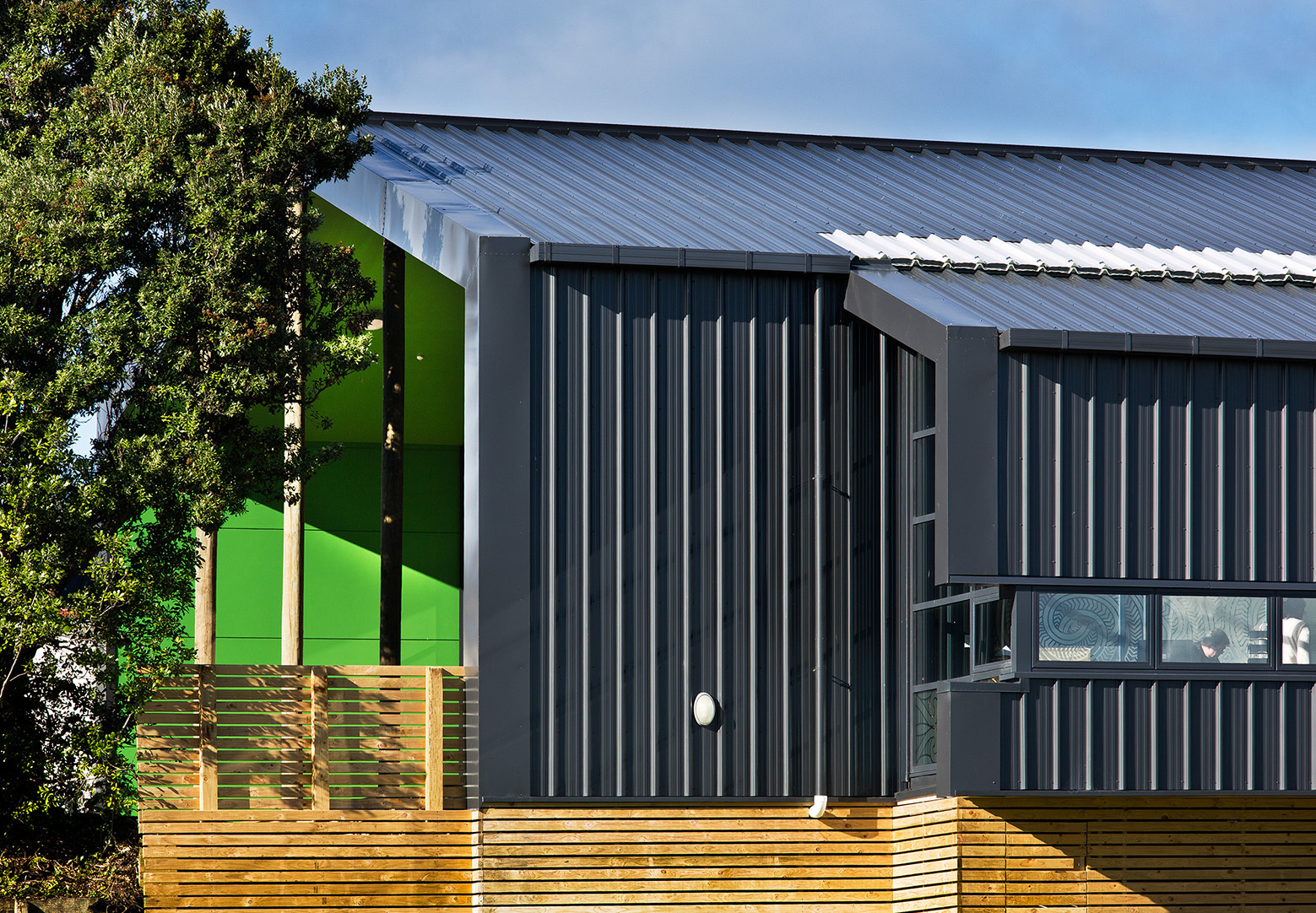

新西兰克莱顿学校大厅及行政楼外部局部实景图
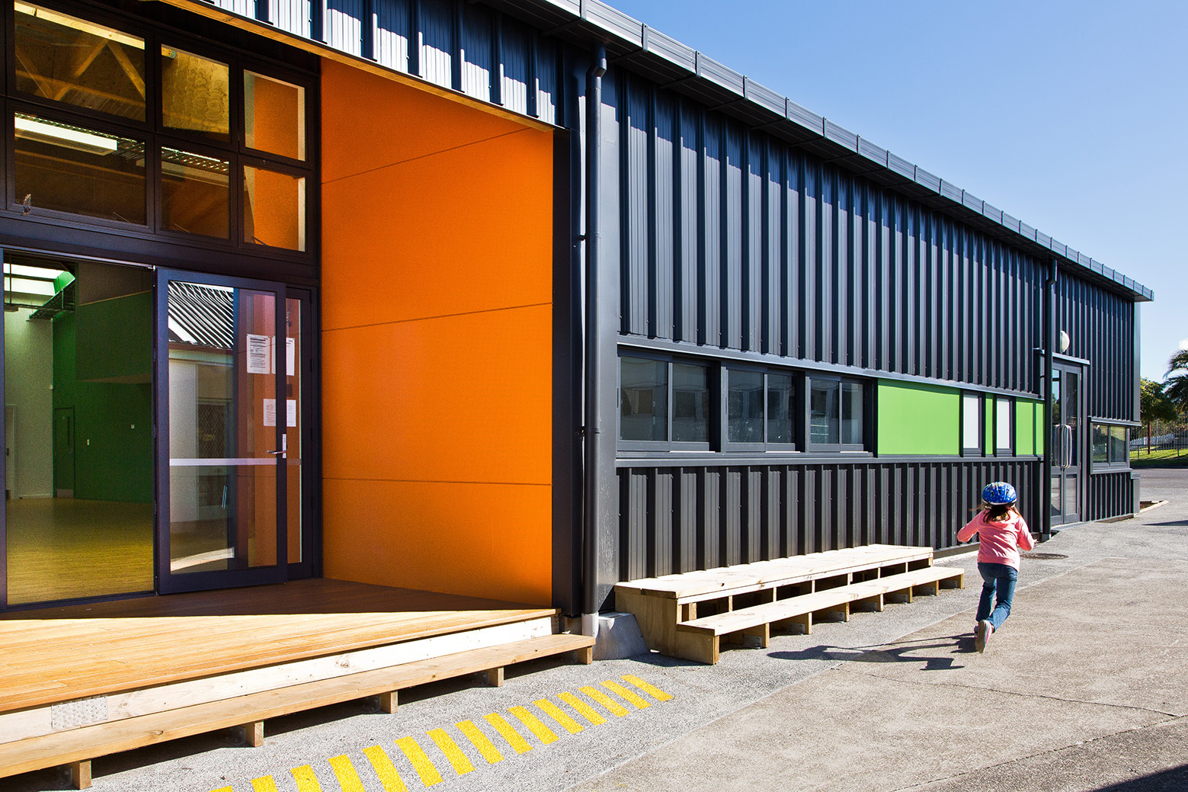

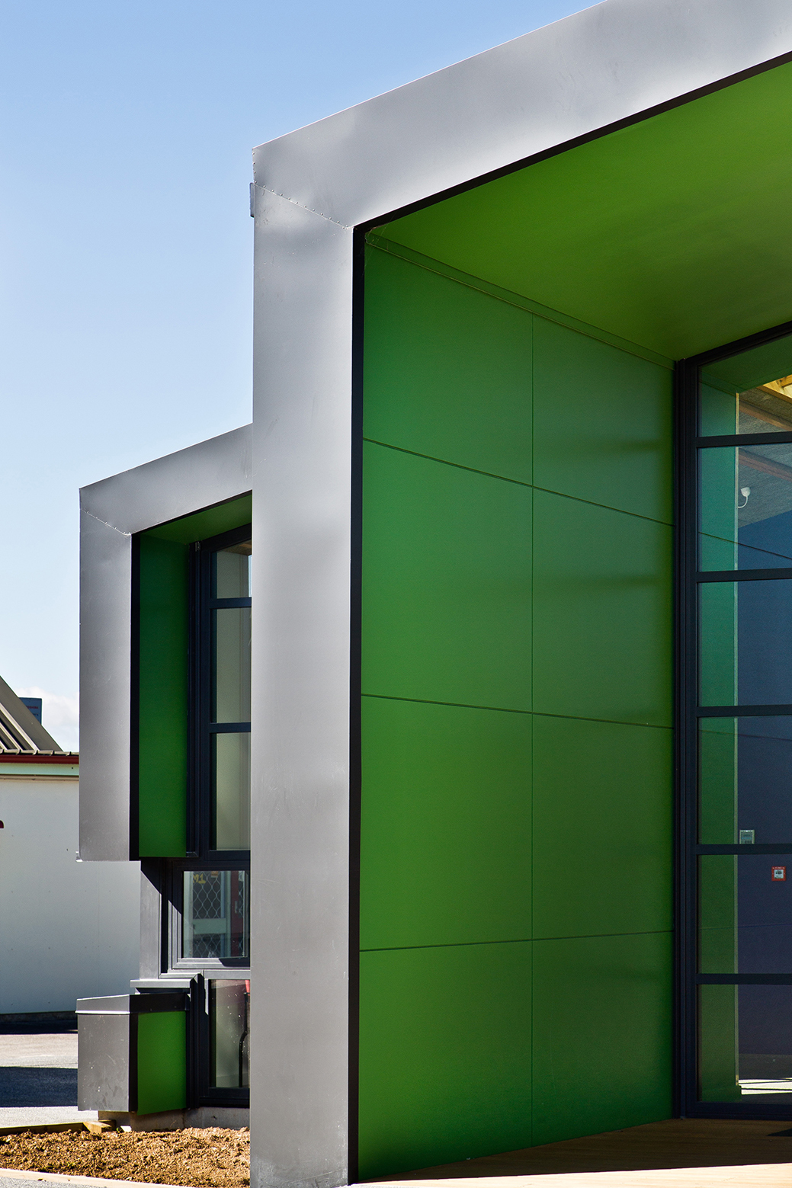

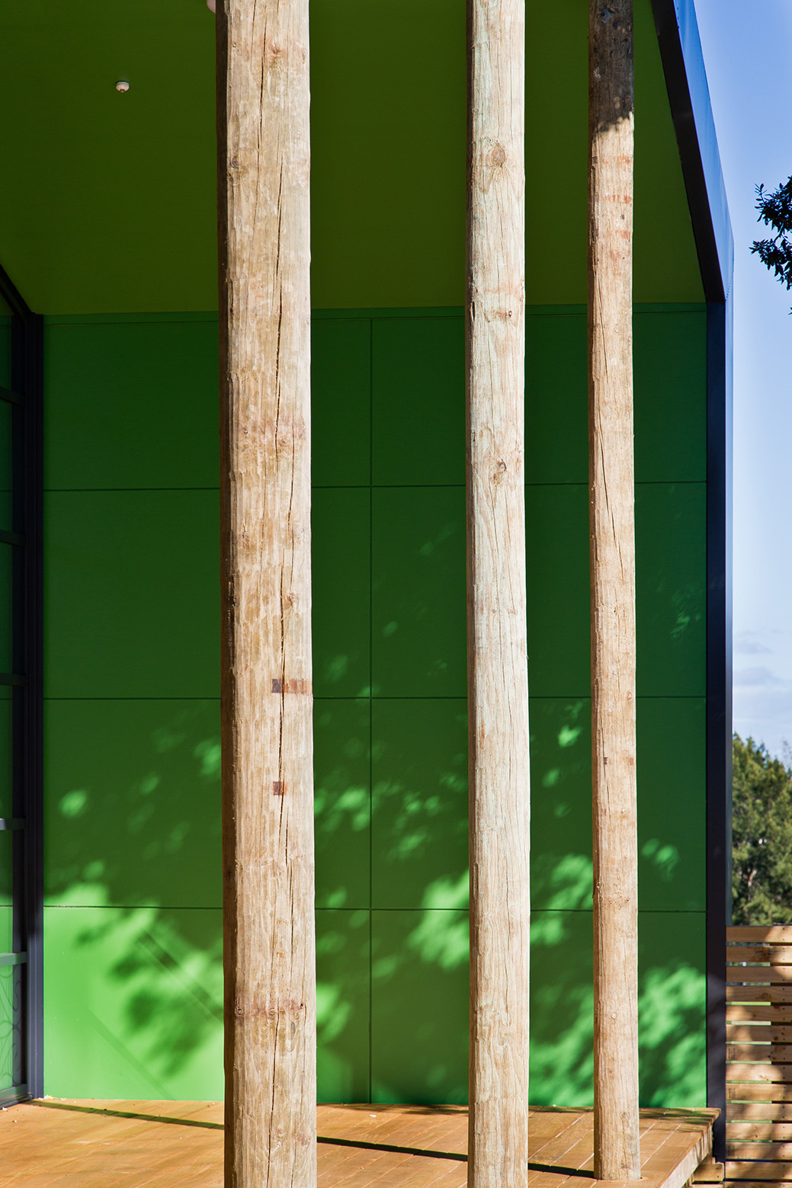

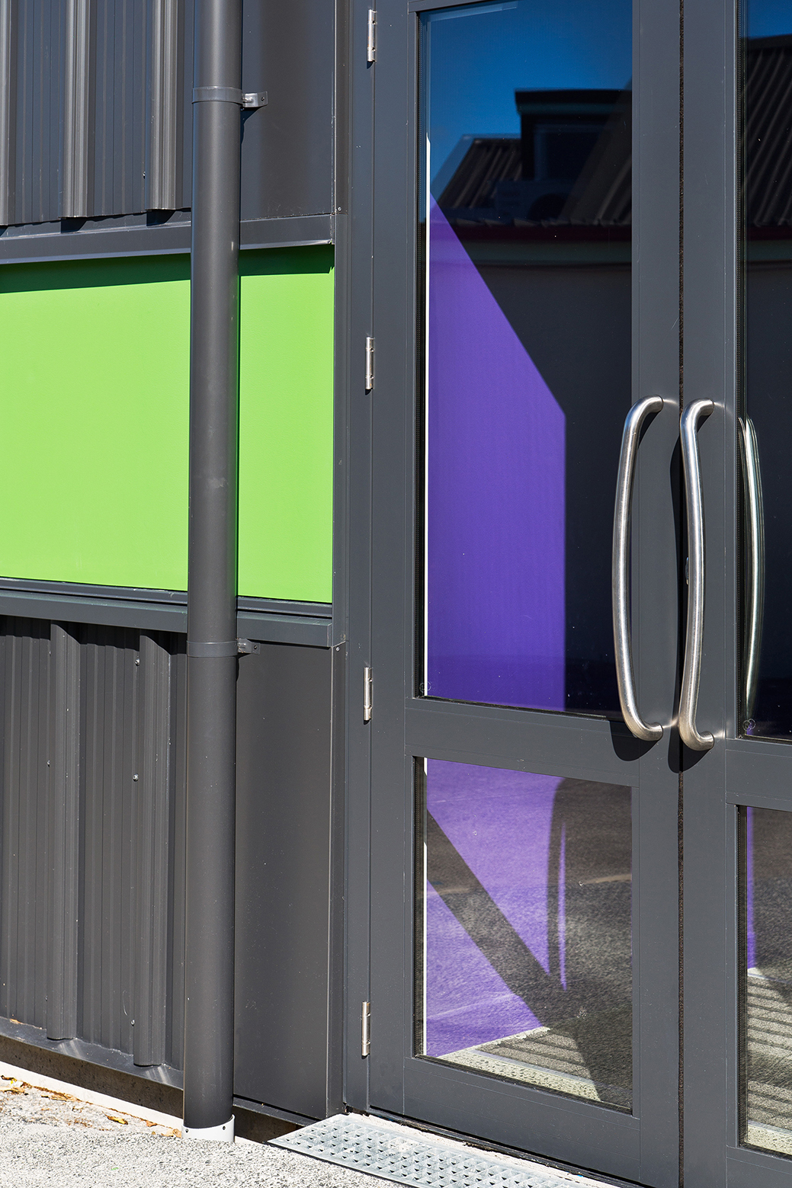

新西兰克莱顿学校大厅及行政楼外部门口实景图
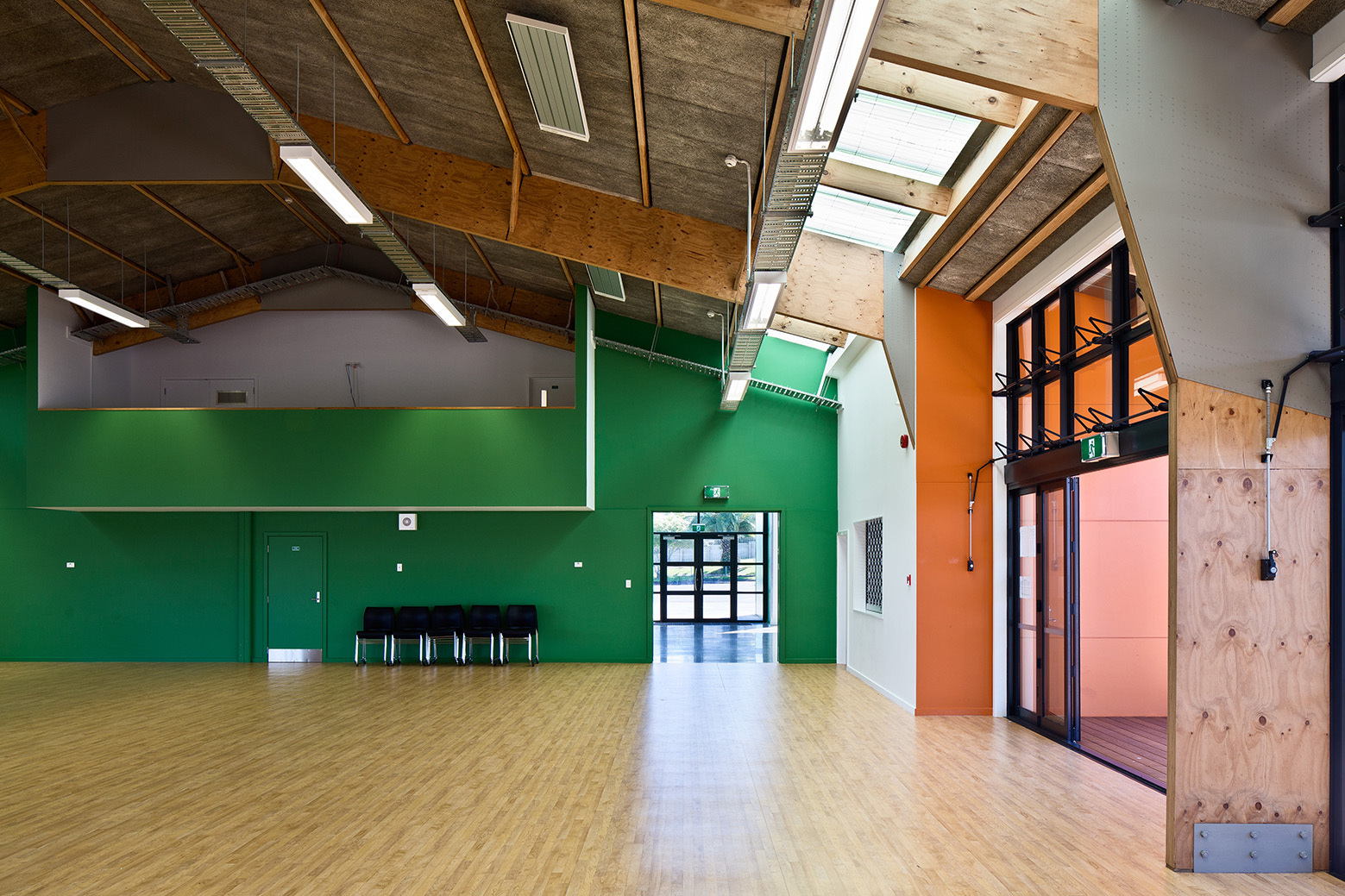

新西兰克莱顿学校大厅及行政楼内部大厅实景图
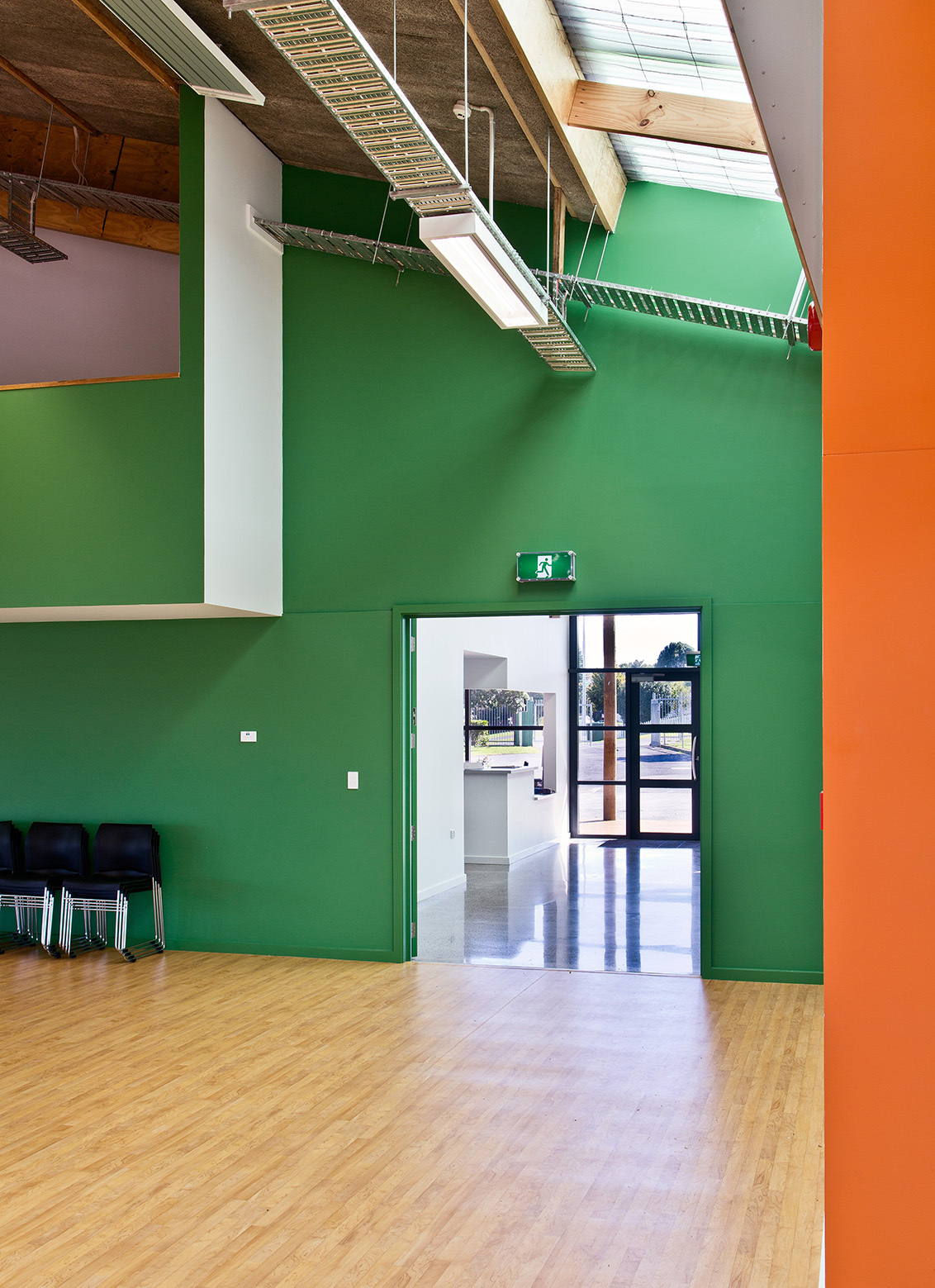

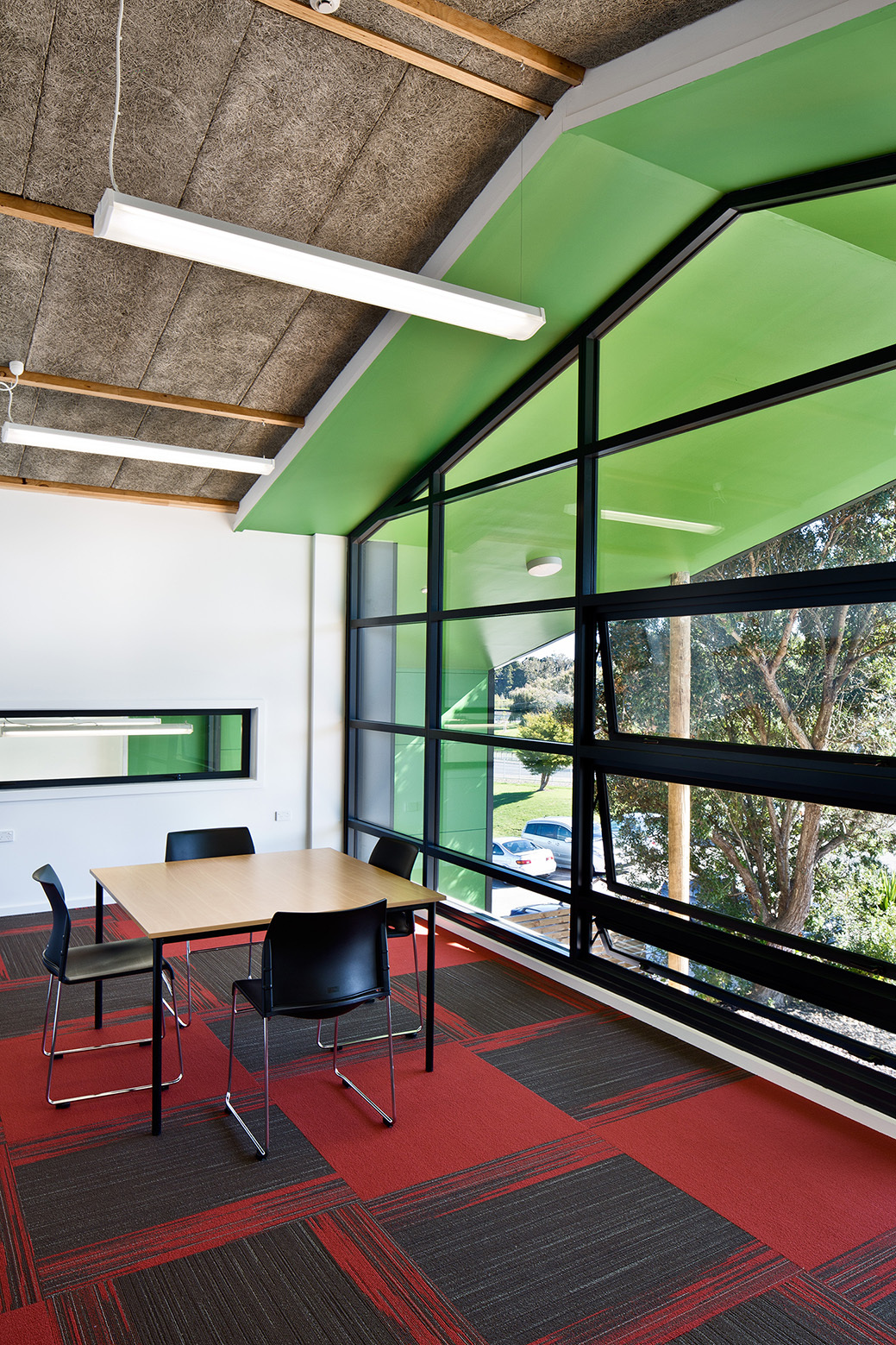

新西兰克莱顿学校大厅及行政楼内部房间实景图
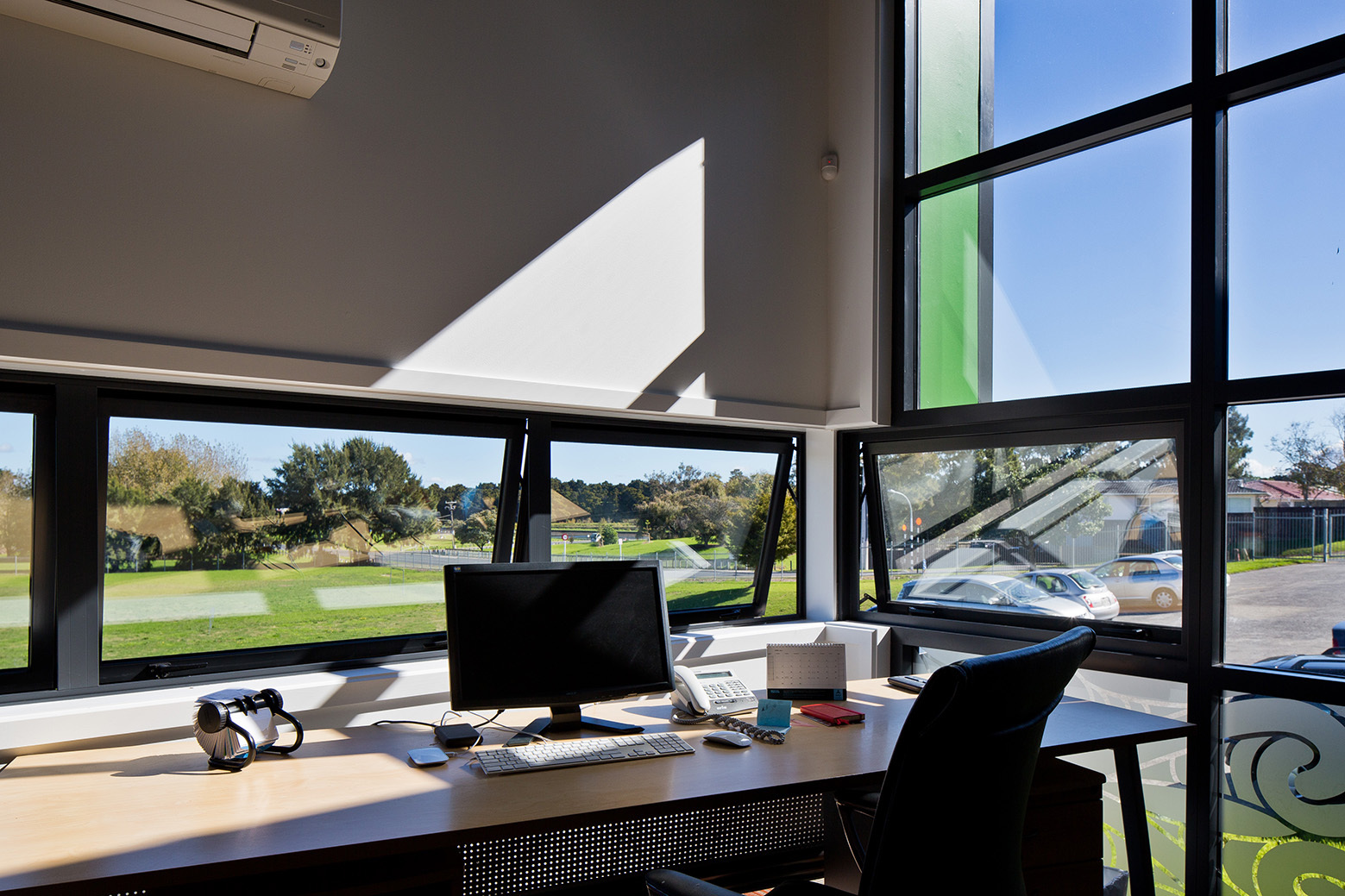

新西兰克莱顿学校大厅及行政楼内部办公室实景图
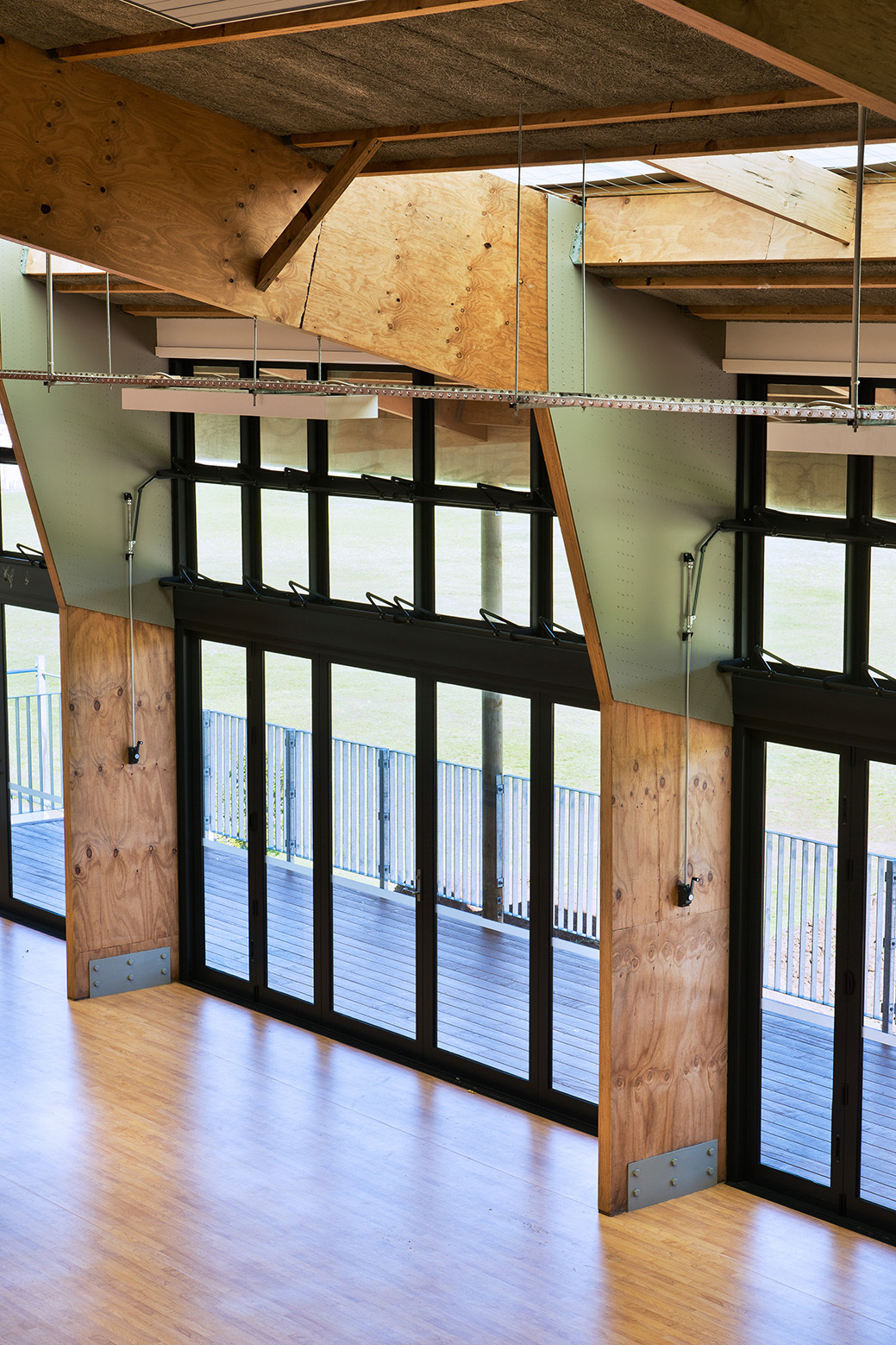

新西兰克莱顿学校大厅及行政楼内部局部实景图
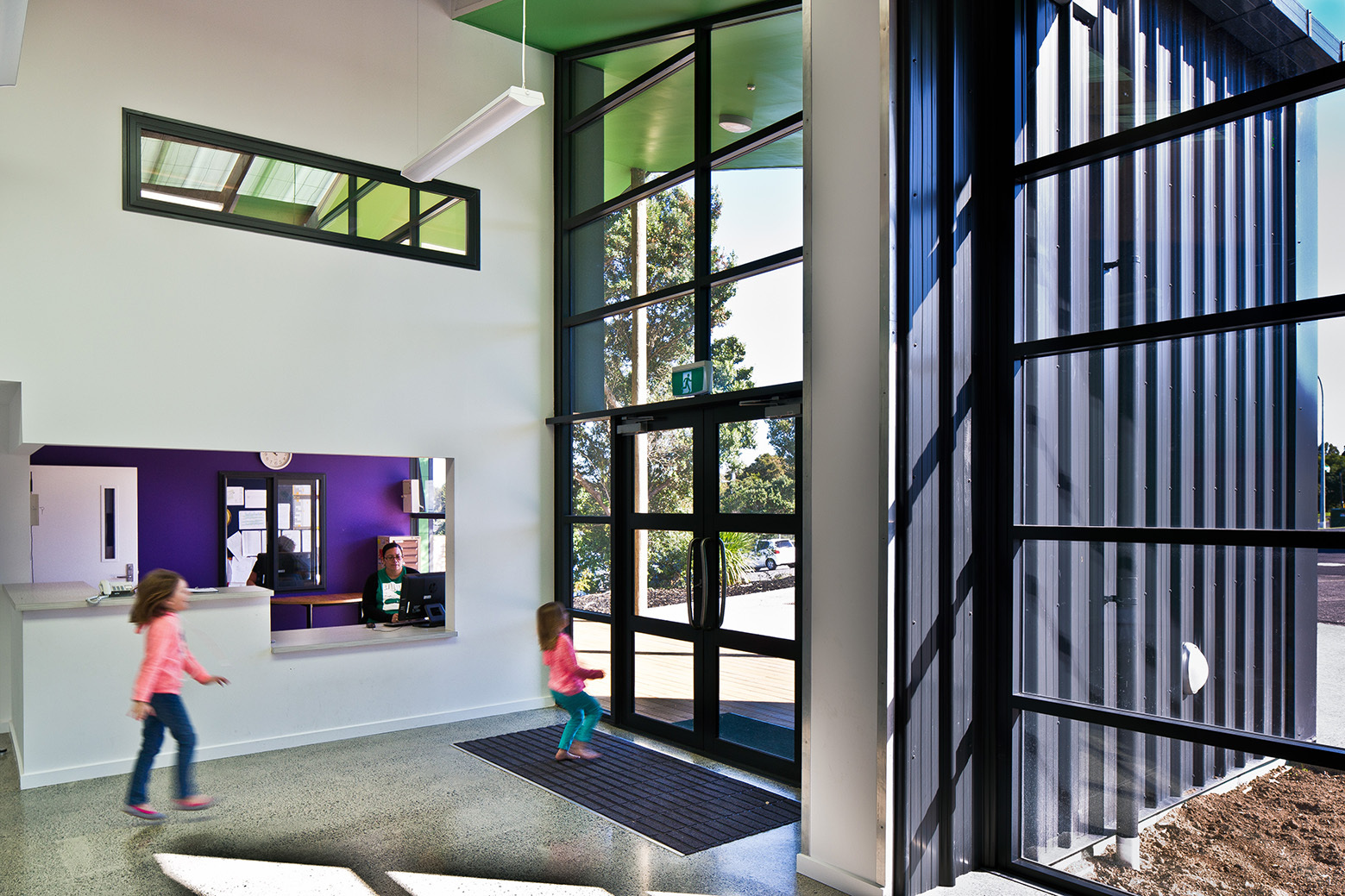

新西兰克莱顿学校大厅及行政楼内部门口实景图
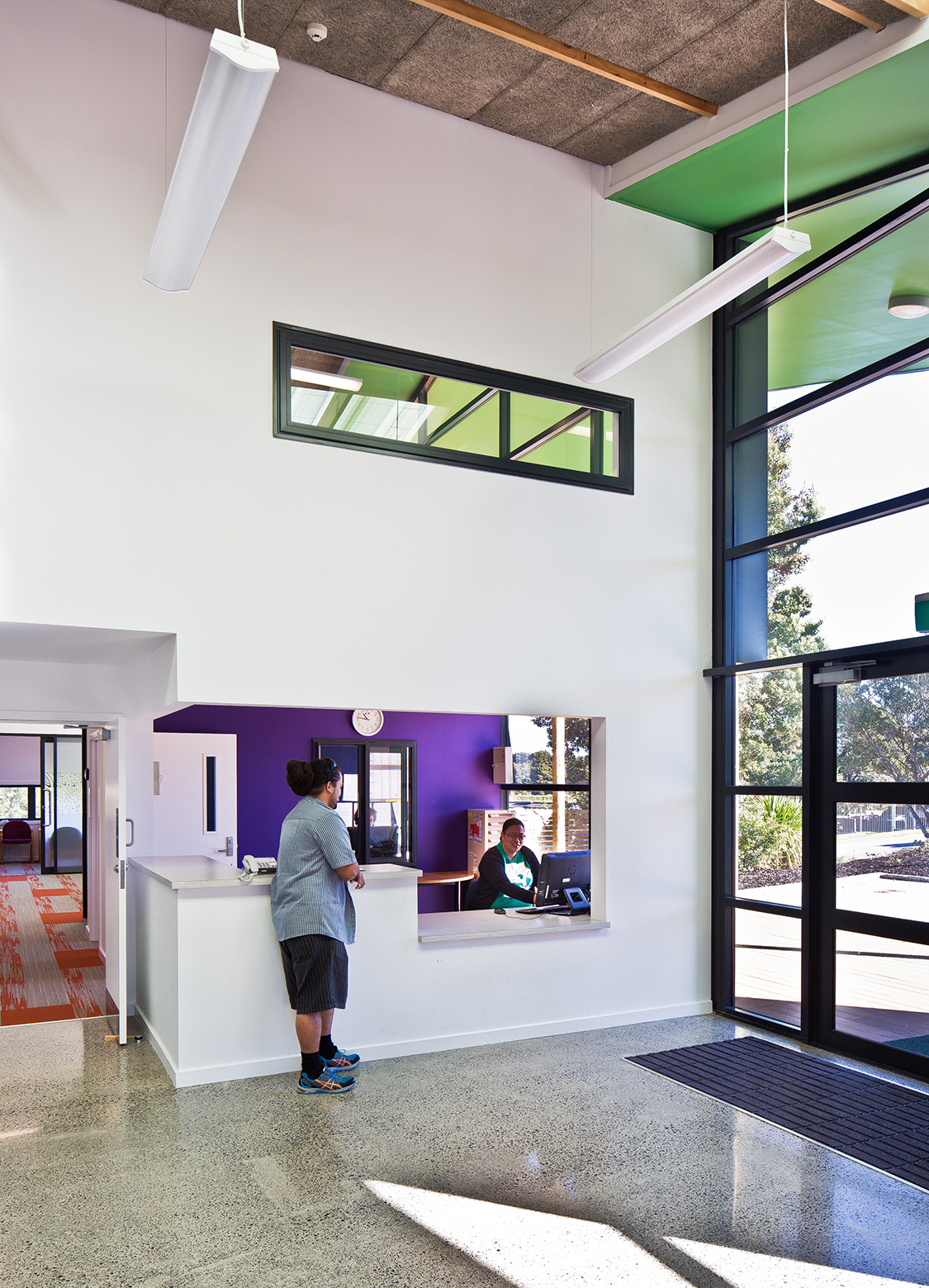

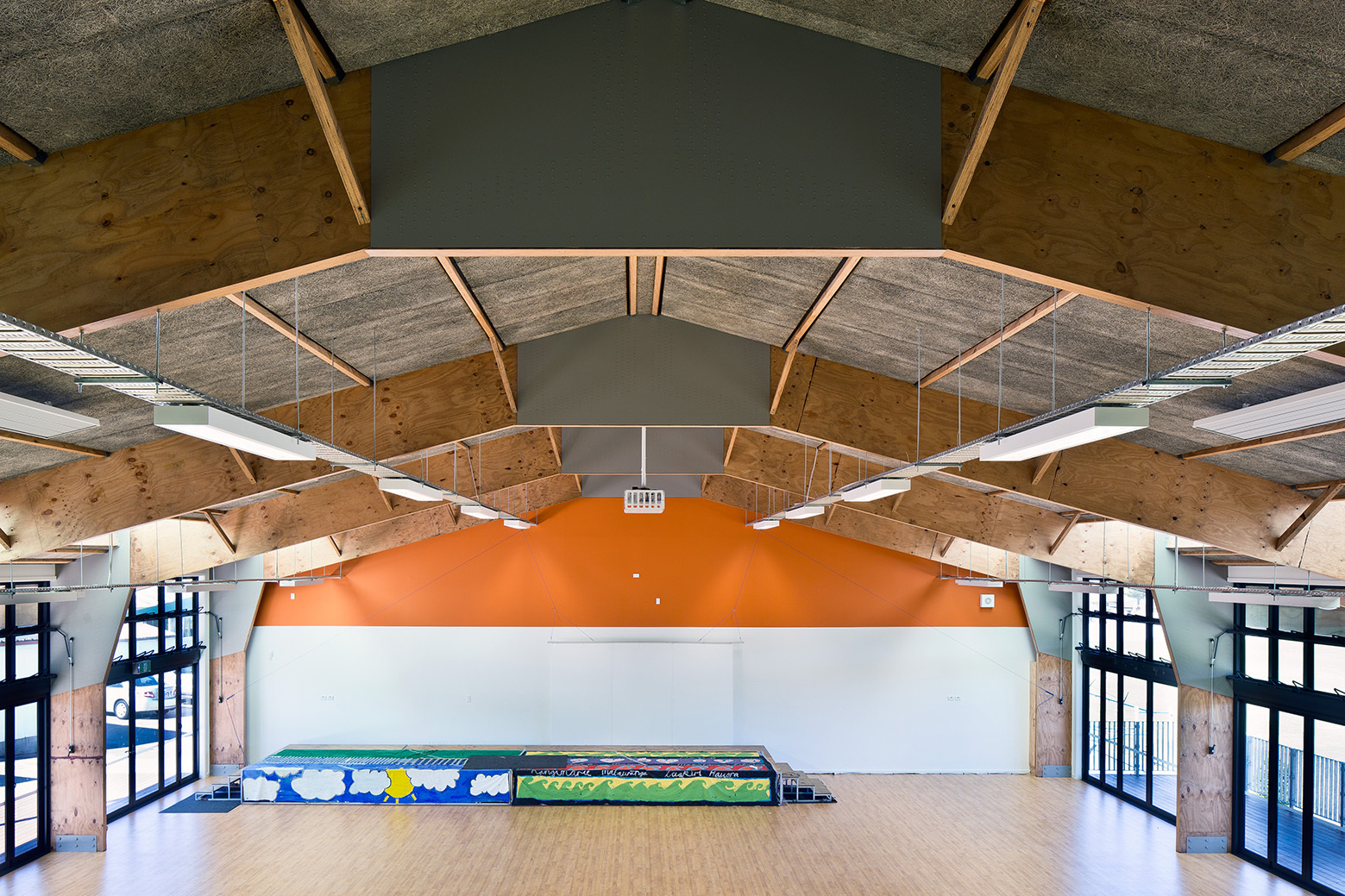

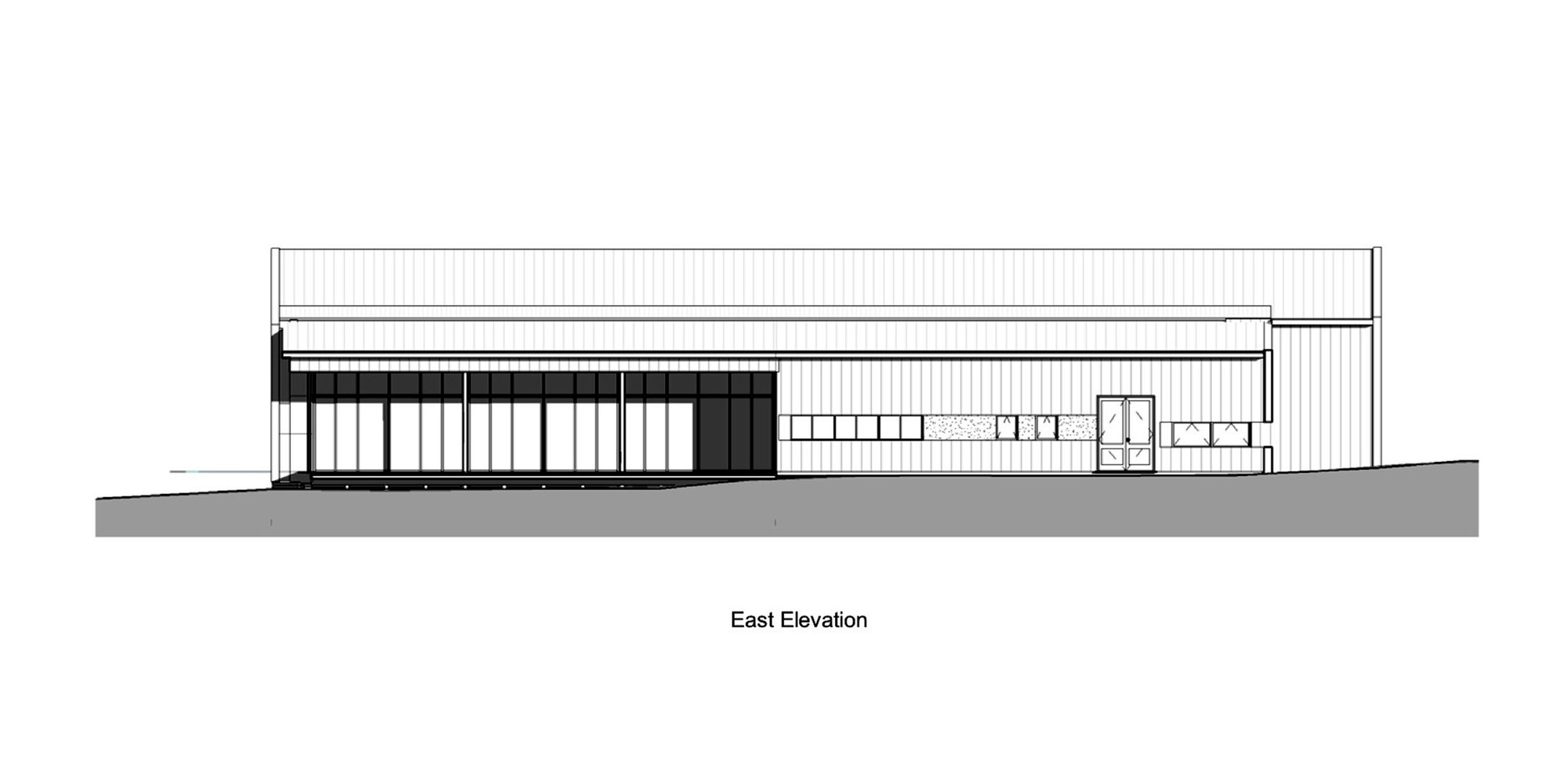

新西兰克莱顿学校大厅及行政楼正面图
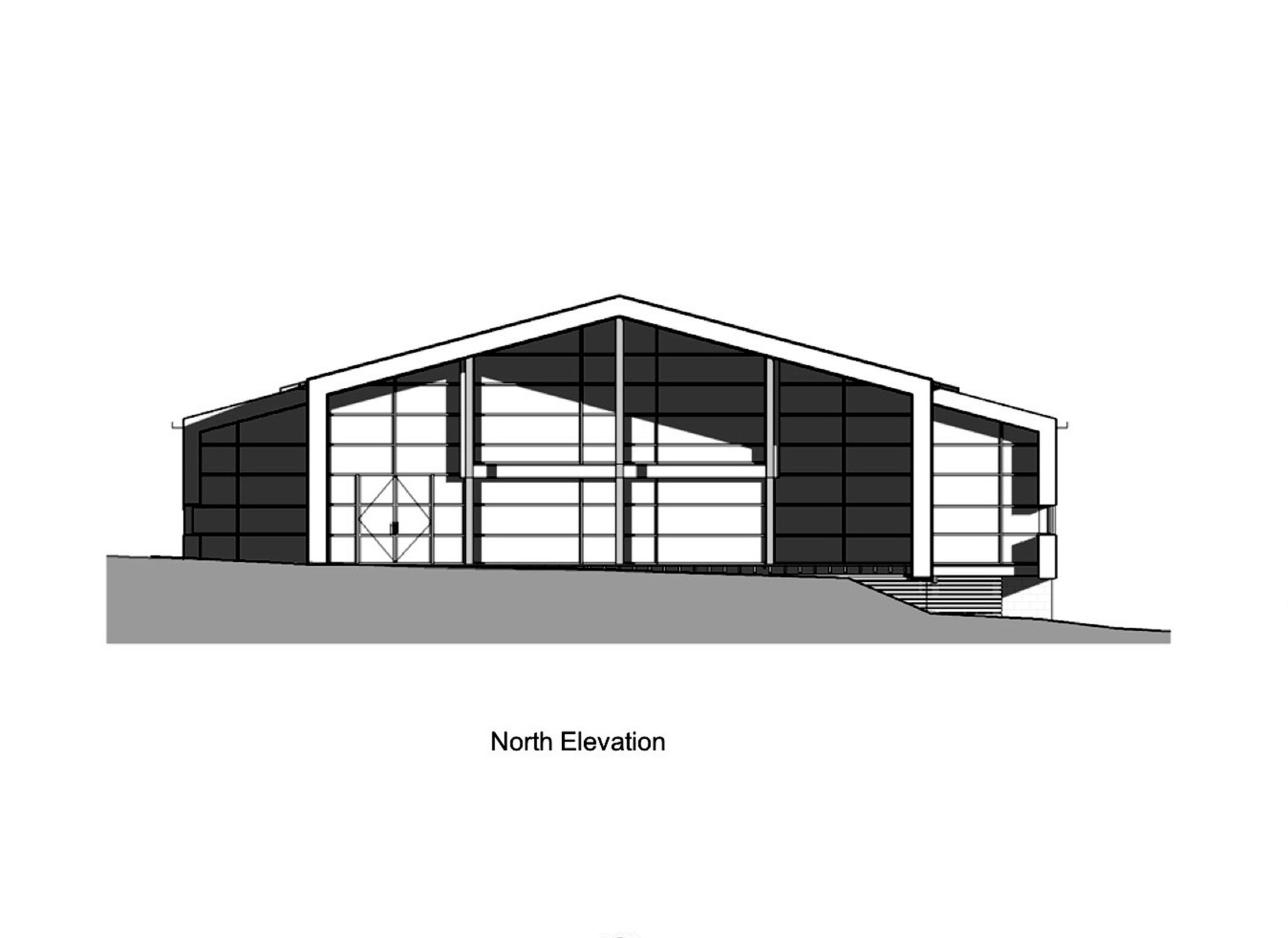

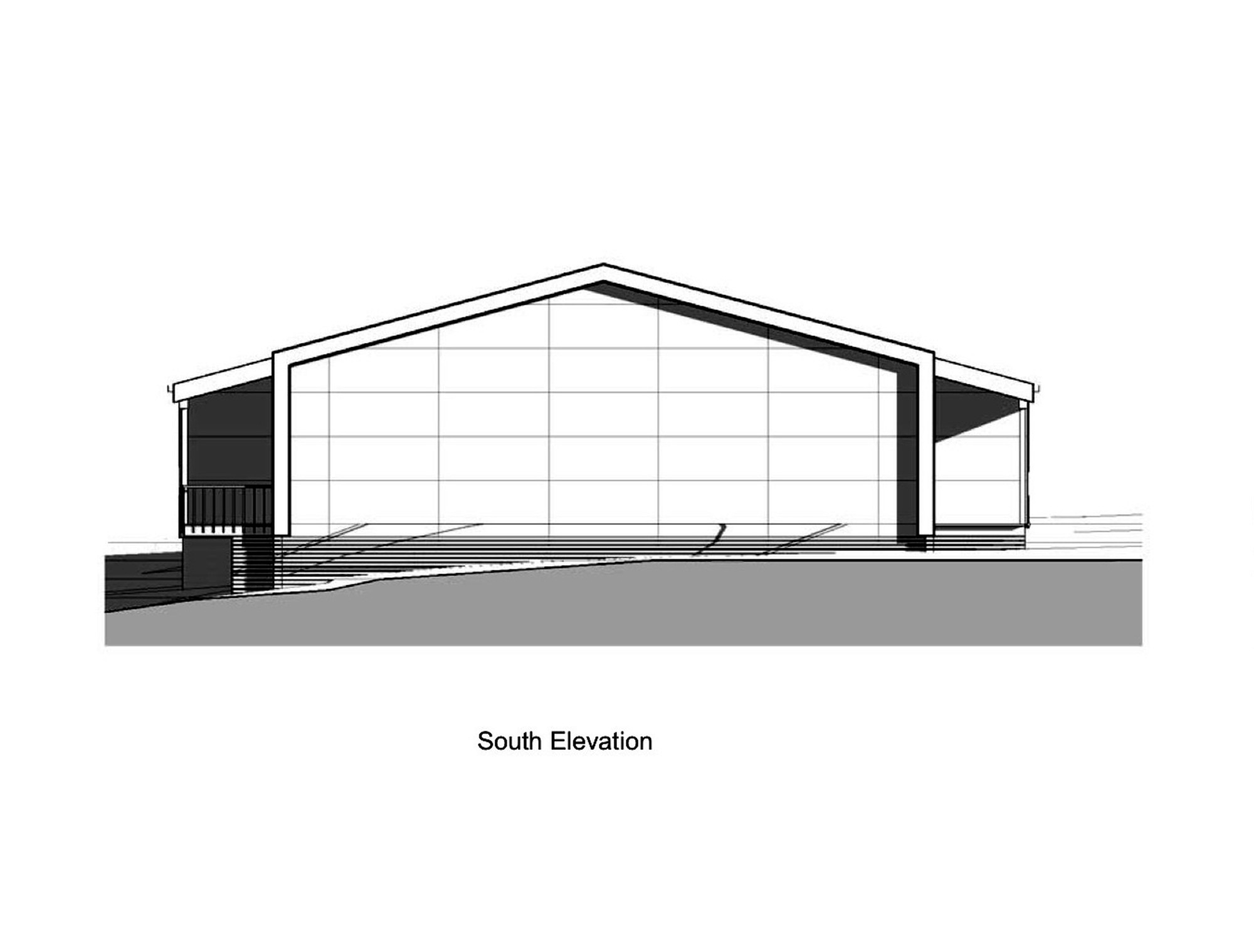

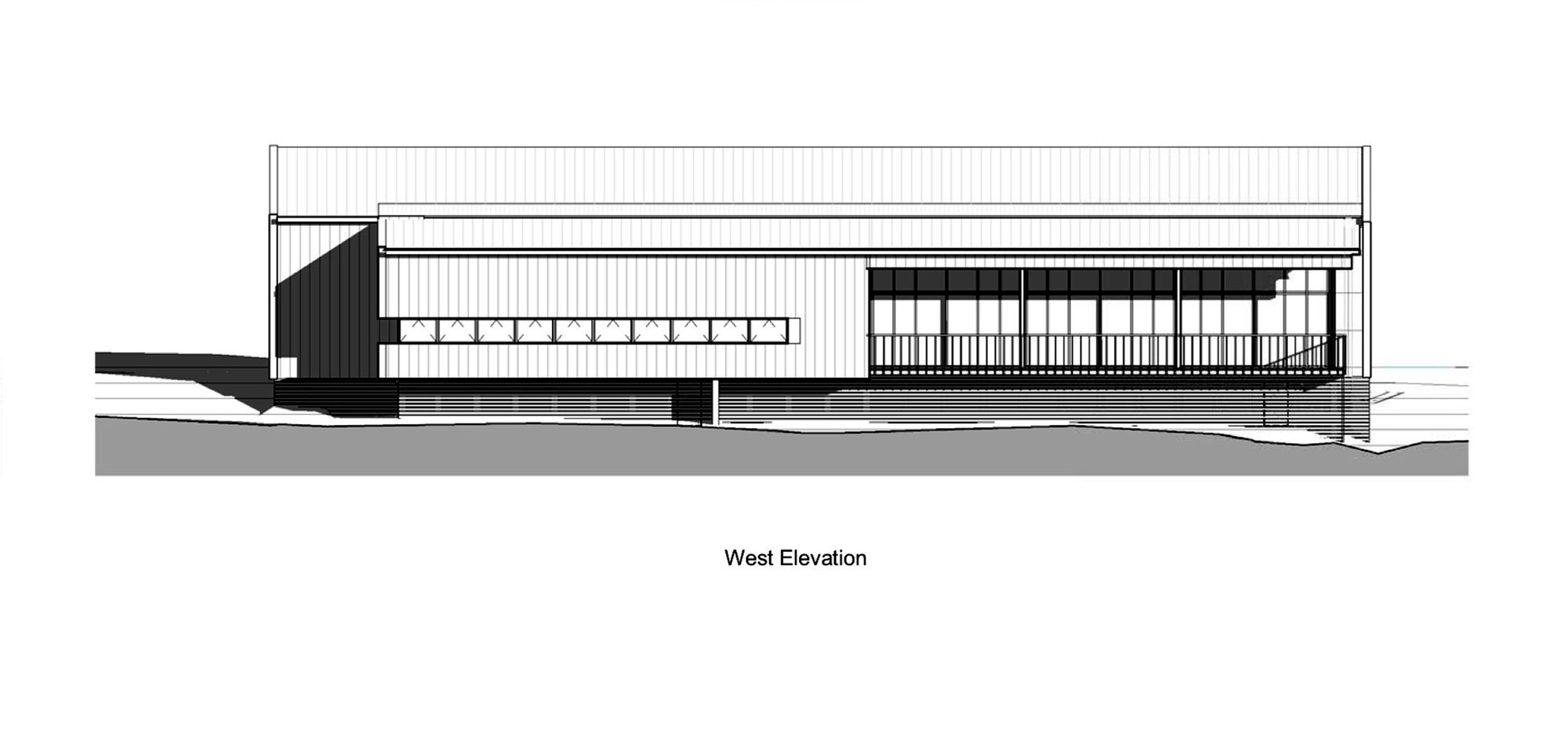

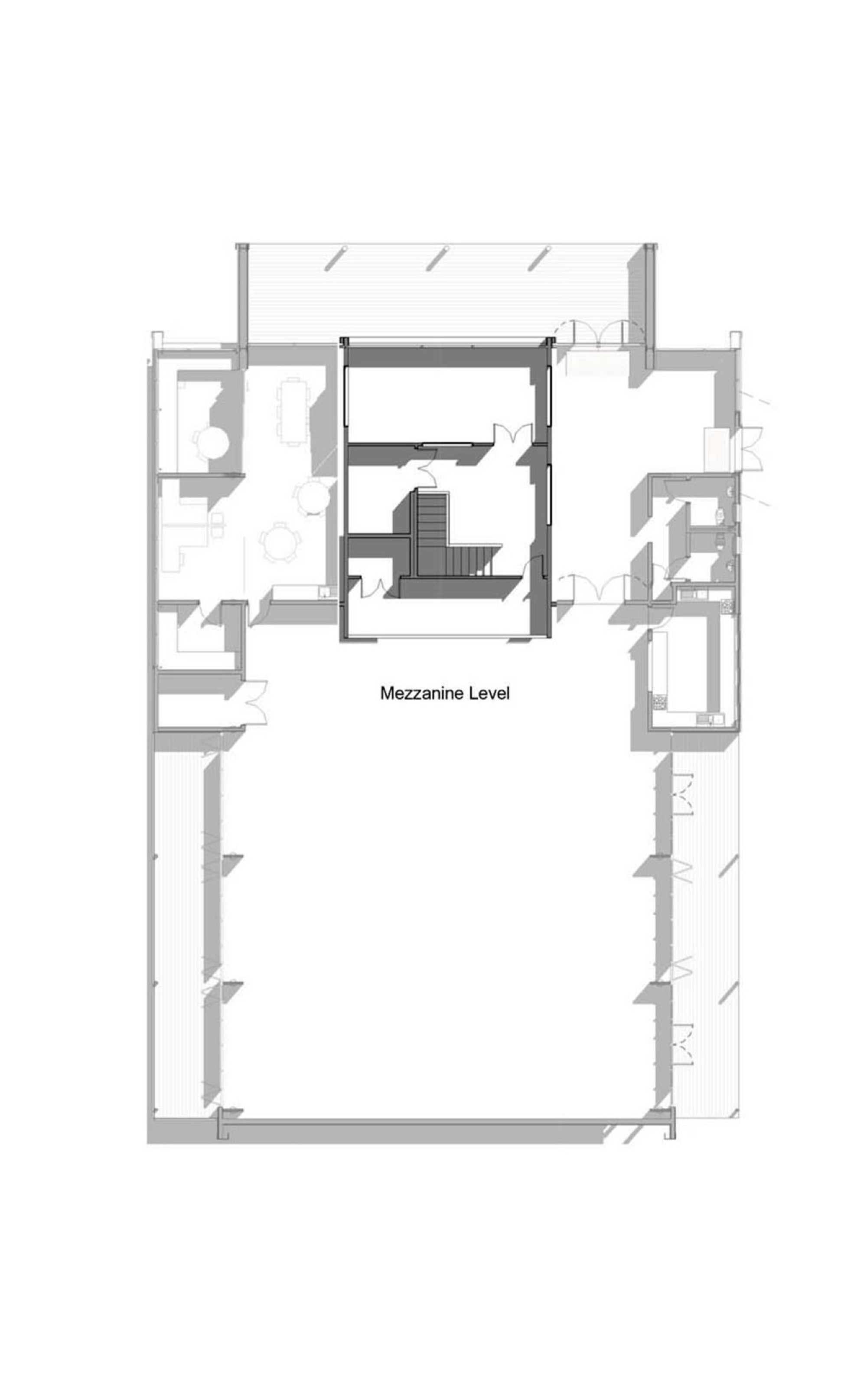

新西兰克莱顿学校大厅及行政楼平面图
